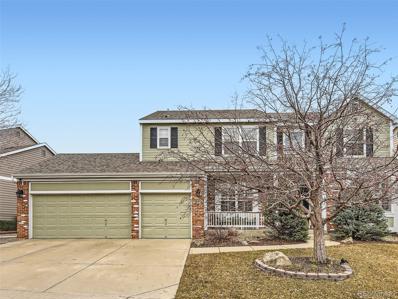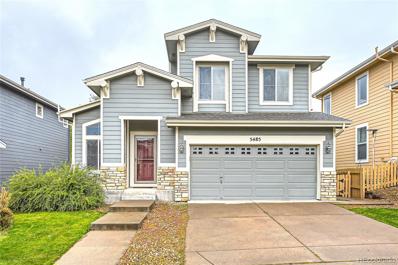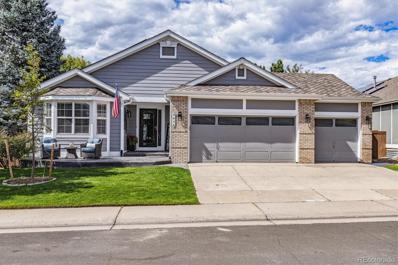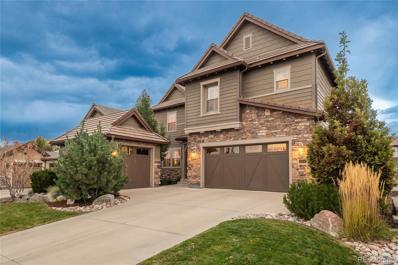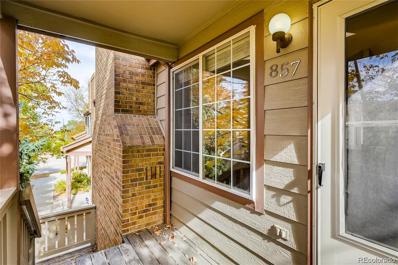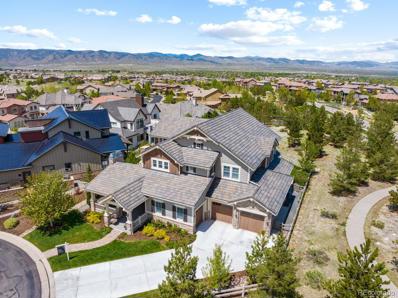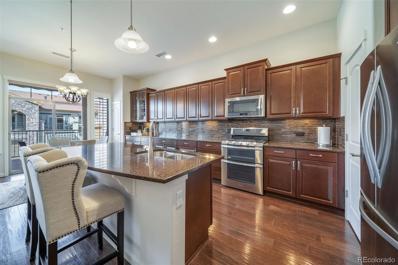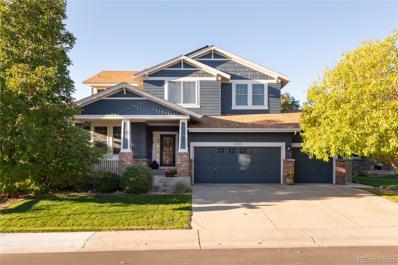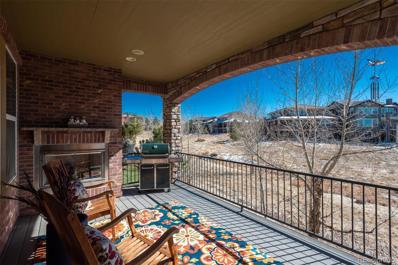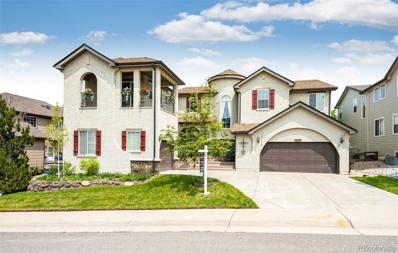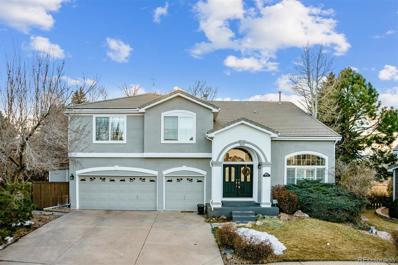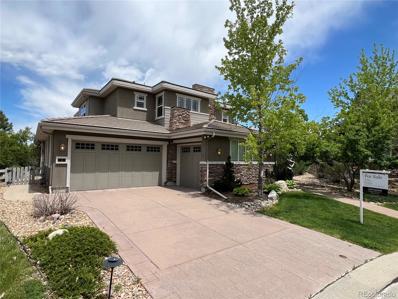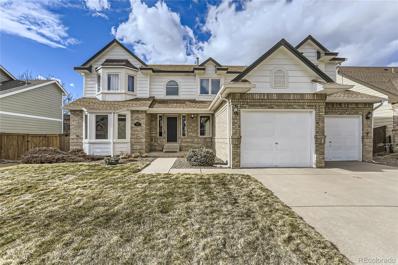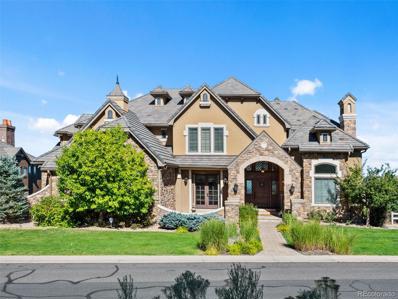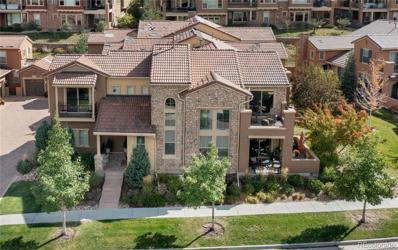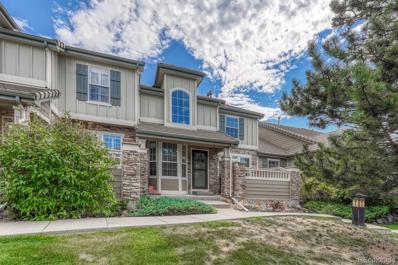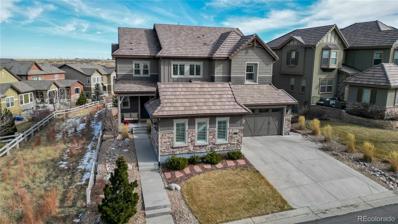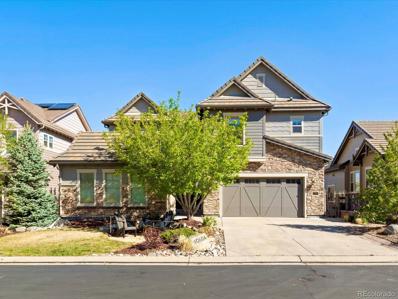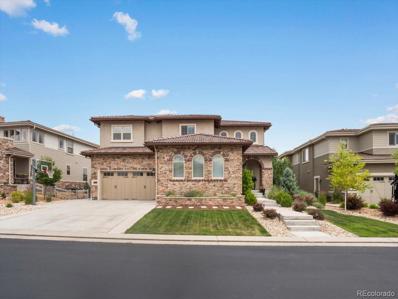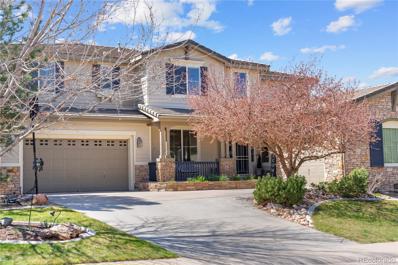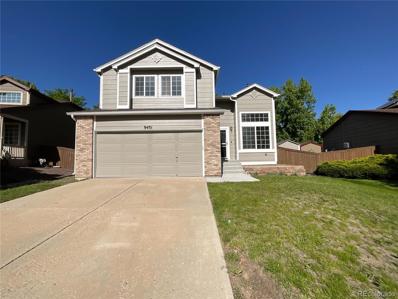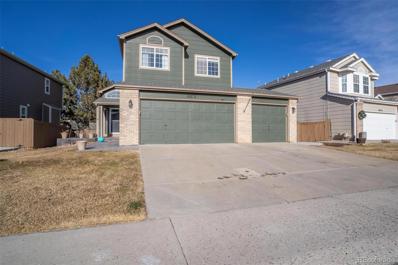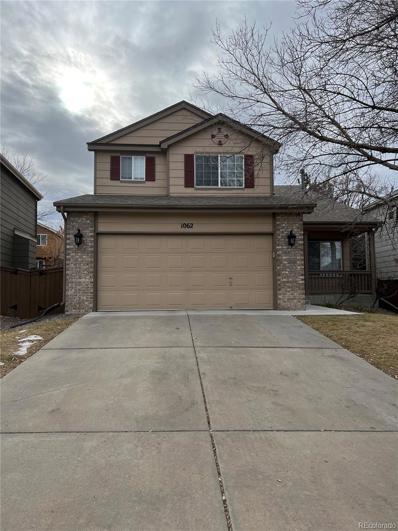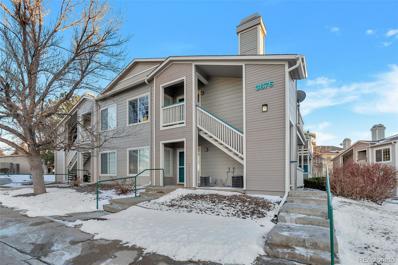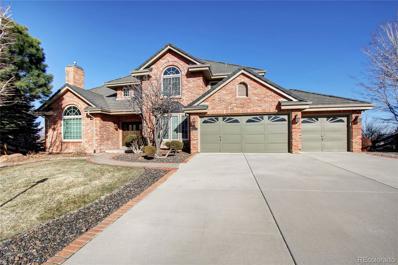Highlands Ranch CO Homes for Sale
- Type:
- Single Family
- Sq.Ft.:
- 3,196
- Status:
- Active
- Beds:
- 4
- Lot size:
- 0.2 Acres
- Year built:
- 1998
- Baths:
- 4.00
- MLS#:
- 2045056
- Subdivision:
- Weatherstone
ADDITIONAL INFORMATION
Beautiful 2 story home in Weatherstone. This home is light and bright. There are hardwood floors on most of the main floor extending from the entry into the living and dining rooms, kitchen and main floor study. The kitchen has quartz countertops, backsplash, under-cabinet lighting, and a reverse osmosis system. There is eating space in the kitchen and a 2-sided gas fireplace separating this from the family room. The family room also has a wet bar with quartz counters. The stone patio is covered and is accessed off of the kitchen. The patio and yard are a great place to relax and have a barbecue. On the main floor you will also find a study/office, 3/4 bath updated with quartz counters and tile flooring. The laundry is also on the main floor with LVT floors, a sink, cabinets, and the washer and dryer that are included. The second floor is where you will find the vaulted primary bedroom and 5-piece bath that has quartz counters, dual vanities, tile floors, and a walk-in closet with cabinets that are also included. There are 3 more bedrooms upstairs, one with its own full bath and the other two bedrooms share a Jack and Jill bath. The large loft is also on this upper floor. The basement is unfinished and has a newer furnace and water heater, as well as a water softener. This home has automatic sprinklers controlled with a wireless app and a radon system. Make this lovely home yours!
- Type:
- Single Family
- Sq.Ft.:
- 2,135
- Status:
- Active
- Beds:
- 4
- Lot size:
- 0.09 Acres
- Year built:
- 2005
- Baths:
- 4.00
- MLS#:
- 4134553
- Subdivision:
- Highlands Ranch
ADDITIONAL INFORMATION
Fully remodeled stunning home in the desirable Eastridge/Hearth community in Highlands Ranch! Beautifully updated kitchen offers stainless steel appliances, a double-oven gas range and convection microwave, alongside a breakfast bar and built-in desk with expansive granite counters and tile backsplash. The main level features gorgeous hardwood floors, living room with built-in cabinets, a cozy gas fireplace and tall ceilings with lots of light. Upstairs the Primary Suite boasts a recently remodeled ensuite bathroom with a new shower, quartz counters, vaulted ceilings, and a delightful walk-out balcony with mountain and downtown views. Two additional upper level bedrooms share an updated bathroom. Step outside to the patio and fully fenced yard, perfect for outdoor enjoyment. The finished basement adds a 4th bedroom and a bathroom. Additional features include a newer water heater, water softener, exterior paint, fence staining, and roof replacement completed in 2016. With access to 4 Recreation Centers, pools, parks, trails, sports fields, and tennis courts - this home truly offers a desirable lifestyle. Don't miss out on this rare gem and schedule a showing today!
- Type:
- Single Family
- Sq.Ft.:
- 3,748
- Status:
- Active
- Beds:
- 5
- Lot size:
- 0.17 Acres
- Year built:
- 1997
- Baths:
- 3.00
- MLS#:
- 8218935
- Subdivision:
- Highlands Ranch
ADDITIONAL INFORMATION
Get two homes for the price of one with this beautiful ranch-style home with an impeccably finished walkout basement featuring a full kitchen, 2nd master bedroom, family room, guest bedroom, full bath, 2nd laundry room, and office space. The basement is perfect for a mother-in-law suite or when your family comes to stay for a while. The main floor will impress you with the vaulted 10 foot high ceilings and updated gourmet kitchen with stainless steel appliances, granite countertops, upgraded 42" maple cabinets, eating bar, and stacked stone walls in the kitchen and family room which adds a mountain feel to the home. The living room, dining room, and family room have luxury vinyl floors and the bedrooms have upgraded carpet. The large family room is your access point to the beautiful trex deck where you can enjoy the vie of the Rocky Mountains and beautiful sunsets. The 46-panel solar system is already paid for and is 125% over designed with approximately twice as many solar panels as a normal residential solar system so you have no electric bill, or a very minimal bill (call listing agent for more details). The garage is also pre-wired for an EV charger. The exterior and downstairs paint is less than 2 years old and so is the roof surface with its Class 4 shingles. A LeafGuard gutter system was installed in the last 6 months. Add to that the newer doors, shower doors, door hardware, barn door, whole house water filtration system, and bathroom fixtures and you are almost getting a new house. And don't forget the outdoor living spaces, with the beautiful stamped concrete patios in the front and back of the house and the lush landscaping surrounding you. This home is also located on a quiet cul-de-sac with close proximity to all 3 schools and the Westridge Recreation Center.
- Type:
- Single Family
- Sq.Ft.:
- 2,869
- Status:
- Active
- Beds:
- 4
- Lot size:
- 0.2 Acres
- Year built:
- 2013
- Baths:
- 4.00
- MLS#:
- 8745714
- Subdivision:
- Backcountry
ADDITIONAL INFORMATION
Located on a quiet cul-de-sac on a LARGE lot with a pocket park in front- this Shea Autumn Haven model is sure to impress. This contemporary house has designer touches throughout including wood accent walls, custom lighting, and woodwork. The gourmet kitchen offers a spacious center island perfect for entertaining while the great room features a magnificent stone floor to ceiling fireplace. The main level includes a private office with French doors, dining room with slider to the patio, and a laundry room with a built in desk offering a great space for studying/crafts/workstation. On the upper level you will find an oversized primary suite, primary bathroom with his and hers closets and vanity area. The upper also includes a loft, 2 bedrooms sharing a Jack and Jill bath, and a 4th bedroom with en-suite bath. Enjoy outdoor living on the covered patio with custom built-in fire-pit, outdoor kitchen, and large yard. Love the lifestyle of beautiful BackCountry with resort style pools, fitness center, sundial house for live music and happy hour, parks, ponds, trails and wilderness trails with hundreds of acres to hike and bike. Welcome Home!
- Type:
- Condo
- Sq.Ft.:
- 508
- Status:
- Active
- Beds:
- 1
- Year built:
- 1984
- Baths:
- 1.00
- MLS#:
- 6440213
- Subdivision:
- Sugarmill
ADDITIONAL INFORMATION
Great open unit in desirable Sugarmill in Highlands Ranch! Home features skylight in the living room, comfortable master bedroom with the master bath inside, stainless steel appliances, central air, and wood burning fireplace. Located just off of Highland Ranch Pkwy. Use of all Highlands Ranch Recreation Centers is included in HOA Fees. Owner occupied. Reserved Covered Parking, abundance of guest parking, close to restaurants, shopping and walking paths. Come and check it out!
- Type:
- Single Family
- Sq.Ft.:
- 7,094
- Status:
- Active
- Beds:
- 5
- Lot size:
- 0.27 Acres
- Year built:
- 2014
- Baths:
- 6.00
- MLS#:
- 5061103
- Subdivision:
- Backcountry
ADDITIONAL INFORMATION
This exceptional Hampton's inspired custom home in idyllic Backcountry is the epitome of comfortable luxury living. The moment you step onto the lovely front porch which overlooks the quiet cul-de-sac you will know you have arrived at a very special place. Prepare to be impressed by the timeless quality build and finishes throughout this lovely home. Step inside to find indoor/outdoor living spaces that flow together seamlessly and create a home that is warm, welcoming and ideal for entertaining on any scale. The lovely courtyard provides a quiet sanctuary that can be used all year long thanks to the gas fireplace. Handsome main level office features access point to the courtyard and is anchored by a gorgeous gas fireplace & custom built shelving. Hardwood floors extend through most of the main level and lead to the grandeur chefs kitchen boasting an ample center island, marble countertops and top of the line stainless steel appliances including a 48" Wolf range, two dishwashers and a built-in Sub Zero refrigerator. A catering kitchen with two pantries, a 3rd oven and two beverage drawers adds to the functionality of this amazing space. The kitchen overlooks the sizable, yet cozy family room with large windows that serve to flood the home with light. Step outside to the generous patio with firepit overlooking the private yard backing to open space and featuring stunning mountain views. Upstairs you will find the perfect flex space in the loft that separates the primary bedroom from the secondary bedrooms each with en-suite baths. The sumptuous primary bedroom boasts big mountain views, his and her walk-in closets and a spa-worthy bath that will leave you swooning. The custom basement is finished with the same quality as the upper two levels and offers all the bonus space you need; Media/Golf Simulator, home gym, wet bar and guest suite. This meticulous home is destined for someone who wants it all without having to compromise. https://vimeo.com/946779890
- Type:
- Condo
- Sq.Ft.:
- 1,240
- Status:
- Active
- Beds:
- 2
- Year built:
- 2014
- Baths:
- 2.00
- MLS#:
- 8935771
- Subdivision:
- Verona
ADDITIONAL INFORMATION
Beautiful and Stunning unit in this 55+ luxury condo community. Oversized attached 2 car tandem garage allows direct access to this elegant building. A few steps to the elevator which takes you almost right to your front door. Open and bright with no stairs. Gorgeous hand-scraped hardwood flooring throughout the main living areas. Gormet kitchen with custom backsplash, granite counters, and oversized cabinetry. Big master suite with dual vanity and oversized walk-in shower. Study/Office doubles as a non conforming guest bedroom. Warm family room with cozy fireplace. Laundry in the master is an amazingly efficient design feature! This building is steps from massive trail system and Lite Rail with lake views. Effortless access to highways, shopping, restaurants, foothills - fantastic location. Very clean, easy to show, turnkey ready.
- Type:
- Single Family
- Sq.Ft.:
- 4,032
- Status:
- Active
- Beds:
- 5
- Lot size:
- 0.21 Acres
- Year built:
- 2003
- Baths:
- 5.00
- MLS#:
- 8534678
- Subdivision:
- Highlands Ranch Southridge
ADDITIONAL INFORMATION
Indulge in sustainable luxury in this exceptional 5-bedroom Highlands Ranch residence. Enter to spacious living areas enhanced by near-new Renewal by Anderson energy-efficient windows that flood the home with natural light. The interior boasts high-end finishes, including refinished hardwood flooring, new plush carpeting, new designer granite countertops, and fresh paint. An open layout connects the living room, dining area, cozy family room, and gourmet kitchen that is complete with stainless steel appliances and natural wood cabinetry. Upstairs, the luxurious primary bedroom features an ensuite bathroom, while two additional bedrooms and full bathroom offer ample space. The finished basement provides more living space to this already impressive home, with a spacious recreation room, wet bar, powder room, two bedrooms, and an additional 3/4 bathroom - perfect for hosting guests and enjoying movie nights. But the true highlight of this home is its eco-friendly features, designed to minimize its environmental impact and reduce utility costs. Seller-owned solar panels harness the power of the sun to provide clean, renewable energy, while a state-of-the-art heat pump system ensures year-round comfort and efficiency. A built-in whole-home humidifier and water softener system contribute to a healthier indoor environment, while energy-efficient windows help to regulate temperature and create a quiet interior. Outside, enjoy a stamped concrete patio and lush landscaping. Residents also enjoy access to recreational amenities through the Highlands Ranch HOA, including swimming pools, tennis courts, and fitness centers, while Paintbrush Park and Southridge Recreation Center are just steps away, offering endless outdoor leisure opportunities. Discover a harmonious blend of luxury, sustainability, and convenience in this remarkable residence. Welcome home. Pre-inspection done + transferrable home warranty
- Type:
- Single Family
- Sq.Ft.:
- 4,839
- Status:
- Active
- Beds:
- 5
- Lot size:
- 0.23 Acres
- Year built:
- 2009
- Baths:
- 5.00
- MLS#:
- 8225485
- Subdivision:
- Backcountry
ADDITIONAL INFORMATION
Immerse yourself in the luxurious lifestyle of Backcountry, a prestigious gated community nestled in Highlands Ranch. Revel in a plethora of social events, parks, trails, and the recently renovated Sundial House, featuring a bar, restaurant, gym, lap pool, and breathtaking views of the front range. Journey through this serene neighborhood to discover a sprawling ranch-style home on a tranquil interior street, boasting 5 beds, 5 baths, and an expansive 5,784 total sqft. Approach the distinctive turret architecture, providing a secluded front entry and a serene front patio. Step inside to be greeted by soaring ceilings and abundant natural light, setting a welcoming tone. The gourmet kitchen seamlessly merges with the spacious living room, creating an ideal space for entertaining. Indulge in the kitchen's oversized center island, granite countertops, stainless steel appliances, and ample cabinet space. Access the upper covered deck from the kitchen, offering serene open space views with glimpses of distant mountains—an essential spot for entertaining or relaxation as warmer weather approaches. Retreat to the primary suite, a tranquil oasis featuring a gas-burning fireplace and calming open space views. The lavish 5-piece bath boasts a dual-headed shower, soaking tub, separate vanities, and two walk-in closets. The main level also includes 2 bedrooms sharing a jack-n-jill bath, a charming office for remote workdays, a convenient laundry room, and a half bath. Venture downstairs to the walkout basement to discover 2 additional bedrooms sharing a jack-n-jill bath, a spacious recreational room offering versatile functionality, and a lower-level patio for additional entertainment space. With proximity to major highways and acclaimed public schools, along with the esteemed Valor Christian High School, this exceptional property offers a lifestyle beyond compare. Don't miss the chance to make it yours!
- Type:
- Single Family
- Sq.Ft.:
- 5,445
- Status:
- Active
- Beds:
- 7
- Lot size:
- 0.18 Acres
- Year built:
- 2002
- Baths:
- 5.00
- MLS#:
- 4025654
- Subdivision:
- Highlands Ranch
ADDITIONAL INFORMATION
BACK ON THE MARKET/ Buyers contingent home sale failed. / Magnificent, Largest, Most Popular Joyce "Villa Grande" 2 story model with true 7 bedrooms, 5 bathrooms, basement and 3 car garage! Home offers several areas for office/study space, plenty of storage locations, home wired for computers, recreational spaces, entertaining & so much more! 4 bedrooms on the upper level. 1 on the main and 2 in the beautiful basement. Relax in the Primary Bedroom featuring a 5 piece bath with soaking tub, walk-in closets & retreat. The gourmet kitchen offers all appliances, granite counter tops & walk in pantry. Step outside and enjoy the great deck, balcony & incredible greenbelt & views. A Must See Home! **VA ASSUMABLE LOAN AVAILABLE OF 2.5% TO QUALIFIED ELIGIBLE VA BUYER. EMAIL FOR DETAILS.
- Type:
- Single Family
- Sq.Ft.:
- 5,107
- Status:
- Active
- Beds:
- 6
- Lot size:
- 0.29 Acres
- Year built:
- 1998
- Baths:
- 5.00
- MLS#:
- 2293877
- Subdivision:
- Highlands Ranch
ADDITIONAL INFORMATION
This Incredible Oakwood Model is a Family Dream Home!!!! Over Quarter of an acre! Very Open Floorplan Situated on a cul-de-sac and open space. Fabulous Views of the mountains and a park out all of the west facing windows, including the Kitchen, Family Room and Master!!! - Welcoming tiled entry with formal dining and living, very large family room with wet bar for your entertaining needs. Traditional but elegant this home has a gourmet kitchen, maple cabinets, Corian counters and an island as well as a separate eating area and a double oven. The master retreat is on the separate side of the home for privacy, and it boasts a two sided fireplace with viewing from the master and master bath. Three more bedrooms upstairs PLUS a Huge Bonus Room (or 7th bedroom) on the upstairs level that measures 16x15 feet. The main floor bedroom can be used as an office as well and has a walk-in closet. The basement with theater room includes the three recliners and has a game room area next to the theater which is the perfect place to gather. The basement also includes a bedroom and bathroom as a retreat for your guests. Quick Possession - Smoke Free - Water Purifier - One of the best school districts in the state. Valor and Stem are also options. Exterior painted two years ago, cement tile shingles on the roof. Baths updated 2018, Carpet 2018 as well. Cortex Flooring. Water Heater 2019 - Tool Shed - Playhouse - Master Suite Walk in Closet approximately 8x16 feet. All appliances stay with the house.
$1,449,999
5 Sandalwood Way Highlands Ranch, CO 80126
- Type:
- Single Family
- Sq.Ft.:
- 5,137
- Status:
- Active
- Beds:
- 5
- Lot size:
- 0.24 Acres
- Year built:
- 2007
- Baths:
- 6.00
- MLS#:
- 8588820
- Subdivision:
- Backcountry
ADDITIONAL INFORMATION
Nestled within the exclusive Backcountry gated community, 5 Sandalwood Way epitomizes luxury living. This 5-bedroom, 6-bathroom Shea Model Home with tons of upgrades seamlessly blends sophistication with comfort. The open-concept main floor harmoniously connects the kitchen, dining room and living areas, complemented by a spacious laundry room, convenient powder room and an office with a full bath. Step outside to the covered outdoor living space featuring a gas fireplace and a built-in outdoor kitchen with grill, providing a perfect setting for al fresco gatherings. The second level boasts a loft, two bedrooms, each with en-suite bathrooms and a lavish master suite offering breathtaking mountain views. Descend to the basement where an entertainer’s paradise awaits with an expansive full bar, game room, media room and two additional bedrooms with another full bath. This home, situated in the heart of the prestigious Back Country with open space on the west side providing privacy for the outdoor living space, is adorned with numerous custom built-in features and new HVAC system, making it a true gem in this coveted community. Experience unparalleled luxury and amenities in this exceptional residence.
- Type:
- Single Family
- Sq.Ft.:
- 4,039
- Status:
- Active
- Beds:
- 6
- Lot size:
- 0.16 Acres
- Year built:
- 1988
- Baths:
- 4.00
- MLS#:
- 7382228
- Subdivision:
- Eastridge
ADDITIONAL INFORMATION
Welcome home to 9362 Cornell Circle! This stunning 6 bedroom 4 bath home is available for your quick possession! The gourmet kitchen boasts a convenient island, slab granite countertops and is a chef's delight! Eat-in kitchen leads to a huge 440 sq ft deck for relaxing summer days & nights! The large family room features a cozy gas fireplace for those cold Colorado nights! The main floor study could also be used as a guest bedroom or for a family member/person requiring a no stairs access. There is a 3/4 bath on the main to accommodate use for the bedroom or study! There is a formal living and dining room on the main as well! The curved staircase leads you to the upstairs where you'll find the master suite with a five piece bath and 3 additional bedrooms plus a full bath! The fully finished garden level basement has a 6th bedroom & a full bath, a kitchenette and recreation room! This beautiful home is just steps away from Cheese Ranch Historic and Natural area with the Cheese Ranch Windmill and walking trails! AMENITIES INCLUDE: Quite Cool attic fan, window well covers, gutter guard on the front side of the house, water softener, water purification, glass walled & mirrored basement padded workout room floor with double French doors & hundreds of pounds of weights, ring doorbell, free pool table with pool cues left in house, wide screen TV, epoxy garage floor, extra insulation in attic, workbench in garage and tool room in basement, upper wall cabinets in garage, extensive shelving in basement tool room, Medeco locks on front door & garage door - these are the finest you can buy. Programmable thermostat, ceiling fans in five rooms, custom light fixtures throughout house, brand new carpeting on first and second floor & slate flooring on the majority of the first floor. Four State of the art recreation centers & the house is located 200 yards from unlimited greenbelt access & 8200 acres of backcountry wilderness area with elk mule, deer, foxes, and many other animals!
- Type:
- Single Family
- Sq.Ft.:
- 10,842
- Status:
- Active
- Beds:
- 6
- Lot size:
- 0.46 Acres
- Year built:
- 2012
- Baths:
- 9.00
- MLS#:
- 6137200
- Subdivision:
- Backcountry
ADDITIONAL INFORMATION
Step into luxury with this custom-designed home boasting unparalleled panoramic mountain and city views, a hidden gem nestled within Colorado's exclusive Backcountry neighborhood. Guarded security gates ensure the utmost privacy for residents. As you enter through the grand front door, be captivated by the 13-ft commercial-grade sliding glass doors in the two-story great room, seamlessly connecting to the expansive outdoor deck featuring a chef's grill station, fire-table, and heaters for year-round enjoyment. The main floor welcomes you with a spacious dining room adorned with distressed wood beams and a private terrace, an office with a stone fireplace and adjoining ¾ bathroom (perfect for conversion into a main floor bedroom if needed), a lounge/wet bar, and a hidden spiral staircase leading to the lower level stone wine cellar. The kitchen is a chef's dream with high-end Tharp cabinets, stone wall accents, two extra-large islands, a Thermador range, Perluck 54" refrigerator, and other top-of-the-line stainless appliances. The home boasts four fireplaces indoors and two outdoors, along with two separate garage spaces and four car spots, complemented by a state-of-the-art mudroom with lockers and main floor laundry for effortless functionality. A grand staircase at the heart of the home leads to the upstairs breezeway, featuring five bedrooms all with ensuite bathrooms, an upstairs playroom/TV space, and an upper-level laundry room. Front and back staircases provide easy access to the upper and lower floors. The lower level offers a walk-out patio, entertainment area, private movie theatre, bar with pull-up seating, custom wine cellar, gym with cork flooring, and a sixth bedroom suite. Backcountry amenities include a stunning clubhouse, pool, restaurant, and full gym available with annual fees. This home truly has it all—luxury living at its finest!
- Type:
- Townhouse
- Sq.Ft.:
- 2,036
- Status:
- Active
- Beds:
- 2
- Lot size:
- 0.06 Acres
- Year built:
- 2013
- Baths:
- 3.00
- MLS#:
- 7312485
- Subdivision:
- Tresana
ADDITIONAL INFORMATION
Mountain Views situated in a Cul-de-Sac in Beautiful Tresana community. Virtually Maintenance-free lifestyle. Offering 2 Beds + loft, 3 Baths & an Oversized Finished Attached 2 Car Garage. Loft will easily convert to Bedroom. Convenient Location & just a short Walk to Miles of Trails though Open Space. Exceptionally well designed Front facing townhome lives like a single family home with Windows on all 4 sides. Welcoming Front porch invites you inside to a Bright, Open Floorplan & Spacious 2 Story Living Room boasting a Wall of Windows, cozy Gas Fireplace & engineered Wood Flooring. Elegant Dining room has a Slider leading out to a Large Wrap-around covered Patio that’s next to a grassy open space. Gourmet Kitchen is a Chef’s delight offering Slab Granite counters, SS Appliances, includes a Gas Cooktop & Double Ovens, Large Central Island with Breakfast Bar Seating, plenty of Storage in the Maple Cabinetry & Large Tile Flooring. Step up the Wrought Iron baluster Staircase to the Loft. Ideal as an Office easy conversion for 3rd bedroom & boasts a Glass Slider access to a Large Balcony with gorgeous Mountain Vistas. Spacious Primary Retreat features a Raised Tray Ceiling, Seating Area to enjoy Fantastic Mountain Views & access to a Private Balcony. Luxurious 5-piece Primary Bath is finished with a Jetted Soaking Tub, Shower with Bench seating, Solid Granite Counters & a Generous sized Walk-in Closet. Upper level has a Secondary Bed & 3/4 bath with Double Sinks, Granite Counters. Both are down the hall adding a nice separation from the Primary Bed. Main Level includes a Powder Room & Laundry Room with Cabinets & Garage access. Other Amenities include A/C, Ceiling Fans, Extra Storage space in the Attached 564 SqFt 2 Car Garage. Short Walk to the Community Pool with a Stone Piazza & Outdoor Fireplace. Walking distance to Dining, Shopping, Park, Trails, Rec Center, Public Transit. Close to Highlands Ranch Community Center, Golf & Schools. Easy access to 470. See 3-D Tour.
- Type:
- Townhouse
- Sq.Ft.:
- 1,847
- Status:
- Active
- Beds:
- 2
- Lot size:
- 0.03 Acres
- Year built:
- 2004
- Baths:
- 3.00
- MLS#:
- 4234375
- Subdivision:
- Highlands Ranch
ADDITIONAL INFORMATION
Great opportunity to own a low maintenance townhome in the coveted Highlands Ranch Turnbury Golf course community. This highlands ranch community has plenty of amenities to enjoy. The Golf course and clubhouse is just a walk away with tennis courts, trail systems and a picturesque backdrop of the Colorado Mountains. Enter this townhome and you will find a dramatic two story living room with plenty of natural light. The kitchen boasts stainless steel appliances and an open concept to the dining area and living room. The outdoor patio is just off the dining area making entertaining enjoyable. The oversized attached two car garage is attached with a main level laundry room. Upstairs you will find a loft/den or bonus room, the primary bedroom with large ensuite bath, and a secondary bedroom with a full bath. The basement is unfinished and ready for the next owners touch. This townhome offers a great price in an excellent location. Seller has just installed a brand new furnace! Just minutes from the 470 corridor, personal shopping, services and restaurant's. Set your showing today!
- Type:
- Single Family
- Sq.Ft.:
- 4,266
- Status:
- Active
- Beds:
- 5
- Lot size:
- 0.16 Acres
- Year built:
- 2015
- Baths:
- 6.00
- MLS#:
- 4267772
- Subdivision:
- Backcountry
ADDITIONAL INFORMATION
THE SELLER IS OFFERING $10K AT CLOSING TO GO TOWARDS A RATE BUY-DOWN. Ths house is back on the market due to buyer personal issues. Step into the pinnacle of luxury within the renowned BackCountry community! This stunning residence is a true gem within the secure confines of a gated community, offering an unparalleled lifestyle experience + resort-style living. This spacious home is an ideal blend of sophistication and comfort. Immerse yourself in the Colorado way of life, surrounded by awe-inspiring mountain views from many windows. This home showcases a chef's kitchen with newly installed quartz countertops to add a touch of modern elegance, The open-concept design seamlessly connects the kitchen to the living and dining areas, creating a perfect environment for both daily living +entertaining. The first floor exudes refinement with its gleaming hardwood floors + main-level guest suite. Boasting five bedrooms + six bathrooms, this residence offers generous living space. The primary suite provides a secluded sanctuary with mountain views and an expansive ensuite bathroom. The finished walk-out basement transforms into an entertainment oasis, complete with a stone gas fireplace, wet bar, space for a pool table, + a hot tub on the walk-out patio for the ultimate in leisure. The 3-car garage, inclusive of golf cart space, adds to the convenience of this property. Residents of BackCountry enjoy access to a wealth of community amenities, including parks, trails, and recreational facilities. The neighborhood's commitment to luxury living is further emphasized by its proximity to shopping, dining, and entertainment options. The BackCountry community enriches your lifestyle with exclusive amenities, including the Pikes Peak Pub, swimming pools, hot tub, and outdoor amphitheater for entertainment. The community also hosts summer concerts, park parties, + activities for all ages! Experience the epitome of upscale living in one of Colorado's most coveted gated communities.
- Type:
- Single Family
- Sq.Ft.:
- 4,225
- Status:
- Active
- Beds:
- 6
- Lot size:
- 0.18 Acres
- Year built:
- 2013
- Baths:
- 5.00
- MLS#:
- 8371444
- Subdivision:
- Backcountry
ADDITIONAL INFORMATION
MOTIVATED SELLERS!! Nestled within the exclusive gated Backcountry community in Highlands Ranch, this stunning residence stands as a testament to luxury and comfort. Situated at the end of a peaceful cul de sac, the house boasts an impressive façade that hints at the beauty within. This home offers six spacious bedrooms and five bathrooms, complete with elegant fixtures and finishes, including an office that is a work from home haven. The huge primary suite features awe-inspiring mountain views, and an ensuite is your own, at home, spa retreat. The heart of the home is its spacious living spaces with large windows that allow ample natural light. A cozy fireplace becomes the focal point of the living room, inviting comfortable evenings and warm gatherings with family and friends, while the expansive kitchen is the chef in your family’s dream. Adding to the appeal is the newly finished basement. A lavish retreat equipped with a stylish bar that serves as the perfect entertainment hub. Whether hosting social events or enjoying quiet evenings in, this space provides an ideal setting for a great time. The backyard, with its incredible mountain views, offers a serene escape. An outdoor bar top provides is perfect for entertaining and the built-in grill makes family cookout’s a breeze. At the end of the day, unwind by the fire pit while taking in the breathtaking sunset over the rugged peaks. The Backcountry community offers a lifestyle beyond compare, with amenities that include a large community pool, an exclusive wine bar and Bistro, and neighborhood running, book and culinary clubs. Residents maintain an active lifestyle at the community fitness center or explore the biking trails that wind through the lush surroundings. Parks and green spaces provide ample opportunities for outdoor recreation, and an amphitheater promises delightful evenings of entertainment.
- Type:
- Single Family
- Sq.Ft.:
- 5,125
- Status:
- Active
- Beds:
- 6
- Lot size:
- 0.21 Acres
- Year built:
- 2018
- Baths:
- 4.00
- MLS#:
- 2602301
- Subdivision:
- Backcountry
ADDITIONAL INFORMATION
Welcome to your Luxury, Dream Home in one of the most Desirable, Gated Communities in the area, The BackCountry of Highlands Ranch. Between the location, amenities and outdoor recreation, BackCountry offers an Exquisite Living Experience. 10844 Greycliffe Drive is just 12 miles South of Denver, Minutes to the light rail systems and a Golf Cart ride up to neighborhoods Secluded Clubhouse, The Sundial, and Brand New Coffee House. The Sundial provides a Resort-Style living experience surrounded by Panoramic Views that includes; outdoor pool, lap pool, hot tub, bistro & wine bar, fitness & spa treatment rooms, and an outdoor amphitheater. Gaze out to the BackCountry Wilderness Area which encompasses 8,200 acres of Conservation Land. Residents can access public and private trails for biking & hiking. Imagine being this close to nature while coming home to your 6 Bed/4 Bath/3 Car, Meticulous-Maintained Home. Step inside, you will be Captivated by the Soaring Ceilings, the Eye-Catching light fixtures, the openness of the main living space that Boasts Natural Light, & Large Windows with plantation shutters that offer views of your Backyard Oasis. The Kitchen’s Modern, Farmhouse Vibe creates a comfortable, yet stunning ambiance for entertaining friends or enjoying everyday living. Gather around the massive island that is draped in Luxurious Quartz Countertops, host a dinner party at the eat-in dining room table, or be social in the Lounge after you whip up your favorite beverage at the Butler’s Pantry. The saying "love where you work from home", rings true here in your new home office. Retreat upstairs to the Spacious, Primary Suite and Ensuite bath to unwind. Additionally, upstairs you will find two secondary bedrooms with adjoining bath, laundry room, and loft. The Finished Basement is Chic & Impressive with Wet Bar, Modern Fire Place, Large Family Room, Play Space, 2 Additional Bedrooms, and a Full Bath. Be the Heart of this Home and Schedule your Tour Today.
- Type:
- Single Family
- Sq.Ft.:
- 5,508
- Status:
- Active
- Beds:
- 6
- Lot size:
- 0.34 Acres
- Year built:
- 2004
- Baths:
- 6.00
- MLS#:
- 4813911
- Subdivision:
- Highlands Ranch Golf Club
ADDITIONAL INFORMATION
MAGNIFICENT VIEWS! Situated on a premiere lot in Highlands Ranch Golf Club, boastING privacy and expansive views of the front range all the way to Pikes Peak; it will captivate you from the moment you arrive. Sitting on a quiet cul-de-sac, the house is filled with spaces that will impress. Inside you are immediately embraced by sunlight pouring in from the numerous west facing windows in the two-story Great Room! An open plan delivers plenty of space, including in the kitchen where you’ll discover a gorgeous center island with a gas cooktop, recessed lighting, and warm wood cabinetry. The inviting breakfast nook, the island seating and additional seating at the peninsula all create space for your loved ones and friends to keep you company while you are trying out new recipe creations. Treat your guests to idyllic mountain views from the extensive deck and enjoy delicious food cooked on the built-in outdoor grill. At the end of the day, you’ll retreat to the primary suite highlighted with more views and access to a private balcony. The walk-in closet is lined with custom built-ins to help you find everything easily! The main floor also offers a magnificent office / den fitted with a gas fireplace and French doors affording privacy. The home has a main floor ensuite bedroom, offering privacy away from the main living areas, a great space for your invited guests. No matter your interests, this magnificent abode offers something for everyone. Movie lovers can enjoy the existing theater room, fitness aficionados can set up a workout space in the large basement, or if you prefer the out-of-doors, there is no shortage or space to share with friends there from the outdoor gas fireplace to the hanging daybeds surrounding the fire pit, no matter your heart’s desire, there’s space in here for you. Come take a tour to experience all this sensational home has to offer! Look at neighboring sales: 8969 Stonecrest Way SOLD $1,975,000 and 2702 Stonecrest Point SOLD $1,945,000!!
Open House:
Monday, 6/3 8:00-7:30PM
- Type:
- Single Family
- Sq.Ft.:
- 2,124
- Status:
- Active
- Beds:
- 4
- Lot size:
- 0.14 Acres
- Year built:
- 1999
- Baths:
- 4.00
- MLS#:
- 9083749
- Subdivision:
- Highlands Ranch
ADDITIONAL INFORMATION
Welcome to this stunning property with a fireplace, offering a warm and inviting ambiance. The natural color palette throughout this home creates a calming and timeless atmosphere. The kitchen features a center island, perfect for meal preparation and entertaining. With a nice backsplash, the kitchen is both stylish and functional. This property boasts additional rooms for flexible living space, allowing you to customize the layout to suit your needs. The primary bathroom offers good under-sink storage. The fenced-in backyard ensures privacy and security with a freshly paint exterior(May 2024), while the sitting area provides a peaceful spot for relaxation. Enjoy the fresh interior paint, adding a touch of vibrancy to this lovely home. Don't miss the opportunity to make this your dream home.
- Type:
- Single Family
- Sq.Ft.:
- 2,686
- Status:
- Active
- Beds:
- 3
- Lot size:
- 0.13 Acres
- Year built:
- 1994
- Baths:
- 4.00
- MLS#:
- 2326917
- Subdivision:
- Highlands Ranch
ADDITIONAL INFORMATION
Located in the beautiful and convenient Highlands Ranch this move in ready 3 bedroom and 2 half baths is equipped with a giant wrap around back deck great for entertaining. Inside is a semi open floor plan with a fireplace and beautiful kitchen as well as a very convenient built in office space great for working from home. The basement holds a very large but non conforming bedroom. This beautiful home also has a very spacious 3 car garage. The HOA includes your membership to four amazing rec centers including pools, rock climbing, pickleball and more.
- Type:
- Single Family
- Sq.Ft.:
- 2,115
- Status:
- Active
- Beds:
- 5
- Lot size:
- 0.12 Acres
- Year built:
- 1998
- Baths:
- 3.00
- MLS#:
- 4294662
- Subdivision:
- Ighlands Ranch
ADDITIONAL INFORMATION
SHOWINGS BY APPOINTMENTS ONLY 24 hours advance notice minimum: The sale and the possession is subject to the existing lease: Current rent $ 3150 lease expires 03/31/2025 Explore the spacious allure of this 'Whittier' model Richmond 2-story home, perfectly positioned in the sought-after "Westridge" neighborhood. This home offers versatility and space, featuring 5 bedrooms, with the option to utilize the 5th room as a main floor study, catering to your unique lifestyle needs. The kitchen stands as the heart of the home, boasting an abundance of cabinets for all your storage needs, complemented by a larger separate pantry for additional space. This layout is ideal for those who love to cook or entertain, offering ample room to store all your kitchen essentials.
- Type:
- Condo
- Sq.Ft.:
- 724
- Status:
- Active
- Beds:
- 1
- Year built:
- 1997
- Baths:
- 1.00
- MLS#:
- 4879843
- Subdivision:
- Canyon Ranch
ADDITIONAL INFORMATION
Nice Second Floor, Ranch Style Condo with Vaulted Ceilings! Located in Canyon Ranch! This great second floor unit has lots of Sunlight, and Beautiful Mountain Views! Master Bedroom has Access to Balcony, and Provides Extra Storage Space in the Walk-In Closet! Master Bath has a Upgraded Vanity and Large Soaker Tub! Vaulted Ceilings! Clubhouse with a Gym that is Located in the Complex. Cool Off by the Pool During the Hot Summer Days! Right Down the Street from Park Meadows Mall, There is Always Something to do and Great Restaurants to Experience! VA financing is now available. mail boxes near the front of building are to be removed by the USPS.
$1,850,000
9839 Eliza Court Highlands Ranch, CO 80126
- Type:
- Single Family
- Sq.Ft.:
- 6,166
- Status:
- Active
- Beds:
- 5
- Lot size:
- 0.51 Acres
- Year built:
- 1995
- Baths:
- 5.00
- MLS#:
- 8719575
- Subdivision:
- Highlands Ranch
ADDITIONAL INFORMATION
*The northern and western views from this property are outstanding!*This is a home for truly entertaining your guests*Many detailed appointments throughout*A walk-out basement has a second family room and entertainment area*Grape trellis, deep bed gardens, front and back sprinklers on timer*Rolling lot with beautiful landscaping*
Andrea Conner, Colorado License # ER.100067447, Xome Inc., License #EC100044283, AndreaD.Conner@Xome.com, 844-400-9663, 750 State Highway 121 Bypass, Suite 100, Lewisville, TX 75067

The content relating to real estate for sale in this Web site comes in part from the Internet Data eXchange (“IDX”) program of METROLIST, INC., DBA RECOLORADO® Real estate listings held by brokers other than this broker are marked with the IDX Logo. This information is being provided for the consumers’ personal, non-commercial use and may not be used for any other purpose. All information subject to change and should be independently verified. © 2024 METROLIST, INC., DBA RECOLORADO® – All Rights Reserved Click Here to view Full REcolorado Disclaimer
Highlands Ranch Real Estate
The median home value in Highlands Ranch, CO is $705,000. This is higher than the county median home value of $487,900. The national median home value is $219,700. The average price of homes sold in Highlands Ranch, CO is $705,000. Approximately 78.48% of Highlands Ranch homes are owned, compared to 18.76% rented, while 2.76% are vacant. Highlands Ranch real estate listings include condos, townhomes, and single family homes for sale. Commercial properties are also available. If you see a property you’re interested in, contact a Highlands Ranch real estate agent to arrange a tour today!
Highlands Ranch, Colorado has a population of 105,264. Highlands Ranch is more family-centric than the surrounding county with 47.8% of the households containing married families with children. The county average for households married with children is 45.24%.
The median household income in Highlands Ranch, Colorado is $116,973. The median household income for the surrounding county is $111,154 compared to the national median of $57,652. The median age of people living in Highlands Ranch is 38.4 years.
Highlands Ranch Weather
The average high temperature in July is 86.6 degrees, with an average low temperature in January of 18.8 degrees. The average rainfall is approximately 18.8 inches per year, with 67.3 inches of snow per year.
