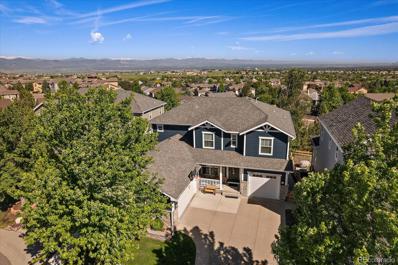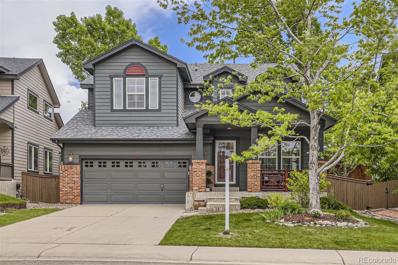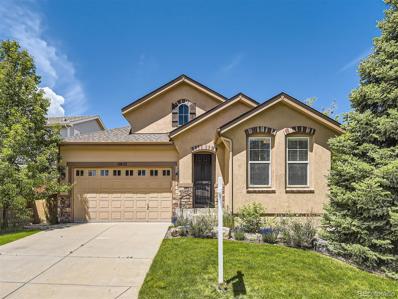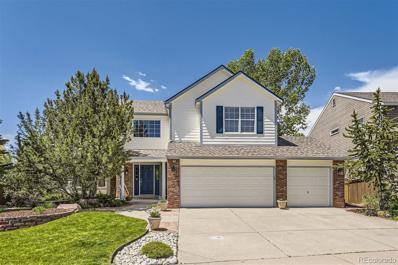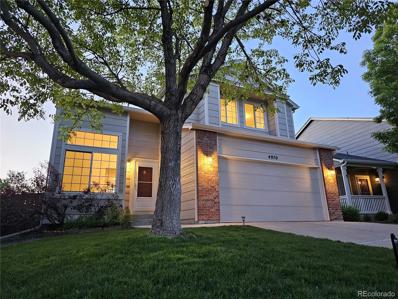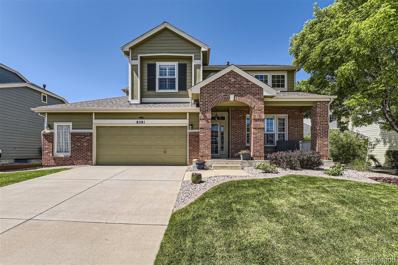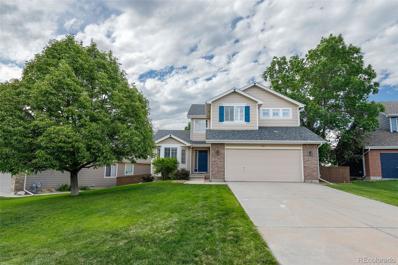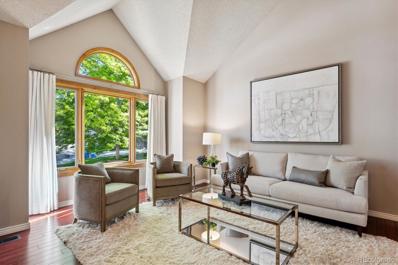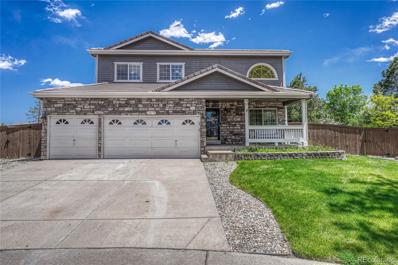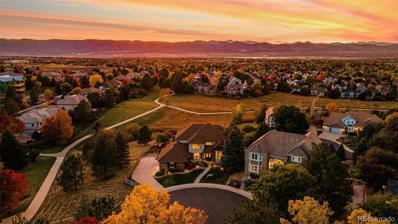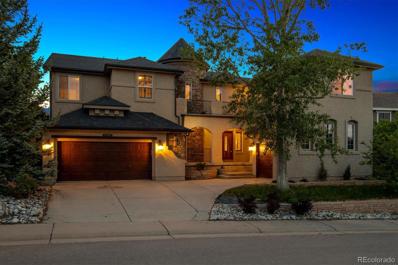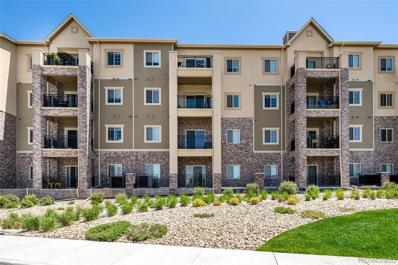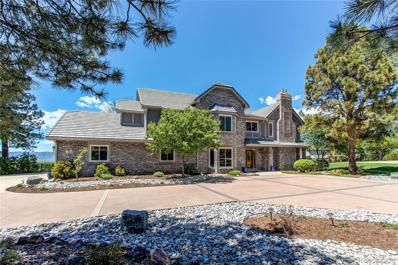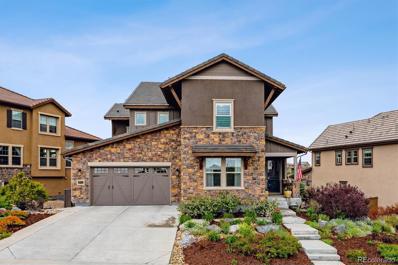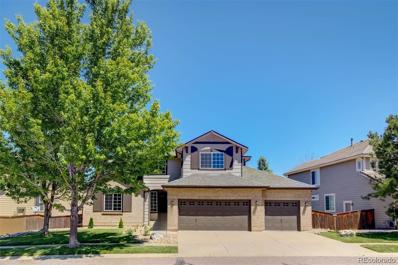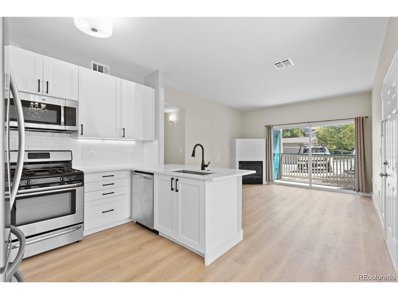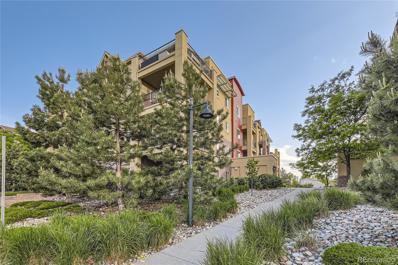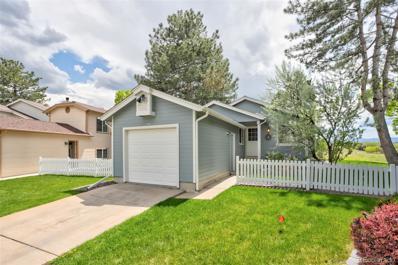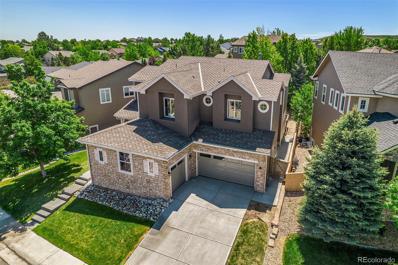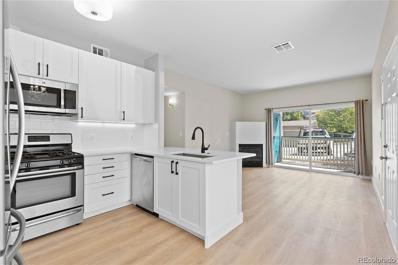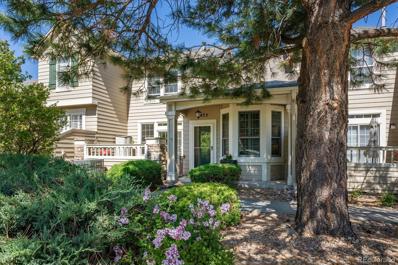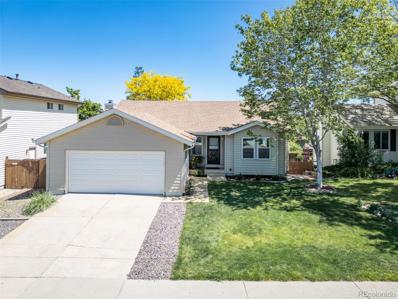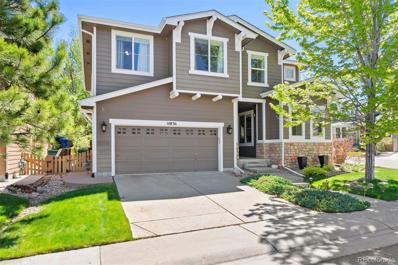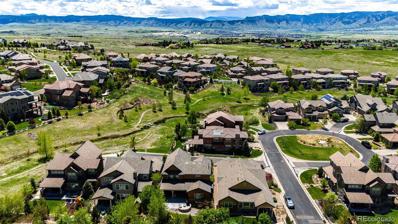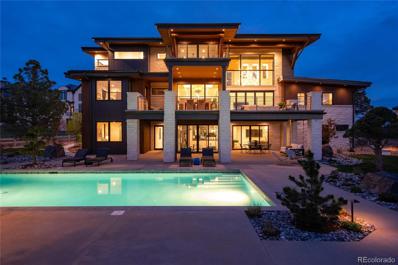Highlands Ranch CO Homes for Sale
$1,350,000
2917 Newbury Court Highlands Ranch, CO 80126
- Type:
- Single Family
- Sq.Ft.:
- 4,275
- Status:
- NEW LISTING
- Beds:
- 5
- Lot size:
- 0.18 Acres
- Year built:
- 2004
- Baths:
- 5.00
- MLS#:
- 5963278
- Subdivision:
- Firelight
ADDITIONAL INFORMATION
This home is situated on one of the most fabulous lots with the most captivating mountain views of the entire front range you will ever find. See from Mt. Evans to Longs Peak, Flat Irons of Boulder to Downtown Denver. Colorado living at its' finest - located at one of the highest points in Highlands Ranch on private cul de sac. This exquisite home has been extensively remodeled and updated. Gourmet kitchen features refinished & painted cabinets with new hardware, quartz counters, ss appl., gas 5 burner cooktop, double oven, large island/breakfast bar, newer Cortec LVP flooring throughout and new interior paint. Powder room has been remodeled. Entertain outside on the expansive deck & soak in the jaw dropping views & painted sunsets. The great room highlights the panoramic mountain views with its' wall of windows. All bedrooms are large and have walk in closets. One bedroom features ensuite bath and other two bedrooms have jack & jill bath, all remodeled. The spacious primary suite is a true retreat and features vaulted ceiling, large windows to enjoy the views and luxurious 5 piece bath w refinished vanity, soaking tub, frameless shower, double sinks and incredible sized closet that could be another room all on its' own. Other special features include newer HVAC system with new furnace, larger a/c unit/blower, tankless water heater, whole house humidifier, & uv light system to sterilize air. The walkout is perfect for mother in law living including kitchen/bar area, family room & other flex area to use as you like. Exterior improvements include expanded concrete patio, newer irrigation system, new sod & ground cover, raised planter beds, new walkway on side of house & gate, new roof on underside deck to weatherproof patio, new exterior paint with 10 year warranty, new garage doors, & new windows on front of house. Enjoy miles of trails just steps away & all the rec centers. Great location close to everything. Don't miss your chance to own this remarkable home.
- Type:
- Single Family
- Sq.Ft.:
- 2,373
- Status:
- NEW LISTING
- Beds:
- 4
- Lot size:
- 0.16 Acres
- Year built:
- 2001
- Baths:
- 3.00
- MLS#:
- 4523717
- Subdivision:
- Kentley Hills
ADDITIONAL INFORMATION
Nothing to do but move in to this updated, open, and spacious Highlands Ranch charmer with room to grow! Located in the wonderful neighborhood of Kentley Hills on a cul-de-sac street, this 4 bedroom, 3 bath home is a short walk from Dad Clark Park, award-winning schools, shopping, and the Highlands Ranch rec centers and trail system. Everything has been done for the new owners! New roof, fresh and modern exterior and interior paint, carpet, appliances, water heater, light fixtures and hardware. On top of that nice list of updates, the furnace and AC unit were replaced in 2020. With a cozy front porch and spacious, ground-level back deck, covered patio feature, and beautifully landscaped private yard, this is a perfect home to entertain friends and family. The open main level layout has multiple windows and an abundance of natural light, the kitchen is right off the back deck and has beautiful cherry cabinetry (and brand new stainless appliances), and the washer and drying remain with the property in the sizeable laundry room with a utility sink, multiple cabinets, and exterior door to the side yard. The upper level has 4 bedrooms, all with large closets and new carpet, and the basement is ready for you to make your own. Schedule a tour today. You will not be disappointed!
- Type:
- Single Family
- Sq.Ft.:
- 1,978
- Status:
- NEW LISTING
- Beds:
- 3
- Lot size:
- 0.13 Acres
- Year built:
- 2005
- Baths:
- 2.00
- MLS#:
- 2002068
- Subdivision:
- The Hearth
ADDITIONAL INFORMATION
Welcome to this meticulously maintained 3 bedroom, 2 bathroom ranch-style home, nestled in the heart of Highlands Ranch. This move-in ready gem boasts modern updates and an ideal location, close to all that Highlands Ranch has to offer. Situated just down the street from beautiful Paintbrush Park and top-notch Southridge Rec Center, this home offers the perfect blend of convenience and outdoor enjoyment. Enjoy leisurely strolls, picnics, and an active lifestyle right at your doorstep. The recently updated kitchen is a chef’s dream, showcasing stunning granite countertops, stainless steel appliances, and a spacious island perfect for meal prep and casual dining. The open floor plan flows seamlessly from the kitchen to the living areas, creating an inviting space for entertaining and everyday living. The primary suite features a spacious bedroom with decorative tray ceiling and in-ceiling speakers, as well as an ensuite 5 piece bathroom with a soaking tub, shower with bench, and a large walk-in closet. The two generously sized secondary bedrooms offer ample closet space and natural light. Those in need of extra storage will appreciate the expansive 3-car tandem garage. Fully insulated and finished, it offers a versatile space for vehicles, a workshop, or additional storage. This home features a newer furnace, air conditioner, and roof, ensuring your comfort and peace of mind for years to come. From the manicured landscaping with abundant, mature trees, to the pristine interior, every detail has been thoughtfully cared for, making this home truly move-in ready. Don’t miss the opportunity to make this beautiful Highlands Ranch home yours. Schedule a showing today and experience the perfect combination of comfort, style, and convenience.
- Type:
- Single Family
- Sq.Ft.:
- 4,101
- Status:
- NEW LISTING
- Beds:
- 5
- Lot size:
- 0.2 Acres
- Year built:
- 1995
- Baths:
- 4.00
- MLS#:
- 6093805
- Subdivision:
- Westridge Village
ADDITIONAL INFORMATION
WOW!!! WELCOME HOME!! THIS IS THE ONE!! INCREDIBLE MOUNTAIN VIEWS!! Picture yourself living in one of the best locations in beautiful Highlands Ranch. So many great features about this Sanford built home - where does one start? Homes in Highlands Ranch, in this price range with mountain views and a walk-out basement, are a very rare find indeed. Step inside the foyer and immediately notice the high vaulted ceilings. Living Room and Formal Dining Room just waiting for your next party. Open Floorplan from the designer Kitchen to the Great Room. Gaze at the incredible Colorado Mountains from your kitchen sink. Might actually enjoy cleaning fruits and vegetables now at the kitchen sink!! Lie in bed in the Primary Bedroom and enjoy the purple mountain majesty of the Colorado Rockies. Primary Bedroom also features a 5-piece Bathroom. Three more Bedrooms, including a Jack and Jill bathroom, upstairs. Loft upstairs can also double as your "Home Office Zoom HQ." Colorado Sunsets take on a whole new level of beauty from your deck. Walk-Out Basement is another absolute bonus about this home. Numerous upgrades done over the last several years, including new paint on the exterior of the house; fresh paint on the main floor and most of upstairs; Refrigerator and Dishwasher replaced a few years ago; and Kitchen and Primary Bathroom Cabinets that were recently painted, just to name a few. Roof replaced within last 10 years. Many more upgrades - just stop what you are doing and schedule a showing!! Enjoy all that Highlands Ranch has to offer, including shopping, restaurants, and parks. 5-minute walk to the vast HR Trail system. Walk to Schools; King Soopers; Restaurants; and the Westridge Rec Center. HOA includes four Rec Centers located throughout Highlands Ranch. Farmer's Market and Festivals at nearby Highlands Ranch Town Center are a must!! Home feeds into the highly sought after Douglas County School District. THIS IS THE ONE - MUST SEE ASAP!!
- Type:
- Single Family
- Sq.Ft.:
- 2,036
- Status:
- NEW LISTING
- Beds:
- 4
- Lot size:
- 0.1 Acres
- Year built:
- 1998
- Baths:
- 3.00
- MLS#:
- 1605478
- Subdivision:
- Highlands Ranch Eastridge
ADDITIONAL INFORMATION
Welcome to this beautifully updated, turn-key Highlands Ranch home. Just steps away from Big Dry Creek Park with sprawling greenery, a modern playground, and miles of paths. This open and airy home has wonderful natural lighting and boasts 3 bedrooms, 3 baths, a finished basement (bed 4?), and a beautiful deck and yard. You'll be greeted by vaulted ceilings, wood floors, all new paint, and new carpet. Hardwood floors adorn the entire main level. Well-appointed kitchen featuring modern shaker cabinets, granite countertops, tile backsplash, an undermount sink with a new Moen faucet, stainless appliances, a Bosch gas cooktop, and an island with a breakfast bar. The kitchen flows seamlessly into the dining area and family room, complete with a gas fireplace with a stacked-stone surround. Convenience is key with a main floor laundry and half bath. Upstairs, a spacious primary suite awaits, complete with a private bonus Retreat with added closet space to complement the main walk-in closet. The Retreat can be used as an office, gym, hobby, or reading room. The primary bath features dual sinks, shaker cabinets, and granite countertops. Two additional bedrooms feature wainscoting, a custom closet, and new blinds. These bedrooms share an updated full bathroom with shaker-style cabinets and custom tile. The finished basement offers a flexible space which is perfect for a 4th bedroom, media/gaming room, gym, or many other uses. The newer furnace, air conditioning, and water heater, provide peace of mind for years to come. Step outside to discover your own private, fully-fenced yard with garden boxes and mature landscaping. Relax, host gatherings, and barbeque on the extended composite deck. Close to restaurants, shopping, parks, and trails. Enjoy all that Highlands Ranch has to offer with 4 Rec Centers, miles of trails, the Backcountry Wilderness Area, parks, community events/concerts, and easy access to the mountains, Denver, DTC, or DIA. Hurry, this one won’t last!
- Type:
- Single Family
- Sq.Ft.:
- 3,299
- Status:
- NEW LISTING
- Beds:
- 4
- Lot size:
- 0.15 Acres
- Year built:
- 1999
- Baths:
- 3.00
- MLS#:
- 9837317
- Subdivision:
- Writer Ridge Ii
ADDITIONAL INFORMATION
Four-bedroom/three-bath two-story home with great curb appeal. Outstanding condition, both inside and out. Two-story entry. Formal living/dining rooms. Main floor study. Large kitchen with granite counters, 42-inch uppers. Pantry + plenty of storage. Stainless steel appliances, including stove with upper/lower ovens. So much counter space! Four bedrooms up, including the primary suite with updated 5-piece bath. Walk-in closet. Three secondary bedrooms - all large enough for a king or queen bed. Convenient second floor laundry. Newer interior paint throughout (last 2 years). Three-inch plantation shutters throughout. Finished basement with flexible space and room for storage. Audio/video equipment and attached speakers in the basement stay. Furnace cleaned and serviced in 2024. Water softener and freezer in the basement are included. Meticulous backyard, with large, composite deck, low-maintenance artificial turf & drought-resistant plants. Ideally situated near the end of the cul-de-sac. Oversized 2-car garage (approximately 546 sf). Plenty of room for 2 cars and your extras. Seller is downsizing; some furniture can be included with the purchase; some items are for sale. HOA includes 4 state-of-the-art recreations centers. Most HOA documents available at: www.hrcaonline.org. Popular neighborhood in Highlands Ranch. Near so many services. Easy highway access. This is a popular floor plan (with 4-bedrooms up) is a must see!
- Type:
- Single Family
- Sq.Ft.:
- 3,221
- Status:
- NEW LISTING
- Beds:
- 3
- Lot size:
- 0.2 Acres
- Year built:
- 2000
- Baths:
- 4.00
- MLS#:
- 4398502
- Subdivision:
- Indigo Hills
ADDITIONAL INFORMATION
Welcome to Indigo Hills- This is what many are looking for! 3+ bedrooms plus a loft located on a Cul-de-sac with a walkout finished basement with a main floor study/office! Freshly updated kitchen appliances and granite countertops, Solid hickory wood floors that lead into a cozy family room with a gas fireplace located off the kitchen. Formal Living and dining rooms along with a laundry make up the first floor. Up the custom built staircase is a sizeable loft with built in custom cabinetry/Bookcases - 2 secondary bedrooms with a full hall bath and the sizeable Primary bedroom with 5 piece bath. View from master is very nice for half the year only obscured by the mature trees on the property during the late spring, summer and early fall. Walkout basement is finished as bonus space and can be allocated as you desire with furniture, even an extra bedroom if you choose- the 3/4 bath in the basement adds to the options that can be executed there. being on a cul-de-sac allows for a larger lot than many in HR so the walk out is especially nice for access as well as from the main floor deck that is off of the Kitchen. Another benefit of the Cul-de sac location is the lack of traffic that makes for peaceful enjoyment of your home!
- Type:
- Single Family
- Sq.Ft.:
- 2,778
- Status:
- NEW LISTING
- Beds:
- 3
- Lot size:
- 0.15 Acres
- Year built:
- 1987
- Baths:
- 4.00
- MLS#:
- 8983849
- Subdivision:
- Highlands Ranch Eastridge
ADDITIONAL INFORMATION
Nestled amidst the green trees, this traditional 3-bedroom, 4-bathroom home offers a refuge of comfort. This attractive neighborhood and property embodies a blend of commuter and mountain access, suburban living, and all the great amenities of living in Highlands Ranch AS WELL AS incredible trail access out the back gate. From the walk-out basement to the elegant kitchen with espresso cabinets, each element of this home is comfortable. The exterior facade boasts timeless appeal, with architecture complemented by mature trees. The back deck extends from the rear of the house. You’ll like the utility bill too! Solar panels paid off and ready to transfer to you! Interior of this home has Pella windows with streaming natural light and tasteful window treatments. Freshly painted walls in neutral tones, bamboo flooring throughout main level, new carpet in the bedrooms, sparkling clean windows with upscale window treatments, and all appliances left in place make this home MOVE IN READY. The main level of the home features a relatively open layout, connecting the kitchen and family rooms with lots of high vaulted ceilings. The statement fireplace adds to the perfect setting for gatherings with family and friends. Whether you're curling up with an enjoyable book or hosting a movie night, this inviting space is sure to become the heart of your home. Retreat to the upper level, where you'll find three bedrooms. The primary suite boasts a spacious layout, complete with ensuite bathroom and ample closet space. The loft offers multiple options for living; staged as an office. Please schedule a tour or reach out to Listing Agent, LeAnn Gunnell, to view this beautiful Highlands Ranch home.
- Type:
- Single Family
- Sq.Ft.:
- 3,236
- Status:
- NEW LISTING
- Beds:
- 4
- Lot size:
- 0.23 Acres
- Year built:
- 2000
- Baths:
- 4.00
- MLS#:
- 8990611
- Subdivision:
- Highlands Ranch Eastridge
ADDITIONAL INFORMATION
Centrally located in the Highlands Ranch Community is this beautiful move-in ready two story home with a large back yard. Enjoy the mornings on the covered front porch. Enter the house and you'll see vaulted ceilings and beautiful hardwood flooring through out the main level. Enjoy the cozy stone fireplace in the formal living room and with lots of natural light. Enjoy the bright and open kitchen featuring stainless steel appliances, gas stove, microwave oven, center island, serving bar and lots of cabinets. Newer carpeting throughout upper level. Located upstairs is a large master suite with walk-in closet and 3 additional bedrooms. Upstairs baths feature granite counter-tops. Hang out with family and friends in the finished basement featuring craft/workout area, media area and 3/4 bath. Basement was finished less than 5 years ago! Top of the line Furnace and Central Air conditioning unit installed within the last 5 years. Backyard features private patio and space for grilling and enjoying the summer BBQs. Within minutes to shops, community recreation center, trails and restaurants. Come see your future home!
$1,950,000
1127 Jesse Court Highlands Ranch, CO 80126
- Type:
- Single Family
- Sq.Ft.:
- 5,645
- Status:
- NEW LISTING
- Beds:
- 5
- Lot size:
- 0.46 Acres
- Year built:
- 1994
- Baths:
- 6.00
- MLS#:
- 7726448
- Subdivision:
- Mansion Hills
ADDITIONAL INFORMATION
Once in decade opportunity in coveted Mansion Hills! Panoramic big mountain views from all three levels. Sitting on almost half an acre of mature landscaped grounds, this prime corner walk-out lot on cul-de-sac backs to open space on two sides. Over 5,600 finished square feet of tastefully renovated living space, including 5 bedrooms, 6 bathrooms, all new windows and HVAC systems (2016), and 2 new water heaters (2024). Light-filled and open floorplan with extensive red oak flooring throughout the first and second floors. Main floor features a large formal dining area, remodeled laundry and powder rooms, sophisticated den with wood-beamed cathedral ceiling, custom built-ins, wainscoting, and floor-to-ceiling stone fireplace. Chef's kitchen with large island, 5-burner gas range, double ovens, dual dishwashers, sprawling granite countertops, and an elegant wet-bar. Airy great room with vaulted ceiling, majestic picture windows, stone fireplace and custom shelving. Main floor primary suite with sitting room and private access to the newly replaced and expansive deck. Fully remodeled spa-like primary bath with free-standing tub, double-sided fireplace, exquisite Layalite quartz countertops, marble floors, and cappuccino finished cherrywood cabinetry. Upstairs you'll find 2 bedrooms with jack-n-jill bath and additional bedroom with ensuite. Enjoy a great book and mountain views from the relaxing loft overlooking the first floor. Walk-out basement with stylish LVP flooring throughout, 5th bedroom with newer carpet, full bath, multiple areas for entertaining and gaming, plus a large unfinished section for current storage or future possibilities. Easy basement access to the flat, park-like backyard, with gazebo and lush landscaping. Private covered patio with sleek cedar-lined ceiling and Trex Rain Escape system. Steps away from the Highlands Ranch Mansion and designated open space; this home shows true pride of ownership inside and out! See more at 1127JesseCt.com
- Type:
- Single Family
- Sq.Ft.:
- 4,381
- Status:
- NEW LISTING
- Beds:
- 4
- Lot size:
- 0.23 Acres
- Year built:
- 2002
- Baths:
- 5.00
- MLS#:
- 5779810
- Subdivision:
- Highlands Ranch
ADDITIONAL INFORMATION
Impressive Executive home in popular Lantern Hill, pocket neighborhood w/no thru traffic! Elevated 0.23 acre lot in quiet cul-de-sac. Front range & HR views from upper level! Spacious semi-custom “Villa Grande” boasts 4 beds, 5 baths, office & 3 lofts w/over 5900 total sqft & many unique features. Soaring ceilings in entry & extensive hardwoods on main level plus brand NEW carpet thruout. Enjoy meal prep in the gourmet kitchen: new SS appliances all included, ample granite tile counters w/backsplash & cabinets. TWO islands for prep/storage/seating! Large walk-in pantry AND separate butler’s pantry (cabinets/2nd pantry); leads to formal dining room. Sizeable family room w/corner fireplace & entertainment niche; breakfast nook leads to back yard. Formal living room boasts 2nd fireplace, sits near 3/4 bath. Office w/built-in shelves, wainscoting & French doors. Custom mud room leads to laundry room (cabinets & sink), garage, back yard. Convenient TWO staircases from entry & kitchen! Unwind in the Primary Suite: vaulted ceilings, corner fireplace & sitting area leads to balcony w/mtn views. Spa-like, 5-pc bath boasts jetted tub, coffee bar & vast walk-in closet w/dual doors. Beds 2 & 3 located near 4-pc hall bath. Bed 4 has walk-in closet, private door to another full bath. Three loft areas offer great options, one w/door to balcony! Outside find a park-like yard w/many mature trees & partially covered, expanded deck. Multiple built-in desks & ample storage closets. Unfinished basement has full bath; chance to add even more living space! Attached split 3 car garage has lofted storage & shelving, 2nd fridge. Newer roof, most windows; CAT-5 wired, dual HVAC w/1 new AC, air filter, upgraded 50 gal water heater, electric water softener. NEW solar panels (seller pay at closing) w/3 year buyer warranty! Feeds to top-rated Summit View Elem, walk to Mtn Vista HS. Low HOA gets 4 rec centers, pools, tennis, fitness, trails! 14-mo buyer’s warranty included! Rare home-must see!
- Type:
- Condo
- Sq.Ft.:
- 1,000
- Status:
- NEW LISTING
- Beds:
- 2
- Year built:
- 2016
- Baths:
- 2.00
- MLS#:
- 7721944
- Subdivision:
- Clocktower
ADDITIONAL INFORMATION
Welcome to this delightful 2-bedroom MOUNTAIN VIEW condo in the esteemed Clocktower community. As you step inside, you're greeted by a harmonious blend of carpet and wood flooring strategically placed to enhance both aesthetics and functionality. The entire space is painted in soothing neutral tones, setting a calm backdrop for your personal decor. The heart of this home is the bright living room, which invites natural light and offers direct access to a private balcony. This outdoor extension of your living space is perfect for morning coffees or evening relaxation, with stunning views of the surrounding mountain landscape. Culinary enthusiasts will adore the kitchen, equipped with stainless steel appliances, granite counters, and ample cabinetry for all your storage needs. Track lighting adds a modern touch, while a peninsula with a breakfast bar provides additional seating for casual meals or conversations. Retreat to the main bedroom, a serene sanctuary featuring a walk-in closet for your wardrobe and a private bathroom. The additional bedrooms offer flexible space for guests or a home office. Residents of this community enjoy access to exclusive amenities, including a swimming pool, fitness center, and clubhouse, perfect for social gatherings or personal health goals. The location is unbeatable, conveniently situated near parks, shopping centers, schools, and more, ensuring everything you need is just a short drive away. Don't miss the opportunity to own this gem and experience the convenience offered by this charming condo. This property promises to be a place you'll love calling home! All appliances are included, and this home has been HOME WARRANTY PRE-INSPECTED and comes with a Free 1 Year Buyer's Home Warranty!
- Type:
- Single Family
- Sq.Ft.:
- 6,380
- Status:
- NEW LISTING
- Beds:
- 6
- Lot size:
- 0.65 Acres
- Year built:
- 1985
- Baths:
- 5.00
- MLS#:
- 4428577
- Subdivision:
- Falcon Hills
ADDITIONAL INFORMATION
A rare opportunity to own a custom home in the prestigious gated Falcon Hills community. This expansive 6-bedroom, 5-bathroom residence boasts a huge .65-acre private yard, ideal for outdoor games and kids sports. There are incredible mountain views from every floor that can't be matched. Enjoy cooking and entertaining in the large gourmet kitchen featuring high-end appliances including a double oven with a gas 6 burner cooktop and built-in griddle. Upstairs hosts a very spacious Primary Suite with dual closets, alongside three additional bedrooms and a loft. The walk-out basement is fully finished, complete with a second family room, a game room/exercise area, a comprehensive wet bar, a wine refrigerator, and an additional office. The expansive 6-car garage includes a heater, epoxy flooring, and extensive storage. Wet bars are conveniently situated on both floors. The covered patio area offers all year around enjoyment located next to the Hot tub. With over 6,300 square feet of finished space, this executive home is perfectly situated for easy access to C470, Highlands Ranch Rec Centers, and a variety of shopping, dining, and entertainment options. A perfect home in a perfect neighborhood!
- Type:
- Single Family
- Sq.Ft.:
- 3,427
- Status:
- NEW LISTING
- Beds:
- 5
- Lot size:
- 0.21 Acres
- Year built:
- 2017
- Baths:
- 4.00
- MLS#:
- 3632180
- Subdivision:
- Backcountry
ADDITIONAL INFORMATION
This gorgeous expanded Silvermoon model from the Shea Shadow Walk collection features the upper level media room, a main floor bedroom3/4 bath, and a recently updated gourmet kitchen. Extensive custom landscaping is located in the front and back of the home feature an assortment of hardy perennials, ornamental shrubs and trees. Back yard deck overlooks open space, fire pit seating area, dog proof artificial turf and landscaped boundary plantings. The home is on the quiet eastern edge of Back Country with open space to the front and back. Walking distance to Mountain Vista High School. The kitchen has a Wolf Six Burner Range, Sub Zero cabinet depth refrigerator, , Wolf double over/micro combination and an ample eating at the island. Adjacent to the kitchen is a butler’s pantry/coffee bar and a separate walk in pantry. The kitchen opens to the family room, breakfast casual dining, and second level deck. All have western views to the open space and mountains. The family room shares a double-sided gas fireplace with the formal living room. Living room could be configured as a formal dining room. Main floor also includes a foyer at the front door for greeting guest, front bedroom/office, and ¾ bath. Oversized three-car garage has direct access to the main floor laundry room / mud room. The upper level has the primary suite, five piece bath, a bonus media room/homework area, three additional bedrooms –two are en suite. The fourth upper bedroom is currently configured as an east facing office. Smooth textured hand troweled drywall finishes. The very large Walk out basement level would be easy to customize to your desires. It is currently used a work out space with views to the gorgeously landscaped back yard. Additional storage space in the utility room.
- Type:
- Single Family
- Sq.Ft.:
- 3,183
- Status:
- NEW LISTING
- Beds:
- n/a
- Lot size:
- 0.19 Acres
- Year built:
- 2000
- Baths:
- MLS#:
- 3512329
- Subdivision:
- Highlands Ranch
ADDITIONAL INFORMATION
Gorgeously renovated and elegant residence situated in the Stonebury neighborhood of Highlands Ranch. Recent complete remodel (2020). The kitchen has been exquisitely remodeled, boasting enhanced cabinets, a butler’s area, granite countertops, a center island, and stainless-steel appliances. All bathrooms have undergone stunning renovations. The primary bedroom is generously sized, featuring a charming sitting area and a fireplace. The family room opens to the kitchen and features a fireplace and built-in shelving. The living room features a beautiful fireplace. Newer windows, wood flooring, carpet, an upper-level furnace, lighting fixtures, fresh interior and exterior paint, and more. The unfinished walkout basement has an abundance of lighting and offers a blank canvas for your personal customization. This home has a prime location within Highlands Ranch, with convenient proximity to shopping, trails, and has 4 recreation centers in the area to choose from.
- Type:
- Other
- Sq.Ft.:
- 1,046
- Status:
- NEW LISTING
- Beds:
- 2
- Year built:
- 1996
- Baths:
- 2.00
- MLS#:
- 6532215
- Subdivision:
- Canyon Ranch
ADDITIONAL INFORMATION
Ready for you to move right in! Fully remodeled and meticulously maintained gem. This home has been updated with precision and care, boasting brand new extended-height kitchen cabinets, fresh paint, sleek baseboards throughout, and elegant engineered hardwood floors that exude modern sophistication. Enjoy the luxury of slab counters in both the kitchen and bathrooms, accentuated by stylish new bathroom vanities and contemporary light fixtures. The ambiance is further enhanced by new window coverings and a beautifully revamped fireplace surround, creating a cozy yet chic atmosphere. Equipped with stainless steel appliances and the convenience of a washer and dryer already in place, this home offers effortless living. Plus, the coveted oversized 1-car detached garage provides additional storage space and parking convenience. But the true value lies in the unseen details. Rest easy knowing that the furnace and air conditioning unit were replaced in 2020, ensuring comfort and efficiency year-round. Additionally, the 50-gallon water heater was replaced in 2019, offering peace of mind and reliability. Nestled in the tranquil enclave of the Canyon Ranch Condos in Highlands Ranch, this 2-bedroom, 2-bathroom condo offers a serene retreat from the bustle of everyday life. Residents of Canyon Ranch and Highlands Ranch are treated to a wealth of amenities, including a community clubhouse, fitness center, pool, parks, trails, playground, and exterior building maintenance. This home truly epitomizes effortless living at its finest. Don't miss out on this opportunity to indulge in the ultimate blend of comfort, convenience, and luxury lifestyle. Schedule your showing today!
- Type:
- Condo
- Sq.Ft.:
- 710
- Status:
- NEW LISTING
- Beds:
- 2
- Year built:
- 2014
- Baths:
- 1.00
- MLS#:
- 9780033
- Subdivision:
- Clocktower At Highlands Ranch Town Ctr Condominium
ADDITIONAL INFORMATION
Lock and leave community, mountain views of the Western Slope in the foothills of SW Denver Metro area. Clocktower at Highlands Ranch Town Center Condominium is a coveted non-smoking community anywhere on property, including inside the units. Enter building 1144, secure corridor, take the elevator to the top floor, no one above you in this unit. Granite counter tops, beautiful cabinets, stainless steel appliances and stacked washer/dryer complete this convenient kitchen. The living room is an open floorplan with gas fireplace, ceiling fan, window coverings and access to patio with mountain views. One full bath and two bedrooms (one non-conforming, no window or closet), w/ ceiling fans provides a convenient work from home space. Take the elevator down to the lower level to the heated storage space, S32. Enjoy the convenience of shopping, restaurants, parks, walking / biking trails, movie theatre, dog park, pools, tennis courts and Northridge and Westridge Rec Centers complete with Fitness Centers. Civic Green Park, Farmers Market, Highlands Ranch Library, newer UC Health Hospital, Children's Hospital. 2 blocks from RTD Transit light rail access to downtown Denver for many professional sporting events, Colorado Symphony and Denver Center for the Performing Arts. Easy access to Denver Tech Center (DTC), I-25. Air Force Academy one hour south on I-25. LOCATION LOCATION LOCATION Quick access to 470, day of skiing and hiking in the mountains. You can not beat the COLORADO LIFESTYLE!
- Type:
- Single Family
- Sq.Ft.:
- 1,620
- Status:
- NEW LISTING
- Beds:
- 3
- Lot size:
- 0.09 Acres
- Year built:
- 1985
- Baths:
- 2.00
- MLS#:
- 6262311
- Subdivision:
- Highlands Ranch
ADDITIONAL INFORMATION
*NOTE* - Residence is TENANT OCCUPIED. The home will be open for showing THIS Saturday and Sunday from 10am to 5pm MT only. Have you seen those views? Look out the back window of this beautiful 3 bed, 2 bath masterpiece of a home that backs right up against open space with mountain views. This home boasts two living areas and has space for you to add a 4th bedroom if needed. Built in 1985, this is one of the newer homes you can get with the high quality lumber that was used! You'll love cooking on your new stainless steel appliances and recently remodeled kitchen that opens up into the living room. Being in this home not only grants you access to one of Denver's best school districts, but also the Highlands Ranch Recreational Center that has a full gym, swimming pool, rock climbing walls, golf simulators, batting cages, and so much more! Your kids will be smarter and healthier while living here. The place is currently tenant occupied (through August). There will be an open house on Saturday, June 1st from 10am to 2pm and will be open for viewing with an agent Saturday and Sunday from 10am to 5pm. The only time to view this property will be between 10am and 5pm Saturday, June 1st and Sunday, June 2nd. Please submit your highest and best offer by 5pm on Sunday with a deadline of 5pm on Monday.
- Type:
- Single Family
- Sq.Ft.:
- 4,292
- Status:
- NEW LISTING
- Beds:
- 5
- Lot size:
- 0.19 Acres
- Year built:
- 2004
- Baths:
- 5.00
- MLS#:
- 9462537
- Subdivision:
- Firelight
ADDITIONAL INFORMATION
Updated & Move-in Ready! Steps Away from Red Tail Park with Access to 8,200 acres and 35 Miles of Hiking/Biking Trails! Fully Finished Basement! 3-Car Garage! Great Outdoor Living Areas! Grand Entry! Curved Staircase! Soaring Ceilings! Light Bright & Open Floor Plan! 5 Bedrooms! 5 Baths! Huge 2-Story Living Room with Fireplace! Gourmet Kitchen with Newer Stainless Steel Appliances! Induction Cooktop! Slab Granite Countertops! Huge Center Island! Pantry! Large Breakfast Room! Spacious Family Room with 2nd Gas Fireplace! Formal Dining Room! Main Floor Bedroom with 3/4 Bath/Study/Office! New Designer Hardwood Floors! Designer Paint & Carpet! Custom Window Treatments! Amazing Primary Suite with 3rd Fireplace and 13 x 13 Retreat/Sitting Room! (Originally Option for 4th Bedroom Up) Primary Bath with Oval Soaking Tub and Walk-in Shower! Large Secondary Bedrooms with Mountain & Downtown Denver Views! Upstairs Laundry! Finished Lower Level with Custom Wet Bar & Wine Storage! Family Room/Media Room/Theater with Projector Hook-up & Screen! Guest Suite with 3/4 Bath! Newer High Efficiency Furnace! Direct Vent Water Heater! Great Outdoor Space with Huge Multi-Level Low Maintenance Deck! Nice Yard! Mature Trees! Outdoor Speakers! Ring Doorbell! New Concrete Flatwork! Top-Rated Douglas County Schools! Easy Access to C470, I25, Light Rail, Park Meadows, SkyRidge Medical Center, Charles Schwab Campus, DTC & Downtown Denver. Close to Shopping, Restaurants & Highlands Ranch Rec Centers!
- Type:
- Condo
- Sq.Ft.:
- 1,046
- Status:
- NEW LISTING
- Beds:
- 2
- Year built:
- 1996
- Baths:
- 2.00
- MLS#:
- 6532215
- Subdivision:
- Canyon Ranch
ADDITIONAL INFORMATION
Ready for you to move right in! Fully remodeled and meticulously maintained gem. This home has been updated with precision and care, boasting brand new extended-height kitchen cabinets, fresh paint, sleek baseboards throughout, and elegant engineered hardwood floors that exude modern sophistication. Enjoy the luxury of slab counters in both the kitchen and bathrooms, accentuated by stylish new bathroom vanities and contemporary light fixtures. The ambiance is further enhanced by new window coverings and a beautifully revamped fireplace surround, creating a cozy yet chic atmosphere. Equipped with stainless steel appliances and the convenience of a washer and dryer already in place, this home offers effortless living. Plus, the coveted oversized 1-car detached garage provides additional storage space and parking convenience. But the true value lies in the unseen details. Rest easy knowing that the furnace and air conditioning unit were replaced in 2020, ensuring comfort and efficiency year-round. Additionally, the 50-gallon water heater was replaced in 2019, offering peace of mind and reliability. Nestled in the tranquil enclave of the Canyon Ranch Condos in Highlands Ranch, this 2-bedroom, 2-bathroom condo offers a serene retreat from the bustle of everyday life. Residents of Canyon Ranch and Highlands Ranch are treated to a wealth of amenities, including a community clubhouse, fitness center, pool, parks, trails, playground, and exterior building maintenance. This home truly epitomizes effortless living at its finest. Don't miss out on this opportunity to indulge in the ultimate blend of comfort, convenience, and luxury lifestyle. Schedule your showing today!
- Type:
- Townhouse
- Sq.Ft.:
- 2,475
- Status:
- NEW LISTING
- Beds:
- 3
- Year built:
- 1997
- Baths:
- 4.00
- MLS#:
- 2830926
- Subdivision:
- Settlers Village
ADDITIONAL INFORMATION
STUNNING**COMPLETELY PROFESSIONALLY REMODELED & waiting for your pickiest Buyer!! 2475 SF Finished! All Anderson Windows! Maple Hardwoods throughout the Home! Plantation Shutters! Beautiful Gourmet Kitchen features 42" Soft Close Cabinets*Quartz Counters*Tile Floor*Pantry*Eating Bar & it opens to the Dining Room/Den which is accented by a bright expanse of Windows & Sliding Door which leads to the large Patio! The Living Room/Dining Room is separated by a Beautiful Stack Tiled 2 Way Fireplace with a hand Crafted Wrap Around Mantel!! The 2 Story Living Room is highlighted by a Dramatic Bay Window & Soaring Ceiling!!The Laundry Room which has Cabinets & Tile Floor leads to the oversized 2 Car Garage which has a large Built-In Storage area and Epoxy floor Paint! Upstairs features a Huge Loft/Office which overlooks the Living Room and is flooded with Natural Light from a wall of Windows! The Guest Bath is completely Updated and offers a large Walk-In Shower*Linen Closet and Tile Flooring! The Guest Bedroom is spacious, bright and has a large closet! The Primary Bedroom offers a Coved Ceiling, Custom Blinds and a "to die for" Ensuite with Radiant Tile Flooring, Dual Vanities, Huge Walk-in Shower and large/deep soaking Tub! The Professionally Finished Basement is perfect for entertaining or for that "home for the summer college student" or personal retreat as it has a 3rd Bedroom with a Closet with a built-in Dresser, Wet Bar and fabulous Custom Tiled Bathroom!! The Storage Room with the Built-in Storage area and the built-in storage in the Garage provides ample space for any needed storage!! Honestly, if this Beauty doesn't have it--your Buyer doesn't need it!!
- Type:
- Single Family
- Sq.Ft.:
- 2,138
- Status:
- NEW LISTING
- Beds:
- 3
- Lot size:
- 0.13 Acres
- Year built:
- 1982
- Baths:
- 3.00
- MLS#:
- 4469791
- Subdivision:
- Highlands Ranch
ADDITIONAL INFORMATION
Location, location, location! The Northridge Recreation center, trail system and elementary school are within walking distance. Feel free to use the any of the amenities that Highlands Ranch has to offer (there are 4 separate rec centers)! So many amenities for less than $60 per month! Beautifully remodeled Highlands Ranch home. Walk in to this ranch style home with vaulted ceilings and tons of natural light. The floor plan is very open with the large great room opening into plenty of space for your dining room table! The kitchen has granite countertops and is fully remodeled with white cabinetry, stainless appliances and a great view out to your backyard. Overlook your spacious, private yard sitting on the back deck with nearly 150 sqft of entertaining space. Mature landscaping, stamped concrete patio and the dry-below decking welcome you at ground level. This ranch style has all three bedrooms on the main level! The primary suite with attached bathroom even has heated floors. Downstairs walkout basement boasts a large tv room, a real wood burning stove, extra bathroom, kitchenette (or bar) with extra refrigerator included, and room for a game table or breakfast nook. It can easily be converted to a separate mother in law suite. There's even a bonus, unfinished 490 soft space for a gym or work shop. All HVAC and sewer line were replaced in 2021. New roof in May 2024. Fresh painting and new LVP flooring throughout the main level means this one is move-in ready. Hurry in to see it: a remodeled, well cared for ranch home in Highlands Ranch won't last long! Checkout the video: https://listings.upshotimaging.com/videos/018fbf95-a651-7018-8fab-43ec952cd1dc
- Type:
- Single Family
- Sq.Ft.:
- 3,114
- Status:
- NEW LISTING
- Beds:
- 4
- Lot size:
- 0.14 Acres
- Year built:
- 2003
- Baths:
- 4.00
- MLS#:
- 8577779
- Subdivision:
- Highlands Ranch
ADDITIONAL INFORMATION
Stunning 4-bedroom, 4-bathroom home in the sought-after Firelight Community! This elegant two-story home features a flexible upper-level loft and laundry room. The fully equipped gourmet kitchen boasts new granite countertops, an island, eating area, stainless steel appliances, breakfast bar, and office nook for two or more. The family room opens to the backyard and shares a fireplace with elevated ceilings and floor-to-ceiling windows in the combined living and dining room. The upper-level master suite includes a walk-in custom closet and attached 5-piece bathroom. The newly finished basement features a media room, full bath, and conforming bedroom. The property offers updated landscaping, a large concrete patio with a pergola, lawn, and mature trees for the perfect curb appeal. Enjoy easy access to schools, parks, sports fields, rec center, and miles of trails. Located just minutes from Park Meadows, DTC, shopping, and restaurants!
- Type:
- Single Family
- Sq.Ft.:
- 3,896
- Status:
- NEW LISTING
- Beds:
- 5
- Lot size:
- 0.16 Acres
- Year built:
- 2012
- Baths:
- 5.00
- MLS#:
- 3266699
- Subdivision:
- Backcountry
ADDITIONAL INFORMATION
Nestled in the heart of the esteemed Backcountry community, this magnificent 2 story home epitomizes upscale living and sophistication. Boasting a generous 5 bedrooms and 4 1/2 sparkling baths, this residence offers endless design options and open flow. Situated on a premier cul-de-sac lot, located on the western side of Backcountry, the property offers breathtaking views of majestic mountains and faces open space and miles of trails. Unwind in private front courtyard and fire pit. Walking distance to Stone Mountain Elementary, neighborhood pocket park and Solstice park. This popular Shea, Autumn Haven floor plan features the best of indoor/outdoor living with open vaulted great room, gourmet kitchen with massive island, abundant cabinets, double ovens and gas cooktop. Designed with entertaining in mind. The dining area opens to stunning covered patio and professionally landscaped yard. Plantation shutters, 9 ft doors add to the quality of this special home. Impeccably maintained, reflecting a commitment to quality and comfort. The 2nd story offers a spacious owners suite with luxurious bath, dual vanities and dual closets. Three upper additional bedrooms, built in desk and reading nook for all to enjoy. Descend to the professionally finished basement, where a roomy flex space awaits your vision. This area can effortlessly transform into a home theater or game room complete with sound system and components included. A wet bar, 5th bedroom, adjoining bath and workout room complete this private sanctuary. Beyond the boundaries of your luxurious abode lies the prestigious Sun Dial house, top work out facility, private community pool and Pikes Lounge. Endless activities and trails. This lovely home seamlessly combines the charm and functional floor plan with the extravagance of upscale living. Immerse yourself in the allure of Backcountry, where every day is an opportunity to savor the finest aspects of life. Welcome home!
- Type:
- Single Family
- Sq.Ft.:
- 8,875
- Status:
- NEW LISTING
- Beds:
- 6
- Lot size:
- 0.89 Acres
- Year built:
- 2023
- Baths:
- 9.00
- MLS#:
- 6682189
- Subdivision:
- Backcountry
ADDITIONAL INFORMATION
Indulge in the ultimate luxury lifestyle with this extraordinary Highlands Ranch retreat, located just a short drive from Denver in the prestigious gated community of BackCountry. Strategically situated on nearly an acre of land, this mtn modern masterpiece offers a perfect blend of tranquility & convenience, with panoramic views of the Rocky Mtns & open space. Step inside & be greeted by an impressive foyer, where craftsmanship meets sophistication & the marriage of natural stone & warm wood create a sense of peace & quiet luxury. A private elevator whisks you away to the opulent primary bedroom suite, complete with a lavish ensuite bathroom and expansive walk-in closet. 2 additional bedrooms, each with their own lofts, provide ample space for loved ones to retreat in comfort.Indulge in luxury living on the main level of this custom-built home, offering an entertainer's paradise with a gourmet kitchen with top-of-the-line appliances, a generous dining area, & a cozy family room adorned with a fireplace & soaring ceiling. Additionally, discover a quiet home office & a convenient laundry room featuring a dog wash station, elevating your lifestyle to unparalleled comfort & convenience. Descend to the finished basement, complete with a wet bar, temperature-controlled wine room, & a home gym. Whether you're hosting a gathering or simply unwinding after a long day, this versatile space offers endless possibilities for relaxation & entertainment.Outside, the amenities continue to impress, with a private swimming pool, pickleball court, & outdoor kitchen pavilion providing the perfect backdrop for outdoor living. The attached garage offers ample space for 4 cars plus a golf cart, ensuring that you'll always have room for all of your toys. Welcome to BackCountry, a community crafted for exceptional living where every detail surpasses expectations & the curated activities offer opportunities to forge friendships, make memories, & create a lifestyle most only dream of.
Andrea Conner, Colorado License # ER.100067447, Xome Inc., License #EC100044283, AndreaD.Conner@Xome.com, 844-400-9663, 750 State Highway 121 Bypass, Suite 100, Lewisville, TX 75067

The content relating to real estate for sale in this Web site comes in part from the Internet Data eXchange (“IDX”) program of METROLIST, INC., DBA RECOLORADO® Real estate listings held by brokers other than this broker are marked with the IDX Logo. This information is being provided for the consumers’ personal, non-commercial use and may not be used for any other purpose. All information subject to change and should be independently verified. © 2024 METROLIST, INC., DBA RECOLORADO® – All Rights Reserved Click Here to view Full REcolorado Disclaimer
| Listing information is provided exclusively for consumers' personal, non-commercial use and may not be used for any purpose other than to identify prospective properties consumers may be interested in purchasing. Information source: Information and Real Estate Services, LLC. Provided for limited non-commercial use only under IRES Rules. © Copyright IRES |
Highlands Ranch Real Estate
The median home value in Highlands Ranch, CO is $705,000. This is higher than the county median home value of $487,900. The national median home value is $219,700. The average price of homes sold in Highlands Ranch, CO is $705,000. Approximately 78.48% of Highlands Ranch homes are owned, compared to 18.76% rented, while 2.76% are vacant. Highlands Ranch real estate listings include condos, townhomes, and single family homes for sale. Commercial properties are also available. If you see a property you’re interested in, contact a Highlands Ranch real estate agent to arrange a tour today!
Highlands Ranch, Colorado has a population of 105,264. Highlands Ranch is more family-centric than the surrounding county with 47.8% of the households containing married families with children. The county average for households married with children is 45.24%.
The median household income in Highlands Ranch, Colorado is $116,973. The median household income for the surrounding county is $111,154 compared to the national median of $57,652. The median age of people living in Highlands Ranch is 38.4 years.
Highlands Ranch Weather
The average high temperature in July is 86.6 degrees, with an average low temperature in January of 18.8 degrees. The average rainfall is approximately 18.8 inches per year, with 67.3 inches of snow per year.
