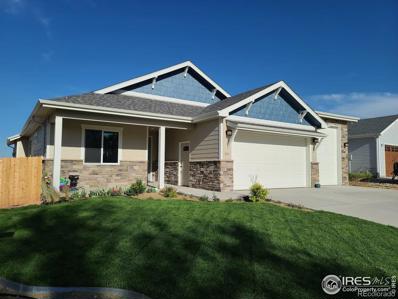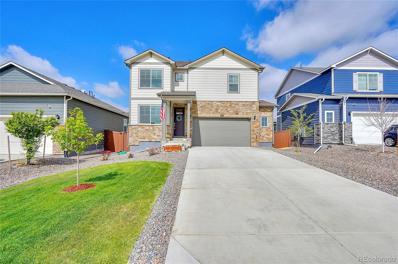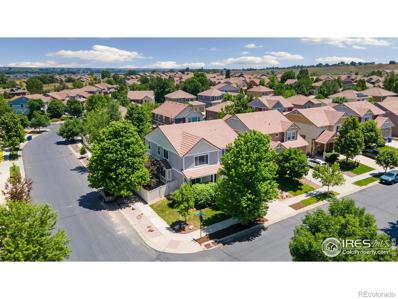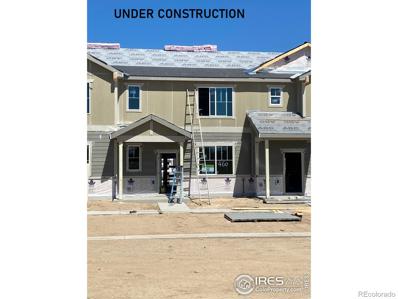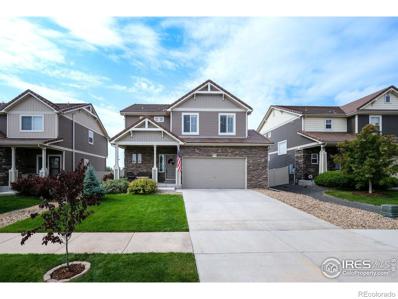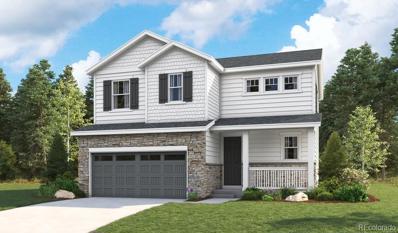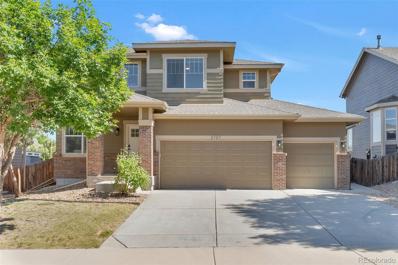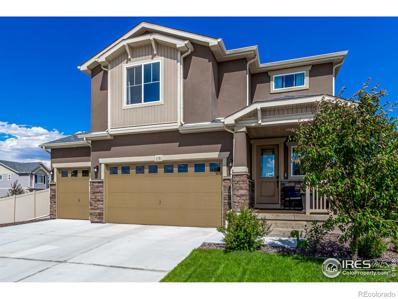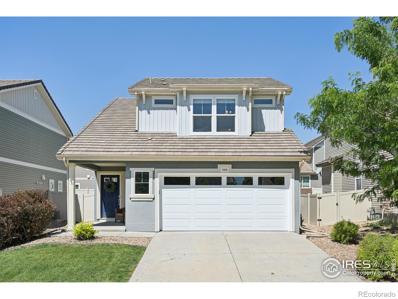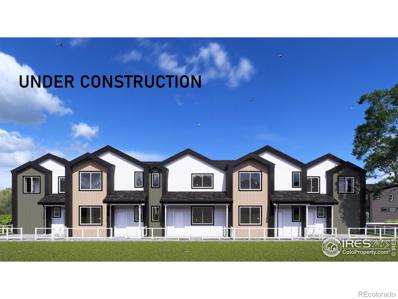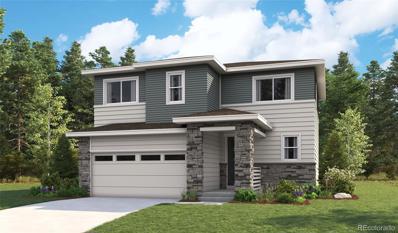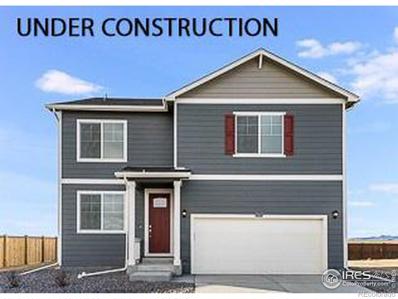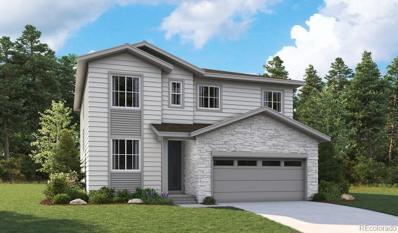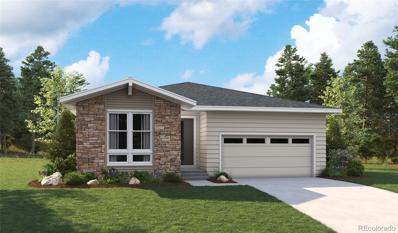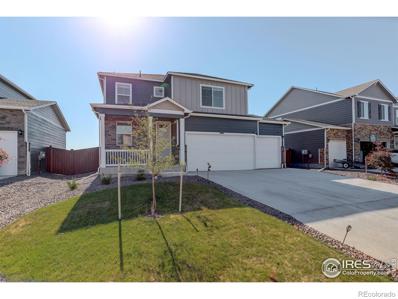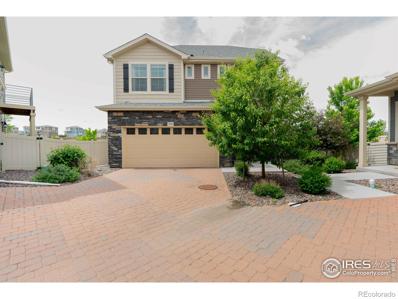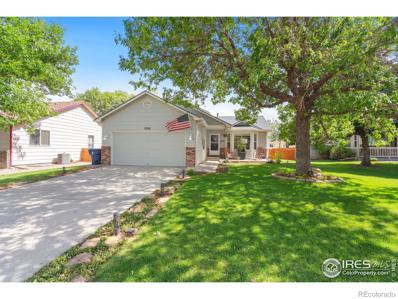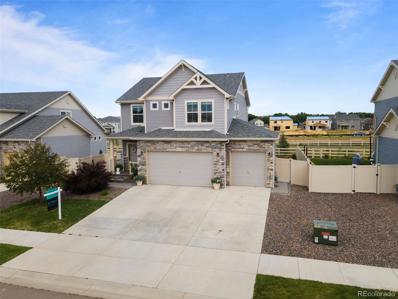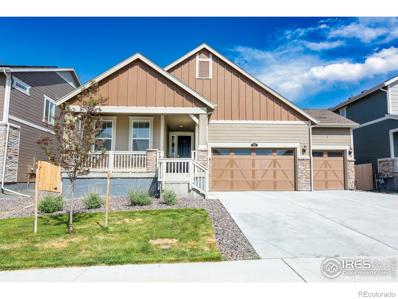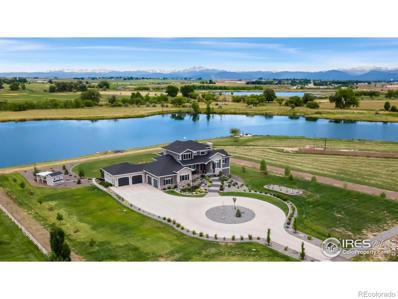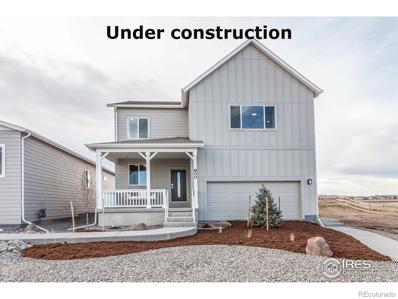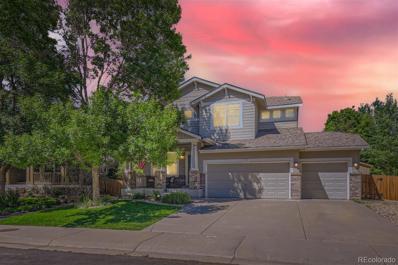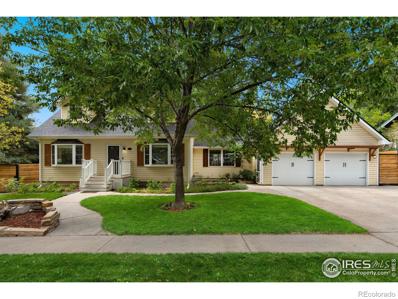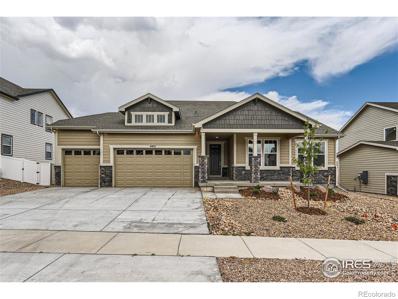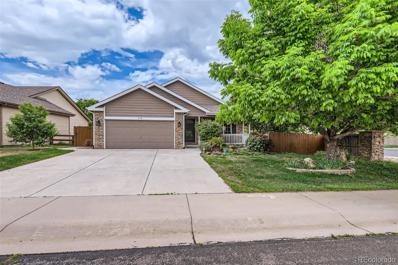Johnstown CO Homes for Sale
$679,000
301 Alder Johnstown, CO 80534
- Type:
- Single Family
- Sq.Ft.:
- 2,580
- Status:
- NEW LISTING
- Beds:
- 4
- Lot size:
- 0.17 Acres
- Year built:
- 2019
- Baths:
- 4.00
- MLS#:
- IR1012209
- Subdivision:
- Clearview
ADDITIONAL INFORMATION
Nice ranch style home built in 2019. Dark hardwood flooring white trim. 95% eff. Furnace. Added Air Filter system. Added Water filter system. Granite Counters. Added security Cameras. Added Class 4 Hail Resistant Shingles. Sprinkler system. Large 37ft RV garage for the third garage. It has an open stair case to 3/4 finished garden level basement with a large family room! Bright and light appearing like a full walk-out. Nice attached deck.
- Type:
- Single Family
- Sq.Ft.:
- 2,470
- Status:
- NEW LISTING
- Beds:
- 4
- Lot size:
- 0.13 Acres
- Year built:
- 2021
- Baths:
- 3.00
- MLS#:
- 4631755
- Subdivision:
- Johnstown Village Fg 1
ADDITIONAL INFORMATION
Beautiful 4-bedroom, 3 Bath home nestled in a peaceful new community just a mile away from historic downtown Johnstown, CO. All extra work and expenses are completed! For example, window coverings, updated light fixtures, beautiful wood accent wall, ceiling fans in the bedrooms and a fully landscaped yard ready for your enjoyment. Large bedrooms, with a master that includes a spacious private bathroom and walk-in closet. This home, constructed in 2022, is better than brand new and move-in ready. Come enjoy country living in this friendly new development, just minutes away from all the amenities you need. Welcome home! Buyers to verify all measurements.
- Type:
- Single Family
- Sq.Ft.:
- 4,968
- Status:
- NEW LISTING
- Beds:
- 5
- Lot size:
- 0.14 Acres
- Year built:
- 2007
- Baths:
- 4.00
- MLS#:
- IR1012048
- Subdivision:
- Thompson River Ranch
ADDITIONAL INFORMATION
Pre-inspected and in an ideal location close to Johnstown Plaza! Sitting on a corner lot in Thompson River Ranch, this is one of the largest homes in the neighborhood offering 5 bedrooms, 3.5 bathrooms, and a tandem 3-car garage. The main floor features an open concept floorplan with endless potential uses. The plank flooring offers easy upkeep, and the carpeted living room is inviting with a fireplace. The kitchen features a large island, quartz countertops and ample storage. The main-floor laundry room is located just off the kitchen with space for additional pantry storage. Upstairs the huge loft connects four bedrooms and a shared bathroom. The primary suite has a walk-in closet and spacious 5-piece bathroom. The front bedrooms offer mountain views and large closets. The finished basement has high ceilings with recessed lights and oversized windows. The basement wet bar features cabinets, an island, and a kegerator. The 5th bedroom in the basement is located conveniently next to the basement bathroom, with easy access to the basement kitchenette built into the mechanical room. Dual furnaces and AC provide comfort in any weather. The back yard has a concrete back patio for outdoor entertaining, and the yard is easy to maintain.
$356,600
460 Condor Way Johnstown, CO 80534
- Type:
- Multi-Family
- Sq.Ft.:
- 1,040
- Status:
- NEW LISTING
- Beds:
- 2
- Lot size:
- 0.03 Acres
- Year built:
- 2024
- Baths:
- 3.00
- MLS#:
- IR1012088
- Subdivision:
- Mountain View
ADDITIONAL INFORMATION
Amazing Westcliff plan! Ready in September! Builder offering $6000 concession with use of preferred lender. The Westcliffe plan allows you to live simply and yet still have all the essentials you need. This townhome is all about the freedom to live a bigger life and leave behind the worry of home maintenance and upkeep. With a cozy main floor and two bedrooms upstairs, you have maximum flexibility in all aspects of your lifestyle. Whether you're always on the go or someone that loves to stay in, you'll feel right at home the moment you step through the front door. Upgrades: 42" Cabinet Uppers, Quartz Kitchen Countertop, Refrigerator
- Type:
- Single Family
- Sq.Ft.:
- 2,899
- Status:
- NEW LISTING
- Beds:
- 5
- Lot size:
- 0.12 Acres
- Year built:
- 2016
- Baths:
- 4.00
- MLS#:
- IR1012129
- Subdivision:
- Thompson River Ranch
ADDITIONAL INFORMATION
Better than new, this 5 bedroom, 4 bathroom home in Thompson River Ranch backs to the open space. It has a tile roof your insurance company will love. The laundry room is upstairs, close to the 4 bedrooms. Oversized garage, craft room, new shutters, new LVT floors on the main floor, large kitchen pantry, and added shelving in the garage. The list goes on and on. Call Showing Time and get your Buyers in; you will be their hero. Thompson River Ranch 0.5% Metro transfer fee to be paid at closing by the Buyer.
- Type:
- Single Family
- Sq.Ft.:
- 1,797
- Status:
- NEW LISTING
- Beds:
- 3
- Lot size:
- 0.13 Acres
- Year built:
- 2024
- Baths:
- 3.00
- MLS#:
- 9964989
- Subdivision:
- Seasons At Thompson River Ranch
ADDITIONAL INFORMATION
**!!READY SUMMER 2024!!** This Coral II is waiting to impress its residents with two stories of smartly inspired living spaces and designer finishes throughout. The main floor offers a large, uninterrupted space for relaxing, entertaining and dining. The well-appointed kitchen features stainless steel appliances and a quartz center island that opens to the dining and great room with a fireplace. Upstairs, you'll find a large loft, a full bath tucked between two secondary bedrooms that make perfect accommodations for family or guests. The convenient laundry rests near the primary suite showcasing a spacious walk-in closet and private bath.
- Type:
- Single Family
- Sq.Ft.:
- 2,780
- Status:
- NEW LISTING
- Beds:
- 4
- Lot size:
- 0.17 Acres
- Year built:
- 2009
- Baths:
- 3.00
- MLS#:
- 8919797
- Subdivision:
- Stroh Farm
ADDITIONAL INFORMATION
Welcome to this stunning 2-story home nestled in the charming Pioneer Ridge subdivision, where natural light abounds! This beautiful abode features 4 bedrooms and 3 bathrooms. Step into the updated kitchen, equipped with brand new appliances, a stylish backsplash, a fresh sink, faucet, and sleek soft-close cabinets. Throughout the home, enjoy the luxury of new interior paint and plush carpeting. Updated lighting fixtures, including ceiling fans in every bedroom, illuminate the space beautifully. The open-floor concept boasts an inviting eat-in kitchen complemented by stainless steel appliances and two spacious main-floor living areas. Upstairs, discover a versatile open loft area, perfect for use as an office space or bonus room. The large primary retreat beckons with a cozy sitting area and a generous walk-in closet. Indulge in the primary bedroom's luxurious 5-piece master bath, featuring elegant tile floors and a tiled shower. Outside, relish the convenience of a spacious 3-car garage, ideal for all your storage needs. This home is perfect for entertaining, offering ample space for gatherings. Come experience the epitome of comfort and style in this delightful residence." Walking distance to Pioneer Elementary School.
- Type:
- Single Family
- Sq.Ft.:
- 2,132
- Status:
- NEW LISTING
- Beds:
- 3
- Lot size:
- 0.18 Acres
- Year built:
- 2021
- Baths:
- 3.00
- MLS#:
- IR1012113
- Subdivision:
- Thompson River Ranch
ADDITIONAL INFORMATION
This stunning 3BD/3BTH model home is situated on a corner lot within the charming Thompson River Ranch community with mountain views and open space off the front porch! Immerse yourself in the modern charm and pristine condition of this residence. The main level showcases an open concept layout, a spacious chef's kitchen with a massive center island, and a generously sized family room flooded with natural light from numerous windows. Upstairs, a large loft space awaits, along with two comfortable guest bedrooms and a full bathroom, in addition to a sprawling primary bedroom with walk-in-closet and spa-like ensuite. Conveniently located 2nd floor laundry room with utility sink. Create your own space and add your personal touch in the unfinished basement. Step outside to the fully fenced xeriscaped backyard with beautiful covered concrete patio, perfect for outdoor enjoyment. With its open floor plan, expansive living spaces, and inviting patio, this home is ideal for entertaining. Complete with a 3-car attached garage which is heated and cooled. The close proximity to both I25 and HWY 34 is great for access to all major Northern CO cities. Don't forget to check out all the amenities that this incredible community offers - from trails to parks, 2 community pools this neighborhood has something for everyone.
- Type:
- Single Family
- Sq.Ft.:
- 1,370
- Status:
- NEW LISTING
- Beds:
- 3
- Lot size:
- 0.08 Acres
- Year built:
- 2012
- Baths:
- 3.00
- MLS#:
- IR1011980
- Subdivision:
- Thompson River Ranch
ADDITIONAL INFORMATION
Discover the perfect blend of comfort and convenience in this beautiful 3-bedroom home, nestled in the highly sought-after Thompson River Ranch. This single-family gem features a master suite with a walk-in closet and a private full bathroom, creating a private oasis for relaxation. The additional two upstairs bedrooms are connected by a convenient Jack-and-Jill bathroom. Stepping into the home, you'll be greeted by stunning new Luxury Vinyl Plank flooring that extends throughout the main level, complemented by high ceilings and large windows that flood the space with natural light. The open floorplan seamlessly connects the living room, dining area, and kitchen, making it an ideal space for entertaining and everyday life. The kitchen is fully equipped with all necessary appliances, and the inclusion of a clothes washer and dryer adds to the ease of living. Outside, your private backyard features a vinyl privacy fence and a cozy patio area, perfect for outdoor grilling and gatherings. The central air conditioning system and the newly installed furnace and ensure your comfort no matter the season. Located conveniently with quick access to both Highway 34 and I-25, this home is perfect for commuters. Enjoy proximity to shopping, dining, and entertainment just minutes away at Johnstown Plaza and Centerra. The Thompson River Ranch community offers an array of amenities, including walking and jogging trails, a frisbee golf course, two outdoor swimming pools, a clubhouse, and a park. This home is not just a must-see; it's a must-experience. Schedule your visit today and step into your future home.
$386,600
486 Condor Way Johnstown, CO 80534
- Type:
- Multi-Family
- Sq.Ft.:
- 1,190
- Status:
- NEW LISTING
- Beds:
- 3
- Lot size:
- 0.03 Acres
- Year built:
- 2024
- Baths:
- 3.00
- MLS#:
- IR1011752
- Subdivision:
- Mountain View
ADDITIONAL INFORMATION
End Unit! Estimated completion September 2024. $6,000 in concession with use of builder preferred lender. The Pinecliffe is a low-maintenance 2-story townhome combining contemporary design and functional living spaces. With 1,190 square feet, this home offers an ideal layout featuring 3 bedrooms upstairs, 2.5 bathrooms, and an open-concept living room and kitchen area on the main floor. The kitchen boasts modern appliances and ample counter space, while the bedrooms provide private retreats for rest and relaxation. With a 2-car garage for parking and storage, the Pinecliffe is a testament to modern living, offering comfort, style, and convenience. Upgrades: 42" cabinets, Granite Kitchen countertops, Refrigerator
$539,950
635 Turnip Place Johnstown, CO 80534
- Type:
- Single Family
- Sq.Ft.:
- 1,799
- Status:
- NEW LISTING
- Beds:
- 3
- Lot size:
- 0.29 Acres
- Year built:
- 2024
- Baths:
- 3.00
- MLS#:
- 5644923
- Subdivision:
- Seasons At Revere
ADDITIONAL INFORMATION
**!!READY SUMMER 2024!!**This Coral II is waiting to impress its residents with two stories of smartly inspired living spaces and designer finishes throughout. The main floor offers a large, uninterrupted space for relaxing, entertaining and dining. The well-appointed kitchen features stainless steel appliances and a quartz center island that opens to the dining and great room. Upstairs, you'll find a large loft, a full bath tucked between two secondary bedrooms that make perfect accommodations for family or guests. The convenient laundry rests near the primary suite showcasing a spacious walk-in closet and private bath.
- Type:
- Single Family
- Sq.Ft.:
- 2,546
- Status:
- NEW LISTING
- Beds:
- 4
- Lot size:
- 0.14 Acres
- Year built:
- 2024
- Baths:
- 3.00
- MLS#:
- IR1011748
- Subdivision:
- Ridge At Johnstown
ADDITIONAL INFORMATION
*Estimated Delivery Date: August* Incredible 2-Story Bridgeport plan with Island kitchen that opens to great room and dining, perfect for gatherings and entertaining. Stainless Steel appliances with gas range is perfect for you cooking needs. Modern Blanca color story with white cabinets and designer chosen finishes. Spacious Master Bedroom with 4-piece bath and walk-in closet. Second living room and laundry room upstairs. ***Photos are representative and not of actual property***
$544,950
647 Turnip Place Johnstown, CO 80534
- Type:
- Single Family
- Sq.Ft.:
- 2,253
- Status:
- NEW LISTING
- Beds:
- 4
- Lot size:
- 0.16 Acres
- Year built:
- 2024
- Baths:
- 3.00
- MLS#:
- 6048122
- Subdivision:
- Seasons At Revere
ADDITIONAL INFORMATION
**!!READY SUMMER 2024!!**This Lapis comes ready to impress with two stories of smartly inspired living spaces and designer finishes throughout. The main floor is ideal for entertaining with its open layout. The great room welcomes you to relax and flows into the dining room and well-appointed kitchen which features a quartz center island, walk-in pantry and stainless steel appliances. A flex room, powder and mud room that is off the garage completes the main floor. Retreat upstairs to find three secondary bedrooms and a shared bath that provide ideal accommodations for family or guests. The primary suite boasts a private bath and a spacious walk-in closet.
$499,950
659 Turnip Place Johnstown, CO 80534
- Type:
- Single Family
- Sq.Ft.:
- 1,747
- Status:
- NEW LISTING
- Beds:
- 3
- Lot size:
- 0.12 Acres
- Year built:
- 2024
- Baths:
- 2.00
- MLS#:
- 2848350
- Subdivision:
- Seasons At Revere
ADDITIONAL INFORMATION
**!!READY SUMMER 2024!!**This Alexandrite is waiting to fulfill every one of your needs with the convenience of its ranch-style layout and designer finishes throughout! A covered entry leads past a study and laundry. Beyond, an inviting kitchen with a quartz island, stainless steel appliances and a pantry flows into the dining room. The adjacent expansive great room welcomes you to relax. Two additional secondary bedrooms and a shared bath make perfect accommodations for family and guests. The primary suite showcases a private bath and a spacious walk-in closet.
$525,000
221 Raven Lane Johnstown, CO 80534
- Type:
- Single Family
- Sq.Ft.:
- 1,961
- Status:
- NEW LISTING
- Beds:
- 3
- Lot size:
- 0.15 Acres
- Year built:
- 2022
- Baths:
- 3.00
- MLS#:
- IR1011711
- Subdivision:
- Mallard Ridge
ADDITIONAL INFORMATION
Better than new with fully landscaped and fenced yard. Privacy on your large back patio that backs to a private farm and 3-car garage! Newer home w/ over 1900 finished sq. ft w/ 3 beds, 3 baths, upstairs laundry + loft. Brand new roof going on this month. Open & bright kitchen w/ all SS appliances included - enjoy the gas range/oven & large pantry! First floor has luxury vinyl plank floors. Neighborhood park across the street. Home features AC & humidifier. Great location - quick & easy access to I25 & Buc-ee's. Ready for quick close and move in!
- Type:
- Single Family
- Sq.Ft.:
- 2,018
- Status:
- Active
- Beds:
- 3
- Lot size:
- 0.06 Acres
- Year built:
- 2019
- Baths:
- 3.00
- MLS#:
- IR1011899
- Subdivision:
- Thompson River Ranch
ADDITIONAL INFORMATION
Nestled in Johnstown, this amazing three-story home boasts stunning and uninterrupted views of the Rocky Mountains. This home is conveniently located near several parks, providing endless opportunities for outdoor recreation and family enjoyment. Its spacious loft offers versatility, perfect for a home office, game room, or additional living space. Enjoy the convenience of a two-car garage and proximity to bike paths, shopping, and outlets. Inside, discover new flooring, an open floor plan on the main level, and modern amenities. With its beautiful brick driveway and picturesque location, this property epitomizes mountain living. Don't miss out-schedule a showing today!
- Type:
- Single Family
- Sq.Ft.:
- 1,526
- Status:
- Active
- Beds:
- 3
- Lot size:
- 0.12 Acres
- Year built:
- 1998
- Baths:
- 2.00
- MLS#:
- IR1011609
- Subdivision:
- Podtburg Village
ADDITIONAL INFORMATION
Welcome to Podtburg Village in Johnstown! NO Metro Tax! Light & Bright open floor plan with Numerous Updates! This charming Tri-Level 3 bed/2 bath property backs to neighborhood greenbelt with neighborhood park within walking distance. Beautiful NEW Butcher Block counter tops with NEW sink in kitchen, as well as NEW tile flooring installed and freshly painted cabinets in kitchen space! NEW carpet installed on upper level and stairs to lower level. Large upper level bedrooms, both feature walk-in closets. Both upper and lower bathrooms have been updated with NEW sink bases, countertops, and backsplash tile. In addition, both bathrooms have been updated with NEW tile flooring. Owned Solar Panels as well as EV Charger in garage included with purchase. Smart Devices included: Nest Thermostat, Yale Keyless Entry, Ring Doorbell, LG Dishwasher, Samsung washer and dryer, and myQ smart Garage Door Opener. Fully fenced yard w/smart Netro irrigation controlled sprinkler system. Additional features include: Luxury vinyl on lower level, Gas Fireplace, newer Pergola over back patio, an Unfinished Basement ideal for future expansion, as well as being located in a quiet cul-de-sac. Easy access to I-25 and to the new Buc-ee's. See Seller's Property Disclosure in Documents section for more info. Quick close possible! Come take a look!
- Type:
- Single Family
- Sq.Ft.:
- 2,522
- Status:
- Active
- Beds:
- 4
- Lot size:
- 0.15 Acres
- Year built:
- 2019
- Baths:
- 4.00
- MLS#:
- 4787927
- Subdivision:
- Thompson River Ranch Fil 5
ADDITIONAL INFORMATION
Welcome to 4211 Riverwalk Circle, this beautiful 2 story home built in 2019. This home consists of 4 bedrooms and 4 bathrooms. This home has many bonus features that you cannot find in any other home in the neighborhood, the custom stamped concrete in the front and the back deck, perfect for enjoying your morning coffee or a glass of wine on a summer night. This home is full of large windows to let in all the natural light. The fully finished basement adds more square footage to have room to get creative.
- Type:
- Single Family
- Sq.Ft.:
- 1,976
- Status:
- Active
- Beds:
- 3
- Lot size:
- 0.15 Acres
- Year built:
- 2023
- Baths:
- 2.00
- MLS#:
- IR1011603
- Subdivision:
- Johnstown Farms Fg 3 Amd 1
ADDITIONAL INFORMATION
Welcome to your dream home at Johnstown Farms. This newly built home offers a stunning open layout, abundant windows flooding the space with natural light, creating a warm and inviting atmosphere. The kitchen is complete with a large pantry, ample cupboards, and luxurious quartz countertops. Adjacent to the kitchen, you'll find a cozy living area enhanced by a Beautiful built-in electric fireplace, perfect for mounting your TV, with secret storage cleverly hidden in the mantel. This home offers three generously sized bedrooms and two well-appointed bathrooms. The master suite is a true retreat, featuring plenty of natural light, a his-and-hers bathroom, and an abundance of closet space. Additionally, the property includes a very large unfinished basement, providing endless possibilities for customization to suit your needs.Situated near scenic trails, this home backs up to lush green space, ensuring no backyard neighbors and offering mountain views from the front of the house. Enjoy the tranquility and beauty of nature right at your doorstep in this exceptional Johnstown home.
$2,300,000
7152 Lakota Lakes Road Johnstown, CO 80534
- Type:
- Single Family
- Sq.Ft.:
- 5,518
- Status:
- Active
- Beds:
- 6
- Lot size:
- 3.38 Acres
- Year built:
- 2018
- Baths:
- 6.00
- MLS#:
- IR1011501
- Subdivision:
- Lakota Lakes Ranch
ADDITIONAL INFORMATION
Nestled on the serene shore of three private lakes and boasting panoramic mountain views, this magnificent estate takes Colorado living to the next level. Whether it's boating, fishing, swimming, sunsets around the fire, wildlife watching, and more, you never have to leave home for vacation. Entertaining is a dream in the home's open concept floorplan boasting a gourmet kitchen featuring stainless appliances, granite countertops, oversized pantry, and coffee bar. The spacious great room is anchored by a gorgeous stone-accent fireplace, wall of windows highlighting the westerly landscape, and soaring ceilings that kiss the sky. There's plenty of room to spread out with a main-level primary suite, two upper-level bedrooms, and three basement bedrooms. Whether it's game day or movie night, the finished basement with wet bar and theatre room is the perfect haven for fun and relaxation. Exterior features include camper hookups and side drive, updated landscaping with raised garden beds and chicken coop, tranquil pond, gas and woodburning fire pits, private dock, and multiple outdoor living areas showcasing the scenery. With three lakes and 42 acres of private open space, the recreation opportunities are abundant. It's not just a home, it's a lifestyle!
- Type:
- Single Family
- Sq.Ft.:
- 3,038
- Status:
- Active
- Beds:
- 4
- Lot size:
- 0.11 Acres
- Year built:
- 2024
- Baths:
- 4.00
- MLS#:
- IR1011555
- Subdivision:
- Granary
ADDITIONAL INFORMATION
Oakley floor plan by Hartford Homes. New construction completing in Nov/Dec 2024, two-story. Spacious kitchen w/ island and walk in pantry. S.s. dishwasher, gas range, microwave, fridge. Washer & dryer included. Chai latte maple cabinetry. Quartz countertops. Vinyl plank flooring in entry, kitchen, dining, baths, laundry, great room & office/flex space. Office/flex space on main level. 4 bedrooms, loft and laundry on second level. Central a/c. Garage door opener. Front yard landscaping included. Backs to green belt. Community will have pool, parks and trails. PHOTOS FROM PREVIOUSLY BUILT HOME AND THEREFORE MAY DEPICT DIFFERENT FINISHES. ASK ABOUT CURRENT LENDER INCENTIVES. Estimated Nov/Dec completion. Options have been selected and changes cannot be made.
- Type:
- Single Family
- Sq.Ft.:
- 2,788
- Status:
- Active
- Beds:
- 4
- Lot size:
- 0.24 Acres
- Year built:
- 2007
- Baths:
- 3.00
- MLS#:
- 1666144
- Subdivision:
- Stroh Farm
ADDITIONAL INFORMATION
Embrace all the beauty this home has to hold and its ready for you to be the owner! So much has been thought about and cared for, ready for you to make it your own! The sitting room and dining room await you upon arrival. Walk in a little further you will find a guest bed, separate bathroom and entrance to the garage. Continue on to the spacious kitchen, bay window and dining area, where you will enjoy morning coffee and tea overlooking the beautifully manicured backyard. Or head to the family room where you can take time to relax while enjoying the natural light from the windows; The back patio has ample space for all your grills and additional space to visit with family and/or friends. Store your patio furniture and more in the brand new shed built in 2024. Upstairs you will find the most perfect loft, with an abundance of room for all that your needs can imagine. You will also find 2 additional bedrooms with a Jack and Jill bathroom, with extra storage room. The laundry room also contains a utility sink, perfect for laundry or project clean up. The retreating Master bedroom behind double doors joins an ensuite 5 piece bathroom. Plenty of storage with this 3 car garage and basement! So many thought out features have been placed in throughout this home-Radon mitigation, dual zone heater controls for the main and upper level; Simpli Safe security system wired on doors, windows, smoke detectors, and 2 additional water sensors to place inside the home, Rachio sprinkler sensor/shut off; Programmable digital timer switches for multiple areas throughout the home, touchless kitchen faucet, new roof, fiber optic ready for hook up, as well as a new back fence planning to be installed by the HOA this summer! Johnstown is the perfect place, up and coming, with a small town feel. It's time for you to be a part of this wonderful community!
- Type:
- Single Family
- Sq.Ft.:
- 2,176
- Status:
- Active
- Beds:
- 3
- Lot size:
- 0.29 Acres
- Year built:
- 1985
- Baths:
- 2.00
- MLS#:
- IR1011316
- Subdivision:
- Mary C Parish
ADDITIONAL INFORMATION
OPEN HOUSE FRIDAY 6/7 2:00-4:00! Bring your toys! Enjoy the privacy and space of a country property without leaving the comforts of town. This beautifully updated 3 bedroom, 2 bathroom home sits on almost 1/3 of an acre and is just a short walk from downtown Johnstown. You'll love the huge 25x30 detached shop with alley access, park-like backyard, camper parking and NO HOA! Don't miss the designer finishes and functional floor plan that make this home perfect for entertaining. The entire upper level is a gorgeous primary suite with a spa like bathroom and large walk in closet. The finished basement is the perfect spot for an additional rec space, gym, office or playroom.
Open House:
Saturday, 6/22 12:00-3:00PM
- Type:
- Single Family
- Sq.Ft.:
- 3,616
- Status:
- Active
- Beds:
- 4
- Lot size:
- 0.2 Acres
- Year built:
- 2024
- Baths:
- 3.00
- MLS#:
- IR1011425
- Subdivision:
- The Ridge At Johnstown
ADDITIONAL INFORMATION
MOVE IN READY! Introducing the Redwood, found exclusively in our new Johnstown community! This home has approximately 3,616 finished square feet, 4 bedrooms, and 3 bathrooms. When you first enter the Redwood, you will see a spacious foyer leading to your front office and the hallway between your 2 secondary bedrooms and their shared bathroom. Further into the home you're greeted by a beautiful open concept, large family room that has extended Luxury Vinyl Plank flooring standard, and a professional or amateur chef's dream gourmet kitchen with HUGE island. 3 car garge and covered rear patio. See your Horizon View Homes sales rep for our most up to date promotions and incentives through our preferred lender
- Type:
- Single Family
- Sq.Ft.:
- 2,798
- Status:
- Active
- Beds:
- 3
- Lot size:
- 0.18 Acres
- Year built:
- 2003
- Baths:
- 3.00
- MLS#:
- 6648740
- Subdivision:
- Rocksbury Ridge
ADDITIONAL INFORMATION
Charming and quaint home surrounded by nature. Gardener's delight. Enjoy the benefits of Seller's green thumb. Two primary bedrooms with en-suite baths. Third bedroom currently used as office, but has closet and south facing window. Enter house through covered front porch. Extensive hardwood floors throughout living room, dining room, kitchen and kitchen eating space. Dining room exits to private patio and wrap around deck to front and back patios. Kitchen has plentiful cabinets, stainless steel appliances and island with pendant lighting. Kitchen eating area exits to back patio which is totally private due to landscaped hedges. Custom pergolas add dimension, character and privacy to backyard living. Raised gardens. Shed in back. Basement also has a primary bedroom and large bath with large tub and separate shower. Living Room and attached library are inviting spaces. Buyer to assume Sunrun Solar System for $48.62/month. Buyer can assume Vivant Security System. Seller just added a custom green house on the south side of home. Seller says: Roof replaced 2021, Irrigation system in 2022. In 2023, Seller replaced garbage disposal, icemaker in Samsung refrigerator, storm door, laminate floors in upstairs bedrooms & basement.
Andrea Conner, Colorado License # ER.100067447, Xome Inc., License #EC100044283, AndreaD.Conner@Xome.com, 844-400-9663, 750 State Highway 121 Bypass, Suite 100, Lewisville, TX 75067

The content relating to real estate for sale in this Web site comes in part from the Internet Data eXchange (“IDX”) program of METROLIST, INC., DBA RECOLORADO® Real estate listings held by brokers other than this broker are marked with the IDX Logo. This information is being provided for the consumers’ personal, non-commercial use and may not be used for any other purpose. All information subject to change and should be independently verified. © 2024 METROLIST, INC., DBA RECOLORADO® – All Rights Reserved Click Here to view Full REcolorado Disclaimer
Johnstown Real Estate
The median home value in Johnstown, CO is $364,000. This is higher than the county median home value of $331,200. The national median home value is $219,700. The average price of homes sold in Johnstown, CO is $364,000. Approximately 85.87% of Johnstown homes are owned, compared to 11.38% rented, while 2.75% are vacant. Johnstown real estate listings include condos, townhomes, and single family homes for sale. Commercial properties are also available. If you see a property you’re interested in, contact a Johnstown real estate agent to arrange a tour today!
Johnstown, Colorado 80534 has a population of 14,386. Johnstown 80534 is more family-centric than the surrounding county with 40.61% of the households containing married families with children. The county average for households married with children is 38.89%.
The median household income in Johnstown, Colorado 80534 is $85,339. The median household income for the surrounding county is $66,489 compared to the national median of $57,652. The median age of people living in Johnstown 80534 is 34 years.
Johnstown Weather
The average high temperature in July is 87.5 degrees, with an average low temperature in January of 12.9 degrees. The average rainfall is approximately 16.1 inches per year, with 41 inches of snow per year.
