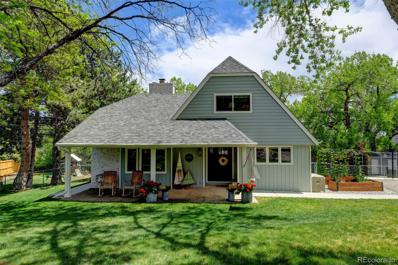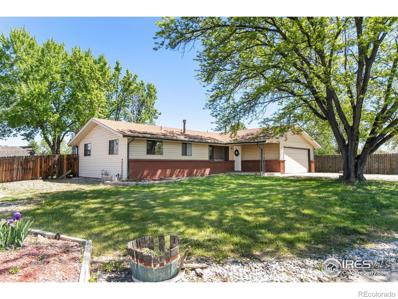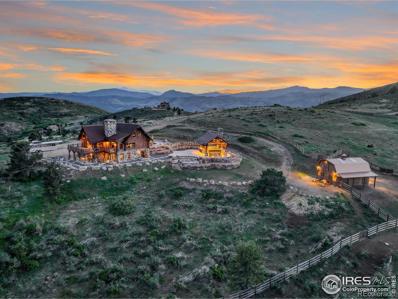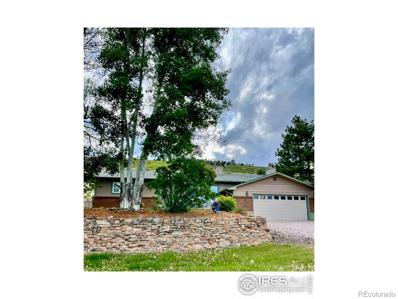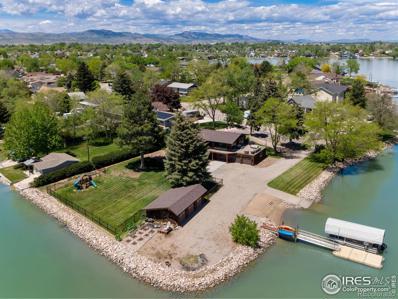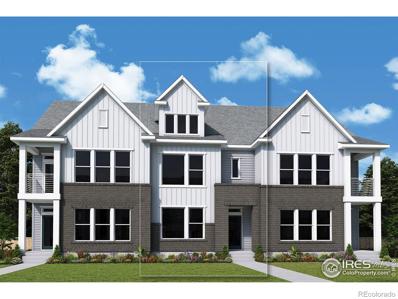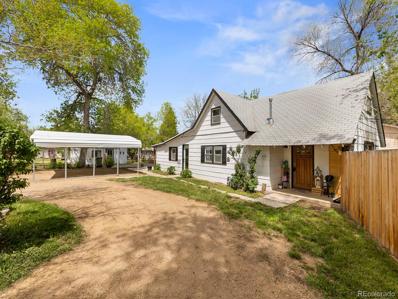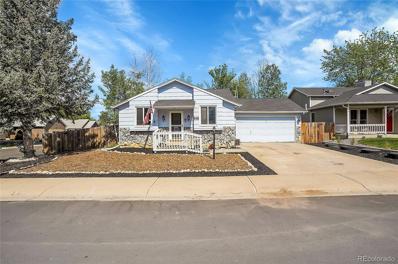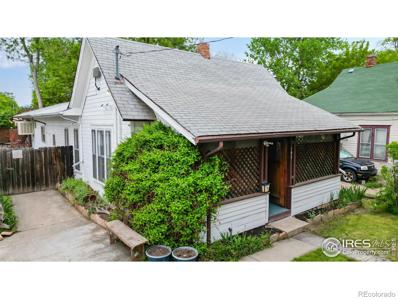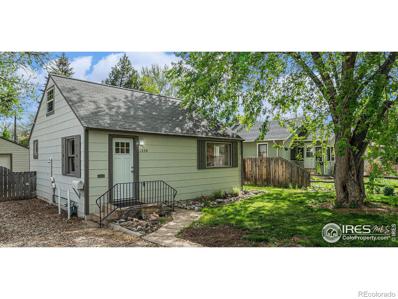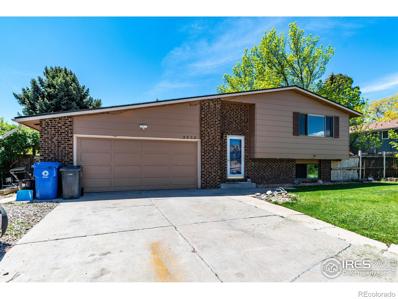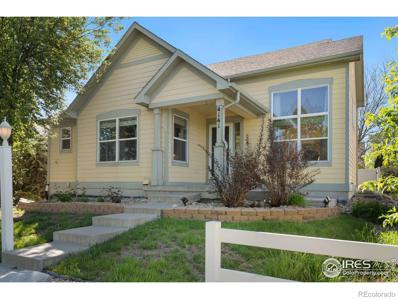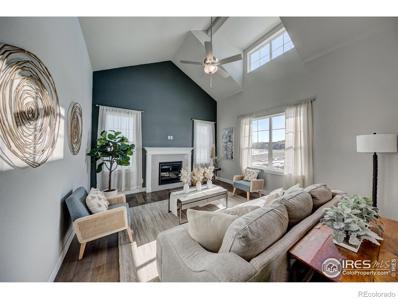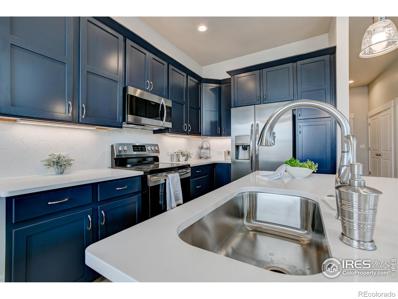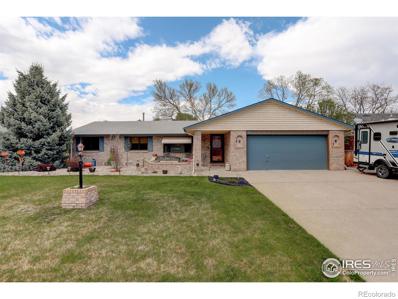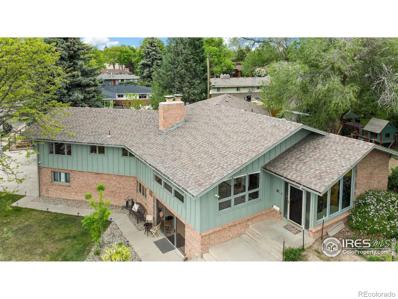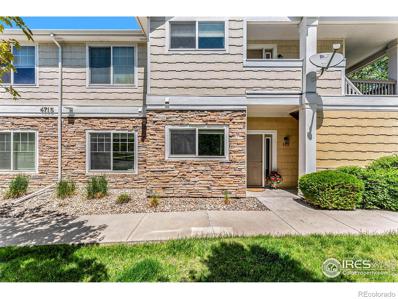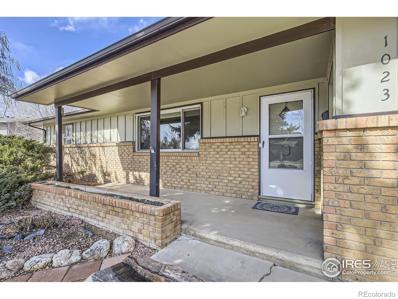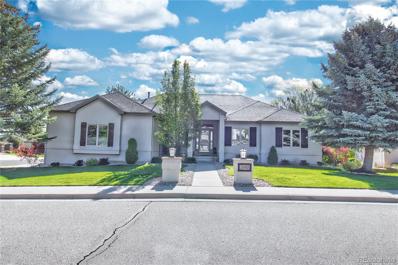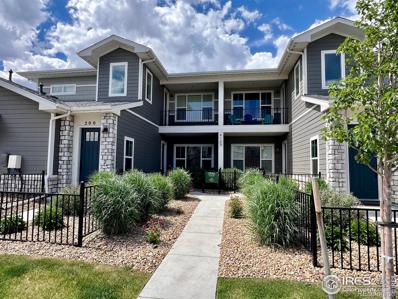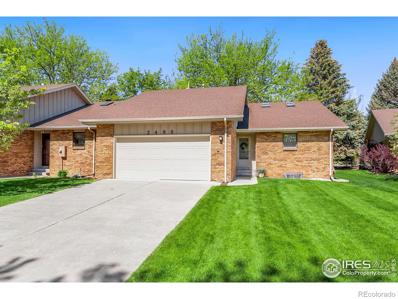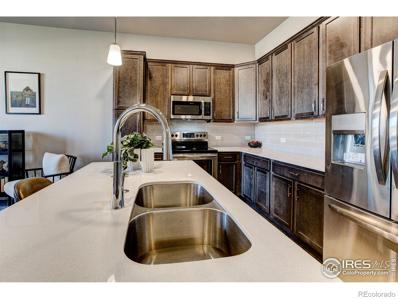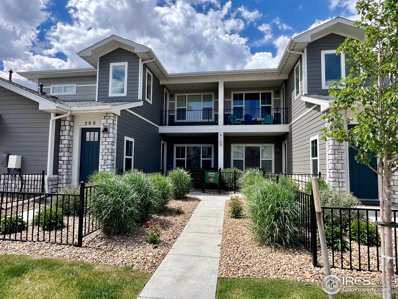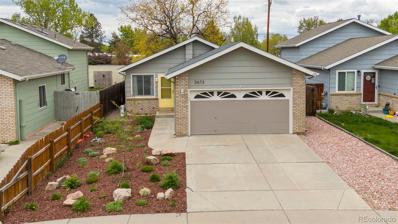Loveland CO Homes for Sale
$535,000
2469 Forsythia Dr Loveland, CO 80537
- Type:
- Other
- Sq.Ft.:
- 1,978
- Status:
- NEW LISTING
- Beds:
- 3
- Lot size:
- 0.17 Acres
- Year built:
- 1999
- Baths:
- 4.00
- MLS#:
- 1010050
- Subdivision:
- Westwood
ADDITIONAL INFORMATION
Welcome home to this charming 3-bed, 4-bath gem on 2469 Forsythia Drive. Enjoy a spacious 1978 sq ft interior and a large 7452 sq ft corner lot. The kitchen and dining area are perfect for entertaining, and the finished basement with a stunning bar adds a touch of luxury. Brand new carpets on main and upper levels. With a 3-car garage and a large backyard featuring a spacious back deck, this home is an entertainer's dream. Don't miss out on this Loveland beauty!
- Type:
- Single Family
- Sq.Ft.:
- 3,013
- Status:
- NEW LISTING
- Beds:
- 4
- Lot size:
- 0.5 Acres
- Year built:
- 1977
- Baths:
- 3.00
- MLS#:
- 6274993
- Subdivision:
- Namaqua Hills
ADDITIONAL INFORMATION
Nestled away on a cul-de-sac in sought after Namaqua Hills, this thoughtfully updated farmhouse on a half acre is full of pure charm. Surrounded by mature landscaping, you truly feel like you're in the mountains but have all city amenities within a 5-minute drive. The covered porch welcomes you inside the home to a gracious entryway with shiplap & updated tile floor. To your left is the spacious family room with a cozy wood burning fireplace. Passing through the family room to the kitchen is a formal dining room with access to the covered back deck. Enter to the sizable eat-in kitchen to find incredible cabinet & counter space with peninsula for bar seating plus generous informal dining space. Off the dining is the south owner's entry to the home from another deck and detached 2-car garage. Freshly refinished wood floors flow throughout the main level living areas. Main level bedroom plus full bathroom offer flexible living options for the home. Up the wood stairs with updated railing to the second level is a spacious primary bedroom with walk-in closet. Next to the fully updated bath is a huge linen closet. The secondary upstairs bedroom is expansive with great closet space. Finished basement offers a rec room with built-ins for media. Off the rec room is a bonus finished room currently used as storage but could be exercise or office space. A bright & cheery laundry room makes laundry feel less like a chore. A basement bedroom plus updated full bathroom are just down the hall from the laundry & utility rooms. The icing on the cake of this darling home is a play space under the stairs for little ones. The half acre property is partially fenced, beautifully landscaped & well maintained offering endless outdoor living opportunities. The SE corner is a shed with chicken coop that remains on the home, the NE corner offers a play gym, the south side of the home offers raised irrigate garden beds. This truly unique home is a once-in-a-lifetime opportunity!
$420,000
433 Limber Place Loveland, CO 80538
- Type:
- Single Family
- Sq.Ft.:
- 1,165
- Status:
- NEW LISTING
- Beds:
- 3
- Lot size:
- 0.21 Acres
- Year built:
- 1976
- Baths:
- 2.00
- MLS#:
- IR1009944
- Subdivision:
- Galbraith
ADDITIONAL INFORMATION
Simply adorable! 3 bedrooms, 2 bath, 2 car garage with covered back patio in cul-de-sac location! Updated kitchen & bath, new countertops, carpet, laminate floors. Private back yard w/2 sheds. Conveniently located near schools, Lake Loveland, shopping and dining. Don't miss this charming single family home!
$3,475,000
9126 Gold Mine Road Loveland, CO 80538
- Type:
- Single Family
- Sq.Ft.:
- 4,625
- Status:
- NEW LISTING
- Beds:
- 4
- Lot size:
- 38.16 Acres
- Year built:
- 2001
- Baths:
- 4.00
- MLS#:
- IR1009985
- Subdivision:
- Muley Park
ADDITIONAL INFORMATION
One-of-a-kind, exceptional equestrian estate spanning over 38 acres with 360-degree views. *Option to combine with a neighboring parcel for a total of 73 acres* Luxurious indoor/outdoor living at its finest, this estate combines mountain log home grandeur with the refined elegance of top-quality finishes. Utmost exclusion & privacy lie here behind the gates of this exclusive community. Upon entering the property, you will be WOW'd by views framed by the accordion doors creating walls of glass that make up the entire east side of the home. The kitchen has been outfitted with premium appliances, including Subzero, Meile & AGA. Eye-catching copper & reclaimed wood countertops on the large center prep island make up this opulent space. Seamless flow to the great room highlighted by soaring, beamed ceilings. The main level primary suite boasts unbeatable views to Horsetooth Reservoir, deck access, & loft. Sumptuous copper soaking tub in the luxe 5-piece bath which also features a rain shower. The walk out lower level makes for another great entertaining space with wet bar & two secondary bedrooms with outdoor access. The equestrian facilities are state of the art and offer a heated, 2 stall barn with auto water, & comfort mats. Full-size dressage riding arena with round pen & plenty of warm up space. You will love the outdoor entertaining space in this breathtaking setting that has every amenity imaginable: a huge, well-appointed kitchen with Viking appliances, wood pizza oven, wood fire pit, lighting & sound system. The city lights below provide a priceless backdrop for sophisticated entertaining & stylish living.
- Type:
- Single Family
- Sq.Ft.:
- 1,948
- Status:
- NEW LISTING
- Beds:
- 3
- Lot size:
- 1.47 Acres
- Year built:
- 1980
- Baths:
- 2.00
- MLS#:
- IR1009947
- Subdivision:
- Carle Sub Amd Lts 2b & 3b & Of Amd Rep
ADDITIONAL INFORMATION
Experience the peace and quiet that this beautiful home on 1.47 acres, totaling 3 lots, has to offer! Close to town, but far enough to have that country feel. The setting is amazing! Backing up to rolling green hills and overlooking the Buckhorn Valley, this property is often visited by lots of wildlife. The house is almost completely off the grid. The only thing you would need to add is solar panels. The home is warm and inviting as you enter. Sparkling hardwood floors, light, bright, open floor plan. Large kitchen with plenty of cabinet and counter space. Corian countertops, nice JennAire induction range/oven, and 2 big pantry's. Nice primary bedroom with a bath and walk-in closet. Everything is on the main level including the laundry. Newer windows and new roof in 2023. Enjoy the oversized, insulated garage w/ 220 and a wood burning stove. RV parking with a 50 amp disconnect. Insulated outbuilding w/ electricity and an additional loafing shed. Horses welcome. Enjoy the outdoor living space from the stamped concrete patio surrounded by trees, views, peace and quiet. No HOA, no Metro District. Conveniently located to town, Hwy 34, and Estes Park. Enjoy Colorado living at it's best! Make this property yours TODAY!
$2,000,000
1104 Engleman Place Loveland, CO 80538
- Type:
- Single Family
- Sq.Ft.:
- 2,697
- Status:
- NEW LISTING
- Beds:
- 4
- Lot size:
- 0.54 Acres
- Year built:
- 1964
- Baths:
- 3.00
- MLS#:
- IR1009961
- Subdivision:
- Lake Shore Gardens
ADDITIONAL INFORMATION
Commonly recognized as "THE BEST LOT ON THE LAKE". This Horseshoe Lake location will make your resort living, motorized recreation, on-water dream a reality. This half acre lot provides over 300ft of shore line with privacy being at the end of the street and only one neighbor. The home literally has walls of glass to enjoy the views over water from many vantage points. The massive decks provide opportunity for entertaining. Main level features 3 bedrooms and two bathrooms; large living room looking out to the east and south with a dining room having 180 degree views of the lush fenced in yard and shoreline to the south. The walk out basement features a family room with a large slider opening to the rear yard; office/bedroom; 3/4 bath & laundry room. A Detached Garage/ toy storage will suit the lifestyle of this incredible property. Horseshoe Lake Corporation dues are $300/year with a $50/transfer Fee. There is not a HOA or Metro District. Mill Levy for 2023 is 79.908.
- Type:
- Multi-Family
- Sq.Ft.:
- 1,680
- Status:
- NEW LISTING
- Beds:
- 3
- Lot size:
- 0.04 Acres
- Year built:
- 2024
- Baths:
- 3.00
- MLS#:
- IR1009968
- Subdivision:
- Kinston At Centerra
ADDITIONAL INFORMATION
Brand new Town home by David Weekley Homes in Kinston located acoss the street from the award winning HUB amenity center! The Larimer is an interior unit with a rear load two car garage. Enjoy the spaciousness of the main floor and abundance of natural light flooding through the large front windows. The gourmet kitchen features a 5 burner cook top, hood, wall oven and microwave. A spacious island and pantry completes this gorgeous kitchen. The Amazing Owners suite is located on the second level with a 5 piece en-suite bath and large walk in closet. 2 additional bedrooms, bathroom and laundry are also located on the second level. Call the David Weekley at Kinston Team to learn more about the stylish upgrades to the kitchen and Owner's Bath of this new construction home in Loveland, Co. This is a NEW HOME COMMUNITY - 3 townhome plans offered from 1680 - 1846 SF. SPECIAL FINANCING INCENTIVES AVAILABLE! Please call 720-650-4068 for details
- Type:
- Single Family
- Sq.Ft.:
- 1,640
- Status:
- NEW LISTING
- Beds:
- 4
- Lot size:
- 0.53 Acres
- Year built:
- 1890
- Baths:
- 1.00
- MLS#:
- 4665941
- Subdivision:
- Cloverdale Acres
ADDITIONAL INFORMATION
Country Living in this quaint 1890 Farmhouse on .54 acres in SW Loveland! NO HOA AND NO METRO TAX. Large Shade Trees. Perfect little spot for your Dogs, Kittens, Chickens, Ducks and a Goat or two. Circle Driveway welcomes you home! Plenty of parking for Guests. 4 Bedrooms, 1 Bath. Main Floor has Kitchen with Large Dining Space, New Kitchen Door, Black & Stainless Steel Appliances. HUGE Family Room was added in the 1970's with New Hardwood Floors and New Sliding Glass Door, Main Level Bedroom, Laundry Room and Full Bath. Upstairs are 3 more rooms; the Primary Bedroom with an A Frame Ceiling, Built in Shelves along each wall including a built-in Jewelry Cabinet and Wood Floors, Room #2 and Room #3 could be Office or Baby Room. Both with Built-In Storage or Drawers. All New 6' Privacy Fencing on the East Side. Garage can park 2 cars and is 25x50 at the widest point and 15x50 at the narrowest. Long Rectangular Lot. Property abuts Lake Ditch on the South Side. HOT TUB AND CARPORT INCLUDED! Hot Water Heater in 2020. Sewer Service is through Town of Berthoud. There is a Ditch Rider Access Road on the South Side of the Property Boundary.
$455,000
618 Cressa Drive Loveland, CO 80537
- Type:
- Single Family
- Sq.Ft.:
- 1,608
- Status:
- NEW LISTING
- Beds:
- 2
- Lot size:
- 0.19 Acres
- Year built:
- 1989
- Baths:
- 2.00
- MLS#:
- 5103711
- Subdivision:
- Marianna Farms
ADDITIONAL INFORMATION
Welcome to this stunning home in the highly sought-after Marianna Farms neighborhood! From the moment you arrive, you'll be captivated by the charm and meticulous maintenance of this oversized corner lot. Step inside to discover a spacious living room flooded with natural light and a gas fireplace creating the perfect setting to unwind after a long day. The lofted ceiling and arch way add a touch of elegance and grandeur to the space. The kitchen is a chef's dream, featuring sleek black appliances, a kitchen peninsula, and a vaulted ceiling with a skylight. Every meal preparation will feel like a culinary adventure. When it's time to relax, the family room offers a cozy space ideal for a home office or a reading nook. The primary bedroom serves as your private oasis, boasting vaulted ceilings, walk-in closet, abundant natural light, and access to a private balcony overlooking the tranquil yard. Outside, the patio is perfect for barbecues and outdoor gatherings. The spacious and well-maintained yard includes a 10 x 16 storage shed for all your gardening tools and outdoor equipment, a garden area, a meditation labyrinth, and RV parking with an oversized gate. Enjoy numerous upgrades, including a tankless water heater (2018), roof (2018), water softener (2018), furnace (2021), kitchen skylight (2020), dishwasher and refrigerator (2019), water softener, wine cellar in crawl space, and ADT Security system with medical and fire alert. Don't miss out on this amazing property. It's the perfect place to create lasting memories and live your best life. Schedule a showing today and prepare to fall in love! https://v1tours.com/listing/51315
- Type:
- Single Family
- Sq.Ft.:
- 1,477
- Status:
- NEW LISTING
- Beds:
- 3
- Lot size:
- 0.23 Acres
- Year built:
- 1911
- Baths:
- 1.00
- MLS#:
- IR1009931
- Subdivision:
- Ballard Place
ADDITIONAL INFORMATION
Incredible opportunity to own nearly a quarter acre near Downtown Loveland. That's right, just blocks from Downtown Loveland, the Chilson Recreation Center and Fairgrounds Park. Did I mention you can jump on the Recreation Loop Trail right out your front door. This portion of Washington Ave. is part of the 21 mile trail that loops around the city. Inside find 3 bedrooms, 3 living spaces(one with a wood burning stove), kitchen, pantry, dining room and pantry. Enjoy summer evenings on the back deck and for the car enthusiast there is an oversized 2 car garage with additional workshop space.
$392,500
1250 E 3rd Street Loveland, CO 80537
- Type:
- Single Family
- Sq.Ft.:
- 771
- Status:
- NEW LISTING
- Beds:
- 3
- Lot size:
- 0.15 Acres
- Year built:
- 1950
- Baths:
- 1.00
- MLS#:
- IR1009916
- Subdivision:
- Iowa
ADDITIONAL INFORMATION
Welcome home to this completely remodeled gem in the heart of downtown Loveland! Light and bright as you enter! Enjoy engineered hardwood floors throughout the main level. Beautiful kitchen with gas range and all new stainless steel appliances. New washer/dryer is a combo unit. Remodeled bathroom with lots of storage. Main floor bedroom and then another big bedroom upstairs! All new wiring from the pole with 110 coming into the house and 240 to the panel, new plumbing, new sewer line, new on-demand hot water heater, new drywall and insulation, new garage door and opener, and the components for an EV are already in the garage. Just move in and enjoy! You'll love the outdoor living space in the fully fenced, private backyard with alley access. Spacious garage for all of your toys. No HOA and no Metro District. Just blocks from The Chilson Center, library, Sunnyside Park, bike trails, and all of the fun that downtown Loveland has to offer! Hop on Hwy 34 and head to Estes Park in minutes. Make this wonderful home yours TODAY!
- Type:
- Single Family
- Sq.Ft.:
- 2,260
- Status:
- NEW LISTING
- Beds:
- 4
- Lot size:
- 0.17 Acres
- Year built:
- 1977
- Baths:
- 3.00
- MLS#:
- IR1009902
- Subdivision:
- Heritage Village
ADDITIONAL INFORMATION
Great split level in the quiet Heritage Village Neighborhood. No HOA, Metro District, and low taxes! A wonderful opportunity to keep your payment low with higher rates. Open Main floor for entertaining. Big fenced backyard and a new roof. A Must See!
- Type:
- Single Family
- Sq.Ft.:
- 1,250
- Status:
- NEW LISTING
- Beds:
- 2
- Lot size:
- 0.11 Acres
- Year built:
- 2004
- Baths:
- 2.00
- MLS#:
- IR1009850
- Subdivision:
- 26942 - Rocky Mountain Village 2nd Sub
ADDITIONAL INFORMATION
Discover the epitome of modern living in this captivating 2,470 square foot residence. Boasting two bedrooms and two baths, its open layout creates an airy ambiance enhanced by vaulted ceilings and abundant natural light dancing off the wood floors. Entertain effortlessly in the large living room and expansive kitchen featuring an island, ample cabinets, and counter space, seamlessly flowing into a cozy dining area. With a two-car garage, every convenience is at hand. Nestled in a prime location, enjoy serene walks along nearby trails or explore the wonders of Boyd Lake State Park. Close proximity to shopping, dining, and I-25 ensures Northern Colorado's treasures are within easy reach.
- Type:
- Multi-Family
- Sq.Ft.:
- 2,431
- Status:
- NEW LISTING
- Beds:
- 3
- Baths:
- 3.00
- MLS#:
- IR1009834
- Subdivision:
- The Lakes At Centerra, The Shores
ADDITIONAL INFORMATION
Landmark Homes presents The Shores at the Lakes at Centerra, featuring 4 floor plans, high-end finishes, attached 2 car garages w/ extra driveway parking, full unfinished basements & fenced front porches. Each building consists of 4 plans to fit your lifestyle, including a main floor primary ensuite plan, 2 interior plans w/ all bedrooms upstairs & an end ranch style unit w/ a finished basement. Conveniently located for easy access to I-25 & various shopping, entertainment, dining, medical & other services. HOA includes cable & internet. Landmark Homes' included features w/ each home: engineered wood floors, designer finishes, quartz counters, tile backsplashes & surrounds, under cabinet lighting, bronze/nickel lighting & plumbing fixtures, stainless appliances, solid doors, A/C, ceiling fans, fireplace, high efficiency furnace & tankless water heater. Pool, clubhouse&surface lake access included w/ Master HOA&Metro District. Quality TOWNHOMES (not condos) built by Landmark Homes, Northern Colorado's leading condo and townhome builder! Commission paid on Base Price. Completion date may vary, call 970-682-7192 for construction updates.
- Type:
- Multi-Family
- Sq.Ft.:
- 1,716
- Status:
- NEW LISTING
- Beds:
- 3
- Baths:
- 3.00
- MLS#:
- IR1009833
- Subdivision:
- The Lakes At Centerra, The Shores
ADDITIONAL INFORMATION
Landmark Homes presents The Shores at the Lakes at Centerra, featuring 4 floor plans, high-end finishes, attached 2 car garages w/ extra driveway parking, full unfinished basements & fenced front porches. Each building consists of 4 plans to fit your lifestyle, including a main floor primary ensuite plan, 2 interior plans w/ all bedrooms upstairs & an end ranch style unit w/ a finished basement. Conveniently located for easy access to I-25 & various shopping, entertainment, dining, medical & other services. HOA includes cable & internet. Landmark Homes' included features w/ each home: engineered wood floors, designer finishes, quartz counters, tile backsplashes & surrounds, under cabinet lighting, bronze/nickel lighting & plumbing fixtures, stainless appliances, solid doors, A/C, ceiling fans, fireplace, high efficiency furnace & tankless water heater. Pool, clubhouse&surface lake access included w/ Master HOA&Metro District. Quality TOWNHOMES (not condos) built by Landmark Homes, Northern Colorado's leading condo and townhome builder! Commission paid on Base Price. Completion date may vary, call 970-682-7192 for construction updates.
- Type:
- Single Family
- Sq.Ft.:
- 1,702
- Status:
- NEW LISTING
- Beds:
- 3
- Lot size:
- 0.19 Acres
- Year built:
- 1987
- Baths:
- 2.00
- MLS#:
- IR1009778
- Subdivision:
- Ridgeview North
ADDITIONAL INFORMATION
First time home buyer? Downsizing? Looking for that perfect ranch? This is it. You will love this home with separate living and family rooms, a spacious dining room, and a beautiful kitchen. Three bedrooms, two baths make this the ideal home. Screened in porch off the back of the house- BONUS! Great fenced backyard with patio and 2 storage sheds. RV parking, No HOA, No Metro tax district. Make this great house your new home.
$723,000
2950 Beech Drive Loveland, CO 80538
- Type:
- Single Family
- Sq.Ft.:
- 4,270
- Status:
- NEW LISTING
- Beds:
- 6
- Lot size:
- 0.3 Acres
- Year built:
- 1967
- Baths:
- 4.00
- MLS#:
- IR1009872
- Subdivision:
- Sunset Acres
ADDITIONAL INFORMATION
This impressive raised ranch in Sunset Acres is a rare gem where exceptional views embrace you at every turn. Surrounded by Loveland's most cherished natural areas such as Benson Sculpture Gardens, Lake Loveland, and North Lake Park, this home provides a serene retreat with the majestic Rockies as your daily backdrop. Step inside and discover stunning mid-century details and a well-designed layout with beamed and vaulted ceilings, angled walls, and updated flooring throughout. Every inch of the interior has been meticulously crafted, resulting in a seamless fusion of style and functionality. Large picture windows flood the spaces with natural light while framing the captivating views. The multi-sided brick fireplace serves as a centerpiece in the living area, providing warmth and architectural interest. The kitchen boasts ample prep and storage space, ensuring that it caters effortlessly to culinary needs. The spacious primary suite is a personal retreat, featuring a walk-in closet and an ensuite bathroom for maximum comfort and privacy. Additionally, three flexible bedrooms provide ample space for various uses, whether for sleeping, hobbies, or work. The home's walk-out basement offers potential for multi-generational living and has an excellent history as a short-term rental. With its own living area featuring a stone fireplace, a kitchenette, and two generously sized bedrooms, this space can surely adapt to a multitude of needs. Outside, the large lot affords space for a variety of outdoor activities. Whether you're entertaining, relaxing, or indulging in gardening, the expansive yard is a perfect fit for all your outdoor needs. Located close to the amenities and entertainment options of Loveland, this home offers a perfect blend of natural beauty, spacious living, and practical convenience. The seller has generated $33,000-$42,000 in short-term rental income per year by using the lower level as an Airbnb.
- Type:
- Condo
- Sq.Ft.:
- 1,068
- Status:
- NEW LISTING
- Beds:
- 2
- Lot size:
- 0.13 Acres
- Year built:
- 2003
- Baths:
- 2.00
- MLS#:
- IR1009791
- Subdivision:
- Lakeshore At Centerra Condos Ph B Supp 1 Bld 12
ADDITIONAL INFORMATION
This wonderful 2 bedroom, 2 bath condo is move-in ready and offers a great location and abundant amenities. The location is truly unbeatable, with easy access to major highways like I-25 and proximity to popular shopping centers like the Promenade Shops at Centerra. Along with walking distance to Target, Starbucks, numerous shops, restaurants, trails, and the reservoir. As you step inside, you will be greeted by a spacious and inviting living area flooded with natural light, creating a warm and welcoming atmosphere. The well-designed floor plan efficiently utilizes every inch of space, providing ample room to live, work, and relax. It is newly painted and updated with beautiful flooring throughout. The patio overlooks the open space and pond and is perfect for enjoying your morning coffee or relaxing in the evening. The monthly HOA fees cover water, sewer, trash, snow removal, lawn care, and exterior maintenance. In addition to access to the pool, hot tub, and workout room making it a convenient hassle-free living experience. Don't miss the opportunity to call this beautiful condo your new home!
- Type:
- Single Family
- Sq.Ft.:
- 1,742
- Status:
- NEW LISTING
- Beds:
- 3
- Lot size:
- 0.27 Acres
- Year built:
- 1971
- Baths:
- 2.00
- MLS#:
- IR1009894
- Subdivision:
- Sunset Acres
ADDITIONAL INFORMATION
Welcome to your charming oasis in Sunset Acres! Nestled across from the tranquil Sculpture Park, this adorable 3-bedroom, 2-bathroom ranch home offers the perfect blend of comfort and convenience. With 1,742 square feet of single-floor living space, this home features an updated kitchen and bathroom, seamlessly combining modern comfort with classic charm. Step inside to discover a cozy layout designed for effortless living. The spacious living area invites you to unwind after a long day, while the updated kitchen impresses with its contemporary finishes and ample storage. One of the highlights of this delightful home is the large enclosed patio, complete with a convenient wet bar-perfect for entertaining guests or enjoying your morning coffee in peace. Outside, the easy-to-maintain yard with no grass means you can spend less time on yard work and more time appreciating the beautiful surroundings of Sculpture Park. With its convenient location and thoughtful updates, this Sunset Acres gem offers the perfect blend of comfort, style, and convenience. The home also features newer Pergot Timbercraft + Wet Protect Wood Plank Laminate Flooring. Don't miss your chance to make this lovely ranch home your own! The price reflects consideration of the driveway cracks.
- Type:
- Single Family
- Sq.Ft.:
- 4,088
- Status:
- NEW LISTING
- Beds:
- 4
- Lot size:
- 0.26 Acres
- Year built:
- 1997
- Baths:
- 5.00
- MLS#:
- 8339233
- Subdivision:
- Fairway West
ADDITIONAL INFORMATION
Meticulously maintained in Beautiful Fairway West, NO HOA. Rare Single level 4 Bedroom 4 ½ Bath home with New high efficiency HAVAC, new 40-year roof and no deferred maintenance. From the private porch through the grand entry, this home opens before you, light filled sight lines. Bright tall ceilings the beautiful gas log fireplace, this home feels open yet cozy. Kitchen of your dreams! you will appreciate the thoughtful arrangement, entering from the garage, private ½ bath on one side, big bright laundry with a deep sink set in granite on the other. From the granite island with wine rack, massive pantry, tall cherry wood cabinets, wolf cook-top with pot filler, built in desk, plant window tumbled marble backsplashes, plus eating bar and breakfast nook, this kitchen truly has it all. The primary suite is a large and luxurious retreat with a beautiful bay window. The en-suite bath features jetted tub, dual sink vanity, walk-in shower, huge walk-in closet plus a private water closet with a full featured Toto toilet / bidet. Formal dining room, main floor office, large bedroom adjacent to the full bath, plus tons of closet space complete the main level. This rare home features bright day lighted lower-level with 9ft ceilings, family room with gas log fireplace, game room, full bath plus 2 additional bedrooms, one with an en-suite bath. There is also a huge storage room for all your stuff. A private multi-level deck just off the dining room will be great for your outdoor entertaining, with steps to the gorgeous manicured backyard, featuring, stamped concrete paths, raised planting beds mature landscaping and hot tub pad. This gorgeous home rests on a large corner site in sought after Fairway West, adjacent to the Old course near stunning Mehaffey Park, with easy access to Boulder, Fort Collins and all the Beauty Loveland has to offer. Don’t miss the chance to make this exceptional home yours- Contact us today to schedule your private showing.
Open House:
Saturday, 5/25 12:00-2:00PM
- Type:
- Condo
- Sq.Ft.:
- 1,264
- Status:
- NEW LISTING
- Beds:
- 2
- Lot size:
- 0.04 Acres
- Year built:
- 2021
- Baths:
- 2.00
- MLS#:
- IR1009884
- Subdivision:
- Discovery At The Lakes Centerra
ADDITIONAL INFORMATION
Welcome home to the Lakes at Centerra! Better than new, with $20,000+ in upgrades, and an active radon mitigation system already installed! There is no need to wait for your new home to be finished by the builder, here it is move in ready for you! This beautiful and quiet 1st floor condo is incredibly bright and inviting, with 9ft ceilings, open floor plan, luxury vinyl flooring, quartz countertops throughout, under cabinet lighting, kitchen island, and all of the appliances included! Spacious master suite, with a gorgeously tiled shower, quartz countertops and huge walk in closet. Wonderful guest bedroom and separate bath, and a bonus study/office area for added use. This home also boasts a high efficiency furnace, tankless hot water heater, and a whole home humidifier! Fantastic front porch to enjoy the tranquil community's sunshine, and the entire exterior is completely maintained by the community hoa, with snow removal taken care of all the way to your front door! HOA also covers water/sewer/trash/hazard insurance and your broadband internet! Attached garage to make bringing in groceries a breeze. This divine community also has a community pool, clubhouse, gardens, parks, and trails around Equalizer Lake and Houts Reservoir. And only a hop, skip and a jump away from schools, shopping and downtown. Discover your new adventure at The Lakes at Centerra!
$498,000
2486 Boise Avenue Loveland, CO 80538
Open House:
Saturday, 5/25 11:00-1:00PM
- Type:
- Multi-Family
- Sq.Ft.:
- 2,647
- Status:
- NEW LISTING
- Beds:
- 3
- Lot size:
- 0.12 Acres
- Year built:
- 1993
- Baths:
- 3.00
- MLS#:
- IR1009883
- Subdivision:
- Country Lake
ADDITIONAL INFORMATION
Elegantly updated Easy Living Ranch in 55+ community. Main floor living + well finished basement. Deck, oversized 2 car garage. Highcraft Builders executed a $160,000 remodel in 2015, reimagining the main floor. Custom cabinets, hardwood floors, granite counters, Wolf range, $6,000 Pella patio door. Country Lake Villa is adjacent to Upper Hoffman Lake. This property does not have lake usage rights. Pre-Inspected. HOA covers roof, skylights, exterior paint, snow removal, mowing, irrigation, plus!
- Type:
- Multi-Family
- Sq.Ft.:
- 1,394
- Status:
- NEW LISTING
- Beds:
- 2
- Year built:
- 2024
- Baths:
- 3.00
- MLS#:
- IR1009835
- Subdivision:
- The Lakes At Centerra- Discovery
ADDITIONAL INFORMATION
Move-in ready! Welcome to Discovery at The Lakes at Centerra by Landmark Homes. Featuring ranch style & 2-story condominiums, both w/ 2-3 bedroom floor plans, 1-2 car attached garages, fenced front porches, and large windows allowing an abundance of natural light. Included are designer interior finishes w/ quartz counters throughout, stainless appliances, tankless water heater, high eff. furnace, tile floors in baths/laundry, solid doors, and more. Enjoy quality craftsmanship & attainability, all located in a community loaded w/ amenities. Conveniently located adjacent to new/proposed park & Explorer's Club, w/ a 3.5 mile pedestrian trail around Houts Reservoir & Equalizer Lake, just steps from the clubhouse, pool & community garden & moments to Centerra shops/restaurants. Come DISCOVER for yourself! Model open at 4128 South Park Dr. #100, Loveland 80538. Quality townhome style condominiums built by Landmark Homes, Northern Colorado's leading condo and townhome builder! Commission paid on Base Price. Completion date may vary, call 970-682-7192 for construction updates.
Open House:
Saturday, 5/25 6:00-8:00PM
- Type:
- Other
- Sq.Ft.:
- 1,264
- Status:
- NEW LISTING
- Beds:
- 2
- Lot size:
- 0.04 Acres
- Year built:
- 2021
- Baths:
- 2.00
- MLS#:
- 1009884
- Subdivision:
- Discovery at the Lakes Centerra
ADDITIONAL INFORMATION
Welcome home to the Lakes at Centerra! Better than new, with $20,000+ in upgrades, and an active radon mitigation system already installed! There is no need to wait for your new home to be finished by the builder, here it is move in ready for you! This beautiful and quiet 1st floor condo is incredibly bright and inviting, with 9ft ceilings, open floor plan, luxury vinyl flooring, quartz countertops throughout, under cabinet lighting, kitchen island, and all of the appliances included! Spacious master suite, with a gorgeously tiled shower, quartz countertops and huge walk in closet. Wonderful guest bedroom and separate bath, and a bonus study/office area for added use. This home also boasts a high efficiency furnace, tankless hot water heater, and a whole home humidifier! Fantastic front porch to enjoy the tranquil community's sunshine, and the entire exterior is completely maintained by the community hoa, with snow removal taken care of all the way to your front door! HOA also covers water/sewer/trash/hazard insurance and your broadband internet! Attached garage to make bringing in groceries a breeze. This divine community also has a community pool, clubhouse, gardens, parks, and trails around Equalizer Lake and Houts Reservoir. And only a hop, skip and a jump away from schools, shopping and downtown. Discover your new adventure at The Lakes at Centerra!
$400,000
2673 Susan Drive Loveland, CO 80537
- Type:
- Single Family
- Sq.Ft.:
- 1,064
- Status:
- NEW LISTING
- Beds:
- 3
- Lot size:
- 0.11 Acres
- Year built:
- 1993
- Baths:
- 1.00
- MLS#:
- 1913252
- Subdivision:
- Stone Hedge
ADDITIONAL INFORMATION
Adorable, affordable, and updated! This south-facing ranch-style home greets you with a meticulously landscaped front yard. The newly installed dripline and irrigation system easily manages the plethora of lush greenery. The entire interior of this home has new luxury vinyl plank flooring, poplar wood baseboards and trim, fresh paint, and modern hardware on every door. Unwind in the main living area that showcases a vaulted ceiling and plenty of space for a large sectional sofa. The heart of this home, the kitchen, offers a luxurious custom-made kitchen island with a walnut butcher block countertop that will draw your friends and family around while entertaining. This modern re-imagined space is also highlighted by refaced cabinetry with new crown molding, sleek black hardware, concrete counters, porcelain tile backsplash, and a new stovetop vented by a new stainless-steel hood. Step into the beautifully updated full bathroom flooded with natural light from a skylight creating an inviting atmosphere. The new vanity, mirror, and light fixture add a modern touch, blending seamlessly with the overall elegance of the space. The primary bedroom has custom blinds and conveniently connects to the full bathroom. Down the hallway, you will find two additional completely refreshed bedrooms. The fully fenced backyard offers a patio with space for a gas grill and a fire pit to enjoy memorable summer nights. With no HOA, numerous updates, and close to a scenic walk around Cattail Pond, this home is sure to delight its next owner.
| Listing information is provided exclusively for consumers' personal, non-commercial use and may not be used for any purpose other than to identify prospective properties consumers may be interested in purchasing. Information source: Information and Real Estate Services, LLC. Provided for limited non-commercial use only under IRES Rules. © Copyright IRES |
Andrea Conner, Colorado License # ER.100067447, Xome Inc., License #EC100044283, AndreaD.Conner@Xome.com, 844-400-9663, 750 State Highway 121 Bypass, Suite 100, Lewisville, TX 75067

The content relating to real estate for sale in this Web site comes in part from the Internet Data eXchange (“IDX”) program of METROLIST, INC., DBA RECOLORADO® Real estate listings held by brokers other than this broker are marked with the IDX Logo. This information is being provided for the consumers’ personal, non-commercial use and may not be used for any other purpose. All information subject to change and should be independently verified. © 2024 METROLIST, INC., DBA RECOLORADO® – All Rights Reserved Click Here to view Full REcolorado Disclaimer
Loveland Real Estate
The median home value in Loveland, CO is $500,000. This is higher than the county median home value of $379,500. The national median home value is $219,700. The average price of homes sold in Loveland, CO is $500,000. Approximately 60.2% of Loveland homes are owned, compared to 35.18% rented, while 4.62% are vacant. Loveland real estate listings include condos, townhomes, and single family homes for sale. Commercial properties are also available. If you see a property you’re interested in, contact a Loveland real estate agent to arrange a tour today!
Loveland, Colorado has a population of 74,125. Loveland is less family-centric than the surrounding county with 29.28% of the households containing married families with children. The county average for households married with children is 32.02%.
The median household income in Loveland, Colorado is $61,133. The median household income for the surrounding county is $64,980 compared to the national median of $57,652. The median age of people living in Loveland is 40.2 years.
Loveland Weather
The average high temperature in July is 87.8 degrees, with an average low temperature in January of 16.5 degrees. The average rainfall is approximately 16.8 inches per year, with 42.6 inches of snow per year.

