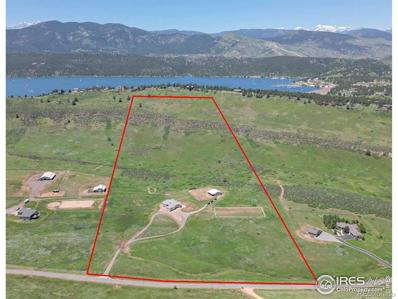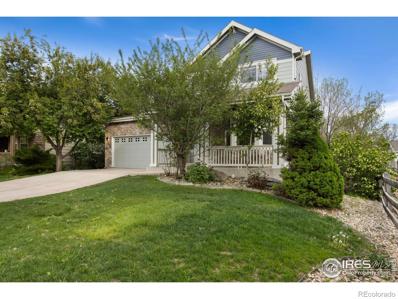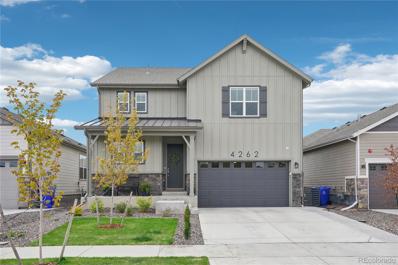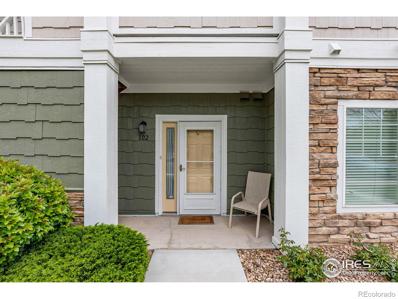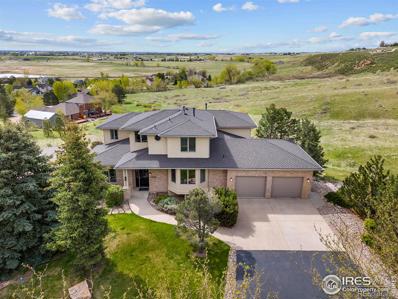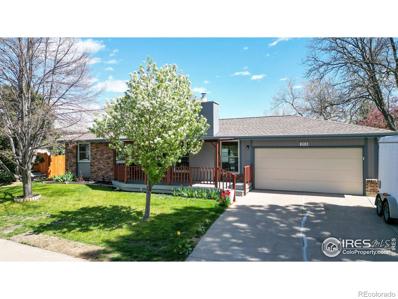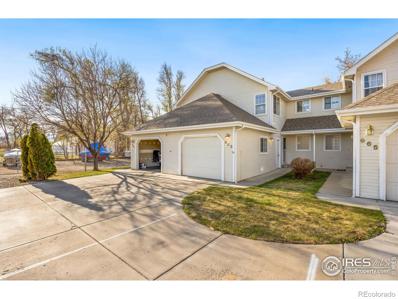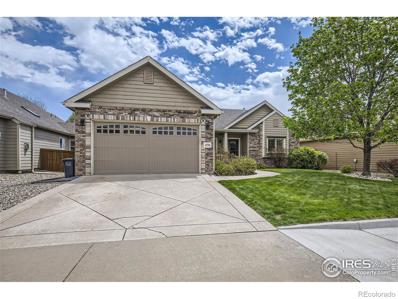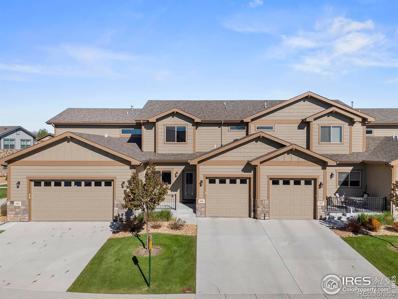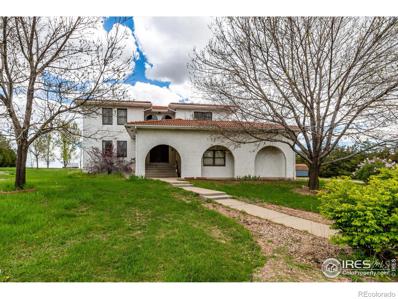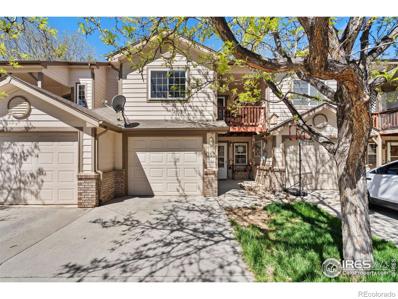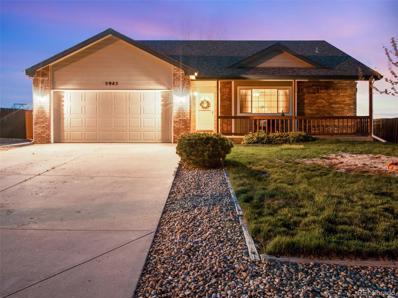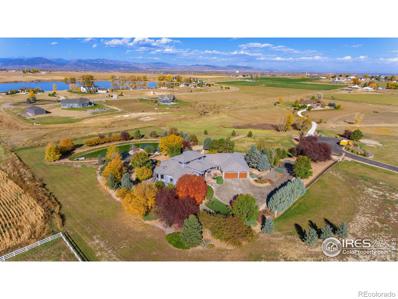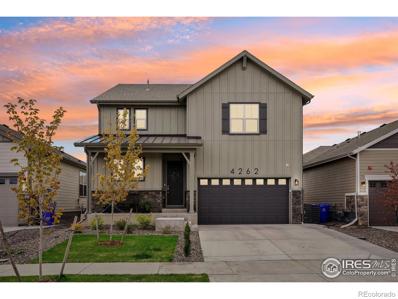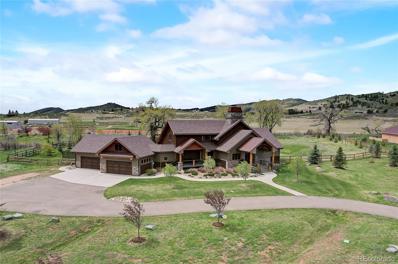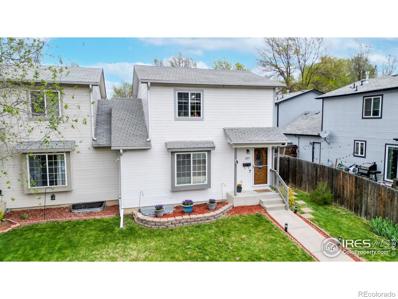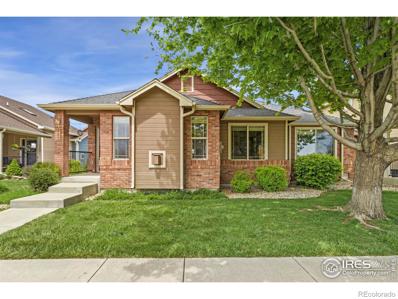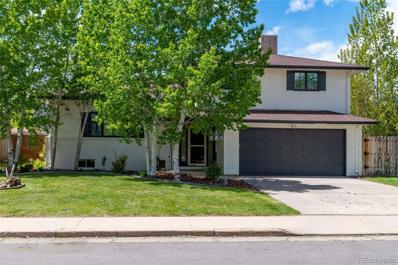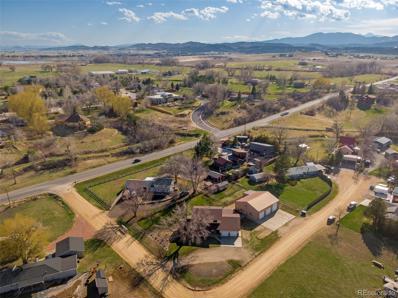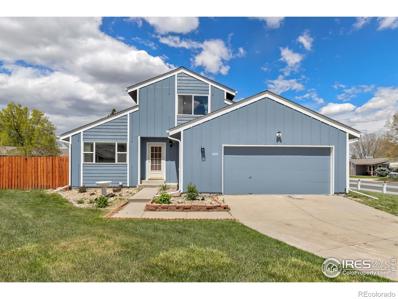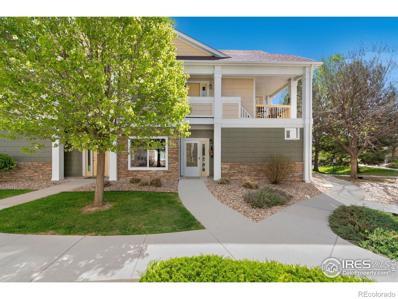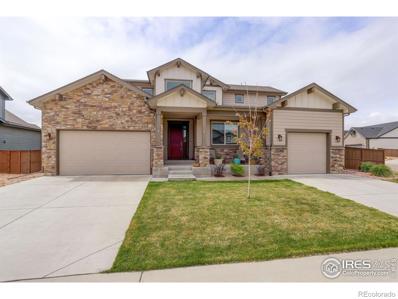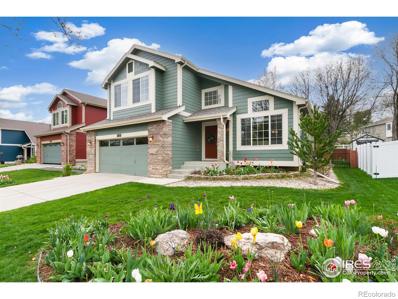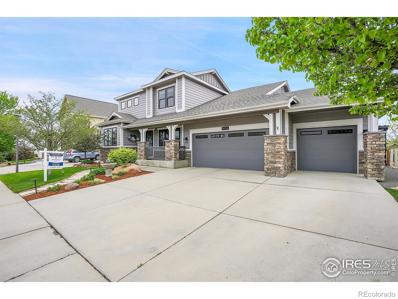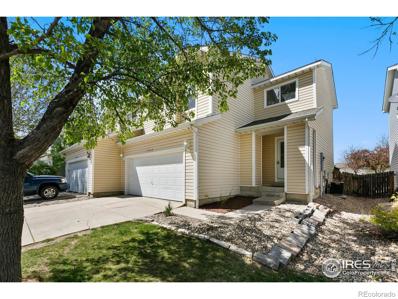Loveland CO Homes for Sale
$1,549,000
4433 Sedona Hills Drive Loveland, CO 80537
- Type:
- Single Family
- Sq.Ft.:
- 5,155
- Status:
- Active
- Beds:
- 5
- Lot size:
- 35.7 Acres
- Year built:
- 2000
- Baths:
- 4.00
- MLS#:
- IR1009377
- Subdivision:
- Sedona Hills
ADDITIONAL INFORMATION
Stunning foothills home behind neighborhood gates and set on 35+ acres. Views of the valley set this wonderful, large home off from the competition. The warm and cozy design provides vaulted ceilings, formal and informal spaces along with easy access to the outdoors with covered decks with open patio options. Dinner in, check. Dinner party, check. Large holiday gatherings with everyone in attendance, check. 4 Horses in thier own bar with Priefert stalls, check. Car collection space, check. Riding arena, check. Walkout basement, check. Ability to build a guest house...yes, check. There is simply room for everyone and everything. Not only are there 5 bedrooms and 4 bathrooms, but also a detached barn/garage/shop that has electric, water, horse stalls and mostly concrete flooring (this with the attached garage up the "9 car" garage). Enjoy the serenity of living in the mountains with the convenience of paved, private road access only minutes to town. Please view the property website for floorplans, aerials, virtual tour along with the property brochure, fire protection map and disclosures attached to the listing.
$565,000
1590 Angora Drive Loveland, CO 80537
- Type:
- Single Family
- Sq.Ft.:
- 2,226
- Status:
- Active
- Beds:
- 4
- Lot size:
- 0.18 Acres
- Year built:
- 2004
- Baths:
- 3.00
- MLS#:
- IR1009384
- Subdivision:
- Blackbird Knolls
ADDITIONAL INFORMATION
Your beautiful new home awaits! Situated in the highly desirable Blackbird Knolls neighborhood, this gorgeous 2 story home has everything you're looking for. A soaring entryway welcomes you with vaulted ceilings, and upper level windows flood the home with natural light. A few steps down a hardwood hallway lead to an open and spacious kitchen featuring beautiful cherry wood cabinetry with plentiful storage as well as a large pantry, adjoining a large living room featuring a gas fireplace and a built-in speaker system ready to connect to your sound system. Step out the sliding glass door and enjoy a huge Trex deck and large back yard with mature landscaping, perfect for entertaining or simply enjoying the outdoors. Off the kitchen, and accessible from the entry is a huge formal dining room that could also serve as a family room or a reception area. Upstairs you will find 4 spacious bedrooms as well as a bonus space at the top of the stairs that could be used for office or craft space or perhaps a nice sitting nook. The primary suite has a vaulted ceiling and features a big picture window that looks out on to the back yard as well as a 5-piece bath complete with an oversized soaker tub and a large walk-in closet. The basement is roughed in and includes 2 egress windows, making this home easy to grow into. Very close to both Boedecker Lake and Lon Hagler Reservoir, and walking distance to Loveland Classical Schools. The peaceful and serene neighborhood is replete with mature landscaping and features a neighborhood park right across the street! This home has so much to offer and is waiting for you to make it yours.
- Type:
- Single Family
- Sq.Ft.:
- 3,201
- Status:
- Active
- Beds:
- 5
- Lot size:
- 0.11 Acres
- Year built:
- 2022
- Baths:
- 5.00
- MLS#:
- 3346215
- Subdivision:
- The Enclave
ADDITIONAL INFORMATION
Welcome to the Enclave, the Boedecker Lake Community of Mariana Butte. Experience the epitome of a Colorado lifestyle with lake life, steps away from Boedecker. Golf Life? A short walk takes you to the Marina Butte Golf Course and Clubhouse. Enjoy the numerous nearby nature trails and hikes. You don't even have to leave the house to enjoy the majesty of Colorado wildlife, thanks to the open space behind the home, which sees many furry and feathery visitors including Elk and Deer in the winter months. Enjoy the view from your backyard oasis with new landscaping and a fantastic Pergola. The home boasts many thoughtful upgrades and has been methodically designed. Generously proportioned bedrooms are a great feature, including an ensuite on the main floor that could be flexibly used as an office or as a highly accessible room with LVP flooring. $1,500 Credit provided with use of preferred lender. Come to an open house or schedule a showing today!
Open House:
Sunday, 6/16 10:00-2:00PM
- Type:
- Condo
- Sq.Ft.:
- 1,023
- Status:
- Active
- Beds:
- 2
- Year built:
- 2006
- Baths:
- 2.00
- MLS#:
- IR1009349
- Subdivision:
- Lakeshore At Centerra
ADDITIONAL INFORMATION
Main floor open floor plan living in one of Loveland's premiere locations. Located next to Boyd Lake State Park, sculpture park, shopping, casual and fine dining, sports facilities and much more. This two bedroom, two bath home has everything you desire. Large primary bedroom with a walk-in closet, soaker bath and double sink vanity provides a spa-like experience. The open floor plan with eat in kitchen and breakfast bar is perfect for entertaining. Relax on your own private balcony and enjoy the nice evenings. The one car garage is great for storage and keeping your car out of Colorado's weather. Located right next to the community clubhouse that has a large pool and hot tub. This location and home can't be topped. Come take a look!
$1,100,000
6228 Wild Plum Drive Loveland, CO 80537
- Type:
- Single Family
- Sq.Ft.:
- 3,605
- Status:
- Active
- Beds:
- 4
- Lot size:
- 0.91 Acres
- Year built:
- 1993
- Baths:
- 4.00
- MLS#:
- IR1009346
- Subdivision:
- Bonnell West
ADDITIONAL INFORMATION
Welcome to this unique, one-of-a-kind, custom designed, four bedroom, four bath home situated on almost one acre, with multiple garage spaces and workshop in the desirable neighborhood of Bonnell West. Enjoy the feel of luxury with a serene setting in this expansive multi-level home that's been well cared for and features ample room for entertaining. Home showcases formal living and dining rooms, sprawling kitchen with stainless steel appliances, bar top seating and eat-in dining area with walkout patios to take in the views. Expansive primary suite with stunning views and double-sided gas fireplace into the spacious primary bathroom and massive walk-in closet is everything you've been looking for in a primary retreat! Three more bedrooms and bathrooms provides lots of space. Double car oversized garage and a mudroom provides lots of storage but you'll really love the side load garage that's 1185 s.f. big enough for a small RV or boat, all your toys, and also features a workshop! You're going to love the private feel of this home just minutes out of town and close to Lon Hagler Reservoir. Location provides lots of other outdoor activities like hiking and biking as well as the neighborhood pool and tennis courts. Original owners, thoughtfully designed, cheery and bright, quality craftsmanship in a serene setting with captivating details!
- Type:
- Single Family
- Sq.Ft.:
- 2,040
- Status:
- Active
- Beds:
- 4
- Lot size:
- 0.18 Acres
- Year built:
- 1976
- Baths:
- 2.00
- MLS#:
- IR1009314
- Subdivision:
- Woodmere
ADDITIONAL INFORMATION
Welcome to your next home in the coveted Northwest neighborhood in Loveland, Colorado! This beautifully updated ranch-style residence boasts a host of desirable features and amenities, ensuring a comfortable lifestyle.Say goodbye to pesky HOA fees and metro taxes - this property offers you the freedom you desire. Step onto the charming covered front deck or retreat to the serene covered back patio, perfect for enjoying outdoor living. A spacious side yard is perfect for parking your RV or boat. Inside, you'll find an inviting ambiance highlighted by new flooring in the living, dining, and baths. The bathrooms have been meticulously adorned with tasteful new tile and fixtures.Gather around the cozy fireplace in the spacious living room, creating cherished memories with loved ones year-round. The 2nd primary bedroom boasts an ensuite bath and a generous walk-in closet. Rest easy knowing that a brand-new roof and gutters were installed in December 2021, ensuring durability and peace of mind for years to come. With fresh interior and exterior paint, this home exudes a timeless and inviting appeal.Step outside to discover the fenced backyard, complete with a convenient shed and enclosed area, offering ample space for recreation and storage. Enjoy the convenience of being close to shopping, schools, and parks, enhancing your quality of life in this desirable community.Don't miss out on the opportunity to call this beautiful property home - schedule your showing today before it's gone!
$412,000
663 Moose Court Loveland, CO 80537
- Type:
- Single Family
- Sq.Ft.:
- 1,348
- Status:
- Active
- Beds:
- 2
- Lot size:
- 0.03 Acres
- Year built:
- 1997
- Baths:
- 2.00
- MLS#:
- IR1009269
- Subdivision:
- Macy Village
ADDITIONAL INFORMATION
This immaculate 2-bedroom, 2-bathroom townhome offers an idyllic escape, perfect for those seeking a peaceful retreat. A substantial amount of comfortable living space, this property provides the ideal blend of low-maintenance living and a stunning natural environment. You will love the bright and open floor plan making it feel so much bigger than it is! A partially unfinished basement allows you to give your final touches to give a substantial amount of extra living space! The basement bedroom boasts a 6'x18' walk in closet. This true gem of this home lies in its unbeatable location. Tucked in the corner of the neighborhood, backing directly onto the Loveland Canal, you'll be enveloped in a haven of tranquility and unparalleled privacy. Your back patio leads directly to this little piece of heaven. For outdoor enthusiasts, 663 Moose Court offers an added advantage. Residents have access to a large, secured parking area specifically designed for boats and RVs. Brand new exterior paint and roof in 2023. These townhomes don't hit the market often so get in while it's available!
$689,900
4730 Fruita Drive Loveland, CO 80538
- Type:
- Single Family
- Sq.Ft.:
- 2,347
- Status:
- Active
- Beds:
- 4
- Lot size:
- 0.17 Acres
- Year built:
- 2004
- Baths:
- 3.00
- MLS#:
- IR1009244
- Subdivision:
- Kendall Brook
ADDITIONAL INFORMATION
Nestled in the serene Kendall Brook subdivision in Northwest Loveland, this exceptional property boasts a prime location! One of the few homes in the neighborhood facing the protected wetlands and the scenic 30-mile Loveland bike/walk path, this tranquil space offers a rare sanctuary of nature and recreation. Beautiful private patio adorned with a retractable awning cover. The adjoining cable railing fence separates the patio and dog run from the manicured backyard, where an elevated garden bed brimming with fresh produce awaits. Irrigated by a Wi-Fi-controlled sprinkler system, this garden promises an abundance of summer delights. This almost 2,900 square foot property features an open floor plan for seamless main-level living. The primary bedroom, secondary bedroom and laundry/mud room are conveniently located on the main floor. The spacious basement, with soaring 9-foot ceilings, offers a fully finished haven. Two additional bedrooms, a full bath, a large family room and ample storage space make this lower level an ideal retreat or entertainment hub. Large 2-car garage with an attached 8' x 12' workshop or storage room that is adorned with a skylight and backyard access! Energy efficiency is prioritized with five motorized awnings, an attic fan, and a mature maple tree that provides shade from the western sun. Recent upgrades include a brand new roof, complete with a transferrable warranty ensuring peace of mind for years to come. Newer AC, furnace and water heater. Freshly painted exterior, adding a touch of modern elegance to this charming home. Ideal for those seeking a move-in ready home! This exceptional property further benefits from low HOA fees and the absence of metro tax. Immerse yourself in a world of natural beauty and unparalleled convenience at this exceptional property. Experience the tranquility of protected wetlands, the grandeur of the Loveland bike/walk path, and the comfort and space that this extraordinary home has to offer!
- Type:
- Multi-Family
- Sq.Ft.:
- 1,474
- Status:
- Active
- Beds:
- 2
- Lot size:
- 0.04 Acres
- Year built:
- 2020
- Baths:
- 3.00
- MLS#:
- IR1009245
- Subdivision:
- Seven Lakes North
ADDITIONAL INFORMATION
Nestled in one of Loveland's most desired communities, this Seven Lakes Townhome pairs maintenance free living with custom luxury finishes. Built by Glen homes in 2020, the quality of construction can be felt the moment you walk in the door. The main level features an open layout with vaulted ceilings, a living room gas fireplace and engineered hardwood. In the kitchen, you will find a large granite island, stainless steel appliances and custom cabinets. Located on the main level, the primary suite boasts a large shower, dual vanity and walk in closet. With all the main amenities on the main level, this home provides the flexibility to live on one level. Upstairs is a large secondary bedroom with its own ensuite bath and large walk in closet. The full unfinished basement with rough in provides plenty of room for storage or future growth. Conveniently located near miles of walking trails and the city of Loveland Bike trail, this location provides easy access to some of the best trails around. HOA Fee covers snow removal, lawn care and exterior maintenance. Not located in a Metro District!
$650,000
1232 King Drive Loveland, CO 80537
- Type:
- Single Family
- Sq.Ft.:
- 5,208
- Status:
- Active
- Beds:
- 5
- Lot size:
- 1.45 Acres
- Year built:
- 1984
- Baths:
- 4.00
- MLS#:
- IR1009306
- Subdivision:
- Paradise Acres
ADDITIONAL INFORMATION
Time to renovate your dream home! One owner home with over 5,000 sqft. that sits on 1.45 acres. Room for an outbuilding. House has incredible bones. Its purely remodel to taste. Estimated value remodeled with the square footage is around a million. Rare opportunity to get some serious sweat equity in an expensive market. Don't miss your chance. Home SOLD AS-IS.
$330,000
352 Audrey Drive Loveland, CO 80537
- Type:
- Multi-Family
- Sq.Ft.:
- 1,185
- Status:
- Active
- Beds:
- 3
- Lot size:
- 0.02 Acres
- Year built:
- 2000
- Baths:
- 2.00
- MLS#:
- IR1009249
- Subdivision:
- Eagles Nest Of Loveland
ADDITIONAL INFORMATION
Discover this meticulously maintained 3-bedroom, 2-bath townhome in Eagles Nest, SW Loveland. Don't miss out onthis charming property boasting a 1-car attached garage. Enjoy spacious bedrooms, a cozy living room, separatedining area, and a beautiful backyard complete with a newer composite deck and an additional balcony off the front. Ample storage adds convenience, while the home offers both comfort and potential for extra living space. Enjoy the natural light and breezy ambiance. Conveniently situated close to River's Edge natural area, which attracts abundant wildlife, as well as grocery stores, shops, and quick access to I-25.
- Type:
- Single Family
- Sq.Ft.:
- 1,718
- Status:
- Active
- Beds:
- 5
- Lot size:
- 0.26 Acres
- Year built:
- 1998
- Baths:
- 2.00
- MLS#:
- 7664937
- Subdivision:
- Vista View Estates
ADDITIONAL INFORMATION
Sunny + Bright - this endearing ranch is the perfect match! Foothill views - see the "tooth" from your backyard. Move-in ready, lower maintenance easy flow - Open Concept with vaulted ceilings, conveniently located right off 287, north Loveland by Horseshoe Lake. Vista View features a beautiful community park and play area! Resting on an oversized lot at 11,367 sqft. with a spacious garden shed. Featuring 3 bedrooms on the main level and 2 baths and an expansive finished 2 car garage 1,718 finished sqft, and 2,683 total square feet, with a sunny south facing orientation (cooler in the summer backyard to the north) and a covered extended front porch. Plush carpet, low maintenance tile, french doors open to the backyard oasis - ready for creativity! Take in the beautiful Colorado outdoors with a huge nearly 400 sqft. patio! Newer 2019 roof, 2023 hot water heater, newer stainless french door fridge and finished 22' deep garage! The perfect primary suite - well appointed bathroom, loaded with vanity room, cozy gas Fireplace, central AC, warm neutral palette and Includes all appliances! Lower level full basement is sold as-is and conveniently roughed-in: framed, electrical and heat, with 2 finished bedrooms and rough-in bath. Garage has great storage/cabinetry, convenient service door + opener! Easy comfortable living with quick access to restaurants and shopping off 287!
$2,200,000
3350 Paddy Lane Loveland, CO 80537
- Type:
- Single Family
- Sq.Ft.:
- 8,198
- Status:
- Active
- Beds:
- 5
- Lot size:
- 3.58 Acres
- Year built:
- 2003
- Baths:
- 6.00
- MLS#:
- IR1011164
- Subdivision:
- Ludwick Farm
ADDITIONAL INFORMATION
Experience a one-of-a-kind Colorado haven offering luxurious interior and exterior entertainment on a sprawling 3.58-acre gated lot. This is a rarely available opportunity to Indulge in the epitome of luxury and entertainment with this exquisite ranch home nestled in the prestigious Ludwick Farm community, where properties are treasured and seldom available. This exquisite home boasts epic vistas of the Rockies, and the entire front range, offering an unparalleled living experience. Designed with entertaining in mind, this elegant home features 5 generously-sized bedrooms and 6 tastefully-appointed bathrooms, perfect for accommodating generational families with the utmost comfort. The gourmet kitchen is for the culinary enthusiast, complete with granite countertops, rich knotty alder cabinetry, and top-of-the-line appliances. As you explore this stunning property, you'll discover a myriad of luxury amenities that cater to every desire, including five cozy fireplaces, rustic wood post accents, an inviting home theater, and dual wet bars for hosting unforgettable gatherings. Surrender to relaxation in the sauna or unwind in the hot tub after a long day. The expansive main floor master suite is a private sanctuary, presenting awe-inspiring mountain views, a spa-like 5-piece master bath with a rejuvenating steam shower, and a walk-in closet. Abundant natural light and meticulous attention to detail create an ambiance of sophistication and warmth throughout the residence. Step outside to an oasis of outdoor living, where a sizeable bar, built-in gas grill, bar fridge, and more await to facilitate the ultimate alfresco experience. The property overlooks a tranquil private pond, equipped with a viewing deck and serene water feature, enhancing the sense of exclusivity and tranquility. Custom constructed with unrivaled quality, this home features robust 15.5" concrete exterior walls, a durable concrete tile roof, and fire sprinklers throughout for peace of mind.
- Type:
- Single Family
- Sq.Ft.:
- 3,201
- Status:
- Active
- Beds:
- 5
- Lot size:
- 0.11 Acres
- Year built:
- 2022
- Baths:
- 5.00
- MLS#:
- IR1009304
- Subdivision:
- Enclave At Mariana Butte
ADDITIONAL INFORMATION
Welcome to the Enclave, the Boedecker Lake Community of Mariana Butte. Experience the epitome of a Colorado lifestyle with lake life, steps away from Boedecker. Golf Life? A short walk takes you to the Marina Butte Golf Course and Clubhouse. Enjoy the numerous nearby nature trails and hikes. You don't even have to leave the house to enjoy the majesty of Colorado wildlife, thanks to the open space behind the home, which sees many furry and feathery visitors including Elk and Deer in the winter months. Enjoy the view from your backyard oasis with new landscaping and a fantastic Pergola. The home boasts many thoughtful upgrades and has been methodically designed. Generously proportioned bedrooms are a great feature, including an ensuite on the main floor that could be flexibly used as an office or as a highly accessible room with LVP flooring. $1,500 Credit provided with use of preferred lender. Come to an open house or schedule a showing today!
$2,650,000
8150 Open View Place Loveland, CO 80537
- Type:
- Single Family
- Sq.Ft.:
- 7,424
- Status:
- Active
- Beds:
- 4
- Lot size:
- 2.75 Acres
- Year built:
- 2017
- Baths:
- 6.00
- MLS#:
- 8518888
- Subdivision:
- Foothills Vista
ADDITIONAL INFORMATION
Welcome to this stunning one-of-a-kind custom mountain home, nestled on 2.75 acres of picturesque land. Situated on a beautiful quiet cul-de-sac, this luxury residence offers lush green pastures and breathtaking mountain views. No detail was left unturned in the first-class design and decor of this home, showcasing high-end features and quality workmanship throughout. As you step inside, you'll immediately feel the mountain-vibe ambiance, with soaring vaulted ceilings and custom trim, doors, and wood beams. The striking wide-plank wood floors and custom built-ins add to the rustic elegance of the home, while the living room fireplace with its impressive floor-to-ceiling stacked stone creates a cozy focal point for gatherings. The chef-worthy gourmet kitchen is a culinary dream, boasting a professional gas range and a center island with a board countertop with disposal. The main level primary suite is a retreat unto itself, featuring a private deck and a rustic 5-piece bath with pebble stone and wood floors. The free-standing bathtub sits atop wood beams, adding to the charm and character of the space, with a dreamy walk-in closet featuring its own washer and dryer. Upstairs, a charming bedroom awaits with a private sitting room and en-suite bath. The finished basement is perfect for entertaining and relaxation, with an extensive family room featuring a world-class custom bar, home theater, and a wine cellar. Outside, the incredible outdoor living space beckons for year-round enjoyment, with a large covered patio, fire pit, hot tub, and plenty of space to play and entertain. Solar panels keep energy costs low, while the peaceful creek behind the home adds to the tranquility of the setting. Some newer updates including landscaping, fencing, asphalt driveway, irrigation, fire pit, concrete, brick patio, appliances, carpeting, refinished porches, & all interior and exterior painting in 2024 ensure that this home is move-in ready and waiting for you to make it your own.
- Type:
- Multi-Family
- Sq.Ft.:
- 1,648
- Status:
- Active
- Beds:
- 3
- Lot size:
- 0.07 Acres
- Year built:
- 1999
- Baths:
- 3.00
- MLS#:
- IR1009175
- Subdivision:
- Iowa
ADDITIONAL INFORMATION
Beautifully updated 1/2 duplex in Downtown Loveland. Fantastic location 3 blocks from the Chilson Center, Foote Lagoon, and Library. Only 5 blocks from shops, breweries, and restaurants. Recent kitchen updates include newer appliances, beautiful countertops, white cabinets, and backsplash. All bathrooms have also been recently updated. Newer Luxury Vinyl flooring on main floor. New French door to back yard. Newly landscaped, fenced back yard has great deck area, low-maintenance artificial grass, and alley-access with a gate. Detached alley-load 1-car garage. Exterior recently painted. No HOA!
$465,000
641 Triton Avenue Loveland, CO 80537
- Type:
- Multi-Family
- Sq.Ft.:
- 2,388
- Status:
- Active
- Beds:
- 3
- Lot size:
- 0.08 Acres
- Year built:
- 2005
- Baths:
- 3.00
- MLS#:
- IR1009179
- Subdivision:
- Tulip Creek, Millennium Sw
ADDITIONAL INFORMATION
Welcome to this immaculate ranch patio home in highly desirable Tulip Creek! Built in 2005 by Rust Construction this exceptional home offers convenient main level living, a professionally finished basement and an attached 2 car garage. Beautifully maintained with 2388 finished square feet, this open and inviting floor plan features 3 spacious bedrooms, 3 bathrooms, airy vaulted ceilings, a cozy living room fireplace, bamboo flooring, and high quality finishes throughout. Enjoy a wonderful maintenance free lifestyle and an ideal location on a private street across from neighborhood open space, just a short walk to the pool and clubhouse!
Open House:
Saturday, 6/15 12:00-2:00PM
- Type:
- Single Family
- Sq.Ft.:
- 3,073
- Status:
- Active
- Beds:
- 5
- Lot size:
- 0.15 Acres
- Year built:
- 1992
- Baths:
- 3.00
- MLS#:
- 6952660
- Subdivision:
- Centennial Hills Pud
ADDITIONAL INFORMATION
Welcome to your newly renovated dream home! This spacious 5-bedroom, 3-bathroom property has been transformed with a comprehensive list of updates and modern amenities, ready to meet all your needs. The 5th bedroom is currently used as a home office, offering flexibility for work-from-home arrangements or extra guest space. Inside, enjoy the fresh feel of new interior paint, plush new carpet, and sleek new flooring. The kitchen has been beautifully upgraded with new countertops, new cabinets, a stylish new backsplash, and all-new appliances. Bright and modern light fixtures and fans are installed throughout the home. The bathrooms have been refreshed with new toilets, and the updated high-efficiency boiler system and hot water heater ensure comfort year-round. Zoned heating and cooling allow you to customize the temperature for each area of the house. Outside, the landscaped yard offers great curb appeal and a relaxing space to enjoy the outdoors. With two spacious living areas on the main floor with a wood-burning firepace and an additional living area in the basement, there's plenty of room for entertainment, family gatherings, or casual relaxation. This home is move-in ready with everything you've been looking for. Don't miss out on this incredible opportunity! Schedule a showing today and experience all the comfort and style this home has to offer.
- Type:
- Single Family
- Sq.Ft.:
- 2,601
- Status:
- Active
- Beds:
- 4
- Lot size:
- 0.59 Acres
- Year built:
- 1986
- Baths:
- 3.00
- MLS#:
- 8357094
- Subdivision:
- Double D Acres
ADDITIONAL INFORMATION
Need RV or boat storage w/ no HOA? Have toys or multiple vehicles and want storage? Want animals? Situated on a .59acre corner lot and outside City limits, this fantastic property features (4) detached outbuildings! The crown jewel being the 2118sqft heated shop w/ (3) oversized doors, a 52' deep bay, 6600lb Hydro car lift, air compressor, 50amp and 30amp service, and bathroom. The 2601sqft home has been meticulously maintained and updated throughout. Kitchen features granite counters, solid wood cabinets w/ under cab lighting and rollouts. Primary bedroom features (2) closets and attached updated bathroom. Sunken living room w/ gas fireplace and large game room for entertaining. Covered and protected back patio to relax and enjoy these Colorado evenings. Fully fenced backyard w/ dog run area and RV pad w/ water and sewer connections. Bring your animals!
- Type:
- Single Family
- Sq.Ft.:
- 1,968
- Status:
- Active
- Beds:
- 4
- Lot size:
- 0.21 Acres
- Year built:
- 1980
- Baths:
- 3.00
- MLS#:
- IR1009103
- Subdivision:
- Highland Knolls
ADDITIONAL INFORMATION
Welcome to Highland Knolls! This stunning four-level home boasts mature landscaping that creates a tranquil oasis right in your backyard. Enjoy relaxing evenings on the spacious patio, complete with a luxurious new hot tub for ultimate relaxation. The home is near a free archery park and two lakes! Inside, you'll find four bedrooms and three bathrooms, providing ample space for comfort and privacy. The attached two-car garage offers convenience and storage options for your vehicles and outdoor gear. The home comes fully equipped with all appliances, making your move-in process seamless and hassle-free. From the well-appointed kitchen to the cozy bedrooms, every detail has been thoughtfully designed for modern living. Newer windows all throughout, new exterior paint, new roof with a warranty that transfers, new furnace/a/c, sprinkler system, sprinkler garden, newer windows, and new gutters. Don't miss out on this opportunity to own a beautiful home in Highland Knolls. Schedule a tour today and experience the perfect blend of comfort, convenience, and relaxation!
- Type:
- Condo
- Sq.Ft.:
- 1,070
- Status:
- Active
- Beds:
- 2
- Year built:
- 2004
- Baths:
- 2.00
- MLS#:
- IR1009131
- Subdivision:
- Lakeshore At Centerra
ADDITIONAL INFORMATION
Carefully maintained and updated, one owner, main floor condo! 2BR/2BA + 1 car garage. Nestled in a park like setting near pond. Recent updates include quartz countertops, appliances and flooring in entry/kitchen, and both baths. Enjoy Colorado's abundant sunshine inside and out! Relax on the peaceful covered patio or explore the trails around equalizer Lake. Close to restaurants, shopping, High Plains K-8 School, MCR Hospital, and I-25. Pool/Clubhouse included in HOA! Extra storage off Patio!
- Type:
- Single Family
- Sq.Ft.:
- 4,585
- Status:
- Active
- Beds:
- 6
- Lot size:
- 0.25 Acres
- Year built:
- 2021
- Baths:
- 5.00
- MLS#:
- IR1009149
- Subdivision:
- Eagle Brook Meadows
ADDITIONAL INFORMATION
Certainly! The Remington model by Bridgewater Homes sounds like an impressive residence. Let's delve into the details: Layout and Features: The Remington offers multi-generation living with 6 bedrooms and 5 bathrooms. It includes an en-suite apartment with its own private garage entrance on the main floor. The open floor plan provides an ideal space for entertaining. The gourmet kitchen boasts stainless-steel appliances, a gas range, double ovens, quartz countertops, and upgraded cabinets. A beautiful dining room features a built -in-buffet, an upgraded bay window, and even a built in kegerator. Upgraded Amenities: Throughout the home, you'll find upgraded tile in all bathrooms. The cabinets and drawers are equipped with soft-closing mechanisms. Quartz countertops grace various surfaces. Basement and Outdoor Space: The finished basement adds extra living space, with 2 bedrooms, a wet bar, and a large Recreation Room for family enjoyment. Outside, the home sits on a premium lot with a covered back patio and concrete edging-perfect for gardening enthusiasts.Location: The Remington model is part of the Eagle Brook Meadows community, which serves Fort Collins, Loveland, Windsor, Greeley, and surrounding areas. If you're in the market for a spacious and well-appointed, multi-generation home, this one is definitely worth a closer look!
- Type:
- Single Family
- Sq.Ft.:
- 2,906
- Status:
- Active
- Beds:
- 4
- Lot size:
- 0.15 Acres
- Year built:
- 1997
- Baths:
- 3.00
- MLS#:
- IR1009024
- Subdivision:
- Mariana Butte
ADDITIONAL INFORMATION
Nestled in the serene Marianna Butte, this move-in ready offers 4-bed, 3-bath it's the perfect blend of comfort and style. Boasting an open and airy floor plan with a primary suite on the first floor. This lovely home features granite countertops in the kitchen, bamboo flooring, and space-saving cabinet organizers. The finished basement and garage add space for any craft or hobby. The well-maintained grounds, including ever-blooming gardens and lush lawns. Recent upgrades include a new heating and air system, exterior paint, and brand-new carpet and kitchen appliances. Enjoy community amenities such as the Mariana Butte golf course, club restaurant, and nearby lake and hiking trails.
- Type:
- Single Family
- Sq.Ft.:
- 4,532
- Status:
- Active
- Beds:
- 5
- Lot size:
- 0.18 Acres
- Year built:
- 2005
- Baths:
- 4.00
- MLS#:
- IR1009023
- Subdivision:
- Hunters Run
ADDITIONAL INFORMATION
Price Improvement!! Sellers also offering $15,000 in concessions! This recently updated home by original owners has it all. 5 Bedroom, 4 bath + office + bonus/workout room in the basement. The Primary bedroom with sitting area is on the main floor. The fully finished basement with pool table, theatre room with THX 7.1 surround sound and wet bar with kegerator is perfect for entertaining. Enjoy the outside on the large tiered deck with sunken hot tub. Recent updates include: Kitchen remodel 2020 with GE Cafe appliances, Primary bath 2018 with free-standing tub and heated towel rack, all new triple pane windows 2021, new Lees stain proof carpet 2018 throughout, new garage doors and openers 2021, new furnace and AC condensing unit 2022. (2) new 50 gal. water heaters 2021. Lots of inclusions such as TV's, home theatre equipment in theatre room, surround sound components on main floor family room and motorized window coverings throughout.
- Type:
- Multi-Family
- Sq.Ft.:
- 1,664
- Status:
- Active
- Beds:
- 3
- Lot size:
- 0.08 Acres
- Year built:
- 2000
- Baths:
- 3.00
- MLS#:
- IR1009021
- Subdivision:
- Shamrock West
ADDITIONAL INFORMATION
Tucked away in the quaint Shamrock West community, this well kept townhome radiates a cozy ambiance. The bright main floor, bathed in natural light, invites you into its welcoming open-concept layout. An ample kitchen, boasting plentiful cabinet space and modern stainless steel appliances, inspires culinary adventures. Upstairs, three bedrooms offer a serene retreat, highlighted by the primary suite featuring a spacious walk-in closet and an ensuite bathroom. Throughout the home, new carpets create a plush and inviting atmosphere. Outside, the fully fenced backyard, complete with a generous deck, offers a secluded haven perfect for outdoor gatherings or peaceful relaxation. Situated near Orchards Shopping Center, Lake Loveland, and North Lake Park, this residence seamlessly blends tranquil living with convenient access to local amenities.
Andrea Conner, Colorado License # ER.100067447, Xome Inc., License #EC100044283, AndreaD.Conner@Xome.com, 844-400-9663, 750 State Highway 121 Bypass, Suite 100, Lewisville, TX 75067

The content relating to real estate for sale in this Web site comes in part from the Internet Data eXchange (“IDX”) program of METROLIST, INC., DBA RECOLORADO® Real estate listings held by brokers other than this broker are marked with the IDX Logo. This information is being provided for the consumers’ personal, non-commercial use and may not be used for any other purpose. All information subject to change and should be independently verified. © 2024 METROLIST, INC., DBA RECOLORADO® – All Rights Reserved Click Here to view Full REcolorado Disclaimer
Loveland Real Estate
The median home value in Loveland, CO is $500,000. This is higher than the county median home value of $379,500. The national median home value is $219,700. The average price of homes sold in Loveland, CO is $500,000. Approximately 60.2% of Loveland homes are owned, compared to 35.18% rented, while 4.62% are vacant. Loveland real estate listings include condos, townhomes, and single family homes for sale. Commercial properties are also available. If you see a property you’re interested in, contact a Loveland real estate agent to arrange a tour today!
Loveland, Colorado has a population of 74,125. Loveland is less family-centric than the surrounding county with 29.28% of the households containing married families with children. The county average for households married with children is 32.02%.
The median household income in Loveland, Colorado is $61,133. The median household income for the surrounding county is $64,980 compared to the national median of $57,652. The median age of people living in Loveland is 40.2 years.
Loveland Weather
The average high temperature in July is 87.8 degrees, with an average low temperature in January of 16.5 degrees. The average rainfall is approximately 16.8 inches per year, with 42.6 inches of snow per year.
