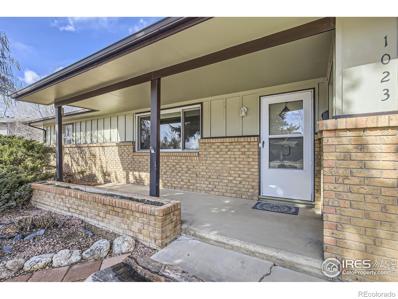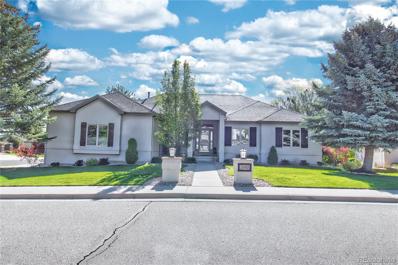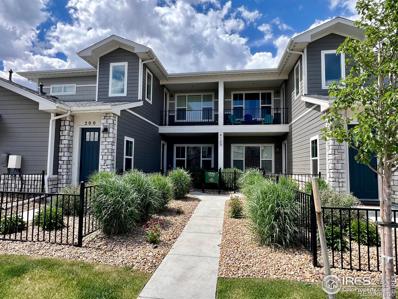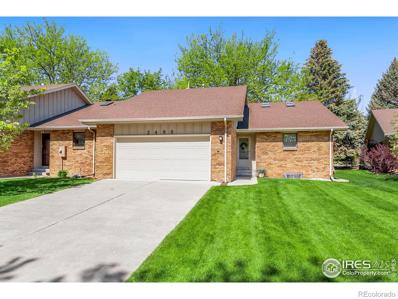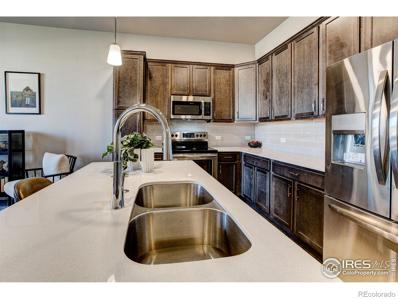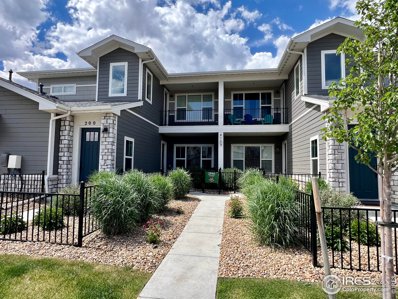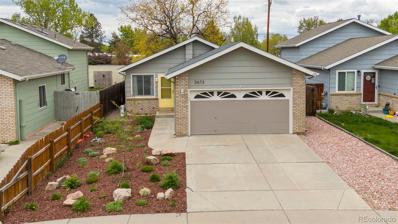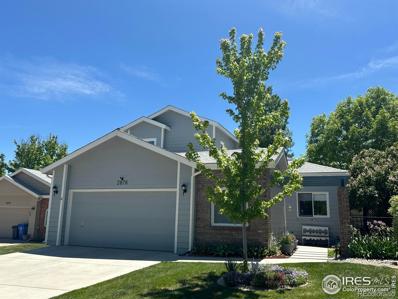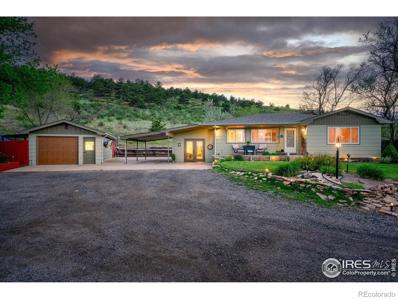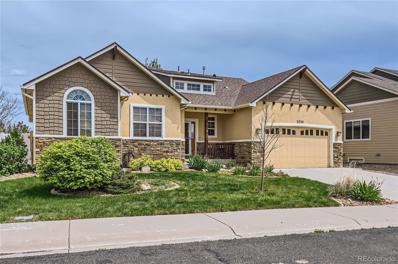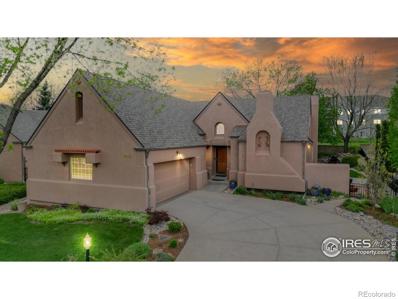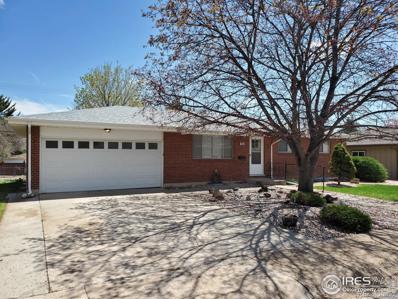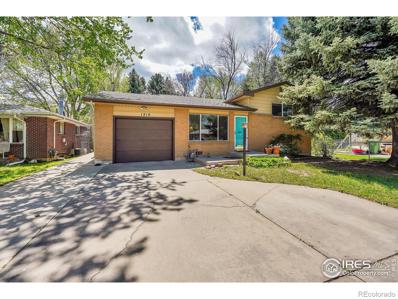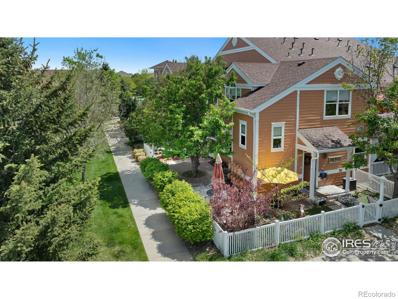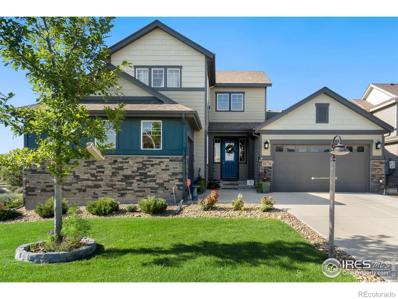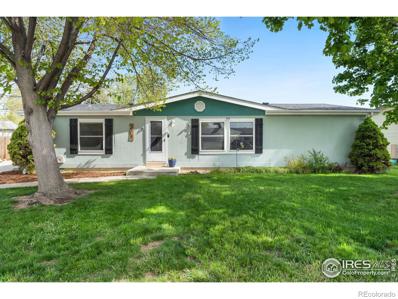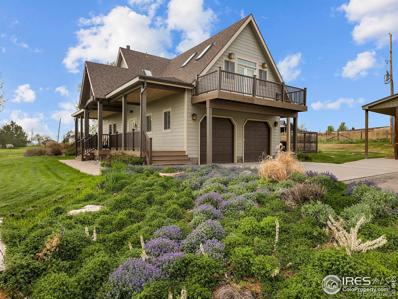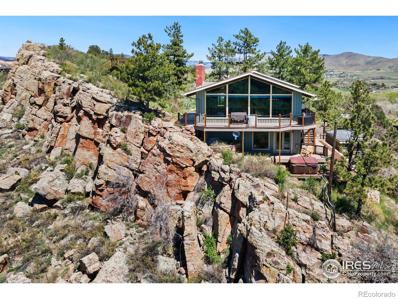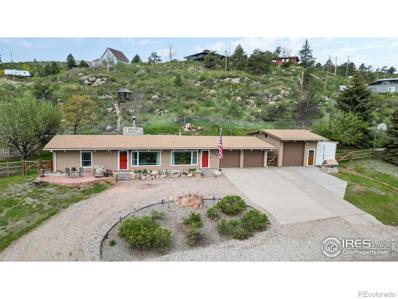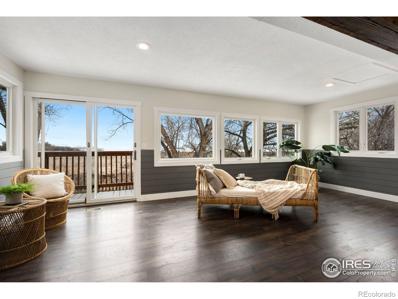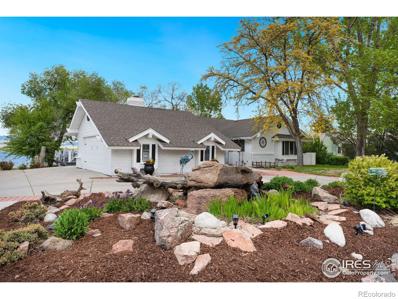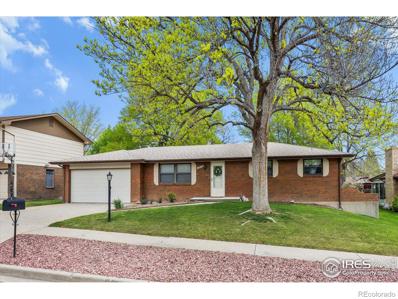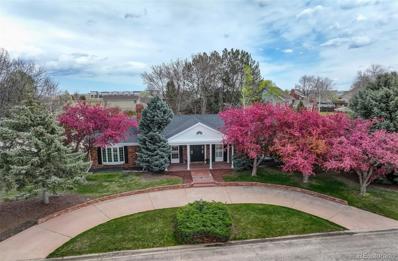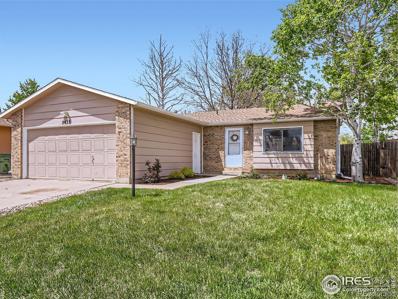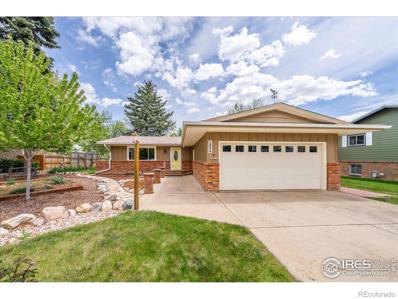Loveland CO Homes for Sale
- Type:
- Single Family
- Sq.Ft.:
- 1,742
- Status:
- Active
- Beds:
- 3
- Lot size:
- 0.27 Acres
- Year built:
- 1971
- Baths:
- 2.00
- MLS#:
- IR1009894
- Subdivision:
- Sunset Acres
ADDITIONAL INFORMATION
Welcome to your charming oasis in Sunset Acres! Nestled across from the tranquil Sculpture Park, this adorable 3-bedroom, 2-bathroom ranch home offers the perfect blend of comfort and convenience. With 1,742 square feet of single-floor living space, this home features an updated kitchen and bathroom, seamlessly combining modern comfort with classic charm. Step inside to discover a cozy layout designed for effortless living. The spacious living area invites you to unwind after a long day, while the updated kitchen impresses with its contemporary finishes and ample storage. One of the highlights of this delightful home is the large enclosed patio, complete with a convenient wet bar-perfect for entertaining guests or enjoying your morning coffee in peace. Outside, the easy-to-maintain yard with no grass means you can spend less time on yard work and more time appreciating the beautiful surroundings of Sculpture Park. With its convenient location and thoughtful updates, this Sunset Acres gem offers the perfect blend of comfort, style, and convenience. The home also features newer Pergot Timbercraft + Wet Protect Wood Plank Laminate Flooring. Don't miss your chance to make this lovely ranch home your own! The price reflects consideration of the driveway cracks.
- Type:
- Single Family
- Sq.Ft.:
- 4,088
- Status:
- Active
- Beds:
- 4
- Lot size:
- 0.26 Acres
- Year built:
- 1997
- Baths:
- 5.00
- MLS#:
- 8339233
- Subdivision:
- Fairway West
ADDITIONAL INFORMATION
Meticulously maintained in Beautiful Fairway West, NO HOA. Rare Single level 4 Bedroom 4 ½ Bath home with New high efficiency HAVAC, new 40-year roof and no deferred maintenance. From the private porch through the grand entry, this home opens before you, light filled sight lines. Bright tall ceilings the beautiful gas log fireplace, this home feels open yet cozy. Kitchen of your dreams! you will appreciate the thoughtful arrangement, entering from the garage, private ½ bath on one side, big bright laundry with a deep sink set in granite on the other. From the granite island with wine rack, massive pantry, tall cherry wood cabinets, wolf cook-top with pot filler, built in desk, plant window tumbled marble backsplashes, plus eating bar and breakfast nook, this kitchen truly has it all. The primary suite is a large and luxurious retreat with a beautiful bay window. The en-suite bath features jetted tub, dual sink vanity, walk-in shower, huge walk-in closet plus a private water closet with a full featured Toto toilet / bidet. Formal dining room, main floor office, large bedroom adjacent to the full bath, plus tons of closet space complete the main level. This rare home features bright day lighted lower-level with 9ft ceilings, family room with gas log fireplace, game room, full bath plus 2 additional bedrooms, one with an en-suite bath. There is also a huge storage room for all your stuff. A private multi-level deck just off the dining room will be great for your outdoor entertaining, with steps to the gorgeous manicured backyard, featuring, stamped concrete paths, raised planting beds mature landscaping and hot tub pad. This gorgeous home rests on a large corner site in sought after Fairway West, adjacent to the Old course near stunning Mehaffey Park, with easy access to Boulder, Fort Collins and all the Beauty Loveland has to offer. Don’t miss the chance to make this exceptional home yours- Contact us today to schedule your private showing.
Open House:
Saturday, 6/22 12:00-2:00PM
- Type:
- Condo
- Sq.Ft.:
- 1,264
- Status:
- Active
- Beds:
- 2
- Lot size:
- 0.04 Acres
- Year built:
- 2021
- Baths:
- 2.00
- MLS#:
- IR1009884
- Subdivision:
- Discovery At The Lakes Centerra
ADDITIONAL INFORMATION
Welcome home to the Lakes at Centerra! Better than new, with $20,000+ in upgrades, and an active radon mitigation system already installed! There is no need to wait for your new home to be finished by the builder, here it is move in ready for you! This beautiful and quiet 1st floor condo is incredibly bright and inviting, with 9ft ceilings, open floor plan, luxury vinyl flooring, quartz countertops throughout, under cabinet lighting, kitchen island, and all of the appliances included! Spacious master suite, with a gorgeously tiled shower, quartz countertops and huge walk in closet. Wonderful guest bedroom and separate bath, and a bonus study/office area for added use. This home also boasts a high efficiency furnace, tankless hot water heater, and a whole home humidifier! Fantastic front porch to enjoy the tranquil community's sunshine, and the entire exterior is completely maintained by the community hoa, with snow removal taken care of all the way to your front door! HOA also covers water/sewer/trash/hazard insurance and your broadband internet! Attached garage to make bringing in groceries a breeze. This divine community also has a community pool, clubhouse, gardens, parks, and trails around Equalizer Lake and Houts Reservoir. And only a hop, skip and a jump away from schools, shopping and downtown. Discover your new adventure at The Lakes at Centerra!
$498,000
2486 Boise Avenue Loveland, CO 80538
- Type:
- Multi-Family
- Sq.Ft.:
- 2,647
- Status:
- Active
- Beds:
- 3
- Lot size:
- 0.12 Acres
- Year built:
- 1993
- Baths:
- 3.00
- MLS#:
- IR1009883
- Subdivision:
- Country Lake
ADDITIONAL INFORMATION
Elegantly updated Easy Living Ranch in 55+ community. Main floor living + well finished basement. Deck, oversized 2 car garage. Highcraft Builders executed a $160,000 remodel in 2015, reimagining the main floor. Custom cabinets, hardwood floors, granite counters, Wolf range, $6,000 Pella patio door. Country Lake Villa is adjacent to Upper Hoffman Lake. This property does not have lake usage rights. Pre-Inspected. HOA covers roof, skylights, exterior paint, snow removal, mowing, irrigation, plus!
- Type:
- Multi-Family
- Sq.Ft.:
- 1,394
- Status:
- Active
- Beds:
- 2
- Year built:
- 2024
- Baths:
- 3.00
- MLS#:
- IR1009835
- Subdivision:
- The Lakes At Centerra- Discovery
ADDITIONAL INFORMATION
Move-in ready! Welcome to Discovery at The Lakes at Centerra by Landmark Homes. Featuring ranch style & 2-story condominiums, both w/ 2-3 bedroom floor plans, 1-2 car attached garages, fenced front porches, and large windows allowing an abundance of natural light. Included are designer interior finishes w/ quartz counters throughout, stainless appliances, tankless water heater, high eff. furnace, tile floors in baths/laundry, solid doors, and more. Enjoy quality craftsmanship & attainability, all located in a community loaded w/ amenities. Conveniently located adjacent to new/proposed park & Explorer's Club, w/ a 3.5 mile pedestrian trail around Houts Reservoir & Equalizer Lake, just steps from the clubhouse, pool & community garden & moments to Centerra shops/restaurants. Come DISCOVER for yourself! Model open at 4128 South Park Dr. #100, Loveland 80538. Quality townhome style condominiums built by Landmark Homes, Northern Colorado's leading condo and townhome builder! Commission paid on Base Price. Completion date may vary, call 970-682-7192 for construction updates.
Open House:
Saturday, 6/22 6:00-8:00PM
- Type:
- Other
- Sq.Ft.:
- 1,264
- Status:
- Active
- Beds:
- 2
- Lot size:
- 0.04 Acres
- Year built:
- 2021
- Baths:
- 2.00
- MLS#:
- 1009884
- Subdivision:
- Discovery at the Lakes Centerra
ADDITIONAL INFORMATION
Welcome home to the Lakes at Centerra! Better than new, with $20,000+ in upgrades, and an active radon mitigation system already installed! There is no need to wait for your new home to be finished by the builder, here it is move in ready for you! This beautiful and quiet 1st floor condo is incredibly bright and inviting, with 9ft ceilings, open floor plan, luxury vinyl flooring, quartz countertops throughout, under cabinet lighting, kitchen island, and all of the appliances included! Spacious master suite, with a gorgeously tiled shower, quartz countertops and huge walk in closet. Wonderful guest bedroom and separate bath, and a bonus study/office area for added use. This home also boasts a high efficiency furnace, tankless hot water heater, and a whole home humidifier! Fantastic front porch to enjoy the tranquil community's sunshine, and the entire exterior is completely maintained by the community hoa, with snow removal taken care of all the way to your front door! HOA also covers water/sewer/trash/hazard insurance and your broadband internet! Attached garage to make bringing in groceries a breeze. This divine community also has a community pool, clubhouse, gardens, parks, and trails around Equalizer Lake and Houts Reservoir. And only a hop, skip and a jump away from schools, shopping and downtown. Discover your new adventure at The Lakes at Centerra!
$400,000
2673 Susan Drive Loveland, CO 80537
- Type:
- Single Family
- Sq.Ft.:
- 1,064
- Status:
- Active
- Beds:
- 3
- Lot size:
- 0.11 Acres
- Year built:
- 1993
- Baths:
- 1.00
- MLS#:
- 1913252
- Subdivision:
- Stone Hedge
ADDITIONAL INFORMATION
Adorable, affordable, and updated! This south-facing ranch-style home greets you with a meticulously landscaped front yard. The newly installed dripline and irrigation system easily manages the plethora of lush greenery. The entire interior of this home has new luxury vinyl plank flooring, poplar wood baseboards and trim, fresh paint, and modern hardware on every door. Unwind in the main living area that showcases a vaulted ceiling and plenty of space for a large sectional sofa. The heart of this home, the kitchen, offers a luxurious custom-made kitchen island with a walnut butcher block countertop that will draw your friends and family around while entertaining. This modern re-imagined space is also highlighted by refaced cabinetry with new crown molding, sleek black hardware, concrete counters, porcelain tile backsplash, and a new stovetop vented by a new stainless-steel hood. Step into the beautifully updated full bathroom flooded with natural light from a skylight creating an inviting atmosphere. The new vanity, mirror, and light fixture add a modern touch, blending seamlessly with the overall elegance of the space. The primary bedroom has custom blinds and conveniently connects to the full bathroom. Down the hallway, you will find two additional completely refreshed bedrooms. The fully fenced backyard offers a patio with space for a gas grill and a fire pit to enjoy memorable summer nights. With no HOA, numerous updates, and close to a scenic walk around Cattail Pond, this home is sure to delight its next owner.
- Type:
- Single Family
- Sq.Ft.:
- 2,216
- Status:
- Active
- Beds:
- 3
- Lot size:
- 0.13 Acres
- Year built:
- 1995
- Baths:
- 3.00
- MLS#:
- IR1009738
- Subdivision:
- Crestview
ADDITIONAL INFORMATION
One of the larger units in the Community. Main Floor living in this 3 bedroom Patio Home with golf cart space in 2 car garage. Conveniently located next to Cattail Creek Golf Course and The Olde Course at Loveland. Relax on the backyard patio enjoying the views of Cattail Creek Golf Course, backing to HOA open space. Pergola provides shade on those hot summer days. Plenty of space for entertaining. Relax and enjoy the main floor living concept including Primary Bedroom, 5 piece bath, laundry and kitchen. Upstairs includes 2 bedrooms & full bath for guests. Living Room has a gas log fireplace with additional windows and loft ceilings. Dining room includes patio access and is convenient for tv watching with an open plan. Kitchen has Flat Top Range, Refrigerator, Dishwasher, Microwave, Pantry, movable island with spice and pot and can storage, and a cozy area to eat and enjoy the Lilacs and outdoor viewing. Guest half bathroom on the first floor has a laundry room with a laundry sink and cabinets. Clothes Washer and Dryer stay. Property includes an irrigation and drip system for the yard. Drip system is set up for watering plants including big pots on the west side of the garage and at the side of the garage. Basement has a great family room for TV viewing and a larger open space for rec room. Basement is 78% finished and is wide open with plenty of lighting including 2 large egress window wells. Rough In bathroom currently is used for storage. 4 New Champion Windows have been ordered to be installed. Garage has built-in shelving, space for refrigerator/freezer, and a golf cart garage. Home has air conditioning, updated Air Scrubber electric air filter and radon mitigation.
- Type:
- Single Family
- Sq.Ft.:
- 1,408
- Status:
- Active
- Beds:
- 3
- Lot size:
- 0.81 Acres
- Year built:
- 1963
- Baths:
- 1.00
- MLS#:
- IR1009764
- Subdivision:
- 020570 - S2 T05 R70
ADDITIONAL INFORMATION
Nestled in the picturesque west side of Loveland, just west of Devil's Backbone, this delightful home exudes warmth and character from every angle. With three bedrooms, one bath, and a cozy ambiance, it is the epitome of comfort and charm. The back deck (with its outdoor lighting) is spacious and will call you to come out and enjoy your morning coffee or favorite evening beverage. This home has a detached oversized 1 car garage wired with 220v and at almost an acre, you will have plenty of parking for your boat and/or RV. Additionally, there is a chicken coup set up and ready to use. This home will come with a One Year Home Warranty from First American Home Warranty.
- Type:
- Single Family
- Sq.Ft.:
- 1,858
- Status:
- Active
- Beds:
- 3
- Lot size:
- 0.16 Acres
- Year built:
- 2008
- Baths:
- 2.00
- MLS#:
- 9987423
- Subdivision:
- Taft Farms
ADDITIONAL INFORMATION
Step into warmth and quality in this large ranch home, with over 1800 sq. ft. on each level. Throughout the home, you will find alderwood trim and doors, adding a touch of elegance. The spacious living room features an updated floor-to-ceiling stone fireplace, built-in TV cabinet, vaulted ceiling, and great natural light. The kitchen boasts granite countertops, alderwood cabinets, stainless steel appliances, a full tile backsplash, and beautiful real hardwood floors. Next to the kitchen is a mudroom with laundry leading out to a 3-car tandem garage, perfect for parking and storage. The large master suite has vaulted ceilings and includes a master bath with granite countertops, double sinks, soaking tub, shower, and tile floor. There are 2 additional bedrooms and a full bath on the main level. In the basement, the 1800 sq. ft. is divided into two areas. One side has painted concrete floors, painted walls, and trim giving it a unique finished look. On the other side, you will find great storage space and mechanical room. Mature landscaping provides privacy and requires minimal maintenance. Situated in desirable North Loveland and just minutes away from Fort Collins, this home stands out from the rest.
- Type:
- Single Family
- Sq.Ft.:
- 2,876
- Status:
- Active
- Beds:
- 4
- Lot size:
- 0.24 Acres
- Year built:
- 1997
- Baths:
- 3.00
- MLS#:
- IR1009650
- Subdivision:
- Brookridge Add
ADDITIONAL INFORMATION
This house may not be for everyone but those that like it will Love It! Ranch home situated on 1/4 acre in this quiet French Country style community. Perfect for entertaining the oversized kitchen has ample storage, countertop space and it's own fireplace. The freshly renovated primary bath is highlighted by it's gorgeous walk in shower! In living room you'll appreciate the new hardwood flooring throughout and another fireplace. The yard is beautifully landscaped, includes a very nice patio with retractable awning, gas plumbed bbq and water feature to create an enjoyable outdoor living area. In the finished basement you have a huge rec room, 2 oversized bedrooms, another bathroom and unfinished storage space. Other features include a 2 year old furnace, 5 year old roof, broadcast tv antenna, 1 gig fiber Loveland Pulse connection for internet and a huge 576 sq ft garage. This home does back up to Taft Ave. Seller is relater to agent.
- Type:
- Single Family
- Sq.Ft.:
- 2,240
- Status:
- Active
- Beds:
- 4
- Lot size:
- 0.2 Acres
- Year built:
- 1965
- Baths:
- 2.00
- MLS#:
- IR1009695
- Subdivision:
- 2130 - Locust Park
ADDITIONAL INFORMATION
This home is back on the market through no fault of it's own. Nice home in a quiet neighborhood! This 4 bed 2 bath home has just been remodeled. New kitchen, bathrooms, appliances, paint, and flooring throughout the home. The home has been completely rewired with new outlets, switches, breaker box, and disconnect. The roof was replaced last year and it has alley access behind the home with a gate in the backyard for storing vehicles or trailers. This is a great home so come by and take a look today!
$475,000
1210 Gard Place Loveland, CO 80537
- Type:
- Single Family
- Sq.Ft.:
- 2,244
- Status:
- Active
- Beds:
- 4
- Lot size:
- 0.23 Acres
- Year built:
- 1961
- Baths:
- 2.00
- MLS#:
- IR1009546
- Subdivision:
- Bray
ADDITIONAL INFORMATION
Step inside and be greeted by the newly painted interior, spacious living room with newer LVP flooring, a remodeled kitchen complete with a Samsung Smart gas range with air frying and convection options and ultra quiet Bosch dishwasher. To complete the kitchen there is a modern backsplash, quartz counter tops and new garbage disposal. Furnace and A/C are approx. 5 years new as well as a newer 4 year old roof with Class 4 shingles still under warranty. Outside is a large private backyard with mature landscaping and a shed for additional storage. With schools, parks, and shopping nearby, you'll have everything you need right at your fingertips.
- Type:
- Condo
- Sq.Ft.:
- 999
- Status:
- Active
- Beds:
- 2
- Lot size:
- 0.13 Acres
- Year built:
- 2005
- Baths:
- 2.00
- MLS#:
- IR1009742
- Subdivision:
- High Plains Village At Centerra Condos 1 Ph 24
ADDITIONAL INFORMATION
Ideally located, wonderful 2 bedroom 2 bath ranch-end unit closest to the walking and biking trails. Dog park and the clubhouse nearby. Fenced front oversized courtyard perfect for BBQ's entertaining and gardening. Also has a covered patio off the kitchen to relax and enjoy. All appliances included. Upgrades include, granite island, and Core Tech laminate.
- Type:
- Single Family
- Sq.Ft.:
- 4,790
- Status:
- Active
- Beds:
- 5
- Lot size:
- 0.26 Acres
- Year built:
- 2017
- Baths:
- 6.00
- MLS#:
- IR1009601
- Subdivision:
- Millenium Northwest
ADDITIONAL INFORMATION
This stunning custom 2-story home in the heart of The Lakes at Centerra is nestled on a premium cul-de-sac corner lot, bordered by a serene park-like open space. Crafted w/ quality construction by Tri Pointe Homes, Inc., featuring 2' x 6' exterior walls & soaring 18' ceilings in the living room, it boasts a spacious 5,581 sq ft layout, ranking among the largest homes. Large windows grace the main flr, bathing the interior in abundant natural light. Two fireplaces on this level contribute to a cozy ambiance, w/ the dining area featuring a stacked stone fireplace, drawing attention to the gourmet kitchen. Equipped w/ a gas range/oven w/ hood plus wall oven, SS appliances, granite countertops, tiled backsplash, & a convenient butler's pantry, the kitchen is designed for both style & functionality. The main flr luxurious primary suite includes a 5pc spa-like bath & generously sized walk-in closet. An exceptional feature of this home is the provision of 4 addt'l bedrooms, each accompanied by its own ensuite, ensuring both privacy & comfort for your family & guests. The garden-level finished bsm w/ 9-ft ceilings offers addt'l living space, featuring a lrg bedroom, bathroom, family room, rec room, & a spacious wet bar, perfect for hosting gatherings. Further enhancing the allure of this property are amenities such as a workshop area, expansive storage space, garage epoxy flrs, & a built-in vacuum system. With 2 furnaces/AC units, comfort is guaranteed year-round. Situated near Houts Reservoir for kayaking, Equalizer Lake, a wildlife habitat, & scenic trails, along w/ access to a clubhouse, this community caters to those who embrace an active outdoor lifestyle. Nearby shopping & easy access to I-25 further enhance the appeal of this exceptional property!
$435,000
175 Leanne Drive Loveland, CO 80537
- Type:
- Single Family
- Sq.Ft.:
- 1,344
- Status:
- Active
- Beds:
- 3
- Lot size:
- 0.23 Acres
- Year built:
- 1987
- Baths:
- 2.00
- MLS#:
- IR1009575
- Subdivision:
- Ross Estates
ADDITIONAL INFORMATION
Marvel at the creative transformation of this single-story home, constructed in 1987. This home has country chic and modern touches throughout. The residence features 3 bedrooms, with a primary bedroom retreat, and 2 recently remodeled full baths. The kitchen has also been remodeled to include butcher block and quartz countertops with newer appliances. Throughout the house, you'll find beautiful laminate flooring. This home exudes curb appeal with its lush lawns and quiet community. Enjoy the serenity of nature from the back patio overlooking mature fruit trees. The spacious driveway leads to a shop, offering ample space for your RV, toys, or tools.
$1,200,000
2102 Kaiser Lane Loveland, CO 80538
- Type:
- Single Family
- Sq.Ft.:
- 4,385
- Status:
- Active
- Beds:
- 5
- Lot size:
- 2.7 Acres
- Year built:
- 1986
- Baths:
- 3.00
- MLS#:
- IR1009534
- Subdivision:
- Boyd's West
ADDITIONAL INFORMATION
No HOA and nestled between Boyd + Horseshoe Lakes. 2.7 acres of fruit and evergreen trees, garden boxes, detached shop, garden shed, and sports court. Covered front porch opens to main-level living w/ updated kitchen, dining + living areas. Office w/ built-ins, and 3/4 bath complete this level. Modern farmhouse offers 4 beds w/ spacious primary suite on upper level. Private deck offers mountains + water views. Full bath accommodates other 3 beds, each with clandestine lofts. Finished basement has 5th bed + family room. Spacious patios for relaxing and w/ hot tub + privacy fence. Shared water rights, fully fenced, FA zoning. Home was completely redone. RV + boat parking. Pre-inspected and quick closing possible.
- Type:
- Single Family
- Sq.Ft.:
- 2,417
- Status:
- Active
- Beds:
- 3
- Lot size:
- 1.51 Acres
- Year built:
- 1974
- Baths:
- 3.00
- MLS#:
- IR1009532
- Subdivision:
- Hidden View Estates
ADDITIONAL INFORMATION
Experience Colorado country living at its finest on your secluded 1.5 acres with breathtaking views of the mountains, valley & backbone stretching for miles. Expansive deck to enjoy the views, including an additional deck on top of the rocks behind the home with 360 degree views. Enjoy the perfect blend of privacy & convenience, being just minutes from town. Perched atop a hill, this 3 bedroom home offers 2 spacious primary suites, a 3rd bedroom, 2 separate living spaces, & your own private hot tub overlooking the picturesque valley. The living room boasts vaulted beam ceilings & a cozy fireplace, creating a warm & inviting atmosphere. Fall in love with this rare serene retreat!
- Type:
- Single Family
- Sq.Ft.:
- 1,824
- Status:
- Active
- Beds:
- 3
- Lot size:
- 0.88 Acres
- Year built:
- 1978
- Baths:
- 2.00
- MLS#:
- IR1009513
- Subdivision:
- Hidden View Estates
ADDITIONAL INFORMATION
Million dollar VIEWS of Devil's Backbone, heated shop on almost an acre of land located just 10 minutes on the west side of Loveland! This awesome immaculate ranch style home has 3 bedrooms, 2 baths, 2 sided stone fireplace & incredible views out of every window! Kitchen has upgraded GE Cafe series appliances, drop in sink, under cabinet lighting, newer windows & 3 heat/ac coolers in the home. Enjoy peaceful back covered patio surrounded by your own rock outcroppings, plus a gazebo overlooks the this incredible area! The lower yard is fully fenced and landscaped. 2 car attached garage PLUS a 15' X 22' heated shop with 220V & a separate garden shed, also included is a basketball court. Gorgeous beamed ceilings (even in the shop!) Wildlife are amazing, just right here! Don't miss this one!
- Type:
- Single Family
- Sq.Ft.:
- 2,915
- Status:
- Active
- Beds:
- 3
- Lot size:
- 0.16 Acres
- Year built:
- 1993
- Baths:
- 3.00
- MLS#:
- IR1009489
- Subdivision:
- Allendale Pud
ADDITIONAL INFORMATION
This ranch-style home is perfectly located on a tranquil lot backing to Boyd Lake. This home offers 3 bed 3 bath in the heart of Loveland. The home has a fully updated kitchen with quartz countertops, new carpet, all new high-end Anderson windows and updated bathrooms. As you enter the home, water views surround you as you look out on one of northern Colorado's largest lakes. The backyard offers a large private deck with a new patio looking out on the lake making it great for entertaining. This nature-filled oasis is surrounded by mature trees boasting an unobstructed lake view. This home offers the perfect balance between open-space living and access to shopping, restaurants, and entertainment. The Loveland trail system is one block away offering miles of trails. With Estes Park and Rocky Mountain National Park 40 minutes away endless hiking and back-country adventures await. This home is a rare opportunity to enjoy a peaceful retreat with all the conveniences of in-town living with NO Metro Tax.
$1,800,000
2713 Valley Oak Drive Loveland, CO 80538
- Type:
- Single Family
- Sq.Ft.:
- 3,455
- Status:
- Active
- Beds:
- 4
- Lot size:
- 0.33 Acres
- Year built:
- 1980
- Baths:
- 3.00
- MLS#:
- IR1009416
- Subdivision:
- Boyd Lake Shores
ADDITIONAL INFORMATION
Don't miss this rare opportunity to escape to serenity. This breathtaking home is located on Boyd Lake and comes with water access. The main level and finished basement provide stunning views that will take your breath away. This property offers the perfect blend of comfort and tranquility. The spacious open layout has endless possibilities; this home is one of a kind. The patio, deck, and balcony provide ample space for entertaining or simply unwinding after a long day. Whether you're hosting a gathering with friends or enjoying a quiet evening at home, this space has something for everyone.
- Type:
- Single Family
- Sq.Ft.:
- 2,093
- Status:
- Active
- Beds:
- 3
- Lot size:
- 0.19 Acres
- Year built:
- 1974
- Baths:
- 3.00
- MLS#:
- IR1009403
- Subdivision:
- Mckee Meadows Add
ADDITIONAL INFORMATION
Welcome to this beautifully cared-for 1974 brick ranch home in the lovely McKee Meadows neighborhood. This three-bedroom, three-bath home shows incredible pride of ownership. With new paint, a pre-listing inspection, a three-year roof certification, a newer furnace and water heater (2022), and a First American Eagle Premier Home Warranty, this home is ready to welcome its new owner. Enjoy your morning coffee, a weekend BBQ, or lawn games in the beautiful backyard with a covered patio. Take a leisurely walk to McKee Park, enjoy the local shopping and dining options, and embrace the natural beauty of nearby Boyd Lake State Park. Don't miss the opportunity to make this home your new haven.
$1,100,000
3736 Valley Oak Drive Loveland, CO 80538
- Type:
- Single Family
- Sq.Ft.:
- 5,668
- Status:
- Active
- Beds:
- 3
- Lot size:
- 0.5 Acres
- Year built:
- 1974
- Baths:
- 4.00
- MLS#:
- 1773127
- Subdivision:
- Boyd Lake Shores
ADDITIONAL INFORMATION
Welcome to 3736 Valley Oak Dr in the coveted Boyd Lake neighborhood! Mountain views & lake access with a shared dock, boat ramp, tennis courts, and more awaits you. This beautiful (one owner) home has the space for you to realize your dreams or move in & make the updates that you desire. Enjoy entertaining in the large kitchen that opens into a bright and welcoming family room with a fireplace. If you prefer quiet relaxation, retreat to the bright 4 seasons room overlooking the back patio and fenced in yard. The spacious primary suite includes separate his/her bathrooms. The oversized/insulated garage has room for your vehicles, bikes, paddle boards, tools & more. The basement offers extra living space & storage space. Easy access to both Loveland & Fort Collins, spectacular mountain and lake views in a mature neighborhood!
$479,000
2433 Eagle Drive Loveland, CO 80537
- Type:
- Single Family
- Sq.Ft.:
- 1,968
- Status:
- Active
- Beds:
- 5
- Lot size:
- 0.11 Acres
- Year built:
- 1984
- Baths:
- 2.00
- MLS#:
- IR1009385
- Subdivision:
- Somerset Park
ADDITIONAL INFORMATION
Welcome to 2433 Eagle Drive! Beautiful ranch style home nestled in a great location close to grocery stores, restaurants, shopping, and schools. In an established neighborhood with lovely mature trees and vegetation. With 5 bedrooms there is plenty of space to allow for dedicated office, workout, or recreational space! Enjoy the fully fenced backyard and deck for relaxing with your morning coffee, entertaining and keeping your pets safe. Additional great things to note- new furnace in Feb 2024, new dishwasher 2023, new basement carpet 2022, new air conditioning system in 2020, and NO HOA or Metro District.
$440,000
1904 Leila Drive Loveland, CO 80538
- Type:
- Single Family
- Sq.Ft.:
- 1,408
- Status:
- Active
- Beds:
- 3
- Lot size:
- 0.22 Acres
- Year built:
- 1970
- Baths:
- 2.00
- MLS#:
- IR1009379
- Subdivision:
- West Shore Terrace
ADDITIONAL INFORMATION
Welcome to your charming ranch-style retreat in Loveland, Colorado, ideally situated just blocks away from Lake Loveland. This meticulously maintained home offers a haven of comfort and convenience. Step into serenity as you explore the beautifully landscaped grounds, a testament to the care and attention given to this property by its current owners. A newer roof, installed just 5 years ago, comes with a transferable warranty. One of the many delights of this property is that it's NOT in an HOA or Metro Tax District, allowing you to enjoy your home on your terms without additional constraints. Plus, with restaurants and a grocery store mere moments away, daily errands become effortless. Experience the essence of Loveland living in this delightful abode, where every detail reflects pride of ownership and promises a lifestyle of ease and enjoyment. Don't miss out on your showing today, and make this your own piece of paradise in Loveland.
Andrea Conner, Colorado License # ER.100067447, Xome Inc., License #EC100044283, AndreaD.Conner@Xome.com, 844-400-9663, 750 State Highway 121 Bypass, Suite 100, Lewisville, TX 75067

The content relating to real estate for sale in this Web site comes in part from the Internet Data eXchange (“IDX”) program of METROLIST, INC., DBA RECOLORADO® Real estate listings held by brokers other than this broker are marked with the IDX Logo. This information is being provided for the consumers’ personal, non-commercial use and may not be used for any other purpose. All information subject to change and should be independently verified. © 2024 METROLIST, INC., DBA RECOLORADO® – All Rights Reserved Click Here to view Full REcolorado Disclaimer
| Listing information is provided exclusively for consumers' personal, non-commercial use and may not be used for any purpose other than to identify prospective properties consumers may be interested in purchasing. Information source: Information and Real Estate Services, LLC. Provided for limited non-commercial use only under IRES Rules. © Copyright IRES |
Loveland Real Estate
The median home value in Loveland, CO is $500,000. This is higher than the county median home value of $379,500. The national median home value is $219,700. The average price of homes sold in Loveland, CO is $500,000. Approximately 60.2% of Loveland homes are owned, compared to 35.18% rented, while 4.62% are vacant. Loveland real estate listings include condos, townhomes, and single family homes for sale. Commercial properties are also available. If you see a property you’re interested in, contact a Loveland real estate agent to arrange a tour today!
Loveland, Colorado has a population of 74,125. Loveland is less family-centric than the surrounding county with 29.28% of the households containing married families with children. The county average for households married with children is 32.02%.
The median household income in Loveland, Colorado is $61,133. The median household income for the surrounding county is $64,980 compared to the national median of $57,652. The median age of people living in Loveland is 40.2 years.
Loveland Weather
The average high temperature in July is 87.8 degrees, with an average low temperature in January of 16.5 degrees. The average rainfall is approximately 16.8 inches per year, with 42.6 inches of snow per year.
