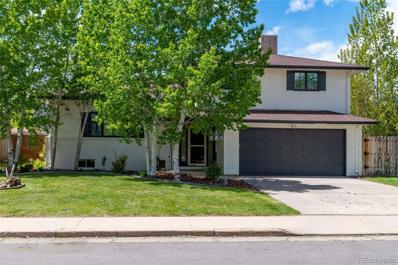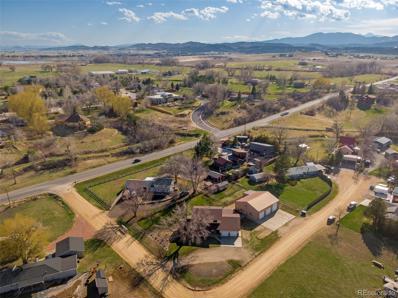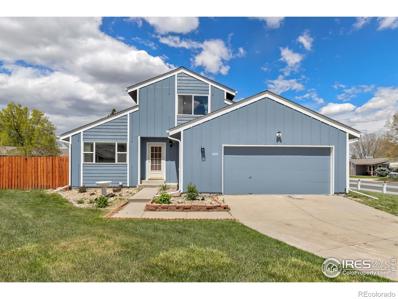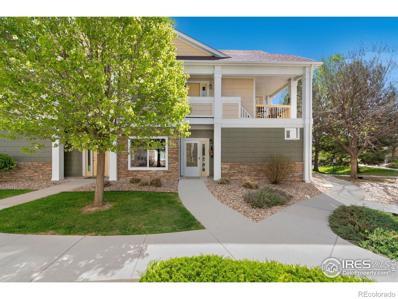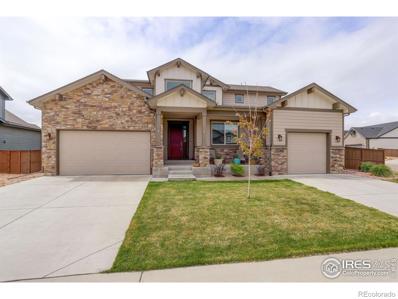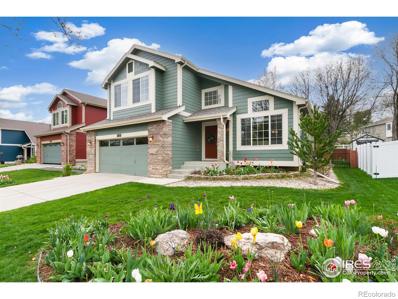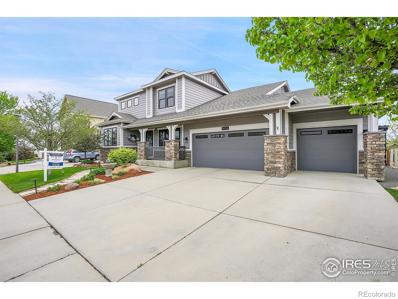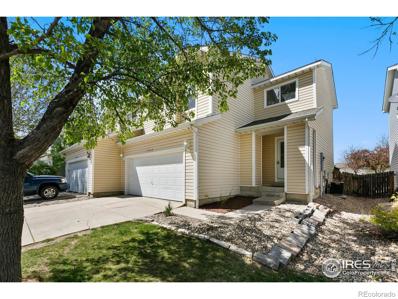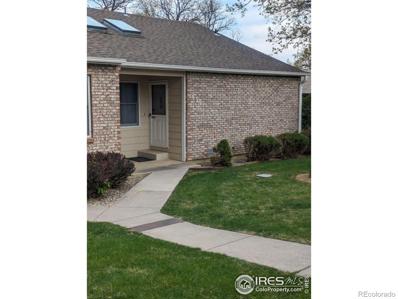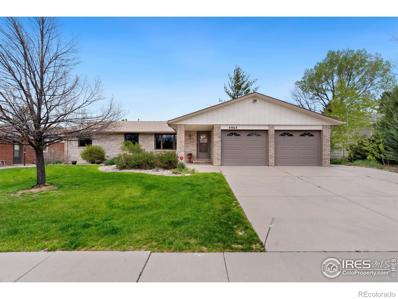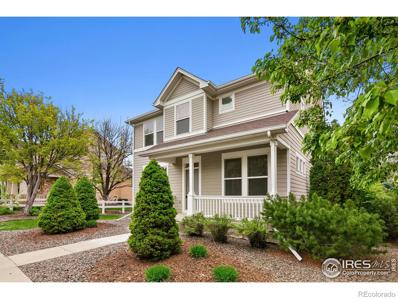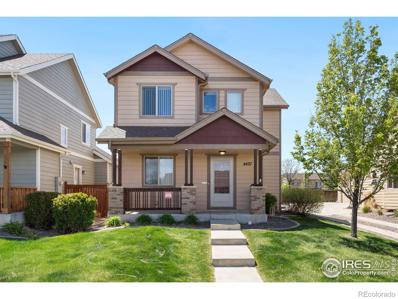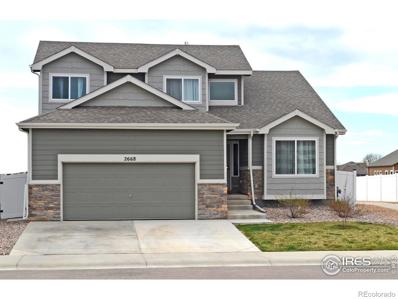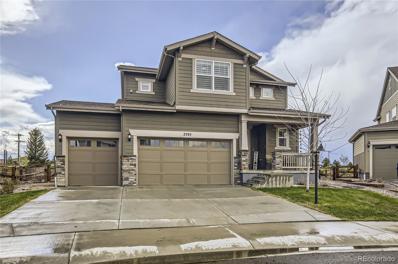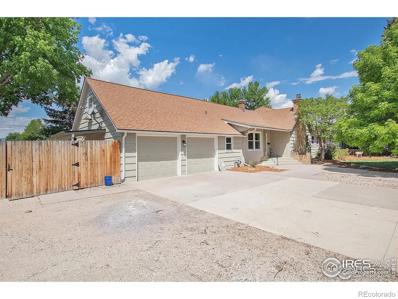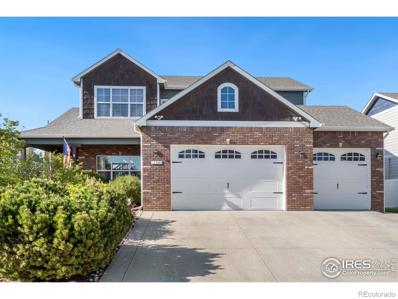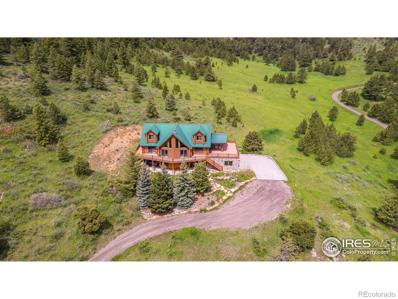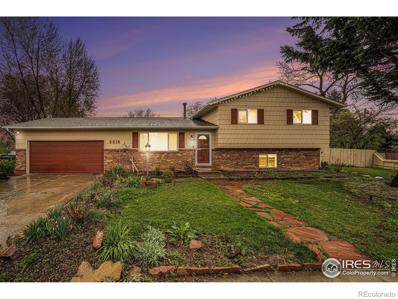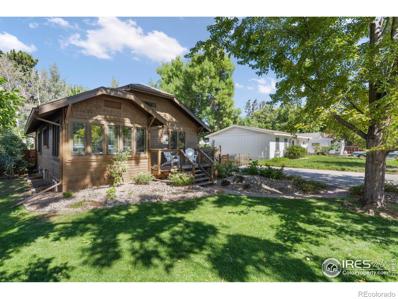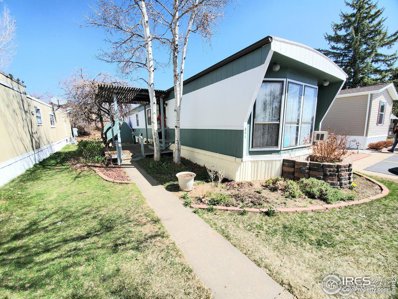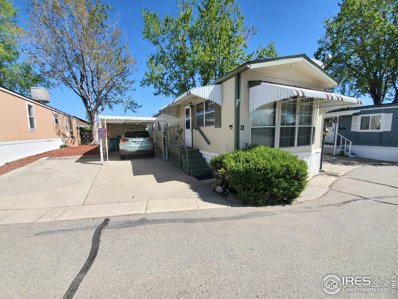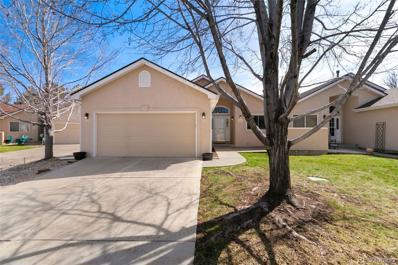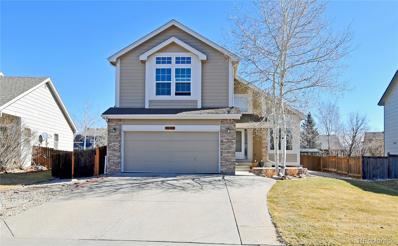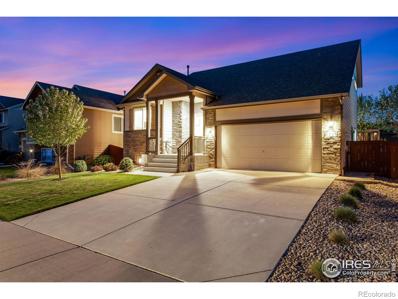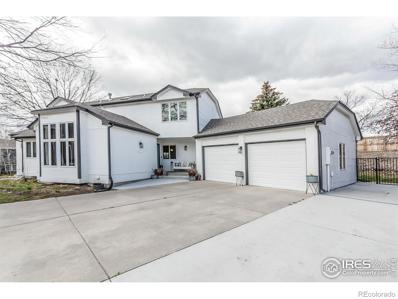Loveland CO Homes for Sale
- Type:
- Single Family
- Sq.Ft.:
- 3,073
- Status:
- Active
- Beds:
- 5
- Lot size:
- 0.15 Acres
- Year built:
- 1992
- Baths:
- 3.00
- MLS#:
- 6952660
- Subdivision:
- Centennial Hills Pud
ADDITIONAL INFORMATION
Welcome to your newly renovated dream home! This spacious 5-bedroom, 3-bathroom property has been transformed with a comprehensive list of updates and modern amenities, ready to meet all your needs. The 5th bedroom is currently used as a home office, offering flexibility for work-from-home arrangements or extra guest space. Inside, enjoy the fresh feel of new interior paint, plush new carpet, and sleek new flooring. The kitchen has been beautifully upgraded with new countertops, new cabinets, a stylish new backsplash, and all-new appliances. Bright and modern light fixtures and fans are installed throughout the home. The bathrooms have been refreshed with new toilets, and the updated high-efficiency boiler system and hot water heater ensure comfort year-round. Zoned heating and cooling allow you to customize the temperature for each area of the house. Outside, the landscaped yard offers great curb appeal and a relaxing space to enjoy the outdoors. With two spacious living areas on the main floor with a wood-burning firepace and an additional living area in the basement, there's plenty of room for entertainment, family gatherings, or casual relaxation. This home is move-in ready with everything you've been looking for. Don't miss out on this incredible opportunity! Schedule a showing today and experience all the comfort and style this home has to offer.
- Type:
- Single Family
- Sq.Ft.:
- 2,601
- Status:
- Active
- Beds:
- 4
- Lot size:
- 0.59 Acres
- Year built:
- 1986
- Baths:
- 3.00
- MLS#:
- 8357094
- Subdivision:
- Double D Acres
ADDITIONAL INFORMATION
Need RV or boat storage w/ no HOA? Have toys or multiple vehicles and want storage? Want animals? Situated on a .59acre corner lot and outside City limits, this fantastic property features (4) detached outbuildings! The crown jewel being the 2118sqft heated shop w/ (3) oversized doors, a 52' deep bay, 6600lb Hydro car lift, air compressor, 50amp and 30amp service, and bathroom. The 2601sqft home has been meticulously maintained and updated throughout. Kitchen features granite counters, solid wood cabinets w/ under cab lighting and rollouts. Primary bedroom features (2) closets and attached updated bathroom. Sunken living room w/ gas fireplace and large game room for entertaining. Covered and protected back patio to relax and enjoy these Colorado evenings. Fully fenced backyard w/ dog run area and RV pad w/ water and sewer connections. Bring your animals!
- Type:
- Single Family
- Sq.Ft.:
- 1,968
- Status:
- Active
- Beds:
- 4
- Lot size:
- 0.21 Acres
- Year built:
- 1980
- Baths:
- 3.00
- MLS#:
- IR1009103
- Subdivision:
- Highland Knolls
ADDITIONAL INFORMATION
Welcome to Highland Knolls! This stunning four-level home boasts mature landscaping that creates a tranquil oasis right in your backyard. Enjoy relaxing evenings on the spacious patio, complete with a luxurious new hot tub for ultimate relaxation. The home is near a free archery park and two lakes! Inside, you'll find four bedrooms and three bathrooms, providing ample space for comfort and privacy. The attached two-car garage offers convenience and storage options for your vehicles and outdoor gear. The home comes fully equipped with all appliances, making your move-in process seamless and hassle-free. From the well-appointed kitchen to the cozy bedrooms, every detail has been thoughtfully designed for modern living. Newer windows all throughout, new exterior paint, new roof with a warranty that transfers, new furnace/a/c, sprinkler system, sprinkler garden, newer windows, and new gutters. Don't miss out on this opportunity to own a beautiful home in Highland Knolls. Schedule a tour today and experience the perfect blend of comfort, convenience, and relaxation!
- Type:
- Condo
- Sq.Ft.:
- 1,070
- Status:
- Active
- Beds:
- 2
- Year built:
- 2004
- Baths:
- 2.00
- MLS#:
- IR1009131
- Subdivision:
- Lakeshore At Centerra
ADDITIONAL INFORMATION
Carefully maintained and updated, one owner, main floor condo! 2BR/2BA + 1 car garage. Nestled in a park like setting near pond. Recent updates include quartz countertops, appliances and flooring in entry/kitchen, and both baths. Enjoy Colorado's abundant sunshine inside and out! Relax on the peaceful covered patio or explore the trails around equalizer Lake. Close to restaurants, shopping, High Plains K-8 School, MCR Hospital, and I-25. Pool/Clubhouse included in HOA! Extra storage off Patio!
- Type:
- Single Family
- Sq.Ft.:
- 4,585
- Status:
- Active
- Beds:
- 6
- Lot size:
- 0.25 Acres
- Year built:
- 2021
- Baths:
- 5.00
- MLS#:
- IR1009149
- Subdivision:
- Eagle Brook Meadows
ADDITIONAL INFORMATION
Certainly! The Remington model by Bridgewater Homes sounds like an impressive residence. Let's delve into the details: Layout and Features: The Remington offers multi-generation living with 6 bedrooms and 5 bathrooms. It includes an en-suite apartment with its own private garage entrance on the main floor. The open floor plan provides an ideal space for entertaining. The gourmet kitchen boasts stainless-steel appliances, a gas range, double ovens, quartz countertops, and upgraded cabinets. A beautiful dining room features a built -in-buffet, an upgraded bay window, and even a built in kegerator. Upgraded Amenities: Throughout the home, you'll find upgraded tile in all bathrooms. The cabinets and drawers are equipped with soft-closing mechanisms. Quartz countertops grace various surfaces. Basement and Outdoor Space: The finished basement adds extra living space, with 2 bedrooms, a wet bar, and a large Recreation Room for family enjoyment. Outside, the home sits on a premium lot with a covered back patio and concrete edging-perfect for gardening enthusiasts.Location: The Remington model is part of the Eagle Brook Meadows community, which serves Fort Collins, Loveland, Windsor, Greeley, and surrounding areas. If you're in the market for a spacious and well-appointed, multi-generation home, this one is definitely worth a closer look!
- Type:
- Single Family
- Sq.Ft.:
- 2,906
- Status:
- Active
- Beds:
- 4
- Lot size:
- 0.15 Acres
- Year built:
- 1997
- Baths:
- 3.00
- MLS#:
- IR1009024
- Subdivision:
- Mariana Butte
ADDITIONAL INFORMATION
Nestled in the serene Marianna Butte, this move-in ready offers 4-bed, 3-bath it's the perfect blend of comfort and style. Boasting an open and airy floor plan with a primary suite on the first floor. This lovely home features granite countertops in the kitchen, bamboo flooring, and space-saving cabinet organizers. The finished basement and garage add space for any craft or hobby. The well-maintained grounds, including ever-blooming gardens and lush lawns. Recent upgrades include a new heating and air system, exterior paint, and brand-new carpet and kitchen appliances. Enjoy community amenities such as the Mariana Butte golf course, club restaurant, and nearby lake and hiking trails.
- Type:
- Single Family
- Sq.Ft.:
- 4,532
- Status:
- Active
- Beds:
- 5
- Lot size:
- 0.18 Acres
- Year built:
- 2005
- Baths:
- 4.00
- MLS#:
- IR1009023
- Subdivision:
- Hunters Run
ADDITIONAL INFORMATION
Price Improvement!! Sellers also offering $15,000 in concessions! This recently updated home by original owners has it all. 5 Bedroom, 4 bath + office + bonus/workout room in the basement. The Primary bedroom with sitting area is on the main floor. The fully finished basement with pool table, theatre room with THX 7.1 surround sound and wet bar with kegerator is perfect for entertaining. Enjoy the outside on the large tiered deck with sunken hot tub. Recent updates include: Kitchen remodel 2020 with GE Cafe appliances, Primary bath 2018 with free-standing tub and heated towel rack, all new triple pane windows 2021, new Lees stain proof carpet 2018 throughout, new garage doors and openers 2021, new furnace and AC condensing unit 2022. (2) new 50 gal. water heaters 2021. Lots of inclusions such as TV's, home theatre equipment in theatre room, surround sound components on main floor family room and motorized window coverings throughout.
- Type:
- Multi-Family
- Sq.Ft.:
- 1,664
- Status:
- Active
- Beds:
- 3
- Lot size:
- 0.08 Acres
- Year built:
- 2000
- Baths:
- 3.00
- MLS#:
- IR1009021
- Subdivision:
- Shamrock West
ADDITIONAL INFORMATION
Tucked away in the quaint Shamrock West community, this well kept townhome radiates a cozy ambiance. The bright main floor, bathed in natural light, invites you into its welcoming open-concept layout. An ample kitchen, boasting plentiful cabinet space and modern stainless steel appliances, inspires culinary adventures. Upstairs, three bedrooms offer a serene retreat, highlighted by the primary suite featuring a spacious walk-in closet and an ensuite bathroom. Throughout the home, new carpets create a plush and inviting atmosphere. Outside, the fully fenced backyard, complete with a generous deck, offers a secluded haven perfect for outdoor gatherings or peaceful relaxation. Situated near Orchards Shopping Center, Lake Loveland, and North Lake Park, this residence seamlessly blends tranquil living with convenient access to local amenities.
- Type:
- Condo
- Sq.Ft.:
- 1,156
- Status:
- Active
- Beds:
- 2
- Year built:
- 1984
- Baths:
- 2.00
- MLS#:
- IR1009019
- Subdivision:
- Locust Park
ADDITIONAL INFORMATION
Listing Comments: End unit brick ranch in desirable 50+ low maintenance community in park-like setting with gorgeous locust trees and private deck. This 2 bedroom 2 bath unit has beautiful updated flooring, attached 2 car garage, lots of closets, new washer & dryer, and convenient main level furnace and hot water heater. HOA handles snow removal, tree and lawn care, and exterior maintenance. Per HOA no pets.Club house with a pool table and kitchen. Nearby groceries, restaurants, coffee shops, Lake Loveland, trails and Mehaffey Park.
- Type:
- Single Family
- Sq.Ft.:
- 3,071
- Status:
- Active
- Beds:
- 4
- Lot size:
- 0.17 Acres
- Year built:
- 1998
- Baths:
- 3.00
- MLS#:
- IR1009013
- Subdivision:
- Ridgeview
ADDITIONAL INFORMATION
All Brick ranch style home with finished basement in North West Loveland. 4 bedrooms 3 bathrooms, great room with fireplace, basement family room with wet bar area. Plenty of storage, covered back patio backing to farmland view to the west beautiful landscaping, including perennial beds with drip system color throughout the year. Front patio area with room for furniture. Close to neighborhood park. Pre-inspected for your piece of mind come make this beauty your own.
- Type:
- Single Family
- Sq.Ft.:
- 2,679
- Status:
- Active
- Beds:
- 4
- Lot size:
- 0.13 Acres
- Year built:
- 2002
- Baths:
- 4.00
- MLS#:
- IR1009011
- Subdivision:
- Rocky Mountain Village 2nd
ADDITIONAL INFORMATION
Seller loss could be your gain. Almost $50,000 was recently invested in new paint inside and out, all new floor coverings, new appliances in the kitchen, new furnace & air conditioning. Easy maintenance lot is down the alley from 1 of the many parks in Centerra. No Metro district! Office w/ glass doors, living room w/gas fp, powder and laundry rooms on main. 4 beds, + 2 baths on upper level. Finished basement with rec/game rooms, elec fp, and additional bath. (Could be 5th bedroom.)
$490,000
4427 Elliot Place Loveland, CO 80538
- Type:
- Single Family
- Sq.Ft.:
- 1,806
- Status:
- Active
- Beds:
- 3
- Lot size:
- 0.1 Acres
- Year built:
- 2011
- Baths:
- 3.00
- MLS#:
- IR1009061
- Subdivision:
- Giuliano
ADDITIONAL INFORMATION
Enjoy discovering the comfort of living in this delightful 3-bedroom, 3-bathroom single-family home. The well-designed layout effortlessly combines functionality with accessibility to all levels. The kitchen is perfect for entertaining or everyday cooking. Upstairs, three cozy bedrooms provide a peaceful retreat, each offering its own charm. Outside the fenced yard offers private space for outdoor activities, and the two-car garage adds practicality to your lifestyle, ensuring convenience and secure parking. Enchantment Ridge is a desirable community so it's not just a home; it's a whole lifestyle.
- Type:
- Single Family
- Sq.Ft.:
- 2,326
- Status:
- Active
- Beds:
- 4
- Lot size:
- 0.13 Acres
- Year built:
- 2021
- Baths:
- 4.00
- MLS#:
- IR1009079
- Subdivision:
- 2744018000 - Millennium Sw 18th Sub
ADDITIONAL INFORMATION
Don't miss this 4 bedroom/4 bath home, built in 2021, that is in excellent condition with an open floorplan, current appliances, and some accommodations for the disabled. Basement is ~70% finished with lots of storage and some room for expansion. It has a spacious deck and a fully fenced back yard with a walking path and some open space behind the property. The location is near many stores and restaurants and has excellent access to I-25.
- Type:
- Single Family
- Sq.Ft.:
- 2,124
- Status:
- Active
- Beds:
- 4
- Lot size:
- 0.2 Acres
- Year built:
- 2021
- Baths:
- 3.00
- MLS#:
- 9487851
- Subdivision:
- The Lakes At Centerra
ADDITIONAL INFORMATION
Introducing this charming two-story Lennar home nestled in the Lakes at Centerra. Built in 2021, this residence offers a harmonious blend of convenience and luxury, presenting the comfort of a nearly new home without the hassle of expensive landscaping and window treatments. Upon entry, be greeted by a spacious open floor plan with an abundance of light. Custom shutters grace the windows, infusing an elegant flair while ensuring both functionality and privacy. This open floor plan home is crafted for contemporary living and seamless entertaining. The home features a gourmet kitchen, complete with a beautiful eat-in island, upgraded counters and cabinets, a butler's pantry ideal for a bar or coffee station, and an abundance of storage and counter space. Upstairs, discover practical laundry facilities and four bedrooms, including a primary suite boasting mountain views. With an unfinished basement ready for future expansion, this home adapts to your evolving needs. Venture outside to this larger premium lot with no backing neighbors and find a beautifully custom-paved cozy gas fire pit and hammock area, creating an inviting atmosphere for outdoor gatherings and relaxation. Embrace the ease and sophistication of this exceptional home, where every detail has been thoughtfully curated for your pleasure. The Lakes at Centerra offers miles of trails, breathtaking views, and access to 275 acres of lakes. With your HOA you will enjoy amenities like the clubhouse with a pool and kayaks for the community lake. Conveniently located near Boyd Lake, shopping and dining. This home offers the perfect blend of luxury and convenience. Set up your showing now this house is your PERFECT MATCH!
- Type:
- Single Family
- Sq.Ft.:
- 2,140
- Status:
- Active
- Beds:
- 4
- Lot size:
- 0.34 Acres
- Year built:
- 1897
- Baths:
- 2.00
- MLS#:
- IR1008991
- Subdivision:
- Kuykendall
ADDITIONAL INFORMATION
Welcome to this charming historic beautifully remodeled home located in Popular Central Loveland! Built in 1897, this single-family home boasts character and charm throughout. With 2 bathrooms, optional 4 bedrooms and 2,284 sq.ft. of finished living space, this 2-story home offers plenty of room for a growing family or those who love to entertain. Situated on a spacious lot size of 14,810 sq.ft., there is plenty of outdoor space to enjoy the lovely Colorado weather. Situated centrally to 287/34, only a few blocks from downtown Loveland and Lake Loveland. As you enter the home, you are greeted by a cozy living room with a fireplace, perfect for relaxing on chilly evenings. The kitchen features modern appliances and ample cabinet space for storage. Upstairs, you will find one bedroom or a large game room, offering plenty of natural light and closet space. The bathrooms have been updated with modern fixtures and finishes. Outside, the large lot provides endless possibilities for outdoor activities and gardening. The mature apple trees and landscaping add to the overall charm of the property. An oversized two car garage with ample parking around front and back for all of your toys along with RV electrical hook up and parking. Located in a highly desirable neighborhood in Loveland, this home is close to schools, parks, shopping, and dining. Don't miss the opportunity to own a piece of history in this beautiful home. Schedule your showing today!
- Type:
- Single Family
- Sq.Ft.:
- 4,429
- Status:
- Active
- Beds:
- 5
- Lot size:
- 0.18 Acres
- Year built:
- 2007
- Baths:
- 5.00
- MLS#:
- IR1008950
- Subdivision:
- Taft Farms First Subdivision
ADDITIONAL INFORMATION
Gorgeous 5-bedroom, 5-bath custom home located in highly sought-after neighborhood. This spacious residence boasts vaulted ceilings, an open floor plan, and thoughtful upgrades throughout - creating a grand, yet welcoming atmosphere. This meticulously designed home offers a large main floor primary suite, 3 bedrooms + a loft/office upstairs, and a 5th bedroom and 3/4 bath in the large finished basement that is nothing short of an entertainers dream. Basement features a wet bar with a full size refrigerator, dishwasher, and microwave, oversized entertainment area with surround sound system, and storage room. The large back patio extends the living/entertaining space outdoors with a fenced yard, beautiful landscaping, and hot tub hook ups, complete with an in-ground basketball hoop - providing ample room for gathering with friends and family, enjoying the beautiful surroundings. Don't miss the opportunity to own this exceptional property. Schedule a showing today!!! Property upgrades include: Custom mudroom, Epoxy garage floors, New carpet throughout entire house, New flooring in basement, Hair salon built out in downstairs bedroom, Entire exterior painted in the last year, New interior paint, All new stainless steel appliances, Build-in Radon System, Hot tub hookups installed, New faucets, lights and mirrors in all bathrooms, In-ground basketball hoop, substantial landscaping, concrete curbing in backyard, accent shiplap walls in upstairs bedrooms. **5th bedroom located in basement is currently set up as a hair salon. Prior to close, sellers will remove all salon furniture/equipment and fixtures, so that room is returned to conforming bedroom.
$1,695,000
555 James Park Trail Loveland, CO 80537
- Type:
- Single Family
- Sq.Ft.:
- 4,338
- Status:
- Active
- Beds:
- 5
- Lot size:
- 35.35 Acres
- Year built:
- 2000
- Baths:
- 5.00
- MLS#:
- IR1008905
- Subdivision:
- Pinewood Tr 02
ADDITIONAL INFORMATION
Privacy & quality. Log construction w/ 5 beds, 5 baths, plus 5-car attached garage/shop. Excellent high speed internet. Main floor owners suite w/ heated bath floors. 2nd Owners suite up. 1,600 sq. ft. deck w/ awesome views! Wildlife abound. Solid hickory wood floors. Gourmet kitchen w/ hickory cabinets, slab granite & stainless appliances. Knotty pine ceiling, metal roof, finished walk-out, covered deck. Easy access - only 20 minutes to Loveland &/or grocery store. No HOA. Only 0.6 miles to paved road CR18E (school bus route). Close to several recreational lakes.
- Type:
- Single Family
- Sq.Ft.:
- 2,852
- Status:
- Active
- Beds:
- 5
- Lot size:
- 0.26 Acres
- Year built:
- 1976
- Baths:
- 4.00
- MLS#:
- IR1008875
- Subdivision:
- Silver Glen
ADDITIONAL INFORMATION
Welcome to this beautifully maintained split-level home, nestled in the heart of Loveland within the serene Silver Glen subdivision. This delightful property offers the rare advantage of having no HOA fees, adding to its appeal and affordability.Boasting an impressive layout with five bedrooms and four bathrooms, this home combines comfort with ample space for a growing family or those who love to entertain. As you enter, you're greeted by a large recreation room bathed in natural light, perfect for gatherings or a cozy family movie night. The family room is enhanced with a large capacity pellet stove, adding warmth and a modern touch to the home. The kitchen and dining area flow seamlessly together, making it ideal for dinner parties or casual meals.The expansive backyard is a private oasis, meticulously landscaped and fully fenced, featuring both a covered patio for relaxing in the shade and an open flagstone patio ideal for sun-filled barbecues. The yard, spanning over 11,000 square feet, offers abundant space for pets to roam or to cultivate a lush garden.Not to be overlooked, the generous 520 square foot garage provides extensive storage or workspace. The home includes a unique addition that currently serves as a large primary suite, offering versatility as it can also be adapted into a home office or business space, featuring a private client entrance and bath, having previously accommodated a counseling service.With fine laminate flooring throughout and a location that's hard to beat-directly across from picturesque Silver Lake-this home is ready to welcome its new owners. Discover the perfect blend of size, location, and quality in Loveland's Silver Glen, all without the hassle of HOA fees.
$600,000
1245 W 8th Street Loveland, CO 80537
- Type:
- Single Family
- Sq.Ft.:
- 2,196
- Status:
- Active
- Beds:
- 3
- Lot size:
- 0.12 Acres
- Year built:
- 1919
- Baths:
- 2.00
- MLS#:
- IR1008840
- Subdivision:
- Bray
ADDITIONAL INFORMATION
Back on the market-no fault of the home! Welcome to this meticulously cared-for 3 bedroom, 2 bath home located in the heart of Loveland. This exquisite 1919 Craftsman style Bungalow offers old world charm with modern design and functionality. Unique design features include original woodwork, trim, doorknobs, and the original windows with exterior windows that have been added to preserve the charm. Other noteworthy features include hardwood flooring on the main level, updated kitchen with Tharp custom cabinetry, soapstone countertops and farm sink, an updated main level bathroom with claw foot tub and massaging shower, new interior paint, and exterior paint. The home offers plenty of space to expand with a main level primary and full bathroom, a front room ideal for an office or secondary main level living space, a fully finished basement with a large living area, 2 bedrooms and 3/4 bathroom. Private backyard fully fenced with a beautiful pergola just off the dining room ideal for entertaining. Close to Lake Loveland, parks, Downtown Loveland, and steps to Muse Coffee shop. This downtown bungalow home boasts a blend of vintage allure & modern comfort. Home was previously an AirBnb and for an additional $10k the home can be purchased with all furnishings currently in place. Home comes with a 1-year First American Home Warranty. Home qualifies for a 1% lender credit through First Western Trust. Do not miss this home!
- Type:
- Mobile Home
- Sq.Ft.:
- n/a
- Status:
- Active
- Beds:
- 2
- Year built:
- 1983
- Baths:
- 1.00
- MLS#:
- 5868
- Subdivision:
- Apple Ridge- A 55 and over community
ADDITIONAL INFORMATION
Comfortable & affordable home in 55 and over community. Situated at the back of the community, so away from the traffic. First you are greeted by established landscaping with many flowering plants and large covered entryway. Open floorplan and wood paneling makes it feel homey. Large kitchen with abundant cabinets and counter space. All appliances included, even the large freezer! Home has a brand new furnace and electric water heater, both are covered with a warranty! Two cozy bedrooms and primary bedroom has efficient built-ins. Shared bathroom has large vanity with ample counter space and tub shower combo. Home has charming era correct decor and fully functional finishes, or update to add value or personal touches. Back deck is private and has room to entertain. Park has a playground, pool, and park for the family to enjoy. Come see it today and let the fun begin!
- Type:
- Mobile Home
- Sq.Ft.:
- n/a
- Status:
- Active
- Beds:
- 3
- Year built:
- 1981
- Baths:
- 2.00
- MLS#:
- 5867
- Subdivision:
- Meadowlark
ADDITIONAL INFORMATION
Charming, well kept home in a great 55 and older senior park! Move in ready home with many updates including fresh interior paint on walls and ceiling, professionally cleaned carpets, new floor tile in entryway and bathroom, new toilets, faucets, some lighting, updated switches and outlets, and paint in the carport. Great open layout with south facing living room. Kitchen has loads of cabinets, counter space a peninsula and pantry. Spacious primary bedroom with large closet and huge built in with drawers and plenty of windows for natural light. Main bathroom has double sinks, tub shower and the washer/ dryer hook-ups. Bedrooms 2 and 3 are Jack & Jill style with a 1/2 bath in between. Great parking with the 1 car carport plus 2 other spaces besides. Small yard and a storage shed/ workshop with electricity! Grab bars in primary bathroom and hand rails in hallway for safety. This is a great, well priced home and in a great park. Located at the back of the park and away from the larger street. Don't miss this one!
- Type:
- Townhouse
- Sq.Ft.:
- 2,271
- Status:
- Active
- Beds:
- 3
- Lot size:
- 0.06 Acres
- Year built:
- 1999
- Baths:
- 3.00
- MLS#:
- 3510749
- Subdivision:
- Mariana Butte
ADDITIONAL INFORMATION
Maintenance free living at its best! Fantastic Mariana Butte patio home. Bright open layout with vaulted ceilings make for an inviting space. Nice kitchen update has chic white cabinetry, quartz counters & SS appliances. LVP flooring through entry, kitchen & dining rooms. Cozy gas fireplace. Lovely primary bedroom w/walk-in closet & remodeled bathroom w/walk-in spa shower! Finished basement has bedroom, bathroom, rec space & a flex room perfect for an office or non-conforming bedroom.
- Type:
- Single Family
- Sq.Ft.:
- 2,503
- Status:
- Active
- Beds:
- 4
- Lot size:
- 0.2 Acres
- Year built:
- 1998
- Baths:
- 4.00
- MLS#:
- 1628107
- Subdivision:
- Mariana Butte
ADDITIONAL INFORMATION
This picture perfect Mariana Butte home is beautifully maintained and ready for a new owner! 4 bed, 4 bath 2-story with finished basement. Spacious primary suite has vaulted ceiling & walk-in closet. Cozy family room with gas fireplace. Basement features rec space, & 4th bedroom w/en suite bath! Brand new furnace & AC! Roof & water heater new in 2018. Spacious back yard with large deck & storage shed. Washer Dryer currently in basement, hookups also in upstairs main closet.
- Type:
- Single Family
- Sq.Ft.:
- 1,789
- Status:
- Active
- Beds:
- 3
- Lot size:
- 0.13 Acres
- Year built:
- 2012
- Baths:
- 3.00
- MLS#:
- IR1008823
- Subdivision:
- Kendall Brook
ADDITIONAL INFORMATION
Welcome Home! This well cared for home in Loveland's Kendall Brook neighborhood will not disappoint! Originally built in 2012/13, almost every inch of space has been refinished including new flooring, added basement finish, enlarged rear covered patio, privacy fencing, and a new Lopi Gas stove fireplace, landscape and so much more! You can see the pride in ownership as you enter this home into the kitchen dining area, with new tile that looks like a wood floor, additional counter-top seating, pantry and 3 drawer slide-outs. Your living room with it's warm Lopi gas fireplace invites you to the cozy lower level. Access to the beautifully landscaped back yard with large, covered patio is conveniently located off the living room. This great outdoor space is wired for Patio Speakers and a TV, perfect for entertaining. Your primary bedroom and ensuite full bath features a large walk-in closet and double vanity. Two more bedrooms on the upper floor offer large closets and access to the 2nd full bath. All bedrooms and the basement family room have additional energy efficient wall-mounted Radiant Heating system, Comfort Cove. The finished partial basement offers a great flex space for either kids play area, home office or exercise room, complete with dedicated 20-amp outlets. Your laundry room offers additional shelving and a great folding area. The half bath is conveniently located next to the laundry room. The 3-car tandem, finished garage has built-in overhead storage shelves and a 220 outlet. Be sure to check out the full list of improvements the home-owner has made in the documents tab.
- Type:
- Single Family
- Sq.Ft.:
- 3,425
- Status:
- Active
- Beds:
- 4
- Lot size:
- 0.28 Acres
- Year built:
- 1993
- Baths:
- 4.00
- MLS#:
- IR1008718
- Subdivision:
- Fairway West
ADDITIONAL INFORMATION
Nestled in the charming neighborhood of Fairway West, this stunning residence showcases a number of updates! Featuring 4 bedrooms, 4 bathrooms, a loft and a finished basement, this 2-story home's floor plan provides several living areas while maintaining an open concept feel. The exterior has been freshly painted and the expanded driveway allows for additional parking. The main level has been updated with new flooring, baseboards and trim, and the refreshed, floor to ceiling fireplace is surrounded by custom shelves in the living room. Vaulted ceilings and large windows create a bright and welcoming atmosphere. Kitchen has been fully remodeled and features quartz countertops, electric slide-in range, second oven, built-in microwave, a deep farmhouse sink and a stylish backsplash. Primary bedroom is on the main level, with an ensuite, walk-in closet and private access to the backyard patio. Upstairs, a brand new contemporary railing has been added, and the loft area allows for an additional living or entertainment space. The basement is finished and includes a large rec room and bedroom/bathroom setup. Outside, the backyard features a fully fenced yard, large extended patio and lush, mature landscaping creating added privacy for outdoor gatherings.
Andrea Conner, Colorado License # ER.100067447, Xome Inc., License #EC100044283, AndreaD.Conner@Xome.com, 844-400-9663, 750 State Highway 121 Bypass, Suite 100, Lewisville, TX 75067

The content relating to real estate for sale in this Web site comes in part from the Internet Data eXchange (“IDX”) program of METROLIST, INC., DBA RECOLORADO® Real estate listings held by brokers other than this broker are marked with the IDX Logo. This information is being provided for the consumers’ personal, non-commercial use and may not be used for any other purpose. All information subject to change and should be independently verified. © 2024 METROLIST, INC., DBA RECOLORADO® – All Rights Reserved Click Here to view Full REcolorado Disclaimer
| Listing information is provided exclusively for consumers' personal, non-commercial use and may not be used for any purpose other than to identify prospective properties consumers may be interested in purchasing. Information source: Information and Real Estate Services, LLC. Provided for limited non-commercial use only under IRES Rules. © Copyright IRES |
Loveland Real Estate
The median home value in Loveland, CO is $500,000. This is higher than the county median home value of $379,500. The national median home value is $219,700. The average price of homes sold in Loveland, CO is $500,000. Approximately 60.2% of Loveland homes are owned, compared to 35.18% rented, while 4.62% are vacant. Loveland real estate listings include condos, townhomes, and single family homes for sale. Commercial properties are also available. If you see a property you’re interested in, contact a Loveland real estate agent to arrange a tour today!
Loveland, Colorado has a population of 74,125. Loveland is less family-centric than the surrounding county with 29.28% of the households containing married families with children. The county average for households married with children is 32.02%.
The median household income in Loveland, Colorado is $61,133. The median household income for the surrounding county is $64,980 compared to the national median of $57,652. The median age of people living in Loveland is 40.2 years.
Loveland Weather
The average high temperature in July is 87.8 degrees, with an average low temperature in January of 16.5 degrees. The average rainfall is approximately 16.8 inches per year, with 42.6 inches of snow per year.
