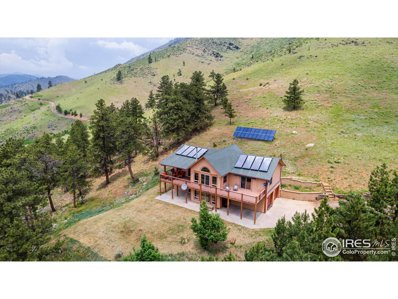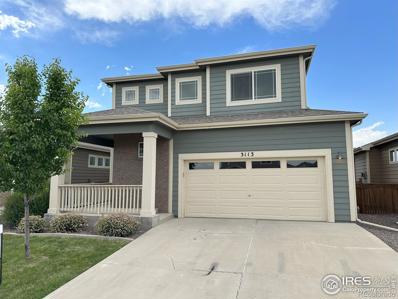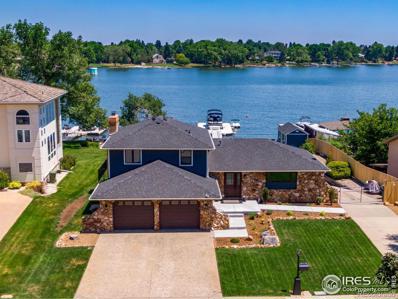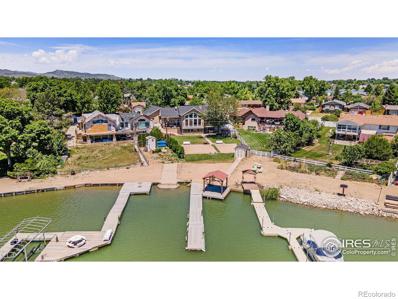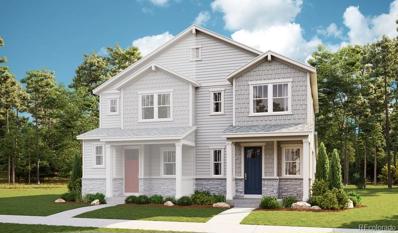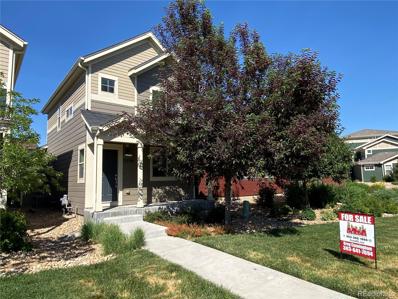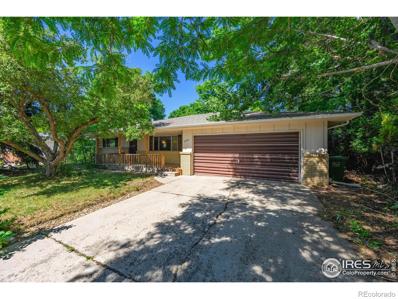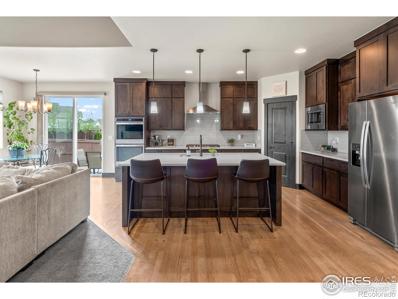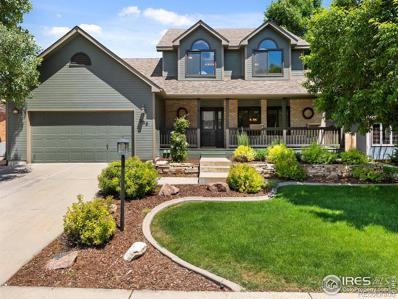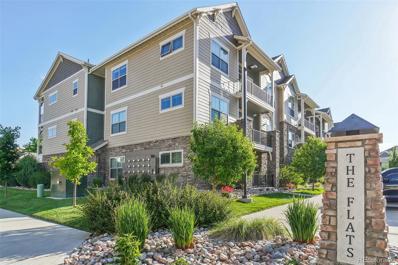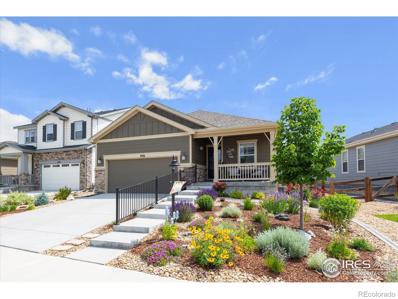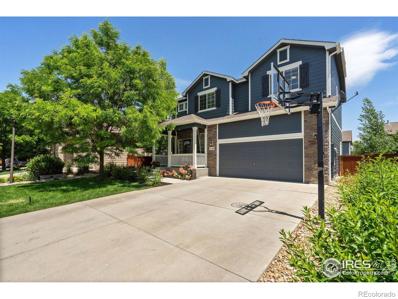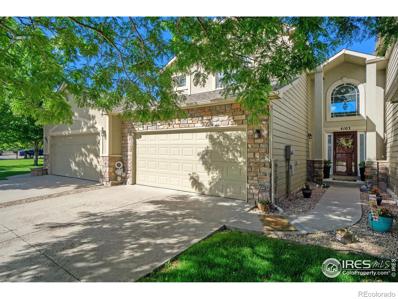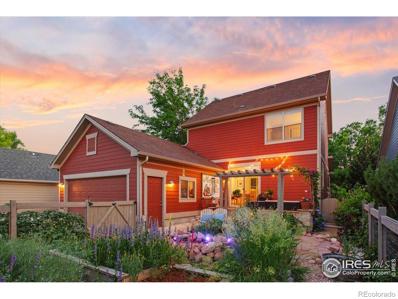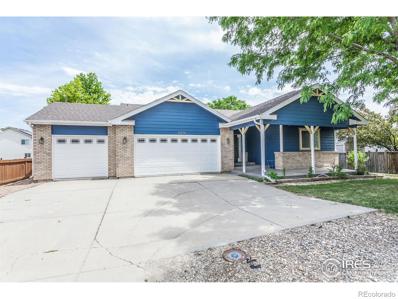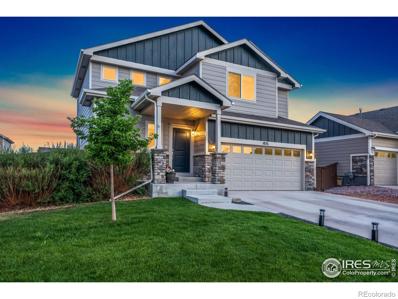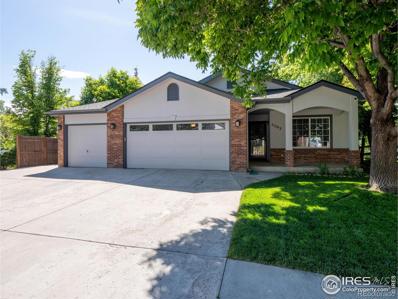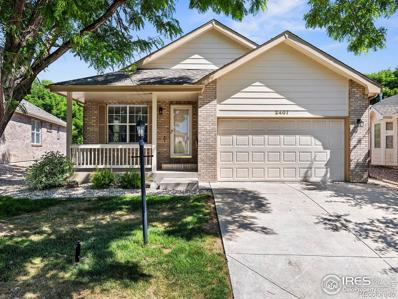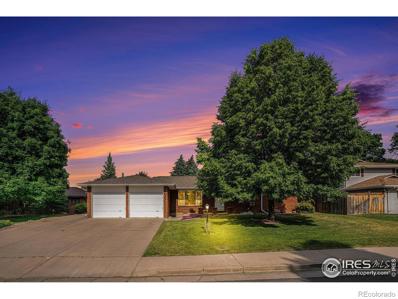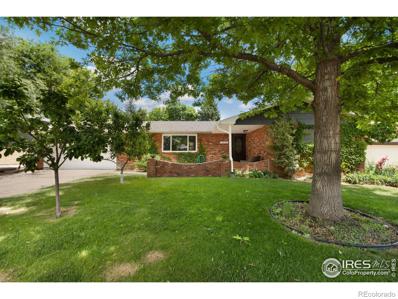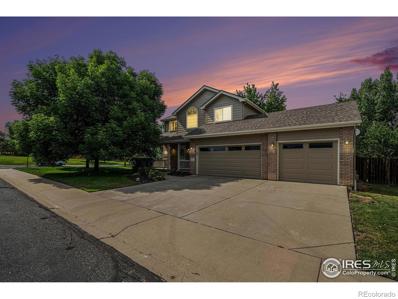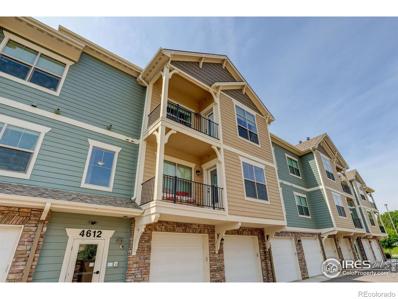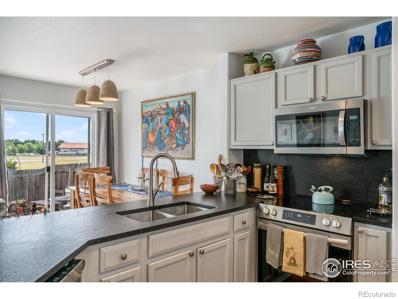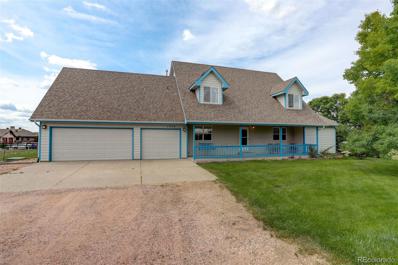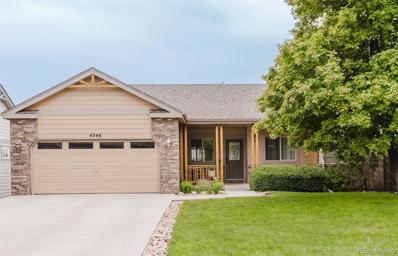Loveland CO Homes for Sale
- Type:
- Other
- Sq.Ft.:
- 2,186
- Status:
- NEW LISTING
- Beds:
- 3
- Lot size:
- 40 Acres
- Year built:
- 2010
- Baths:
- 3.00
- MLS#:
- 1012220
- Subdivision:
- Redstone Canyon
ADDITIONAL INFORMATION
Close in Mountain Home in Restone Canyon on the Westside of Horsetooth Rock. Sustainable Home, with Passive Solar. Unobstructed Views all the way to Pikes Peak. Designed by and for Dr. John Fitch as his own home. 3 Bedrooms, each with ensuite bathrooms and walk-in closets. Open Floor Plan with a Great Room off the Kitchen, Vaulted Ceilings, Wood Stove and Views into the Valley of Redstone Canyon. Expanded Deck with Entries from each Bedroom. 40 Acres of your own Paradise! Easy Access from Fort Collins or Loveland.
- Type:
- Single Family
- Sq.Ft.:
- 1,671
- Status:
- NEW LISTING
- Beds:
- 2
- Lot size:
- 0.1 Acres
- Year built:
- 2015
- Baths:
- 3.00
- MLS#:
- IR1012203
- Subdivision:
- Enchantment Ridge
ADDITIONAL INFORMATION
This Beautiful 2 story Northwest Loveland home in Enchantment Ridge with Mountain Views has abundant natural light. Upstairs Loft/Family Room can easily be converted to make this a 3 bedroom home! Each bedroom has views of the foothills and plenty of space and an upstairs laundry room makes washing clothes a breeze! Freshly painted interior, an open floor plan with a well appointed kitchen with Stainless Steel appliances makes a great family center or a perfect place for entertaining. Raised garden beds in the back are ready for your flowers and plants! Don't miss this great home under $500K with easy access to Fort Collins, the St Vrain, and the mountains!
$1,950,000
2640 Logan Drive Loveland, CO 80538
- Type:
- Single Family
- Sq.Ft.:
- 2,880
- Status:
- NEW LISTING
- Beds:
- 4
- Lot size:
- 0.34 Acres
- Year built:
- 1979
- Baths:
- 4.00
- MLS#:
- IR1012045
- Subdivision:
- North Lake Estates
ADDITIONAL INFORMATION
Modern, elegant lake home with incredible water views and entertainment opportunities located on private Lake Loveland. The interior of the home has been wonderfully remodeled and fully upgraded with new premium flooring, appliances and custom design. The massive kitchen is perfect for entertaining, featuring custom knotty alder cabinets, quartz countertops, all new KitchenAid appliances and prime unobstructive lakeviews. Home features multiple entertaining levels, a fully remodeled livable basement with kitchenette, full bath and heated floors. Walkout basement leads you straight out to a large fenced-in yard, brand new sturdy gangway and u-shaped boat dock for convenient water access. Enjoy a brand new private fenced yard with remote gate access to the lower level, and newly designed front entry access and landscape. Perfect for fishing, boating, paddle boarding and swimming with private lake rights and NO HOA!
$1,750,000
900 Engleman Place Loveland, CO 80538
- Type:
- Single Family
- Sq.Ft.:
- 3,582
- Status:
- NEW LISTING
- Beds:
- 4
- Lot size:
- 0.4 Acres
- Year built:
- 1965
- Baths:
- 3.00
- MLS#:
- IR1012125
- Subdivision:
- Lake Shore Gardens
ADDITIONAL INFORMATION
Horseshoe Lake access property! Bring your ski boat, surf boat and jet skis to one of the largest private lakes in Colorado. Amazing views of the lake from the living room, kitchen and family room! Walk-out basement and multiple areas to entertain, oversized garage for all your water toys. Private dock included. Come see what lake living is all about!
- Type:
- Single Family
- Sq.Ft.:
- 1,475
- Status:
- NEW LISTING
- Beds:
- 3
- Lot size:
- 0.05 Acres
- Year built:
- 2024
- Baths:
- 3.00
- MLS#:
- 9585768
- Subdivision:
- Kinston At Centerra
ADDITIONAL INFORMATION
**!!READY SUMMER 2024!!** This charming Chicago is waiting to impress its residents with two stories of smartly designed living spaces and a maintenance free lifestyle. The open layout of the main floor is perfect for dining and entertaining. The kitchen features a large pantry, quartz center island, stainless steel appliances with an adjacent dining room. Beyond is an inviting living room and a powder room. Upstairs, you’ll find a convenient laundry and three generous bedrooms, including a lavish primary suite with a spacious walk-in closet and private bath.
- Type:
- Single Family
- Sq.Ft.:
- 896
- Status:
- NEW LISTING
- Beds:
- 2
- Year built:
- 2016
- Baths:
- 2.00
- MLS#:
- 5338722
- Subdivision:
- Lakes At Ceterra
ADDITIONAL INFORMATION
Check out this maintenance free, 2 bedroom patio home in The Lakes at Centerra! Open concept main floor family room with plenty of natural light and kitchen with full appliance package. Master bedroom has dual closets, including one walk-in. One car attached garage and extra parking spot off of the alley. Within walking distance of community clubhouse, park, pool and walking trails around Houts Reservoir. Don't miss this one!
Open House:
Saturday, 6/29 1:00-3:00PM
- Type:
- Single Family
- Sq.Ft.:
- 1,364
- Status:
- NEW LISTING
- Beds:
- 3
- Lot size:
- 0.17 Acres
- Year built:
- 1969
- Baths:
- 2.00
- MLS#:
- IR1011911
- Subdivision:
- Park Hill
ADDITIONAL INFORMATION
LOCATION, LOCATION, LOCATION! Beautiful ranch style home located in desirable Park Hill just west of Loveland Lake. Centrally located in town within walking or riding distance to golf, parks, trails, lakes, and shopping. No HOA & no Metro. This 3 Bed/1.5 Bath home features an open flowing floor plan with large windows & tons of natural light. Laminate wood flooring stretches throughout the massive great room, kitchen, & dining area. Large kitchen boasts white cabinetry, laminate countertops, & plenty of storage. Relax in the massive sun room overlooking your large private lot with mature trees. Enjoy afternoons on your covered front porch. Bones are good, newer roof & gutters in 2020. Oversized 2-Car Garage. This home is waiting for your personal touch!
- Type:
- Single Family
- Sq.Ft.:
- 3,446
- Status:
- NEW LISTING
- Beds:
- 5
- Lot size:
- 0.22 Acres
- Year built:
- 2020
- Baths:
- 3.00
- MLS#:
- IR1011934
- Subdivision:
- Eagle Brook Meadows
ADDITIONAL INFORMATION
Step into the epitome of modern comfort and style from one of Northern Colorado's most sought after builders, Bridgewater Homes. Nestled in a peaceful neighborhood on a nearly 1/4 acre corner lot, this meticulously maintained, original owner home offers a spacious open floor plan and all the modern amenities you are looking for. As you enter the home, you're greeted by the beautiful site finished hardwood floors and abundant natural light streaming through large windows. The gourmet kitchen is a chef's dream, featuring Tharp cabinetry, stainless steel appliances, double ovens, quartz countertops and a spacious kitchen island. The adjoining living area provides the perfect setting for relaxation or entertaining guests, complete with a cozy gas fireplace with custom stone work and a rustic mantle. Retreat to the spacious main level primary suite, offering a bay window for additional space and light, plus a luxurious 5 piece en-suite bathroom with a walk-in closet. A designated main level office is adorned with a stunning bookshelf / built ins, ideal for those who work from home, or can be converted into a 5th bedroom. Head downstairs to the finished basement that boasting 9' ceilings, offering an additional 2 bedrooms, full bathroom, and a generously sized living area. Additional features include a fully fenced and peaceful backyard, 3 car garage, finely manicured landscaping with a curb appeal that is hard to beat! With recreational trails right out your front door, nearby hiking and biking trails, designated natural areas and shopping/ dining nearby, this home offers all the finishes and the amenities you need for your ideal Colorado Lifestyle.
- Type:
- Single Family
- Sq.Ft.:
- 2,657
- Status:
- NEW LISTING
- Beds:
- 4
- Lot size:
- 0.16 Acres
- Year built:
- 1994
- Baths:
- 4.00
- MLS#:
- IR1011982
- Subdivision:
- Brookside
ADDITIONAL INFORMATION
Welcome to 835 Jordache Dr., a wonderful 4-bedroom, 4-bathroom two-story home located in the desirable northwest Loveland community. This move-in ready gem offers an abundance of features and amenities that are sure to impress. The large front porch adds to the charm and curb appeal of this beautiful home. Enjoy the serene outdoor environment with raised garden and flower beds. With drip lines throughout the front and back yard, the outdoor space is perfect for gardening enthusiasts and novices alike! As you walk into the home, you'll be welcomed with a spacious living area on the main floor. The family room features vaulted ceilings and a gas fireplace, perfect for relaxing and entertaining. Your large primary bedroom boasts extra windows providing natural light, a walk-in closet and a 5-piece bathroom complete with a Jacuzzi jetted bathtub. The finished basement with laminate flooring offers an additional living area where you will find the 4th bedroom, a large bathroom, rec room and a kitchenette. Enjoy the extra shelving, full size freezer, a just-serviced HVAC unit, and two 40-gallon water heaters in the unfinished space. Looking for even more reasons to love this home? LED lighting throughout, high efficiency fiber glass windows with a lifetime warranty, hardwood floors on the main level, 220 volt wiring in the garage, hookups for an outdoor grill and hot tub, an active radon system, and a brand new roof are all additional features! No HOA and no Metro Tax! This home is a perfect blend of functionality and style, offering modern conveniences and a welcoming atmosphere. Don't miss the opportunity to make this your new home. Schedule a showing today and experience all that this fantastic property has to offer!
- Type:
- Condo
- Sq.Ft.:
- 1,132
- Status:
- NEW LISTING
- Beds:
- 2
- Year built:
- 2018
- Baths:
- 2.00
- MLS#:
- 8074134
- Subdivision:
- Flats At Centerra Condos
ADDITIONAL INFORMATION
Welcome to this move-in-ready gem nestled in a secure building within the sought-after Flats at Centerra Condos. This exceptional property offers two bedrooms and two baths, featuring spacious rooms throughout that are sure to impress. Step into the wonderful open living floor plan where the living room seamlessly connects with the kitchen, creating an inviting space perfect for both entertaining and everyday living. The gorgeous kitchen boasts ample gray Shaker cabinetry, modern stainless steel appliances, and an expansive center eat-in island, ideal for casual dining or meal prep. The living room exudes coziness with its charming fireplace and vaulted ceilings, and it opens to a private balcony, providing a tranquil outdoor retreat. Both bedrooms are generously sized and situated on opposite sides of the unit for added privacy, each featuring walk-in closets. The primary bedroom includes an en-suite bathroom and additional storage, ensuring plenty of space for all your needs. A large laundry room offers even more storage, enhancing the functionality of this delightful home. Residents of this community enjoy a range of amenities, including a fitness center with a weight room and a lovely covered patio with an outdoor fireplace, perfect for relaxing and socializing. Ideally located close to I-25 and US 34, this condo provides easy access to an abundance of shopping and dining options just minutes away. Don't miss out on this incredible opportunity to own a beautiful and convenient home in Loveland.
- Type:
- Single Family
- Sq.Ft.:
- 1,549
- Status:
- NEW LISTING
- Beds:
- 3
- Lot size:
- 0.15 Acres
- Year built:
- 2019
- Baths:
- 2.00
- MLS#:
- IR1011936
- Subdivision:
- Millennium Northwest 12th Sub
ADDITIONAL INFORMATION
If this was a New Build, you would be paying an additional $45,000 in out of pocket expenses, (Fence/Landscaping/Blinds/the list goes on)!! MUCH BETTER THAN NEW. The yard itself is a magical place, (see pictures), that you won't ever want to leave w/ Flagstone Patio, Pergola, & Landscaped to Perfection w/ Flowers-Garden Beds-Trees. Amazing location with lakes-bike paths- walking paths- pool, etc. Active community w/ a world class Environmental Center a block away, community garden and so much more! You have to see it for yourself. Open bright floorplan, stainless steel appliances, quartz counter tops in the Designer Kitchen....10+ Home - No Exaggeration!
- Type:
- Single Family
- Sq.Ft.:
- 2,800
- Status:
- NEW LISTING
- Beds:
- 5
- Lot size:
- 0.14 Acres
- Year built:
- 2013
- Baths:
- 4.00
- MLS#:
- IR1012055
- Subdivision:
- Kendall Brook First Sub
ADDITIONAL INFORMATION
Immaculate 4-bedroom, 4-bathroom home in the desirable Kendall Brook neighborhood! Conveniently located near a park and just one block away from walking and biking trails connecting to Fort Collins. The exterior has been freshly repainted, and the kitchen features granite countertops. Beautiful wood floors adorn the main level, and the primary bath boasts custom updates. The fully finished basement includes a family room, bedroom, and bath. Plus, a fully fenced yard ensures your pets' safety. And don't miss the 3-car garage for extra space!
- Type:
- Multi-Family
- Sq.Ft.:
- 1,689
- Status:
- NEW LISTING
- Beds:
- 2
- Lot size:
- 0.08 Acres
- Year built:
- 2002
- Baths:
- 3.00
- MLS#:
- IR1011894
- Subdivision:
- Boyd Lake North Add
ADDITIONAL INFORMATION
*Showings Available Starting 6/15* Neighboring the serene Boyd Lake State Park, this charming townhome offers a perfect blend of comfort and convenience. With a main level primary bedroom and high ceilings in the living room, it exudes a welcoming ambiance. The spacious kitchen is equipped with stainless steel appliances, granite countertops, and alder cabinets, while the upper level features a versatile loft and a second bedroom with an attached full bathroom. Newer A/C, furnace, and a 2018-replaced water heater ensure peace of mind. Enjoy low-maintenance living with the HOA handling landscaping, and explore nearby attractions like The Promenade Shops at Centerra and Mariana Butte Golf Course. With top-rated schools and quick access to major highways, this home epitomizes the best of Colorado living.
$539,000
1982 Windom Place Loveland, CO 80538
- Type:
- Single Family
- Sq.Ft.:
- 1,587
- Status:
- NEW LISTING
- Beds:
- 3
- Lot size:
- 0.12 Acres
- Year built:
- 2005
- Baths:
- 3.00
- MLS#:
- IR1011857
- Subdivision:
- High Plains Village
ADDITIONAL INFORMATION
OPEN HOUSES: Sat 6/15 from 12-2pm & Sun 6/16 from 12-3pm. NO METRO DISTRICT TAX! Situated in a charming & highly desirable neighborhood, this delightful two-story home, with a bonus third-story loft, offers everything you could want on your list! Positioned just north of Hwy 34 & west of I-25, this location provides easy access to the Centerra Shopping Center, promising an array of shopping & dining options with the exciting addition of a Whole Foods in the future Centerra South development. This home is just the right size-not too big & not too cramped (Goldilocks approved!). It offers three bedrooms, three bathrooms, 1,587 finished sqft, & 2,253 total sqft. You'll love the large ensuite bathroom with double vanities & tile flooring. Beautiful hardwoods combined with light & bright paint colors make this home feel airy & open yet still cozy. The home also includes an unfinished basement-perfect for storage or a wealth of potential to be transformed into additional living space. Step outside to discover an incredible backyard oasis, complete with a soothing fountain, patio/dining area, a lush garden, & fruitful trees, including two cherry trees, a Honeycrisp apple tree, & a currant bush. It's an ideal space for relaxing, family gatherings, or simply enjoying the beautiful Colorado weather. The neighborhood itself enhances your living experience with beautifully landscaped trails that connect directly to the city bike path & nearby lakes. Mature trees lining the streets, rose bushes in the common areas, multiple parks, community book libraries, along with beautiful well-maintained homes, create a serene & visually appealing environment to call home. Whether you're enjoying a morning jog or an evening stroll, this neighborhood affords a quality of life that is both enriching & unique. With its combination of delightful outdoor space, strategic location, & practical living arrangements, this property is not just a house but a place you can truly call home.
$485,000
4574 Mead Place Loveland, CO 80538
- Type:
- Single Family
- Sq.Ft.:
- 1,454
- Status:
- NEW LISTING
- Beds:
- 3
- Lot size:
- 0.16 Acres
- Year built:
- 2003
- Baths:
- 2.00
- MLS#:
- IR1011817
- Subdivision:
- Picabo Hills
ADDITIONAL INFORMATION
Charming 3 bed 2 bath ranch set back in its own retreat in Picabo Hills! Home sits on a quiet cul-de-sac lot backing to a park & features new stamped concrete patio out back & in front! Clean eat-in kitchen w/ breakfast nook bench, bright living room w/ vaulted ceilings, primary suite w/ updated 5pc bath & walk in closet + 2 additional bedrooms w/ full updated shared bathroom! New tankless hot water heater& huge 3 car garage with 220v for electric car!
- Type:
- Single Family
- Sq.Ft.:
- 1,525
- Status:
- NEW LISTING
- Beds:
- 3
- Lot size:
- 0.16 Acres
- Year built:
- 2021
- Baths:
- 3.00
- MLS#:
- IR1011858
- Subdivision:
- Eagle Brook Meadows
ADDITIONAL INFORMATION
Welcome to your dream home in the heart of west Loveland! This feels-brand-new home, built in 2021, features all the modern amenities and luxurious touches you've been searching for. The inviting layout includes three bedrooms and three bathrooms, the large primary bedroom offers a private retreat with its own en-suite bathroom. Step outside to your fenced-in backyard, perfect for entertaining. The home is surrounded by open spaces and is just steps away from scenic bike trails, making it an ideal location for nature lovers and outdoor enthusiasts. With stunning mountain views and a serene country feel, this home offers the perfect blend of comfort and convenience. Located just a short drive from Fort Collins and Estes Park, you'll have easy access to a variety of shopping, dining, and recreational opportunities. Whether you're looking for a peaceful retreat or a place to entertain, this home has it all.
- Type:
- Single Family
- Sq.Ft.:
- 1,300
- Status:
- NEW LISTING
- Beds:
- 3
- Lot size:
- 0.16 Acres
- Year built:
- 1996
- Baths:
- 3.00
- MLS#:
- IR1011790
- Subdivision:
- Vista View Estates
ADDITIONAL INFORMATION
Mature landscaping and room to breathe! Enjoy privacy and open space in this updated ranch w/3-car garage and small trailer parking. New roof, exterior paint and gutters w/6 year warranty, interior paint, laminate flooring, and fireplace stone. Bathrooms just updated along with all interior trim. New appliances in 2018, fence in 2020, and washer/dryer in 2022 which can be placed on the main level or in the basement. Only sides one property to the west more than 30 feet away with only private open space on the east side and rear. Current owner has done the work so you can come in and enjoy this great north Loveland location. Neighborhood is NOT in city proper, enjoy lower property taxes as well as deliverables.
- Type:
- Single Family
- Sq.Ft.:
- 1,432
- Status:
- NEW LISTING
- Beds:
- 2
- Lot size:
- 0.07 Acres
- Year built:
- 1998
- Baths:
- 2.00
- MLS#:
- IR1011799
- Subdivision:
- Emerald Glen
ADDITIONAL INFORMATION
Welcome home to 2407 Waverly Drive, where comfort meets convenience! This well maintained 2 bedroom 2 bathroom patio home has a lot to offer. Walk through the front door into a welcoming and spacious front family room and continue on to the large living room and kitchen which is all a part of the well flowing open floor plan. Both rooms you will find have plenty of space to spread out. This home has been meticulously cared for and sits on top of a crawl space that is over 6 feet tall and well wrapped and provides room for plenty of storage. All of the lawn care is provided through the HOA as well as snow removal and exterior maintenance. This is all available to you and sits conveniently in desirable Emerald Glen. See it today!
$599,000
2032 Sage Court Loveland, CO 80538
- Type:
- Single Family
- Sq.Ft.:
- 2,865
- Status:
- NEW LISTING
- Beds:
- 5
- Lot size:
- 0.24 Acres
- Year built:
- 1976
- Baths:
- 3.00
- MLS#:
- IR1011755
- Subdivision:
- Silver Lake
ADDITIONAL INFORMATION
House is under contract, no open house today June 16th. Beautifully updated 5-bedroom brick ranch home on a Cul de sac in the heart of Loveland, Colorado. Main floor has a primary suite with an attached en suite, 2 more bedrooms with remodeled full bathroom, two living spaces on main floor, fireplace, new light fixtures throughout home, new windows and a gorgeous, oversized backyard with patio and picturesque perennial flowers beds. Modernize kitchen with lovely white quartz counter tops, gorgeous octagon shaped backsplash and stainless-steel appliances. Basement has an oversized living room with a built-in bar and game room perfect for entertaining. Two bedrooms and a stunning remodeled bathroom with a huge walk-in shower. Fresh interior paint! Laundry room on main floor! Oversized lot on a quiet street. Silver Glen park, shopping centers and restaurants all close by! NO HOA!
$449,900
2218 Cameo Avenue Loveland, CO 80538
- Type:
- Single Family
- Sq.Ft.:
- 2,116
- Status:
- NEW LISTING
- Beds:
- 3
- Lot size:
- 0.19 Acres
- Year built:
- 1971
- Baths:
- 3.00
- MLS#:
- IR1011759
- Subdivision:
- Cherry Hills
ADDITIONAL INFORMATION
$5,000 seller concession for updates, closing costs, or to buy down your interest rate! This brick ranch home in the Cherry Hills community, moments away from Lake Loveland, offers the ideal blend of suburban tranquility and accessibility to downtown amenities. The home greets you with two fruitful pear trees in the front yard, providing delicious seasonal treats and adding to the property's charm. The big covered porch is perfect for relaxing, and the huge driveway surrounded by mature shade trees offers plenty of parking space and a welcoming entrance. Step inside to a spacious living area adorned with updated laminate wood flooring and a large window that floods the space with natural light. This inviting space is ideal for both everyday living and entertaining guests. The kitchen is equipped to cater to all your culinary needs, featuring stainless steel appliances, easy-to-maintain tile flooring, and matching tile counters and backsplash. Three comfortably-sized bedrooms are ready to accommodate family and guests alike, including a primary suite with an ensuite bathroom. The finished basement adds valuable living space, offering a huge recreational area that includes a cozy wood fireplace set in a brick surround, as well as a bathroom and convenient laundry area. Outdoor living is equally impressive with a huge fenced backyard featuring a covered concrete patio ideal for al fresco dining and relaxation. Grow your own fruits and veggies in the fenced garden area and raised beds. Located close to the heart of downtown, this home provides easy access to a variety of shopping, dining, and entertainment options.
- Type:
- Single Family
- Sq.Ft.:
- 1,668
- Status:
- NEW LISTING
- Beds:
- 3
- Lot size:
- 0.21 Acres
- Year built:
- 1998
- Baths:
- 3.00
- MLS#:
- IR1011738
- Subdivision:
- Vista View Estates
ADDITIONAL INFORMATION
Mature lot with fruit trees and a designated area perfect for a garden. Conveniently located across from a community park featuring a play area, easy access to Fort Collins, Loveland and I-25, making commuting a breeze. Outside recently painted and newer roof which was installed in 2017. Located in the county, not the city, allowing you to save money with no city tax. This charming 3-bedroom residence offers a blend of comfort and potential. The spacious 3-car garage provides ample room for vehicles and storage. Beautiful natural surroundings with opportunities for tons of outdoor activities. Don't miss out on this incredible opportunity to own a home that offers both immediate comfort and future potential. Schedule a viewing today and envision the lifestyle that awaits you in this fantastic North Loveland community. Potential for future basement finishing. Serene and family-friendly neighborhood which is close to schools, shopping, and loads of dining options.
- Type:
- Multi-Family
- Sq.Ft.:
- 1,132
- Status:
- NEW LISTING
- Beds:
- 2
- Year built:
- 2020
- Baths:
- 2.00
- MLS#:
- IR1011728
- Subdivision:
- Flats At Centerra
ADDITIONAL INFORMATION
This lock and leave condo sparkles like new! The Princeton model, built by Landmark, offers a luxury 2 bedroom 2 bath condo situated in The Flats of Centerra. Enjoy this nearly new and gently lived in property with secured elevator access that boasts many amenities within the HOA fee (water, sewer, trash, cable tv and internet). This home features two major upgrades, engineered flooring throughout the dining and living room and painted shaker cabinets, along with high end finishes such as quartz countertops, subway tile backsplash and stainless appliances. Stay inside this winter and cozy up to the beautifully appointed gas fireplace. Seller also finished the single car garage complete with an epoxy floor. Conveniently located near I-25 and the Medical Center of the Rockies, with superb walkability to shopping and restaurants. Live a luxurious simple life!
- Type:
- Multi-Family
- Sq.Ft.:
- 1,148
- Status:
- NEW LISTING
- Beds:
- 2
- Lot size:
- 0.04 Acres
- Year built:
- 2002
- Baths:
- 3.00
- MLS#:
- IR1011780
- Subdivision:
- Shamrock West
ADDITIONAL INFORMATION
Completely remodeled! Natural light floods into this open concept home at end of a quiet cul-de-sac. 2 primary suites with full baths and walk-in closets. Convenient 1/2 bath on main. Stylish right down to the door handles. Fabulous chef's kitchen with new textured granite counters, new micro, stove and dishwasher. Fresh paint, new LED light fixtures, window blinds, vanities and more. Enjoy afternoon shade in the privacy-fenced yard that backs to open space and trails! 10 mins to FC! Low HOA
- Type:
- Single Family
- Sq.Ft.:
- 2,692
- Status:
- NEW LISTING
- Beds:
- 5
- Lot size:
- 2.23 Acres
- Year built:
- 1998
- Baths:
- 4.00
- MLS#:
- 5471532
- Subdivision:
- Saratoga Estates
ADDITIONAL INFORMATION
Centrally located in Loveland on 2 1/4 acres with 5 bedrooms, 3 1/2 baths, and an 1,152 Sq Ft. shop/outbuilding, and an unfinished basement, all with beautiful views of Horseshoe lake and the foothills. The eat-in country kitchen features granite countertops, wood floors, pantry, and a bar w/seating. Formal dining room for those special occasions. Relax in the living room, filled with natural light and lake views with a gas fireplace. The main level primary suite is your retreat, with a large walk-in closet and updated 4 piece bathroom with a beautiful walk-in shower. Work from home? You'll love the large office on the main level! The upper level has room for everyone, 4 bedrooms, 2 full bathrooms and a loft. Finish the garage attic as you wish: Playroom? Study area? Crafting? You decide! With dual HVAC systems, you'll have total climate control on all levels. The shop is perfect for storage, large projects, or anything else you can imagine. With a long tree-lined driveway, large front and back porches, and a fenced in yard, this property has it all!
$599,000
4546 Stump Avenue Loveland, CO 80538
- Type:
- Single Family
- Sq.Ft.:
- 2,867
- Status:
- NEW LISTING
- Beds:
- 5
- Lot size:
- 0.16 Acres
- Year built:
- 2007
- Baths:
- 3.00
- MLS#:
- 6577210
- Subdivision:
- Enchantment Ridge
ADDITIONAL INFORMATION
Welcome to this absolutely adorable updated ranch-style home nestled in the highly sought-after Enchantment Ridge neighborhood. Enjoy the spacious covered front porch offering full morning shade, while the back deck boasts afternoon shade and expansive views of the Eastern Plains. Step inside to a light and bright open great room featuring newer luxury vinyl plank flooring, perfect for hosting gatherings. The large living area boasts built-in cabinets, vaulted ceilings, and a modern fan. The updated kitchen is a chef's dream with painted cabinets, quartz countertops, and newer stainless steel appliances. Lovely modern lighting illuminates the space throughout. Retreat to the sizable primary bedroom with attached en suite bathroom featuring a soaking tub, standalone shower, and double sinks. Two additional bedrooms and a remodeled bathroom complete the main level. The fully finished basement offers a large rec room, two additional bedrooms, ideal for an office and guest suite, and a newly added beautiful bathroom. Step outside to the flat and usable backyard with a walkout basement and enjoy your upper deck with a bit of privacy provided by hacking up to the neighborhood green space and basketball court. Plenty of room for playing, gardening, and enjoying the Colorado weather! Additional features of the home include all new interior paint, gig speed fiber internet, hot tub, and LED light fixtures/ceiling fans. A brand-new high efficiency HVAC system with heat pump ensures comfort year-round. The location is great! Under 10 minutes to countless hiking trails and approximately 15 minutes to the winery and entrance to Thompson Canyon. Adjacent natural area set to open in 2025, connecting to popular biking and hiking trails like Devil's Backbone. Don't miss out on this opportunity to own a home in a neighborhood with a walking path offering gorgeous views of the foothills and surrounding natural areas while being only minutes to downtown Loveland. The best of all worlds!
| Listing information is provided exclusively for consumers' personal, non-commercial use and may not be used for any purpose other than to identify prospective properties consumers may be interested in purchasing. Information source: Information and Real Estate Services, LLC. Provided for limited non-commercial use only under IRES Rules. © Copyright IRES |
Andrea Conner, Colorado License # ER.100067447, Xome Inc., License #EC100044283, AndreaD.Conner@Xome.com, 844-400-9663, 750 State Highway 121 Bypass, Suite 100, Lewisville, TX 75067

The content relating to real estate for sale in this Web site comes in part from the Internet Data eXchange (“IDX”) program of METROLIST, INC., DBA RECOLORADO® Real estate listings held by brokers other than this broker are marked with the IDX Logo. This information is being provided for the consumers’ personal, non-commercial use and may not be used for any other purpose. All information subject to change and should be independently verified. © 2024 METROLIST, INC., DBA RECOLORADO® – All Rights Reserved Click Here to view Full REcolorado Disclaimer
Loveland Real Estate
The median home value in Loveland, CO is $350,500. This is lower than the county median home value of $379,500. The national median home value is $219,700. The average price of homes sold in Loveland, CO is $350,500. Approximately 60.2% of Loveland homes are owned, compared to 35.18% rented, while 4.62% are vacant. Loveland real estate listings include condos, townhomes, and single family homes for sale. Commercial properties are also available. If you see a property you’re interested in, contact a Loveland real estate agent to arrange a tour today!
Loveland, Colorado 80538 has a population of 74,125. Loveland 80538 is less family-centric than the surrounding county with 28.43% of the households containing married families with children. The county average for households married with children is 32.02%.
The median household income in Loveland, Colorado 80538 is $61,133. The median household income for the surrounding county is $64,980 compared to the national median of $57,652. The median age of people living in Loveland 80538 is 40.2 years.
Loveland Weather
The average high temperature in July is 87.8 degrees, with an average low temperature in January of 16.5 degrees. The average rainfall is approximately 16.8 inches per year, with 42.6 inches of snow per year.
