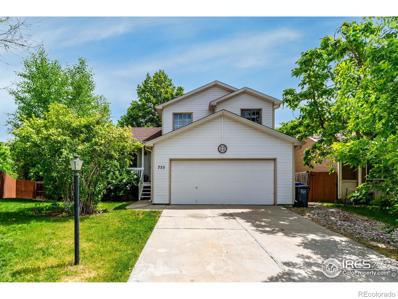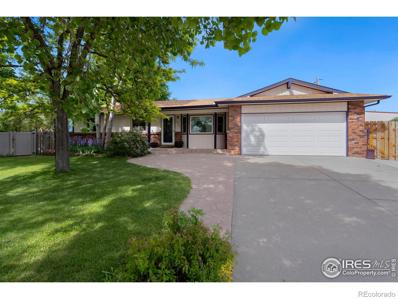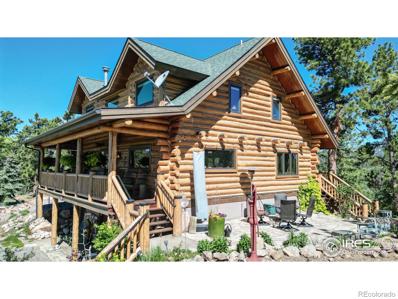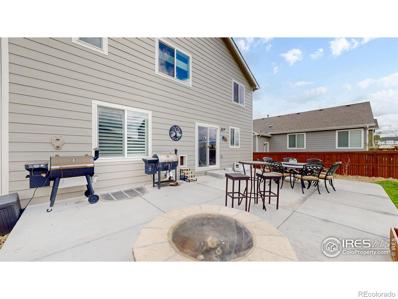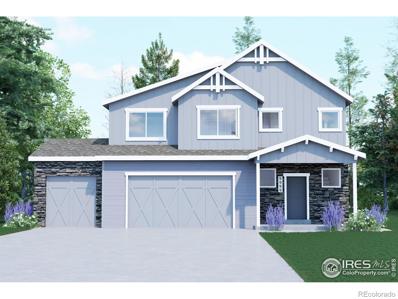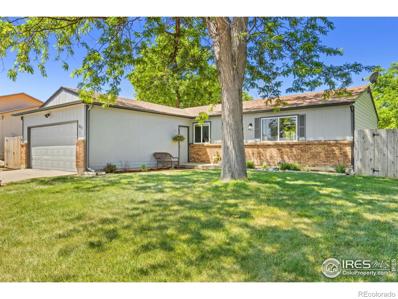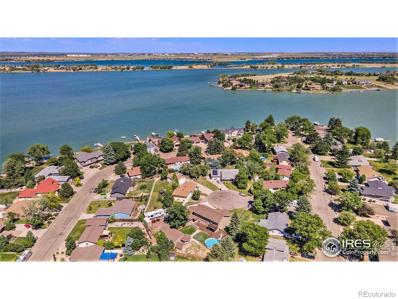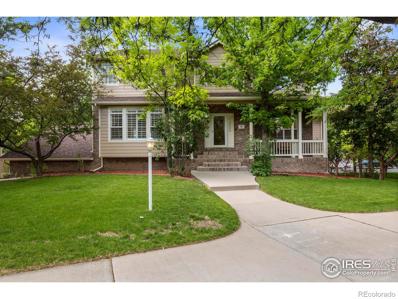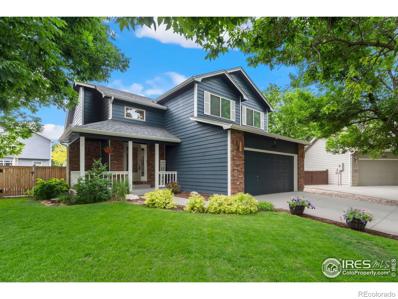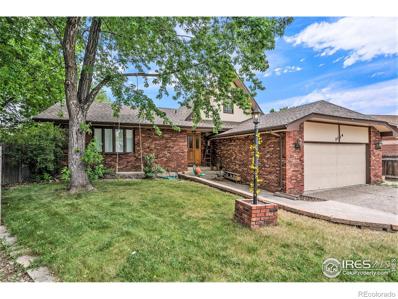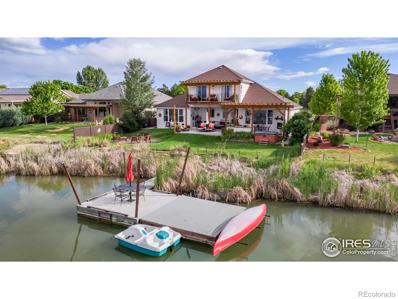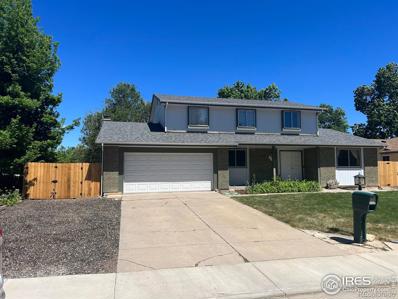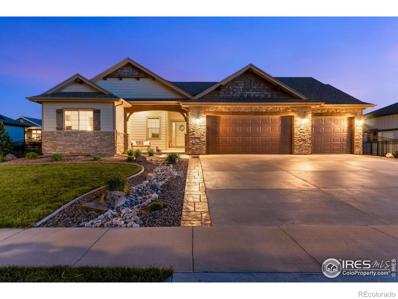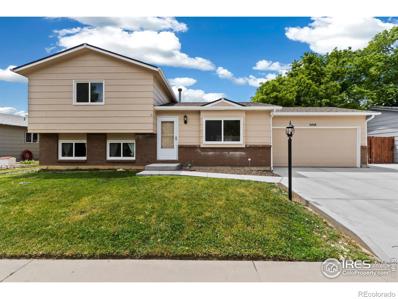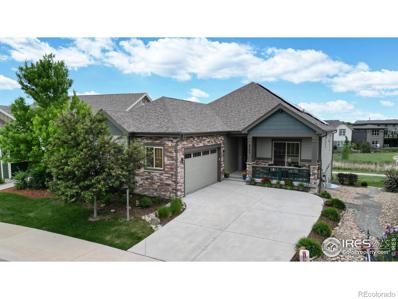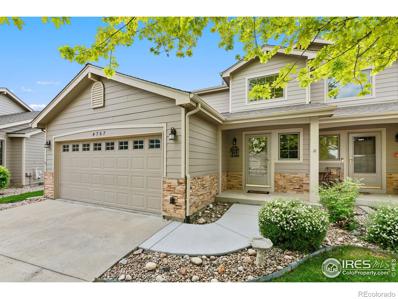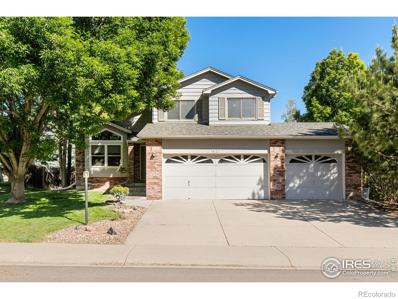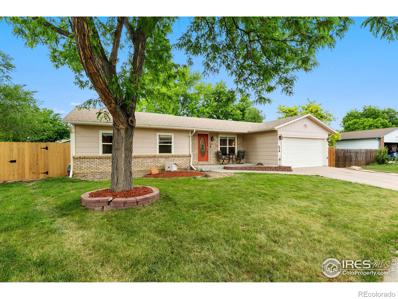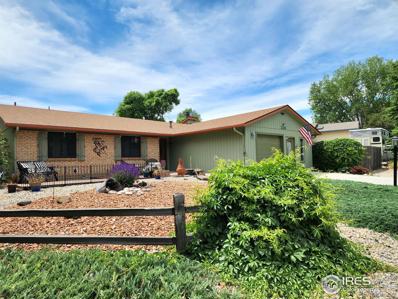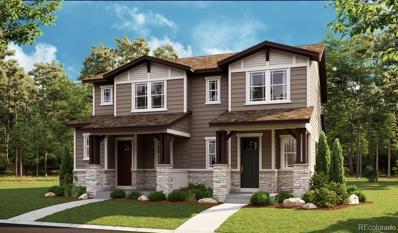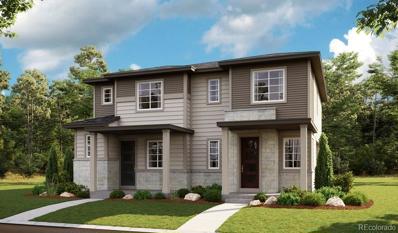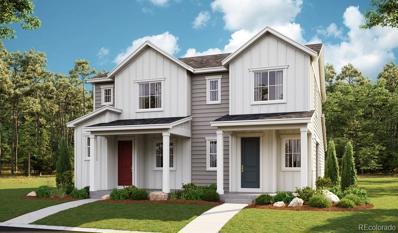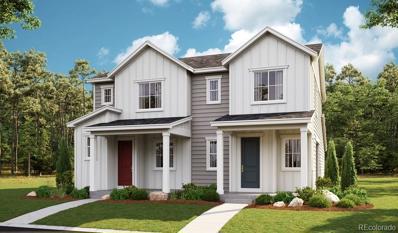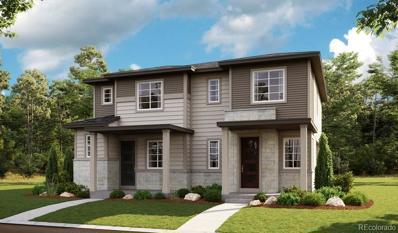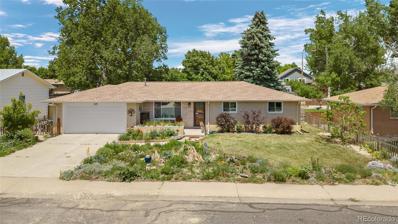Loveland CO Homes for Sale
- Type:
- Single Family
- Sq.Ft.:
- 1,592
- Status:
- Active
- Beds:
- 3
- Lot size:
- 0.23 Acres
- Year built:
- 1994
- Baths:
- 3.00
- MLS#:
- IR1011592
- Subdivision:
- Sun Point Addition
ADDITIONAL INFORMATION
This is the home you've been waiting for! Well maintained & ready for new owner. Enter into nice sized bright living room. Open kitchen w/ island & large area for dining completes the main level. Family room is nice sized, bright & just a couple steps down. FR opens out to an incredible parklike backyard! Peace & tranquility will be yours. Perfect for entertaining w/ large tiered decks & mature landscaping. Home sits on nearly 1/4 acre! Rocked area was used as RV/boat parking in the past. Newer furnace & AC. NO HOA!
- Type:
- Single Family
- Sq.Ft.:
- 2,322
- Status:
- Active
- Beds:
- 4
- Lot size:
- 0.21 Acres
- Year built:
- 1979
- Baths:
- 3.00
- MLS#:
- IR1011548
- Subdivision:
- Sunny Acres
ADDITIONAL INFORMATION
This property has it all! This solid ranch-style home on a cul-de-sac features 4 beds, 3 baths, office space with 2,500+ sf. and NO HOA! The main level features a formal living room, gorgeous custom eat-in kitchen, family room with cozy wood burning fireplace, primary bedroom with en-suite bathroom, two more bedrooms and full bathroom. The basement has a large rec. room, bedroom, flex area, bathroom and large utility/ laundry room. See the Special features list for complete list of up-grades including newer roof, new garage door, paint and much more! Great outdoor Colorado living to be enjoyed on the back covered patio. The mature trees make it perfect for summer socializing. The oversized driveway allows for boat or camper storage. Less than a half mile to Mehaffey park and local trails!
$995,000
291 Newell Drive Loveland, CO 80537
- Type:
- Single Family
- Sq.Ft.:
- 2,689
- Status:
- Active
- Beds:
- 3
- Lot size:
- 1.64 Acres
- Year built:
- 1994
- Baths:
- 2.00
- MLS#:
- IR1011546
- Subdivision:
- Outside City Limits
ADDITIONAL INFORMATION
Breathtaking luxury in spectacular log home and property. If log home living in the foothills is your dream, here is your opportunity. This one will take your breath away when you see the inside and outside of this complete package. 3 bedroom, 2 bath log home with a 2 car attached and 2 car detached garages. This property is fantastic for those seeking a blend of indoor and outdoor living. The home's interior features a welcoming atmosphere. Its open floor plan includes a spacious living room, perfect for family gatherings and entertainment. The kitchen boasts modern appliances, ample counter space, and plenty of cabinets for storage, making it ideal for those who enjoy cooking. The primary bedroom offers a private retreat with a bathroom and ample closet space. The additional bedrooms are well-sized and versatile, suitable for children's rooms, guest rooms, or home offices. Outside, the home features a beautifully landscaped yard with a private oasis for relaxation or entertaining. The yard is large enough for children to play and includes a patio area perfect for barbecues and outdoor dining. Enjoy fishing or canoeing on Pinewood Res just down the hill. This property offers an exceptional living experience in a prime location. Don't miss the opportunity to make this house your new home.
- Type:
- Single Family
- Sq.Ft.:
- 1,759
- Status:
- Active
- Beds:
- 4
- Lot size:
- 0.15 Acres
- Year built:
- 2021
- Baths:
- 3.00
- MLS#:
- IR1011536
- Subdivision:
- Eagle Brook Meadow
ADDITIONAL INFORMATION
Is rate an issue for your buyer? Check this out! SELLER IS OFFERING FUNDING FOR 2/1 RATE BUYDOWN AND Their PREFERRED LENDER IS ADDING AN ADDITIONAL CONCESSION UP TO 3K PENDING AND SUBJECT TO UNDERWRITING APPROVAL.Located in the north west part of Loveland, this comfortable 4-bedroom, 2/5 bathroom home offers a warm blend of comfort and modern contemporary family living. Enter a welcoming open floor plan that features abundant natural light. The open kitchen is a welcoming space for family entertaining with all the amenities to prepare your favorite dishes. Featuring quartz countertops, high-end stainless-steel appliances, and a large island perfect for meal preparation and social gatherings. The primary suite is a sanctuary, featuring a spacious walk-in closet and a luxurious bathroom with a dual vanity and a spacious shower. Each additional bedroom is generously sized, offering flexibility for family, guests, or a home office. The home is situated on a well-maintained lot with a beautifully landscaped backyard that includes a custom fire pit area and hot tub-ideal for Colorado evenings. It also has a custom Jellyfish light system that lights up the area with the current festivities. This home is part of a friendly community with access to numerous amenities, including parks, walking trails, and a local lake. The area is pet-friendly and great for outdoor enthusiasts. Loveland is known for it's artistic community and beautiful landscapes, offering a perfect mix of suburban life and and natural surroundings. The property is conveniently located near shopping centers, art galleries, and is just a short drive from the Rocky Mountain National Park. Nearby attractions included are The Promenade Shops at Centerra, Loveland Sculpture Parks, Boyd Lake State Park, Mariana Butte Golf Course, UC Health Medical Center, Loveland Public Library. Don't miss this opportunity to own this exquisite home in Loveland. Contact us today for a private showing.
$566,000
4775 Rodin Drive Loveland, CO 80538
- Type:
- Single Family
- Sq.Ft.:
- 1,958
- Status:
- Active
- Beds:
- 3
- Lot size:
- 0.15 Acres
- Year built:
- 2024
- Baths:
- 3.00
- MLS#:
- IR1011533
- Subdivision:
- Wilson Commons
ADDITIONAL INFORMATION
The Silverton by Aspen Homes. Brand new 2-story plan, 3 bed, 2.5 bath & spacious upper level loft. Bright open plan thru kitchen, dining & living rooms. Eat-in kitchen w/ solid surface counters, island, pantry & SS appliances. Great primary suite w/5pc bath, walk-in spa shower & walk-in closet. 3 car garage, AC & active radon & Class 4 Impact Resistant Roofing. Highly efficient homes w/ 95% eff furnace w/advanced sealing package, tankless H20, HERS energy tests, E-Star windows. September 2024 move in! See listing team for additional homes available from Aspen Homes! $3000 preferred lender incentive!
- Type:
- Single Family
- Sq.Ft.:
- 1,056
- Status:
- Active
- Beds:
- 3
- Lot size:
- 0.14 Acres
- Year built:
- 1982
- Baths:
- 1.00
- MLS#:
- IR1011493
- Subdivision:
- Somerset Park
ADDITIONAL INFORMATION
Check out this charming 3 Bedroom ranch-style home in Somerset Park. It features mature trees in both the front and back yards. The fully fenced backyard has gates that can accommodate a small boat or RV. Freshly painted, newly added AC, updated bathroom and kitchen. It's within walking distance of TVHS, Walt Clark, and Sarah Milner schools. This is an excellent opportunity for first-time buyers or investors seeking a great rental property.
$830,000
4705 Holly Court Loveland, CO 80538
Open House:
Saturday, 6/22 11:00-1:00PM
- Type:
- Single Family
- Sq.Ft.:
- 2,968
- Status:
- Active
- Beds:
- 6
- Lot size:
- 0.49 Acres
- Year built:
- 1970
- Baths:
- 3.00
- MLS#:
- IR1011482
- Subdivision:
- Lake Shore Gardens
ADDITIONAL INFORMATION
MULTI-GENERATIONAL! If you are looking for 2 properties on one large lot, this is it! Located near Horseshoe Lake with a separate additional dwelling unit perfect for guests, teens or in-laws! This property is on an extra large lot, almost a 1/2 acre with RV Parking, NO HOA and attached 4 car garage located at the end of a cul-de-sac.This home must be seen to appreciate all it has to offer! Large updated kitchen with white cabinets and stainless appliances, Main floor bedroom and full bath, 5 bedrooms upstairs with the owners suite approx 20x50 with a private walk out deck! Large front porch with views of the lake. New concrete on side of house, 3 out buildings and commercial salt water pool with deck. Updated electrical, plumbing and sewer line. The additional dwelling unit is approx 576 sf with living room, kitchen, bedroom, bathroom, sunroom and a one car garage! Come see what this home has to offer and live the Colorado dream! SELLER IS MOTIVATED AND WILLING TO NEGOTIATE! BRING YOUR OFFERS!
$900,000
727 Rossum Drive Loveland, CO 80537
- Type:
- Single Family
- Sq.Ft.:
- 3,599
- Status:
- Active
- Beds:
- 4
- Lot size:
- 0.25 Acres
- Year built:
- 1997
- Baths:
- 4.00
- MLS#:
- IR1011498
- Subdivision:
- Mariana Butte
ADDITIONAL INFORMATION
Welcome to your dream home in the popular Mariana Butte Golf Course neighborhood! Nestled on a 1/4 corner lot and just minutes from the picturesque Bodecker Lake and downtown Loveland, this home offers a blend of luxury, comfort, and nature. Boasting 4 spacious bedrooms and 4 baths, this home is perfect for multi-generational living. The thoughtfully designed floor plan includes an office with a separate entrance, ideal for a home business or private workspace. The inviting living room features floor-to-ceiling windows, allowing for abundant natural light and stunning views of the surrounding wildlife. The kitchen is equipped with stainless steel appliances and an expansive pantry. Enjoy casual meals in the cozy breakfast nook, or entertain guests in the formal dining room. The primary suite is a true retreat, complete with a luxurious 5-piece bath and direct access to an upper walkout deck, perfect for enjoying your morning coffee. The walkout basement offers additional living space, providing versatility for a game room, gym, or guest quarters. Step outside to the private deck off the family room for additional entertaining space or take advantage of the large 3-car garage for all your storage needs. Don't miss this rare opportunity to own a piece of paradise in the Mariana Butte Golf Course neighborhood.
- Type:
- Single Family
- Sq.Ft.:
- 1,569
- Status:
- Active
- Beds:
- 3
- Lot size:
- 0.17 Acres
- Year built:
- 1999
- Baths:
- 3.00
- MLS#:
- IR1011876
- Subdivision:
- Westwood
ADDITIONAL INFORMATION
Discover this beautifully updated home nestled on a corner lot of a quiet street in the desirable Westwood Subdivision of Southwest Loveland! Surrounded by mature landscaping, this charming residence is turn-key and boasts an extensive list of professionally completed updates including a new high-efficiency furnace and A/C, a new roof, new flooring to include tasteful luxury vinyl plank throughout with carpet in the bedrooms, fresh interior and exterior paint, granite countertops and new back splash in the kitchen, new black stainless steel kitchen appliances, and the list goes on! An unfinished basement offers potential for customization and additional living space. Outside, you'll enjoy beautiful summer nights on the new expansive concrete patio surrounded by xeriscape for low maintenance living. A serene environment, thoughtful updates, and the well designed layout of this inviting home with NO metro tax complete this adorable package. Schedule your private showing today to experience all that this gem has to offer! *Sale of home contingent upon Seller securing replacement property which is already under contract.*
- Type:
- Single Family
- Sq.Ft.:
- 2,044
- Status:
- Active
- Beds:
- 4
- Lot size:
- 0.27 Acres
- Year built:
- 1984
- Baths:
- 4.00
- MLS#:
- IR1011456
- Subdivision:
- Lakemont
ADDITIONAL INFORMATION
Semi-custom Tudor style home on large cul-de-sac lot in desirable Lakemont subdivision. 4 bed, 4 bath, 2 car garage. Main level completely updated within the past 4 years, gorgeous kitchen with all appliances included, dining room fireplace, covered patio. Private, upper level primary suite with balcony. Main level features a 2nd primary bedroom with 3/4 bath. Partially finished basement. A short walk to Mahaffey Park. Interior photos were taken prior to tenant occupancy. 24 hour notice required to show, no exceptions. Leased through 9/15/2024.
$1,835,000
2030 Park Drive Loveland, CO 80538
- Type:
- Single Family
- Sq.Ft.:
- 2,884
- Status:
- Active
- Beds:
- 4
- Lot size:
- 0.26 Acres
- Year built:
- 2002
- Baths:
- 4.00
- MLS#:
- IR1011568
- Subdivision:
- Lakes Place
ADDITIONAL INFORMATION
Nestled on the serene shores of picturesque Lower Hoffman Lake, this spectacular home offers a delightful blend of comfort, convenience and impeccable style with direct access to an exciting lifestyle on the water. This meticulously maintained residence is move-in ready....Step inside to discover an open-concept living area with beautiful hardwood floors and abundant natural light. The Exquisitely styled contemporary kitchen with first-rate appliances, ample counter space, and a center island, perfect for casual family meals and entertaining guests. The master suite provides a peaceful retreat with a spacious walk-in closet and a luxurious en-suite bathroom featuring heated floors and a luxury steam shower. The additional bedrooms are generously sized and versatile, suitable for family, guests, or a home office. The upper bedrooms feature an adjoining deck with breathtaking lake views.Step outside to relish the expansive backyard, complete with an open air kitchen and dining space, fireplace, hot tub and deck ideal for outdoor gatherings. Enjoy lakefront access to canoeing, paddle-boarding and swimming in the summer, ice skating and ice fishing in the winter. The attached double garage adds convenience and ample storage. Enjoy the tranquility of lakeside living with breathtaking views and access to various community amenities, including Seven Lakes Park, access to Upper Hoffman Lake as well as scenic walking and biking trails via the cul-de-sac at the end of Park Drive. We are proud to present this remarkable property and look forward to showing you all that it has to offer!
$570,000
3346 Apple Avenue Loveland, CO 80538
- Type:
- Single Family
- Sq.Ft.:
- 3,200
- Status:
- Active
- Beds:
- 5
- Lot size:
- 0.23 Acres
- Year built:
- 1972
- Baths:
- 4.00
- MLS#:
- IR1011373
- Subdivision:
- Sunset Acres
ADDITIONAL INFORMATION
New Carpeting being installed 6/8 and showings start Monday June 10th. Large 2 Story Home in Sunset Acres sitting on a Mature 1/4 Acre Lot and just down the street from the Benson Sculpture Park. . 5+ bedrooms, Main Floor office or Bedroom and a total of 4 Bedrooms on the Upper Level. Lots of Living Spaces with the Family Room off the Expanded eat-in Kitchen, Formal Dining room, Living Room on the Main. Finished Basement with Rec. Rm, Bedroom, Bonus/Craft Room and a 3/4 Bathroom. Covered Patio, Fully Fenced yard, Trailer Parking and 16ft x 10ft Storage Barn Included
$925,000
3780 Angora Drive Loveland, CO 80537
- Type:
- Single Family
- Sq.Ft.:
- 3,035
- Status:
- Active
- Beds:
- 5
- Lot size:
- 0.25 Acres
- Year built:
- 2018
- Baths:
- 3.00
- MLS#:
- IR1011446
- Subdivision:
- Dakota Glen
ADDITIONAL INFORMATION
Open House: Sat, 6/8 & Sun, 6/9 fom 12-3 pm. Offers are due by Mon, 10th at 7 pm. Sellers will respond by Tuesday, 11th at 7 pm. No offers will be accepted before this, so plan accordingly if you are out of town. Home borders Bodecker Lake, allowing for various water sports such as fishing, paddle boarding, kayaking, and other wakeless activities. It is just minutes from downtown Loveland, renowned as "America's Sweetheart City," offering shopping centers, restaurants, and numerous amenities. The home's exterior features a beautifully landscaped yard with a dry creek bed, decorative rocks, concrete barriers along yard edges, and sprinklers and drip lines for the yard and plants. The driveway has decorative stamping along the edges, and the covered front porch is equipped with canned lights and exposed beams. Views of the front range can be enjoyed from the front and back yards. The fully fenced backyard features a covered concrete patio with overhead lights. The home boasts a 5-car garage with 3 garage doors, capable of accommodating 6 cars and leaving space for maintenance and other projects. It also features a 240V hookup for electric vehicles. Upon entering the home, you will find a grand entry with raised ceilings in the living room. The open-concept design between the living room & kitchen creates an excellent entertaining space. The kitchen has granite countertops, a large island with a deep sink and garbage disposal, and KitchenAid appliances, including a gas range with a beautiful overhead hood, plenty of cabinets, and a generous pantry. Gorgeous wood floors are present throughout the home, and it is equipped with central A/C, a high-efficiency furnace with a humidifier, and a large water heater. The finished basement houses a great room serving as a flex space for a movie theater, ping pong, or pool table area. The downstairs bathroom also features radiant in-floor heating. Additionally, the unfinished portion of the basement provides ample storage space.
$460,000
2438 Carla Drive Loveland, CO 80537
- Type:
- Single Family
- Sq.Ft.:
- 1,332
- Status:
- Active
- Beds:
- 3
- Lot size:
- 0.12 Acres
- Year built:
- 1985
- Baths:
- 2.00
- MLS#:
- IR1011341
- Subdivision:
- Somerset Park
ADDITIONAL INFORMATION
This 3 bed, 2 bath home is a gem! With a newer furnace, air conditioner, windows and a class 4 roof, this place is completely ready for you to move in. The updated kitchen has modern soft close cabinets and stone countertops. A split floor plan gives you room to spread out and entertain. The backyard is perfect for hanging out, all of this plus the exterior was just painted means you can move in with no worries. It's a perfect blend of comfort and style! One last thing, NO HOA or METRO!
- Type:
- Single Family
- Sq.Ft.:
- 3,091
- Status:
- Active
- Beds:
- 3
- Lot size:
- 0.15 Acres
- Year built:
- 2016
- Baths:
- 4.00
- MLS#:
- IR1011307
- Subdivision:
- Millennium Nw 4th Sub
ADDITIONAL INFORMATION
Situated in the certified wild community of The Lakes at Centerra, this 3-bedroom patio home combines modern living with comfort and convenience. This home has been meticulously maintained. The open-concept living area features beautiful hardwood floors and abundant natural light. The modern, functional kitchen is equipped with top-of-the-line appliances, ample counter space, and a center island, making it ideal for entertaining. The master suite offers a serene retreat with a spacious walk-in closet and a luxurious en-suite bathroom with a large walk-in shower. Rounding out your main floor living space you'll find a second bedroom with en-suite bathroom featuring a nice soaking tub suitable for guests or a home office as well as a powder room and a laundry room. The expansive walk-out basement includes a large multi-purpose family room/rec room, an ample sized bedroom and a bathroom. Don't miss the unfinished space for storage. Step outside the walk-out basement and enjoy relaxing on the extended concrete patio, or take advantage of the other outdoor living areas including the lovely front porch or the covered deck adjacent to the great room. The HOA takes care of the lawn and snow removal so you have more time to enjoy all that this active community has to offer including long walks around the lakes or just a short stroll down to the community gardens. Conveniently located to shopping, restaurants and schools, don't miss the opportunity to make this house your home!
- Type:
- Multi-Family
- Sq.Ft.:
- 1,898
- Status:
- Active
- Beds:
- 3
- Lot size:
- 0.1 Acres
- Year built:
- 2003
- Baths:
- 3.00
- MLS#:
- IR1011397
- Subdivision:
- Harvest Gold
ADDITIONAL INFORMATION
Welcome to maintenance-free living in this beautifully paired townhome in NW Loveland, offering stunning mountain views, and backing to a school and open space. Inside, enjoy the fresh new carpet and new interior paint throughout! Granite and alder cabinets in the kitchen open to the dining and living room with vaulted ceilings. The main floor features a primary bedroom and convenient laundry. Upstairs, you'll find two additional bedrooms and a loft, perfect for a home office or extra living space. Step outside to the charming patio off the dining area, ideal for relaxing and taking in the views. This home also includes a full unfinished basement for expansion and a two-car attached garage, situated in a quiet cul-de-sac. Take advantage of this opportunity to enjoy the perfect blend of comfort and convenience!
- Type:
- Single Family
- Sq.Ft.:
- 1,546
- Status:
- Active
- Beds:
- 3
- Lot size:
- 0.18 Acres
- Year built:
- 1992
- Baths:
- 3.00
- MLS#:
- IR1011393
- Subdivision:
- 2588-brookfield
ADDITIONAL INFORMATION
SERENE NORTHWEST LOVELAND LOCATION! Brookfield Village is one of NW Loveland's most respected neighborhoods, and this exceptional tri-level will not disappoint! A cheery covered front entry is a welcoming prelude to the wide open and gorgeous interior. Stepping into the home, you are greeted by a spacious living room with vaulted ceilings, hardwood flooring, and tons of natural light. Also located on the main level, the efficient kitchen and dining rooms have tile floors and a convenient sliding glass door to the backyard patio. The lower level features an 18' x 14' family room with a cozy fireplace and wood floors, powder room, and laundry area with tile flooring. On the upper level, the Primary Suite (16' x 10") with a walk-in closet is a spacious retreat. The primary bathroom has double vanities, a convenient linen closet, and a large shower. Sharing the upper level are 2 bedrooms, a full bath and a linen closet. The 424 sq. ft. unfinished basement offers endless options for storage or future finished living space. Don't overlook that large (699 sq. ft.) SOUTH-FACING 3 car garage! Enjoy privacy in the fully fenced backyard, where the large patio and landscaped yard create a private oasis with mature trees. This area of Loveland is revered for its proximity to Lake Loveland, golf courses, shopping, easy access to Fort Collins, and Loveland's wonderful pathway system. Brookfield Village enjoys all these conveniences but has a feel of seclusion and quiet neighborhoods from days gone by. This is a truly remarkable home that offers the Colorado lifestyle of your dreams.
$510,000
2465 Dawn Court Loveland, CO 80537
- Type:
- Single Family
- Sq.Ft.:
- 2,517
- Status:
- Active
- Beds:
- 4
- Lot size:
- 0.16 Acres
- Year built:
- 1984
- Baths:
- 3.00
- MLS#:
- IR1011322
- Subdivision:
- Somerset Park Add 4th Sub
ADDITIONAL INFORMATION
Welcome to your next home! This stunning 4-bedroom, 3-bathroom residence boasts numerous upgrades and thoughtful features that cater to modern living.As you step into this beautiful home, you'll immediately notice the newer windows that let in ample natural light. The kitchen is a delight, featuring a new dishwasher and flat cooktop, and a newer refrigerator paired with WiFi-controlled double ovens, making meal preparation a breeze.A formal dining room features large glass French doors that tempt you outside to your backyard oasis. Enjoy the Bluetooth tiki lights and misters that create a perfect ambiance for gatherings. The reinforced wood deck is ready for your hot tub or above- ground pool, while the outdoor grill with an exterior gas line is perfect for BBQ enthusiasts. Your furry friends will love the dog door leading from the dining room to a covered shelter and dog run with astroturf.The primary bedroom is a true retreat, complete with an ensuite bathroom and the convenience of a TV and TV mount that stays. You'll find upgraded fixtures in both upstairs bathrooms, adding a touch of elegance.Storage is plentiful with an attic above the garage, equipped with telescoping stairs, insulation, and electricity, perfect for all your seasonal items.The basement is an entertainment hub with a TV that stays and a surround sound system for an immersive experience.Practical features include a newer fence, a radon mitigation system, and a Rachio WiFi sprinkler controller to keep your lawn lush. The brand-new furnace and 50-gallon water heater ensure your comfort and peace of mind year-round.With no HOA or Metro, you can enjoy the freedom and flexibility this home offers. Don't miss the opportunity to own this meticulously maintained gem! Schedule your tour today!
$435,000
2228 Eagle Drive Loveland, CO 80537
- Type:
- Single Family
- Sq.Ft.:
- 1,423
- Status:
- Active
- Beds:
- 3
- Lot size:
- 0.24 Acres
- Year built:
- 1979
- Baths:
- 2.00
- MLS#:
- IR1011349
- Subdivision:
- Somerset Park
ADDITIONAL INFORMATION
What a great home! Great floorplan for the square foot. This is a must see! Fantastic price, walk to schools, HOA is $65 a year and covers the private park right across the street! This is a very special home, the yard is mainly zero scaped (lots of nice trees, flowers and shrubs), but you have a nice grassy area in the nearly 1/4 acre of property! Also, a special house because 1/2 garage was converted into and approved for business use, Seller ran a small salon from here, plenty of parking on the wide street and the property also has a separate, fenced in RV/boat parking area! Garage can be converted back to a 2 car, but if you need that office or flex space keep it! Nice shed, with electric, is also included in the backyard, another shed in the RV/Boat parking! A/C, Furnace and roof less than 5 years old! Unique properties like this don't come on the market often! Great for a starter home, small business owner, or a rental!
- Type:
- Single Family
- Sq.Ft.:
- 1,450
- Status:
- Active
- Beds:
- 3
- Lot size:
- 0.05 Acres
- Year built:
- 2024
- Baths:
- 3.00
- MLS#:
- 3499877
- Subdivision:
- Kinston At Centerra
ADDITIONAL INFORMATION
**!!READY SUMMER 2024!!** Looking for the convenience of a low-maintenance lifestyle? Look no further than this Boston with designer finishes throughout! The main level offers room for meals and conversation with its open dining and living rooms. A covered patio is available to enjoy the outdoors. The well-appointed kitchen features a quartz center island and stainless steel appliances. Retreat upstairs to find two generous bedrooms and a shared full bathroom that make perfect accommodations for family or guests. The laundry rests near the primary suite which showcases a private bath and immense walk-in closet.
- Type:
- Single Family
- Sq.Ft.:
- 1,450
- Status:
- Active
- Beds:
- 3
- Lot size:
- 0.05 Acres
- Year built:
- 2024
- Baths:
- 3.00
- MLS#:
- 2660781
- Subdivision:
- Kinston At Centerra
ADDITIONAL INFORMATION
**!!READY SUMMER 2024!!** Looking for the convenience of a low-maintenance lifestyle? Look no further than this Boston with designer finishes throughout! The main level offers room for meals and conversation with its open dining and living rooms. A covered patio is available to enjoy the outdoors. The well-appointed kitchen features a quartz center island and stainless steel appliances. Retreat upstairs to find two generous bedrooms and a shared full bathroom that make perfect accommodations for family or guests. The laundry rests near the primary suite which showcases a private bath and immense walk-in closet.
- Type:
- Single Family
- Sq.Ft.:
- 1,450
- Status:
- Active
- Beds:
- 3
- Lot size:
- 0.05 Acres
- Year built:
- 2024
- Baths:
- 3.00
- MLS#:
- 8869173
- Subdivision:
- Kinston At Centerra
ADDITIONAL INFORMATION
**!!READY SUMMER 2024!!** Looking for the convenience of a low-maintenance lifestyle? Look no further than this Boston with designer finishes throughout! The main level offers room for meals and conversation with its open dining and living rooms. A covered patio is available to enjoy the outdoors. The well-appointed kitchen features a quartz center island and stainless steel appliances. Retreat upstairs to find two generous bedrooms and a shared full bathroom that make perfect accommodations for family or guests. The laundry rests near the primary suite which showcases a private bath and immense walk-in closet.
- Type:
- Single Family
- Sq.Ft.:
- 1,475
- Status:
- Active
- Beds:
- 3
- Lot size:
- 0.05 Acres
- Year built:
- 2024
- Baths:
- 3.00
- MLS#:
- 4666207
- Subdivision:
- Kinston At Centerra
ADDITIONAL INFORMATION
**!!READY SUMMER 2024!!** This charming Chicago is waiting to impress its residents with two stories of smartly designed living spaces and a maintenance free lifestyle. The open layout of the main floor is perfect for dining and entertaining. The kitchen features a large pantry, quartz center island, stainless steel appliances with an adjacent dining room. Beyond is an inviting living room and a powder room. Upstairs, you’ll find a convenient laundry and three generous bedrooms, including a lavish primary suite with a spacious walk-in closet and private bath.
- Type:
- Single Family
- Sq.Ft.:
- 1,475
- Status:
- Active
- Beds:
- 3
- Lot size:
- 0.05 Acres
- Year built:
- 2024
- Baths:
- 3.00
- MLS#:
- 4523494
- Subdivision:
- Kinston At Centerra
ADDITIONAL INFORMATION
**!!READY SUMMER 2024!!** This charming Chicago is waiting to impress its residents with two stories of smartly designed living spaces and a maintenance free lifestyle. The open layout of the main floor is perfect for dining and entertaining. The kitchen features a large pantry, quartz center island, stainless steel appliances with an adjacent dining room. Beyond is an inviting living room and a powder room. Upstairs, you’ll find a convenient laundry and three generous bedrooms, including a lavish primary suite with a spacious walk-in closet and private bath.
$449,500
213 W 50th Street Loveland, CO 80538
- Type:
- Single Family
- Sq.Ft.:
- 1,352
- Status:
- Active
- Beds:
- 3
- Lot size:
- 0.28 Acres
- Year built:
- 1973
- Baths:
- 2.00
- MLS#:
- 5961826
- Subdivision:
- Ranch Acres
ADDITIONAL INFORMATION
Welcome to your new home in North Loveland! This beautifully updated all-brick ranch offers a perfect blend of classic charm and modern convenience. Boasting 3 bedrooms and 2 bathrooms, this home is ready to meet all your needs. Step inside to discover a fresh and inviting interior with some new interior paint (2023). The generous living spaces are enhanced by an abundance of natural light streaming through NEW TRIPLE PANE WINDOWS THROUGHOUT (2023), ensuring energy efficiency and tranquility. The open floor plan seamlessly connects the living, dining, and kitchen areas, creating a perfect environment for both relaxation and entertaining. The galley kitchen is a true delight, featuring all included appliances and plenty of cabinet space. Enjoy your morning coffee in the cozy breakfast nook or take the meal into the sunroom or even outside to the covered patio and enjoy the expansive .28 acre lot. The NEW WOOD FENCE (2023) provides privacy and security, making the backyard an ideal spot for children, pets, and summer barbecues. The greenhouse is included so you can start your garden! Additional updates include a NEW FURNACE (2022), ensuring year-round comfort, and a NEW ROOF (2022) that offers peace of mind for years to come. Parking and storage are a breeze with the attached 2-car garage with NEW GARAGE DOOR AND GARAGE DOOR OPENER (2022). This home truly has it all and is move-in ready for its next loving owners. Don't miss out on this fantastic opportunity to own a piece of Loveland's finest real estate. More features include a Radon mitigation system and NEW INSULATION IN CRAWL SPACE (2023). The sewer line was repaired in 2022. All of the big ticket items have been done for you! Schedule your showing today!
Andrea Conner, Colorado License # ER.100067447, Xome Inc., License #EC100044283, AndreaD.Conner@Xome.com, 844-400-9663, 750 State Highway 121 Bypass, Suite 100, Lewisville, TX 75067

The content relating to real estate for sale in this Web site comes in part from the Internet Data eXchange (“IDX”) program of METROLIST, INC., DBA RECOLORADO® Real estate listings held by brokers other than this broker are marked with the IDX Logo. This information is being provided for the consumers’ personal, non-commercial use and may not be used for any other purpose. All information subject to change and should be independently verified. © 2024 METROLIST, INC., DBA RECOLORADO® – All Rights Reserved Click Here to view Full REcolorado Disclaimer
Loveland Real Estate
The median home value in Loveland, CO is $500,000. This is higher than the county median home value of $379,500. The national median home value is $219,700. The average price of homes sold in Loveland, CO is $500,000. Approximately 60.2% of Loveland homes are owned, compared to 35.18% rented, while 4.62% are vacant. Loveland real estate listings include condos, townhomes, and single family homes for sale. Commercial properties are also available. If you see a property you’re interested in, contact a Loveland real estate agent to arrange a tour today!
Loveland, Colorado has a population of 74,125. Loveland is less family-centric than the surrounding county with 29.28% of the households containing married families with children. The county average for households married with children is 32.02%.
The median household income in Loveland, Colorado is $61,133. The median household income for the surrounding county is $64,980 compared to the national median of $57,652. The median age of people living in Loveland is 40.2 years.
Loveland Weather
The average high temperature in July is 87.8 degrees, with an average low temperature in January of 16.5 degrees. The average rainfall is approximately 16.8 inches per year, with 42.6 inches of snow per year.
