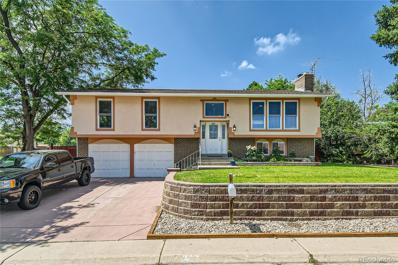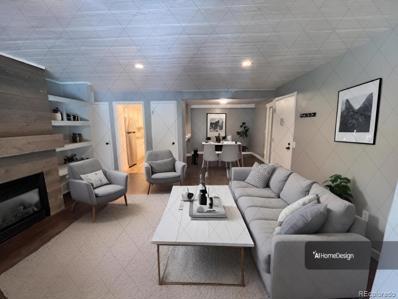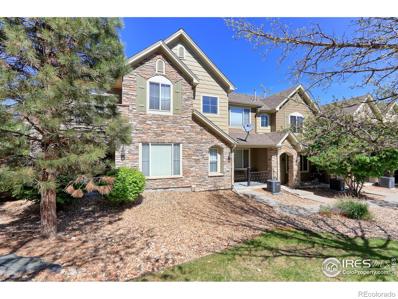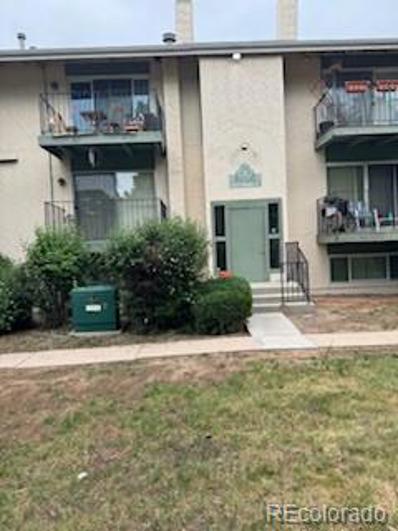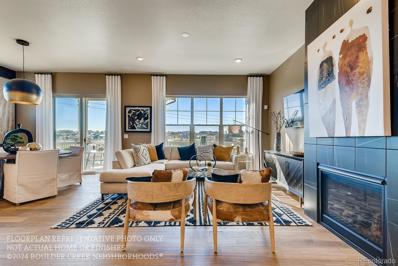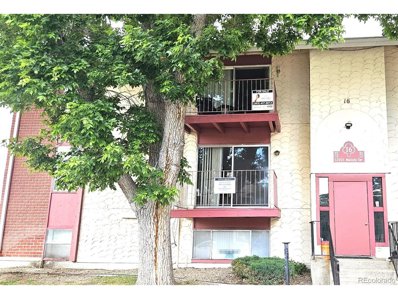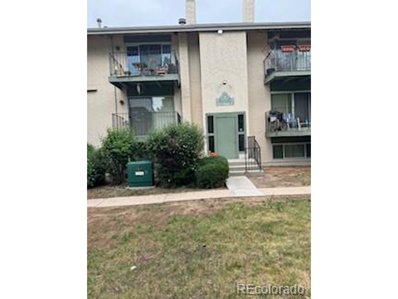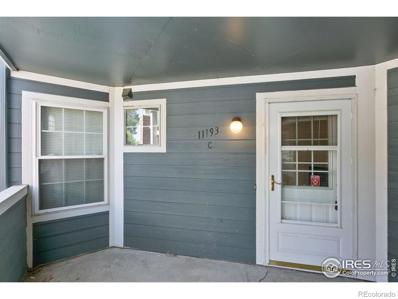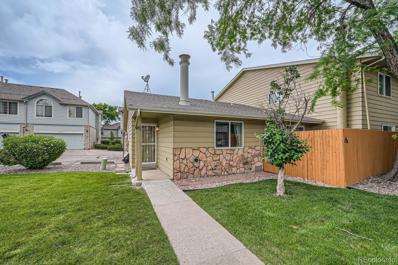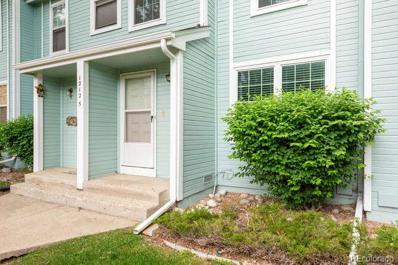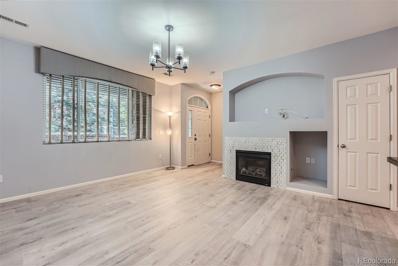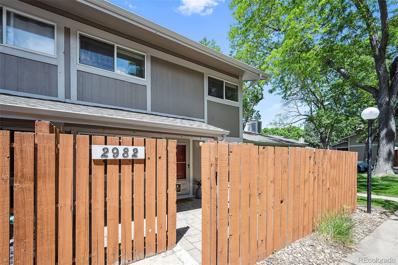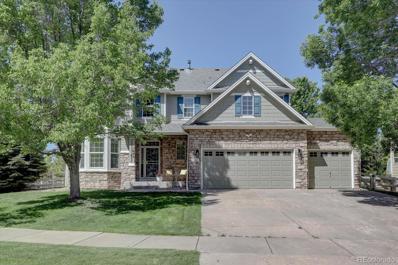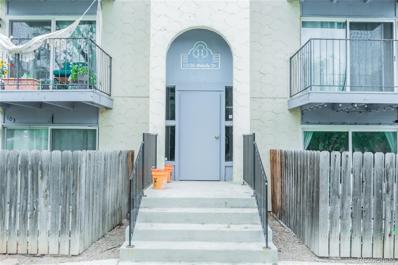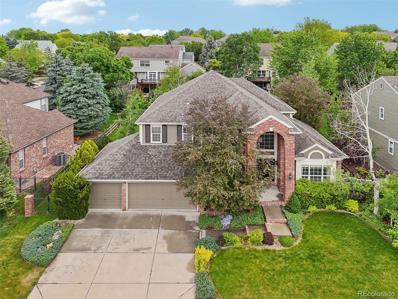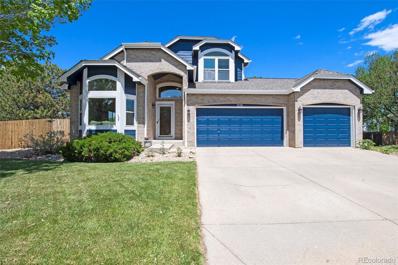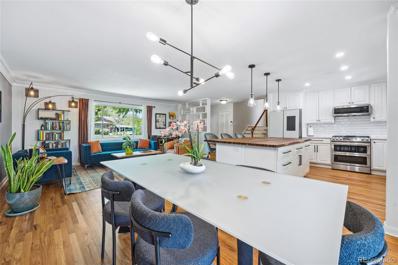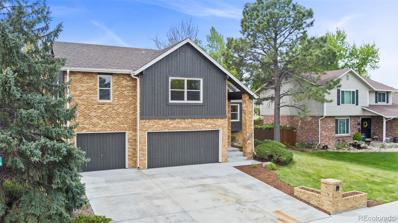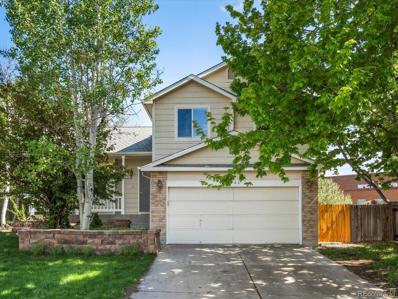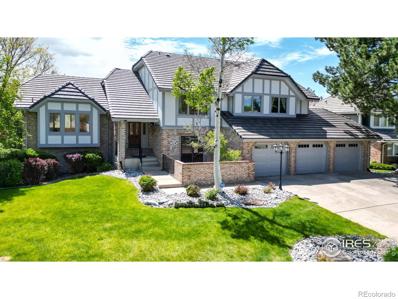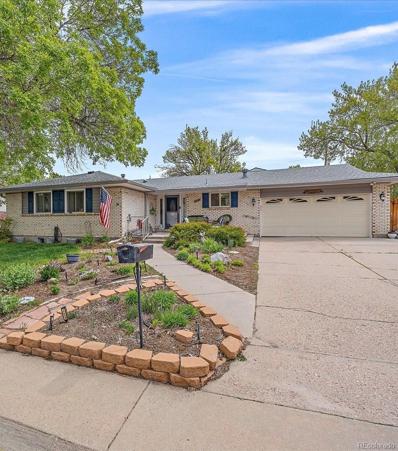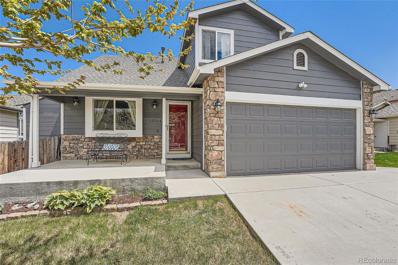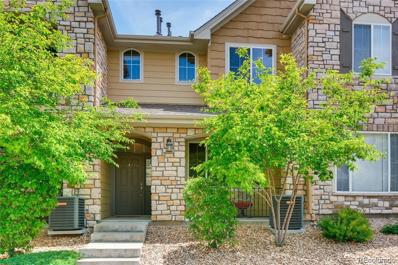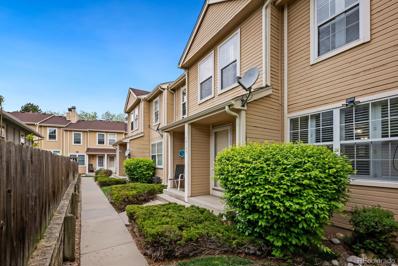Denver CO Homes for Sale
$540,000
2142 Ura Lane Northglenn, CO 80234
- Type:
- Single Family
- Sq.Ft.:
- 2,022
- Status:
- NEW LISTING
- Beds:
- 4
- Lot size:
- 0.23 Acres
- Year built:
- 1968
- Baths:
- 3.00
- MLS#:
- 8731671
- Subdivision:
- Northglenn
ADDITIONAL INFORMATION
Beautiful Corner Lot-Single-Family Home with a bright & open floor plan. The upper level includes a living room, kitchen and dining room that are open and perfect for entertaining. Kitchen has granite countertops, glass backsplash and SS appliances. Large sunroom off kitchen that overlooks the back yard! 3 rooms/2 bathrooms. The lower level has a living room, bedroom, bathroom and laundry. Oversized garage and an amazing backyard! The backyard features a large pad for RV or boat parking, newer fence, patio area and grass. Great location just blocks from I-24, shopping, dining and more! This home is move in ready and a perfect place for you to call home!
- Type:
- Condo
- Sq.Ft.:
- 900
- Status:
- NEW LISTING
- Beds:
- 2
- Year built:
- 1972
- Baths:
- 1.00
- MLS#:
- 9363981
- Subdivision:
- Cottonwood Villas
ADDITIONAL INFORMATION
Cozy 2 bedroom, 1 bathroom condo in desirable Westminster location! This charming home features a bright and airy living room, kitchen with ample counter space, butcher block countertops, and two spacious bedrooms with plenty of closet space. The bathroom is updated with modern fixtures. Enjoy the convenience of in-unit laundry and assigned parking. Relax on the private balcony or take a short stroll to nearby parks and trails. Get warm by the fireplace in the winter. Close proximity to shopping, dining, and entertainment options. Don't miss out on this fantastic opportunity to own a piece of Colorado living! Only two bedroom unit available in Westminster under $250k!! This unit will not last!
- Type:
- Multi-Family
- Sq.Ft.:
- 1,575
- Status:
- NEW LISTING
- Beds:
- 3
- Lot size:
- 0.03 Acres
- Year built:
- 2006
- Baths:
- 3.00
- MLS#:
- IR1010921
- Subdivision:
- Highlands At Westbury
ADDITIONAL INFORMATION
Only a stones throw away from parks, community pool, Niver Canal trail system, golf courses, dining & shopping. Welcome home, this delightful, lovingly cared for townhome faces a well manicured green belt in the popular community of The Highlands at Westbury, perfect for enjoying morning coffee or evening relaxation on the charming front porch. Beautiful newer laminate flooring on the main level welcomes you to a cozy living room with gas log fireplace, large well equipped kitchen including beautiful appliances, pantry, generous eating space and half bath. The wide open main level design is perfect for enjoying family and friends. 3 generous bedrooms upper level including spacious owners suite featuring a gas log fireplace, private luxury 5 piece bath & large walk-in closet, quaint nook with room for small office and upper level laundry. Newer water heater, smoke detectors, and AC unit. The attached 400 sq. ft. 2 car garage offers a bit of storage along with ample room for vehicles. Neutral colors and in move-in condition. Plenty of time to enjoy community amenities this summer including pool, hot tub, club house, Pergola/Gazebo area for family events, tennis and basketball courts.
- Type:
- Condo
- Sq.Ft.:
- 840
- Status:
- NEW LISTING
- Beds:
- 2
- Year built:
- 1972
- Baths:
- 1.00
- MLS#:
- 6583950
- Subdivision:
- Cottonwood Villas
ADDITIONAL INFORMATION
Welcome to this 2-bedroom, 1-bathroom condo, recently updated bathroom and kitchen and flooring, has an in-unit washer and dryer for your ease. Ideally situated near 120th Ave and I-25, it provides seamless commuting and is surrounded by diverse shopping and dining options. 1-dedicated parking space, returning home is always effortless. With convenient access to Downtown Denver, Premium Outlets and surrounding cities. Make this stylish and welcoming condo your new home. Listing Agent is Related to Seller.
- Type:
- Townhouse
- Sq.Ft.:
- 3,328
- Status:
- NEW LISTING
- Beds:
- 3
- Year built:
- 2024
- Baths:
- 3.00
- MLS#:
- 1548976
- Subdivision:
- Westminster
ADDITIONAL INFORMATION
Nestled in the enclave of The Knolls at Big Dry Creek, there is a rare, quicker move-in low-maintenance Equinox floor plan which allows you to leave the chores behind! This home is estimated to be complete by November of this year. Come and walk on the trails, have pinot on the patio at this premier Westminster neighborhood, that also has a lot of open space surrounding the homes. Easy access to Boulder and Denver, dining, and grocery stores all nearby. You will love the open main floor living, with a kitchen built for entertaining that opens into the great room and dining room. This main floor patio home has wider halls and doors. This home still has time for the lucky homeowner to select their interior options. There is a large back patio great for Colorado outdoor living, not to mention a walk-out lower level with yet another outdoor patio. There is a 2-car garage, along with a finished Lower Level with another large bedroom, full bath and big recreation area perfect for home theatre or gym. What are you waiting for…come visit us and free up chore time to play time!
- Type:
- Other
- Sq.Ft.:
- 900
- Status:
- NEW LISTING
- Beds:
- 2
- Year built:
- 1972
- Baths:
- 1.00
- MLS#:
- 9363981
- Subdivision:
- Cottonwood Villas
ADDITIONAL INFORMATION
Cozy 2 bedroom, 1 bathroom condo in desirable Westminster location! This charming home features a bright and airy living room, kitchen with ample counter space, butcher block countertops, and two spacious bedrooms with plenty of closet space. The bathroom is updated with modern fixtures. Enjoy the convenience of in-unit laundry and assigned parking. Relax on the private balcony or take a short stroll to nearby parks and trails. Get warm by the fireplace in the winter. Close proximity to shopping, dining, and entertainment options. Don't miss out on this fantastic opportunity to own a piece of Colorado living! Only two bedroom unit available in Westminster under $250k!! This unit will not last!
$239,900
12160 Melody 102 Dr Denver, CO 80234
- Type:
- Other
- Sq.Ft.:
- 840
- Status:
- NEW LISTING
- Beds:
- 2
- Year built:
- 1972
- Baths:
- 1.00
- MLS#:
- 6583950
- Subdivision:
- Cottonwood Villas
ADDITIONAL INFORMATION
Welcome to this 2-bedroom, 1-bathroom condo, recently updated bathroom and kitchen and flooring, has an in-unit washer and dryer for your ease. Ideally situated near 120th Ave and I-25, it provides seamless commuting and is surrounded by diverse shopping and dining options. 1-dedicated parking space, returning home is always effortless. With convenient access to Downtown Denver, Premium Outlets and surrounding cities. Make this stylish and welcoming condo your new home. Listing Agent is Related to Seller.
- Type:
- Condo
- Sq.Ft.:
- 840
- Status:
- NEW LISTING
- Beds:
- 2
- Lot size:
- 1.45 Acres
- Year built:
- 1984
- Baths:
- 1.00
- MLS#:
- IR1010877
- Subdivision:
- Cedar Bridge Condo
ADDITIONAL INFORMATION
Exclusive Corner Condominium with 2 bedrooms, 1.25 bathrooms, and a detached garage for one car. Fresh paint, white quartz countertops, fireplace, and a space-efficient Elfa closet system.. The kitchen comes fully equipped with all appliances, complemented by a washer and dryer. Notable features include a covered balcony, and an extra outdoor storage closet. Situated in a tranquil community, residents benefit from access to a clubhouse, pool, tennis courts, and lush landscaping. Conveniently located near walking and biking paths.
- Type:
- Condo
- Sq.Ft.:
- 1,133
- Status:
- NEW LISTING
- Beds:
- 3
- Year built:
- 1973
- Baths:
- 2.00
- MLS#:
- 1598602
- Subdivision:
- Apple Valley North Condo
ADDITIONAL INFORMATION
Introducing an absolutely adorable townhome that is ready to make a lasting impression on the market! This stunning residence, nestled in the highly desirable Apple Valley North subdivision, offers the perfect blend of modern comfort and convenient living. With 3 spacious bedrooms and 2 beautifully appointed baths, and NO stairs - this home is the epitome of cozy elegance. Step inside and be greeted by an inviting floor plan that effortlessly connects the living, dining, and kitchen areas. The abundance of natural light streaming through the windows creates a warm and welcoming atmosphere, making every day feel like a breath of fresh air. One of the standout features is the attached garage, providing the utmost convenience for parking and storage needs. Additionally, the property offers a reserved parking space, ensuring that you and your visitors will always have a designated spot. This townhome offers much more than just a beautiful living space, the proximity to local shopping, dining, and entertainment options ensures that you will always have something exciting to explore. Don't miss out on the opportunity to call this delight your own. With its impeccable charm and prime location, this property is sure to capture the hearts of many. Schedule a viewing today and let this townhome in Apple Valley North become the backdrop for your new chapter of life.
- Type:
- Townhouse
- Sq.Ft.:
- 1,052
- Status:
- NEW LISTING
- Beds:
- 2
- Lot size:
- 0.03 Acres
- Year built:
- 1982
- Baths:
- 2.00
- MLS#:
- 8646320
- Subdivision:
- Front Range Village
ADDITIONAL INFORMATION
Welcome to this charming home that combines both practicality and style. Step inside to discover a warm and inviting atmosphere, with a spacious living area that features a wood-burning fireplace and modern laminate flooring. The open layout creates a seamless flow throughout the home, making it perfect for both relaxing and entertaining. The eat-in kitchen is a highlight, providing a perfect spot for family meals and gatherings, and comes equipped with updated appliances. From the kitchen, step outside to a private patio, perfect for summer barbecues, morning coffee, or simply relaxing with a good book. The upper level features two generously sized bedrooms and a full bathroom, offering privacy and comfort. The thoughtful layout ensures that everyone has their own space to retreat and unwind. Nestled in a friendly and welcoming neighborhood, this home is perfect for those seeking comfort and convenience. Nature enthusiasts will love the home's proximity to nearby walking and biking trails. Enjoy easy access to scenic paths that are perfect for morning jogs, leisurely strolls, or adventurous bike rides, offering an active lifestyle right at your doorstep.
- Type:
- Other
- Sq.Ft.:
- 1,531
- Status:
- NEW LISTING
- Beds:
- 2
- Year built:
- 2009
- Baths:
- 3.00
- MLS#:
- 4688201
- Subdivision:
- Highlands at Westbury
ADDITIONAL INFORMATION
Wonderfully located in a charming Westminster community, The Highlands at Westbury! This rare unit boasts an expanded kitchen with island-layout and brand new appliances, 1500+ square feet, custom window treatments and crystal chandelier in Primary bedroom along with 5 piece ensuite bathroom, secondary bedroom also with its own ensuite bathroom. Convenient laundry between the bedrooms, living room fireplace with marble surround and the attached 2 car garage makes this Townhome truly a Home. Enjoy the covered patio, pool, spa and tennis courts in the Summer, maintenance-free grounds, golfing at The Ranch Country Club and just minutes from grocery and retail on 120th!
- Type:
- Townhouse
- Sq.Ft.:
- 1,531
- Status:
- NEW LISTING
- Beds:
- 2
- Year built:
- 2009
- Baths:
- 3.00
- MLS#:
- 4688201
- Subdivision:
- Highlands At Westbury
ADDITIONAL INFORMATION
Wonderfully located in a charming Westminster community, The Highlands at Westbury! This rare unit boasts an expanded kitchen with island-layout and brand new appliances, 1500+ square feet, custom window treatments and crystal chandelier in Primary bedroom along with 5 piece ensuite bathroom, secondary bedroom also with its own ensuite bathroom. Convenient laundry between the bedrooms, living room fireplace with marble surround and the attached 2 car garage makes this Townhome truly a Home. Enjoy the covered patio, pool, spa and tennis courts in the Summer, maintenance-free grounds, golfing at The Ranch Country Club and just minutes from grocery and retail on 120th!
- Type:
- Townhouse
- Sq.Ft.:
- 924
- Status:
- NEW LISTING
- Beds:
- 2
- Lot size:
- 0.1 Acres
- Year built:
- 1975
- Baths:
- 2.00
- MLS#:
- 2927025
- Subdivision:
- Wild Flower Condo
ADDITIONAL INFORMATION
Rare opportunity to acquire a residence in Wild Flower at The Ranch. Don't overlook this delightful two-story home boasting an attached garage. With a welcoming and spacious floor plan, this home offers seamless flow throughout. Step into a cozy living room, the heart of this abode. The kitchen is generously sized with ample cabinet space and a bright eating area. A convenient half bathroom on the main floor, along with a bonus area ideal for a mudroom or home office, adds to the functionality. Upstairs, discover two sizable bedrooms with roomy closets and a full bath. The fully fenced courtyard provides a safe haven for pets and outdoor living. Conveniently located with easy access to I-25, Wagon Rd. Park-n-Ride, and I-36, along with proximity to the Big Dry Creek Trail, shopping, restaurants, and The Orchard Town Center, recreation and amenities abound. Westminster boasts three public golf courses and numerous recreation centers. Don't miss the chance to experience this exceptional home—it's sure to exceed your expectations.
- Type:
- Single Family
- Sq.Ft.:
- 3,510
- Status:
- NEW LISTING
- Beds:
- 4
- Lot size:
- 0.22 Acres
- Year built:
- 2004
- Baths:
- 3.00
- MLS#:
- 4725091
- Subdivision:
- The Village At Harmony Park
ADDITIONAL INFORMATION
Welcome to this wonderfully updated 4-bedroom, 3-bathroom home located in a peaceful cul-de-sac in the fabulous Village at Harmony Park neighborhood. With over 3,035 sqft, this home represents a perfect harmony of coolness and modernity, ideal for both comfort and entertainment. Step inside to discover a striking remodeled kitchen featuring sleek quartz countertops, complemented by gorgeous wood cabinetry that flows seamlessly. Designed for both functionality and style, the kitchen is the perfect Heart of the Home for gatherings and "chefing" :) Each room is bathed in natural light, thanks to the generously sized new windows, creating a warm and welcoming ambiance in every corner. The spacious living areas are perfect for hosting family and friends. The engineered hardwood flooring not only adds beauty and durability but also enhances the home's clean and contemporary feel. This attention to detail continues in the bathrooms, all of which have been thoughtfully renovated with the same quartz countertops and high-quality finishes. Outside, the property boasts great outdoor space that is just the right size for fun and relaxation. From leisurely weekend BBQs to lively evening gatherings, the backyard patio is a versatile retreat. Located just minutes away from Amherst Park and close to the Little Dry Creek Trail for hiking enthusiasts, this home also offers the convenience of nearby shopping with Target Grocery less than 2 miles away. This house is not just a place to live; it's a place to love. Offering both sophistication and simplicity, it awaits to enrich your lifestyle with its impeccable design and prime location. The ideal blend of privacy and accessibility, it's perfect for anyone looking to combine the tranquility of suburban life with the benefits of city living. Don't miss the opportunity to make this house your new home.
- Type:
- Condo
- Sq.Ft.:
- 907
- Status:
- Active
- Beds:
- 2
- Year built:
- 1972
- Baths:
- 2.00
- MLS#:
- 7784971
- Subdivision:
- Cottonwood Villas
ADDITIONAL INFORMATION
Welcome to this exquisite 2-bedroom, 2-bathroom condo, recently renovated bathroom flooring, has an in-unit washer and dryer for your ease. Ideally situated near 120th Ave and I-25, it provides seamless commuting and is surrounded by diverse shopping and dining options. The spacious primary suite offers a serene retreat, while the private gated patio is ideal for barbecuing! Community amenities include a refreshing pool and a clubhouse. With a dedicated parking space, returning home is always effortless. Sit back and relax ending your evening next to the pond right out front! With convenient access to Downtown Denver ,Denver Premium Outlets and surrounding cities. Make this stylish and welcoming condo your new home.
- Type:
- Single Family
- Sq.Ft.:
- 4,672
- Status:
- Active
- Beds:
- 5
- Lot size:
- 0.22 Acres
- Year built:
- 1997
- Baths:
- 5.00
- MLS#:
- 6195894
- Subdivision:
- Home Farm Filing 3
ADDITIONAL INFORMATION
Welcome to an extraordinary opportunity! Step inside and be greeted by elegance and charm! The foyer leads to an inviting living room and a functional office. The living room seamlessly transitions into the dining area and into the gourmet kitchen featuring a double oven, gas range, stainless steel appliances and a convenient island with ample storage. A haven of relaxation awaits in the expansive family room, where a cozy gas fireplace and built-in shelves converge to create a cozy ambiance bathed in natural light. Completing the main level is a powder bath and a laundry room. Ascend the staircase to discover a primary suite. Indulge in the luxury of a private sitting area adorned with bay windows and 5-piece ensuite bath, featuring a jetted tub and walk-in shower with a built-in bench. This level also offers an ensuite bedroom boasting it’s own full bath and ceiling fan for optimal comfort and two additional bedrooms connected by a full Jack & Jill bath featuring double sinks. The finished basement presents a versatile space for entertainment and recreation, complete with a recreation room perfect for lounging and gaming, as well as a wet bar for serving up refreshments. A flexible area awaits your personal touch, ideal for a home gym or office space. For the avid hobbyist or car enthusiast, the 3-car garage boasts built-in storage. Step outside to discover a picturesque backyard retreat, complete with raised garden beds, a shed, and an additional pad behind the garage prepped for a hot tub. Rest easy knowing that major updates have already been taken care of, including a brand new AC unit (2024), furnace (2022), tankless water heater (2022), and a newer roof, ensuring years of worry-free living. Enjoy the convenience of living near Denver or Boulder. Buyer/Buyer's agent is responsible for verifying all information, measurements, schools, and HOA rules/fees/regulations.
- Type:
- Single Family
- Sq.Ft.:
- 2,934
- Status:
- Active
- Beds:
- 4
- Lot size:
- 0.23 Acres
- Year built:
- 1998
- Baths:
- 4.00
- MLS#:
- 6518230
- Subdivision:
- Home Farm
ADDITIONAL INFORMATION
Photos coming Saturday!!!Natural Light, Well thought out Landscaping and those expensive home updates already done for you. All of this in one of Westminster's highly sought after neighborhoods.... This neighborhood offers a community pool and tennis courts surrounded by open space all with a low HOA fee. Enter into this Home Farm home and you will find big windows with high ceilings. The living and dining room offer ample natural light and beautiful hardwood floors. Step through to the kitchen where granite slab countertops and a viking 6 burner stove awaits you. Perfect for those that love to cook and entertain. There is also a large island and dining space in the kitchen area. A sun filled family room with gas fireplace is the perfect place to cozy up with a book. Your primary bedroom and bathroom are also on the main level for plenty of privacy. Upstairs you will find a loft which makes a office space, library or kid hangout. There are 2 additional bedrooms upstairs separated by a full bathroom. The basement has been finished to feel luxurious with a darker color scheme, beautiful wood accents and plush carpeting. There is also a quarter bath down here for convenience. The homeowners have lovingly cared for the home and surrounding gardens including adding trees and planting for privacy for now and the years to come. ****** newer HVAC system ****** Newer Water Heater ****** new gutters and outside paint ****
- Type:
- Single Family
- Sq.Ft.:
- 2,132
- Status:
- Active
- Beds:
- 4
- Lot size:
- 0.18 Acres
- Year built:
- 1961
- Baths:
- 3.00
- MLS#:
- 9503189
- Subdivision:
- Northglenn
ADDITIONAL INFORMATION
This stunning, newly remodeled home greets you with timeless elegance the moment you step across the threshold. The living and dining rooms are enhanced with crown moulding, sleek lighting, and are bathed in abundant natural light. The expansive kitchen with a large walnut island, stainless appliances, and a gas range, transitions seamlessly into its spacious dining room. The covered rear patio is the ideal space for dining al fresco or hosting outdoor events. The generously sized bedrooms provide ample personal space. Modern updates include designer baths with marble-top vanities, custom tile work, and a rain shower-head in the primary bath. Mature trees in the front yard lend to its impressive curb appeal.The walkout lower level leads to a fully fenced backyard which includes a garden shed. The home’s solar panels, are paid in full and offer low cost energy efficiency. Located close to parks and includes easy highway access to both Denver and Boulder, this home is perfect for those who insist on both style and convenience.
- Type:
- Single Family
- Sq.Ft.:
- 3,465
- Status:
- Active
- Beds:
- 4
- Lot size:
- 0.23 Acres
- Year built:
- 1982
- Baths:
- 4.00
- MLS#:
- 7070331
- Subdivision:
- The Ranch
ADDITIONAL INFORMATION
Welcome home to your new home in The Ranch, this highly desired neighborhood is calling you. Walk through the front door and immediately feel at home. This 4-bedroom, 3-bathroom home offers over 3400 of completely renovated finished square feet, The cozy fireplace in the family room complete with wet bar creates a delightful ambiance, while the sunroom provides a choice of indoor and outdoor space all year round. The kitchen features quartz countertops, stainless appliances, and plenty of counter and cabinet space. The MSI LVP and New Carpet throughout this home welcomes you. The finished basement features a large entertainment or hang out space great for having a movie night or friends over to hang out. At any age this space provides endless possibilities. After a long day, retreat to your master suite, complete with an ensuite bathroom, 2 closest, double vanities, and oversized shower. In addition to its immaculate interior, this picture perfect. New interior and exterior paint, flooring, new back patio, new appliances to name a few, you won't want to miss this home. From the kitchen, watch the seasons change from the window facing the backyard. Your backyard is perfect for entertaining, there are so many possibilities. See for yourself & create the setup that fits your needs.
$555,000
1760 W 131st Court Denver, CO 80234
- Type:
- Single Family
- Sq.Ft.:
- 1,755
- Status:
- Active
- Beds:
- 4
- Lot size:
- 0.16 Acres
- Year built:
- 1995
- Baths:
- 3.00
- MLS#:
- 3622467
- Subdivision:
- Amherst
ADDITIONAL INFORMATION
It doesn't get much better than this! The sounds of friend laughing, the smell of the barbecue roasting, as your friends and family help celebrate your new home all summer long. With a prime location on a dead-end cul-de-sac, with no direct neighbors behind, this home provides proximity to walking trails, parks, playgrounds and numerous shopping and restaurant options. With abundant natural light from all sides, this home shines. Boasting brand new laminate plank flooring and carpet throughout, all you'll have to do is move in! Offering two separated living or dining spaces on the main floor, there is room for all of the holiday get-togethers. Upstairs, there are three spacious bedrooms, the primary bedrooms includes a walk in closet, private water closet and double vanity. The secondary bedrooms share a wonderful full bathroom with new flooring. Don't forget the finished basement! A secondary living space with full bathroom, workout room or additional hangout space, the opportunities are endless.
$1,175,000
2248 Country Club Loop Westminster, CO 80234
- Type:
- Single Family
- Sq.Ft.:
- 4,800
- Status:
- Active
- Beds:
- 5
- Lot size:
- 0.3 Acres
- Year built:
- 1985
- Baths:
- 4.00
- MLS#:
- IR1009715
- Subdivision:
- The Ranch
ADDITIONAL INFORMATION
Welcome to this beautiful Colorado dream home located in the highly desired Ranch Golf Course Community on a lot that backs to a Greenbelt and a walking trail leading to Jackson Lake with mountain views. Upon entering you are greeted by flowing hardwood floors, vaulted ceilings, and tons of natural light. The chef in your home will love cooking in this kitchen with slab granite counters, stainless steel appliances, an island, and a breakfast nook that gives access to the expansive deck making indoor/outdoor entertaining a breeze. The family room features soaring ceilings, a floor-to-ceiling brick fireplace, and a wet bar. The main living area is completed by a formal living room, dining room, study with French doors, bedroom, 3/4 bathroom, and mudroom with washer/dryer hookups. Upstairs you'll find the master retreat boasts new carpet, a private deck with mountain views, a walk-in closet, and an updated private ensuite 5-piece bathroom. Upstairs is completed by two additional bedrooms with new carpet and another bathroom. The finished walk-out basement is the perfect space to host guests with a large flex space, bedroom, 3/4 bathroom, laundry closet, secret safe room, and storage area. The large private backyard is a great spot for summer BBQs with an incredible 850 sqft new mahogany wood deck with an electric awning. Parking is easy with the large finished 3 car garage with service door and newer garage doors with wifi openers. State of the art included Lorex security system. Opportunity to join the private Ranch Country Club which includes pool, tennis, pickleball, golf, fitness center, and restaurant. Great community with mature trees in Adams 12 5-star school district, and an easy commute to Denver, Boulder, and DIA. Hurry, this dream home could be yours!
- Type:
- Single Family
- Sq.Ft.:
- 2,778
- Status:
- Active
- Beds:
- 6
- Lot size:
- 0.21 Acres
- Year built:
- 1969
- Baths:
- 3.00
- MLS#:
- 9273845
- Subdivision:
- Northglenn
ADDITIONAL INFORMATION
Welcome to your oasis in Northglenn! Homes like this don’t come along often. This charming home boasts an array of features that is sure to please. You’ll find hardwood floors throughout the main level of the home. Step into the inviting sunroom/great room off the back of the house, with natural light all around. This is sure to become your favorite room to spend time entertaining family and friends. The kitchen boasts stainless steel appliances and you’ll enjoy the natural flow into the dining room, living room or step into the sunroom/great room. The finished basement offers ample space, including a spacious laundry room, three non-conforming bedrooms, an office and bathroom. A unique addition awaits in the backyard – a versatile studio/she-shed, which is the perfect spot for creativity. A motorized canopy provides shade over the patio, which provides the perfect place for outdoor gatherings or for relaxing while you enjoy your water feature creating a tranquil space. You’ll also enjoy peach and apple trees, alongside an expansive dog run and a garden shed. Nestled near open space and Legacy Ridge Golf Course, convenience meets comfort in this location. Easy access to shopping, dining, and grocery stores ensures everyday necessities are within reach. The 2-car attached garage adds convenience. With its curb appeal and myriad amenities, this home beckons you to make it yours. Don't miss out on this Northglenn gem!
- Type:
- Single Family
- Sq.Ft.:
- 1,779
- Status:
- Active
- Beds:
- 3
- Lot size:
- 0.11 Acres
- Year built:
- 1994
- Baths:
- 3.00
- MLS#:
- 9979078
- Subdivision:
- Amherst
ADDITIONAL INFORMATION
Charming Home in Desirable Amherst Subdivision—No HOA! Welcome to this beautiful 3-bedroom, 2.5-bathroom gem nestled in the sought-after Amherst neighborhood. This inviting home offers a spacious private yard complete with a large deck—perfect for entertaining or private relaxation. The finished basement includes a versatile bonus/flex room that can serve as a home office, gym, or media room, adding valuable extra living space. All 3 bedrooms are located on the upper level with a recently renovated bathroom. Exterior highlights feature a practical storage shed and an extra-wide driveway providing ample additional parking, ideal for guests or recreational vehicles. Situated in close proximity to shopping destinations, and within the prestigious Adams 12 Five Star Schools district, this property offers both comfort and the ease of access to all amenities. Experience the best of suburban living in a coveted area with no HOA restrictions. A rare find indeed! Appliances are included.
- Type:
- Townhouse
- Sq.Ft.:
- 1,531
- Status:
- Active
- Beds:
- 2
- Lot size:
- 0.03 Acres
- Year built:
- 2005
- Baths:
- 3.00
- MLS#:
- 7802005
- Subdivision:
- Highlands At Westbury
ADDITIONAL INFORMATION
Beautiful townhome in The Highlands at Westbury with 2 primary suites and 3 baths. Nice curb appeal with a covered front porch ideal for enjoying a drink and relaxing. The inviting main level is bright with natural and modern lighting featuring tall ceilings, a cozy fireplace with architectural detail, neutral paint and luxury vinyl plank floors. Easily entertain from the spacious open concept floor plan that seamlessly combines the living, dining and kitchen areas with a powder room perfect for guests. The upper level features rare and highly sought dual primary bedroom suites with their own private baths! The first primary bedroom has a fireplace with nook for reading or office space, a spacious walk-in closet and a spa like 5 piece bath with jetted tub. The second primary bedroom is across the hallway for added privacy and has a large walk-in closet and full bath. Conveniently located between both bedrooms is the laundry with washer and dryer included. The 2 car attached garage is accessed from the rear of the home and is fully finished with multiple racks for storage and floor coating to keep garage clean all year round with the added bonus of being adjacent to a greenbelt. Perfect for those seeking a lock-and-leave lifestyle as trash, recycling, water, sewer, snow removal and all grounds maintenance and landscaping is taken care of for you. This is a lovely well maintained community that offers many fun amenities including an amazing outdoor community pool with hot tub that you will relish in all summer long, a large clubhouse for big gatherings, gazebos, park, playground, multiple greenbelts with dog stations for pet owners, tennis and basketball courts just steps away. Wonderful location nearby trails, ponds, open space, shopping and restaurants with easy access to Denver or Boulder.
- Type:
- Townhouse
- Sq.Ft.:
- 1,052
- Status:
- Active
- Beds:
- 2
- Lot size:
- 0.03 Acres
- Year built:
- 1982
- Baths:
- 2.00
- MLS#:
- 3076004
- Subdivision:
- Front Range Village
ADDITIONAL INFORMATION
Welcome to this charming move in a ready home! Step inside to the living room featuring a wood-burning fireplace. The kitchen with stainless steel appliances, a dining area and powder bath are also on the main level. Upstairs are two bedrooms and a full bathroom. Ample storage space throughout ensures clutter-free living. Enjoy upgraded window treatments that let in just the right amount of natural light while providing privacy. Outside, a private yard offers the perfect oasis for relaxation or entertaining. This prime location offers easy access to the highway, restaurants, and outdoor adventures. Experience the best of low maintenance and convenience! Buyer/Buyer's agent is responsible for verifying all information, measurements, schools, HOA rules/fees/regulations, etc...
Andrea Conner, Colorado License # ER.100067447, Xome Inc., License #EC100044283, AndreaD.Conner@Xome.com, 844-400-9663, 750 State Highway 121 Bypass, Suite 100, Lewisville, TX 75067

The content relating to real estate for sale in this Web site comes in part from the Internet Data eXchange (“IDX”) program of METROLIST, INC., DBA RECOLORADO® Real estate listings held by brokers other than this broker are marked with the IDX Logo. This information is being provided for the consumers’ personal, non-commercial use and may not be used for any other purpose. All information subject to change and should be independently verified. © 2024 METROLIST, INC., DBA RECOLORADO® – All Rights Reserved Click Here to view Full REcolorado Disclaimer
| Listing information is provided exclusively for consumers' personal, non-commercial use and may not be used for any purpose other than to identify prospective properties consumers may be interested in purchasing. Information source: Information and Real Estate Services, LLC. Provided for limited non-commercial use only under IRES Rules. © Copyright IRES |
Denver Real Estate
The median home value in Denver, CO is $362,200. This is higher than the county median home value of $333,300. The national median home value is $219,700. The average price of homes sold in Denver, CO is $362,200. Approximately 62.56% of Denver homes are owned, compared to 32.99% rented, while 4.45% are vacant. Denver real estate listings include condos, townhomes, and single family homes for sale. Commercial properties are also available. If you see a property you’re interested in, contact a Denver real estate agent to arrange a tour today!
Denver, Colorado 80234 has a population of 111,895. Denver 80234 is less family-centric than the surrounding county with 33.6% of the households containing married families with children. The county average for households married with children is 37.79%.
The median household income in Denver, Colorado 80234 is $70,990. The median household income for the surrounding county is $64,087 compared to the national median of $57,652. The median age of people living in Denver 80234 is 36.5 years.
Denver Weather
The average high temperature in July is 91.8 degrees, with an average low temperature in January of 18.7 degrees. The average rainfall is approximately 17.9 inches per year, with 41.5 inches of snow per year.
