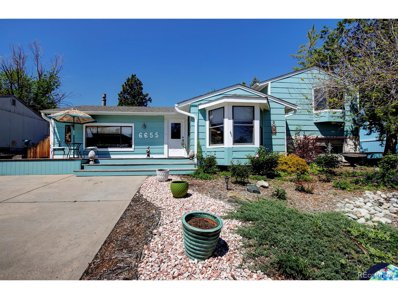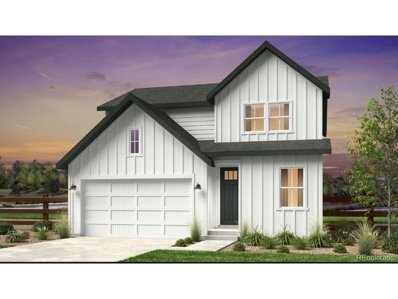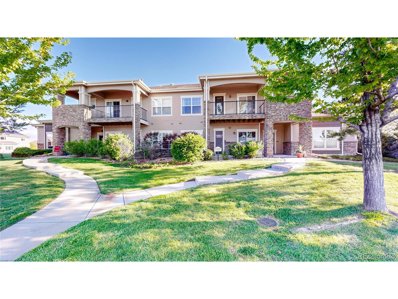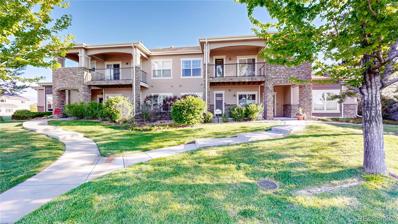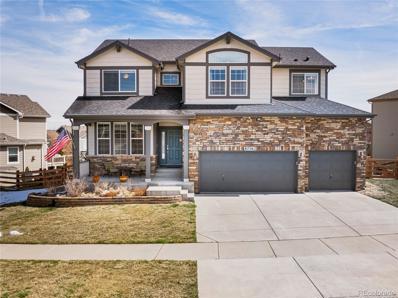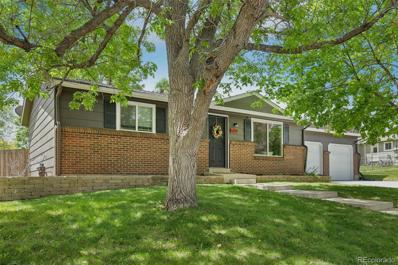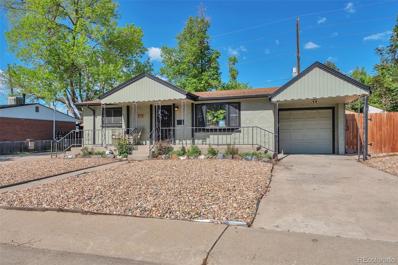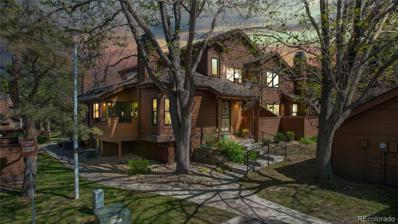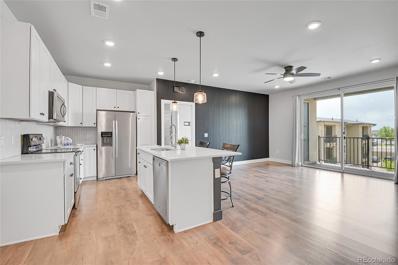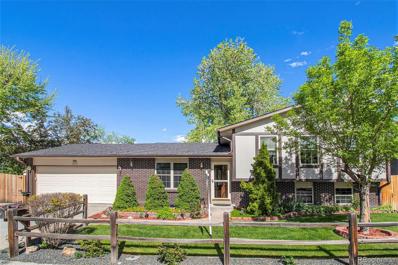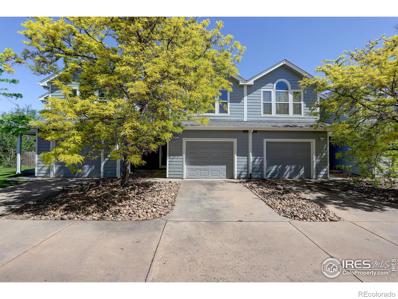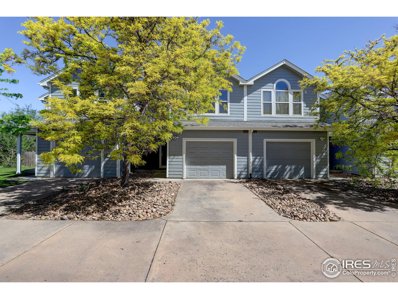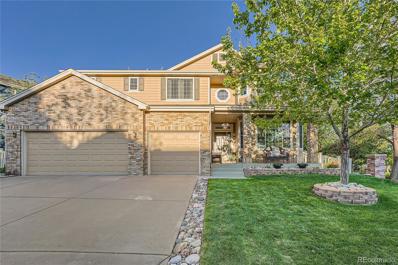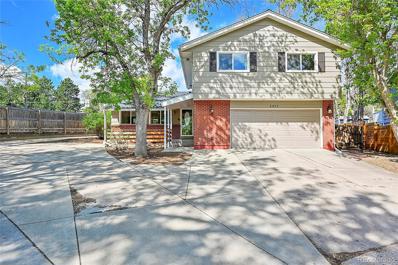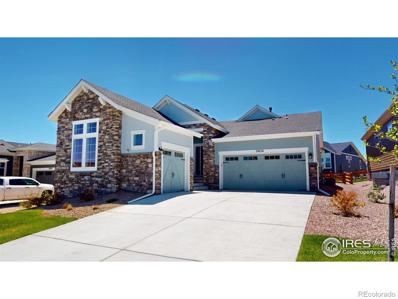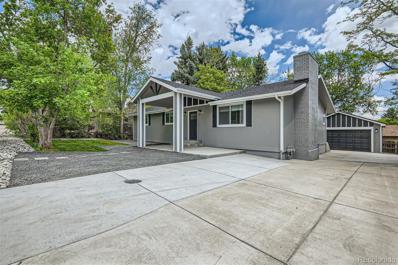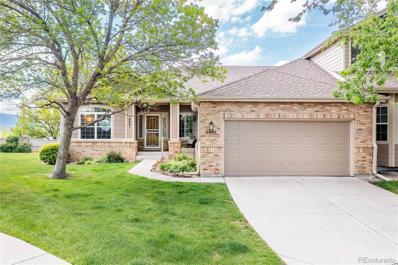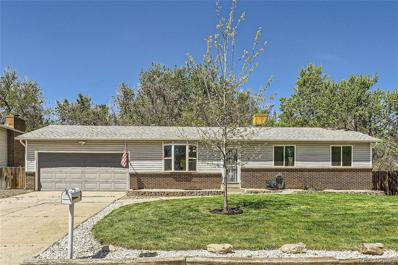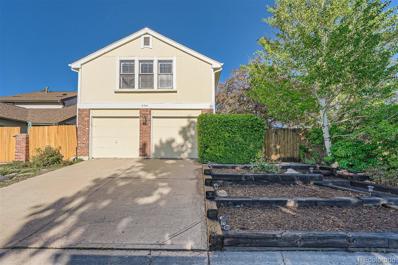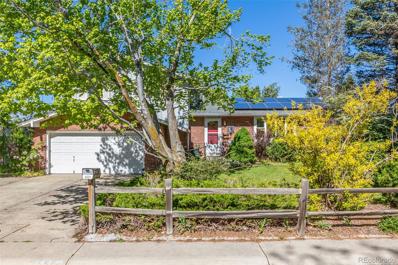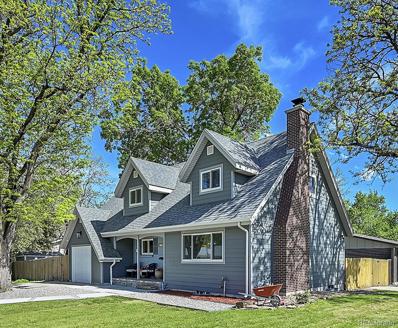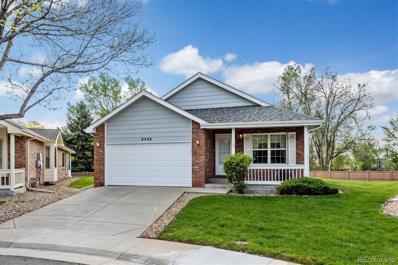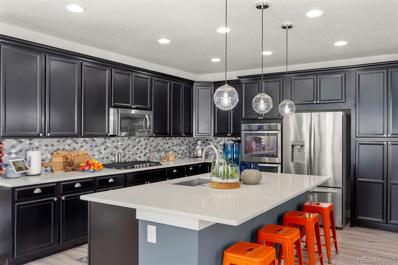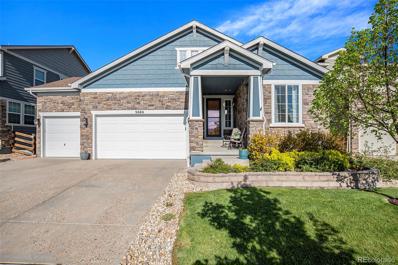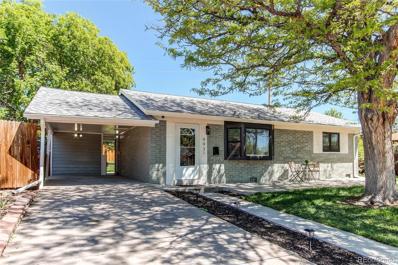Arvada CO Homes for Sale
$550,000
6655 Jay St Arvada, CO 80003
- Type:
- Other
- Sq.Ft.:
- 1,456
- Status:
- NEW LISTING
- Beds:
- 3
- Lot size:
- 0.23 Acres
- Year built:
- 1974
- Baths:
- 2.00
- MLS#:
- 5144558
- Subdivision:
- Northridge Village
ADDITIONAL INFORMATION
You want to see this remarkable 3-bedroom, 2-bath ranch property with an expansive lot and only 2 miles to Old Town Arvada! Inside, discover a bright and airy open-concept living space showcasing a well-equipped kitchen, dining area, and inviting great room. The gourmet kitchen is thoughtfully designed with spacious cabinets, stainless steel appliances, sleek quartz counters, and a generous island perfect for entertaining or casual dining. Upstairs, the primary bedroom boasts an extended ensuite sitting room with a full bath. The downstairs garden level has 2 bedrooms, laundry area and 3/4 bath. An enclosed back patio is perfect for an exercise room, staging food for a party or sitting during a sunny Colorado rainstorm! Step outside to the sprawling backyard oasis, featuring meticulously landscaped perennial gardens, a tranquil water feature with a flowing stream, and a firepit surrounded by charming hanging chairs. Multiple seating and dining areas, along with an oversized patio, offer ample space for summer grilling and relaxation with loved ones. Additional highlights include quartz countertops, double-pane windows, a bay window, irrigated front and rear landscaping, and a cozy great room with a wood-burning stove. Nestled in the sought-after Northridge Village neighborhood, this home is surrounded by neighborhood amenities, including parks, schools, and easy 2 mile access to both Old Town Arvada and Light rail to everything else. This is a great opportunity on the West side! - schedule a viewing today and envision your new life in this exceptional home!
- Type:
- Other
- Sq.Ft.:
- 2,272
- Status:
- NEW LISTING
- Beds:
- 3
- Lot size:
- 0.12 Acres
- Year built:
- 2024
- Baths:
- 3.00
- MLS#:
- 3832604
- Subdivision:
- Trailstone Town Collection
ADDITIONAL INFORMATION
MLS#3832604 Built by Taylor Morrison, June Completion! This best-selling two-story home features an inviting entry with a main floor flex room that can be transformed into a main floor bedroom and full bath. Continue onto the spacious kitchen with a large pantry and eat-in island that opens to an airy great room and dining space. Enjoy the Colorado sunshine just off the great room with expansive outdoor living options. Head upstairs to find a spacious primary suite with plenty of natural light, a roomy loft, two additional bedrooms, two full bathrooms, and laundry room. This remarkable home blends captivating design and versatile spaces creating an environment for unforgettable family memories. *The Estes floorplan has been thoughtfully redesigned from our Hayden II floorplan with a larger 2nd story loft. Structural options include: 14 seer A/C, traditional fireplace, 8' interior doors on the main level, outdoor living 1, study in lieu of flex, and additional sink at secondary bath.
- Type:
- Other
- Sq.Ft.:
- 1,556
- Status:
- NEW LISTING
- Beds:
- 2
- Year built:
- 2006
- Baths:
- 2.00
- MLS#:
- 4758042
- Subdivision:
- West Woods Villas Condo
ADDITIONAL INFORMATION
Located in the desirable area of Arvada, this modern pet-free, 2-bedroom, 2-bathroom condo offers a comfortable and stylish living environment. This unit is for those looking for a blend of luxury and convenience. As you step inside, you'll find a beautifully designed open-concept living area with a combination of luxury vinyl tile and carpet, with many windows that fill the room with natural light. The kitchen is equipped with granite countertops, stainless steel appliances, a pantry, and ample cabinetry, making it ideal for cooking and entertaining, with counter seating to enjoy a conversation while in the kitchen. The primary bedroom features access to the balcony, and a 5 piece en-suite bathroom next to a large walk-in closet, providing a private and serene retreat. The additional bedroom can serve as a guest room or home office. Enjoy your private balcony with scenic views, for relaxing and unwinding. This condo is part of a vibrant community with access to trails and 2 lakes, Broad Lake and Hyatt Lake. Water heater new in 2023, dishwasher new in 2021, LG washer/dryer included, ducts cleaned in 2021, furnace services annually, and ring camera. The second bathroom has a tub/shower combo with a pedestal sink. Ecobee thermostat with 2 sensors for even temperature throughout the unit. Gas fireplace in the living room for those cold winter nights. Arvada is a thriving suburb with a mix of urban and suburban charm. You'll be close to top-rated schools, shopping centers, restaurants, and parks. With easy access to I-70, commuting to downtown Denver or escaping to the mountains for a weekend is a breeze. Nearby attractions include Arvada Centerplace Shopping Center, numerous parks and recreational areas, West Woods Golf Club, Arvada Center for the Arts and Humanities, Olde Town Arvada minutes away, RTD G Line to Denver. Don't miss this chance to own a fabulous condo in one of Arvada's most sought-after neighborhoods.
- Type:
- Condo
- Sq.Ft.:
- 1,556
- Status:
- NEW LISTING
- Beds:
- 2
- Year built:
- 2006
- Baths:
- 2.00
- MLS#:
- 4758042
- Subdivision:
- West Woods Villas Condo
ADDITIONAL INFORMATION
Located in the desirable area of Arvada, this modern pet-free, 2-bedroom, 2-bathroom condo offers a comfortable and stylish living environment. This unit is for those looking for a blend of luxury and convenience. As you step inside, you'll find a beautifully designed open-concept living area with a combination of luxury vinyl tile and carpet, with many windows that fill the room with natural light. The kitchen is equipped with granite countertops, stainless steel appliances, a pantry, and ample cabinetry, making it ideal for cooking and entertaining, with counter seating to enjoy a conversation while in the kitchen. The primary bedroom features access to the balcony, and a 5 piece en-suite bathroom next to a large walk-in closet, providing a private and serene retreat. The additional bedroom can serve as a guest room or home office. Enjoy your private balcony with scenic views, for relaxing and unwinding. This condo is part of a vibrant community with access to trails and 2 lakes, Broad Lake and Hyatt Lake. Water heater new in 2023, dishwasher new in 2021, LG washer/dryer included, ducts cleaned in 2021, furnace services annually, and ring camera. The second bathroom has a tub/shower combo with a pedestal sink. Ecobee thermostat with 2 sensors for even temperature throughout the unit. Gas fireplace in the living room for those cold winter nights. Arvada is a thriving suburb with a mix of urban and suburban charm. You'll be close to top-rated schools, shopping centers, restaurants, and parks. With easy access to I-70, commuting to downtown Denver or escaping to the mountains for a weekend is a breeze. Nearby attractions include Arvada Centerplace Shopping Center, numerous parks and recreational areas, West Woods Golf Club, Arvada Center for the Arts and Humanities, Olde Town Arvada minutes away, RTD G Line to Denver. Don't miss this chance to own a fabulous condo in one of Arvada's most sought-after neighborhoods.
$1,050,000
8756 Gardenia Circle Arvada, CO 80005
- Type:
- Single Family
- Sq.Ft.:
- 3,494
- Status:
- NEW LISTING
- Beds:
- 5
- Lot size:
- 0.2 Acres
- Year built:
- 2014
- Baths:
- 4.00
- MLS#:
- 8532358
- Subdivision:
- Whisper Creek
ADDITIONAL INFORMATION
Indulge in the epitome of refined living within this inviting Whisper Creek residence thoughtfully positioned on a generous and picturesque open space lot. Meticulously curated custom elements and harmonious materials seamlessly merge to elevate this beautiful home. The architectural allure of the twenty-foot ceiling is heightened by rows of expansive windows stretching vertically from the floor, drawing you into the great room where warmth and light pirouette through the spacious open area anchored by a stone fireplace. Embark on a culinary journey within the gourmet kitchen adorned with sophisticated mocha cabinets, polished granite counters, and a stylish backsplash. Stainless appliances including a gas range stand poised to elevate your epicurean creations, while the remarkable granite island sets the stage for unforgettable gatherings and effortless entertaining. A main floor office provides a private and functional workspace. With its grand double door entrance, the primary bedroom suite provides a sanctuary of privacy and tranquility with an attached bath boasting personal vanities, a sizable shower and lavish soaking tub. Two additional bedrooms and bath round out this carefully crafted upper level plan. Your hub for entertaining friends and family comes to life in the finished walk out basement with ambient fireplace. Two gracious bedrooms and a nicely appointed bath provide flexibility for guests or personal endeavors like a home gym or studio. Experience the ultimate in outdoor living within the backyard haven with multiple layers designed for pure enjoyment. A sprawling wrap around deck extends the width of the home while an elevated paver patio with gas firepit and additional patio expanding from the lower level offer versatile spaces for outdoor gatherings and leisure. Intertwined with winding trails, scenic parks, clubhouse, pool, tennis courts and open space, the Whisper Creek neighborhood offers a serene and vibrant setting to call home.
$650,000
6250 W 77th Place Arvada, CO 80003
- Type:
- Single Family
- Sq.Ft.:
- 1,987
- Status:
- NEW LISTING
- Beds:
- 3
- Lot size:
- 0.33 Acres
- Year built:
- 1971
- Baths:
- 2.00
- MLS#:
- 1949870
- Subdivision:
- Parkwary Estates
ADDITIONAL INFORMATION
Welcome to your delightful 3 bedroom home with a ONE OF A KIND 1/3 ACRE back yard with multiple built gardens, a workshop style shed, 2 covered patio spaces, and gorgeous mature trees to make your loveliest yard dreams come true! This updated raised ranch brags all day long about its oversized garage that was completely and beautifully redesigned to be a driveable oasis and flex space with gorgeous windowed doors that open to one of 2 covered patio spaces. Your commute to anywhere is simple with easy access to highways and nearby shopping, dining, and parks. Don't miss this truly unique and beautiful home.
$624,900
5115 Johnson Street Arvada, CO 80002
- Type:
- Single Family
- Sq.Ft.:
- 1,820
- Status:
- NEW LISTING
- Beds:
- 3
- Lot size:
- 0.17 Acres
- Year built:
- 1957
- Baths:
- 2.00
- MLS#:
- 6829828
- Subdivision:
- Sandra Terri
ADDITIONAL INFORMATION
Discover this charming ranch home nestled in Arvada. Ideally located within minutes from local shopping centers, supermarkets & restaurants. Featuring 3 bedrooms, 2 bathrooms, this home offers a harmonious blend of comfort and style. Fully finished basement has large family room, new carpet and remodeled bathroom. New egress window in the bedroom. Hardwood floors upstairs, open kitchen, granite counter tops, stainless steel appliances. Swamp cooler, also central air installed 2021! Step outside to a large covered back porch, two huge sheds, green oasis in the middle perfect for relaxing and entertainment. One car garage is attached, but there is driveway on both sides of the home, allowing for RV parking and few more cars! Xeriscaped on front, easy maintenance! New exterior paint, move in ready!
- Type:
- Condo
- Sq.Ft.:
- 1,818
- Status:
- NEW LISTING
- Beds:
- 3
- Year built:
- 1986
- Baths:
- 3.00
- MLS#:
- 5420118
- Subdivision:
- Sequoia Condos
ADDITIONAL INFORMATION
Discover the perfect blend of modern updates, serene living, and unbeatable location in this charming low-maintenance townhome. Step into the welcoming main level, where soaring vaulted ceilings, light drenching skylights, and a cozy fireplace create an inviting atmosphere. The modernized kitchen seamlessly flows into the dining area and offers a large pantry for all your culinary needs. Step outside to the recently refinished deck, ideal for unwinding after a long day. The main floor bedroom is complete with its own private balcony and is situated next to an updated 3/4 bathroom. Retreat to the upper-level primary suite offering tranquility with a beautifully remodeled bathroom. The versatile loft space is ideal for working from home or relaxing with a book. Wander downstairs to a finished basement offering endless possibilities, with flex space for a family room, home gym, or second office. The third bedroom connects to a brand-new, luxurious oversized bathroom. Recent updates including new Hunter Douglas blinds, LVP flooring in the basement, and a new washer/dryer (~2 years old) enhance both functionality and aesthetics. Plus, enjoy the convenience of a new furnace and a utility room with additional storage. Perfectly situated for easy living, this residence offers quick access to bus lines and is surrounded by open spaces and many parks — 6 to be exact within a 2-minute drive! Explore nearby Olde Town Arvada just 9 minutes away, or venture to downtown Denver, Golden, or Boulder in just 20-25 minutes. Spacious, well-kept, and thoughtfully updated, this residence is ready to welcome its new owner!
- Type:
- Condo
- Sq.Ft.:
- 1,145
- Status:
- NEW LISTING
- Beds:
- 2
- Year built:
- 2017
- Baths:
- 2.00
- MLS#:
- 8242931
- Subdivision:
- Westown
ADDITIONAL INFORMATION
Welcome to WesTown Condos, your gateway to vibrant living just minutes away from the heart of Denver. This premier community offers the perfect blend of modern convenience & access to the outdoors. WesTown Condos presents a contemporary lifestyle with every amenity at your fingertips. Arrive home effortlessly with on-site parking & revel in the exclusive clubhouse & outdoor pool. Step into your slice of paradise with this bright & airy penthouse corner unit, boasting an abundance of natural light & panoramic views. Enjoy the ease of access with a secure building equipped with an elevator, making your third-floor retreat effortlessly reachable. This move-in ready oasis features in-unit laundry & essential comforts like A/C for year-round comfort. The kitchen is a chef's delight with white shaker cabinets, marble countertops, and a custom backsplash, while the island with an under-mount sink provides both functionality and style. Entertain or unwind on your covered balcony overlooking the picturesque North Table Mountain. Inside, the vertical shiplap accent wall in the living room adds a touch of rustic elegance. Retreat to the ensuite primary bedroom flooded with light and a walk-in closet which has ample storage space with a window for natural light. Discover additional features like a laundry area with cabinets along with a second bedroom boasting mountain views and a built-in desk/shelf area. Need to work from home? Utilize the shared conference room located conveniently off the elevator foyer. With the Ralston Creek Trail steps away, immerse yourself in the beauty of the Colorado landscape while enjoying easy access to a variety of restaurants, bars, breweries, galleries, and shops. Arvada's renowned community parks, green spaces, and trail systems are at your doorstep, making outdoor adventures a breeze. Experience the ultimate in convenience and when adventure calls, hop onto I-70 for quick access to a mountain escape!
$670,000
7572 Garland Street Arvada, CO 80005
- Type:
- Single Family
- Sq.Ft.:
- 1,736
- Status:
- NEW LISTING
- Beds:
- 3
- Lot size:
- 0.17 Acres
- Year built:
- 1974
- Baths:
- 3.00
- MLS#:
- 4541461
- Subdivision:
- Club Crest South Flg #1
ADDITIONAL INFORMATION
Welcome to the desirable Club Crest South. Upon entering the main living area the vaulted ceiling, solid oak floor and natural light will make you feel like you're home. In the sun filled kitchen you'll love the beautiful Birds Eye Maple cabinets, newer dishwasher, microwave, refrigerator, peninsula and eat in area. Through the sliding doors the large patio with a power awning to provide shade on those hot suuny days is the perfect area for entertaining faimly and friends. The pergola and hot tub then make this a year round back yard oasis. There is an RV pad on the side of the house and a shed with electricity. Back inside the upper level has 2 bedrooms, Guest bathroom and Primary suite. The lower level has a huge family room, wood burning fireplace, wet bar with wine rack, 3/4 bathroom and laundry. The basement is ready for your personal touch or leave as storage. The swamp cooler has a programmable thermostat, newer roof with 4 inch gutters and downspouts, newer vinyl thermopain windows, newer front door, and newer garage door. This house has been well maintained and beautifully landscaped. A greenbelt backs up to the back yard with walking paths and a short distance to the park. Area Schools are Warder Elementary, Moore Middle and Pamona High School. You don't want to miss out on this one!
- Type:
- Townhouse
- Sq.Ft.:
- 1,290
- Status:
- NEW LISTING
- Beds:
- 3
- Lot size:
- 0.04 Acres
- Year built:
- 2005
- Baths:
- 3.00
- MLS#:
- IR1009901
- Subdivision:
- Countryside Lane Twnhms Minor
ADDITIONAL INFORMATION
Beautifully updated townhouse with a fenced-in yard and garage, located within walking distance to Olde Town Arvada! This newly renovated home features fresh paint and new flooring throughout, a modern kitchen with new cabinets and appliances, and fully updated bathrooms. The bright, open floor plan includes two full bathrooms upstairs, a half bath on the main level, and a large master suite with a vaulted ceiling. Large windows provide ample natural light, and all 3 generously sized bedrooms are located upstairs. Additional amenities include an oversized one-car garage, plenty of storage, in-unit laundry, and a private back patio. Tucked away in a quiet 4-unit townhome community, this home offers comfortable and stylish living in a prime location.
$489,000
8455 W 52nd B Ave Arvada, CO 80002
- Type:
- Other
- Sq.Ft.:
- 1,290
- Status:
- NEW LISTING
- Beds:
- 3
- Lot size:
- 0.04 Acres
- Year built:
- 2005
- Baths:
- 3.00
- MLS#:
- 1009901
- Subdivision:
- Countryside Lane Twnhms Minor
ADDITIONAL INFORMATION
Beautifully updated townhouse with a fenced-in yard and garage, located within walking distance to Olde Town Arvada! This newly renovated home features fresh paint and new flooring throughout, a modern kitchen with new cabinets and appliances, and fully updated bathrooms. The bright, open floor plan includes two full bathrooms upstairs, a half bath on the main level, and a large master suite with a vaulted ceiling. Large windows provide ample natural light, and all 3 generously sized bedrooms are located upstairs. Additional amenities include an oversized one-car garage, plenty of storage, in-unit laundry, and a private back patio. Tucked away in a quiet 4-unit townhome community, this home offers comfortable and stylish living in a prime location.
$1,400,000
6102 Devinney Way Arvada, CO 80004
- Type:
- Single Family
- Sq.Ft.:
- 4,416
- Status:
- NEW LISTING
- Beds:
- 7
- Lot size:
- 0.18 Acres
- Year built:
- 2000
- Baths:
- 4.00
- MLS#:
- 2868471
- Subdivision:
- Wyndham Park
ADDITIONAL INFORMATION
Welcome to 6102 Devinney Way! This stunning single-family home offers an exceptional blend of space, style, and comfort, perfect for modern living. Boasting 7 bedrooms and 4 bathrooms, this property features a large open floorplan designed for both entertaining and everyday living. Step inside to discover a spacious kitchen, complete with high-end appliances and ample counter space, seamlessly flowing into the inviting living room and elegant dining area. The cozy family room provides a perfect spot for relaxation and gatherings. On the 2nd floor you are greeted with beautiful marble floors, a huge primary suite is a true retreat, featuring an en-suite bathroom with luxurious finishes and a large walk-in closet. Three additional bedrooms upstairs share a well-appointed full bathroom, offering plenty of space for family and guests. The finished basement adds significant value with two additional bedrooms and versatile bonus room, ideal for a home office, gym, or media room. This home is featured with LED motion sensor lights throughout the home, a insulated garage and garage door, a built in loft in the garage for extra storage, and brand new paid off solar panels getting installed in June. Outdoor living is a delight with a large covered deck and patio, perfect for summer barbecues and outdoor dining. The fully fenced backyard gives you direct access to the Ralston Creek Trail and provides privacy and a safe play area for children and pets. The gas grill, snow blower, and some outdoor yard tools are negotiable. This amazing home has too many updates to list them all. Don't miss the opportunity to make this exquisite home your own! Schedule a viewing today! Click the Virtual Tour link to view the 3D walkthrough.
$659,000
6401 Zinnia Street Arvada, CO 80004
- Type:
- Single Family
- Sq.Ft.:
- 2,125
- Status:
- NEW LISTING
- Beds:
- 4
- Lot size:
- 0.14 Acres
- Year built:
- 1979
- Baths:
- 3.00
- MLS#:
- 5266096
- Subdivision:
- Ralston Estates
ADDITIONAL INFORMATION
Welcome to this beautiful, well-maintained home in prestigious Ralston Estates, one of Arvada's finest communities! No HOA1 Ralston Estates provides easy access to many amenities: shopping, schools, parks, greenbelts, the Apex, and YMCA rec centers. And public transportation is close by too! Nestled in a quiet neighborhood on a quiet cul-de-sac yet blocks from greenbelts with biking and hiking trails. This home features a fully professionally remodeled kitchen with granite countertops and wrap-around eating space for family or entertaining enjoyment. Many new amenities and upgrades make this home an absolute value - new carpeting throughout the upper and lower levels of the house, a brand new furnace, water heater, and a new roof! All appliances are included! The family room boasts a custom stone-tiled fireplace and two skylights for plenty of natural light! The basement offers a separate living space for a mother-in-law's room or a private office with a kitchen, living room, and bathroom. A large covered private patio walks out to an accompanying gazebo, waiting to be enjoyed for those morning coffees or evening bar-b-que. A custom-built utility shed is here so the 2-car garage can be used for cars. There is also a covered front porch! There is plenty of room for off-street parking, quests, and RV parking.
$829,000
19054 W 94th Lane Arvada, CO 80007
- Type:
- Single Family
- Sq.Ft.:
- 2,063
- Status:
- NEW LISTING
- Beds:
- 2
- Lot size:
- 0.2 Acres
- Year built:
- 2022
- Baths:
- 3.00
- MLS#:
- IR1009996
- Subdivision:
- Candelas
ADDITIONAL INFORMATION
Welcome home! This stunning property is nestled in the highly sought-after neighborhood of Candelas in Arvada Colorado. This 2 year old ranch-style Patio Home by Remington Homes offers the perfect combination of natural light, open layout & modern comfort. As you step inside, you will immediately see the 12 ft ceilings along with all the beautifully designed windows that allow so much natural light throughout the entire house. The expansive living area provides ample space for relaxation and entertainment. The primary extra large bedroom suite, featuring a vaulted ceilings, a huge bathroom with dual sinks and a walk-in closet. The spacious kitchen comes with stainless steel appliances, granite counter tops, beautiful cabinetry and an oversized granite island. The interior of the home is thoughtfully designed with 2 bedrooms, 2 bathrooms, and a home office. The basement provides plenty of room to grow, with endless possibilities for customization along with a full bathroom in place. With a 2 car garage and a secondary 1 car garage plus a drive way, you will have plenty of space for storage and parking. This home offers all the perks of homeownership without the hassle of the maintenance. Say goodbye to shoveling snow and mowing the lawn (front and back yard), trimming, fertilization, aeration, weed control, open & close irrigation system and head adjustment . Snow removal of the drive way & front sidewalks for storms 2 inches or greater are also included in your HOA payment. Along with more neighborhood amenities, which include 2 swimming pools, fitness centers, a community garden, tennis courts, 5 parks and 13.5 miles of recreational trails and 193 acres of open space. Conveniently situated between Golden and Boulder, you'll have easy access to both city life and the stunning Colorado mountains. Contact us today to schedule a viewing and experience the lifestyle you've been dreaming of in this beautiful Candelas home.
$829,000
6480 Field Street Arvada, CO 80004
- Type:
- Single Family
- Sq.Ft.:
- 1,519
- Status:
- NEW LISTING
- Beds:
- 4
- Lot size:
- 0.17 Acres
- Year built:
- 1971
- Baths:
- 3.00
- MLS#:
- 4024594
- Subdivision:
- Oberon
ADDITIONAL INFORMATION
Welcome to 6480 Field Street, an extraordinary residence nestled in the sought-after city of Arvada. Step inside and be amazed by the impeccable design and thoughtful layout of this home, offering a total of 5 bedrooms and 3 bathrooms. As you enter, you'll be greeted by the warm and inviting atmosphere created by the stunning hardwood floors that flow throughout. The main level features a beautifully updated kitchen with sleek stainless-steel appliances, and a gas stove, perfect for whipping up delicious meals. The formal dining room provides the ideal setting with an open concept design and brand new real stone veneer on the fireplace ready for hosting gatherings and creating unforgettable dining experiences. Plus, you'll find 3 bedrooms and 2 bathrooms on this level, providing ample space for everyone. The fully updated basement is a true sanctuary, boasting a luxurious primary bedroom with exquisite finishes. With an additional 1 bedroom, 1 bathroom, and cozy office or Space and open living space complete with a plus still space for a gym or even a craft room, this basement offers the perfect escape for both you and your guests. Parking is a breeze with the brand-new detached garage and long driveway. Plus, the bonus of an electric vehicle ready power hook-up ensures convenience and flexibility for all your parking needs. Located in a prime location, this home offers unparalleled convenience to a range of amenities and attractions. From shopping and dining to outdoor recreation and entertainment, everything you need is within easy reach. Don't miss out on the chance to own this beautiful home. Reach out to schedule a viewing and discover the endless possibilities that await in this remarkable residence.
- Type:
- Single Family
- Sq.Ft.:
- 3,229
- Status:
- NEW LISTING
- Beds:
- 4
- Lot size:
- 0.09 Acres
- Year built:
- 1999
- Baths:
- 3.00
- MLS#:
- 5957445
- Subdivision:
- Lakecrest
ADDITIONAL INFORMATION
If your dream home includes huge views of the Rockies and Arvada’s stunning Standley Lake, then this is the one for you! This true 4 bedroom paired home in the desirable Crescent Ridge neighborhood offers an open concept main level plus a huge finished lower level. A rare offering, this home is packed with delightful details and a sense of private serenity on a quiet cul de sac with green space across the street. The inviting front porch lends a peaceful spot to enjoy morning sun or afternoon shade overlooking your front yard. A flawless floorplan fulfills your entire wishlist with a sunny main level office, open concept living, dining, and kitchen spaces with vaulted ceilings and huge windows to take in the expansive views, and two main level bedrooms. A gas fireplace anchors the space, which effortlessly connects to the dining room, a white kitchen with granite countertops, and a breakfast room with wrap-around views. Enjoy an easy flow from indoors to the back deck, where you can admire the mountains in all seasons & gaze at the stars over the lake each evening. The generous primary suite welcomes you with a grand walk-in closet, 5 piece bathroom, and of course more views. There is also a second bedroom on the main level with an adjacent full bathroom plus a laundry/mudroom area with a side by side washer & dryer. The lower level retreat includes a stellar family and recreation room with large windows, two conforming bedrooms with a shared hall bath between them, a sizable bonus room perfect for a fitness or hobby area, plus a massive storage area. Park in the 2 car attached garage & enjoy the walkability of this great neighborhood with numerous lakes & miles of lakefront trails for endless opportunities to bike, walk, run, or hike. This well maintained home features new LED lighting downstairs, a new insulated steel garage door & a new HVAC system for comfort and peace of mind year round. The HOA takes care of the building exterior, roof, lawn, & snow removal.
$560,000
7049 Xenon Court Arvada, CO 80004
- Type:
- Single Family
- Sq.Ft.:
- 1,008
- Status:
- NEW LISTING
- Beds:
- 3
- Lot size:
- 0.22 Acres
- Year built:
- 1971
- Baths:
- 2.00
- MLS#:
- 8970148
- Subdivision:
- Woodland Valley
ADDITIONAL INFORMATION
Welcome to this 3-bedroom 2-bathroom ranch style home, located at the end of a quiet cul-de-sac in Northwest Arvada! This charming home offers spacious living areas and a functional layout where living, dining and kitchen seamlessly flow together. Brand new paint and carpet throughout, as well as refinished hardwood in the kitchen. Newer appliances include dishwasher, microwave, washer, dryer and water heater. Behind the 2-car garage is a huge flex space, use for a shop, workout room or extra storage! The basement offers a large space to use as a media or game room, a big laundry room with lots of storage and 2 non-conforming bedrooms. Location, location, location! This home is steps away from Ralston Creek Trail, Danny Kendricks West Park and Cowboy Playground. The Apex Center and Arvada skatepark are located within walking distance and Olde Town Arvada is a short drive. Don’t miss the opportunity to own this great home in a prime location!
- Type:
- Single Family
- Sq.Ft.:
- 2,178
- Status:
- NEW LISTING
- Beds:
- 4
- Lot size:
- 0.08 Acres
- Year built:
- 1977
- Baths:
- 3.00
- MLS#:
- 6702762
- Subdivision:
- The Pond
ADDITIONAL INFORMATION
Do not miss this opportunity to get into a wonderful community, The Pond, with access to a community pool, tennis court, and playground, conveniently located near schools, parks, shopping, and dining. Situated on a cul-de-sac, on a quiet street, this lovely home boasts a functional floorplan, great kitchen with stainless steel appliances, large living space with brick-surround fireplace, and conveniently-located laundry, with new washer in 2023. Upstairs you'll find 3 bedrooms, including a generously sized primary suite with ensuite bath and walk-in closet, two bright guest suites and additional full bath. Downstairs offers endless potential, featuring a large storage room or workshop space, and a nonconforming bedroom. You will love the private and fenced back patio and yard, overlooking greenspace. Homebuyers will love this home because it is move-in ready at a low price, and investors will love this home because of the ideal floorplan with 3 beds up, and ideal location. The price point, condition, and location make this home a truly remarkable find! * New Water Heater 2021 * New Washing Machine 2023
$565,000
6501 Welch Court Arvada, CO 80004
- Type:
- Single Family
- Sq.Ft.:
- 1,599
- Status:
- NEW LISTING
- Beds:
- 3
- Lot size:
- 0.22 Acres
- Year built:
- 1967
- Baths:
- 3.00
- MLS#:
- 5740015
- Subdivision:
- Woodland Hills
ADDITIONAL INFORMATION
Looking for a new home? This tri-level residence, nestled on a premium corner lot, is ready for your personal touch! Featuring 3 bedrooms, 2.5 bathrooms, a lush front yard with swaying shade trees, a charming facade with brick accents, and a 2-car garage, this home has fantastic potential. The sizeable living area includes a lovely garden window, real oak flooring, and carpet. The eat-in galley kitchen offers wood cabinetry with ample counter space, a pantry, and all the built-in appliances you'll need for preparing your favorite meals. The lower level features beamed ceilings, track lighting, and a fireplace to keep you warm during the winter months. Upstairs, you'll find the primary bedroom with a private ensuite for added convenience. The large unfinished basement, complete with a convenient utility room, can be used for storage or converted into additional living space. Additionally, enjoy a wonderful backyard with a covered patio where you can spend a relaxing afternoon. This home backs to Stott Elementary and offers access to Yankee Doodle Trail right out your back door. With a little TLC, this home can truly shine! Act now before it's gone!
$869,000
12080 W 60th Avenue Arvada, CO 80004
- Type:
- Single Family
- Sq.Ft.:
- 2,564
- Status:
- NEW LISTING
- Beds:
- 5
- Lot size:
- 0.18 Acres
- Year built:
- 1964
- Baths:
- 4.00
- MLS#:
- 9365864
- Subdivision:
- Allendale
ADDITIONAL INFORMATION
Charming, modern, and cozy dormered home, fully remodeled in the Allendale neighborhood in Arvada. This home has beautiful features in every level. The main floor welcomes you with a gorgeous modern chefs’ kitchen, gas cooktop, quartz countertops and accent tile backsplash. New cabinets, new lighting accents throughout, and stainless-steel appliances. The living room and dining room merge seamlessly together with an open floorplan, lots of natural lighting and a wood burning fireplace. You can not ignore the ravishing styled bathroom in the main floor, designed with elegance and style. The second floor comes with three bedrooms, including the primary bedroom with his and hers closet as well as a stunning and functional primary bath. The style of this home is special as well as its architecture. The basement is fully finished with two additional bedrooms, one bath and a small family room and wet bar. New HVAC, including new water heater, new AC unit, new Furnace, new sewer line, new interior and exterior paint, new flooring, new electrical panel and countless finishes, making this home a beautiful gem in the neighborhood.
$695,000
6446 Pierson Street Arvada, CO 80004
- Type:
- Single Family
- Sq.Ft.:
- 1,469
- Status:
- NEW LISTING
- Beds:
- 2
- Lot size:
- 0.08 Acres
- Year built:
- 1993
- Baths:
- 3.00
- MLS#:
- 1638243
- Subdivision:
- Quail Meadows
ADDITIONAL INFORMATION
Welcome to the beautiful ranch style home in Quail Meadows with a full finished basement ** Original owner and shows like new** Hardwood floors in the kitchen ** All kitchen appliances included ** Covered rear patio looking out to the area green belt ** Master suite with a 3/4 bath and walk-in closet ** Main level laundry ** Partially finished basement with a family room and game room featuring a pool table and wet bar with a refrigerator ** Nice shop area and a 1/2 bath ** Home also features a radon system ** Home is a less than 3 miles from Olde Town Arvada ** Easy access to Light Rail or major park and rides ** Lots of parks and trails in the area for walking, jogging or riding your bike **
$800,000
15296 W 94th Avenue Arvada, CO 80007
- Type:
- Single Family
- Sq.Ft.:
- 2,360
- Status:
- NEW LISTING
- Beds:
- 3
- Lot size:
- 0.1 Acres
- Year built:
- 2017
- Baths:
- 3.00
- MLS#:
- 8140672
- Subdivision:
- Candelas
ADDITIONAL INFORMATION
Welcome to Your Oasis in Candelas! Nestled amidst the serene beauty of the Candelas neighborhood, this exceptional home offers a harmonious blend of contemporary luxury and natural splendor. Boasting breathtaking views of the majestic Rocky Mountains and surrounded by lush greenery, this residence presents an unparalleled opportunity for luxurious living. Step inside and be greeted by a grand foyer that sets the tone for elegance and sophistication. The open-concept layout seamlessly connects the living spaces, creating an inviting atmosphere ideal for both relaxation and entertainment. High ceilings adorned with recessed lighting enhance the sense of space and luminosity, while large windows flood the interiors with natural light, bringing the outdoors in. The heart of the home is undoubtedly the gourmet kitchen, where culinary dreams come to life. Featuring top-of-the-line appliances, custom cabinetry, and sleek countertops, this culinary haven is as functional as it is beautiful. Retreat to the spacious master suite, where comfort and luxury await. Featuring a cozy spa-like ensuite bath, spacious walk-in closet; this sanctuary offers the ultimate in relaxation and rejuvenation. Living in Candelas means enjoying access to an array of resort-style amenities, including parks, trails, and community centers. Whether you're taking a leisurely stroll along the scenic trails or cooling off in the community pool, there's something for everyone to enjoy in this vibrant and welcoming community. Impeccably designed, meticulously maintained, and exquisitely appointed, this home in Candelas offers a lifestyle of unparalleled luxury and comfort. No detail overlooked; this home is outfitted with Brilliant Smart Home Lighting and intercom system, central vacuum hookups, and pre-wired for both security and surround sound systems. Don't miss your chance to make this your own private retreat in one of Colorado's most desirable neighborhoods!
$850,000
9080 Flora Street Arvada, CO 80005
- Type:
- Single Family
- Sq.Ft.:
- 3,444
- Status:
- NEW LISTING
- Beds:
- 5
- Lot size:
- 0.15 Acres
- Year built:
- 2013
- Baths:
- 4.00
- MLS#:
- 4393634
- Subdivision:
- Whisper Creek
ADDITIONAL INFORMATION
**Open House 5/18 from 11a-1p**Welcome to this meticulously cared-for Taylor Morrison Ranch nestled in beautiful Whisper Creek! Step through the front door to an inviting open concept floor plan with red oak hardwood floors seamlessly flowing throughout the main level. The kitchen boasts new backsplash and beautiful quartz counters ready for all your entertaining needs. The recent updates don't stop there and will tastefully guide you throughout the entire home. Retreat to the primary suite, boasting an updated ensuite bath and large walk-in closet for ultimate comfort and privacy. Need a space to work from home? The office provides a quiet atmosphere supporting a focused work schedule. The finished basement offers ample storage and additional living space complete with a large kitchenette, additional bedroom and full bath, ideal for hosting guests or creating a cozy retreat. This home is a true gem, featuring owned solar panels for eco-friendly living and a beautifully landscaped backyard with a stamped concrete patio perfect for entertaining. The garage is equipped with extra outlets including a 220, catering to your electric vehicle or workshop needs. The community features trails for outdoor enthusiasts, a refreshing pool for hot summer days, tennis courts for friendly competition, a park and clubhouse for gatherings with neighbors and friends. Conveniently located near shopping and Hwy 93, enjoy easy access to both Boulder and Golden, making commuting a breeze. Other home features include a newer High Efficiency Furnace, 5-Year Roof Cert, New Interior Paint, Central Vacuum on both levels, Solar Tubes for added natural light, and so much more! Don't miss your chance to own this impeccable home in Whisper Creek, where every detail has been thoughtfully curated for modern living at its finest. Schedule your showing today and make this your forever home!
$539,900
9931 W 54th Avenue Arvada, CO 80002
- Type:
- Single Family
- Sq.Ft.:
- 900
- Status:
- NEW LISTING
- Beds:
- 3
- Lot size:
- 0.19 Acres
- Year built:
- 1955
- Baths:
- 2.00
- MLS#:
- 6712202
- Subdivision:
- Old Town Arvada
ADDITIONAL INFORMATION
Welcome your remodeled cozy home in Arvada two miles from Old Town Arvada. features three bedrooms, providing ample space for your family or guests. The addition of a powder room off one of the bedrooms adds convenience and versatility. Enjoy the warmth and elegance of hardwood floors throughout most of the house. Stay comfortable year-round with the recently installed gas furnace. The swamp cooler on the roof offers an alternative cooling option and it's green energy. The kitchen is equipped with brand-new appliances, including an electric stove, microwave, dishwasher, and refrigerator. Cooking and meal prep just got easier! The upgraded kitchen features beautiful quartz countertops, adding a touch of luxury and functionality. The kitchen cabinets have been updated with new hardware, enhancing both aesthetics and practicality. The bathrooms showcase new vanities and hardware creating a fresh and inviting atmosphere. The interior and exterior have been freshly painted, giving the home a clean and inviting feel. The large fenced backyard provides a private oasis for relaxation, gardening, or playtime. Plus, there’s a storage shed for your tools and outdoor gear. Park your vehicles in the convenient carport (also with it's own storage area), and take advantage of the additional off-street parking spaces. Tucked away at the end of a peaceful private street, this home offers tranquility and privacy. Large fenced in backyard. Desirable Arvada Location: Enjoy easy access to schools, parks, and the nearby I-70 for mountain adventures. Contact us today to schedule a viewing and make this lovely home yours!
| Listing information is provided exclusively for consumers' personal, non-commercial use and may not be used for any purpose other than to identify prospective properties consumers may be interested in purchasing. Information source: Information and Real Estate Services, LLC. Provided for limited non-commercial use only under IRES Rules. © Copyright IRES |
Andrea Conner, Colorado License # ER.100067447, Xome Inc., License #EC100044283, AndreaD.Conner@Xome.com, 844-400-9663, 750 State Highway 121 Bypass, Suite 100, Lewisville, TX 75067

The content relating to real estate for sale in this Web site comes in part from the Internet Data eXchange (“IDX”) program of METROLIST, INC., DBA RECOLORADO® Real estate listings held by brokers other than this broker are marked with the IDX Logo. This information is being provided for the consumers’ personal, non-commercial use and may not be used for any other purpose. All information subject to change and should be independently verified. © 2024 METROLIST, INC., DBA RECOLORADO® – All Rights Reserved Click Here to view Full REcolorado Disclaimer
Arvada Real Estate
The median home value in Arvada, CO is $625,000. This is higher than the county median home value of $439,100. The national median home value is $219,700. The average price of homes sold in Arvada, CO is $625,000. Approximately 71.28% of Arvada homes are owned, compared to 25.89% rented, while 2.83% are vacant. Arvada real estate listings include condos, townhomes, and single family homes for sale. Commercial properties are also available. If you see a property you’re interested in, contact a Arvada real estate agent to arrange a tour today!
Arvada, Colorado has a population of 115,320. Arvada is more family-centric than the surrounding county with 31.66% of the households containing married families with children. The county average for households married with children is 31.17%.
The median household income in Arvada, Colorado is $75,640. The median household income for the surrounding county is $75,170 compared to the national median of $57,652. The median age of people living in Arvada is 40.1 years.
Arvada Weather
The average high temperature in July is 87.5 degrees, with an average low temperature in January of 18.6 degrees. The average rainfall is approximately 18.4 inches per year, with 74.5 inches of snow per year.
