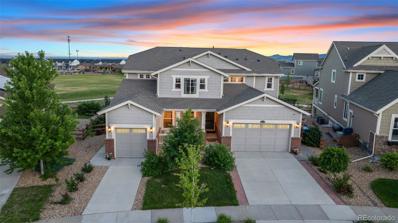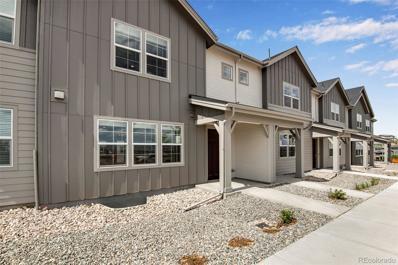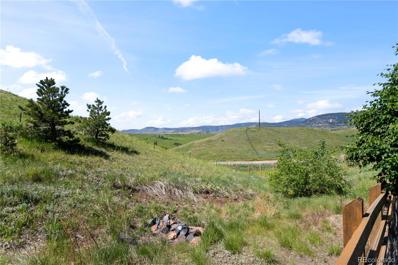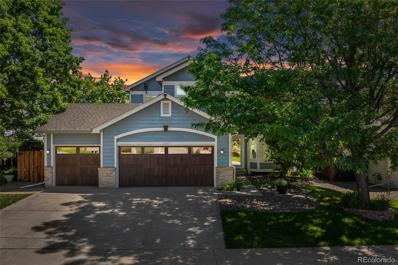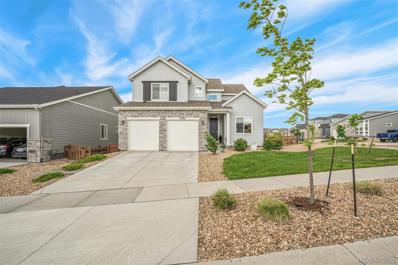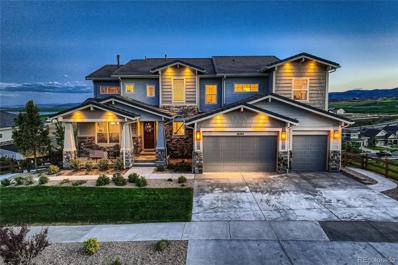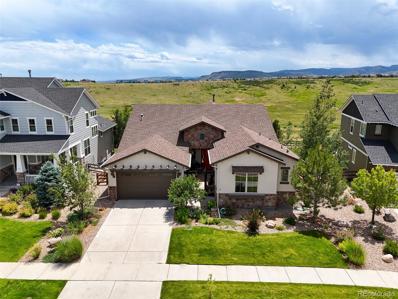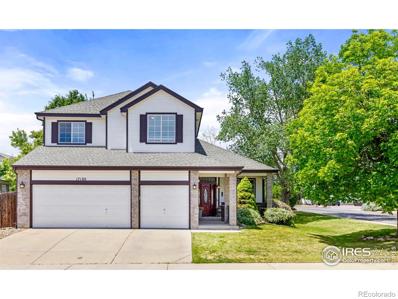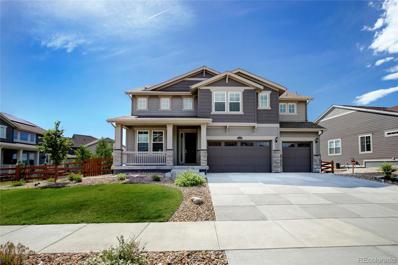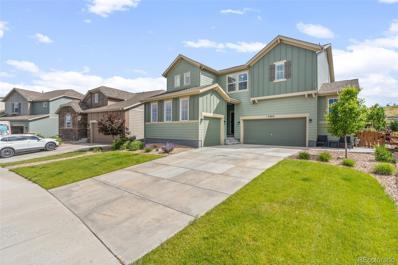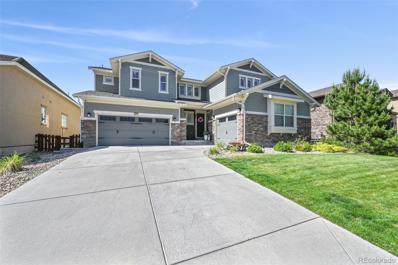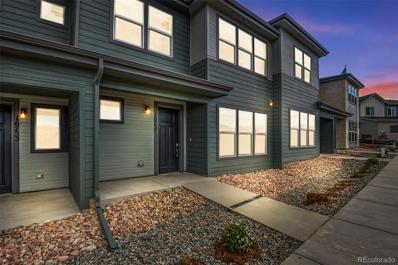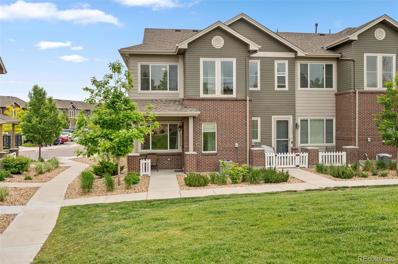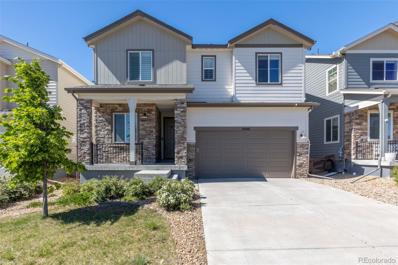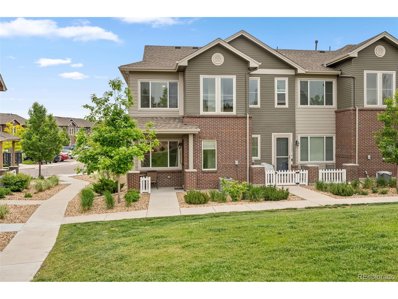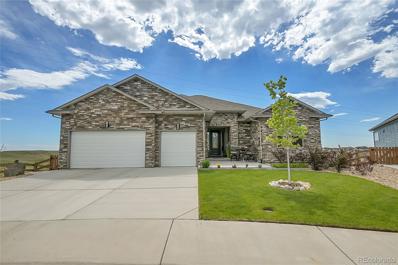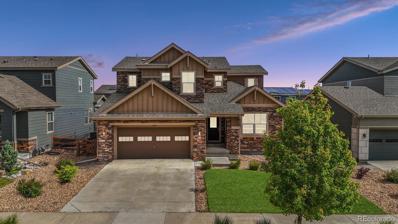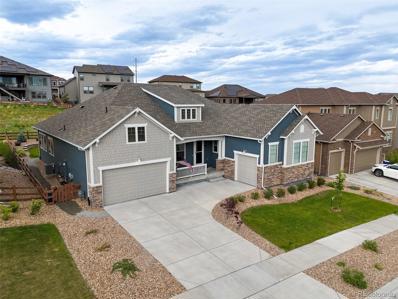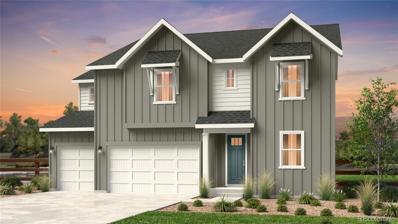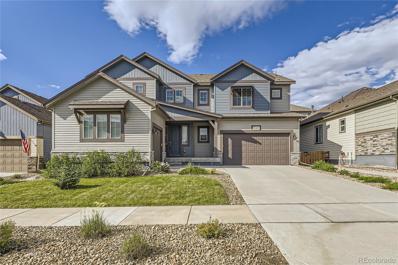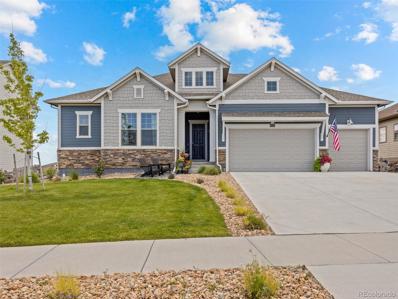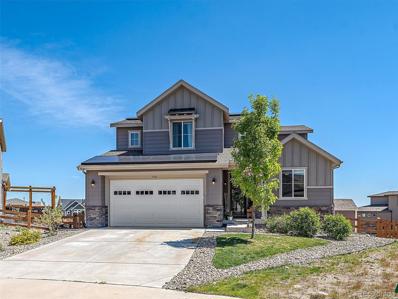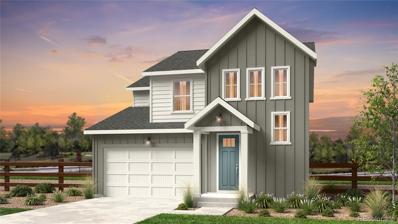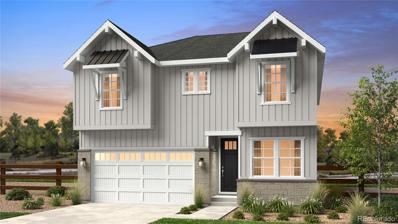Arvada CO Homes for Sale
$1,200,000
19974 W 94th Lane Arvada, CO 80007
- Type:
- Single Family
- Sq.Ft.:
- 4,191
- Status:
- NEW LISTING
- Beds:
- 7
- Lot size:
- 0.22 Acres
- Year built:
- 2017
- Baths:
- 5.00
- MLS#:
- 6723043
- Subdivision:
- Candelas
ADDITIONAL INFORMATION
Welcome to picturesque NW Arvada & the master-planned community of Candelas. This stunning Lennar "Super Home" model, two-story residence features 7 bedrooms, 5 bathrooms, 3 car garage with the convenient Next Gen® suite. Inside you are greeted with open concept design, which promotes effortless flow between the living & dining spaces on the first level. The kitchen features plenty of cabinets, quartz countertops, large quartz island & tile backsplash. The entire first floor is filled with windows & natural light overlooking the back deck & large backyard. Outside is Colorado living at its finest, as the home backs to a large community park with mountain views, two decks and ample sized yard. Walk to the community pool, park, school or community garden.Upstairs, the second level boasts a large loft with plenty of natural light and conveniently located laundry with utility sink. Escape the day in the oversized, primary bedroom with park views, tray ceiling & full, spa-like 5-pc bath with dual, quartz sinks, large soaking tub & walk-in closet. Three additional ample sized bedrooms share a large full bath with double vanities separated from the bath. The 5th bedroom enjoys its own en-suite with custom barn door & park views.With its own entry & separate garage, the "Super Home" side of the property is perfect for live-in parents, guests or used as income producing property. There is plenty of space for the kitchenette and dining area. The unit has been converted to enjoy two bedrooms, has a full bath with dual, jack & jill style sinks, quartz counters & walk-in shower/tub. A separate, stackable laundry closet is also included. The back bedroom is large & enjoys natural light from its own private deck with park/mountain views.Phenomenal location in the community! Walk to one of two community pools/fitness centers, 6 parks, community garden, 13.5 miles of trails, local K-8 school, as well as new restaurants & retail. Experience Living Life Wide Open!
$694,900
16728 W 93rd Place Arvada, CO 80007
- Type:
- Townhouse
- Sq.Ft.:
- 2,502
- Status:
- NEW LISTING
- Beds:
- 4
- Year built:
- 2024
- Baths:
- 4.00
- MLS#:
- 9076574
- Subdivision:
- Candelas
ADDITIONAL INFORMATION
Beautiful, professionally designed home with four bedrooms. The main floor offers a bright open main living space featuring an upgraded kitchen showcasing quartz countertops, white cabinets, pantry, and SS Whirlpool appliances. Enjoy a large, covered deck off the great room and a finished basement with a bedroom and full bath. This master planned community in Arvada combines resort-style amenities with the picturesque natural beauty of Colorado’s foothills. Situated just 8 minutes from Golden, 15 minutes from Boulder, and 25 minutes from downtown Denver, you can access all the foothills have to offer. Enjoy meeting new neighbors at the community’s two recreation centers featuring a fitness center, heated pool, and indoor-outdoor gathering spaces for celebrations of every kind. Candelas believes in taking care of the beautiful Colorado environment, which is why both recreation centers are LEED-Gold certified facilities powered by PV solar rays and heated by a ground-source heat pump system. Spend some time outdoors on the 13.5 miles of trails that meander through the community or enjoy the five parks that feature playgrounds and multi-use turf fields.
$835,000
19252 W 84th Avenue Arvada, CO 80007
- Type:
- Single Family
- Sq.Ft.:
- 2,216
- Status:
- NEW LISTING
- Beds:
- 4
- Lot size:
- 0.13 Acres
- Year built:
- 2019
- Baths:
- 3.00
- MLS#:
- 2484264
- Subdivision:
- Leyden Rock
ADDITIONAL INFORMATION
Welcome to this stunning two-story home in Leyden Rock, perfectly situated with breathtaking mountain and meadow views. Backing directly to open space, this home is bathed in natural light through its amazing south-facing windows. Step outside to a private covered patio where you can savor the serenity and scenic vistas. Inside, the upper level features a massive primary suite with a luxurious 5-piece ensuite bath and a spacious walk-in closet, accompanied by two large secondary bedrooms that share a convenient Jack-and-Jill bath with dual sinks. The laundry room is also conveniently located upstairs. The finished basement provides a versatile space for a game or media room, a non-conforming guest room, and a partially finished area planned for a home gym, complete with rough-in for a future bath. Enjoy all the community perks including a clubhouse, outdoor pool, miles of trails, parks, and playgrounds. Plus, there are no HOA fees as all dues are covered through the metro district property taxes. Experience the perfect blend of comfort, luxury, and natural beauty in this exceptional Leyden Rock home!
$849,000
16149 W 70th Place Arvada, CO 80007
- Type:
- Single Family
- Sq.Ft.:
- 2,732
- Status:
- NEW LISTING
- Beds:
- 3
- Lot size:
- 0.15 Acres
- Year built:
- 1997
- Baths:
- 4.00
- MLS#:
- 2711276
- Subdivision:
- West Woods Ranch Ph Ii Tr C
ADDITIONAL INFORMATION
Welcome to this stunning home located in the highly desirable West Woods neighborhood. This spacious home offers 3 bedrooms, 3.5 bathrooms, 3 car garage, a finished basement plus new carpet & windows throughout. This home has been meticulously maintained & thoughtfully updated with a total of 2,732 sq ft. One of the highlights of this home is its prime location as it backs to open space, offering easy access to trails. Designer upgrades adorn the main floor including a spacious study with French doors, the perfect powder bath with vessel sink, open kitchen with SS appliances and under cabinet lighting, & eat-in space. The main floor also boasts newly refinished hardwood floors, living room accentuated by a gas fireplace, & dining room perfect for entertaining. The neighborhood is known for its friendly atmosphere and convenient amenities. Upstairs you will find two spacious secondary bedrooms w/ample closet space that share a full bath w/quartz counter. The relaxing primary retreat boasts vaulted ceilings, walk-in closet & a 5-piece ensuite spa bath w/soaker tub, dual vanities, heated floor, & quartz counters. Out back relax on the trex deck with built-in speakers, dimmable lights and skylight, on the flagstone patio, or in the fully irrigated yard with upgraded Rachio system and mature garden (now blooming with strawberries, grapes, rhubarb and much more). Residents have access to top-notch schools, parks, trails, nearby West Woods golf course (for a fee), shopping centers, & dining options, making it an ideal place to call home. West Woods is centrally located with easy access to I-70, Indiana, 287, & 25 minutes outside of Boulder and 40 minutes from DIA. Don't miss your opportunity to own this remarkable home that combines functional living spaces, contemporary updates, & a desirable location. Contact us today to schedule a showing to see for yourself the endless possibilities this home has to offer.
$630,000
15233 W 65th F Ave Arvada, CO 80007
- Type:
- Other
- Sq.Ft.:
- 2,237
- Status:
- NEW LISTING
- Beds:
- 3
- Year built:
- 2011
- Baths:
- 3.00
- MLS#:
- 8563765
- Subdivision:
- Hometown North
ADDITIONAL INFORMATION
Discover the perfect blend of tranquility and accessibility in this stunning end-unit townhome! This spacious 3-bedroom, 3-bathroom home features a huge primary suite, office, upper level laundry room, and 3-car garage. Relax by one of the two cozy fireplaces, one in the living area and another in the primary bedroom. The primary bedroom also boasts a luxurious 5-piece ensuite bath. Tucked away from the main thoroughfare, this end-unit townhome offers peace and privacy while being close to all Arvada has to offer. With adjacent walking paths and open space, outdoor activities are right at your doorstep. Enjoy a short walk to The Colorado Tap House for a craft beer, or treat yourself at Das Meyer Pastry Chalet. Just minutes from Olde Town Arvada, The Arvada Center, and the Apex Center, you can explore local shops, arts, and recreational activities with ease. Conveniently located, it's a quick 20-minute drive to downtown Denver and offers easy access to the mountains for weekend adventures. This "lock and leave" property is perfect for those who value both tranquility and accessibility in a vibrant community. An outstanding locale to call home!
$849,000
18484 W 94th Lane Arvada, CO 80007
- Type:
- Single Family
- Sq.Ft.:
- 2,783
- Status:
- NEW LISTING
- Beds:
- 4
- Lot size:
- 0.18 Acres
- Year built:
- 2020
- Baths:
- 4.00
- MLS#:
- 4542458
- Subdivision:
- Candelas
ADDITIONAL INFORMATION
Welcome to this beautiful home in a uniquely tight-knit community with breathtaking views. This tastefully designed home features a main floor bedroom and bathroom, as well as a separate office space ideal for those who work remotely or need a quiet space for productivity. Enjoy the open concept living with the dinning room and living room just off the kitchen. The kitchen features stainless steel appliances, a large eat-in kitchen island, granite countertops, a gas stove, double ovens, and a large pantry. It's truly a chef's dream. Just outside the dining area is the covered patio, complete with a gas hook up, where you can relax and enjoy al fresco dining or cozy evenings under the stars. There are three bedrooms on the upstairs floor, all with their own updated en-suite bathrooms. The large master bedroom features a 5-piece en-suite bathroom with tons of closet space. There's also conveniently located upstairs laundry, as well as a loft that can be used an entertainment space, workout room, or whatever your heart desires. Just out the front door is the beauty of the surrounding landscape with stunning views of the foothills, providing a serene backdrop for outdoor activities and adventures. Plus, with close proximity to trails, you'll have easy access to nature and endless opportunities for exploration. Located in a vibrant community that offers amenities such as a rec center, pool, and tennis/pickleball courts, ensuring there's something for everyone to enjoy right at your doorstep. Conveniently located near highway 93 for ease of access to Boulder, Golden, and Denver. Also a short drive to restaurants, bars, and grocery stores including Freedom Street Social and The Bluegrass Coffee and Bourbon Lounge. Contact Will Crossland with Spire Financial at 720-290-0149 willc@spirefinancial.com to ask about his lender paid 1-0 rate buy down program.
$1,840,000
16362 W 95th Lane Arvada, CO 80007
- Type:
- Single Family
- Sq.Ft.:
- 4,192
- Status:
- NEW LISTING
- Beds:
- 4
- Lot size:
- 0.35 Acres
- Year built:
- 2020
- Baths:
- 4.00
- MLS#:
- 7790439
- Subdivision:
- Candelas
ADDITIONAL INFORMATION
This meticulously crafted home in Candelas offers a perfect blend of comfort and sophistication. This home includes 4 bedrooms, 4 bathrooms, 6,596 total square feet, and 4,192 finished square feet of stunning designed living space, where every detail has been thoughtfully curated. The heart of the home is the wonderful chef's kitchen. From the exquisite quartz countertops and stylish tile backsplash to the custom cabinetry and top-of-the-line appliances, every element has been carefully selected to enhance your culinary experience. With plenty of room to spread out and create, this kitchen is a dream come true for any cooking enthusiast. Unwind in the luxurious primary bedroom suite, complete with retreat area, spa bath, and a private deck offering breathtaking mountain views. The spacious walk-in closet features Colorado Space Solutions custom organizers. Step outside to enjoy the numerous outdoor living spaces, including a covered front patio, a large deck with a retractable awning, a secondary covered deck off the dining room with sun and windscreen, and a covered patio off the walkout basement, extended into the backyard. Your backyard PassionSPA swim spa provides the perfect setting for an invigorating workout or simply unwinding while soaking in the incredible mountain views. Additional features include a 3-car garage, Safety Shield window protection and solar film on north and west windows, custom trim work and shiplap throughout the home, plantation shutters and window blinds from Blinds Couture, and upgraded Restoration Hardware lighting fixtures. The Candelas community offers an array of amenities, including a fitness center, 2 pools, sports courts, parks, and miles of connected trails. Explore nearby shopping and dining options, or venture out to enjoy the natural beauty of the surrounding area. Candelas is located perfectly for quick trips into Denver, Golden, or Boulder and is just a 40-minute drive to DIA or an hour up into Summit County.
$1,175,000
17268 W 83rd Circle Arvada, CO 80007
- Type:
- Single Family
- Sq.Ft.:
- 2,767
- Status:
- NEW LISTING
- Beds:
- 3
- Lot size:
- 0.21 Acres
- Year built:
- 2014
- Baths:
- 3.00
- MLS#:
- 2193410
- Subdivision:
- Leyden Rock
ADDITIONAL INFORMATION
Welcome to your dream home in the Leyden Rock community! Nestled amidst breathtaking vistas, this ranch-style beauty offers the epitome of comfortable luxury living. Step into serenity as you're greeted by panoramic views stretching out from your very own picture perfect windows overlooking serene open space, offering privacy and tranquility! Sit back and relax on your extended, partially covered deck and take in the views to the west towards the mountains and to the east you will enjoy the twinkling evening lights of downtown Denver! This beautiful, Meritage built, home will leave your friends and family full of envy from the time they walk in the door! The soaring ceilings, 8 foot doors and natural light can't be matched! The one and only homeowner spared no expense when meticulously choosing the best details while building the home and has continued to maintain it with care! With three bedrooms plus a custom built study, there's room for the whole family to spread out. Imagine lazy mornings in the sun-soaked great room with a gas fireplace and entertainment alcove, hosting gatherings in the open-concept layout, or indulging your inner chef in the gourmet kitchen complete with top-of-the-line appliances, grand island and abundant counter space. The three-car tandem garage not only provides ample storage space for vehicles and outdoor gear, the homeowner upgraded the doors to 8 ft versus the standard 7 ft. And if you feel you need more space the possibilities are endless in the garden level basement with southwest views – create a custom retreat, home gym, or entertainment haven to suit your lifestyle! Don't miss your chance to make this your new home! Schedule your tour today and experience the unique setting firsthand!
$865,000
17180 W 64th Drive Arvada, CO 80007
- Type:
- Single Family
- Sq.Ft.:
- 3,596
- Status:
- NEW LISTING
- Beds:
- 5
- Lot size:
- 0.21 Acres
- Year built:
- 1998
- Baths:
- 4.00
- MLS#:
- IR1011680
- Subdivision:
- West Woods Links
ADDITIONAL INFORMATION
LOVELY, CONTEMPORARY, FUN & FUNCTIONAL. NEAR PARKS, TRAILS & GOLF COURSE! This home perfectly blends indoor/outdoor living & enjoyment. An idyllic front porch & charming entrance will welcome you, followed by harmoniously orchestrated spaces that combine creative architecture w/ thoughtful design. Vaulted ceilings, built-ins, superb natural light. THE MAIN LEVEL features beautiful laminate flooring throughout. Integrated LIVING-DINING ROOM, a wonderful setting for reading, chats & sharing meals w/ family and friends. Nicely upgraded KITCHEN w/ custom-painted cabinets, granite counters, tile backsplash, stainless appliances, breakfast island & nook. FAMILY ROOM w/ gas fireplace. A sliding door opens onto a DECK & delightful private BACKYARD w/ mature vegetation, gardening area & awesome foothill views - your private oasis. Peace & tranquility & no neighbors behind! Lovely STUDY w/ french doors. POWDER ROOM. Convenient stacked LAUNDRY. A graceful staircase connects to THE UPPER LEVEL. Laminate flooring. Light-filled LOFT. Spacious PRIMARY BEDROOM w/ vaulted ceilings, walk-in closet & en-suite BATHROOM w/ natural stone tile, double vanity, granite counters & luxurious soaking tub. 3-Pane windows. Foothills views! 2 additional BEDROOMS & another FULL BATHROOM. Attic fan. THE LOWER LEVEL is all finished & includes a bar w/ refrigerator, granite counters & sink, a large rec room w/ gas fireplace, 2 additonal BEDROOMS, a FULL BATHROOM & LAUNDRY ROOM. 3-CAR ATTACHED GARAGE w/ loft storage. RECENT UPGRADES INCLUDE: floors, exterior & interior paint, new roof & more. SUPERB LOCATION, in one of Arvada's most coveted neighborhoods. Large CORNER LOT on quiet street. Near schools, parks, trails, foothills & West Woods Golf Course. Endless recreational opportunities. This is an outdoor enthusiast's paradise! Delight in friendly neighborhood life or retreat into the quiet privacy of your own serene sanctuary. The best of both worlds in one lovely package. JUST MOVE IN AND ENJOY!
$1,250,000
19294 W 95th Lane Arvada, CO 80007
- Type:
- Single Family
- Sq.Ft.:
- 4,483
- Status:
- Active
- Beds:
- 6
- Lot size:
- 0.25 Acres
- Year built:
- 2019
- Baths:
- 5.00
- MLS#:
- 4869837
- Subdivision:
- Candelas
ADDITIONAL INFORMATION
Sitting on just over a quarter acre and backing the open space, this home is turnkey with superior landscaping features in the backyard and a fully finished basement. Walk into a dramatic entrance with open ceilings in the hallway ushering you into the main living and kitchen area. The formal dining room is attached to the butler pantry and kitchen providing endless entertainment opportunities. Dramatic ceiling height and gas fireplace are featured in the living room, which looks out to the large balcony located just off the nook area. Providing one point of access to the resort style backyard including a three hole putting green, flower garden with radiant plant life already established. French drains and buried gutter spouts along with a thoughtful retaining wall provide a flat space for plenty of enjoyment. Ample side yard boasts custom stone stairs that provide access to the front yard and vegetable garden boxes. Additional deck was constructed to provide a storage shed underneath to make gardening and maintenance a breeze while also providing an additional space to relax and enjoy the open space, Standley Lake and downtown Denver views! This time of year provides unparalleled thunder storm watching as it passes over the City! The main level has a full bath as well as an oversized bedroom great for a guest room or office. Upstairs you'll find an ample primary suite with a large walk in shower, walk-in closet and direct access to the laundry room with utility sink and additional storage. Loft area is another opportunity for a secondary family room or game room. Two bedrooms have access to the jack and jill bath. 1,400 square feet of finished space in the basement only add to this homes functionality and entertaining space. With five full panel panoramic doors, you can seamlessly enjoy the wet bar, pool table, and living area giving you the ultimate indoor/outdoor experience. Only two side neighbors and open space/views to enjoy on this lot!
$943,500
17880 W 94th Drive Arvada, CO 80007
- Type:
- Single Family
- Sq.Ft.:
- 4,000
- Status:
- Active
- Beds:
- 5
- Lot size:
- 0.18 Acres
- Year built:
- 2019
- Baths:
- 5.00
- MLS#:
- 1647537
- Subdivision:
- Candelas
ADDITIONAL INFORMATION
Welcome to your new home in the serene setting of West Arvada, nestled near the stunning Colorado foothills. Built in 2019 this exceptional 5 bedroom, 5-bathroom, with two main floor office home, offers luxurious living with modern amenities. Step inside to discover a spacious open-concept kitchen with a large island perfect for entertaining and culinary creations. The main floor also features two dedicated office spaces, ideal for working from home. Upstairs, you’ll find a conveniently located laundry room and generously sized bedrooms. Each bedroom has its own bathroom. The primary offers a private balcony, walk-in closet, and five-piece bathroom. The finished basement provides a bedroom, bathroom with walk in shower and additional living space, perfect for a gym, game room or tv room. Outside, enjoy the best of Colorado living with a turf backyard, complete with a cozy fire pit area and a relaxing hot tub. The three-car garage offers ample space for vehicles and storage and an extra side door that leads to the backyard. The property is equipped with solar panels, ensuring energy efficiency and cost savings. The community offers 2 swimming pools, a workout area, a dog park, tennis courts, walking trails, and much more!
$950,000
8651 Zircon Way Arvada, CO 80007
- Type:
- Single Family
- Sq.Ft.:
- 3,302
- Status:
- Active
- Beds:
- 5
- Lot size:
- 0.15 Acres
- Year built:
- 2016
- Baths:
- 4.00
- MLS#:
- 4205106
- Subdivision:
- Leyden Rock
ADDITIONAL INFORMATION
Welcome to the gorgeous home sanctuary in West Arvada highly sought out neighborhood of Leyden Rock. Backing to open space, with no neighbors behind, this home offers stunning views of the Rocky Mountains. 8651 Zircon Way, offers 5 bedrooms, 4 full baths, private office. Upon entry is a gorgeous staircase to the 2nd level, open to below of the expansive family room. Main floor has a bedroom with full bedroom perfect for guest or in-law stay. The kitchen is a chef dream of granite kitchen island, double oven, soft close cabinets, butler nook, and a walk in pantry. Separate dining area, adjacent to office space with French doors for easy work from home, or additional guest stay. No attentions to details were overlooked in planning the 2nd level. Walked up the curved staircase to open view of the mountains, abundance of natural lights, the primary bedroom has 5 piece en-suite, his and hers sinks, large walk in closet next to the conveniently located washer and dryer. Total of 4 bedrooms on the upper floor, 2nd bedroom offers en-suite with private bathroom. Additional bedrooms shared a jack n Jill bathroom. Unfinished 1700 sqft basement allows you to bring your own vision to life. So many beautiful details to mention, come and see in person and make zircon your next home.
$554,900
16757 W 93rd Place Arvada, CO 80007
- Type:
- Townhouse
- Sq.Ft.:
- 1,306
- Status:
- Active
- Beds:
- 2
- Year built:
- 2024
- Baths:
- 3.00
- MLS#:
- 2231802
- Subdivision:
- Candelas
ADDITIONAL INFORMATION
Beautiful professionally designed home, with traditional two bedrooms. The main floor offers a bright open main living space featuring an upgraded kitchen showcasing quartz countertops, white cabinets, and SS Whirlpool appliances. Enjoy a private front porch facing green space. This master planned community in Arvada combines resort-style amenities with the picturesque natural beauty of Colorado’s foothills. Situated just 8 minutes from Golden, 15 minutes from Boulder, and 25 minutes from downtown Denver, you can access all the foothills have to offer. Enjoy meeting new neighbors at the community’s two recreation centers featuring a fitness center, heated pool, and indoor-outdoor gathering spaces for celebrations of every kind. Candelas believes in taking care of the beautiful Colorado environment, which is why both recreation centers are LEED-Gold certified facilities powered by PV solar rays and heated by a ground-source heat pump system. Spend some time outdoors on the 13.5 miles of trails that meander through the community or enjoy the five parks that feature playgrounds and multi-use turf fields.
- Type:
- Townhouse
- Sq.Ft.:
- 1,424
- Status:
- Active
- Beds:
- 3
- Lot size:
- 0.02 Acres
- Year built:
- 2017
- Baths:
- 3.00
- MLS#:
- 7477249
- Subdivision:
- Hometown South
ADDITIONAL INFORMATION
Welcome to Westown, One of Arvada’s Most Sought After Neighborhoods. This Design is Where Luxury Meets Functionality. This Beautiful 3 Bedroom 2.5 Bathroom Corner Unit Townhome Features Beautiful Designer Finishes. Unlike Anything Else on the Market, This Unit Has an Abundance of Natural Lighting. Perfectly Situated Across From a Greenbelt Gives Privacy and Serenity. Lovely Laminate Floors will Greet You Upon Entry. Formal Living Room is Filled with Lots of Natural Light and Opens to the Kitchen & Dining Area. The Kitchen Features Granite Countertops, Tile Backsplash, Under Cabinet Lighting, Stainless Steel Appliances. On the Upper Level You Will Discover the Primary Suite with Walk-In Closet and ¾ Bathroom with Dual Sinks and Granite Countertops. The Upper Level Laundry is Convenient and has Additional Shelving. Two Additional Bedroom are Located on the Upper Level and a Full Bathroom Features Granite Countertops and Tile Flooring. This is a Fantastic Community with Pool, Green Space, Playground, and Plenty of Parking. Ideal Location w/ Plenty of Amenities Close By. YMCA, Retail, Shopping, Restaurants, Trails, Foothills, & Highways. Easy Commute Into Downtown, Boulder or the Mountains. You'll Truly Fall in Love w/ this One!
$779,000
15416 W 94th Avenue Arvada, CO 80007
- Type:
- Single Family
- Sq.Ft.:
- 2,714
- Status:
- Active
- Beds:
- 4
- Lot size:
- 0.12 Acres
- Year built:
- 2017
- Baths:
- 4.00
- MLS#:
- 6773662
- Subdivision:
- Candelas
ADDITIONAL INFORMATION
Step into the splendid ambiance of Candelas Village, where this exquisite home awaits, just a stone's throw from the pool. Redefining the essence of family living, this lovely home seamlessly blends style and functionality. Boasting four upper bedrooms and four bathrooms sprawled across nearly 4,000 square feet, it offers an unparalleled living experience. As you walk inside, luxury vinyl plank flooring guides you through a welcoming entry, flanked by a bright home office and powder room. The two-story staircase is framed by expansive windows that bathe the open-concept living, dining, and kitchen area in ethereal light. The oversized kitchen is a chef's dream and practically begs you to cook. Adorned with timeless granite counters, custom built ins, and stainless steel appliances, including double ovens and a gas cooktop, it’s a culinary haven. Entertain with ease and transition through the sliding doors to the serene back patio, where a maintenance-free, xeriscaped yard awaits, bathed in Colorado’s sunshine. The opulent primary bedroom suite is your haven with a spacious en-suite bathroom and dual walk-in closets. The upstairs also offers three additional bedrooms with two additional full bathrooms, an airy laundry room and a sizable loft offering for ample family time. Throughout the home, contemporary finishes harmonize with a clean aesthetic, epitomizing sophisticated modernity. With impeccable attention to detail and an array of interior and exterior amenities, this residence elevates the art of family living to new heights. More photos here: https://james-stevens-photography.aryeo.com/sites/15416-w-94th-ave-arvada-co-80007-9869538/branded
$550,000
15526 W 64th A Loop Arvada, CO 80007
- Type:
- Other
- Sq.Ft.:
- 1,424
- Status:
- Active
- Beds:
- 3
- Lot size:
- 0.02 Acres
- Year built:
- 2017
- Baths:
- 3.00
- MLS#:
- 7477249
- Subdivision:
- Hometown South
ADDITIONAL INFORMATION
Welcome to Westown, One of Arvada's Most Sought After Neighborhoods. This Design is Where Luxury Meets Functionality. This Beautiful 3 Bedroom 2.5 Bathroom Corner Unit Townhome Features Beautiful Designer Finishes. Unlike Anything Else on the Market, This Unit Has an Abundance of Natural Lighting. Perfectly Situated Across From a Greenbelt Gives Privacy and Serenity. Lovely Laminate Floors will Greet You Upon Entry. Formal Living Room is Filled with Lots of Natural Light and Opens to the Kitchen & Dining Area. The Kitchen Features Granite Countertops, Tile Backsplash, Under Cabinet Lighting, Stainless Steel Appliances. On the Upper Level You Will Discover the Primary Suite with Walk-In Closet and 3/4 Bathroom with Dual Sinks and Granite Countertops. The Upper Level Laundry is Convenient and has Additional Shelving. Two Additional Bedroom are Located on the Upper Level and a Full Bathroom Features Granite Countertops and Tile Flooring. This is a Fantastic Community with Pool, Green Space, Playground, and Plenty of Parking. Ideal Location w/ Plenty of Amenities Close By. YMCA, Retail, Shopping, Restaurants, Trails, Foothills, & Highways. Easy Commute Into Downtown, Boulder or the Mountains. You'll Truly Fall in Love w/ this One!
$1,799,999
9600 Yucca Court Arvada, CO 80007
- Type:
- Single Family
- Sq.Ft.:
- 4,849
- Status:
- Active
- Beds:
- 4
- Lot size:
- 0.36 Acres
- Year built:
- 2021
- Baths:
- 4.00
- MLS#:
- 7984231
- Subdivision:
- Candelas
ADDITIONAL INFORMATION
Experience the allure of prime living in Candelas, where breathtaking vistas of Stanley Lake, Downtown Denver, and the surrounding cities unfold before you. Start each day with a vibrant sunrise and wind down with mesmerizing sunsets. Step outside to discover community trails and parks right at your doorstep. This home is designed to capture the beauty of its surroundings, with abundant windows framing panoramic views. Entertain effortlessly in the front courtyard or beneath the pergola featuring a firepit. Grill on the spacious back patio while savoring the scenery, or relax on the lower deck while the children play on the lush lawn. Gaze at golfers on the putting green or revel in the tranquility of the surroundings. The kitchen boasts gourmet appliances, including a Sub-Zero built-in refrigerator and ample granite countertops. The dining room accommodates a sizable table, perfect for hosting gatherings. The upper patio offers space for outdoor furniture and dining, with built-in natural gas for your grill. The walkout basement unveils a generous bonus room with expansive windows showcasing stunning views. Positioned to capture the sunset behind the Flatiron mountains, this home is a visual delight. The backyard oasis features an oversized pergola with a gas firepit and ample room for outdoor dining. For golf aficionados, there's a six-hole putting green. Pet-friendly amenities include a dog run with artificial turf and shaded areas provided by large trees. An electronic fence ensures your pets' safety (controls and electronic collars not included).
$714,900
19955 W 93rd Avenue Arvada, CO 80007
- Type:
- Single Family
- Sq.Ft.:
- 2,279
- Status:
- Active
- Beds:
- 3
- Lot size:
- 0.14 Acres
- Year built:
- 2016
- Baths:
- 3.00
- MLS#:
- 1539243
- Subdivision:
- Candelas
ADDITIONAL INFORMATION
A Welcome Home! This is it. Good-Looking South Facing Home with Beautiful Views of the Mountains! Exciting features include... 3-Car Tandem Garage, Central Air-Conditioning, Sprinkler System Front & Back, ideally located Half Bath/Powder Room on the Main Floor. Other features include... A Tasteful & Inviting Gourmet Kitchen with a gas range/double oven, Quartz Countertops, Abundant Cabinet Space, Walk-In Pantry & All Stainless-Steel Appliances are included!! Heading upstairs You will find 3 Bedrooms (Including the Primary Bedroom) + a Loft that provides Extra flex space or a convenient Extra hangout area! The Primary Bedroom features a private 3/4 Bathroom & Private Walk-In Closet! Enjoy your new home year-round...Get comfortable next winter with your warm & cozy Fireplace. Walk out to your cool & relaxing Back Patio. Have a fresh cup of coffee in the morning. Enjoy those Summer BBQ's & good times every Summer! Plus a few MORE pleasant surprises!! Close to Candelas Swim & Fitness Parkview Pool. Close to horse trails, trails & open spaces. Easy commute to Boulder, Golden & Denver. Imagine the memories you will create in this Wonderful Home for many years to come!! This one will be taken fast. See you at closing! ***Be sure to see The Virtual Tour Slide Show*** 3-D Tour also available***
$1,249,000
18247 W 95th Avenue Arvada, CO 80007
- Type:
- Single Family
- Sq.Ft.:
- 5,003
- Status:
- Active
- Beds:
- 5
- Lot size:
- 0.22 Acres
- Year built:
- 2021
- Baths:
- 4.00
- MLS#:
- 4924546
- Subdivision:
- Candelas Mountain View
ADDITIONAL INFORMATION
Welcome to Candelas! This incredible David Weekley home is a stunning ranch loaded with updates throughout, including an amazing fully finished basement featuring a full kitchen, 10 foot ceilings, game room, great room, laundry, and multiple beds, baths, and utility space! The main floor has many design upgrades from the time of building, from the massive kitchen island and quartz counters, to the flooring and cabinetry. The exterior has been professionally landscaped with four zone irrigation, tree watering, and retaining wall as it backs to an open space for a flat and pristine yard, while your finished enclave gives you incredible outdoor entertainment space. Additionally, you will enjoy your fully insulated and drywalled 3 car garage. There is so much to love about this house, with over 5000 total finished square feet in the heart of Candelas, that has tons of amenities from parks, pool, gardens, trails, and much more! With incredible access to mountain biking trails, White Ranch, Walker Ranch, Golden Gate, and Even Eldora Ski resort, we invite you to come take a tour of the incredible opportunity to own one of the best built homes in all of Arvada!
$1,214,430
9302 Quartz Street Arvada, CO 80007
- Type:
- Single Family
- Sq.Ft.:
- 3,489
- Status:
- Active
- Beds:
- 5
- Lot size:
- 0.16 Acres
- Year built:
- 2024
- Baths:
- 5.00
- MLS#:
- 1504263
- Subdivision:
- Trailstone Destination Collection
ADDITIONAL INFORMATION
MLS# 1504263 REPRESENTATIVE PHOTOS ADDED. August Completion! The extensive enhancements to the Vail design make this best-selling floor plan truly spectacular. Maximizing livability, this home includes bonus rooms and options to fit your needs. From the foyer, pass the study and enter the dramatic two-story great room with an optional fireplace. Adjacent to the dining area is a kid’s playroom, which can be transformed into a hearth room with a double-sided fireplace or a fifth bedroom with a full bath. The entry and pantry offer ample storage space, while the expansive kitchen with an eat-in island makes entertaining a dream. Upstairs, you'll find three secondary bedrooms, two full baths, and a convenient laundry room. Additionally, there's an oversized storage closet and a luxurious primary suite with dual closets and sinks, and an optional tray ceiling to complete this luxe space! Structural options added include: Study, walk out basement, gas line in deck, fireplace, covered outdoor living, bedroom 5 and shower at bedroom 5.
$1,129,000
18402 W 93rd Place Arvada, CO 80007
- Type:
- Single Family
- Sq.Ft.:
- 3,942
- Status:
- Active
- Beds:
- 6
- Lot size:
- 0.17 Acres
- Year built:
- 2019
- Baths:
- 6.00
- MLS#:
- 7441995
- Subdivision:
- Candelas
ADDITIONAL INFORMATION
Click the Virtual Tour link to view the 3D walkthrough. Welcome to 18402 W 93rd Pl, a stunning property located in the heart of Arvada, CO. This beautifully maintained residence offers an impressive blend of comfort, style, and functionality, perfect for modern living. Six spacious bedrooms and 5 1/2 luxurious bathrooms, this home is designed to accommodate families of all sizes. Step inside to discover a meticulously kept interior. The open floor plan seamlessly connects the main living areas, creating an inviting space for both everyday living and entertaining. The gourmet kitchen is a chef's dream, featuring high-end appliances, ample counter space, and a large island. Luxury vinyl plank throughout the house. The main level also has a great setup that offers privacy with a bedroom, bath and sitting area. This would make a great space for a college student, an in-law suite, or guest quarters. Expansive primary suite, complete with a spa-like en-suite bathroom and generous closet space. Additional bedroom offer comfort and privacy, ensuring everyone has their own sanctuary. The finished basement level provides extra living space to include a second kitchen, an additional bedroom & bath. Ideal spaces for a home theater, gym, bonus rooms etc. An attached three-car garage (2 car garage & a separate 1 bay carriage style garage) offers plenty of room for vehicles and additional storage. Outside, the beautifully landscaped yard provides a serene setting for outdoor gatherings. The property's curb appeal is enhanced by its well-maintained exterior and manicured lawn. Located in a desirable neighborhood, 18402 W 93rd Pl is conveniently close to schools, parks, shopping, and dining options, making it an ideal place to call home. Gymnasium, swimming pool, tennis court, right inside the community. Don’t miss the opportunity to own this exceptional home in Arvada. Schedule your private tour today and experience the charm and elegance of 18402 W 93rd Pl.
$1,395,000
18472 W 95th Place Arvada, CO 80007
- Type:
- Single Family
- Sq.Ft.:
- 4,520
- Status:
- Active
- Beds:
- 4
- Lot size:
- 0.23 Acres
- Year built:
- 2021
- Baths:
- 4.00
- MLS#:
- 3054376
- Subdivision:
- Candelas
ADDITIONAL INFORMATION
A breathtaking blend of functionality and craftsmanship this semi-custom built David Weekly home is one of a kind in floor plan and finishes. It offers an exceptional location across from the wildlife refuge with unobstructed views of the Flat Irons. An inviting designer kitchen is highlighted by a vast island, quartz countertops, eye-catching tile backsplash, custom light fixtures, double pantry, soft close drawers and high-end appliances and adjoins the great room and eating space, with access to the spacious outdoor deck. The main level primary suite offers a tranquil retreat with a jewel toned whole wall wainscot which creates a focal point and gives warmth to the space while the sumptuous primary bathroom provides customized cabinetry and designer fixtures throughout. An additional bedroom and office with full bathroom, laundry and designer powder room complete the main level. The walkout lower level embraces the same warm and relaxed yet sophisticated aesthetic and enjoys spacious rooms with large windows that bathe the interior with natural light. Ideal for gathering with family or friends, the custom-made bar area and large patio and yard with bocci ball court are an entertainer’s delight. With access to 13+ miles of trails, 5 parks, 2 swimming pools and fitness centers, and conveniently located to Golden, Boulder and Denver, this is the finest in Colorado living.
- Type:
- Single Family
- Sq.Ft.:
- 4,083
- Status:
- Active
- Beds:
- 4
- Lot size:
- 0.32 Acres
- Year built:
- 2018
- Baths:
- 4.00
- MLS#:
- 8305723
- Subdivision:
- Candelas
ADDITIONAL INFORMATION
This CalAtlantic 2018 new build is turn key and has all you need to move in and make yourself comfortable. There is plenty of space for living and entertaining. The main level provides a open floor plan: a designer kitchen with quartz counters, upgraded cabinets, tile back splash, eat in large kitchen island, pendant island lighting and open to the dining room and large living room with a gas fireplace adding warmth and ambiance, all with designer wood floors. The upper level offers a loft with an additional living space, now used as a playroom, a large primary bedroom with a luxury en-suite bathroom with walk in shower and walk in closet, a 2nd and 3rd bedroom that share a full bathroom and the laundry room, close to all the bedrooms for ease and convenience. The walkout finished basement with 9' ceilings is a fantastic feature, providing an additional office or play space, another family room to watch movies or sports, a full wet bar, additional bedroom, and 3/4 bathroom, adds even more value and versatility to the home. The large yard, backing to the greenbelt, is a peaceful retreat, with plenty of spaces for outdoor activities and entertaining with many included amenities like a play-set, fire pit, and plenty of patio space. The 2.5 tandem car garage ensures ample parking and storage and one most impressive feature about this the home is HERS and Energy Star Rating, highlighting its energy efficiency. Solar panels are fully owned. Make this turn key home yours!
$748,800
16431 W 93rd Avenue Arvada, CO 80007
- Type:
- Single Family
- Sq.Ft.:
- 2,078
- Status:
- Active
- Beds:
- 4
- Lot size:
- 0.12 Acres
- Year built:
- 2024
- Baths:
- 3.00
- MLS#:
- 7375708
- Subdivision:
- Trailstone Town Collection
ADDITIONAL INFORMATION
MLS#7375708 August Completion! Welcome to the stunning Eagle floorplan at Trailstone, where luxury meets functionality! From the foyer, step into the expansive kitchen, dining room, and great room, perfect for memorable gatherings. Ascend to the second floor to find two spacious bedrooms, a grand primary suite with a walk-in closet, and a cozy loft. The primary bathroom boasts a walk-in shower, dual vanities, and an additional walk-in closet. Structural options include: outdoor living patio only, utility sink rough in, and additional sink at secondary bathroom.
$826,420
16451 W 93rd Avenue Arvada, CO 80007
- Type:
- Single Family
- Sq.Ft.:
- 2,823
- Status:
- Active
- Beds:
- 3
- Lot size:
- 0.12 Acres
- Year built:
- 2024
- Baths:
- 3.00
- MLS#:
- 5979673
- Subdivision:
- Trailstone Town Collection
ADDITIONAL INFORMATION
MLS# 5979673 August Completion! Introducing the Ridgway floorplan at Trailstone. This floor plan is a contemporary, family-inspired design makes it a best-seller. This home sits on a park facing lot with a south orientation. The expansive kitchen, with an eat-in island and large walk-in pantry, overlooks a comfortable dining area. A front flex space serves as a study, playroom, or multi-purpose room. The great room's high ceilings are perfect for entertaining. Upstairs, a private primary suite, spacious loft, and two bedrooms provide ample living space. Structural options include: 8' interior doors, gas line rough in, covered outdoor living, and utility sink rough in.
Andrea Conner, Colorado License # ER.100067447, Xome Inc., License #EC100044283, AndreaD.Conner@Xome.com, 844-400-9663, 750 State Highway 121 Bypass, Suite 100, Lewisville, TX 75067

The content relating to real estate for sale in this Web site comes in part from the Internet Data eXchange (“IDX”) program of METROLIST, INC., DBA RECOLORADO® Real estate listings held by brokers other than this broker are marked with the IDX Logo. This information is being provided for the consumers’ personal, non-commercial use and may not be used for any other purpose. All information subject to change and should be independently verified. © 2024 METROLIST, INC., DBA RECOLORADO® – All Rights Reserved Click Here to view Full REcolorado Disclaimer
| Listing information is provided exclusively for consumers' personal, non-commercial use and may not be used for any purpose other than to identify prospective properties consumers may be interested in purchasing. Information source: Information and Real Estate Services, LLC. Provided for limited non-commercial use only under IRES Rules. © Copyright IRES |
Arvada Real Estate
The median home value in Arvada, CO is $414,500. This is lower than the county median home value of $439,100. The national median home value is $219,700. The average price of homes sold in Arvada, CO is $414,500. Approximately 71.28% of Arvada homes are owned, compared to 25.89% rented, while 2.83% are vacant. Arvada real estate listings include condos, townhomes, and single family homes for sale. Commercial properties are also available. If you see a property you’re interested in, contact a Arvada real estate agent to arrange a tour today!
Arvada, Colorado 80007 has a population of 115,320. Arvada 80007 is more family-centric than the surrounding county with 32.84% of the households containing married families with children. The county average for households married with children is 31.17%.
The median household income in Arvada, Colorado 80007 is $75,640. The median household income for the surrounding county is $75,170 compared to the national median of $57,652. The median age of people living in Arvada 80007 is 40.1 years.
Arvada Weather
The average high temperature in July is 87.5 degrees, with an average low temperature in January of 18.6 degrees. The average rainfall is approximately 18.4 inches per year, with 74.5 inches of snow per year.
