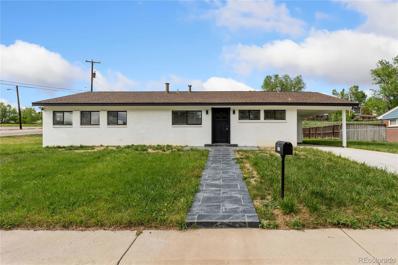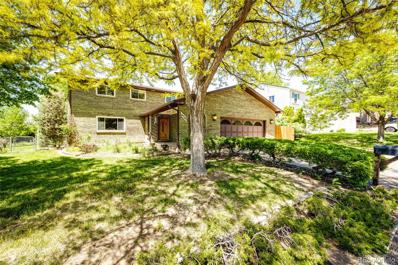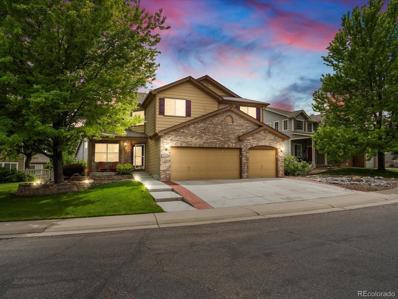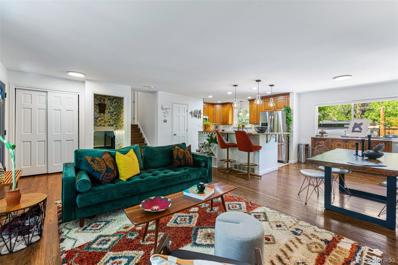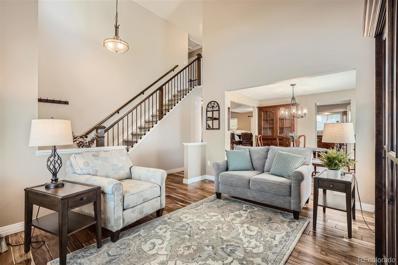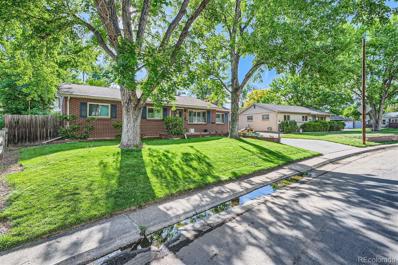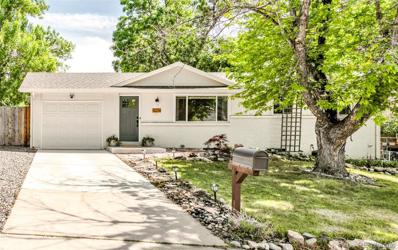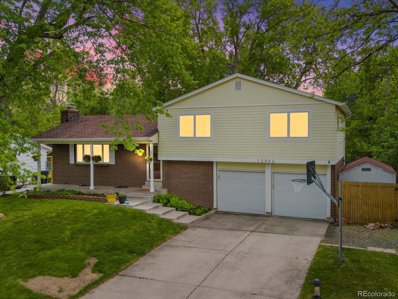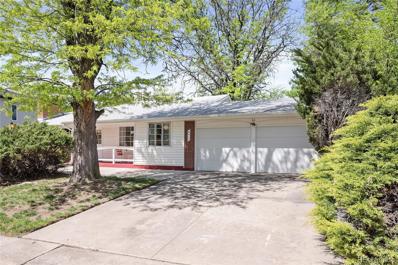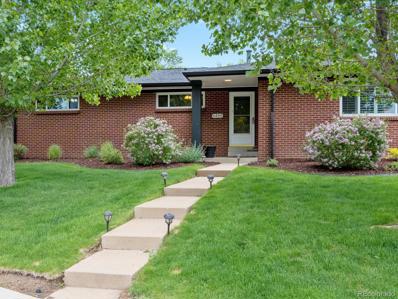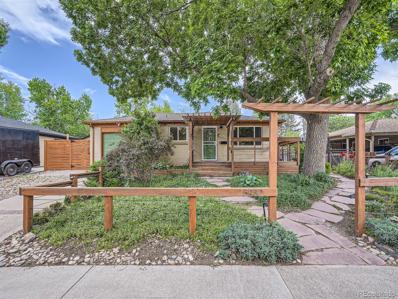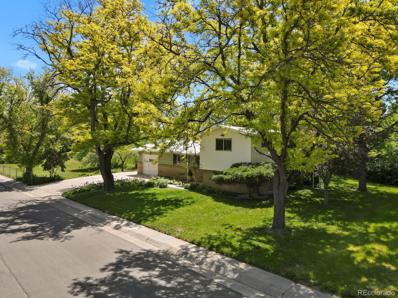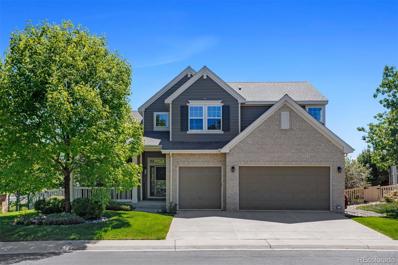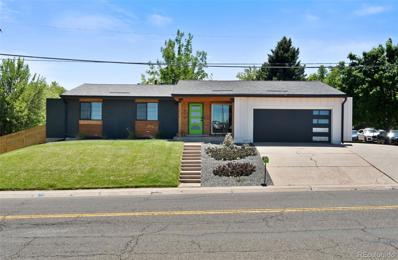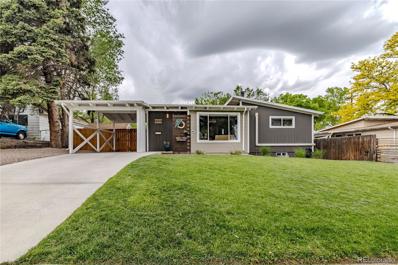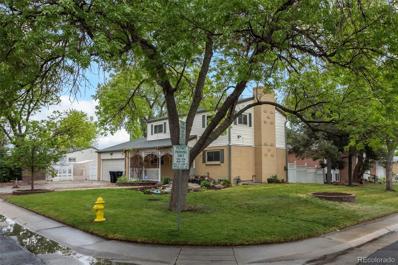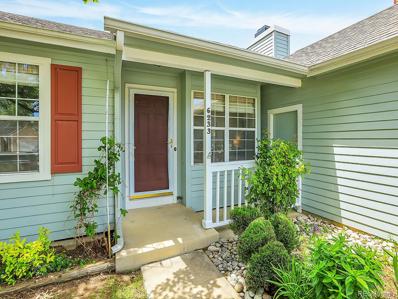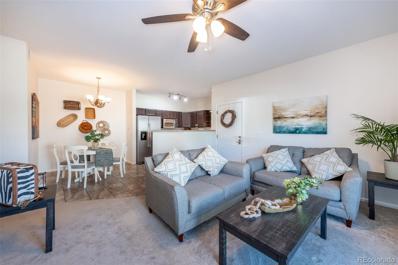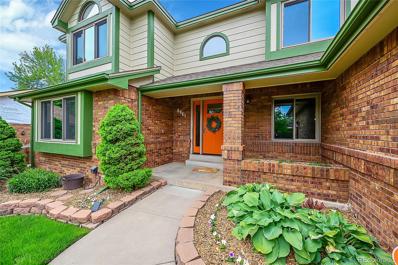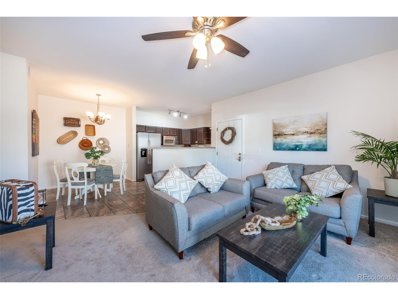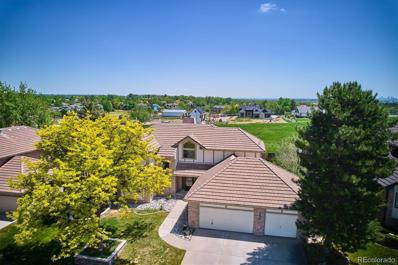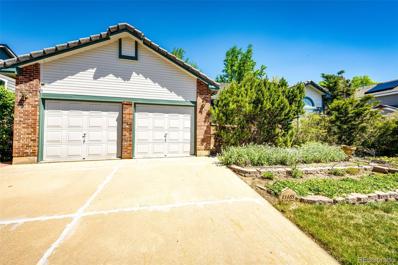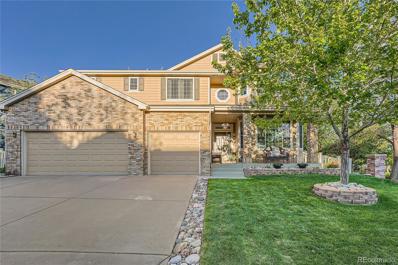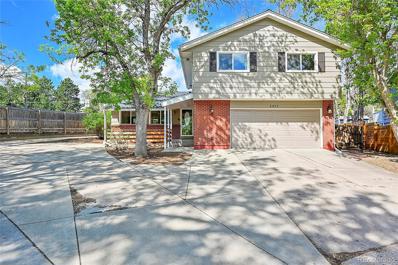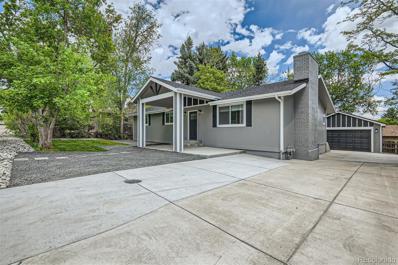Arvada CO Homes for Sale
$649,900
9175 Cole Drive Arvada, CO 80004
- Type:
- Single Family
- Sq.Ft.:
- 1,456
- Status:
- NEW LISTING
- Beds:
- 4
- Lot size:
- 0.37 Acres
- Year built:
- 1958
- Baths:
- 2.00
- MLS#:
- 5024530
- Subdivision:
- Alta Vista
ADDITIONAL INFORMATION
Welcome to this charming home on a huge corner lot in the highly desirable Alta Vista neighborhood of Arvada! As you approach, you'll be captivated by the beautifully updated exterior. Step into the open main living area, where abundant windows flood the space with natural light, creating a warm and inviting atmosphere. The spacious open floor plan seamlessly connects the living room to the upgraded kitchen, featuring stainless steel appliances, chic white cabinetry, and ample counter space for all your culinary endeavors. The primary bedroom is a true retreat, offering a full en-suite bathroom and French doors that lead out to the serene patio. Three additional well-appointed bedrooms and a full bathroom provide plenty of space for all. One of the standout features of this property is its expansive lot. The large corner lot offers ample outdoor space for gardening, play, and entertaining, and it even holds the potential for future development, such as building another house if subdivided. Location is everything, and this home is perfectly situated just down the street from Fitzmorris Rec Center and Fitzmorris Park, offering easy access to recreational activities and green spaces. Additionally, you are just minutes away from a variety of shopping and dining options, making this home the ideal blend of modern living and convenience. Don't miss out on the opportunity to own a beautifully updated home with room to grow in one of Arvada's most sought-after neighborhoods!
$620,000
6201 Allison Street Arvada, CO 80004
- Type:
- Single Family
- Sq.Ft.:
- 2,355
- Status:
- NEW LISTING
- Beds:
- 4
- Lot size:
- 0.28 Acres
- Year built:
- 1973
- Baths:
- 3.00
- MLS#:
- 5451411
- Subdivision:
- Ralston Heights
ADDITIONAL INFORMATION
This lovely home has been well taken care of by the original home owner!! This home is within walking distance to Old Town Arvada with all the shops and great restaurants to enjoy. On the main floor you will find formal living and dining room, kitchen with well built oak cabinets, casual dining with sliding door out to the large covered patio overlooking beautiful gardens and fruit trees, then you will walk into the family room with a large bay window and the view of the backyard, wood burning insert that holds 6 logs that will heat up the whole house, 1/2 bath and access to the over sized garage. Upstairs is a very large Primary bedroom with a walk-in closet, there is a door leading to a large deck overlooking the beautiful Colorado Mountain Range, and a 3/4 bath, then you have a full bath with three bedrooms, a large linen closet, and extra coat closet. The full basement is partially finished with a great bonus room on one side and a workshop/storage area on the other side. The lot is over 12,000 sqft with RV parking on the side behind the fence and a well built shed that can be moved to another location if needed. This home comes with 1/4 share Consolidated Juchem Ditch and Reservoir Certificate, per the schedule this gives the buyer the water rights from the ditch for landscaping only. There is a bill once a year for $100-$200. In drought years you can use the house water to water the yard if needed. It's a great price for the age, condition, lot size and square footage of this home in a wonderful location. This is a well established neighborhood with beautiful trees and great neighbors that take care of their homes. This home is a corner lot with lots of parking but no sidewalks to shovel in the winter! Hurry and become the second home owner for this home, it will go fast!
$979,000
6293 Braun Circle Arvada, CO 80004
- Type:
- Single Family
- Sq.Ft.:
- 2,651
- Status:
- NEW LISTING
- Beds:
- 6
- Lot size:
- 0.22 Acres
- Year built:
- 1998
- Baths:
- 5.00
- MLS#:
- 9135523
- Subdivision:
- Wyndham Park
ADDITIONAL INFORMATION
Imagine a home where all your ideal hopes and dreams collide with the pragmatic list of necessities to create something you thought was never attainable….YOUR DREAM HOME! This 4000+ square foot, 6 bedroom, 5 bath beauty in highly sought after Wyndham Park in Arvada is the true example of multi-generational living. A home where the kids will be excited to have friends over to hang out for movie night on the HD projection screen, Sony Dolby 7.1 surround sound theater complete with Bass Kicker Theater Recliners (Receiver, Subwoofer, Projector, and Kickers included). At intermission, take a break and refresh the popcorn, snacks, and refreshments at your very own custom concession stand (kitchenette). Kid's parties, sleepovers, and hanging out have never been so cool. If a mother-in-law's suite is what you need…we got you covered. The basement, main level, AND upper levels ALL have en-suites perfect for ensuring your loved ones are safe and cared for. Wait…there’s more! The family room with rustic wood wall entertainment center, custom mantle, and gas-burning fireplace that flows flawlessly into the kitchen boasting stone counters, stainless steel appliances, and generous cabinet storage. The dining room just off the kitchen is perfect for breaking bread with family/friends for all occasions. Upstairs the primary suite will be your private oasis to get away and recharge with lots of space for a sitting area, including a 5 piece bath, and a walk-in closet with a custom organizer. Guests will love having their bedroom en-suite with a full bath. 2 additional bedrooms with Jack and Jill round out this 6 bedroom 5 bath home. Enjoy our gorgeous spring/summer evenings on your private covered patio with an included hot tub. This amazing home seriously has it all! No matter your family's current plans/needs, this home has everything you could think of to make life just a little easier. You have to see this one to truly appreciate all it has to offer.
$595,000
9943 W 66th Avenue Arvada, CO 80004
- Type:
- Single Family
- Sq.Ft.:
- 1,786
- Status:
- NEW LISTING
- Beds:
- 4
- Lot size:
- 0.17 Acres
- Year built:
- 1963
- Baths:
- 3.00
- MLS#:
- 9411961
- Subdivision:
- Scenic Heights
ADDITIONAL INFORMATION
Nestled in the heart of Arvada, this stunning home at 9943 W 66th Ave seamlessly blends modern flair with outdoor living at its finest. From the moment you step inside, prepare to be captivated by a harmonious fusion of sleek updates and inviting spaces, promising a lifestyle of comfort and sophistication. Conveniently located, this residence offers easy access to urban amenities while still maintaining a sense of tranquility. Explore nearby parks, trails, and recreational opportunities, or indulge in the vibrant dining and shopping scene in Olde Town Arvada. Step through the door and into an inviting living space, where every detail has been meticulously curated for both style and functionality. Recent renovations breathe new life into this residence, elevating its allure and charm. The luxurious newly renovated bathroom, features beautiful tile work in the shower, and a sleek vanity. The kitchen is perfect for any chef. Revel in the attention to detail with new fixtures, including a sleek faucet and updated handles. The laundry room has been thoughtfully updated and stylized so even chores are a breeze. Not only has this home been cosmetically updated but the systems have all been serviced or replaced in the last 5 years. A rare combination you won’t want to miss. Escape to your own private retreat in the backyard, where outdoor living reaches new heights. Discover built-in planters, a stunning flower wall, and a fully equipped grill/kitchen area that's perfect for entertaining. A portion of the yard has been rocked and graveled, adding texture and low-maintenance charm to the outdoor space. Enhancing both curb appeal and functionality, the new garage door adds a touch of modern elegance to the exterior. Arvada has a vibrant community with access to top-rated schools, parks, and recreational facilities. Enjoy a short commute to downtown Denver and nearby outdoor attractions like hiking, biking, and skiing.
$825,000
13882 W 64th Place Arvada, CO 80004
- Type:
- Single Family
- Sq.Ft.:
- 3,292
- Status:
- NEW LISTING
- Beds:
- 4
- Lot size:
- 0.13 Acres
- Year built:
- 1995
- Baths:
- 4.00
- MLS#:
- 6215652
- Subdivision:
- Hillcrest
ADDITIONAL INFORMATION
Step into this stunning, fully renovated home nestled in the heart of west Arvada! Experience the spaciousness and prime location of this home within Arvada's esteemed Hillcrest subdivision, all without the hassle of renovations—this gem is move-in ready! Upon entry, be greeted by elegant wood flooring throughout the main level, leading to the remodeled kitchen boasting stainless steel appliances, sleek granite countertops, and the convenience of soft-close cabinet doors and drawers. The adjoining family room, designed with an open concept, features a cozy gas log fireplace, a stylish great room fan, and lofty vaulted ceilings. Entertain effortlessly in the formal living and dining areas, or opt for alfresco gatherings on the inviting covered back patio, complete with a refreshing ceiling fan. Retreat to the opulent 5-piece ensuite bathroom at day's end, thoughtfully renovated to include an expanded shower for a touch of luxury. Discover even more space in the fully finished basement, which includes an additional bedroom and bathroom. Let your creativity flourish as you transform this area into a home gym, game room, second family room, home theater, crafting haven, or any other purpose you desire. Buy with confidence knowing that this home is equipped with modern amenities, including a newer furnace, air conditioning, and water heater. With its proximity to an array of restaurants and shops, plus easy access to Golden, Boulder, Denver, and the majestic mountains, this residence offers convenience and comfort in equal measure. Don't miss the opportunity to make this your dream home—schedule a viewing today!
$815,000
5986 Brooks Drive Arvada, CO 80004
- Type:
- Single Family
- Sq.Ft.:
- 2,577
- Status:
- NEW LISTING
- Beds:
- 5
- Lot size:
- 0.34 Acres
- Year built:
- 1957
- Baths:
- 3.00
- MLS#:
- 3428920
- Subdivision:
- Arvada West
ADDITIONAL INFORMATION
A perfectly updated and maintained, 5 bedroom, brick ranch! Immaculate & well maintained throughout. Hardwoods throughout on the main level. Open floor plan. Primary bedroom w/ en suite. Two secondary bedrooms & full bath on main. Bsmt has huge family room w/knotty pine board walls, 2 bedrooms w/closets, 3/4 bath & huge laundry/mechanical room w/ lots of storage & shelves. Generous covered patio for summer parties w/extra concrete pad for multiple uses. Very large fenced yard w/slope at back to provide privacy. 2 car oversized detached garage w/attic storage & brand new Universal electric car charger. Newer roof=5 yr, new electrical box, new water heater, Sprinkler in yard. Close to Olde Town and schools in highly desirable location of Arvada West.
$625,000
9274 W 66th Place Arvada, CO 80004
- Type:
- Single Family
- Sq.Ft.:
- 1,950
- Status:
- NEW LISTING
- Beds:
- 4
- Lot size:
- 0.24 Acres
- Year built:
- 1965
- Baths:
- 2.00
- MLS#:
- 5132499
- Subdivision:
- Scenic Heights
ADDITIONAL INFORMATION
Modern elegance and comfort harmonize in this ranch-style home freshly remodeled in 2021. Wide plank flooring flows through the open floorplan, seamlessly adjoining the spacious living area w/ the bright kitchen. The home chef’s workspace is complete w/ all-white cabinetry, quartz countertops, a tiled backsplash and an island w/ stained teak wood. Enjoy late-morning brunch in a breakfast nook w/ a built-in bench. The sizable primary bedroom boasts a walk-in closet with space to add a primary bathroom, while a secondary bedroom features floor-to-ceiling built-in shelving. A remodeled hall bath completes the main level. Downstairs, a finished basement adorned w/ gorgeous wood ceilings and a cozy fireplace hosts two additional bedrooms (one is non-conforming), plus a bonus room perfect for a craft room, a remodeled bath and a laundry room with exposed ceilings. Escape outdoors to a sprawling backyard featuring a covered stamped patio with gorgeous planter boxes, stained glass adornments, built-in garden beds, new cedar fence and a large lawn waiting for your green thumb. The 1 car garage is oversized and there is additional parking next to the driveway. This home has tons of upgrades, but still has room to add even more equity and personal touches! Upgrades include newer windows, roof and gutters, an upgraded A/C unit and new light fixtures. A central location offers seamless access to Old Towne Arvada, shopping, parks and trails. Majestic View Nature Center is just a 5 minute walk!
$725,000
12462 W 65th Ave Arvada, CO 80004
- Type:
- Other
- Sq.Ft.:
- 1,708
- Status:
- NEW LISTING
- Beds:
- 4
- Lot size:
- 0.21 Acres
- Year built:
- 1967
- Baths:
- 3.00
- MLS#:
- 2813399
- Subdivision:
- Woodland Hills
ADDITIONAL INFORMATION
Welcome to your slice of Colorado paradise in Woodland Hills! This exquisite 4-bedroom residence embodies the essence of comfortable yet sophisticated living. Imagine hosting gatherings in the open-concept kitchen, featuring hardwood floors and sleek dark cabinetry that complement the space perfectly. As you transition into the living room, you'll be greeted by a cozy ambiance created by the updated stone fireplace and entertainment setup, perfect for movie nights with loved ones. Step outside onto the two-tiered natural wood deck, where you'll find yourself immersed in the tranquility of a private oasis. Surrounded by mature trees and backing onto a lush green belt, this outdoor retreat is ideal for relaxation and recreation alike. Inside, the upper floor boasts 3 bedrooms and 2 bathrooms, offering a haven of comfort and serenity. Descend the staircase to discover the lower level, complete with a convenient laundry area, an additional bathroom, and a 2-car garage. The basement entertainment area, featuring a wood-burning fireplace and built-in shelving, provides the perfect setting for cozy evenings in. Nestled just minutes away from Old Towne and a host of amenities, this Arvada gem offers the best of both convenience and luxury. Don't miss your chance to call this exceptional property home!
$625,000
6415 Parfet Street Arvada, CO 80004
- Type:
- Single Family
- Sq.Ft.:
- 1,495
- Status:
- NEW LISTING
- Beds:
- 4
- Lot size:
- 0.19 Acres
- Year built:
- 1961
- Baths:
- 2.00
- MLS#:
- 7057579
- Subdivision:
- Maplewood Acres
ADDITIONAL INFORMATION
Welcoming charm radiates throughout this ranch-style home set on a sizable lot in Maplewood Acres. Bright, freshly painted walls inspire an inviting ambiance as natural light streams in through large windows. Refinished original hardwood flooring flows throughout the living area, complemented by a cozy wood-burning fireplace. A sun-filled dining room leads into a retro kitchen featuring warm wood cabinetry with pull-out shelving. Four sizable bedrooms — each w/ generous closet space — are complemented by two bathrooms. Downstairs, a garden-level finished basement with abundant natural light and new carpet offers flexible living space w/ a large rec room and a convenient laundry room. Relax and entertain outdoors in a private backyard complete w/ a patio and a sprawling, grassy lawn surrounded by mature trees and lush greenery. Upgrades include new luxury vinyl plank flooring in the kitchen/dining room/bathrooms, upgraded electrical panel/insulation in attic/asbestos remediation (2022), and a newer roof (2020). Ample storage space for the home hobbyist is found in an attached 2-car garage. A central West Arvada location offers proximity to schools, shopping, dining and the Ralston Creek Trail.
$750,000
6444 Holland Circle Arvada, CO 80004
- Type:
- Single Family
- Sq.Ft.:
- 1,616
- Status:
- NEW LISTING
- Beds:
- 3
- Lot size:
- 0.23 Acres
- Year built:
- 1961
- Baths:
- 2.00
- MLS#:
- 2360331
- Subdivision:
- Scenic Heights
ADDITIONAL INFORMATION
Welcome to this extraordinary Arvada Mid-Mod Ranch, where every corner whispers uniqueness and comfort. With over 1,600 sq. ft. on the main level, this abode boasts 3 bedrooms and 2 baths, featuring a coveted primary suite with an attached bath. Nestled on a corner lot within a serene cul-de-sac, the home offers an unparalleled setting and prime location. Adjacent to Fitzmorris Park and a mere two-minute bike ride to the Ralston Creek Trail, embracing the outdoors becomes effortless, with easy access to Olde Town Arvada just a 14-minute bike ride away. Impeccably blending curb appeal with functionality, your guests will delight in the convenience of parking in the cul-de-sac while enjoying the scenic stroll to the front door. Meanwhile, you can effortlessly access your 2-car attached garage discreetly located on the side, ensuring privacy and convenience. Step inside to discover a harmonious layout where the living room and formal dining area are delineated by a captivating two-sided wood fireplace. Bask in an abundance of natural light, complemented by the versatility of plantation shutters for tailored illumination. Hardwood floors adorn the living spaces, exuding timeless elegance. The heart of the home, the kitchen, beckons with ample storage, generous counter space, and an inviting eat-in area leading to your tranquil back patio. Step outside to discover a private oasis, enveloped by a covered patio and a lush backyard adorned with perennials, including delightful rose bushes. Retreat to the secluded primary bedroom at the rear of the home, boasting an attached 3/4 bathroom and ample closet space. Two additional bedrooms and a hallway bath complete this thoughtfully designed floorplan. More than just a home, this is a lifestyle, an embodiment of low-maintenance living, superb location, and effortless elegance. For those interested in investment or short-term rentals, the City of Arvada does allow STR's with submission & approval of your application.
$630,000
5932 Holland Street Arvada, CO 80004
- Type:
- Single Family
- Sq.Ft.:
- 1,069
- Status:
- NEW LISTING
- Beds:
- 5
- Lot size:
- 0.16 Acres
- Year built:
- 1961
- Baths:
- 2.00
- MLS#:
- 4656931
- Subdivision:
- Koldeway
ADDITIONAL INFORMATION
A "must-see" opportunity to live in Alta Vista, a quiet Arvada neighborhood lined with trees, trails, and sidewalks. This delightful 5-bedroom, 2-bathroom ranch-style home offers many advantages. The front porch overlooks the 13.6-mile Ralston Creek trailhead, is an easy walk to Ralston Central Park, and a short drive to Olde Town Arvada and several schools. Enjoy a warm welcome that includes neutral décor, natural light, and an attractive L-shaped layout that creates an inspiring kitchen environment. The calm primary bedroom features a private entrance to the beautiful, covered backyard patio. The other four bedrooms, distributed across two levels for privacy, are quiet, with the added bonus of an ensuite bathroom. This home also features a finished basement complete with a second kitchen, ideal for guests or the potential to earn extra income as a rental. The attached one-car garage has additional room for parking two cars out front. The exterior includes an inviting backyard patio that overlooks green grass and a substantial garden for your favorite herbs and vegetables, a breezy front porch, fencing for added privacy in the attractively landscaped yard, and two outdoor sheds, one equipped with electricity. Don’t miss the chance to call this move-in-ready gem yours!
$770,590
7770 W 59th Avenue Arvada, CO 80004
- Type:
- Single Family
- Sq.Ft.:
- 1,434
- Status:
- NEW LISTING
- Beds:
- 3
- Lot size:
- 0.33 Acres
- Year built:
- 1961
- Baths:
- 2.00
- MLS#:
- 4731102
- Subdivision:
- Van Voorhis
ADDITIONAL INFORMATION
Location is everything. Just a few blocks to Olde Town Arvada. Outstanding one owner home custom built in 1961. Nothing changed nothing new. Super clean and meticulously maintained. Nestled on .33 acres with apple trees, peach trees, blooming flowers throughout the seasons and mature shade trees. Original charm intact with gleaming hardwood flooring in living room, ceramic tile entry and ceramic tile in dining area. 3 bedrooms and 2 original style full baths. Kitchen is sunny and bright with skylight. Washer and Dryer are conveniently located in kitchen closet. Refrigerator, stove and microwave are included. Wood burning free standing fireplace is capable of heating the entire house. Chimney has been recently cleaned and ready for safe fires. Electrician has inspected and made necessary changes and repairs to comply with todays standards. Some items have been grandfathered in. Unique nooks and crannies for additional storage. Lower level could be den/office with walkout exit to side yard. *** Located across the street from Memorial park, trails and creek. WALKING DISTANCE TO OLDE TOWN ARVADA'S VIBRANT SHOPPING, DINING AND OTHER AMENITIES. ENJOY THE URBAN CONVENIENCE IN A RURAL SETTING. . Vacant Lot next to house is sold separately. MLS #8439861. ****ALL INFORMATION IS DEEMED RELIABLE. LISTING AGENT IS NOT RESPONSIBLE FOR ANY INFORMATION THAT IS INACCURATE, BOTH BUYER'S AGENT AND BUYER ARE TO VERIFY INFORMATION FOR ACCURACY
$950,000
6062 Devinney Way Arvada, CO 80004
- Type:
- Single Family
- Sq.Ft.:
- 3,831
- Status:
- NEW LISTING
- Beds:
- 5
- Lot size:
- 0.18 Acres
- Year built:
- 2000
- Baths:
- 4.00
- MLS#:
- 4407423
- Subdivision:
- Wyndham Park
ADDITIONAL INFORMATION
This is a rare opportunity to own a beautifully landscaped corner lot in Wyndham Park, a well-planned, well-managed community. You will fall in love with this open floor plan perfect for entertaining friends and family. Gorgeous, recently refinished hardwood flooring will lead you to the spacious kitchen complete with stainless steel appliances, granite countertops, and breakfast nook. The comfortable living area has a gas fireplace, vaulted ceiling and plenty of windows that bring in the natural light. Fully fenced yard, mature trees, and large composite deck with shade sail….your own personal oasis. Relax in your main level primary suite with stunning updated ensuite bathroom where you will feel pampered by the rain shower, soaking tub, heated floors, soft close cabinets, and undercabinet lighting. Upstairs you will find 2 more bedrooms, full bath, and large open loft area. The spacious basement hosts a comfortable family room, plus 2 additional bedrooms, bathroom, craft closet, extra storage, and workshop area. Many other features! Newer windows that will keep your energy costs down. Brand new exterior paint. This home has been meticulously maintained and is move in ready! Enjoy a walk, jog or bike ride along the beautiful Ralston Creek Trail, less than a mile away. This home is conveniently located near Stenger Lutz Park, I-70, YMCA, APEX Recreation Center, the charming Olde Town Arvada, Arvada Center for the Arts and Humanities and so much more.
- Type:
- Single Family
- Sq.Ft.:
- 1,482
- Status:
- NEW LISTING
- Beds:
- 3
- Lot size:
- 0.21 Acres
- Year built:
- 1961
- Baths:
- 2.00
- MLS#:
- 1699219
- Subdivision:
- Allendale
ADDITIONAL INFORMATION
Discover a masterpiece of craftsmanship at 11274 Allendale Dr. This beautifully renovated 3-bedroom, 2-bathroom home boasts 1,482 square feet of modern touches making it an ideal blend for any lifestyle. As you step inside, you'll be greeted by a stunning open floor plan that seamlessly connects the living areas, highlighted by a real wood-burning fireplace, sophisticated epoxy floors, and stunning hardwood. The heart of the home is undoubtedly the exceptional kitchen featuring high-end finishes, creating a perfect environment for entertaining. Each bedroom is thoughtfully designed with comfort in mind, especially the large master suite, which includes built-in closets, a custom brick feature wall, and a slider leading to the beautiful deck. The luxurious bathrooms feature meticulous attention to detail, complementing the living spaces with both elegance and functionality. The extensive renovation extends beyond aesthetics, ensuring every corner of the house feels like a new build. The cedar tongue and groove ceilings elevate the space with a touch of sophistication, while the owned solar panels offer energy efficiency. Step outside to discover a generous outdoor living area, complete with a spacious 2-car garage that has extra space for a workshop. Be sure to notice the side drive is perfect for parking a boat or RV. The cultivated garden beds in the backyard and blooming cacti in the front add a welcoming touch of greenery. Set in a peaceful neighborhood of Arvada, you're just moments away from prime amenities and attractions like the Arvada Ridge Station and Van Bibber Park East Trailhead, with Red Rocks Park & Amphitheatre a short drive away for iconic outdoor experiences. This property is not just a house, but a labor of love – a place where every detail has been considered to create a welcoming, sustainable, and luxurious home. Don't miss the chance to own this exquisite Arvada gem, ready to provide its next owners with a foundation for a lifetime of memories.
$700,000
5881 Balsam Place Arvada, CO 80004
- Type:
- Single Family
- Sq.Ft.:
- 899
- Status:
- NEW LISTING
- Beds:
- 4
- Lot size:
- 0.16 Acres
- Year built:
- 1955
- Baths:
- 2.00
- MLS#:
- 8107266
- Subdivision:
- Ogilvie
ADDITIONAL INFORMATION
Welcome to this charming mid-century modern ranch home located in close proximity to Olde Town Arvada. Cathedral ceilings with rustic beams can be found throughout the main level, along with hardwood floors. The heart of the home lies in its updated kitchen, where sleek countertops and contemporary appliances meet classic design elements. Enjoy the warm ambiance of the charming 1950s fireplace, a focal point of the living area. Stainless steel appliances, a large island with room for a breakfast bar, eat-in space and a nice pantry complete the kitchen. Two sliding doors lead out to a large patio, providing seamless indoor-outdoor living and an ideal setting for entertaining guests or simply enjoying al fresco dining. Beyond the patio awaits a vast yard complete with a fire pit area, perfect for cozy evenings gathered around the fire. A large shed offers ample storage space for outdoor equipment, ensuring a clutter-free environment. On the main level, you'll find two well-proportioned bedrooms and a fully renovated bathroom with elegant updates. Find the right temperature for each of the main level rooms with the new ductless mini split heating and cooling systems. The finished basement enhances your living space, featuring a spacious family room and two bedrooms, each equipped with egress windows for safety and natural light. Indulge in the luxury of a meticulously renovated bathroom, complete with a spacious shower, double sinks, stunning tile accents, and an illuminated LED touch sensor mirror. There is a generously sized laundry room with cabinet space, folding counter, and washer and dryer set that will remain with the property. Take note of the spacious gear closet, fully equipped with pegboard for optimal organization and storage of your outdoor essentials. New drainage and supply plumbing installed recently. With its perfect blend of modern convenience and timeless charm, this home offers a welcoming retreat for both relaxation and entertainment.
$650,000
6054 Queen Court Arvada, CO 80004
- Type:
- Single Family
- Sq.Ft.:
- 2,500
- Status:
- Active
- Beds:
- 4
- Lot size:
- 0.24 Acres
- Year built:
- 1961
- Baths:
- 4.00
- MLS#:
- 9441466
- Subdivision:
- Allendale
ADDITIONAL INFORMATION
Open House Today, Saturday, from 2-5! -- Wonderful and spacious two story home in a great area -- The Arvada West/Allendale neighborhood. Spacious Corner lot with many mature and recently trimmed trees and a fantastic water feature. Remodeled kitchen with hickory cabinets and a dining area with a chandler that is really spectacular. Plenty of room for a large table in the kitchen dining area. Separate kitchen pantry too. Lots of can lighting for a bright and cheerful kitchen atmosphere. All appliances included. Large primary suite with a walk-in closet, picture window and room enough for a sitting area. Two guest bedrooms on the 2nd floor that are a good size. Lots of large window openings -- this is a light and bright home. The windows are heavy duty and newer. Newer roof, gutters , shutters and newer sewer line! Front to back living room with two picture windows and an electric fire place (likely could be changed to gas). Both large basement rooms have egress windows. Enclosed back porch acts as a breezeway between the kitchen, garage and sun room. The sun room and back yard deck are very private and open onto a spacious side yard. This corner lot features an oversized two car garage and front and back extra driveways for parking an RV, boat, extra vehicle, or all three! A huge lot and a lot of square footage for a great price.
$570,000
6233 Alkire Court Arvada, CO 80004
- Type:
- Single Family
- Sq.Ft.:
- 862
- Status:
- Active
- Beds:
- 2
- Lot size:
- 0.13 Acres
- Year built:
- 1983
- Baths:
- 1.00
- MLS#:
- 4623899
- Subdivision:
- Meadow Lake
ADDITIONAL INFORMATION
Welcome to 6233 Alkire Court in Arvada, CO 80004. This charming single-family home offers spacious living and beautiful landscaping, this property is sure to catch your attention. As you step inside enjoy the vaulted ceilings creating a cozy and comfortable atmosphere. The living room is perfect for relaxation, with its brick fireplace. The kitchen is equipped with nice cabinets, stainless steel appliances, granite counters a tasteful backsplash and garden window, making it a delight for any home cook. With multiple rooms and ample storage space, this property provides flexibility and convenience. The basement offers additional living space that is unfinished. The entire yard boasts with flowers shrubs and nice shade trees. Ideal for outdoor gatherings and a gardener's dream. Located in a very desirable community! This property offers easy access to amenities and attractions including Wyndham park and Meadow Lake Park. Adorable Ranch in west Arvada won't last long! Newer Furnace and HW heater. This home is perfect for those seeking a peaceful and enjoyable lifestyle.
- Type:
- Condo
- Sq.Ft.:
- 935
- Status:
- Active
- Beds:
- 2
- Year built:
- 1999
- Baths:
- 2.00
- MLS#:
- 4871131
- Subdivision:
- Grace Place
ADDITIONAL INFORMATION
Ready for you! Darling Move In Condo is ready with updated features in the kitchen &bathrooms, plenty of pleasant natural light, open floor plan w/soaring 9 ft ceilings, stainless steel appl. & eat-in kitchen area .Enjoy evenings by the gas fireplace and basking on the private balcony with storage closet. The Primary Bedroom has great storage in the walk in closet-and enjoy bubble baths in the spacious soaking tub! This unit offers full size newer washer & dryer- All appliances included! Excellent location to all amenities from walking to Olde Town Arvada, driving to School of Mines, Apex Tennis Center, shopping, restaurants and more!
$1,295,000
6865 Allison Street Arvada, CO 80004
- Type:
- Single Family
- Sq.Ft.:
- 2,898
- Status:
- Active
- Beds:
- 5
- Lot size:
- 0.31 Acres
- Year built:
- 1989
- Baths:
- 4.00
- MLS#:
- 7834876
- Subdivision:
- Hackberry Gardens
ADDITIONAL INFORMATION
Welcome to your dream home nestled in the heart of Arvada, where charm meets modern luxury! This meticulously renovated gem boasts an unparalleled blend of sophistication and comfort, offering an oasis of tranquility in a prime location near the Arvada Center and Old Town Arvada. Houses of this size with no through traffic are exceedingly rare in central Arvada. Step inside to discover a haven of elegance with renovated baths and kitchen, where every detail has been carefully curated to exceed your expectations. The gourmet kitchen is a culinary masterpiece, featuring high-end appliances, sleek countertops, and ample storage space. Indulge in the ultimate relaxation experience with your very own hot tub, nestled in the expansive backyard oasis. The jellyfish lighting allows for easy custom year round visual accents for any season. Enjoy the convenience of a heated garage, ensuring comfort during the coldest Colorado winters. Solar panels provide eco-friendly energy solutions, while new windows flood the home with natural light, showcasing the impeccable craftsmanship throughout. Entertain in style in the spacious living areas, highlighted by soaring 20' vaulted ceilings that create an airy atmosphere. The finished basement is a true entertainer's delight, complete with a projection TV, full bar featuring a refrigerator and ice machine, and a workout area for fitness enthusiasts. Escape to your own private retreat in the serene master suite, boasting a luxurious updated en-suite bath and ample closet space. Four additional bedrooms offer plenty of room for family and guests, each appointed with comfort and style in mind. Relish in outdoor living at its finest on the expansive deck with a pergola, overlooking the lush backyard sanctuary. Situated on a quiet cul-de-sac and adjacent to open space, this home offers unparalleled privacy and serenity. With pride of ownership evident at every turn, this is more than just a house. https://v1tours.com/listing/46950
$349,900
10784 W 63rd 202 Pl Arvada, CO 80004
- Type:
- Other
- Sq.Ft.:
- 935
- Status:
- Active
- Beds:
- 2
- Year built:
- 1999
- Baths:
- 2.00
- MLS#:
- 4871131
- Subdivision:
- Grace Place
ADDITIONAL INFORMATION
Ready for you! Darling Move In Condo is ready with updated features in the kitchen &bathrooms, plenty of pleasant natural light, open floor plan w/soaring 9 ft ceilings, stainless steel appl. & eat-in kitchen area .Enjoy evenings by the gas fireplace and basking on the private balcony with storage closet. The Primary Bedroom has great storage in the walk in closet-and enjoy bubble baths in the spacious soaking tub! This unit offers full size newer washer & dryer- All appliances included! Excellent location to all amenities from walking to Olde Town Arvada, driving to School of Mines, Apex Tennis Center, shopping, restaurants and more!
$1,000,000
5956 Braun Way Arvada, CO 80004
- Type:
- Single Family
- Sq.Ft.:
- 2,541
- Status:
- Active
- Beds:
- 3
- Lot size:
- 0.29 Acres
- Year built:
- 1990
- Baths:
- 3.00
- MLS#:
- 2826436
- Subdivision:
- Candlelight
ADDITIONAL INFORMATION
Enjoy the tranquility of the Candlelight neighborhood in Arvada. This stately three bedroom, three bath home offers soaring ceilings and light-filled space. As you enter the home, you immediately notice the grandeur of the main living space with a fireplace. The dining room is adjacent and tucked away is the main floor home office. You will have plenty of room for dinner parties in this home. The home office has built-in bookshelves and a view of the front yard. The kitchen offers abundant storage and counter space and an eat-in area with access to the back deck and large backyard. The laundry is conveniently located on the main floor and includes a sink, storage, and access to the outside. It is a perfect location for all your pet’s needs. Upstairs you will find the large primary suite with a balcony overlooking the back yard and double walk-in closets. The primary bath’s double-sink vanity provides lots of counter space and storage. You will love soaking in that amazing tub. As you head over to the additional bedrooms and bath on this floor, stop and enjoy the view of the main living space. The partially finished basement has access to the backyard, high ceilings (perfect for gym equipment), a fireplace, storage, and a walk-in closet. The three-car attached garage with finished floors is one of the cleanest you will ever see. Everything you need is right on 64th. Easy access to I-70 when going to the mountains or downtown.
$719,000
11485 W 67th Place Arvada, CO 80004
- Type:
- Single Family
- Sq.Ft.:
- 1,719
- Status:
- Active
- Beds:
- 5
- Lot size:
- 0.17 Acres
- Year built:
- 1990
- Baths:
- 3.00
- MLS#:
- 5939824
- Subdivision:
- Simms Terrace
ADDITIONAL INFORMATION
Beautiful 5 bedroom 2 1/2 bath walkout ranch in Arvada. Main floor features oak hardwood flooring vaulted ceilings. Large master suite with a walk in closet. Main floor laundry with ample space and storage. 2nd bedroom or Office with built in bookcases. Also the main floor has a living room, family room with a gas fireplace and kitchen with access the to the beautiful new deck. The walkout basement has 3 Bedrooms with walk in closets. There is also a family room as well. Hot water heat and new air conditioning system with a mini split air conditioning system. House was painted in 2023. The oversized garage is wired for electric car. This is home is just blocks from Ralston Creek trail, close to light rail and within walking distance of all area schools.
$1,400,000
6102 Devinney Way Arvada, CO 80004
- Type:
- Single Family
- Sq.Ft.:
- 4,416
- Status:
- Active
- Beds:
- 7
- Lot size:
- 0.18 Acres
- Year built:
- 2000
- Baths:
- 4.00
- MLS#:
- 2868471
- Subdivision:
- Wyndham Park
ADDITIONAL INFORMATION
Welcome to 6102 Devinney Way! This stunning single-family home offers an exceptional blend of space, style, and comfort, perfect for modern living. Boasting 7 bedrooms and 4 bathrooms, this property features a large open floorplan designed for both entertaining and everyday living. Step inside to discover a spacious kitchen, complete with high-end appliances and ample counter space, seamlessly flowing into the inviting living room and elegant dining area. The cozy family room provides a perfect spot for relaxation and gatherings. On the 2nd floor you are greeted with beautiful marble floors, a huge primary suite is a true retreat, featuring an en-suite bathroom with luxurious finishes and a large walk-in closet. Three additional bedrooms upstairs share a well-appointed full bathroom, offering plenty of space for family and guests. The finished basement adds significant value with two additional bedrooms and versatile bonus room, ideal for a home office, gym, or media room. This home is featured with LED motion sensor lights throughout the home, a insulated garage and garage door, a built in loft in the garage for extra storage, and brand new paid off solar panels getting installed in June. Outdoor living is a delight with a large covered deck and patio, perfect for summer barbecues and outdoor dining. The fully fenced backyard gives you direct access to the Ralston Creek Trail and provides privacy and a safe play area for children and pets. The gas grill, snow blower, and some outdoor yard tools are negotiable. This amazing home has too many updates to list them all. Don't miss the opportunity to make this exquisite home your own! Schedule a viewing today! Click the Virtual Tour link to view the 3D walkthrough.
$659,000
6401 Zinnia Street Arvada, CO 80004
- Type:
- Single Family
- Sq.Ft.:
- 2,125
- Status:
- Active
- Beds:
- 4
- Lot size:
- 0.14 Acres
- Year built:
- 1979
- Baths:
- 3.00
- MLS#:
- 5266096
- Subdivision:
- Ralston Estates
ADDITIONAL INFORMATION
Welcome to this cosmopolitan home in an esteemed neighborhood. There is no HOA to dictate to you here! This house is situated on a cul=de sac with beautiful trees. Conveniently located to many amenities: shopping, restaurants, schools, 24-hour gym, UPS banks, and rec centers, including a quick commute to Olde Town Arvada, including renowned German bakery Das Meyer, and gorgeous mountain views located within walking distance from the unique backyard across to 64th. Open floor plan living with fully remodeled kitchen includes granite countertops, new carpet, new furnace, new water heater, and roof. --move-in ready. All appliances included. Master bedroom with en suite. Family room with wood-burning fireplace and skylights. A mother-in-law suite or potential rental space in the basement with living space and kitchenette is great for guests and for future income. There are many possibilities here! The covered backyard patio and gazebo are perfect for outdoor entertaining. An adjacent open patio offers endless potential! Utility shed for extra storage. 2 - 2-car garage, and plenty of off-street parking. This home is of great value and a must-own!
$829,000
6480 Field Street Arvada, CO 80004
- Type:
- Single Family
- Sq.Ft.:
- 1,519
- Status:
- Active
- Beds:
- 4
- Lot size:
- 0.17 Acres
- Year built:
- 1971
- Baths:
- 3.00
- MLS#:
- 4024594
- Subdivision:
- Oberon
ADDITIONAL INFORMATION
Welcome to 6480 Field Street, an extraordinary residence nestled in the sought-after city of Arvada. Step inside and be amazed by the impeccable design and thoughtful layout of this home, offering a total of 5 bedrooms and 3 bathrooms. As you enter, you'll be greeted by the warm and inviting atmosphere created by the stunning hardwood floors that flow throughout. The main level features a beautifully updated kitchen with sleek stainless-steel appliances, and a gas stove, perfect for whipping up delicious meals. The formal dining room provides the ideal setting with an open concept design and brand new real stone veneer on the fireplace ready for hosting gatherings and creating unforgettable dining experiences. Plus, you'll find 3 bedrooms and 2 bathrooms on this level, providing ample space for everyone. The fully updated basement is a true sanctuary, boasting a luxurious primary bedroom with exquisite finishes. With an additional 1 bedroom, 1 bathroom, and cozy office or Space and open living space complete with a plus still space for a gym or even a craft room, this basement offers the perfect escape for both you and your guests. Parking is a breeze with the brand-new detached garage and long driveway. Plus, the bonus of an electric vehicle ready power hook-up ensures convenience and flexibility for all your parking needs. Located in a prime location, this home offers unparalleled convenience to a range of amenities and attractions. From shopping and dining to outdoor recreation and entertainment, everything you need is within easy reach. Don't miss out on the chance to own this beautiful home. Reach out to schedule a viewing and discover the endless possibilities that await in this remarkable residence.
Andrea Conner, Colorado License # ER.100067447, Xome Inc., License #EC100044283, AndreaD.Conner@Xome.com, 844-400-9663, 750 State Highway 121 Bypass, Suite 100, Lewisville, TX 75067

The content relating to real estate for sale in this Web site comes in part from the Internet Data eXchange (“IDX”) program of METROLIST, INC., DBA RECOLORADO® Real estate listings held by brokers other than this broker are marked with the IDX Logo. This information is being provided for the consumers’ personal, non-commercial use and may not be used for any other purpose. All information subject to change and should be independently verified. © 2024 METROLIST, INC., DBA RECOLORADO® – All Rights Reserved Click Here to view Full REcolorado Disclaimer
| Listing information is provided exclusively for consumers' personal, non-commercial use and may not be used for any purpose other than to identify prospective properties consumers may be interested in purchasing. Information source: Information and Real Estate Services, LLC. Provided for limited non-commercial use only under IRES Rules. © Copyright IRES |
Arvada Real Estate
The median home value in Arvada, CO is $414,500. This is lower than the county median home value of $439,100. The national median home value is $219,700. The average price of homes sold in Arvada, CO is $414,500. Approximately 71.28% of Arvada homes are owned, compared to 25.89% rented, while 2.83% are vacant. Arvada real estate listings include condos, townhomes, and single family homes for sale. Commercial properties are also available. If you see a property you’re interested in, contact a Arvada real estate agent to arrange a tour today!
Arvada, Colorado 80004 has a population of 115,320. Arvada 80004 is more family-centric than the surrounding county with 32.84% of the households containing married families with children. The county average for households married with children is 31.17%.
The median household income in Arvada, Colorado 80004 is $75,640. The median household income for the surrounding county is $75,170 compared to the national median of $57,652. The median age of people living in Arvada 80004 is 40.1 years.
Arvada Weather
The average high temperature in July is 87.5 degrees, with an average low temperature in January of 18.6 degrees. The average rainfall is approximately 18.4 inches per year, with 74.5 inches of snow per year.
