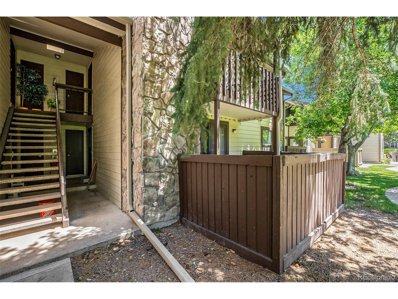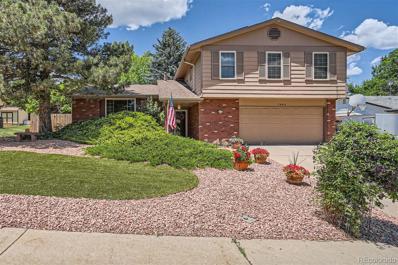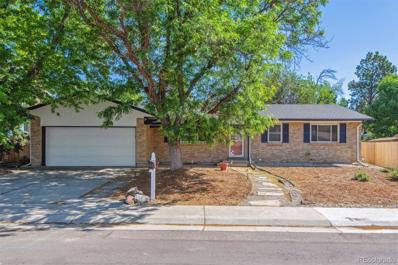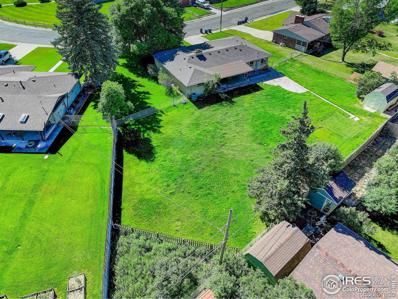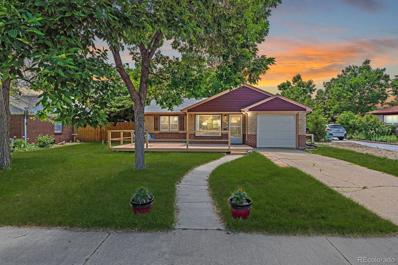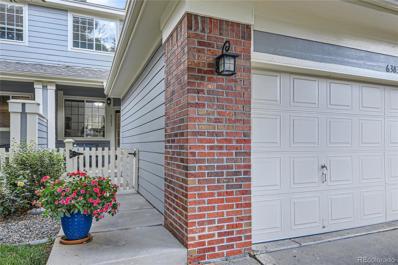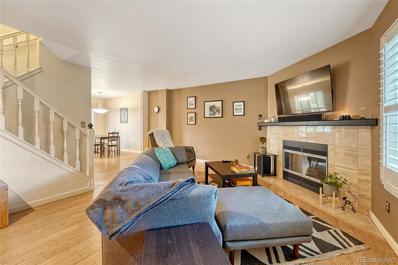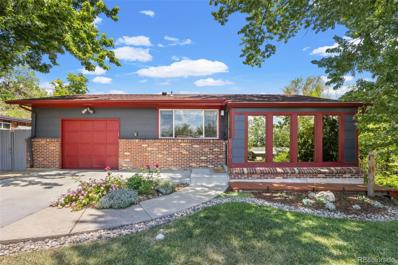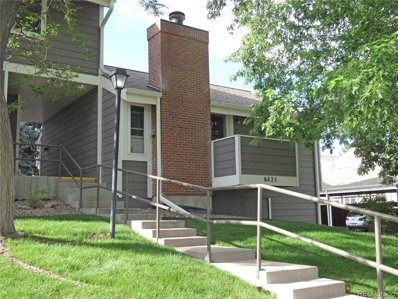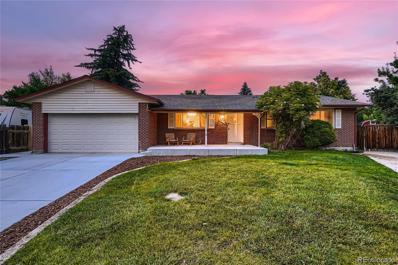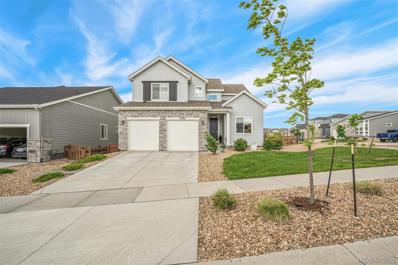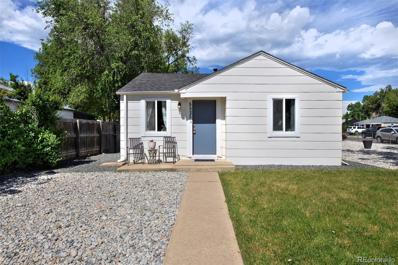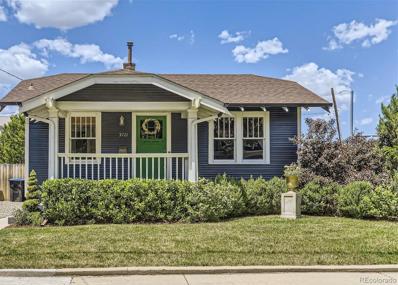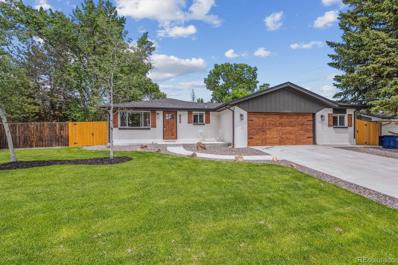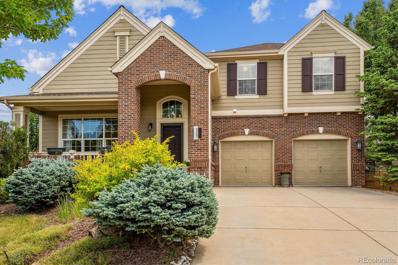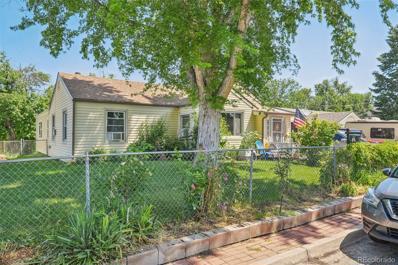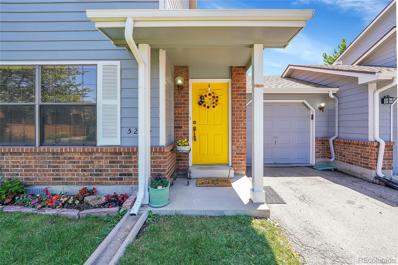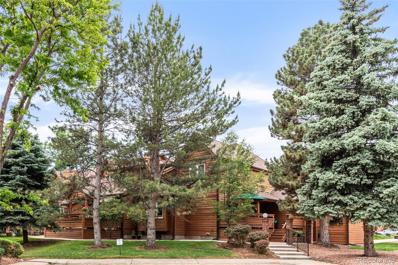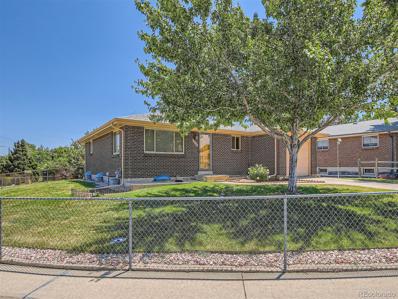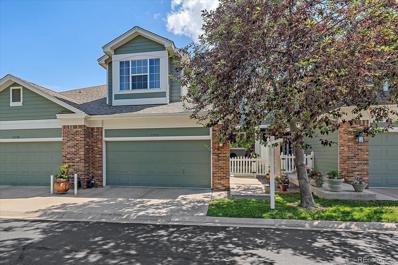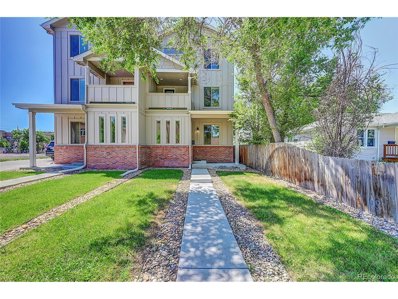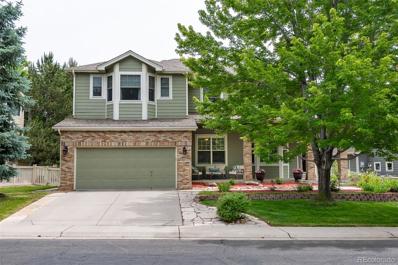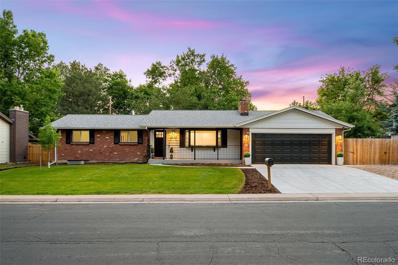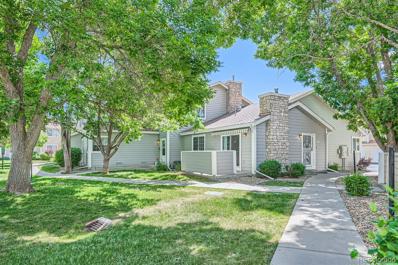Arvada CO Homes for Sale
$315,000
7780 W 87th J Dr Arvada, CO 80005
- Type:
- Other
- Sq.Ft.:
- 936
- Status:
- NEW LISTING
- Beds:
- 2
- Year built:
- 1982
- Baths:
- 2.00
- MLS#:
- 2113870
- Subdivision:
- Mountain Vista
ADDITIONAL INFORMATION
Charming Condo with Modern Updates in Prime Arvada Location! Discover the perfect blend of comfort and convenience. This delightful 2-bedroom, 1.5-bathroom condo offers 936 square feet of stylish living space. Step into a bright and airy open-concept living area that features large windows, creating an inviting atmosphere filled with natural light. The kitchen is equipped with newer stainless steel appliances, and plenty of storage space. Enjoy your meals in the adjacent dining area or step out onto the private balcony for al fresco dining overlooking the greenbelt. The spacious primary suite boasts a generous walk-in closet and an attached bathroom. A second bedroom offers flexibility as a guest room, home office, or personal gym. This unit includes 2 parking spaces, additional guest parking for convenience, and a large storage closet. Residents will appreciate the community amenities, including a sparkling pool, clubhouse, and well-maintained common areas. Located in the desirable city of Arvada, this condo is just moments away from scenic parks, top-rated schools, and a variety of shopping and dining options. Enjoy easy access to major highways for a quick commute to Denver and the surrounding areas. Schedule your private tour today and experience all that this charming home has to offer!
$875,000
7883 Pierson Way Arvada, CO 80005
- Type:
- Single Family
- Sq.Ft.:
- 2,940
- Status:
- NEW LISTING
- Beds:
- 4
- Lot size:
- 0.24 Acres
- Year built:
- 1976
- Baths:
- 3.00
- MLS#:
- 5569672
- Subdivision:
- Oak Park
ADDITIONAL INFORMATION
Extremely rare opportunity to buy in Arvada's highly sought after Oak Park neighborhood. Sitting on a 1/4 acre lot with nearly 3000 finished square feet. Just some of the updates in this amazing move-in ready 4 bedroom 3 bath home home include a custom gourmet kitchen with slab granite counters, double ovens, a butler pantry, and heated floors, gas fireplace, newer a/c and furnace, hardwood floors, and finished basement w/ wet bar. The back yard is perfect for entertaining w/ a covered patio, hot tub, and an amazing 15x30 inground heated pool !
$649,000
7455 W 81st Avenue Arvada, CO 80003
- Type:
- Single Family
- Sq.Ft.:
- 2,553
- Status:
- NEW LISTING
- Beds:
- 4
- Lot size:
- 0.2 Acres
- Year built:
- 1970
- Baths:
- 3.00
- MLS#:
- 3958149
- Subdivision:
- Arbor Lake
ADDITIONAL INFORMATION
Welcome to this picturesque Arbor Lake Ranch home, located on a quiet & peaceful cul-de-sac in an amazing location! This 4-bedroom, 3-bathroom home has 2611 total square feet, has a new interior paint throughout, a newer roof, newer sewer line, newer exterior paint and many more updates. The main floor features gleaming wood floors, an open and spacious floorplan (ideal for entertaining), a cozy family room with a wood-burning fireplace along the charming brick wall, a light & bright kitchen with a convenient island & ample storage, a primary suite with a private full bathroom, 2 more bedrooms plus an additional full bathroom, and direct access to the large 2 car garage. The spacious basement has a large family room, a sizeable bedroom with large closets next to the 3/4 bathroom, and a huge storage/laundry room for all the extra gear. The relaxing backyard has a large covered patio that leads to the sizeable yard (.20 acre lot) with garden areas and mature trees. Located blocks from shopping, golfing, restaurants, highly-rated schools, and most noticeably this home is close to Lake Arbor, which has stunning mountain views, picnic spots, trails, and feels like a getaway in the middle of the city. This area has a true community feel with easy access to shopping, highways & the foothills, and this Arbor Lake Ranch home is the perfect fit.
$697,000
5423 Field Court Arvada, CO 80002
- Type:
- Single Family
- Sq.Ft.:
- 3,016
- Status:
- NEW LISTING
- Beds:
- 4
- Lot size:
- 0.45 Acres
- Year built:
- 1955
- Baths:
- 3.00
- MLS#:
- IR1011960
- Subdivision:
- Gyda-george
ADDITIONAL INFORMATION
Backyard Dream! Tremendous opportunity to own a property on a generous, lush lot in a charming neighborhood close to Olde Town Arvada. Boasting a generous-sized lot, on nearly half an acre the uber-private backyard is the ultimate retreat. You will love the irrigation well, you do not have to pay to water this huge lawn! This largely untouched and preserved home is poised to be re-imagined as a dream residence. Mature trees and a front porch greet your arrival. Wood flooring extends throughout the main level. A cozy wood-burning fireplace adorns the huge living room. The main level primary bedroom is spacious & bright with dual closets. There are two secondary bedrooms on the main level. Spend quiet afternoons on the covered patio enjoying the privacy of the space. The lower level is highlighted by a rec room with a wood-burning fireplace, a non-conforming guest bedroom, and a library with built-in storage. This one-of-a-kind property allows a discerning buyer a once-in-a-lifetime opportunity to develop or remodel this great home on a prized lot.
$495,000
8520 W 55th Drive Arvada, CO 80002
- Type:
- Single Family
- Sq.Ft.:
- 852
- Status:
- NEW LISTING
- Beds:
- 2
- Lot size:
- 0.16 Acres
- Year built:
- 1950
- Baths:
- 1.00
- MLS#:
- 9903739
- Subdivision:
- Olde Town Arvada
ADDITIONAL INFORMATION
This Perfectly Petite Brick Bungalow Lives Large with an Open Concept and an Exceptional Location Only 3/4 of a Mile from Historic Olde Town Arvada. Light Filled Living Area Opens to the Nicely Sized Kitchen with Ample Cabinetry, Stainless Appliances Including Gas Stovetop and Breakfast Bar. Recently Refinished Hardwood Floors Throughout Living Spaces. Two Bedrooms Share a Sunny, Neutral Full Bath. Main Floor Laundry Area Adds Additional Built In Storage and Easy Accessbility. Enjoy the Expansive Front Deck or the Large, Private Rear Yard with Covered Patio - Loads of Opportunity to Create Your Own Backyard Oasis! New Sewer Line May 2023. Radon Mitigation and Vapor Barrier Installed 2022. Attached One Car Garage. Fantastic Opportunity for a First Time Buyer, Owner Looking to Downsize or the Investor Seeking a Long or Short Term Rental Property - Great Addition or Start to Your Investment Portfolio! Walk or Bike to Olde Town's Shopping, Dining, Breweries, Wineries or Summer Sunday Farmer's Markets and Numerous Festivals and Live Music Options Throughout the Year. The Nearby Olde Town Light Rail Station Gives You a Quick 20 Minutes to Downtown Denver's Union Station with Travel Options Throughout the Metro Area Including Denver International Airport. Great Proximity to I-70 Corridor, Denver and Boulder.
$569,000
6383 Coors Lane Arvada, CO 80004
- Type:
- Townhouse
- Sq.Ft.:
- 1,700
- Status:
- NEW LISTING
- Beds:
- 3
- Lot size:
- 0.03 Acres
- Year built:
- 1998
- Baths:
- 3.00
- MLS#:
- 5664077
- Subdivision:
- Wyndham Park
ADDITIONAL INFORMATION
Completely remodeled 3 bedroom, 2 1/2 bath townhome in maintenance free, highly desirable Wyndham Park! This property requires NOTHING to be done, but to enjoy all of the updates and the pride of ownership, which radiates throughout. The white kitchen cabinets, beautiful granite counters and stunning backsplash make you feel like you are in a new home! The kitchen and breakfast nook area flows into a light and airy great room. The "typical" 1/2 wall that separates these areas has been removed nicely opening it up! Plantation shutters throughout the house, vaulted ceilings, newer paint and hardwood floors on the main level are just a few examples of the many upgrades. All bathrooms have been redone and are impressive! Enjoy the front covered porch and the fenced in back patio. Wyndham Park has many walking trails and green spaces throughout to enjoy. Additionally, there are ponds, water features and a community pool. There are lots of ways to meet your new neighbors including: yearly neighborhood garage sale, a shred-a-thon, ice cream socials, movie night, block parties and dinner and jazz in the park. Close to the YMCA, Sprouts, restaurants and shopping. Compare this property to others in the development and you will agree that it is simply the BEST as far as all of the upgrades and ease of just moving in without any "to-do" lists! Come see for yourself!
$475,000
5262 Estes Circle Arvada, CO 80002
- Type:
- Townhouse
- Sq.Ft.:
- 1,231
- Status:
- NEW LISTING
- Beds:
- 2
- Lot size:
- 0.06 Acres
- Year built:
- 1987
- Baths:
- 2.00
- MLS#:
- 4311439
- Subdivision:
- Sunflower
ADDITIONAL INFORMATION
Easy living in a walkable neighborhood. New energy efficient windows with a lifetime warranty, luxury vinyl floors, granite counters, gas fireplace with elegant stone work around it, and a private fenced in backyard area to do the things. 1 car over sized garage with off street parking and lots of storage if needed. Multitude of walkable lakes nearby, dog park is super close, all the shopping you need (HomeDepot/Costco/NaturalGrocer/Target), hiking/biking trails, breweries and very close to downtown Arvada which is also easily walkable. Access to I70, I76, Wadsworth and Kipling are close which gets you in every direction or ride your bike to Clear Creek trail and go to Golden or Downtown. Seller is willing to offer a concession (rate buy down or closing costs) with full price offer, this appraised for 465k in 2023. Great neighborhood that is only going to get better!!!
$715,000
6210 Balsam Street Arvada, CO 80004
- Type:
- Single Family
- Sq.Ft.:
- 2,211
- Status:
- NEW LISTING
- Beds:
- 5
- Lot size:
- 0.18 Acres
- Year built:
- 1972
- Baths:
- 3.00
- MLS#:
- 5023640
- Subdivision:
- Ralston Heights
ADDITIONAL INFORMATION
Let the glow of colorful Colorado sunsets stream through this home’s floor-to-ceiling, west-facing windows while you entertain guests in the open kitchen, living and dining spaces. The kitchen’s impressive new rangehood, soft-close cabinetry (including a spacious pantry!), and easy flow into the dining room make hosting a delight. Move the gathering to the fully fenced backyard with a deck and covered patio, blossoming fruit trees, mature rose bushes and raised organic vegetable beds—your own backyard oasis with views down to Pike's Peak. Large egress windows fill the basement with light, offering a versatile space for a second living room, home theater, or private suite for guests. New AC systems, insulation, humidifier and an attic fan keep your interior comfortable while sunshine still fills the living spaces. You’re less than a mile from Olde Town, where you can peruse locally owned shops, bakeries, breweries and restaurants. Tucked in a quiet cul-de-sac, this home offers quick access to I-70 (just five minutes) and is only 15-20 minutes from Golden or Downtown Denver, so you can enjoy tranquility without sacrificing convenience.
$364,000
6625 W 84th 50 Cir Arvada, CO 80003
- Type:
- Other
- Sq.Ft.:
- 776
- Status:
- NEW LISTING
- Beds:
- 1
- Lot size:
- 0.03 Acres
- Year built:
- 1985
- Baths:
- 2.00
- MLS#:
- 8962394
- Subdivision:
- Lake Arbor Fairways
ADDITIONAL INFORMATION
Don't miss the chance to own a property in the charming Lake Arbor Fairways community! This end-unit townhome welcomes you with wood-look flooring that seamlessly blends with the vaulted ceilings and a soothing color palette, creating a warm and inviting ambiance. A beautifully stone-accented fireplace accentuates the spacious living and dining area, making it a perfect spot for relaxation and social gatherings. The kitchen is a delight, equipped with stainless steel appliances, granite counters, ample cabinetry, and a convenient serving window that doubles as a breakfast bar. This space is not only functional but also stylish, ideal for both meal preparation and entertaining. Retire to the serene primary bedroom, with a large mirror-door closet and plush carpeting, ensuring a comfortable and restful retreat. Additionally, the home features a cozy loft that provides an extra bedspace, perfect for guests or as a quiet reading nook. The property also boasts a thoughtfully finished basement area, which includes a bonus room with a laundry space, a utility sink, and a 3/4 bath, adding flexibility and practicality to this lovely home. You can also unwind on the balcony with your favorite beverage. Community amenities at Lake Arbor Fairways enhance the living experience, including a clubhouse, swimming pool, tennis courts, and more, all fostering a vibrant and active lifestyle. The location is exceptionally convenient, just minutes away from parks, a variety of restaurants, freeways, and other local attractions. This townhome is not just a place to live; it's a place to thrive. Come and experience the charm of this wonderful home for yourself!
$630,000
15233 W 65th F Ave Arvada, CO 80007
- Type:
- Other
- Sq.Ft.:
- 2,237
- Status:
- NEW LISTING
- Beds:
- 3
- Year built:
- 2011
- Baths:
- 3.00
- MLS#:
- 8563765
- Subdivision:
- Hometown North
ADDITIONAL INFORMATION
Discover the perfect blend of tranquility and accessibility in this stunning end-unit townhome! This spacious 3-bedroom, 3-bathroom home features a huge primary suite, office, upper level laundry room, and 3-car garage. Relax by one of the two cozy fireplaces, one in the living area and another in the primary bedroom. The primary bedroom also boasts a luxurious 5-piece ensuite bath. Tucked away from the main thoroughfare, this end-unit townhome offers peace and privacy while being close to all Arvada has to offer. With adjacent walking paths and open space, outdoor activities are right at your doorstep. Enjoy a short walk to The Colorado Tap House for a craft beer, or treat yourself at Das Meyer Pastry Chalet. Just minutes from Olde Town Arvada, The Arvada Center, and the Apex Center, you can explore local shops, arts, and recreational activities with ease. Conveniently located, it's a quick 20-minute drive to downtown Denver and offers easy access to the mountains for weekend adventures. This "lock and leave" property is perfect for those who value both tranquility and accessibility in a vibrant community. An outstanding locale to call home!
$740,000
6549 W 84th Place Arvada, CO 80003
- Type:
- Single Family
- Sq.Ft.:
- 2,652
- Status:
- NEW LISTING
- Beds:
- 5
- Lot size:
- 0.3 Acres
- Year built:
- 1972
- Baths:
- 3.00
- MLS#:
- 2820301
- Subdivision:
- Lake Arbor
ADDITIONAL INFORMATION
Fantastic opportunity to make this gorgeous turnkey home your own personal oasis! This incredible property sits on a cul de sac with almost 1/3 acre and has been completely renovated in the last 18 months! Updates include new kitchen with soft close cabinets, quartz countertops and stainless steel appliances, Nest thermostat, Ring doorbell, new lighting and flooring, baths/fixtures with custom tile. New roof, furnace, A/C and hot water heater. 5 bedroom/3 bath with primary ensuite on main floor. Sun room opens to an amazing backyard with covered patio, dining/entertainment area, pavers, firepit and mature landscaping. Downstairs game room, family room/sitting area, wet bar/kitchenette, two bedrooms (one non-conforming) and bath. Newer concrete driveway and walkway and second driveway with a gate that opens to the backyard for additional parking. Showings begin June 14th!
$849,000
18484 W 94th Lane Arvada, CO 80007
- Type:
- Single Family
- Sq.Ft.:
- 2,783
- Status:
- NEW LISTING
- Beds:
- 4
- Lot size:
- 0.18 Acres
- Year built:
- 2020
- Baths:
- 4.00
- MLS#:
- 4542458
- Subdivision:
- Candelas
ADDITIONAL INFORMATION
Welcome to this beautiful home in a uniquely tight-knit community with breathtaking views. This tastefully designed home features a main floor bedroom and bathroom, as well as a separate office space ideal for those who work remotely or need a quiet space for productivity. Enjoy the open concept living with the dinning room and living room just off the kitchen. The kitchen features stainless steel appliances, a large eat-in kitchen island, granite countertops, a gas stove, double ovens, and a large pantry. It's truly a chef's dream. Just outside the dining area is the covered patio, complete with a gas hook up, where you can relax and enjoy al fresco dining or cozy evenings under the stars. There are three bedrooms on the upstairs floor, all with their own updated en-suite bathrooms. The large master bedroom features a 5-piece en-suite bathroom with tons of closet space. There's also conveniently located upstairs laundry, as well as a loft that can be used an entertainment space, workout room, or whatever your heart desires. Just out the front door is the beauty of the surrounding landscape with stunning views of the foothills, providing a serene backdrop for outdoor activities and adventures. Plus, with close proximity to trails, you'll have easy access to nature and endless opportunities for exploration. Located in a vibrant community that offers amenities such as a rec center, pool, and tennis/pickleball courts, ensuring there's something for everyone to enjoy right at your doorstep. Conveniently located near highway 93 for ease of access to Boulder, Golden, and Denver. Also a short drive to restaurants, bars, and grocery stores including Freedom Street Social and The Bluegrass Coffee and Bourbon Lounge. Contact Will Crossland with Spire Financial at 720-290-0149 willc@spirefinancial.com to ask about his lender paid 1-0 rate buy down program.
$550,000
5525 Pierce Court Arvada, CO 80002
- Type:
- Single Family
- Sq.Ft.:
- 1,041
- Status:
- NEW LISTING
- Beds:
- 2
- Lot size:
- 0.19 Acres
- Year built:
- 1957
- Baths:
- 1.00
- MLS#:
- 2564124
- Subdivision:
- Vetting
ADDITIONAL INFORMATION
This is precisely how Arvada goes about stealing hearts—with friendly, charming neighborhoods, great outdoor spaces and raved-about eateries, shops, coffeehouses and brewpubs always nearby. This home puts you in an especially prized location, less than a mile from thriving Old Town Arvada. Quick access to the downtown transit station provides efficient G Line rail access into Denver, too. On this large, corner lot, you’ll enjoy the convenience of single-level, ranch-style living in spaces that are infused with light. Laminate flooring gives the main living spaces a fresh palette, while a sparkling, white kitchen features updated quartz counters, white cabinetry and stainless steel appliances. The bathroom has been thoughtfully updated, as well. A fenced, low-maintenance yard with a flagstone back patio can be the site of summer gatherings in the sun or dinners under the stars. A detached garage expands your storage space and means no more clearing snow off your car in winter. Come tour this bright, spacious home and start experiencing all the ways you’ll fall in love with Arvada.
- Type:
- Single Family
- Sq.Ft.:
- 1,529
- Status:
- NEW LISTING
- Beds:
- 3
- Lot size:
- 0.12 Acres
- Year built:
- 1918
- Baths:
- 2.00
- MLS#:
- 3455730
- Subdivision:
- Olde Town Arvada
ADDITIONAL INFORMATION
Thoughtfully updated bungalow in the much sought after heart of Olde Town Arvada. Just steps to your favorite restaurants, shops, coffee and the light rail! Beautifully remodeled updates throughout that carefully preserved the homes historic charm. Every inch was touched! Updated plumbing and electrical throughout, newer furnace, AC and water heater. Updated kitchen with newer appliances including a specialty vintage refriderator, gas range and marble countertops. Remodeled bathrooms, all new light fixtures, designer paint and wallpaper, landscaped front and back including a sprinkler system. Bonus room in basement currently used as a bedroom but needs an egress window added. Enjoy outdoor living in your private, fully-fenced backyard and the convenience of walking to nearby parks, the public library, or riding the light rail downtown. This home offers a rare combination of city living with historic charm in an incredible location Olde Town. You don't want to miss this!
$750,000
12089 W 66th Place Arvada, CO 80004
- Type:
- Single Family
- Sq.Ft.:
- 2,104
- Status:
- NEW LISTING
- Beds:
- 4
- Lot size:
- 0.22 Acres
- Year built:
- 1968
- Baths:
- 3.00
- MLS#:
- 7435213
- Subdivision:
- Woodland Vale
ADDITIONAL INFORMATION
Welcome to your dream home, nestled in a tranquil, established neighborhood where charm meets modern elegance. As you arrive, the striking curb appeal captures your attention: a pristine new driveway, thoughtfully designed landscaping & wood accents that beautifully complement the white brick exterior & sleek new black roof. Step inside to an inviting open foyer that seamlessly overlooks the expansive living & dining areas. This home’s curated design showcases matte black GE Café appliances, brand-new cabinetry with abundant storage, & designer lighting that perfectly ties the space together. The generously sized living room flows effortlessly into the formal dining room, a rare luxury in homes of this style. Enjoy built-in storage for your beverages & dinnerware, complete with a convenient beverage fridge. The floorplan transitions smoothly from the common areas to the primary suite, located at the back of the home. A standout feature, offering a spacious bedroom, a stunning attached bathroom w/ dual showerheads, custom tile work, & a built-in bench. The walk-in closet, equipped w/ organizers, adds to the suite’s appeal, creating a sanctuary you’ll love to retreat to. The main level also includes a second bedroom and a full bathroom. Adjacent to the kitchen, the owner's entry is equipped w/ hangers and built-ins for your convenience, ensuring a seamless transition from outdoors to indoors. Step outside to your large back patio, ideal for entertaining w/ landscape lighting, a cozy firepit area, & ample yard space perfect for gatherings and pets. Unique to this property is a private, climate-controlled office/workshop/home gym accessible through the garage—an exceptional find for any homeowner. The downstairs area expands your living space w/ a comfortable family room, two additional bedrooms w/ egress windows, a ¾ bath, & a dedicated laundry room. This home has it all and lives like a dream. Open House Sunday 6/16 11-1.
$850,000
8565 Braun Loop Arvada, CO 80005
- Type:
- Single Family
- Sq.Ft.:
- 2,671
- Status:
- NEW LISTING
- Beds:
- 4
- Lot size:
- 0.15 Acres
- Year built:
- 2003
- Baths:
- 4.00
- MLS#:
- 5586344
- Subdivision:
- Village Of Five Parks
ADDITIONAL INFORMATION
Beautiful Village of Five Parks Monterrey model with 4 bedrooms, 3.5 baths and nearly 4,000 finished square feet of living space. From the front porch entry, step into ample living room with 16 ft vaulted ceiling. Formal dining room space leads to a remodeled kitchen with marble tile, granite counters, spacious island and eat-in dining space. Gas fireplace and large overhead south facing windows allowing in abundant natural light. One of the Bedroom is an 18x14 have two walk-in closets and direct access to a spa-like primary bath w/custom tile, remodeled shower, soaker tub and decorative vanity area. Two additional bedrooms with an additional full bath upstairs, plus an open loft area perfect for a home office. Upstairs laundry w/washer-dryer included plus utility sink & plenty of cabinet space. The finished basement includes a home theater with in-wall speakers and a separate study nook with two custom built-in granite countertop spaces. Finally, a private fourth bedroom in the basement w/egress access leads to a spectacular three-quarter bath with custom tile, step-in shower and wall sconce lighting, with even more room for storage in the fully insulated utility room. Small unfenced rear year with private covered deck, mature pines and spruce trees provide shade and serenity. The Village of Five Parks is an award-winning community featuring a top-ranked elementary school (Meiklejohn), parks, walking trails, restaurants, pet hospital, swimming pool, fitness center & clubhouse. Sweeping mountain views throughout w/picturesque hiking & biking trails at nearby Stanley Lake. Just 5 minutes to Ralston Valley High School, 15 minutes to Olde Town Arvada, less than 30 minutes from Denver or Boulder. More pictures available 6/12
$675,000
7705 Robinson Way Arvada, CO 80004
- Type:
- Single Family
- Sq.Ft.:
- 1,478
- Status:
- NEW LISTING
- Beds:
- 3
- Lot size:
- 0.25 Acres
- Year built:
- 1947
- Baths:
- 2.00
- MLS#:
- 7487295
- Subdivision:
- Van Voorhis
ADDITIONAL INFORMATION
**RARE ARVADA OPPORTUNITY** Welcome home to this charming 3 bedroom, 2 bath, ranch style home. This home was built in 1947, family owned since and the first home built on Robinson Way. Just a block off Olde Town Arvada, it is an absolute dream home. It has an added master bedroom with full updated bathroom, an added open sun room right off the living room and kitchen for entertaining guests, walkout to the huge backyard, lots of space for gamesand BBQ's. There is an alley that comes directly into this property, so for those RV'ers this might be a great option for parking. Being 1 block off olde town, you have lots of night life, with bar's, restaurants, and community events. Since this property has some family history we wlecome you with open arms to take a look at this property. It is an as-is property so make it your own. Kitchen needs updating. Trust me you do not want to miss out on this home!
$400,000
5224 Cody Street Arvada, CO 80002
- Type:
- Townhouse
- Sq.Ft.:
- 1,227
- Status:
- NEW LISTING
- Beds:
- 2
- Lot size:
- 0.07 Acres
- Year built:
- 1983
- Baths:
- 2.00
- MLS#:
- 6057345
- Subdivision:
- Mayflower
ADDITIONAL INFORMATION
Adorable townhouse! Cute back yard, cute complex! No sales since 2023 (3764155) This complex is a rare find, close to old town Arvada! This charming Townhome nicely nestled in the beautiful Mayflower community. This community offers mature landscaping throughout. Family room with fireplace. A cozy living area welcomes you home. Fenced backyard with new deck. Laundry/Mud Room convenient to garage and kitchen are just some of the great features this loved townhome has to offer. Located in the heart of Arvada with short distance to several neighborhood parks, Olde Town, highway access to mountains or downtown and light rail nearby, coffee shops, neighborhood bars, local breweries, art galleries, theater, big box stores Home Depot, Lowes, Costco), Parks, Ponds, Walking/Biking Trails and so much more.
- Type:
- Condo
- Sq.Ft.:
- 2,725
- Status:
- NEW LISTING
- Beds:
- 3
- Lot size:
- 0.03 Acres
- Year built:
- 1985
- Baths:
- 4.00
- MLS#:
- 1695808
- Subdivision:
- Arvada West
ADDITIONAL INFORMATION
Experience the fine finishes and classic charm of this exquisitely upgraded Arvada West home. Nestled near vibrant shopping and dining venues, as well as lush, verdant parks, this home offers unparalleled convenience. The expansive and thoughtfully designed floorplan seamlessly integrates comfort with functionality, offering an inviting and sophisticated ambiance. The living area is bathed in natural light, creating a warm and welcoming atmosphere with a cozy fireplace and lofty vaulted ceilings. The bright and spacious kitchen features gorgeous cabinetry and stunning countertops — the perfect backdrop for indulging in culinary creativity. This residence is adorned with quality upgrades that exude elegance and refinement. Gleaming floors, modern fixtures and premium finishes grace every room. Revel in outdoor relaxation on a private front deck and patio. Beautiful landscaping surrounds this peaceful community offering residents access to a swimming pool.
$515,000
6322 Urban Court Arvada, CO 80004
- Type:
- Single Family
- Sq.Ft.:
- 1,008
- Status:
- NEW LISTING
- Beds:
- 2
- Lot size:
- 0.23 Acres
- Year built:
- 1968
- Baths:
- 1.00
- MLS#:
- 5019030
- Subdivision:
- Janice Lew
ADDITIONAL INFORMATION
This super clean 2 bedroom brick home sits on a quiet corner in the heart of Arvada. This spacious corner low maintenance lot is fully fenced with a sprinkler system. The home has double pane windows, a light eat in kitchen and a full unfinished basement. Design this lower level to complete your needs. The attached 1 car garage features a covered patio on the back. Close to shopping, the mountains, Arvada night life, Apex facilities and access to I70, this is the perfect location.
$625,000
13782 W 62nd Lane Arvada, CO 80004
- Type:
- Townhouse
- Sq.Ft.:
- 2,500
- Status:
- NEW LISTING
- Beds:
- 4
- Lot size:
- 0.03 Acres
- Year built:
- 2003
- Baths:
- 4.00
- MLS#:
- 6134684
- Subdivision:
- Wyndham Park
ADDITIONAL INFORMATION
Superior Location in Established Wyndham Park Neighborhood! This Sought After Enclave Includes Only 4 Units and Offers the Only Walk Out Basement Options for these Plans Adding Premier Mountain Views While Backing Greenbelt and Pond with No Neighbors Behind. Enjoy Many of the Benefits of Single Family Living Without the Maintenance! Nearly Ever Corner Has Been Renovated and Includes New Luxury Vinyl Wood Plank Floors, Updated Paint and New Stair Railing. Updated Kitchen with Quartz Countertops, Ample Cabinetry and Breakfast Bar. Updated Powder Bath with Rich Tile Accents. Vauted Living Room with Linear Gas Fireplace Featuring Tile Surround. Dining Room Features Custom Barn Doors to Rear Upper Deck - the Perfect Spot to Enjoy the Views. Nicely Sized Primary Suite Features Dual Closets and Fully Updated Bath with River Rock Accented Shower, Painted Plank Walls and Double Vanity. Two Additional Bedrooms Share a Renovated Hall Bath with Oversized Ceramic Tile Shower. Finished Walk Out Basement Adds Family Room/Game Room, Conforming Bedroom a 4th Bath and a Large Storage Area. Attached Two Car Garage. Newer Solar Powered Water Heater. Fantastic Located Mere Blocks from Susan M Duncan YMCA. Near Walking, Hiking, Biking Trails and Miles of Open Space. Great Proximity to Highly Rated Schools. Near Plenty of Shopping & Dining Options. Great Proximity to I-70 Corridor. Easy Commute to Denver or Boulder.
- Type:
- Other
- Sq.Ft.:
- 2,286
- Status:
- NEW LISTING
- Beds:
- 4
- Year built:
- 2017
- Baths:
- 4.00
- MLS#:
- 9692315
- Subdivision:
- Grandview Minor
ADDITIONAL INFORMATION
This stunning paired home is ready for new owners! Situated in the highly desirable Olde Town Arvada area this home boasts high end finishes and luxurious details throughout! As you enter the home you are taking in by the open and airy floor plan. The large family room flows nicely into a large dining area. The kitchen is a chefs dream with ample cabinets, high end countertops, beautiful backsplash and all the appliances one would need to whip up a delicious meal. The home has a private back yard area that leads to the two car detached garage. As you head upstairs you will find a quaint front facing balcony. There are three well sized bedrooms on the second level that feature ample closet space and two bathrooms. This level also includes the full sized washer and dryer. Upon arriving to the third floor, you will find a primary private retreat. The loft is the perfect space for a home office, gym or flex space. The primary bedroom is large, has a wonderful walk in closet, spacious deck and well-equipped primary bathroom with soaking tub! This beautiful home won't last so book a private showing today!
$1,048,000
6269 Devinney Circle Arvada, CO 80004
- Type:
- Single Family
- Sq.Ft.:
- 3,958
- Status:
- NEW LISTING
- Beds:
- 6
- Lot size:
- 0.22 Acres
- Year built:
- 1998
- Baths:
- 4.00
- MLS#:
- 6618927
- Subdivision:
- Wyndham Park
ADDITIONAL INFORMATION
The perfect blend of a great, established neighborhood with a move-in ready, updated home! It’s easy to see why Wyndham Park is one of Avada’s most sought after neighborhoods. Quiet streets, mature trees, large yards, walking paths and nearby parks. This updated 6 bedroom, 4 bathroom home features a true chef’s kitchen with stainless steel appliances (commercial grade Electrolux refrigerator, ZLINE 6 burner range/oven and dishwasher), quartz countertops, subway tile backsplash, custom soft close cabinets/drawers. Other updates and upgrades include hardwood floors, new carpet on the main level and 2nd level, fresh paint, plantation shutters added to the front rooms of the home, and owned solar panels. The main level home office features a gorgeous custom wooden built-in desk and shelves. The main level laundry room connects the garage to the home and serves as a drop-zone, utilizing every inch with cabinets, cubbies and hooks to keep everyone organized! When you head upstairs, you’ll find the spacious primary suite (complete with a luxurious updated 5-piece bathroom and walk-in closet), along with 3 other bathrooms. The upstairs hallway bathroom was recently remodeled with stylish tile and finishes. The fully finished basement provides 2 additional bedrooms, a bathroom, family room or play room, and a theatre room, complete with projector, screen and surround sound! Carry on the owner’s tradition of Friday Movie Night! Enjoy Colorado’s beautiful weather in the large backyard featuring a stamped concrete patio, new deck covering and outdoor TV. The well-maintained flower beds, lawn and garden create a welcoming space for friends and family to gather. The side garden is flourishing with strawberries, tomatoes, peppers, basil and rosemary!
$750,000
6937 Parfet Street Arvada, CO 80004
- Type:
- Single Family
- Sq.Ft.:
- 2,447
- Status:
- NEW LISTING
- Beds:
- 5
- Lot size:
- 0.21 Acres
- Year built:
- 1965
- Baths:
- 3.00
- MLS#:
- 9550038
- Subdivision:
- Maplewood Estates
ADDITIONAL INFORMATION
No detail left untouched! This home captures everything you are wanting - fully renovated ranch style home in Maplewood Estates! All new siding, fresh exterior paint, all new landscaping, and RV parking behind gate access. This home has been fully remodeled including wide plank floors, modern features including two fireplaces, all new railings, lighting, electrical, plumbing, and HVAC components including furnace, water heater, and central air. Whether entertaining several guests or a private party for two, your kitchen will not disappoint with white cabinets, quartz counter tops, newer backsplash, and stainless steel appliances, eating space with sliding door to your back patio and fully landscaped yard with storage shed. Extending from the kitchen is the family room, den/office with French doors, and bonus room. On the south side of the home are 2, guest bedrooms, fully updated guest bath, primary suite with three-quarter ensuite. Everything has been updated from interior paint, closet doors & interior doors, backsplash, tile, shower enclosures, and vanities! Enjoy your finished basement with large family room, renovated bathroom, & 2, additional bedrooms, each with its own egress window. All components have been updated to ensure this home is efficient and functional while you sit back and enjoy everything that Colorado has to offer including: Majestic View Park, Ralston Creek Trail, Miller Tennis Courts, Apex Rec Center, Fitzmorris Pool, and the Arvada community!
- Type:
- Condo
- Sq.Ft.:
- 1,101
- Status:
- NEW LISTING
- Beds:
- 2
- Year built:
- 1994
- Baths:
- 2.00
- MLS#:
- 3707229
- Subdivision:
- Timbercove
ADDITIONAL INFORMATION
Wonderful one Level Living in this updated 2 bedroom, 2 full bathroom townhome that is full of light. The exterior is maintained by the HOA so come relax or get out and enjoy! Entering from the privately located front door finds you in the spacious open living/dining area and the updated kitchen with bar seating, stone countertops and newer appliances. The convenience of an attached garage won't be lost when toting groceries inside. Retreat to the large owners suite located at the end of the hallway. It includes a private bath with skylight and walk-in closet. Heading back up the hall you pass the guest bedroom and nicely appointed full hall bath which also has a skylight letting in the great rejuvenating Colorado sun! The laundry area with included newer washer and dryer is just in from the garage. Exit through the sliding glass door in the living room to your pleasant patio which opens onto the small courtyard like park which is so peaceful. Many updates include newer HVAC, windows, appliances, paint, carpet, counters and backsplash. This end unit is ideally located for any Denver/Boulder or Arvada commute, shopping or dining. The tree lined Volunteer Firefighters Park just across the street has a wonderful pavilion you can rent for special events, a great playground and paths to get your steps in. Walk or bike to Two Ponds National Wildlife Refuge close by. Welcome home to Arvada!
| Listing information is provided exclusively for consumers' personal, non-commercial use and may not be used for any purpose other than to identify prospective properties consumers may be interested in purchasing. Information source: Information and Real Estate Services, LLC. Provided for limited non-commercial use only under IRES Rules. © Copyright IRES |
Andrea Conner, Colorado License # ER.100067447, Xome Inc., License #EC100044283, AndreaD.Conner@Xome.com, 844-400-9663, 750 State Highway 121 Bypass, Suite 100, Lewisville, TX 75067

The content relating to real estate for sale in this Web site comes in part from the Internet Data eXchange (“IDX”) program of METROLIST, INC., DBA RECOLORADO® Real estate listings held by brokers other than this broker are marked with the IDX Logo. This information is being provided for the consumers’ personal, non-commercial use and may not be used for any other purpose. All information subject to change and should be independently verified. © 2024 METROLIST, INC., DBA RECOLORADO® – All Rights Reserved Click Here to view Full REcolorado Disclaimer
Arvada Real Estate
The median home value in Arvada, CO is $626,119. This is higher than the county median home value of $439,100. The national median home value is $219,700. The average price of homes sold in Arvada, CO is $626,119. Approximately 71.28% of Arvada homes are owned, compared to 25.89% rented, while 2.83% are vacant. Arvada real estate listings include condos, townhomes, and single family homes for sale. Commercial properties are also available. If you see a property you’re interested in, contact a Arvada real estate agent to arrange a tour today!
Arvada, Colorado has a population of 115,320. Arvada is more family-centric than the surrounding county with 31.66% of the households containing married families with children. The county average for households married with children is 31.17%.
The median household income in Arvada, Colorado is $75,640. The median household income for the surrounding county is $75,170 compared to the national median of $57,652. The median age of people living in Arvada is 40.1 years.
Arvada Weather
The average high temperature in July is 87.5 degrees, with an average low temperature in January of 18.6 degrees. The average rainfall is approximately 18.4 inches per year, with 74.5 inches of snow per year.
