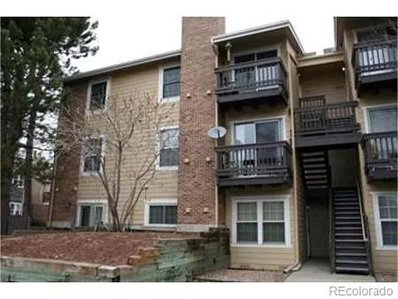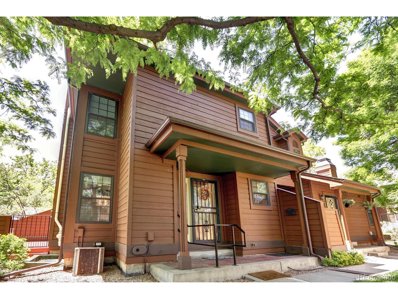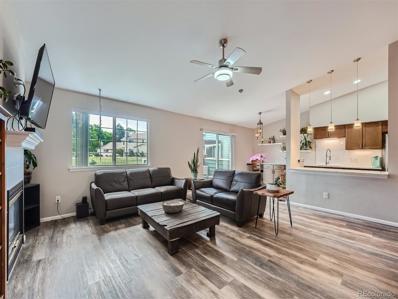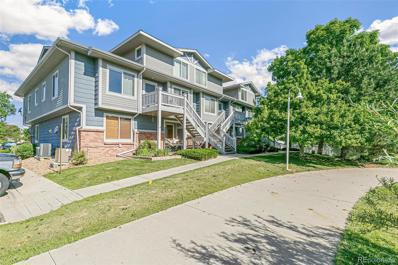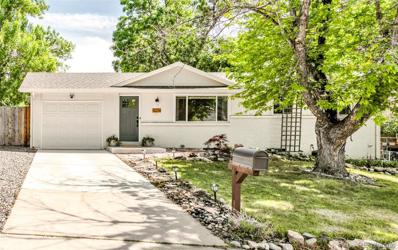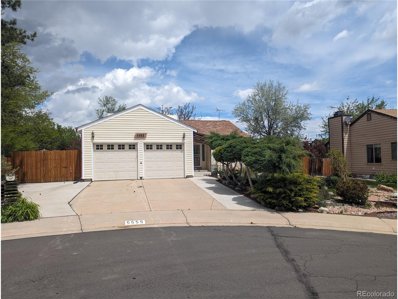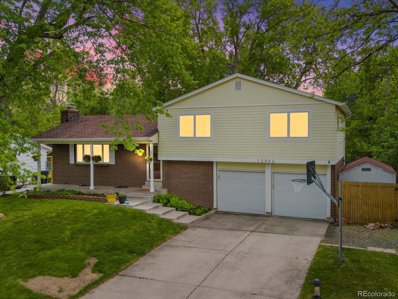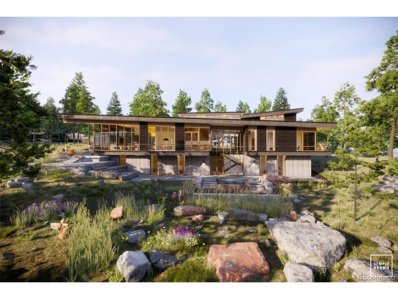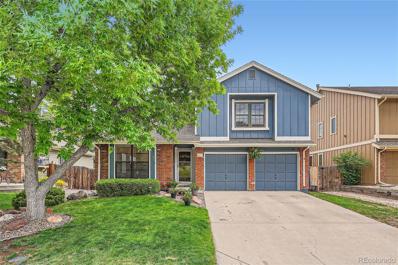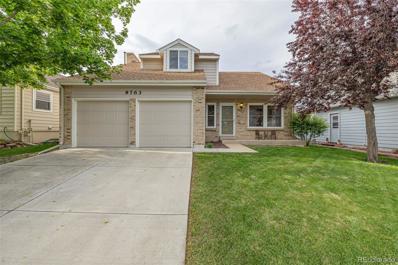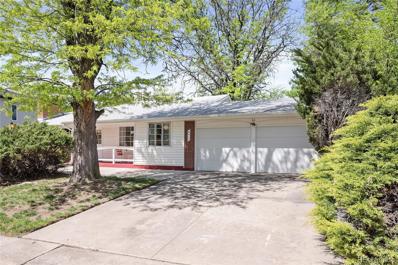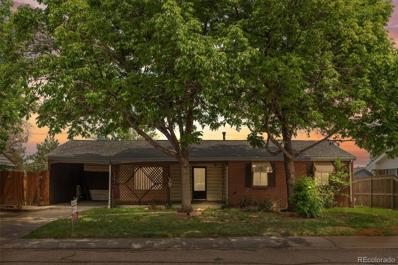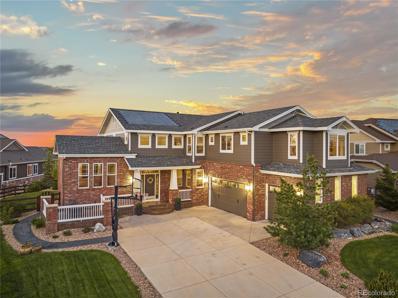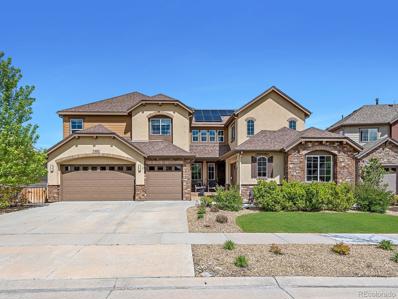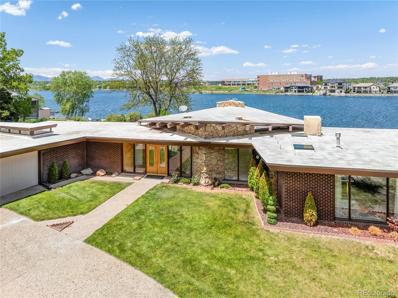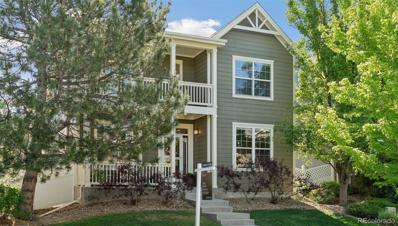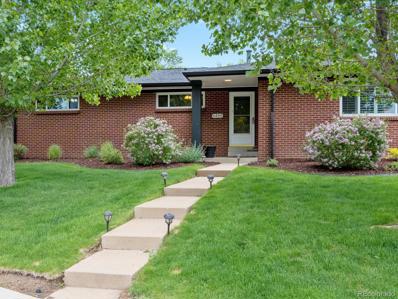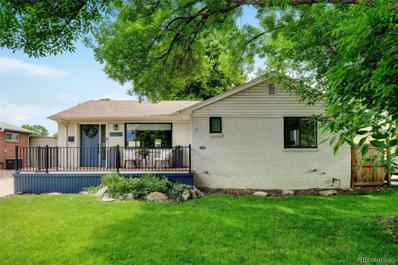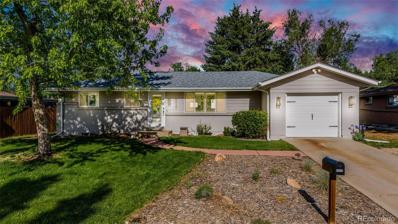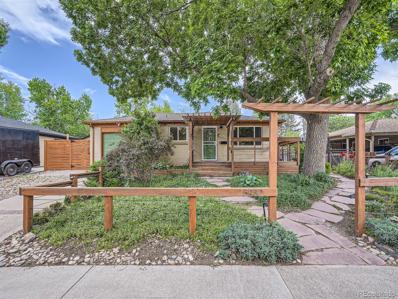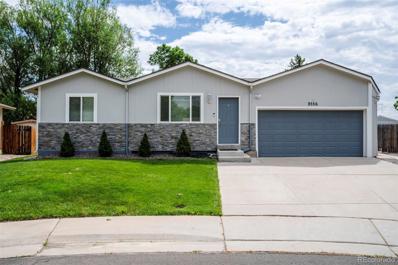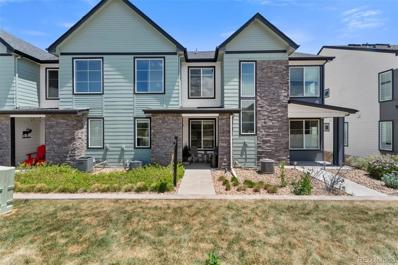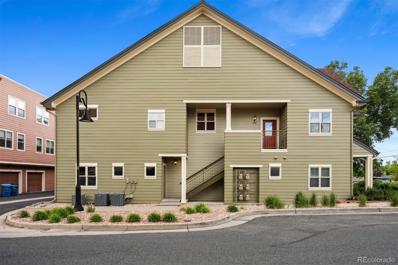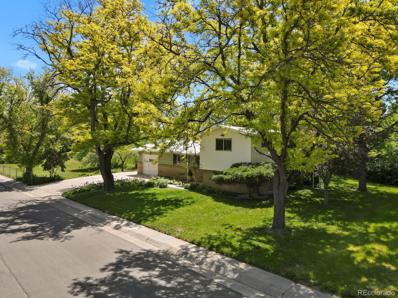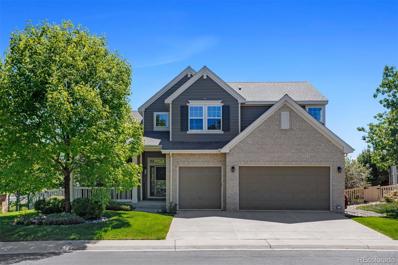Arvada CO Homes for Sale
- Type:
- Other
- Sq.Ft.:
- 834
- Status:
- NEW LISTING
- Beds:
- 2
- Lot size:
- 0.08 Acres
- Year built:
- 1981
- Baths:
- 2.00
- MLS#:
- 6198226
- Subdivision:
- Club Crest Condo
ADDITIONAL INFORMATION
Welcome to your beautifully remodeled 2-bedroom, 2-bathroom condo in the desirable Club Crest Condos in Arvada! This charming home has been meticulously updated to provide modern comfort and style in a prime location. Step into the cozy living room, where you'll find a welcoming fireplace perfect for those chilly evenings. The adjoining patio offers a lovely outdoor space to relax and enjoy the fresh air. The bright, newly remodeled kitchen features stunning granite countertops, sleek new stainless steel appliances, spacious cabinetry, making it a delight for any home chef. A quaint breakfast nook provides a cozy spot for morning coffee or casual meals. Throughout the condo, you'll appreciate the new tile flooring, fresh paint, updated doors, and modern hardware, all contributing to a fresh and contemporary feel. The main bathroom has been completely remodeled to offer a spa-like experience, while the additional 3/4 bath has been thoughtfully updated for convenience and style. This condo is perfectly situated near Old Town Arvada, providing easy access to a variety of shopping, dining, and entertainment options. Plus, with close proximity to the foothills, you'll have endless opportunities for outdoor recreation and adventure. Don't miss out on this opportunity to own a beautifully remodeled condo in a fantastic location. Schedule your showing today and experience the perfect blend of comfort, style, and convenience that this Club Crest Condos home has to offer!
$455,000
8080 Holland D Ct Arvada, CO 80005
- Type:
- Other
- Sq.Ft.:
- 1,145
- Status:
- NEW LISTING
- Beds:
- 2
- Lot size:
- 0.01 Acres
- Year built:
- 1986
- Baths:
- 2.00
- MLS#:
- 4077974
- Subdivision:
- Sequoia
ADDITIONAL INFORMATION
Wonderful location at the back of Sequoia next to a green-belt. Inviting, recently updated town home. Hardwood floors and a cozy fireplace in the open living area. Stylish new lighting in the dining area with sliding doors leading to a sunny, newly painted deck with large planters included to fill with your own flowers or vegetables. Kitchen has been recently updated with smokey blue cabinets, quartz counters, stainless appliances and marble back-splash in a trendy Chevron pattern. The stove and dishwasher are both new. At the top of the stairs is a built-in cabinet that would make a great coffee bar or book nook. The primary bedroom is light-filled, newly painted and has a spacious walk in closet. It looks out on the tranquil green-belt. The upstairs bath has new quartz counters and new paint. The secondary upstairs bedroom has a spacious closet as well. The basement is brimming with potential with tons of storage and an included washer/dryer. It has high ceilings and rough-in bath making it an easy space to finish. The town-home has a new electrical panel, radon system and a one car detached garage. It is scheduled to have a new garage door installed prior to closing.
- Type:
- Condo
- Sq.Ft.:
- 1,101
- Status:
- NEW LISTING
- Beds:
- 2
- Year built:
- 1994
- Baths:
- 2.00
- MLS#:
- 9972455
- Subdivision:
- Timber Cove
ADDITIONAL INFORMATION
OPEN HOUSE: Sun, June 2, 10 AM - 1 PM *** This stunning single-story Arvada residence is the epitome of modern living, offering an array of desirable features and amenities. From the moment you step inside, you'll be captivated by the tall vaulted ceilings that create a sense of spaciousness and grandeur. The recently remodeled interior boasts an abundance of natural light, highlighting open concept living space perfect for both relaxation and entertaining. The cozy fireplace serves as a charming focal point, while the beautiful laminate flooring adds a touch of contemporary elegance. The kitchen is a chef's delight, featuring sleek quartz countertops and ample storage space. Whether you're hosting a dinner party or preparing a family meal, this kitchen is equipped to handle it all. The oversized primary suite offers a luxurious retreat, complete with an updated bath featuring a dual-headed shower for the ultimate spa-like experience. With an attached garage, you and your car will be protected from hail!! Additional updates include a newer sewer line, ensuring worry-free living for years to come. The home faces a serene green space, providing a peaceful backdrop and easy access to nearby parks and trails. Convenience is key with stores and shopping just a stone's throw away, and quick access to US 36 makes commuting a breeze. Don't miss the opportunity to make this exceptional home yours. Schedule a showing today and experience the perfect blend of comfort, style, and convenience! VIDEO TOUR: https://bit.ly/8408everett
- Type:
- Condo
- Sq.Ft.:
- 1,151
- Status:
- NEW LISTING
- Beds:
- 2
- Year built:
- 2007
- Baths:
- 3.00
- MLS#:
- 5346401
- Subdivision:
- Four Acre Lake Condos
ADDITIONAL INFORMATION
A beautiful home in a secluded location! This two bedroom, two and a half bath end-unit condo has all of the features you are looking for and then some. From your tree-lined front porch, step into the spacious living room, complete with vaulted ceilings and plenty of natural light. On the main level you will also find the well appointed kitchen with full pantry, powder room, and the laundry room with full sized washer and dryer. This floor plan works great for roommates, as it boasts two primary suites, one on each floor. Both bedrooms have their own full bath and walk in closet. Upstairs you'll be treated to a seasonal view of Garrison Lake and its walk path. The whole property is sunny in the morning hours but nice and shaded in the afternoon. Located in Four Acre Lakes Condominiums, these homes rarely hit the market, and offer a privacy and seclusion rarely found at this price point. Close to light rail, Old Town Arvada, and I-70. Schedule your showing today!
$625,000
9274 W 66th Place Arvada, CO 80004
- Type:
- Single Family
- Sq.Ft.:
- 1,950
- Status:
- NEW LISTING
- Beds:
- 4
- Lot size:
- 0.24 Acres
- Year built:
- 1965
- Baths:
- 2.00
- MLS#:
- 5132499
- Subdivision:
- Scenic Heights
ADDITIONAL INFORMATION
Modern elegance and comfort harmonize in this ranch-style home freshly remodeled in 2021. Wide plank flooring flows through the open floorplan, seamlessly adjoining the spacious living area w/ the bright kitchen. The home chef’s workspace is complete w/ all-white cabinetry, quartz countertops, a tiled backsplash and an island w/ stained teak wood. Enjoy late-morning brunch in a breakfast nook w/ a built-in bench. The sizable primary bedroom boasts a walk-in closet with space to add a primary bathroom, while a secondary bedroom features floor-to-ceiling built-in shelving. A remodeled hall bath completes the main level. Downstairs, a finished basement adorned w/ gorgeous wood ceilings and a cozy fireplace hosts two additional bedrooms (one is non-conforming), plus a bonus room perfect for a craft room, a remodeled bath and a laundry room with exposed ceilings. Escape outdoors to a sprawling backyard featuring a covered stamped patio with gorgeous planter boxes, stained glass adornments, built-in garden beds, new cedar fence and a large lawn waiting for your green thumb. The 1 car garage is oversized and there is additional parking next to the driveway. This home has tons of upgrades, but still has room to add even more equity and personal touches! Upgrades include newer windows, roof and gutters, an upgraded A/C unit and new light fixtures. A central location offers seamless access to Old Towne Arvada, shopping, parks and trails. Majestic View Nature Center is just a 5 minute walk!
$525,000
5555 W 75th Dr Arvada, CO 80003
- Type:
- Other
- Sq.Ft.:
- 2,328
- Status:
- NEW LISTING
- Beds:
- 3
- Lot size:
- 0.2 Acres
- Year built:
- 1980
- Baths:
- 3.00
- MLS#:
- 4033320
- Subdivision:
- Wood Creek
ADDITIONAL INFORMATION
WELCOME HOME! GREAT ARVADA RANCH HOME ON A CUL DE SAC, SPACIOUS KITCHEN THAT OPENS TO A LARGE LIVING ROOM, 2 BEDROOMS UPSTAIRS INCLUDING THE PRIMARY SUITE, HALLWAY BATHROOM AS WELL, BONUS ROOM UPSTAIRS THAT CAN BE CONVERTED TO 3RD BEDROOM, HUGE LIVING ROOM IN THE BASEMENT WITH FULL BATHROOM AND ANOTHER BEDROOM, LOTS OF STORAGE, 2 CAR GARAGE, PRIVATE BACKYARD WITH COVERED DECK, THIS ONE NEEDS A LITTLE SPRUCING UP BUT IS READY FOR A NEW OWNER TO MAKE IT THEIR OWN! COME AND SEE THIS ONE TODAY!!
$725,000
12462 W 65th Ave Arvada, CO 80004
- Type:
- Other
- Sq.Ft.:
- 1,708
- Status:
- NEW LISTING
- Beds:
- 4
- Lot size:
- 0.21 Acres
- Year built:
- 1967
- Baths:
- 3.00
- MLS#:
- 2813399
- Subdivision:
- Woodland Hills
ADDITIONAL INFORMATION
Welcome to your slice of Colorado paradise in Woodland Hills! This exquisite 4-bedroom residence embodies the essence of comfortable yet sophisticated living. Imagine hosting gatherings in the open-concept kitchen, featuring hardwood floors and sleek dark cabinetry that complement the space perfectly. As you transition into the living room, you'll be greeted by a cozy ambiance created by the updated stone fireplace and entertainment setup, perfect for movie nights with loved ones. Step outside onto the two-tiered natural wood deck, where you'll find yourself immersed in the tranquility of a private oasis. Surrounded by mature trees and backing onto a lush green belt, this outdoor retreat is ideal for relaxation and recreation alike. Inside, the upper floor boasts 3 bedrooms and 2 bathrooms, offering a haven of comfort and serenity. Descend the staircase to discover the lower level, complete with a convenient laundry area, an additional bathroom, and a 2-car garage. The basement entertainment area, featuring a wood-burning fireplace and built-in shelving, provides the perfect setting for cozy evenings in. Nestled just minutes away from Old Towne and a host of amenities, this Arvada gem offers the best of both convenience and luxury. Don't miss your chance to call this exceptional property home!
$7,205,552
53 Canyon Pines Dr Arvada, CO 80403
- Type:
- Other
- Sq.Ft.:
- 6,198
- Status:
- NEW LISTING
- Beds:
- 7
- Lot size:
- 0.9 Acres
- Baths:
- 5.00
- MLS#:
- 2017802
- Subdivision:
- Canyon Pines
ADDITIONAL INFORMATION
Pricing reflects the design by Semple Brown Design featured on this particular lot. Home is not currently under construction, but can be built once a Buyer has purchased the building site and entered into a contract with Gruber Custom Homes for the construction of this design along with the specific finishes. All final pricing, finishes, design, floor plans etc. are subject to change. This Residence is designed for seamless outdoor living, immersing the homeowner in nature's embrace from dawn to dusk. This modern-vernacular home artfully captures the panoramic beauty of Coal Creek Peak to the west and the Denver skyline to the east all while offering a 1,200-square-foot Accessory Dwelling Unit (ADU). Elemental features such as a hot tub, fireplace, and the use of natural, tactile materials ground intimate moments of connection with nature, creating a harmonious retreat to nature. Learn more about this design by requesting an introduction to Semple Brown. The price provided by Gruber Custom Homes includes the lot and construction cost for the current design. For more information on Semple Brown, visit www.semplebrown.com. For more information on Gruber Custom Homes, visit www.gogruber.com.
$755,000
8173 Cody Court Arvada, CO 80005
- Type:
- Single Family
- Sq.Ft.:
- 2,553
- Status:
- NEW LISTING
- Beds:
- 4
- Lot size:
- 0.13 Acres
- Year built:
- 1981
- Baths:
- 3.00
- MLS#:
- 2454884
- Subdivision:
- Meadowglen
ADDITIONAL INFORMATION
Discover this stunning home nestled privately within a cul-de-sac in the highly desired Meadowglen neighborhood of Arvada. This 4-bedroom, 3-bathroom home is perfect for entertaining. Enjoy a peaceful evening on the large back deck; the property backs to a quiet street and Weber Elementary School. Easy access to a large pond, the Farmer’s Highline Canal Trail, a giant pool, and park. The full “smart” security system stays with the property. This home features beautiful flowing indoor and outdoor living, custom touches, and many windows allowing tons of natural light. The updated kitchen with included appliances connects to a spacious family room. Upstairs, you will find a large master bedroom with a private bathroom and 2 closets, as well as 3 additional bedrooms and 1 additional bathroom. The upstairs open loft and wood beams which lead to vaulted ceilings are sure to impress. The style and upgrades of this meticulously maintained home are incredible. Don't miss your opportunity to see this gem.
$850,000
9763 W 83rd Avenue Arvada, CO 80005
- Type:
- Single Family
- Sq.Ft.:
- 2,142
- Status:
- NEW LISTING
- Beds:
- 3
- Lot size:
- 0.15 Acres
- Year built:
- 1979
- Baths:
- 5.00
- MLS#:
- 7276294
- Subdivision:
- Wood Run
ADDITIONAL INFORMATION
Welcome to this stunning two-story home in the prestigious Wood Run Community! This waterfront property, fully remodeled, flaunts captivating brick accents, a lush landscape, mature shade trees, and a cozy front porch perfect for your morning coffee. Discover the charm of the spacious living areas adorned with exposed wooden beams, a stylish ceiling fan, an entertainment niche, and a gas fireplace, creating a warm and inviting ambiance. Experience the grandeur of vaulted ceilings, recessed lighting, wooden panel walls, and sleek wood-plank tile flooring in this enchanting home. The eat-in kitchen is a chef's dream with stainless steel appliances, quartz countertops, a subway tile backsplash, ample white cabinetry, a breakfast bar, and a bright breakfast nook for morning conversations. Ascend to the upper level for the main retreat, offering plush carpeting, a private bathroom with dual sinks, marble counters, and a walk-in closet. The secondary bedrooms also boast soft carpeting, with one providing a cozy sitting area. Transform your generous, carpeted and shiplap bonus room down the basement into an ultimate entertainment space! Additional features include a spacious two-car garage with a workshop area and attached cabinets. The verdant backyard has an open patio and a deck overlooking breathtaking lake views, perfect for relaxation and fun BBQs. HOA pool is NEW and when you're on the pool deck there is a view of the lake and the sunsets! Hurry! Your paradise awaits!
$625,000
6415 Parfet Street Arvada, CO 80004
- Type:
- Single Family
- Sq.Ft.:
- 1,495
- Status:
- NEW LISTING
- Beds:
- 4
- Lot size:
- 0.19 Acres
- Year built:
- 1961
- Baths:
- 2.00
- MLS#:
- 7057579
- Subdivision:
- Maplewood Acres
ADDITIONAL INFORMATION
Welcoming charm radiates throughout this ranch-style home set on a sizable lot in Maplewood Acres. Bright, freshly painted walls inspire an inviting ambiance as natural light streams in through large windows. Refinished original hardwood flooring flows throughout the living area, complemented by a cozy wood-burning fireplace. A sun-filled dining room leads into a retro kitchen featuring warm wood cabinetry with pull-out shelving. Four sizable bedrooms — each w/ generous closet space — are complemented by two bathrooms. Downstairs, a garden-level finished basement with abundant natural light and new carpet offers flexible living space w/ a large rec room and a convenient laundry room. Relax and entertain outdoors in a private backyard complete w/ a patio and a sprawling, grassy lawn surrounded by mature trees and lush greenery. Upgrades include new luxury vinyl plank flooring in the kitchen/dining room/bathrooms, upgraded electrical panel/insulation in attic/asbestos remediation (2022), and a newer roof (2020). Ample storage space for the home hobbyist is found in an attached 2-car garage. A central West Arvada location offers proximity to schools, shopping, dining and the Ralston Creek Trail.
$450,000
6226 Fenton Street Arvada, CO 80003
- Type:
- Single Family
- Sq.Ft.:
- 937
- Status:
- NEW LISTING
- Beds:
- 3
- Lot size:
- 0.19 Acres
- Year built:
- 1960
- Baths:
- 1.00
- MLS#:
- 6205042
- Subdivision:
- Lamar Heights
ADDITIONAL INFORMATION
Welcome to your next investment opportunity! This charming ranch-style home, located in the heart of Arvada, offers an unparalleled location bordering a serene public park. This property provides the perfect backdrop for those seeking both tranquility and convenience. This home, a true diamond in the rough, presents an incredible opportunity for those with a vision. While it is in need of significant updates and repairs, it offers a blank canvas for you to create your dream residence. The single-level layout features a spacious living area, multiple bedrooms, and a functional kitchen space, all awaiting your personal touch. The large lot provides ample space for outdoor activities.. Imagine the potential of restoring this home and enjoying the seamless indoor-outdoor living with the park as your extended backyard. Seize this rare chance to invest in a prime Arvada location and transform this fixer-upper into a beautiful, custom home. With creativity and effort, this property could become a true showpiece in an enviable setting. Don’t miss out on this unique opportunity to create value and enjoy a lifestyle that blends urban convenience with natural beauty. Contact us today to schedule a viewing and explore the possibilities that await.
$1,475,000
17747 W 78th Drive Arvada, CO 80007
- Type:
- Single Family
- Sq.Ft.:
- 4,108
- Status:
- NEW LISTING
- Beds:
- 4
- Lot size:
- 0.32 Acres
- Year built:
- 2014
- Baths:
- 4.00
- MLS#:
- 6754965
- Subdivision:
- Spring Mesa
ADDITIONAL INFORMATION
Welcome to your dream home in the highly coveted Spring Mesa neighborhood! This stunning 4-bed, 4-bath residence offers everything you need for luxurious living and entertaining. Over 6000 square feet total, with 4108 finished, there is plenty of space to spread out. ***Interior photos will be added later in day on 5/30*** Step inside to a spacious den, formal living and dining rooms, and a massive great room. The gourmet kitchen features a large island and a new custom-fit refrigerator, perfect for cooking and gathering. The great room opens up with wall-to-wall accordion doors to reveal an impressive backyard oasis. Enjoy a paver patio, HUGE HEATED POOL with a new electronic cover, brand new liner, and new heater—just in time for summer! The backyard also includes a shed, firepit, built-in kitchen, and a cozy fireplace under the covered patio. This yard is an entertainers DREAM!!! Upstairs, you'll find 4 bedrooms, 3 full bathrooms, and a huge loft. The primary bedroom is a true retreat with a fireplace and an en suite bath that has massive double sinks, an oversized tub, a walk-in shower, and a towel warming rack. Over 6000 square feet total, with 4108 finished, there is plenty of space to spread out! The basement does have a workshop with some cabinets and a door. Current owner uses as a wood shop but so many possibilities!! This home also features new exterior paint, a front patio, a 3-car garage, and a fully finished garage perfect for car enthusiasts, complete with finished floors and cabinets with custom artwork. Paid off solar panels. In Spring Mesa, you'll enjoy access to parks, trails, and oversized lots. Easy access to Denver, Golden, Boulder and the mountains! This home is stunning inside and out, do not miss it! For more details and to schedule a viewing, contact us today! ***Open House Saturday 6/1 11-4pm***
$1,300,000
9484 Flattop Street Arvada, CO 80007
- Type:
- Single Family
- Sq.Ft.:
- 4,288
- Status:
- NEW LISTING
- Beds:
- 5
- Lot size:
- 0.23 Acres
- Year built:
- 2017
- Baths:
- 6.00
- MLS#:
- 4879992
- Subdivision:
- Candelas
ADDITIONAL INFORMATION
Dramatic, Well Maintained Property Offering One of the Area’s Sought After Floorplans and a Wealth of Bespoke Design Features. Entry Opens to a Captivating Great Room w/ Soaring Ceilings, Dual Sided Fireplace, Trowel Finish Drywall, Richly Hued Wood Plank Floors and Expansive Windows. Upgraded Chef’s Kitchen Features 3 Ovens, Oversized Gas Stove with 48" Griddle Feature, Striking Slab Countertops & Ceramic Tile Backsplash and an Abundance of Cabinets. Expansive Island is Perfect for Entertaining or Feeding Your Own Crowd. Gourmets Will Appreciate the Large Butlers Pantry Adding a Wealth of Storage + Walk In Pantry. Enjoy a Sizeable Formal Dining Room + Sunny Breakfast Nook off the Wraparound Deck. Main Level Adds a Guest Suite with En Suite ¾ Bath, Light Filled Office/Den with Built Ins, French Doors & Deck Access + a Well Appointed Powder Bath. Upstairs the Sumptuous Primary Retreat Enjoys Views of Downtown Denver and Offers a Luxe 5 Piece Bath with Massive Multi Head Shower, Soaking Tub, Sizeable Dual Vanity and Two Large Walk In Closets. Head Across the Landing to Upper Level Loft Area - a Perfect Option for Families Seeking Separate Hang Out Space. You’ll Also Find Three Additional Bedrooms, Each One with it’s Very Own Dedicated Full Bath + Spacious Laundry Room with Loads of Built In Storage. The Garden Level Basement Adds the Perfect Opportunity to Customize Additional Space to Taste. The Wraparound Deck is Perfect Year Round with Spaces for Multiple Living Areas + a Stunning Winter-Friendly Built in Gas Fireplace. Nicely Sized Yard Features Turf Areas Under Deck for Play Space/Dog Run/Storage. Lot Backs to Open Section of Cul De Sac Offering Privacy & Open, Welcoming Feel. True 4 Car Garage w/ Epoxy Floors. Dual HVAC & Dual Water Heaters. Jellyfish Outdoor Lighting. Whole House Surge Protector & Humidifier. Blocks to Three Creeks K-8. Outdoor Enthusiasts will Enjoy Candelas’ Multiple Rec Areas, Two Pools, Sport Courts, Parks, Trails and Community Garden.
$2,000,000
6641 Perry Court Arvada, CO 80003
- Type:
- Single Family
- Sq.Ft.:
- 4,577
- Status:
- NEW LISTING
- Beds:
- 4
- Lot size:
- 0.48 Acres
- Year built:
- 1965
- Baths:
- 4.00
- MLS#:
- 4682934
- Subdivision:
- Hidden Lake
ADDITIONAL INFORMATION
Discover an unparalleled opportunity within this extraordinary mid-century modern home nestled on Hidden Lake. This unique lakefront property includes two boat slips, offering an exclusive lake living experience in the heart of Metro Denver. Privacy and tranquility abound on a park-like, 21,000-square-foot lot at the end of a private cul-de-sac. The home features seamless indoor-outdoor synergy w/ numerous glass sliders and a wraparound deck — perfect for entertaining or soaking in the serene lake views. Retaining its timeless mid-century modern charm, original details including wood paneling, a floating staircase, two large rock fireplaces and a working indoor grotto add nostalgic flair. Expansive windows overlook the lake in the living area boasting exposed beams and tongue-and-groove ceilings. The backyard offers a verdant escape w/ a vast, grassy lawn and direct lake access. Endless possibilities await to update or craft a completely new vision in this rare, exceptional setting.
- Type:
- Single Family
- Sq.Ft.:
- 2,980
- Status:
- NEW LISTING
- Beds:
- 4
- Lot size:
- 0.07 Acres
- Year built:
- 2003
- Baths:
- 4.00
- MLS#:
- 9447608
- Subdivision:
- Village Of Five Parks
ADDITIONAL INFORMATION
Introducing this fabulous find in the sought-after Village of Five Parks in Arvada. If you don’t know Five Parks, you simply must. As the name implies, parks galore, but also, a terrific Town Square. Just a couple of blocks from this home you’ll find all of your basic needs are met, right in your community: restaurants, coffee shop, wine shop, neighborhood pool, gym, great schools, endless bike paths, and much more… Don’t miss your opportunity to own this charming 4-bed, 4-bath home. With almost 3000 square feet of easy living, this home lives large. Low HOA dues cover front yard maintenance, pool and gym. Inside, you’ll find a light/bright, open floor plan, real hardwood floors, cozy fireplace, finished basement, and a primary suite to-die-for. Includes a large sitting area and a luxurious, over-sized remodeled primary bath featuring a large soaking tub, large walk-in closet, plus an additional closet, this home has no shortage of storage spaces. Use the extra flex space in the primary, for your home office, workout/yoga room, or let your imagination flow. Your low-maintenance private yard oasis will allow you to reclaim your time, instead of spending it digging up weeds. But if gardening is calling you, the Rose Roots Community Garden is a short stroll away. With just the right amount of refreshed updates (new paint, new carpet, tile, and more), this home offers unbeatable value, and is ready for its next owner. Nothing left to do, but move in and enjoy!
$750,000
6444 Holland Circle Arvada, CO 80004
- Type:
- Single Family
- Sq.Ft.:
- 1,616
- Status:
- NEW LISTING
- Beds:
- 3
- Lot size:
- 0.23 Acres
- Year built:
- 1961
- Baths:
- 2.00
- MLS#:
- 2360331
- Subdivision:
- Scenic Heights
ADDITIONAL INFORMATION
Welcome to this extraordinary Arvada Mid-Mod Ranch, where every corner whispers uniqueness and comfort. With over 1,600 sq. ft. on the main level, this abode boasts 3 bedrooms and 2 baths, featuring a coveted primary suite with an attached bath. Nestled on a corner lot within a serene cul-de-sac, the home offers an unparalleled setting and prime location. Adjacent to Fitzmorris Park and a mere two-minute bike ride to the Ralston Creek Trail, embracing the outdoors becomes effortless, with easy access to Olde Town Arvada just a 14-minute bike ride away. Impeccably blending curb appeal with functionality, your guests will delight in the convenience of parking in the cul-de-sac while enjoying the scenic stroll to the front door. Meanwhile, you can effortlessly access your 2-car attached garage discreetly located on the side, ensuring privacy and convenience. Step inside to discover a harmonious layout where the living room and formal dining area are delineated by a captivating two-sided wood fireplace. Bask in an abundance of natural light, complemented by the versatility of plantation shutters for tailored illumination. Hardwood floors adorn the living spaces, exuding timeless elegance. The heart of the home, the kitchen, beckons with ample storage, generous counter space, and an inviting eat-in area leading to your tranquil back patio. Step outside to discover a private oasis, enveloped by a covered patio and a lush backyard adorned with perennials, including delightful rose bushes. Retreat to the secluded primary bedroom at the rear of the home, boasting an attached 3/4 bathroom and ample closet space. Two additional bedrooms and a hallway bath complete this thoughtfully designed floorplan. More than just a home, this is a lifestyle, an embodiment of low-maintenance living, superb location, and effortless elegance. For those interested in investment or short-term rentals, the City of Arvada does allow STR's with submission & approval of your application.
$750,000
5741 Estes Street Arvada, CO 80002
- Type:
- Single Family
- Sq.Ft.:
- 2,233
- Status:
- NEW LISTING
- Beds:
- 4
- Lot size:
- 0.21 Acres
- Year built:
- 1955
- Baths:
- 3.00
- MLS#:
- 4459092
- Subdivision:
- Olde Town Arvada
ADDITIONAL INFORMATION
Welcome to 5471 Estes Street! Nestled on a quiet street walkable to Olde Town Arvada, this gorgeously updated 4 bed, 3 bath home seamlessly blends modern updates with the charm of its era. With over 2200 square feet of meticulously designed space, it offers the perfect balance of updated comfort and historical allure. Step onto the cozy front porch with Trex decking, inviting you to relax at any time of day. Upon entering, you're greeted by a spacious and light-filled living area and kitchen. The completely updated open floor plan effortlessly connects the living, dining, and kitchen areas, fostering an atmosphere of comfort and functionality. The kitchen, equipped with stainless steel appliances, quartz countertops, and ample cabinet space, serves as the heart of the home. A large island provides space for gathering and meal prep, enhancing the kitchen's functionality. Continue through the home to discover a stunning main floor primary suite, complete with a bright walk-in closet and a bathroom sanctuary. Adjacent to the primary suite, you'll find an additional bedroom and a full bathroom, rounding out the main floor living space. Downstairs, the space is wide open and versatile, flanked by two additional rooms and another bathroom. Step into the private backyard with mature landscaping and a patio perfect for outdoor dining and activities. Whether you're hosting a summer BBQ or enjoying a quiet morning coffee surrounded by nature, this outdoor space is sure to delight. This home also features a two-car garage, providing ample space for parking and storage. Offering peace of mind many updates have been made to major systems, including newer roof, new furnace and AC in 2022 plus newer water heater. Conveniently located near Olde Town Arvada, neighborhood parks, schools, and easy access to amenities, this home offers both privacy and accessibility to everything you need.
$615,000
6437 Ingalls Court Arvada, CO 80003
- Type:
- Single Family
- Sq.Ft.:
- 1,940
- Status:
- NEW LISTING
- Beds:
- 4
- Lot size:
- 0.17 Acres
- Year built:
- 1967
- Baths:
- 2.00
- MLS#:
- 8604618
- Subdivision:
- Lamar Heights
ADDITIONAL INFORMATION
Remarkable updated home in Lamar Heights! This beautifully maintained property features four conforming bedrooms, including a rare third bedroom on the main level. The kitchen boasts granite countertops, stainless appliances, a window overlooking the backyard, and a butcher block island with seating. Enjoy the best of indoor and outdoor living with a fully-fenced backyard, beautiful deck, mature landscaping, newer irrigation system raised garden beds, and gravel patio area with firepit. Full baths on each floor have been remodeled with gorgeous tile work and new flooring. Recent updates include new plumbing throughout the home, sewer line replacement, newer roof, newer front door and windows, and newer vinyl windows. The AC in this home will keep you cool all summer long!. New furnace and water heater in 2023! The basement offers a large bedroom with a walk-in closet and conforming egress window, providing a great open space for an extra living room, or game room. The Solar panels will be transferred to the new owner free and clear, SCORE! Conveniently located, this home is a quick drive to Old Town Arvada, with easy access to I-70, G-line Light rail, downtown Denver, the mountains, and beyond. Don't miss out on this exceptional home!
$630,000
5932 Holland Street Arvada, CO 80004
- Type:
- Single Family
- Sq.Ft.:
- 1,069
- Status:
- NEW LISTING
- Beds:
- 5
- Lot size:
- 0.16 Acres
- Year built:
- 1961
- Baths:
- 2.00
- MLS#:
- 4656931
- Subdivision:
- Koldeway
ADDITIONAL INFORMATION
A "must-see" opportunity to live in Alta Vista, a quiet Arvada neighborhood lined with trees, trails, and sidewalks. This delightful 5-bedroom, 2-bathroom ranch-style home offers many advantages. The front porch overlooks the 13.6-mile Ralston Creek trailhead, is an easy walk to Ralston Central Park, and a short drive to Olde Town Arvada and several schools. Enjoy a warm welcome that includes neutral décor, natural light, and an attractive L-shaped layout that creates an inspiring kitchen environment. The calm primary bedroom features a private entrance to the beautiful, covered backyard patio. The other four bedrooms, distributed across two levels for privacy, are quiet, with the added bonus of an ensuite bathroom. This home also features a finished basement complete with a second kitchen, ideal for guests or the potential to earn extra income as a rental. The attached one-car garage has additional room for parking two cars out front. The exterior includes an inviting backyard patio that overlooks green grass and a substantial garden for your favorite herbs and vegetables, a breezy front porch, fencing for added privacy in the attractively landscaped yard, and two outdoor sheds, one equipped with electricity. Don’t miss the chance to call this move-in-ready gem yours!
$630,000
8556 Cody Court Arvada, CO 80005
- Type:
- Single Family
- Sq.Ft.:
- 2,842
- Status:
- NEW LISTING
- Beds:
- 5
- Lot size:
- 0.24 Acres
- Year built:
- 1979
- Baths:
- 3.00
- MLS#:
- 6605341
- Subdivision:
- Trailside
ADDITIONAL INFORMATION
Don’t miss this super clean recently renovated 5 bed 3 bath ranch on a 10,500 sqft lot in a quiet Cul De Sac. The main floor boasts of an expanded primary bedroom with ¾ bath, walk-in closet with washer/dryer hookups. The living room was also enlarged to meet your entertainment needs. There are 2 more bedrooms and a full bath on the main level. Finished off by a large eat-in kitchen that has lots of cabinets, quartz countertops and newer stainless-steel appliances. Walk out to the covered patio that has been expanded to accommodate a beautiful pergola with side screens and an outdoors kitchen-like space making it a wonderful place to entertain. The finished basement has lots of options for game tables, home theatre or you can use it for working out. With 2 more non-conforming bedrooms and a full bath to round out the basement. There is new paint, carpet and flooring throughout the home. The landscaping has been meticulously maintained. From the driveway through the gate to the back yard leads to a pad to park you RV and storage sheds for all your toys or workshop. There is more to see, but you will have to set up an appointment for that.
- Type:
- Townhouse
- Sq.Ft.:
- 1,311
- Status:
- NEW LISTING
- Beds:
- 2
- Year built:
- 2020
- Baths:
- 3.00
- MLS#:
- 3623909
- Subdivision:
- Candelas Twnhms Flg 1
ADDITIONAL INFORMATION
Step into luxury with this pristine townhome on the Front Range, featuring modern amenities and breath-taking views. This elegant two-bedroom, three-bathroom, two-story residence includes a spacious two-car garage. Wake up to stunning views of the Flatiron Mountains and enjoy a short bike ride or walk to local breweries, cafes, and restaurants. The open-concept living area is perfect for entertaining, boasting high ceilings, large windows, and an abundance of natural light. The gourmet kitchen is a chef's dream, equipped with stainless steel appliances, granite countertops, and a large island with seating. The primary suite offers a private retreat with walk-in closets and luxurious en-suite bathroom featuring dual vanities and modern finishes. The additional bathroom on the main floor adds convenience for guests. The community offers access to Candelas' pools and fitness center, as well as ample parks and 13.5 miles of walking trails, perfect for outdoor enthusiasts. The laundry closet located on the second floor includes a washer and dryer, providing ease and efficiency. Storage space abounds with thoughtfully designed closets and a well-organized garage. Located in highly sought-after Arvada, this townhome provides easy access to the scenic beauty and outdoor adventures of Golden and Boulder. Whether you're exploring nearby hiking trails, enjoying a day in the city, or relaxing at home with breathtaking mountain views, this residence offers the perfect blend of comfort and convenience. Don't miss your opportunity to own a piece of paradise in this vibrant and dynamic community. This townhome is a true gem, offering an exceptional lifestyle in the heart of Colorado's natural splendor.
- Type:
- Condo
- Sq.Ft.:
- 1,140
- Status:
- NEW LISTING
- Beds:
- 2
- Year built:
- 2005
- Baths:
- 2.00
- MLS#:
- 2434445
- Subdivision:
- Water Tower Village Condos
ADDITIONAL INFORMATION
Welcome to this charming ranch-style condo in Olde Town Arvada, where comfort meets convenience. Step inside to find a cozy living room with vaulted ceilings, ample natural light, and a gas fireplace, perfect for relaxing evenings. The open layout flows smoothly into the kitchen, equipped with stainless steel appliances, including a newer fridge, and a dining area for easy meal prep and gatherings. Need a space for work or hobbies? You've got it with the dedicated office/den. Two spacious bedrooms provide peaceful retreats, with the primary bedroom featuring a full ensuite bath. An additional 3/4 bath caters to guests and family members. Enjoy the convenience of new carpet and fresh paint throughout, adding a touch of modern elegance to every corner. The washer & dryer are included, so no need to go outside of the home to do laundry. The single-car garage offers practical storage solutions, while the proximity to Olde Town Arvada allows for easy walks to dining and entertainment options. Plus, with nearby access to the light rail station and highways, commuting is a breeze whether you want to explore the mountains or go to Downtown Denver. This move-in ready condo comes with no exterior responsibilities, a pool, and a clubhouse offering both comfort and convenience for everyday living.
$770,590
7770 W 59th Avenue Arvada, CO 80004
- Type:
- Single Family
- Sq.Ft.:
- 1,434
- Status:
- NEW LISTING
- Beds:
- 3
- Lot size:
- 0.33 Acres
- Year built:
- 1961
- Baths:
- 2.00
- MLS#:
- 4731102
- Subdivision:
- Van Voorhis
ADDITIONAL INFORMATION
Location is everything. Just a few blocks to Olde Town Arvada. Outstanding one owner home custom built in 1961. Nothing changed nothing new. Super clean and meticulously maintained. Nestled on .33 acres with apple trees, peach trees, blooming flowers throughout the seasons and mature shade trees. Original charm intact with gleaming hardwood flooring in living room, ceramic tile entry and ceramic tile in dining area. 3 bedrooms and 2 original style full baths. Kitchen is sunny and bright with skylight. Washer and Dryer are conveniently located in kitchen closet. Refrigerator, stove and microwave are included. Wood burning free standing fireplace is capable of heating the entire house. Chimney has been recently cleaned and ready for safe fires. Electrician has inspected and made necessary changes and repairs to comply with todays standards. Some items have been grandfathered in. Unique nooks and crannies for additional storage. Lower level could be den/office with walkout exit to side yard. *** Located across the street from Memorial park, trails and creek. WALKING DISTANCE TO OLDE TOWN ARVADA'S VIBRANT SHOPPING, DINING AND OTHER AMENITIES. ENJOY THE URBAN CONVENIENCE IN A RURAL SETTING. . Vacant Lot next to house is sold separately. MLS #8439861. ****ALL INFORMATION IS DEEMED RELIABLE. LISTING AGENT IS NOT RESPONSIBLE FOR ANY INFORMATION THAT IS INACCURATE, BOTH BUYER'S AGENT AND BUYER ARE TO VERIFY INFORMATION FOR ACCURACY
$950,000
6062 Devinney Way Arvada, CO 80004
- Type:
- Single Family
- Sq.Ft.:
- 3,831
- Status:
- NEW LISTING
- Beds:
- 5
- Lot size:
- 0.18 Acres
- Year built:
- 2000
- Baths:
- 4.00
- MLS#:
- 4407423
- Subdivision:
- Wyndham Park
ADDITIONAL INFORMATION
This is a rare opportunity to own a beautifully landscaped corner lot in Wyndham Park, a well-planned, well-managed community. You will fall in love with this open floor plan perfect for entertaining friends and family. Gorgeous, recently refinished hardwood flooring will lead you to the spacious kitchen complete with stainless steel appliances, granite countertops, and breakfast nook. The comfortable living area has a gas fireplace, vaulted ceiling and plenty of windows that bring in the natural light. Fully fenced yard, mature trees, and large composite deck with shade sail….your own personal oasis. Relax in your main level primary suite with stunning updated ensuite bathroom where you will feel pampered by the rain shower, soaking tub, heated floors, soft close cabinets, and undercabinet lighting. Upstairs you will find 2 more bedrooms, full bath, and large open loft area. The spacious basement hosts a comfortable family room, plus 2 additional bedrooms, bathroom, craft closet, extra storage, and workshop area. Many other features! Newer windows that will keep your energy costs down. Brand new exterior paint. This home has been meticulously maintained and is move in ready! Enjoy a walk, jog or bike ride along the beautiful Ralston Creek Trail, less than a mile away. This home is conveniently located near Stenger Lutz Park, I-70, YMCA, APEX Recreation Center, the charming Olde Town Arvada, Arvada Center for the Arts and Humanities and so much more.
| Listing information is provided exclusively for consumers' personal, non-commercial use and may not be used for any purpose other than to identify prospective properties consumers may be interested in purchasing. Information source: Information and Real Estate Services, LLC. Provided for limited non-commercial use only under IRES Rules. © Copyright IRES |
Andrea Conner, Colorado License # ER.100067447, Xome Inc., License #EC100044283, AndreaD.Conner@Xome.com, 844-400-9663, 750 State Highway 121 Bypass, Suite 100, Lewisville, TX 75067

The content relating to real estate for sale in this Web site comes in part from the Internet Data eXchange (“IDX”) program of METROLIST, INC., DBA RECOLORADO® Real estate listings held by brokers other than this broker are marked with the IDX Logo. This information is being provided for the consumers’ personal, non-commercial use and may not be used for any other purpose. All information subject to change and should be independently verified. © 2024 METROLIST, INC., DBA RECOLORADO® – All Rights Reserved Click Here to view Full REcolorado Disclaimer
Arvada Real Estate
The median home value in Arvada, CO is $620,000. This is higher than the county median home value of $439,100. The national median home value is $219,700. The average price of homes sold in Arvada, CO is $620,000. Approximately 71.28% of Arvada homes are owned, compared to 25.89% rented, while 2.83% are vacant. Arvada real estate listings include condos, townhomes, and single family homes for sale. Commercial properties are also available. If you see a property you’re interested in, contact a Arvada real estate agent to arrange a tour today!
Arvada, Colorado has a population of 115,320. Arvada is more family-centric than the surrounding county with 31.66% of the households containing married families with children. The county average for households married with children is 31.17%.
The median household income in Arvada, Colorado is $75,640. The median household income for the surrounding county is $75,170 compared to the national median of $57,652. The median age of people living in Arvada is 40.1 years.
Arvada Weather
The average high temperature in July is 87.5 degrees, with an average low temperature in January of 18.6 degrees. The average rainfall is approximately 18.4 inches per year, with 74.5 inches of snow per year.
