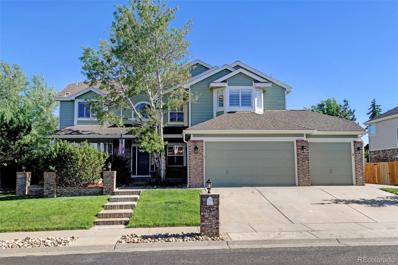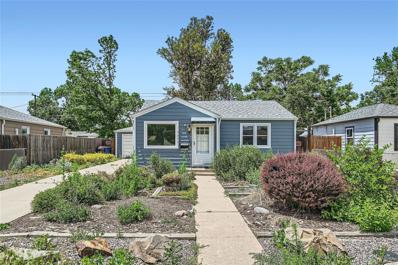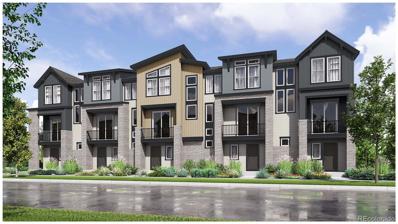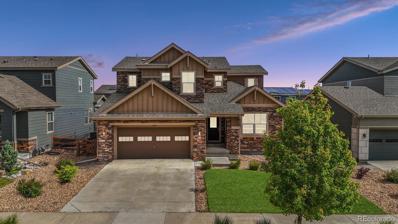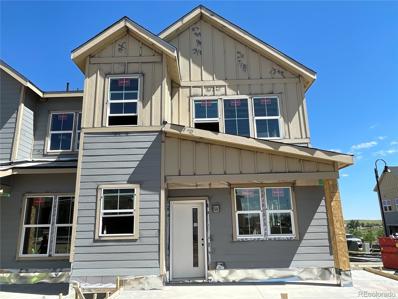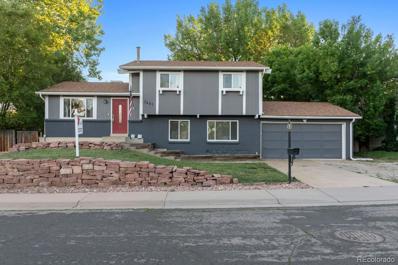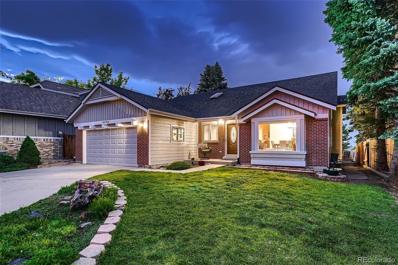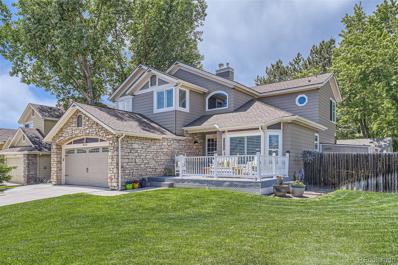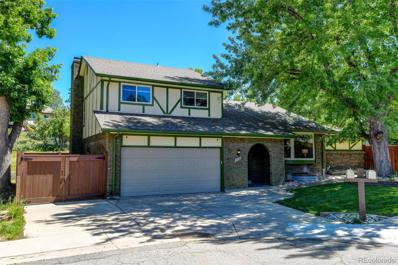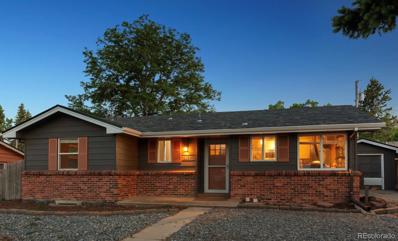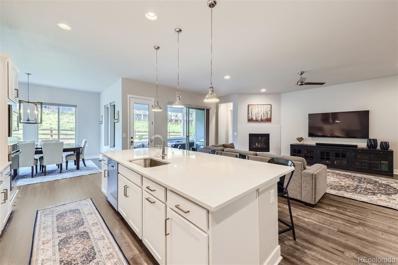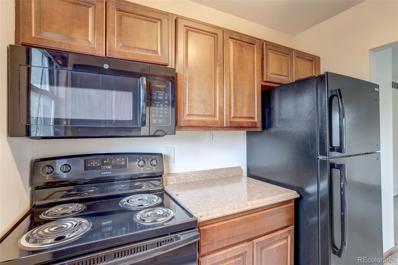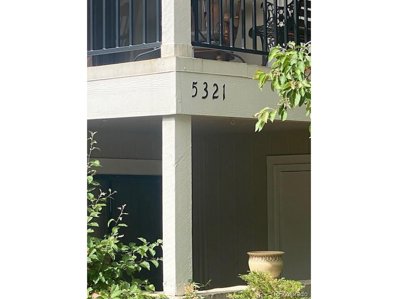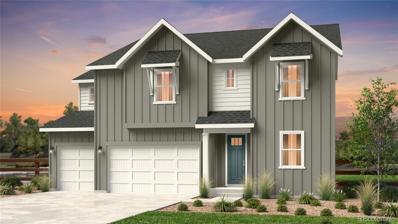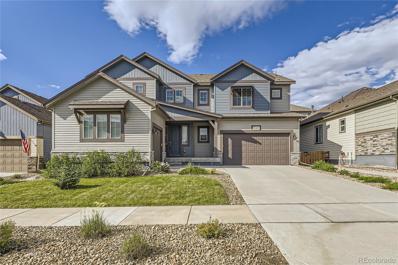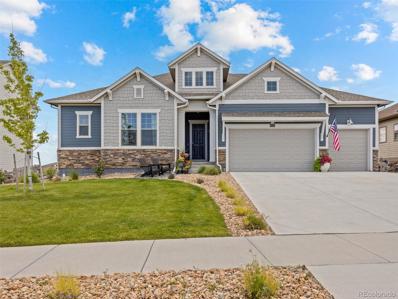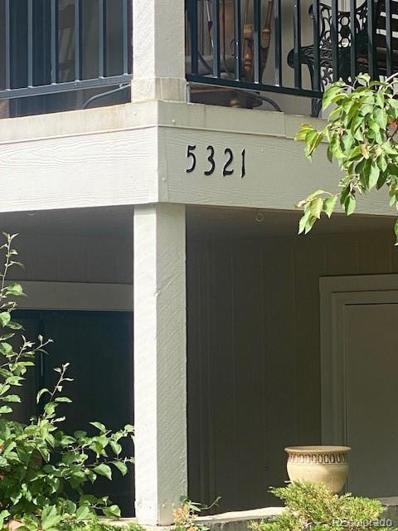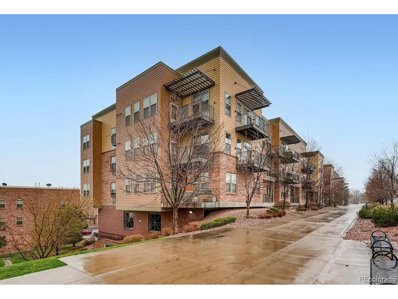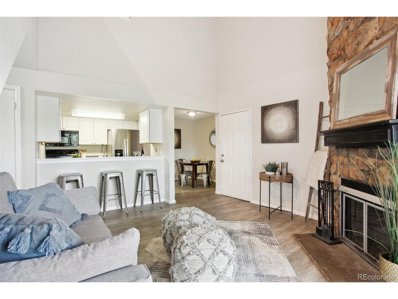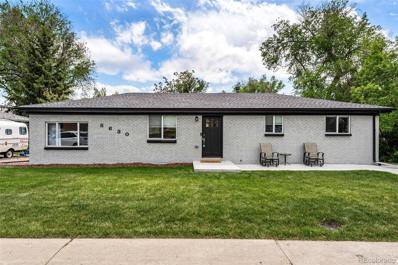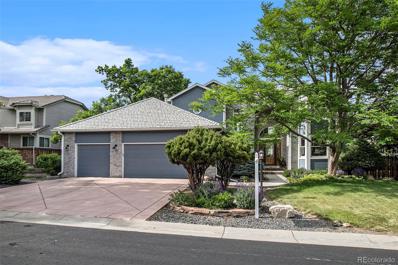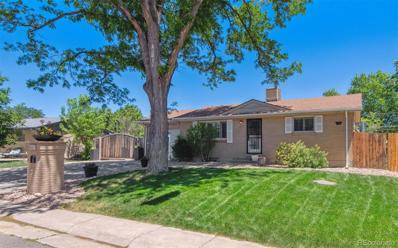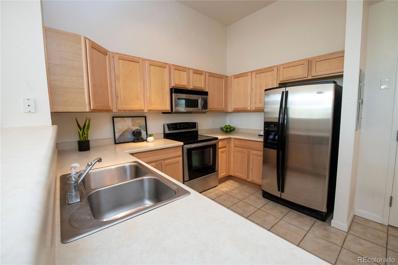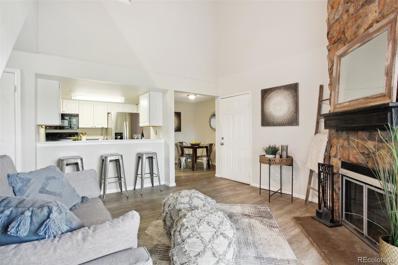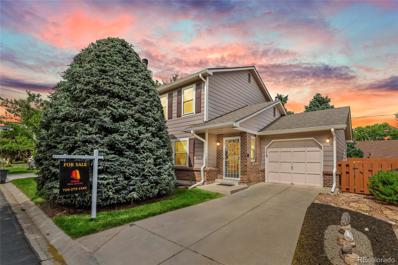Arvada CO Homes for Sale
$1,135,000
12696 W 83rd Drive Arvada, CO 80005
- Type:
- Single Family
- Sq.Ft.:
- 3,190
- Status:
- Active
- Beds:
- 5
- Lot size:
- 0.26 Acres
- Year built:
- 2001
- Baths:
- 5.00
- MLS#:
- 5402987
- Subdivision:
- The Hills At Standley Lake
ADDITIONAL INFORMATION
Immaculate Hills at Standley Lake home. Updates include new paint inside and out, new carpet, custom shutters and wide-plank luxury vinyl flooring throughout the entire main level. This home sits on over a quarter acre lot on a quiet cul-da-sac with park access. As you enter you’ll find a large bonus room, and secluded home office with adjacent bathroom. Head into the expansive main living with high ceilings, natural light, a cozy fireplace and custom shutters. Past the living room is the chef’s kitchen with upgraded stainless appliances, double oven butler’s pantry and walk-in pantry with custom Closet Factory organization. A large mud room with laundry leads out to your huge 4 car garage. Venture upstairs to the primary bedroom and bathroom suite. Your primary bath oasis includes a huge walk-in closet with custom Closet Factory organization, a five-piece bath with stand alone soaking tub, steam shower, and radiant Carrara marble floors. Further upstairs are two more well-appointed bedrooms and a full bath that includes mountain views. Also upstairs is a third oversized bedroom with its own en-suite bath and gorgeous mountain views. The basement boasts a media room with projector, a full wet bar, an additional bedroom and bathroom with an oversized steam shower. Don’t miss the extra storage room or the sprawling crawl space behind the built-in seating to accommodate all of your storage needs. Outside is your outdoor backyard oasis. Spend Colorado summers barbecuing on your custom built-in grill. Hone your pickleball skills on your luxury sport court, or use the space for entertaining. A covered porch keeps you out of the elements and provides space to relax and take in the views. A short distance from dining and entertainment including the Main Street of Five Parks along with countless recreation opportunities. Truly a Northwest Arvada gem.
$450,000
5255 Dover Street Arvada, CO 80002
- Type:
- Single Family
- Sq.Ft.:
- 738
- Status:
- Active
- Beds:
- 2
- Lot size:
- 0.15 Acres
- Year built:
- 1953
- Baths:
- 1.00
- MLS#:
- 3803761
- Subdivision:
- Old Town Arvada
ADDITIONAL INFORMATION
Welcome to this charming 2 bedroom, 1 bathroom home nestled in the heart of Old Town Arvada, a community known for its friendliness and picturesque streets. As you enter, you're greeted by a large picture window in the front living room, which floods the space with natural light and enhances the fresh, new paint throughout. This home has been meticulously updated to feature top-of-the-line James Hardie siding, energy-efficient dual pane windows, New hot water heater, beautiful lighting and luxury vinyl plank flooring that combines durability with style. The kitchen boasts new sleek quartz countertops along with sink and faucet, providing a modern touch and ample space for meal preparation. Outside, the property features a detached garage with a long driveway and an additional shed, offering plenty of storage solutions. The yard is fully fenced with a lockable gate, ensuring privacy and security. The spacious backyard is an oasis featuring raised planter beds, perfect for gardening enthusiasts, and draught-tolerant, low-maintenance landscaping in the front accented with seasonal flowers. Located just steps from shopping, restaurants and the charming center of Old Town Arvada, this home combines convenience with the tranquility of suburban living. A nearby park provides additional recreational opportunities. With long-standing homeowners on the street, the sense of community here is welcoming. Don’t miss your chance to own this delightful home, where each detail is tailored for comfort and ease, in one of Colorado's most beloved neighborhoods.
$449,950
5778 Taft Trail Arvada, CO 80002
- Type:
- Townhouse
- Sq.Ft.:
- 919
- Status:
- Active
- Beds:
- 1
- Lot size:
- 0.01 Acres
- Year built:
- 2024
- Baths:
- 2.00
- MLS#:
- 1787514
- Subdivision:
- Sabell Filing 2
ADDITIONAL INFORMATION
Be the first in to this highly sought after community! This Arvada hot spot puts you just minutes from Stenger Sports Complex with trail access to the coveted Van Bibber Open Space, not to mention easy access to 170, and the Light rail! The sought after Colorado lifestyle is right outside your door, whether it's dining and shopping in Olde Town Arvada or hiking and easy access to the mountains.... look no further, you're home! Price includes designer upgrades (title, quartz countertops, flooring), appliances, ceiling fans and A/C. Available July 2024 Designer upgrades, including quartz countertops, upgraded flooring and tile!
$714,900
19955 W 93rd Avenue Arvada, CO 80007
- Type:
- Single Family
- Sq.Ft.:
- 2,279
- Status:
- Active
- Beds:
- 3
- Lot size:
- 0.14 Acres
- Year built:
- 2016
- Baths:
- 3.00
- MLS#:
- 1539243
- Subdivision:
- Candelas
ADDITIONAL INFORMATION
A Welcome Home! This is it. Good-Looking South Facing Home with Beautiful Views of the Mountains! Exciting features include... 3-Car Tandem Garage, Central Air-Conditioning, Sprinkler System Front & Back, ideally located Half Bath/Powder Room on the Main Floor. Other features include... A Tasteful & Inviting Gourmet Kitchen with a gas range/double oven, Quartz Countertops, Abundant Cabinet Space, Walk-In Pantry & All Stainless-Steel Appliances are included!! Heading upstairs You will find 3 Bedrooms (Including the Primary Bedroom) + a Loft that provides Extra flex space or a convenient Extra hangout area! The Primary Bedroom features a private 3/4 Bathroom & Private Walk-In Closet! Enjoy your new home year-round...Get comfortable next winter with your warm & cozy Fireplace. Walk out to your cool & relaxing Back Patio. Have a fresh cup of coffee in the morning. Enjoy those Summer BBQ's & good times every Summer! Plus a few MORE pleasant surprises!! Close to Candelas Swim & Fitness Parkview Pool. Close to horse trails, trails & open spaces. Easy commute to Boulder, Golden & Denver. Imagine the memories you will create in this Wonderful Home for many years to come!! This one will be taken fast. See you at closing! ***Be sure to see The Virtual Tour Slide Show*** 3-D Tour also available***
- Type:
- Townhouse
- Sq.Ft.:
- 1,622
- Status:
- Active
- Beds:
- 3
- Lot size:
- 0.04 Acres
- Year built:
- 2024
- Baths:
- 3.00
- MLS#:
- 3719903
- Subdivision:
- Wisper Village
ADDITIONAL INFORMATION
Gorgeous 3 bedroom, 2.5 bathroom townhome built by Lennar, nestled within the vibrant community of Whisper Village! Step through the front door onto a spacious patio leading into the welcoming great room and kitchen area adorned with sleek quartz countertops offering bar-style seating. The kitchen overlooks the great room and there's a 1/2 bath near by. Upstairs, you'll find a luxurious owner's suite boasting a spa-style en-suite bathroom, 2 additional guest bedrooms and Conveniently adjacent to the bedrooms is the laundry room, making chores a breeze. Residents of Whisper Village delight in a plethora of local amenities, from a community recreation center to bike paths, trails, and expansive green spaces. Explore the charming shopping, dining, and entertainment options in nearby Olde Town Arvada, with downtown Denver just a short drive away! Ready August.**Ask about special financing including below market interest rates**
- Type:
- Single Family
- Sq.Ft.:
- 1,995
- Status:
- Active
- Beds:
- 4
- Lot size:
- 0.19 Acres
- Year built:
- 1972
- Baths:
- 2.00
- MLS#:
- 8403641
- Subdivision:
- Highlands Sub
ADDITIONAL INFORMATION
This awesome home has been lovingly maintained and offers many upgrades including a gorgeous, remodeled kitchen, central air conditioning, luxury vinyl flooring, newer carpeting, lighting in basement and dining area, stair railings, washer and dryer, bedroom lighting, thermostat and more. Also featuring a large backyard with a gorgeous deck built with composite decking, a large storage shed and a covered patio with newer patio blinds that is perfect for outdoor entertaining! The backyard is large and lush with automatic sprinklers and a full fence around the perimeter. A light-filled living room greets you upon entering the home with beautiful laminate flooring nicely transitioning into the spacious, updated kitchen complete with stainless steel appliances and Quartz countertops. The kitchen overlooks the backyard with easy access to the large outdoor deck. The expansive lower-level family room has tons of room for your next party and features plenty of natural light with walk out access to the covered outdoor patio. This area is huge and can offer many uses in addition to being the primary living room area. There's room for a bar, workout area, pool table or anything you might envision! The finished basement area features a 4th bedroom and 3/4 bath along with a large utility room and laundry area. Upstairs you will find the generously sized master bedroom along with two additional bedrooms and a full bathroom. This home is an entertainers dream and is just minutes from public transportation, parks, restaurants and more with easy access to the Northridge Shopping Center. The furnace, air conditioner and hot water heater have all be cleaned and serviced regularly. Don't miss your chance to call this lovely home your own!
$850,000
10765 W 85th Place Arvada, CO 80005
- Type:
- Single Family
- Sq.Ft.:
- 2,980
- Status:
- Active
- Beds:
- 4
- Lot size:
- 0.15 Acres
- Year built:
- 1986
- Baths:
- 3.00
- MLS#:
- 2236632
- Subdivision:
- Lakecrest Cape
ADDITIONAL INFORMATION
Gorgeous Ranch Home with Stunning unobstructed views The Flatirons and Standley Lake. Located in Highly Desirable Lakecrest Cape Neighborhood. Fully updated and Boasts 3635 square feet. This home features a flowing Living Room and Dining Room. Completely updated Kitchen with a Large Barstool Island. An Entertainers Dream! Magnificent family room with Gas Fireplace and a Wall of Windows allows for Abundance of Natural Light and Peaceful Views. 4 Bedrooms, 3 Baths, Attached 2 Car Garage, tucked away in the back corner of a Large Private Cul-de-sac. Basement Complete with a Cozy Great Room and Massive Flex Area. Flex area is perfect for customizing a fitness room, Storage, or craft/workshop. Walking distance to parks, shopping, schools and transportation. Sit on your Back Deck and Watch the Sunrise or Sunset. Truly a MUST SEE!!
$797,000
8533 Yank Court Arvada, CO 80005
- Type:
- Single Family
- Sq.Ft.:
- 2,952
- Status:
- Active
- Beds:
- 4
- Lot size:
- 0.2 Acres
- Year built:
- 1990
- Baths:
- 4.00
- MLS#:
- 8293720
- Subdivision:
- Landing At Standley Lake
ADDITIONAL INFORMATION
PERFECT HOME in the Landing at Standley Lake. These are the owners you want to buy from and the home is immaculate from top to bottom. This 4 bed/4 bath home with finished basement features an abundance of outdoor and indoor living space. Outside you will enjoy the east facing low maintenance front porch and the large backyard with covered/lighted gazebo, new concrete flatwork, a firepit. No more hanging holiday lights with the installed Jellyfish lighting that can be set from low light to fun colors. Inside you are greeted by a large entry with vaulted ceilings that carry into the living room. The attached but open dining area flows into the large kitchen with plenty of cabinet storage, granite counter tops and eat in kitchen. The family room with fireplace is a perfect place to settle in for the evening. Upstairs features 3 secondary bedrooms and a large primary suite with sitting area. The primary bathroom has been updated with a large soaking tub and huge custom shower. A finished basement/media area features noise cancelling walls/ceilings that provide a theater like experience without impacting anyone upstairs. The basement also has a dedicated office/craft room that could be used as a spare bedroom. Storage isn't a problem inside or out. There is an immaculately maintained huge storage room with work bench in the basement and a large outside 12 x 8 foot storage shed outside for lawn and garden tools. Don't miss the included kids playset and custom built play house that lives like a real home! Arvada is a thriving and growing city with lots of restaurants and shopping. Located close to the foothills and nearby Standley Lake, Little Dry Creek bike trail, as well as a neighborhood park and community garden there are plenty of places to get outside for recreation. Feeds to top rated schools including highly acclaimed Sierra Elementary School, Oberon Middle School and Ralston Valley High School. This home is really a special opportunity!
$739,000
8832 W 79th Avenue Arvada, CO 80005
- Type:
- Single Family
- Sq.Ft.:
- 1,805
- Status:
- Active
- Beds:
- 4
- Lot size:
- 0.15 Acres
- Year built:
- 1971
- Baths:
- 3.00
- MLS#:
- 5157548
- Subdivision:
- Club Crest
ADDITIONAL INFORMATION
Nestled at the end of a cul-de-sac, this immaculate 4-bedroom, 3-bathroom home boasts modern comfort and tranquility. Every inch of this home has been thoughtfully updated with contemporary finishes and luxurious amenities throughout. The spacious layout flows effortlessly from room to room, with ample natural light cascading in. Gleaming floors guide you through the large living spaces, including a new kitchen with quartz countertops and stainless steel appliances. Each of the four bedrooms provides a peaceful retreat, while the updated bathrooms showcase a spa-like feel. Retreat and enjoy the beautifully updated backyard with covered patio, garden area and large storage shed. As a crowning feature, the property backs to a lush park, perfect for privacy, relaxation and recreation. This is not just a house, it's a home.
$650,000
6164 W 62nd Avenue Arvada, CO 80003
Open House:
Wednesday, 6/19 4:00-6:00PM
- Type:
- Single Family
- Sq.Ft.:
- 2,000
- Status:
- Active
- Beds:
- 5
- Lot size:
- 0.16 Acres
- Year built:
- 1962
- Baths:
- 2.00
- MLS#:
- 3720362
- Subdivision:
- Lamar Heights
ADDITIONAL INFORMATION
****** OPEN HOUSE ON WEDNESDAY, JUNE 19, 4 PM TO 6PM ****** The one you’ve been waiting for! Welcome to this updated home, perfectly situated in the Lamar Heights neighborhood of Arvada. This Incredible Arvada home features an updated kitchen, a breakfast nook, fresh paint, and new flooring throughout! The spacious finished basement includes a large rec/family room and two generously sized bedrooms, perfect for guests, growing family, or lets talk about roommates! Step outside to a fenced backyard, patio, professionally landscaped firepit area, and hot tub, making it ideal for entertaining or relaxing after a long day. The property also includes a detached one-car garage as well as shed for added convenience and storage. The roof was replaced in 2017, along with newer HVAC system and sewer line ensuring peace of mind for years to come. The zero-scape front yard is designed for low maintenance, helping you save on water costs, and new windows have been installed throughout for improved energy efficiency, lifetime warranty gutter guards and a radon mitigation system is already in place! Located within walking distance to Homestead Park, this home is also only 1 mile from the Sheridan light rail station and a 5 minute drive to Old Town Arvada which offers a variety of shopping and dining experiences. Quick access to I-76 and I-70 makes commuting and trips to the mountains a breeze. Don’t miss out on this incredible opportunity to own a beautiful home in a fantastic location. Schedule your showing today!
$1,249,000
18247 W 95th Avenue Arvada, CO 80007
- Type:
- Single Family
- Sq.Ft.:
- 5,003
- Status:
- Active
- Beds:
- 5
- Lot size:
- 0.22 Acres
- Year built:
- 2021
- Baths:
- 4.00
- MLS#:
- 4924546
- Subdivision:
- Candelas
ADDITIONAL INFORMATION
Welcome to Candelas! This incredible David Weekley home is a stunning ranch loaded with updates throughout, including an amazing fully finished basement featuring a full kitchen, 10 foot ceilings, game room, great room, laundry, and multiple beds, baths, and utility space! The main floor has many design upgrades from the time of building, from the massive kitchen island and quartz counters, to the flooring and cabinetry. The exterior has been professionally landscaped with four zone irrigation, tree watering, and retaining wall as it backs to an open space for a flat and pristine yard, while your finished enclave gives you incredible outdoor entertainment space. Additionally, you will enjoy your fully insulated and drywalled 3 car garage. There is so much to love about this house, with over 5000 total finished square feet in the heart of Candelas, that has tons of amenities from parks, pool, gardens, trails, and much more! With incredible access to mountain biking trails, White Ranch, Walker Ranch, Golden Gate, and Even Eldora Ski resort, we invite you to come take a tour of the incredible opportunity to own one of the best built homes in all of Arvada!
$295,000
8756 Chase Unit 79 Arvada, CO 80003
- Type:
- Townhouse
- Sq.Ft.:
- 900
- Status:
- Active
- Beds:
- 2
- Year built:
- 1973
- Baths:
- 1.00
- MLS#:
- 1962507
- Subdivision:
- Arbor Green
ADDITIONAL INFORMATION
Welcome to Your New Home! Step into this spacious 900 sq ft townhome on the 2nd floor, offering easy access to your carport. This home features: Modern Appliances: Efficient and up-to-date. Updated Flooring, Windows, and Interior Paint: Fresh and stylish. Furnace and AC: Stay comfortable year-round. Recently Painted Exterior: A well-maintained complex ready for quiet living. On-Premises Pool: Enjoy leisurely swims just steps from your door. This prime location offers effortless access to a grocery store, dining establishments, US-36, and various RTD transit options. Nature enthusiasts will love the proximity to Little Dry Creek Trail and Lake Arbor, just moments away. Don't miss the opportunity to make this charming property your forever home. Enjoy a life filled with comfort, style, and convenience. With its fantastic features, prime location, and added storage space, this home is a must-see! The space is in excellent condition and ready for you to move in. Vacant and Easy to Show Buyer and buyer's agent to verify all information, including HOA, schools, square footage, etc.
$219,900
5321 W 76th 302 Ave Arvada, CO 80003
- Type:
- Other
- Sq.Ft.:
- 534
- Status:
- Active
- Beds:
- 1
- Year built:
- 1983
- Baths:
- 1.00
- MLS#:
- 6217320
- Subdivision:
- Wood Creek
ADDITIONAL INFORMATION
Great starter home or investment property. Cute condo with one bedroom with one full bathroom. Great location close to several major highways, easy commute to Denver, Boulder and Golden. Near shopping and transportation, as well. The complex swimming pool is close by for easy access. Plenty of parking. This lovely condo is finished with laminate type flooring for easy care. All appliance included along with the washer and dryer. Nice complex. All information deemed reliable but not guaranteed, Buyer and/or Buyer's agent to verify all information.
$1,214,430
9302 Quartz Street Arvada, CO 80007
- Type:
- Single Family
- Sq.Ft.:
- 3,489
- Status:
- Active
- Beds:
- 5
- Lot size:
- 0.16 Acres
- Year built:
- 2024
- Baths:
- 5.00
- MLS#:
- 1504263
- Subdivision:
- Trailstone Destination Collection
ADDITIONAL INFORMATION
MLS# 1504263 REPRESENTATIVE PHOTOS ADDED. August Completion! The extensive enhancements to the Vail design make this best-selling floor plan truly spectacular. Maximizing livability, this home includes bonus rooms and options to fit your needs. From the foyer, pass the study and enter the dramatic two-story great room with an optional fireplace. Adjacent to the dining area is a kid’s playroom, which can be transformed into a hearth room with a double-sided fireplace or a fifth bedroom with a full bath. The entry and pantry offer ample storage space, while the expansive kitchen with an eat-in island makes entertaining a dream. Upstairs, you'll find three secondary bedrooms, two full baths, and a convenient laundry room. Additionally, there's an oversized storage closet and a luxurious primary suite with dual closets and sinks, and an optional tray ceiling to complete this luxe space! Structural options added include: Study, walk out basement, gas line in deck, fireplace, covered outdoor living, bedroom 5 and shower at bedroom 5.
$1,129,000
18402 W 93rd Place Arvada, CO 80007
- Type:
- Single Family
- Sq.Ft.:
- 3,942
- Status:
- Active
- Beds:
- 6
- Lot size:
- 0.17 Acres
- Year built:
- 2019
- Baths:
- 6.00
- MLS#:
- 7441995
- Subdivision:
- Candelas
ADDITIONAL INFORMATION
Click the Virtual Tour link to view the 3D walkthrough. Welcome to 18402 W 93rd Pl, a stunning property located in the heart of Arvada, CO. This beautifully maintained residence offers an impressive blend of comfort, style, and functionality, perfect for modern living. Six spacious bedrooms and 5 1/2 luxurious bathrooms, this home is designed to accommodate families of all sizes. Step inside to discover a meticulously kept interior. The open floor plan seamlessly connects the main living areas, creating an inviting space for both everyday living and entertaining. The gourmet kitchen is a chef's dream, featuring high-end appliances, ample counter space, and a large island. Luxury vinyl plank throughout the house. The main level also has a great setup that offers privacy with a bedroom, bath and sitting area. This would make a great space for a college student, an in-law suite, or guest quarters. Expansive primary suite, complete with a spa-like en-suite bathroom and generous closet space. Additional bedroom offer comfort and privacy, ensuring everyone has their own sanctuary. The finished basement level provides extra living space to include a second kitchen, an additional bedroom & bath. Ideal spaces for a home theater, gym, bonus rooms etc. An attached three-car garage (2 car garage & a separate 1 bay carriage style garage) offers plenty of room for vehicles and additional storage. Outside, the beautifully landscaped yard provides a serene setting for outdoor gatherings. The property's curb appeal is enhanced by its well-maintained exterior and manicured lawn. Located in a desirable neighborhood, 18402 W 93rd Pl is conveniently close to schools, parks, shopping, and dining options, making it an ideal place to call home. Gymnasium, swimming pool, tennis court, right inside the community. Don’t miss the opportunity to own this exceptional home in Arvada. Schedule your private tour today and experience the charm and elegance of 18402 W 93rd Pl.
$1,395,000
18472 W 95th Place Arvada, CO 80007
- Type:
- Single Family
- Sq.Ft.:
- 4,520
- Status:
- Active
- Beds:
- 4
- Lot size:
- 0.23 Acres
- Year built:
- 2021
- Baths:
- 4.00
- MLS#:
- 3054376
- Subdivision:
- Candelas
ADDITIONAL INFORMATION
A breathtaking blend of functionality and craftsmanship this semi-custom built David Weekly home is one of a kind in floor plan and finishes. It offers an exceptional location across from the wildlife refuge with unobstructed views of the Flat Irons. An inviting designer kitchen is highlighted by a vast island, quartz countertops, eye-catching tile backsplash, custom light fixtures, double pantry, soft close drawers and high-end appliances and adjoins the great room and eating space, with access to the spacious outdoor deck. The main level primary suite offers a tranquil retreat with a jewel toned whole wall wainscot which creates a focal point and gives warmth to the space while the sumptuous primary bathroom provides customized cabinetry and designer fixtures throughout. An additional bedroom and office with full bathroom, laundry and designer powder room complete the main level. The walkout lower level embraces the same warm and relaxed yet sophisticated aesthetic and enjoys spacious rooms with large windows that bathe the interior with natural light. Ideal for gathering with family or friends, the custom-made bar area and large patio and yard with bocci ball court are an entertainer’s delight. With access to 13+ miles of trails, 5 parks, 2 swimming pools and fitness centers, and conveniently located to Golden, Boulder and Denver, this is the finest in Colorado living.
- Type:
- Condo
- Sq.Ft.:
- 534
- Status:
- Active
- Beds:
- 1
- Year built:
- 1983
- Baths:
- 1.00
- MLS#:
- 6217320
- Subdivision:
- Wood Creek
ADDITIONAL INFORMATION
Great starter home or investment property. Cute condo with one bedroom with one full bathroom. Great location close to several major highways, easy commute to Denver, Boulder and Golden. Near shopping and transportation, as well. The complex swimming pool is close by for easy access. Plenty of parking. This lovely condo is finished with laminate type flooring for easy care. All appliance included along with the washer and dryer. Nice complex. All information deemed reliable but not guaranteed, Buyer and/or Buyer's agent to verify all information.
$397,000
7931 W 55th 316 Ave Arvada, CO 80002
- Type:
- Other
- Sq.Ft.:
- 877
- Status:
- Active
- Beds:
- 1
- Year built:
- 2006
- Baths:
- 1.00
- MLS#:
- 2147308
- Subdivision:
- Water Tower Village
ADDITIONAL INFORMATION
Seize the chance to own a charming 1-bed, 1-bath condo in the desirable Lofts at Water Tower Village. The unit features a spacious open floor plan with high ceilings and plenty of natural light from north-facing windows. The kitchen is beautifully outfitted with modern appliances, including a spacious refrigerator and a sleek range, providing both functionality and style for all your culinary endeavors. Additionally, a full-sized washer and dryer are included for your convenience. Step out onto the large balcony to enjoy breathtaking views of the city and mountains. Savor the cool breezes and stunning mountain sunsets from the spacious balcony of this top-floor unit, which overlooks a picturesque, tree-lined pedestrian walkway. Located just a block away from the light rail station and the vibrant restaurant scene of Olde Town Arvada, with easy access to Downtown Denver. This condo includes a designated parking spot in a secure garage, along with an additional storage unit also conveniently located on the parking level. The complex offers a community clubhouse with a seasonal pool, hot tub, fitness center, and a rentable recreation room. Quick access to I-70 adds to the appeal. Views for miles from this stunning lock-and-leave condo. Please understand that this is priced with an allowance for a paint refresh, or you can customize your home with additional extras to meet your specific needs and preferences. This property is perfect for an Airbnb investment, offering a prime location and desirable amenities that attract guests year-round. Whether you're looking for a steady income stream or a vacation home in the heart of it all, this condo provides an exceptional opportunity.
$349,000
6388 Oak 303 Ct Arvada, CO 80004
- Type:
- Other
- Sq.Ft.:
- 915
- Status:
- Active
- Beds:
- 2
- Year built:
- 1984
- Baths:
- 1.00
- MLS#:
- 7404105
- Subdivision:
- Grace Place
ADDITIONAL INFORMATION
Welcome to this charming two-story condo, where you're greeted with vaulted ceilings that enhance the spacious feel and flood the home with natural light. The cozy fireplace is perfect for chilly evenings, and the west facing deck offers a serene spot to unwind. This well-designed home features 2 bedrooms and 1 bath, providing a comfortable living experience. The main floor primary bedroom includes a large walk-in closet and is adjacent to the spacious bathroom with oversized bathtub. Upstairs you will find an additional versatile loft area perfect for a home office or reading nook, second bedroom with vaulted ceilings, and don't miss the attic space that is great for extra storage! This condo has been updated with new LVT flooring, and the buildings have recently received fresh exterior paint providing excellent curb appeal. Conveniently located close to Olde Town Arvada and the Ralston Creek Redevelopment, you'll have easy access to charming shops, a variety of restaurants, local events, and nearby parks for outdoor recreation. Don't miss the opportunity to own this delightful condo in a prime location. Schedule your tour today before it's gone!
$849,900
8630 W 64th Place Arvada, CO 80004
- Type:
- Single Family
- Sq.Ft.:
- 2,387
- Status:
- Active
- Beds:
- 5
- Lot size:
- 0.26 Acres
- Year built:
- 1961
- Baths:
- 3.00
- MLS#:
- 9380175
- Subdivision:
- Scenic Heights
ADDITIONAL INFORMATION
REMODELED TOP TO BOTTOM. Don't miss out on this rare opportunity to own a fully turn-key five-bedroom, 3-bath home with an open layout on a huge lot! This home has great income potential for investors as well! Previous property management/rental income information is available upon request as well. There are too many upgrades to list, but the most notable are the roof, plumbing, electrical (220 service), granite countertops w/ large island, new flooring throughout, cabinets, fully fenced and landscaped backyard, detached 2-stall garage, sprinklers (front and rear), concrete, egress windows, fixtures, lighting and so much more! Floorplans are available in supplements.
$1,095,000
13727 W 59th Place Arvada, CO 80004
- Type:
- Single Family
- Sq.Ft.:
- 3,627
- Status:
- Active
- Beds:
- 4
- Lot size:
- 0.25 Acres
- Year built:
- 1988
- Baths:
- 4.00
- MLS#:
- 2175231
- Subdivision:
- Candlelight
ADDITIONAL INFORMATION
OPEN HOUSE 6/7 CANCELLED!!! Highly sought-after, semi-custom two-story home in the coveted Candlelight community, complete with a Hyatt Lake Membership. The lake features hiking trails, a volleyball court, fishing, swimming, and multiple beaches. Don't miss this one-of-a-kind location backing to a secluded greenbelt with mountain views. Highlighting a private outdoor area that surpasses imagination, with serene wildlife, an expansive deck, walkout basement designed for entertainment, patio, well-manicured lawn, mature landscaping, garden area, enclosed sunroom, and everything you need to enjoy Colorado living at its best. Step into simple elegance as you enter the light-filled entry boasting hardwood flooring, a living area, and dining room. The open living area features elegant wrought-iron railings, a floor-to-ceiling brick fireplace, where you can take in the views from the comfort of your couch. Host family gatherings with ease in the chef's kitchen, offering granite countertops, plenty of cabinet space, and an eat-in kitchen area perfect for sipping morning coffee. Wake up to mountain views from the spacious primary suite, featuring a dedicated 5-piece bath recently remodeled to include heated tile floors, a walk-in closet with LED-lighted mirrors, and a skylight that floods the space with natural light and offers views from your tub/shower. Two generously sized bedrooms upstairs share an updated full bath. Enjoy working from home in the expansive main floor office with views. The mudroom off the garage with main floor laundry includes a washer and dryer. In the fully finished walkout basement, you'll find high ceilings, additional living space with a gas fireplace, wet bar, bedroom, a 3/4 bath, sunroom, utility room/workshop, and ample storage. Close to trails, schools, shopping, and more, with easy access to light rail, the I-70 corridor, Hwy 93, North Table Mountain, Golden, Boulder, Downtown Denver, & the Rocky Mountains.
$598,500
6054 Utica Street Arvada, CO 80003
- Type:
- Single Family
- Sq.Ft.:
- 1,700
- Status:
- Active
- Beds:
- 4
- Lot size:
- 0.19 Acres
- Year built:
- 1963
- Baths:
- 2.00
- MLS#:
- 1994384
- Subdivision:
- Tennyson Hills
ADDITIONAL INFORMATION
****Welcome to Tennyson Hills**** This move-in ready, charming, remodeled brick ranch is located close to the Tennyson Knolls Park and the Jim Baker Reservoir Trail and less than 2 miles to all the Tennyson Street Restaurants, Bars and Retail. This home's main level features an open floor plan combining the living room, dining room, and kitchen. Beautiful hardwood floors can be found throughout the living room, dining room and kitchen. Also on the main level is the primary bedroom and another bedroom and a full bathroom The fully finished lower level basement has a great room/media room and 2 guest bedrooms (non-conforming) and a newer 3/4 bathroom. In addition, the laundry room / utility room can be found here with the washer/dryer included. The lush oversized back yard is fully fenced for all your 4-legged friends. The large rear patio with fireplace makes it perfect for summer entertaining or just relaxing. There is plenty of storage in the attached garage and as an added bonus the detached 2 car over sized garage will fit all your Colorado toys or fulfill your home business needs. The automatic gate to the detached garage and back yard is a bonus security feature. Easy access to I 70 & I 76 and only 4 blocks to the light rail to Downtown / Union Station or Arvada.
- Type:
- Condo
- Sq.Ft.:
- 877
- Status:
- Active
- Beds:
- 1
- Year built:
- 2006
- Baths:
- 1.00
- MLS#:
- 2147308
- Subdivision:
- Water Tower Village
ADDITIONAL INFORMATION
Seize the chance to own a charming 1-bed, 1-bath condo in the desirable Lofts at Water Tower Village. The unit features a spacious open floor plan with high ceilings and plenty of natural light from north-facing windows. The kitchen is beautifully outfitted with modern appliances, including a spacious refrigerator and a sleek range, providing both functionality and style for all your culinary endeavors. Additionally, a full-sized washer and dryer are included for your convenience. Step out onto the large balcony to enjoy breathtaking views of the city and mountains. Savor the cool breezes and stunning mountain sunsets from the spacious balcony of this top-floor unit, which overlooks a picturesque, tree-lined pedestrian walkway. Located just a block away from the light rail station and the vibrant restaurant scene of Olde Town Arvada, with easy access to Downtown Denver. This condo includes a designated parking spot in a secure garage, along with an additional storage unit also conveniently located on the parking level. The complex offers a community clubhouse with a seasonal pool, hot tub, fitness center, and a rentable recreation room. Quick access to I-70 adds to the appeal. Views for miles from this stunning lock-and-leave condo. Please understand that this is priced with an allowance for a paint refresh, or you can customize your home with additional extras to meet your specific needs and preferences. This property is perfect for an Airbnb investment, offering a prime location and desirable amenities that attract guests year-round. Whether you're looking for a steady income stream or a vacation home in the heart of it all, this condo provides an exceptional opportunity.
- Type:
- Condo
- Sq.Ft.:
- 915
- Status:
- Active
- Beds:
- 2
- Year built:
- 1984
- Baths:
- 1.00
- MLS#:
- 7404105
- Subdivision:
- Grace Place
ADDITIONAL INFORMATION
Welcome to this charming two-story condo, where you're greeted with vaulted ceilings that enhance the spacious feel and flood the home with natural light. The cozy fireplace is perfect for chilly evenings, and the west facing deck offers a serene spot to unwind. This well-designed home features 2 bedrooms and 1 bath, providing a comfortable living experience. The main floor primary bedroom includes a large walk-in closet and is adjacent to the spacious bathroom with oversized bathtub. Upstairs you will find an additional versatile loft area perfect for a home office or reading nook, second bedroom with vaulted ceilings, and don’t miss the attic space that is great for extra storage! This condo has been updated with new LVT flooring, and the buildings have recently received fresh exterior paint providing excellent curb appeal. Conveniently located close to Olde Town Arvada and the Ralston Creek Redevelopment, you'll have easy access to charming shops, a variety of restaurants, local events, and nearby parks for outdoor recreation. Don't miss the opportunity to own this delightful condo in a prime location. Schedule your tour today before it’s gone!
$470,000
5222 Estes Circle Arvada, CO 80002
- Type:
- Townhouse
- Sq.Ft.:
- 1,231
- Status:
- Active
- Beds:
- 2
- Lot size:
- 0.08 Acres
- Year built:
- 1985
- Baths:
- 2.00
- MLS#:
- 5976591
- Subdivision:
- Sunflower Twnhms
ADDITIONAL INFORMATION
Don't miss your chance to own this move-in-ready townhouse with 1-car garage located just south of Olde Town Arvada in a small, well-maintained HOA community. As you enter, step into the living room with Hardwood floors and a gas fireplace. At the back of the home, the dining room and kitchen both feature Hardwood flooring. The kitchen also features Granite countertops, hardwood cabinetry, and stainless Steel appliances. The dining room has sliding glass door access to the sizable, deck and fenced backyard. The laundry room with included Washer & Dryer is between the kitchen and the garage. A powder bathroom off the living room completes the main level. The upper level holds both bedrooms and both with walk-in closets. The larger bedroom is carpeted and also features a ceiling fan. The full bathroom with granite countertop, completes the upper level. Walking distance to Terrace Park, with baseball diamond, walking trails, playground, and dog park. One mile to the Arvada Ridge light rail station with service to Downtown Denver, DIA, and more. Grocery, pharmacy, retail, restaurants, bars, banking, and more all located within 1 mile of your front door. Only 1.5 miles to Olde Towne Arvada. Welcome Home!
Andrea Conner, Colorado License # ER.100067447, Xome Inc., License #EC100044283, AndreaD.Conner@Xome.com, 844-400-9663, 750 State Highway 121 Bypass, Suite 100, Lewisville, TX 75067

The content relating to real estate for sale in this Web site comes in part from the Internet Data eXchange (“IDX”) program of METROLIST, INC., DBA RECOLORADO® Real estate listings held by brokers other than this broker are marked with the IDX Logo. This information is being provided for the consumers’ personal, non-commercial use and may not be used for any other purpose. All information subject to change and should be independently verified. © 2024 METROLIST, INC., DBA RECOLORADO® – All Rights Reserved Click Here to view Full REcolorado Disclaimer
| Listing information is provided exclusively for consumers' personal, non-commercial use and may not be used for any purpose other than to identify prospective properties consumers may be interested in purchasing. Information source: Information and Real Estate Services, LLC. Provided for limited non-commercial use only under IRES Rules. © Copyright IRES |
Arvada Real Estate
The median home value in Arvada, CO is $626,119. This is higher than the county median home value of $439,100. The national median home value is $219,700. The average price of homes sold in Arvada, CO is $626,119. Approximately 71.28% of Arvada homes are owned, compared to 25.89% rented, while 2.83% are vacant. Arvada real estate listings include condos, townhomes, and single family homes for sale. Commercial properties are also available. If you see a property you’re interested in, contact a Arvada real estate agent to arrange a tour today!
Arvada, Colorado has a population of 115,320. Arvada is more family-centric than the surrounding county with 31.66% of the households containing married families with children. The county average for households married with children is 31.17%.
The median household income in Arvada, Colorado is $75,640. The median household income for the surrounding county is $75,170 compared to the national median of $57,652. The median age of people living in Arvada is 40.1 years.
Arvada Weather
The average high temperature in July is 87.5 degrees, with an average low temperature in January of 18.6 degrees. The average rainfall is approximately 18.4 inches per year, with 74.5 inches of snow per year.
