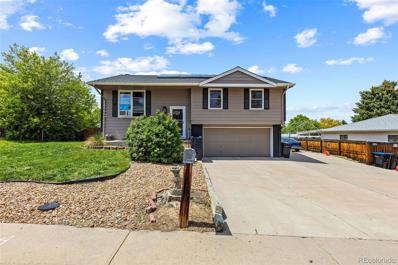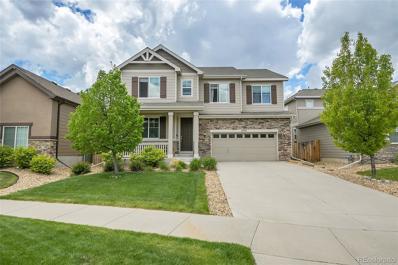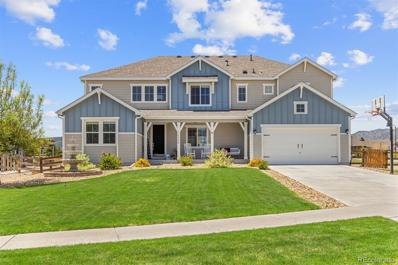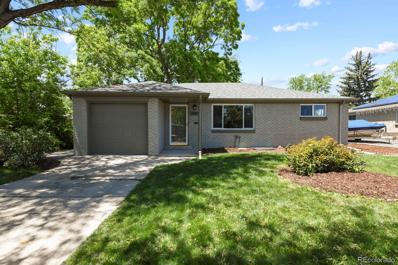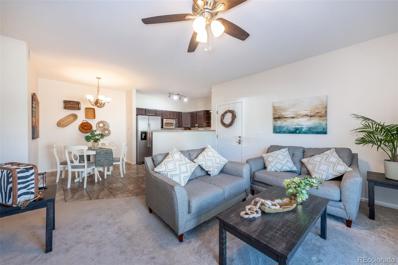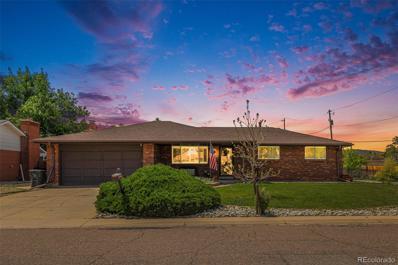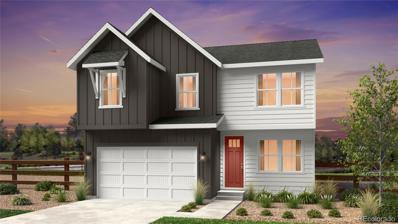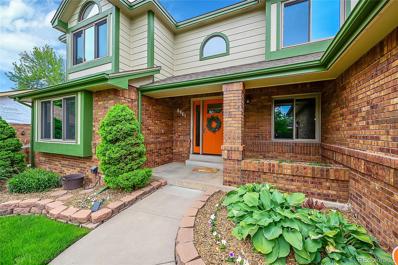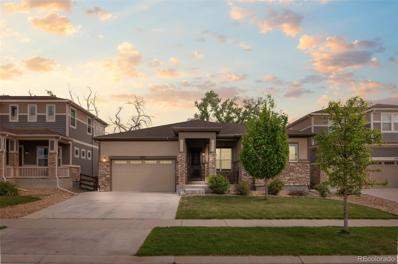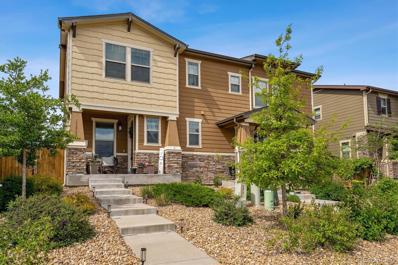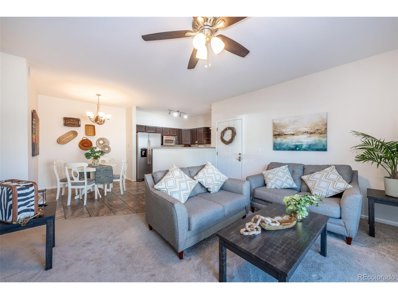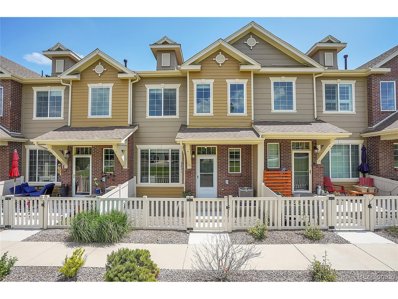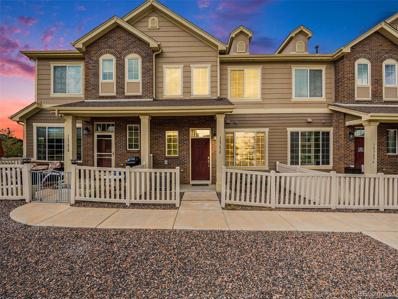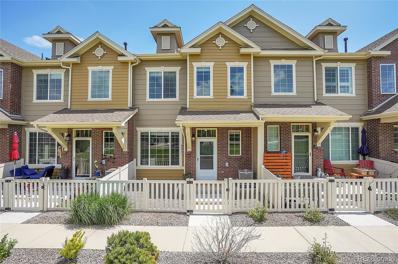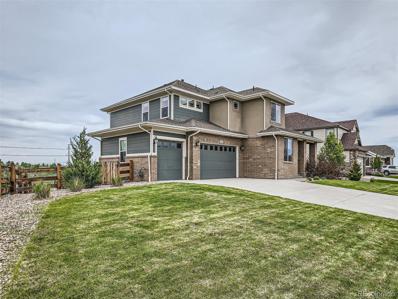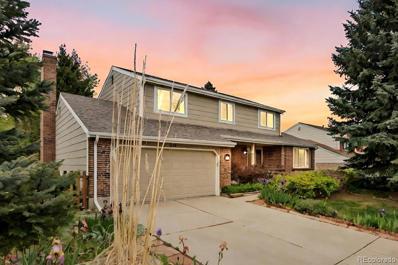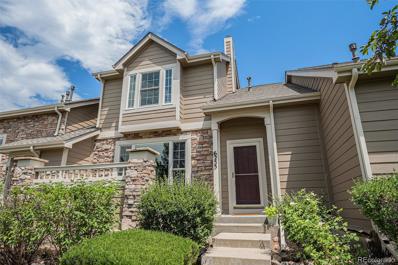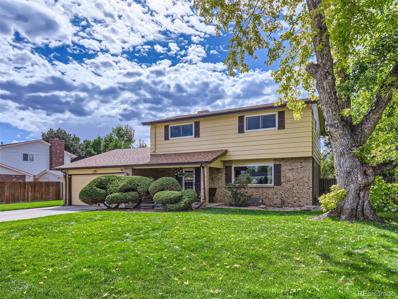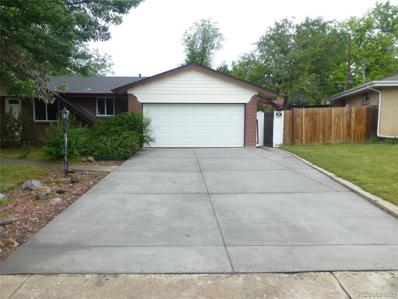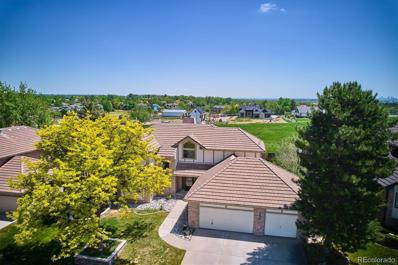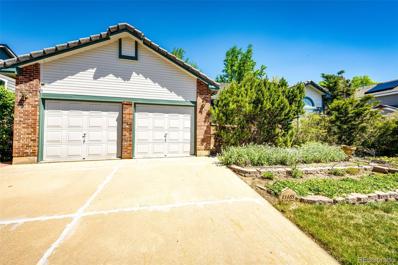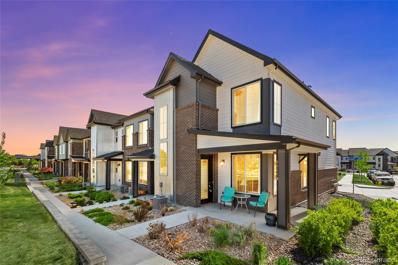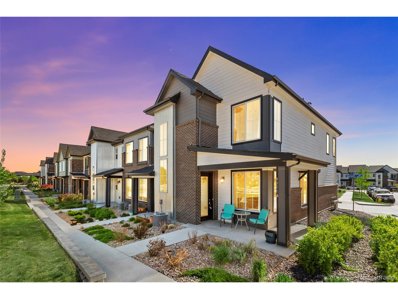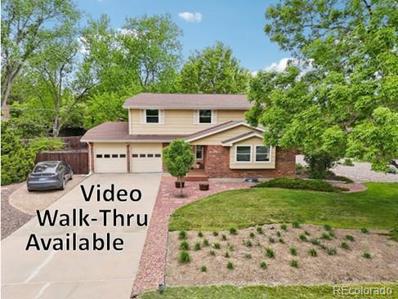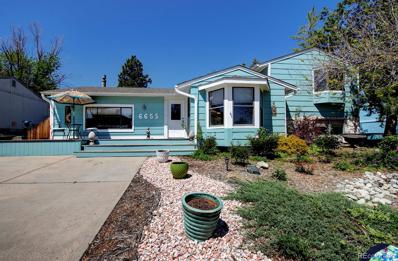Arvada CO Homes for Sale
- Type:
- Single Family
- Sq.Ft.:
- 1,669
- Status:
- Active
- Beds:
- 3
- Lot size:
- 0.23 Acres
- Year built:
- 1962
- Baths:
- 2.00
- MLS#:
- 2457325
- Subdivision:
- Parkway Estates
ADDITIONAL INFORMATION
Welcome to 7823 Saulsbury St in charming Arvada! This natural light filled home boasts 3 bedrooms, 2 bathrooms, and a spacious bonus room perfect for your needs. Park your vehicles with ease in the 2-car attached garage, with ample additional space for your RV, trailer, boat, or extra parking needs. Situated on a huge sprawling lot adjacent to parks, schools, trails, and open space, this location offers both convenience and serenity. Updated throughout in 2019 with custom cabinetry that includes soft closing doors and drawers along with waterfall quartz countertops in the kitchen. Enjoy the luxury of real hardwood flooring, elegant tile, and plush carpeting underfoot. Step outside onto the oversized deck and fire up the grill for outdoor gatherings and relaxation. Say goodbye to electric bills thanks to the solar panels with a low $62/month lease, while still enjoying gas utilities. All SS kitchen appliances are included + the washer & dryer, ensuring a seamless transition into your new home sweet home. Don't miss out on this exceptional opportunity to live in comfort and style in desirable Arvada!
$750,000
11715 W 81st Avenue Arvada, CO 80005
- Type:
- Single Family
- Sq.Ft.:
- 2,724
- Status:
- Active
- Beds:
- 4
- Lot size:
- 0.13 Acres
- Year built:
- 2016
- Baths:
- 3.00
- MLS#:
- 2491174
- Subdivision:
- Sunset Mesa
ADDITIONAL INFORMATION
Rare find! Beautiful, well cared for 2-Story home in desirable Sunset Mesa subdivision! Open floor plan, gourmet kitchen with center island, granite counter tops, double oven, cooktop, pantry, stainless-steel appliances. 4 bedrooms, 3 baths, main-floor study/office, and a large loft area on the upper level. Full-open basement, lots of storage space, 8.5-foot ceilings, upper-level laundry, ceiling fans, central A/C. Fantastic location - Close to everything including pickle ball and tennis courts, walking/biking trails, parks, schools, shopping and restaurants. Must see!
$1,095,000
16384 W 85th Drive Arvada, CO 80007
- Type:
- Single Family
- Sq.Ft.:
- 3,810
- Status:
- Active
- Beds:
- 5
- Lot size:
- 0.41 Acres
- Year built:
- 2016
- Baths:
- 4.00
- MLS#:
- 7871550
- Subdivision:
- Leyden Ranch
ADDITIONAL INFORMATION
Stunning Corner-Lot Home in Leyden Ranch!!! Rarely does a Taylor Morrison home in Leyden Ranch come on the market, and this exquisite property is a true gem. Situated on a large corner lot with almost half an acre of land, this home offers breathtaking mountain views and an unparalleled living experience. The expansive yard is perfect for outdoor activities and entertaining! The property backs to a serene greenbelt and trails, providing a sense of seclusion and endless recreational opportunities. An impressive stamped concrete patio sets the stage for outdoor dining and relaxation, while an in-ground trampoline adds fun for all ages. A shaded pergola offers a perfect spot to unwind and enjoy the outdoors, and a gas fire pit allows you to cozy up during cool evenings. Inside, the home features 9ft ceilings throughout with elegant 8ft doors and large windows that flood the home with abundant natural light. The kitchen is a chef’s dream, boasting ample cabinet space, quartz countertops, stainless steel appliances, a gas cooktop, and a walk-in pantry. Pre-engineered hardwoods cover the entire main floor, adding to the home's luxurious feel. A dedicated homework or craft station provides a space for productivity and creativity. Upstairs you will find a large primary suite, 3 bedrooms, one with an ensuite bath and the other 2 with a shared bath. The spacious laundry room includes a sink and butcher block counters for added convenience. Climate control is ensured with two furnaces and two A/C units, while two hot water heaters provide ample hot water for your needs. This home is a rare opportunity to own a piece of Leyden Ranch, offering luxury, comfort, and a prime location. Don’t miss your chance to experience this exceptional property!
$615,000
5345 Iris Street Arvada, CO 80002
- Type:
- Single Family
- Sq.Ft.:
- 1,275
- Status:
- Active
- Beds:
- 5
- Lot size:
- 0.16 Acres
- Year built:
- 1955
- Baths:
- 2.00
- MLS#:
- 2153270
- Subdivision:
- Independence
ADDITIONAL INFORMATION
20k price reduction, huge value for 5 beds! This fantastic remodel is minutes to Old Town Arvada, steps away from light rail, and ready for a new owner! 5345 Iris features a main floor living room, separate family room, and an additional Sunroom all on the main floor, plus an additional 5 conforming bedrooms that could all double as home offices, home gym, game room, craft room, and more! BRAND NEW carpet, BRAND NEW paint inside and out, BRAND NEW main floor full bath, NEWLY finished cappucino wood floors, and BRAND NEW LVT flooring in baths/kitchen/laundry. Additional big-ticket items like Roof, Windows, Furnace/AC are all newer, and landscaping was just freshly done too, all that's left is to move in and enjoy! As you enter the home, you'll be immediately struck by the rich cappucino hardwood floors in the living and dining area. Towards the back of the home you'll see the large permitted family room addition with fireplace insert and sliding glass doors that bring you to a 180sqft sunroom for gardening, storage, hobbies, and more! A large, fenced backyard features plenty of room for BBQs and furry friends, as well as elevated beds for gardening, a sprinkler system, and a small shed. The kitchen is nicely updated with recent cabinets, granite, and stainless steel appliances as well as a pantry! 2 large bedrooms grace the main floor, and are served by a brand new Full bath, featuring floor to ceiling tile, new vanity and toilet, and new fixtures! The full basement features 3 conforming bedrooms or home offices, plus a large laundry/storage room and an additional full bathroom with additional closet space. Easy access to this home from either Kipling or Wadsworth, and you are just a short walk to the G line, which can have you at Union Station in only 24 minutes, totally car free! If you prefer to stay closer to home, Old Town Arvada is a short drive or bike ride away and features a charming assortment of restaurants, boutiques, and classic Colorado charm.
Open House:
Saturday, 6/15 11:00-3:00PM
- Type:
- Condo
- Sq.Ft.:
- 935
- Status:
- Active
- Beds:
- 2
- Year built:
- 1999
- Baths:
- 2.00
- MLS#:
- 4871131
- Subdivision:
- Grace Place
ADDITIONAL INFORMATION
Ready for you! Darling Move In Condo is ready with updated features in the kitchen &bathrooms, plenty of pleasant natural light, open floor plan w/soaring 9 ft ceilings, stainless steel appl. & eat-in kitchen area .Enjoy evenings by the gas fireplace and basking on the private balcony with storage closet. The Primary Bedroom has great storage in the walk in closet-and enjoy bubble baths in the spacious soaking tub! This unit offers full size newer washer & dryer- All appliances included! Excellent location to all amenities from walking to Olde Town Arvada, driving to School of Mines, Apex Tennis Center, shopping, restaurants and more!
$995,000
7777 Newman Street Arvada, CO 80005
- Type:
- Single Family
- Sq.Ft.:
- 2,066
- Status:
- Active
- Beds:
- 6
- Lot size:
- 0.33 Acres
- Year built:
- 1972
- Baths:
- 4.00
- MLS#:
- 6067722
- Subdivision:
- Oak Creek
ADDITIONAL INFORMATION
Nestled on a spacious corner lot, this stunning ranch-style home has ample space. With six bedrooms and four bathrooms, it offers both comfort and functionality.The manicured lawn, framed by shrubs & trees, adds to the curb appeal. Entering through the front door, the hardwood floors flow seamlessly throughout, adding warmth and elegance to the space.The kitchen is equipped with stainless steel appliances. Adjacent to the kitchen is a formal dining room, ideal for hosting dinner parties or holiday gatherings.The main level of the home also features four bedrooms, including the luxurious master suite. Complete with an ensuite bathroom and walk-in closet with washer/dryer hook ups. It provides a peaceful retreat at the end of the day. The remaining bedrooms are generously sized and share access to well-appointed bathrooms. The finished basement has a large family room and the TV is included. Two additional bedrooms and an office with a laundry room and storage area. The attached two-car garage, provides convenient parking and storage space. Additionally, a 30' x 40' detached garage shop sits adjacent to the home, offering endless possibilities for hobbyists or DIY enthusiasts. Inside the detached garage shop, you'll find rough-in plumbing, 220 electrical outlet, and natural gas connection, allowing for versatility in usage. Large fans keep the space comfortable year-round, whether you're working on projects or simply enjoying a leisurely afternoon. Outside, the backyard offers plenty of room for outdoor activities and relaxation. Whether you're hosting summer barbecues or gardening enthusiasts, there's space for everyone to enjoy.This ranch-style home combines luxury, functionality, and versatility, making it the perfect place to call home.
$779,290
16491 W 93rd Avenue Arvada, CO 80007
- Type:
- Single Family
- Sq.Ft.:
- 2,503
- Status:
- Active
- Beds:
- 5
- Lot size:
- 0.12 Acres
- Year built:
- 2024
- Baths:
- 3.00
- MLS#:
- 1960309
- Subdivision:
- Trailstone Town Collection
ADDITIONAL INFORMATION
MLS#1960309 June Completion! Welcome to the Granby, a charming two-story home ideal for growing households. The open-concept kitchen, dining, and great room, complete with an optional fireplace, are perfect for keeping loved ones connected. Cooking enthusiasts will appreciate the well-appointed kitchen featuring an eat-in island and a large walk-in pantry. The first-floor flex space is perfect for a home office or can be transformed into an additional bedroom with a full bathroom. Practical features like the entry off the garage and the tech room adjacent to the kitchen make everyday tasks easier. The second floor boasts a generously sized primary suite with two walk-in closets, three additional bedrooms, and a spacious loft.
$1,195,000
6865 Allison Street Arvada, CO 80004
Open House:
Saturday, 6/15 10:00-1:00PM
- Type:
- Single Family
- Sq.Ft.:
- 2,898
- Status:
- Active
- Beds:
- 5
- Lot size:
- 0.31 Acres
- Year built:
- 1989
- Baths:
- 4.00
- MLS#:
- 7834876
- Subdivision:
- Hackberry Gardens
ADDITIONAL INFORMATION
Welcome to your dream home nestled in the heart of Arvada, where charm meets modern luxury! This meticulously renovated gem boasts an unparalleled blend of sophistication and comfort, offering an oasis of tranquility in a prime location. Located near summer outdoor concerts and theater at the Arvada Center and Old Town Arvada boasting a diverse array of shops, boutiques, galleries, events, restaurants, breweries and a winery, Olde Town has all of the amenities of a thriving urban hub set within a turn-of-the-century Main Street Americana ambiance. Houses of this size with no through traffic are exceedingly rare in central Arvada. Step inside to renovated baths and kitchen, where every detail has been carefully curated. The gourmet kitchen is a culinary masterpiece, featuring high-end appliances, sleek countertops, and ample storage space. Indulge in the ultimate relaxation experience in the hot tub, nestled in the expansive backyard oasis. The jellyfish lighting allows for easy custom year round visual accents for any season. Enjoy the heated garage, ensuring comfort during the coldest winters. Solar panels provide eco-friendly energy solutions, while new windows flood the home with natural light. Entertain in style in the spacious living areas, highlighted by soaring 20' vaulted ceilings that create an airy atmosphere. The finished basement is a true entertainer's delight, complete with a projection TV, full bar featuring a refrigerator and ice machine, and a workout area for fitness enthusiasts. Escape to your own private retreat in the master suite, boasting a luxurious updated en-suite bath and ample closet space. Four additional bedrooms offer plenty of room for family and guests. Relish in outdoor living at its finest on the expansive deck with a pergola, overlooking the lush backyard sanctuary. Situated on a quiet cul-de-sac and adjacent to open space, this home offers unparalleled privacy and serenity. https://v1tours.com/listing/46950
$1,100,000
13021 W 74th Drive Arvada, CO 80005
- Type:
- Single Family
- Sq.Ft.:
- 4,110
- Status:
- Active
- Beds:
- 3
- Lot size:
- 0.15 Acres
- Year built:
- 2018
- Baths:
- 4.00
- MLS#:
- 2086753
- Subdivision:
- Richards Farm
ADDITIONAL INFORMATION
Welcome to this stunning and spacious ranch located in the desirable Richards Farm neighborhood. With soaring 11-foot ceilings throughout the main level, this home offers an open and airy feel. The massive master suite features a spa-like bathroom with a soaking tub, separate shower, and dual vanities. The kitchen is a chef or entertainer’s dream, with luxury appliances, stylish granite countertops, a large island, a walk-in pantry, and seemingly endless cabinet and counter space. The finished basement provides endless possibilities, with ample space for a theater room, gaming space, playroom, home gym, or just about anything else you can imagine. There’s also plenty of storage in the basement and tandem 3-car garage. Worried about privacy? This home backs to a large, quiet, privately owned lot that offers a peaceful sanctuary on the custom back deck and views of the Rocky Mountains. With its combination of space, luxury, and stunning views, this home is truly special. Call us to schedule your showing, and don't miss your chance to make it yours!
- Type:
- Townhouse
- Sq.Ft.:
- 1,773
- Status:
- Active
- Beds:
- 2
- Lot size:
- 0.05 Acres
- Year built:
- 2018
- Baths:
- 3.00
- MLS#:
- 7171316
- Subdivision:
- Westwoods Mesa
ADDITIONAL INFORMATION
Beautiful newer townhome in an amazing location! You're close to everything in this quiet West Arvada neighborhood: an easy walk to Ralston Creek Trail, and just minutes to several parks, Standley Lake, The Apex Center, and many hiking trails just to the West! You'll love the finishes and feel of this modern and bright home from the moment you walk in. The open kitchen offers 42 inch upper cabinets, stainless steel appliances, a spacious island and a custom full-wall backsplash. Convenience and low maintenance meet with excellent design features in this home! A roomy upstairs laundry room helps make life easier, and you'll love the 2nd floor extra living space with recessed lighting-a cozy place to hang out! The primary bedroom offers extra square footage that was a new-build option, and a bright and highly useable en suite bath. Other great features include an after-market high quality A/C unit, a trex deck and patio area in a nicely finished yard, a large 2-car garage with storage racks, and low maintenance living at it's finest.
$348,000
10784 W 63rd 202 Pl Arvada, CO 80004
Open House:
Saturday, 6/15 5:00-9:00PM
- Type:
- Other
- Sq.Ft.:
- 935
- Status:
- Active
- Beds:
- 2
- Year built:
- 1999
- Baths:
- 2.00
- MLS#:
- 4871131
- Subdivision:
- Grace Place
ADDITIONAL INFORMATION
Your ideal property has arrived! This delightful condo has many updated features in the kitchen, bathrooms and flooring. It boasts plenty of natural light, an open floor plan with soaring 9 ft ceilings, and a cozy gas fireplace. The kitchen is equipped with stainless steel appliances and a b spacious eat-in area. The Primary Bedroom features a spacious walk-in closet, and the bathroom offers a luxurious soaking tub for relaxing bubble baths. The unit also comes with a full-size, newer washer and dryer, and all appliances are included! Enjoy the evenings on your private balcony, which includes a convenient storage closet. Plenty of possibilities for you walking distance to Olde Town Arvada, and a short drive to the School of Mines, Apex Tennis Center, shopping, restaurants, I-70 and more!
$505,000
6293 Poppy C Ct Arvada, CO 80403
- Type:
- Other
- Sq.Ft.:
- 1,548
- Status:
- Active
- Beds:
- 3
- Year built:
- 2014
- Baths:
- 3.00
- MLS#:
- 3737242
- Subdivision:
- Boyd Ponds
ADDITIONAL INFORMATION
Welcome to 6293 Poppy Court, Unit C, in the heart of Arvada, Colorado. This charming home combines comfort, style, and convenience. The well-maintained exterior features a cozy patio and a small fenced yard ready for personalization. Inside, the bright living area with large windows offers ample space for entertaining. The modern kitchen, with sleek countertops and stainless steel appliances, opens to a dining area perfect for casual meals or entertaining. Three generously sized bedrooms include a luxurious primary suite with an en-suite bathroom and walk-in closet. The home also has two and a half bathrooms with modern fixtures, newer installed wood floors in 2020, and fresh paint and carpet. Located in a friendly neighborhood, the home provides easy access to parks, schools, shopping, and dining, with convenient commuting to Denver. This home is ready to welcome you to a vibrant lifestyle in Arvada. Schedule a showing today to discover all it has to offer.
Open House:
Sunday, 6/16 2:00-4:00PM
- Type:
- Townhouse
- Sq.Ft.:
- 1,521
- Status:
- Active
- Beds:
- 2
- Year built:
- 2015
- Baths:
- 3.00
- MLS#:
- 9720106
- Subdivision:
- Boyd Ponds
ADDITIONAL INFORMATION
Welcome Home! Located in highly desired West Arvada, minutes from Westwoods golf course, Ralston Creek Trail, Shops, Restaurants, & Hwy 93 making your commute to Golden, Boulder, & I70 a breeze. The main floor offers an abundance of natural light & the open living area complete with gas fireplace is the perfect space for unwinding after a long day & entertaining your guests. Enter into the kitchen & create your favorite meal overlooking the living space. The kitchen offers solid surface granite countertops, stainless steel appliances including gas cooktop, a large pantry & an abundance of cabinet space to store everything you could need. The upper level features a broad Primary Master suite with more than enough room for an in-home office & features an attached Primary Ensuite complete with double vanity, full shower, & spacious walk-in closet. Down the hall from the primary suite is a spacious spare bedroom/office space that includes it's own full bath along with another walk-in closet. This Boyd Ponds Townhome has everything you need to move right in, coupled with the sought after location, & attached 2 car garage, this is the one for you!
- Type:
- Townhouse
- Sq.Ft.:
- 1,548
- Status:
- Active
- Beds:
- 3
- Year built:
- 2014
- Baths:
- 3.00
- MLS#:
- 3737242
- Subdivision:
- Boyd Ponds
ADDITIONAL INFORMATION
Welcome to 6293 Poppy Court, Unit C, in the heart of Arvada, Colorado. This charming home combines comfort, style, and convenience. The well-maintained exterior features a cozy patio and a small fenced yard ready for personalization. Inside, the bright living area with large windows offers ample space for entertaining. The modern kitchen, with sleek countertops and stainless steel appliances, opens to a dining area perfect for casual meals or entertaining. Three generously sized bedrooms include a luxurious primary suite with an en-suite bathroom and walk-in closet. The home also has two and a half bathrooms with modern fixtures, newer installed wood floors in 2020, and fresh paint and carpet. Located in a friendly neighborhood, the home provides easy access to parks, schools, shopping, and dining, with convenient commuting to Denver. This home is ready to welcome you to a vibrant lifestyle in Arvada. Schedule a showing today to discover all it has to offer.
$1,075,000
18681 W 87th Avenue Arvada, CO 80007
- Type:
- Single Family
- Sq.Ft.:
- 3,336
- Status:
- Active
- Beds:
- 4
- Lot size:
- 0.26 Acres
- Year built:
- 2019
- Baths:
- 3.00
- MLS#:
- 7494586
- Subdivision:
- Leyden Rock
ADDITIONAL INFORMATION
This DR Horton Beaumont Model in the Leyden Rock community has it all: stunning views, spacious rooms, and high-end finishes. Here are some of the features: Square Footage: With 3,336 square feet of finished space and an additional 1,537 square feet in the unfinished walkout basement, there’s plenty of room to spread out. Gourmet Kitchen: The kitchen is a highlight, featuring upgraded 42-inch maple cabinets, slab granite counters, double ovens, and a walk-in pantry. The 5-inch hardwood floors add elegance. Bedrooms and Bathrooms: You’ve got 4 bedrooms and 3 bathrooms, which is great for a family or guests. Main Floor Study and Loft: Having a dedicated study and a large loft provides flexibility for work, relaxation, or play. Primary Suite: The primary suite is a retreat with a sitting room with a fireplace, and dual walk-in closets. The 5-piece bath with separate sinks is a luxurious touch. Garage: The 4-car epoxy floor garage with built-in storage is a fantastic bonus. It’s perfect for car enthusiasts or anyone needing extra space. It also includes an EV car charger. Basement Potential: The laid-out basement with HVAC vents, subpanel, and rough-in circuit for a hot tub offers exciting possibilities. Outdoor Living: The custom-covered deck is perfect for summer BBQs and enjoying those amazing views. If you’re interested, don’t wait—schedule your showing today! ????
$775,000
9985 W 81st Drive Arvada, CO 80005
- Type:
- Single Family
- Sq.Ft.:
- 2,260
- Status:
- Active
- Beds:
- 4
- Lot size:
- 0.19 Acres
- Year built:
- 1978
- Baths:
- 3.00
- MLS#:
- 6794917
- Subdivision:
- Wood Run
ADDITIONAL INFORMATION
This is that house! You know…the one on the corner lot with all the flowers and great landscaping! Welcome home to this beautifully maintained 4 bed, 3 bath private retreat on the north end of Arvada. New Central Air installed June 2024! The main floor office could also double as a 5th bedroom. The living room has plenty of space for entertaining with the adjacent formal dining room. The kitchen has granite countertops, stainless steel appliances and plenty of updated cabinet space along with a pantry. An everyday dining area is near the comfortable Family Room featuring a wood burning fireplace. Upstairs, 4 bedrooms include a large primary suite with an en suite bathroom and huge walk-in closet. The other bedrooms are large and have great closet space as well. (You will love all the closet space in this home.) Then step outside where you will spend all the time you can in the backyard under the covered patio and spacious deck surrounded by flowers and flowering trees. The mature landscaping is just gorgeous. The covered patio faces east, which means you can enjoy your backyard sanctuary even in the rain and snow. Being situated between Standley Lake and Two Ponds Wildlife Refuge means you can escape to nature even in the middle of town. Are you a golfer? Indian Tree Golf Club is nearby. Also nearby are great schools, shopping and numerous restaurants. This is going to make a great home for some fortunate buyer. Book your showing while it’s still available!
$575,000
6255 Terry Street Arvada, CO 80403
- Type:
- Townhouse
- Sq.Ft.:
- 1,972
- Status:
- Active
- Beds:
- 2
- Lot size:
- 0.03 Acres
- Year built:
- 2002
- Baths:
- 3.00
- MLS#:
- 6290734
- Subdivision:
- Sunrise Ridge
ADDITIONAL INFORMATION
**For this weekend only, with use of preferred lender buyer(s) will receive up to $20,000 to cover a 2/1 buy down and closing costs or a permanent buy down** Charming 2 story townhome with views! Step into the expansive living room adorned with gorgeous hardwood floors and a cozy gas fireplace, creating the ideal ambiance for relaxing evenings at home. The living area flows effortlessly into the updated kitchen, boasting stainless-steel appliances, granite countertops, and a travertine backsplash, elevating your culinary experience. Conveniently located on the main level is a powder bathroom. Upstairs, discover the primary bedroom featuring a generous ensuite bathroom complete with a 5pc spa style bathroom, an additional guest bedroom with mountain views and a full guest bathroom. Both bedrooms offer ample space, providing private retreats to unwind at the end of the day. This property exudes pride of ownership and has been meticulously maintained, ensuring a welcoming and comfortable living experience. New roof installed. Close to neighborhood park and pool!
$675,000
7911 Lewis Court Arvada, CO 80005
Open House:
Saturday, 6/15 11:00-1:00PM
- Type:
- Single Family
- Sq.Ft.:
- 1,988
- Status:
- Active
- Beds:
- 4
- Lot size:
- 0.29 Acres
- Year built:
- 1972
- Baths:
- 3.00
- MLS#:
- 5290145
- Subdivision:
- Sierra Vista
ADDITIONAL INFORMATION
This Spacious 4 Bedroom, 3 Bath Home with Finished Basement in the Heart of One of the Most Desirable and Quiet Neighborhoods in all of Arvada is Ready for Your Touch! Updated Kitchen with Hardwood Floor and Subway Tile flows into the Family Room where a Gas Fireplace Waits to Warm on Cold Winter Nights. Four Bedrooms Upstairs Provide Extra Options for Office, Craft Room, Media Room. Primary Suite Includes a Private Primary Bathroom. The Finished Basement is Ready to be an Additional Family room, Exercise room or Office space. The HVAC room is also a Full Storage Room with Walls of Shelves and Open Floor Space. The Patio Doors Open onto an Extensive Covered Deck, Hot Tub, and Huge, Fully Fenced Backyard with Mature Landscaping - Ideal for Outdoor Living. The Sprinkler System Provides Easy Care for the Mature Landscaping Surrounding the Home. A Spacious Two Car Garage Will also Provide a Home for Your Wheels. Garage Refrigerator, Basement Freezer are included with Washer/Dryer and Kitchen Appliances. No HOA! Close to Exceptional Schools. Come See This Exceptional Opportunity Today!
- Type:
- Single Family
- Sq.Ft.:
- 1,170
- Status:
- Active
- Beds:
- 4
- Lot size:
- 0.18 Acres
- Year built:
- 1958
- Baths:
- 3.00
- MLS#:
- 6188082
- Subdivision:
- North Arvada Park
ADDITIONAL INFORMATION
Stunning Home in Arvada, Colorado! Nestled in Lamar Heights, this gorgeous home offers 4 bedrooms, 2.5 bathrooms on a large private treed lot. Completely remodeled in 2016 with granite countertops and a finished basement, including a huge great room perfect for recreation or extended family living. Located just around the corner from Secrest Recreation Center, enjoy convenience to shopping, restaurants, and iconic Old Town Arvada. Minutes away from Indian Tree Golf Course and Two Ponds National Wildlife Refuge, offering endless outdoor activities for you to enjoy. Don't miss the chance to make this beautiful Arvada home yours! Unlock exclusive benefits with my preferred lender! Enjoy a 1% lender incentive towards rate buy down or reducing your cash to close when you choose Garrett Townsend with Sunflower Bank for your financing needs. Contact Garrett today to learn more and maximize your savings! 303-883-2000
$1,000,000
5956 Braun Way Arvada, CO 80004
- Type:
- Single Family
- Sq.Ft.:
- 2,541
- Status:
- Active
- Beds:
- 3
- Lot size:
- 0.29 Acres
- Year built:
- 1990
- Baths:
- 3.00
- MLS#:
- 2826436
- Subdivision:
- Candlelight
ADDITIONAL INFORMATION
Enjoy the tranquility of the Candlelight neighborhood in Arvada. This stately three bedroom, three bath home offers soaring ceilings and light-filled space. As you enter the home, you immediately notice the grandeur of the main living space with a fireplace. The dining room is adjacent and tucked away is the main floor home office. You will have plenty of room for dinner parties in this home. The home office has built-in bookshelves and a view of the front yard. The kitchen offers abundant storage and counter space and an eat-in area with access to the back deck and large backyard. The laundry is conveniently located on the main floor and includes a sink, storage, and access to the outside. It is a perfect location for all your pet’s needs. Upstairs you will find the large primary suite with a balcony overlooking the back yard and double walk-in closets. The primary bath’s double-sink vanity provides lots of counter space and storage. You will love soaking in that amazing tub. As you head over to the additional bedrooms and bath on this floor, stop and enjoy the view of the main living space. The partially finished basement has access to the backyard, high ceilings (perfect for gym equipment), a fireplace, storage, and a walk-in closet. The three-car attached garage with finished floors is one of the cleanest you will ever see. Everything you need is right on 64th. Easy access to I-70 when going to the mountains or downtown.
$719,000
11485 W 67th Place Arvada, CO 80004
- Type:
- Single Family
- Sq.Ft.:
- 1,719
- Status:
- Active
- Beds:
- 5
- Lot size:
- 0.17 Acres
- Year built:
- 1990
- Baths:
- 3.00
- MLS#:
- 5939824
- Subdivision:
- Simms Terrace
ADDITIONAL INFORMATION
Beautiful 5 bedroom 2 1/2 bath walkout ranch in Arvada. Main floor features oak hardwood flooring vaulted ceilings. Large master suite with a walk in closet. Main floor laundry with ample space and storage. 2nd bedroom or Office with built in bookcases. Also the main floor has a living room, family room with a gas fireplace and kitchen with access the to the beautiful new deck. The walkout basement has 3 Bedrooms with walk in closets. There is also a family room as well. Hot water heat and new air conditioning system with a mini split air conditioning system. House was painted in 2023. The oversized garage is wired for electric car. This is home is just blocks from Ralston Creek trail, close to light rail and within walking distance of all area schools.
- Type:
- Townhouse
- Sq.Ft.:
- 1,387
- Status:
- Active
- Beds:
- 3
- Lot size:
- 0.03 Acres
- Year built:
- 2020
- Baths:
- 3.00
- MLS#:
- 6579878
- Subdivision:
- Candelas
ADDITIONAL INFORMATION
This spectacular end unit has an extended wrap around porch to enjoy wonderful views of the front range and from nearly every window. You will love the peace and serenity of this wonderful 2-story 3-bedroom 3 bath townhouse located in the burgeoning Candelas community. A spacious great room and a large kitchen with granite counter tops and island make for a perfect space to relax and enjoy. In addition to stunning views, the primary bedroom, on the upper floor, has a large walk-in closet, and a spacious bathroom with dual sinks and a walk-in-shower. The upper floor has two additional bedrooms, a laundry / utility room (with washer and dryer), and a full bathroom. The alley entrance two car attached garage offers plenty of space for storage and privacy. This townhome is very close to the acclaimed Three Creeks K-8, the Parkview community fitness center & pool, extensive walking / biking trails, and parks. The Candelas "Life Wide Open" community has a total of 13.5 miles of hiking and biking trails throughout and more than 11,500 acres of open space, all nestled in the foothills. A short drive to the neighborhood King Soopers and many neighborhood restaurants & eateries, such as the eclectic Freedom Street Social food hall, provides close by options for fun and food in this exciting community.
$534,299
9311 Garnett A Way Arvada, CO 80007
- Type:
- Other
- Sq.Ft.:
- 1,387
- Status:
- Active
- Beds:
- 3
- Lot size:
- 0.03 Acres
- Year built:
- 2020
- Baths:
- 3.00
- MLS#:
- 6579878
- Subdivision:
- Candelas
ADDITIONAL INFORMATION
This spectacular end unit has an extended wrap around porch to enjoy wonderful views of the front range and from nearly every window. You will love the peace and serenity of this wonderful 2-story 3-bedroom 3 bath townhouse located in the burgeoning Candelas community. A spacious great room and a large kitchen with granite counter tops and island make for a perfect space to relax and enjoy. In addition to stunning views, the primary bedroom, on the upper floor, has a large walk-in closet, and a spacious bathroom with dual sinks and a walk-in-shower. The upper floor has two additional bedrooms, a laundry / utility room (with washer and dryer), and a full bathroom. The alley entrance two car attached garage offers plenty of space for storage and privacy. This townhome is very close to the acclaimed Three Creeks K-8, the Parkview community fitness center & pool, extensive walking / biking trails, and parks. The Candelas "Life Wide Open" community has a total of 13.5 miles of hiking and biking trails throughout and more than 11,500 acres of open space, all nestled in the foothills. A short drive to the neighborhood King Soopers and many neighborhood restaurants & eateries, such as the eclectic Freedom Street Social food hall, provides close by options for fun and food in this exciting community.
$750,000
7885 Quail Street Arvada, CO 80005
- Type:
- Single Family
- Sq.Ft.:
- 2,021
- Status:
- Active
- Beds:
- 4
- Lot size:
- 0.47 Acres
- Year built:
- 1978
- Baths:
- 3.00
- MLS#:
- 2980414
- Subdivision:
- Oak Park
ADDITIONAL INFORMATION
You’ll love this move-in ready 2-story home in the Oak Park section of Arvada. It is just two blocks from Alice Sweet Thomas Park to the west and Sierra Park to the east. The sellers have taken excellent care of this house since buying it 34 years ago. It has 4 bedrooms and 2½ baths and 2,021 main square feet, plus an unfinished basement. The home's corner lot is just under a half acre and is beautifully landscaped. Built in 1978 of brick with wood framing, it has central A/C and gas forced air heating, plus a wood-burning fireplace. All appliances in the kitchen are included, as are the new Hotpoint washer and dryer. Sellers Property Disclosure is in MLS Supplements. Click on the virtual tour icon or visit http://ArvadaHome.info to view a narrated video walk-through of this listing.
$550,000
6655 Jay Street Arvada, CO 80003
- Type:
- Single Family
- Sq.Ft.:
- 2,170
- Status:
- Active
- Beds:
- 3
- Lot size:
- 0.23 Acres
- Year built:
- 1974
- Baths:
- 2.00
- MLS#:
- 5144558
- Subdivision:
- Northridge Village
ADDITIONAL INFORMATION
Back on the market! You want to see this remarkable 3-bedroom, 2-bath ranch property with an expansive lot and only 2 miles to Old Town Arvada! Inside, discover a bright and airy open-concept living space showcasing a well-equipped kitchen, dining area, and inviting great room. The gourmet kitchen is thoughtfully designed with spacious cabinets, stainless steel appliances, sleek quartz counters, and a generous island perfect for entertaining or casual dining. Upstairs, the primary bedroom boasts an extended ensuite sitting room with a full bath. The downstairs garden level has 2 bedrooms, laundry area and 3/4 bath. An enclosed back patio is perfect for an exercise room, staging food for a party or sitting during a sunny Colorado rainstorm! Step outside to the sprawling backyard oasis, featuring meticulously landscaped perennial gardens, a tranquil water feature with a flowing stream, and a firepit surrounded by charming hanging chairs. Multiple seating and dining areas, along with an oversized patio, offer ample space for summer grilling and relaxation with loved ones. Additional highlights include quartz countertops, double-pane windows, a bay window, irrigated front and rear landscaping, and a cozy great room with a wood-burning stove. Nestled in the sought-after Northridge Village neighborhood, this home is surrounded by neighborhood amenities, including parks, schools, and easy 2 mile access to both Old Town Arvada and Light rail to everything else. This is a great opportunity on the West side! – schedule a viewing today and envision your new life in this exceptional home!
Andrea Conner, Colorado License # ER.100067447, Xome Inc., License #EC100044283, AndreaD.Conner@Xome.com, 844-400-9663, 750 State Highway 121 Bypass, Suite 100, Lewisville, TX 75067

The content relating to real estate for sale in this Web site comes in part from the Internet Data eXchange (“IDX”) program of METROLIST, INC., DBA RECOLORADO® Real estate listings held by brokers other than this broker are marked with the IDX Logo. This information is being provided for the consumers’ personal, non-commercial use and may not be used for any other purpose. All information subject to change and should be independently verified. © 2024 METROLIST, INC., DBA RECOLORADO® – All Rights Reserved Click Here to view Full REcolorado Disclaimer
| Listing information is provided exclusively for consumers' personal, non-commercial use and may not be used for any purpose other than to identify prospective properties consumers may be interested in purchasing. Information source: Information and Real Estate Services, LLC. Provided for limited non-commercial use only under IRES Rules. © Copyright IRES |
Arvada Real Estate
The median home value in Arvada, CO is $620,000. This is higher than the county median home value of $439,100. The national median home value is $219,700. The average price of homes sold in Arvada, CO is $620,000. Approximately 71.28% of Arvada homes are owned, compared to 25.89% rented, while 2.83% are vacant. Arvada real estate listings include condos, townhomes, and single family homes for sale. Commercial properties are also available. If you see a property you’re interested in, contact a Arvada real estate agent to arrange a tour today!
Arvada, Colorado has a population of 115,320. Arvada is more family-centric than the surrounding county with 31.66% of the households containing married families with children. The county average for households married with children is 31.17%.
The median household income in Arvada, Colorado is $75,640. The median household income for the surrounding county is $75,170 compared to the national median of $57,652. The median age of people living in Arvada is 40.1 years.
Arvada Weather
The average high temperature in July is 87.5 degrees, with an average low temperature in January of 18.6 degrees. The average rainfall is approximately 18.4 inches per year, with 74.5 inches of snow per year.
