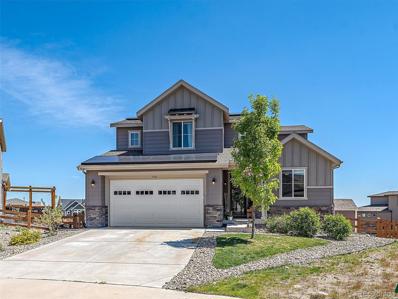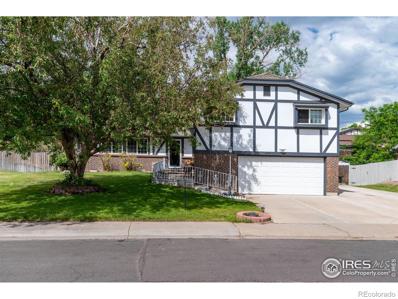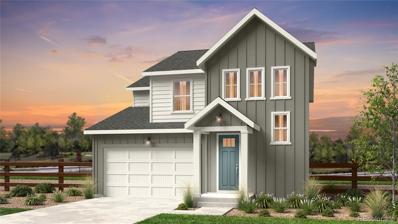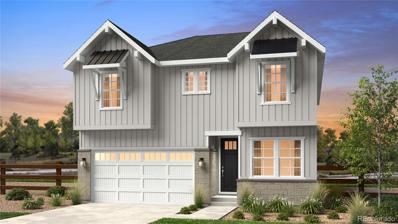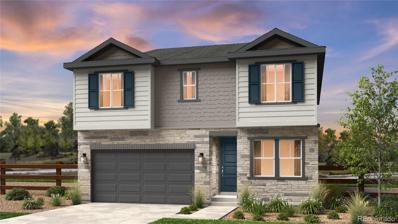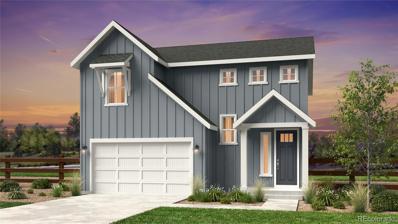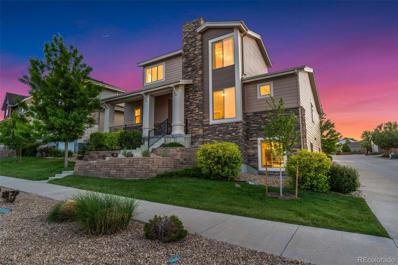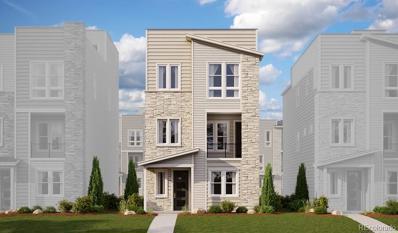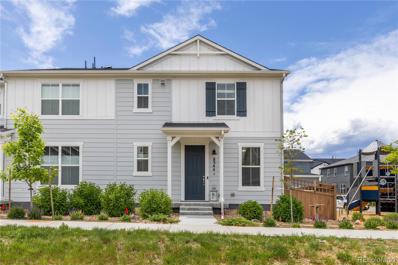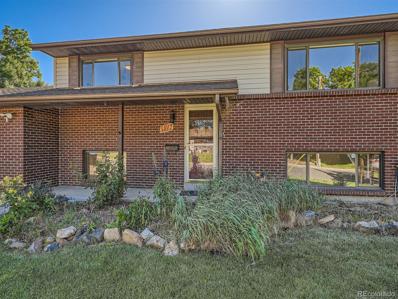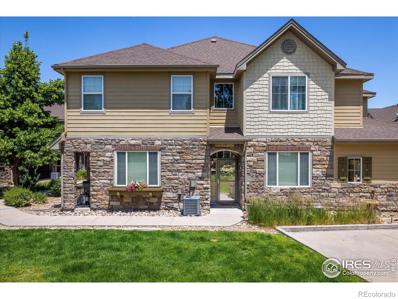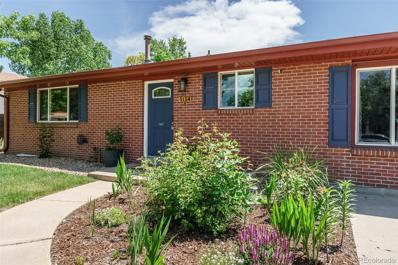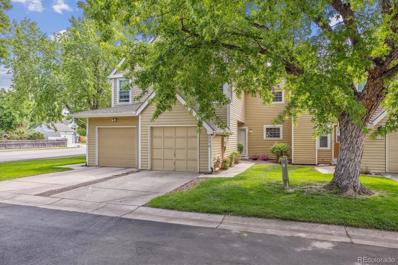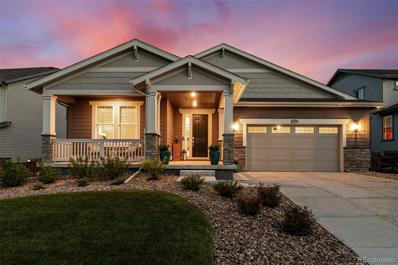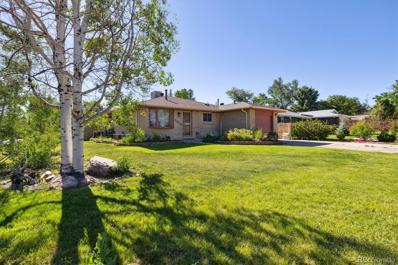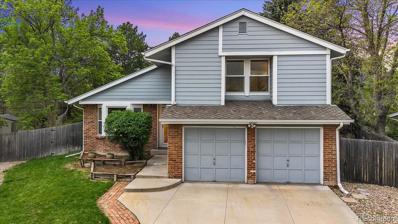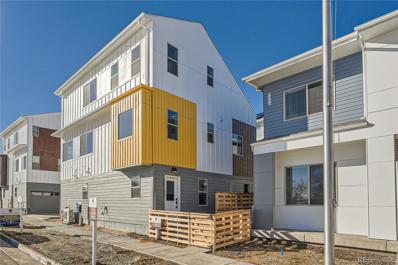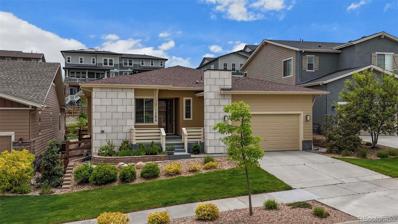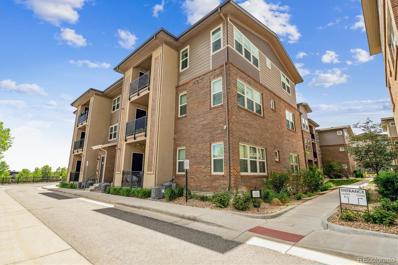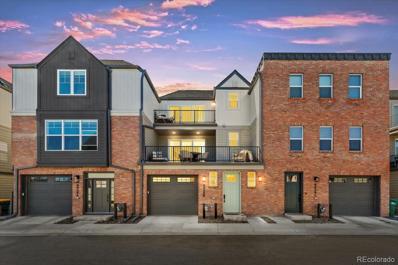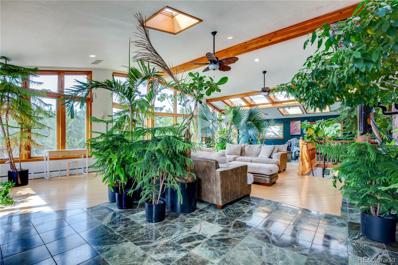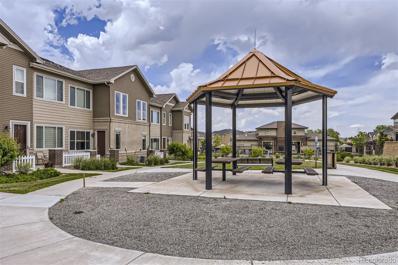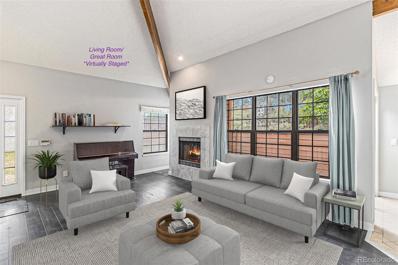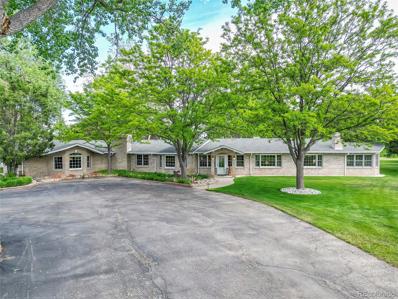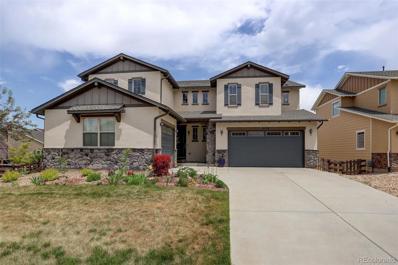Arvada CO Homes for Sale
- Type:
- Single Family
- Sq.Ft.:
- 4,083
- Status:
- Active
- Beds:
- 4
- Lot size:
- 0.32 Acres
- Year built:
- 2018
- Baths:
- 4.00
- MLS#:
- 8305723
- Subdivision:
- Candelas
ADDITIONAL INFORMATION
This CalAtlantic 2018 new build is turn key and has all you need to move in and make yourself comfortable. There is plenty of space for living and entertaining. The main level provides a open floor plan: a designer kitchen with quartz counters, upgraded cabinets, tile back splash, eat in large kitchen island, pendant island lighting and open to the dining room and large living room with a gas fireplace adding warmth and ambiance, all with designer wood floors. The upper level offers a loft with an additional living space, now used as a playroom, a large primary bedroom with a luxury en-suite bathroom with walk in shower and walk in closet, a 2nd and 3rd bedroom that share a full bathroom and the laundry room, close to all the bedrooms for ease and convenience. The walkout finished basement with 9' ceilings is a fantastic feature, providing an additional office or play space, another family room to watch movies or sports, a full wet bar, additional bedroom, and 3/4 bathroom, adds even more value and versatility to the home. The large yard, backing to the greenbelt, is a peaceful retreat, with plenty of spaces for outdoor activities and entertaining with many included amenities like a play-set, fire pit, and plenty of patio space. The 2.5 tandem car garage ensures ample parking and storage and one most impressive feature about this the home is HERS and Energy Star Rating, highlighting its energy efficiency. Solar panels are fully owned. Make this turn key home yours!
$685,000
7283 Marshall Court Arvada, CO 80003
- Type:
- Single Family
- Sq.Ft.:
- 2,863
- Status:
- Active
- Beds:
- 5
- Lot size:
- 0.2 Acres
- Year built:
- 1979
- Baths:
- 3.00
- MLS#:
- IR1011197
- Subdivision:
- The Farms
ADDITIONAL INFORMATION
Introducing your stunning next home on a quiet cul-de-sac with 5 bedrooms and 3 bathrooms, where modern elegance meets exceptional comfort. The main level of this remarkable residence welcomes you with an open-concept layout, featuring a beautifully updated kitchen that will inspire culinary enthusiasts. Imagine preparing gourmet meals on the sleek granite countertops, complemented by stainless steel appliances. The adjacent dining area seamlessly flows into the inviting living room, creating the perfect space for entertaining guests or relaxing with the family. Upstairs you will find the Master bedroom/bathroom accompanied by two additional rooms and a remodeled bathroom. Going further into the house you will find yourself on the lower level where the high ceilings and a cozy fireplace attract you to the family room. As a bonus the finished sunroom, not included in the square footage, has a door to the back patio. This level also has the 4th bedroom, laundry, and full bathroom just steps away. The basement is also finished with a play room, bedroom, and storage. You have a wonderful backyard with a covered patio and the oversized 16x10 shed on the side of the house could be used as a shop or for storage. A significant bonus awaits on the side of the house, with a large concrete pad providing convenient parking for your RV, boat, or extra vehicles. Located just a quick drive away from charming Old Town Arvada, this home offers the perfect blend of suburban serenity and urban convenience just steps from Faversham Park. Close to shopping, restaurants and RTD system. It is an easy commute from here to anywhere in the Metro area as well as the mountains. Make your appointment today, showings start Saturday 6/8, you won't be disappointed
$748,800
16431 W 93rd Avenue Arvada, CO 80007
- Type:
- Single Family
- Sq.Ft.:
- 2,078
- Status:
- Active
- Beds:
- 4
- Lot size:
- 0.12 Acres
- Year built:
- 2024
- Baths:
- 3.00
- MLS#:
- 7375708
- Subdivision:
- Trailstone Town Collection
ADDITIONAL INFORMATION
MLS#7375708 August Completion! Welcome to the stunning Eagle floorplan at Trailstone, where luxury meets functionality! From the foyer, step into the expansive kitchen, dining room, and great room, perfect for memorable gatherings. Ascend to the second floor to find two spacious bedrooms, a grand primary suite with a walk-in closet, and a cozy loft. The primary bathroom boasts a walk-in shower, dual vanities, and an additional walk-in closet. Structural options include: outdoor living patio only, utility sink rough in, and additional sink at secondary bathroom.
$826,420
16451 W 93rd Avenue Arvada, CO 80007
- Type:
- Single Family
- Sq.Ft.:
- 2,823
- Status:
- Active
- Beds:
- 3
- Lot size:
- 0.12 Acres
- Year built:
- 2024
- Baths:
- 3.00
- MLS#:
- 5979673
- Subdivision:
- Trailstone Town Collection
ADDITIONAL INFORMATION
MLS# 5979673 August Completion! Introducing the Ridgway floorplan at Trailstone. This floor plan is a contemporary, family-inspired design makes it a best-seller. This home sits on a park facing lot with a south orientation. The expansive kitchen, with an eat-in island and large walk-in pantry, overlooks a comfortable dining area. A front flex space serves as a study, playroom, or multi-purpose room. The great room's high ceilings are perfect for entertaining. Upstairs, a private primary suite, spacious loft, and two bedrooms provide ample living space. Structural options include: 8' interior doors, gas line rough in, covered outdoor living, and utility sink rough in.
$869,990
16598 W 92nd Place Arvada, CO 80007
- Type:
- Single Family
- Sq.Ft.:
- 2,823
- Status:
- Active
- Beds:
- 3
- Lot size:
- 0.19 Acres
- Year built:
- 2024
- Baths:
- 3.00
- MLS#:
- 8706256
- Subdivision:
- Trailstone Town Collection
ADDITIONAL INFORMATION
MLS# 8706256 November Completion! Introducing the Ridgway floorplan at Trailstone. This floor plan is a contemporary, family-inspired design makes it a best-seller. This home sits on a park facing lot with a south orientation. The expansive kitchen, with an eat-in island and large walk-in pantry, overlooks a comfortable dining area. A front flex space serves as a study, playroom, or multi-purpose room. The great room's high ceilings are perfect for entertaining. Upstairs, a private primary suite, spacious loft, and two bedrooms provide ample living space. Structural options include: 8' interior doors on main level, gas line rough in, covered outdoor living, 8'x 12' sliding glass door, primary bath configuration 3, and additional sink at secondary bath .
$719,520
16631 W 93rd Avenue Arvada, CO 80007
- Type:
- Single Family
- Sq.Ft.:
- 2,092
- Status:
- Active
- Beds:
- 3
- Lot size:
- 0.12 Acres
- Year built:
- 2024
- Baths:
- 2.00
- MLS#:
- 7791195
- Subdivision:
- Trailstone Town Collection
ADDITIONAL INFORMATION
MLS# 7791195 August Completion! Welcome to the stunning Eagle floorplan at Trailstone, where luxury meets functionality! From the foyer, step into the expansive kitchen, dining room, and great room, perfect for memorable gatherings. Ascend to the second floor to find two spacious bedrooms, a grand primary suite with a walk-in closet, and a cozy loft. The primary bathroom boasts a walk-in shower, dual vanities, and an additional walk-in closet. Structural options include: outdoor living patio only, utility sink rough in, and additional sink at secondary bathroom.
$840,000
9467 Loveland Way Arvada, CO 80007
- Type:
- Single Family
- Sq.Ft.:
- 3,611
- Status:
- Active
- Beds:
- 4
- Lot size:
- 0.15 Acres
- Year built:
- 2015
- Baths:
- 4.00
- MLS#:
- 6603037
- Subdivision:
- Candelas
ADDITIONAL INFORMATION
Spotless Candelas Home by this Meticulous Homeowner. This Village Home has tons of upgrades and owner updates. The mature landscaping leads up to the entry of this home that features a covered front porch and new railings. Entering the foyer are beautiful hardwood floors, a double-sided gas fireplace and a home office. On the other side of the gas fireplace is the living room with an open concept to the kitchen that features a granite breakfast bar island with sink, pendant lighting, 42’ cabinets, new designer backsplash and stainless-steel appliances. The kitchen slider door opens to the back yard and two-tiered patio equipped with hot tub. The kitchen also leads to a drop zone for coats, shoes and personal items with door that opens to the oversized 3 car garage. Enjoy the comfort of a main floor primary suite with double sinks, soaking tub and massive walk-in closet. You don’t have to go to far to the main floor laundry. Upstairs features an additional 2 bedrooms and a full bath with double sinks. The finished garden/basement level features full vinyl flooring, an entertainment service bar and a huge family room connected to an expansive 4th bedroom and another full bathroom. New Carpet Installed in May '24, New Exterior Paint April '24. Your Summer will be Amazing with all the trails, parks and pool only 2 blocks away! Don’t wait too long to see this one…
$709,950
5216 Robb Street Arvada, CO 80002
- Type:
- Single Family
- Sq.Ft.:
- 1,930
- Status:
- Active
- Beds:
- 3
- Lot size:
- 0.05 Acres
- Year built:
- 2024
- Baths:
- 3.00
- MLS#:
- 2487541
- Subdivision:
- Haskins Station
ADDITIONAL INFORMATION
**!!READY FALL 2024!!**This modern, standalone Devoe cityscape is waiting to impress its residents with three stories of smartly inspired living spaces and designer finishes throughout, along with a stunning rooftop terrace that overlooks open space. A spacious study and 2-car garage greets you on the lower level. The main floor is ideal for entertaining with its open living room and balcony - both ideal for meals and conversation. The gourmet kitchen features a large, quartz center island and stainless-steel appliances. Retreat upstairs to find two secondary bedrooms with a private bathroom that makes perfect accommodations for family or guests. The laundry rests near the primary suite which showcases a private bath and a spacious walk-in closet.
- Type:
- Single Family
- Sq.Ft.:
- 1,928
- Status:
- Active
- Beds:
- 3
- Lot size:
- 0.05 Acres
- Year built:
- 2021
- Baths:
- 3.00
- MLS#:
- 7148710
- Subdivision:
- Village Of Five Parks
ADDITIONAL INFORMATION
Discover this charming Craftsman-style duplex in the highly desirable Ralston Valley community. Nestled next to a playground, this home offers a fantastic open layout with brilliant natural light. The open living, dining, and kitchen areas are united by easy-maintenance laminate wood floors and a crisp neutral color palette. The chef-worthy kitchen features a desirable gas range and an expansive center eat-in island. A main-level home office with beautiful glass French doors provides a perfect space for productivity. Upstairs, you'll find three spacious bedrooms, including a primary suite with a large walk-in closet and a stylish en-suite bath. The convenience of upper-level laundry makes chores a breeze. Enjoy the private side yard with new landscaping, perfect for summertime relaxation. This home is walking distance to five parks, restaurants with outdoor seating, and a community amphitheater hosting events. Experience a true sense of community with bike-friendly streets and local gathering spots. This unit offers unique views, with a greenbelt out the front door and a playground view out the side, providing more seclusion compared to other units. Plus, it's right next to guest parking. Move-in-ready and full of charm, this duplex is an ideal place to call home.
$595,000
5812 Taft Street Arvada, CO 80004
- Type:
- Single Family
- Sq.Ft.:
- 1,942
- Status:
- Active
- Beds:
- 4
- Lot size:
- 0.21 Acres
- Year built:
- 1968
- Baths:
- 2.00
- MLS#:
- 7901676
- Subdivision:
- Allendale
ADDITIONAL INFORMATION
Inside the front door, the natural light pouring in will guide you to a spacious upper living area. Next, step into an immense open kitchen and dining area which flows out to the back deck, lower back patio, and enormous backyard. This combination is any entertainer's dream. The lower family room and bedrooms are surrounded by windows that will make you easily forget what level you are on. The lower-level walks out to the garage, keeping you out of the elements. Gearheads rejoice! The oversized two car garage comes equipped with a workbench and heater that will keep the area at 60 degrees on the coldest days of winter. This meticulously maintained home was owned by a mechanical engineer. Outside the garage there is ample parking for an RV or boat. The area's premier listing is surrounded by the very best Arvada has to offer. Less than two blocks from Stenger Sports Complex and Lutz fields, your new home will be the perfect hub for the Fourth of July fireworks show and Arvada Kite Festival hosted there. Take a 5-minute drive to all the entertainment and dining options of Olde Town at any time of the year. Head west to I-70 and be on your way to the mountains in less than 10 minutes. The location, the lay out, and the rock-solid build of this home make it a truly rare opportunity. Don’t miss out! ********We are getting multiple offers. We are setting an offer deadline with an acceptance deadline of Monday at noon********* If you have interest reach out ASAP
- Type:
- Multi-Family
- Sq.Ft.:
- 2,237
- Status:
- Active
- Beds:
- 3
- Lot size:
- 0.04 Acres
- Year built:
- 2011
- Baths:
- 3.00
- MLS#:
- IR1011987
- Subdivision:
- Hometown North
ADDITIONAL INFORMATION
Discover the perfect blend of tranquility and accessibility in this stunning end-unit townhome! This spacious 3-bedroom, 3-bathroom home features a huge primary suite, office, upper level laundry room, and 3-car garage. Relax by one of the two cozy fireplaces, one in the living area and another in the primary bedroom. The primary bedroom also boasts a luxurious 5-piece ensuite bath. Tucked away from the main thoroughfare, this end-unit townhome offers peace and privacy while being close to all Arvada has to offer. With adjacent walking paths and open space, outdoor activities are right at your doorstep. Enjoy a short walk to The Colorado Tap House for a craft beer, or treat yourself at Das Meyer Pastry Chalet. Just minutes from Olde Town Arvada, The Arvada Center, and the Apex Center, you can explore local shops, arts, and recreational activities with ease. Conveniently located, it's a quick 20-minute drive to downtown Denver and offers easy access to the mountains for weekend adventures. This "lock and leave" property is perfect for those who value both tranquility and accessibility in a vibrant community. An outstanding locale to call home!
$699,000
5154 Zinnia Court Arvada, CO 80002
- Type:
- Single Family
- Sq.Ft.:
- 1,909
- Status:
- Active
- Beds:
- 4
- Lot size:
- 0.22 Acres
- Year built:
- 1964
- Baths:
- 2.00
- MLS#:
- 9403939
- Subdivision:
- Blue Hills Estates
ADDITIONAL INFORMATION
This beautiful, Mid-Century, brick home sits on a .22 acre lot and is zoned R-1A. It is located in Unincorporated JeffCo on a quiet Cul-De-Sac. This home is move-in ready, updated and renovated. Features: a large family room with built-in shelves, updated kitchen, renovated dining room, gleaming hardwood floors, mudroom, 4 beds/2 baths, oversized laundry/hobby room, ample sized storage room, workbench, detached 2-car garage, 2 storage sheds, RV parking and mature flowering apple trees. Walking distance to Drake Middle School and close to North Table Mountain biking and walking
- Type:
- Townhouse
- Sq.Ft.:
- 1,735
- Status:
- Active
- Beds:
- 3
- Lot size:
- 0.03 Acres
- Year built:
- 1984
- Baths:
- 4.00
- MLS#:
- 5232168
- Subdivision:
- Meadowlake West
ADDITIONAL INFORMATION
Welcome to this spacious Townhome in Meadowlake West! This property boasts 3 large bedrooms, 4 baths, is in great condition and LIVES LARGE! You'll love the kitchen with the beautiful 42 inch cabinets, granite counters and stainless steel appliances adjoining your formal dining room which opens to your private patio. Not only will you enjoy the formal living room, but for gaming and football games, the large family room in the basement is a great area as well. With two master suites upstairs and a third bedroom (with egress) in the basement, this property works great for a multi-generational family. The main floor laundry, which includes the washer & dryer, opens to your oversized, one car, finished garage. Walk to several restaurants, gym and lots of shopping without having to get in the car! You also have quick access to I-70 to lead you downtown or west to the mountains. This unit is in a quiet area of Meadowlake West and close to the Park in the neighborhood. Be sure to view the floorplans in the pictures section and enjoy viewing this home! Units like this don't come on the market often, so hurry!
$1,025,000
18814 W 95th Lane Arvada, CO 80007
- Type:
- Single Family
- Sq.Ft.:
- 2,298
- Status:
- Active
- Beds:
- 4
- Lot size:
- 0.21 Acres
- Year built:
- 2021
- Baths:
- 3.00
- MLS#:
- 8238143
- Subdivision:
- Candelas
ADDITIONAL INFORMATION
Discover this stunning ranch-style home on a premier 9,132 sqft lot in Candelas. Boasting a walk-out basement, this home sits directly on open space to the south, offering breathtaking mountain views and abundant sunlight. The extensive south-facing windows perfectly frame the open space and mountain vistas. Enjoy spectacular sunsets and views from your spacious 21x11 covered deck or the backyard's natural gas fire pit, nestled in the beautifully landscaped yard. A back gate provides direct access to open space trails. Inside, this meticulously maintained home features four main-level bedrooms, engineered wood flooring, custom light fixtures, and a cozy living room gas fireplace. The chef's kitchen is a culinary dream with updated white cabinets, granite countertops, and stainless steel GE appliances, including an in-wall double oven and 5-burner gas cooktop. The large south-facing primary bedroom also features stunning views, a tray ceiling, mechanical blackout window shades, and a private bath with an 8-foot wide dual-head shower. The enormous primary walk-in closet conveniently connects to the laundry room. The full walk-out basement is a blank canvas ready for your imagination-ideal for a rec room, home theater, gym, wine cellar, additional bedrooms, bath and/or additional storage. The home also includes a 3-car garage with an epoxy floor and an 8-foot tall overhead door. This home is equipped with a comprehensive technology package, including a security system with four door sensors and a living room motion detector, multiple pre-wire internet access points, a Nest Thermostat, Schlage keyless entry, and two Wi-Fi boosters. Enjoy the fantastic amenities of the Candelas community, including scenic trails, numerous parks, refreshing pools, a fitness center, tennis and basketball courts. Additionally, benefit from the convenience of having Three Creeks K-8 school right within the neighborhood.
$530,000
6324 Urban Street Arvada, CO 80004
- Type:
- Single Family
- Sq.Ft.:
- 2,470
- Status:
- Active
- Beds:
- 4
- Lot size:
- 0.19 Acres
- Year built:
- 1968
- Baths:
- 2.00
- MLS#:
- 2803733
- Subdivision:
- Allendale
ADDITIONAL INFORMATION
Great opportunity to own a brick ranch home with 4 bedrooms and 2 baths on a corner lot in Arvada! With some paint and a little work you can make this your dream home and benefit from the sweat equity! The kitchen features a large island, plenty of white cabinets with pantry, quartz countertops, and newer appliances (2019) including a SMART Dishwasher. Hardwood flooring runs throughout the kitchen, living/dining room and the oversized primary bedroom and secondary bedroom on the main level. The baths have been updated to include new vanity, shower heads, faucets and toilets. There is also a family room with gas fireplace that finishes the main level and provides access to the patio and private, fenced backyard. The basement has luxury vinyl plank flooring and features a large family room, two additional bedrooms, 3/4 bathroom, separate storage area and a large laundry room. The home has many upgrades and improvements including both central air and evaporative cooler (2021), upgraded electrical with recessed lighting and additional outlets in many rooms, Instant hot water at Kitchen sink, radon mitigation system, sewer liner installed (2019), new garage door opener (2018), garage heater, sprinkler system and controller with ability to add drip irrigation in backyard (2021). Please see the Amenities and Improvements Sheet in Supplements for all of the details. Seller is also offering a 5-year Roof Certificate. There is additional RV parking on the side. Property is being sold AS-IS. Great location within walking distance to retail and restaurants and is an easy drive to Denver, Boulder and to the mountains!
$745,000
8940 W 80th Drive Arvada, CO 80005
- Type:
- Single Family
- Sq.Ft.:
- 1,872
- Status:
- Active
- Beds:
- 3
- Lot size:
- 0.24 Acres
- Year built:
- 1978
- Baths:
- 3.00
- MLS#:
- 5008115
- Subdivision:
- Meadowglen Flg #1
ADDITIONAL INFORMATION
Welcome home! Beautifully remodeled, warm & inviting home in Meadowglen. The main floor boasts open concept living with 2 living spaces and dining area all with new carpet and laminate flooring throughout. Kitchen has been updated with new countertops and backsplash! Upstairs, relax in the Primary Bedroom with vaulted ceiling and all new 3/4 Bath. Two more Bedrooms share a Full remodeled Bathroom. In the Basement you will find the Laundry Room, storage and flex space. The possibilities are endless on this larger lot (.24 acres) compared to other properties in the neighborhood. Plenty of room for gardens, pets, entertaining! To top it off, the amenities in the neighborhood include a pool, clubhouse, tennis courts (lined for pickleball as well!) and playground. Cruise the Little Dry Creek Trail system around Pomona Lake. Join in community events held throughout the year. This neighborhood is truly a gem! Great location, close to Standley Lake, the Gold Line and Olde Town Arvada!
$684,990
15269 W 68th Place Arvada, CO 80007
- Type:
- Single Family
- Sq.Ft.:
- 2,508
- Status:
- Active
- Beds:
- 3
- Lot size:
- 0.03 Acres
- Year built:
- 2024
- Baths:
- 2.00
- MLS#:
- 3837347
- Subdivision:
- Geos
ADDITIONAL INFORMATION
Estimated completion AUGUST2024. Brand new 3 BDR, 2 bath, Sonnenvilla plan, 3 story single family home, with 3 car garage! Functional three-story floor plan features 9’ ceilings on main, 2nd, & 3rd floor. This luxury and stunning kitchen will feature 42" cabinets, stainless Whirlpool® appliances with 36' gas cooktop with overhead wall chimney hood and a 30" oven/microwave combo unit. Main floor features a 29 x 14 finished zoom room or flex space off the 3 car garage. 2nd floor has 2 BDR's, 1 full bath, laundry, great room, & luxury kitchen. 3rd floor features a private owner's suite (13 x 24), a large walk in closet, and a full bath with separate tub and oversized shower. Next to the owner's suite is exceptional finished space, ideal for additional storage! A 4.46kw Solar System will be added and can be purchased or leased. GEOS is more than just a neighborhood; it's a vision for a sustainable and vibrant community. Residents of GEOS can look forward to a lifestyle that embraces energy conservation, sustainability, and a close-knit neighborhood feel. From lush green spaces to walkable streets and a variety of community activities, GEOS offers the perfect blend of modern living and timeless charm. *The images shown are not an exact representation of the home. Photos are representative of the floor plan.
$860,000
17670 W 94th Drive Arvada, CO 80007
- Type:
- Single Family
- Sq.Ft.:
- 3,896
- Status:
- Active
- Beds:
- 4
- Lot size:
- 0.15 Acres
- Year built:
- 2017
- Baths:
- 4.00
- MLS#:
- 2389232
- Subdivision:
- Candelas
ADDITIONAL INFORMATION
WOW! Check this one out!! A large ranch plan home with a full finished basement and 3-Car garage in Candelas!! Over 3,800 finished square feet to roam around in. Enjoy the city lights at night from the roomy front porch! The main level offers three bedrooms, two full baths, and a powder room. The large kitchen boasts a large center island, gas range with stainless hood, granite counters, built-in oven, a generous pantry, and a large laundry/mud room adjacent to the garage entry. The main floor living space offers plenty of room to gather around the cozy fireplace and entertain your friends, while the south-facing windows allow ample light to keep your indoor plants happy. Spend your summer evenings entertaining on the covered patio with extended concrete pad. Downstairs in the basement you will find a generous sized secondary bedroom, full bathroom, and a large recreation room big enough for a home theater AND pool table (with room to spare)! there are also two large utility/storage rooms available to stash your extra stuff. Candelas offers many activities and events through their community center, as well as two swimming pools, lots of walking/biking trails, and is close to the mountains and awesome hiking trails. Seller has an assumable FHA loan at 2.6%!! Hurry and come make this home YOURS before someone else does!!
- Type:
- Condo
- Sq.Ft.:
- 1,145
- Status:
- Active
- Beds:
- 2
- Year built:
- 2019
- Baths:
- 2.00
- MLS#:
- 1920050
- Subdivision:
- Westown
ADDITIONAL INFORMATION
Beautiful condo with an open concept, high ceilings, chrome fixtures, new floors and fresh paint throughout. Well laid-out kitchen large island, white granite countertops and tall cabinets, appliances included plus clothes washer and dryer. Sizable bright living room with oversized sliding glass doors, and a cozy electric multi-color fireplace, flames turn from orange to blue. Private grand primary bedroom with a 3/4 bathroom and walk-in closet, 2nd bedroom is substantial as well. Extra storage closet is easy to access and the one car garage (#17) is steps away from the Condo. Condo is located on the first level (no stairs) at front entrance. Great location, close to foothills and many amenities, restaurants and grocery stores. Recreation is easy in this location you have trails for strolling or bike riding steps away, complex also has a swimming pool, fitness center is across the street and foothills are right there waiting for your hike.
- Type:
- Townhouse
- Sq.Ft.:
- 1,860
- Status:
- Active
- Beds:
- 3
- Lot size:
- 0.02 Acres
- Year built:
- 2022
- Baths:
- 4.00
- MLS#:
- 3995775
- Subdivision:
- Allison Park
ADDITIONAL INFORMATION
Located just blocks from historic Olde Town Arvada, this home's prime location provides numerous options including restaurants, bars, breweries, galleries, cinema and quaint shops. It is an easy walk to the Olde Town commuter rail station, providing direct service to Union Station (downtown). This upgraded townhome offers three story living with 2nd and 3rd floor decks to enjoy the Colorado sun and the outdoors. The first floor has a large foyer with updated lighting fixture and a bedroom perfect for guests or as a office/ gym with a full ensuite bathroom. Open stairs lead to an impressive, smart-designed open concept dining room with four large southern facing windows, a high-end kitchen with custom marble backsplash and upgraded lighting, and a spacious living room with glass doors leading out to a concrete covered deck. It is light filled and with space to entertain. As you start to go up to the 3rd floor, you will find a cleverly designed main floor powder room off the stairs and tucked away. The 3rd floor offers a truly luxurious master suite with vaulted ceilings and its own private covered deck. The primary en-suite is sophisticated with upgraded tile and incredible spa-worthy amenities, as well a walk-in closet with custom shelving. The 3rd floor also offers an additional bedroom with en-suite and a good-sized laundry room. There are engineered hardwood floors throughout, with custom tile in the bathrooms, and cozy carpet in the bedrooms. The two car garage is equipped with a 220V outlet ready for your plug-in vehicle. This townhome has been upgraded for stylish living and is part of a great community. Please note this property is agent owned.
$1,990,000
8280 Queen Street Arvada, CO 80005
- Type:
- Single Family
- Sq.Ft.:
- 8,078
- Status:
- Active
- Beds:
- 5
- Lot size:
- 1.68 Acres
- Year built:
- 1964
- Baths:
- 5.00
- MLS#:
- 5131585
- Subdivision:
- Churchill Downs
ADDITIONAL INFORMATION
Welcome home to your very own tropical paradise! This gorgeous, custom, "spare no expense" home features 8,078 square feet of pure luxury and sits on a 1.68-acre horse property that allows for 4 horses and includes a very large 2-story outbuilding/barn. Enjoy lots of privacy with mature pine trees surrounding the property and beautiful decking that wraps around the entire back of the home. Outside, you can soak in your hot tub, lounge by the fire pit, or relax in the gazebo. There is also ample space for additional buildings or improvements. Inside, unwind in your interior hot tub under palm trees or relax by the fire in your enormous sunroom with an interior garden and water feature. The fully custom kitchen is a cook's paradise, featuring a beautiful granite island with a sink, 2 sub-zero refrigerators, Jenn Air convection ovens and warming drawers, 2 sinks, gas and electric stoves, an electric steamer, 2 Bosch dishwashers, custom cabinets, granite countertops, a Gaggeneau convection oven, under-cabinet lighting, an ice maker, a trash compactor, pull-out shelves for pots and spices, a large custom-made pantry with 5 lazy susans, ample storage, and radiant heated floors. Other highlights include gorgeous bamboo flooring, a built-in safe, a fully pre-wired audio system with Klipsch speakers throughout, Pella windows, skylights, custom lighting, and abundant natural light everywhere in the home. There is a giant workout room with floor-to-ceiling mirrors, and a full spa. Take a swim in the 9-foot-deep custom saltwater pool with a diving board and fiber optics, or sit in the steam room with large custom stone walls and ceiling, operated by 3 steam generators. The serene master suite features koi fish swimming through the room. The master bath boasts a gas fireplace, a jet tub with water that never gets cold, a steam shower, and a large walk-in cedar closet. You have to see it to believe it! Paradise in the middle of town can be yours!
- Type:
- Townhouse
- Sq.Ft.:
- 1,350
- Status:
- Active
- Beds:
- 2
- Year built:
- 2018
- Baths:
- 3.00
- MLS#:
- 7911162
- Subdivision:
- Hometown South Condos
ADDITIONAL INFORMATION
Perfect Location in West Town: Walk out your front door to what seems to be your own private park and Pool that is meticulously cared for by your LOW COST HOA. Do no miss this wonderful opportunity to own a modern and well cared for 2 bedroom, 3 bathroom, 2 car garage townhome in a beautiful area of Arvada! Upon entering this beautiful home, you will find the living area bathed in ample natural light and a modern layout with high ceilings, laminate flooring, 1/2 bathroom, and an electric fireplace. The stylish kitchen is complete with a large granite kitchen island, gas stove, tall cabinetry, and a pantry. The large primary bedroom on the upper level offers an attached full bathroom with a luxurious shower and double vanity with 2 closets. The main closet is an enormous walk-in. The second bedroom and full sized bathroom en-suite are also located on the upper level with another large walk in closet. . A few examples of spectacular features in this move-in ready home are; upstairs laundry ( Like new washer and dryer included, two car attached garage, NO outdoor maintenance. Located minutes from the beautiful North & South Table Mountains, it has a community pool, playground, and is within walking distance of dining, shopping, and golfing. Take advantage of all Colorado has to offer with close by access to I-70 so you can easily ski the slopes, fish, hike, mountain bike, camp and more!
- Type:
- Condo
- Sq.Ft.:
- 1,896
- Status:
- Active
- Beds:
- 3
- Year built:
- 1985
- Baths:
- 3.00
- MLS#:
- 7889225
- Subdivision:
- Sequoia Condominiums
ADDITIONAL INFORMATION
Large/roomy end-unit Sequoia Condo in a beautiful area of Arvada near "Little Dry Creek Trail," parks, lakes! This 3(4)- bedroom condo with 3 bathrooms is part of a 4-plex in this coveted community located on the end with grassy areas around, 2 large patio areas and a balcony as well as covered entry porch! Main floor Living room/Kitchen/Dining room are open concept and include large fireplace! Upstairs is the primary bedroom suite with balcony. Main floor includes a bedroom (with large patio & exit) & bathroom that is accessible from kitchen area as well as bedroom. Basement has a spacious family room, bathroom, bonus office/gym/entertainment room (could be a 4th "non-conforming" bedroom) and also a smaller bedroom. Inviting & private entry porch area with a lovely semi-private grassy area right outside! Other residents would not walk past the front door or patio to get to their unit because "yours" is on the outside corner!! Nearby parks abound: Little Dry Creek Trail right nearby with spring waterfalls right now, open park play areas at nearby Wood Run Park and Arvada Volunteer Fire Fighters Park! In addition, another trail nearby surrounds Pomona Lake with incredible views! Hurry to see this "ideal location" condo!
$2,685,000
7800 Indiana Street Arvada, CO 80007
- Type:
- Single Family
- Sq.Ft.:
- 3,367
- Status:
- Active
- Beds:
- 3
- Lot size:
- 2 Acres
- Year built:
- 1953
- Baths:
- 2.00
- MLS#:
- 6933595
ADDITIONAL INFORMATION
Jaw-Dropping! Stunning! Uniquely Beautiful, Breathtaking & VERY Private! Panoramic Mountain & Meadow Views...Views...Views! This sprawling 3 Bedroom, 2 bathroom custom 'blond brick' ranch style home with 3367 SQFT & a detached 'Oversized, Heated & Finished' 3.5 car garage with 25' deep stalls, 10' garage doors & additional workshop space with amazing storage is nestled on such an amazing irrigated & meticulously maintained 2 acre lot overlooking acre after acre of dedicated open space! You really have to see this place to understand! This light, bright & very clean home is drenched in natural light & literally has views from every room! Mature trees envelope & shade this spectacular property. This home is currently owned by a general contractor that has remodeled the home 4 times since he has owned this one-of-a-kind property for over 50 years! This property is being sold mostly furnished! This alluring property with no HOA's is zoned to be a horse property or could possibly be a bed & breakfast or wedding event center... it's that picturesque! The Kitchen is big, beautiful & very modern complete with granite counters, stainless steel appliances, pendant lighting on the island/breakfast bar, tile flooring, gas range, double oven, in-wall microwave, built in wine rack, & eating nook in bay window! The HUGE family room with over-arching warm & relaxing character is such an inviting gathering place for family & friends to make memories for years! The pantry/storage room & laundry room are ideal! The living room or 2nd TV room, office & the "OMG" sun room are seamlessly continuous & gorgeous...so classy! The primary bedroom suite complete with a 5 piece primary bathroom & walk in closet has a private exit to the back patio! The 2 secondary bedrooms share a jack-n-jill bathroom. Radiant 'in floor' & baseboard heat, well for house use, water rights/ditch water fill a pond used to irrigate the 2 acre lot, septic system & propane gas complete the system! 51'x16' Back Patio!
- Type:
- Single Family
- Sq.Ft.:
- 3,302
- Status:
- Active
- Beds:
- 4
- Lot size:
- 0.23 Acres
- Year built:
- 2015
- Baths:
- 4.00
- MLS#:
- 9813438
- Subdivision:
- Leyden Rock
ADDITIONAL INFORMATION
Discover the epitome of luxury living in this exquisite Meritage home located in the prestigious Leyden Rock community! This meticulously upgraded residence features a state-of-the-art gourmet kitchen equipped with top-of-the-line appliances, granite countertops, and elegant crown molding. The main level exudes sophistication with 9' doorways, 18' ceilings, and luxurious hardwood flooring. A guest bedroom, 3/4 bath, a study, large walk-in pantry and a formal dining room to host your friends and family. The bright kitchen nook leads you the beautiful extended covered deck. Journey upstairs to find the beautiful balcony overlooking the family room and kitchen. A spacious loft which has been converted into an office and can easily be converted back. Oversized master suite, complemented by a lavish 5 piece master bath boasting quartz countertops, custom tile shower, and a garden tub. 2 good size bedroom with joined bath. The 1700 square ft walk-out basement offers endless possibilities with 9' ceilings and pre-plumbing. Outside, the stucco and stone exterior exudes curb appeal. Revel in breathtaking views of the Denver skyline from the eastside of the house and unwind on the extended covered deck, complete with a convenient gas line for grilling. The spacious yard features raised garden beds, perfect for green thumbs. Located just a block away from the community clubhouse, pool, playground, and trails, this home offers the perfect blend of luxury and convenience. **NO SHOWINGS FROM 6/12-6/18**
Andrea Conner, Colorado License # ER.100067447, Xome Inc., License #EC100044283, AndreaD.Conner@Xome.com, 844-400-9663, 750 State Highway 121 Bypass, Suite 100, Lewisville, TX 75067

The content relating to real estate for sale in this Web site comes in part from the Internet Data eXchange (“IDX”) program of METROLIST, INC., DBA RECOLORADO® Real estate listings held by brokers other than this broker are marked with the IDX Logo. This information is being provided for the consumers’ personal, non-commercial use and may not be used for any other purpose. All information subject to change and should be independently verified. © 2024 METROLIST, INC., DBA RECOLORADO® – All Rights Reserved Click Here to view Full REcolorado Disclaimer
Arvada Real Estate
The median home value in Arvada, CO is $626,119. This is higher than the county median home value of $439,100. The national median home value is $219,700. The average price of homes sold in Arvada, CO is $626,119. Approximately 71.28% of Arvada homes are owned, compared to 25.89% rented, while 2.83% are vacant. Arvada real estate listings include condos, townhomes, and single family homes for sale. Commercial properties are also available. If you see a property you’re interested in, contact a Arvada real estate agent to arrange a tour today!
Arvada, Colorado has a population of 115,320. Arvada is more family-centric than the surrounding county with 31.66% of the households containing married families with children. The county average for households married with children is 31.17%.
The median household income in Arvada, Colorado is $75,640. The median household income for the surrounding county is $75,170 compared to the national median of $57,652. The median age of people living in Arvada is 40.1 years.
Arvada Weather
The average high temperature in July is 87.5 degrees, with an average low temperature in January of 18.6 degrees. The average rainfall is approximately 18.4 inches per year, with 74.5 inches of snow per year.
