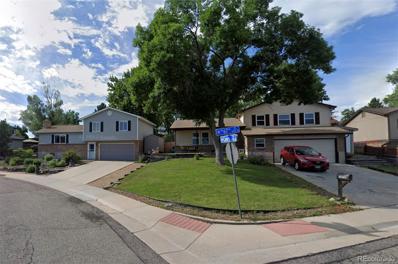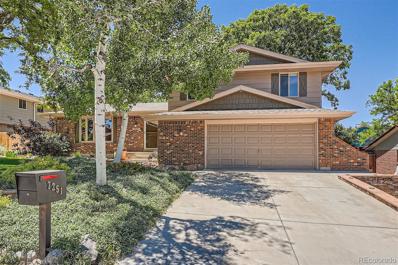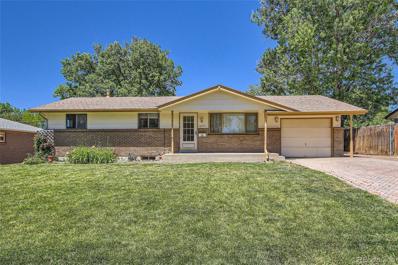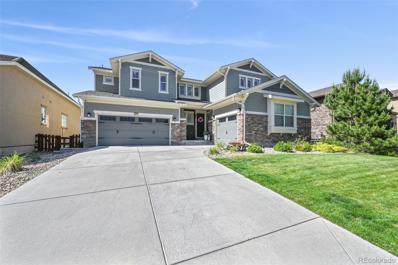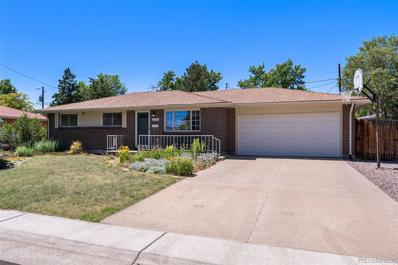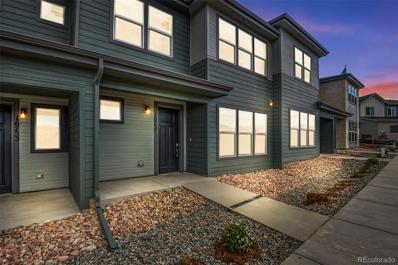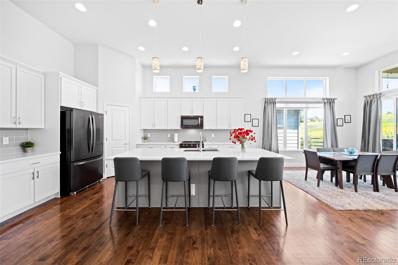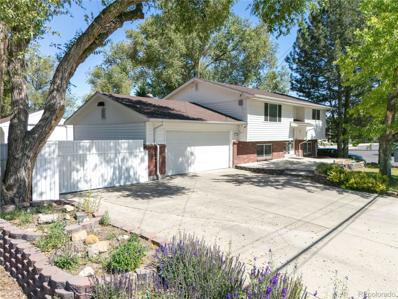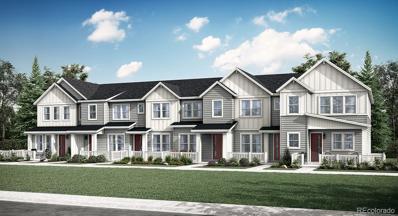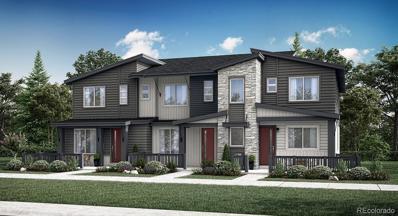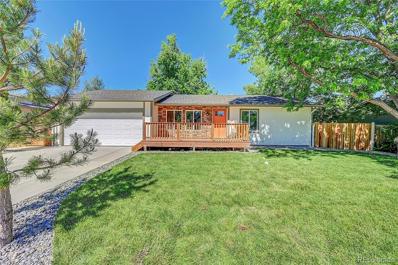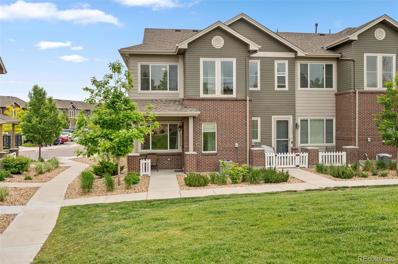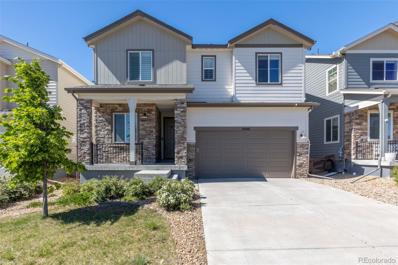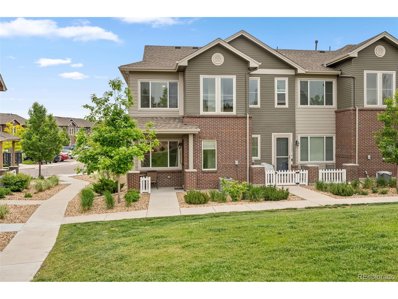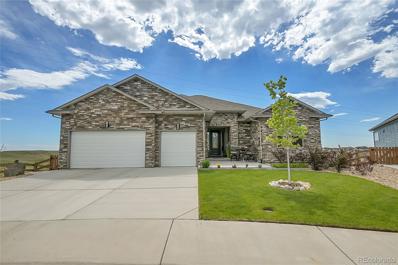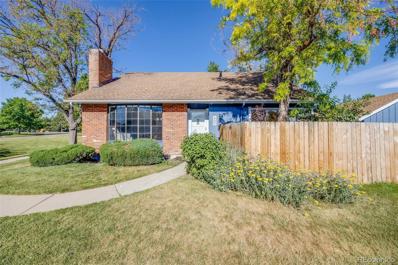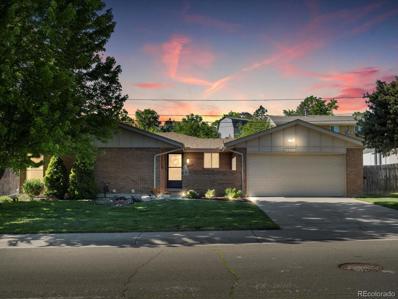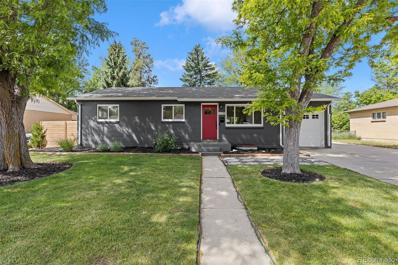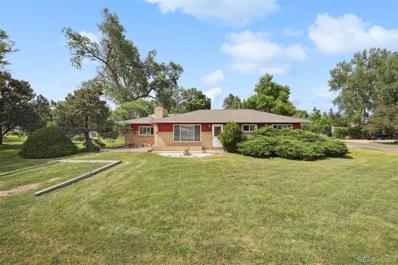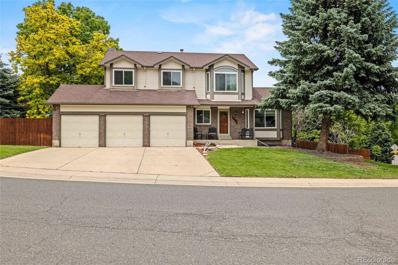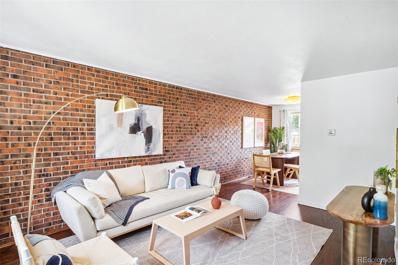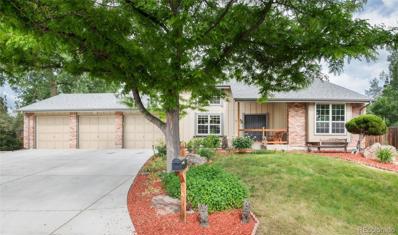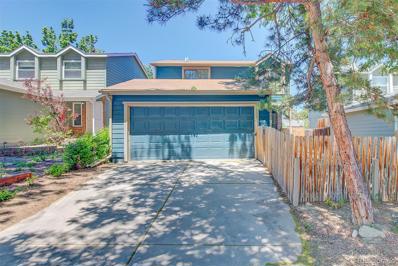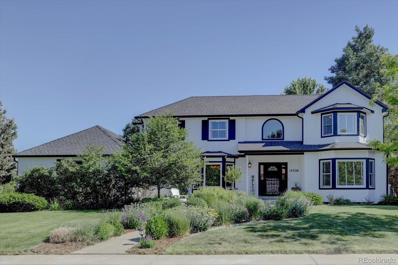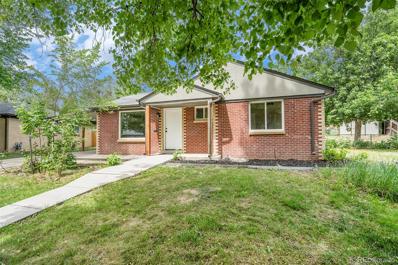Arvada CO Homes for Sale
$600,000
13722 W 67th Place Arvada, CO 80004
- Type:
- Single Family
- Sq.Ft.:
- 2,224
- Status:
- Active
- Beds:
- 4
- Lot size:
- 0.22 Acres
- Year built:
- 1979
- Baths:
- 4.00
- MLS#:
- 4972543
- Subdivision:
- Ralston Valley
ADDITIONAL INFORMATION
This family home is a gem! With its spacious layout, fresh updates, and convenient location near the Ralston Creek Trail (see virtual tour link for more info), it offers both comfort and accessibility. The tri-level design, complete with a basement and a large backyard featuring a hot tub, provides ample space for relaxation and entertainment. The proximity to playgrounds, shops, and restaurants adds to the convenience and appeal of the location. Plus, being just a short drive from I70, Costco, and Old Town Arvada ensures easy access to essentials and entertainment options. Layout is ideal for family living, with the master bedroom offering privacy with its own bath, and additional 2 bedrooms and bath on the upper level. The main floor's open layout, connecting the kitchen, dining, and living areas, provides a welcoming space for gatherings and everyday activities. The finished basement, with its own bath and LVT vinyl plank flooring, adds versatility and potential for use as a separate unit or apartment, providing additional living space or rental income. Overall, this home appears to offer a perfect blend of comfort, functionality, and convenience, making it a great option for families looking to settle in the area. Water heater, Furnace and AC under 5 years. Showings start after open house on Sunday.
$685,000
7251 Teller Street Arvada, CO 80003
- Type:
- Single Family
- Sq.Ft.:
- 1,636
- Status:
- Active
- Beds:
- 3
- Lot size:
- 0.17 Acres
- Year built:
- 1971
- Baths:
- 3.00
- MLS#:
- 3473372
- Subdivision:
- Hackberry Hill Estates
ADDITIONAL INFORMATION
As you approach the property, you'll be awestruck by the curb appeal of this home’s picturesque yard exuding warmth and welcome. Step into the perfect blend of modern comfort and timeless charm in this stunningly updated home! From the moment you walk through the front door, you'll be impressed by the meticulous attention to detail that has gone into every aspect of this property. The spacious living areas are bright and inviting, perfect for relaxation and entertaining. The kitchen is a true showstopper, boasting quartzite countertops, mosaic tile backsplash, black slate appliances and hickory cabinets. The entire home has been thoroughly maintained from the roof to the foundation. The backyard is perfectly designed for outdoor living, with a large patio area perfect for hosting gatherings or simply enjoying the fresh air and sunshine. This smoke/pet free home has been lovingly cared for and is ready for its new owners to make memories that will last a lifetime. Don't waste any time - book a showing today!
$570,000
8491 Benton Street Arvada, CO 80003
- Type:
- Single Family
- Sq.Ft.:
- 1,992
- Status:
- Active
- Beds:
- 4
- Lot size:
- 0.19 Acres
- Year built:
- 1968
- Baths:
- 2.00
- MLS#:
- 9492267
- Subdivision:
- Far Horizons
ADDITIONAL INFORMATION
4 bedroom, 2 bath brick "ranch" with finished basement; main floor has a living room, dining room open to the updated kitchen, 3 bedrooms and a full bath; stainless steel appliances (2022); finished basement has a family room, finished storage with shelving, full tastefully updated bath, bedroom #4 non-conforming bedroom with massive walk-in closet; and a finished laundry room with 2023 washer and dryer; paver driveway; 1-car garage; 2 sheds' evaporative cooler; large fenced yard and extensive patio area.
$950,000
8651 Zircon Way Arvada, CO 80007
- Type:
- Single Family
- Sq.Ft.:
- 3,302
- Status:
- Active
- Beds:
- 5
- Lot size:
- 0.15 Acres
- Year built:
- 2016
- Baths:
- 4.00
- MLS#:
- 4205106
- Subdivision:
- Leyden Rock
ADDITIONAL INFORMATION
Welcome to the gorgeous home sanctuary in West Arvada highly sought out neighborhood of Leyden Rock. Backing to open space, with no neighbors behind, this home offers stunning views of the Rocky Mountains. 8651 Zircon Way, offers 5 bedrooms, 4 full baths, private office. Upon entry is a gorgeous staircase to the 2nd level, open to below of the expansive family room. Main floor has a bedroom with full bedroom perfect for guest or in-law stay. The kitchen is a chef dream of granite kitchen island, double oven, soft close cabinets, butler nook, and a walk in pantry. Separate dining area, adjacent to office space with French doors for easy work from home, or additional guest stay. No attentions to details were overlooked in planning the 2nd level. Walked up the curved staircase to open view of the mountains, abundance of natural lights, the primary bedroom has 5 piece en-suite, his and hers sinks, large walk in closet next to the conveniently located washer and dryer. Total of 4 bedrooms on the upper floor, 2nd bedroom offers en-suite with private bathroom. Additional bedrooms shared a jack n Jill bathroom. Unfinished 1700 sqft basement allows you to bring your own vision to life. So many beautiful details to mention, come and see in person and make zircon your next home.
$625,000
6557 Wolff Street Arvada, CO 80003
- Type:
- Single Family
- Sq.Ft.:
- 1,975
- Status:
- Active
- Beds:
- 4
- Lot size:
- 0.18 Acres
- Year built:
- 1962
- Baths:
- 2.00
- MLS#:
- 6353645
- Subdivision:
- Northridge
ADDITIONAL INFORMATION
Gorgeously remodeled brick ranch in the heart of Arvada. Phenomenal location just minutes from Lakeside, Berkeley Park, Willis Case golf, restaurants, shops, and all of the night life at Olde Town Arvada only 2 miles away. Easy access to both I-70 and Boulder Turnpike! 15 minutes to downtown Denver. 10 minutes to Tennyson Street and the Highlands. Wow location! This stunning property features 4 bedrooms, 2 bathrooms, 2 living areas, and a 2nd kitchen area in the basement that would make a perfect rental or in-law suite. The main level boasts solid real wood floors, an open floorplan with an upgraded kitchen with remodeled cabinets and granite countertops, including a large kitchen island. The love and care poured into this property extend to the outdoors. The front and back landscaping are not only up-to-date but also designed for easy maintenance, allowing you to relish your outdoor space without any hassle. The front yard is native buffalo grass which requires no maintenance, and the backyard is a Colorado paradise for year round enjoyment with a large covered patio, hot tub pre-wire, additional flagstone patio, and new turf. Additional parking for vehicles or an RV has been added next to the driveway, with enough space to continue behind the fence if desired. As an added bonus the camper is INCLUDED, which has power, heat, and A/C and been used as a entertaining bar / man cave, home office, work shop, or even a guest room. Just blocks away to Clear Creek Valley Park and close to the Westminster Station Nature Play Park for all of your outdoor recreation activities. Easy access to the G Line and the B Line RTD light rail too. Hurry!
$554,900
16757 W 93rd Place Arvada, CO 80007
- Type:
- Townhouse
- Sq.Ft.:
- 1,306
- Status:
- Active
- Beds:
- 2
- Year built:
- 2024
- Baths:
- 3.00
- MLS#:
- 2231802
- Subdivision:
- Candelas
ADDITIONAL INFORMATION
Beautiful professionally designed home, with traditional two bedrooms. The main floor offers a bright open main living space featuring an upgraded kitchen showcasing quartz countertops, white cabinets, and SS Whirlpool appliances. Enjoy a private front porch facing green space. This master planned community in Arvada combines resort-style amenities with the picturesque natural beauty of Colorado’s foothills. Situated just 8 minutes from Golden, 15 minutes from Boulder, and 25 minutes from downtown Denver, you can access all the foothills have to offer. Enjoy meeting new neighbors at the community’s two recreation centers featuring a fitness center, heated pool, and indoor-outdoor gathering spaces for celebrations of every kind. Candelas believes in taking care of the beautiful Colorado environment, which is why both recreation centers are LEED-Gold certified facilities powered by PV solar rays and heated by a ground-source heat pump system. Spend some time outdoors on the 13.5 miles of trails that meander through the community or enjoy the five parks that feature playgrounds and multi-use turf fields.
$900,000
8546 Holman Circle Arvada, CO 80005
- Type:
- Single Family
- Sq.Ft.:
- 3,428
- Status:
- Active
- Beds:
- 4
- Lot size:
- 0.13 Acres
- Year built:
- 2020
- Baths:
- 3.00
- MLS#:
- 6745308
- Subdivision:
- Whisper Creek
ADDITIONAL INFORMATION
Nestled in the picturesque foothills of Colorado, Whisper Creek's newest patio home community offers the perfect blend of luxury and convenience. This stunning home is designed for a lock-and-leave lifestyle, with all exterior maintenance covered by the HOA, allowing you to travel or head to the mountains worry-free. Step inside and be greeted by the elegance of hickory hardwood floors with a rich coffee stain, extending across the main level. The inviting entryway draws your gaze through to the expansive wall of windows, flooding the space with natural light and offering serene views of the private green space beyond. To the left of the entry, you’ll find a welcoming guest bedroom and a full bath, featuring ceiling-high tile, quartz countertops, and a deep soaking tub. Adjacent to the second bedroom, the office/den boasts stylish French doors. The heart of the home is an open and airy space, highlighted by soaring ceilings and abundant sunlight. The gourmet kitchen is a chef's dream, with custom white cabinets, quartz countertops, stainless steel applinaces, a Blanco sink, and premium Delta and Kohler fixtures. It seamlessly flows into a spacious eating area and a cozy family room with built-in cabinets. The primary suite is a private retreat, with windows overlooking the green belt, filling the room with light. The spa-like bath includes custom cabinetry, a glass shower enclosure, quartz countertops, and a walk-in closet. The fully finished basement mirrors the modern features of the main level, providing additional living space with a large family room, two guest bedrooms, and a guest bathroom. This home also includes a 3-car garage, a covered backyard deck, a fenced lawn, and a prime cul-de-sac location. Combining modern amenities, energy efficiency, and the best of Colorado living, this home is a true gem! Enjoy the amenities including pool, clubhouse, park, trails, and green space Whisper Creek has to offer!
- Type:
- Single Family
- Sq.Ft.:
- 1,808
- Status:
- Active
- Beds:
- 3
- Lot size:
- 0.33 Acres
- Year built:
- 1972
- Baths:
- 3.00
- MLS#:
- 9458580
- Subdivision:
- Arlington Meadows
ADDITIONAL INFORMATION
Luxury at the center of all local conveniences.! This lovely bi-level enjoys an enviable location in Arvada. Within comfortable pedestrian range to Tennyson Park and nearby schools, and only a hop skip and a jump from shopping/dining options and town center, the home also offers a short commute to potential areas of employment. After your local excursions, you'll return to the appeal of bi-level design, in the popular Tennyson Park development. Out front, the driveway has ample room for visitors' parking. The large yard is fenced in the rear and includes a large garage and storage shed/shop. As an open air extension of the interior, the enclosed deck is the perfect place for your outdoor furniture and the gatherings that naturally follow. Also in the yard there is a Large Detached Garage. Facing the street, a breezy front porch, and is essentially an outdoor extension of the living space. We could stay here forever, but rewards greet those who cross the threshold into the remarkable interior. Oak flooring in the living areas makes a great "first" impression over and over. Sunlight through the windows provides light and warmth, and maintains the home's connection to nature. The open floor plan is great for elbow room, and never goes out of style. The kitchen is in the popular island configuration, maximizing workspace and flexibility. The granite countertops are exceptional. The primary bedroom, conveniently located on the main-floor, is well-designed and peaceful. In addition to the convenience of the private bathroom, you will find plenty of walk-in closet space to let your wardrobe breathe. Offering peacefulness, and conveniently located on the ground floor, the remaining bedrooms are ready for someone to make them their own. An attached garage is especially convenient during precipitation. This one will protect your automobile from the weather, or you can get creative by treating it as additional flex space. You'll thank yourself for getting your offer in early.
- Type:
- Townhouse
- Sq.Ft.:
- 1,528
- Status:
- Active
- Beds:
- 3
- Lot size:
- 0.04 Acres
- Year built:
- 2024
- Baths:
- 3.00
- MLS#:
- 2371165
- Subdivision:
- Whisper Village
ADDITIONAL INFORMATION
**Contact Lennar today about Special Financing for this home - terms and conditions apply** Anticipated completion July 2024! Low maintenance living in the gorgeous new Whisper Village community. Just lock up and go. This brand new 2-story end unit townhome in a 6-plex features 3 bedrooms, 2.5 baths, great room, kitchen, upper laundry, 2 car attached garage (rear alley entry) and conditioned crawl space. Gorgeous finishes and upgrades throughout including luxury vinyl plank flooring, stainless steel appliances, slab quartz counters and more. Lennar provides the latest in energy efficiency and state of the art technology with several fabulous floorplans to choose from. Energy efficiency, and technology/connectivity seamlessly blended with luxury to make your new house a home. Whisper Village offers several fabulous plans to choose from. Amenities abound in this gorgeous community including a rec center, open space, bike/walking paths, shopping, dining and entertainment options. Current monthly fee subject to change. Photos are model only and subject to change. This community is in a metro district.
- Type:
- Townhouse
- Sq.Ft.:
- 1,623
- Status:
- Active
- Beds:
- 3
- Lot size:
- 0.04 Acres
- Year built:
- 2024
- Baths:
- 3.00
- MLS#:
- 2798444
- Subdivision:
- Whisper Village
ADDITIONAL INFORMATION
**Contact Lennar today about Special Financing for this home** Terms and conditions apply**Available August 2024! Low maintenance living in the gorgeous new Whisper Village community. Just lock up and go. This brand new 2-story townhome is in a 3-plex and features 3 bedrooms, 2.5 baths, great room, kitchen, loft, upper laundry, 2 car attached garage (rear alley entry) and conditioned crawl space. Gorgeous finishes and upgrades throughout including luxury vinyl plank flooring, stainless steel appliances, slab quartz counters and more. Lennar provides the latest in energy efficiency and state of the art technology with several fabulous floorplans to choose from. Energy efficiency, and technology/connectivity seamlessly blended with luxury to make your new house a home. Whisper Village offers several fabulous plans to choose from. Whisper Village offers several fabulous plans to choose from. Amenities abound in this gorgeous community including a rec center, open space, bike/walking paths, shopping, dining and entertainment options.Current monthly fee subject to change. Photos are model only and subject to change. This community is in a Metro District.
$725,000
6749 Ingalls Street Arvada, CO 80003
- Type:
- Single Family
- Sq.Ft.:
- 2,417
- Status:
- Active
- Beds:
- 4
- Lot size:
- 0.21 Acres
- Year built:
- 1973
- Baths:
- 3.00
- MLS#:
- 6648815
- Subdivision:
- Northridge Village Flg#2
ADDITIONAL INFORMATION
Amazing updated home for sale in Arvada. Open & Spacious Home has a total of 4 bedrooms and 3 bathrooms. The kitchen has been updated with new beautiful stainless appliances, quartz countertops and breakfast/dining area. Private Primary bathroom with walk-in closet. New tile in all bathrooms, New flooring throughout, large yard and 2 car garage. Close to schools, restaurants, and transportation.
- Type:
- Townhouse
- Sq.Ft.:
- 1,424
- Status:
- Active
- Beds:
- 3
- Lot size:
- 0.02 Acres
- Year built:
- 2017
- Baths:
- 3.00
- MLS#:
- 7477249
- Subdivision:
- Hometown South
ADDITIONAL INFORMATION
Welcome to Westown, One of Arvada’s Most Sought After Neighborhoods. This Design is Where Luxury Meets Functionality. This Beautiful 3 Bedroom 2.5 Bathroom Corner Unit Townhome Features Beautiful Designer Finishes. Unlike Anything Else on the Market, This Unit Has an Abundance of Natural Lighting. Perfectly Situated Across From a Greenbelt Gives Privacy and Serenity. Lovely Laminate Floors will Greet You Upon Entry. Formal Living Room is Filled with Lots of Natural Light and Opens to the Kitchen & Dining Area. The Kitchen Features Granite Countertops, Tile Backsplash, Under Cabinet Lighting, Stainless Steel Appliances. On the Upper Level You Will Discover the Primary Suite with Walk-In Closet and ¾ Bathroom with Dual Sinks and Granite Countertops. The Upper Level Laundry is Convenient and has Additional Shelving. Two Additional Bedroom are Located on the Upper Level and a Full Bathroom Features Granite Countertops and Tile Flooring. This is a Fantastic Community with Pool, Green Space, Playground, and Plenty of Parking. Ideal Location w/ Plenty of Amenities Close By. YMCA, Retail, Shopping, Restaurants, Trails, Foothills, & Highways. Easy Commute Into Downtown, Boulder or the Mountains. You'll Truly Fall in Love w/ this One!
$779,000
15416 W 94th Avenue Arvada, CO 80007
- Type:
- Single Family
- Sq.Ft.:
- 2,714
- Status:
- Active
- Beds:
- 4
- Lot size:
- 0.12 Acres
- Year built:
- 2017
- Baths:
- 4.00
- MLS#:
- 6773662
- Subdivision:
- Candelas
ADDITIONAL INFORMATION
Step into the splendid ambiance of Candelas Village, where this exquisite home awaits, just a stone's throw from the pool. Redefining the essence of family living, this lovely home seamlessly blends style and functionality. Boasting four upper bedrooms and four bathrooms sprawled across nearly 4,000 square feet, it offers an unparalleled living experience. As you walk inside, luxury vinyl plank flooring guides you through a welcoming entry, flanked by a bright home office and powder room. The two-story staircase is framed by expansive windows that bathe the open-concept living, dining, and kitchen area in ethereal light. The oversized kitchen is a chef's dream and practically begs you to cook. Adorned with timeless granite counters, custom built ins, and stainless steel appliances, including double ovens and a gas cooktop, it’s a culinary haven. Entertain with ease and transition through the sliding doors to the serene back patio, where a maintenance-free, xeriscaped yard awaits, bathed in Colorado’s sunshine. The opulent primary bedroom suite is your haven with a spacious en-suite bathroom and dual walk-in closets. The upstairs also offers three additional bedrooms with two additional full bathrooms, an airy laundry room and a sizable loft offering for ample family time. Throughout the home, contemporary finishes harmonize with a clean aesthetic, epitomizing sophisticated modernity. With impeccable attention to detail and an array of interior and exterior amenities, this residence elevates the art of family living to new heights. More photos here: https://james-stevens-photography.aryeo.com/sites/15416-w-94th-ave-arvada-co-80007-9869538/branded
$550,000
15526 W 64th A Loop Arvada, CO 80007
- Type:
- Other
- Sq.Ft.:
- 1,424
- Status:
- Active
- Beds:
- 3
- Lot size:
- 0.02 Acres
- Year built:
- 2017
- Baths:
- 3.00
- MLS#:
- 7477249
- Subdivision:
- Hometown South
ADDITIONAL INFORMATION
Welcome to Westown, One of Arvada's Most Sought After Neighborhoods. This Design is Where Luxury Meets Functionality. This Beautiful 3 Bedroom 2.5 Bathroom Corner Unit Townhome Features Beautiful Designer Finishes. Unlike Anything Else on the Market, This Unit Has an Abundance of Natural Lighting. Perfectly Situated Across From a Greenbelt Gives Privacy and Serenity. Lovely Laminate Floors will Greet You Upon Entry. Formal Living Room is Filled with Lots of Natural Light and Opens to the Kitchen & Dining Area. The Kitchen Features Granite Countertops, Tile Backsplash, Under Cabinet Lighting, Stainless Steel Appliances. On the Upper Level You Will Discover the Primary Suite with Walk-In Closet and 3/4 Bathroom with Dual Sinks and Granite Countertops. The Upper Level Laundry is Convenient and has Additional Shelving. Two Additional Bedroom are Located on the Upper Level and a Full Bathroom Features Granite Countertops and Tile Flooring. This is a Fantastic Community with Pool, Green Space, Playground, and Plenty of Parking. Ideal Location w/ Plenty of Amenities Close By. YMCA, Retail, Shopping, Restaurants, Trails, Foothills, & Highways. Easy Commute Into Downtown, Boulder or the Mountains. You'll Truly Fall in Love w/ this One!
$1,799,999
9600 Yucca Court Arvada, CO 80007
- Type:
- Single Family
- Sq.Ft.:
- 4,849
- Status:
- Active
- Beds:
- 4
- Lot size:
- 0.36 Acres
- Year built:
- 2021
- Baths:
- 4.00
- MLS#:
- 7984231
- Subdivision:
- Candelas
ADDITIONAL INFORMATION
Experience the allure of prime living in Candelas, where breathtaking vistas of Stanley Lake, Downtown Denver, and the surrounding cities unfold before you. Start each day with a vibrant sunrise and wind down with mesmerizing sunsets. Step outside to discover community trails and parks right at your doorstep. This home is designed to capture the beauty of its surroundings, with abundant windows framing panoramic views. Entertain effortlessly in the front courtyard or beneath the pergola featuring a firepit. Grill on the spacious back patio while savoring the scenery, or relax on the lower deck while the children play on the lush lawn. Gaze at golfers on the putting green or revel in the tranquility of the surroundings. The kitchen boasts gourmet appliances, including a Sub-Zero built-in refrigerator and ample granite countertops. The dining room accommodates a sizable table, perfect for hosting gatherings. The upper patio offers space for outdoor furniture and dining, with built-in natural gas for your grill. The walkout basement unveils a generous bonus room with expansive windows showcasing stunning views. Positioned to capture the sunset behind the Flatiron mountains, this home is a visual delight. The backyard oasis features an oversized pergola with a gas firepit and ample room for outdoor dining. For golf aficionados, there's a six-hole putting green. Pet-friendly amenities include a dog run with artificial turf and shaded areas provided by large trees. An electronic fence ensures your pets' safety (controls and electronic collars not included).
$709,900
8688 Garrison Court Arvada, CO 80005
- Type:
- Single Family
- Sq.Ft.:
- 2,804
- Status:
- Active
- Beds:
- 4
- Lot size:
- 0.08 Acres
- Year built:
- 1973
- Baths:
- 3.00
- MLS#:
- 9964179
- Subdivision:
- Pond Flg #1 The Amd
ADDITIONAL INFORMATION
Welcome to your dream home located in the highly desirable city of Arvada. Enjoy the luxury and amenities of living in The Pond neighborhood! Step inside to discover an abundance of natural light flooding the open and stylish main floor through the vaulted ceilings. Relax in the grand living room next to the wood burning fireplace. The fully remodeled kitchen is just breathtaking, with sleek quartz countertops, modern elegant new cabinets and an amazing coffee/drink bar. The main floor also consists of two spacious bedrooms and an artistically remodeled updated bathroom. Retreat upstairs to the primary living area perfect for an office or your own get away. The primary bedroom features a large closet with a barn door and an additional bonus room that you could turn into anything your heart desires(glam room, office, extra closet, storage) endless possibilities unique to your individual needs. Downstairs is a generously spacious family/game room with a stylish wet bar and mini fridge, creating an inviting atmosphere throughout for entertaining Enjoy the private backyard patio area, and 2 car detached garage, this home has a 200 amp panel and is ready for any of your add-on electrical needs. This delightful home should not be missed. HOA includes all grounds maintenance, private pool, tennis court, playground and amazing mountain views while exploring the trails by the 35 acre lake that allows sailing and paddle boarding which is just minutes away from your new home! It is also centrally and conveniently located to shops, bars and restaurants. This spectacularly remodeled home is a must see, schedule your showing today!
$645,000
7390 W 74th Place Arvada, CO 80003
- Type:
- Single Family
- Sq.Ft.:
- 2,122
- Status:
- Active
- Beds:
- 4
- Lot size:
- 0.2 Acres
- Year built:
- 1970
- Baths:
- 3.00
- MLS#:
- 5864006
- Subdivision:
- Schneider Sub
ADDITIONAL INFORMATION
Welcome to this adorable single-story home in Arvada, thoughtfully updated throughout. The beautiful kitchen boasts white cabinets and granite countertops, seamlessly blending style and functionality. Hardwood floors extend throughout the home, adding warmth and elegance. You will find plenty of space with 3 bedrooms upstairs and an open living room to kitchen! Enjoy the expansive backyard, complete with a patio and a sunroom, perfect for relaxation and outdoor gatherings. The finished basement offers an additional bedroom, bathroom, and a cozy family room, providing extra living space. With a new furnace and air conditioning, comfort is guaranteed year-round. Conveniently located near excellent shops, restaurants, schools, and golf courses, this home truly has it all...don't miss a chance to call this gorgeous home your own!
$700,000
6270 Janice Way Arvada, CO 80004
- Type:
- Single Family
- Sq.Ft.:
- 2,292
- Status:
- Active
- Beds:
- 4
- Lot size:
- 0.17 Acres
- Year built:
- 1958
- Baths:
- 4.00
- MLS#:
- 4456823
- Subdivision:
- Alta Vista
ADDITIONAL INFORMATION
Step into luxury with this beautifully renovated Arvada home, featuring an open floor plan that invites natural light and seamless flow. The heart of the home is the beautifully renovated kitchen, showcasing stainless steel appliances, quartz countertops, and ample storage. The main floor primary bedroom is a serene retreat with space for a king-sized bed, features a stylish accent wall, an en-suite bathroom, and a walk-in closet. The upper level includes two additional spacious bedrooms and another full bathroom, ensuring comfort and style. The expansive basement is fully renovated and ideal for entertaining, featuring a wet bar, mini fridge, canned lighting throughout, and two bathrooms. The basement also features a guest room with ample closet space and an egress window adds versatility to this stunning space. Situated on a large lot, the outdoor space is just as impressive. A sliding patio door from the kitchen leads to a back patio with a pergola, perfect for outdoor gatherings. The beautifully landscaped backyard features lush grass, a newer fence, an irrigation system, and an 8x12 shed. This home offers an attached one-car garage with built-in shelving and hooks. There is also the perfect spot to park an RV or trailer! Truly MOVE-IN READY this home has seen many updates in recent years, including ceiling fans, windows (2019), roof (2019), AC (approximately two years old), water heater (2021), newer electrical panel (2019), a radon mitigation system, and recently cleaned ducts. Additionally, a smart doorbell and lock add to the modern conveniences. Located adjacent to parks and walking trails, and just a short trip to Olde Town Arvada, this home is in an incredible location that offers both tranquility and convenience. Don't miss your chance to make this beautiful property your own!
$850,000
14505 W 52nd Avenue Arvada, CO 80002
- Type:
- Single Family
- Sq.Ft.:
- 1,839
- Status:
- Active
- Beds:
- 4
- Lot size:
- 0.68 Acres
- Year built:
- 1955
- Baths:
- 2.00
- MLS#:
- 7250670
- Subdivision:
- Sunny Crest Hills
ADDITIONAL INFORMATION
Sprawling Ranch with Workshop on Nearly ¾ Acre in Arvada! Calling all hobbyists, horse lovers, and those seeking space! This inviting 4-bedroom, 2-bathroom ranch-style home on nearly ¾ of an acre (almost a full acre!) at 14505 W 52nd Ave, Arvada, CO offers the perfect blend of comfort and functionality. Imagine the possibilities: Spacious 4-bedroom, 2-bathroom layout, ideal for families or home office setups. Fully fenced yard, perfect for pets, children's play, or even creating your own private oasis. Horse property potential! The expansive lot provides ample space for horses!. But that's not all! This property boasts an additional perk for the hobbyist or entrepreneur: Massive 4-car heated workshop - a dream come true for car enthusiasts, woodworkers, or anyone needing a dedicated workspace. The workshop even includes a loft for additional storage or potential for a finished creative space. Plenty of RV parking space. Double the water source: This property benefits from having two wells. Investor's dream! Unique property on two parcels offers potential for subdivision (subject to approval). This charming ranch in a mature Arvada neighborhood offers the space, functionality, and potential you've been searching for. Don't miss this opportunity! Contact us today to schedule a showing.
$725,000
6667 Quail Street Arvada, CO 80004
- Type:
- Single Family
- Sq.Ft.:
- 2,824
- Status:
- Active
- Beds:
- 5
- Lot size:
- 0.21 Acres
- Year built:
- 1988
- Baths:
- 4.00
- MLS#:
- 7295179
- Subdivision:
- Arvada
ADDITIONAL INFORMATION
Welcome to this well-maintained and beautifully updated home. This stunning 2-Story, 3 Car Garage boasts 5 spacious bedrooms with 4 of them on the 3rd floor, 4 bathrooms PLUS a finished walk out basement. It’s situated on a large corner lot with mature trees and has a newly ZERO landscaped backyard. The entire home has updated windows and a brand-new upstairs bathroom. Step outside and embrace the outdoor living with the lovely large deck overlooking the backyard. It’s a must see in a wonderful community and is ready for you.
- Type:
- Townhouse
- Sq.Ft.:
- 938
- Status:
- Active
- Beds:
- 2
- Lot size:
- 0.02 Acres
- Year built:
- 1971
- Baths:
- 2.00
- MLS#:
- 1938433
- Subdivision:
- Woody Creek
ADDITIONAL INFORMATION
**Update 6/8/24 - multiple offers have been received. All offers requested by Sunday 6/9 at 5pm with a 10am Monday 6/10 acceptance** **NO RENTAL RESTRICTIONS Short term and long term allowed** This home is eligible for a 2% of loan amount lender credit through the Community Reinvestment Act (CRA). Contact Listing agent for details. Welcome to 5280 Garrison Street, Unit 6 in Arvada! This cozy and inviting home offers a perfect blend of modern comfort and convenience in a close-knit townhome community within walking distance to Olde Town Arvada. Do you have a dog (want a dog?) or like parks? From this home you'll be able to walk to THREE parks and ponds nearby with one of the parks being a popular hangout for the dogs in the community. Words from the current owner, "I met with a regular group of folks at the dog park every morning and it felt like family." Do you like to garden and fill your home with plants? Both the front and the back of this home offer spaces for a garden and with Echter's Nursery and Garden center only a block away, you're never far from expert advice. Do you like to walk to coffee shops and restaurants? Olde Town Arvada is only a mile away and has several great options like School House, Lady Nomada, Hunter Bay and Arvada Tavern, not to mention the festivities of Second Saturdays. Do you have an active lifestyle? Cut down your time to the mountains with quick access to I-70. Store all the gear for your mountain adventures and park in your attached 1-car garage. Other benefits. * Super low HOA ($210/month) which covers the external structure (including parking/paving), snow removal, lawn service, sewer and water. * New AC unit * Newer Furnace * Fresh interior paint * A comfortable layout * Exposed brick * An apple tree (used to make pie filling by the current owner) We hope you love it!
$825,000
9997 W 85th Avenue Arvada, CO 80005
- Type:
- Single Family
- Sq.Ft.:
- 3,766
- Status:
- Active
- Beds:
- 7
- Lot size:
- 0.32 Acres
- Year built:
- 1977
- Baths:
- 4.00
- MLS#:
- 9818344
- Subdivision:
- The Pond
ADDITIONAL INFORMATION
Welcome to this beautifully updated two-story home located in The Pond, one of Arvada's most sought-after neighborhoods. Offering a perfect blend of modern updates and classic charm, this spacious residence boasts over 3,700 square feet of living space, situated on a generous 1/3-acre lot. Spacious 7 bedroom 4 bath home and all basement bedrooms are conforming with emergency egress windows Enjoy the convenience of contemporary finishes and fixtures throughout the home. Luxurious primary bedroom is a tranquil retreat featuring an en-suite bathroom with double vanities, a soaking tub, and a separate shower. The large lot provides endless possibilities for outdoor activities and gardening. Oversized attached 3 car garage with ample storage space. Located in one of Arvada's most sought-after locations, this home is just minutes away from top-rated schools, shopping centers, dining options, and walking distance to Stanley Lake recreation area. Don't miss the opportunity to own this exceptional home in The Pond. Schedule a showing today!
$525,000
8053 Lee Court Arvada, CO 80005
- Type:
- Single Family
- Sq.Ft.:
- 1,668
- Status:
- Active
- Beds:
- 3
- Lot size:
- 0.09 Acres
- Year built:
- 1982
- Baths:
- 3.00
- MLS#:
- 7112430
- Subdivision:
- Lakecrest
ADDITIONAL INFORMATION
Welcome to life in the popular Lakecrest Arvada community, where there are miles of walking trails from your doorstep with Dry Creek Trail AND Standley Lake just minutes away. You’ll also love the Lakecrest Park just down the street and don’t forget about Standley Lake Library, which is just two blocks away! And, all of this, with NO HOA. When you’re not enjoying the great location, you’ll love the hardwood floors on the main level, and cozy wood burning fireplace in the living room! Fresh paint throughout. Just off the living room is the open kitchen with brand new kitchen appliances and direct access to the more formal dining area. The main level is finished off with a convenient updated 1/2 bath. Upstairs you’ll find a large primary bedroom complete with large walk-in closet, a second bedroom and a spacious loft area, perfect for study, play area or second level living room! The basement is partially finished and features a 3rd bedroom, 3/4 bath, family room and lots of storage! This home features a large, fenced flat backyard, concrete patio area great for outdoor entertaining! Don’t let this one get away, with it’s great location it will be sure to go fast!
$1,360,000
14338 W 56th Way Arvada, CO 80002
- Type:
- Single Family
- Sq.Ft.:
- 2,671
- Status:
- Active
- Beds:
- 6
- Lot size:
- 0.35 Acres
- Year built:
- 1995
- Baths:
- 4.00
- MLS#:
- 2310057
- Subdivision:
- Candlelight Valley
ADDITIONAL INFORMATION
Welcome to one of the most sought after areas on the West side of the Denver/Metro area. This gorgeous 2 story brick home in Arvada's Candlelight Valley neighborhood boasts an open floor plan on the main level perfect entertaining guests from the kitchen, great room, dining room and large covered deck at the same time. Boasting 6 bedrooms, (4 of which are upstairs), this home will have plenty of sleeping space for your friends and family -- and/or can also be configured for multiple offices if needed in today's "work from home" economy! With updates over the years including real hardwood flooring throughout the main level and grand staircase, new carpet, wainscoting, french doors, and a full kitchen remodel etc, this home is move in ready! One of many things that makes Candlelight Valley so desirable are the large private landscaped lots. This home sits on a large flat 15,000 square foot lot with plenty of spaces to play, entertain and even includes a professionally installed artificial turf putting green! Don't miss your opportunity to see this home as it won't last long!
$645,000
5465 Garland Street Arvada, CO 80002
- Type:
- Single Family
- Sq.Ft.:
- 1,357
- Status:
- Active
- Beds:
- 4
- Lot size:
- 0.21 Acres
- Year built:
- 1953
- Baths:
- 3.00
- MLS#:
- 4732166
- Subdivision:
- Combs Add
ADDITIONAL INFORMATION
***Attention House Hackers*** 3 bed + 2 bath, completely renovated main house AND an ADU with 1 bed + 1 bath, kitchen, in unit laundry and private yard. This is your opportunity to offset some OR ALL of your mortgage by renting out this amazing ADU. The main house boasts refinished hard wood floors, completely new kitchen with BEAUTIFUL quartz counter tops, SS appliances, and shaker cabinets. 3 bedrooms + 2 baths, new mini-split system and efficient baseboard heating. Did I mention the covered patio in the back for outdoor entertaining and relaxation. The HUGE 9000+ sq ft lot is a blank canvas! The ADU also works perfectly as a home office or home business for those looking to capitalize on the extra space. AIRDNA stats say the ADU gets $136/night and 75% occupancy; if you want to live in the ADU and rent the main house AIRDNA stats say $270 per night and 70% occupancy. #househacker #Homeoffice #homebusiness #adu
Andrea Conner, Colorado License # ER.100067447, Xome Inc., License #EC100044283, AndreaD.Conner@Xome.com, 844-400-9663, 750 State Highway 121 Bypass, Suite 100, Lewisville, TX 75067

The content relating to real estate for sale in this Web site comes in part from the Internet Data eXchange (“IDX”) program of METROLIST, INC., DBA RECOLORADO® Real estate listings held by brokers other than this broker are marked with the IDX Logo. This information is being provided for the consumers’ personal, non-commercial use and may not be used for any other purpose. All information subject to change and should be independently verified. © 2024 METROLIST, INC., DBA RECOLORADO® – All Rights Reserved Click Here to view Full REcolorado Disclaimer
| Listing information is provided exclusively for consumers' personal, non-commercial use and may not be used for any purpose other than to identify prospective properties consumers may be interested in purchasing. Information source: Information and Real Estate Services, LLC. Provided for limited non-commercial use only under IRES Rules. © Copyright IRES |
Arvada Real Estate
The median home value in Arvada, CO is $626,119. This is higher than the county median home value of $439,100. The national median home value is $219,700. The average price of homes sold in Arvada, CO is $626,119. Approximately 71.28% of Arvada homes are owned, compared to 25.89% rented, while 2.83% are vacant. Arvada real estate listings include condos, townhomes, and single family homes for sale. Commercial properties are also available. If you see a property you’re interested in, contact a Arvada real estate agent to arrange a tour today!
Arvada, Colorado has a population of 115,320. Arvada is more family-centric than the surrounding county with 31.66% of the households containing married families with children. The county average for households married with children is 31.17%.
The median household income in Arvada, Colorado is $75,640. The median household income for the surrounding county is $75,170 compared to the national median of $57,652. The median age of people living in Arvada is 40.1 years.
Arvada Weather
The average high temperature in July is 87.5 degrees, with an average low temperature in January of 18.6 degrees. The average rainfall is approximately 18.4 inches per year, with 74.5 inches of snow per year.
