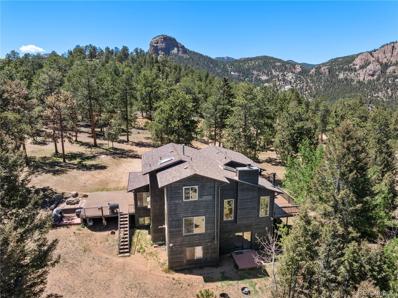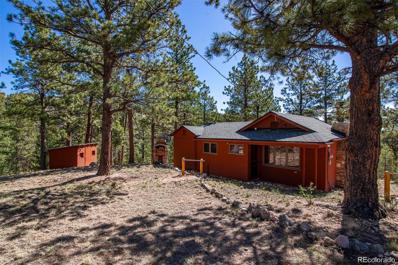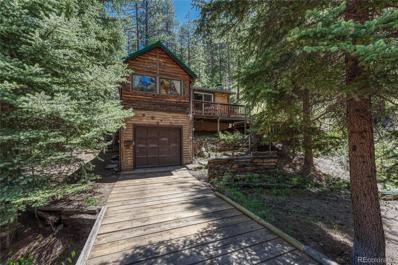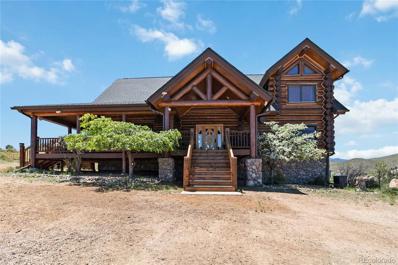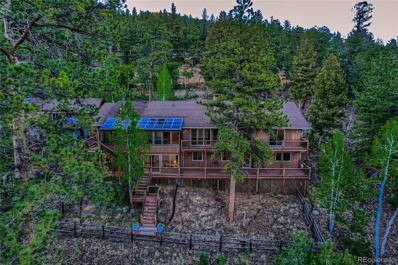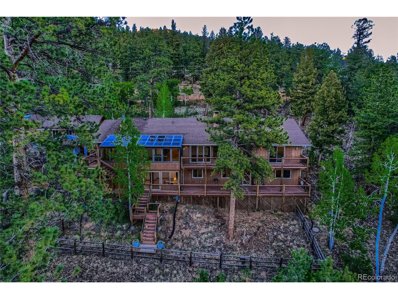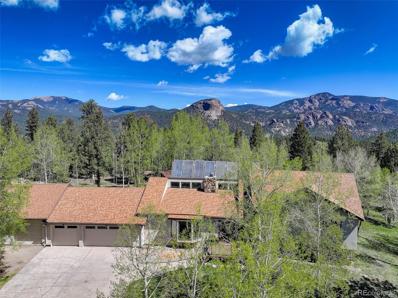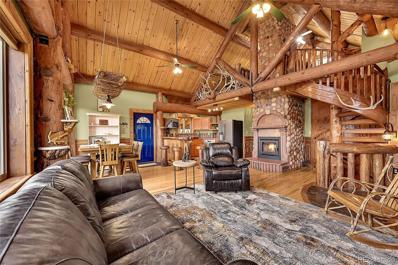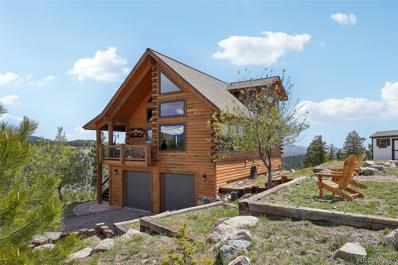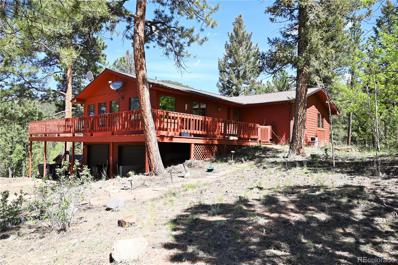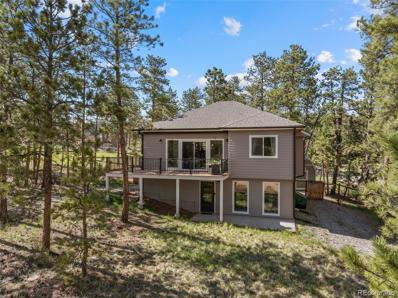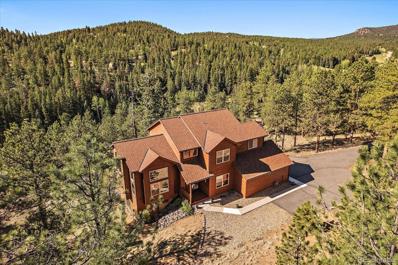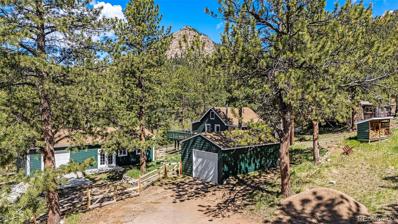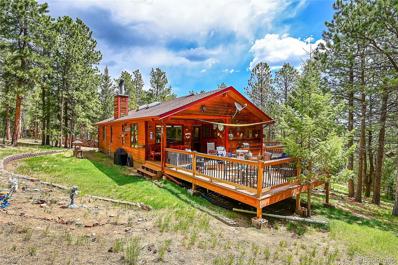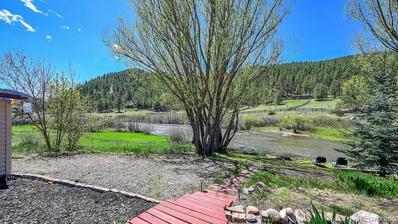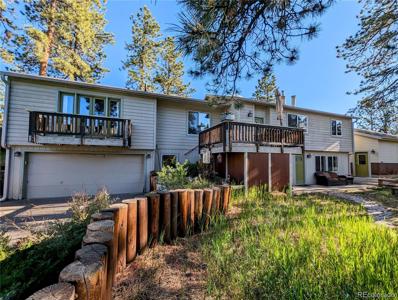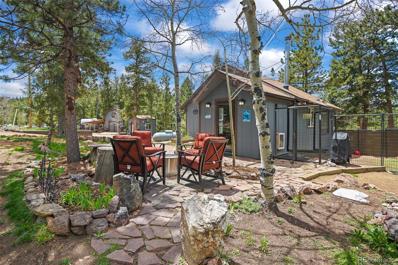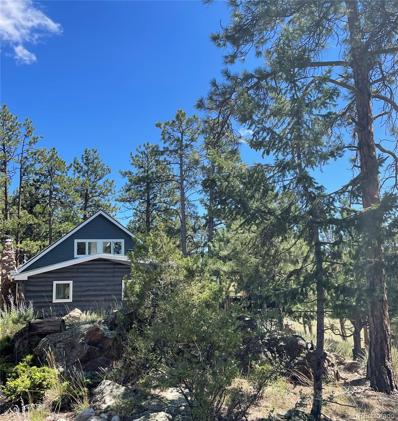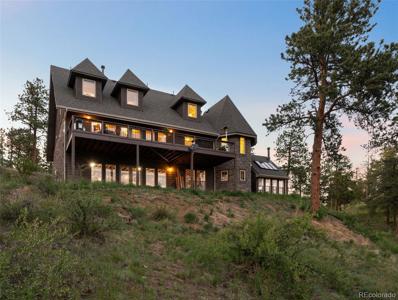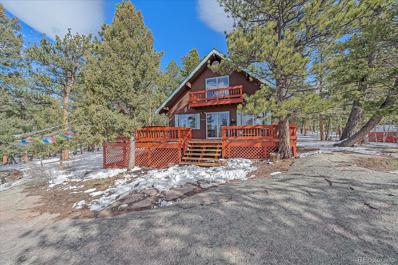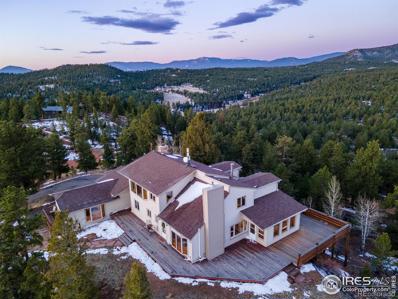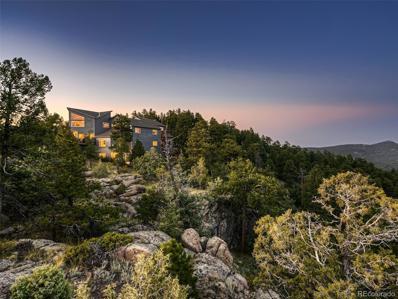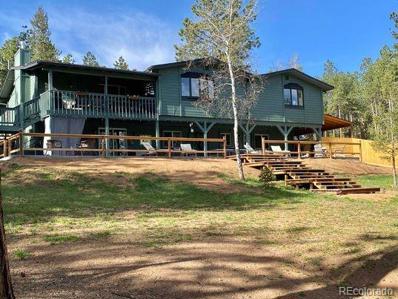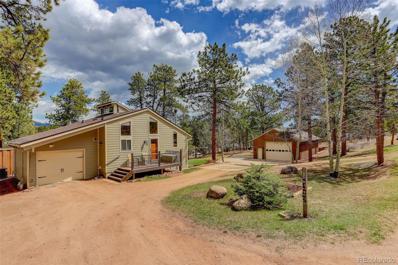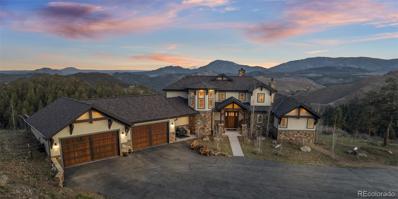Pine CO Homes for Sale
$950,000
395 Gatewood Court Pine, CO 80470
Open House:
Friday, 6/14 4:00-6:00PM
- Type:
- Single Family
- Sq.Ft.:
- 2,954
- Status:
- NEW LISTING
- Beds:
- 5
- Lot size:
- 3.81 Acres
- Year built:
- 1989
- Baths:
- 4.00
- MLS#:
- 7562175
- Subdivision:
- Gatewood Filing 1
ADDITIONAL INFORMATION
This Refined Residence and captivating log home is nestled in the picturesque mountains of Pine, Colorado, offering a perfect blend of rustic charm and modern amenities. As you approach, the allure of the mountains unfolds, providing a stunning backdrop to this nearly 4-acre property. The two-car attached garage ensures convenience, while the oversized porch welcomes you with open arms, making it an ideal spot to soak in the breathtaking views or Lion's Head and Elk Creek Mountain. Inside, the warmth of the home shines and is complemented by the abundance of natural light streaming through numerous windows. Recently updated with new paint throughout, the interior feels fresh and inviting. The dedicated dining room—adorned with floor-to-ceiling windows—creates a unique dining experience, bringing the outside in. With a fireplace and vaulted ceilings, the family room is a cozy retreat perfect for gatherings and relaxation. The kitchen features stainless steel appliances and a layout that seamlessly connects with the mountain views, including a great view from the sink and across the L-shaped island. The master suite is a haven, featuring a 5-piece ensuite bathroom, a private balcony with mountain vistas, and an array of windows that frame the landscape like living art. Every corner of this home has been thoughtfully designed to showcase the breathtaking surroundings, ensuring that the mountains become an integral part of your daily life. For those with equestrian interests, a large horse barn on the property provides ample space for your four-legged companions. The 3.81 acres of usable land offer endless possibilities for outdoor activities, and the addition of a charming treehouse adds a whimsical touch that is sure to delight both children and adults. Furthermore, a new furnace ensures that the home remains cozy and efficient year-round. This property is not just a home; it's a lifestyle, where the beauty of the mountains extends beyond the walls of your home.
$389,500
34053 Eagle Lane Pine, CO 80470
- Type:
- Single Family
- Sq.Ft.:
- 618
- Status:
- NEW LISTING
- Beds:
- 1
- Lot size:
- 0.72 Acres
- Year built:
- 1931
- Baths:
- 1.00
- MLS#:
- 3952153
- Subdivision:
- Wandcrest Park
ADDITIONAL INFORMATION
Are you dreaming of a nice little cabin with updates in the Colorado mountains? Welcome to this wonderful multi-generational family-owned cabin which shows pride of ownership! A one bedroom cabin with a detached 3 car garage of 800 square feet complete with 220 line, outlets, workbench, cabinets and garage door openers, located at the end of a cul-de-sac and siding perpetual open space owned by "The Preserve at Pine Meadows". The Preserve at Pine Meadows is one of Colorado's premier horse communities which has dedicated 85% of their 935 total acres to open space-see map in Location portion of this listing. Easy access to the cabin on a short flat, dirt and gravel road from paved Wandcrest Drive in Pine, CO. Natural gas wall heater, provides forced air to cabin and operates on a direct or remotely operated programmable NEST product. There is a wood-burning fireplace as well. Brand new advanced septic installed in 2021 with new 3/4 bathroom. 2021 whole house electrical overhaul including new electrical panel, GFCI outlets throughout and new electrical mast (installed by CORE Electric). Plumbing and electrical also added for the newly installed stackable washer/dryer in 2021. Kitchen has full-sized refrigerator, and gas stove was replaced in 2021, counter microwave conveys. Charming touches such as the original farm sink in the kitchen and original fire extinguisher from the 1930s. New roof in 2016. 500' deep permitted private well #101817 which conveys with property, titled to new owner. Other examples of improvements that have been made recently to the cabin include a new well pump and pressure tank. The oak floor in the great room was refinished. New gas meter/pressure gauge and the gas line was replaced to the wall heater/stove. Jeffco permits provided to buyer for the extensive remodel. A jewel location with abundant wildlife available for year-round use!
Open House:
Saturday, 6/22 11:00-1:00PM
- Type:
- Single Family
- Sq.Ft.:
- 804
- Status:
- NEW LISTING
- Beds:
- 2
- Lot size:
- 8.03 Acres
- Year built:
- 1932
- Baths:
- 1.00
- MLS#:
- 6267987
- Subdivision:
- Sphinx Park
ADDITIONAL INFORMATION
Welcome to your dream mountain getaway in Historic Sphinx Park famous for The Buck Snort Saloon! This rustic retreat, nestled at 7,000 feet elevation on a heavily wooded 8-acre stream-front lot offers direct access to Elk Creek. Surrounded by majestic pine trees, the property features two spacious wood decks overlooking the serene waters. Inside, the main level is adorned with wood paneling, hardwood floors, and crown molding. The cozy family room boasts a brick hearth wood-burning fireplace and vaulted ceilings. The newly remodeled kitchen includes granite counters, stainless steel appliances, new cabinets, and a planter window, while the dining room features a lighted ceiling fan, built-in hutch, and a pantry with pull-outs. The primary bedroom, with its natural light, two closets, and rustic light fixture, offers a peaceful retreat, and an additional bedroom with bunk beds provides extra space. The luxuriously remodeled bathroom includes a stone tile floor, mud-set and tiled shower, built-in shelves, framed mirror, and furniture-style sink. Outdoor amenities include a treehouse, zipline, swing set, bench rocker, and outdoor fireplace, perfect for adventure and relaxation. Over $60K in upgrades have been made, including a new driveway, gutter cover system, and newly remodeled bathroom and kitchen. The property is equipped with a Ring security system, new furnace, and new insulation as well. Plenty of activities on nearby lakes and rivers, this home is also a short drive to local restaurants, retail shops, and hiking trails. Long-term rentals are permitted, making it an excellent investment opportunity. This mountain paradise combines rustic charm with modern conveniences, creating the perfect escape for relaxation, recreation, and making memories.
$1,399,999
15800 Cochise Trail Pine, CO 80470
- Type:
- Single Family
- Sq.Ft.:
- 4,603
- Status:
- NEW LISTING
- Beds:
- 4
- Lot size:
- 11.69 Acres
- Year built:
- 2002
- Baths:
- 4.00
- MLS#:
- 3926844
- Subdivision:
- Pine
ADDITIONAL INFORMATION
This amazing log home sits on a private hilltop with just under 12 acres of incredible mountain views. Only 45 minutes from Denver, this 4 bedroom 4 bathroom home features a walkout basement with 2nd primary suite, game room, wet bar, pool table, large deck, vaulted ceilings and amazing views from every room. The oversized 6 car heated garage has outside space for RV parking. This unique custom home has everything you may want. It’s also wired for a hot tub. The heated pool has a powered retractable cover. The entire exterior was recently refinished.The west facing deck is new and 6 new windows were installed. Includes a backup generator.
$1,200,000
34990 Lower Aspen Lane Pine, CO 80470
- Type:
- Single Family
- Sq.Ft.:
- 4,426
- Status:
- Active
- Beds:
- 5
- Lot size:
- 2.83 Acres
- Year built:
- 1972
- Baths:
- 4.00
- MLS#:
- 9019955
- Subdivision:
- Elk Falls
ADDITIONAL INFORMATION
Welcome to your luxury, updated RANCH, dream 5bed/4bath mountain home (over 4,500 s.f. of living space) with walk-out basement in Elk Falls Ranch just minutes from Highway 285 in Pine, Colorado. Enjoy the beautiful sound of the roaring Elk Creek waterfall as you sit peacefully in your new jacuzzi overlooking the Elk Creek valley and protected by the adjacent, majestic Bear mountain. This 3 acre ranch is situated next to Staunton State Park and offers tons of privacy, yet also provides the ability to host gatherings that will impress your guests! Interesting historical fact: Former Ronald Reagan visited this home during his pre-election fundraising days and sat next to the stoic green marble fireplace in the living room. The open chef’s kitchen with commercial grade appliances and leathered granite countertops stretches into your beautiful dining room encapsulated with windows (ceiling to walls) to experience nature indoors while enjoying culinary delights. The primary bedroom boasts rustic barn doors that lead to your walk-in closet as well as ensuite bathroom featuring hammered style vessel sinks and walk in shower. Entertain in your extra large main floor living room with wood burning, stone fireplace with an island bar/mini kitchen. Wrap around decks extend along both the main level and lower levels allowing for enjoyment from dawn to dusk. Walk downstairs to your lower level, walk out basement which boasts an additional three bedrooms, full bathroom and secondary living room with stone fireplace. The entire home has radiant floor heating, newer roof, and has had both the well and septic inspected. The two garages can hold up to 5 cars or use the extra space for a shop. OPEN HOUSE ON SATURDAY JUNE 8 FROM 10AM-4PM – NON-ALCHOLIC BEVERAGES, WINE, BEER AND CHARCUTERIE WILL BE SERVED. FOR SPECIAL FINANCING OPTIONS PLEASE CONTACT LISTING AGENT 720 666 9805
$1,200,000
34990 Lower Aspen Ln Pine, CO 80470
- Type:
- Other
- Sq.Ft.:
- 4,426
- Status:
- Active
- Beds:
- 5
- Lot size:
- 2.83 Acres
- Year built:
- 1972
- Baths:
- 4.00
- MLS#:
- 9019955
- Subdivision:
- Elk Falls
ADDITIONAL INFORMATION
Welcome to your luxury, updated RANCH, dream 5bed/4bath mountain home (over 4,500 s.f. of living space) with walk-out basement in Elk Falls Ranch just minutes from Highway 285 in Pine, Colorado. Enjoy the beautiful sound of the roaring Elk Creek waterfall as you sit peacefully in your new jacuzzi overlooking the Elk Creek valley and protected by the adjacent, majestic Bear mountain. This 3 acre ranch is situated next to Staunton State Park and offers tons of privacy, yet also provides the ability to host gatherings that will impress your guests! Interesting historical fact: Former Ronald Reagan visited this home during his pre-election fundraising days and sat next to the stoic green marble fireplace in the living room. The open chef's kitchen with commercial grade appliances and leathered granite countertops stretches into your beautiful dining room encapsulated with windows (ceiling to walls) to experience nature indoors while enjoying culinary delights. The primary bedroom boasts rustic barn doors that lead to your walk-in closet as well as ensuite bathroom featuring hammered style vessel sinks and walk in shower. Entertain in your extra large main floor living room with wood burning, stone fireplace with an island bar/mini kitchen. Wrap around decks extend along both the main level and lower levels allowing for enjoyment from dawn to dusk. Walk downstairs to your lower level, walk out basement which boasts an additional three bedrooms, full bathroom and secondary living room with stone fireplace. The entire home has radiant floor heating, newer roof, and has had both the well and septic inspected. The two garages can hold up to 5 cars or use the extra space for a shop. OPEN HOUSE ON SATURDAY JUNE 8 FROM 10AM-4PM - NON-ALCHOLIC BEVERAGES, WINE, BEER AND CHARCUTERIE WILL BE SERVED. FOR SPECIAL FINANCING OPTIONS PLEASE CONTACT LISTING AGENT 720 666 9805
$1,100,000
1078 Nova Road Pine, CO 80470
Open House:
Sunday, 6/16 12:00-3:00PM
- Type:
- Single Family
- Sq.Ft.:
- 2,188
- Status:
- Active
- Beds:
- 4
- Lot size:
- 6.43 Acres
- Year built:
- 1981
- Baths:
- 4.00
- MLS#:
- 7655648
- Subdivision:
- Woodside Park
ADDITIONAL INFORMATION
You'll be instantly captivated as you pull up to this exquisite stucco home backed by the majestic views of Lions Head and Staunton State Park. This well-designed home features open living, dining and kitchen areas. The kitchen has a huge granite island with 5-burner gas cooktop, convection and conventional ovens, double sink, bar sink, walnut cabinets and a two-sided moss rock gas fireplace. Enjoy views of Lions Head from the dining room through French doors that lead to the backyard Trex deck. The main living room has majestic views of Pikes Peak through a large bay window. On this level you'll find a powder room, laundry with sink, lots of cabinets and outside access and garage entrance. Upstairs is the primary bedroom with balcony and 2 walk-in closets. In the ensuite you'll find a spa shower with multiple heads, jetted tub, double vanities and cherry cabinet. On this level there are 2 additional bedrooms and full bathroom. The lower level offers a 2nd living room with a wood-burning stove and French doors that open to a patio and usable backyard. The bedroom features an ensuite bathroom and a one cedar-walled walk-in closet. The basement offers storage and holds the solar water tank and high efficiency boiler. The oversized 3-car garage has lots of cabinets, window and access door. The heated workshop has a 220V 50-amp circuit and two 220V 30-amp circuits, 8-foot overhead door, windows, access door and ample space for projects. Additional features include wide plank white oak floors, radiant heat in the main level floor, custom cedar handrails, solar hot water system and boiler for radiant heating, updated fixtures, central vacuum and large windows that flood the home with natural light. Situated in the desirable Woodside Park subdivision, you'll be able to enjoy numerous equestrian amenities and private hiking trails.
$735,000
29462 High Road Pine, CO 80470
- Type:
- Single Family
- Sq.Ft.:
- 1,766
- Status:
- Active
- Beds:
- 3
- Lot size:
- 2.09 Acres
- Year built:
- 2010
- Baths:
- 2.00
- MLS#:
- 1963743
- Subdivision:
- Pine Grove Estates
ADDITIONAL INFORMATION
CHARM AND CRAFTMANSHIP do not even begin to describe this hand-crafted log gem. Located on 2.09 acres just a short hike from the North Fork of the South Platte River and Pine Valley Open Space. Perfect for a primary residence, second home, or AirBnb. There are craftsmanship details and hand carvings everywhere you look. The full wall of south facing windows and deck offer views across the South Platte River basin toward the Kenosha Mountains, Pike National Forest and the Lost Creek Wilderness. A short walk through Jefferson Open Space to Pine Valley open space and the Platte River makes all of this your "backyard". This home features a main level bedroom and full bath, a great room with floor to ceiling stone fireplace and a charming rustic kitchen with newer appliances. There is a spacious bedroom, 3/4 bath, laundry and living area on the walkout lower level and a large open loft for a 3rd sleeping area or office. Located 5 minutes from Pine Grove, 15 minutes to all major shopping, 80 minutes to ski resorts and a 45 minutes easy access to the Denver Metro area. A new metal roof, newly stained/painted and a new whole house Generac generator with a 7 year warranty will keep you cozy during any winter storm. This area offers award winning fly-fishing, hiking, biking, camping, etc. and is also considered a "banana belt". There is a nice level pad ready to build a garage or workshop. This one of a kind cabin retreat is a rare find and is definitely worth taking a look at!
$719,000
33827 Mineral Lane Pine, CO 80470
- Type:
- Single Family
- Sq.Ft.:
- 1,880
- Status:
- Active
- Beds:
- 4
- Lot size:
- 0.98 Acres
- Year built:
- 2002
- Baths:
- 3.00
- MLS#:
- 3236974
- Subdivision:
- Wandcrest Park
ADDITIONAL INFORMATION
Mountain living doesn't get any better than this! This gorgeous, one-of-a-kind log home offers a unique and beautiful retreat in a very quiet and serene setting. The neighbors are friendly and helpful, adding to the charm of this peaceful community where deer visit daily. Inside, the home boasts a gorgeous open layout with stunning mountain views from every window. Vaulted ceilings with wood beams and abundant natural sunlight enhance the Colorado mountain-vibe feel throughout. The cozy corner gas fireplace, surrounded by natural stone, adds warmth and character. The kitchen features knotty pine wood cabinets, further contributing to the mountain charm. The main level includes two bedrooms that share a full bath, highlighted by a unique solid wood vanity. The upper level is dedicated to the primary suite, offering incredible mountain views to wake up to each day. The en-suite bath is charming, with a large walk-in shower, wood plank walls, a rustic sink/vanity, and beautiful wall sconces. The downstairs bedroom, with its own separate entrance, wet bar, and bathroom, could serve as a great mother-in-law suite or guest suite. The property includes Neteo Internet Equipment, providing free internet to the owner. Recent updates include remodeled bathrooms, new Anderson windows, siding, and doors installed in 2019, Roof in 2020, furnace and water heater in 2022, iron deck railing, and the patio deck was sanded and stained in October 2023. The home sits on almost an acre of tranquil land, perfect for relaxation after a long day. Located just 15 minutes from the town of Conifer, this move-in-ready mountain home offers convenience and a breathtaking lifestyle.
$749,000
34387 Highview Drive Pine, CO 80470
- Type:
- Single Family
- Sq.Ft.:
- 2,256
- Status:
- Active
- Beds:
- 3
- Lot size:
- 1.07 Acres
- Year built:
- 1985
- Baths:
- 3.00
- MLS#:
- 1904506
- Subdivision:
- Elk Falls Ranch
ADDITIONAL INFORMATION
Welcome to Peaceful Pine, Colorado and your opportunity to own a slice of the Colorado Rockies. This mountain home boasts Magnificent mountain views all the way to Pike's Peak, Lions Head, and sits in the backyard of Staunton State Park, Colorado's newest park! This property offers multiple decks to enjoy mornings and evenings in the pines, spectacular views, wildlife, and mountain fresh air, loads of natural light, updated kitchen and appliances, oversized two car garage, recent fire prevention tree thinning, huge windows, and a flat driveway (southwest facing). Additionally, the location features great proximity to Hwy 285 (shopping and restaurants are only minutes away), built-in shelving in the garage for extra storage, ample space for hobbies/craft projects and entertaining. Lovingly maintained. Don't miss out on your chance to enjoy all that this home has to offer!
$610,000
19 Navajo Trail Pine, CO 80470
- Type:
- Single Family
- Sq.Ft.:
- 2,042
- Status:
- Active
- Beds:
- 3
- Lot size:
- 0.3 Acres
- Year built:
- 2016
- Baths:
- 2.00
- MLS#:
- 4324365
- Subdivision:
- Pine Junction
ADDITIONAL INFORMATION
Newer Construction, Energy Efficient, Modern 3 Bed/2 Bath; 2000 Sq Ft home in Pine Junction ready for its new owners! Conveniently located less than a minute to 285; walking distance to Granite Fitness, Crossroads Bar and Grill, Ace Hardware and Coffee Bean and Bakery! Seller is offering a $10k Seller Concession which can be matched by Mandy Brounacker of City Wide Home Loans-- offering the Buyer $20K towards a 3-2-1 Buy Down Interest Rate Option! Home was built in 2016 and offers energy efficient windows and natural gas forced air heat. Light and Bright; the home features a thoughtful Modern layout/design with 2 Bedrooms and a Full Bath on the main level adjacent to the Kitchen/Dining and Living Room. Large windows and a perfect Southern exposure makes the TREX deck off the Living room the perfect place for entertaining, complete with automatic retractable awning for those sunny Colorado days. A warm and welcoming Family room downstairs is blessed by the Southern Exposure and large windows, another Bedroom and Full Bath are located on the lower level.The level lot is fully fenced for safety of dogs or kids and is set up for high altitude gardening and relaxing! Complete with Greenhouse, raised beds and HOT TUB INCLUDED. A large TUFF Shed provides extra storage and the double driveway provides ample parking! Low Park County Taxes, energy efficiency combined with a Seller Paid 3-2-1 Interest Buy Down makes this Property a Fantastic Value! Located along a county maintained road less than a minute to the Fire Station, this location will get plowed right away in the Winter and offers peace of mind and lower homeowners insurance with its proximity to the Fire Station. Come find out what modern & easy living in the mountains is all about! 5 Minutes to Staunton State Park, 10 Minutes to Pine Valley Ranch Fishing and Trails, with all the convenience of Pine Junction shops and with Conifer less than 10 minutes away!
$1,040,000
44 Woodside Circle Pine, CO 80470
- Type:
- Single Family
- Sq.Ft.:
- 3,501
- Status:
- Active
- Beds:
- 4
- Lot size:
- 5.17 Acres
- Year built:
- 2000
- Baths:
- 4.00
- MLS#:
- 7788826
- Subdivision:
- Woodside Park
ADDITIONAL INFORMATION
Welcome to your charming retreat nestled in the woods. This picturesque property offers a unique opportunity to embrace the Colorado lifestyle featuring far reaching majestic views and serene meadow with a tranquil stream. Step inside this inviting home and discover an open floor plan, accentuated by a giant wall of windows and vaulted ceilings that create a sense of spaciousness and airiness. The main level features a bright inviting living area, a thoughtfully designed kitchen, all which seamlessly flow into the dining space with glass slider doors to walk out to the large deck, ideal for entertaining. The main floor also features a half bath and a convenient home office with French doors and built-in bookshelves, offering a perfect space for productivity. Venture upstairs to a landing with room for a desk or reading nook inviting you to the primary bedroom, plus two additional bedrooms and a remodeled full bathroom down the hall. The primary bedroom boasts a prominent bay window, vaulted beetle-kill pine ceiling and a walk-in closet for all your belongings bring peace and functionality to your daily routine. The 5-piece en-suite bathroom, with stylish stand-alone tub, offers a peaceful retreat at the end of the day. Continue down to the lower level, which doesn’t feel like it with 10’ ceilings to a bonus room for possibly a workout, or billiards and a movie night next to your cozy gas stove. End your day with a soothing soak in the hot tub right out the glass slider doors, surrounded by the tranquility of nature. A fourth bedroom and a 3/4 bath on this lower level is perfect for guests or hobbies. Ample storage spaces, including built-in shelves in the hall, large storage room and utility room ensure that all your belongings are neatly organized. The property spans over 5 acres, providing plenty of room for outdoor activities and relaxation. Immaculately maintained by the original owners! More than a home; it's a lifestyle waiting to be embraced.
$545,000
11753 S Juniper Road Pine, CO 80470
Open House:
Saturday, 6/15 11:00-2:00PM
- Type:
- Single Family
- Sq.Ft.:
- 960
- Status:
- Active
- Beds:
- 2
- Lot size:
- 1.09 Acres
- Year built:
- 1935
- Baths:
- 1.00
- MLS#:
- 7494310
- Subdivision:
- Elk Falls Ranch
ADDITIONAL INFORMATION
PRICED TO SELL!! This is not your typical old mountain cabin. This is a cabin transformed into a fantastic small house in Elk Falls Ranch with an emphasis on TRANSFORMATION! These owners went above and beyond to make this an incredible home! Where to begin...Let's start with the house~ Brand new roof(s), new furnace, new central A/C, new well (drilled in 2017), all new electrical service and wiring, new Rinnai tankless hot water heater, free standing deck built with 6x6 posts in lieu of 4x4. Inside the house, the kitchen as been totally updated, all newer hickory hardwood floors, new carpet, all new walnut trim, drywall, and interior paint. The spiral staircase goes to a 15'X8' loft area that can be a sleeping room, small office, or play area. There's nothing to do here but come and enjoy the amazing views of Lionshead and visit Staunton State Park! The one acre lot has been excavated and terraced for proper drainage, a large portion has been fenced and hog wired(great for dogs!). Now for the best part~ a 1200 square foot outbuilding, permitted and built in 2015, heated with a propane Hot Dawg heater and a wood stove, equipped with cabinets, workbenches with vices, wood storage, vacuum system, and 240v air compressor outlet, and a garage bay that easily fits a Jumbo pick-up truck!!
$811,700
126 Victoria Road Pine, CO 80470
- Type:
- Single Family
- Sq.Ft.:
- 2,328
- Status:
- Active
- Beds:
- 3
- Lot size:
- 2 Acres
- Year built:
- 1983
- Baths:
- 2.00
- MLS#:
- 2918944
- Subdivision:
- Woodside Park
ADDITIONAL INFORMATION
Enjoy tranquil living in this beautiful and updated mountain home that sits on 2 acres in the sought after Woodside Park community. Woodside is an equestrian friendly community with local trails, a community equestrian center, and a fishing pond. This raised ranch style home is located on a cul-de-sac and has 3 beds/2 baths all on the main level. The home boasts newer wood floors, carpet, baseboards, paint, kitchen cabinets, countertops, appliances, remodeled bathrooms, and much more including a new well water pump, pressure tank, and hot water heater. Cozy up to the beautiful wood burning fireplace in the living room for those cold winter nights. The house is turnkey with every inch having been remodeled. Step out onto the new deck that has ample room for hosting guests or for some relaxation time in Colorado's great outdoors. Head downstairs to the finished walk-out basement with a wood burning stove that extends the main level living space and is currently used as a guest area. You will also find an attached oversized two-car garage. There is also tons of space for storage! The property has a horse corral which is close to the horse and foot path that stretches for about 5 miles. There is legal watering through the Woodside Water Association Augmentation Plan that can be used for outside watering and/or for animals. Don't miss out on this beautiful mountain home that offers a secluded escape but yet is in close proximity to town, HWY 285 and Staunton State Park and only 35 minutes to C470. This is your opportunity to make this home your mountain retreat.
Open House:
Friday, 6/14 4:00-6:00PM
- Type:
- Single Family
- Sq.Ft.:
- 1,149
- Status:
- Active
- Beds:
- 2
- Lot size:
- 0.34 Acres
- Year built:
- 1920
- Baths:
- 1.00
- MLS#:
- 2011737
- Subdivision:
- Pine Grove
ADDITIONAL INFORMATION
DON'T MISS THIS RARE OPPORTUNITY TO OWN RIVERFRONT PROPERTY. This property is located on the North Fork of the South Platte River in the historic community of Pine Grove just 6.5 miles from US Hwy 285 . It offers an idyllic escape for those seeking the ability to fish or float outside your backdoor. Welcome to your very own riverside retreat, where the soothing melody of flowing water and the whispering breeze through the trees set the tone for peaceful living. The property features not one, but two charming cabins, each thoughtfully designed to maximize the enjoyment of river-front living. The main cabin is 657 square feet and features 2 sleeping areas (non-conforming bedrooms), a living area, bathroom, kitchen with gas stove and sitting area with access to the fenced dog run. The second cabin is 492 square feet. It a dry cabin with a kitchenette, sleeping area (non-conforming) and a sitting area. A newly landscaped area between the 2 cabins offers a patio for outdoor entertaining or relaxing in the shade. These retreats offer the perfect balance of comfort and simplicity. Step out your door and onto the riverbank, where world-class fly fishing opportunities await. Whether you're a seasoned angler or a novice casting your first line, the pristine waters teeming with trout promise endless hours of relaxation and recreation. After a day of fishing, imagine hosting a riverside barbecue with friends and family, lounging in the sunshine with a good book, or roasting marshmallows around the fire pit under the stars, this property offers endless opportunities for outdoor enjoyment. This property is close to mountain biking and hiking at Pine Valley Ranch Open Space or Buffalo Creek. Showings begin 5/25/2024. Septic is approved for 1 bedroom. The 1149 square feet of living space is the combined square footage of the 2 cabins
$749,800
13322 S Omaha Street Pine, CO 80470
- Type:
- Single Family
- Sq.Ft.:
- 2,603
- Status:
- Active
- Beds:
- 4
- Lot size:
- 0.99 Acres
- Year built:
- 1982
- Baths:
- 3.00
- MLS#:
- 9722666
- Subdivision:
- Highland Pines
ADDITIONAL INFORMATION
New Price!! Great 4-bed, 3-bath Pine, CO home on a acre corner lot offers a blend of rustic charm and modern convenience. All 3 bathrooms fully remodeled in 2024. Newer windows, interior paint, flooring and more. Upstairs you’ll find the primary bedroom, living, dining, kitchen with hall bath and additional bedrooms, all opening to a great back patio and private, fully fenced yard. Downstairs has its own bedroom, bathroom, 3rd living area, laundry and attached garage/shop access. The spacious attached garage includes side workspace/storage and the newer detached shop, built in 2021, offers 9’ x 12' door, multiple 220v outlets, lighted, heated and insulated and is ready for your vehicles or projects. Additionally, this property boasts a tree house, shed, 2 greenhouses and raised garden beds all perfect for fun and your tranquil escape. Fantastic skylights, sun and southern exposure - could be a great candidate for solar. The two driveways (level, corner lot) provide ample parking, RV storage and convenience, no shortage of parking here. Close to 285, it takes only 10 minutes to reach Conifer and 25 minutes to C-470. This property is perfect for outdoor lovers, project enthusiasts, gardeners or those seeking a serene mountain lifestyle. See virtual tour. Contact listing broker for a private showing and to learn more details.
$440,000
12806 S Cindy Avenue Pine, CO 80470
- Type:
- Single Family
- Sq.Ft.:
- 1,076
- Status:
- Active
- Beds:
- 1
- Lot size:
- 1.04 Acres
- Year built:
- 1967
- Baths:
- 1.00
- MLS#:
- 7164069
- Subdivision:
- Mountain View Lakes
ADDITIONAL INFORMATION
Welcome to this darling Mountain Get-A-Way! Surrounded by nature, this property offers ample space for outdoor relaxation and entertainment, whether it's savoring morning coffee as the sun rises over the mountains or hosting alfresco gatherings under the starlit sky. Step inside to discover a thoughtfully redesigned interior that seamlessly combines elements of the past with contemporary amenities. The country kitchen is a focal point of the home, where rustic charm meets culinary inspiration. Adorned with abundant cabinetry, original farmhouse sink, and barn doors for the pantry. This inviting space beckons both seasoned chefs and casual cooks alike. Imagine preparing delicious meals while enjoying the views through the kitchen window. Venture to the bedroom/w setting area, updated bathroom w/ claw tub. Climb the spiral staircase to the loft and enjoy the non-conforming bedroom area. This property boasts a sturdy fenced yard and electric fencing around the perimeter, small barn w/ loft, Storage Shed, Green House, large dog run and fire pit for those beautiful summer evenings. Be sure to hurry so you don’t miss out on this amazing opportunity! NOTE: Main Level is 732.24 sq ft and Loft area is 344.5 sq. ft. and described as non-living area on the appraisal. This home Appraised at $440,000.00 in April, 2024.
$515,000
33998 Mineral Lane Pine, CO 80470
- Type:
- Single Family
- Sq.Ft.:
- 1,538
- Status:
- Active
- Beds:
- 2
- Lot size:
- 1.07 Acres
- Year built:
- 1950
- Baths:
- 2.00
- MLS#:
- 4502528
- Subdivision:
- Wandcrest Park
ADDITIONAL INFORMATION
Jefferson County mountain life: great views, fresh air, fantastic neighbors. One acre south facing views including Pikes Peak. Plenty of parking with large flat level area your neighbors are envious of. Adding a greenhouse was next step for sellers. Long term prior owner added second floor. Prior owner (2019) replaced roof and current owner/seller remodeled/updated the entire home as it needed EVERYTHING: new well pump, well equipment & water storage tank, new James Hardie cement siding, exterior and interior paint, extended deck to have level entrance rather than stairs, new metal railing & gate [seller used south deck as entrance], most windows are new, new water heater, new plumbing & electrical, new LVP flooring, new bathroom, new kitchen, new 3/4 bath, newlaundry room, new furnace, new pellet stove, new room heaters, new lighting, new hardware. Took this home from unhabitable to a fun and quarky full time home - or enjoy as a second home. Short drive once on Mineral Lane is a bit bumpy but Mineral Lane is South facing so quick snow melt, you will rarely, if ever, experience a snow-in. Wandcrest is historically repaved each summer. Fall drive on Wandcrest is gorgeous. Enjoy 4 splendid seasons. Core electric provides great service, only time lost power was wind storm during Boulder county Marshall fire, & was only 3 hrs. Neteo internet very reliable. 2 sheds & below home storage, plus storage inside in upstairs bedroom beyond closet. Enjoy Thomasville cabinets, Kitchenaid stainless steel appliances incl down draft gas range, French door refrigerator. Soak in free standing tub. Wallpaper in bath easily removable if it doesn't suit you. Abundant wildlife of deer, bear, rabbits etc. Post card beauty, affordable price. One of the sellers is a licensed agent in Colorado.
$1,199,000
13721 Douglass Ranch Drive Pine, CO 80470
- Type:
- Single Family
- Sq.Ft.:
- 3,512
- Status:
- Active
- Beds:
- 4
- Lot size:
- 5.01 Acres
- Year built:
- 1999
- Baths:
- 4.00
- MLS#:
- 8891774
- Subdivision:
- Douglass Ranch
ADDITIONAL INFORMATION
Immerse yourself in the beauty of nature and unmatched privacy at this exquisite custom English Country house nestled in the coveted Douglass Ranch community. Beyond its stunning views and serene surroundings, this home boasts an array of amenities designed for comfort and luxury living. Wake up to the breathtaking sight of Pike's Peak turning pink with the sunrise, and unwind under a blanket of glittering stars on the expansive deck in the evenings. The living room is a cozy retreat with a gas fireplace, soaring ceilings, and captivating views that invite the outdoors in. The gourmet kitchen is a chef's delight, featuring granite countertops, a gas cooktop, ample maple cabinetry, a generously sized pantry, and stainless steel appliances. Entertaining is a breeze with an open floor plan seamlessly flowing into the formal dining room. The primary en suite bedroom is a luxurious retreat, complete with a walk-in closet and a dressing area. An additional 2 bedrooms and 1 full bathroom round out the upstairs level. The extremely large 4th bedroom/bonus room has an attached 1/2 bath and is located just steps up from the main level. The walk-out basement offers nearly 1700 square feet of unfinished space, ready to be customized to your preferences. Efficient natural gas hot water baseboard heat and Pella French Doors throughout the home ensure warmth during snowy days and create a bright, sunny ambiance throughout the year. A whole house water filter and conditioner add to the convenience of everyday living. Adjacent to the property is a vast 30-plus-acre open space, ensuring both tranquility and a sense of spaciousness. This meticulously designed home is a testament to thoughtful planning and is ideal for those who appreciate quality craftsmanship and modern comforts. Indulge in the beauty of your surroundings, the tranquility of nature, and the unparalleled comfort of this meticulously crafted English Country retreat.
$960,000
237 Road B Pine, CO 80470
- Type:
- Single Family
- Sq.Ft.:
- 2,594
- Status:
- Active
- Beds:
- 4
- Lot size:
- 12.08 Acres
- Year built:
- 1981
- Baths:
- 3.00
- MLS#:
- 7845892
- Subdivision:
- Hidden Valley Ranches
ADDITIONAL INFORMATION
A Colorado mountain lifestyle property for people who love big views while relaxing on the deck, hiking and biking without getting in the car, relish privacy, but still want community and amenities not too far away - this property is about living the dream. The mountain chalet style home looks out from a massive rock cropping that gives way to an expansive view that includes Pikes Peak and a private ranch. Hear pines whispering in the wind, not road noise. On clear nights the stars may be so bright, they cast a shadow. The house is inviting and modern with views from every window. There is a 3 car oversized garage and workshop. Extra storage in the house, behind the garage, and in a wooden shed. There is a large heated dome on the property to stir the imagination - an incredible art studio, music room, yoga studio, guest room, at-home glamping experience, or ? All of this situated on over 12 acres, much of it level and usable. Make your appointment today to see this gem located only 10 minutes from Pine Junction where there is a gym, hardware store, restaurants, coffee shop and bakery, gift shops and gas. Only 20 minutes to Conifer for more restaurants, shops, and grocery stores. Denver and the DTC are an hour away. Breckenridge ski resort is only 1.5 hours away. This home is where earth and sky meet. If abundant nature and the outdoor life are calling, this inviting home is the answer. Be aware there are surveillance cameras on the property.
$1,525,000
89 S Jones Creek Lane Pine, CO 80470
- Type:
- Single Family
- Sq.Ft.:
- 4,807
- Status:
- Active
- Beds:
- 5
- Lot size:
- 9.31 Acres
- Year built:
- 1978
- Baths:
- 4.00
- MLS#:
- IR1009089
- Subdivision:
- Woodside Park Unit 3 Amd #1
ADDITIONAL INFORMATION
Welcome to your mountain retreat with an enticing twist - immediate income opportunity! This home offers a unique perk: FREE high-speed Internet, perfect for remote working or unwinding with your favorite movie. But here's the kicker - the Internet Service Provider pays YOU $949.33 per month, with a 5% annual increase. In just 5 years, earn $1,211.58 per month; in 30 years, an impressive $4,102.57 per month! Beyond this lucrative bonus, the property features a convenient Mother-in-Law Suite with its private entrance, offering versatility for generating rental income or hosting loved ones. Nestled on over 9 acres of pristine Colorado land, this retreat boasts awe-inspiring panoramic views and ample privacy. Enjoy the expansive 2,600 square foot wrap-around deck, surrounded by lush forests, striking rock formations, and abundant wildlife. With 5 bedrooms, 4 bathrooms, and ample entertaining space, this residence is perfect for both relaxation and gatherings. Large windows frame the breathtaking scenery, creating an ambiance of sophistication and tranquility.Additional features include a cozy moss rock fireplace, an indoor hot tub area, and a 3-car oversized detached garage for all your vehicles and mountain toys. Plus, enjoy access to top-ranked schools, adding to the appeal of this exceptional property. Don't miss out on this extraordinary opportunity to own a mountain retreat with immediate income potential. Welcome home to luxury living at its finest!
$1,499,900
14441 Peaceful Way Pine, CO 80470
- Type:
- Single Family
- Sq.Ft.:
- 5,818
- Status:
- Active
- Beds:
- 5
- Lot size:
- 9.07 Acres
- Year built:
- 2001
- Baths:
- 5.00
- MLS#:
- 7957047
- Subdivision:
- Pine
ADDITIONAL INFORMATION
Nestled amidst the breathtaking Rocky Mountains, this meticulously crafted mountain retreat offers the ultimate blend of tranquility and luxury. Welcome to 14441 Peaceful Way, a place where nature's beauty harmoniously meets modern comfort. This spectacular home, set on a nearly 10-acre lot, boasts extraordinary features and unrivaled serenity. This residence is a true architectural gem, combining rustic elegance with contemporary design. The open floor plan and expansive windows provide panoramic views of the surrounding forested landscape with many of Colorado's 14ers and National Parks. The chef's dream kitchen features high-end appliances, granite countertops, and custom cabinetry. It's ideal for culinary creations and entertaining guests. The home features multiple living areas, including a formal living room with a stone fireplace, a cozy family room, and a game room for leisure and relaxation. The perfect primary suite offers a private escape with a spa-like en-suite bathroom, a walk-in closet, and a private balcony. Step outside to one of several sprawling decks that invite you to bask in the beauty of the Colorado wilderness. The property is enveloped by the nearby natural splendor, offering hiking trails, wildlife, and serene seclusion. Lastly, as a car enthusiast's dream, this home features an attached 5 car garage and a detached 30x40 shop that you will absolutely love! Just a short drive to Pine Junction, you have easy access to restaurants, shops, and the charming local community. Don't miss the opportunity to own this extraordinary mountain sanctuary. Contact us today to schedule a private viewing of 14441 Peaceful Way and make this dream home your reality.
$939,000
3021 Nova Road Pine, CO 80470
Open House:
Sunday, 6/23 11:00-2:00PM
- Type:
- Single Family
- Sq.Ft.:
- 3,512
- Status:
- Active
- Beds:
- 4
- Lot size:
- 2.75 Acres
- Year built:
- 1978
- Baths:
- 3.00
- MLS#:
- 6169635
- Subdivision:
- Woodside Park
ADDITIONAL INFORMATION
Motivated sellers! Sellers will put $5,000 toward closing costs if they can close by July 15, 2024! This charming ranch home resides nestled amidst breathtaking vistas. The main floor features 2 bathrooms, 3 bedrooms, with a master suite boasting a spacious sitting area with awe-inspiring views of Lionshead mountain. The suite also offers a generously sized walk-in closet and an updated bathroom for your utmost convenience. Experience seamless flow with the open-concept layout encompassing the kitchen, formal dining area, and living room, seamlessly connecting to the basement. Step outside onto the expansive patio from the kitchen, perfect for alfresco dining against the backdrop of panoramic views. Descend into the newly remodeled walk-out lower level, where entertainment possibilities abound. Discover a sleek wet bar and ample space for exercise equipment, a pool table, or hosting gatherings, designed for relaxation and enjoyment. Complete with a family room, bedroom, bathroom, and office/bonus room, the brand new 20 x 70ft patio featuring a gorgeous wood staircase invites you to immerse yourself in the mountain scenery. Situated on 2.75 acres of gentle terrain, this property is a haven for outdoor enthusiasts. Discover a sprawling play area catering to both kids and adults, offering limitless possibilities for outdoor enjoyment. For hobbyists, the 1120 sq. ft. shop awaits. Equipped with water and heat, it's ideal for use as a garage or workshop, catering to the needs of car enthusiasts, and DIY aficionados alike. With spectacular views of Lionshead and convenient proximity to Staunton State Park, close proximity to hwy 285, outdoor adventures are always at your fingertips. Explore nearby equestrian and pedestrian trails and serene ponds of Woodside, whether casting a line in pristine waters or hiking through scenic landscapes. Seize the opportunity to embrace a lifestyle of serenity, adventure, and unparalleled beauty in this mountain retreat. Welcome home!
$675,000
70 Frank Road Pine, CO 80470
- Type:
- Single Family
- Sq.Ft.:
- 1,792
- Status:
- Active
- Beds:
- 3
- Lot size:
- 0.95 Acres
- Year built:
- 1973
- Baths:
- 2.00
- MLS#:
- 3561585
- Subdivision:
- Jim's Subdivision
ADDITIONAL INFORMATION
Are you longing for the peace and serenity of the mountains? Welcome to this impeccably maintained, and tastefully updated ranch style home in Pine Junction, Colorado. Conveniently located on 1 acre with quick and easy access to the intersection of Hwy 285 and Mt. Evans Blvd, this is mountain living at its best! Updated with Pella Windows, cement siding including insulation, hickory cabinets, custom wrought iron railings, new septic tank, new roof, new furnace and AC unit, this home feels like new. The main floor features a spacious living room sporting luxury vinyl plank flooring and access to an enormous, composite deck complete with wrought iron railings, a gate, and stairs to the back yard for extended outdoor living. Open to the living room lies the dining room creating a great space for entertaining. The kitchen boasts hickory cabinets, black stainless appliances including a new range, and a movable island. Step into the secluded, primary bedroom featuring vaulted ceilings, a ceiling fan, and private deck access. There's custom tile flooring and tub surround in the primary full bath as well as a jetted tub. Venture down to the walk-out basement where one will find two additional bedrooms, a 3/4 bath, an oversized laundry room with numerous built-in cabinets, and a cozy family room with direct access to the back yard. There is also a one car, insulated and dry walled, attached garage as well as a 26’ X 60’ detached garage/workshop with an 11’ door. The insulated, detached garage is equipped with a gas, forced air heater, stereo receiver and four speakers for a great sound system, and various 120V and 220V receptacles. In addition to this amazing garage, there is a shed, and an expansive concrete pad for additional outdoor parking to include an RV spot with a 50A-125/250V plug. This property has had professional fire mitigation and is conveniently walkable to a coffee shop, bakery, gym, restaurant, country and hardware store, post office and lumberyard!
$3,500,000
30755 Half Peak Trail Pine, CO 80470
- Type:
- Single Family
- Sq.Ft.:
- 5,406
- Status:
- Active
- Beds:
- 4
- Lot size:
- 121.4 Acres
- Year built:
- 2015
- Baths:
- 7.00
- MLS#:
- 9636743
- Subdivision:
- Wildcat Pointe
ADDITIONAL INFORMATION
Half Peak Ranch is the apex of understated, mountain luxury and recreational ranch lifestyle! This stunning estate offers panoramic views of Mt. Evans, Cathedral Spires, and Pikes Peak from every window. Prepare culinary delights with a sous vide Miele oven, just one of the features in this chef's kitchen. A granite island large enough to seat eight allows family and friends to gather while you saute veg or stir up a gumbo on your 6 burner Dacor gas range. Knotty alder flooring and beetle kill tongue in groove ceilings adorn the interior, complemented by a natural cut, floor to ceiling slate fireplace and a picture window wall showcasing nature's beauty in the great room. Relax in the primary suite with gas fireplace and Pikes Peak views from your bed. The primary bath features an oversized soaking tub, walk-in shower, double sinks and more than ample closet space and storage. Other highlights include pendant lighting throughout, 3 fireplaces, whole house humidifier, Reverse Osmosis drinking system, and a brand new 2024 roof. Animal lovers will appreciate the attached high fence dog run, the 3200 sq ft steel barn, 2 natural ponds, 2 additional livestock enclosures with shelter and a fully fenced perimeter. With a 3D archery range, a "shooting tower" for target practice, and only minutes from “Gold Medal” fly-fishing waters, the outdoor enthusiast is sure to love this property. Stone, stucco, and timber exterior exude rustic charm. All furnishings & implements negotiable. Welcome to your mountain paradise! Property consists of 3-40 acre lots that can be sold together or separately. (Lot 1-Listing ID 6358584, Lot 2 (with house & barn)-Listing ID 3601527, Lot 3-Listing ID 4353715) Additional photos and video are available by visiting the property website, contact agent for URL **NOTE: PROPERTY IS GATED AND SECURITY CAMERAS ARE PRESENT. THERE IS NO PUBLIC TURNAROUND, SO PLEASE DO NOT APPROACH PROPERTY WITHOUT AN APPOINTMENT. ** No HOA, there is a road association.
Andrea Conner, Colorado License # ER.100067447, Xome Inc., License #EC100044283, AndreaD.Conner@Xome.com, 844-400-9663, 750 State Highway 121 Bypass, Suite 100, Lewisville, TX 75067

The content relating to real estate for sale in this Web site comes in part from the Internet Data eXchange (“IDX”) program of METROLIST, INC., DBA RECOLORADO® Real estate listings held by brokers other than this broker are marked with the IDX Logo. This information is being provided for the consumers’ personal, non-commercial use and may not be used for any other purpose. All information subject to change and should be independently verified. © 2024 METROLIST, INC., DBA RECOLORADO® – All Rights Reserved Click Here to view Full REcolorado Disclaimer
| Listing information is provided exclusively for consumers' personal, non-commercial use and may not be used for any purpose other than to identify prospective properties consumers may be interested in purchasing. Information source: Information and Real Estate Services, LLC. Provided for limited non-commercial use only under IRES Rules. © Copyright IRES |
Pine Real Estate
The median home value in Pine, CO is $424,400. This is lower than the county median home value of $439,100. The national median home value is $219,700. The average price of homes sold in Pine, CO is $424,400. Approximately 74.05% of Pine homes are owned, compared to 5.15% rented, while 20.79% are vacant. Pine real estate listings include condos, townhomes, and single family homes for sale. Commercial properties are also available. If you see a property you’re interested in, contact a Pine real estate agent to arrange a tour today!
Pine, Colorado 80470 has a population of 3,395. Pine 80470 is less family-centric than the surrounding county with 19.36% of the households containing married families with children. The county average for households married with children is 31.17%.
The median household income in Pine, Colorado 80470 is $99,491. The median household income for the surrounding county is $75,170 compared to the national median of $57,652. The median age of people living in Pine 80470 is 47.5 years.
Pine Weather
The average high temperature in July is 78.5 degrees, with an average low temperature in January of 8.2 degrees. The average rainfall is approximately 18.6 inches per year, with 85.7 inches of snow per year.
