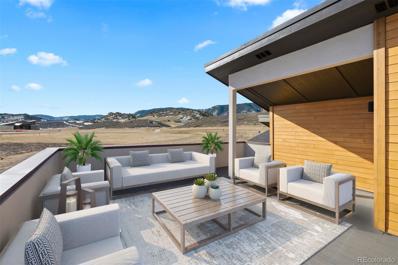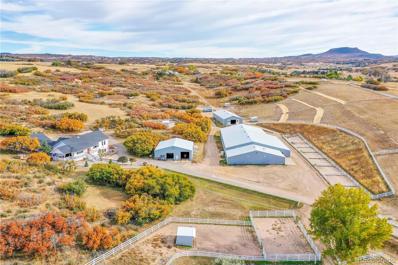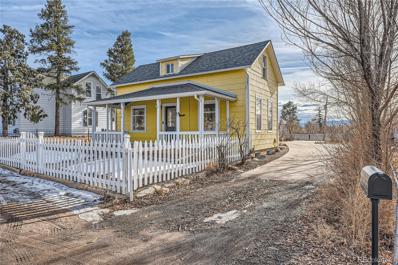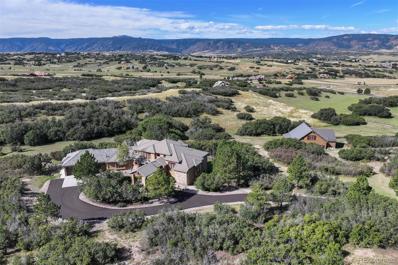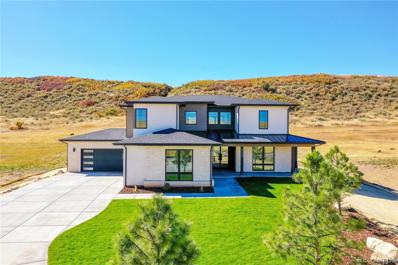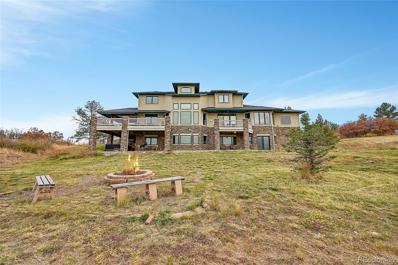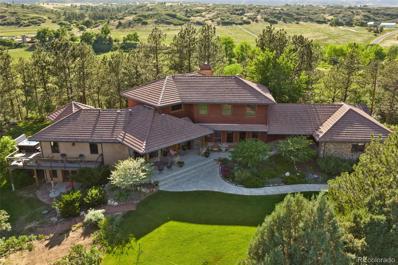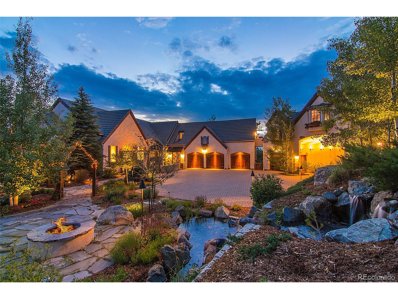Sedalia CO Homes for Sale
$1,559,000
5741 Doc Bar Circle Sedalia, CO 80135
- Type:
- Single Family
- Sq.Ft.:
- 4,424
- Status:
- Active
- Beds:
- 4
- Lot size:
- 0.19 Acres
- Year built:
- 2022
- Baths:
- 4.00
- MLS#:
- 2369633
- Subdivision:
- Remuda Ranch
ADDITIONAL INFORMATION
MOVE-IN-READY, NEW SEMI-CUSTOM HOMES with fabulous views of the Weins Ranch rock outcroppings & surrounding ranch meadows. RUMUDA RANCH is a new luxury home community nestled within the 2000 acre, iconic Weins Ranch. Road maintenance, water & sewer are provided by the neighboring Perry Park Water and Sanitation District. Remuda also has an advanced high-speed internet infrastructure. The Mountain contemporary floor plans provides main floor living with views from the great room & large kitchen. A spacious owner's suite with spa-like 5-piece bathroom is a peaceful retreat. A secondary bedroom & office complete the main floor. The finished walk-out basement has 2-jack-in-jill bedrooms, a large entertainment rec room includes a wet bar, fireplace and a walk-out patio with a fire place. Outdoor living includes huge deck off the kitchen & great room, with glass wall, sliding doors. Upstairs is a scenic roof top deck, with elevated views of The Ranch rock crossings & a bird's eye view of God's Country.
$4,750,000
810 N Perry Park Road Sedalia, CO 80135
- Type:
- Single Family
- Sq.Ft.:
- 4,285
- Status:
- Active
- Beds:
- 6
- Lot size:
- 48.86 Acres
- Year built:
- 1993
- Baths:
- 5.00
- MLS#:
- 8124197
- Subdivision:
- Perry Park
ADDITIONAL INFORMATION
Experience the epitome of equestrian excellence! With. 48.86 acres of awe-inspiring Colorado landscape, this is a once-in-a-lifetime opportunity is waiting for you. Whether you envision operating a thriving equestrian training facility or seek a personal haven, the possibilities are limitless. This fully fenced and gated sprawling estate provides a sanctuary for riders and horses. Revel in the breathtaking panoramic views, creating an unparalleled paradise for equestrians of any discipline. The stunning custom ranch-style home has been tastefully updated from top to bottom. Walk into large open floor plan that flows seamlessly from the kitchen to the dining and family room, all tied together with a beautiful fireplace. Enjoy the convenience of a main floor primary bedroom and ensuite 5-piece bath, laundry, powder bathroom, additional 2 bedrooms sharing a 3/4 bath. Downstairs in the fully finished walkout basement, you'll find three more bedrooms and two additional bathrooms. The wraparound deck provides excellent views of the equestrian facilities from atop the hill. The 180x300 outdoor arena boast unobstructed views of the foothills. The equestrian facilities feature 21 box stalls split between two barns, boasting two heated tack rooms, two wash racks, and a welcoming rider lounge and viewing area overlooking the indoor arena. The indoor arena is attached to the lower barn and has mirrors providing a perfect training environment regardless of the weather. Turnout options are ample with diverse options of large pastures with loafing sheds providing for all day turnout. Additionally, 12 individual footed paddock-style turnouts offer options for any and every horse. This is not just a property; it's a lifestyle opportunity for those who truly appreciate the essence of equestrian living.
- Type:
- Single Family
- Sq.Ft.:
- 1,109
- Status:
- Active
- Beds:
- 3
- Lot size:
- 0.17 Acres
- Year built:
- 1907
- Baths:
- 1.00
- MLS#:
- 8958275
- Subdivision:
- Sedalia
ADDITIONAL INFORMATION
Super cute mountain view property with loads of historic character ready for you to move in. Just 5 minutes from Castle Rock, right next to Daniels Park Open Space and 27 miles from Deckers, this home is perfect to enjoy the Colorado outdoors in a small town setting while being so close to all the amenities of the city. This house has loads of options for living and entertaining. The main floor hosts an eat-in-kitchen, living, bath, and mud/butler's pantry rooms as well as an additional room that could be used as an office, dining, game, play, bar/lounge or even main floor primary bedroom. The upstairs features two bedrooms with amazing views of the surrounding foothills and mountains. The walkout basement offers a great potential workout space, or even perfect option to house outdoor gear without having to go through the main living area. Imagine all your snowboards, bikes, hiking, camping and fishing equipment easily accessible and ready to hit the high country at a moment's notice. Historic Sedalia offers small boutique shops and the infamous Bud's Bar and Grill. Summer live music can be heard from the large covered front porch if you prefer to stay home. The backyard features a firepit and offers a panoramic mountain view. You could be relaxing on a summer evening with friends and family, taking your view of the Rampart Range! Other activities are not far with all the parks and events that Castle Rock offers at your doorstep. Part of Sedalia's historic business district, zoning allows you the ability for a work-from-home business. Small-town vibe gives the ability to walk to the local elementary school even. Whether you are into exploring Colorado until your heart's content or staying nice and cozy in your own private retreat, this house has it. Make it yours today! New Roof Aug 2023 Newly refinished wood floors on main Newer paint main and upper New window treatments main New refrigerator and dishwasher New ring doorbell
$2,500,000
2802 Big Bear Drive Sedalia, CO 80135
- Type:
- Single Family
- Sq.Ft.:
- 6,138
- Status:
- Active
- Beds:
- 4
- Lot size:
- 17.5 Acres
- Year built:
- 1996
- Baths:
- 5.00
- MLS#:
- 9735691
- Subdivision:
- Bear Canyon Ranch
ADDITIONAL INFORMATION
Secluded on 17 acres, this tasteful home offers views of the mountains within a peaceful and tranquil setting, located in a highly coveted neighborhood. The custom residence offers main floor living, promising comfort and style with every step. The home has been extensively remodeled with additional square footage, and the exterior restored to its original architecture. Newly added is the spacious executive office, warmed by a Lopi® gas stove. The property also features a generous 2,500 sq ft heated barn/shop with an upstairs apartment. From the porte-cochère entry, the great room welcomes you with a floor-to-ceiling fireplace, picture windows, decorative stonework, and beautiful Hickory wood floors. The kitchen features a large center island with copper detailing and seating, granite countertops, a Thermador® range with 6 burners and a double oven, an enormous pantry, plus an eat-in space, all flowing into the adjacent dining room, back deck, and living room for entertaining. The main-floor primary suite showcases a floor-to-ceiling stone fireplace and a 5-piece bathroom with a freestanding tub for the ultimate retreat. Upstairs, there’s two bedrooms and a spacious loft. The walk-out rec room is complete with a wet bar, room for a pool table, and a media room. The oversized 3-car heated garage includes a workbench. Multiple patios and decks offer a peaceful setting to dine outside, watch the neighboring wildlife, or just take a moment to breathe in the fresh air. This property is not just a home; it’s a peaceful haven. // Visit 2802BigBear.com to view the video, property website, and more photos.
$2,299,990
5549 Remuda Ranch Parkway Sedalia, CO 80135
- Type:
- Single Family
- Sq.Ft.:
- 5,231
- Status:
- Active
- Beds:
- 5
- Lot size:
- 1 Acres
- Year built:
- 2023
- Baths:
- 6.00
- MLS#:
- 7670026
- Subdivision:
- Remuda Ranch
ADDITIONAL INFORMATION
NEW CONSTRUCTION, MOVE-IN READY! Set upon a scenic 1+ acre homesite, this modern prairie masterpiece features 5 bedrooms, 6 bathrooms, an oversized 4 car garage, & 5,200+ finished square ft. The main level unfolds w an open floor plan, seamlessly connecting the kitchen, dining & living spaces. A dramatic fireplace, soaring two-story ceiling & picturesque views from expansive windows serve as the focal points. The extraordinary chef's kitchen is truly the heart of the home & sets the stage for culinary excellence. Stacked two-tone cabinetry, high end appliances, opulent quartz backsplash and waterfall island add artistic touches, while a spacious pantry ensures every essential has its place. A convenient powder bathroom features a floating travertine vanity. And an ensuite awaits for those who prefer the convenience of a main level bedroom, providing a comfortable retreat without the need for stairs. The upstairs features a loft area & two ensuite bedrooms; the primary retreat is on the opposite side of the home, offering a private & tranquil space. The basement boasts soaring 10' ceilings, creating an expansive space for entertainment & relaxation. A wet bar complements the theater area, offering a perfect setting for movie nights or social gatherings. An additional bedroom & bathroom provide flexibility for guests or personal use. This stunning home is located in Remuda Ranch, a new luxury community just 12 minutes southwest of Castle Rock. Enjoy big views, little noise & the conveniences of county maintained roads, public water / sewer & high speed internet. Builder will cover Perry Park Country Club Social Membership application fee for the buyer; approval & availability subject to Perry Park Country Club.
$460,000
97 Hedges Circle Sedalia, CO 80135
- Type:
- Single Family
- Sq.Ft.:
- 1,330
- Status:
- Active
- Beds:
- 3
- Lot size:
- 1.07 Acres
- Year built:
- 1973
- Baths:
- 1.00
- MLS#:
- 8017559
- Subdivision:
- Turkey Rock Ranch Estates
ADDITIONAL INFORMATION
Step inside this Outstanding Updated Turkey Rock Ranch Home and see the pride of ownership! Sitting on over an acre and backing to thousands of acres of Pike National Forest, this property lives LARGE! Custom wood work abounds throughout the home creating a perfect full-time residence or mountain retreat. The Kitchen boasts double ovens, farmhouse apron sink and chop-block countertops/island. 4 sizeable bedrooms ensure ample square footage for a Home Office/Flex Space, Families and Guests. Drive-through 2-Car garage for vehicles and toys! Use the furnace or pot belly stove to warm the entire home. Teeming with Wildlife and Recreational opportunities, Turkey Rock Ranch offers its residents exclusive access to multiple stocked fishing ponds, clubhouse, open spaces and frisbee golf course within the community. A short 4x4 ride will take you to the famed Gold-Medal Waters of the South Platte River! County maintained roads to the driveway. Camp, Hunt, Fish, Hike, Mountain Bike all directly from this one-of-a-kind property!
$1,550,000
5205 Hier Valley Road Sedalia, CO 80135
- Type:
- Single Family
- Sq.Ft.:
- 5,831
- Status:
- Active
- Beds:
- 6
- Lot size:
- 17.5 Acres
- Year built:
- 2003
- Baths:
- 6.00
- MLS#:
- 6459548
- Subdivision:
- Burkhardt
ADDITIONAL INFORMATION
Escape to your own private oasis with this stunning 17.5-acre property in the heart of Sedalia. Nestled amidst the natural beauty of the area, this two-home estate offers the perfect blend of luxury, tranquility and space. Step into the 6 bed / 6 bath main home and you'll find a great layout that provides for easy floor living with a main floor primary suite plus ample room for residents to spread out. From the gourmet kitchen with stainless steel appliances to the expansive living areas featuring panoramic views of the surrounding landscape (and city views from the kitchen), this home is an entertainer's dream. Large family room with a gas fireplace, formal dining room, breakfast nook and two additional half bathrooms. There is a centrally located study with access to the back deck. There are multiple outdoor living spaces including wrap around deck, garden, chicken coop and level lower yard. The walk-out basement has a large bonus room, wet bar, 2 additional bedrooms with a theater room and additional craft room. On the second story, you have three bedrooms with a 3/4 bath and full bath. As a bonus, there's a modular home with a detached 2 car garage. This second guest house needs TLC but has new carpet and some updating. Whether it is used for multigenerational living or hosting guests, this secondary residence complements the estate's versatility. The second home has it’s own well + septic system. There is an additional outbuilding adjacent to the main home that could be used for parking, storage or converted to a horse barn. Enjoy the serenity of nature while being just a distance away from Sedalia's amenities plus an easy 10 min drive to Castle Rock. The expansive grounds provide the perfect canvas for creating your own outdoor haven. There is no HOA! This is more than a home; it's a lifestyle. Discover the serenity and luxury that await you in this secluded paradise. Schedule a private tour today to experience the unique charm of 5205 Hier Valley Road!
$1,650,000
2535 S Perry Park Road Sedalia, CO 80135
- Type:
- Single Family
- Sq.Ft.:
- 6,541
- Status:
- Active
- Beds:
- 4
- Lot size:
- 7.4 Acres
- Year built:
- 2007
- Baths:
- 5.00
- MLS#:
- 5641935
- Subdivision:
- Metes And Bounds
ADDITIONAL INFORMATION
Beautiful custom home located in Sedalia. This 7.4-acre wooded lot overlooks West Plum Creek and the Front Range. You will appreciate the Brazilian cherry hardwood floors, slate entry, custom light fixtures, and stained glass. The spacious great room includes a beautiful stone wood burning fireplace. The chef’s kitchen features custom cabinets, slab granite countertops, 6-burner stove, refrigerator, two ovens, vegetable sink, large island, trash compactor, desk area with built-in cabinets and walk-in pantry. Entertain guests in the large formal dining room. Primary bedroom has an oversized walk-in closet, gas fireplace, large 5-piece primary bath, and access to the private deck with hot tub. The main floor also features a study with a gas fireplace, bedroom with an ensuite full bath with walk-in closet, powder bath, laundry room and mud room. The second level features a home office with built-in cabinets, wet bar, bedroom, and full bathroom. From the office, you can access the upper deck and appreciate the incredible views. Walk-out basement includes a bedroom with ensuite full bath and two bonus rooms that could be used as a recreation room or media room. Mechanical room has built-in cabinets. The exterior features a porch, landscaping, front and backyard lawn with irrigation, and treed for privacy. You will enjoy the backyard fire pit, and the views from the rear deck that sits atop the bluff. The school bus stops at the end of the driveway.
$3,200,000
5074 S Perry Park Rd Sedalia, CO 80135
- Type:
- Other
- Sq.Ft.:
- 7,242
- Status:
- Active
- Beds:
- 4
- Lot size:
- 35 Acres
- Year built:
- 2002
- Baths:
- 7.00
- MLS#:
- 1532871
- Subdivision:
- Dawson Butte
ADDITIONAL INFORMATION
Exquisite custom-built Chalet with captivating Front Range/Mountain views. Sitting high up on Dawson Butte amongst the mature Ponderosa Pines. This estate gives you a peaceful and tranquil feeling like you have your own private resort. Entertain your guests on the spacious wraparound deck and watch the spectacular Colorado sunsets. You will appreciate the custom workmanship that has gone into the property, custom woodwork throughout the home and interior painting by SarahAshford Studios. The gourmet kitchen is perfect for the inspired home chef. Large walk-in wine cellar that can hold up to 80 cases of wine. Main floor primary suite with a 5-piece bath, 3 more bedrooms all with ensuite bathrooms, charming library, office and a partially finished mother-in-law/guest apartment. The basement features exercise room, large steam sauna, and a state of the art media room that was engineer designed. Enjoy the exterior landscaping which includes a flagstone firepit, water features, and a koi pond. Plenty of parking with the 4-car garage and porte-cochere.
Andrea Conner, Colorado License # ER.100067447, Xome Inc., License #EC100044283, AndreaD.Conner@Xome.com, 844-400-9663, 750 State Highway 121 Bypass, Suite 100, Lewisville, TX 75067

The content relating to real estate for sale in this Web site comes in part from the Internet Data eXchange (“IDX”) program of METROLIST, INC., DBA RECOLORADO® Real estate listings held by brokers other than this broker are marked with the IDX Logo. This information is being provided for the consumers’ personal, non-commercial use and may not be used for any other purpose. All information subject to change and should be independently verified. © 2024 METROLIST, INC., DBA RECOLORADO® – All Rights Reserved Click Here to view Full REcolorado Disclaimer
| Listing information is provided exclusively for consumers' personal, non-commercial use and may not be used for any purpose other than to identify prospective properties consumers may be interested in purchasing. Information source: Information and Real Estate Services, LLC. Provided for limited non-commercial use only under IRES Rules. © Copyright IRES |
Sedalia Real Estate
The median home value in Sedalia, CO is $1,340,775. This is higher than the county median home value of $487,900. The national median home value is $219,700. The average price of homes sold in Sedalia, CO is $1,340,775. Approximately 79.73% of Sedalia homes are owned, compared to 20.27% rented, while 0% are vacant. Sedalia real estate listings include condos, townhomes, and single family homes for sale. Commercial properties are also available. If you see a property you’re interested in, contact a Sedalia real estate agent to arrange a tour today!
Sedalia, Colorado has a population of 161. Sedalia is less family-centric than the surrounding county with 36.59% of the households containing married families with children. The county average for households married with children is 45.24%.
The median household income in Sedalia, Colorado is $56,000. The median household income for the surrounding county is $111,154 compared to the national median of $57,652. The median age of people living in Sedalia is 39.5 years.
Sedalia Weather
The average high temperature in July is 85.3 degrees, with an average low temperature in January of 14 degrees. The average rainfall is approximately 19.2 inches per year, with 89.7 inches of snow per year.
