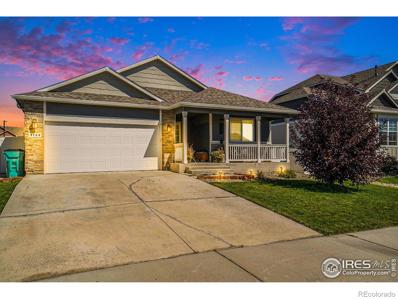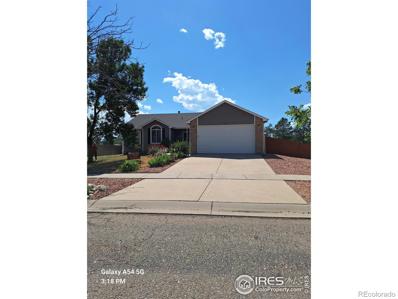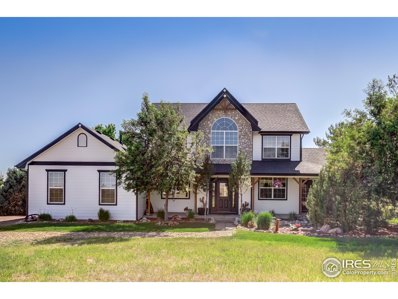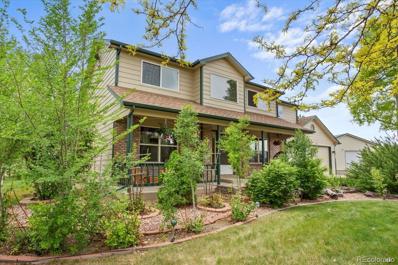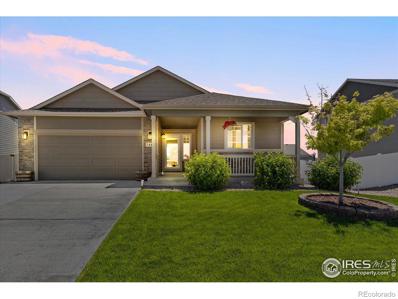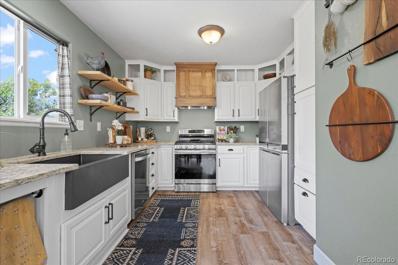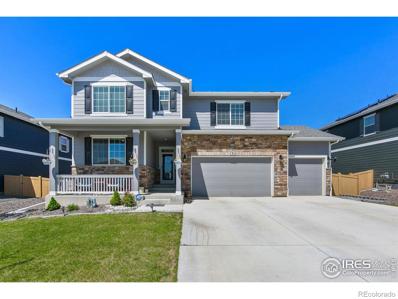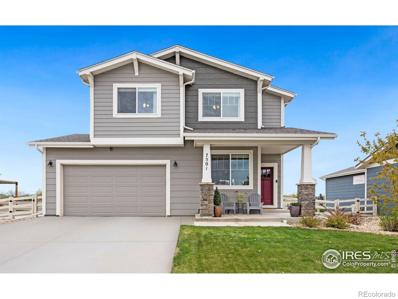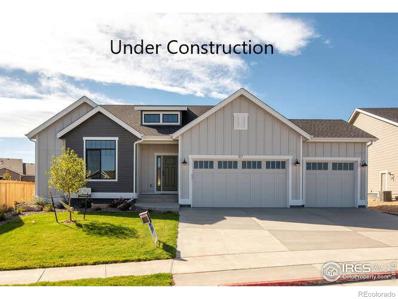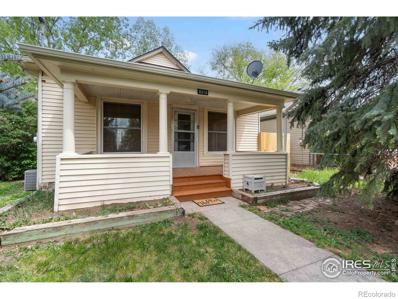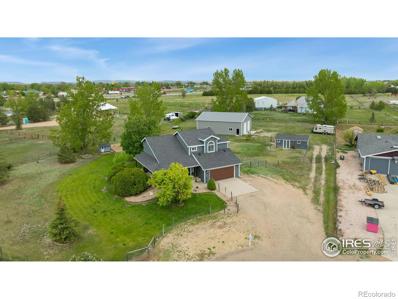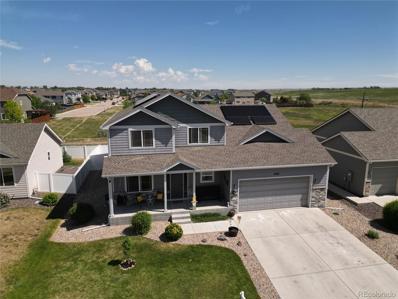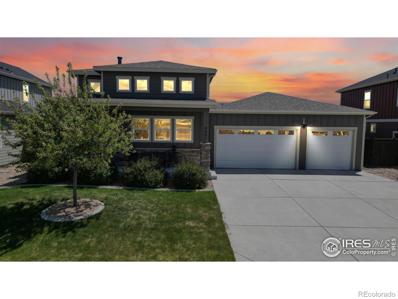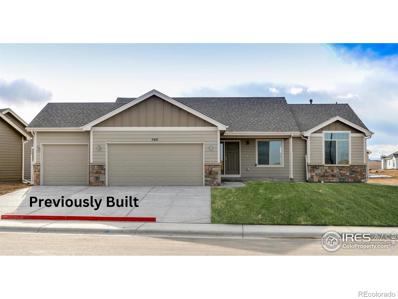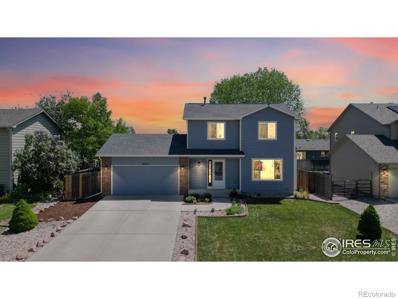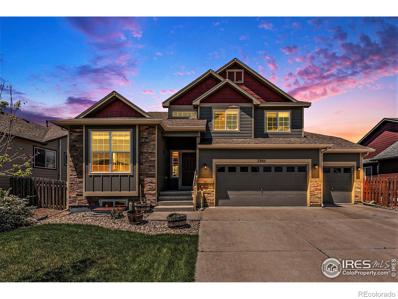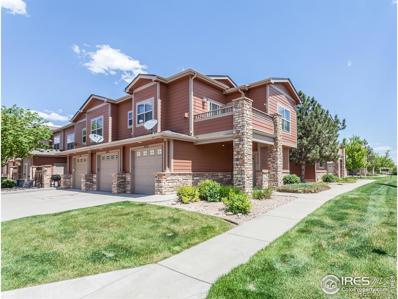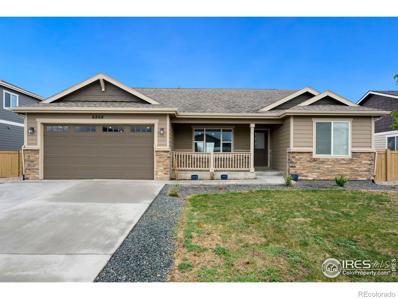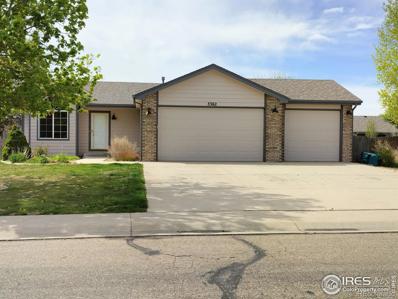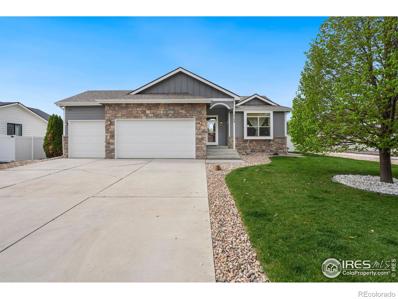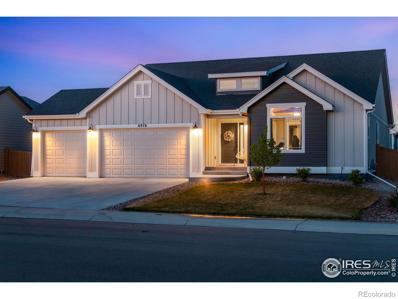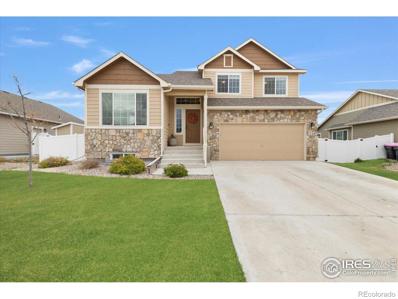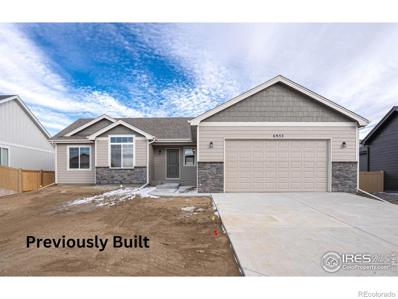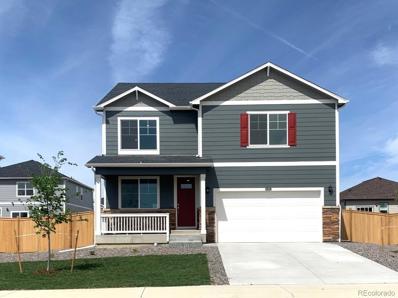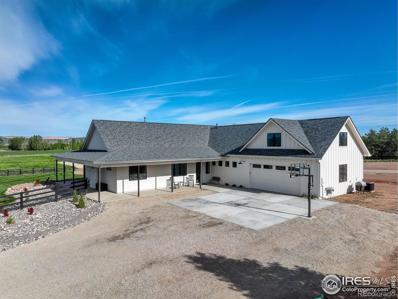Wellington CO Homes for Sale
- Type:
- Single Family
- Sq.Ft.:
- 2,522
- Status:
- NEW LISTING
- Beds:
- 5
- Lot size:
- 0.14 Acres
- Year built:
- 2017
- Baths:
- 3.00
- MLS#:
- IR1010998
- Subdivision:
- Wellington Downs
ADDITIONAL INFORMATION
Lender-paid 1% rate buy down for one year! This ranch home in Wellington Downs has everything you're looking for - main level has open living space with primary suite, additional two bedrooms and another full bath. Entertaining is easy thanks to the large kitchen island overlooking the ample living space, and dining nook near the patio. Appliances included too! Mostly finished basement has a large 4th bedroom, non-conforming 5th bedroom/office, and a large family room that would be perfect for a home theater. Storage areas and a THIRD full bathroom make this a highly usable space. Back yard is fully fenced, landscaped and features a patio and gazebo. Standalone laundry room and two car garage. Convenient location for commuters while still being peaceful. First American Max Plan Home Warranty too!
- Type:
- Single Family
- Sq.Ft.:
- 1,560
- Status:
- NEW LISTING
- Beds:
- 4
- Lot size:
- 0.23 Acres
- Year built:
- 1999
- Baths:
- 3.00
- MLS#:
- IR1010975
- Subdivision:
- View Pointe
ADDITIONAL INFORMATION
NO Metro!! This is your next ranch style home! You can't go wrong if you invest in this neighborhood. The lots are larger than most and you have open farmland and mountains for your view! This home has a new roof, exterior paint, furnace, water heater, window wells and garage door! Basement is partially finished with a bedroom and 3/4 bath! Lots of storage and room to finish to your liking. Its is just time to move. Seller is relocating to be closer to family or this home would not be on the market. Many more pictures to come! Call Broker about personal property that Seller would like to sell with this home.
$1,250,000
50105 County Road 17 Wellington, CO 80549
- Type:
- Other
- Sq.Ft.:
- 2,442
- Status:
- NEW LISTING
- Beds:
- 3
- Lot size:
- 32.96 Acres
- Year built:
- 2006
- Baths:
- 3.00
- MLS#:
- 1010958
- Subdivision:
- N/A
ADDITIONAL INFORMATION
IMMACULATE HORSE PROPERTY!! Enjoy the perks of country living on 33 acres in this beautiful 2 story home. Wrap around porch inviting you into the home with newly refinished Hickory wood floors throughout the main level, river rocked gas fireplace, bar in kitchen for entertaining, granite countertops, alder cabinets, and a formal dining room - great for gathering. In floor radiant heating w/7 different zones, master bedroom equipped with a 5-piece master bath & its own private entrance from the patio. Breathtaking mountain views, mature landscaping, 2 outside coy ponds w/waterfall, hard wired speaker system inside & outside of home for those BBQ days on the patio. Horse owners dream - 160x300 pipe arena, steer bunks, separate riding arena for barrel horses, barn w/3 pipe runs, and 3 additional lean-tos. Full perimeter fence w/split pasture. Basement is framed w/ bathroom plumbing. New HVAC installed throughout home in 2018. Not a detail has been missed on this property. Brand new roof and exterior paint. Bring your animals & toys! You won't want to miss viewing this property!!
- Type:
- Single Family
- Sq.Ft.:
- 2,720
- Status:
- NEW LISTING
- Beds:
- 4
- Lot size:
- 1.54 Acres
- Year built:
- 1996
- Baths:
- 3.00
- MLS#:
- 9023687
- Subdivision:
- Fox Chase Estates
ADDITIONAL INFORMATION
Comments Listing Comments: Welcome to 7703 Fox Chase Lane Wellington Colorado! Yes, that is a detached shop with radiant floor heating, a commercial grade kitchen, over sized garage door, with utilities and enough infrastructure to support multiple businesses in it! Yes, the neighborhood lots are all large and your views of the mountains are wonderful! Yes, there are 4 bedrooms and 3 bathrooms! Yes, the kitchen, the one in the house, was built to support a chef with commercial grade appliances, pull out mixer stand, pull out shelves and storage everywhere! This wonderful home is ready for your next adventure. With great proximity to I-25 and easy access to all of the Front Range from Cheyenne to Colorado Springs, the location is perfect. The wonderful neighbors are far enough away to give you plenty of privacy on the front porch, the back patio, in the pasture, and in the shop. Step into a home with luxurious features throughout including glass vessel sinks, granite countertops, real wood floors and trim, new carpet, a real dining room and upgrades everywhere. The landscaping is beautiful with a drip system reaching through the yard into the large garden area that's conveniently fenced into the pasture. The awnings on the back patio provide wonderful shade for meals outback. The tree lined drive leads to the amazing home and the second drive leads to the commercial kitchen/shop/additional garage space. Schedule your showing to explore 7703 Fox Chase Lane!!!
- Type:
- Single Family
- Sq.Ft.:
- 1,434
- Status:
- NEW LISTING
- Beds:
- 3
- Lot size:
- 0.16 Acres
- Year built:
- 2017
- Baths:
- 2.00
- MLS#:
- IR1010656
- Subdivision:
- Wellington Downs
ADDITIONAL INFORMATION
Welcome home! This immaculately-kept, move-in ready home features an open floor plan, beautiful mature landscaping, and tons of natural light. A water-softener and reverse osmosis system have been installed for improved water quality. Enjoy the outdoors on your front, covered patio or on the extended back paver patio. Relax in your open living space by the gas fireplace. The main floor conveniently features 3 bedrooms, 2 bathrooms, and the laundry room. The FULL unfinished basement offers endless opportunities to expand to your liking. This home is nestled in a friendly and growing community that is in close proximity to parks, shopping, and dining offering the perfect balance of small-town charm and modern convenience. Don't miss the opportunity to make this beautiful house your new home!
- Type:
- Single Family
- Sq.Ft.:
- 1,508
- Status:
- NEW LISTING
- Beds:
- 3
- Lot size:
- 0.27 Acres
- Year built:
- 2001
- Baths:
- 3.00
- MLS#:
- 8693333
- Subdivision:
- Wellington Pointe
ADDITIONAL INFORMATION
Ask about our lender rates that are oon average 1% or more lower than everyone else! This stunning home nestled in the heart of Wellington offers an ideal blend of comfort, style, and convenience, making it the perfect choice for anyone looking to settle in this vibrant community. Step inside to discover a spacious, open-concept living area that invites you to unwind and entertain. The living room, bathed in natural light from large windows, features elegant finishes and a cozy fireplace, creating a warm and inviting atmosphere. The gourmet kitchen is a chef's dream, boasting modern appliances, ample counter space, and great built in features that makes it perfect for casual dining or hosting friends and family. The master suite is a private retreat, complete with a luxurious en-suite bathroom featuring a soaking tub, separate shower, and dual vanities. Generously sized additional bedrooms offer comfort and flexibility, ideal for a growing family or accommodating guests. The home also includes a versatile bonus room that can serve as a home office, playroom, or media center. Outside, the beautifully landscaped yard is an oasis of tranquility. Enjoy summer barbecues on the expansive patio or relax under the stars in the private, fenced backyard. The attached two-car garage provides ample storage and convenience. Located in a friendly, sought-after neighborhood, 3235 Calumet Way offers easy access to a wealth of amenities. Wellington is known for its charming small-town atmosphere, excellent schools, and numerous parks and recreational facilities. You'll be just minutes from I-25, making commuting to nearby Fort Collins or Denver a breeze. Why choose 3235 Calumet Way? It's more than just a house; it's a place to call home. With its blend of modern comforts, beautiful surroundings, and a welcoming community, this property is perfect for anyone seeking a high quality of life in Northern Colorado. Don't miss the opportunity to make this exceptional home your own.
- Type:
- Single Family
- Sq.Ft.:
- 2,818
- Status:
- NEW LISTING
- Beds:
- 5
- Lot size:
- 0.18 Acres
- Year built:
- 2021
- Baths:
- 4.00
- MLS#:
- IR1010619
- Subdivision:
- Sage Meadows
ADDITIONAL INFORMATION
Move-in ready 5 bedroom, 4 bathroom home with a 3 car garage in popular Sage Meadows! Spacious open floor plan on the main level which features a bedroom with adjacent full bathroom. The kitchen includes granite countertops, stainless steel appliances with gas range, stylish white cabinets and a large island. Loft upstairs for extra living space plus large secondary bedrooms including one with an ensuite bathroom. All bedrooms upstairs have walk-in closets. The primary suite includes a bathroom with a large shower and walk-in closet. Convenient upper level laundry room. Host barbeques on the enormous back patio. Fenced backyard. Central A/C. Full unfinished basement perfect for fitness area, storage or future expansion. Sage Meadows HOA includes a community park, pool, walking trails, non-potable irrigation water and trash! No metro district!
- Type:
- Single Family
- Sq.Ft.:
- 3,325
- Status:
- NEW LISTING
- Beds:
- 4
- Lot size:
- 0.16 Acres
- Year built:
- 2019
- Baths:
- 4.00
- MLS#:
- IR1010597
- Subdivision:
- Boxelder Commons Fil 2
ADDITIONAL INFORMATION
Experience the epitome of modern living in this exquisite 4-bed, 4-bath home just a block from the community pool and playground. The mountain views from the covered patio offer a serene backdrop to your everyday life. Indulge in the luxury of a finished basement with a wet bar, ideal for entertaining. With its new roof, tankless water heater, and backing onto open space, this home offers both comfort and tranquility. Don't miss out-schedule your viewing today!
- Type:
- Single Family
- Sq.Ft.:
- 1,597
- Status:
- NEW LISTING
- Beds:
- 3
- Lot size:
- 0.18 Acres
- Year built:
- 2024
- Baths:
- 3.00
- MLS#:
- IR1010585
- Subdivision:
- Sage Meadows
ADDITIONAL INFORMATION
$13,000 Lender Incentive! Estimated Completion date is August 2024. Sage Homes is now building in the last phase of Sage Meadows located conveniently off Highway 1 with quick access to Fort Collins, Cheyenne and I-25. Sage Meadows is an established neighborhood complete with pool, clubhouse, walking trails, open space and no Metro District! The Stillwater ranch plan has 3 bedrooms, 3 bathrooms, large covered patio and an oversized, extended 3 car garage on a premium corner lot backing to open space. Upgrades already included in price are engineered hardwood floors throughout main living areas, quartz countertops in kitchen and bathrooms, whole house humidifier, A/C, gas fireplace with surrounding tile and mantel, and stainless steel appliances. Front yard landscaping included! HOA includes pool, non-potable irrigation water, trash, open space and management. Photos are of previously built home with the same floor plan.
$375,000
8310 5th Street Wellington, CO 80549
- Type:
- Single Family
- Sq.Ft.:
- 877
- Status:
- Active
- Beds:
- 2
- Lot size:
- 0.14 Acres
- Year built:
- 1905
- Baths:
- 1.00
- MLS#:
- IR1010477
- Subdivision:
- Benders S Add To Wellington
ADDITIONAL INFORMATION
Charming Bungalow in the Heart of Old Town Wellington, close to park and restaurant, Tastefully remodeled with new eat in kitchen with plenty of counter and cabinet space, new flooring, front porch and back deck. Main level bath and bedroom with additional loft bedroom and cozy office space. Nice size laundry room. New SS appliances! The Huge garage/shop with Alley access has new garage doors and opener. Enjoy no HOA on a large lot.
- Type:
- Single Family
- Sq.Ft.:
- 2,520
- Status:
- Active
- Beds:
- 4
- Lot size:
- 1.54 Acres
- Year built:
- 1996
- Baths:
- 4.00
- MLS#:
- IR1010406
- Subdivision:
- Fox Chase Estates
ADDITIONAL INFORMATION
Live and thrive at your new in town acerage! Don't miss a rare opportunity to own a beautifully updated home in the coveted Fox Chase Estates. In one of the most premier lots, escape to your 1.5 acres of land with west facing views and no HOA! Fall in love with this meticulously maintained home, boasting a large open floor plan, stunning hardwood floors, and vaulted ceilings. The kitchen is updated to include beautiful granite countertops, backsplash and stainless steel appliances . With 4 bedrooms, 4 bathrooms and a fully finished basement there is more than enough of room to meet your needs! These intentional homeowners recently updated the HVAC, roof, water heater and painted this home making it turn key, ready to go! Did I mention the two large outbuildings? Including a brand new 2000 sq ft shop with 12 ft doors, primed and ready for toys, hobbies and tinkering! Don't miss the opportunity to invest in your forever home, this one is special!
- Type:
- Single Family
- Sq.Ft.:
- 2,276
- Status:
- Active
- Beds:
- 3
- Lot size:
- 0.16 Acres
- Year built:
- 2016
- Baths:
- 3.00
- MLS#:
- 4229863
- Subdivision:
- The Meadows
ADDITIONAL INFORMATION
Nestled in the highly sought-after Meadows Neighborhood of Wellington, CO, just two blocks from The Meadows Open Space and a mere 18-minute drive to downtown Fort Collins, this stunning 2-story home built in 2016 is a gem. Featuring an open concept kitchen bathed in natural light, this residence offers a spacious and inviting atmosphere. The living room impresses with its vaulted ceilings, adding to the airy and open feel of the home. The main floor boasts a primary bedroom complete with a meticulously maintained 5-piece ensuite bathroom, providing the perfect retreat & a BONUS OFFICE/FLEX space on the first floor for ease in working from home. We can't forget about the BONUS LOFT space up stairs, ideal for a second living space. Enjoy outdoor living with a back patio that includes a privacy fence, firepit, and unobstructed views of the open space behind the home. The property also includes a large unfinished basement, an oversized 2-car garage, and an included solar system, making it as practical as it is beautiful.
- Type:
- Single Family
- Sq.Ft.:
- 1,834
- Status:
- Active
- Beds:
- 3
- Lot size:
- 0.18 Acres
- Year built:
- 2015
- Baths:
- 2.00
- MLS#:
- IR1010092
- Subdivision:
- Cottonwood Park At The Meadows
ADDITIONAL INFORMATION
This home has the WOW factor! The open floor plan with a 15+ ceiling is warm and welcoming with a fireplace in the living room. Lots of windows allow natural light to fill this unique floor plan. The spacious primary retreat features a five piece bath with a soaking tub.The primary closet is a massive 11 X 8. In the kitchen you will find upgraded Kitchenaid appliances, granite countertops & custom cabinetry.The Oversized 3 car garage has a Tesla charger that stays with the home. In the backyard you can sit and enjoy the fire pit or the Trex deck. It has a full unfinished basement with insulation blanket. The projection system in the basement stays with the home.Perfect for movie night at home. Laundry room/MUD room is huge. Great for storing coats, shoes and backpacks upon entering the home. Many more upgrades. Home comes with a First American 12month home warranty. Buyers to verify all information.
- Type:
- Single Family
- Sq.Ft.:
- 1,406
- Status:
- Active
- Beds:
- 3
- Lot size:
- 0.15 Acres
- Year built:
- 2024
- Baths:
- 2.00
- MLS#:
- IR1010112
- Subdivision:
- Sage Meadows
ADDITIONAL INFORMATION
$12,000 Lender Incentive! Estimated Completion date is November 2024. Sage Homes is now building in the last phase of Sage Meadows located conveniently off Highway 1 with quick access to Fort Collins, Cheyenne and I-25. Sage Meadows is an established neighborhood complete with pool, clubhouse, walking trails, open space and no Metro District! The Yellowstone II ranch plan has 3 bedrooms, 2 bathrooms and a 2 car garage. Upgrades already included in price are engineered hardwood floors throughout main living areas, quartz countertops in kitchen and bathrooms, whole house humidifier, A/C, gas fireplace with surrounding tile and mantel, and stainless steel appliances. Front yard landscaping included! HOA includes pool, non-potable irrigation water, trash, open space and management. Photos are of previously built home with the same floor plan.
- Type:
- Single Family
- Sq.Ft.:
- 1,198
- Status:
- Active
- Beds:
- 3
- Lot size:
- 0.15 Acres
- Year built:
- 2004
- Baths:
- 3.00
- MLS#:
- IR1010108
- Subdivision:
- Wellington Pointe
ADDITIONAL INFORMATION
Welcome to your dream home in Wellington, Colorado! Nestled in a quiet and tranquil neighborhood, this charming abode offers the perfect blend of comfort and convenience Step inside to discover a functional layout designed to meet the needs of modern living. The spacious living area flows seamlessly to the dining room and kitchen, providing ample room for relaxation and entertaining. Warm up by the cozy fireplace after a long day. Outside, the enchanting backyard awaits, bathed in abundant sunlight that's perfect for gardening enthusiasts. Picture yourself cultivating your own oasis of greenery, surrounded by mature trees. Storage is never an issue with plenty of space available to keep your belongings organized and easily accessible. From seasonal gear to household essentials, everything has its place in this well-appointed home. Beyond the doorstep, you'll find a welcoming community renowned for its family-friendly atmosphere and events. Enjoy the town's array of festivities and activities, creating cherished memories with loved ones. Convenience is key, with Main Street and a variety of restaurants just a leisurely stroll away. Whether you're craving a meal or exploring local shops, everything you need is within reach. Wake up to breathtaking views of the Rocky Mountains from the west-facing bedrooms, offering a daily reminder of the natural splendor that surrounds you. Escape the hustle and bustle of the city without sacrificing convenience. Wellington provides the perfect balance, offering a peaceful retreat while still being close to all the amenities and attractions you desire. Don't miss your chance to make this wonderful home yours - schedule a viewing today and start living the Colorado lifestyle you've always dreamed of!
- Type:
- Single Family
- Sq.Ft.:
- 2,245
- Status:
- Active
- Beds:
- 4
- Lot size:
- 0.16 Acres
- Year built:
- 2014
- Baths:
- 3.00
- MLS#:
- IR1010060
- Subdivision:
- Park Meadows
ADDITIONAL INFORMATION
4 bedroom, 3 bath home in Wellington located in Park Meadows! This well-kept home Features an Open floor plan, loft area, vaulted ceilings, oversized 3 car Tandem garage, large backyard, and much more! The unfinished daylight basement offers room to grow! Conveniently located near parks and schools, with easy access to I-25, commuting is a breeze. This home offers both comfort and convenience, making it an absolute must-see! Brokers see broker remarks
- Type:
- Condo
- Sq.Ft.:
- 1,249
- Status:
- Active
- Beds:
- 2
- Year built:
- 2006
- Baths:
- 2.00
- MLS#:
- IR1010046
- Subdivision:
- Wellington Village Condos
ADDITIONAL INFORMATION
Picture perfect, move-in ready Wellington Village condo. 2 bed, 2 bath 2nd floor unit with attached garage. Bright spacious living room has vaulted ceilings & gas fireplace. Primary suite has great en-suite bath & fantastic walk-in closet. Private deck off 2nd bedroom. NEW ROOF Nov 2023 Your HOA fees include a Clubhouse, Volleyball Sand Pit, a Heated Outdoor Pool, a Sauna, an Exercise Room, a Putting Green, your water/sewer/trash, landscape maintenance, outside building maintenance, & snow removal!
- Type:
- Single Family
- Sq.Ft.:
- 1,332
- Status:
- Active
- Beds:
- 3
- Lot size:
- 0.18 Acres
- Year built:
- 2019
- Baths:
- 2.00
- MLS#:
- IR1009827
- Subdivision:
- Sage Meadows
ADDITIONAL INFORMATION
DONT MISS OUT !!!! Home is only 4 years old!! The Wellington by Gateway Homes. 3 bed, 2 bath, full unfinished basement with amazing 10 ft ceilings!!!! Spacious great room w/vaulted ceiling. Bright kitchen has breakfast bar, Quartz counters, pantry & ample counter space. Great Open Floorplan with beautiful laminate flooring . Huge lot that backs to a greenbelt and open space !! Comfort Collection standard features include 10 yr warranty carpet, LTV flooring, shaker style cabinets w/crown molding, 2X6 construction, high eff furnace & H20 heater, NEST thermostat. 3 car tandem garage
- Type:
- Single Family
- Sq.Ft.:
- 2,436
- Status:
- Active
- Beds:
- 4
- Lot size:
- 0.17 Acres
- Year built:
- 2002
- Baths:
- 3.00
- MLS#:
- IR1009749
- Subdivision:
- Wellington Pointe
ADDITIONAL INFORMATION
This lovely home has vaulted ceilings, hardwood flooring, oak cabinets and trim, main floor laundry, 4 bedrooms, 3 baths, and a 3-car finished garage. It has been beautifully maintained with a bright & open kitchen, lots of cabinets & counter space. The primary suite has a 4-piece bath, walk-in closet & quarry tiled shower. Forced air heat & A/C! A fully landscaped & fenced backyard includes a sprinkler system & large concrete patio. There are certain HOA fees to transfer the ownership: $110 buy-in fee, $200 transfer fee and $300 for a status letter.
- Type:
- Single Family
- Sq.Ft.:
- 2,149
- Status:
- Active
- Beds:
- 4
- Lot size:
- 0.17 Acres
- Year built:
- 2009
- Baths:
- 3.00
- MLS#:
- IR1009765
- Subdivision:
- Knolls
ADDITIONAL INFORMATION
Bright & Open single Story Ranch home in the Knolls in Wellington. This one owner home has been very well maintained. Includes 4 bedrooms & 3 bathrooms with a finished basement. Open floor plan w/ vaulted ceilings, oak wood floors, & gas fireplace in living area. Generous main floor primary bedroom w/ ensuite bathroom includes 2 sink vanity. Vast 3 car garage with access to the backyard. Fenced yard w/ sprinkler system using non-potable water provided by the HOA and massive stamped & colored concrete patio. Finished basement includes an immense rec room that includes a pool table, 2 bedrooms, full bathroom and lots of storage. Convenient location, close to park, trails, grocery, school, and shopping! The property has been pre-inspected and comes with a one-year home warranty. Schedule your private tour today!
- Type:
- Single Family
- Sq.Ft.:
- 1,596
- Status:
- Active
- Beds:
- 3
- Lot size:
- 0.18 Acres
- Year built:
- 2022
- Baths:
- 3.00
- MLS#:
- IR1009552
- Subdivision:
- Sage Meadows
ADDITIONAL INFORMATION
Gorgeous Sage Homes Farmhouse Ranch! Exceptional local builder, Sage Homes - and Better than new! - customized and all freshly landscaped full front and back sprinkler/irrigation, full custom privacy fence with comfortable expansive backyard patio area 21' long! Nearly 3,200 total square feet - and Ready for the best summer fun, BBQs and endless comfortable Colorado outdoor enjoyment! 3 Bedrooms, 3 Bathrooms on the main level with a convenient jack and jill bathroom - spacious 3 car garage with 8 foot high insulated garage doors. Entertains perfectly, with an oversized eat-in kitchen, Gas range, pretty white shaker cabinetry, solid surface stone countertops - large island with farmhouse sink, large picture windows. Primary Suite features an oversized shower and cool down seat, walk-in closet and close by the laundry area. Stunning modern finishes throughout with thoughtful quality craftsmanship + conveniences, central AC, High Efficiency furnace, beautiful modern tile work, wide plank LVP floors. No Metrodistrict, only 15 minutes north of Old Town Fort Collins! Open-Concept easy living ranch style - huge great room with vaulted ceiling, and enormous full unfinished basement! Easy open transition to the unfinished lower level, wide staircase and ready for your creativity - insulated, plumbing rough-in, the entire footprint - nearly 1,600 sqft with huge windows! Enjoy the amazing amenities in Sage Meadows (pool, clubhouse, park, trails, hiking, biking, common area and trash!)
- Type:
- Single Family
- Sq.Ft.:
- 1,860
- Status:
- Active
- Beds:
- 3
- Lot size:
- 0.16 Acres
- Year built:
- 2017
- Baths:
- 3.00
- MLS#:
- IR1009607
- Subdivision:
- Wellington Downs
ADDITIONAL INFORMATION
Welcome home! This move-in ready home features an open floor plan with vaulted ceilings and an expansive backyard- perfect for gatherings or simply enjoying the outdoors. The main floor offers 2 living areas providing plenty of space to relax. Upstairs, you will find the spacious primary bedroom with a 5-piece bathroom and a walk-in closet. 2 additional bedrooms, 1 full bathroom, and the laundry room are also conveniently located on the 2nd story. A 3-car tandem garage with epoxy flooring provides abundant space for vehicles, storage, or a home gym. This home is nestled in a friendly and growing community that is in close proximity to parks, shopping, and dining offering the perfect balance of small-town charm and modern convenience. Don't miss the opportunity to make this beautiful house your new home!
- Type:
- Single Family
- Sq.Ft.:
- 1,365
- Status:
- Active
- Beds:
- 3
- Lot size:
- 0.15 Acres
- Year built:
- 2024
- Baths:
- 2.00
- MLS#:
- IR1009574
- Subdivision:
- Sage Meadows
ADDITIONAL INFORMATION
$12,000 Lender Incentive! Estimated Completion Date is November 2024. Sage Homes is now building in the last phase of Sage Meadows located conveniently off Highway 1 with quick access to Fort Collins, Cheyenne and I-25. Sage Meadows is an established neighborhood complete with pool, clubhouse, walking trails, open space and no Metro District! The Yampa ranch plan has 3 bedrooms, 2 bathrooms and a 2 car garage. Upgrades already included in price are engineered hardwood floors throughout main living areas, quartz countertops in kitchen and bathrooms, whole house humidifier, A/C, gas fireplace with surrounding tile and mantel, and stainless steel appliances. Front yard landscaping included! HOA includes pool, non-potable irrigation water, trash, open space and management. Photos are of previously built home with same floor plan.
- Type:
- Single Family
- Sq.Ft.:
- 2,546
- Status:
- Active
- Beds:
- 4
- Lot size:
- 0.16 Acres
- Year built:
- 2024
- Baths:
- 3.00
- MLS#:
- 2843854
- Subdivision:
- Mountain View Ranch
ADDITIONAL INFORMATION
***READY NOW*** The Bridgeport, one of our most popular plans, is perfect for all lifestyles, featuring 4 bedrooms, 3 baths, a flex room/study on the main level, and charming covered porch to savor your morning coffee! Enjoy the convenience of an upstairs laundry and huge loft, perfect as a 2nd living space. The main level creates an open feel while providing plenty of comfort and space for gathering. The kitchen is something special with easy-care granite countertops, soft gray cabinetry, stainless steel appliances, central island, and an oversized pantry. America’s Smart Home package, tankless water heater, front yard landscaping, A/C, garage door openers all included!**Photos are representative and not of actual home**
$1,450,000
210 Starbright Court Wellington, CO 80549
- Type:
- Single Family
- Sq.Ft.:
- 2,962
- Status:
- Active
- Beds:
- 4
- Lot size:
- 10.12 Acres
- Year built:
- 2021
- Baths:
- 4.00
- MLS#:
- IR1009492
- Subdivision:
- Diamond Farms
ADDITIONAL INFORMATION
Welcome to Colorado living at its finest! This gorgeous property is located on over 10 acres of land, at the end of a paved cul de sac. It has loads of mature trees and shrubs including a huge wind break of evergreens and offers incredible unobstructed views of the foothills. It sits adjacent to 217 acres of untouchable farm easement to help ensure endless privacy and tranquility. A custom ranch-style home was built in 2021 with state of the art finishes; everything is brand new and maintenance free. Concrete flooring throughout. Wrap around porch with westward facing views of the foothills. Stainless steel appliances. Open floor concept with bedroom spaced from one another for privacy. Vaulted ceilings. The property also has an 80x32 metal pole barn with concrete floors and 220 electricity. The home and shop each have their own 200 amp electrical meters. The shop has its own septic tank and is pre plumbed for a bathroom. It also has RV hookups. There is irrigation water for lawn and gardens that is provided through the HOA well.
Andrea Conner, Colorado License # ER.100067447, Xome Inc., License #EC100044283, AndreaD.Conner@Xome.com, 844-400-9663, 750 State Highway 121 Bypass, Suite 100, Lewisville, TX 75067

The content relating to real estate for sale in this Web site comes in part from the Internet Data eXchange (“IDX”) program of METROLIST, INC., DBA RECOLORADO® Real estate listings held by brokers other than this broker are marked with the IDX Logo. This information is being provided for the consumers’ personal, non-commercial use and may not be used for any other purpose. All information subject to change and should be independently verified. © 2024 METROLIST, INC., DBA RECOLORADO® – All Rights Reserved Click Here to view Full REcolorado Disclaimer
| Listing information is provided exclusively for consumers' personal, non-commercial use and may not be used for any purpose other than to identify prospective properties consumers may be interested in purchasing. Information source: Information and Real Estate Services, LLC. Provided for limited non-commercial use only under IRES Rules. © Copyright IRES |
Wellington Real Estate
The median home value in Wellington, CO is $334,700. This is lower than the county median home value of $379,500. The national median home value is $219,700. The average price of homes sold in Wellington, CO is $334,700. Approximately 83.95% of Wellington homes are owned, compared to 14.62% rented, while 1.43% are vacant. Wellington real estate listings include condos, townhomes, and single family homes for sale. Commercial properties are also available. If you see a property you’re interested in, contact a Wellington real estate agent to arrange a tour today!
Wellington, Colorado 80549 has a population of 7,941. Wellington 80549 is more family-centric than the surrounding county with 46.93% of the households containing married families with children. The county average for households married with children is 32.02%.
The median household income in Wellington, Colorado 80549 is $86,190. The median household income for the surrounding county is $64,980 compared to the national median of $57,652. The median age of people living in Wellington 80549 is 32.4 years.
Wellington Weather
The average high temperature in July is 79.5 degrees, with an average low temperature in January of 15.4 degrees. The average rainfall is approximately 16.3 inches per year, with 88.6 inches of snow per year.
