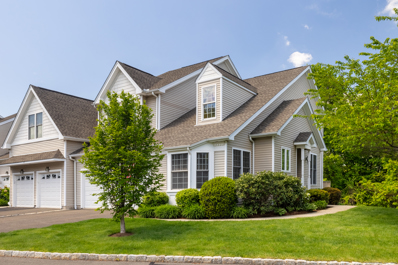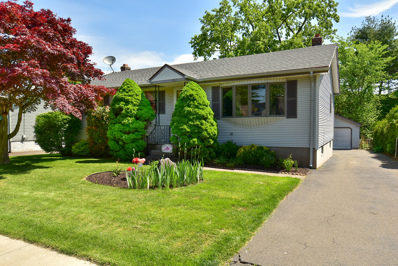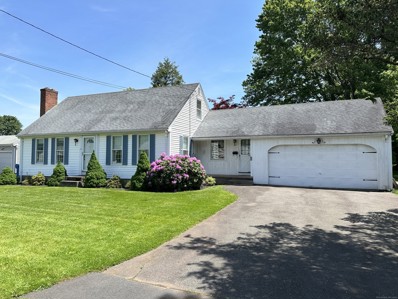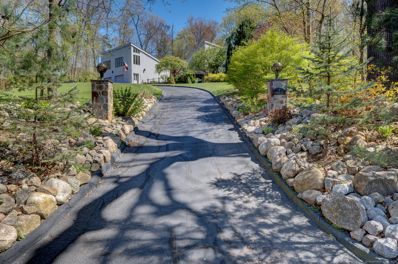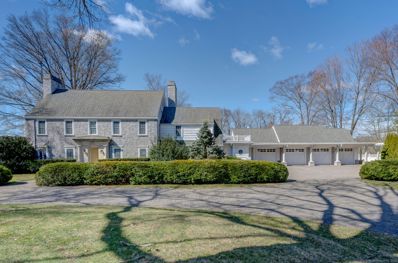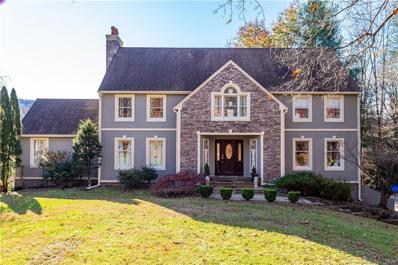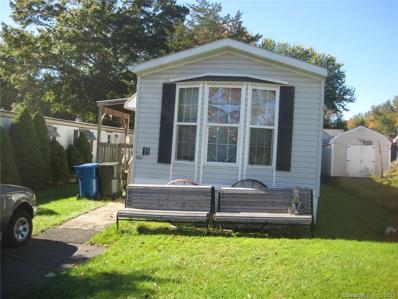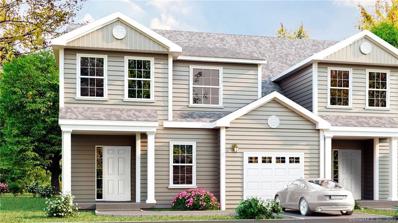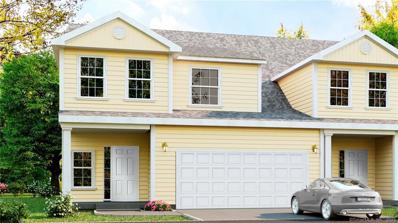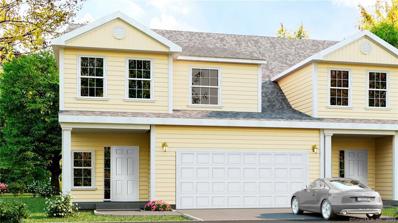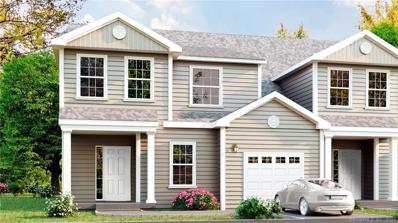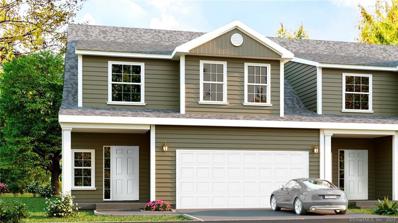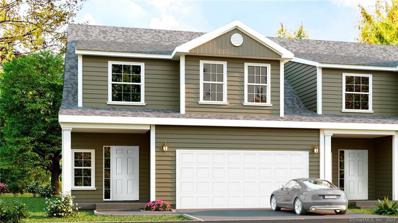Berlin CT Homes for Sale
- Type:
- Condo
- Sq.Ft.:
- 2,347
- Status:
- NEW LISTING
- Beds:
- 3
- Year built:
- 2007
- Baths:
- 3.00
- MLS#:
- 24012303
- Subdivision:
- N/A
ADDITIONAL INFORMATION
Pristine, beautiful, immaculate - these are just some of the words to describe this phenomenal unit. Located in the Regency at Berlin 55+ active adult community, surrounded by acres of open space preserved by a land trust. Nothing to do except move right in. Pictures don't do it justice, you must see it for yourself.Main floor features wall to wall hardwood floors. Living room with cathedral ceilings and transient upper windows. Sliders lead to deck and private views. Large dining room. Loads of natural light throughout. Oversized eat-in kitchen with beautiful cabinetry, granite tops, and a separate breakfast nook/eat-in area. First floor primary bedroom suite with walk-in closet and full bath. This home has a luxurious feel to it. Up on the 2nd floor, there is an expansive loft that overlooks the living room below. Fully carpeted upper level boasts another bedroom with walk in closet, full bath and additional bedroom down the hall. Tons of storage space throughout. Oversized 2 car garage. New central air and furnace unit. The basement is unfinished but the possibilities it boasts are endless, with an open feel, high ceilings and walk out. Ready to be finished. . Low condo fees. A must see!
$349,000
110 Skinner Road Berlin, CT 06037
- Type:
- Other
- Sq.Ft.:
- 1,500
- Status:
- NEW LISTING
- Beds:
- 3
- Lot size:
- 0.19 Acres
- Year built:
- 1970
- Baths:
- 3.00
- MLS#:
- 24017465
- Subdivision:
- Kensington
ADDITIONAL INFORMATION
HURRY HURRY HURRY! IF YOU'VE BEEN LOOKING FOR A ONE LEVEL LIVING RANCH (1500 sq. ft + 800 sq. ft in unheated finished basement) THAT'S BEEN METICULOUSLY CARED FOR WITH A FIRST FLOOR ROOM (currently used as a home office/with full bath -could be a bdrm which is ideal for additional family member) + a FULL FINISHED LOWER LEVEL BASEMENT WITH BAR, FIREPLACE (Wood stove insert), KITCHEN & HALF BATH, THEN 110 SKINNER ROAD IS FOR YOU! TOTAL # OF 3 BDRMS (per town), 2 FULL (1 with Jacuzzi tub) & 1 HALF BATHS, HARDWOOD FLOORS, NATURAL GAS (2023 heat bill $1010.00!), EAT-IN KITCHEN, 18' X 12' DECK, 2 CAR DETACHED GARAGE & CENTRAL AIR! Minutes to all major highways, Berlin AMTRAK, commuter bus, Timberlin Golf Club, Stop & Shop, Berlin Restaurants and more!
$369,900
117 York Road Berlin, CT 06037
- Type:
- Other
- Sq.Ft.:
- 1,469
- Status:
- Active
- Beds:
- 3
- Lot size:
- 0.28 Acres
- Year built:
- 1959
- Baths:
- 2.00
- MLS#:
- 24015647
- Subdivision:
- Kensington
ADDITIONAL INFORMATION
GREAT HOUSE & GREAT LOCATION TOO.....COMFORTABLE 1469 SQFT CAPE..3 BEDROOM, 2 FULL BATH, & 2 CAR GARAGE TOO. BREEZEWAY RM, EAT-IN-KITCHEN, FORMAL DINING ROOM, LIVING ROOM w/FIREWPLACE.....WOOD FLOORS, NEWER WINDOWS. BEAUTFUL YARD. COME TAKE A LOOK...
$417,900
50 Westview Terrace Berlin, CT 06037
- Type:
- Other
- Sq.Ft.:
- 2,748
- Status:
- Active
- Beds:
- 4
- Lot size:
- 0.41 Acres
- Year built:
- 1955
- Baths:
- 4.00
- MLS#:
- 24006781
- Subdivision:
- N/A
ADDITIONAL INFORMATION
Welcome to this timeless mid-century modern split-level home nestled in an established neighborhood just minutes from downtown Berlin. With 4 bedrooms and 4 baths, including a rarely found in-law arrangement, this home offers ample space to accommodate MULTIGENERATIONAL LIVING with a flexible floorplan. Meticulously maintained for over half a century by the same caring owners, pride of ownership shines throughout this home. Step inside to discover solid, custom original features in mint condition, showcasing the enduring quality of mid-century design and building products from that era. From the moment you enter, you'll be greeted by a generous foyer leading to the entertaining floor featuring hardwood floors that have been protected with carpeting. Bright kitchen with comfortable eat-area and plenty of cabinetry plus 1st floor laundry Entertain in style in the combination living-dining room where you can host large gatherings. Enjoy the sun drenched 3 seasons room, perfect for enjoying lazy afternoons or entertaining friends and family. Cozy den could serve as a home office. Enjoy serene vistas of the level backyard, almost 1/2 acre, with its lush greenery, providing a peaceful retreat and plenty of space for pets as well as playing sports or enjoying a summertime BBQ. A few steps up and you find the sleeping quarters featuring primary bedroom with full bath plus 2 additional spacious bedrooms that share another full bath.
$625,000
8 Woodland Lane Berlin, CT 06037
- Type:
- Other
- Sq.Ft.:
- 3,405
- Status:
- Active
- Beds:
- 4
- Lot size:
- 1.07 Acres
- Year built:
- 1987
- Baths:
- 7.00
- MLS#:
- 170622435
- Subdivision:
- Kensington
ADDITIONAL INFORMATION
SOUGHT AFTER KENSINGTON LOCATION! Nestled amidst the picturesque landscape of the coveted Mooreland Hill area, this 4 bedroom/7 bath contemporary masterpiece awaits your discerning eye. Boasting an impeccable blend of modern sophistication and timeless allure, this residence disappears into the gorgeous 1 acre professionally landscaped lot with stone walls. Situated in the heart of central Connecticut, this home offers a lifestyle of tranquility and refinement. Step into a realm of unparalleled beauty as you enter this stunning abode with an open floor plan designed to seamlessly integrate living spaces, tailor-made for entertaining and comfortable living. Soaring ceilings adorned with 2-story glass windows flood the interior with natural light, creating an ambiance of airy spaciousness and sophistication. The expansive kitchen serves as the epicenter of culinary delight, Open to the great room, featuring walk in pantry, stainless steel appliances including wine cooler, sleek granite countertops,and ample cabinetry. At the heart of the living room stands a majestic stone gas fireplace, commanding attention and exuding warmth. Plenty of room for sectionals and largescale furniture. Informal dining area is the perfect size. Indulge in the ultimate privacy within the confines of the first-floor primary suite, a serene retreat from the hustle and bustle. Enjoy pretty vistas with distant seasonal views of SMCC golf course.
$774,900
28 Lincoln Street Berlin, CT 06037
- Type:
- Other
- Sq.Ft.:
- 5,448
- Status:
- Active
- Beds:
- 5
- Lot size:
- 0.99 Acres
- Year built:
- 1928
- Baths:
- 5.00
- MLS#:
- 24006002
- Subdivision:
- N/A
ADDITIONAL INFORMATION
Nestled in the serene environs of Berlin this magnificent colonial-style residence stands as a testament to luxury living. Situated adjacent to the prestigious Shuttlemeadow Golf Course, this expansive property offers unparalleled views and a lifestyle of utmost refinement. The grandeur of this residence is immediately evident from its stone exterior, exuding timeless elegance and durability. Welcoming you upon arrival is an impressive cobblestone driveway, leading to a four-car attached garage, ensuring ample parking space and convenience for residents and guests alike. The meticulously landscaped grounds are adorned with a fenced-in yard, ensuring privacy and security. Entertainment and relaxation are redefined with the inclusion of an inground pool complemented by adjacent fireplaces, creating an ambiance of warmth and luxury, while a pool house provides additional convenience and comfort for outdoor gatherings. The focal point of the residence is a two-story sunroom, boasting panoramic views of the lush backyard through expansive windows. The heart of the home lies in the spacious kitchen, equipped with a top-of-the-line AGA oven, granite countertops, and ample cabinetry. A butler's pantry adds functionality and convenience. 5 total bedrooms with 4.1 baths. A partially finished basement offers additional living space. Wine enthusiasts will appreciate the inclusion of a wine cellar, perfect for storing and showcasing fine vintages.
$625,000
1640 Orchard Road Berlin, CT 06037
- Type:
- Other
- Sq.Ft.:
- 5,150
- Status:
- Active
- Beds:
- 4
- Lot size:
- 3.67 Acres
- Year built:
- 1990
- Baths:
- 4.00
- MLS#:
- 170623129
- Subdivision:
- N/A
ADDITIONAL INFORMATION
Nestled in the highly desirable town of Berlin, CT, this unique 3.67-acre estate promises breathtaking views of its surroundings, including a charming pond, rolling hills, and ultimate privacy with surrounding woods. Strategically situated for easy access to highways, shopping, entertainment, and other amenities, this residence caters to convenience. The generously sized kitchen features abundant cabinetry and pantry space, a spacious center island, wet bar, breakfast bar, and a breakfast nook overlooking the beautiful grounds. The formal dining room features a serving window, while French doors open to the sunroom, a perfect spot to spend sipping coffee in the morning. The large living room, complete with cozy fireplace and sunken family room with a vaulted ceiling, fireplace, and a spiral staircase leading to the rec room offer ideal spaces for relaxation and entertainment. Ascend to the upper floor to discover the master bedroom suite, complete with a vaulted ceiling, a sitting area, and a balcony offering uninterrupted views of the serene surroundings. The master bath indulges with a whirlpool tub, custom shower, dual sinks, and a makeup station. Three spacious bedrooms complete the upper floor. If you're in need of additional space, the lower level presents versatile options, potentially serving as an in-law suite, gym, office, playroom, and more.
- Type:
- Other
- Sq.Ft.:
- 832
- Status:
- Active
- Beds:
- 2
- Year built:
- 2005
- Baths:
- 1.00
- MLS#:
- 170607543
- Subdivision:
- N/A
ADDITIONAL INFORMATION
MOBILE HOME IN GOOD CONDITION" Town of Berlin is the manager. Great location with access to all ahighways.
- Type:
- Condo
- Sq.Ft.:
- 1,964
- Status:
- Active
- Beds:
- 3
- Year built:
- 2023
- Baths:
- 3.00
- MLS#:
- 170562824
- Subdivision:
- N/A
ADDITIONAL INFORMATION
The Village at Beckley Farms - Berlin's newest addition of Beckley Farms featuring 57 townhomes for age 55 and older. These new construction townhomes feature an open floor plan with cathedral ceilings in the fireplaced great room, dining room. Breakfast bar in kitchen with granite countertops, master bedroom suite with double sink vanity in bathroom and walk-in closet, a front porch and a trex deck. 3 floor plans to choose from ranging from 1,131 square feet to 1,964 square feet. Option for attic storage and other upgrades are available. Interior pics are renderings.(This pricing includes Option 2 - 2nd floor completion) Directions:Beckley Rd to complex. (Scenic Dr.) Left on to Quarry Ln- GPS 99 Quarry Ln.
- Type:
- Condo
- Sq.Ft.:
- 1,729
- Status:
- Active
- Beds:
- 3
- Year built:
- 2023
- Baths:
- 3.00
- MLS#:
- 170562608
- Subdivision:
- N/A
ADDITIONAL INFORMATION
The Village at Beckley Farms - Berlin's newest addition of Beckley Farms featuring 57 townhomes for age 55 and older. These new construction townhomes feature an open floor plan with cathedral ceilings in the fireplaced great room, dining room. Breakfast bar in kitchen with granite countertops, master bedroom suite with double sink vanity in bathroom and walk-in closet, a front porch and a trex deck. 3 floor plans to choose from ranging from 1,131 square feet to 1,964 square feet. Option for attic storage and other upgrades are available. Interior pics are renderings.(This pricing includes Option 2 - 2nd floor completion) Directions:Beckley Rd to complex. (Scenic Dr.) Left on to Quarry Ln- GPS 99 Quarry Ln.
- Type:
- Condo
- Sq.Ft.:
- 1,131
- Status:
- Active
- Beds:
- 1
- Year built:
- 2023
- Baths:
- 2.00
- MLS#:
- 170562583
- Subdivision:
- N/A
ADDITIONAL INFORMATION
The Village at Beckley Farms - Berlin's newest addition of Beckley Farms featuring 57 townhomes for age 55 and older. These new construction townhomes feature an open floor plan with cathedral ceilings in the fireplaced great room, dining room. Breakfast bar in kitchen with granite countertops, master bedroom suite with double sink vanity in bathroom and walk-in closet, a front porch and a trex deck. 3 floor plans to choose from ranging from 1,131 square feet to 1,964 square feet. Option for attic storage and other upgrades are available. Interior pics are renderings. (This pricing is for Option 1- 1st Floor completion only) Directions:Beckley Rd to complex. (Scenic Dr.) Left on to Quarry Ln- GPS 99 Quarry Ln.
- Type:
- Condo
- Sq.Ft.:
- 1,374
- Status:
- Active
- Beds:
- 2
- Year built:
- 2023
- Baths:
- 2.00
- MLS#:
- 170562821
- Subdivision:
- N/A
ADDITIONAL INFORMATION
The Village at Beckley Farms - Berlin's newest addition of Beckley Farms featuring 57 townhomes for age 55 and older. These new construction townhomes feature an open floor plan with cathedral ceilings in the fireplaced great room, dining room. Breakfast bar in kitchen with granite countertops, master bedroom suite with double sink vanity in bathroom and walk-in closet, a front porch and a trex deck. 3 floor plans to choose from ranging from 1,131 square feet to 1,964 square feet. Option for attic storage and other upgrades are available. Interior pics are renderings. (This pricing is for Option 1- 1st Floor completion only) Directions: Beckley Rd to complex. (Scenic Dr.) Left on to Quarry Ln- GPS 99 Quarry Ln.
- Type:
- Condo
- Sq.Ft.:
- 1,798
- Status:
- Active
- Beds:
- 3
- Year built:
- 2023
- Baths:
- 3.00
- MLS#:
- 170562818
- Subdivision:
- N/A
ADDITIONAL INFORMATION
The Village at Beckley Farms - Berlin's newest addition of Beckley Farms featuring 57 townhomes for age 55 and older. These new construction townhomes feature an open floor plan with cathedral ceilings in the fireplaced great room, dining room. Breakfast bar in kitchen with granite countertops, master bedroom suite with double sink vanity in bathroom and walk-in closet, a front porch and a trex deck. 3 floor plans to choose from ranging from 1,131 square feet to 1,964 square feet. Option for attic storage and other upgrades are available. Interior pics are renderings.(This pricing includes Option 2 - 2nd floor completion) Remarks:Beckley Rd to complex. (Scenic Dr.) Left on to Quarry Ln- GPS 99 Quarry Ln.
- Type:
- Condo
- Sq.Ft.:
- 1,208
- Status:
- Active
- Beds:
- 1
- Year built:
- 2023
- Baths:
- 2.00
- MLS#:
- 170562817
- Subdivision:
- N/A
ADDITIONAL INFORMATION
The Village at Beckley Farms - Berlin's newest addition of Beckley Farms featuring 57 townhomes for age 55 and older. These new construction townhomes feature an open floor plan with cathedral ceilings in the fireplaced great room, dining room. Breakfast bar in kitchen with granite countertops, master bedroom suite with double sink vanity in bathroom and walk-in closet, a front porch and a trex deck. 3 floor plans to choose from ranging from 1,131 square feet to 1,964 square feet. Option for attic storage and other upgrades are available. Interior pics are renderings. (This pricing is for Option 1- 1st Floor completion only) Directions:Beckley Rd to complex. (Scenic Dr.) Left on to Quarry Ln- GPS 99 Quarry Ln.

The data relating to real estate for sale on this website appears in part through the SMARTMLS Internet Data Exchange program, a voluntary cooperative exchange of property listing data between licensed real estate brokerage firms, and is provided by SMARTMLS through a licensing agreement. Listing information is from various brokers who participate in the SMARTMLS IDX program and not all listings may be visible on the site. The property information being provided on or through the website is for the personal, non-commercial use of consumers and such information may not be used for any purpose other than to identify prospective properties consumers may be interested in purchasing. Some properties which appear for sale on the website may no longer be available because they are for instance, under contract, sold or are no longer being offered for sale. Property information displayed is deemed reliable but is not guaranteed. Copyright 2021 SmartMLS, Inc.
Berlin Real Estate
The median home value in Berlin, CT is $400,000. This is higher than the county median home value of $232,600. The national median home value is $219,700. The average price of homes sold in Berlin, CT is $400,000. Approximately 79.86% of Berlin homes are owned, compared to 18.25% rented, while 1.89% are vacant. Berlin real estate listings include condos, townhomes, and single family homes for sale. Commercial properties are also available. If you see a property you’re interested in, contact a Berlin real estate agent to arrange a tour today!
Berlin, Connecticut has a population of 20,584. Berlin is more family-centric than the surrounding county with 30.34% of the households containing married families with children. The county average for households married with children is 29.4%.
The median household income in Berlin, Connecticut is $93,328. The median household income for the surrounding county is $69,936 compared to the national median of $57,652. The median age of people living in Berlin is 48.6 years.
Berlin Weather
The average high temperature in July is 84.9 degrees, with an average low temperature in January of 20.8 degrees. The average rainfall is approximately 50.8 inches per year, with 36.5 inches of snow per year.
