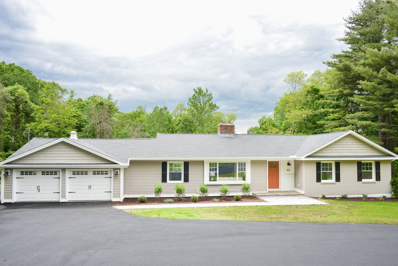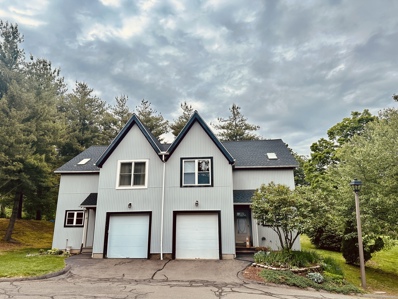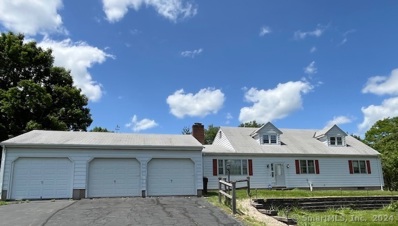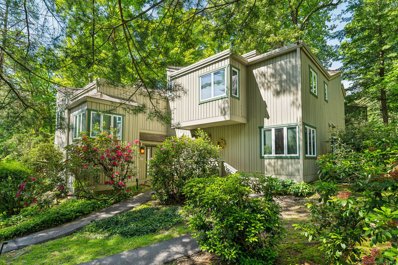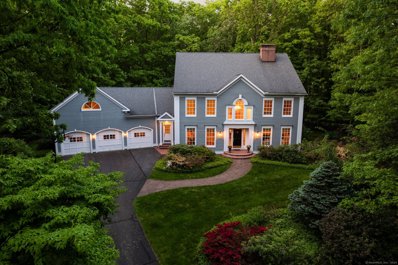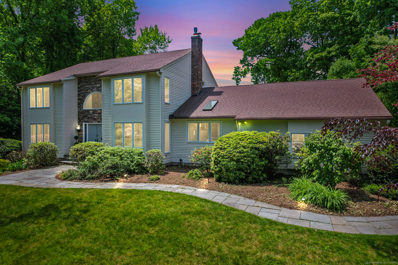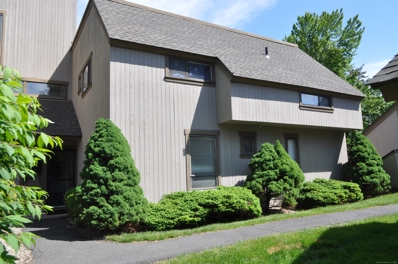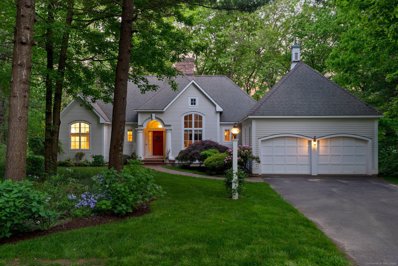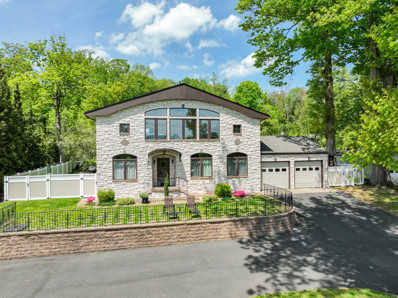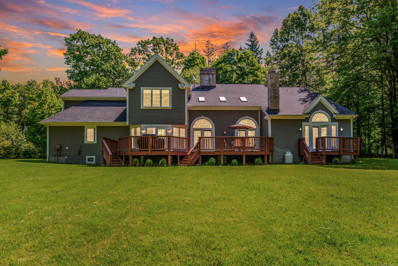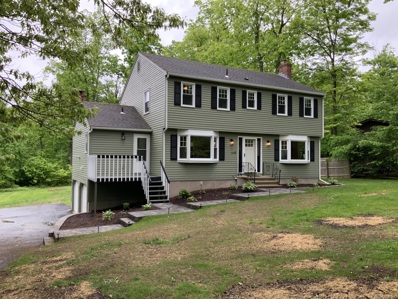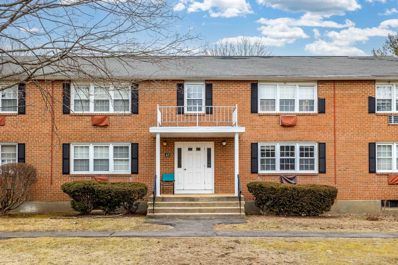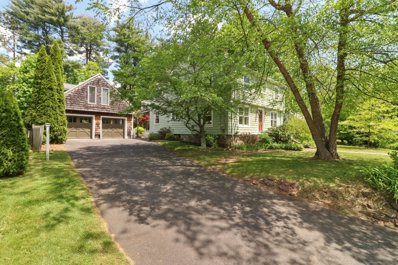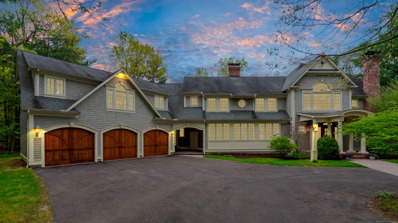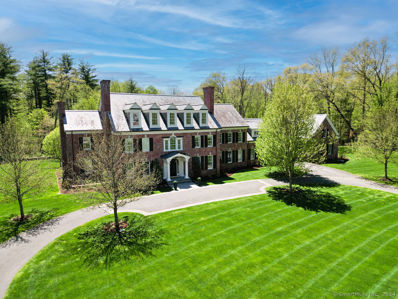Farmington CT Homes for Sale
- Type:
- Other
- Sq.Ft.:
- 2,685
- Status:
- NEW LISTING
- Beds:
- 4
- Lot size:
- 4.1 Acres
- Year built:
- 1958
- Baths:
- 4.00
- MLS#:
- 24021515
- Subdivision:
- N/A
ADDITIONAL INFORMATION
Set at the end of the cul de sac of the desirable Vine Hill Road, one of the most desirable and sought after areas of Farmington, is this completely renovated to like new, 4 bedroom 3.1 bathroom ranch, on over 4 private wooded acres. This is the estate that you have been waiting for. New roof, windows, siding, doors, electrical, plumbing, HVAC, Kitchen, bathrooms, decks, driveway, and septic system. Only the highest quality materials and attention to detail went into this makeover. Nothing to do but move in! Walk through the front door into the open concept living room, dining room and kitchen. You are immediately greeted with panoramic views of the large back yard and property through the extra wide 3 panel glass door to the new composite deck. Off of the kitchen is a huge pantry with tasteful wood shelving. Just off of the living room is an office nook and mud room, leading to the laundry closet, half bath, and garage. Down the hall is a full bathroom, primary suite with full bathroom, and 2 additional generously sized bedrooms. Head downstairs to the finished lower level. With a large recreation room, bedroom, full bathroom, a flex area in the middle, and its own entrance from the garage. This could very easily be used as an in-law suite. If a brand new house on a large private piece of property is what you are looking for, this is the one.
- Type:
- Condo
- Sq.Ft.:
- 2,180
- Status:
- NEW LISTING
- Beds:
- 2
- Year built:
- 1994
- Baths:
- 3.00
- MLS#:
- 24021783
- Subdivision:
- N/A
ADDITIONAL INFORMATION
This home is one that you cannot miss out on! 25 Timberline Drive is located in a quiet and wonderful location. Nested closed to many amenities including golf courses, restaurants, walking trails, and many others. This house boasts 2 bedrooms and 2 and a half baths, The finished lower level has another bedroom and a family room or home gym. The open floorplan flows from the kitchen into the dining area, leading to a private deck perfect for friends and family. The large living is filled with abundant natural light and a cathedral ceiling. The upstairs has the master bedroom with a full bath and walk-in closet. The guest bedroom is also generously sized. Convenient to UConn Health Center and i-84.This is move-in ready! Must see!!
- Type:
- Other
- Sq.Ft.:
- 2,768
- Status:
- NEW LISTING
- Beds:
- 4
- Lot size:
- 1.84 Acres
- Year built:
- 1966
- Baths:
- 3.00
- MLS#:
- 24021584
- Subdivision:
- N/A
ADDITIONAL INFORMATION
Unique Custom Built Oversized Cape home w/ 4 Bedrooms (could easily be 5) & attached 3 Car Garage on nearly 2 acres w/ Gazebo is perfect for entertaining! This home has been lovingly cared for by a family member since built. Large 17 x 16 Kitchen w/parquet wood flooring, solid Cherry Cabinets, dual wall oven, Stainless appliances and door to the back yard. Sunny Formal Living Room has a brick fireplace w/ a Buck wood insert stove (which can heat the whole first floor area). Formal Dinning Room has chair rail and a pocket door that leads to the Den. Den has wood beams, Parquet wood floor and a wood fireplace with 4 vent heatalator to sit and enjoy on a cold winter day. All interior doors are solid 6 panel wood. Off the main floor hallway there is a large walk-in cedar closet, closet for washer and dryer with cabinets above for storage, a Study room w/ book shelves, beams, wood flooring and a wet bar, as well as storage closets and 2 main floor bedrooms. One is a bedroom Suite w/ hardwood flooring, walk-in closet and a tiled full bathroom w/ shower stall. Additional main floor full bathroom has a shower with bath tub. Second floor has a large landing perfect for office, reading nook or play area and two HUGE bedrooms (26 x 21 and 26 x 14) which go from front to back of home and have several walk-in closets and storage spaces in the eves. Second floor tiled Full bath has a stand up shower - which makes 3 full bathrooms in this home! Easy access to Rte 84 and UConn Health.
- Type:
- Condo
- Sq.Ft.:
- 1,471
- Status:
- NEW LISTING
- Beds:
- 2
- Year built:
- 1971
- Baths:
- 3.00
- MLS#:
- 24019457
- Subdivision:
- N/A
ADDITIONAL INFORMATION
Discover contemporary elegance in this 2-bed, 2.5-bath townhouse, offering 1,471 square feet of stylish living space in the Talcott Glen community in Farmington, CT. This beautifully updated home boasts a range of modern upgrades designed for comfort & convenience. Step into the newly renovated kitchen, featuring granite countertops, sleek stainless steel appliances & plenty of cabinet space for all your culinary needs. Adjacent to the kitchen is a convenient dining area which opens to the living room, a cozy haven with a fireplace & a slider that leads to a new deck, perfect for outdoor dining & relaxation. The new air conditioning system & combo hot water heating & tankless hot water system ensure your home is energy-efficient & comfortable year-round. You'll find new scraped bamboo floors & fresh paint throughout, adding a touch of contemporary flair. The laundry area is conveniently located on the 2nd floor, along with a full bath. The spacious Primary bedroom features a vaulted ceiling, providing an airy, open feel & includes a luxurious en-suite bathroom with granite countertops & a new shower. The 2nd bedroom also boasts a vaulted ceiling, enhancing the sense of space & light. This townhouse includes a new gas dryer & offers a blend of modern updates and timeless design. With its prime location, you'll enjoy easy access to local amenities, making this the perfect place to call home. Don't miss the chance to experience the best of contemporary living in Farmington!
$1,100,000
5 Exeter Park Farmington, CT 06032
- Type:
- Other
- Sq.Ft.:
- 4,561
- Status:
- NEW LISTING
- Beds:
- 4
- Lot size:
- 0.57 Acres
- Year built:
- 1991
- Baths:
- 4.00
- MLS#:
- 24018969
- Subdivision:
- N/A
ADDITIONAL INFORMATION
Welcome to 5 Exeter Park a stunning 4 bedroom, 4.5 bath colonial home on one of the most private cul-de-sacs in the sought after neighborhood of Devonwood. A Jack Kemper design, this bright, welcoming home exudes comfort and beauty with its perfectly proportioned rooms, exquisite mill work, 2 fireplaces and hardwood floors, located on a private lot backing up to town-owned conservation land. As you enter the home you will notice the perfect combination of traditional colonial design and contemporary open spaces that are perfect for modern lifestyles. The living rm w/fireplace, hardwoods and wall molding as well as the dining rm with chair molding, trim work and built-in curio cabinet defines the architectural design of this home. The beautiful kitchen with stainless steel appliances and granite is open to the spacious family room with FP, large windows and french doors looking out onto the secluded backyard. On the second floor you will find the primary suite with its own sitting area, beautifully updated spa-like bath w/his and hers walk in closets. Down the hall are 3 bedrooms- 2 that share an updated hall bath and 1 multi-functional bedroom that can also used as an aupair or inlaw suite w/it's own sitting area and full bath w/separate secondary entry from the garage. The finished LL w/full bath is a perfect space for movie and game night with family and friends. Convenient to I-84, UConn Med Center, West Hartford Cntr 2 hours from NYC and Boston
- Type:
- Other
- Sq.Ft.:
- 4,404
- Status:
- NEW LISTING
- Beds:
- 4
- Lot size:
- 1.11 Acres
- Year built:
- 1987
- Baths:
- 3.00
- MLS#:
- 24013430
- Subdivision:
- N/A
ADDITIONAL INFORMATION
Introducing a remarkable opportunity to own a stunning 4 bedroom home in a premiere Farmington neighborhood! Spanning 3,252 square feet of living space with an additional 1,152 square feet in the finished lower level, this property offers a blend of comfort and sophistication. Step inside to discover an open layout that seamlessly integrates the living, dining, and kitchen areas. The chef's kitchen is a standout feature, boasting a generous island, perfect for meal preparation and casual dining. Beautifully crafted cabinetry and state-of-the-art appliances make it a true culinary delight. The kitchen flows into the office area off of the garage right near an updated full bath and separate laundry room. The outdoor space is impressive, featuring an inground pool and multiple entertaining areas that promise endless fun. The grounds are professionally landscaped, enhancing the home's curb appeal and creating a welcoming atmosphere. Upstairs features 4 spacious bedrooms. Primary suite with walk in closet, wood floors, spa like bath with double sinks and luxurious walk in shower. Don't miss your chance to own this special turn key home!
- Type:
- Condo
- Sq.Ft.:
- 1,260
- Status:
- NEW LISTING
- Beds:
- 2
- Year built:
- 1971
- Baths:
- 2.00
- MLS#:
- 24020354
- Subdivision:
- N/A
ADDITIONAL INFORMATION
To settle estate.... One floor living in this 2 bedroom end unit, 2 full baths.( In need of TLC) Lovely fairway views. The private patio is a great spot to hang out and grill. Spacious combination, living/dining with fireplace and pellet stove. While it needs some updates, it has so much potential! Equipped kitchen, close to garage, central air, and all that is offered in Farmington Woods, including security, pools, tennis, pickleball, paddle tennis, wonderful clubhouse with restaurant and pub and available 18 hole golf course. Monthly condo fee includes Infinity cable and internet as well as the $35 restaurant minimum. Quarterly District fee of $505 can be tax deductible. **Subject to Probate approval and to removal of Life use for Dorothy Ceskavich.**
- Type:
- Other
- Sq.Ft.:
- 3,112
- Status:
- NEW LISTING
- Beds:
- 3
- Lot size:
- 0.92 Acres
- Year built:
- 1991
- Baths:
- 3.00
- MLS#:
- 24018960
- Subdivision:
- N/A
ADDITIONAL INFORMATION
This beautiful bespoke home was designed by Jack Kemper with 12 foot ceilings and first floor living, located in the highly sought after neighborhood of Devonwood. This gracious home is abundant with comfort and style, carefully built with purpose and is the first time offered to the market from it's original owner. As you enter the home you will notice the open floor plan that flows from the living room through the eat-in kitchen with Subzero, Viking and Dacor appliances then to the family room with its french doors that open up onto a beautiful and private bluestone patio, perennial gardens and a large yard. There is also a screened-in porch w/ceiling fan off of the kitchen overlooking the gardens and backyard with complete privacy as you enjoy your morning coffee. The sizable primary bedroom and bath is located on the first floor with walk in closet and a bay window allowing for a comfortable seating area. The lower level has a full bath and 2 bedrooms, each having french doors that lead to a second bluestone patio. For the avid golfer there is an area in the finished lower level to practice your putting and swing anytime day or night, or turn it into a home office, gym or rec space as needed. Don't miss out on this amazing opportunity to make this special home your own! Conveniently located to I84, UCONN Med Center, West Hartford Center, Blue Back Square. 30 mins to Bradley Airport, 2 hours from NYC and Boston. Don't miss the video walk-through!
- Type:
- Other
- Sq.Ft.:
- 4,328
- Status:
- NEW LISTING
- Beds:
- 4
- Lot size:
- 1 Acres
- Year built:
- 1952
- Baths:
- 4.00
- MLS#:
- 24018213
- Subdivision:
- N/A
ADDITIONAL INFORMATION
Welcome to 174 Batterson Park! This exquisite 4-bedroom and 3.5 bath residence, completely remodeled in 2018 and impeccably maintained, offers a perfect blend of modern elegance and serene natural beauty. This unique home boasts an ideal and open floor plan that connects the living, dining, and kitchen areas, creating an inviting and spacious atmosphere perfect for entertaining and everyday living. As you step inside, you'll be greeted by a spacious living room with an abundance of natural light pouring in through the large windows that offer stunning water views of tranquil Batterson Park Pond just across the street. The kitchen is a chef's delight, featuring stainless steel appliances, sleek granite countertops, ample cabinetry and an intimate breakfast nook. Adjacent to the kitchen is a fabulous butler's pantry that leads to an ample dining area, perfect for family meals or gatherings. A cozy seating area with custom-designed built-ins by the fireplace is the perfect spot to unwind. A main level en-suite offers opportunities for generational living or private au pair/guest accommodations. A beautiful wrought iron staircase leads to the upper level, where the enormous primary suite is a true sanctuary to enjoy sunrises and sunsets through the wall-to-wall windows again overlooking the water, complete with a custom cedar walk-in closet and a luxurious bathroom with a jacuzzi tub, separate rain shower & dual vanities.
$1,380,000
273 Talcott Notch Road Farmington, CT 06032
- Type:
- Other
- Sq.Ft.:
- 5,402
- Status:
- Active
- Beds:
- 5
- Lot size:
- 1.86 Acres
- Year built:
- 1992
- Baths:
- 5.00
- MLS#:
- 24020216
- Subdivision:
- N/A
ADDITIONAL INFORMATION
273 Talcott Notch Road is a breathtaking sanctuary in Farmington, Connecticut's picturesque landscapes. As you step inside, you will be greeted by the grand foyer, bathed in bright natural light from the Palladian windows. The living room is adorned with a beautiful fireplace, features a 9 ft+ high ceiling, and showcases stunning doors that lead to a large oversized deck. The open floor plan allows easy access to other parts of the house. The gourmet kitchen features granite countertops and includes both informal seating and island seating, it is ready to use and equipped with Viking and Sub-zero appliances. The first-floor master bedroom suite is truly everything you could want and need. It features a beautiful fireplace for relaxation, 2 walk-in closets, and a private balcony. The master bathroom is a luxurious retreat, featuring a spacious jetted tub for relaxation, a refreshing double steam shower, and a sauna. This charming home features a partially finished basement and a reliable security system. The second floor includes 3 bedrooms, 2 full baths, and a bonus room to use as a 5th bedroom. This home boasts too many features to list, including dual staircases, basement cedar closets, 3-car garages, a sprinkler system, and updated 2 central ACs. With its thoughtful layout and modern amenities, this home is sure to cater to all your needs and provide a comfortable, inviting living space for years to come. Don't miss the opportunity to make this your new home sweet home!
- Type:
- Other
- Sq.Ft.:
- 2,300
- Status:
- Active
- Beds:
- 4
- Lot size:
- 0.92 Acres
- Year built:
- 1983
- Baths:
- 3.00
- MLS#:
- 24018847
- Subdivision:
- N/A
ADDITIONAL INFORMATION
Introducing a beautifully renovated gem nestled in a sought-after neighborhood! This stunning four-bedroom, 2 1/2 bath residence boasts an inviting open floor plan with lots of room to explore. The spacious kitchen is a culinary haven with white shaker cabinets, quartz countertops and stainless steel appliances. Two cozy fireplaces add warmth and allure to the living spaces while the 2nd floor offers 4 spacious bedrooms, central air and your primary bedroom suite which includes a full bathroom and lots of closet space. Step outside to discover your own private oasis-a sprawling, landscaped backyard paired with a generous multi-tiered deck, perfect for entertaining under the stars. Inside, gleaming hardwood floors elevate the ambiance, complementing the home's airy layout. With its prime location and impeccable updates throughout, there's truly nothing left to do but unpack and enjoy your beautiful new home!!
- Type:
- Condo
- Sq.Ft.:
- 928
- Status:
- Active
- Beds:
- 2
- Year built:
- 1968
- Baths:
- 1.00
- MLS#:
- 24016273
- Subdivision:
- N/A
ADDITIONAL INFORMATION
Discover this delightful 4-room ranch-style condo with 928 sq ft of living space, this condo offers a spacious living room with a combination living/dining area, a cozy kitchen and two comfortable bedrooms. Located in a serene complex, this property is perfect for those seeking a peaceful retreat. Enjoy the convenience of a shared basement for additional storage and laundry facilities. Nestled in a community with an in-ground swimming pool and lake views. The level, lightly wooded lot provides a picturesque setting, while the paved parking lot offers two total spaces for your convenience. It's close to commuter bus lines, a golf course, library, and other local amenities. The association fee of $413.62 per month covers grounds maintenance, snow removal, heat, water, and sewer. Union Elementary, West Woods Intermediate, Robbins Middle, and Farmington High School serve this area, ensuring quality education options. It's the perfect blend of modern updates and classic charm, ready to welcome you home! Why Rent when you can own? No dogs permitted.
$599,900
6 Tunxis Street Farmington, CT 06032
- Type:
- Other
- Sq.Ft.:
- 2,745
- Status:
- Active
- Beds:
- 4
- Lot size:
- 0.3 Acres
- Year built:
- 1920
- Baths:
- 4.00
- MLS#:
- 24017578
- Subdivision:
- Farmington Village
ADDITIONAL INFORMATION
A stunning New England colonial home nestled in the heart of Historic Farmington Village. Boasting a blend of historic charm and modern updates, this home offers a unique opportunity to experience quintessential New England living. Renovated with Energy Efficiency in mind, including energy-efficient windows, a brand-new roof(2020),new hot water heater(2022),new hot water heat in studio,and a super-efficient Buderus natural gas furnace. Enjoy comfortable living while minimizing energy costs. With 2,745 square feet in the main house, you'll find plenty of room for comfortable living. Highlights include wood floors, an inviting new kitchen with a large eating area,dining room, lovely living room opening to a charming den, a mudroom, and a convenient first-floor laundry area. The 2nd floor features an updated & expanded primary suite w/ a spectacular bathroom boasting a brand-new luxurious clawfoot tub, built-ins, & terrace overlooking the private backyard. Step outside to enjoy the stone patio, brownstone walls, covered back porch, fenced-in backyard, and beautiful gardens. The property abuts picturesque land owned by Yale University,offering a serene and private setting. Looking for Historic Charm? this is it! Located in Historic Farmington Village, Don't Miss Out! Experience the best of New England living in this meticulously maintained colonial home with modern upgrades and a versatile studio space. Explore the charm of Farmington Village and make this your new home.
$1,500,000
3 Kew Gardens Farmington, CT 06032
- Type:
- Other
- Sq.Ft.:
- 7,190
- Status:
- Active
- Beds:
- 5
- Lot size:
- 0.64 Acres
- Year built:
- 2001
- Baths:
- 6.00
- MLS#:
- 170618013
- Subdivision:
- N/A
ADDITIONAL INFORMATION
Nestled in the Devonwood community, presents a luxurious and meticulously crafted home. This custom-built residence impresses with its sophisticated design and expansive layout, ensuring a delightful living experience. As you step into the grand foyer, you are welcomed by a spacious and bright atmosphere with a sweeping staircase. The main living areas, including a formal dining room and lounges, feature new flooring and fresh paint, enhancing the home's appeal. The crown jewel of the 1st fl is the kitchen equipped with high-end Viking stainless steel appliances, Sub Zero fridge, and a central island with a butcher block countertop. The entire 1st fl boasts a surround sound system, perfect for entertaining. Comfort continues in the bedrooms, where tranquility and style merge to offer a serene retreat. Each room benefits from generous storage and elegant finishes. A standout feature of this home is the 750 sqft gym space, complete with surround sound, providing an exclusive fitness experience within the comfort of your own home. The home's comfort is assured year-round with updated air conditioning systems (1st fl in 2018 and 2nd fl in 2023). Outside, the property dazzles with beautifully maintained gardens and lush surroundings that offer privacy and an idyllic space for relaxation or hosting gatherings. With new mechanics, updated tiles, and thoughtful touches throughout, this residence is not just a house but a sanctuary designed for creating lasting memories.
$3,199,900
4 Jefferson Crossing Farmington, CT 06032
- Type:
- Other
- Sq.Ft.:
- 13,889
- Status:
- Active
- Beds:
- 6
- Lot size:
- 2.27 Acres
- Year built:
- 2011
- Baths:
- 10.00
- MLS#:
- 170625162
- Subdivision:
- N/A
ADDITIONAL INFORMATION
Welcome to 4 Jefferson Crossing, where Timeless Elegance meets Superior Craftsmanship meet in this remarkable masterpiece. Nestled within a private enclave with private-gated access. Step inside to discover a meticulously crafted floorplan, spanning over 10,396sf w/an add.3493sf in the lower level. The exterior exudes statement presence with reclaimed brick and slate roof. Indulge your culinary passions in the Christopher Peacock kitchen, featuring Viking appliances, a massive island, and marble counters, complemented by a Sub-Zero butler's pantry and large walk-in pantry. French doors lead to a spacious covered patio & outdoor kitchen overlooking stone patios and a sprawling, flat-yard bordered by stonewalls. Retreat to one of 6 en-suite bedrooms, each a sanctuary of relaxation. Luxurious primary suite boasts a fireplace, sitting room, and marble spa-like bath.3rd floor offers ideal in-law accommodations, while the lower level hosts 3 large rooms, an in-home gym,a bedroom, and bath, perfect for an au pair. Fireplaces, Elevator access, a 4-car attached garage, and state-of-the-art home technologies ensure ultimate comfort. Large dedicated laundry room with double washers/dryers. Spectacular home office with a private entrance, vaulted ceiling with exposed beams, and a kitchenette. Enjoy the rich Butternut clad library and wine cellar. Located minutes from Uconn Health Center & Farmington's conveniences, this is more than a home-it's luxurious living

The data relating to real estate for sale on this website appears in part through the SMARTMLS Internet Data Exchange program, a voluntary cooperative exchange of property listing data between licensed real estate brokerage firms, and is provided by SMARTMLS through a licensing agreement. Listing information is from various brokers who participate in the SMARTMLS IDX program and not all listings may be visible on the site. The property information being provided on or through the website is for the personal, non-commercial use of consumers and such information may not be used for any purpose other than to identify prospective properties consumers may be interested in purchasing. Some properties which appear for sale on the website may no longer be available because they are for instance, under contract, sold or are no longer being offered for sale. Property information displayed is deemed reliable but is not guaranteed. Copyright 2021 SmartMLS, Inc.
Farmington Real Estate
The median home value in Farmington, CT is $276,100. This is higher than the county median home value of $232,600. The national median home value is $219,700. The average price of homes sold in Farmington, CT is $276,100. Approximately 68.93% of Farmington homes are owned, compared to 25.64% rented, while 5.43% are vacant. Farmington real estate listings include condos, townhomes, and single family homes for sale. Commercial properties are also available. If you see a property you’re interested in, contact a Farmington real estate agent to arrange a tour today!
Farmington, Connecticut 06032 has a population of 25,596. Farmington 06032 is more family-centric than the surrounding county with 35.73% of the households containing married families with children. The county average for households married with children is 29.4%.
The median household income in Farmington, Connecticut 06032 is $94,785. The median household income for the surrounding county is $69,936 compared to the national median of $57,652. The median age of people living in Farmington 06032 is 43.8 years.
Farmington Weather
The average high temperature in July is 83 degrees, with an average low temperature in January of 15.3 degrees. The average rainfall is approximately 51.1 inches per year, with 34.3 inches of snow per year.
