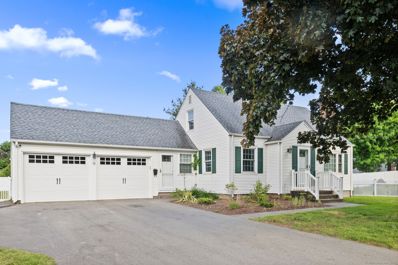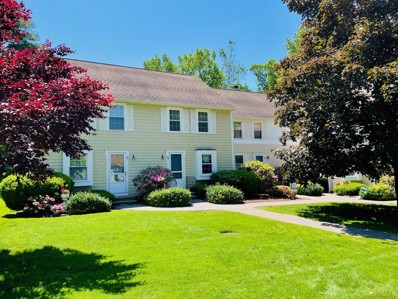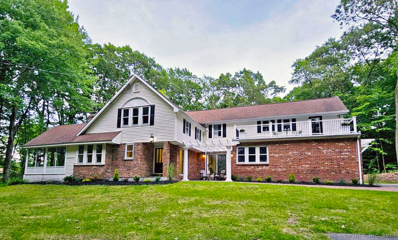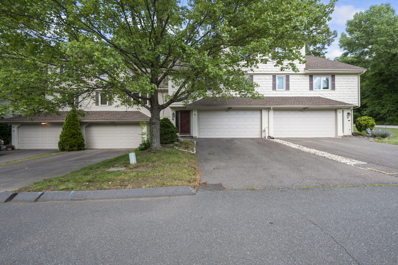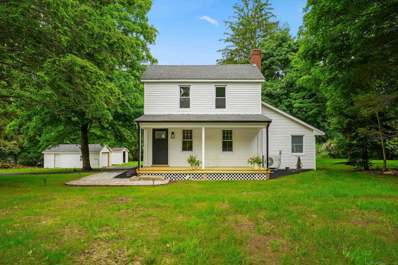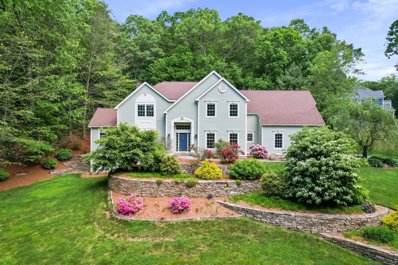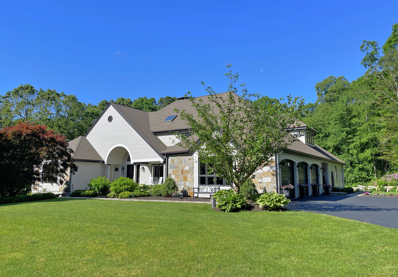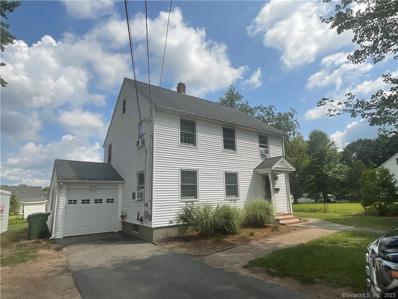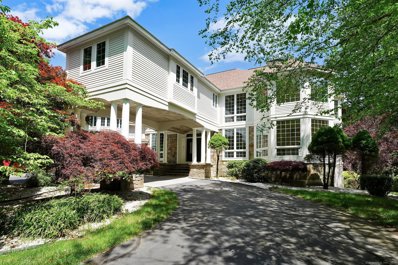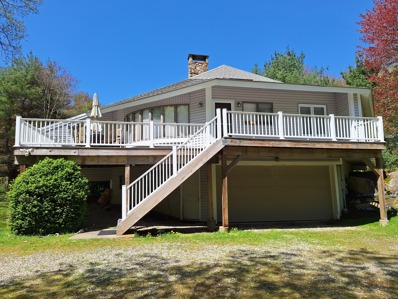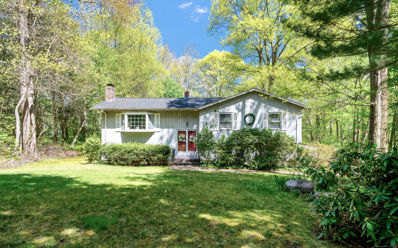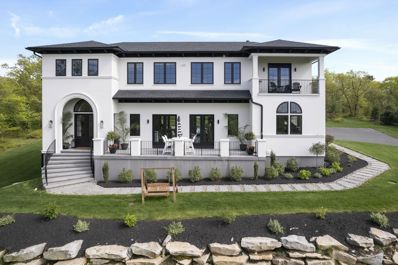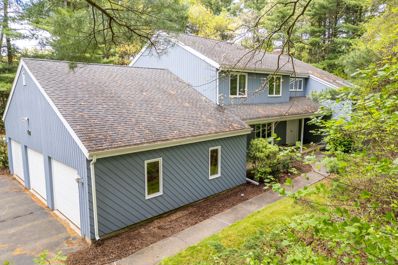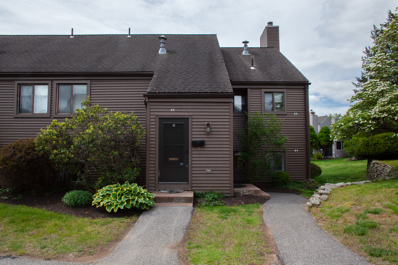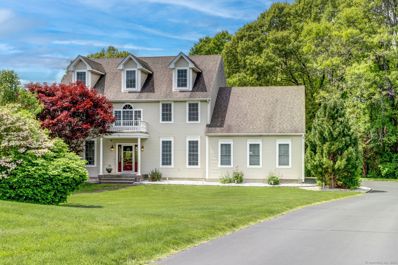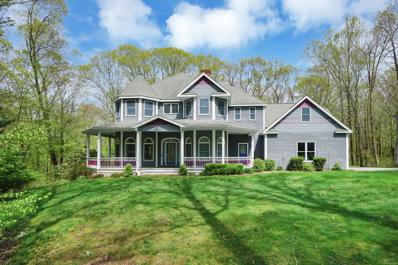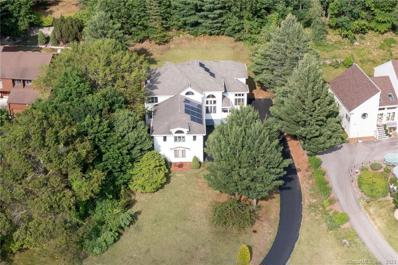Glastonbury CT Homes for Sale
- Type:
- Other
- Sq.Ft.:
- 1,371
- Status:
- NEW LISTING
- Beds:
- 3
- Lot size:
- 0.37 Acres
- Year built:
- 1958
- Baths:
- 2.00
- MLS#:
- 24022221
- Subdivision:
- N/A
ADDITIONAL INFORMATION
Charming 3 bed, 2 full bath cape style home with 2 car attached garage. Architectural roof, vinyl siding, and vinyl thermopane windows. Main level includes living and dining rooms, kitchen, bedroom, breezeway, and remodeled full bath. Upper level with two additional bedrooms and second full bath. Extensive hardwood flooring throughout most the home. Unfinished lower level offers plenty of storage or expansion potential. All public utilities with gas heat, 200 AMP electrical, city water, and city sewer. Fantastic location on quiet cul-de-sac street but just minutes from Main Street, Route 2, and area schools/shopping.
- Type:
- Condo
- Sq.Ft.:
- 1,700
- Status:
- NEW LISTING
- Beds:
- 2
- Year built:
- 1985
- Baths:
- 3.00
- MLS#:
- 24022628
- Subdivision:
- N/A
ADDITIONAL INFORMATION
Location, location, location! Tucked away, yet close to all, this fantastic 2-bedroom, 2.5 bath end-unit condo at the much-loved Hubbard Run community offers sooooo much space. Spread over 3 levels (1,700 sq-ft), you will love the large bright and sunny living area-open flow living/dining room with stylish gas fireplace, eat-in kitchen and half bath-on the main level. And you'll enjoy the privacy of having your bedrooms (and laundry) along with full bath upstairs. The lower level is a WOW. Here you'll find a large (500 sq-ft) bright open room with new sliding glass doors that open out to a deck overlooking a vast green lawn. Plus, as an added bonus on this level there's a full bath, making this space super versatile and convenient...even for overnight guests. This condo is well maintained and loved (same owner for 20 years!), has a good flow with spacious rooms, lots of windows/natural light, and plenty of closets throughout. It has a newer water heater (2018) and HVAC system (2019), as well as other upgrades. There's one assigned parking space and one unassigned. This small condo neighborhood is conveniently located within walking distance to Hubbard Green, Stop & Shop, CVS pharmacy, Glastonbury High School, Ross Field with a nearby playscape and so much more!
- Type:
- Other
- Sq.Ft.:
- 2,034
- Status:
- NEW LISTING
- Beds:
- 3
- Lot size:
- 2.2 Acres
- Year built:
- 1979
- Baths:
- 4.00
- MLS#:
- 24022882
- Subdivision:
- N/A
ADDITIONAL INFORMATION
Finally, a beautiful newly renovated home which embraces all aspects of our lives indoors and out. Home is situated in a lovely, picturesque setting. This custom designed home has 3 / 4 bedrooms, 3 1/2 baths. Freshly painted rooms and hardwood floors throughout, marble floors in front foyer, bathrooms and laundry room. The living room features an eye-catching brick gas fireplace, vaulted ceiling and a built-in window seat. The formal dining room features a slider that leads out to a large deck with an entrance to the spacious Sunroom. Sunroom has cathedral ceilings, with ceiling fan to enjoy summer breezes and a gas stove perfect to enjoy winter days. The upstairs features two master bedrooms, one features a Juliet balcony overlooking the living area, the second features a possible office, nursery or walk-in closet with a walkout to a spacious deck overlooking the Hartford Skyline (fall/winter months). The office also has a private outside entrance and an entrance from garage. Convenient upstairs laundry room with a second vanity. The eat-in kitchen features earth tone granite counters and granite island together with sliders leading to a patio and a huge open grassy backyard (large enough to add a pool without taking away the yard space) and plenty of privacy. Newly landscaped walkway to covered pergola patio and expanded newly topsoil and seeded lawn. Additional washer and dryer hook-ups in basement.
- Type:
- Condo
- Sq.Ft.:
- 1,408
- Status:
- NEW LISTING
- Beds:
- 2
- Year built:
- 1987
- Baths:
- 3.00
- MLS#:
- 24021781
- Subdivision:
- N/A
ADDITIONAL INFORMATION
Great 2 bed, 2.5 bath contemporary townhouse in beautiful Glastonbury location. Close to shopping, restaurants, highways and all that Glastonbury has to offer. Vaulted ceiling, stainless steel appliances, including gas stove. Granite breakfast bar and large living room with gas fireplace and sliding glass doors to deck to enjoy your morning coffee. Large master suite. Finished lower level (street level) includes 3rd bedroom/den and laundry. Rare find in this complex is the 2 car attached garage, heated with a gas heater.
$524,900
7 Pond Circle Glastonbury, CT 06033
- Type:
- Other
- Sq.Ft.:
- 1,733
- Status:
- NEW LISTING
- Beds:
- 3
- Lot size:
- 0.94 Acres
- Year built:
- 1800
- Baths:
- 3.00
- MLS#:
- 24021533
- Subdivision:
- N/A
ADDITIONAL INFORMATION
This spacious impeccably updated home sits on .94 acres of level land. Recently remodeled with meticulous attention to detail, it boasts a grand, brand new extra large driveway, fresh siding for enhanced aesthetics and durability, an expansive, freshly constructed deck for gatherings and relaxation, newly installed gutters for optimal drainage and protection and a pristine new fence for privacy and security. Step inside to an inviting open floor plan with a vaulted living room. Natural light floods the airy rooms, highlighting newly refinished hardwood floors. The kitchen is a culinary haven with soft closed cabinets, ample storage and opulent quartz counter-tops. Every bathroom has been tastefully updated,, blending style and functionality for a spa-like retreat. Explore the detailed features list to fully appreciate the enhancements awaiting in this unparalleled sanctuary of modern living.
$899,900
32 Fawn Run Glastonbury, CT 06033
- Type:
- Other
- Sq.Ft.:
- 4,726
- Status:
- Active
- Beds:
- 4
- Lot size:
- 1.32 Acres
- Year built:
- 1995
- Baths:
- 3.00
- MLS#:
- 24020780
- Subdivision:
- Hopewell
ADDITIONAL INFORMATION
Beautiful bright updated colonial on private street in quiet neighborhood, the minute you enter you will feel the quality and love the layout. Foyer opens to formal living room and dining room, from dining through butlers panty you'll be in new kitchen (2023) quartz counters, large island, walk-in pantry, mudroom area, laundry and back staircase. Kitchen flows to large family room then to sunroom/office, entire first floor is hardwood. Upstairs to primary bedroom with large bath, 2 walk-in closets, hardwood and access to back staircase and office/gym with built-ins and new floor. Down the hall to 3 large bedrooms all with hardwood, full bath updated. Lower level adds 936 sq feet of finished area, media space, playroom or office space and new carpet, still plenty of storage in unfin area. Outside stone patio with stonewalls, firepit and walkways, 3 car garage with epoxy flooring. Updates include roof (2018 approx), interior paint, some hardwood flooring, hot water heater.
$1,450,000
28 Fawn Run Glastonbury, CT 06033
- Type:
- Other
- Sq.Ft.:
- 7,078
- Status:
- Active
- Beds:
- 4
- Lot size:
- 2.51 Acres
- Year built:
- 1989
- Baths:
- 5.00
- MLS#:
- 24020690
- Subdivision:
- N/A
ADDITIONAL INFORMATION
Own a piece of paradise in this meticulously designed, one-of-a-kind custom home nestled on a private 2.5-acre estate. Completely updated chef's kitchen featuring top-of-the-line Thermador appliances, quartz countertops, an oversized island & a dedicated coffee bar w/built-in Thermador machine. Jaw-dropping vaulted family w/a floor-to-ceiling stone fireplace, luxurious built-ins, a speakeasy wet bar, & wall of windows showcasing the secluded backyard. Entertain effortlessly w/a stunning 2-story formal living room & dining room overlooking the front gardens. 1st flr primary suite features LUX bedroom, a huge walk-in closet, & a remodeled primary bathroom with a soaking tub. Rich, custom built-ins in the office & a tiled laundry room add functionality, while a large mudroom w/custom trim keeps your entry organized. Upstairs, a sweeping staircase in the grand foyer leads to 3 additional bedrooms & a jack-and-jill bathroom. The garden level offers a further 2,000 sq ft of finished space, perfect for entertaining w/large gym, a state-of-the-art home theater, a billiard room & a family room with a fireplace & a built-in wet bar. Step outside & unwind by the new stone walkway leading to a stunning fire pit surrounded by beautiful rock outcroppings. Large flat yard area w/pro-fesh landscaping & irrigation is perfect for outdoor fun.This is a smart home! Garage has builtins looks like a showroom. Enjoy easy commuting to Rt. 2 & all the town amenities this location offers! Owner Agent
- Type:
- Other
- Sq.Ft.:
- 1,980
- Status:
- Active
- Beds:
- 3
- Lot size:
- 0.36 Acres
- Year built:
- 1937
- Baths:
- 2.00
- MLS#:
- 24020398
- Subdivision:
- N/A
ADDITIONAL INFORMATION
Do you love everything Glastonbury has to offer? How would you like to be mere steps away (okay maybe a few steps) to Glastonbury's many restaurants, shopping-Whole Foods, Fox Run Mall, salons and health & fitness studios? Look no further! Tucked away on a dead-end street is an impeccably maintained and remodeled (3 years ago) Classic Colonial. It is the perfect spot to call home that provides easy access to Routes 2, 3 and 17 but more importantly it is also within walking distance of Hebron Ave and New London Turnpike. Entering the first floor you observe the formal living room with gleaming hardwood floors, a dining room, a modern kitchen with quartz counters, tile backsplash, stainless appliances, half bath then-bonus! A large, enclosed sun porch off the kitchen. The second floor also has hardwood throughout, 3 bedrooms and a large updated full bathroom. The walk-up attic is huge and offers tons of storage. The basement is partially finished and is perfect for an office or rec-room. There is also a laundry room and additional storage found in the basement. Finally, an attached one car garage and really nice sized level back yard for your outdoor space.**Photos to be updated soon**
$1,074,900
45 Fawn Run Glastonbury, CT 06033
- Type:
- Other
- Sq.Ft.:
- 5,613
- Status:
- Active
- Beds:
- 4
- Lot size:
- 3.16 Acres
- Year built:
- 1995
- Baths:
- 6.00
- MLS#:
- 24016841
- Subdivision:
- N/A
ADDITIONAL INFORMATION
This 3.18-acre estate, situated on a tranquil private street, is a dream come true. Offering 4,713 sq. ft. of main living space plus an additional 900 sq. ft. in the finished lower level, this home boasts a total of 5,613 sq. ft. of luxurious living space. Move in and immediately relish the serenity of this expansive oasis. As you step through the breathtaking portico, you are welcomed by a grand foyer featuring a sweeping staircase. The home is adorned with cathedral ceilings with tons of natural light, newly painted interiors, and stunning hardwood floors. Cozy up by one of the two fireplaces or take advantage of the central vacuum system, tall built-ins in the family room, and the numerous recent upgrades including a new A/C condenser, state-of-the-art refrigerator, two dishwashers, and well water tank. Roof is only two years old!! The layout includes a versatile loft space or additional relaxation area, a home office with its own built in furniture with matching desk, and a three-car garage with new epoxy floor provides ample parking and storage. Outside, the estate continues to impress with its private tennis court, three spacious decks, and meticulously maintained grounds. The partially finished basement offers extra space for recreation or storage. This property is not just a home, but a lifestyle with its amazing architecture and layout. Enjoy peace, privacy, and luxury in this remarkable residence.
- Type:
- Other
- Sq.Ft.:
- 3,284
- Status:
- Active
- Beds:
- 4
- Lot size:
- 7.3 Acres
- Year built:
- 1983
- Baths:
- 3.00
- MLS#:
- 24019286
- Subdivision:
- Bucks Corners
ADDITIONAL INFORMATION
Enjoy the open floor plan in this unique contemporary home set on 7.3 acres. 4 bedrooms,3 bathrooms, family room with skylights , fieldstone fireplace in living room w staircase to finished attic/ loft area overlooking the living room. Plenty of yard space, and small pond. Finished area in lower level perfect for home office or in law apt with bedroom and full bath in addition to a two car garage. May be possible to subdivide. Interior photos to come.....
- Type:
- Other
- Sq.Ft.:
- 1,979
- Status:
- Active
- Beds:
- 3
- Lot size:
- 0.92 Acres
- Year built:
- 1976
- Baths:
- 3.00
- MLS#:
- 24006639
- Subdivision:
- N/A
ADDITIONAL INFORMATION
Nestled amidst the serene landscapes of Glastonbury, this meticulously updated residence at 221 Chimney Sweep Hill Road offers the perfect blend of modern elegance and tranquil living. Step inside to discover the timeless beauty of hardwood floors that flow seamlessly throughout the main level, creating an ambiance of warmth and sophistication. The updated kitchen is a chef's dream, featuring stainless steel appliances, granite countertops, and ample counter space, making meal preparation a breeze while exuding style and functionality. Two fireplaces add a touch of charm and coziness to the living spaces, perfect for curling up with a good book on chilly evenings. Laundry day becomes a breeze with the cleverly concealed laundry room tucked behind raised panel bifold doors in the main bathroom. This home boasts 3 bedrooms, 2.5 bathrooms, once of which is the primary bedroom with a full ensuite. The great room in the finished basement offers additional living space, providing endless possibilities for a playroom, home office, or entertainment area to suit your lifestyle. A 2-car attached under house garage ensures convenience and protection for your vehicles, while a 2-level deck beckons you to step outside and enjoy the tranquility of your surroundings. The cleared 0.92-acre lot offers ample space to create your own backyard oasis, surrounded by privacy and natural beauty. Conveniently located with quick and easy access to Route 2, this home offers the perfect balance of seclu
$3,690,000
509 Cedar Ridge Drive Glastonbury, CT 06033
- Type:
- Other
- Sq.Ft.:
- 4,983
- Status:
- Active
- Beds:
- 4
- Lot size:
- 7.75 Acres
- Year built:
- 2021
- Baths:
- 5.00
- MLS#:
- 24016100
- Subdivision:
- N/A
ADDITIONAL INFORMATION
The modern Mediterranean Villa is truly exceptional, boasting breathtaking views of the Hartford skyline from nearly every room. With its exquisite design & attention to detail, this home is an absolute must-see for anyone seeking elegance & luxury. Once inside, you are greeted by a grand entrance featuring soaring ceilings & an abundance of natural light. The open floor plan seamlessly connects the various living spaces, creating a sense of spaciousness throughout. The living room, adorned with floor-to-ceiling windows, offers panoramic views, allowing you to enjoy the cityscape from the comfort of your own home. The adjacent dining area is perfect for hosting formal gatherings or a quiet dinner. The gourmet kitchen, with top-of-the-line appliances, custom cabinetry, and a spacious island, is perfect for culinary enthusiasts or anyone who loves cooking. The villa boasts multiple bedroom suites, each offering its own unique charm & character. Enjoy the mesmerizing views from the master suite, which features a luxurious en-suite bathroom & private balcony. Additional features include a stunning pool overlooking outdoor living spaces that have been meticulously designed with relaxation in mind, providing the perfect setting for hosting memorable gatherings or simply unwinding after a long day. This truly offers an unparalleled living experience, combining sophistication, comfort, and natural beauty. Don't miss the opportunity to explore this extraordinary home.
- Type:
- Other
- Sq.Ft.:
- 2,883
- Status:
- Active
- Beds:
- 4
- Lot size:
- 1.49 Acres
- Year built:
- 1987
- Baths:
- 3.00
- MLS#:
- 24016682
- Subdivision:
- N/A
ADDITIONAL INFORMATION
Welcome to 127 Quarry Rd, Glastonbury CT - your serene sanctuary nestled in one of Glastonbury's most sought-after neighborhoods. This charming 4-bedroom, 2.1-bathroom contemporary home boasts timeless appeal and modern comforts, offering a perfect blend of tranquility and convenience. Step inside to discover a bright and inviting living space, illuminated by natural light pouring in through large windows. The open layout seamlessly connects the living area to the kitchen, creating an ideal space for both relaxation and entertaining. The kitchen is a chef's delight, featuring sleek countertops, ample cabinet space, and a charming breakfast nook. Retreat to the spacious master bedroom upstairs, complete with a private en-suite bathroom and plenty of closet space. Three additional bedrooms provide flexibility for guests, a home office, or a cozy den. Outside, the lush backyard offers a peaceful retreat from the hustle and bustle of everyday life. Imagine enjoying morning coffee on the deck or hosting summer BBQs with friends and family. Conveniently located near parks, schools, shopping, and dining, this home offers the perfect balance of convenience and relaxation. Don't miss your chance to make 127 Quarry Rd your new home sweet home.
- Type:
- Condo
- Sq.Ft.:
- 1,018
- Status:
- Active
- Beds:
- 2
- Year built:
- 1973
- Baths:
- 2.00
- MLS#:
- 24017289
- Subdivision:
- South Glastonbury
ADDITIONAL INFORMATION
Experience the perfect blend of comfort, convenience, and relaxation in this ranch style end unit at Meadow Hills, South Glastonbury's desirable 55+ community! This home features an inviting and open floorplan including an eat in kitchen, large living room/dining room with fireplace and sliders leading to the patio. There are 2 bedrooms, primary with remodeled full bathroom and an additional full bathroom as well. Main level laundry, CAIR, Public utilities, 1 car detached garage with storage. The complex is meticulously maintained and offers a club house, heated in ground pool, greenhouse and tennis courts as well as direct access to the Connecticut River and many walking trails. Do not miss your chance to enjoy all South Glastonbury has to offer and make this house your new home!
$899,000
71 Sea Island Glastonbury, CT 06033
- Type:
- Other
- Sq.Ft.:
- 4,990
- Status:
- Active
- Beds:
- 5
- Lot size:
- 0.98 Acres
- Year built:
- 1998
- Baths:
- 4.00
- MLS#:
- 24017212
- Subdivision:
- N/A
ADDITIONAL INFORMATION
Rarely available in Minnechaug neighborhood 71 Sea Island in Glastonbury, CT is a lovely residential property located in a picturesque area known for its scenic landscapes and peaceful ambiance, making it an attractive place to live. This home features a large size kitchen, open floor to living area, five bedrooms , a suite bedroom with walk-in closets, laundry room in the upper level very convenient. The fifth bedroom can be used as a bonus room above the garage , can be a theater room. Extra living space in the finished walkout basement add 1468 Sq. with a kitchenette, full bath and walkout to the in-ground pool. Many windows provide plenty of natural light and offer views of the surrounding landscape. a fireplace, a deck, and a spacious yard could enhance the property's appeal, providing opportunities for relaxation and outdoor enjoyment with in ground pool to enjoy the summer . Glastonbury is known for its natural beauty, including rolling hills, wooded areas, and the scenic Connecticut River. Outdoor activities like hiking, boating, and fishing are popular here. Glastonbury is located in Hartford County, Connecticut, along the Connecticut River. It's about 10 miles southeast of Hartford, the state's capital. Must See! It Wont last !! More Photos Coming
- Type:
- Other
- Sq.Ft.:
- 4,162
- Status:
- Active
- Beds:
- 5
- Lot size:
- 2.73 Acres
- Year built:
- 1999
- Baths:
- 4.00
- MLS#:
- 24014662
- Subdivision:
- East Glastonbury
ADDITIONAL INFORMATION
Welcome to a spectacular custom home nestled on almost 3 acres with 5 Bedrooms plus a Bonus Room! You will be amazed as you enter into the grand two-story foyer with a dramatic curved staircase. Formal dining room and office are situated on either side and feature palladium windows, crown molding and wood floors. The kitchen is the heart of the home with a plenitude of cabinets, built-in desk, island, granite, stainless steel appliances and a dining area. The great room is ideal for entertaining with access to a wet bar, entrance to the deck, built in bookshelves, cabinets and a brick fireplace. A main floor bedroom has a slider leading to the deck allowing for plenty of sunlight and could also be used as an office or den. Special features are noted throughout including crown molding, arched windows, 9 foot ceilings, recessed lighting, wood floors, 2nd floor laundry, instant hot water and 3 car garage. The luxurious primary bedroom has double doors, vanity area and walk in closet. The primary bath has 2 vanities, whirlpool tub and walk in shower with new glass doors. A 2nd bedroom has its own designated full bath with granite vanity. 2 additional bedrooms have access to a 3rd full bath. The oversized bonus room is ideal for a recreation room and could also be a 6th bedroom! The walkout lower level offers the potential of even more living space with future finishing. Enjoy the serene outdoors with almost 3 acres of land that has designated conservation area!
- Type:
- Other
- Sq.Ft.:
- 4,753
- Status:
- Active
- Beds:
- 5
- Lot size:
- 0.95 Acres
- Year built:
- 1987
- Baths:
- 4.00
- MLS#:
- 24016268
- Subdivision:
- N/A
ADDITIONAL INFORMATION
Location, location, location. Great, spacious home (5 bed, 4 bath, 4753 sq ft) in a very desirable neighborhood, conveniently accessible to Route 2. This home has it all! It has a lot of natural light, and plenty of closet space. There is a very large bonus room (with its own HVAC system, a new full bath and closet)) over the three-car attached garage with a separate entrance - perfect for a home office. If used as a 5th bedroom/in-law/nanny etc. it has beautiful sunset views. This large room has a separate entrance from the main bedroom. and the main house too. Kitchen features stainless steel appliances, granite counters and opens to a dining area and sunken family room with a gas fireplace. It has a bay window looking into the woods. There is a formal living room and a dining room. Large two-story foyer lets in plenty of light. There is a mudroom on the first floor and plenty of storage throughout the house, including the basement. Primary bedroom has a full bath, jacuzzi tub and walk-in closet. There are two laundry areas - second floor and the basement. Finished lower level with three additional rooms. Large deck overlooking the private backyard. Home is very energy efficient with solar panels and EverSource energy audit recently completed. Tesla solar panels have been inspected and brought up to date. Home updates include new hardwood floors on second floor and new carpeting in all bedrooms.

The data relating to real estate for sale on this website appears in part through the SMARTMLS Internet Data Exchange program, a voluntary cooperative exchange of property listing data between licensed real estate brokerage firms, and is provided by SMARTMLS through a licensing agreement. Listing information is from various brokers who participate in the SMARTMLS IDX program and not all listings may be visible on the site. The property information being provided on or through the website is for the personal, non-commercial use of consumers and such information may not be used for any purpose other than to identify prospective properties consumers may be interested in purchasing. Some properties which appear for sale on the website may no longer be available because they are for instance, under contract, sold or are no longer being offered for sale. Property information displayed is deemed reliable but is not guaranteed. Copyright 2021 SmartMLS, Inc.
Glastonbury Real Estate
The median home value in Glastonbury, CT is $327,800. This is higher than the county median home value of $232,600. The national median home value is $219,700. The average price of homes sold in Glastonbury, CT is $327,800. Approximately 77.63% of Glastonbury homes are owned, compared to 19.11% rented, while 3.26% are vacant. Glastonbury real estate listings include condos, townhomes, and single family homes for sale. Commercial properties are also available. If you see a property you’re interested in, contact a Glastonbury real estate agent to arrange a tour today!
Glastonbury, Connecticut 06033 has a population of 34,688. Glastonbury 06033 is more family-centric than the surrounding county with 36.3% of the households containing married families with children. The county average for households married with children is 29.4%.
The median household income in Glastonbury, Connecticut 06033 is $111,645. The median household income for the surrounding county is $69,936 compared to the national median of $57,652. The median age of people living in Glastonbury 06033 is 45.8 years.
Glastonbury Weather
The average high temperature in July is 83.9 degrees, with an average low temperature in January of 18.5 degrees. The average rainfall is approximately 50.2 inches per year, with 35.6 inches of snow per year.
