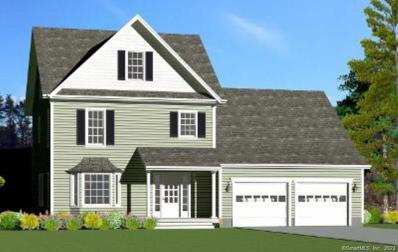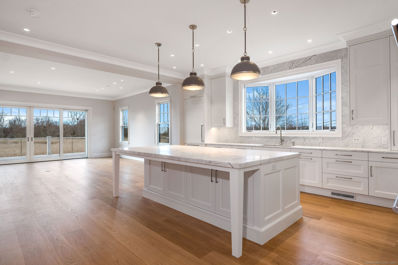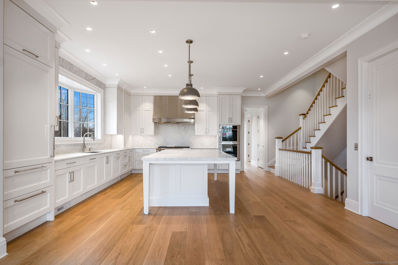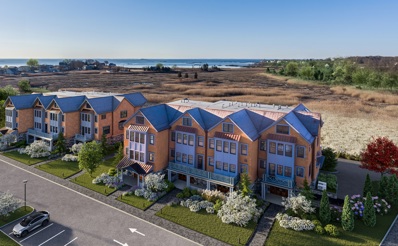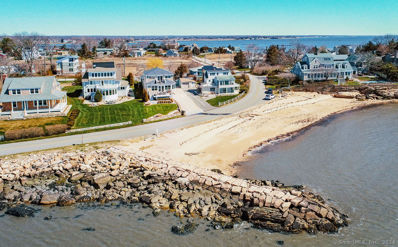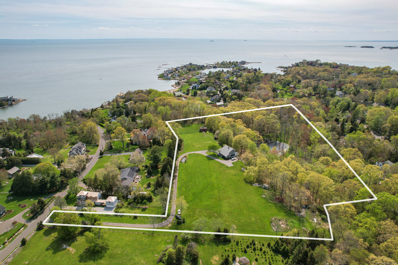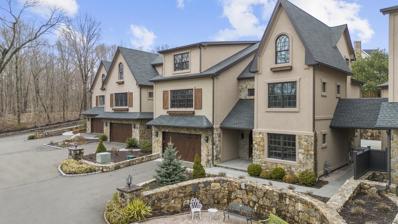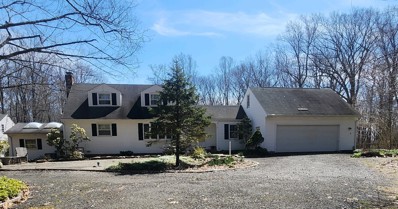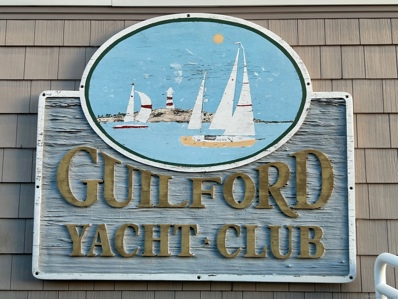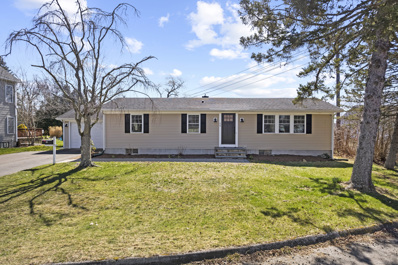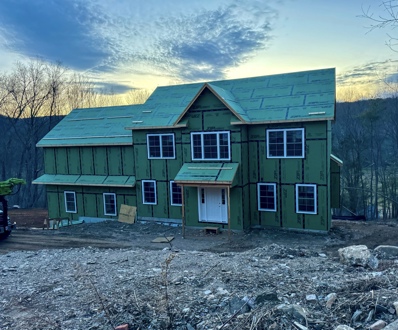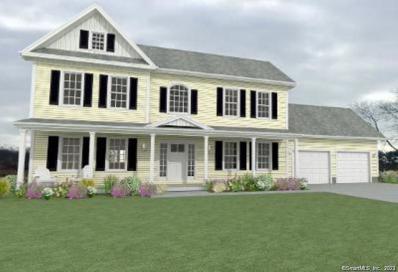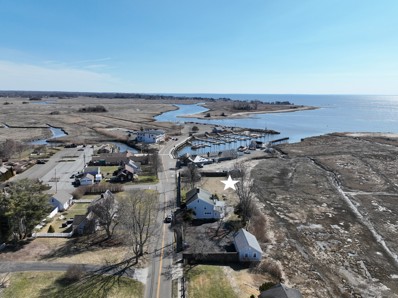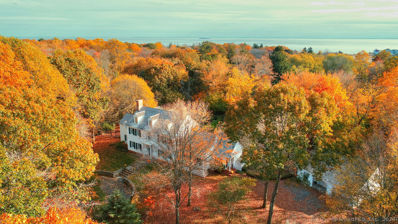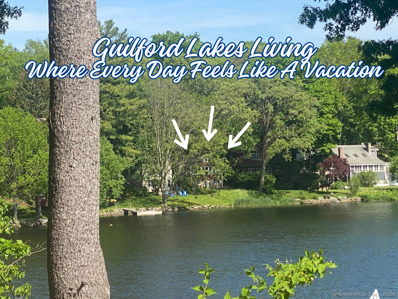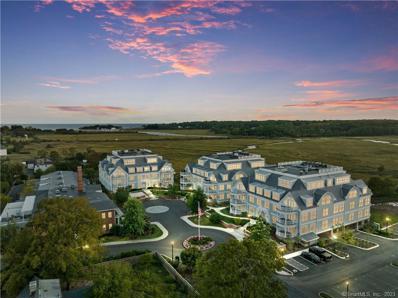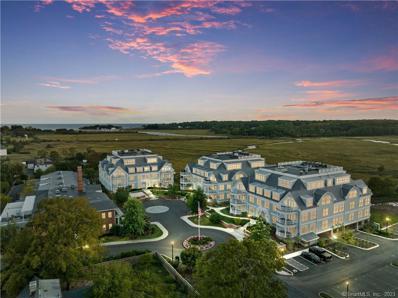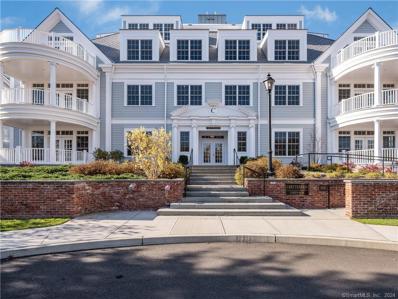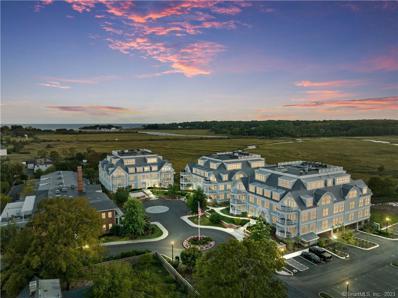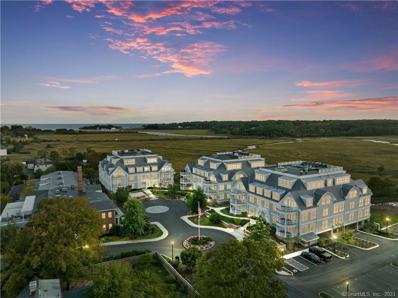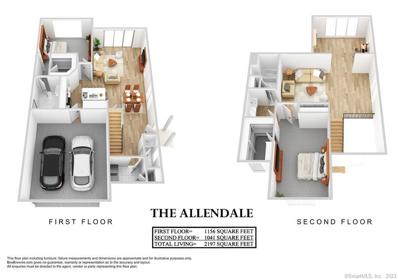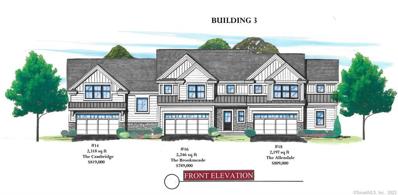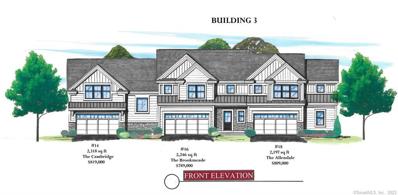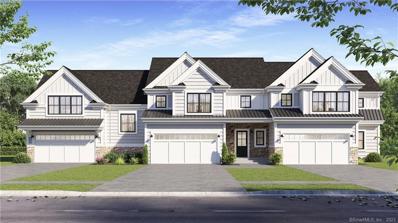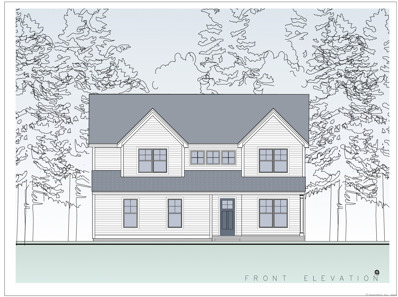Guilford CT Homes for Sale
- Type:
- Other
- Sq.Ft.:
- 2,075
- Status:
- Active
- Beds:
- 3
- Lot size:
- 0.5 Acres
- Year built:
- 2024
- Baths:
- 3.00
- MLS#:
- 24011193
- Subdivision:
- N/A
ADDITIONAL INFORMATION
Welcome to Tamarack Lane at Long Hill Estates in desirable Guilford! There are currently 5 lots still available and this is your chance to own NEW CONSTRUCTION on a beautiful, lightly wooded lot that spans approximately half an acre.This to-be-built home boasts a desirable open concept floor plan with 9ft ceilings and gleaming hardwood floors. Enjoy your own retreat in the private en suite bedroom. The designer kitchen with granite countertops and island is perfect for entertaining guests, complete with a rear deck to soak up the serene surroundings. The ESSEX model offers 2,075 sq ft of living space, featuring 3 bedrooms, 2.5 bathrooms, a formal dining room, and a spacious living room, ensuring you'll have plenty of space to entertain. Enjoy a generously sized 2 car garage, propane heat, and central air, providing both comfort and convenience. Located near schools, stunning beaches, recreational parks, charming town green, and easy commuting access, Long Hill Estates truly has it all. Don't miss your chance to work with a prestigious local builder and own a brand new, low-maintenance home that's sure to exceed your expectations. Don't miss this incredible opportunity to own a NEW home and join us for the grand opening of Long Hill Estates!
- Type:
- Condo
- Sq.Ft.:
- 8,028
- Status:
- Active
- Beds:
- 4
- Year built:
- 2024
- Baths:
- 6.00
- MLS#:
- 24008978
- Subdivision:
- N/A
ADDITIONAL INFORMATION
Imagine...What you might creatively do with 6,000 to 8,000 square feet of luxurious living space boasting almost 140 linear feet of combined deck space overlooking wildlife abundant salt marshes out to Long Island Sound, sharing the environment with, yes, a nest of Amer Eagles. And that's just the beginning! A short 1/2 mile walk brings you to Guilford's Jacob's Beach and Chittenden Park, or to the heart of Guilford, Connecticut's renowned Town Green, dotted with numerous culinary and shopping alternatives. The train station is even closer. So let's.... STEP INTO LUXURY, LEAVE MAINTENANCE BEHIND. Welcome to "Eagleview", a new Shoreline community of 11, four-story, Luxury Townhome Condominiums, in the heart of Guilford; where an unparalleled blend of views from each level and luxurious amenities awaits you. Inside this multi-level luxury residence, embracing up to 11,534 sq ft of indoor and outdoor living space, storage and garages, find a thoughtfully laid-out open floor plan. Residence features 10' ceilings, crown moldings, professional culinary kitchens adorned with an abundance of Carrara Marble, and more. Located just 90 miles from NYC and Boston residents can access rail transportation to points up and down New England. Amenities include personal elevator, backup power generators, heated 4 car garage, ample storage, high end appliances, and flexible floor plan. Still time to adjust elements to fit your needs
- Type:
- Condo
- Sq.Ft.:
- 4,921
- Status:
- Active
- Beds:
- 3
- Year built:
- 2024
- Baths:
- 5.00
- MLS#:
- 24008973
- Subdivision:
- N/A
ADDITIONAL INFORMATION
STEP INTO LUXURY, LEAVE MAINTENANCE BEHIND. Welcome to "Eagleview", a new Shoreline community of 11, four-story, Luxury Townhome Condominiums, in the heart of Guilford, Connecticut; where an unparalleled blend of views to Long Island Sound from each level, pristine natural surroundings, luxurious amenities; all in an enviable location, awaits you. Inside this multi-level luxury residence, embracing 5,483 sq ft of indoor and outdoor living space, storage and garages, find a thoughtfully laid-out open floor plan that maximizes views of Guilford's Shoreline and, yes, an actual Eagle's nest. Each residence features 10' high ceilings, crown moldings, professional culinary kitchens adorned with an abundance of Carrara Marble, and elegant high-end finishes. Strategically located just 90 miles from, and midpoint between, NYC and Boston; and a short walk from Guilford's prominent Town Green, Shoreline East train station, and an expansive, sandy beach; residents can easily walk everywhere and access convenient rail transportation to points up and down New England. Amenities include personal elevators inside each unit, backup power generators, over-sized dual car garages, ample in-unit storage, high end Wolf/Sub-Zero appliances, large private balcony decks and flexible floor plans that cater to your every public and private spatial need. This luxurious community promotes a uniquely sophisticated level of opulence, space, and natural surroundings.
- Type:
- Condo
- Sq.Ft.:
- 4,972
- Status:
- Active
- Beds:
- 3
- Year built:
- 2024
- Baths:
- 5.00
- MLS#:
- 24008943
- Subdivision:
- N/A
ADDITIONAL INFORMATION
STEP INTO LUXURY, LEAVE MAINTENANCE BEHIND. Welcome to "Eagleview", a new Shoreline community of 11, four-story, Luxury Townhome Condominiums, in the heart of Guilford, Connecticut; where an unparalleled blend of views to Long Island Sound from each level, pristine natural surroundings, luxurious amenities; all in an enviable location, awaits you. Inside this multi-level luxury residence, embracing 5,801 sq ft of indoor and outdoor living space, storage and garages, find a thoughtfully laid-out open floor plan that maximizes views of Guilford's Shoreline and, yes, an actual Eagle's nest. Each residence features 10' high ceilings, crown moldings, professional culinary kitchens adorned with an abundance of Carrara Marble, and elegant high-end finishes. Strategically located just 90 miles from, and midpoint between, NYC and Boston; and a short walk from Guilford's prominent Town Green, Shoreline East train station, and an expansive, sandy beach; residents can easily walk everywhere and access convenient rail transportation to points up and down New England. Amenities include personal elevators inside each unit, backup power generators, over-sized dual car garages, ample in-unit storage, high end Wolf/Sub-Zero appliances, large private balcony decks and flexible floor plans that cater to your every public and private spatial need. This luxurious community promotes a uniquely sophisticated level of opulence, maintenance free living, space, and natural surroundings.
$2,395,000
724 Mulberry Point Road Guilford, CT 06437
- Type:
- Other
- Sq.Ft.:
- 2,781
- Status:
- Active
- Beds:
- 3
- Lot size:
- 0.31 Acres
- Year built:
- 1993
- Baths:
- 3.00
- MLS#:
- 24007240
- Subdivision:
- N/A
ADDITIONAL INFORMATION
A restorative sense of calm embraces you the moment you enter this understated, yet luxurious, retreat and absorb the expansive, captivating views of Long Island Sound that stretch to the soft silhouette of Faulkner Island; a mere three miles off the Guilford coast. Immediately you imagine a morning cup of coffee or an evening cocktail comfortably perched on your deck overlooking the beach and Sound; all the way to the shores of Long Island. Upon entering this completely renovated residence an open plan living room - dining room draws all eyes to the southwest ocean views, where oversize windows and large french doors immediately dissolve indoor / outdoor boundaries. A chef's kitchen boast top of line appliances that include a Sub-Zero refrigerator, Thermadore range with Wolf hood, Bosch dishwasher, granite countertop and unique center island; and is adjacent to the home's multi-media room. A large first floor primary suite offers a substantial walk-in closet and ensuite bath appointed with dual stone vanity, walk-in shower and jetted tub. Upstairs two generous bedrooms offer multiple possibilities including a second bedroom suite or office boasting amazing views from the upper deck. Out back relax in your private backyard overlooking the wildlife filled salt marshes. Tired of relaxing? Take your car or bike on a short ride to Guilford's Green and enjoy the many culinary options the town has to offer.
$3,000,000
413 Vineyard Point Road Guilford, CT 06437
- Type:
- Other
- Sq.Ft.:
- 3,854
- Status:
- Active
- Beds:
- 5
- Lot size:
- 11.63 Acres
- Year built:
- 2005
- Baths:
- 4.00
- MLS#:
- 24006959
- Subdivision:
- Sachems Head
ADDITIONAL INFORMATION
Stunning, one-of-a-kind property in Sachem's Head. This 11.63 acre parcel includes a home, barn, pond, acres of fields, and acres of woods. The seller is in the process of getting approval for a 3-lot subdivision. Purchase the property to build your own private estate or divide it to suit. An interior lot, privacy abounds. This quiet piece hosts a variety of birds and wildlife. The home has a large open kitchen and living area, surrounded by windows to maximize the light and take in the scenery. The floors on the main floor highlight a mix of handsome woods. The four bedrooms and 2 1/2 baths are divided between the main and second floors. A large wrap around deck provides views over the fields, woods, and pond. An accessory apartment on the lower level adds another bedroom and full bath. Its sliders open to another deck with views of the woods and pond. A round brick chimney adds an interesting detail on each level. Just around the corner from the Sachem's Head shoreline - ideal for walking and biking. Only 2 1/2 miles from the Guilford Green and all the town center has to offer. Easy access to commuting routes.
$1,499,000
3 Woods Way Guilford, CT 06437
- Type:
- Condo
- Sq.Ft.:
- 5,312
- Status:
- Active
- Beds:
- 4
- Year built:
- 2023
- Baths:
- 5.00
- MLS#:
- 24006062
- Subdivision:
- N/A
ADDITIONAL INFORMATION
A private, gated, secluded village awaits in "The Woods". The moment you enter this whimsical retreat, you'll feel an immediate sense of calm, connection, safety and security. Schedule your private showing to experience the impeccable craftsmanship of our private village of five unique, elegant, detached luxury homes bordering a land preserve. Stone, stucco and wood come together to form a timeless home. Step through the custom crafted hardwood door to discover interiors etched in elegance: a perfect blend of formal, casual, and comfort. Impeccably designed open floor plan enhances the spacious living area creating the perfect space to entertain. Private elevator provides easy access to all three floors. Each expansive bedroom features a sitting area, spa-like en-suite bathroom and walk-in closet. All aspects of our homes showcase rare quality and design that immediately demands attention. Seamlessly combining interior and exterior living, the open-air, cloistered courtyard extends the living space with elaborate stonework and an elegant custom outdoor stone fireplace soaring 20-feet, creating a feeling of strength with a solid old-world core, beautifully complementing the home. The Pine Tree Cottage is pristine and ready to move in to make your own.
$900,000
252 Murray Lane Guilford, CT 06437
- Type:
- Other
- Sq.Ft.:
- 3,265
- Status:
- Active
- Beds:
- 5
- Lot size:
- 8.37 Acres
- Year built:
- 1951
- Baths:
- 4.00
- MLS#:
- 24007037
- Subdivision:
- N/A
ADDITIONAL INFORMATION
Discover the perfect blend of charm, potential, and functionality in this spacious 5 bedroom, 3 1/2-bathroom sprawling Cape situated on 8.37 private park-like acres offering a harmonious blend of comfort, functionality, and serenity. As you step into this haven, you are greeted by a spacious solarium that infuses the interior with natural light and provides a tranquil space for relaxation or indoor gardening. The house offers newer mechanicals, ensuring efficiency and modern convenience. The highlight of the outdoor space is the inviting inground pool, surrounded by beautifully landscaped vibrant shrubs, and fruitful trees that add to the picturesque park-like setting. The spacious deck provides an ideal spot for outdoor entertaining or simply enjoying the peaceful surroundings. For ultimate relaxation, there's an outdoor hot tub offering seclusion and a soothing escape. The large barn offers a workshop, office space, abundant storage, possible in-law apartment with versatile layout that includes room for crafts or hobbies, making it a haven for creativity. While the house could benefit from updates, its solid structure and functional layout offer a canvas for customization, allowing any new owner to create their dream space. Conveniently located near town, amenities, shops, services, I-95 and commuter rail. Whether you seek a peaceful retreat or space for work and play, this property offers a rare combination of functionality, comfort, and convenience.
- Type:
- Condo
- Sq.Ft.:
- 767
- Status:
- Active
- Beds:
- n/a
- Year built:
- 2012
- Baths:
- MLS#:
- 24005825
- Subdivision:
- N/A
ADDITIONAL INFORMATION
Welcome to the Guilford Yacht Club, where you can enjoy the ultimate boating lifestyle with a 38 ft. boat slip that offers the best of both worlds: easy access to the Long Island Sound and the convenience of a full service marina. Excellent position on the end of the dock, inside the "T". Equipped with a large dock box, water, and electricity, making it the perfect place to keep your boat safe and secure. As an owner of this slip, you'll also enjoy membership to the prestigious Guilford Yacht Club. This membership includes access to the Club's luxurious clubhouse, where you can relax and unwind after a long day on the water. You'll also have access to the Club's heated poos and tennis courts, perfect for staying active and enjoying the beautiful Connecticut summers. Come see it for yourself.
$529,000
68 Norton Avenue Guilford, CT 06437
- Type:
- Other
- Sq.Ft.:
- 1,152
- Status:
- Active
- Beds:
- 2
- Lot size:
- 0.34 Acres
- Year built:
- 1978
- Baths:
- 2.00
- MLS#:
- 24003181
- Subdivision:
- N/A
ADDITIONAL INFORMATION
Step into this beautifully renovated 2-bedroom, 2-bathroom ranch nestled at the end of a serene cul-de-sac. A spacious living room welcomes you, leading seamlessly into a kitchen boasting custom cabinets and a generous pantry for all your culinary needs. Adjacent, a convenient laundry room ensures efficiency in your daily routines. Retreat to the primary bedroom, complete with a luxurious ensuite bathroom featuring double sinks, a large soaking tub, and a separate free-standing shower. The second bedroom offers ample space for a queen-size bed. Two linen closets for added storage convenience. Outside, discover a sprawling private yard accompanied by a deck, perfect for outdoor gatherings and relaxation. A one-car garage with a bonus storage room provides ample space for your vehicle and belongings. Conveniently located near Guilford Green, the train station, shops, restaurants, Guilford Fairgrounds, and Jacobs Beach, this home offers both tranquility and accessibility in one desirable package. Don't miss the opportunity to make this your new haven.
$840,000
4 Jans Way Guilford, CT 06437
- Type:
- Other
- Sq.Ft.:
- 2,800
- Status:
- Active
- Beds:
- 3
- Lot size:
- 1.9 Acres
- Year built:
- 2024
- Baths:
- 3.00
- MLS#:
- 24003311
- Subdivision:
- North Guilford
ADDITIONAL INFORMATION
This captivating colonial in the heart of North Guilford is 2800 sq ft located on a 1.9 acre lot. This residence is being built on one of the 7 parcels known as Mountain View subdivision on Jans Way. The main floor offers an open concept kitchen and great room, perfect for entertaining the family. Formal dining room and office are located on first floor with one half bath. Second floor features primary suite with walk-in closet space, attached bathroom that includes soaker tub and walk-in shower. The laundry room is located on the second floor along with the two additional bedrooms and second full bath. There is a bonus room on the second floor which is perfect for multi-purpose use. Walk-up unfinished attic, and full walk-out basement.
- Type:
- Other
- Sq.Ft.:
- 2,200
- Status:
- Active
- Beds:
- 3
- Lot size:
- 0.5 Acres
- Year built:
- 2024
- Baths:
- 3.00
- MLS#:
- 24002189
- Subdivision:
- N/A
ADDITIONAL INFORMATION
Welcome to Tamarack Lane at Long Hill Estates in desirable Guilford! We are offering 22 homesites and this is your chance to own NEW CONSTRUCTION on a beautiful, lightly wooded lot that spans approximately half an acre.This to-be-built home boasts a desirable open concept floor plan with 9ft ceilings and gleaming hardwood floors. Enjoy your own retreat in the private en suite bedroom. The designer kitchen with granite countertops and island is perfect for entertaining guests, complete with a rear deck to soak up the serene surroundings. The IVORYTON model offers 2,200 sq ft of living space, featuring 3 bedrooms, 2.5 bathrooms, a formal dining room, and a spacious living room, ensuring you'll have plenty of space to entertain. Enjoy a generously sized 2 car garage, propane heat, and central air, providing both comfort and convenience. Located near schools, stunning beaches, recreational parks, charming town green, and easy commuting access, Long Hill Estates truly has it all. Don't miss your chance to work with a prestigious local builder and own a brand new, low-maintenance home that's sure to exceed your expectations. Don't miss this incredible opportunity to own a NEW home and join us for the grand opening of Long Hill Estates!
$1,500,000
485 Whitfield Street Guilford, CT 06437
- Type:
- Other
- Sq.Ft.:
- 3,001
- Status:
- Active
- Beds:
- 4
- Lot size:
- 7.75 Acres
- Year built:
- 1740
- Baths:
- 3.00
- MLS#:
- 24000783
- Subdivision:
- N/A
ADDITIONAL INFORMATION
Unique opportunity - One of the Largest Waterview properties located on the harbor in close proximity to village with small amount of water frontage, Is the setting for this 1740's era colonial updated with today's modern amenities. Set on 7.75 Acres with 4 Bedrooms and 2.5 Baths. This home features a large living room with Waterview's, bench seating overlooking marsh, Fireplace and wood floors. Sunroom, Dining Rm with FP and wood floors. The kitchen has been updated with granite counters, breakfast bar and stainless-steel appliances. Den with wet bar, FP exposed beams and wood floors. Additional features, 3 Car detached garage, private circular driveway, detached log cabin, blue stone patio, generator, stone walls and fence. Close proximity to sandy beach, great fishing, clamming, kayaking and hiking trails. A MUST SEE for the waterfront enthusiast. Just minutes to the Guilford green, shops and restaurants. Convenient to Yale, train, 75 mi NYC. May be sold with 506 Whitfield MLS # 24000296 & 530 Whitfield MLS # 24000145. Many possibilities here.
$2,499,000
221 Vineyard Point Road Guilford, CT 06437
- Type:
- Other
- Sq.Ft.:
- 5,199
- Status:
- Active
- Beds:
- 4
- Lot size:
- 4.52 Acres
- Year built:
- 1998
- Baths:
- 5.00
- MLS#:
- 24000626
- Subdivision:
- Sachems Head
ADDITIONAL INFORMATION
Words cannot describe the grandeur of this magnificent Estate surrounded by captivating gardens on just under 5 very private and sub-dividable acres. Nestled just outside Guilford's Sachems Head Association and a short bike ride to the Town Green and Long Island Sound this four bedroom Colonial transports you locations in England where stately homes offer significant privacy and lush landscaped gardens fit for the Royal Family. Once inside this formidable residence you cannot help but feel overwhelmed by the 10 foot ceilings and captivated by the alluring elegance and inviting warmth exuding from the beautifully proportioned rooms, flooded with an abundance of natural light. Throughout the home you are greeted by exceptionally high ceilings, wide oak flooring, impressive baseboard and ceiling trim, custom cabinetry,and four fireplaces. Enjoy a morning cup of coffee in the home's breakfast room while taking in the spectacular gardens through walls of glass. The kitchen is a chef's dream adorned with top of line appliances and granite counter-tops. Walk through the kitchens french doors to the backyard and immediately be teleported to one of England's famous grand estate gardens where you can enjoy your favorite beverage, a light lunch or, yes, a cup of tea. Upstairs three bedrooms await you on the second floor with a fourth nestled privately on the homes third floor complete with sitting room and full bath. The estate exudes the definitions of both grand and private.
- Type:
- Other
- Sq.Ft.:
- 936
- Status:
- Active
- Beds:
- 1
- Lot size:
- 0.14 Acres
- Year built:
- 1948
- Baths:
- 1.00
- MLS#:
- 170622478
- Subdivision:
- Guilford Lakes
ADDITIONAL INFORMATION
Discover the peaceful charm of lakeside living in this delightful home on Guilford Lakes, featuring a private beach exclusive to the association. This property offers a blend of active and serene lifestyles, with options for swimming, kayaking, canoeing, paddle boarding, and fishing, or simply relishing the tranquil views of the water from the comfort of your backyard. It provides a picturesque setting for both quiet reflection and entertaining, making every moment at home a serene escape. The home's highlight is the Great Room, flooded with natural light from windows that span the entire back offering captivating views of the lake. Enhanced by a remote-controlled gas fireplace, this space is warm and inviting. The kitchen, recently updated, provides ample storage and includes a charming nook perfect for a bistro set. Accommodation within this home features a sizable bedroom alongside a pristine full bathroom. Adding to its allure, there are approved plans for the creation of a 9'x16' home office/study. With access from the side deck, it offers versatile options for a tranquil work environment or a peaceful retreat. There is an oversized one-car garage with a workshop area. Whether you envision your forever home or an AirBNB, this property offers a promise of a lifestyle filled with peaceful relaxation and outdoor adventures.
$1,650,000
66 High Street Unit 52 Guilford, CT 06437
- Type:
- Condo
- Sq.Ft.:
- 2,035
- Status:
- Active
- Beds:
- 2
- Year built:
- 2023
- Baths:
- 2.00
- MLS#:
- 170612836
- Subdivision:
- N/A
ADDITIONAL INFORMATION
Experience the extraordinary lifestyle awaiting you at The Residences at 66 High Street. Discover an exceptional blend of historic preservation, luxurious amenities, and cosmopolitan living in this exceptional development. The Chittenden Building, the final addition to the esteemed 66 High Street, completes the ensemble. With its previous three buildings sold out, this development has garnered accolades, shattered New Haven County's luxury condo records, and provided unmatched value to its residents. Indulge in the allure of each single-level luxury residence, meticulously designed with open floor plans, soaring ceilings, crown moldings, exquisite bathrooms, and high-end finishes throughout. Set in the heart of Guilford, you'll be treated to sweeping views of the salt marsh and Long Island Sound while being just steps away from the vibrant downtown center and Green. The community offers an array of amenities to enrich your daily life, including underground parking with a central elevator, a modern fitness and training room, a refreshing inground pool, a community garden, bicycle racks, a designated bird watching area, and a dog park. Recognized with the esteemed Home Builders and Remodelers Association of Connecticut HOBI Award for Project of the Year and Best Luxury Condo Development, this prestigious luxury condominium development embodies unparalleled opulence, prime location, and sophistication.
$1,750,000
66 High Street Unit 55 Guilford, CT 06437
- Type:
- Condo
- Sq.Ft.:
- 1,970
- Status:
- Active
- Beds:
- 2
- Year built:
- 2023
- Baths:
- 2.00
- MLS#:
- 170612822
- Subdivision:
- N/A
ADDITIONAL INFORMATION
Experience the extraordinary lifestyle awaiting you at The Residences at 66 High Street. Discover an exceptional blend of historic preservation, luxurious amenities, and cosmopolitan living in this exceptional development. The Chittenden Building, the final addition to the esteemed 66 High Street, completes the ensemble. With its previous three buildings sold out, this development has garnered accolades, shattered New Haven County's luxury condo records, and provided unmatched value to its residents. Indulge in the allure of each single-level luxury residence, meticulously designed with open floor plans, soaring ceilings, crown moldings, exquisite bathrooms, and high-end finishes throughout. Set in the heart of Guilford, you'll be treated to sweeping views of the salt marsh and Long Island Sound while being just steps away from the vibrant downtown center and Green. The community offers an array of amenities to enrich your daily life, including underground parking with a central elevator, a modern fitness and training room, a refreshing inground pool, a community garden, bicycle racks, a designated bird watching area, and a dog park. Recognized with the esteemed Home Builders and Remodelers Association of Connecticut HOBI Award for Project of the Year and Best Luxury Condo Development, this prestigious luxury condominium development embodies unparalleled opulence, prime location, and sophistication.
$1,795,000
66 High Street Unit 54 Guilford, CT 06437
- Type:
- Condo
- Sq.Ft.:
- 2,035
- Status:
- Active
- Beds:
- 2
- Year built:
- 2023
- Baths:
- 2.00
- MLS#:
- 170610512
- Subdivision:
- N/A
ADDITIONAL INFORMATION
Be the first to live in this just completed unit in the Chittenden Building, the final building in The Residences at 66 High Street, a highly awarded luxury condominium a short walk from the historic Guilford Green. With spectacular marsh and Long Island Sound views, this 3rd floor apartment also enjoys unforgettable sunsets. Accessed by a central elevator with only four units per floor, the homeâs single level, open floor plan, high ceilings, luxurious finishes and spacious rooms make for carefree living. Special upgrades include a Subzero, Wolf oven and range, a Miele dishwasher, an outfitted laundry room and built-ins surrounding the gas fireplace. Among the many community amenities are underground parking (also reached by elevator), a fitness center and an in ground pool. Guilford is a charming, vibrant New England town with many shops and ample fine dining. It is equidistant between New York City and Boston, easily accessed by rail.
$1,800,000
66 High Street Unit 48 Guilford, CT 06437
- Type:
- Condo
- Sq.Ft.:
- 2,163
- Status:
- Active
- Beds:
- 3
- Year built:
- 2023
- Baths:
- 3.00
- MLS#:
- 170609636
- Subdivision:
- N/A
ADDITIONAL INFORMATION
Experience the extraordinary lifestyle awaiting you at The Residences at 66 High Street. Discover an exceptional blend of historic preservation, luxurious amenities, and cosmopolitan living in this exceptional development. The Chittenden Building, the final addition to the esteemed 66 High Street, completes the ensemble. With its previous three buildings sold out, this development has garnered accolades, shattered New Haven County's luxury condo records, and provided unmatched value to its residents. Indulge in the allure of each single-level luxury residence, meticulously designed with open floor plans, soaring ceilings, crown moldings, exquisite bathrooms, and high-end finishes throughout. Set in the heart of Guilford, you'll be treated to sweeping views of the salt marsh and Long Island Sound while being just steps away from the vibrant downtown center and Green. The community offers an array of amenities to enrich your daily life, including underground parking with a central elevator, a modern fitness and training room, a refreshing inground pool, a community garden, bicycle racks, a designated bird watching area, and a dog park. Recognized with the esteemed Home Builders and Remodelers Association of Connecticut HOBI Award for Project of the Year and Best Luxury Condo Development, this prestigious luxury condominium development embodies unparalleled opulence, prime location, and sophistication.
$2,450,000
66 High Street Unit 49 Guilford, CT 06437
- Type:
- Condo
- Sq.Ft.:
- 2,109
- Status:
- Active
- Beds:
- 3
- Year built:
- 2023
- Baths:
- 3.00
- MLS#:
- 170609616
- Subdivision:
- N/A
ADDITIONAL INFORMATION
Experience the extraordinary lifestyle awaiting you at The Residences at 66 High Street. Discover an exceptional blend of historic preservation, luxurious amenities, and cosmopolitan living in this exceptional development. The Chittenden Building, the final addition to the esteemed 66 High Street, completes the ensemble. With its previous three buildings sold out, this development has garnered accolades, shattered New Haven County's luxury condo records, and provided unmatched value to its residents. Indulge in the allure of each single-level luxury residence, meticulously designed with open floor plans, soaring ceilings, crown moldings, exquisite bathrooms, and high-end finishes throughout. Set in the heart of Guilford, you'll be treated to sweeping views of the salt marsh and Long Island Sound while being just steps away from the vibrant downtown center and Green. The community offers an array of amenities to enrich your daily life, including underground parking with a central elevator, a modern fitness and training room, a refreshing inground pool, a community garden, bicycle racks, a designated bird watching area, and a dog park. Recognized with the esteemed Home Builders and Remodelers Association of Connecticut HOBI Award for Project of the Year and Best Luxury Condo Development, this prestigious luxury condominium development embodies unparalleled opulence, prime location, and sophistication.
- Type:
- Condo
- Sq.Ft.:
- 2,197
- Status:
- Active
- Beds:
- 2
- Year built:
- 2024
- Baths:
- 3.00
- MLS#:
- 170607537
- Subdivision:
- N/A
ADDITIONAL INFORMATION
Welcome to Guilford's newest luxury community, Village on State. This development features 25 - 2 bedroom townhomes, each having over 2000 square feet of living space, 2 car garages and full basements. Several floor plans are available to choose from which allow for primary bedroom suites on the first or second floor, spacious eat-in kitchens with beautiful cabinetry, granite countertops and stainless steel appliances. The Allendale model is just one example. On the main floor, there is a large great room and dining room which is perfect for entertaining. . This model also has a first floor primary bedroom. On the upper level you will find a spacious second bedroom , a study and a large loft area. This model features 2,197 square feet of beautiful living space. Village on State is walking distance to the historic Guilford Green, shopping, restaurants, the town library and community center. The stunning townhomes will have the ultimate curb appeal. On the exterior will be black windows, black metal roof accents a mix of siding styles and beautiful decorative stone. Specification sheets for appliances, vendors and professionally chosen interior finishes will be posted and included in packages by 11/10/23.
- Type:
- Condo
- Sq.Ft.:
- 2,197
- Status:
- Active
- Beds:
- 2
- Year built:
- 2024
- Baths:
- 3.00
- MLS#:
- 170607311
- Subdivision:
- N/A
ADDITIONAL INFORMATION
Welcome to Guilford's newest luxury community, Village on State. This development features 25 - 2 bedroom townhomes, each having over 2000 square feet of living space, 2 car garages and full basements. Several floor plans are available to choose from which allow for primary bedroom suites on the first or second floor, spacious eat-in kitchens with beautiful cabinetry, granite countertops and stainless steel appliances. The Allendale model is just one example. On the main floor, there is a large great room and dining room which is perfect for entertaining. . This model also has a first floor primary bedroom. On the upper level you will find a spacious second bedroom , a study and a large loft area. This model features 2,197 square feet of beautiful living space. Village on State is walking distance to the historic Guilford Green, shopping, restaurants, the town library and community center. The stunning townhomes will have the ultimate curb appeal. On the exterior will be black windows, black metal roof accents a mix of siding styles and beautiful decorative stone. #18 Village is on a 30 day RESERVATION.
- Type:
- Condo
- Sq.Ft.:
- 2,318
- Status:
- Active
- Beds:
- 2
- Year built:
- 2024
- Baths:
- 3.00
- MLS#:
- 170607309
- Subdivision:
- N/A
ADDITIONAL INFORMATION
Welcome to Guilford's newest luxury community, Village on State. This development features 25 - 2 bedroom townhomes, each having over 2000 square feet of living space, 2 car garages and full basements. Several floor plans are available to choose from which allow for primary bedroom suites on the first or second floor, spacious eat-in kitchens with beautiful cabinetry, granite countertops and stainless steel appliances. The Cambridge model is just one example. On the main floor, there is a large great room and dining room which is perfect for entertaining. On the upper level you will find the primary bedroom suite along with a spacious second bedroom and 2 full baths. This model features 2,318 square feet of beautiful living space. Village on State is walking distance to the historic Guilford Green, shopping, restaurants, the town library and community center. The stunning townhomes will have the ultimate curb appeal. On the exterior will be black windows, black metal roof accents a mix of siding styles and beautiful decorative stone. Specification sheets for appliances, vendors and professionally chosen interior finishes will be posted and included in packages by 11/10/23.
- Type:
- Condo
- Sq.Ft.:
- 2,246
- Status:
- Active
- Beds:
- 2
- Year built:
- 2024
- Baths:
- 3.00
- MLS#:
- 170607057
- Subdivision:
- N/A
ADDITIONAL INFORMATION
Welcome to Guilford's newest luxury community, Village on State. This development features 25 - 2 bedroom townhomes, each having over 2000 square feet of living space, 2 car garages and full basements. The road for the development has recently been paved! Several floor plans are available to choose from which allow for primary bedroom suites on the first or second floor, spacious eat-in kitchens with beautiful cabinetry, granite countertops and stainless steel appliances. The Brookmeade model is just one example. On the main floor, there is a large great room and dining room which is perfect for entertaining. On the upper level you will find the primary bedroom suite along with a spacious second bedroom and 2 full baths along with a large loft area. This model features 2,246 square feet of beautiful living space. Village on State is walking distance to the historic Guilford Green, shopping, restaurants, the town library and community center. The stunning townhomes will have the ultimate curb appeal. On the exterior will be black windows, black metal roof accents a mix of siding styles and beautiful decorative stone. Specification sheets for appliances, vendors and professionally chosen interior finishes will be posted and included in packages by 11/10/23.
- Type:
- Other
- Sq.Ft.:
- 2,568
- Status:
- Active
- Beds:
- 4
- Lot size:
- 1.09 Acres
- Year built:
- 2024
- Baths:
- 3.00
- MLS#:
- 170592242
- Subdivision:
- N/A
ADDITIONAL INFORMATION
Introducing an exquisite gem nestled just a stone's throw away from our charming Town Green â the epitome of modern living awaits you in our brand-new, 3-home subdivision. These homes represent a harmonious blend of contemporary aesthetics, soaring ceilings, 8ft windows, and a sense of European elegance, designed to captivate both your senses and your heart. Step into a world of refined luxury as you explore our thoroughly modern floorplans. Thoughtfully crafted to harmonize with your lifestyle, these homes offer a seamless transition from indoors to the outdoors, perfect for those who crave the balance of nature and urbanity. Elevating the concept of convenience and sophistication, our homes are tailored for single-level living with the added option of a second floor. Picture yourself in the heart of a beautifully designed space, where every room effortlessly flows into the next. A true masterpiece of architecture, our 3-bedroom, 2.5 Bath homes redefine the notion of spaciousness and comfort. Plus, with the added bonus of a Study/Office/Exercise room, you have the flexibility to tailor your space to suit your unique aspirations. Offering a haven of relaxation and rejuvenation. Developed with an eye to eco-friendly practices, these homes are built using sustainable and energy-efficient materials. Embrace a lifestyle that's not just luxurious, but also environmentally conscious. Deeded Common Driveway agreement. SPECS SUBJECT TO CHANGE Welcome home.

The data relating to real estate for sale on this website appears in part through the SMARTMLS Internet Data Exchange program, a voluntary cooperative exchange of property listing data between licensed real estate brokerage firms, and is provided by SMARTMLS through a licensing agreement. Listing information is from various brokers who participate in the SMARTMLS IDX program and not all listings may be visible on the site. The property information being provided on or through the website is for the personal, non-commercial use of consumers and such information may not be used for any purpose other than to identify prospective properties consumers may be interested in purchasing. Some properties which appear for sale on the website may no longer be available because they are for instance, under contract, sold or are no longer being offered for sale. Property information displayed is deemed reliable but is not guaranteed. Copyright 2021 SmartMLS, Inc.
Guilford Real Estate
The median home value in Guilford, CT is $630,000. This is higher than the county median home value of $215,000. The national median home value is $219,700. The average price of homes sold in Guilford, CT is $630,000. Approximately 79.74% of Guilford homes are owned, compared to 12.3% rented, while 7.96% are vacant. Guilford real estate listings include condos, townhomes, and single family homes for sale. Commercial properties are also available. If you see a property you’re interested in, contact a Guilford real estate agent to arrange a tour today!
Guilford, Connecticut has a population of 22,377. Guilford is more family-centric than the surrounding county with 29.75% of the households containing married families with children. The county average for households married with children is 26.78%.
The median household income in Guilford, Connecticut is $107,587. The median household income for the surrounding county is $64,872 compared to the national median of $57,652. The median age of people living in Guilford is 48.3 years.
Guilford Weather
The average high temperature in July is 82.5 degrees, with an average low temperature in January of 22.2 degrees. The average rainfall is approximately 48.8 inches per year, with 31 inches of snow per year.
