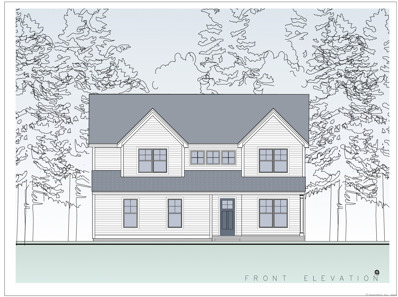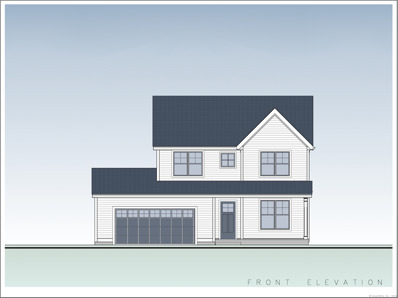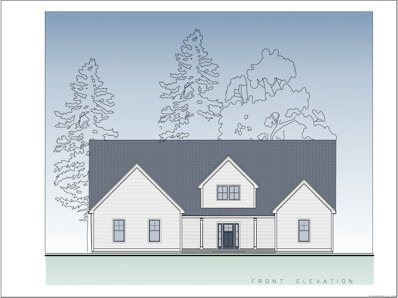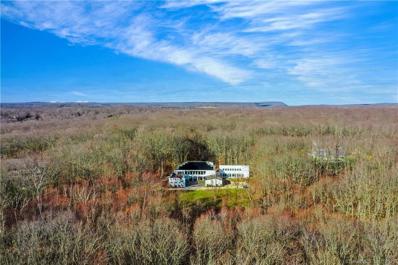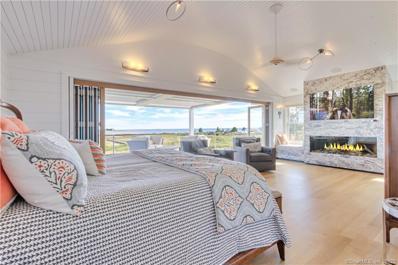Guilford CT Homes for Sale
- Type:
- Other
- Sq.Ft.:
- 2,568
- Status:
- Active
- Beds:
- 4
- Lot size:
- 1.09 Acres
- Year built:
- 2024
- Baths:
- 3.00
- MLS#:
- 170592242
- Subdivision:
- N/A
ADDITIONAL INFORMATION
Introducing an exquisite gem nestled just a stone's throw away from our charming Town Green â the epitome of modern living awaits you in our brand-new, 3-home subdivision. These homes represent a harmonious blend of contemporary aesthetics, soaring ceilings, 8ft windows, and a sense of European elegance, designed to captivate both your senses and your heart. Step into a world of refined luxury as you explore our thoroughly modern floorplans. Thoughtfully crafted to harmonize with your lifestyle, these homes offer a seamless transition from indoors to the outdoors, perfect for those who crave the balance of nature and urbanity. Elevating the concept of convenience and sophistication, our homes are tailored for single-level living with the added option of a second floor. Picture yourself in the heart of a beautifully designed space, where every room effortlessly flows into the next. A true masterpiece of architecture, our 3-bedroom, 2.5 Bath homes redefine the notion of spaciousness and comfort. Plus, with the added bonus of a Study/Office/Exercise room, you have the flexibility to tailor your space to suit your unique aspirations. Offering a haven of relaxation and rejuvenation. Developed with an eye to eco-friendly practices, these homes are built using sustainable and energy-efficient materials. Embrace a lifestyle that's not just luxurious, but also environmentally conscious. Deeded Common Driveway agreement. SPECS SUBJECT TO CHANGE Welcome home.
- Type:
- Other
- Sq.Ft.:
- 2,582
- Status:
- Active
- Beds:
- 4
- Lot size:
- 1.84 Acres
- Year built:
- 2024
- Baths:
- 3.00
- MLS#:
- 170592256
- Subdivision:
- N/A
ADDITIONAL INFORMATION
Introducing an exquisite gem nestled just a stone's throw away from our charming Town Green â the epitome of modern living awaits you in our brand-new, 3-home subdivision. These homes represent a harmonious blend of contemporary aesthetics, soaring ceilings, 8ft windows, and a sense of European elegance, designed to captivate both your senses and your heart. Step into a world of refined luxury as you explore our thoroughly modern floorplans. Thoughtfully crafted to harmonize with your lifestyle, these homes offer a seamless transition from indoors to the outdoors, perfect for those who crave the balance of nature and urbanity. Elevating the concept of convenience and sophistication, our homes are tailored for single-level living with the added option of a second floor. Picture yourself in the heart of a beautifully designed space, where every room effortlessly flows into the next. A true masterpiece of architecture, our 3-bedroom, 2.5 Bath homes redefine the notion of spaciousness and comfort. Plus, with the added bonus of a Study/Office/Exercise room, you have the flexibility to tailor your space to suit your unique aspirations. Offering a haven of relaxation and rejuvenation. Developed with an eye to eco-friendly practices, these homes are built using sustainable and energy-efficient materials. Embrace a lifestyle that's not just luxurious, but also environmentally conscious. Deeded Common Driveway agreement. SPECS SUBJECT TO CHANGE Welcome home.
- Type:
- Other
- Sq.Ft.:
- 2,732
- Status:
- Active
- Beds:
- 3
- Lot size:
- 2.32 Acres
- Year built:
- 2024
- Baths:
- 3.00
- MLS#:
- 170591998
- Subdivision:
- N/A
ADDITIONAL INFORMATION
Introducing an exquisite gem nestled just a stone's throw away from our charming Town Green â the epitome of modern living awaits you in our brand-new, 3-home subdivision. These homes represent a harmonious blend of contemporary aesthetics, soaring ceilings, and great use of windows, and are designed to captivate both your senses and your heart. Step into a world of refined luxury as you explore our thoroughly modern floorplans. Thoughtfully crafted to harmonize with your lifestyle, these homes offer a seamless transition from indoors to the outdoors, perfect for those who crave the balance of nature and urbanity. Elevating the concept of convenience and sophistication. Picture yourself in the heart of a beautifully designed space, where every room effortlessly flows into the next. A true masterpiece of architecture, our 3-bedroom, 2.5 Bath homes redefine the notion of spaciousness and comfort. Plus, with the bonus of a Study/Office/Exercise room, you have the flexibility to tailor your space to suit your unique aspirations. Offering a haven of relaxation and rejuvenation. Developed with an eye to eco-friendly practices, these homes are built using sustainable and energy-efficient materials. Embrace a lifestyle that's not just luxurious, but also environmentally conscious. Deeded Common Driveway agreement. SPECS SUBJECT TO CHANGE Welcome home.
$1,750,000
7 Hart Road Guilford, CT 06437
- Type:
- Other
- Sq.Ft.:
- 8,265
- Status:
- Active
- Beds:
- 6
- Lot size:
- 10.66 Acres
- Year built:
- 1979
- Baths:
- 5.00
- MLS#:
- 170550927
- Subdivision:
- N/A
ADDITIONAL INFORMATION
Public Remarks After Colleen McCullough wrote her best selling novel, "The Thorn Birds" she designed and built a house to fulfill her dreams. Near her publishers in New York, yet with the seclusion of forested hills and brook where she could work in an ideal setting. From the imposing entrance at the end of a winding drive, one faces a long and beautiful foyer, opening on one side to the enormous atrium terrace. On opposite sides of the terrace are two wings containing the master suites, virtually separate apartments in themselves. $2,300,0006 bd5 ba9,418 sqft Built in 1980 Forced air, heat pump, electric, gas, propane / butane, solar Central, solar 3 Parking spaces 10.66 Acres $244 price/sqft A light marble stairway rises from the foyer to a small gallery and beyond is the utterly breathtaking living room, 72 feet long, encompassing the sylvan vista to the south. The irregular shape of this room lends itself to intimate groupings around the fireplace or on the raised music alcove, on the small marble dancefloor at the other end, and on the 920 sq foot open deck outside.
$3,995,000
74+ Seaside Avenue Guilford, CT 06437
- Type:
- Other
- Sq.Ft.:
- 5,163
- Status:
- Active
- Beds:
- 4
- Lot size:
- 1 Acres
- Year built:
- 2013
- Baths:
- 4.00
- MLS#:
- 170527628
- Subdivision:
- N/A
ADDITIONAL INFORMATION
Possibly NOWHERE on the Connecticut Shoreline will you find a home so luxuriously orchestrated. Attention to EVERY detail is obvious from the 47 Hubbardton Forge custom light fixtures, 7 heating and cooling zones, electronically controlled blinds, German manufactured NanaWall brand Bi-folding doors, heated floors, elevator, and gas generator. The list goes on ad infinitum. The residence, as grand and luxurious as it is, pales in comparison to the environment that surrounds the 3,960 square feet of primary conditioned living space. The residence is nestled on one scenic acre with the potential to add additional acreage including 587 linear feet of sandy beach and a 79 foot pier connecting to an aluminum ramp with float. Connecting this magnificent residence to the beach is a 225 linear foot mix of elevated walkways and steps. Enjoy panoramic views of the East River and Long Island Sound, over some wildlife abundant marsh grasses, from the home's 3,190 square feet of outdoor space. Continued below...

The data relating to real estate for sale on this website appears in part through the SMARTMLS Internet Data Exchange program, a voluntary cooperative exchange of property listing data between licensed real estate brokerage firms, and is provided by SMARTMLS through a licensing agreement. Listing information is from various brokers who participate in the SMARTMLS IDX program and not all listings may be visible on the site. The property information being provided on or through the website is for the personal, non-commercial use of consumers and such information may not be used for any purpose other than to identify prospective properties consumers may be interested in purchasing. Some properties which appear for sale on the website may no longer be available because they are for instance, under contract, sold or are no longer being offered for sale. Property information displayed is deemed reliable but is not guaranteed. Copyright 2021 SmartMLS, Inc.
Guilford Real Estate
The median home value in Guilford, CT is $630,000. This is higher than the county median home value of $215,000. The national median home value is $219,700. The average price of homes sold in Guilford, CT is $630,000. Approximately 79.74% of Guilford homes are owned, compared to 12.3% rented, while 7.96% are vacant. Guilford real estate listings include condos, townhomes, and single family homes for sale. Commercial properties are also available. If you see a property you’re interested in, contact a Guilford real estate agent to arrange a tour today!
Guilford, Connecticut has a population of 22,377. Guilford is more family-centric than the surrounding county with 29.75% of the households containing married families with children. The county average for households married with children is 26.78%.
The median household income in Guilford, Connecticut is $107,587. The median household income for the surrounding county is $64,872 compared to the national median of $57,652. The median age of people living in Guilford is 48.3 years.
Guilford Weather
The average high temperature in July is 82.5 degrees, with an average low temperature in January of 22.2 degrees. The average rainfall is approximately 48.8 inches per year, with 31 inches of snow per year.
