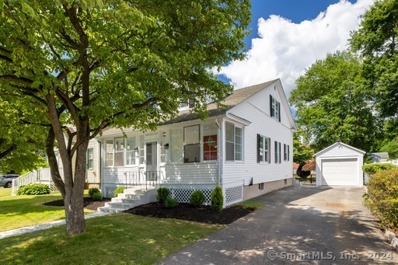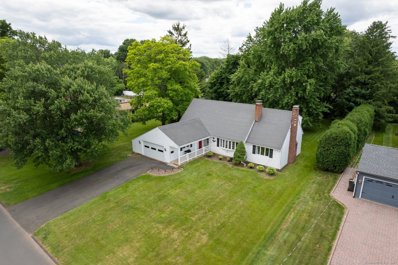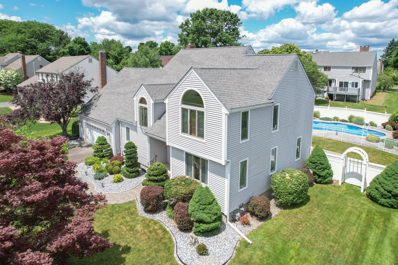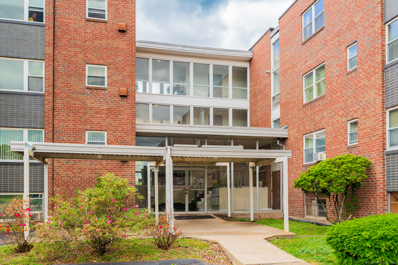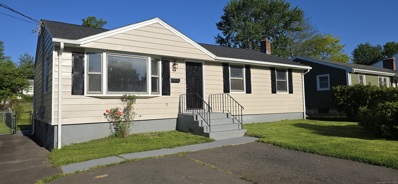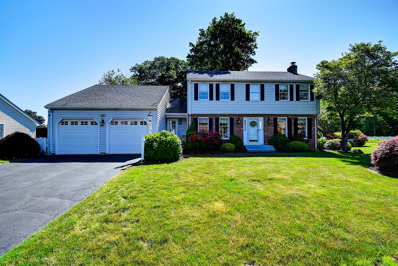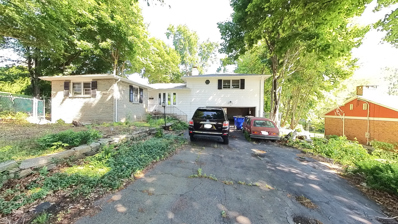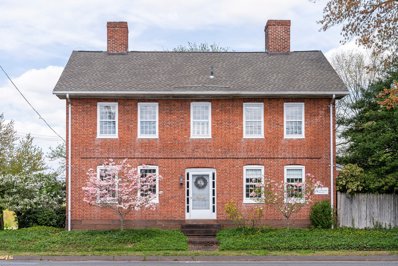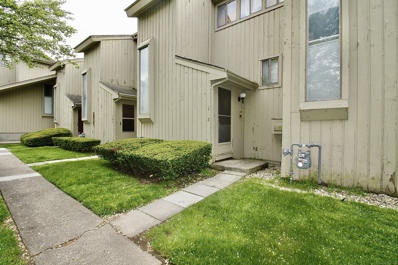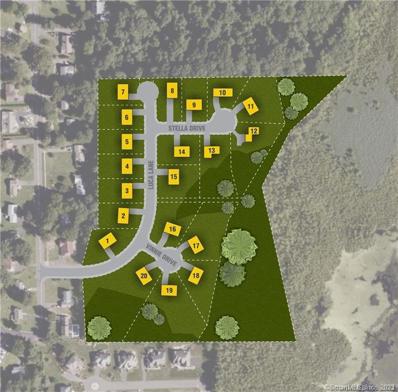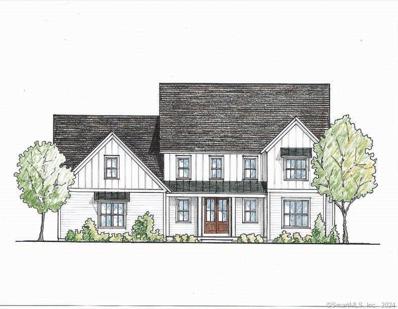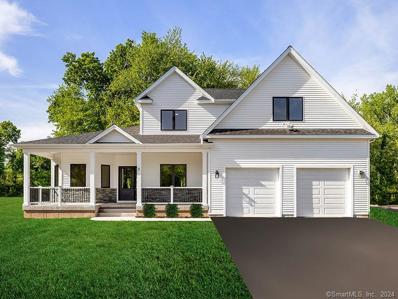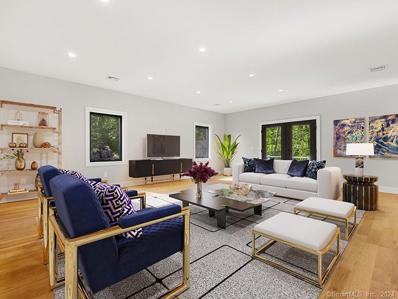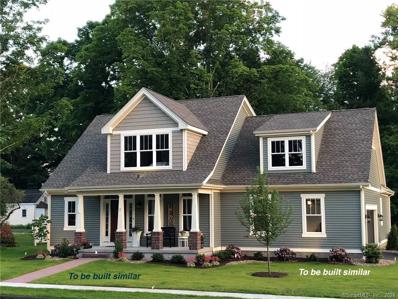Wethersfield CT Homes for Sale
- Type:
- Other
- Sq.Ft.:
- 1,456
- Status:
- NEW LISTING
- Beds:
- 3
- Lot size:
- 0.18 Acres
- Year built:
- 1930
- Baths:
- 2.00
- MLS#:
- 24025183
- Subdivision:
- N/A
ADDITIONAL INFORMATION
Beautiful Classic colonial in quiet sidewalk lined street with 4bd, 1.1ba and a detached 1 car garage. Tastefully renovated kitchen with shaker cabinets, stunning quartz counter, and tile backsplash and Stainless steel appliances. Off the kitchen is a dining nook and 1st floor study/bedroom and the full bath. The large and plentiful windows give tons of natural light as you look over your mature and beautifully landscaped fenced-in yard with bluestone patio. There is a large living/dining area with built-ins, and a large enclosed front porch perfect for enjoying your morning coffee. On the 2nd floor there are 3 bedrooms and a half bath. The master bedroom has 2 - walk-in closets which gives enough room for future 2nd floor bathroom expansion if desired. Move right into this incredible property in desirable neighborhood, perfect yard for entertaining / summer bbqs!
- Type:
- Other
- Sq.Ft.:
- 2,186
- Status:
- NEW LISTING
- Beds:
- 5
- Lot size:
- 0.47 Acres
- Year built:
- 1963
- Baths:
- 2.00
- MLS#:
- 24024907
- Subdivision:
- N/A
ADDITIONAL INFORMATION
This light, bright and airy 8 room Cape Cod is nestled in a peaceful neighborhood and offers both comfort & style! This well built home has 2186 square feet and offers a flexible floor-plan to suit your needs. Natural light floods the spacious rooms, creating a warm & inviting atmosphere. The heart of this home is the kitchen that seamlessly flows into the dining room. The dining room has a large bay window and a wood burning fireplace that adds a nice focal point in the room. The kitchen is also open to the spacious family room that has a second fireplace. There is plenty of room to spread out in these large living areas. There is also a large three season porch off the back that overlooks the private backyard. Two of the five bedrooms are on the first floor which offers ample space for family, guests, playroom or a home office. On the second floor there are three additional bedrooms that are very large with generous closet space. Additional particulars include a full bath on each floor, front and back staircase, hardwood floors, new central air, freshly painted interior, som thermo-pane windows, an oversized two car garage & a level lot. A beautiful home and an excellent location is a winning combination! Note: Floor plans are in attachments
$659,900
57 Silo Drive Wethersfield, CT 06109
- Type:
- Other
- Sq.Ft.:
- 2,692
- Status:
- NEW LISTING
- Beds:
- 4
- Lot size:
- 0.35 Acres
- Year built:
- 1985
- Baths:
- 3.00
- MLS#:
- 24024555
- Subdivision:
- N/A
ADDITIONAL INFORMATION
Welcome to 57 Silo Drive, Located in one of the most Desirable Subdivisions in Beautiful Wethersfield! This LaCava-Built, Contemporary-Style Colonial Home Offers Turnkey "Staycation" Qualities, and is Designed for Daily Enjoyment or Entertainment! The Two-Story Foyer with Cozy Loft & Skylight Brightly overlooks the main entryway, which flows into the living areas, all with hardwood flooring throughout! The kitchen & family room conveniently access the Outdoor Oasis, including Azek Deck w/ SunSetter Retractable Awning, Stamped-Concrete Patio, & Heated Saltwater Pool! The Tuscan-Style Kitchen is completely updated w/ Gorgeous Cabinetry & Crown Moulding, Granite Counters w/ Breakfast Bar, Gas Cooktop w/ Backsplash, Double Ovens, Built-In Wine Fridge & Racks, Recessed Lighting, & Under Cabinet Lighting; Family Room showcases Stone-Surround & Gas-Insert Fireplace under recessed lighting; Formal Dining includes crown moulding, chair rail, & hardwood flooring w/ trim to complement its simple elegance; Sunken Living Room is the perfect intimate space to escape & catch up on your summer reading; Primary Ensuite HAS IT ALL to relax & unwind - Cathedral Ceiling, Hardwood Flooring, Double Walk-In Closets, Palladium Window, 5-Piece Bath includes Walk-In Spa Shower with Transom-Steam Window, Double-Sink Vanity, & Heated-Tile Flooring; 3 Spare & Spacious Bedrooms share an updated guest bath w/ skylight! Plus, Private Fenced-In Area for Pets & Whole-House Generac Generator for peace of mind!
- Type:
- Condo
- Sq.Ft.:
- 720
- Status:
- NEW LISTING
- Beds:
- 1
- Year built:
- 1965
- Baths:
- 1.00
- MLS#:
- 24024338
- Subdivision:
- N/A
ADDITIONAL INFORMATION
Why rent when you can own? This lovely, move-in ready,1 bedroom condo located in the sought after Wolcott Hill condo association leaves little to be desired. Walk in and notice the spacious living room, complete with carpeting. There is also a formal dining area with tile flooring that flows into the kitchen. The kitchen features plenty of counter and cabinet space. The bedroom is also large with tons of closet space. The unit was just recently painted from top to bottom and is ready for a new owner. The HOA is low and includes heat and hot water! Great amenities include an in-ground pool, laundry on each floor and a convenient location. A must see!
- Type:
- Other
- Sq.Ft.:
- 1,008
- Status:
- NEW LISTING
- Beds:
- 3
- Lot size:
- 0.13 Acres
- Year built:
- 1962
- Baths:
- 1.00
- MLS#:
- 24023908
- Subdivision:
- N/A
ADDITIONAL INFORMATION
Welcome home to 19 Brussels Ave! This adorable 3 bedroom 1 bath ranch offers cozy living with modern amenities nestled in the heart of Wethersfield. This home has plenty of natural light & features include a warm and welcoming living room perfect for relaxing with family and friends, eat in kitchen with ample counterspace, three comfortable bedrooms, updated bathroom, and central air conditioning. Don't miss out on this delightful home offering charm, comfort and convenience located close to stores and shopping, & ideally situated just across the street from Goodwin Park offering tennis, golf, playscape, pond, and beautiful green spaces for picnics and play.
- Type:
- Other
- Sq.Ft.:
- 2,827
- Status:
- NEW LISTING
- Beds:
- 3
- Lot size:
- 0.38 Acres
- Year built:
- 1985
- Baths:
- 3.00
- MLS#:
- 24020747
- Subdivision:
- N/A
ADDITIONAL INFORMATION
Welcome to your own oasis. Beautifully maintained 8-room Colonial inside and out. Front to back living room with crown molding, gas fireplace and picture window to let the natural light in. Formal dining room for family gatherings and holidays. Kitchen with granite counters, stainless steel appliances, recessed lighting, 2 pantries and dining area with French doors leading to a 4 season porch with 7 windows and skylights offering plenty of natural light & warmth. Enjoy a cup of coffee in the morning or an evening glass of wine. The sunporch leads to a Trex deck and 2 patios overlooking luscious grounds with beautiful rhododendron, hydrangeas and rose bushes. To complete the first floor is a family room with picture window, gas fireplace, crown molding and bead board, a half bath and laundry. The primary bedroom is located on the second floor and features wall to wall carpeting, crown molding, walk-in closet and full bath with Jacuzzi tub and granite vanity. To complete the second floor are 2 large bedrooms, and main bath. Need more room? There is a finished basement with recessed lighting, vinyl flooring, 2 storage areas and separate heat zone.
- Type:
- Other
- Sq.Ft.:
- 2,059
- Status:
- Active
- Beds:
- 3
- Lot size:
- 0.3 Acres
- Year built:
- 1958
- Baths:
- 3.00
- MLS#:
- 24022398
- Subdivision:
- N/A
ADDITIONAL INFORMATION
A great opportunity awaits with this beautiful split level 3 bedroom 2 1/2 bath in the Crest Street neighborhood. This home does need an extensive remodel, however, when completed it could be the home of your dreams. Primary bedroom on main floor with full bathroom, expansive fireplaced living room with bay window. Kitchen with adjacent dining area leads you into the large slate floor sunroom. Upstairs 2 additional bedrooms front and rear with a full bathroom. Downstairs, approximately 500 square feet of finished area with room for more and a full walk in cedar closet. Laundry area just off finished basement area. The home will require new heating and hot water mechanicals as well as other significant repairs to make it your own.
- Type:
- Other
- Sq.Ft.:
- 4,522
- Status:
- Active
- Beds:
- 5
- Lot size:
- 0.39 Acres
- Year built:
- 1764
- Baths:
- 5.00
- MLS#:
- 24021069
- Subdivision:
- Old Wethersfield
ADDITIONAL INFORMATION
Stately John Francis Tavern circa 1764 located in the heart of Old Wethersfield. Views of the Cove & steps away from the Village Center! An impressive foyer & unique center hall greets you. The sunny living room is a welcome respite in the southwest corner. Across the hall, gather your guests in the warm & inviting dining room to share a meal. After dinner, settle in by the fireplace in the library & contemplate the conversations that were had in that very room 250 years ago! The kitchen has an extraordinary fireplace, cherry cabinetry & a water view. The paneling & cupboards surrounding the fireplaces are notably some of the finest in Wethersfield. Wide floorboards, 7 fireplaces & original hardware add to the character that is sewn into every nook of this home.The great room bridges the old with the "new," offering the perfect spot for both everyday enjoyment & entertaining. Two walls of windows flood the space w/ natural light & overlook the private, fenced yard. It seamlessly transitions into additional living space. Formerly a doctor's office, you can create a private retreat, a suite for guests/extended family or a home office, complete with a separate entrance. It is currently used as a family room & a bedroom. Upstairs, you will find 4 spacious bedrooms, 3 fireplaces, 2 full baths & wide floorboards throughout. More to love...gas heat, new roof, walk-up attic, wine cellar, 2 car garage&carport. Many special features left for your surprise! See additional remarks below.
- Type:
- Condo
- Sq.Ft.:
- 1,638
- Status:
- Active
- Beds:
- 2
- Year built:
- 1971
- Baths:
- 2.00
- MLS#:
- 24016403
- Subdivision:
- N/A
ADDITIONAL INFORMATION
PLEASE SEE AGENT REMARKS - Welcome to 195 Spring Street! Located in the highly desirable area of Wethersfield, CT just minutes away from Old Wethersfield! This condo has been recently renovated and features 2 spacious bedrooms, 1.5 baths with central air, gas heating and a fully finished basement area thats perfect for an added living space and storage. The main level features a spacious living room and dining area providing plenty of recessed lighting throughout, brand new flooring and a wonderful open concept that leads to your own outdoor private patio. Kitchen includes all stainless steel appliances with granite countertops. Low Condo fees and convenient access to nearby shops, restaurants and highways.
- Type:
- Other
- Sq.Ft.:
- 2,848
- Status:
- Active
- Beds:
- 4
- Lot size:
- 0.34 Acres
- Year built:
- 2023
- Baths:
- 3.00
- MLS#:
- 24006413
- Subdivision:
- Griswoldville
ADDITIONAL INFORMATION
New Home being built! This home will be ready later this year. This home is being built on homesite 3 on map. Customizations available. Home will take 9-10 months to complete. Home plan features 4-5 beds & 3 baths. Home features extra deep two car garage attached garage with storage area, large foyer leading into open floor plan- expansive kitchen w/ large center island abutting dining space and large living room filled plenty of natural light. Primary Bedroom offers walk in closet with full bath and large tiled shower. (Master bath and certain features can be altered to buyers needs/wants) NO COST choice of hardwood flooring in main living areas, 5" baseboard trim throughout, painted kitchen shaker style cabinetry, choice of granite countertops for kitchen and baths, kitchen appliance allowance package, comfort height toilets, crown molding in select areas, exterior flood lights, underground utilities,generous allowance for flooring, lighting, and masonry, LED overhead lighting,choice of interior paint colors** HIGH Efficient natural gas heating, tankless hot water heater, city water and sewer, foundation waterproofing.Home comes with builder warranty. Please note : photos shown may include options not included in price such as : full metal roof, expanded rear porch, custom garage doors and windows . These options are available but an additional cost is required
- Type:
- Other
- Sq.Ft.:
- 2,595
- Status:
- Active
- Beds:
- 4
- Lot size:
- 0.59 Acres
- Year built:
- 2024
- Baths:
- 3.00
- MLS#:
- 170622107
- Subdivision:
- Pyquag Village
ADDITIONAL INFORMATION
We are excited to present a rare new construction located in the esteemed Griswoldville section of Wethersfield. This exceptional property boasts an enviable location, just footsteps away from Highcrest Elementary School and directly across from the 9th Hole at Wethersfield Country Club. Offering city water, sewer, and gas connectivity, this home site is situated at the cul-de-sac of Old Post Road, ensuring tranquility and convenience. Designed by the renowned Garth Meehan, this modern farmhouse, built by Rossetti Development, is thoughtfully crafted to cater to today's multi-generational living if desired. With an open floor plan, 9-foot ceilings, a 3-car garage, a working pantry, and a covered porch, this residence encompasses all the essential amenities. Furthermore, it features high-efficiency HVAC and insulation, high-end cabinetry with quartz or granite tops, an elegant trim package, and hardwood flooring throughout. The generously sized primary bedroom includes his and her closets and a spa-like bath. We would like to offer you the opportunity to customize the final design elements according to your preferences. Please let us know if you would like to explore this exceptional property further.
- Type:
- Other
- Sq.Ft.:
- 3,400
- Status:
- Active
- Beds:
- 4
- Lot size:
- 0.35 Acres
- Year built:
- 2024
- Baths:
- 3.00
- MLS#:
- 170620100
- Subdivision:
- N/A
ADDITIONAL INFORMATION
Your Modern Farm House is here...The Wethersfield plan is an appealing modern farm house with a large front porch and stone accents which provides a welcoming sense of arrival. The open floor plan is perfect to entertain. Generous sized bedrooms with large walk in closets and sumptuous baths gives a luxe feel. This home can accommodate dual master bedrooms but is listed as a to be built with primary on first floor. This home is shown on homesite 4 and can be modified or you can choose from another plan. Homesite 4 is one of few locations remaining. Other homesites and floor plans available. Photos shown are of this exact floor plan that has been built. This home is a true open floor plan with a large kitchen that hosts an 11' center island. Other features and options include : walk - pantry , upper laundry room , dual zones with high energy efficient heating &cooling system, upgraded insulation, electrical, rough plumbing in lower level & builder warranty. The Wethersfield plan can be a 4 bedroom ~3400 sq. foot home and there is an option to expand upper story for a 5th bedroom or additional primary suite. Homes take 12 months to construct. Call for more information today ! Homes range from 2600 sq ft - 3000+ - homes closing 775- 1.3M +
$849,000
61 Luca Lane Wethersfield, CT 06109
- Type:
- Other
- Sq.Ft.:
- 2,750
- Status:
- Active
- Beds:
- 3
- Lot size:
- 0.33 Acres
- Year built:
- 2024
- Baths:
- 3.00
- MLS#:
- 170620097
- Subdivision:
- Griswoldville
ADDITIONAL INFORMATION
New Home in Wethersfieldâs only new single family home sub development! Home is shown situated on site 5 on site plan and is one of last lots left. This home is a to be built home and the illustrations are of another home by builder in this neighborhood. There are several plans to choose from and some homesites Customizations available. Home will take 10-12 months to complete. Home plan features 3-4 beds & 3 baths. Home features extra deep two car garage attached garage with storage area, large foyer leading into open floor plan- expansive kitchen w/ large center island abutting dining space and large living room filled plenty of natural light. Primary Bedroom offers walk in closet with full bath and large tiled shower. (Primary bath and certain features can be altered to buyers needs/wants) NO COST choice of hardwood flooring in main living areas, 5" baseboard trim throughout, painted kitchen shaker style cabinetry, choice of natural stone countertops for kitchen and baths, kitchen appliance allowance package, comfort height toilets, crown molding in select areas, exterior flood lights, underground utilities,generous allowance for flooring, lighting, and masonry, LED overhead lighting,choice of interior paint colors** HIGH Efficient natural gas heating, tankless hot water heater, city water and sewer, foundation waterproofing. High quality reputable builder. Call today
- Type:
- Other
- Sq.Ft.:
- 2,103
- Status:
- Active
- Beds:
- 3
- Year built:
- 2024
- Baths:
- 3.00
- MLS#:
- 170604703
- Subdivision:
- N/A
ADDITIONAL INFORMATION
Welcome to Applegate Village located in picturesque Canton, Connecticut. This community consists of 34 craftsmen style homes within a Planned Unit Development. This Case model is rich in detail and has it's own distinctive style, luxurious finishes and low maintenance living. This home offers an open floor plan, second floor primary suite, large great room with soaring ceilings, gas fireplace, hardwood floors and is open to the heart of every home - the kitchen. The kitchen is beautifully appointed with gorgeous cabinetry, hardwood flooring, allowances for appliances and counters. The first floor has an office and mudroom. This homes has a ton of windows to allow in natural light, 2 car garages, full basements that can be finished, front porch and back patio. All our homes have public water, public sewers and propane heat. This community is perfectly located so you can walk to restaurants, shopping, indoor golf, and a quick drive to Rails to Trails, orchards, vineyards and recreational fun on the Farmington River.

The data relating to real estate for sale on this website appears in part through the SMARTMLS Internet Data Exchange program, a voluntary cooperative exchange of property listing data between licensed real estate brokerage firms, and is provided by SMARTMLS through a licensing agreement. Listing information is from various brokers who participate in the SMARTMLS IDX program and not all listings may be visible on the site. The property information being provided on or through the website is for the personal, non-commercial use of consumers and such information may not be used for any purpose other than to identify prospective properties consumers may be interested in purchasing. Some properties which appear for sale on the website may no longer be available because they are for instance, under contract, sold or are no longer being offered for sale. Property information displayed is deemed reliable but is not guaranteed. Copyright 2021 SmartMLS, Inc.
Wethersfield Real Estate
The median home value in Wethersfield, CT is $252,300. This is higher than the county median home value of $232,600. The national median home value is $219,700. The average price of homes sold in Wethersfield, CT is $252,300. Approximately 75.55% of Wethersfield homes are owned, compared to 20.06% rented, while 4.39% are vacant. Wethersfield real estate listings include condos, townhomes, and single family homes for sale. Commercial properties are also available. If you see a property you’re interested in, contact a Wethersfield real estate agent to arrange a tour today!
Wethersfield, Connecticut 06109 has a population of 26,395. Wethersfield 06109 is more family-centric than the surrounding county with 32.14% of the households containing married families with children. The county average for households married with children is 29.4%.
The median household income in Wethersfield, Connecticut 06109 is $81,452. The median household income for the surrounding county is $69,936 compared to the national median of $57,652. The median age of people living in Wethersfield 06109 is 44.8 years.
Wethersfield Weather
The average high temperature in July is 83.9 degrees, with an average low temperature in January of 18.5 degrees. The average rainfall is approximately 50.9 inches per year, with 37.3 inches of snow per year.
