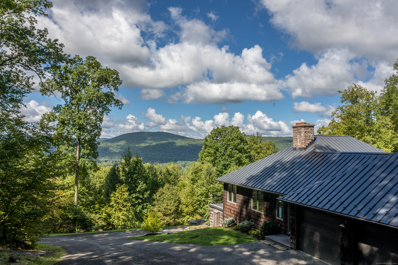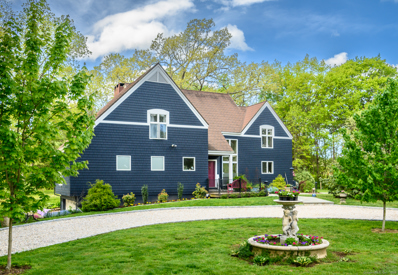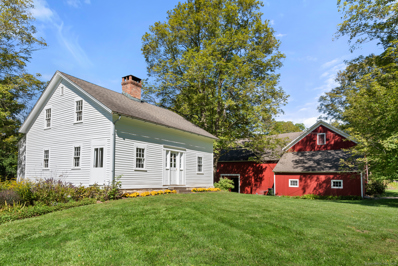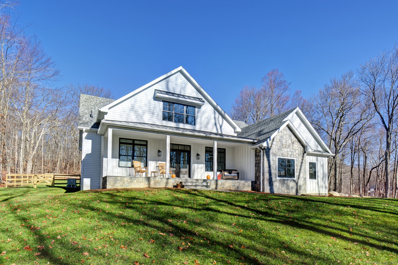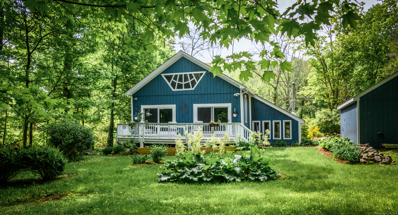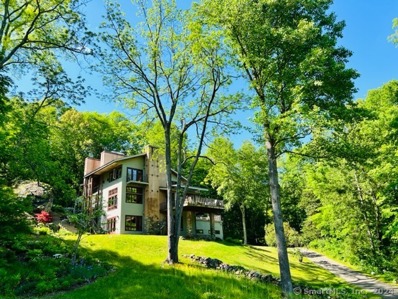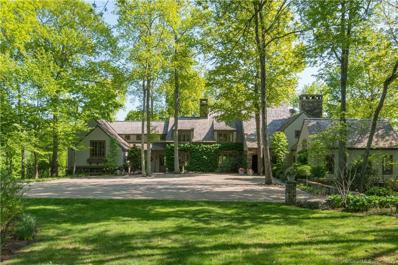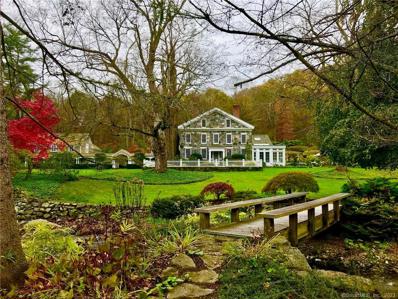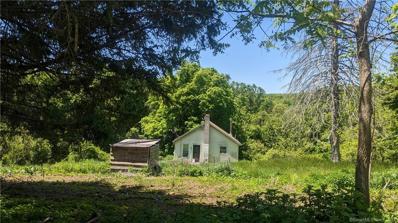Kent CT Homes for Sale
$825,000
11 Woodin Road Kent, CT 06757
- Type:
- Other
- Sq.Ft.:
- 3,066
- Status:
- Active
- Beds:
- 2
- Lot size:
- 8.72 Acres
- Year built:
- 2001
- Baths:
- 3.00
- MLS#:
- 24021025
- Subdivision:
- North Kent
ADDITIONAL INFORMATION
Dramatic, secluded, Contemporary with minimalist design and open floor plan. This property thoughtfully created by an artist takes advantage of the magnificent western views. Abundant windows and French doors which frame the distant vistas provide each room with natural light. Featuring radiant heat Mexican tile throughout. Beyond the foyer is the living/dining room with a fireplace featuring soapstone surround. The kitchen's soapstone counters, stainless steel appliances and open shelving are open to the main floor. A wooden deck spans the width of the house and can be accessed from the living room, kitchen and primary bedroom. The lower level has four rooms, a full bath , utility kitchen, and laundry/pantry. The Studio/Library has a raised hearth fireplace and built-in book cases. Two addition rooms could be bedrooms with access to the lower outdoor space. There is a gym/movie room central to the downstairs. Outside the rear of the house is a terraced area with gazebo and swim spa. An outdoor wood-fired grill space and large rear- projection screen complete this private play space. A few stone steps up the hillside lead to an upper terrace with a firepit and a path into the exterior woodlands and North West Land Conservation. The property is a Certified National Wildlife Habitat Area encompassing the abundant hardwood forest, stream and waterfall. Just five minutes from charming downtown Kent and the esteemed Kent School. 20 minutes to main line trains to New York
$1,195,000
30 Studio Hill Circle Kent, CT 06757
- Type:
- Other
- Sq.Ft.:
- 2,736
- Status:
- Active
- Beds:
- 3
- Lot size:
- 3.33 Acres
- Year built:
- 1989
- Baths:
- 4.00
- MLS#:
- 24016757
- Subdivision:
- North Kent
ADDITIONAL INFORMATION
Beautiful contemporary on 3.33 private acres surrounded on three sides by 0pen Space, providing exceptional privacy and views of pastures and hills. The great room ( living room/dining room) has a 16' cathedral ceiling, and floor-to-ceiling, two-story windows looking out onto gardens and protected land. Large country kitchen with Sub Zero, Miele, and Wolf appliances and a large butcher block central island. There is a working wood stove in the kitchen. The back kitchen wall is also floor-to-ceiling glass, with a wrap-around deck connecting the kitchen and dining room. This home offers three large light-filled bedrooms, and 3 full and one half fully renovated baths, with two of the bathrooms having heated floors. The primary bath offers an immense shower, a deep soaking tub, and a heated Toto bidet. Metal roof, a brand new state-of-the-art geothermal system, and new front and back decks. Long granite-lined gravel driveway with a center island. Large open yard with professional landscaping, and an Enchanted Forest, complete with a mini castle, log cabin, medieval size fire pit, swings, climbing ropes, and magical trails through the woods. This home is warm and welcoming, light-filled and comfortable, move-in ready.
$995,000
10 Cobble Road Kent, CT 06757
- Type:
- Other
- Sq.Ft.:
- 2,321
- Status:
- Active
- Beds:
- 3
- Lot size:
- 2.4 Acres
- Year built:
- 1739
- Baths:
- 4.00
- MLS#:
- 24013718
- Subdivision:
- Flanders
ADDITIONAL INFORMATION
Originally constructed in 1739, this delightful Antique is nestled in Kent's picturesque Flanders Historic District, right along scenic Cobble Road. Steeped in history, the home boasts many original features, from its wide board floors to the central chimney that serves two fireplaces in the living and dining rooms, not to mention the charming hand-hewn beams overhead. Meticulously maintained, the original house has undergone a thoughtful expansion, creating a generous open-concept space that seamlessly blends a modern kitchen with high-end stainless steel appliances and butcher block counters, flowing into a sun-drenched dining area and seating area adorned with custom built-in bookcases. Venture upstairs to discover the primary bedroom with its luxurious en suite bathroom, flanked by two additional bedrooms sharing a bath. The walk-out lower level offers a versatile large room that could easily serve as an overflow bedroom, accompanied by a full bath. The property also features a grand party barn and a separate studio, adding an extra living space ideal for a home office or a future guest home. Outside, the 2.4-acre property borders Cobble Brook and showcases a serene pond, enchanting vegetable and flower gardens, a charming grape arbor, and a fruitful orchard, creating an absolutely idyllic setting.
$1,400,000
Lot 27 Yuza Mini Lane Kent, CT 06757
- Type:
- Other
- Sq.Ft.:
- 3,300
- Status:
- Active
- Beds:
- 4
- Lot size:
- 8.98 Acres
- Year built:
- 2024
- Baths:
- 4.00
- MLS#:
- 24012536
- Subdivision:
- South Kent
ADDITIONAL INFORMATION
New Home proposed to be custom built to the wants and needs of the contract purchaser on this beautiful lot in St. John's Peak. Pricing is based on a 2 story 3300 square foot house size. Final price, house plan and specifications to be agreed upon between buyer and builder. Home to be built by Multi Award Winning Litchfield county builders Ground Breakers. Builder has built several homes in the subdivision as well as many other homes in CT. Lot has been cleared and all engineering data has been updated to move forward as soon as plans and specs are finalized. Financing if necessary to be a construction to perm mortgage. Photos are an example of homes built by Ground Breakers and are not necessarily what is proposed in this home listing. Taxes based on land only.
- Type:
- Other
- Sq.Ft.:
- 2,640
- Status:
- Active
- Beds:
- 3
- Lot size:
- 1.25 Acres
- Year built:
- 1900
- Baths:
- 3.00
- MLS#:
- 24011617
- Subdivision:
- North Kent
ADDITIONAL INFORMATION
Step into a captivating journey through time with this meticulously restored 1860's tobacco barn, now transformed into a magnificent home. Its antique post and beam structure, imbued with the rich patina of centuries, sets the stage for a truly remarkable living experience. Thanks to soaring ceilings and expansive windows that flood the interior with natural light. A charming study awaits, its walls adorned with intimate bookcases, New Anderson window and warmed by a cozy wood stove-a perfect sanctuary for literary pursuits or quiet reflection. The country kitchen with new granite & butcher block counter a Subzero fridge, Bosh dishwasher & Bosch gas stove. Adjacent to the kitchen, a full pantry and laundry room w/washer & dryer to provide both convenience and functionality. A separate primary suite, complete with new floors, bedroom and full bath. Once an in-law with separate entrance and could be easily converted back. Loft area, bedroom and full bath on second floor. This home boasts loads of storage, ensuring clutter remains out of sight while preserving the home's pristine aesthetic. Central air conditioning and strategically placed ceiling fans ensure comfort year-round, while large sliders seamlessly connect the interior with the expansive deck, inviting the gentle breeze and sounds of nature indoors. Outside, is a haven for nature lovers, with lush gardens meandering along the tranquil country brook. P & B Barn attchd. New whole house generator installed 2019
$1,250,000
2 Cobble Heights Road Kent, CT 06757
- Type:
- Other
- Sq.Ft.:
- 4,236
- Status:
- Active
- Beds:
- 4
- Lot size:
- 2.05 Acres
- Year built:
- 1991
- Baths:
- 5.00
- MLS#:
- 24006973
- Subdivision:
- N/A
ADDITIONAL INFORMATION
New price for this architecturally significant modern home just off Cobble Road with 4 bedrooms, 4.5 baths and beautiful landscaping. Lots of room to spread out and full of natural light, with 2+ acres and open views. Solid construction, built for entertaining, and a floor plan that creates privacy and separation. This well-maintained Frank Lloyd Wright-inspired home sits 5 minutes from downtown Kent on Cobble Heights Road. Terrific location, with convenience to Metro North trains (20 minutes to Harlem Valley Wingdale). If hiking is your thing, trails abound including Kent Falls State Park. Kent is one of the more sought-after towns in Litchfield County with highly rated restaurants and shopping options. Less than two hours to NYC but a world away in bucolic Litchfield County.
$8,000,000
33 Nodine Pasture Road Kent, CT 06757
- Type:
- Other
- Sq.Ft.:
- 8,933
- Status:
- Active
- Beds:
- 6
- Lot size:
- 389 Acres
- Year built:
- 1991
- Baths:
- 9.00
- MLS#:
- 170601952
- Subdivision:
- N/A
ADDITIONAL INFORMATION
West Wind Hill, a bespoke country estate on 389 acres sits on the crest of a plateau overlooking panoramic protected views. Classic stone and shingle manor house with formal courtyard sited perfectly to experience spectacular sunsets and fairytale mists combined with the upmost in privacy. Access is via a private gated road that winds through trees, past old stone walls with glimpses of open meadow, and serene pond. Spacious rooms perfect for entertaining include a great room with a soaring peaked ceiling and a 20â stone fireplace, sun-filled formal dining room with three exposures, huge Chefâs kitchen with a massive stone fireplace and adjoining catering kitchen. Beautiful reclaimed chestnut floors, exquisite detailing and banks of windows and French doors. The paneled library, office and master bedroom suite are located on the first floor in a private wing of the house. Billiard room, complete with mini-kitchen, full bath and adjoining guest bedroom. Second-floor master guest room with soaking tub and deck with views. Two bedroom suites with ensuite bathrooms, charming childrenâs bedroom and an office complete this floor. Lower level with a media room, half-bath, wine tasting room and wine cellar with adjoining prep kitchen. Laundry room, craft room and gym. Beautiful stone steps lead to a stunning pool & pool house with full kitchen & tennis court. Two building maintenance court contains a pumping system for irrigating the lawns and gardens.
$6,495,000
27 Macedonia Brook Road Kent, CT 06757
- Type:
- Other
- Sq.Ft.:
- 7,632
- Status:
- Active
- Beds:
- 5
- Lot size:
- 41.33 Acres
- Year built:
- 1827
- Baths:
- 5.00
- MLS#:
- 170577139
- Subdivision:
- Macedonia
ADDITIONAL INFORMATION
A truly rare opportunity to own âDragonfly Farmâ, one of the most unique estates in New England which has been featured in House & Garden and many architectural books. The estate compound began in the 1700s with the construction of the mill and the millkeeper's house (which now serves as the guest house). The Federal style stone house was added to the property in the early 19th century. In the 20th century, this main house was expanded by owner and architect Heathcote Woolsey. It was then owned by the Hammerstein family (of Rogers & Hammerstein fame). The current compound includes the 5 bedroom residence, 2 bedroom guest house, antique barn, office/gym/game room complex above the 4+ car garage, caretaker's house and a stone cabana. Unique features of the main house include a gracious foyer w/ curving staircase, dining room w/ opposing fireplaces, vaulted kitchen w/ stone walls/opposing fireplaces/hand hewn beams & a stunning solarium/family room. Leisure time will find you enjoying tennis, soccer, basketball, golf chipping, archery & the gunite heated pool.
- Type:
- Other
- Sq.Ft.:
- 624
- Status:
- Active
- Beds:
- 1
- Lot size:
- 0.92 Acres
- Year built:
- 1900
- Baths:
- 1.00
- MLS#:
- 170573247
- Subdivision:
- Macedonia
ADDITIONAL INFORMATION
Two lots being sold together- included in the sale of 59 Fuller Mt. is 61 Fuller Mt with an additional .92 acres and additional taxes of $1489.00. Build your dream house, just 5 minutes from Macedonia State Park for hiking, biking , fishing ,etc. Minutes from Kent town center.

The data relating to real estate for sale on this website appears in part through the SMARTMLS Internet Data Exchange program, a voluntary cooperative exchange of property listing data between licensed real estate brokerage firms, and is provided by SMARTMLS through a licensing agreement. Listing information is from various brokers who participate in the SMARTMLS IDX program and not all listings may be visible on the site. The property information being provided on or through the website is for the personal, non-commercial use of consumers and such information may not be used for any purpose other than to identify prospective properties consumers may be interested in purchasing. Some properties which appear for sale on the website may no longer be available because they are for instance, under contract, sold or are no longer being offered for sale. Property information displayed is deemed reliable but is not guaranteed. Copyright 2021 SmartMLS, Inc.
Kent Real Estate
The median home value in Kent, CT is $358,200. This is higher than the county median home value of $260,600. The national median home value is $219,700. The average price of homes sold in Kent, CT is $358,200. Approximately 52.43% of Kent homes are owned, compared to 22.16% rented, while 25.42% are vacant. Kent real estate listings include condos, townhomes, and single family homes for sale. Commercial properties are also available. If you see a property you’re interested in, contact a Kent real estate agent to arrange a tour today!
Kent, Connecticut 06757 has a population of 2,853. Kent 06757 is less family-centric than the surrounding county with 28.04% of the households containing married families with children. The county average for households married with children is 29.59%.
The median household income in Kent, Connecticut 06757 is $64,464. The median household income for the surrounding county is $76,438 compared to the national median of $57,652. The median age of people living in Kent 06757 is 53.1 years.
Kent Weather
The average high temperature in July is 83.8 degrees, with an average low temperature in January of 16.4 degrees. The average rainfall is approximately 50 inches per year, with 51.4 inches of snow per year.
