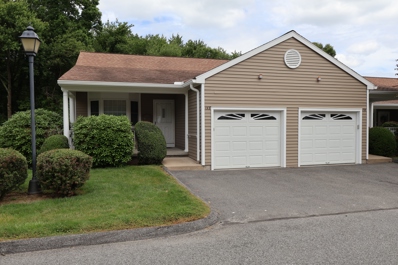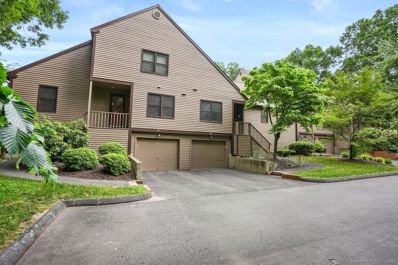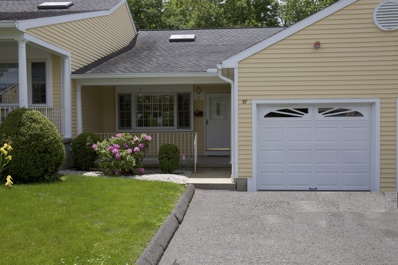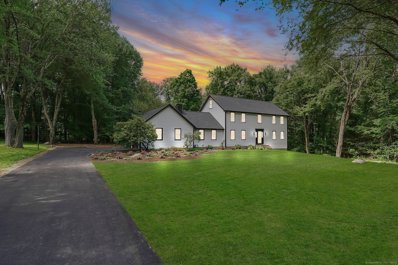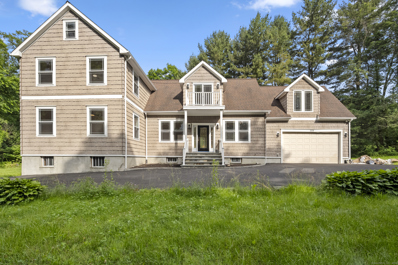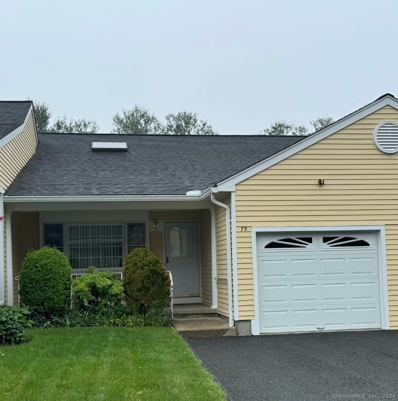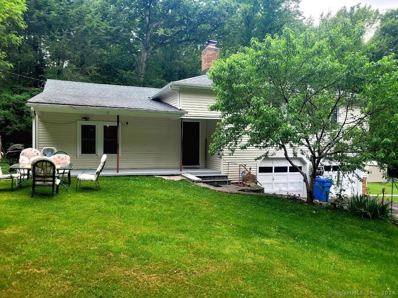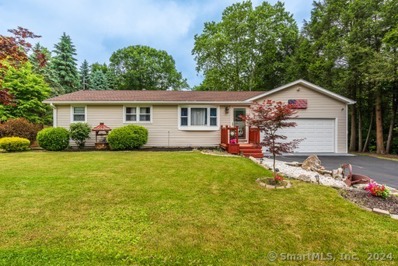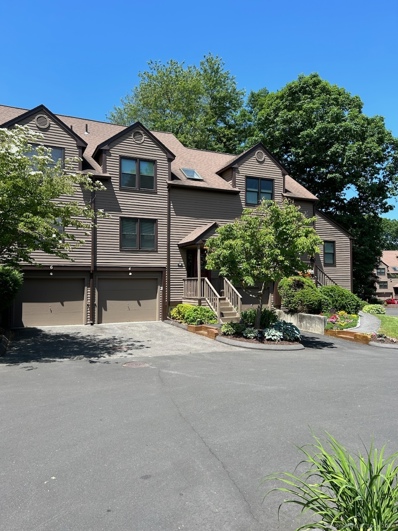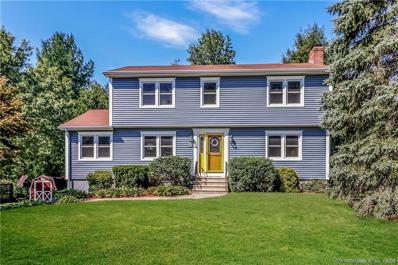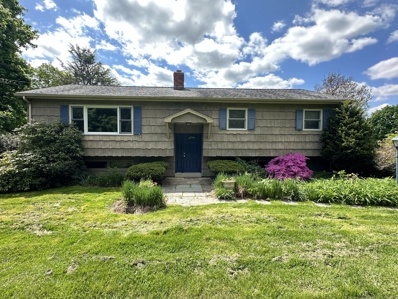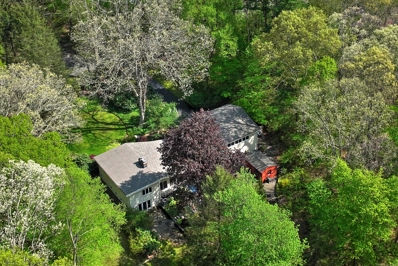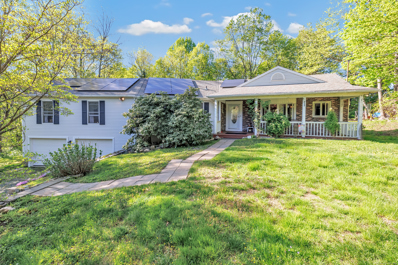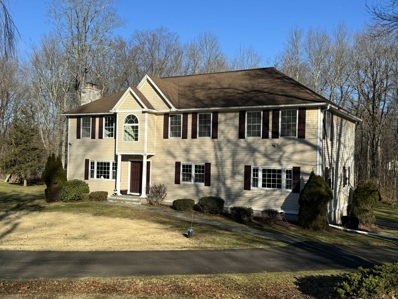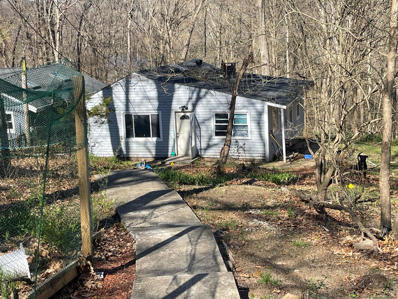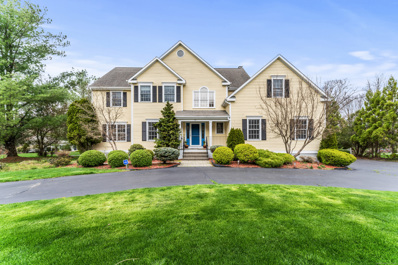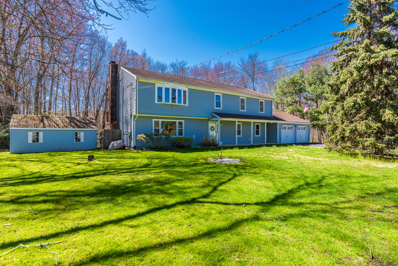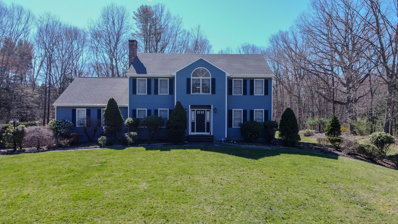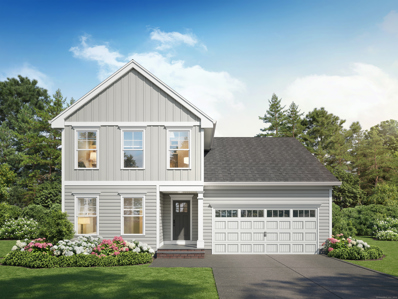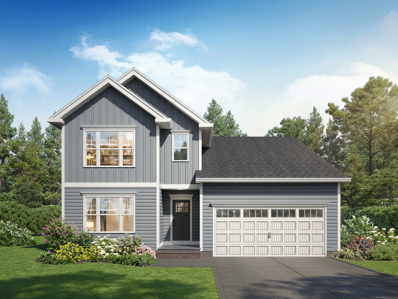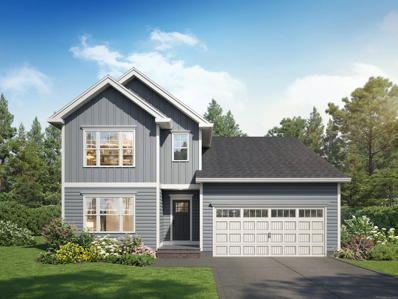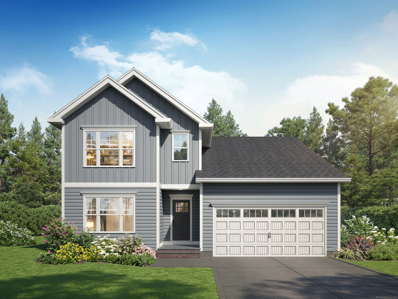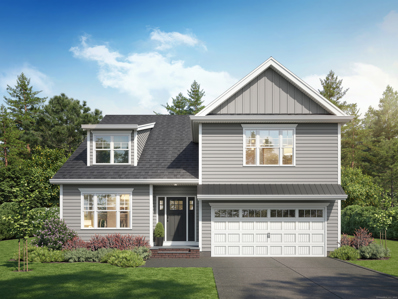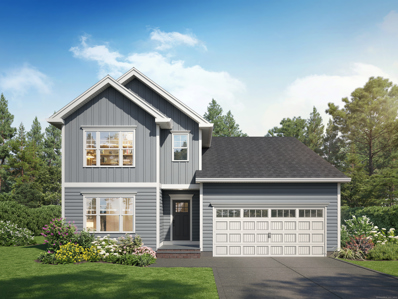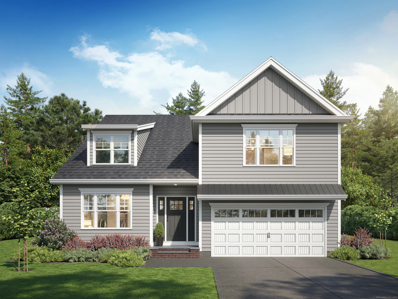Monroe CT Homes for Sale
$319,000
153 Highland Drive Monroe, CT 06468
- Type:
- Condo
- Sq.Ft.:
- 1,431
- Status:
- NEW LISTING
- Beds:
- 1
- Year built:
- 1992
- Baths:
- 2.00
- MLS#:
- 24025175
- Subdivision:
- Stevenson
ADDITIONAL INFORMATION
Beautiful High Meadows Ranch Home in well maintained 55+ community. This complex of homes sits high on a hilltop overlooking bucolic Connecticut hills. Recent upgrades to this home include newer flooring, furnace, air conditioner, and water heater. Lovely covered front porch and rear deck allow you to enjoy the quiet natural landscapes surrounding this home. Stop by for a visit... this home will not disappoint.
- Type:
- Condo
- Sq.Ft.:
- 2,079
- Status:
- NEW LISTING
- Beds:
- 1
- Year built:
- 1985
- Baths:
- 3.00
- MLS#:
- 24023853
- Subdivision:
- N/A
ADDITIONAL INFORMATION
Savvy buyers will appreciate the opportunity to own this townhome in the coveted Northbrook community, showcasing picturesque rolling hills and natural surroundings. Strategically positioned on a quiet cul-de-sac, this 3-level townhouse features a thoughtfully designed kitchen with abundant counter space and cabinetry for culinary enthusiasts. The dining room is distinguished by a cathedral beamed ceiling and flows effortlessly into the expansive living room, highlighting a wood burning fireplace, skylight and sliders leading to a spacious deck with rear yard views. The main level also features a well-appointed primary bedroom suite and a convenient half bath and laundry closet. The upper level offers a versatile 'bonus' room, complete with a full bath and skylight, providing flexible usage options, along with easily accessible attic storage. The lower level presents additional finished space, storage, and garage access. Northbrook offers a spacious 151-acre property with multiple recreational facilities, including two swimming pools, tennis courts, clubhouse, and walking trails. Located near bike trails, Wolfe Park, shopping centers, and major highways, Northbrook provides easy access to various activities and transportation options while maintaining a country atmosphere. Come Take A Look!
- Type:
- Condo
- Sq.Ft.:
- 1,211
- Status:
- NEW LISTING
- Beds:
- 1
- Year built:
- 1995
- Baths:
- 2.00
- MLS#:
- 24024235
- Subdivision:
- N/A
ADDITIONAL INFORMATION
Welcome to High Meadows-Monroes sought after 55+ community! On the market for the first time since its original owners purchased as a new build 29 years ago. This well cared for 1 bedroom, 1.5 bathroom condo offers the opportunity for main floor living with the bonus of much additional space, having both the second floor and basement finished with separate heating zones.Hardwood floors throughout first level, skylights on first and second. A covered front patio and back deck to enjoy the tranquil scenery while also being close to many amenities. Come check it out and discover the beauty of easy living!
$749,900
29 Colonial Drive Monroe, CT 06468
- Type:
- Other
- Sq.Ft.:
- 2,542
- Status:
- NEW LISTING
- Beds:
- 4
- Lot size:
- 1.18 Acres
- Year built:
- 1983
- Baths:
- 3.00
- MLS#:
- 24022002
- Subdivision:
- N/A
ADDITIONAL INFORMATION
Welcome to 29 Colonial Drive! This beautifully updated 4-bedroom, 2.5-bathroom Colonial home is nestled on a tranquil cul-de-sac in Monroe. This property boasts an array of recent upgrades, ensuring modern comfort and peace of mind for its new owners. The home features a brand-new roof, gutters, and central air system with new duct work. Fresh interior and exterior paint enhances the home's curb appeal and inviting atmosphere. Step inside to find newly resurfaced and remodeled hardwood floors throughout, complemented by new flooring in the entryway, kitchen, and bathrooms. The kitchen is a chef's delight, showcasing new cabinets, stunning quartz countertops, and top-of-the-line stainless steel appliances. Home features a massive great room off the kitchen with cathedral ceiling and fireplace, perfect for relaxing at night. Upstairs you'll find the primary bedroom with fully renovated bathroom and WIC. 3 other bedrooms and another renovated full bath complete the upstairs. Additionally, the home is equipped with a new combi-boiler/tankless water heater, ensuring efficient and reliable heating. Experience the perfect blend of classic Colonial charm and contemporary upgrades in this move-in ready home. Enjoy the serenity of cul-de-sac living while being conveniently located near all the amenities Monroe has to offer. Don't miss the opportunity to make this stunning property your new home! *Please see upgrades list*
$725,000
308 Old Zoar Road Monroe, CT 06468
- Type:
- Other
- Sq.Ft.:
- 2,983
- Status:
- NEW LISTING
- Beds:
- 4
- Lot size:
- 0.9 Acres
- Year built:
- 2009
- Baths:
- 3.00
- MLS#:
- 24023929
- Subdivision:
- N/A
ADDITIONAL INFORMATION
Welcome to this Elegant Colonial built in 2009 on a peaceful street of Monroe close to High School. This picture-perfect home on a beautiful piece of property, is sure to capture your heart. You'll be greeted by a charming Living Room with fire place and bay windows for natural light, while a wood fireplace creates a warm and inviting atmosphere. The open floor plan effortlessly connects the living spaces. The heart of the home lies within the kitchen, thoughtfully designed with new Central Island, countertops and brand new appliances. This home boasts Four generously sized bedrooms, each offering ample storage space to meet all your needs. The primary bedroom suite features a bathroom w/jacuzzi, stall shower and 2 huge walk in closets.2nd spacious bedroom with attached bath as on the 2nd floor while first floor also has 2 bedrooms and a full bath. The basement has very high ceilings and is ready to be finished with a bathroom (Rough plumbing already there? offering a space that can be used as a playroom, rec area or another bedroom. Laundry room is in the basement but laundry can also be added in master bedroom suite. and a full bathroom. Sparkling hardwood floors throughout the house give a soothing feeling. Living Room opens into Great deck and nice and flat backyard. 2 huge attached car garage connects to the kitchen. Newly paved Circular Drive way provides plenty of parking. Beautifully landscaped flat yard has plenty of room for a swimming pool.
$379,900
79 Highland Drive Monroe, CT 06468
- Type:
- Condo
- Sq.Ft.:
- 1,211
- Status:
- NEW LISTING
- Beds:
- 2
- Year built:
- 1996
- Baths:
- 3.00
- MLS#:
- 24024024
- Subdivision:
- N/A
ADDITIONAL INFORMATION
Move-in ready home in the highly desirable High Meadows 55+ community awaits you or your loved ones. Ideally, it is located only minutes from shopping, restaurants, recreation, Lake Zoar, and more. Don't miss the chance to make this your own airy, light-filled space in Monroe's quiet and active community. The large Main Level features skylights in the living room and walk-in kitchen (includes appliances), Dining Room, Large Primary Bedroom Suite with full bathroom, Eat-in Kitchen area, and Laundry. Walk from your kitchen to a relaxing covered deck with private views for year-round enjoyment and entertainment. An amazing 800 sq ft upper-level bedroom with a full bathroom also includes a separate heating zone, two skylights, and plenty of storage space for you and your family, visitors, or caregivers. The spacious 1100 sq ft unfinished, dry basement offers plenty of options as is or can be finished for even more living space if desired. New heating pump, installed in 2023. New water heater. New stainless steel appliances, washer and dryer, and skylights. Attached garage. We welcome you to explore this exceptional property and discover your new home for many years to come.
$445,000
27 Cottage Street Monroe, CT 06468
- Type:
- Other
- Sq.Ft.:
- 2,316
- Status:
- NEW LISTING
- Beds:
- 2
- Lot size:
- 1.5 Acres
- Year built:
- 1945
- Baths:
- 2.00
- MLS#:
- 24023783
- Subdivision:
- Stevenson
ADDITIONAL INFORMATION
Located in the desirable city of Monroe this five room two bedroom, one full and one have bath Split level style home features Front entrance showcasing a beautiful marble floor, Living room with fire place, dining room, kitchen with an abundance of cabinetry, first floor laundry mud room combination from rear door. Two car garage, good sized driveway for additional off street parking, large level 1.5 acre yard lightly wood providing a private area to entertain and relax. Come see this charming home in this sought after area.
$519,900
15 Pastors Walk Monroe, CT 06468
- Type:
- Other
- Sq.Ft.:
- 1,452
- Status:
- NEW LISTING
- Beds:
- 3
- Lot size:
- 0.5 Acres
- Year built:
- 1960
- Baths:
- 3.00
- MLS#:
- 24023381
- Subdivision:
- Upper Stepney
ADDITIONAL INFORMATION
Immaculate Ranch in Upper Stepney. This home is in move in condition. The remodeled chefs kitchen has a Wolf gas stove and double ovens. This home has 3 bedrooms, 3 full bathrooms, central air, 2 car attached garage, a new Trek deck, a shed with electricity and water, and a hot tub that is used all year long. Take advantage of all that Monroe has to offer. The award winning Schools, the Farmers Market, and some great restaurants. Wolfe Park has a Lake, Pool, Pickle Ball- Tennis- Basketball Courts, Summer Concerts, and Walking Trails. Come and see this fabulous house. you will not be disappointed!
$399,000
4 Deepwood Circle Monroe, CT 06468
- Type:
- Condo
- Sq.Ft.:
- 2,044
- Status:
- Active
- Beds:
- 2
- Year built:
- 1986
- Baths:
- 2.00
- MLS#:
- 24023152
- Subdivision:
- N/A
ADDITIONAL INFORMATION
This fabulous townhouse in the Northbrook Community of Monroe offers a vibrant neighborhood with an array of recreational amenities, including a pool, tennis courts, and walking trails. The 2-bedroom townhome features a formal dining room and a spacious living room with a wood-burning fireplace and a slider to a lovely deck. The first floor includes an eat-in kitchen and a half bath. The second level boasts two large bedrooms and a full bath, and laundry while the nicely finished lower level is ideal for an office or family room. The condo association is well-managed with a special tax district to maintain the roads and park-like property. This fantastic location provides easy access to down-county commuting and is just off Route 25. Truly a lovely setting to enjoy many activities and it is conveniently located near major roads and restaurants.
- Type:
- Other
- Sq.Ft.:
- 2,378
- Status:
- Active
- Beds:
- 3
- Lot size:
- 1.04 Acres
- Year built:
- 1982
- Baths:
- 3.00
- MLS#:
- 24016771
- Subdivision:
- N/A
ADDITIONAL INFORMATION
Charming Colonial style home nestled on a quiet cul-de-sac. This home offers over 2300 square feet of comfortable living space. The main level includes the kitchen, living room, dining room, family room and an additional room with French doors for privacy, that can be used as an office, playroom, or den. The heart of the home is the kitchen which was remodeled within the last 10 years and boasts stainless steel appliance, quartz countertops and custom cherry cabinets. The main level also includes a powder room which conveniently includes the washer/dryer. Head upstairs where you'll find the primary bedroom with its own full bathroom and two more generously sized bedrooms and another full bathroom. The lower level is partially finished and features a walk-out design, allowing easy access to the outdoors. Outside, enjoy the large private yard with plenty of room for activities, family/friend gatherings, or quiet relaxation. Conveniently located near parks, shopping, dining, and the award-winning Monroe schools. Don't miss this colonial-style gem combining classic charm, modern amenities, and a peaceful setting. Appointments begin on Saturday, June 1st.
$549,000
353 Moose Hill Road Monroe, CT 06468
- Type:
- Other
- Sq.Ft.:
- 2,578
- Status:
- Active
- Beds:
- 3
- Lot size:
- 1.01 Acres
- Year built:
- 1968
- Baths:
- 3.00
- MLS#:
- 24017390
- Subdivision:
- N/A
ADDITIONAL INFORMATION
Welcome to a home characterized by rural charm, where an incredible opportunity awaits! Nestled in one of Monroe's most sought-after areas, this raised ranch-style residence offers a taste of countryside living with all the comforts of home. Built in 1968, this single-family home sits on a spacious 1.01-acre lot, providing ample space for outdoor activities and expansion. Step inside to discover a generous layout that beckons you to explore further. With 2,578 square feet of interior living space, this home boasts 3 bedrooms, 2.5 bathrooms, 1 fireplace, and a 2-car attached garage. The layout is both functional and inviting, offering plenty of room for comfortable living and entertaining. The basement of the residence is a hidden gem, featuring a half bathroom and a separate rear entrance. This presents an exciting opportunity for the creation of an in-law suite, a private retreat, or a home office-limited only by your imagination. Don't miss out on the chance to make this charming property your own. With its rural setting and potential for customization, this home is sure to capture your heart. Schedule a showing today and experience the allure of countryside living in Monroe!
$690,000
13 Wells Road Monroe, CT 06468
- Type:
- Other
- Sq.Ft.:
- 2,948
- Status:
- Active
- Beds:
- 3
- Lot size:
- 1.09 Acres
- Year built:
- 1958
- Baths:
- 3.00
- MLS#:
- 24008246
- Subdivision:
- Stepney
ADDITIONAL INFORMATION
Meticulously maintained and renovated beautiful private retreat on over an acre of professionally landscaped property tucked away on a sylvan road. This special home boasts an open floor plan with three bedrooms and three full baths. Grand Living/Dining room features vaulted ceiling, gas fireplace, abundant natural light, and glass doors to deck. Remodeled EIK has quartz countertops, island with storage, and stainless appliances. Spacious lower level has family room with gas fireplace, full bath with washer & dryer, and walk out to a private patio, perfect for entertaining. A bonus attached legal office with separate entrance, septic, brand new furnace (propane), and C/A, full bath, and kitchenette, offers potential for guest quarters, in/law, au pair, or teenager set up. A large shed is perfect for extra storage or tool shop. The expansive deck overlooking a private backyard arboretum of mature plantings and attractive grounds is a perfect place to relax and enjoy the beauty of this very special property. Roof replaced 2019, All hardwood floors refinished 2020, kitchen updated 2021, new well pump & cover 2021, lower-level bathroom updated 2022, new furnace and C/A Systems 2024.
- Type:
- Other
- Sq.Ft.:
- 1,960
- Status:
- Active
- Beds:
- 3
- Lot size:
- 1.03 Acres
- Year built:
- 1972
- Baths:
- 3.00
- MLS#:
- 24014822
- Subdivision:
- East Village
ADDITIONAL INFORMATION
This ranch-style home in Monroe seems like a delightful find! With three bedrooms and two and a half baths, it offers a comfortable living space on over an acre of land for under $460,000. Appealing features include:The kitchen is well-equipped with appliances and features a tile floor. The bay window adds a charming touch, especially for bird watchers enjoying their morning coffee. Hardwood floors in the dining room elevate the space, providing an elegant setting for meals with family and friends. The sunken living room creates a cozy atmosphere, especially with the fireplace featuring a wood stove insert for those chilly winter nights. Sliders leading to a covered deck offer a seamless transition to outdoor entertainment, perfect for grilling and enjoying the scenery.The primary bedroom is incredibly spacious, with enough room to accommodate a king-size bed and a tv area. The bedroom also features a walk in closet. The bay window adds character, and sliders to a private deck provide a lovely retreat. The primary bathroom offers both a tub and a shower, providing convenience and flexibility for the homeowner.While unfinished, the basement offers laundry and storage space, as well as access to a two-car garage. The additional area for car enthusiasts adds versatility to the property. House also has solar panels for low energy costs. Note that there's a dog on the premises, so buyers should be aware and plan accordingly. Owner actively looking for suitable housing.
$749,900
95 Lynn Drive Monroe, CT 06468
- Type:
- Other
- Sq.Ft.:
- 3,072
- Status:
- Active
- Beds:
- 5
- Lot size:
- 1.06 Acres
- Year built:
- 1957
- Baths:
- 3.00
- MLS#:
- 24002299
- Subdivision:
- N/A
ADDITIONAL INFORMATION
Centrally located 9 Rm 5 Bedroom Colonial with First Floor Bedroom/Office Large Eat-in Kitchen, Tile Floor, Stainless Appl's Double Oven, Plus Eating Area, Island W/Breakfast Bar, Sliders to Deck, Liv Rm with Fireplace & Hardwood Floors, Dining Room W/Hardwood Floors, Large Family Room, Upper Level Offers Master Bedroom with Walk-in Closet and Full Bath W/Whirlpool and separate Shower, Plus 3 more Bedrooms, and Separate laundry Rm, Partially Finished Walkout Basement with Access to The 2 Car Garage. Subject to seller securing suitable housing. Sellers are offering credit at closing for carpet and paint.
$250,000
58 Pachaug Trail Monroe, CT 06468
- Type:
- Other
- Sq.Ft.:
- 790
- Status:
- Active
- Beds:
- 1
- Lot size:
- 0.63 Acres
- Year built:
- 1932
- Baths:
- 1.00
- MLS#:
- 24011131
- Subdivision:
- N/A
ADDITIONAL INFORMATION
Natural beauty and rustic privacy describes this sought after area in Monroe. This cottage like home offers three rooms, one bedroom one bath, wood burning stove. Why rent when you can own this doll house in Monroe! On .63 acre you have much room to expand if you desire, create your own hide away. This property is currently rented for $2,500 per month
- Type:
- Other
- Sq.Ft.:
- 4,779
- Status:
- Active
- Beds:
- 5
- Lot size:
- 1.01 Acres
- Year built:
- 1996
- Baths:
- 4.00
- MLS#:
- 24010858
- Subdivision:
- Monroe Center
ADDITIONAL INFORMATION
A great opportunity to enjoy multigenerational living in this colonial estate boasting 5/6 bedrooms, 3.5 bathrooms, and nearly 5200 square feet of living space! Nestled on a serene cul-de-sac in charming Monroe, this picturesque abode rests upon over an acre of lush land, offering suburban tranquility with unrivaled convenience. Step into modern elegance as you enter the spacious eat-in kitchen, complete with gleaming stainless steel appliances, granite countertops, and a spacious breakfast bar for casual dining. A large pantry with a washer/dryer hookup adds to the convenience of daily life. Entertain in style in the expansive dining room, perfect for hosting lavish dinner parties. Hardwood floors adorn the main level, adding a touch of sophistication. Relax and unwind in the inviting family room, where a warm fireplace beckons, or bask in the natural beauty of the expansive four-season sunroom with vaulted cedarwood ceiling, overlooking the sprawling backyard oasis. Dive into summer fun in the fenced inground heated pool, creating cherished memories amidst the tranquility of your private retreat. Escape to the second floor sanctuary featuring a luxurious primary bedroom suite boasting two walk-in closets and a lavish en-suite bathroom. Three additional ample-sized bedrooms await, accompanied by a large shared bathroom. Unleash your creativity in the great room/finished attic with a walk in closet, ideal for a multitude of recreational activities.
$675,000
205 Purdy Hill Road Monroe, CT 06468
- Type:
- Other
- Sq.Ft.:
- 3,132
- Status:
- Active
- Beds:
- 4
- Lot size:
- 1.01 Acres
- Year built:
- 1984
- Baths:
- 3.00
- MLS#:
- 24010937
- Subdivision:
- N/A
ADDITIONAL INFORMATION
Conveniently located, this 3132 SqFt., 4BR, 3 Full Bath home offers flexible versatility, an open floor plan, updated utilities, an In ground pool w/newer vinyl liner and cover. Walk right into the large Family Room w/ new W/W Carpet, Brick Fireplace, & slider to private back yard. Main Level features 1Full Bath, 1-2 BRs, home office & access to 2 Car Garage. Upper-level features large Living Room w/ recessed lights, formal dining room w/slider to large deck overlooking pool and fenced, private yard. Newer SS Appliances convey with house sale including Washer & Dryer. Upper level features hardwood flooring, 3 bedrooms including Primary Bed & Full Bath plus another full tiled Bath. You are within a few miles to shopping, restaurants, Wolfe Park, Great Hollow Lake & all Monroe has to offer!
$899,000
491 Hammertown Road Monroe, CT 06468
- Type:
- Other
- Sq.Ft.:
- 3,168
- Status:
- Active
- Beds:
- 4
- Lot size:
- 3.04 Acres
- Year built:
- 1995
- Baths:
- 3.00
- MLS#:
- 24010306
- Subdivision:
- East Village
ADDITIONAL INFORMATION
Welcome to Hammertown Estates in Monroe, where you will find this custom-built Colonial nestled on over 3 acres of picturesque landscape, complete with a serene pondside setting. Every inch of this home has been designed with thoughtful attention to detail, offering a harmonious blend of comfort and sophistication. The heart of the home lies within the expansive great room, where soaring ceilings and abundant natural light create an inviting atmosphere for gatherings or quiet relaxation by the fireplace. The walk-out basement, offers the opportunity to create an in-law suite or additional living quarters tailored to your specific needs. Whether you're unwinding by the fireplace or taking a leisurely stroll along the pond's edge, this property offers a rare opportunity to escape the hustle and bustle of everyday life without sacrificing convenience. Schedule your private tour today and let your dream home become a reality.
$684,995
Lot 12 Legacy Lane Monroe, CT 06468
- Type:
- Other
- Sq.Ft.:
- 2,134
- Status:
- Active
- Beds:
- 2
- Lot size:
- 0.16 Acres
- Year built:
- 2024
- Baths:
- 3.00
- MLS#:
- 24009970
- Subdivision:
- N/A
ADDITIONAL INFORMATION
The Ridge at Monroe, a 55+ active adult community in the heart of Fairfield County! This subdivision offers a unique opportunity for those seeking a floorplan with a primary bedroom on the main level in standalone homes. Each home is thoughtfully crafted to provide comfort and functionality by local builder AJ Grasso and team. Customize a stunning kitchen with a large center island, tile backsplash and pantry. Spend time by the gas fireplace and check out the view of the rear slider open to a patio or deck. Laundry room located on first floor. Spacious second floor bonus room is perfect for a gym, craft area, theater room, etc. the possibilities are endless! This subdivision benefits from its proximity to local amenities, including shopping centers, restaurants, golf courses, and recreational facilities. The area also boasts beautiful natural surroundings, offering opportunities for outdoor activities and relaxation. Some units in the upcoming phase feature walkout basements. These homes were designed to be quiet, clean and comfortable with advanced technology and systems reducing the cost of home ownership. Directions: GPS use 1271 Monroe Turnpike, Monroe, CT. Photos are of similar homes built by same builder. This floorplan is the Webb Model, the other floorplans can be built on this lot.
$709,995
Lot 10 Legacy Lane Monroe, CT 06468
- Type:
- Other
- Sq.Ft.:
- 2,400
- Status:
- Active
- Beds:
- 2
- Lot size:
- 0.16 Acres
- Year built:
- 2024
- Baths:
- 2.00
- MLS#:
- 24009969
- Subdivision:
- N/A
ADDITIONAL INFORMATION
The Ridge at Monroe, a 55+ active adult community in the heart of Fairfield County! This subdivision offers a unique opportunity for those seeking a floorplan with a primary bedroom on the main level in standalone homes. Each home is thoughtfully crafted to provide comfort and functionality by local builder AJ Grasso and team. Customize a stunning kitchen with a large center island, tile backsplash and pantry. Spend time by the gas fireplace and check out the view of the rear slider open to a patio or deck. Laundry room located on first floor. Spacious second floor multi-purpose room is perfect for a gym, craft area, theater room, etc. the possibilities are endless! This subdivision benefits from its proximity to local amenities, including shopping centers, restaurants, golf courses, and recreational facilities. The area also boasts beautiful natural surroundings, offering opportunities for outdoor activities and relaxation. Some units in the upcoming phase feature walkout basements. These homes were designed to be quiet, clean and comfortable with advanced technology and systems reducing the cost of home ownership. Directions: GPS use 1271 Monroe Turnpike, Monroe, CT. Photos are of similar homes built by same builder. This floorplan is the Wolfe Model, the other floorplans can be built on this lot.
$719,995
Lot 8 Legacy Lane Monroe, CT 06468
- Type:
- Other
- Sq.Ft.:
- 2,468
- Status:
- Active
- Beds:
- 2
- Lot size:
- 0.16 Acres
- Year built:
- 2024
- Baths:
- 2.00
- MLS#:
- 24009954
- Subdivision:
- N/A
ADDITIONAL INFORMATION
The Ridge at Monroe, a 55+ active adult community in the heart of Fairfield County! This subdivision offers a unique opportunity for those seeking a floorplan with a primary AND secondary bedroom on the main level in standalone homes. Each home is thoughtfully crafted to provide comfort and functionality by local builder AJ Grasso and team. Customize a stunning kitchen with a large center island, tile backsplash and pantry. Spend time by the gas fireplace and check out the view of the rear slider open to a patio or deck. Laundry room located on first floor. Spacious second floor bonus room is perfect for a gym, craft area, theater room, etc. the possibilities are endless! This subdivision benefits from its proximity to local amenities, including shopping centers, restaurants, golf courses, and recreational facilities. The area also boasts beautiful natural surroundings, offering opportunities for outdoor activities and relaxation. Some units in the upcoming phase feature walkout basements. These homes were designed to be quiet, clean and comfortable with advanced technology and systems reducing the cost of home ownership. Directions: GPS use 1271 Monroe Turnpike, Monroe, CT. Photos are of similar homes built by same builder. This floorplan is the Wolfe Den Model, the other floorplans can be built on this lot.
$719,995
Lot 9 Legacy Lane Monroe, CT 06468
- Type:
- Other
- Sq.Ft.:
- 2,468
- Status:
- Active
- Beds:
- 2
- Lot size:
- 0.16 Acres
- Year built:
- 2024
- Baths:
- 2.00
- MLS#:
- 24009963
- Subdivision:
- N/A
ADDITIONAL INFORMATION
The Ridge at Monroe, a 55+ active adult community in the heart of Fairfield County! This subdivision offers a unique opportunity for those seeking a floorplan with a primary AND secondary bedroom on the main level in standalone homes. Each home is thoughtfully crafted to provide comfort and functionality by local builder AJ Grasso and team. Customize a stunning kitchen with a large center island, tile backsplash and pantry. Spend time by the gas fireplace and check out the view of the rear slider open to a patio or deck. Laundry room located on first floor. Spacious second floor bonus room is perfect for a gym, craft area, theater room, etc. the possibilities are endless! This subdivision benefits from its proximity to local amenities, including shopping centers, restaurants, golf courses, and recreational facilities. The area also boasts beautiful natural surroundings, offering opportunities for outdoor activities and relaxation. Some units in the upcoming phase feature walkout basements. These homes were designed to be quiet, clean and comfortable with advanced technology and systems reducing the cost of home ownership. Directions: GPS use 1271 Monroe Turnpike, Monroe, CT. Photos are of similar homes built by same builder. This floorplan is the Wolfe Den Model, the other floorplans can be built on this lot.
$774,995
Lot 23 Legacy Lane Monroe, CT 06468
- Type:
- Other
- Sq.Ft.:
- 2,740
- Status:
- Active
- Beds:
- 2
- Lot size:
- 0.16 Acres
- Year built:
- 2024
- Baths:
- 2.00
- MLS#:
- 24009951
- Subdivision:
- N/A
ADDITIONAL INFORMATION
The Ridge at Monroe, a 55+ active adult community in the heart of Fairfield County! This subdivision offers a unique opportunity for those seeking a floorplan with a primary AND secondary bedroom on the main level in standalone homes. Each home is thoughtfully crafted to provide comfort and functionality by local builder AJ Grasso and team. Customize a stunning kitchen with a large center island, tile backsplash and pantry. Spend time by the gas fireplace and check out the view of the rear slider open to a patio or deck. Laundry room located on first floor. Spacious second floor multi-purpose room is perfect for a gym, craft area, theater room, etc. the possibilities are endless! This subdivision benefits from its proximity to local amenities, including shopping centers, restaurants, golf courses, and recreational facilities. The area also boasts beautiful natural surroundings, offering opportunities for outdoor activities and relaxation. Some units in the upcoming phase feature walkout basements. These homes were designed to be quiet, clean and comfortable with advanced technology and systems reducing the cost of home ownership. Directions: GPS use 1271 Monroe Turnpike, Monroe, CT. Photos are of similar homes built by same builder. This floorplan is the Zoar Model with a deck and walkout basement. The other floorplans can be built on this lot.
$709,995
Lot 7 Legacy Lane Monroe, CT 06468
- Type:
- Other
- Sq.Ft.:
- 2,400
- Status:
- Active
- Beds:
- 2
- Lot size:
- 0.16 Acres
- Year built:
- 2024
- Baths:
- 2.00
- MLS#:
- 24009940
- Subdivision:
- N/A
ADDITIONAL INFORMATION
The Ridge at Monroe, a 55+ active adult community in the heart of Fairfield County! This subdivision offers a unique opportunity for those seeking a floorplan with a primary bedroom on the main level in standalone homes. Each home is thoughtfully crafted to provide comfort and functionality by local builder AJ Grasso and team. Customize a stunning kitchen with a large center island, tile backsplash and pantry. Spend time by the gas fireplace and check out the view of the rear slider open to a patio or deck. Laundry room located on first floor. Spacious second floor multi-purpose room is perfect for a gym, craft area, theater room, etc. the possibilities are endless! This subdivision benefits from its proximity to local amenities, including shopping centers, restaurants, golf courses, and recreational facilities. The area also boasts beautiful natural surroundings, offering opportunities for outdoor activities and relaxation. Some units in the upcoming phase feature walkout basements. These homes were designed to be quiet, clean and comfortable with advanced technology and systems reducing the cost of home ownership. Directions: GPS use 1271 Monroe Turnpike, Monroe, CT. Photos are of similar homes built by same builder. This floorplan is the Wolfe Model, the other floorplans can be built on this lot.
$749,995
Lot 11 Legacy Lane Monroe, CT 06468
- Type:
- Other
- Sq.Ft.:
- 2,740
- Status:
- Active
- Beds:
- 2
- Lot size:
- 0.16 Acres
- Year built:
- 2024
- Baths:
- 2.00
- MLS#:
- 24009935
- Subdivision:
- N/A
ADDITIONAL INFORMATION
The Ridge at Monroe, a 55+ active adult community in the heart of Fairfield County! This subdivision offers a unique opportunity for those seeking a floorplan with a primary AND secondary bedroom on the main level in standalone homes. Each home is thoughtfully crafted to provide comfort and functionality by local builder AJ Grasso and team. Customize a stunning kitchen with a large center island, tile backsplash and pantry. Spend time by the gas fireplace and check out the view of the rear slider open to a patio or deck. Laundry room located on first floor. Spacious second floor multi-purpose room is perfect for a gym, craft area, theater room, etc. the possibilities are endless! This subdivision benefits from its proximity to local amenities, including shopping centers, restaurants, golf courses, and recreational facilities. The area also boasts beautiful natural surroundings, offering opportunities for outdoor activities and relaxation. Some units in the upcoming phase feature walkout basements. These homes were designed to be quiet, clean and comfortable with advanced technology and systems reducing the cost of home ownership. Directions: GPS use 1271 Monroe Turnpike, Monroe, CT. Photos are of similar homes built by same builder. This floorplan is the Zoar Model, the other floorplans can be built on this lot.

The data relating to real estate for sale on this website appears in part through the SMARTMLS Internet Data Exchange program, a voluntary cooperative exchange of property listing data between licensed real estate brokerage firms, and is provided by SMARTMLS through a licensing agreement. Listing information is from various brokers who participate in the SMARTMLS IDX program and not all listings may be visible on the site. The property information being provided on or through the website is for the personal, non-commercial use of consumers and such information may not be used for any purpose other than to identify prospective properties consumers may be interested in purchasing. Some properties which appear for sale on the website may no longer be available because they are for instance, under contract, sold or are no longer being offered for sale. Property information displayed is deemed reliable but is not guaranteed. Copyright 2021 SmartMLS, Inc.
Monroe Real Estate
The median home value in Monroe, CT is $361,000. This is higher than the county median home value of $340,200. The national median home value is $219,700. The average price of homes sold in Monroe, CT is $361,000. Approximately 84.68% of Monroe homes are owned, compared to 9.2% rented, while 6.11% are vacant. Monroe real estate listings include condos, townhomes, and single family homes for sale. Commercial properties are also available. If you see a property you’re interested in, contact a Monroe real estate agent to arrange a tour today!
Monroe, Connecticut 06468 has a population of 19,766. Monroe 06468 is more family-centric than the surrounding county with 40.19% of the households containing married families with children. The county average for households married with children is 36.27%.
The median household income in Monroe, Connecticut 06468 is $109,631. The median household income for the surrounding county is $89,773 compared to the national median of $57,652. The median age of people living in Monroe 06468 is 44.5 years.
Monroe Weather
The average high temperature in July is 84.9 degrees, with an average low temperature in January of 19.2 degrees. The average rainfall is approximately 50.1 inches per year, with 45.3 inches of snow per year.
