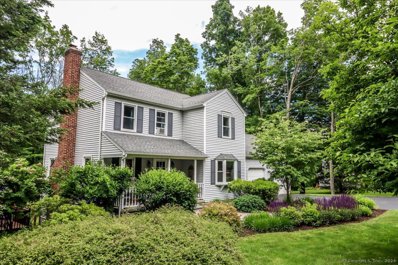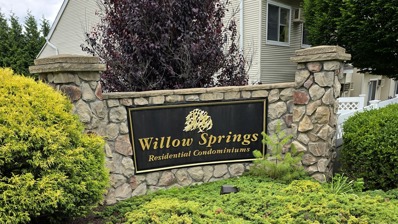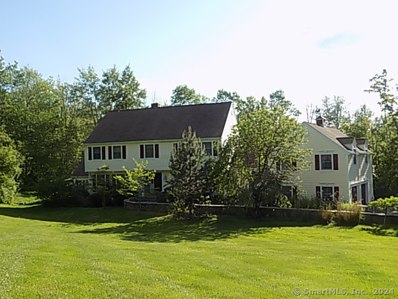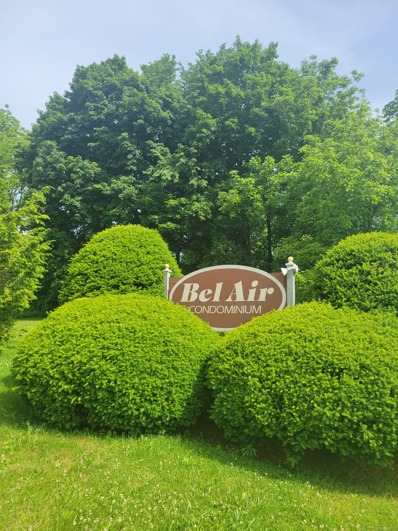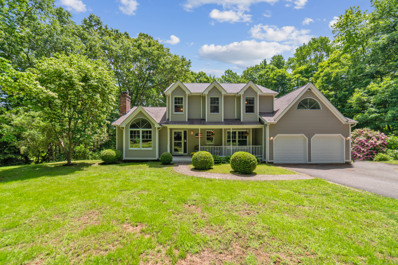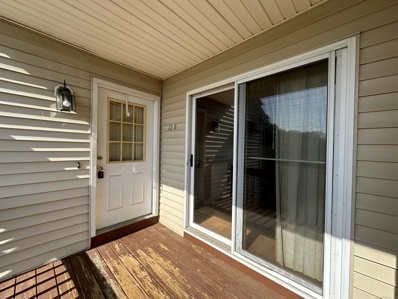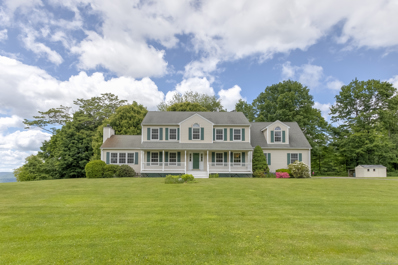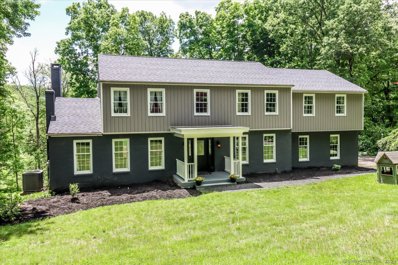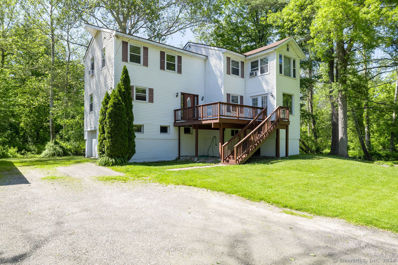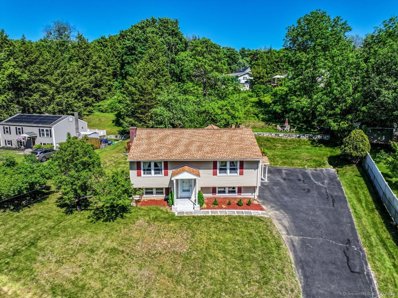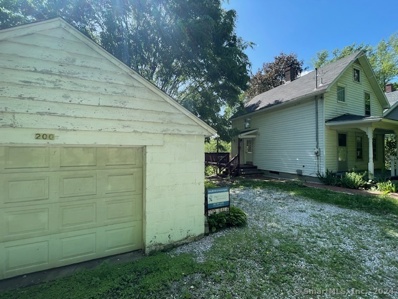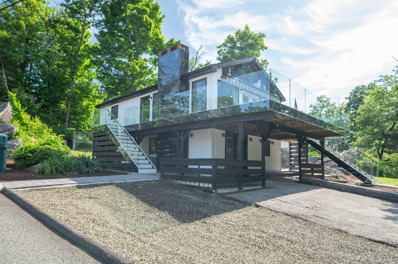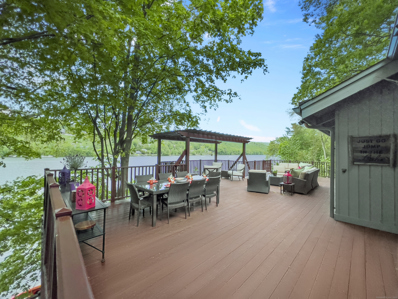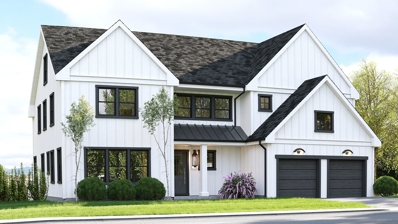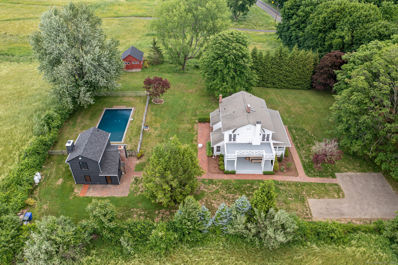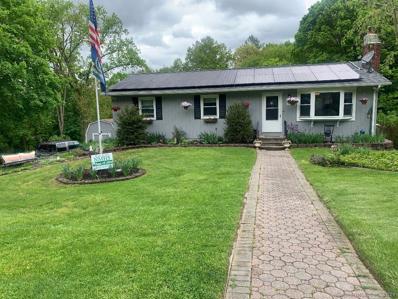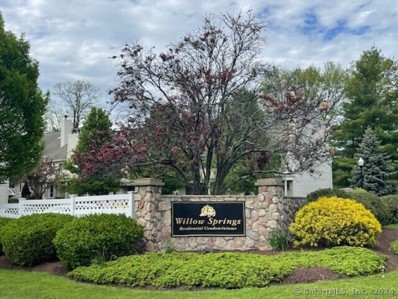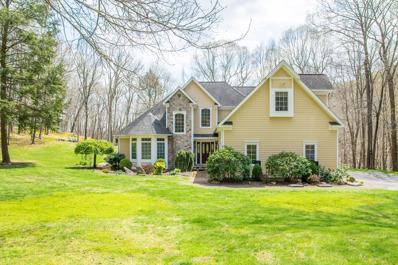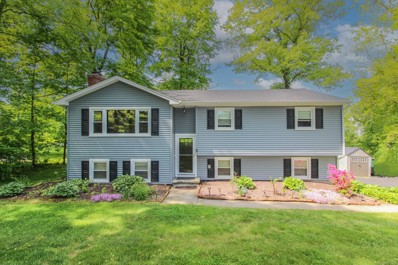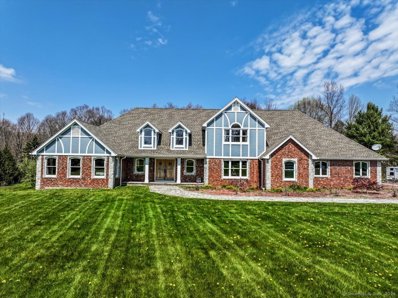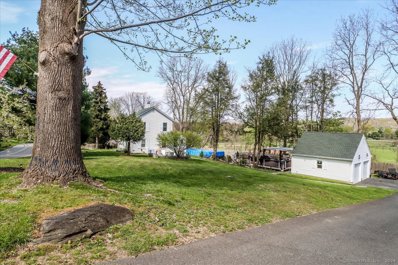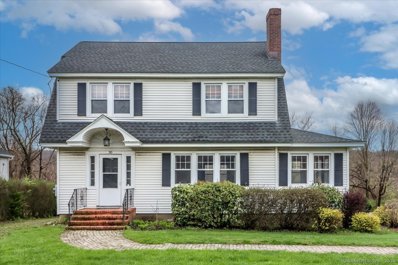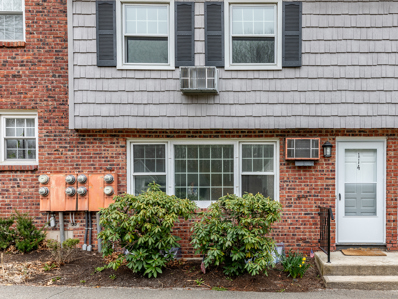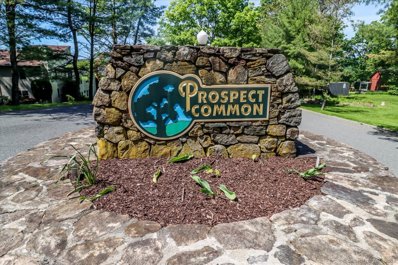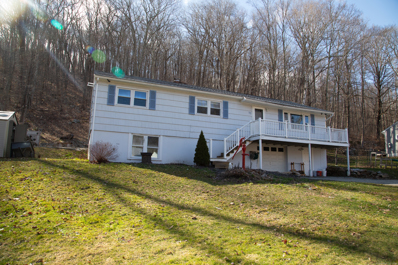New Milford CT Homes for Sale
$519,900
6 Elena Drive New Milford, CT 06776
- Type:
- Other
- Sq.Ft.:
- 2,126
- Status:
- NEW LISTING
- Beds:
- 3
- Lot size:
- 2.4 Acres
- Year built:
- 1991
- Baths:
- 3.00
- MLS#:
- 24024166
- Subdivision:
- Squash Hollow
ADDITIONAL INFORMATION
This beautiful, Colonial, Farm House home, set in a sought-after cul-de-sac community, has been meticulously maintained and updated over the last ten years, including the roof, kitchen, Harvey windows, furnace, oil tank, hot water heater, additional insulation, an invisible dog fence, and a well pump. It is situated on 2.4 acres of rolling lawns, expertly manicured gardens and professional landscaping, encircled by forest and shaded trees. The kitchen features modern cherry cabinets and granite countertops, and the dining and living rooms are adorned with maple hardwood floors and sliding doors that open to a multi-level deck. The upper level features a Master Suite and two additional cozy bedrooms. The finished basement includes a family room, office, and full bathroom, leading out to a sheltered deck and a vast, secluded backyard with multiple outdoor areas and a storage shed. Located in northern New Milford, it offers proximity to route 7 and the town center while being tucked away on a private country lane.
- Type:
- Condo
- Sq.Ft.:
- 1,025
- Status:
- NEW LISTING
- Beds:
- 2
- Year built:
- 1985
- Baths:
- 1.00
- MLS#:
- 24024478
- Subdivision:
- N/A
ADDITIONAL INFORMATION
This 2 Bedroom, Garden Level Condo, is located in Willow Springs community. The community offers a Swimming Pool, Basketball Courts, Playground and more! The Kitchen has a breakfast bar and granite countertops. You also have a patio accessible from both bedrooms where you can enjoy some quiet time. Unit backs up to woods giving you additional privacy. The open floor plan is perfect for entertaining! No stairs to climb here! There is an additional storage locker for your personal belongings. Conveniently located to Route 7 allowing for an E-Z commute to Route 84 for your NY commute. This is a must see and won't be around for long! Also available For Rent.
- Type:
- Other
- Sq.Ft.:
- 5,368
- Status:
- Active
- Beds:
- 4
- Lot size:
- 2.88 Acres
- Year built:
- 1984
- Baths:
- 4.00
- MLS#:
- 24022295
- Subdivision:
- Chestnut Land
ADDITIONAL INFORMATION
Stately Colonial has over 4000 square feet of living space! The grand foyer entrance sets the tone for the elegance of this beautiful home. The heart of the home is the gourmet eat-in kitchen, a culinary haven with top-of-the-line appliances, center island, built ins and access to the backyard deck. The sunken living room invites relaxation with a cozy fireplace, and french doors to the wood sided sunroom. Beyond, discover a formal dining room and a versatile bonus room over the 2-car garage, perfect for a home office or entertainment space. The curved staircase winds to the upper level with a nice open balcony that looks to the foyer below. Three large bedrooms including the master suite with a dressing room, full bathroom with a huge tiled shower, and balcony overlooking the private back yard. This residence is thoughtfully designed, featuring a lower level in-law setup with separate entrance for multi-generational living. Experience the epitome of comfort and style in this meticulously crafted home.
- Type:
- Condo
- Sq.Ft.:
- 735
- Status:
- Active
- Beds:
- 1
- Year built:
- 1969
- Baths:
- 1.00
- MLS#:
- 24022312
- Subdivision:
- Park Lane
ADDITIONAL INFORMATION
What a fantastic opportunity to own your own condo! This 1 bedroom condo is located in a picturesque setting yet conveniently located to the center of New Milford, medical facilities and bus route. Enjoy your summer days in the spacious lawn in the backyard of the complex. There are so many new updates made to this lovely condo. This is a turn key unit. All there is to do is just move in. There's a common laundry facility, 1 reserved parking spot right in front of the condo and ample visitor parking. This is a must see!! Don't miss out on this opportunity.
$615,000
7 Taryn Lane New Milford, CT 06776
- Type:
- Other
- Sq.Ft.:
- 3,441
- Status:
- Active
- Beds:
- 4
- Lot size:
- 1.42 Acres
- Year built:
- 1994
- Baths:
- 3.00
- MLS#:
- 24021337
- Subdivision:
- Chestnut Land
ADDITIONAL INFORMATION
Original owners custom-built this comfortable contemporary 4-bedroom, 2.5-bathroom Colonial at the end of a private country road in the bucolic Litchfield Hills of Northern New Milford, near the Washington border. Just 10 minutes to the New Milford green, this home offers tranquility and convenience. The inviting flow, enhanced by vaulted ceilings, is perfect for gatherings. Hardwood floors span the main level, including a private office, formal living and dining rooms with vaulted ceilings. The heart of the home is the newly designed custom kitchen with a huge island, custom cabinets, granite countertops, tiled backsplash, and stainless steel appliances, opening to a cozy family room with sliders to an updated deck. The laundry room off the foyer leads to an attached oversized garage. Upstairs, the primary bedroom features a private balcony and a well-appointed en-suite bathroom. Three additional bedrooms, one with a private study and a huge walk-in closet, provide ample space. The upper level has new carpeting. The newly finished walk-out lower level, completed about 9 years ago, is perfect for recreational activities. Outside, enjoy the serene surroundings with a fire pit, a Koi pond, and plenty of space for relaxation and play. This charming home is ideal for those seeking a peaceful lifestyle with easy access to local amenities. Schedule your private tour today and experience the beauty and comfort of this custom-built Colonial.
- Type:
- Condo
- Sq.Ft.:
- 1,115
- Status:
- Active
- Beds:
- 2
- Year built:
- 1992
- Baths:
- 2.00
- MLS#:
- 24021961
- Subdivision:
- N/A
ADDITIONAL INFORMATION
Opportunity awaits at one of New Milford's premier condominium complexes! Immediate occupancy is available for the next savvy owner occupant or investor. Enjoy your summer days cooling off in the pristine pool, and spend cozy winter nights by the inviting fireplace. As you walk through this beautiful home, you'll discover a spacious loft with a walk-in closet and master bathroom overlooking the living room, offering a unique and stylish touch. Convenience is key with an in-unit washer and dryer connection. This exceptional complex boasts a beautiful clubhouse, an in-ground pool, and a well-equipped exercise room. Located close to downtown New Milford, you'll have everything you need at your fingertips, including shopping and restaurants. Plus, it's a great commuter location, ensuring easy access to major routes. Don't miss out on this fantastic opportunity!
- Type:
- Other
- Sq.Ft.:
- 2,963
- Status:
- Active
- Beds:
- 4
- Lot size:
- 1.84 Acres
- Year built:
- 1998
- Baths:
- 3.00
- MLS#:
- 24021811
- Subdivision:
- Pleasant View
ADDITIONAL INFORMATION
Welcome home to this charming 4-bedroom Colonial in a lovely, quiet cul-de-sac neighborhood, perfect for peaceful living. Bathed in natural light, this home boasts spacious rooms, and large windows that showcase breathtaking sunsets. The open kitchen and cozy living areas are ideal for family gatherings. Find hardwood floors throughout most of the home, both upstairs and downstairs. Eco-friendly solar panels provide energy efficiency, while the sprawling, flat yard offers a tranquil retreat. Lovingly maintained by its original owners, this is the first time to market since the home was first built. Don't miss out on a chance to see this beautiful property!
$615,000
1 Clover Lane New Milford, CT 06776
- Type:
- Other
- Sq.Ft.:
- 4,190
- Status:
- Active
- Beds:
- 4
- Lot size:
- 1.55 Acres
- Year built:
- 1990
- Baths:
- 4.00
- MLS#:
- 24021314
- Subdivision:
- N/A
ADDITIONAL INFORMATION
PRICED TO SELL! Come see this beautifully remodeled (2020) 4 Bedroom Colonial on 1.5 private acres at the end of a cul-de-sac designed with convenience, family and entertaining in mind. You'll be wowed by the Main Level's spacious Open Floor Plan with a contemporary Eat-in-Kitchen featuring granite counters, an oversized island, two pantries, new lighting and magnificent French Doors leading to a multi-level deck with room enough for everyone. Off the Kitchen is a grand Great Room with a stone fireplace and connected to a light, bright Sun Room with wall to wall windows and sliding doors to the deck. There is also a Formal Dining Room with more room for family and friends to sit and have dinner. The entire Main Level is freshly painted and the Dining Room and Living Room has new engineered wood floors over hardwood floors.Upstairs are 4 large bedrooms including two with ensuite bathrooms and another Full Bathroom in the hall. The Primary Bedroom Suite is completely remodeled with a Dressing Room/Walk in Closet with Built Ins, a large bedroom with a cozy electric fireplace, French doors leading to a private deck and an amazing bathroom with jacuzzi tub, a 5 in 1 Shower Panel, bespoke tiling and contemporary finishes throughout. The 2nd Primary Bedroom with ensuite and jacuzzi tub, has vaulted ceilings with skylights, extensive closet space and a concealed storage area behind the full mirror. There are two more bedrooms with hardwood floors and plenty of closet space.
- Type:
- Other
- Sq.Ft.:
- 2,868
- Status:
- Active
- Beds:
- 5
- Lot size:
- 0.51 Acres
- Year built:
- 1990
- Baths:
- 3.00
- MLS#:
- 24020834
- Subdivision:
- Aspetuck District
ADDITIONAL INFORMATION
Room for the entire family!! Meticulously maintained 4 bedroom plus house offers generous size rooms. Bright and spacious open floor plan. This home can easily be used as a 6 bedroom. Primary bedroom can be on the main or upper level. The large kitchen offers a breakfast bar and dining area that opens to the main living area. Hardwood floors grace the main level and have been newly refinished. Mud room off of living area with built in shelving. Main level also features the large laundry room that can also be used as an office. Walk up-stairs to 5 Large bedrooms all with new wall to wall carpeting. Full basement with 2 car garage waiting to be finished. Enjoy the peaceful sound of the Aspetuck River while enjoying the lovely level lot. Close to town and shopping.
- Type:
- Other
- Sq.Ft.:
- 1,776
- Status:
- Active
- Beds:
- 5
- Lot size:
- 0.34 Acres
- Year built:
- 1965
- Baths:
- 2.00
- MLS#:
- 24020311
- Subdivision:
- Pumpkin Hill
ADDITIONAL INFORMATION
Don't miss out on the opportunity to own this exceptional property! This home is perfect for multi-generational living or those who need extra space for guests. This stunning 5-bedroom ranch is a rare find, offering ample space, modern amenities, and a versatile in-law set up. The main level entry brings you into a bright sunroom/den with hardwood floors, new skylights and access to the oversized deck. The newly remodeled kitchen has wonderful cabinet space, granite counters and top of the line appliances. Formal living room has crown molding, 3 bedrooms all have hardwood floors, and a full bath complete the upper level. A separate, fully equipped accessory apartment with its own entrance, kitchen, living area, 2 bedrooms, and bathroom on the lower level also has shared laundry and all new vinyl flooring. The remarkable outdoor space is great for entertaining and has a fenced garden area & shed. Many updated features include roof, furnace & deck. This southern New Milford charmer is within walking distance to Lovers Leap State Park And Harrybrook Park!
- Type:
- Other
- Sq.Ft.:
- 945
- Status:
- Active
- Beds:
- 3
- Lot size:
- 0.51 Acres
- Year built:
- 1900
- Baths:
- 1.00
- MLS#:
- 24020855
- Subdivision:
- N/A
ADDITIONAL INFORMATION
Introducing a charming 3 bedroom, 1 bathroom house in the desirable location of New Milford, CT. This cute house features beautiful hardwood floors throughout, a spacious basement for extra storage, and a yard perfect for outdoor activities. Enjoy the convenience of a garage for parking and additional storage space. The highlight of this property is the stunning view overlooking the Housatonic River, providing a serene backdrop for relaxation. Step outside onto the large rear deck and take in the picturesque surroundings. Don't miss out on the opportunity to make this lovely house your new home.
- Type:
- Other
- Sq.Ft.:
- 1,493
- Status:
- Active
- Beds:
- 2
- Lot size:
- 0.19 Acres
- Year built:
- 1966
- Baths:
- 2.00
- MLS#:
- 24020602
- Subdivision:
- Candlewood Point
ADDITIONAL INFORMATION
A truly fantastic and special home located between the Marina and Dike Point Park overlooking Candlewood Lake. House is completely remodeled with not a detail missed. All new insulation, mechanics, central air system, windows, metal roof, composite deck, driveway and yard expansion with firepit, stone wall and extensive professional landscaping. The sunny open floor plan with a view of the lake is ideal for entertaining. Includes a Living Room accented with a vaulted beamed ceiling, a ventless gas fireplace, and large dry bar detailed with tile and gold rope trim detail. A stunning Kitchen includes a center island/breakfast bar, quartz counter tops, black appliances, gas cooking, and tile backsplash and gold accents. The dining area leads to the french doors with a large composite deck featuring wrap around glass and an awning. On the same level is a bedroom, extra room and renovated Full Bathroom that boasts an oversized shower with two shower heads and glass doors. The double vanity features extra space and a smart LED mirror. Entire main level is gleaming hardwood flooring. The lower level adds 700 sq. ft. of living space with a tiled electric fireplace, bedroom, new Full Bathroom with laundry area, and french doors to the covered patio. The entire lower level has fully waterproof vinyl flooring. Located in Candlewood Point Community with beach and lake rights. Close to shopping, restaurants, downtown and commuting highway.
$1,795,000
11 Edgewood Drive New Milford, CT 06776
- Type:
- Other
- Sq.Ft.:
- 4,327
- Status:
- Active
- Beds:
- 4
- Lot size:
- 0.43 Acres
- Year built:
- 1976
- Baths:
- 4.00
- MLS#:
- 24019630
- Subdivision:
- Candlewood Lake
ADDITIONAL INFORMATION
Come for the weekend & stay forever! Nestled in a quiet cul-de-sac this incredible waterfront home has been beautifully renovated. It is apparent as you pull up to the home from the newly completed driveway, to the meticulous landscaping. A lit pathway leads you directly to the front door or offers you side access to the multiple decks overlooking the water. Upon Entry this contemporary home: gleaming hardwood floors, abundance of light from the many sliders/skylights & windows. The floor to ceiling wood burning FPL & exposed beams offer additional charm. The kitchen was completely remodeled: granite countertops, SS appliances w/lots of storage. The deck on this level offers extensive entertainment options. Upstairs: an open loft area - great for an office or add'l space. The main floor continues to 3 add'l oversized bedrooms, 2 bathrooms - both renovated 1 tub/shower combo & 1 w/walk in shower. At the end of the hallway is the Primary Suite: offering vaulted ceilings, slider to a private deck area, large walk-in closet & spacious bath w/walk-in shower. Admire the custom Barn Wood sliding door! Downstairs: a family room w/multiple sliders to the lower deck & outdoor shower. Also on this level is an add'l bathroom & storage room w/mechanicals. At the water: a bluestone patio w/fire pit. Steps to the water or the catwalk/dock w/ a permitted swim platform. This home is being offered furnished (see attachment for details) so just pack a bag & move right in!
- Type:
- Other
- Sq.Ft.:
- 4,330
- Status:
- Active
- Beds:
- 5
- Lot size:
- 2.61 Acres
- Year built:
- 2024
- Baths:
- 4.00
- MLS#:
- 24017269
- Subdivision:
- N/A
ADDITIONAL INFORMATION
Welcome to 10 Juniper Dr. in New Milford Connecticut. This to be built five bedroom colonial with all year round views of Candlewood Lake is ready for you to put your final touches on. Perched on top of a 2.6 acre lot this home will have it all. The first floor will have a large open floor plan as well as the state of are eat-in-kitchen with sliders leading to your private deck with picturesque views from every angle. The first floor also has an additional bedroom with a full bathroom and can also be customized as a home office. The second level has four additional bedrooms, including a large primary suite with walk-in closet and a large soaking tub this property will also have a 2 bay garage, driveway, large unfinished basement with plenty of storage space and more...opportunities like this don't come often so inquire today!
$1,475,000
429 Chestnut Land Road New Milford, CT 06776
- Type:
- Other
- Sq.Ft.:
- 2,500
- Status:
- Active
- Beds:
- 3
- Lot size:
- 2 Acres
- Year built:
- 1918
- Baths:
- 3.00
- MLS#:
- 24017607
- Subdivision:
- Chestnut Land
ADDITIONAL INFORMATION
This stunning farmhouse has been exquisitely renovated, offering a perfect blend of modern updates and classic allure. Beautiful level lot surrounded by acres of rolling farm land and views. Step inside to discover a warm and inviting interior. Beautiful hardwood flooring throughout. The generous living room features a beautiful stone fireplace & sunroom area. Large dining room that leads out to a covered porch. Great for summer living. The kitchen is a chef's dream, with stunning cabinets, elegant brass pulls, Italian marble countertops, a Pietra Cardosa island top, and a breakfast nook area. The mudroom also features Pietra Cardosa tlle w/radiant flooring. The spacious upper-level primary bedroom boosts so much character, along with a full bath and soaking tub, radiant flooring in the bathroom, and a huge balcony to stargaze. There are two more spacious bedrooms, with one having access to the balcony. Custom-built closets w/Ital-wrapped shelving. Basement offers a workout area & workshop space! Walk out your back door to the completely renovated guest/pool house, offering 3 bdrms, 2 fireplaces, kitchen area, & access to the salt water heated & lite pool area. Almost 1000sf of living area. A two-car barn garage is also situated on this beautiful lot w/mature and new plantings. Many high end upgrades. See fact sheet for full details. Close to the quaint towns of Washington Depot and New Milford, where there are plenty of restaurants, quaint shops & entertainment!!
- Type:
- Other
- Sq.Ft.:
- 1,222
- Status:
- Active
- Beds:
- 3
- Lot size:
- 0.49 Acres
- Year built:
- 1970
- Baths:
- 3.00
- MLS#:
- 24017005
- Subdivision:
- Indian Ridge
ADDITIONAL INFORMATION
Well-maintained single-family Ranch, all hardwood floors throughout, three bedrooms, two bathrooms, and half bathroom. It also has 2 garages and finished heated basement. Newer appliances, nice gardening. It has a good size covered porch and above ground pool. a cute patio where you can have your grilling, great schools and very good location.
- Type:
- Condo
- Sq.Ft.:
- 1,776
- Status:
- Active
- Beds:
- 3
- Year built:
- 1985
- Baths:
- 2.00
- MLS#:
- 24010646
- Subdivision:
- Candlewood Lake
ADDITIONAL INFORMATION
GORGEOUS & SPACIOUS! The largest style floor plan in desirable Willow Springs, this contemporary three-bedroom townhouse is a FABULOUS value in today's New Milford market. Well-maintained, painted in neutral decor. Super spacious kitchen that features an abundance of cabinets, counters & prep areas for the home cook, breakfast bar and pantry! Lovely powder room on main level adjacent to your 3rd bedroom or work from home office/den. Formal dining room with lots of natural light and pretty views of the grassy backyard. Stunning cathedral ceiling in living room with nooks for built-ins, focal point mantle and elevated wall to outfit a wood burning or electric fireplace plus private deck to enjoy the sunshine. Such fabulous space, feels like a house! Spacious floor plan offers 1,776 SF of living space combined with a handy storage room. Situated in the heart of the complex, within the pool & clubhouse boulevard. There's more? The Willow Springs lifestyle will have you enjoying all amenities...sparkling inground pool, playground, sports court, plenty of grounds to walk & bike ride. The gorgeous clubhouse hosts private events & a super easy commute to I-84/NY makes this a special find in southern New Milford. Head downtown to restaurants, shop local and partake in this historic New England village with a picturesque Town Green! An incredible value..,your outdoor maintenance is cared for, room for all in an attractive complex. Look no further this home won't last. It's ALL here!
$725,000
6 Rodney Lane New Milford, CT 06776
- Type:
- Other
- Sq.Ft.:
- 3,056
- Status:
- Active
- Beds:
- 4
- Lot size:
- 3.87 Acres
- Year built:
- 2003
- Baths:
- 3.00
- MLS#:
- 24016362
- Subdivision:
- N/A
ADDITIONAL INFORMATION
First time on market! Custom built 4 bedroom, 2 1/2 bath colonial with master bedroom suite on main floor. Home sits on 3.87 park like acres and is being sold with the adjacent 6.65 acres for a total of 10.5 acres plus an additional 16 x 24 storage shed. Home Features: Gorgeous eat in kitchen, floor to ceiling fireplace, oversize garage with generator hook up and stairs to basement, deck and large stamped concrete patio, main floor laundry room, 4 th bedroom/bonus room plumbed for bathroom hook up and plumbing under deck for hot tub. Rodney Lane is a private road with maintenance agreement.
- Type:
- Other
- Sq.Ft.:
- 1,914
- Status:
- Active
- Beds:
- 3
- Lot size:
- 0.46 Acres
- Year built:
- 1967
- Baths:
- 2.00
- MLS#:
- 24017227
- Subdivision:
- Northville
ADDITIONAL INFORMATION
This charming 3-bedroom home is nestled in a peaceful setting and offers nearly 2,000 square feet of comfortable living space. Relax in the cozy living room featuring a gas fireplace insert, perfect for unwinding after a long day, or entertain in the brand-new remodeled kitchen adorned with granite countertops and gorgeous cabinets. The sunroom offers a tranquil retreat, overlooking the beautiful backyard. The primary bedroom is complete with a convenient powder room for added privacy, while two additional bedrooms provide ample space. A full bathroom on the main level ensures convenience for all. The lower level boasts a spacious family room with another gas fireplace insert, creating an inviting atmosphere for gatherings. Numerous upgrades throughout, including siding, roof, AC mini splits, well pump, and much more, enhance the home's value and efficiency. This meticulously updated and maintained home offers everything you've been searching for and more. Don't miss the opportunity to make this serene and stylish residence your own.
$990,000
8 Debra Lane New Milford, CT 06776
- Type:
- Other
- Sq.Ft.:
- 10,466
- Status:
- Active
- Beds:
- 4
- Lot size:
- 2.76 Acres
- Year built:
- 1989
- Baths:
- 7.00
- MLS#:
- 24014347
- Subdivision:
- Pleasant View
ADDITIONAL INFORMATION
Endless possibilities! This home is a truly unique oasis located at the end of a cul de sac with stunning views. The second you walk in the front door, you know this one is different. The amazing foyer is both welcoming and stunning. The chef's kitchen flows seamlessly into both the living room and the gorgeous, heated sunroom. The home boasts 2 primary suites. The main level primary suite offers a bedroom, a sitting room, a walk in closet, dressing area and full bath. The upper level primary suite offers a walk-in closet and full bath. The additional bedrooms on the upper level are more than generous with rich hardwood flooring, huge closet space and a jack and jill bath that was just remodeled. There is the potential for an in-law suite above the garage as well. The basement is for all the entertainment with its expansive bar, pool table and fireplace along with an additional room and tons of storage. For the car enthusiast, there is a huge 5 car garage. Outside is just as special! With the amazing views, perfectly level yard, gorgeous gunite pool, patio, deck and garden areas. The roof was replaced in 2020, hot water heater new in 2021, basement carpet and paint are new as well. BRAND NEW POOL FENCE has been installed! All that is missing is you and your personal touch.
- Type:
- Other
- Sq.Ft.:
- 1,738
- Status:
- Active
- Beds:
- 4
- Lot size:
- 0.59 Acres
- Year built:
- 1845
- Baths:
- 2.00
- MLS#:
- 24013766
- Subdivision:
- Candlewood Point
ADDITIONAL INFORMATION
Welcome to 75 Sullivan Rd, a meticulously maintained and updated 1800's colonial home in Southern New Milford... minutes away from Brookfield shoping center, easy acces to Rt 7 and 84, this outstanding property offers all the conforts and expectations you desire in a home, step outside to the large deck with a beautifull fire pit and a generouse size above ground pool and enjoy the natural surroundings, conveniently located near Candlewood Lake, this true gem is waiting for you to make it yours.
- Type:
- Other
- Sq.Ft.:
- 1,942
- Status:
- Active
- Beds:
- 3
- Lot size:
- 1.11 Acres
- Year built:
- 1931
- Baths:
- 1.00
- MLS#:
- 24012295
- Subdivision:
- Park Lane
ADDITIONAL INFORMATION
Immerse yourself in the ambiance of this 3-bedroom, 1-bath colonial nestled on a level 1.11-acre lot. With nearly 2,000 sq ft of living space, this home offers a harmonious blend of old-world charm and contemporary comfort. The wood-burning fireplace exudes warmth, while the hardwood floors add character and durability. Upstairs, the walk-up attic provides valuable storage or potential for expansion, catering to your evolving needs. The full unfinished lower level is a canvas awaiting your personal touch, whether you envision a recreation area, home office, or recreational/workshop space. Outside, the newer roof and vinyl siding ensure low maintenance, allowing you to focus on enjoying the expansive yard on your covered rear deck. Energy-efficient thermo-paned windows contribute to a comfortable interior and lower utility costs. From a real estate perspective, this property presents a compelling opportunity. Move right in and embrace the country living lifestyle or explore the potential for renovation and value enhancement. With its solid construction, generous living spaces, this colonial home invites you to create lasting memories and fulfill your vision of home sweet home.
- Type:
- Condo
- Sq.Ft.:
- 1,058
- Status:
- Active
- Beds:
- 2
- Year built:
- 1971
- Baths:
- 2.00
- MLS#:
- 24009165
- Subdivision:
- N/A
ADDITIONAL INFORMATION
Enjoy quiet country living here at Old Farms. Welcoming you, this freshly painted, condo overlooking an open field. With summer approching, enjoy grilling / dining outside on your back patio, just off the dining room. 2 bdrms, upper level with full bath. Laundry, lower level, with possibility to finish for more space. You are minutes to shopping, restaurants and Bank Street Theatre! Lots of biking/hiking trails nearby. Grab a picnic lunch andsit on the banks of the Housatonic River, or go bird watching at Pratt Audubon Preserve minutes from your back door. This is your "Staycation Place" So many things to do here in New Milford. Also for RENT MLS#24014212
- Type:
- Condo
- Sq.Ft.:
- 1,222
- Status:
- Active
- Beds:
- 2
- Year built:
- 1995
- Baths:
- 2.00
- MLS#:
- 24007491
- Subdivision:
- Prospect District
ADDITIONAL INFORMATION
Prospect Commons clean two bedroom unit. Main level has vinyl flooring, open Kitchen with stainless appliances, large living room and half bath. Upstairs has two bedroom and full bath. Washer and dryer in the unit! Great Complex with Beautiful Club House, in-ground pool, and exercise room. Close to downtown New Milford- Everything you need is available nearby, shopping, restaurants. great commuter location. Tenant occupied until end of June.
- Type:
- Other
- Sq.Ft.:
- 1,248
- Status:
- Active
- Beds:
- 3
- Lot size:
- 3.14 Acres
- Year built:
- 1957
- Baths:
- 2.00
- MLS#:
- 24006720
- Subdivision:
- Northville
ADDITIONAL INFORMATION
Discover the potential of this charming three-bedroom, one-and-a-half-bath ranch nestled on a 3.14 acre lot. Perfectly positioned for peaceful living, this property offers ample space for expansion or renovation in the lower level to suit your vision possible home gym, or craft space. Embrace the opportunity to create your dream home in this tranquil setting while relaxing on the stone patio.

The data relating to real estate for sale on this website appears in part through the SMARTMLS Internet Data Exchange program, a voluntary cooperative exchange of property listing data between licensed real estate brokerage firms, and is provided by SMARTMLS through a licensing agreement. Listing information is from various brokers who participate in the SMARTMLS IDX program and not all listings may be visible on the site. The property information being provided on or through the website is for the personal, non-commercial use of consumers and such information may not be used for any purpose other than to identify prospective properties consumers may be interested in purchasing. Some properties which appear for sale on the website may no longer be available because they are for instance, under contract, sold or are no longer being offered for sale. Property information displayed is deemed reliable but is not guaranteed. Copyright 2021 SmartMLS, Inc.
New Milford Real Estate
The median home value in New Milford, CT is $272,500. This is higher than the county median home value of $260,600. The national median home value is $219,700. The average price of homes sold in New Milford, CT is $272,500. Approximately 69.05% of New Milford homes are owned, compared to 19.76% rented, while 11.19% are vacant. New Milford real estate listings include condos, townhomes, and single family homes for sale. Commercial properties are also available. If you see a property you’re interested in, contact a New Milford real estate agent to arrange a tour today!
New Milford, Connecticut 06776 has a population of 27,380. New Milford 06776 is more family-centric than the surrounding county with 34.48% of the households containing married families with children. The county average for households married with children is 29.59%.
The median household income in New Milford, Connecticut 06776 is $83,676. The median household income for the surrounding county is $76,438 compared to the national median of $57,652. The median age of people living in New Milford 06776 is 43.7 years.
New Milford Weather
The average high temperature in July is 83.8 degrees, with an average low temperature in January of 16.4 degrees. The average rainfall is approximately 50.3 inches per year, with 47.4 inches of snow per year.
