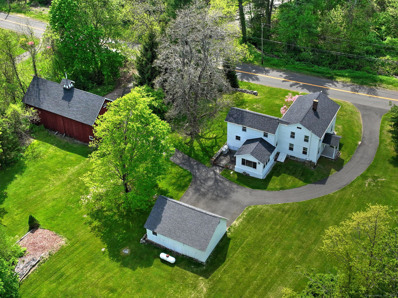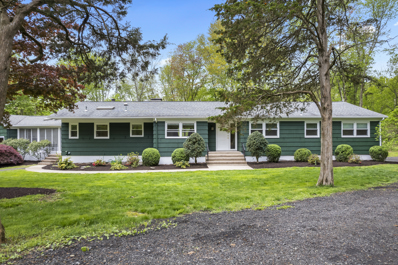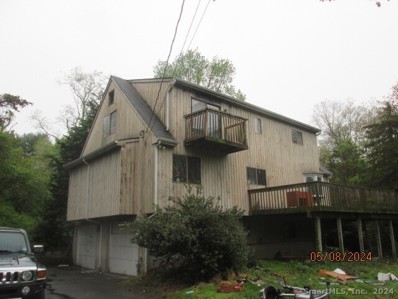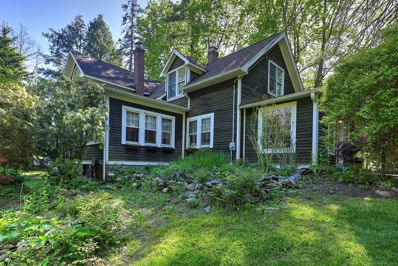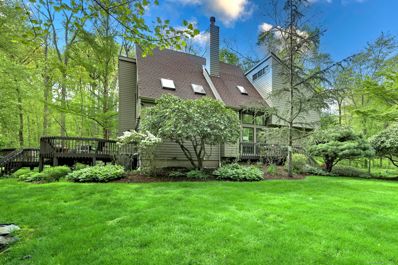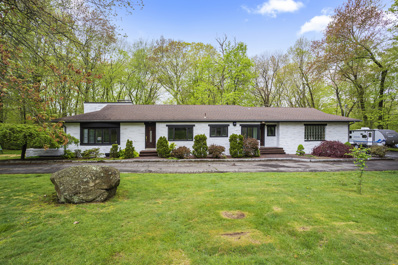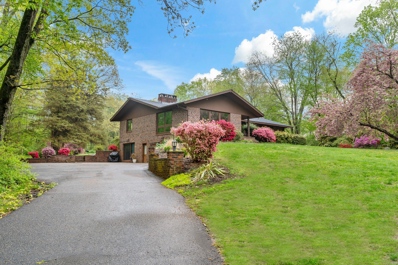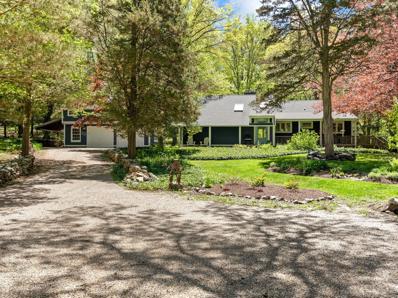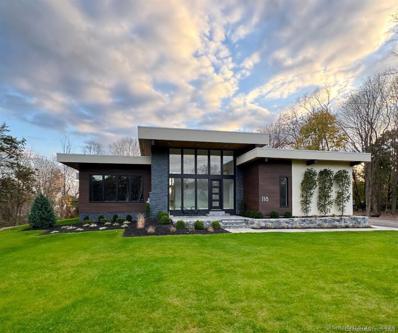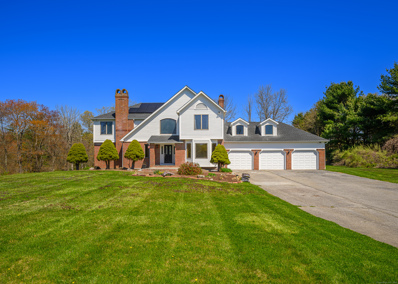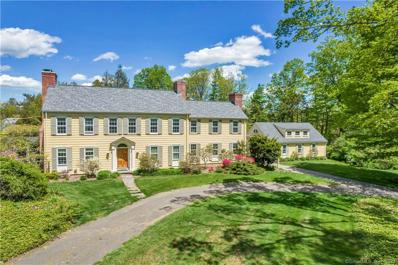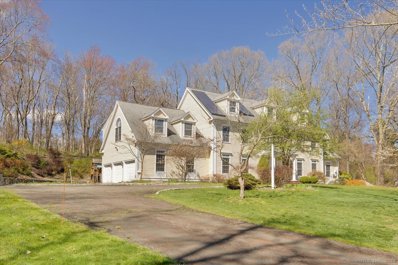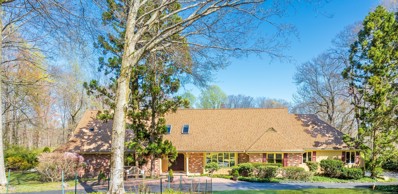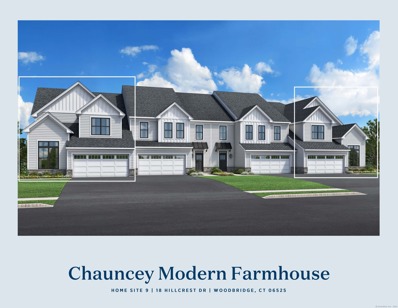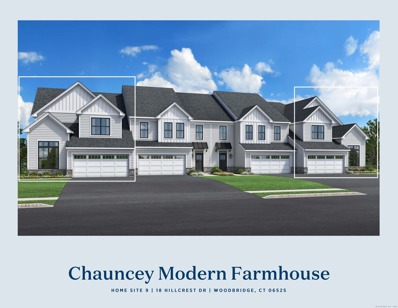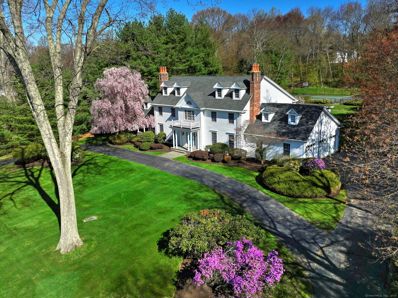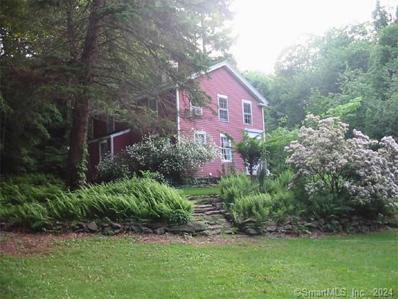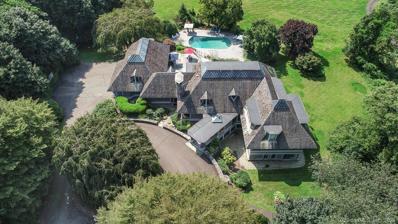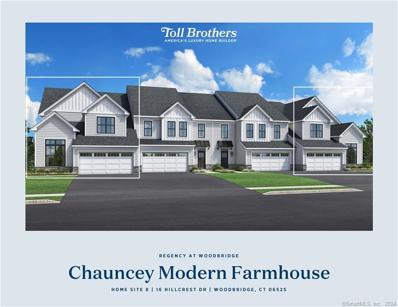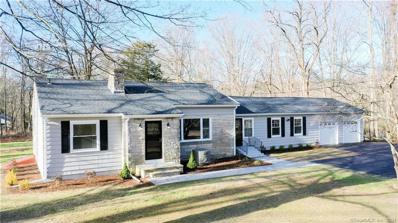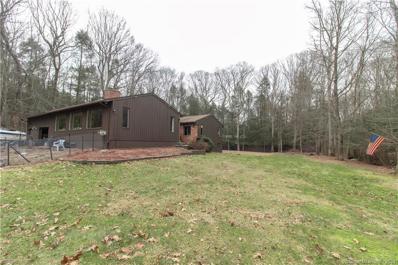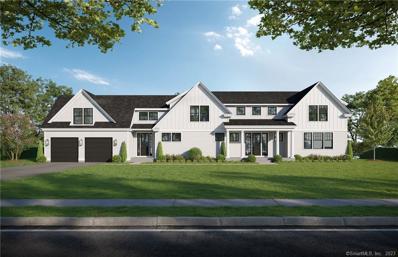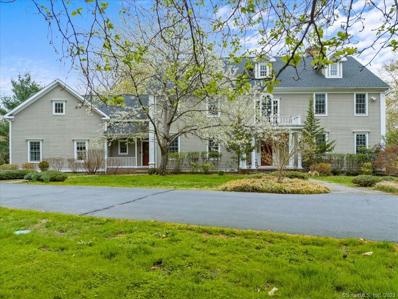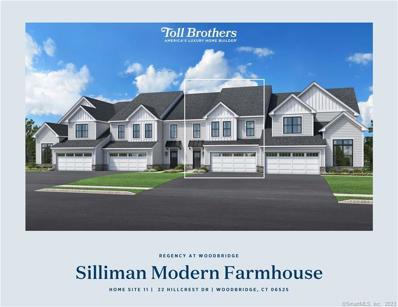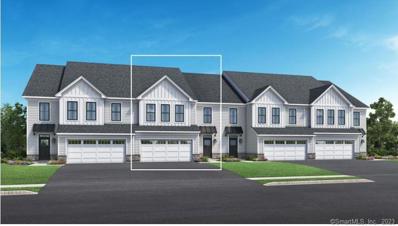Woodbridge CT Homes for Sale
$542,800
27 Beecher Road Woodbridge, CT 06525
- Type:
- Other
- Sq.Ft.:
- 2,287
- Status:
- NEW LISTING
- Beds:
- 3
- Lot size:
- 6.2 Acres
- Year built:
- 1832
- Baths:
- 2.00
- MLS#:
- 24016639
- Subdivision:
- N/A
ADDITIONAL INFORMATION
Possess a piece of Woodbridge heritage in this perfectly preserved farmhouse, set on 6.2 acres of the storied grounds of the historical Beecher Farm and located across from award-winning Beecher School. As you enter the circular driveway, echoes of carriage wheels harken back to the days when patrons would frequent the milk house at the rear of the home, now annexed as a fabulous family room with a cozy, gas stove. Period details and traditional New England charm abound, but the home has also been updated throughout with meticulous care and foresight to afford the occupants many modern comforts. For starters, a completely remodeled eat-in kitchen, recessed lighting, energy efficient doors and windows, newer mechanicals, and all 3 buildings have newer roofs as well. The municipal sewer connection, and municipal water available on the street, offers a rare urban enhancement in this rustic setting too! Delightful outdoor spaces, include covered porches on the front and side, as well as a lovely stone patio overlooking the sweeping lawns that provide room to roam, and which surround the pastoral property. And what farm would be complete without a colossal post and beam barn, beckoning you to unleash your inner agrarian artiste? Whether you seek solace in history's embrace or yearn for modern comforts, this Beecher Farm haven offers both in abundance.
$650,000
15 Enoch Drive Woodbridge, CT 06525
- Type:
- Other
- Sq.Ft.:
- 3,624
- Status:
- NEW LISTING
- Beds:
- 3
- Lot size:
- 1.44 Acres
- Year built:
- 1960
- Baths:
- 3.00
- MLS#:
- 24016261
- Subdivision:
- N/A
ADDITIONAL INFORMATION
Are you in search of a spacious home or one with potential for an in-law apartment? Look no further than 15 Enoch Dr! Step into this expansive ranch nestled in Woodbridge on 1.44 acres. This residence boasts a unique layout featuring abundant living areas, bedrooms, and family spaces. On the main level, revel in the warmth of two fireplaces and a sunroom flooded with natural light from its ample windows. Below, the basement offers generous space with multiple rooms and a full bathroom. Its walk-out feature provides an ideal setup for a potential in-law suite, complete with its own entrance. Outside, enjoy the convenience of two driveways and the tranquility of a serene lot. Recent upgrades include trim work (2022), breezeway floors (2022), a garage door opener (2024), windows (2022), a downstairs slider (2022), a sump pump (2023), and fresh interior and exterior paint. Additionally, this home is equipped with a whole-house generator for added peace of mind. Don't miss the opportunity to view this remarkable property. Schedule your visit today!
$312,000
31 Seymour Road Woodbridge, CT 06525
- Type:
- Other
- Sq.Ft.:
- 1,639
- Status:
- NEW LISTING
- Beds:
- 3
- Lot size:
- 2.66 Acres
- Year built:
- 1983
- Baths:
- 2.00
- MLS#:
- 24017273
- Subdivision:
- N/A
ADDITIONAL INFORMATION
This property needs work and will not qualify for standard conventional or FHA financing. Proof of funds required with all cash offers.
$595,000
86 Rimmon Road Woodbridge, CT 06525
- Type:
- Other
- Sq.Ft.:
- 2,427
- Status:
- NEW LISTING
- Beds:
- 3
- Lot size:
- 0.8 Acres
- Year built:
- 1920
- Baths:
- 3.00
- MLS#:
- 24016849
- Subdivision:
- N/A
ADDITIONAL INFORMATION
Gorgeous vintage (1920) colonial with charm character and updates throughout. AND a beautiful detached HEATED 20x13 studio for a home office or a gym or other uses. This beautiful home features lovely spacious foyer, L shaped living room with a brick fireplace, formal dining room, remodeled eat-in kitchen with ss appliances and Corean counter tops and a breakfast bar. Family room off the kitchen. Upper level bedrooms all have vaulted ceilings. A GEM!
- Type:
- Other
- Sq.Ft.:
- 2,898
- Status:
- Active
- Beds:
- 3
- Lot size:
- 1.49 Acres
- Year built:
- 1980
- Baths:
- 4.00
- MLS#:
- 24016319
- Subdivision:
- N/A
ADDITIONAL INFORMATION
Don't miss this contemporary colonial tucked away on a quiet cul-de-sac. Step inside to discover over 2,500 square feet of sun-filled living space with 3 bedrooms, 3 full and one 1/2 bathrooms. The main level with its hardwood floors, offers an open-concept layout that seamlessly connects the kitchen, living room, dining area, and family room. The kitchen boasts granite countertops, stainless steel appliances, and ample storage. Head upstairs to find 3 bedrooms and 2 full bathrooms. The Primary Bedroom will be your own private oasis with an ensuite and a private deck. Partially finished lower level complete with a full bathroom, can be used as a fourth bedroom, office, den, playroom, or possible in-law. The home boasts freshly painted, multi-level decks that wrap around the house. The backyard is a dream. It is professionally landscaped, complete with mature trees and colorful blooms and is perfect for entertaining, hosting summer barbecues or quiet enjoyment, with plenty of space to play. Conveniently located near major highways, parks and shopping, and don't forget the award-winning Amity school system. This home is a true gem! Don't miss the opportunity to make this house your home!
- Type:
- Other
- Sq.Ft.:
- 1,966
- Status:
- Active
- Beds:
- 3
- Lot size:
- 1.84 Acres
- Year built:
- 1952
- Baths:
- 2.00
- MLS#:
- 24016121
- Subdivision:
- N/A
ADDITIONAL INFORMATION
Discover the epitome of comfort and potential in this Woodbridge, CT ranch-style gem within the prestigious Amity School District! Bask in the warmth of natural light flooding the living room, accented by rustic wood beams and a cozy stone fireplace. Step outside onto the wrap-around patio, perfect for outdoor entertaining or quiet relaxation. Inside, the seamless blend of open living space and traditional design creates a welcoming and timeless ambiance. You will find three spacious bedrooms, including a primary suite with an updated bathroom. The basement, fully waterproof and ready for your vision, promises even more space to customize. Enjoy peace of mind with recent updates like renovated baths and kitchen (2023), complete septic system replacement (2022), and a new furnace (2022). With its Southern Woodbridge location, easy access to highways, downtown New Haven, and more, this home offers convenience and charm in equal measure. Don't miss out-schedule a viewing today! *Garage & laundry room not shown in photos or floor plan* Highest & Best due Tuesday, May 14th by 4:00 PM - sellers will make a decision on Wednesday, May 15th
$630,000
187 Newton Road Woodbridge, CT 06525
- Type:
- Other
- Sq.Ft.:
- 2,776
- Status:
- Active
- Beds:
- 3
- Lot size:
- 3 Acres
- Year built:
- 1964
- Baths:
- 2.00
- MLS#:
- 24015438
- Subdivision:
- N/A
ADDITIONAL INFORMATION
This Mid-Century Modern dream clinker brick ranch, set on 3 gorgeous, flowering, Woodbridge acres, offers 2776 square feet of far-out living space, including 3 bedrooms, an office, a finished walk-out basement, groovy bar/game room, and more. Keeping the MCM vibes in mind, the homeowners caringly renovated with modern updates and smart home technology, without losing the home's original character. Be wowed by the huge, light-filled living room, with full-wall mason fireplace. Swoon over the renovated quartz and walnut eat-in kitchen. Relax in the freestanding soaking tub. Entertain friends in the moody back room with full bar. Or cuddle up to the fire in the cozy freshly carpeted den. Anderson windows, 5 yr old roof, generator, 2 car garage, central air, propane heat. There's so much to love at 187 Newton Road...Can you dig it?!
$569,000
20 Seymour Road Woodbridge, CT 06525
- Type:
- Other
- Sq.Ft.:
- 1,467
- Status:
- Active
- Beds:
- 3
- Lot size:
- 1.85 Acres
- Year built:
- 1950
- Baths:
- 2.00
- MLS#:
- 24014744
- Subdivision:
- N/A
ADDITIONAL INFORMATION
Your personal paradise awaits! With its rambling stone walls and lovely landscaping, this charming ranch exudes warmth. Far from cookie-cutter, this true 1 level living home is beautifully updated and maintained. Expansive front porch and light-filled foyer with skylight welcome you to an open floor plan with contemporary flair. Chef's kitchen boasts stainless steel gas range, refrigerator, and dishwasher. Custom maple and mahogany cabinetry perfectly complements the granite center island, counters, backsplash and flooring. Kitchen opens to dining area with French doors to deck for easy grilling and access to the yard. Enjoy bird watching year-round from the beautiful bay window, and cozy winter nights in front of the air-circulating, wood-burning fireplace. Maple floors with walnut pegs add a touch of distinction. Primary bedroom is your private sanctuary, with a reading nook and sliders to a 2nd deck. Magnificent cedar beams cut from the property span the soaring ceiling complete with skylight. Elegant primary bath is your own private spa. Travertine marble, whirlpool tub, large step-in shower, cathedral ceiling with chandelier provide peace and relaxation. Two more bedrooms and full bath on opposite side of home offer privacy. Oversized garage features a ~400sf flex-room above, ideal for home office. Newer water system and roof, too!
$1,395,000
118 Ansonia Road Woodbridge, CT 06525
- Type:
- Other
- Sq.Ft.:
- 3,591
- Status:
- Active
- Beds:
- 4
- Lot size:
- 1.61 Acres
- Year built:
- 2023
- Baths:
- 4.00
- MLS#:
- 24014009
- Subdivision:
- N/A
ADDITIONAL INFORMATION
Welcome to 118 Ansonia Road, a custom-designed, ranch-style 4 bed, 3.5 bath modern masterpiece built in 2023, that seamlessly blends nature and architecture to create an incredible living experience. Designed with 2 bedrooms on each side of the home, this layout offers the perfect balance of individual space & shared living environments, connecting everyone in the center. 16-foot ceilings, an open floor plan, expansive windows, a chef's kitchen, w/high-end appliances, Quartize countertops & a custom patio in the center of it all, make this is an entertainer's dream. There is a separate dining room featuring two walls of glass and a built-in bar cabinet - perfect for hosting guests or enjoying an intimate meal. The bathrooms are spa-like & feature custom selections, making each one unique. Enjoy professionally landscaped grounds with a spacious front porch & back patio. This home doesn't just stop at style - it's also environmentally conscious with geothermal heat & an energy-efficient design using the latest in building science, earning a HERS rating of 43 and making it "green from the ground up." The ceilings are strategically crafted to optimize natural light & regulate indoor temperatures. Walking distance to the Woodbridge Pool Club. Quick access to Downtown New Haven, Yale University, & Yale New Haven Hospital. Convenient to Rt. 15, Tweed Airport & local train stations. Enjoy the walking trails & parks of Woodbridge, as well as the award winning Amity schools.
$860,000
11 Field Drive Woodbridge, CT 06525
- Type:
- Other
- Sq.Ft.:
- 4,208
- Status:
- Active
- Beds:
- 4
- Lot size:
- 2.36 Acres
- Year built:
- 1992
- Baths:
- 3.00
- MLS#:
- 24013074
- Subdivision:
- N/A
ADDITIONAL INFORMATION
Nestled in Woodbridge, this stunning 4-5 bedroom, 3 bath contemporary home boasts spacious elegance on 2.36 acres. Bordering the Town of Orange and the Racebrook Land Tract, it offers both tranquility and convenience. Step into a grand two-story foyer leading to a formal living and dining area, flowing seamlessly to a large eat-in kitchen with modern appliances. Newly refinished hardwood floors throughout. A sunken family room with fireplace, office/5th bedroom, full bath, and laundry complete the main floor. Upstairs, discover three spacious bedrooms and a renovated bathroom, while the 500SF primary bedroom suite offers a fireplace and exceptional space with recently renovated primary bathroom. This unique owner-built home features large windows, ample storage, and a 1000SF finished lower level with heat, air conditioning, and full-size windows. Recent upgrades include a new roof in 2021. Enjoy the benefits of central vac, propane gas heat, and water heater. Located in the award-winning school district, with easy access to trails, recreational areas, downtown New Haven, Yale, and highways.
- Type:
- Other
- Sq.Ft.:
- 3,803
- Status:
- Active
- Beds:
- 5
- Lot size:
- 2.34 Acres
- Year built:
- 1929
- Baths:
- 4.00
- MLS#:
- 24013369
- Subdivision:
- N/A
ADDITIONAL INFORMATION
A rare opportunity to own a classic New England colonial designed by the famed architect, Alice Washburn! This beautiful home was custom built for Dr. Arthur B. Darling (Professor at Yale) and has been meticulously maintained, renovated and expanded with careful attention to detail. As you enter the elegant foyer with curved staircase, you will be astonished by the incredible millwork, archways, custom built-ins and elaborate fireplace mantels. This lovely 5 bedroom, 3.5 bath home has options for primary bedroom suites on both the first and second floors. Located on a stunning, professionally landscaped and level 2.34 acre site which features mature plantings, extensive flowering trees/shrubs and a gorgeous concrete pool, there is plenty of space for outdoor entertaining and recreational amenity. Additional features: a custom built kitchen with quartz countertops: fireplaces in the living room, primary bedroom and 2nd floor library/bedroom; exposed brick in the 1st floor family Rm/Bedroom; screened porch off the living room; a dressing room off the primary bedroom; office space on both the first and second floors; a gorgeous built-in cupboard in the dining room; central air-conditioning; thermal windows; efficient propane heating, an open porch and stone terrace off the kitchen/family room. Recent improvements: new roof; newer septic system; renovated kitchen; newer propane boiler. Convenient access to Yale, downtown New Haven, Rt 15. Award winning school district.
$1,499,900
15 Penny Lane Woodbridge, CT 06525
- Type:
- Other
- Sq.Ft.:
- 5,719
- Status:
- Active
- Beds:
- 4
- Lot size:
- 4.35 Acres
- Year built:
- 1996
- Baths:
- 5.00
- MLS#:
- 24012675
- Subdivision:
- N/A
ADDITIONAL INFORMATION
Location Location Location, Welcoming four to five bedrooms colonial set on 4.5 acres in premier neighborhood. Private backyard oasis with patio, and garden area. The First floor feature large living room, family room, formal dining room and a office and two half bathroom plus a mudroom. Enjoy the spacious family room with, fireplace and French doors leading to patio and deck area. Mudroom with cubbies and powder room complete first level. The second level features four to five bedrooms including a wonderful primary suite with luxurious bath & oversized closet. The lower level has playroom and gym area. This fabulous home offers wonderful entertaining inside and out, truly a must see
$1,075,000
11 Tulip Tree Lane Woodbridge, CT 06525
- Type:
- Other
- Sq.Ft.:
- 5,505
- Status:
- Active
- Beds:
- 5
- Lot size:
- 1.69 Acres
- Year built:
- 1970
- Baths:
- 6.00
- MLS#:
- 24009237
- Subdivision:
- N/A
ADDITIONAL INFORMATION
Stunning home with a two-story foyer entrance. Open layout creates a spacious atmosphere. New hardwood floors in the living room and dining room add elegance and warmth. Remodeled kitchen is a highlight with top-of-the-line Subzero and Viking appliances, and granite countertops. A room open to the kitchen, with custom built-ins and a gas fireplace, is the perfect spot for relaxation. Laundry is practically and conveniently located off the kitchen. Two half baths and office on first floor. Second staircase is located off the laundry room. This home offers both luxury and comfort. The ensuite Master bedroom is a luxurious retreat! Custom built-in closets offer plenty of storage space. Steam shower adds a touch of spa-like indulgence. Master also has an attached glassed-in Sitting room overlooking the beautifully manicured and private backyard, an oasis within the home-a serene space to relax and enjoy the natural beauty outside. The second floor is incredibly versatile with 4 bedrooms and 3 baths. A large ensuite bedroom, offers flexibility to serve as a playroom or guestroom. Another oversized room potentially a gym or media room. Expansive 1.69 acre lot-professional landscaping is a nature lovers dream! Well maintained inground pool adds a touch of luxury. Japanese garden adds tranquility. A whole house generator. Finished basement once a Wine cellar. A highly sought after street, offers the perfect combination of natural beauty, luxury and serenity. Convenient to Yale.
- Type:
- Condo
- Sq.Ft.:
- 2,486
- Status:
- Active
- Beds:
- 3
- Year built:
- 2024
- Baths:
- 3.00
- MLS#:
- 24010878
- Subdivision:
- N/A
ADDITIONAL INFORMATION
This is the Chauncey Modern Farmhouse and ready for you this spring. With the latest in interior features white kitchen cabinets, brushed brash accents, gourmet stainless steel appliances, designer light fixtures, wide plank flooring. It's the clean lines of the Modern Farmhouse look with the traditional classic New England feel. Don't miss out on making this the home of your dreams!
- Type:
- Condo
- Sq.Ft.:
- 2,486
- Status:
- Active
- Beds:
- 3
- Year built:
- 2024
- Baths:
- 3.00
- MLS#:
- 24010534
- Subdivision:
- N/A
ADDITIONAL INFORMATION
This is the Chauncey Modern Farmhouse and almost ready for move-in. With beautiful designer appointed finishes like wide-plank floors and matte black fixtures and white cabinets: this is the Modern Farmhouse. An open floor plan with gourmet kitchen appliances! Clean modern lines with classic New England feel. Don't miss out on this gem!
$1,295,000
37 Penny Lane Woodbridge, CT 06525
- Type:
- Other
- Sq.Ft.:
- 8,154
- Status:
- Active
- Beds:
- 6
- Lot size:
- 1.65 Acres
- Year built:
- 1992
- Baths:
- 8.00
- MLS#:
- 24010571
- Subdivision:
- N/A
ADDITIONAL INFORMATION
"There beneath the blue suburban skies", 37 Penny Lane is an exquisite, Garceau-built Georgian Colonial, & the measure of luxury living. WOODBRIDGE'S PREMIERE CUL-DE-SAC comprises many fine homes, providing a tranquil & sophisticated setting for this impeccably maintained, remarkable residence. Manicured grounds surround, w/ pops of spring color to accent the timeless architecture, which is bathed in radiant natural light, thanks to a coveted south-facing exposure. UNMATCHED AMENITIES elevate the home's extravagance to new heights w/ a movie theater for cinematic entertainment, an exercise room & tennis court, complete w/ basketball hoop, for active recreation & leisure. Work at home in style from the study, which boasts a dedicated entrance & splendid stone porch, ideal for welcoming clients or conducting meetings. Guest suites found on the upper & lower levels have great in-law potential too! EXTENSIVE UPDATES THROUGHOUT, including 3.5 bathrooms, mechanicals, roof, & patio, to name a few, ensure modern comfort & worry-free ownership for years to come. ELEGANT LIVING SPACES & INSPIRED FLOW are balanced to create a warm & attractive atmosphere. From the grand foyer, w/ graceful butterfly staircase, to the formal living & dining rooms, w/ enticing wood fireplaces, to the brilliant kitchen, open to the breakfast room & striking family room w/ coffered ceiling & stone fireplace, not one room feels estranged & lavish moldings & fixtures adorn every corner. A genuine show stopper!
- Type:
- Other
- Sq.Ft.:
- 2,316
- Status:
- Active
- Beds:
- 3
- Lot size:
- 12.58 Acres
- Year built:
- 1800
- Baths:
- 2.00
- MLS#:
- 170626245
- Subdivision:
- N/A
ADDITIONAL INFORMATION
Hard to find 12.58 Acre parcel with potential for subdivision!!! Keep as one large property or subdivide! Currently this site is improved with a 3 bedroom antique colonial. A full survey of site has been completed and is available. Map of possible subdivision is for illustration purposes and no subdivision has been submitted or approved. Buyer to due their own due diligence. Property being sold in as-is condition. Please do not drive up driveway without a confirmed appointment.
$2,850,000
16 Cleft Rock Road Woodbridge, CT 06525
- Type:
- Other
- Sq.Ft.:
- 8,909
- Status:
- Active
- Beds:
- 4
- Lot size:
- 7.65 Acres
- Year built:
- 2003
- Baths:
- 8.00
- MLS#:
- 170625597
- Subdivision:
- N/A
ADDITIONAL INFORMATION
Escape to the privacy of this 7.65-acre Stoddard Hill Estate, a haven for enjoying breathtaking views of the Woodbridge countryside and Long Island Sound. Built in 2008 by the Garceau Brothers, this architect (Johnathan Isleb) designed home exudes quiet elegance. The foyer boasts a floating staircase, skylight, and a guest powder room. With 9ft. ceilings throughout, the living room features cathedral ceilings, a fireplace, and skylights. The expansive dining room is perfect for family gatherings, while the kitchen offers maple cabinets, Subzero appliances, two dishwashers, and a breakfast area leading to the pool. A 1st floor office or ensuite is ideal for guests. Upstairs, the primary suite offers stunning views, walk-in closet, dressing area, and a study/office. Two additional bedrooms with walk-in closets and ensuite baths and an additional study complete the upper level. Lower level, flooded with natural light, includes a spa room, home theater, climbing wall, workout room, and a spacious wine cellar. Pool is surrounded by extensive blue stone patios for entertaining. Whole house generator. Gated rear entrance provides quick access to downtown New Haven, Yale University, and Yale New Haven Hospital, just 5 miles away. Conveniently located near Rt 15, only 66 miles from NYC and 120 miles from Boston, offering easy access to airports and entertainment. Possibly 2 lots can be subdivided off the property, (buyer to do their own due diligence). Award-winning school system!!!
- Type:
- Condo
- Sq.Ft.:
- 2,486
- Status:
- Active
- Beds:
- 3
- Year built:
- 2024
- Baths:
- 3.00
- MLS#:
- 170625674
- Subdivision:
- N/A
ADDITIONAL INFORMATION
Welcome to Regency at Woodbridge, the new luxury Active Adult community by Toll Brothers. This is the Chauncey Modern Farmhouse- a two-story townhouse with primary bedroom on the main floor and two bedrooms, loft and a hall bath upstairs. Included are carefully selected designer curated finishes that you would expect in a luxury home: quartz countertops, gorgeous tile backsplash and exquisite faucet and lighting accents. The kitchen has a large island open to the dining and great room, sure to be the heart of your home and the center of entertaining. Thinking of downsizing--this is right-sizing with a location that is tucked into a corner with lush trees but just steps away from the club house and pool. Live like your on vacation every day! Ready for Spring Move-In!
$549,900
508 Amity Road Woodbridge, CT 06525
- Type:
- Other
- Sq.Ft.:
- 1,850
- Status:
- Active
- Beds:
- 3
- Lot size:
- 1.38 Acres
- Year built:
- 1951
- Baths:
- 2.00
- MLS#:
- 170615006
- Subdivision:
- N/A
ADDITIONAL INFORMATION
Don't miss this updated ranch style home set on a lightly wooded level lot in Woodbridge. The kitchen features KraftMaid cabinetry, granite counters with new Kohler sink, & new stainless steel appliances. The dining room & living room have beautiful refinished hardwood floors. The updated new primary bedroom has slider to rear, double closets & 2 new windows. The two additional bedrooms also have refinished hardwood floors & updated lighting. There are 1.5 baths which have both been fully updated with new sinks, toilets, vanities, & tile flooring. There is also a sunny breezeway with new tile flooring that exits to a rear patio. The whole house has new interior & exterior paint in neutral colors. Additional updates include: New interior & exterior lights, plugs, & switches, new drilled well and pump, water softener, septic tank, modern double-hung and insulated windows, and architectural roof. The exterior has been professionally landscaped & includes a new front walkway with custom pavers along with new exterior doors, in addition to a new paved driveway. This is a Fannie Mae property.
- Type:
- Other
- Sq.Ft.:
- 4,000
- Status:
- Active
- Beds:
- 5
- Lot size:
- 1.39 Acres
- Year built:
- 1970
- Baths:
- 4.00
- MLS#:
- 170622618
- Subdivision:
- N/A
ADDITIONAL INFORMATION
***SHORT SALE*** Please note the property is in need of repairs so please set expectations accordingly. There are active roof leaks. This contemporary home has over 4000 SQFT of potential already containing beautiful hardwood floors, grand fireplaces, ample storage space, fully finished walk-out basement, central air and a friendly floor plan. The property is situated on 1.39 acres abutting a Woodbridge land trust parcel which offers privacy, wildlife galore. Visit us today!
$1,269,000
144 Ford Road Woodbridge, CT 06525
- Type:
- Other
- Sq.Ft.:
- 3,780
- Status:
- Active
- Beds:
- 4
- Lot size:
- 1.75 Acres
- Year built:
- 2023
- Baths:
- 4.00
- MLS#:
- 170614642
- Subdivision:
- N/A
ADDITIONAL INFORMATION
144 Ford Road is an incredible home to be built in the town of Woodbridge. With over 3700SqFt, this Farmhouse styled home offers amazing curb appeal and all of the modern finishes that you expect from a present-day new construction house. From the oak floor and black metal roof to the grand living room with a 2 story ceiling opened to the second floor, Ford road will be built to impress. There are 4 total bedrooms and 3 1/2 bathrooms, including a main floor bedroom with a full bath. The primary suit offers a large walk-in closet, full bath and optional rooftop deck! Call today to discuss all options to customize this home to suit your needs.
$1,075,000
16 Old Country Road Woodbridge, CT 06525
- Type:
- Other
- Sq.Ft.:
- 5,845
- Status:
- Active
- Beds:
- 4
- Lot size:
- 4.42 Acres
- Year built:
- 1999
- Baths:
- 6.00
- MLS#:
- 170612903
- Subdivision:
- N/A
ADDITIONAL INFORMATION
To describe this place as awesome would be an understatement...This home is located at the end of a cul-de-sac. The country road has just a few estate-type homes. Built in 1999 it boasts high ceilings, large rooms 4/5 bedrooms, and a separate visitors' suite with a full bath and kitchen. It can also be used as an in-law apartment or for an au-pair. The entrance boasts a very large curved wood staircase with lots of detail. A banquet size Dining Room. Of course a 3 car attached garage, and also a larger shed. Bluestone patio off the slider of the gigantic Kitchen. Home office with built-in shelving. 2nd-floor laundry. Beautiful primary suite with an oversized bathroom and walk-in closet. An unfinished walk-up attic for storage or ready for extra space to be finished. Large walk-out basement. This fantastic home is one you will love coming home to.
- Type:
- Condo
- Sq.Ft.:
- 2,028
- Status:
- Active
- Beds:
- 3
- Year built:
- 2024
- Baths:
- 3.00
- MLS#:
- 170609206
- Subdivision:
- N/A
ADDITIONAL INFORMATION
Welcome to Regency at Woodbridge the new luxury Active Adult community by Toll Brothers. This is the Silliman a two story townhome with primary bedroom on the main floor and two bedrooms up and a loft. Rightsizing your life starts here! Thoughtfully appointed with features like a six foot seated walk-in shower in the primary bath, an expansive great room, perfect for entertaining or curling up in front of the linear fireplace with a book. Designer appointed features selected so you can simply turn the key and unpack: quartz countertops, hardwood through the first floor, KitchenAid stainless steel. Located just steps away from the pool and club house. Come see what it means to live like you're on vacation every day!
- Type:
- Condo
- Sq.Ft.:
- 2,239
- Status:
- Active
- Beds:
- 3
- Year built:
- 2024
- Baths:
- 4.00
- MLS#:
- 170600343
- Subdivision:
- N/A
ADDITIONAL INFORMATION
Welcome to Regency at Woodbridge, the brand new luxury active adult community by Toll Brothers. This is the Pierson Modern Farmhouse, the right kind of living space for the way you live. Gracious primary bedroom suite on the main floor. Open concept floor plan with kitchen, dining and the great room that are perfect for entertaining. Homesite is located on a dead end, a fenced and treed backyard. Love where you live! Discover what it's like to downsize in style!

The data relating to real estate for sale on this website appears in part through the SMARTMLS Internet Data Exchange program, a voluntary cooperative exchange of property listing data between licensed real estate brokerage firms, and is provided by SMARTMLS through a licensing agreement. Listing information is from various brokers who participate in the SMARTMLS IDX program and not all listings may be visible on the site. The property information being provided on or through the website is for the personal, non-commercial use of consumers and such information may not be used for any purpose other than to identify prospective properties consumers may be interested in purchasing. Some properties which appear for sale on the website may no longer be available because they are for instance, under contract, sold or are no longer being offered for sale. Property information displayed is deemed reliable but is not guaranteed. Copyright 2021 SmartMLS, Inc.
Woodbridge Real Estate
The median home value in Woodbridge, CT is $612,215. This is higher than the county median home value of $215,000. The national median home value is $219,700. The average price of homes sold in Woodbridge, CT is $612,215. Approximately 83.04% of Woodbridge homes are owned, compared to 9.85% rented, while 7.11% are vacant. Woodbridge real estate listings include condos, townhomes, and single family homes for sale. Commercial properties are also available. If you see a property you’re interested in, contact a Woodbridge real estate agent to arrange a tour today!
Woodbridge, Connecticut has a population of 8,907. Woodbridge is more family-centric than the surrounding county with 39.17% of the households containing married families with children. The county average for households married with children is 26.78%.
The median household income in Woodbridge, Connecticut is $138,320. The median household income for the surrounding county is $64,872 compared to the national median of $57,652. The median age of people living in Woodbridge is 47.7 years.
Woodbridge Weather
The average high temperature in July is 84.8 degrees, with an average low temperature in January of 19.5 degrees. The average rainfall is approximately 49 inches per year, with 31 inches of snow per year.
