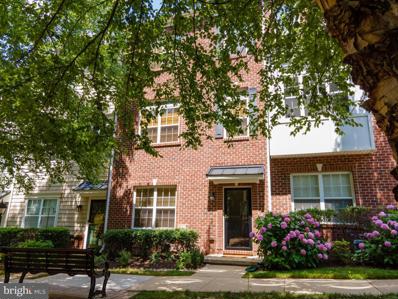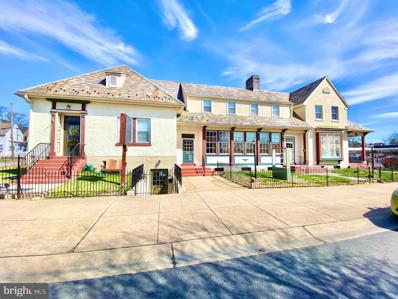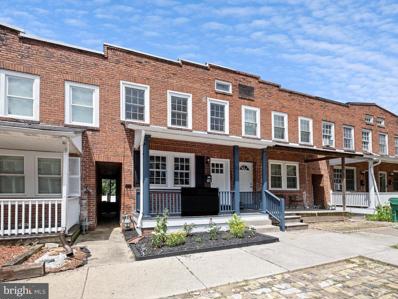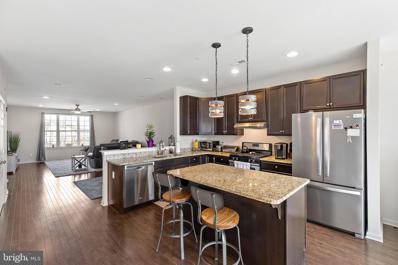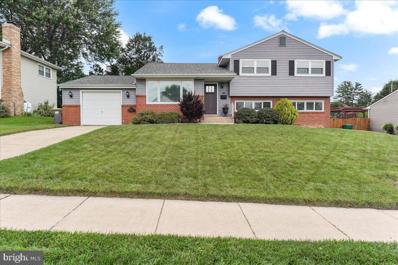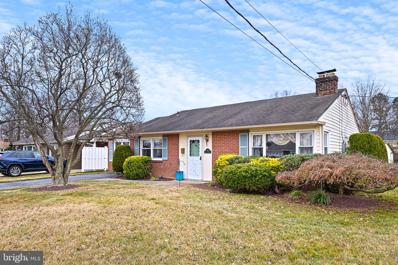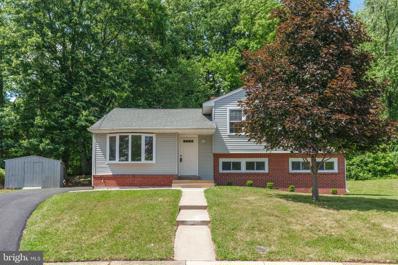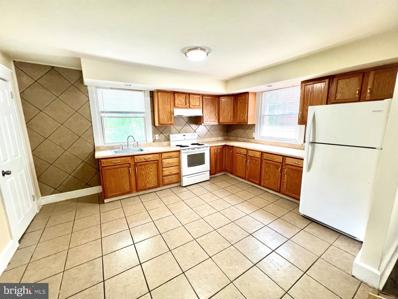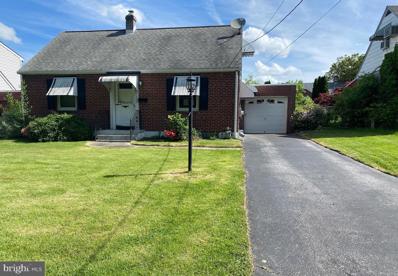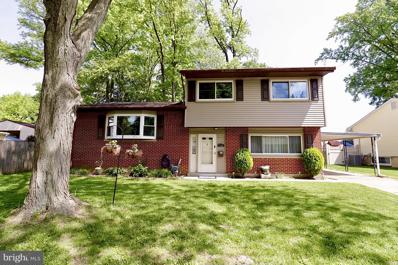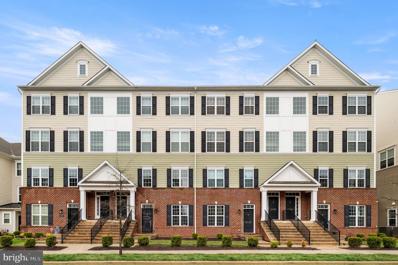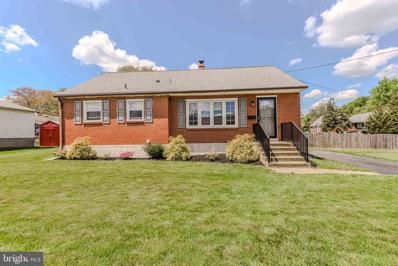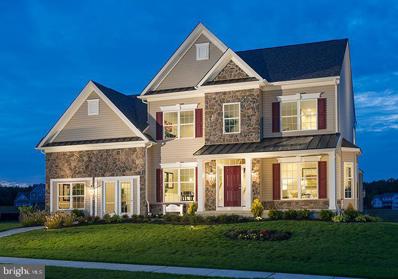Claymont DE Homes for Sale
$430,000
1143 Worth Lane Claymont, DE 19703
- Type:
- Single Family
- Sq.Ft.:
- 1,900
- Status:
- NEW LISTING
- Beds:
- 4
- Lot size:
- 0.03 Acres
- Year built:
- 2010
- Baths:
- 3.00
- MLS#:
- DENC2063138
- Subdivision:
- Darley Green
ADDITIONAL INFORMATION
Beautifully maintained townhome featuring 4 bedrooms and 2.5 bathrooms. This home boasts granite countertops in the kitchen, a patio made of Pergo, hardwood floors and tile on the first and second floors, and a jetted tub. Additionally, it includes a 2-car garage, embedded ceiling speakers, a new AC unit, and well-maintained interiors. The carpet is only a couple of years old and looks brand new. It is within walking distance of a public park, library, and grocery store. Nearby public schools include Claymont Elementary School, Talley Middle School, and Mount Pleasant High School. For private schooling, Archmere Academy is also nearby, offering a college preparatory education for grades 9-12.
$1,999,999
8 Commonwealth Avenue Claymont, DE 19703
- Type:
- Single Family
- Sq.Ft.:
- 11,500
- Status:
- NEW LISTING
- Beds:
- 16
- Lot size:
- 0.28 Acres
- Year built:
- 1917
- Baths:
- 10.00
- MLS#:
- DENC2063148
- Subdivision:
- Overlook Colony
ADDITIONAL INFORMATION
Available now! Once in a lifetime opportunity to own an entire building with Commercial and Residential units. Updated financials will be added. Current owner has increased rents and made numerous improvements throughout. Perfect opportunity to buy now and utilize the increased Cash Flow (and not have to worry about getting costly repairs/upgrades completed). All payments from current tenants are being converted to online payments to make it very easy for the new owner to take over the reigns. Additional Notes Below: A building with a rich history stands proudly at the entrance to Overlook Colony. With the revitalization going on in Claymont, it has seen many changes since 1917 when constructed by General Chemical Company. Initially, the two-story building with a full basement was used as the community center for Overlook Colony and was placed at the main entrance just off of Philadelphia Pike. The Colony was planned and developed by General Chemical to house their employees in what were very nice, substantial homes at the time. Besides being called the community center it was later known as Redman's Hall; a meeting place for a fraternal group. It also housed activities of the Holy Rosary Church and stores including Shinn's and later, Steins. If you walk the halls of our building you will notice a lovely plaque that was presented to the three of us by the Claymont Fire Company. It commemorates the fact that many years ago, all of the organizational meetings of the fire company were held in our building. Also, up until 1924, when the Claymont School was built on a lot donated by General Chemical, the community center provided several rooms to take care of the educational needs of the children in the Colony. In 1989, new owners purchased the building and since then have tried to keep the glory of the building's former days while completely modernizing the structure. Because of our efforts, they were presented with a New Castle County Historic Preservation Award in 2000 and were given a grant of $2,500 from General Chemical in 2002 to help beautify the front of the building. Much thought, work, and finances have been expended over the years.
$240,000
12 Denham Avenue Claymont, DE 19703
- Type:
- Single Family
- Sq.Ft.:
- 1,175
- Status:
- NEW LISTING
- Beds:
- 3
- Lot size:
- 0.04 Acres
- Year built:
- 1920
- Baths:
- 2.00
- MLS#:
- DENC2063060
- Subdivision:
- Knollwood
ADDITIONAL INFORMATION
Welcome to 12 Denham Ave, a beautifully renovated 3-bedroom, 1.5-bathroom townhome located in the heart of Claymont, Delaware. This move-in ready home has been meticulously updated to offer modern comforts while maintaining its classic charm. Step inside to discover a spacious and bright living area, featuring new flooring and fresh paint throughout. The living room flows seamlessly into the dining area and a fully updated kitchen, complete with sleek countertops, contemporary cabinetry, and stainless steel appliances. Upstairs, you'll find three generously sized bedrooms, each offering ample closet space and plenty of natural light and each feature stylish fixtures and finishes. An additional half bath on the main level adds convenience for guests. The full basement provides excellent potential for additional living space, a home gym, or abundant storage options. Let your imagination run wild with the possibilities. Outside, the backyard is an oasis of privacy and relaxation. Enjoy warm evenings on your brand new deck, perfect for entertaining or simply unwinding. The white vinyl privacy fence encloses the yard, offering a safe and serene environment for family and pets. Located in an incredibly convenient neighborhood, 12 Denham Ave is close to shopping, dining, and major highways, making commuting a breeze. This home is a rare find that combines modern updates with comfortable living. Donât miss the opportunity to make this stunning townhome your own. Schedule a viewing today and fall in love with all that 12 Denham Ave has to offer!
- Type:
- Single Family
- Sq.Ft.:
- 2,225
- Status:
- NEW LISTING
- Beds:
- 3
- Year built:
- 2019
- Baths:
- 3.00
- MLS#:
- DENC2063036
- Subdivision:
- Darley Green
ADDITIONAL INFORMATION
Behold! a spectacular 2225 sf two floor stacked townhome in Darley Green. Featuring all wood flooring on the main level, upgraded 42" cabinetry and granite countertops. Entering though your private garage you are greeted by a sunbathed grand atrium staircase escorting you to your private oasis high above the Parish Ave thoroughfare. All stainless appliances adorn the entertaining kitchen and adjoining day room. Enjoy the serene views from your private covered balcony. Upstairs are the largest bedrooms in the community with useful landing area expansive laundry room and upgraded bathrooms. Inquire today!
$395,000
14 Burns Road Claymont, DE 19703
- Type:
- Single Family
- Sq.Ft.:
- 1,775
- Status:
- NEW LISTING
- Beds:
- 3
- Lot size:
- 0.17 Acres
- Year built:
- 1955
- Baths:
- 2.00
- MLS#:
- DENC2062710
- Subdivision:
- Ashbourne Hills
ADDITIONAL INFORMATION
Offer Deadline Monday June 17th at 3:00 p.m. This meticulously maintained, MOVE-IN ready, 3 bedroom, 1.5 bathroom home in Claymont, DE awaits you! Upon entry you will find an open concept main floor with luxury plank flooring and neutral paint throughout. A bright newer kitchen boasts quartz counter tops and a large island with ample cabinetry. The lower level provides the perfect flex space to make your own: A family room, office, playroom, workout room etc. This level has new cabinets, a half bath, separate laundry area and access to the back yard. On the upper level you will find three bedrooms with large closets as well as a hallway full bath with a new vanity. Outside you will find a beautifully landscaped and fenced back yard, a pergola with a fan for those hot summer days and a hot tub with privacy screening for the cooler months. For additional storage, there is a one car garage with a large loft. Convenient to all major highways and shopping this home provides the perfect location. Schedule your appointment today.
- Type:
- Single Family
- Sq.Ft.:
- 1,350
- Status:
- NEW LISTING
- Beds:
- 3
- Lot size:
- 0.17 Acres
- Year built:
- 1952
- Baths:
- 1.00
- MLS#:
- DENC2062946
- Subdivision:
- Kenilworth
ADDITIONAL INFORMATION
Welcome to 502 Delancey Dr, a charming ranch home located in the highly desirable Kenilworth neighborhood. This impeccably maintained residence offers the perfect blend of comfort and convenience with its low-maintenance living. Featuring three spacious bedrooms and one well-appointed bathroom, this home is ideal for families or those seeking a cozy, manageable space. Conveniently situated near major shops and highways, daily errands and commutes are a breeze. Additionally, this home is part of the award-winning Brandywine School District, providing access to top-rated educational opportunities. Experience the best of suburban living in this delightful home, and schedule your tour today to see all that 502 Delancey Dr has to offer!
$399,000
56 Daphne Circle Claymont, DE 19703
- Type:
- Single Family
- Sq.Ft.:
- 1,800
- Status:
- Active
- Beds:
- 4
- Lot size:
- 0.35 Acres
- Year built:
- 1955
- Baths:
- 2.00
- MLS#:
- DENC2061820
- Subdivision:
- Ashbourne Hills
ADDITIONAL INFORMATION
Welcome to your beautifully updated retreat! This stunning 4-bedroom, 1.5-bathroom home is the epitome of modern comfort and style. Situated in a peaceful neighborhood, this residence has undergone a complete transformation, offering the perfect blend of functionality and style. Step inside to discover a bright and airy living space adorned with gleaming hardwood floors that exude warmth and character throughout the house. The heart of the home is the brand new kitchen, featuring state-of-the-art stainless steel appliances, sleek countertops, and ample cabinet space. This beautiful kitchen is open to the dining room adding to the open feeling of the house. From here, step outside onto the expansive rear deck, where you can relax and enjoy al fresco dining amidst the serene backdrop of your private yard. The deck overlooks an exspansive 1/3 of an acre. There are three very nicely sized bedrooms on the upstairs level, and a totally new hall bath, boasting contemporary fixtures and finishes that elevate the space to the latest trends. One of the bedrooms has access to large attic storage. Entertain with ease in the large family room, which showcases new LVT flooring and provides a relaxing atmosphere for gatherings. The fourth bedroom/office and the remodeled half bath is on this level as well. Additional highlights of this home include a new driveway, previously updated windows, new interior doors, new front door, new Heat & A/C systems, ample closet space. The home has been freshly painted throughout in neutral colors. Creating a pristine canvas for you to personalize and make your own. Property Taxes are believed to be at a senior citizen rate. The non discounted property taxes in 2021 were $1,903. This home is conveniently located near schools, parks, shopping, and dining. Train station for commuters is only several miles away. Philadelphia Int'l Airport is approx. 20 minutes driving distance. Don't miss your chance to own this wonderful property!
$189,000
23 Balfour Avenue Claymont, DE 19703
- Type:
- Twin Home
- Sq.Ft.:
- 1,525
- Status:
- Active
- Beds:
- 4
- Lot size:
- 0.07 Acres
- Year built:
- 1920
- Baths:
- 2.00
- MLS#:
- DENC2062432
- Subdivision:
- Knollwood
ADDITIONAL INFORMATION
Welcome to this charming and recently updated twin home in the heart of Claymont, DE. This property boasts 4 bedrooms and 2 full bathrooms, perfect for those in need of extra space. Upon entry, you are greeted with a freshly painted interior that brings a bright and airy feel throughout the home. The main level features a spacious living room, ideal for entertaining guests or relaxing with all of your favorites. The kitchen has been updated with modern finishes and offers ample cabinet space for storage. The layout of this home provides a unique and cozy feel with the upper level housing 3 of the four bedrooms for added privacy. For comfort during all seasons, this home features central A/C for cooling and forced air heating, installed within the last two years. The exterior of the property boasts exterior lighting, providing added security and ambiance to the home. This property is conveniently situated near major transit points making it ideal for buyers who may require frequent travel. Don't miss the opportunity to make this home yours. Schedule your showing today!
$299,900
103 Winding Lane Claymont, DE 19703
- Type:
- Single Family
- Sq.Ft.:
- 1,400
- Status:
- Active
- Beds:
- 3
- Lot size:
- 0.13 Acres
- Year built:
- 1947
- Baths:
- 2.00
- MLS#:
- DENC2061628
- Subdivision:
- Rolling Park
ADDITIONAL INFORMATION
This charming property comes with 3 bedrooms and 1.5 bathroom. This is an excellent opportunity to live on the main floor with its two bedrooms and 1 full bathroom and enjoy a third bedroom on the second floor which has its own powder room. The dining room opens to the back porch and looks into a very private fenced in backyard. The garage is conveniently attached to the side and its driveway can accommodate 2 more cars. The location is only a few minutes to I95 and the heating furnace is only 5 years old as per the permit recorded with the NCC. This property is sold AS IS with no repair to be expected from the Seller, it is a solid home which needs some cosmetic TLC reflected in the attractive listing price. Although this is a short sale, there is no additional cost or time needed to settle on this property than a standard sale.
$379,900
129 Compass Drive Claymont, DE 19703
- Type:
- Single Family
- Sq.Ft.:
- 2,300
- Status:
- Active
- Beds:
- 3
- Lot size:
- 0.18 Acres
- Year built:
- 1960
- Baths:
- 2.00
- MLS#:
- DENC2061482
- Subdivision:
- Radnor Green
ADDITIONAL INFORMATION
Location, Location, Location ! Welcome to this beautiful 3 bedroom 1 1/2 bath split level home. This move-in ready home features a spacious and open living room with a gorgeous bay window, perfect for plenty of natural sunlight. This open living room leads into a generous size dining room. The eat-in kitchen has hardwood flooring and stainless steel appliances. Proceeding to the second level you will find a master bedroom with walk-in closet and updated ceiling fan. Two more generous sized bedrooms, each with plenty of closet space complete this level. The family/bonus room is located on the main level, it includes a wet bar and 4 bar stools. A sliding glass door leads to the outdoor patio and overlooks a beautiful green yard with mature trees. A few recent updates to this home include all new windows and sliding glass door by National Window & Doors, custom made blackout mini blinds and hot water heater. This location has easy access to I-95, I-495, Claymont Train Station and just minutes away from the Philadelphia Airport. There are plenty of local shops and several restaurants to choose from. Add this lovely home to your tour today!
- Type:
- Single Family
- Sq.Ft.:
- 1,350
- Status:
- Active
- Beds:
- 2
- Year built:
- 2020
- Baths:
- 2.00
- MLS#:
- DENC2060546
- Subdivision:
- Darley Green
ADDITIONAL INFORMATION
Buyer must qualify under Workforce Program requirements. Requirements stated in attached docs. This terrific home shows like a model. Enter the welcoming living room streaming with lots of bright natural light and tasteful laminate flooring throughout the entire first floor. The open floor plan boasts a beautiful white kitchen with plenty of cabinets and counter-tops. Adjacent to the kitchen work area is the dining area with an attractive counter insert - perfect for serving and hosting. From the kitchen is the one car garage with rear entry. The second floor is home to the master suite with a lovely bedroom and full bathroom and walk-in closet. In addition, there is a nicely sized bedroom with full bath. The upstairs loft completes the second floor space and provides for many possibilities to include a home office, music area or upstairs gathering TV area. Within walking distance to the Claymont Public Library and nearby shopping, as well as easy access to major highways - make this wonderful house the place to call home! Buyer could be eligible for $10,000 seller assist/ credit when using Prosperity Home Mortgage.
$337,500
2811 Green Street Claymont, DE 19703
- Type:
- Single Family
- Sq.Ft.:
- 1,175
- Status:
- Active
- Beds:
- 3
- Lot size:
- 0.19 Acres
- Year built:
- 1960
- Baths:
- 2.00
- MLS#:
- DENC2060596
- Subdivision:
- Claymont Addition
ADDITIONAL INFORMATION
Welcome to 2811 Green St, a charming single-family home in Claymont, DE, offering 1175 square feet of comfortable living space. This detached home features 3 bedrooms, 1.5 bathrooms, and a total of 9 rooms, providing ample space for all your living needs. Upon entering, you'll be greeted by the inviting hardwood floors that flow throughout the home. The well-appointed kitchen is equipped with stainless steel appliances, including a dishwasher, electric oven, range hood, and refrigerator, along with a sleek granite counter, making meal preparation a delight. The main floor hosts a primary bedroom and a hall bath and two additional bedrooms. The property boasts a fenced outdoor space, perfect for enjoying the fresh air and outdoor activities. Additionally, the home features air conditioning and forced air heating for year-round comfort. The full basement provides an additional bonus room that could be an office, play room or den. It also has plenty of extra storage space and a powder room. Conveniently located with easy access to the train station and I-95, making a quick trip to Wilmington, Philadelphia and more. Don't miss the opportunity to make this delightful property your new home. Schedule a showing today and envision the possibilities that await in this lovely residence.
$628,270
201 Coral Drive Claymont, DE 19703
- Type:
- Single Family
- Sq.Ft.:
- 3,400
- Status:
- Active
- Beds:
- 4
- Lot size:
- 0.09 Acres
- Year built:
- 2024
- Baths:
- 4.00
- MLS#:
- DENC2057470
- Subdivision:
- Darley Green
ADDITIONAL INFORMATION
THIS IS THE ONLY AND LAST SINGLE FAMILY HOME LOT REMAINING AND TO BE BUILT IN DARLEY GREEN The Bradford II is a 2 story estate home featuring 4 large bedrooms, 3.5 bathrooms, a 2 car garage, living room and dining room. The kitchen features a large GRANITE island and a breakfast room which incorporates the family room creating an open floorplan for entertaining guests. Some of the Builder included upgrades are a family room Gas fireplace, SS appliances, Gas Range, Finished Basement Recroom, with Full bath, Expanded primary bedroom with Tray ceiling and much more This home features a 2nd floor laundry area, large owner's suite with walk-in closets and sitting area as well as dual bathroom vanities. *****Photos are of a model home and may show options/upgrades not available at the base price*****
© BRIGHT, All Rights Reserved - The data relating to real estate for sale on this website appears in part through the BRIGHT Internet Data Exchange program, a voluntary cooperative exchange of property listing data between licensed real estate brokerage firms in which Xome Inc. participates, and is provided by BRIGHT through a licensing agreement. Some real estate firms do not participate in IDX and their listings do not appear on this website. Some properties listed with participating firms do not appear on this website at the request of the seller. The information provided by this website is for the personal, non-commercial use of consumers and may not be used for any purpose other than to identify prospective properties consumers may be interested in purchasing. Some properties which appear for sale on this website may no longer be available because they are under contract, have Closed or are no longer being offered for sale. Home sale information is not to be construed as an appraisal and may not be used as such for any purpose. BRIGHT MLS is a provider of home sale information and has compiled content from various sources. Some properties represented may not have actually sold due to reporting errors.
Claymont Real Estate
The median home value in Claymont, DE is $206,800. This is lower than the county median home value of $232,300. The national median home value is $219,700. The average price of homes sold in Claymont, DE is $206,800. Approximately 55.89% of Claymont homes are owned, compared to 35.24% rented, while 8.88% are vacant. Claymont real estate listings include condos, townhomes, and single family homes for sale. Commercial properties are also available. If you see a property you’re interested in, contact a Claymont real estate agent to arrange a tour today!
Claymont, Delaware 19703 has a population of 8,707. Claymont 19703 is more family-centric than the surrounding county with 30.57% of the households containing married families with children. The county average for households married with children is 29.09%.
The median household income in Claymont, Delaware 19703 is $52,277. The median household income for the surrounding county is $68,336 compared to the national median of $57,652. The median age of people living in Claymont 19703 is 38.3 years.
Claymont Weather
The average high temperature in July is 87.2 degrees, with an average low temperature in January of 27.1 degrees. The average rainfall is approximately 45.6 inches per year, with 7.5 inches of snow per year.
