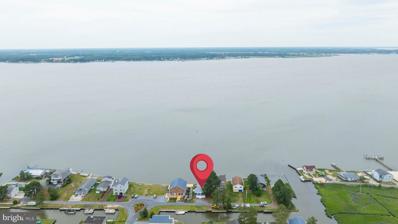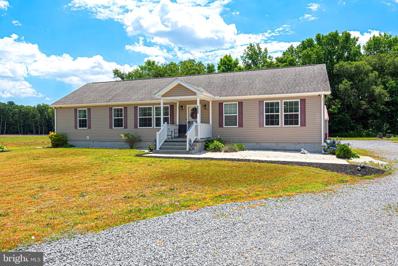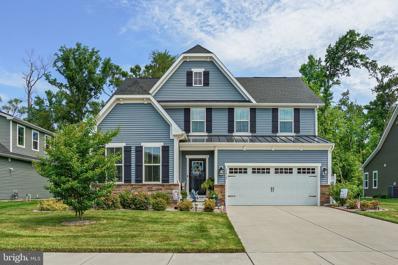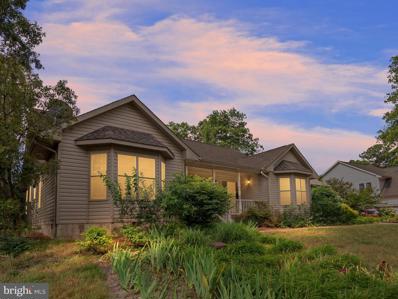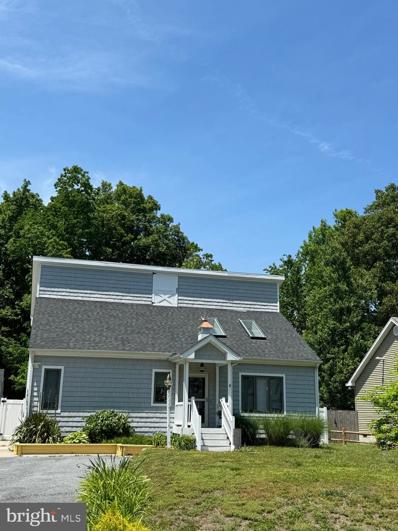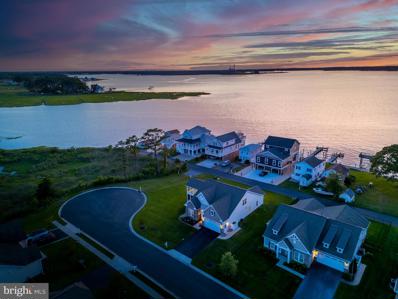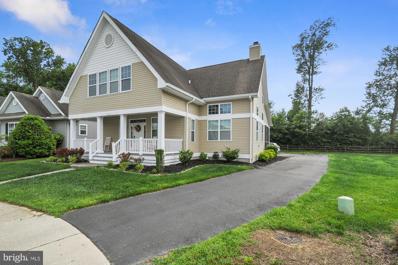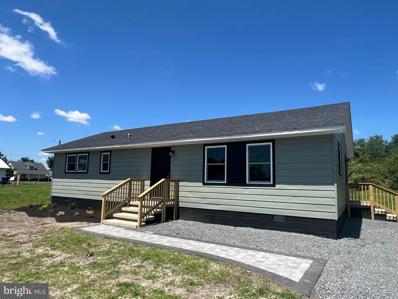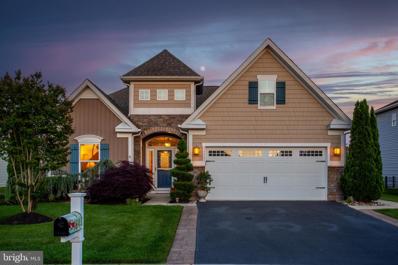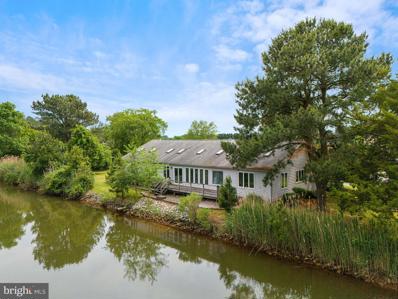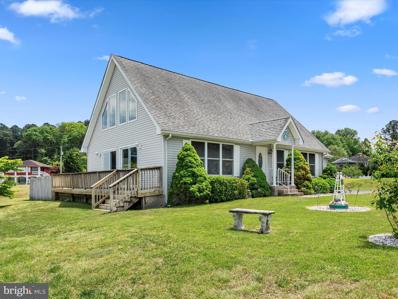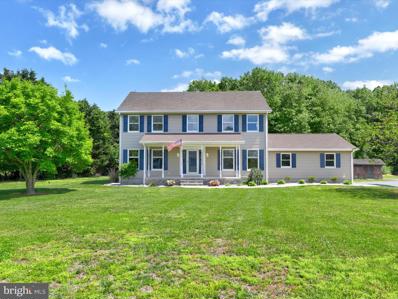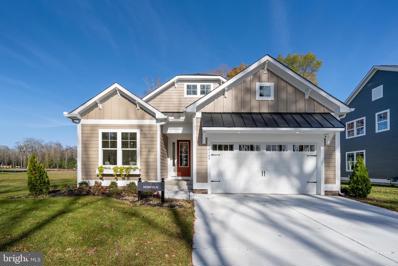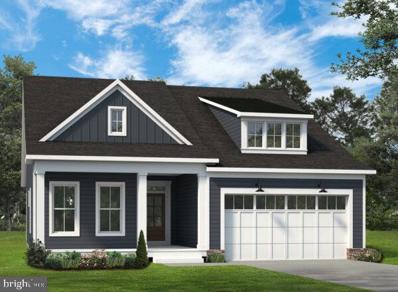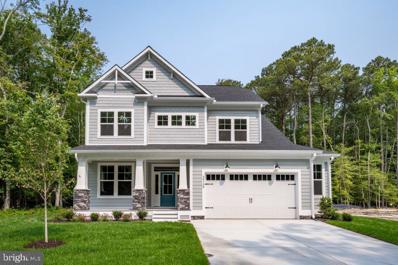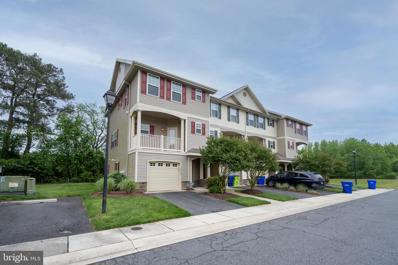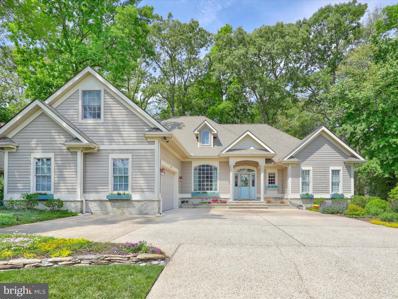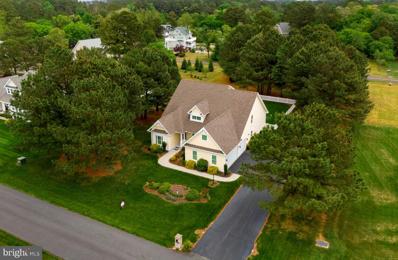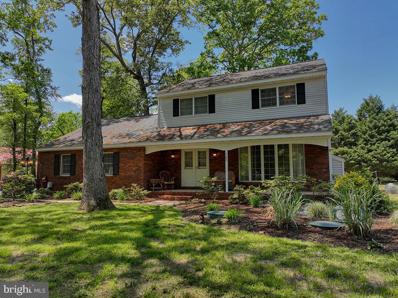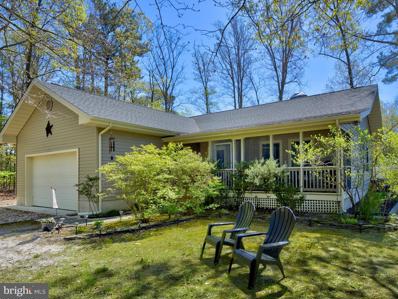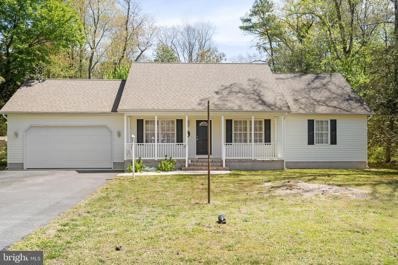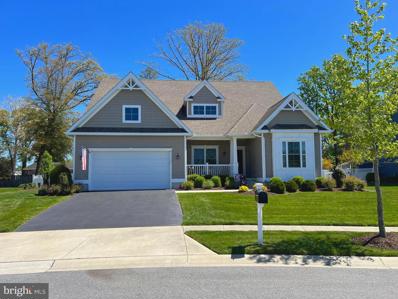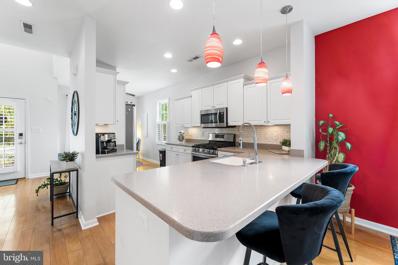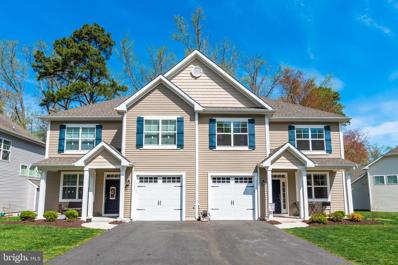Dagsboro DE Homes for Sale
$795,000
33293 Dover Road Dagsboro, DE 19939
- Type:
- Single Family
- Sq.Ft.:
- 1,014
- Status:
- NEW LISTING
- Beds:
- 3
- Lot size:
- 0.16 Acres
- Year built:
- 1963
- Baths:
- 1.00
- MLS#:
- DESU2064440
- Subdivision:
- Indian River Acres
ADDITIONAL INFORMATION
If the water is calling, this may be the perfect fit. Beach cottage with wide open bay views and access make this property one of the most scarce options on the market. Properties like this rarely hit the market and to a lover of salt air, this is a true gem. This property offers bay in the front and a canal in the back to dock your boat safely and keep the view maximized. The scarcity of waterfront or canalfront is an ever growing demand that the area cannot keep up with. Due to the waterfront demand and lack of boating/waterfront options, we've seen a steep increase in the appreciation of properties that meet a boaters needs. This community is extremely quiet, even in the middle of the summer madness, this quaint community will be an oasis allowing as much or as little action as desired. Whether this cute home is just the right fit, or this property is an investment, don't drag your feet on this one.
- Type:
- Single Family
- Sq.Ft.:
- 1,782
- Status:
- NEW LISTING
- Beds:
- 3
- Lot size:
- 3.03 Acres
- Year built:
- 2015
- Baths:
- 2.00
- MLS#:
- DESU2064364
- Subdivision:
- None Available
ADDITIONAL INFORMATION
Amazing property ...gorgeous home and awesome outbuildings all on your private 3+acres to enjoy the outdoors close to beaches! Who could ask for more...this ideal retreat for beach enthusiasts and outdoor lovers! This stunning home features an open floor plan, elegant stainless steel appliances, granite countertops, new luxury plank flooring, updated lighting and ceiling fans, new washer & dryer, new refrigator,HVAC/furnace, whole home surge protector, security system with cameras,electric fireplace, new deck, privacy fence and more. Located in a serene, private setting, yet only minutes away from Bethany Beach, boardwalk, restaurants, shopping, and entertainment. NEXT ..Step into the spacious, fun "man cave" attached to the pole barn. This area includes a full bar, complete with bar stools, beautiful bar top, a cozy living area featuring comfortable seating and a large flat-screen TV, perfect for watching games or movies while entertaining friends and family. There is a cozy living area featuring comfortable seating and a large flat-screen TV, ideal for watching games or movies. The "man cave"offers plenty of storage for all your toys, vehicles, and tools and is large enough to accommodate motor homes and campers. The outdoor space also features a patio , a fire pit for cozy evenings, and a BBQ area for grilling. The lush yard offers plenty of space for outdoor activities, surrounded by the serenity of nature with the added privacy of backing onto woods. Additionally, there is a charming "she shed" in the yard. This cozy retreat is perfect for hobbies, crafts, or simply unwinding. Also, this property is zoned A1 offering more fanastic opportunities, and is 2 lots! The possibilites are endless. Schedule your private showing today, this property won't last long with all its exceptional features and more!
- Type:
- Single Family
- Sq.Ft.:
- 2,814
- Status:
- NEW LISTING
- Beds:
- 3
- Lot size:
- 0.19 Acres
- Year built:
- 2021
- Baths:
- 3.00
- MLS#:
- DESU2064150
- Subdivision:
- Seagrove
ADDITIONAL INFORMATION
Don't miss opportunity to purchase this 3 bedroom 2 1/2 bath home located in the sought after community of Seagrove. 10' ceilings, crown molding, luxury vinyl plank flooring, wood window blinds are just a few of the features in this luxurious home. The Gourmet Kitchen with extended island includes pantry, double ovens, gas cooktop, microwave, large refrigerator, dishwasher all stainless steel appliances. With the kitchen opening into the living room it allows for entertaining & family time. Enjoy cozy evenings with your gas fireplace in the living room. The kitchen breakfast area over looks the tranquil wooded rear yard. Separate dining room is perfect for all your daily, holiday and family gatherings. The primary bedroom is located on the main level just off of the living room. The 4' extension was added to the room making it more spacious with a lighted tray ceiling , extra windows allowing additional light to the room & a large walk-in closet. The private primary bath has a dual sink vanity & large ceramic tiled shower. An extra room on main level can be used as an office, den or a fourth bedroom for your guests. A half bath is located on entry level. Upon arriving home through the garage you will enter the mudroom which includes a washer/dryer. Continuing up the staircase, the open room at the top of the stairs can be used as a family room, game room or an office area. Two carpeted bedrooms with walk in closet are located on the second level of this home. The shared bathroom has a dual vanity & ceramic tiled flooring & bathtub. A walk-in attic area has plenty of storage space. Enjoy an evening outside on the screened porch overlooking your rear paver patio. Irrigation has also been added to help maintain your yard. There is so much privacy as the home backs to the private wetlands. After a day at the community pool or beach you can relax on the screened porch. This home boasts so many amazing features including a tankless water heater, you will want to see in person. Temperature controlled humifider located in the crawlspace. This Stapleton model has spacious rooms & a large living space for entertaining your family & friends for years to come! The location is just off Iron's Lane, a quick turn off of Route 26 and you are in downtown Bethany Beach. Enjoying spending time with your neighbors, friends and family at the oversized resort-style clubhouse, perfect for gatherings. Cool off in the community pool, get your workout in at the fitness center. This stellar community is truly the perfect year-round escape. You'll love the tranquility this location provides near Bethany Beach. Schedule your visit today!
- Type:
- Single Family
- Sq.Ft.:
- 2,467
- Status:
- NEW LISTING
- Beds:
- 3
- Lot size:
- 0.28 Acres
- Year built:
- 1994
- Baths:
- 3.00
- MLS#:
- DESU2063860
- Subdivision:
- Bay Colony
ADDITIONAL INFORMATION
Experience one-level living in the highly sought-after water and marina community of Bay Colony. Situated on a tranquil street with access to a private community beach on the Indian River Bay, marina, outdoor swimming pool with hot tub, community center, tennis, and pickleball - all for a low HOA fee. This 3-bedroom, 2.5-bath home has been thoughtfully upgraded, featuring engineered hardwood flooring, new carpets, geothermal heating and air, and a remodeled eat-in kitchen with quartz counters. Upon entering the foyer, the open floor plan provides a seamless view of the spacious great room, dining area, and kitchen. An alcove off the great room creates the perfect space for a home office. The floor plan conveniently separates the primary ensuite from the guest bedrooms, bath, and powder room. An outdoor shower awaits your return from the pool or beach. Just a short drive (about 6 miles) to Bethany's beach, boardwalk, restaurants, and shops, and conveniently located across the street from Cripple Creek Golf Course. The yard is beautifully landscaped with many perennials and is watered from a well designated for watering, along with an irrigation system in front yard. The rear yard is fenced for pets or kids, with an open deck off the great room. The oversized 2-car garage includes a stairway to a wonderful storage area. The welcome mat is out - come and take a look at your new home in Bay Colony.
- Type:
- Single Family
- Sq.Ft.:
- 1,450
- Status:
- NEW LISTING
- Beds:
- 3
- Lot size:
- 0.25 Acres
- Year built:
- 1983
- Baths:
- 2.00
- MLS#:
- DESU2063782
- Subdivision:
- Blackwater Village
ADDITIONAL INFORMATION
Coming Soon this 3 bed 2 bath with new Central HVAC system just installed to help those hot summer nights stay cool! Newly Installed fence to enclose you back yard into a private oasis, along with a beautiful outbuilding that could be great as an art studio, storage or office to get away from the primary homes busy day. Plenty of off street parking on a dead end road with little traffic in the peaceful neighborhood of Blackwater Village. The Low HOA of $120/year included the private community piers, playground, basketball court and Pavilion with picnic area. Third Bedroom is a lofted bedroom
- Type:
- Single Family
- Sq.Ft.:
- 1,164
- Status:
- Active
- Beds:
- 3
- Lot size:
- 1.08 Acres
- Year built:
- 1970
- Baths:
- 1.00
- MLS#:
- DESU2063886
- Subdivision:
- Herschel H Quillen
ADDITIONAL INFORMATION
property in need of demo. property sold AS_IS through short sale, subject to bank approval and chancery court approval.
- Type:
- Single Family
- Sq.Ft.:
- 3,000
- Status:
- Active
- Beds:
- 4
- Lot size:
- 0.31 Acres
- Year built:
- 2014
- Baths:
- 3.00
- MLS#:
- DESU2062536
- Subdivision:
- Seagrass Plantation
ADDITIONAL INFORMATION
Enjoy year-round unobstructed water views from this beautiful home located on a premium lot unlike any other in Seagrass Plantation. The lot, which is located at the back of the community on the end of a quiet, cul-de-sac, spans over 13,000 sq ft making it one of the largest lots in Seagrass. This home is all about location, location, location, offering exceptional views of Blackwater Creek and the Indian River Bay while also being close to the private pier, beach and gazebo. The popular Ryan Homes Daventry model welcomes you with stunning wood floors that lead to a spacious open great room and kitchen. Features include a gas fireplace, an upgraded kitchen with granite countertops, a breakfast bar, and a dining area with views of the Indian River Bay and marsh. The first floor hosts an en suite, 1 guest room, 2 full baths, study, and access to the 1st level of the magnificent two-story sunroom addition. The upstairs hosts 2 additional bedrooms, a full bath, large storage room and access to the 2nd level sunroom., The house received several upgrades, including surround sound, black iron railings on the stairway, enhanced cabinetry in the kitchen and an additional door in the garage. The owner's suite features a morning room extension with an extra door leading out to the beautiful patio. The study is enhanced with French doors, crown molding and chair rail, while the laundry room includes a utility tub. Further enhancements include: a unique two-story addition/sunroom, created to capture the gorgeous views, which includes regular windows on the 2nd floor, and EZ-Breeze sunshade vinyl windows on the main floor. A beautiful patio with a fire pit and grill enclosure including gas line installation to both for ease of use. This is a must-see beach house perfect for entertaining family and friends. It is being sold unfurnished. Embrace coastal living with amenities and lifestyle including a community clubhouse, pool, gym, pickleball/tennis courts, gazebo, pier for fishing and crabbing, and beach with water walking access, all included in the low monthly association fee. Imagine enjoying natureâs beauty along with amazing sunset views from this beach community. Seagrass is located close to Bay Colony Marina for boaters and Cripple Creek Country Club for golfers. Bethany Beach is also located just a few minutes away.
- Type:
- Single Family
- Sq.Ft.:
- 2,800
- Status:
- Active
- Beds:
- 4
- Lot size:
- 0.22 Acres
- Year built:
- 2007
- Baths:
- 3.00
- MLS#:
- DESU2063534
- Subdivision:
- Preserve At Irons Landing
ADDITIONAL INFORMATION
Main floor owners suite, low monthly HOA, and only 5 miles to to restaurants and shops in downtown Bethany Beach. In this stunning modern home, perfectly situated in tranquil neighborhood of Preserve at Irons Landing, just off the bay. This turn-key ready home offers an impressive 2800 sq ft of living space, featuring 4 spacious bedrooms and 2.5 bathrooms. A quiet, beach-bound community that has gives you that "at home" feeling the moment you drive in. A smaller, tighter knit community that offers a large pool, updated / well maintained playground that you'll love for the kids! Plus, with the size of the neighborhood being moderate, you'll never feel constrained or over crowded at any of the community amenities. Step inside to find an open, airy two-story living area flooded with natural light. The heart of the home boasts a massive island and a kitchen-attached bar, complemented by top-of-the-line stainless steel appliances, including a stand-alone cooktop. Enjoy the cozy ambiance of the electric fireplace on cool evenings. The main level is designed for convenience with an ownerâs suite that offers upgraded flooring and ample space for relaxation. The additional bedrooms are generously sized, providing plenty of room for family and guests. One of the standout features of this home is the 4-seasons room off the back, perfect for enjoying the beauty of every season. The expansive front porch invites you to unwind in a rocking chair, taking in the peaceful surroundings. Outdoor enthusiasts will appreciate the convenience of the outdoor shower, ideal for rinsing off after a day at the beach. Holts Landing Sate Park is less than 1/2 mile away and offers a boat ramp, crabbing pier, sandy beach area for launching kayaks and paddle boards, hiking trails, playground and picnic areas. The Cripple Creek Golf and Country Club is also nearby. The property also includes a 2-car garage, providing ample storage and parking space / storage for boats or recreational vehicles. This home is a unique chance to own a modern home that's close to the water near Delaware's beaches, that won't break the bank. Schedule your private tour today before your dream home, is gone.
- Type:
- Single Family
- Sq.Ft.:
- 1,152
- Status:
- Active
- Beds:
- 3
- Lot size:
- 0.78 Acres
- Year built:
- 1972
- Baths:
- 1.00
- MLS#:
- DESU2063756
- Subdivision:
- Diamond Acres
ADDITIONAL INFORMATION
*** Best & Final offers due Saturday 6/8 by 7pm. *** Updated & adorable 3BR/1BA rancher - New kitchen w/granite counters and stainless steel appliance package - New HVAC - Updated roof - New flooring, paint & fixtures throughout, vinyl replacement windows. New durable and gorgeous LVP flooring throughout the large living room, kitchen/dining room, bathroom, and laundry room. Updated bath w/new LVP flooring and tiled-surround tub/shower. 3 bedrooms w/new carpet. Minutes to everything the Delaware Beach life has to offer - 12mi to Bethany's beloved boardwalk, 16mi to Fenwick Island State Park's beach, 20mi to Rehoboth Beach, 5mi to Vines Creek Marina on the Indian River Bay. Within 10-15 minutes of incredible shopping, dining, golfing, Vineyards, Botanical Gardens, fishing, crabbing, boating, camping, arts and entertainment! Life in Sussex County is good - from the beaches to the bays and beyond! Sizes, taxes approximate. *** Professional pictures soon! ***
- Type:
- Single Family
- Sq.Ft.:
- 2,212
- Status:
- Active
- Beds:
- 3
- Lot size:
- 0.22 Acres
- Year built:
- 2014
- Baths:
- 2.00
- MLS#:
- DESU2062838
- Subdivision:
- Seagrass Plantation
ADDITIONAL INFORMATION
Discover the epitome of modern living with the Riveria floor model by Ryan Homes. This spacious and luxurious single-family home offers over 2,200 square feet of single-floor living space, featuring 3 bedrooms, 2 baths and a 2-car garage. Designed for comfort and style, the home boasts a large, open-concept kitchen with an oversized island, perfect for culinary adventures and entertaining guests. The inviting family room is ideal for gatherings, creating a warm and welcoming atmosphere for family and friends. Step outside to a beautifully designed hardscape outdoor area that provides breathtaking views unique to this community. This space is perfect for relaxing or entertaining, offering a serene backdrop of waterways and marshlands from your backyard living space. The owner's suite is particularly luxurious, featuring a spacious walk-in closet that offers ample storage and a sense of retreat. Location is key with this property. Boaters will appreciate the close proximity to Bay Colony Marina, while golf enthusiasts will love the nearby Cripple Creek Country Club off Irons Lane. Just minutes away, Bethany Beach offers additional recreational opportunities and coastal charm. Positioned at the back of the community, this home enjoys privacy and access to a private beach area, ideal for sunset watching and serene strolls. Adding to the home's appeal, the sellers have installed a private well for irrigation, ensuring lush landscaping year-round. The community itself offers a wealth of amenities, including a pool, pickleball court, and clubhouse, providing a vibrant and active lifestyle. This home is being sold unfurnished, offering a blank canvas for you to personalize and make your own. It is a must-see for anyone looking to embrace coastal living in a prime location with unparalleled views and community features. Donât miss the opportunity to own this exceptional property. Schedule a viewing today and make sure you visit Seagrass private beach and community area over looking Indian River Bay.
- Type:
- Single Family
- Sq.Ft.:
- 3,000
- Status:
- Active
- Beds:
- 4
- Lot size:
- 0.49 Acres
- Year built:
- 1991
- Baths:
- 3.00
- MLS#:
- DESU2063376
- Subdivision:
- Greens At Indian River
ADDITIONAL INFORMATION
Custom Built Home in Need of TLC being sold to settle the Estate of Robert E Murray Revocable Trust. Home is to convey "As Is - with no warranties or guarantees by the seller". Sellers are trustees and have not resided in home so have limited knowledge of property specifics. Any inspections are for buyers' information only. Home features large pond along rear of property and is located on a 0.49-acre lot at the end of a cul-de-sac in a golf and water-oriented community - with views of CrippleCreek Golf Course as well as close proximity to the Indian River Bay. This home features an open and spacious floorplan that may be just what you're looking for! It even has its own indoor pool with water views! Come see it today before it's sold!
$799,900
130 Pebble Drive Dagsboro, DE 19939
- Type:
- Single Family
- Sq.Ft.:
- 1,740
- Status:
- Active
- Beds:
- 3
- Lot size:
- 0.41 Acres
- Year built:
- 2002
- Baths:
- 2.00
- MLS#:
- DESU2063144
- Subdivision:
- Sandy Beach
ADDITIONAL INFORMATION
Introducing 130 Per Pebble Drive in Dagsboro, Delaware! This stunning single-family home offers a perfect waterfront oasis with an abundance of desirable features. With three spacious bedrooms and two bathrooms, this home provides ample space for comfortable living. Enjoy the convenience of a private boat slip, allowing you to easily access the water and indulge in your favorite water activities. After a day on the water, rinse off in the refreshing outdoor shower, providing a convenient way to clean up and unwind. There is room to park your boat right next to the garage! The two-car garage ensures that you have plenty of space for parking and storage, making it ideal for car enthusiasts or those in need of extra space. Located in the picturesque town of Dagsboro, Delaware, this home offers a serene and peaceful setting, perfect for relaxation and enjoying the natural beauty of the surrounding area. Don't miss the opportunity to own this incredible waterfront retreat. Contact us today to schedule a viewing and make this dream home yours!
- Type:
- Single Family
- Sq.Ft.:
- 2,300
- Status:
- Active
- Beds:
- 4
- Lot size:
- 2.5 Acres
- Year built:
- 1994
- Baths:
- 3.00
- MLS#:
- DESU2062294
- Subdivision:
- None Available
ADDITIONAL INFORMATION
Assumable VA Mortgage Financing Available at 2.75%. This gorgeous home situated on 2.5 acres less than 5 miles to Bethany Beach with plenty of room to let your imagination run wild. The location of this home is situated in a highly sought after area close enough to the beach and convenient to boat ramp, fishing, Indian River Inlet, state park, schools, shopping, dining and medical but feels like you are living in the country. The main level boasts 2 living rooms, office (could be used as a bedroom), kitchen, dining, half bathroom, laundry room, screened porch, and 2 car garage. The second floor features an oversized primary en-suite, 2 sizable bedrooms and full hall bathroom. Plenty of room for pole building. Satisfactory termite and septic inspection on file. New AC units 2016/2017, Roof 2017, Flooring 2017, Updates throughout the house (kitchen cabinets (paint), backsplash, hardware, faucets, paint throughout the house, installed ceiling fans, etc.) 2017/2023, New RO water system 2017, Sidewalks, back patio, and front porch veneers 2019, Pellet stove 2019, Replaced old deck with new and partially screened in an area 2020, Added âdrop zoneâ to laundry room 2022, Added built-in bookcases in living room 2023, All new duct work 2023, Water heater 2023, Dishwasher 2023, Plumbing manifold in upstairs bathroom 2023, Garbage Disposal 2023. Schedule your showing asap to see this beautiful home. Some images have been virtually staged.
- Type:
- Single Family
- Sq.Ft.:
- 2,031
- Status:
- Active
- Beds:
- 3
- Lot size:
- 0.19 Acres
- Year built:
- 2024
- Baths:
- 3.00
- MLS#:
- DESU2062370
- Subdivision:
- The Knoll At Irons Lane
ADDITIONAL INFORMATION
Welcome home to the Norfolk in The Knoll! Enjoy over 2,000 square feet of easy single-level living. The kitchen is the heart of the home in the Norfolk with a large center island that encourages family and friends to gather around. The design features three bedrooms, a study, and two and a half baths with the ability to add even more living space with an optional second-level loft, bedroom, and bath or basement. Outside, enjoy a well-manicured yard for outdoor relaxation with the potential for a patio, fire pit, pool, or jacuzzi. November/December delivery for this home. Pricing includes upgraded finishes. The Knoll offers residents convenient access to Cripple Creek Country Club, Holts Landing State Park, Bethany Beach, and many dining destinations, making it the perfect place to live, work & play.
- Type:
- Single Family
- Sq.Ft.:
- 2,470
- Status:
- Active
- Beds:
- 3
- Year built:
- 2024
- Baths:
- 3.00
- MLS#:
- DESU2061152
- Subdivision:
- The Knoll At Irons Lane
ADDITIONAL INFORMATION
Welcome to the Raleigh Floorplan at The Knoll! Experience effortless living in this 3-bedroom, three-bath ranch-style haven with upstairs loft. Bright and open, the modern kitchen is the heart of this single-level home. The main level Ownerâs suite provides a private retreat, while 2 additional bedrooms offer flexibility and the ability to add even more living space with an optional basement. Outside, enjoy a well-manicured yard for outdoor relaxation with the potential for patio, firepit, pool or jacuzzi. November/December delivery for this home. Pricing includes upgraded finishes. The Knoll offers residents convenient access to Cripple Creek Country Club, Holts landing State Park, Bethany Beach and many dining destinations, making it the perfect place to live, work & play.
- Type:
- Single Family
- Sq.Ft.:
- 2,436
- Status:
- Active
- Beds:
- 3
- Year built:
- 2024
- Baths:
- 3.00
- MLS#:
- DESU2061420
- Subdivision:
- The Knoll At Irons Lane
ADDITIONAL INFORMATION
Welcome home to the Annapolis in the Knoll! This home offers over 2,300 square feet in all of the right places. The first floor features a beautiful study and a large open-concept kitchen with a cohesive family room and dining area. Relax in your first-floor ownerâs suite and enjoy the convenience of single-level living. The second level boasts a loft, two bedrooms, and a full bath providing guests a private space to unwind with the ability to add even more living space with an optional basement. Outside, enjoy a well-manicured yard for outdoor relaxation with the potential for a patio, fire pit, pool, or jacuzzi. November/December delivery for this home. Pricing includes upgraded finishes. The Knoll offers residents convenient access to Cripple Creek Country Club, Holts Landing State Park, Bethany Beach, and many dining destinations, making it the perfect place to live, work & play.
- Type:
- Townhouse
- Sq.Ft.:
- 2,012
- Status:
- Active
- Beds:
- 3
- Lot size:
- 11.11 Acres
- Year built:
- 2013
- Baths:
- 4.00
- MLS#:
- DESU2062220
- Subdivision:
- Chapel Crossing
ADDITIONAL INFORMATION
Beautiful Energy-Efficient Townhouse in a Quiet, Small Neighborhood. Welcome to your new home! This stunning energy-efficient townhouse is located in a serene and quiet neighborhood, perfect for those looking for a peaceful living environment. Key Features ⢠Spacious Living Areas including a first-floor bedroom with a walk-out, offering flexibility and comfort. Equipped with stainless steel appliances, a kitchen pantry, and plenty of closet space. Benefit from a newer AC unit for the third floor, a 2-zone HVAC system, and an Energy Star rating that ensures your home is both comfortable and energy-efficient. Relax on the two decks located at the front and back of the property, perfect for enjoying the beautiful farmland views behind the property. Only 12 miles from Bethany Beach, making it easy to enjoy coastal living and all the amenities of the nearby beach town. The Homeowners Association fee, includes pool membership, exterior wall and roof maintenance and annual pest control, resulting in lower homeowners insurance costs. The property comes with an American Home Shield warranty, providing added security and protection for your home. The townhome includes a garage and an electronic front door lock for convenience and security. Enjoy the well-maintained community sidewalks for leisurely walks in this picturesque neighborhood. This townhouse offers the perfect blend of modern amenities, energy efficiency, and a tranquil setting. Don't miss the opportunity to make this your dream home!
- Type:
- Single Family
- Sq.Ft.:
- 2,911
- Status:
- Active
- Beds:
- 5
- Lot size:
- 0.25 Acres
- Year built:
- 2003
- Baths:
- 4.00
- MLS#:
- DESU2062226
- Subdivision:
- Bay Colony
ADDITIONAL INFORMATION
Welcome to your dream home nestled in the heart of a vibrant community! This exquisite 5-bedroom, 3.5-bathroom property boasts a perfect blend of modern luxury and timeless charm. Step inside and be greeted by an inviting open floor plan adorned with vaulted ceilings and gleaming hardwood floors, creating an ambiance of spaciousness and elegance. The gourmet kitchen is a culinary haven, featuring high-end appliances, ample counter space, and a center island - perfect for hosting gatherings or enjoying intimate family meals. Relax and unwind in the cozy living room, complete with a fireplace that adds warmth and character to the space. Need extra space for entertaining? No problem! This home also offers an additional living room, providing plenty of room for everyone to spread out and enjoy. The first-floor primary en-suite is a private retreat, offering a serene sanctuary to escape to at the end of the day. Step outside onto the spacious deck and take in the beauty of lush landscaping that surrounds the property, creating a tranquil outdoor oasis. Convenience is key with a mudroom leading to a 2-car garage, making storage and organization a breeze. Plus, this community has it all - from a marina and pool to tennis and pickleball courts, ensuring endless opportunities for recreation and relaxation. And don't forget the bayfront beach, perfect for soaking up the sun and enjoying water activities. Located just across the street from the prestigious Cripple Creek Golf and Country Club, avid golfers will delight in easy access to tee off whenever the mood strikes. With area beaches, shopping, and dining just minutes away, you'll have everything you need right at your fingertips. Experience luxury living at its finest in this meticulously crafted home that offers the perfect blend of comfort, style, and convenience. Welcome home!
- Type:
- Single Family
- Sq.Ft.:
- 3,509
- Status:
- Active
- Beds:
- 4
- Lot size:
- 1 Acres
- Year built:
- 2015
- Baths:
- 3.00
- MLS#:
- DESU2061414
- Subdivision:
- Cove At Sandy Landing
ADDITIONAL INFORMATION
Introducing our stunning new real estate offering, a beautiful home nestled on a sprawling 1-acre lot partially treed lot, boasting modern elegance and unparalleled comfort. Constructed in 2015 by the award wining builder Insight, this four-bedroom, three-bathroom abode is designed for luxurious living. Upon entering, you'll be greeted by a spacious great room, perfect for entertaining guests or unwinding with family and a versatile flex room which will allow for office space, Zen area or overflow sleeping area for guests. A sunroom bathes the space in natural light, creating a serene atmosphere. The capacious first-floor master bedroom features a generous walk-in closet, providing ample storage space. Venture upstairs to discover a versatile spacious bonus room, ideal for a home office, gym, or media room. Additionally, a second-floor master suite awaits, complete with a full bath for ultimate relaxation and privacy. Car enthusiasts will appreciate the three-car garage, while outdoor enthusiasts will love the screened porch and fenced-in area, perfect for al fresco dining or enjoying the scenic surroundings. Plus, with an irrigation system in place, maintaining the lush landscaping is a breeze. Inside, the home is adorned with luxurious touches, including California closets, hardwood floors, and an oversize storage cabinet area in the bonus room. The kitchen is a chef's dream, boasting quartz countertops with seating for four and a convenient double oven for effortless meal preparation. Don't miss your chance to own this exquisite property, where every detail has been meticulously crafted to ensure a life of comfort and style. Schedule a viewing today and make this dream home yours.
- Type:
- Single Family
- Sq.Ft.:
- 2,000
- Status:
- Active
- Beds:
- 4
- Lot size:
- 0.6 Acres
- Year built:
- 1979
- Baths:
- 4.00
- MLS#:
- DESU2061734
- Subdivision:
- River Bend
ADDITIONAL INFORMATION
Being offered in the Waterfront Community of River Bend, a beautiful 4 bedroom, 3- and one-half bathroom detached home with a deeded boat slip in the community marina, a 2-car garage, first floor primary bedroom suite with butlerâs pantry, 2 gas fireplaces, Rinnai tankless water heater, back-up generator, large family room, front porch, and a screened back porch with EZ Breeze windows. The second floor offers another primary bedroom with full bathroom ensuite, 2 additional bedrooms, another full bath, and a bonus room with laundry. Letâs not forget to mention the new well and upgraded septic system that was installed in 2022, invisible fencing for pets, and a large yard with a fire pit. All of this is situated on a double lot and located just 35 minutes to the Beaches in Lewes, Rehoboth and Bethany Beach! Call for an appointment today!
- Type:
- Single Family
- Sq.Ft.:
- 1,440
- Status:
- Active
- Beds:
- 3
- Lot size:
- 0.24 Acres
- Year built:
- 1995
- Baths:
- 2.00
- MLS#:
- DESU2061210
- Subdivision:
- Blackwater Village
ADDITIONAL INFORMATION
Lovely and inviting home on a quiet and private lot with some lovely trees and bushes AND a wooded lot next door. This home is located almost at the end of the street and a short distance from Blackwater Creek which borders this community. The three-bedroom home has an open concept floor plan with a large living room that opens to the kitchen and dining area and also to the large sunroom. There is easy care vinyl flooring in the living, dining and kitchen areas as well as the owner suite. The owners' favorite space is the sunroom with three walls of windows offering views of trees, and bushes and birds! Three sides of the sunroom are window walls - one feels close to nature in this space. The owner suite is on the opposite side of the house from the two guest bedrooms and the guest bathroom and the sliding doors in the room open to the lovely and private patio in the back yard. For outdoor enjoyment there is a screened porch on the front of the house and a patio at the back of the house with access from the sunroom and the owner suite. And outdoor shower on the side of the two-car garage is perfect for washing off the sand from the beaches close by. One important aspect about this house - the joists and beams and trusses are all metal so this home is as solid as they come. And a bonus - the attic is floored and large and in additiion to great storage, could be used for living space (accessed by pull down stairs). Recent improvements: New heat pump in 2022 and a New Roof in 2024. The class H septic inspection has been completed, report available. The community pier is a great place to fish or crab or launch a kayak and the HOA fee is only $120 per year.
$375,000
4 Moonlight Drive Dagsboro, DE 19939
- Type:
- Single Family
- Sq.Ft.:
- 1,411
- Status:
- Active
- Beds:
- 3
- Lot size:
- 0.5 Acres
- Year built:
- 2005
- Baths:
- 2.00
- MLS#:
- DESU2060794
- Subdivision:
- Oak Grove
ADDITIONAL INFORMATION
Country living at the beach is achievable with this furnished gem. While being about 5 miles to the sand and minutes away from the best of Bethany Beach, the green surrounding and quiet setting will be perfect for those wave lovers that donât want the hustle and bustle. This home offers one floor living in this easy to maintain lovely community that is Oak Grove. This home will make a perfect second home or retirement option for anyone looking for a community in the middle of the tourist summer. The feel is definitely unique in this well maintained and loved home that has been barely broken in thanks to very light usage. Seeing is believing, donât wait, the beach is calling.
- Type:
- Single Family
- Sq.Ft.:
- 3,381
- Status:
- Active
- Beds:
- 3
- Lot size:
- 0.24 Acres
- Year built:
- 2016
- Baths:
- 3.00
- MLS#:
- DESU2060968
- Subdivision:
- Marina At Peppers Creek
ADDITIONAL INFORMATION
Welcome home to this meticulously maintained home nestled near a quiet cul-de-sac in the neighborhood of The Marina at Peppers Creek in Dagsboro Delaware. Let the remarkable landscape greet you as you enter the driveway! Rock away on the fully covered front porch as you listen to the birds sing in neighboring trees. The property has a fully fenced in backyard and beautifully landscaped with a paver patio to sit and relax as you soak up that coastal sun. This home has a spacious gourmet kitchen with double wall ovens, an island in addition to a gas cooktop paired with beautiful granite countertops. On those chilly summer nights light the fireplace in the living room to warm up the space or turn it on just for ambiance as you have an elegant dinner that was prepared in your gourmet kitchen. The main level of the home boast 3 bedrooms along with 2 full baths. Large walk in closet in the owners suite to house your latest fashion. Downstairs you will have ample opportunity to create the space of your dreams with a fully finished basement also an additional full bath. The possibilities are endless with the space of the lower level (see attached floor plan for reference). If it is a theater room / podcast booth / photography studio etc. you have the room to create the space you've always wanted. Storage will not be a problem as there is a section that is unfinished on the lower level that can house the "stuff of life" and out of the view for you and your guest. The Marina @ Peppers Creek is a waterfront community - that also separate from the sale of the home have boat slips that are available for purchase. Whether you are an avid boater or looking for a serene quiet neighborhood to reside in call to schedule your private appointment today - this opportunity will not last long!
- Type:
- Twin Home
- Sq.Ft.:
- 1,614
- Status:
- Active
- Beds:
- 3
- Year built:
- 2008
- Baths:
- 2.00
- MLS#:
- DESU2061064
- Subdivision:
- Woodlands Of Pepper Creek
ADDITIONAL INFORMATION
*****COMPETITIVE PRICE IMPROVEMENT & NEW CARPET BEING INSTALLED FOR BUYER UPON CLOSING **** We welcome you to visit the OPEN HOUSE THIS SATURDAY 10:30AM TO 12:30PM ---*** INCREDIBLE VALUE! LOW TAXES, LOW FEES INCLUDES EXTERIOR MAINTENANCE, 1ST FLOOR PRIMARY SUITE & GENEROUS BEDROOM SIZES! Welcome to your villa style serene retreat the Woodlands of Pepper Creek in Dagsboro! This charming property offers the perfect blend of a tranquil backyard setting facing Pepper Creek and boasting the convenience of nearby amenities plus less than 11 miles to the Bethany Beach boardwalk. We welcome you to visit today and discover a spacious interior flooded with natural light showing off first floor hardwood flooring, creating an inviting ambiance throughout. The open layout seamlessly connects living, dining, multi-season sunroom, primary suite and kitchen areas, ideal for both entertaining and everyday living. Enjoy the convenience of of a fully equipped kitchen with corian countertops and ample storage in the walk-in custom pantry. The first floor primary suite features a walk-in closet with built-ins and en-suite bath. The split bedroom plan with upper level bedrooms offer versatility for guests or a craft/work space. From the rear sunroom or exterior patio, take in the beauty of nature from the backyard oasis, overlooking a wooded setting facing Pepper Creek. With its desirable location and comfortable living spaces, this is a place to call home. Schedule your showing today and experience the peaceful lifestyle awaiting you at Shady Creek Lane!
- Type:
- Twin Home
- Sq.Ft.:
- 1,900
- Status:
- Active
- Beds:
- 3
- Year built:
- 2018
- Baths:
- 3.00
- MLS#:
- DESU2059136
- Subdivision:
- Woodlands Of Pepper Creek
ADDITIONAL INFORMATION
Here's your chance to live near the beach at an affordable price! Just 10 miles from Bethany Beach, this charming villa is located in Woodlands of Pepper Creek, a small, pristine community in the heart of Dagsboro, Delaware. This duplex home boasts lots of light and plenty of space, including a centrally located kitchen with extra large pantry, gas stove, warm wood cabinetry and breakfast bar. There is a separate dining room in the front of the house. Located in the back of the house, beyond the kitchen, is the large living room boasting cathedral ceilings & wall of windows over-looking the woods. On the main floor you'll also find the convenience of a powder room, laundry closet and 1st floor primary suite with big walk-in closet and ensuite full bathroom w/ double vanity and walk-in tiled shower. Upstairs you'll find additional storage, oversized loft flex space, 2 bedrooms and a full bath. The home also features a 1 car garage and community offers access to extra guest parking. Seller will purchase a 1 year home warranty for the benefit of the buyer! Neighborhood offers extra parking, common ground maintenance, trash removal, grass cutting and irrigation maintenance. The location of the home offers extra bonuses like a nice park at the entrance of the neighborhood, EZ access to the quaint city of Dagsboro, which offers that "small town" feel with bike paths, a quaint coffee shop and the infamous Clayton Theatre. Dagsboro is also close to several DE beaches, 5 minutes to Delaware Botanic Gardens and easy 30 minute drive to the infamous small town of Berlin, Maryland, voted America's Coolest Small Town! (Buyer to verify accurate sq. footage, as tax records are incorrect).
© BRIGHT, All Rights Reserved - The data relating to real estate for sale on this website appears in part through the BRIGHT Internet Data Exchange program, a voluntary cooperative exchange of property listing data between licensed real estate brokerage firms in which Xome Inc. participates, and is provided by BRIGHT through a licensing agreement. Some real estate firms do not participate in IDX and their listings do not appear on this website. Some properties listed with participating firms do not appear on this website at the request of the seller. The information provided by this website is for the personal, non-commercial use of consumers and may not be used for any purpose other than to identify prospective properties consumers may be interested in purchasing. Some properties which appear for sale on this website may no longer be available because they are under contract, have Closed or are no longer being offered for sale. Home sale information is not to be construed as an appraisal and may not be used as such for any purpose. BRIGHT MLS is a provider of home sale information and has compiled content from various sources. Some properties represented may not have actually sold due to reporting errors.
Dagsboro Real Estate
The median home value in Dagsboro, DE is $259,800. This is lower than the county median home value of $274,300. The national median home value is $219,700. The average price of homes sold in Dagsboro, DE is $259,800. Approximately 62.87% of Dagsboro homes are owned, compared to 21.78% rented, while 15.35% are vacant. Dagsboro real estate listings include condos, townhomes, and single family homes for sale. Commercial properties are also available. If you see a property you’re interested in, contact a Dagsboro real estate agent to arrange a tour today!
Dagsboro, Delaware 19939 has a population of 869. Dagsboro 19939 is less family-centric than the surrounding county with 21.65% of the households containing married families with children. The county average for households married with children is 21.7%.
The median household income in Dagsboro, Delaware 19939 is $57,738. The median household income for the surrounding county is $57,901 compared to the national median of $57,652. The median age of people living in Dagsboro 19939 is 42.3 years.
Dagsboro Weather
The average high temperature in July is 86.3 degrees, with an average low temperature in January of 26.6 degrees. The average rainfall is approximately 44.8 inches per year, with 13.2 inches of snow per year.
