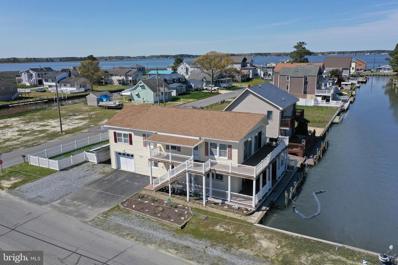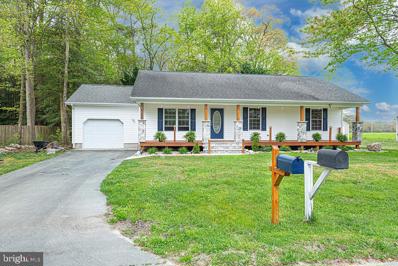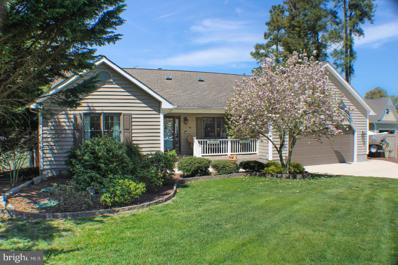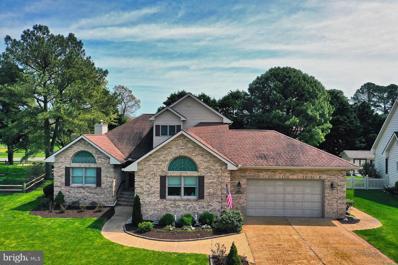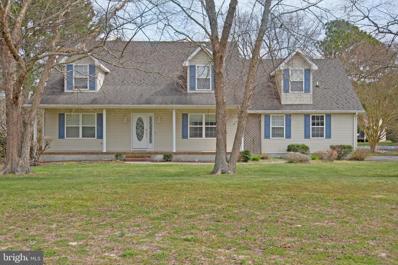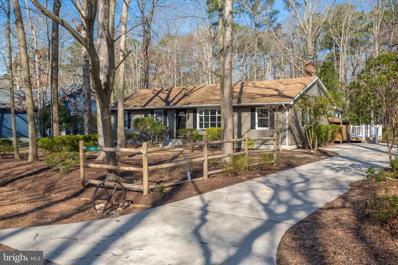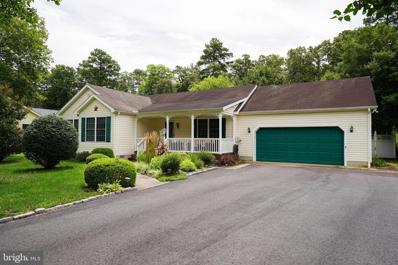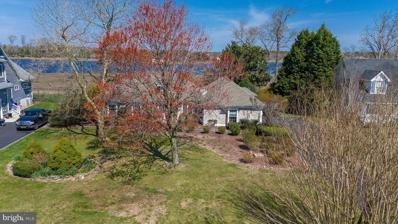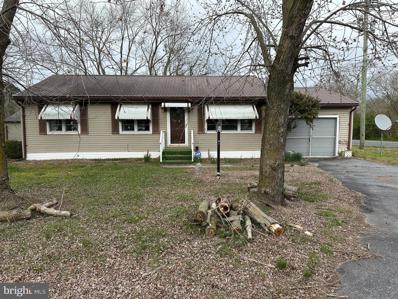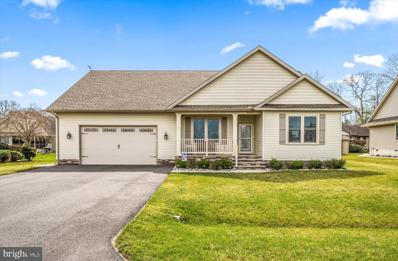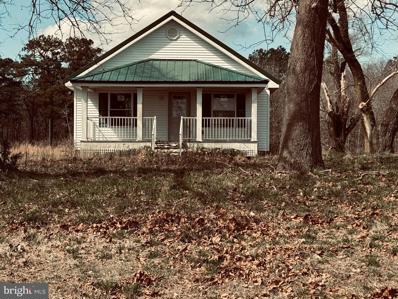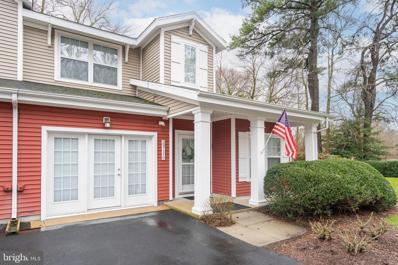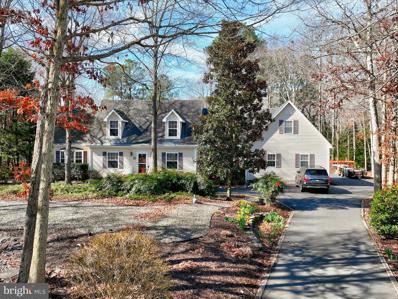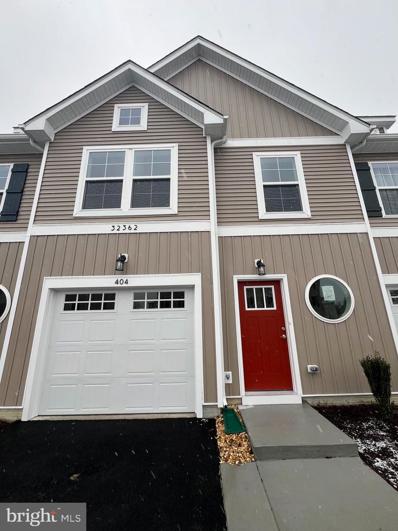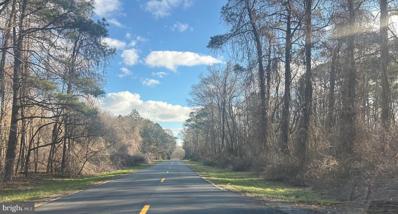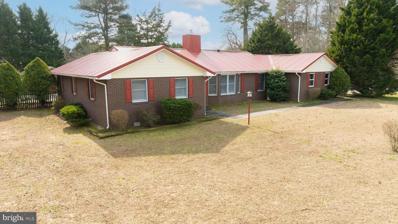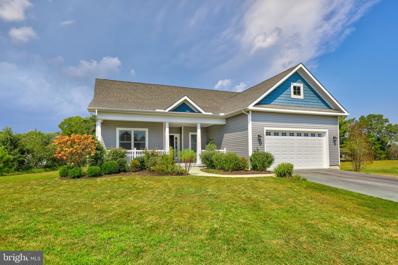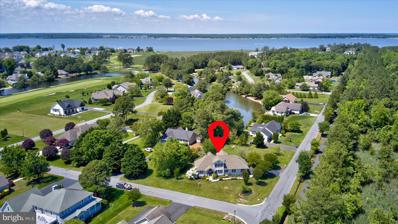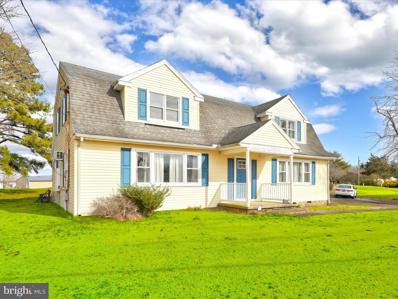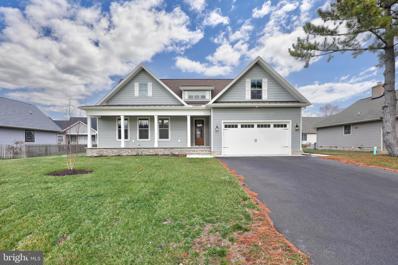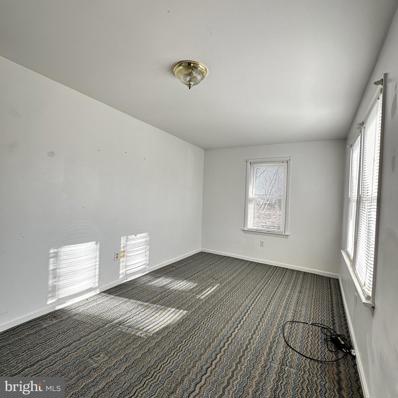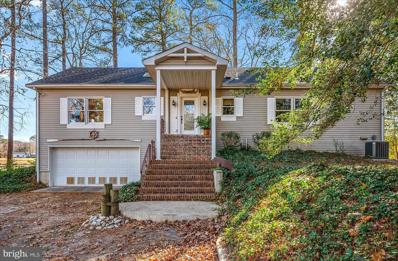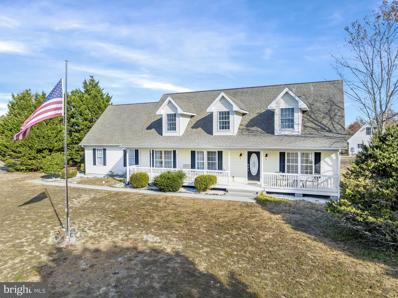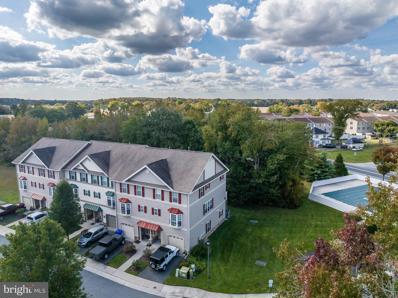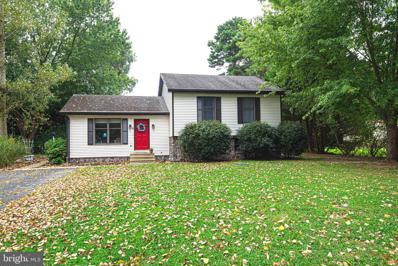Dagsboro DE Homes for Sale
- Type:
- Single Family
- Sq.Ft.:
- 2,450
- Status:
- Active
- Beds:
- 5
- Lot size:
- 0.12 Acres
- Year built:
- 1985
- Baths:
- 3.00
- MLS#:
- DESU2060418
- Subdivision:
- Indian River Acres
ADDITIONAL INFORMATION
Waterfront Retreat in Indian River River Acres - roomy home and private dock on the lagoon leading to the gorgeous Indian River Bay - 8 miles to Bethany Beach! Tons of living space and incredibly flexible floorplan includes a 1st floor spacious kitchenette, living room w/computer/desk area leading out to the first level deck, bedroom w/walk-in closet, full bath w/jetted tub, storage room, laundry room, and 1-car garage with additional storage space. Upstairs - tastefully remodeled kitchen w/granite counters, large living room w/access to the balcony offering expansive waterviews and views of the serene nature of the wetlands. Primary bedroom suite w/balcony & peekaboo views of the bay - boasts an attached sitting room, & full, en-suite bathroom w/step-in shower. 3 additional bedrooms, and a 2nd full bath complete the 2nd floor. Your new home comes tastefully furnished as is shown in the photos - including the exercise equipment and decor. Private dock along your bulkhead, and a floating dock as well. Picnic or go crabbing at the community beach, or enjoy a day on the water. This charming community offers 2 boat ramps. Minutes from the beloved Delaware Beaches - where you'll find incredible TAX-FREE shopping, dining, events, and of course water sports of all kinds - golf courses, public parks, so much more! Note: public sewer is coming to the community in the next couple years. Sizes, taxes approximate.
- Type:
- Single Family
- Sq.Ft.:
- 1,288
- Status:
- Active
- Beds:
- 3
- Lot size:
- 0.23 Acres
- Year built:
- 2002
- Baths:
- 2.00
- MLS#:
- DESU2060194
- Subdivision:
- West Ocean Farms
ADDITIONAL INFORMATION
Welcome to West Ocean Farms! This is a private community only 5 miles to Bethany Beach! If you're looking for a large piece of property with almost no HOA, this is the home you have been looking for. This lot is almost a quarter of an acre with woods in the back offering privacy! This home has a beautiful inviting front porch, a spacious living area, tiled baths, and a newly upgraded kitchen! The luxury vinyl is also a new addition in the main living area!! Off of the kitchen/ dining area, you open the sliding doors to an oversized deck, perfect for entertaining or enjoying the warm summer nights! The possibilities are endless with this space! This location is tucked off of the main roads, but still bikeable to the beach, grocery stores and shopping. Come tour this home today and make it yours to enjoy this summer!
- Type:
- Single Family
- Sq.Ft.:
- 3,099
- Status:
- Active
- Beds:
- 3
- Lot size:
- 1.05 Acres
- Year built:
- 2003
- Baths:
- 4.00
- MLS#:
- DESU2059836
- Subdivision:
- Seawinds
ADDITIONAL INFORMATION
NEW ADJUSTED PRICE! Calling all crabbers and fishermen, the season is upon us!!! A Stunning Property that Offers a Perfect Blend of Modern Elegance and Comfortable Living Step into this spacious and relaxing home located in the sought-after Seawinds community. Flooded with natural light and boasting a plethora of upgrades, this three bedroom, three and a half bath ranch with a finished upstairs is nestled on a tranquil street draped around the upwaters of Indian River Bay, only twenty minutes by boat to the mouth of the ocean and offering serene panoramic water views which can be the ideal setting for the next chapter of your family's journey. Not to mention, this property is within 15 minutes of Bethany Beach! As you enter, you are greeted by a beautiful living space with hardwood flooring, built-in shelving, custom stained-glass feature, propane gas fireplace with blower and ceramic tile surround. The dining area Sconce lighting, hardwood flooring, and a built-in triple hutch. You flow to the kitchen where you are greeted by a remodeled eat-in kitchen, quartz countertops, tile backsplash, hardwood flooring, skylights with accent lighting, stainless appliance with propane gas double range (custom hidden hood fan/light) pot filler above range, new French door refrigerator, custom wooden window valance, custom pocket door, and vintage nautical pantry door. Off the kitchen is the laundry room and half bath. Towards the back of the house is a generous family room with views of the bay. It has LVP flooring and 4 quality sliding glass doors. Off the family room in this split design is the Ownerâs bedroom with LVP flooring, wooden blinds and a generous walk-in closet with built-in shelves and laminate flooring. Off the Primary bedroom is the ownerâs bath with granite countertop, file flooring, shower, grab-bar by toilet, and a heat lamp. Up front are two other bedrooms sharing a bath with ceramic tile, solar tube, granite sink top, and a heat lamp. All water heating is done with an energy saving Tankless Water Heater. Upstairs is an office, a sitting area, play room and a large full bath with a soaker tub, laminate floor, and a walk-in shower. The house also has a large basement currently used for woodworking and an oversized crawlspace that is lighted and has a double plastic barrier. There is an oversized two car garage with generous lighting, built-in cabinetry, workbench and shelving, utility sink, premium Pinnacle polyurea maintenance free flooring installed in 2023, and an A/C window unit. Outside are two large decks with stellar views of the bay and upwater. There is a pergola with cover, propane hookup for the grill, green canvas shade panels, a 10 x 17 awning, and a water hookup. The property also has a large shed with electricity and an outdoor shower. Also being sold is a dock slip with a boat elevator. There is water and electric to the slip. The boat is also for sale. Purchase price for all is $49,900. Definitely will make you 'good to go!" Listing agent is related to the sellers. There is a second floor to the property which includes an office, sitting room and a playroom. There is also a full bath that serves this area. There is a $500 initial fee as well as the yearly $500 HOA dues. Owner has flood insurance even though the water never infiltrated over the wall in all the years at the property.
- Type:
- Single Family
- Sq.Ft.:
- 2,336
- Status:
- Active
- Beds:
- 4
- Lot size:
- 0.35 Acres
- Year built:
- 1997
- Baths:
- 3.00
- MLS#:
- DESU2059974
- Subdivision:
- Bay Colony
ADDITIONAL INFORMATION
Beautiful custom built home located in the prestigious community of Bay Colony. This 3/4 bedroom, 2.5 bath home has it all. 1st floor master suite, open floor plan with vaulted ceilings, built in cabinetry, granite in the kitchen with new stainless steel appliances, living room with gas fireplace, large family room/4th bedroom, tiled baths, a spacious 3 season room and deck with retractable awning overlooking Cripple Creek golf course. New bamboo flooring in living areas, new carpet, upgraded bathrooms, new light fixtures throughout and freshly painted. Meticulously maintained yard and landscaping. The second floor deck also offers a lovely view of the golf course. A private well supplies water for irrigation system and hoses. Included in the HOA is a community pool, tennis courts and the Bay Colony Marina on the Indian River Bay. This home is located close to area beaches, shopping, golf, great restaurants and more! Priced to sell, don't miss this opportunity!
- Type:
- Single Family
- Sq.Ft.:
- 2,518
- Status:
- Active
- Beds:
- 5
- Lot size:
- 0.38 Acres
- Year built:
- 1999
- Baths:
- 4.00
- MLS#:
- DESU2059554
- Subdivision:
- Greens At Indian River
ADDITIONAL INFORMATION
Seller will look at all offers! "Purchase is a Guardianship Transaction and will need Court Approval". "SOLD AS IS". Spacious Cape Cod located in The Greens At Indian River. Five bedrooms and three and one half baths. Living room with fireplace. Kitchen/Dining area. (Appliances SOLD AS IS). Located close to many coastal events and amenities. Home is in need of some repairs and upgrades. Rear sunroom and balcony that overlooks the lagoon.
- Type:
- Single Family
- Sq.Ft.:
- 1,918
- Status:
- Active
- Beds:
- 3
- Lot size:
- 0.37 Acres
- Year built:
- 1982
- Baths:
- 2.00
- MLS#:
- DESU2059272
- Subdivision:
- Blackwater Village
ADDITIONAL INFORMATION
Nestled within the highly sought-after Blackwater Village community, this house is a short walk withing community with some stunning view of the peaceful Blackwater Creek. Recently renovated, it's move-in ready with updates including new carpet and vinyl plank flooring, stainless steel appliances, fresh interior paint, quartz countertops, and upgraded lighting and electrical fixtures, all professionally installed by licensed experts. The septic system, replaced in 2016, has been meticulously maintained annually. Situated on one of the largest lots in the area, spanning 16,200 square feet (120 x 135), there's plenty of room for expansion or outdoor activities in this serene, private setting. Residents enjoy a plethora of amenities, including access to community piers for crabbing and fishing, as well as launching spots for kayaks and paddleboards, all while savoring breathtaking sunsets from the communal pier. Outdoor enthusiasts will delight in the community's facilities, such as a playground, basketball court, covered picnic area, and additional pier, offering endless recreational opportunities. With minimal HOA fees, this community ensures comfort and enjoyment without financial strain. Nearby, residents have access to Bethany Beach, dining options, shopping centers, medical facilities, state parks, marinas, premier fishing spots, and golf courses. Perfectly positioned for water enthusiasts, the property provides easy access to Holts Landing State Park, connecting seamlessly to the vast ocean. Don't miss the chance to make this remarkable property your own â schedule a viewing today! Prelisting Inspection from Gold Standard on file for pre approved and verifiable cash buyers, contact listing agent for a copy request.
$449,990
115 Sunset Strip Dagsboro, DE 19939
- Type:
- Single Family
- Sq.Ft.:
- 1,543
- Status:
- Active
- Beds:
- 3
- Lot size:
- 0.5 Acres
- Year built:
- 1998
- Baths:
- 2.00
- MLS#:
- DESU2059418
- Subdivision:
- Oak Grove
ADDITIONAL INFORMATION
Bright and breezy 3BR/2BA contemporary ranch - only 6.7mi to Bethany Beach! Tucked away in a handsome neighborhood of beautiful homes with large yards, just minutes to everything the Delaware Beach life has to offer. 15 minute drive to Bethany's beloved boardwalk, 3mi to Vines Creek Marina on the Indian River Bay. Within 10-15 minutes of incredible shopping, dining, Vineyards, Botanical Gardens, fishing, crabbing, boating, camping.. Life in Sussex County is good - from the beaches to the bays and beyond! Your new home boasts curb appeal with a welcoming porch, and lush, mature landscaping. Through a wide arched doorway into the spacious family room - vaulted ceilings, skylights, opens into the kitchen. Breakfast bar and breakfast nook to enjoy informal dining and entertaining in this wide open space. A pocket door leads into the formal dining room w/arched entry to the foyer. Double-doors off the family room open into the sunroom w/vaulted ceilings, gorgeous exposed beams, tile flooring, and a woodstove for those chilly evenings, featuring a custom-tile surround. Arched entry to a hall with built-in shelving leads to double-doors into the spacious primary bedroom w/ lots of storage, private entrance to the sunroom, lovely en-suite bathroom - artistic bowl sink and custom-tiled backsplash, step-in shower, tile trim, linen closet, and palladian window for extra sunshine. 2 additional guest bedrooms - each with double-windows, and nice-sized closets. A 2nd full bath w/tub/shower combo, and a laundry room complete the home's interior. Attached, oversized 2-car garage with inside access, and additional storage area. 2" spray foam encapsulation in crawlspace. The outdoors is just as dreamy - large deck overlooks the expansive rear yard backing to trees - paver and brick patio, outdoor shower - vinyl fencing around most of the back yard. Behind the fenced area is an open space of grass backing to the trees - that welcomes all sorts of visitors - deer, rabbits, so many birds. A nice shed for additional storage. Come experience this home for yourself! It's a true retreat waiting for its new owner to enjoy. $855/year flood insurance for extra peace of mind. Sizes, taxes, distances approximate.
- Type:
- Single Family
- Sq.Ft.:
- 1,968
- Status:
- Active
- Beds:
- 3
- Lot size:
- 0.61 Acres
- Year built:
- 1995
- Baths:
- 2.00
- MLS#:
- DESU2059312
- Subdivision:
- Point Farm
ADDITIONAL INFORMATION
Immerse yourself in the unparalleled beauty of waterfront living within the esteemed Point Farm community. This extraordinary residence awaits your ownership, presenting breathtaking water views and abundant wildlife. Remarkably priced, it stands as one of the area's most affordable waterfront properties. Nestled on a spacious homesite, this custom-built home was meticulously crafted in the mid-1990s. Upon arrival, you'll be welcomed by a meticulously landscaped front yard and a charming flagstone walkway leading to the entrance. Inside, a tiled foyer immediately offers stunning water vistas. To the right, a formal dining room sets the stage for elegant gatherings, while to the left, a versatile flex room awaitsâperfect for a home office, library, or additional sleeping quarters. The living area features a cozy gas fireplace, ideal for chilly evenings. Two guest bedrooms and a full bath ensure privacy on one side of the home, while the oversized primary bedroom with its own bath occupies the opposite side. Retreat to the inviting screen porch off the guest bedrooms for relaxation or summer entertaining, then seamlessly transition to the expansive rear deckâperfect for hosting large gatherings. Completing the property is a generous two-car garage offering ample storage space or the potential for a small workshop. Live the dream of waterfront living in this exquisite homeâyour oasis awaits!
$210,000
30575 Armory Road Dagsboro, DE 19939
- Type:
- Single Family
- Sq.Ft.:
- 1,198
- Status:
- Active
- Beds:
- 3
- Lot size:
- 0.28 Acres
- Year built:
- 1964
- Baths:
- 1.00
- MLS#:
- DESU2058560
- Subdivision:
- None Available
ADDITIONAL INFORMATION
This 3 bedroom stick built home has lots of great features including a metal roof, hardwood floors, and an EZ Breeze screen room. The attached garage was finished off and would be perfect for a primary suite. The detached garage and shed provide ample storage. Large lot with no HOA or city taxes!! While improvements are necessary, envisioning its potential correctly will reveal a hidden gem. This diamond in the rough would serve as the perfect place for a home occupation, a starter home, or a promising investment venture! This would make a great house for a home occupation. Short sale being sold as is.
$749,900
34550 Quail Lane Dagsboro, DE 19939
- Type:
- Single Family
- Sq.Ft.:
- 2,200
- Status:
- Active
- Beds:
- 3
- Lot size:
- 0.28 Acres
- Year built:
- 2020
- Baths:
- 2.00
- MLS#:
- DESU2058290
- Subdivision:
- Bay Colony
ADDITIONAL INFORMATION
Discover unparalleled luxury in this meticulously crafted three bedroom residence nestled within the esteemed waterfront community of Bay Colony. Offering a lifestyle of comfort and convenience, this home surpasses new construction with its timeless appeal and coveted amenities. Bay Colony is renowned for its waterfront living on the shores of the Indian River Bay with access to a marina, outdoor pool, community center, tennis and pickleball courts, and Bayfront beaches, all available for the enjoyment of homeowners. This home offers open-concept living at its finest, with multiple areas for entertaining both indoors and out. Cathedral ceilings in the main living area create a sense of grandeur, while luxury vinyl plank flooring adds a touch of sophistication throughout most of the open floor plan. The heart of the home boasts beautiful clean white cabinetry, granite countertops, tasteful backsplash, and stainless steel appliances. Ample bar seating provides the perfect spot for casual dining, while a separate pantry closet and wet bar offer added convenience. The large family room and spacious sunroom have beautiful architectural features and offer ample space for relaxation and gathering with loved ones. The sunroom opens to a screened porch, perfect for enjoying the coastal breeze, while a patio with an outdoor shower offers additional outdoor living space. The primary suite offers privacy from the secondary bedrooms and includes his and her closets, as well as an en suite bath with a double vanity and seating area. Upgraded features such as wainscoting, unique lighting fixtures, and the quartz counters in the baths, add a touch of luxury throughout the home. Enjoy peace of mind with a new tankless electric water heater, fully encapsulated crawlspace, and additional insulation in the den/3rd bedroom. The home also features a full irrigation system with a separate well for added efficiency and reduced cost. In addition to the oversized two-car garage with pull down attic storage, there is a shed which provides even more storage space for outdoor equipment and tools. The homeowners association is extremely well-managed, with a low annual fee of just $900, providing added value and peace of mind to residents. Don't miss out on the opportunity to experience the luxury and convenience of coastal living in Bay Colony. Contact us today to schedule a viewing and make this stunning property your own.
- Type:
- Single Family
- Sq.Ft.:
- 884
- Status:
- Active
- Beds:
- 2
- Lot size:
- 0.76 Acres
- Year built:
- 1974
- Baths:
- 1.00
- MLS#:
- DESU2057824
- Subdivision:
- None Available
ADDITIONAL INFORMATION
Motivated Seller with a blank canvas to bring to life. Home is all down to the studs with some electrical and HVAC rough ins already provided. As well as a metal rough and trex already on the front porch and the back steps. Home being sold in As-Is condition. Best and Finals Offers due Friday, March 15, 2024 by 3 pm.
- Type:
- Twin Home
- Sq.Ft.:
- 1,604
- Status:
- Active
- Beds:
- 3
- Year built:
- 2008
- Baths:
- 3.00
- MLS#:
- DESU2057202
- Subdivision:
- Woodlands Of Pepper Creek
ADDITIONAL INFORMATION
Welcome to your dream home in the charming town of Dagsboro, Delaware, crafted by renowned builder Schell Brothers. This exquisite twin home boasts an ideal location within walking distance to local delights such as a cozy coffee shop, a quaint theater, and the acclaimed Portos restaurant. Walk across the street to the quaint and fun Dagsboro Park! Additionally, it offers easy access to major grocery stores, convenient take-out options, and the small-town charm of Millsboro. Step inside and be captivated by the unique floor plan, expertly designed to fulfill the owner's vision of spaciousness and connectivity. The home features beautiful crown molding throughout, adding an elegant touch to every corner. The heart of this home is the upgraded kitchen, where you'll find premium maple cabinets, sleek granite countertops, stainless steel appliance, and a charming area for a small breakfast table. The adjacent family room is both open and inviting, centered around a pellet stove designed to provide cozy warmth during winter months without the high cost of propane. A delightful bonus room on the first floor offers versatile space with extensive closet storage, perfect for a home office, playroom, or guest suite. Step into the beautiful sunroom, which leads to an outdoor patio overlooking a serene outdoor oasis complete with space for gardening, natural habitat, and tranquil creek views. The patio is complete with an electric awning when you need some extra shade during your cook-outs. Upstairs, two additional spacious bedrooms await, along with a full bathroom and a large utility room boasting ample storage for your convenience. Don't miss the opportunity to make this exceptional twin home yours, where upgrades abound and every detail has been carefully considered to exceed your expectations. Schedule your showing today and experience the best of beach living!
$599,900
103 S Newport Way Dagsboro, DE 19939
- Type:
- Single Family
- Sq.Ft.:
- 3,500
- Status:
- Active
- Beds:
- 4
- Lot size:
- 0.45 Acres
- Year built:
- 1994
- Baths:
- 4.00
- MLS#:
- DESU2057556
- Subdivision:
- Bethany Forest
ADDITIONAL INFORMATION
4 miles to Bethany Beach! WOW Beautiful 4 BR Home has over 3,500(!) square feet of living space on a private wooded lot on just under a half-acre of land. Located in the community of Bethany Forest this home has spacious bedrooms complete with a 1st floor master suite, attached garage, beautiful hardwood and tile flooring throughout. Enjoy the large eat-in kitchen/dining room with tons of counter space. In addition, the 1st floor boasts 2 separate living rooms, a family room, sunroom, fireplace and a home office with built-in shelving. 2 bedrooms on the 2nd floor each have their own sink/vanity in the bedroom and then share a full shower/bath. The 4th bedroom is it's own separate suite with a full ensuite bath. Multi-generational living possibilities abound! You must walk through this house to appreciate all of the usable spaces! When you go outside, the home boasts a large deck, sodded and fenced in backyard, newly paved driveway with it's own basketball court and a large front yard with a living koi pond. Home updates include: Brand New Complete HVAC system (02/2024), crawlspace inspection and new vapor barrier (10/2023), sodded and fenced in backyard (2022), fully paved driveway (2022), landscaping, mulching, septic inspection/pump out (10/2023). The house sits on a truly wonderful and private piece of property with the community pool, tennis/pickleball court and fishable pond all directly behind the home. This house needs to be seen to truly appreciate all it has to offer!! Come See It!!
- Type:
- Single Family
- Sq.Ft.:
- 1,232
- Status:
- Active
- Beds:
- 3
- Year built:
- 2024
- Baths:
- 3.00
- MLS#:
- DESU2056866
- Subdivision:
- Cea-Dag Court
ADDITIONAL INFORMATION
UNDER CONSTRUCTION! LATE JUNE delivery! Brand new in Cea Dag! Capstone Homes brings to you 12 brand new homes (only 4 left!) in the already established Cea Dag community that offers a great location close to town and to area beaches. This home will feature a coastal floor plan with plenty of room for the family or entertaining. An open concept floor plan on the first floor features a spacious great room, kitchen with island and dining area. The second floor with feature three bedrooms, two full bathrooms, and a laundry area. This home is built with exceptional standards including LVP flooring on the first lvel, a 16 Seer HVAC unit, 2x6 construction, upgraded painted linen Waypoint cabinetry, granite countertops in the kitchen, GE Stainless Steel appliances, and a concrete patio. Cea Dag community offers a community pool and condo ownership living. Call today for more details! Prices and incentives subject to change without notice. Verify at time of contract. Home is under construction, photos are of similar unit, actual photos will be uploaded upon completion.
- Type:
- Manufactured Home
- Sq.Ft.:
- 728
- Status:
- Active
- Beds:
- 2
- Lot size:
- 1 Acres
- Year built:
- 1986
- Baths:
- 1.00
- MLS#:
- DESU2056652
- Subdivision:
- None Available
ADDITIONAL INFORMATION
Beautiful neighborhood and lands surrounding this home. Single wide mobile home on 1 acre, minutes to the beaches. Live in the mobile, replace with a new mobile home or build the home of your dreams in this lovely neighborhood, Quiet and surrounded by woods, no HOA so bring your RV and your boat. The home is sold As-Is and is tenant occupied so difficult to show home, value is in the land and all it has to offer. No sign posted but easy to find. Drive by today.
- Type:
- Single Family
- Sq.Ft.:
- 2,400
- Status:
- Active
- Beds:
- 4
- Lot size:
- 0.69 Acres
- Year built:
- 1985
- Baths:
- 3.00
- MLS#:
- DESU2055736
- Subdivision:
- Blackwater Village
ADDITIONAL INFORMATION
Welcome to your new home! This lovely property, situated on a spacious corner lot, offers a perfect blend of comfort and convenience. As you approach, you'll appreciate the durability and low maintenance of the metal roof, ensuring peace of mind for years to come. The oversized attached two-car garage accompanied by a spacious one car detached garage provides ample space for parking and storage for beach items, small boats, tools etc, making it easy to keep all of your vehicles and belongings secure. Step into the backyard retreat, where you'll find a serene oasis complete with a tranquil koi pond, refreshing inground pool, and inviting gazebo â perfect for relaxing or entertaining guests. Plus, there's a convenient shed for storing your outdoor equipment and tools. Inside, the kitchen and family room feature charming, exposed ceiling beams, adding character to the space. Cozy up by the wood-burning stove in the family room on chilly evenings. The kitchen boasts cherry cabinets, a beautiful granite/quartz island, and a kitchen sink overlooking the backyard, making meal preparation a joy. With two pantries, you'll have plenty of storage space for all your culinary essentials. The sunken living room with a bay window offers a cozy spot to unwind and enjoy the natural light. A laundry room with a utility sink and half bath adds convenience to your daily routine. The primary bedroom features a full bath, large closet, and a sliding glass door for easy access to the backyard. With three additional bedrooms and another full bath, there's plenty of room for the whole family. Outside the home, you'll find community amenities such as a playground, basketball court, covered picnic area, and pier, offering endless opportunities for outdoor fun and recreation. In addition, the low HOA fees make this community comfortable and enjoyable. Located just 15 minutes to the beach this is the perfect place for both primary living and vacation living. Don't miss your chance to make this wonderful property your own â schedule a viewing today!
- Type:
- Single Family
- Sq.Ft.:
- 1,643
- Status:
- Active
- Beds:
- 3
- Lot size:
- 0.38 Acres
- Year built:
- 2019
- Baths:
- 2.00
- MLS#:
- DESU2055968
- Subdivision:
- Marina At Peppers Creek
ADDITIONAL INFORMATION
Beautiful three bedroom, two bath home in the picturesque waterfront community of Marina at Peppers Creek. Constructed in 2019, this home offers the perfect blend of comfort and style. You are welcomed by landscaped grounds and a charming covered front porch. As you step through the front door, you are greeted by a bright and open floor plan that seamlessly combines the living, dining, and kitchen areas. Expansive windows and glass sliding doors allow natural sunlight to fill this living space. The spacious gourmet kitchen is highlighted by sleek granite countertops, Energy Efficient/Energy Star rated stainless steel appliances, ample cabinet and storage space, and a breakfast bar for additional seating for casual meals. Retreat, relax and rejuvenate in the primary bedroom complete with an ensuite bath, stall shower, dual sink vanity and deep walk-in closet. Two additional bedrooms offer versatility for guests, a home office or even a hobby room. The second bathroom is well-appointed and conveniently located for both guests and residents. Living in the Marina at Peppers Creek community comes with a wealth of amenities. You can cool off on hot summer days in the community pool, where a splash zone keeps the kids entertained for hours. The clubhouse has space for gatherings and events, while the fully equipped gym ensures you can stay active year-round. Private boat slips and a boat ramp are available for those who love to explore the waterways at their leisure. Beyond the communityâs borders, you are just a short drive away from the many dining and shopping options along Route 26. And just 14 miles to beautiful Bethany Beach providing endless opportunities for sun-soaked days by the shore! Whether you are looking for a permanent residence, or a relaxing vacation getaway, this house offers the ideal canvas for creating a lifetime of cherished memories! Make an appointment for a private showing today!
$615,000
333 Fairway Lane Dagsboro, DE 19939
- Type:
- Single Family
- Sq.Ft.:
- 2,950
- Status:
- Active
- Beds:
- 4
- Lot size:
- 0.64 Acres
- Year built:
- 1996
- Baths:
- 3.00
- MLS#:
- DESU2054700
- Subdivision:
- Greens At Indian River
ADDITIONAL INFORMATION
MOTIVATED SELLERS must sell this beautiful home located on a .64 Acre corner lot only 2.7 miles from Giant Shopping Center! DO NOT LET THE DAGSBORO ADDRESS DETER YOU FROM YOUR SEARCH FOR A BEACH HOME. The Greens at Indian River Community is just past the Ocean View line and has LOW HOA FEES ($355.00 annual). This home offers so much inside and outside, serene back yard oasis and views of the large canal and canal wildlife. Home features 4 bedrooms, 2.5 bathrooms, dining room, a gourmet kitchen with granite countertops and stainless steel appliances, a cozy living room with a fireplace, a sunroom and screened in porch. The FIRST FLOOR MASTER SUITE offers His an Her closets, and an awesome walk-in shower. The 4th bedroom is over the garage and can also be used as an office, media room or game room. Spacious, Stand Up Attic offers lots of dry, clean space for storage. Desired side attached two-car garage with entrance into laundry/mud room. Enjoy the peaceful views of the canal from the kitchen as you cook and entertain guests or from the screened-in porch, the deck, and the backyard. Canal goes on out to the bay. The backyard is an oasis of tranquility, with a large deck, a fire pit, and vegetable and herb gardens. Nearby Bay Colony has a deep water marina where you can own or leases boat slips, Cripple Creek Clubhouse, pool and golf package memberships are available , see photos for more information. An easy bike ride to both Bay Colony and Cripple Creek.
$390,000
33378 Main Street Dagsboro, DE 19939
- Type:
- Single Family
- Sq.Ft.:
- 3,100
- Status:
- Active
- Beds:
- 5
- Lot size:
- 1.09 Acres
- Year built:
- 1965
- Baths:
- 2.00
- MLS#:
- DESU2052386
- Subdivision:
- None Available
ADDITIONAL INFORMATION
Welcome to 33378 Main Street, a charming and versatile property nestled in the heart of downtown Dagsboro. This beautiful traditional home boasts five spacious bedrooms and two well-appointed bathrooms, offering ample space for your family or business needs. Situated on a generous 1-acre lot, this mixed-use gem is a rare find, zoned for both residential and commercial use, providing endless possibilities for your vision. Outside, you'll find a custom pole barn with accommodations for two vehicles, perfect for storing your prized possessions or creating a workshop for your hobbies. With its prime location, this property offers the best of both worlds, as it's conveniently close to the pristine beaches of Delaware, vibrant nightlife, and a plethora of shopping opportunities. Whether you're looking to establish your business in quaint downtown Dagsboro or seeking a spacious and welcoming home for your family, 33378 Main Street is a unique and versatile property that deserves your attention. Don't miss the opportunity to make this fantastic property your own and experience the best of coastal Delaware living.
$875,000
34715 Port Court Dagsboro, DE 19939
- Type:
- Single Family
- Sq.Ft.:
- 2,973
- Status:
- Active
- Beds:
- 4
- Lot size:
- 0.24 Acres
- Year built:
- 2023
- Baths:
- 3.00
- MLS#:
- DESU2054914
- Subdivision:
- Bay Colony
ADDITIONAL INFORMATION
New Price! Reintroducing 34715 Port Court in the prestigious community of Bay Colony â a stunning New Build residence by Live Oak Home Builders, a local second-generation builder that exemplifies unparalleled craftsmanship and luxury living. This home seamlessly combines craftsmen style features, coastal influences, and modern comforts, creating a timeless and exquisite living experience. As you step inside, you are greeted by a world of timeless beauty and meticulous craftsmanship. The main level boasts an open-concept layout, effortlessly merging living, dining, and kitchen areas, making it perfect for both everyday living and hosting lavish gatherings. Luxury vinyl plank flooring unifies each room on the main level, while elegant crown molding, wainscoting, board and batten treatments, and shiplap feature walls add a touch of timeless design to the ambiance. The gourmet kitchen is a masterpiece, equipped with stainless steel appliances and hood vent, 42â shaker style Wellborn cabinetry (Made in the USA), sleek Quartz countertops, classic subway tile backsplash, contrasting wood center prep island with breakfast bar, deep pantry, and a spacious adjoining dining area. The living room, enhanced by a fireplace adorned with shiplap, creates an inviting and snug area for gatherings, both large and small. The main floor offers a luxurious retreat â the primary bedroom, featuring a spa-inspired ensuite complete with a frameless glass walk-in shower, private water closet, and dual vanities, as well as two generously sized walk-in closets. Off the foyer is a private guest room and a well-appointed hall bath. A laundry room and mudroom area offer interior access to the 2-car garage equipped with Rinnai tankless, completes the main level. Ascend the staircase to the upper level, where a versatile sitting area awaits, along with a substantial bonus room â the perfect family/recreation room for enjoying a movie or playing games. There are also two well-appointed bedrooms on this level, along with a hall bath. The outdoor living space is a true haven, featuring a gracious deck where you can imagine evenings spent dining alfresco and savoring the serenity of the surrounding nature. In summary, 34715 Port Court is not just a home; it's a masterpiece that offers a sophisticated and comfortable lifestyle in one of the most sought-after communities. Don't miss the opportunity to make this extraordinary residence your own. The Bay Colony community itself is a picturesque gem, offering a serene coastal lifestyle that's hard to match. With its proximity to the bay, residents amenities include, tennis/pickleball courts, marina, resort style pool, a private beach, easy access to water activities, stunning sunsets, minutes to Bethany Beach, and a sense of peaceful seclusion.
- Type:
- Single Family
- Sq.Ft.:
- 500
- Status:
- Active
- Beds:
- 1
- Lot size:
- 0.08 Acres
- Year built:
- 1953
- Baths:
- 1.00
- MLS#:
- DESU2054178
- Subdivision:
- None Available
ADDITIONAL INFORMATION
Welcome to this charming bungalow-style cottage in Dagsboro, DE. This cozy home features 1 bedroom and 1.0 bathroom, perfect for those looking for a comfortable and low-maintenance living space. As you step inside, you'll immediately notice the inviting atmosphere of this well-maintained cottage. The living area is bright and airy, offering a warm and relaxing ambiance. Conveniently located just outside of town, this property provides a peaceful retreat while still being within minutes of all the amenities and attractions that Ocean View and Bethany Beach have to offer. Whether you're a first-time homebuyer, a retiree looking to downsize, or an investor seeking a rental opportunity, this bungalow cottage is sure to meet your needs. Its compact layout offers functionality and ease, making it simple to maintain. Don't miss out on this opportunity to own a piece of Dagsboro's charm. Schedule your showing today and envision yourself enjoying the relaxed lifestyle of this cottage retreat, just minutes away from the gorgeous Bethany Beach.
$469,995
34178 Apache Pass Dagsboro, DE 19939
- Type:
- Single Family
- Sq.Ft.:
- 1,620
- Status:
- Active
- Beds:
- 3
- Lot size:
- 0.3 Acres
- Year built:
- 1993
- Baths:
- 2.00
- MLS#:
- DESU2050840
- Subdivision:
- Blackwater Village
ADDITIONAL INFORMATION
Located in the sought-after community of Blackwater Village. Surrounded by endless stunning views of Blackwater Creek. Beautiful sunrises, sunsets, and skyscapes. This waterfront coastal style 3 bedroom/2 bath raised ranch-style well-built home offers a spacious living space. Open floorplan. Light and bright. Primary suite with private bath and balcony. Bedroom #2 also has its own balcony. Kitchen including newer appliances, granite countertops, and an island with seating. Large screen porch overlooking scenic Blackwater Creek. Watch the abundance of beautiful waterfowl in a natural setting. Well-built home. Tons of storage includes large closets, a basement, and easily accessible standup attic space. 2-car garage. Large end lot. Apache Pass is not thru street. Plenty of room for expansion. Peaceful private setting. Great location within the community. Low HOA fees. The saltwater marsh is maintained by the state. Public sewer is expected to the community in the winter of 2024/early spring of 2024. Crabbing and fishing from the community piers. Drop your kayak or launch your paddle board. Enjoy amazing sunsets from the community pier. Other amenities include a community park, picnic area with a pavilion, playground, and basket court for residents to enjoy. A short distance to Bethany Beach, nearby restaurants, shopping, medical facilities, state parks, marinas, some of the best fishing on the East Coast, and golf links. The perfect location for the water enthusiast! Easy access to the Indian River that opens up into the Ocean.
$950,000
30059 Adams Road Dagsboro, DE 19939
- Type:
- Single Family
- Sq.Ft.:
- 2,869
- Status:
- Active
- Beds:
- 3
- Lot size:
- 11.15 Acres
- Year built:
- 1999
- Baths:
- 3.00
- MLS#:
- DESU2052128
- Subdivision:
- None Available
ADDITIONAL INFORMATION
Welcome to this charming Cape Cod style home located in the peaceful town of Dagsboro, DE. Boasting 3 bedrooms, 2.5 bathrooms, and a basement flex guest space, this home offers plenty of space for a growing family or those in need of additional room. As you step inside, you are greeted by an inviting interior with an array of desirable features. The main level features an open concept design with a combination kitchen/dining area, perfect for entertaining or enjoying family meals. The kitchen is adorned with a beautiful island, recessed lighting providing ample natural light and a warm atmosphere. The family room off the kitchen is the ideal space for relaxation and unwinding after a long day. Retreat to the first floor primary suite that features a spacious walk-in closet, a luxurious primary bathroom complete with a soaking tub, stall shower, and double vanity. Upstairs features two additional bedrooms that offer comfortable living spaces, ensuring everyone has their own private retreat. The basement entry is off of the kitchen, which features a large flex space for guests. This home offers both central A/C and forced air heating to keep you comfortable year-round. Additional interior features include an attic for extra storage, carpeted flooring, ceiling fans, and window treatments throughout. Step outside to discover a private oasis on 11.15 scenic acres, featuring a deck and a screened area perfect for enjoying the serene surroundings. The exterior includes a detached two-story garage, an outbuilding that could be used for storage, or even your own chickens, plus an additional outbuilding providing ample storage space for tools and equipment. Public boat ramp is at Holt's Landing State Park, just minutes away. A new public boat ramp will be available in the future just one road over from Adams Road. Don't miss the opportunity to make this your next home. Schedule your private tour today and experience the charm of this Cape Cod gem in Dagsboro, DE.
- Type:
- Single Family
- Sq.Ft.:
- n/a
- Status:
- Active
- Beds:
- 4
- Year built:
- 2010
- Baths:
- 4.00
- MLS#:
- DESU2050160
- Subdivision:
- Chapel Crossing
ADDITIONAL INFORMATION
This well-maintained three-level townhome in Dagsboro is conveniently located near the beach, restaurants, and shops. It features an en-suite on the main level, a garage and driveway for parking convenience, a back patio with a deck above it, an elevator for ease of access, a stunning kitchen with an open floor plan, a corner fireplace for added coziness. The uppermost level offers another great en-suite bedroom along with two additional bedrooms, a laundry room, and large bathrooms in excellent condition. The entire property has been updated with new carpeting and fresh paint throughout. Rest assured you will not be disappointed!
- Type:
- Single Family
- Sq.Ft.:
- 1,488
- Status:
- Active
- Beds:
- 3
- Lot size:
- 0.24 Acres
- Year built:
- 1989
- Baths:
- 2.00
- MLS#:
- DESU2046780
- Subdivision:
- Blackwater Village
ADDITIONAL INFORMATION
Welcome home to the charming and unique split level floor plan in Black Water Village. Set back off a quiet dead end street on a large lot, this is the perfect place for your next beach home. Host to 3 bedrooms, 2 full bathrooms, a bonus space off the living room with laundry. Kitchen was updated in the last few years with stainless steel appliances and granite counter tops. This home has the good bones for you to make it your own! Public sewer is said to make its way to black water village in the next 2 years- with no impact fee to existing homes. A private community dock is located off of Shawnee Dr. just a few blocks away, also with a large playground and play area for children. This is your time to invest in the beach lifestyle.
© BRIGHT, All Rights Reserved - The data relating to real estate for sale on this website appears in part through the BRIGHT Internet Data Exchange program, a voluntary cooperative exchange of property listing data between licensed real estate brokerage firms in which Xome Inc. participates, and is provided by BRIGHT through a licensing agreement. Some real estate firms do not participate in IDX and their listings do not appear on this website. Some properties listed with participating firms do not appear on this website at the request of the seller. The information provided by this website is for the personal, non-commercial use of consumers and may not be used for any purpose other than to identify prospective properties consumers may be interested in purchasing. Some properties which appear for sale on this website may no longer be available because they are under contract, have Closed or are no longer being offered for sale. Home sale information is not to be construed as an appraisal and may not be used as such for any purpose. BRIGHT MLS is a provider of home sale information and has compiled content from various sources. Some properties represented may not have actually sold due to reporting errors.
Dagsboro Real Estate
The median home value in Dagsboro, DE is $510,000. This is higher than the county median home value of $274,300. The national median home value is $219,700. The average price of homes sold in Dagsboro, DE is $510,000. Approximately 62.87% of Dagsboro homes are owned, compared to 21.78% rented, while 15.35% are vacant. Dagsboro real estate listings include condos, townhomes, and single family homes for sale. Commercial properties are also available. If you see a property you’re interested in, contact a Dagsboro real estate agent to arrange a tour today!
Dagsboro, Delaware has a population of 869. Dagsboro is more family-centric than the surrounding county with 22.42% of the households containing married families with children. The county average for households married with children is 21.7%.
The median household income in Dagsboro, Delaware is $57,738. The median household income for the surrounding county is $57,901 compared to the national median of $57,652. The median age of people living in Dagsboro is 42.3 years.
Dagsboro Weather
The average high temperature in July is 86.3 degrees, with an average low temperature in January of 26.6 degrees. The average rainfall is approximately 44.8 inches per year, with 13.2 inches of snow per year.
