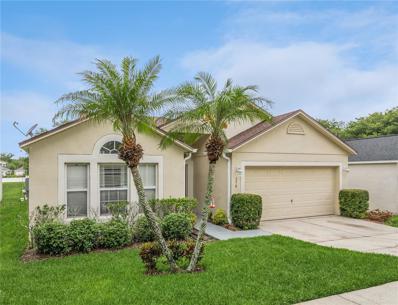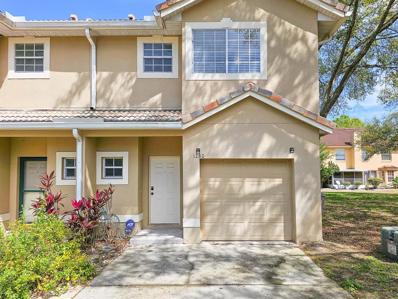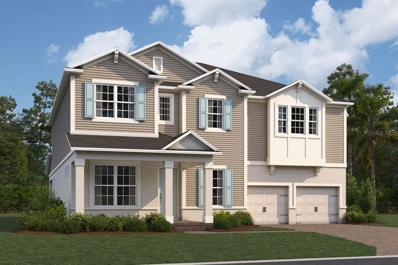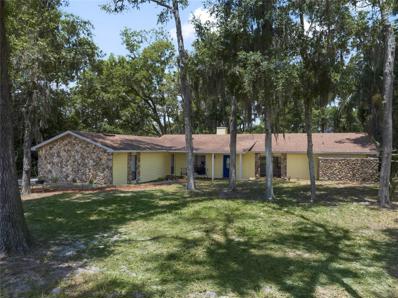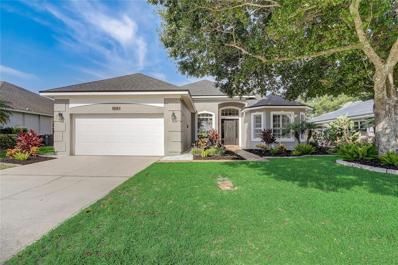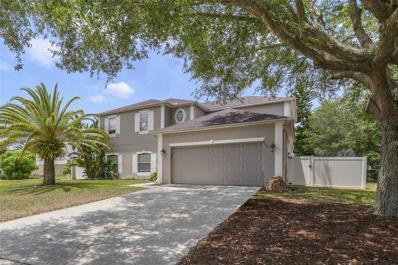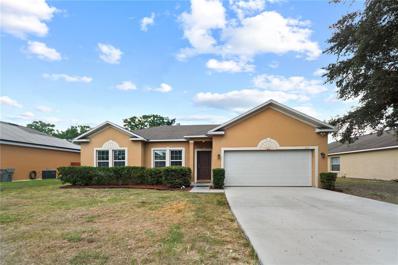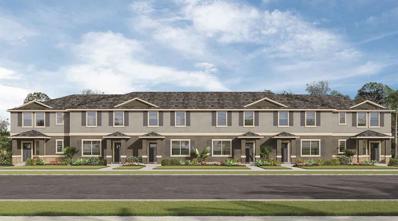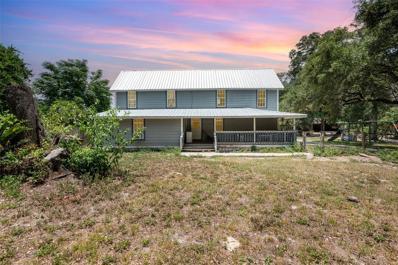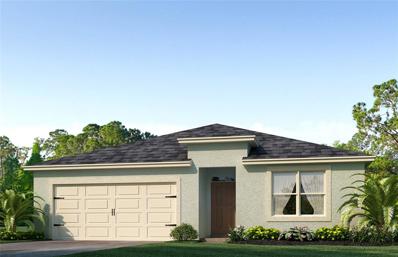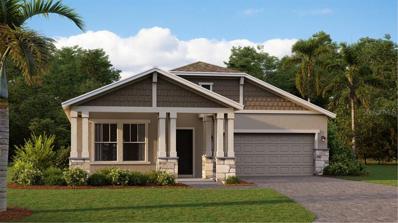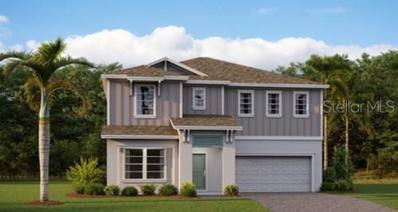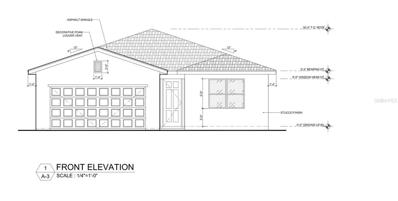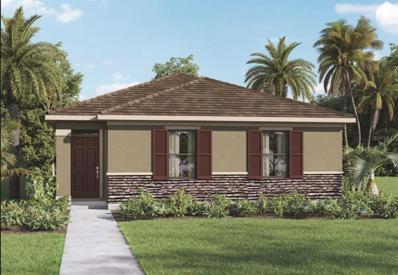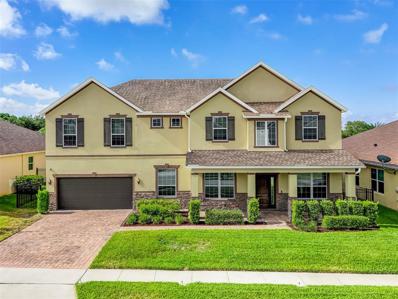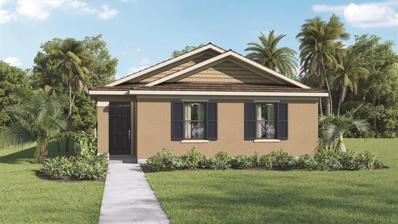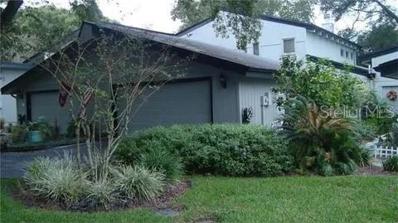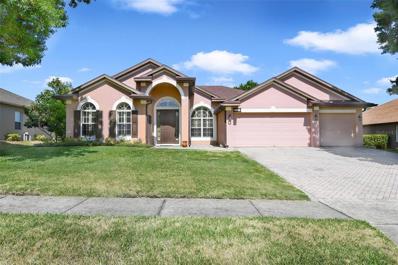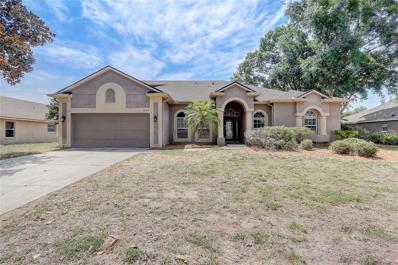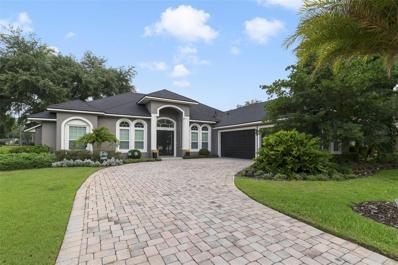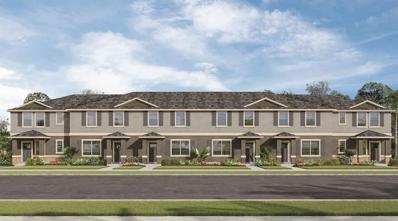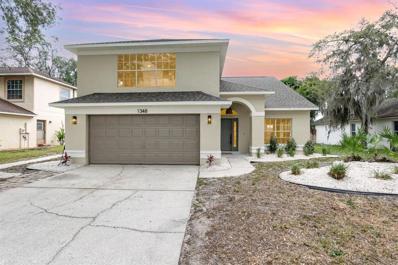Apopka FL Homes for Sale
- Type:
- Single Family
- Sq.Ft.:
- 1,874
- Status:
- NEW LISTING
- Beds:
- 3
- Lot size:
- 0.13 Acres
- Year built:
- 2003
- Baths:
- 2.00
- MLS#:
- O6213550
- Subdivision:
- Dominish Estates
ADDITIONAL INFORMATION
***Welcome to your dream home nestled in a serene and tranquil community! This 3 bedroom 2 bath residence offers a perfect 1,874 sq. ft. blend of comfort and thoughtful design.*** As you step into the spacious OPEN LAYOUT, you're greeted by an abundance of natural light, creating an inviting ambiance throughout. The seamless flow from the living room and dining area to the kitchen and family room, provides an ideal space for entertaining guests or simply relaxing with loved ones. The main living areas are highlighted by the water-resistant hybrid hardwood floors. ***The SPLIT BEDROOM FLOOR PLAN ensures privacy and convenience, with the master suite tucked away for ultimate relaxation. Escape to your oasis of tranquility featuring a luxurious GARDEN TUB, and OVERSIZED VANITY offering a soothing retreat after a long day. The main living areas are highlighted by the water-resistant hybrid hardwood floors and the primary bedroom has brand NEW carpet installed this month as well!*** Enjoy this amazing home with SOLAR PANELS, a NEWER AC system, NEWER WATER HEATER, and updated insulation, this home is not only environmentally friendly but also energy-efficient, ensuring year-round comfort while SAVING on utility costs. ***The backyard offers the perfect slate to let your imagination run wild! Whether you're cultivating your green thumb in the garden or simply unwinding in the peaceful surroundings, this outdoor space is sure to become your favorite retreat.*** Located in a quiet and friendly community, you'll enjoy the serenity of suburban living while still being close to all amenities and conveniences. With shopping, dining, and recreational options just moments away, this home offers the perfect balance of tranquility and convenience. ***Don't miss your chance to make 530 Dominish Estates Dr. your home - schedule a showing today and experience the joys of home ownership!***
- Type:
- Townhouse
- Sq.Ft.:
- 1,764
- Status:
- NEW LISTING
- Beds:
- 3
- Lot size:
- 0.03 Acres
- Year built:
- 2000
- Baths:
- 3.00
- MLS#:
- O6214717
- Subdivision:
- Greenbrook Villas At Errol Estates 02
ADDITIONAL INFORMATION
Welcome to 1280 North Fairway Drive, a beautifully maintained townhouse. This property is now available for sale and presents an excellent opportunity for those seeking a blend of style and functionality in their next home. Spanning 1764 square feet, this residence boasts three well-appointed bedrooms and two full bathrooms, and one half bath, providing ample space for relaxation and personal time. The interior is enhanced by tile flooring throughout the main living area creating a clean and cohesive look that complements the vaulted ceilings, adding an airy and spacious feel to the home. All information provided is believed accurate; however, all information provided is not guaranteed.
- Type:
- Single Family
- Sq.Ft.:
- 4,738
- Status:
- NEW LISTING
- Beds:
- 5
- Lot size:
- 0.26 Acres
- Year built:
- 2024
- Baths:
- 5.00
- MLS#:
- O6214495
- Subdivision:
- Wolf Lake Ranch
ADDITIONAL INFORMATION
Under Construction. Welcome to this stunning new construction home located at 3228 Roseville Drive in the charming city of Apopka, FL. Upon entering, you are greeted by a bright and airy open floorplan with high ceilings that create a sense of grandeur. This property boasts 5 bedrooms, 4 full bathrooms, and a first-floor guest bedroom, providing ample space for families of all sizes or those who love to entertain guests. Your open-concept kitchen is a chef's delight, featuring modern appliances, sleek cabinetry, and a large island perfect for meal preparation and casual dining. The bathrooms are elegantly designed with premium fixtures and finishes, offering a spa-like retreat for relaxation after a long day. Each room in the home has been thoughtfully designed to optimize space and natural light, creating a warm and inviting atmosphere throughout. Whether you need a home office, a playroom for the kids, or a cozy den to unwind, this property offers versatility to suit your lifestyle.
$500,000
1128 Errol Parkway Apopka, FL 32712
- Type:
- Single Family
- Sq.Ft.:
- 2,063
- Status:
- NEW LISTING
- Beds:
- 3
- Lot size:
- 0.64 Acres
- Year built:
- 1976
- Baths:
- 2.00
- MLS#:
- O6214226
- Subdivision:
- Errol Estate
ADDITIONAL INFORMATION
BREATHTAKING VIEWS of Lake Francis await you from this wonderful home that's nestled in a park-like setting on a HUGE .64 acre lot!! **NEW ROOF COMING IN JULY!!** From the moment you enter the well-established community of Errol Estates, you'll appreciate the rolling topography and bountiful tree-lined streets that almost feel like another state. The drive down Errol Parkway is a beautiful one to be sure, and also unique in that there is so much variation in the architecture and design of homes which carries on throughout the rest of the neighborhood as well. In fact, just a few houses down there is a home built in 1932, and a few houses past that you'll find a 6,400+ sq.ft. home that just recently sold for nearly $1.1 million. Elsewhere, you'll find a mix of townhomes, condos, villas, single family homes, etc. **LOW HOA FEE** Upon arrival at this home, you'll notice just how relaxing the yard can be as you drive down the long driveway which leads to a side-entry garage and gravel RV parking pad (complete with 70 amp service). Taking a walk to the front door, you'll be greeted with a good-size covered front porch that's got plenty of space for chairs, table, or a swing. From the moment you open the front door, you'll once again see views of the lake from the foyer which leads into both formal living room and family room. **KNOCKDOWN TEXTURE CEILINGS THROUGHOUT** The kitchen has NEW 3/4 HP garbage disposal, **UPDATED CABINETS, GRANITE COUNTERS, & STAINLESS STEEL APPLIANCES** and also offers a breakfast nook area that overlooks a side porch with covered roof. On the back side of the home is a **HUGE 52' x 12' SCREENED LANAI** The dining room has a large picture window of the backyard and the family room has built-in shelving, large sliding door to porch, and a STUNNING STONE FIREPLACE. Down the hall, there are two very generous-sized bedrooms in addition to the primary suite. The primary bedroom has a walk-in closet and large sliding door for access to porch. Primary bathroom features another walk-in closet, updated cabinets & granite counters, dual sinks, beautifully tiled shower and yet another sliding door leading to a private patio area. The second bathroom has also been updated including cabinets and granite counters. Even the laundry room has the same matching granite counters as the rest of home! And the laundry room is HUGE with built-in cabinetry!! **UPDATED FANS & LIGHTING THROUGHOUT** If you like storage, you'll love the garage - in addition to being an oversized 22' x 21' side-entry garage, there is a great 11' x 9' workshop area off to the side with a service door leading out to the covered porch on the side of the home. **NEW WATER HEATER** Some R-30 insulation has recently been added in the attic. If ALL of this wasn't enough, you also have the AMAZING LOCATION to consider. Located within the ever-growing city of Apopka, there is a ton of development in progress nearby!! Additionally, you have excellent access to 441/OBT and the 429 toll road which is a pretty short drive to the turnpike. The 429 has also recently been connected to i-4 in Sanford which makes that commute far easier. Schedule your showing today!!
- Type:
- Single Family
- Sq.Ft.:
- 2,367
- Status:
- NEW LISTING
- Beds:
- 3
- Lot size:
- 0.24 Acres
- Year built:
- 2000
- Baths:
- 3.00
- MLS#:
- O6213500
- Subdivision:
- Errol Vista Estates
ADDITIONAL INFORMATION
Welcome to THE VISTAS, an intimate enclave nestled within the beautiful ERROL ESTATE community in Apopka. Discover the perfect blend of elegance and comfort in this stunning 3BR/3BA POOL home, complete with an additional room to use as a PRIVATE OFFICE, FLEX space or even a 4th BEDROOM. This meticulously cared for home features an open floor plan that includes a formal dining room with a stunning TRIPLE TRAY CEILING, an eat-in kitchen with an island and a large living room with a beautiful REAL WOOD BURNING fireplace. The living room boasts sliding glass doors that overlook the pristine enclosed pool, creating an inviting space for entertaining. Refined touches like 12ft CEILINGS, 22” diagonal tile throughout, CROWN MOLDING, PLANTATION SHUTTERS, and GRANITE countertops in all bathrooms enhance the home’s luxurious ambiance. The upgraded kitchen is a chef's dream, featuring elegant cabinetry, newer STAINLESS-STEEL appliances, a tile backsplash and unique LEATHER FINISH GRANITE countertops enhancing the elegance. The spacious Primary suite offers serene views of the pool and includes an adjoining SPA bath with dual vanities, a large corner garden tub, and a spacious walk-in shower. Two additional bedrooms provide ample room for family or guests, each with custom FLOOR-TO-CEILING CLOSETS! You wont have to worry about storage space in this home. The screened patio is perfect for entertaining, with plenty of room for seating and includes a GRILL which is already connected to house propane., The private pool was recently refinished in 2022 complete with NEW PUMP and HEATER. Even the POOL DECK has been NEWLY FINISHED. The adjacent heated SPA offers endless relaxation with the tranquility of no rear neighbors. Enjoy the stunning sunsets and the peace of mind that comes with a low HOA. This home is truly a showstopper, combining luxurious finishes with practical amenities for a lifestyle of comfort and sophistication.
- Type:
- Single Family
- Sq.Ft.:
- 2,863
- Status:
- NEW LISTING
- Beds:
- 5
- Lot size:
- 0.28 Acres
- Year built:
- 2000
- Baths:
- 3.00
- MLS#:
- O6213238
- Subdivision:
- Spring Ridge Ph 03 43/63
ADDITIONAL INFORMATION
Picture yourself in this fantastic two-story gem, boasting five bedrooms and three bathrooms, plus a spacious corner lot. As you step inside, imagine hosting gatherings in the connected formal living and dining spaces, or in the heart of the home overlooking the great room—the kitchen featuring granite counters, stainless-steel appliances, and eating space. The family/great room offers endless possibilities for relaxation, entertainment, or creating a cozy family atmosphere. Through the sliders you’ll step outside to the paver patio and ideal spot for sipping your morning coffee or firing up the grill for a weekend BBQ and watching family and/or pets play in the private fenced backyard. The main floor also offers a secondary bedroom with a nearby full bathroom to comfortably accommodate your guests or function as a home office, study or hobby room. You decide! Upstairs you’ll find the primary ensuite and three secondary bedrooms plus another full bath. Your personal sanctuary—the primary suite features an elegant tray ceiling and updated ensuite bathroom plus a versatile attached bonus room! It's a blank canvas just waiting for your personal touch. Make it a home office, exercise area, or cozy reading nook, tailored to suit your lifestyle needs. The primary bathroom has been upgraded and features an oversized step in shower, furniture style vanity with dual sinks and decorative mirrors. With additional recent upgrades including new interior paint and appliances, along with a new AC system installed in 2020, this home is ready for you to move right in and start making memories. Enjoy your new community with a splash in the pool, then swing by the playground – there's fun for everyone! Conveniently close to major highways and shopping, everything you need is right at your fingertips.
$370,000
277 Edisto Place Apopka, FL 32712
- Type:
- Single Family
- Sq.Ft.:
- 1,776
- Status:
- NEW LISTING
- Beds:
- 4
- Lot size:
- 0.17 Acres
- Year built:
- 2013
- Baths:
- 2.00
- MLS#:
- O6213471
- Subdivision:
- Charleston Park
ADDITIONAL INFORMATION
This 4-bedroom, 2-bathroom split plan home, built in 2013, provides versatility and comfort. With two living room areas, it offers ample space for relaxation and entertainment. The large master suite features an ensuite with a luxurious tub and separate shower, along with a spacious walk-in closet. Step outside to the expansive backyard, perfect for hosting gatherings or simply enjoying the outdoors. Located on a quiet cul-de-sac, this home provides a peaceful retreat while still being conveniently close to all grade-level schools, making it an ideal choice if you are looking for convenience. With its modern design and versatile layout, this home offers endless possibilities for comfortable living and entertaining. Don't miss the opportunity to make this tranquil haven your own.
- Type:
- Single Family
- Sq.Ft.:
- 2,580
- Status:
- NEW LISTING
- Beds:
- 4
- Lot size:
- 0.2 Acres
- Year built:
- 1991
- Baths:
- 3.00
- MLS#:
- S5106706
- Subdivision:
- Pines Wekiva Sec 01 Ph 01
ADDITIONAL INFORMATION
LOOK AT THIS !!!! seated in a conveniently located oversized lot is this just renovated 4 bedrooms 2.5 bathrooms Home, with separate livingroom and diningroom the open concept kitchen/familyroom give the comfort you have been looking for, walking out the sliding glass doors is the screened porch facing the spectacular backyard where you can build your dreamed pool, gazebo, playground or just fire up your grill at the paver patio and relax. The new roof, kitchen, bathrooms, flooring, exterior and interior paint, blinds,lamps, garage door, A/C (2017), window screens and more give you an easy move in. Come to see it and send your offer before it goes. Garage a/c and water softener won't work at the time of listing. Public records show 3 beds and 2.5 baths. ASK FOR FINANCING.
- Type:
- Townhouse
- Sq.Ft.:
- 1,816
- Status:
- NEW LISTING
- Beds:
- 4
- Lot size:
- 0.13 Acres
- Year built:
- 2024
- Baths:
- 3.00
- MLS#:
- O6214136
- Subdivision:
- Windrose
ADDITIONAL INFORMATION
Under Construction. Windrose presents the Sandhill. This spacious townhome features 3 bedrooms and 2.5 baths. As you enter the foyer you are welcomed with powder room, spacious kitchen with bar seating, dining area and a living room overlooking a covered patio. This popular townhome features a single car garage at the rear of the home. This community has upgraded stainless steel appliances and granite countertops making cooking and cleaning a breeze. As we head upstairs, you are greeted with a loft area. Bedroom one is located just off the loft space and includes a spacious walk-in closet as well as ensuite bathroom with double vanity. The second floor is complete with two guest bedrooms, an additional bathroom, along with laundry room. Like all homes in Windrose, the Sandhill includes a Home is Connected smart home technology package which allows you to control your home with your smart device while near or away. Your new townhome will always have fantastic curb appeal while allowing you time to do the activities your family enjoys most. *Photos are of similar model but not that of exact house. Pictures, photographs, colors, features, and sizes are for illustration purposes only and will vary from the homes as built. Home and community information including pricing, included features, terms, availability and amenities are subject to change and prior sale at any time without notice or obligation. Please note that no representations or warranties are made regarding school districts or school assignments; you should conduct your own investigation regarding current and future schools and school boundaries.*
- Type:
- Single Family
- Sq.Ft.:
- 1,965
- Status:
- NEW LISTING
- Beds:
- 4
- Lot size:
- 4.91 Acres
- Year built:
- 1945
- Baths:
- 2.00
- MLS#:
- O6213806
- Subdivision:
- Apopka Rural
ADDITIONAL INFORMATION
Welcome to the Rancho Deluxe! Historic Apopka home from the early 20th century that was moved to the country and situated on 2.43 acres with an additional 2.48 acres included. Pole barn, Four stable horse barn with horse pen. The second parcel includes a Mobile Home. Excellent location for individuals who need a place with room for equipment without big expense. One-half mile from the City of Apopka's Kelly Park Center with its current amenities as well as more to come. Added convenience includes nearby proximity to two interchanges for SR 429 with quick access to all points in Central Florida. All of these nearby amenities with rural living are assured by the Low-Density Future Land Use from Ponkan Road To the Kelly Park Community limits. Southern Breezes can be enjoyed on the large covered porch across the front of the home. The quality .18 gauge metal roof provides peace of mind for a long-life roof. The roof sheathing is sprayed on the underside with foam insulation to assist with energy efficiency. Quality kitchen upgrades and an invitation to make it yours await. If you would appreciate and enjoy a historic home situated on acreage, you have found your opportunity. Contact your agent to see it today!
$433,990
5325 Hayloft Drive Apopka, FL 32712
- Type:
- Single Family
- Sq.Ft.:
- 1,828
- Status:
- NEW LISTING
- Beds:
- 4
- Lot size:
- 0.24 Acres
- Year built:
- 2024
- Baths:
- 2.00
- MLS#:
- O6214091
- Subdivision:
- Windrose
ADDITIONAL INFORMATION
Under Construction. Windrose presents the Cali. This all concrete block constructed, one-story layout optimizes living space with an open concept kitchen overlooking the living area, dining room, and outdoor lanai. Entertaining is a breeze, as this popular single-family home features a spacious kitchen island, dining area and a spacious pantry for extra storage. This community has stainless steel appliances, making cooking a piece of cake. Bedroom one, located in the back of the home for privacy, has an en suite bathroom with a double vanity, spacious shower/tub space as well as a spacious walk-in closet. Towards the front of the home two additional bedrooms share a second full bathroom. Across the hall you will find a fourth bedroom. This home features a space to fit all your needs. Like all homes in Windrose, the Cali includes a Home is Connected smart home technology package which allows you to control your home with your smart device while near or away. *Photos are of similar model but not that of exact house. Pictures, photographs, colors, features, and sizes are for illustration purposes only and will vary from the homes as built. Home and community information including pricing, included features, terms, availability and amenities are subject to change and prior sale at any time without notice or obligation. Please note that no representations or warranties are made regarding school districts or school assignments; you should conduct your own investigation regarding current and future schools and school boundaries.*
- Type:
- Single Family
- Sq.Ft.:
- 2,130
- Status:
- NEW LISTING
- Beds:
- 3
- Lot size:
- 0.13 Acres
- Year built:
- 2024
- Baths:
- 2.00
- MLS#:
- T3533251
- Subdivision:
- Golden Orchard 50s
ADDITIONAL INFORMATION
Under Construction. The Joshua checks all your boxes. This exceptional three-bedroom, two bathroom home features a welcoming front porch and a two car garage. This new single-story home design combines comfort and style. Off the foyer is a versatile flex space that can function as an office, followed by an open-plan layout shared between the kitchen, dining room and family room. Through sliding glass doors is an beautiful lanai for outdoor relaxation. Two secondary bedrooms and the spacious owner’s suite with a full-sized bathroom are situated on the opposite side of the home for enhanced privacy. There is a two-car garage. Every home comes with Lennar’s Everything’s Included® promise, which includes quartz countertops, blinds, and more in the price of your home. There are also home automation features such as keyless door locks and video doorbells in the Connected Home by Lennar®. Golden Orchard is a solar-powered masterplan community of new single-family homes for sale in the peaceful suburbs of Apopka, FL. This lush family-friendly community will feature a swimming pool, multi-use trails and recreational area. Travel back to a Golden Time where neighbors become family.
- Type:
- Single Family
- Sq.Ft.:
- 2,781
- Status:
- NEW LISTING
- Beds:
- 4
- Lot size:
- 0.13 Acres
- Year built:
- 2024
- Baths:
- 3.00
- MLS#:
- T3533244
- Subdivision:
- Golden Orchard 50s
ADDITIONAL INFORMATION
Under Construction. The Allison showcases spacious modern farmhouse design! The first floor features an open layout among a large kitchen, dining room and family room. There is a versatile flex space, to use as an office, craft room, or den. The rear lanai is perfect for outdoor enjoyment. Ideally situated upstairs to provide maximum privacy are all four bedrooms, including the luxurious owner’s suite with a spa like bathroom and an expansive walk-in closet, that is fit for any fashion enthusiast. Completing the home is a two-car garage. Every home comes with Lennar’s Everything’s Included® promise, which includes quartz countertops, blinds, and more in the price of your home. There are also home automation features such as keyless door locks and video doorbells in the Connected Home by Lennar®. Golden Orchard is a solar-powered masterplan community of new single-family homes for sale in the peaceful suburbs of Apopka, FL. This lush family-friendly community will feature a swimming pool, multi-use trails and recreational area. Travel back to a Golden Time where neighbors become family.
- Type:
- Single Family
- Sq.Ft.:
- 2,821
- Status:
- NEW LISTING
- Beds:
- 4
- Lot size:
- 0.24 Acres
- Year built:
- 1989
- Baths:
- 3.00
- MLS#:
- O6214426
- Subdivision:
- Palms Sec 03
ADDITIONAL INFORMATION
This beautiful property located in the Apopka, Florida area is now available for sale. Featuring spacious interiors with high ceilings, the home boasts 4 bedrooms, 2.5 bathrooms, and an additional office space. The remodeled kitchen is perfect for culinary enthusiasts, and the cozy fireplace adds a charming touch. The roof was updated in 2018, ensuring durability and peace of mind. Outside, the property includes a large backyard, ideal for outdoor activities and entertaining. Additionally, it is conveniently located near Wekiwa Springs, offering easy access to natural beauty and outdoor recreation. The home is also close to excellent schools, making it an ideal choice for families. This home offers a perfect blend of comfort and modern updates in a desirable location.
- Type:
- Single Family
- Sq.Ft.:
- 2,316
- Status:
- NEW LISTING
- Beds:
- 4
- Lot size:
- 0.19 Acres
- Year built:
- 2024
- Baths:
- 3.00
- MLS#:
- S5106758
- Subdivision:
- Morrisons Sub
ADDITIONAL INFORMATION
Under Construction. Prepare to be captivated by this exceptional 4-bedroom, 3-bathroom home that seamlessly blends comfort and style. As you approach this stunning property, you'll be greeted by a welcoming two-car garage at the main entrance, setting the tone for the luxurious living experience that awaits. Upon entering, you'll be captivated by the versatile flex space in the foyer, which can function as a law suite, complete with its own private bathroom and side entrance. This unique feature offers endless possibilities for your lifestyle needs. Down the hallway, you'll find a conveniently located laundry room and two additional bedrooms, each with its full bathroom, ensuring privacy and comfort for your family or guests. The heart of this home is the open-plan layout, where the kitchen, dining room, and family room seamlessly blend, creating a spacious and inviting living area. The kitchen is a true showstopper, featuring a spacious granite island, a dining area, and a pantry, ensuring ample space for entertaining and family gatherings. Cooking will be an absolute delight with the stainless steel appliances, making meal preparation a breeze. When it's time to relax, step through the sliding glass doors onto the beautiful covered lanai, where you can enjoy the great outdoors comfortably. Tucked away at the back of the home for ultimate privacy, the master bedroom is a true sanctuary. This retreat features an en-suite bathroom with a double vanity, a spacious shower/tub space, and a walk-in closet, ensuring you start and end your days in absolute bliss. Adding to the allure of this exceptional home is that there are no HOA or CDD fees, allowing you to enjoy a maintenance-free lifestyle without the added expenses. This stunning turnkey home is move-in ready, allowing you to experience luxury living from the moment you step through the door. Don't miss your chance to make this exceptional property your own. Contact us today to schedule a private showing. Conveniently located near shops, dining, parks, and major highways, this home offers the perfect blend of suburban tranquility and urban convenience. Don't miss your chance to experience the laid-back Florida lifestyle in this delightful
- Type:
- Single Family
- Sq.Ft.:
- 1,720
- Status:
- NEW LISTING
- Beds:
- 4
- Lot size:
- 0.1 Acres
- Year built:
- 2024
- Baths:
- 2.00
- MLS#:
- O6213166
- Subdivision:
- Windrose 40's
ADDITIONAL INFORMATION
Under Construction. Under construction. Our Baldwin floor plan, which has an open plan concept with 4 bedrooms and 2 baths. You walk into a wide hallway with bedrooms on right side before the living area, dining and Kitchen, which is all open and great for entertaining. The home features an Lanai with view of the backyard for those family outdoor events. Relax in your oversize Master Suite featuring Large Shower and Double Vanity. All you need to bring is your furniture as this home comes with all the extras including dishwasher. Save money with dual pane low E windows, and 10 yr warranty. Excellent value, won't last long!
- Type:
- Single Family
- Sq.Ft.:
- 4,165
- Status:
- NEW LISTING
- Beds:
- 5
- Lot size:
- 0.2 Acres
- Year built:
- 2015
- Baths:
- 4.00
- MLS#:
- O6213070
- Subdivision:
- Fisher Plantation B D & E
ADDITIONAL INFORMATION
Discover your dream home in Apopka, FL! This stunning 5-bedroom, 4-bathroom single-family pool home is a perfect blend of luxury and convenience, ideally situated close to all the parks in the Orlando area. This spacious residence boasts Tesla solar panels and a Powerwall backup generator, ensuring energy efficiency and peace of mind. With two electric vehicle charging outlets, it's perfect for the eco-conscious homeowner. The gourmet kitchen features stainless steel appliances, including a convection stovetop and double oven, making meal prep a delight. Upstairs, you'll find a loft area with a bar and media room, ideal for entertaining guests. Additionally, the home offers versatile spaces such as a gym and an extra media room, which can be easily converted into additional bedrooms to suit your needs. Step outside to your private oasis with a sparkling pool, perfect for relaxation and outdoor gatherings. This home truly has it all, combining modern amenities with a prime location. Don't miss out on this exceptional property – make it yours today! MATTERPORT: https://my.matterport.com/show/?m=AetRtBgfnLt&mls=1
$398,990
6298 Canter Circle Apopka, FL 32712
- Type:
- Single Family
- Sq.Ft.:
- 1,720
- Status:
- NEW LISTING
- Beds:
- 4
- Lot size:
- 0.13 Acres
- Year built:
- 2024
- Baths:
- 2.00
- MLS#:
- O6213263
- Subdivision:
- Windrose 40's
ADDITIONAL INFORMATION
Under Construction. Under construction. Our Baldwin floor plan, which has an open plan concept with 4 bedrooms and 2 baths. You walk into a wide hallway with bedrooms on right side before the living area, dining and Kitchen, which is all open and great for entertaining. The home features an Lanai with view of the backyard for those family outdoor events. Relax in your oversize Master Suite featuring Large Shower and Double Vanity. All you need to bring is your furniture as this home comes with all the extras including dishwasher. Save money with dual pane low E windows, and 10 yr warranty. Excellent value, won't last long! *Photos are of similar model but not that of exact house. Pictures, photographs, colors, features, and sizes are for illustration purposes only and will vary from the homes as built. Home and community information including pricing, included features, terms, availability and amenities are subject to change and prior sale at any time without notice or obligation. Please note that no representations or warranties are made regarding school districts or school assignments; you should conduct your own investigation regarding current and future schools and school boundaries.*
- Type:
- Single Family
- Sq.Ft.:
- 1,720
- Status:
- NEW LISTING
- Beds:
- 4
- Lot size:
- 0.13 Acres
- Year built:
- 2024
- Baths:
- 2.00
- MLS#:
- O6213202
- Subdivision:
- Windrose 40's
ADDITIONAL INFORMATION
Under Construction. Under construction. Our Baldwin floor plan, which has an open plan concept with 4 bedrooms and 2 baths. You walk into a wide hallway with bedrooms on right side before the living area, dining and Kitchen, which is all open and great for entertaining. The home features an Lanai with view of the backyard for those family outdoor events. Relax in your oversize Master Suite featuring Large Shower and Double Vanity. All you need to bring is your furniture as this home comes with all the extras including dishwasher. Save money with dual pane low E windows, and 10 yr warranty. Excellent value, won't last long! *Photos are of similar model but not that of exact house. Pictures, photographs, colors, features, and sizes are for illustration purposes only and will vary from the homes as built. Home and community information including pricing, included features, terms, availability and amenities are subject to change and prior sale at any time without notice or obligation. Please note that no representations or warranties are made regarding school districts or school assignments; you should conduct your own investigation regarding current and future schools and school boundaries.*
- Type:
- Townhouse
- Sq.Ft.:
- 1,828
- Status:
- NEW LISTING
- Beds:
- 3
- Lot size:
- 0.45 Acres
- Year built:
- 1980
- Baths:
- 2.00
- MLS#:
- T3532647
- Subdivision:
- Lake Francis Village Condo 02
ADDITIONAL INFORMATION
Welcome to your new home in Errol Estate! This charming and spacious condo is designed to welcome you warmly from the moment you step through the front door. The expansive living room and dining room combo creates an inviting and open atmosphere, perfect for both relaxation and entertaining. Large windows flood the space with natural light, highlighting the stunning stone fireplace and illuminating the glass sunroom that spans the entire rear of the home. The galley-style kitchen is a chef’s delight, offering ample cabinet space to meet all your storage needs. The cozy eat-in kitchen area is perfect for enjoying your morning coffee or breakfast while catching up on the day's news. This home features two bedrooms on the first floor, accompanied by a full bath, providing convenience and comfort for family or guests. The master suite, located on the second floor, is a true sanctuary. The wood-beamed cathedral ceilings enhance the feeling of openness, and you can create a personal sitting area to unwind with a book or take in the serene views from the rooftop Florida Room. The master bathroom includes a separate vanity area, a bath, and a walk-in shower, ensuring a luxurious and private retreat. Errol Estate offers an array of exceptional amenities, including a Championship 18-hole golf course and tennis lessons from a local coach. Don’t miss out on the opportunity to enjoy this vibrant community. Schedule your private showing today!
$650,000
4251 Rock Hill Loop Apopka, FL 32712
- Type:
- Single Family
- Sq.Ft.:
- 2,831
- Status:
- NEW LISTING
- Beds:
- 4
- Lot size:
- 0.31 Acres
- Year built:
- 2004
- Baths:
- 3.00
- MLS#:
- O6212316
- Subdivision:
- Rock Spgs Ridge Ph Iv-b
ADDITIONAL INFORMATION
Over 1/3 ACRE POOL/SPA Home in Rock Springs Ridge, A RATED SCHOOLS including Kelly K-8 School, NO REAR NEIGHBORS! This Stunning 4 bedroom 3 bath home boasts a wealth of custom features including PLANTATION SHUTTERS and porcelain tile throughout, soft-close custom Starmark cabinetry, Induction Stove & Conventional Oven, custom UV/heat rejecting pull down blinds installed on lanai, AC 2018, Water Heater 2023, Roof 2019, WHOLE HOUSE WATER SOFTENER and more! The entrance opens to a grand foyer with high ceilings throughout. Off the hall is a private guest bedroom and bath - perfect for guests and inlaws. The beautiful Kitchen has wood cabinetry, island, QUARTZ counters, breakfast bar and large area for breakfast overlooking the pool that can accommodate a FULL SIZE dining set. RETRACTABLE SLIDING DOORS give incredible panoramic views overlooking the POOL/SPA and open space! The Primary Bedroom Retreat has large windows & glass sliders that open to the patio and pool - all privately located on its own side of the home. The Primary ensuite features 2 vanities, a beautiful freestanding tub with unique waterfall spout & a separate shower. On the opposite side of the home are 2 other bedrooms with a living room/flex room between them and full bath with outdoor pool access. The 3-way split offers all bedrooms privacy. Along with the Paver Driveway, the entire lot sits on over 1/3 of an Acre with NO REAR NEIGHBORS meaning OPEN VIEWS! Additionally, the nearby Northwest Recreation Complex offers over 180 acres of recreational space, ensuring endless opportunities for outdoor enjoyment and leisure. Apopka is a fantastic location that provides convenience between Orlando, Winter Garden, Altamonte Springs, Disney, yet with a small town atmosphere offering quick access without heavy traffic. Wekiva parkway 414 is home to the NW Rec & Amphitheater, 3 State Parks, West Orange Trail and so much more!
$640,000
564 Hebrides Court Apopka, FL 32712
- Type:
- Single Family
- Sq.Ft.:
- 2,826
- Status:
- NEW LISTING
- Beds:
- 4
- Lot size:
- 0.46 Acres
- Year built:
- 2000
- Baths:
- 3.00
- MLS#:
- O6211809
- Subdivision:
- Rock Spgs Ridge Ph 02
ADDITIONAL INFORMATION
Welcome to your dream home in the highly desirable ROCK SPRINGS RIDGE community! This spacious residence is over 2800 sq. ft. and laid out in a way so everyone can have their own area. Upon entering you have a clear view of the pool and lanai. Off to the right is the Primary bedroom and bath featuring a soaking tub and separate shower. There is a nice size room nearby that could be used as an office or extra sitting area. There are many options. On the other side of the home are 2 bedrooms that share a full bath and then one more room tucked away by itself off of the living room adjacent to another full bath. This would be a great private area for a guest or relative. Stairs off of the kitchen lead to a spacious bonus area that has unlimited options offering ample space for comfortable living. Situated on nearly half an acre, the property features a newly installed pool cage, a new pool pump and filter, and a NEW ROOF as of 2023. Spend your summers in the screen-enclosed pool and enjoy the large backyard, complete with a HIGH VINYL FENCE ensuring complete privacy. The pool lanai is prepped for a future outdoor kitchen with propane, water lines, and electricity already in place. The kitchen, completely renovated in 2018, is a chef's dream with stunning new cabinetry, a wine refrigerator, stainless steel appliances, a copper sink, and exotic granite countertops. The range is propane-powered, enhancing your cooking experience. Additional conveniences include a laundry room with a sink, a washer and dryer Enjoy the proximity to the Field of Fame Sports Complex, which offers football, volleyball, tennis, walking trails, and an amphitheater with many free concerts. With easy access to 429 and the new Wekiva Expressway, commuting to Orlando, Lake Mary, and surrounding areas is a breeze. This home is a perfect blend of luxury and convenience, ready to welcome you with its numerous upgrades and prime location.
$700,000
2633 Orchard Drive Apopka, FL 32712
- Type:
- Single Family
- Sq.Ft.:
- 2,739
- Status:
- Active
- Beds:
- 4
- Lot size:
- 0.31 Acres
- Year built:
- 1998
- Baths:
- 3.00
- MLS#:
- O6214292
- Subdivision:
- Heather Glen At Sweetwater Country Club
ADDITIONAL INFORMATION
Welcome to luxury living at its finest! This exquisite 4 bedroom, 3 bath executive pool home offers a prime location nestled along the 18th green and fairway of the prestigious Sweetwater Golf Course. Step into elegance as you enter the foyer of this meticulously maintained home, featuring a brand new METAL ROOF that ensures both durability and contemporary style. The heart of the home lies in its updated and modern kitchen, boasting a large cook island perfect for culinary enthusiasts. Enjoy casual meals in the eat-in space, all while soaking in stunning views of the pool patio and lush greens of the golf course. The backyard features a paver patio and an invisible fence to allow all members of the family to be able to enjoy the outside views. Retreat to the spacious primary bedroom, where French doors lead out to the tranquil oasis of the pool area, creating a seamless indoor-outdoor living experience. Two additional bedrooms, complete with a full bath, offer versatility and convenience, with the option to utilize one as a mother-in-law quarters, complete with a separating door for added privacy. This home embodies sophistication and comfort, with its clean, updated interior ready to welcome a new family. Don't miss your chance to experience resort-style living in this immaculate executive pool home – schedule your showing today and make it yours before it's gone!
- Type:
- Single Family
- Sq.Ft.:
- 1,568
- Status:
- Active
- Beds:
- 3
- Lot size:
- 0.05 Acres
- Year built:
- 2024
- Baths:
- 3.00
- MLS#:
- O6211803
- Subdivision:
- Windrose
ADDITIONAL INFORMATION
Under Construction. Windrose presents the Ibis. This spacious townhome features 3 bedrooms and 2.5 baths. As you enter the foyer you are welcomed with an open concept a spacious kitchen with bar seating, dining area and a living room overlooking a covered patio. This popular townhome features a single car garage and powder room at the rear of the home. This community has upgraded stainless steel appliances and granite countertops making cooking and cleaning a breeze. As you head up to the second floor you are greeted with all 3 bedrooms and 2 bathrooms. The bedroom one suite impresses with double bowl vanity, walk in closet and spacious shower space. The second floor is complete with two guest bedrooms, an additional bathroom, along with laundry room. Like all homes in Windrose, the Ibis includes a Home is Connected smart home technology package which allows you to control your home with your smart device while near or away. Your new townhome will always have fantastic curb appeal while allowing you time to do the activities your family enjoys most. *Photos are of similar model but not that of exact house. Pictures, photographs, colors, features, and sizes are for illustration purposes only and will vary from the homes as built. Home and community information including pricing, included features, terms, availability and amenities are subject to change and prior sale at any time without notice or obligation. Please note that no representations or warranties are made regarding school districts or school assignments; you should conduct your own investigation regarding current and future schools and school boundaries.*
$469,900
1348 Foxforrest Cir Apopka, FL 32712
- Type:
- Single Family
- Sq.Ft.:
- 2,648
- Status:
- Active
- Beds:
- 4
- Lot size:
- 0.19 Acres
- Year built:
- 1992
- Baths:
- 3.00
- MLS#:
- O6209771
- Subdivision:
- Pines Of Wekiwa
ADDITIONAL INFORMATION
Welcome to this stunning 4-bedroom, 2.5-bathroom home nestled within the charming Pines of Wekiwa community. The exterior has undergone a modern makeover, boasting fresh paint, new lighting fixtures, new mulch and plants and a NEW ROOF & HVAC! Enter the inviting foyer, where you will find an open concept floor plan and tons of natural light. A full interior refresh by award-winning Maverick Design has revitalized the home, showcasing brand-new, luxurious waterproof plank vinyl flooring throughout the common areas, and a whole home lighting and hardware package. Every aspect has been thoughtfully updated with modern fixtures and finishes, appealing to both taste and comfort. Prepare to be captivated by the redesigned kitchen. 42” cabinets, stainless steel appliances and a custom tile backsplash are complemented by new Quartz countertops. A breakfast bar spills over to the cozy family room with views of the private back yard. The heart of the home seamlessly flowing into an open Living Room, Dining Room enhanced by vaulted ceilings, designer lighting and huge windows. All bedrooms have been treated with plush new carpeting, ensuring comfort and style in every corner. Indulge in the beautiful and functional primary bath, featuring a new double vanity with stone countertops, a pristine shower boasting new wall and floor tile, jet-propelled Roman tub and all new fixtures. You will also enjoy a well-sized primary suite with TWO huge walk-in closets. Split to the other side of the second level, you will find 3 additional bedrooms with one being the perfect flex room or den space. The gorgeous bathroom features a brand new double vanity with engineered stone top, tub and shower combo, and finished with all new lighting, faucets, mirrors and hardware. Downstairs you will find a half bathroom with brand new vanity, light fixtures and hardware and a nice-size laundry area, gives you plenty of room for home organization. Glide open the family room's sliders to reveal an expansive screened-in back patio overlooking the inviting back yard with no rear neighbors– a true oasis for relaxation. The yard has a fence, ensuring privacy and endless enjoyment. Beyond its captivating features, this home resides within the sought-after Orange County school district. Conveniently situated with easy access to shopping, dining, major roads, and prominent thoroughfares such as I-4, 414, and 429, as well as being in proximity to Wekiva Springs, downtown Orlando and theme parks. Schedule your viewing today and embrace the chance to make this house your very own. Your dream home awaits!
| All listing information is deemed reliable but not guaranteed and should be independently verified through personal inspection by appropriate professionals. Listings displayed on this website may be subject to prior sale or removal from sale; availability of any listing should always be independently verified. Listing information is provided for consumer personal, non-commercial use, solely to identify potential properties for potential purchase; all other use is strictly prohibited and may violate relevant federal and state law. Copyright 2024, My Florida Regional MLS DBA Stellar MLS. |
Apopka Real Estate
The median home value in Apopka, FL is $238,900. This is lower than the county median home value of $248,600. The national median home value is $219,700. The average price of homes sold in Apopka, FL is $238,900. Approximately 65.27% of Apopka homes are owned, compared to 24.61% rented, while 10.12% are vacant. Apopka real estate listings include condos, townhomes, and single family homes for sale. Commercial properties are also available. If you see a property you’re interested in, contact a Apopka real estate agent to arrange a tour today!
Apopka, Florida 32712 has a population of 48,682. Apopka 32712 is less family-centric than the surrounding county with 30.56% of the households containing married families with children. The county average for households married with children is 31.19%.
The median household income in Apopka, Florida 32712 is $59,869. The median household income for the surrounding county is $51,586 compared to the national median of $57,652. The median age of people living in Apopka 32712 is 37.3 years.
Apopka Weather
The average high temperature in July is 92.4 degrees, with an average low temperature in January of 43 degrees. The average rainfall is approximately 52.2 inches per year, with 0 inches of snow per year.
