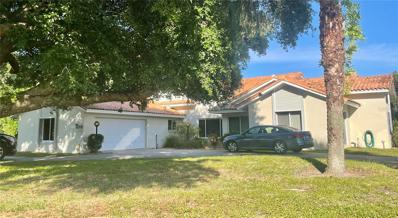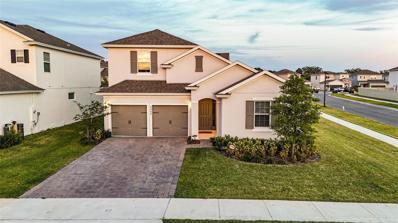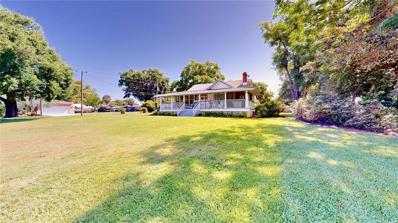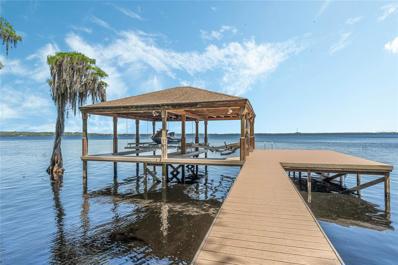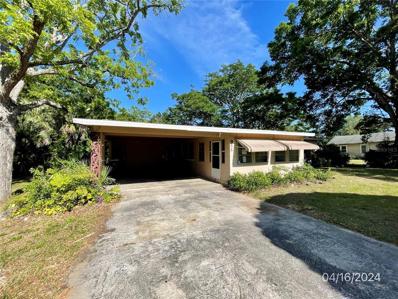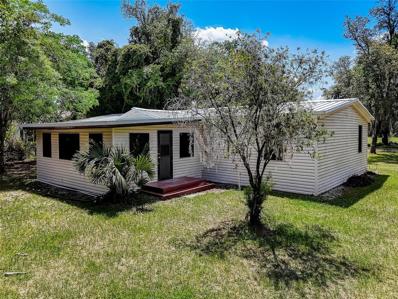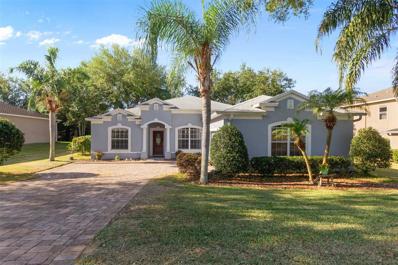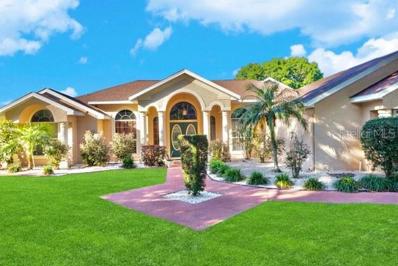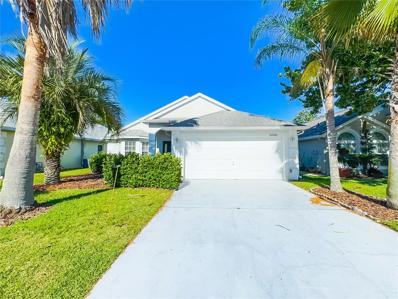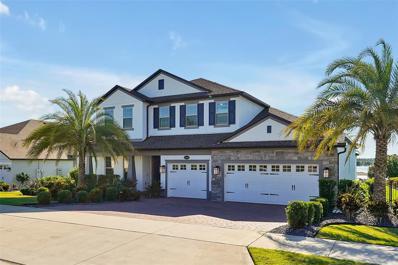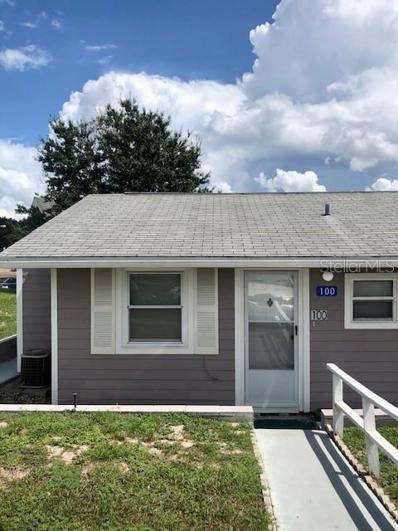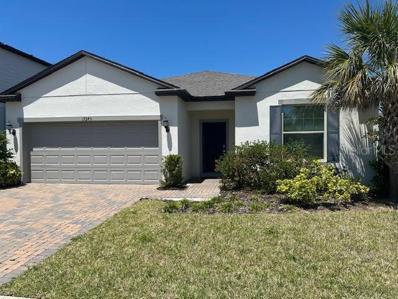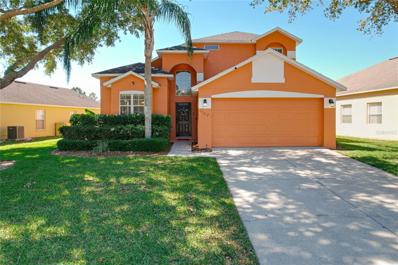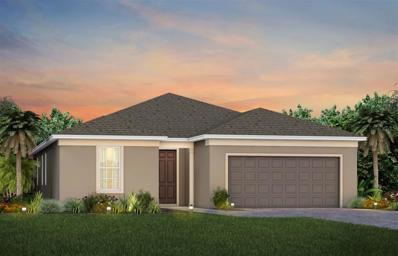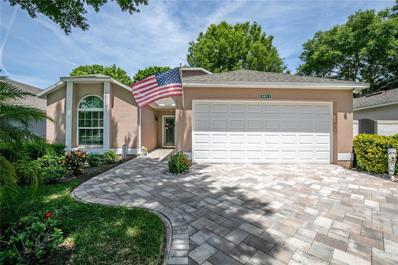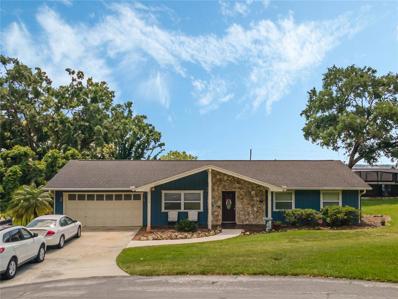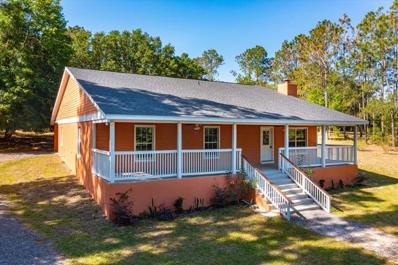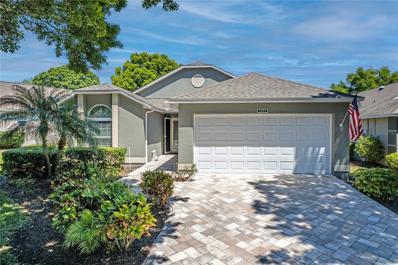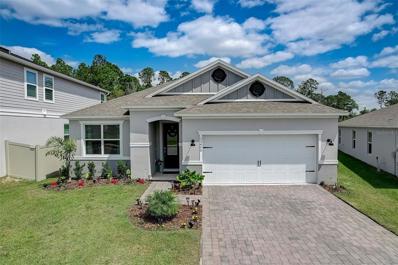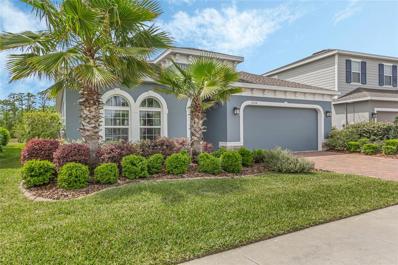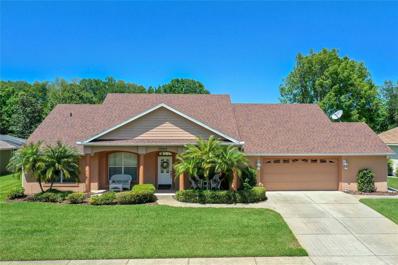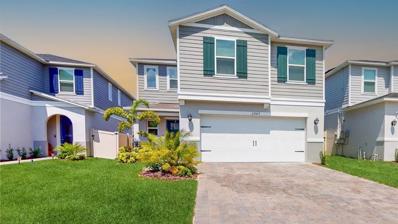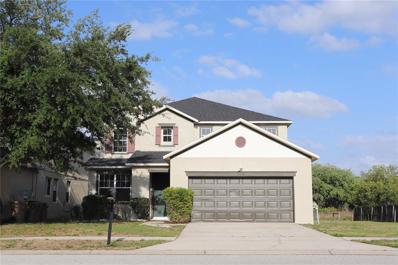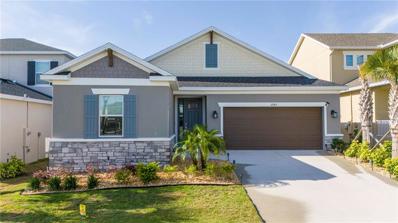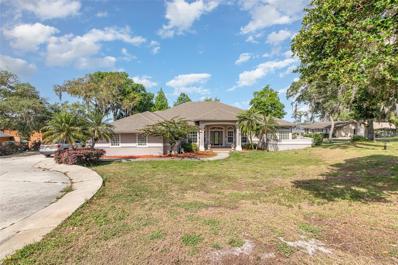Clermont FL Homes for Sale
- Type:
- Single Family
- Sq.Ft.:
- 3,169
- Status:
- Active
- Beds:
- 4
- Lot size:
- 0.82 Acres
- Year built:
- 2001
- Baths:
- 6.00
- MLS#:
- O6196850
- Subdivision:
- Swiss Fairways Ph One Sub
ADDITIONAL INFORMATION
Fabulous Waterfront Pool Home on an Oversized .8 acre landscaped Lot, located in Beautiful Clermont. NO HOA. Your spacious 3169 Sq Ft 2-storey Home has 4 Bedrooms, 3 Full bathrooms, 3 Half bathrooms, PLUS an additional Bonus Room/5th bedroom. The split-plan, and perfect layout, allows for space and privacy. Situated on Lake Denise, within the Gated Internationally known Swiss Fairways Golf & Skiing community, your Home has an Exquisite Backyard Retreat, including an Infinity Pool, Hot tub, Cook Deck, Tanning Patio, Extended Screened Porch, Pool Table, Mature Landscaping, and expansive Gardens with unobstructed Water Views. Your Primary Suite includes an oversized jacuzzi tub and walk-in shower, while the Primary Bedroom opens up to a Huge Private Deck, offering peace and seclusion for morning coffee, with Fantastic Day and Night-time Views. The Kitchen and Breakfast Bar overlook the large open Dining area, which in turn opens up to the Living Room. The main Living area overlooks the Infinity pool and beyond. Excellent open flexible space, large enough to accommodate you, and all the guests you can muster. The house Design is planned with an optimum use of space, and the high ceilings further enhance the spacious feel of the entire Home. The Large Fully-Fenced Backyard, Mature Landscaping, 2-Car Garage PLUS an additional Golf Cart Garage space, and an Extra-long Driveway with comfortable parking for approximately 8 Cars, all add into making this your Ideal Florida Home. Enjoy Living, Working, Relaxing and Entertaining. This sought-after Clermont Community has the additional bonus of NO HOA and No minimum Lease Term. The Privacy and Tranquility of this Beautiful Home is yours to enjoy as you choose. Full time, part time, snowbirds or a weekend retreat, an investment, rental or AIRBNB. Perfectly located for Shopping, Restaurants and Entertainment. Approximately 10 minutes from picturesque Downtown Clermont and Lake Minneola, and easy access to Winter Garden, Lake Louisa State Park, Restaurant Row in Dr Phillips, International Drive, Disney Springs, Walt Disney World, Universal Studios, Orlando International Airport, and Gulf and Atlantic Coast Beaches. Enjoy living, with beautiful year round Florida weather, at The Retreat.
- Type:
- Single Family
- Sq.Ft.:
- 3,076
- Status:
- Active
- Beds:
- 5
- Lot size:
- 0.2 Acres
- Year built:
- 2023
- Baths:
- 4.00
- MLS#:
- O6196842
- Subdivision:
- Hartwood Lndg
ADDITIONAL INFORMATION
Take a look at this gorgeous SOLAR POWERED home is less than a year old! You won't want to miss the opportunity to make this your new home! The beautifully upgraded GOURMET KITCHEN is the perfect place to prepare family meals. The open concept of this home is perfect for growing families or for entertaining. You will love the finishes selected for this home. The luxury vinyl flooring in the living areas is perfect if you have pets! Don't miss seeing this one!
- Type:
- Single Family
- Sq.Ft.:
- 2,237
- Status:
- Active
- Beds:
- 3
- Lot size:
- 0.87 Acres
- Year built:
- 1926
- Baths:
- 3.00
- MLS#:
- O6196406
- Subdivision:
- Clermont
ADDITIONAL INFORMATION
Location, comfort, and a fun Lifestyle Await Do you crave the charm of historic downtown, the convenience of modern amenities, and no HOA? Look no further than the large homesite on the corner of Seminole St, a charming private pool residence in the heart of vibrant Clermont, Florida. This mini compound offers a blend of country life & contemporary comfort, making it an ideal home. And to make it even better, the sellers have completed an appraisal & 4-point inspection. Unparalleled Curb Appeal Perched atop a hill & occupying a corner lot & a big front yard with a partial water view, this offers a fantastic first impression. A splendid southern front porch is the perfect spot to sip your morning coffee while enjoying the warm Florida sunshine. A screened porch flanks the side of the house, extending your living space outdoors. With no HOA, your dreams of a pool home & opportunity for expansion are here. Just do your due diligence. A Commitment to Quality and Sustainability Recent upgrades include: New windows in 2017. A new HVAC system and exterior paint job in the same year. A newer roof in 2015. Updated plumbing. The property offers a separate two-car garage with an exterior outlet for charging EVs or powering your RV. A dedicated pump house supplies water from your private deep irrigation well with 2 control panels. A natural gas whole-house Generac generator provides backup power during unexpected outages. A Solar-Heated Pool Your backyard paradise features a screen enclosure and a sparkling, resurfaced (2023) solar-heated pool. Add in the variable-speed pump, promising endless splashy fun. Warmth and Character Flow Throughout As you step inside from the inviting porch, you'll be greeted by a full Florida room offering breathtaking views – the perfect spot to unwind. Gleaming hardwood floors grace the office/living room, family room, dining room, hallway, and generously sized bedrooms. The classic elegance continues with cedar-lined closets, beautiful plaster walls throughout, and a gas fireplace in the family room. A tankless natural gas water heater ensures endless hot showers for added convenience. A Haven for those who love to entertain You will love the renovated kitchen. Featuring a modern aesthetic with a marble tile backsplash and sleek granite countertops, this culinary haven boasts newer black stainless steel appliances, a brand-new microwave, and an abundance of storage space. Ample counter space with 42" cabinets adorned with crown molding, slow-close drawers, and designer touches make meal prep a joy. A Full basement A full basement, partially finished with a full bath, built-in shelving, and under-stair storage, could be transformed into a media room, game room, home office, or homeschooling area. Embrace the Outdoors The partially fenced backyard provides a place for pets & everyone to play. Mature grapevines, star fruit trees, and blackberry bushes offer a delightful touch and promise fresh fruit outside your door. Unparalleled Location & Easy Access The best part? This home places you right in the heart of the action. Downtown Clermont's vibrant shops, restaurants, and entertainment options are all within easy reach. Nearby via a 10-15-minute drive is the Turnpike, granting access to Orlando, Disney World, and the international airport.
$1,300,000
12012 Barker Griffin Lane Clermont, FL 34711
- Type:
- Single Family
- Sq.Ft.:
- 1,602
- Status:
- Active
- Beds:
- 3
- Lot size:
- 1.7 Acres
- Year built:
- 2002
- Baths:
- 3.00
- MLS#:
- G5081032
- Subdivision:
- N/a
ADDITIONAL INFORMATION
This is what lakefront living should look like. Rare opportunity to own two direct lakefront lots on Lake Louisa and the two adjacent lots to Oswalt Rd, all together 4 lots, 4.8 acres and 120 feet of shore line with concrete block seawall plus two docks with covered boat lifts and sundeck. Real old Florida charm. Lake Louisa is the largest of the eleven lakes that make up the Clermont Chain of Lakes. You can take your boat directly from your backyard to the other lakes through picturesque connecting canals or stop at a restaurant for some delicious food. Directly across the way is Lake Louisa State Park which comprises more than half of the shoreline. Bring your boat, jet skis, paddleboards, kayaks, canoes or skis and enjoy all that the Clermont Chain of Lakes has to offer. Houses sit on the very end of a private road that is only shared with one neighbor and are surrounded by high towering Cypress Trees. This listing also includes the house on 12006 Barker Griffin Lane and the adjacent lots to Oswald Rd. There are two beautiful docks on the property to enjoy boating and other water activities. One dock has two covered jet ski lifts and one electric boat lift plus a large sun deck 24 X 16 feet with a ladder to plunge into the lake. The other dock has one covered electric boat lift and a sundeck 24 X 12 feet with a ladder. As you sit on the deck you realize how peaceful this place is, you hear the birds whistling in the high towering cypress trees and as you watch the calmness of the breathtaking lake view, you feel taken back to how old Florida was. Trex decking was installed on both docks in 2019. As you enter the house on 2012 Barker Griffin Rd you notice all the windows and sliding glass door to the rapp around deck and the stunning view over the lake. Just imagine sitting on the deck with your morning coffee and enjoying the sunrise over the lake. When the first rays of the sun peek over the horizon with its vibrant colors of red and gold, you will sit in wonder and amazement. It is a breathtaking view and you will never get enough of it. On the first floor you will find the living and dining room combination, kitchen, laundry room, full bath and an additional room that the current owner uses as a bedroom/ office. On the second floor is your master bedroom suite with a full bath, two more bedrooms with stunning views and another bath. Almost everywhere in this house you will have a lake view. Roof was replaced 2018, A/C 2010 All information here regarding bedrooms, bath, taxes etc., is for the house on 12012 Griffin Barker Lane. The house on 12006 Griffin Lane was not given any value to the listing due to foundation issues, which occurred after the 2. floor was added to the original house. The smaller older house has 3 bedrooms and 2 full baths, kitchen, living and dining room, screened in porch and balcony. Other structures include 2 smaller sheds and an additional larger shed 10 X 16 with connected electricity. Within 50 minutes of the Orlando international airport, Disney or Universal attractions and major malls. A short distance to major highways, hospitals, doctors, movie theaters, shopping, grocery stores and restaurants. Just imagine all the possibilities of what you can do with these 4 lots.
$254,900
933 Scott Street Clermont, FL 34711
- Type:
- Single Family
- Sq.Ft.:
- 1,396
- Status:
- Active
- Beds:
- 4
- Lot size:
- 0.3 Acres
- Year built:
- 1967
- Baths:
- 3.00
- MLS#:
- G5080995
- Subdivision:
- Clermont Lincoln Heights School
ADDITIONAL INFORMATION
**MULTIPLE OFFERS - HIGHEST AND BEST DUE FRIDAY 5/10/24 AT 5:00PM** Step into this charming 4-bedroom, 2-bathroom home situated in a prime Clermont location. Featuring ample space, a large enclosed front porch, the living room opens to a dining room and kitchen combo and sliding glass doors provide entry to a family room with welcoming fireplace on a double-sized lot, this property offers comfort and convenience. So close to downtown Clermont and easy access to schools, churches, shopping, entertainment, and restaurants—all within easy reach. This home is a perfect blend of charm and accessibility, making it an ideal choice for those seeking a cozy retreat in the heart of Clermont. Schedule your viewing today and experience the warmth and convenience this home has to offer!
- Type:
- Other
- Sq.Ft.:
- 1,560
- Status:
- Active
- Beds:
- 3
- Lot size:
- 18.14 Acres
- Year built:
- 1986
- Baths:
- 2.00
- MLS#:
- O6195702
- Subdivision:
- Groveland Farms 29-23-25
ADDITIONAL INFORMATION
MUST SEE! This recently renovated double wide manufactured home sits on 18 picturesque acres. Recently remodeled with fresh paint, energy-efficient LED lighting, new central air system, upgraded drywall, ceiling insulation and new electrical switches and outlets. Bathrooms updated with tile, brand new tubs and faucets, while the kitchen boasts new cabinets and easy-to-maintain vinyl flooring throughout. Property is secure with a gate at the road and partially fenced- is mostly cleared but still has plenty of woods to explore. Zoned for horses- MOVE RIGHT IN- Check out the 3D tour online and schedule a private showing today!
- Type:
- Single Family
- Sq.Ft.:
- 2,336
- Status:
- Active
- Beds:
- 4
- Lot size:
- 0.24 Acres
- Year built:
- 2007
- Baths:
- 2.00
- MLS#:
- O6196529
- Subdivision:
- Nottingham At Legends
ADDITIONAL INFORMATION
Seller to contribute up to $10,000 towards buyer's closing cost .... Contemporary 4 bedroom / 2 bath home, 2 car garage. ROOF REPLACED IN (2019) and AC REPLACED (2019), boasts quality upgrades with granite in kitchen and baths, tray ceilings, crown molding, ceramic tile floors and many other great features. A kitchen to die for with 42 inch cherry cabinets, double oven, working island, breakfast bar overlooking family room, stainless steel appliances, side-by-side refrigerator and upgraded light fixtures. Primary suite is spacious with a private en suite bathroom complete with dual sink vanity, soaking tub and large walk-in shower. All of this and more in desirable Legends Golf Community. ***LEGENDS HOA FEE INCLUDES TV CABLE and HOME INTERNET Plus Lavish Amenities: GATED community with GUARD on duty 24/7, Fitness Center, Resort-style Pool/Spa, Sauna, Grille/Tavern, Golf Pro shop, 18 hole Championship Golf Course, Playground, Basketball/Tennis/Pickleball Courts and a beautiful 10,000+ sq ft. Club House with Community Kitchenette and Conference Rooms. A premier residence perfectly located in the heart of Clermont. Close to the Chain of Lakes, Hospitals, Schools, Shopping and Dining. 25 minutes from Disney and Downtown Orlando. Close Proximity to Hwy 27, Hwy 50, and The Florida Turnpike, Request a personal tour today!
- Type:
- Single Family
- Sq.Ft.:
- 3,206
- Status:
- Active
- Beds:
- 4
- Lot size:
- 0.34 Acres
- Year built:
- 1999
- Baths:
- 4.00
- MLS#:
- G5081037
- Subdivision:
- Crescent Lake Club 1st Add
ADDITIONAL INFORMATION
Enjoy the view of the chain of lakes on your drive home and Crescent Lake right from your driveway! This spacious 4 Bed 4 Bath home boasts 9 Foot ceilings, a primary bedroom on the first floor, and a secondary suite on the upper level. A perfect home for entertaining as the glass doors in the large foyer and living room look directly at the heated pool with rock waterfall and bar space. Outside of the large lanai, you can enjoy a quiet moment during sunset on your porch swing. The roof was replaced in 2017, a newer refrigerator and range are included and the low HOA fee provides access to the community boat dock. The seller is including a home warranty for the new owner and will consider all reasonable offers.
- Type:
- Single Family
- Sq.Ft.:
- 1,494
- Status:
- Active
- Beds:
- 3
- Lot size:
- 0.13 Acres
- Year built:
- 1999
- Baths:
- 2.00
- MLS#:
- O6195712
- Subdivision:
- Weston Hills Sub
ADDITIONAL INFORMATION
Welcome to this fantastic investment property! This fully furnished 3-bedroom, 2-bathroom home boasts a private heated pool and spa, situated in the 24-hour virtual guard gated community of Weston Hills in Clermont. Impeccably maintained, the house offers a spacious and bright floorplan flooded with natural light. With tall ceilings and easily maintainable tile floors throughout, it's both stylish and low-maintenance. Outside, you'll find a screened cover patio for outdoor dining and entertaining, a mature landscaping in both the front and backyards, including some lovely fruit trees. The roof, AC, water heater, and pool equipment were all replaced in 2021. The community itself is a haven of amenities, featuring two resort-style pools, a splash/fountain pool, a clubhouse, fitness center, park, playground, basketball court, tennis courts, soccer field, walking trails, and open areas. Plus, with low HOA fees and no CDD, it offers exceptional value. Convenient located with shopping, medical services, and restaurants nearby. Plus, the Disney theme parks are just a short drive away (around 10 miles), and Lake Louisa State Park is a mere 10 minutes away by car. Whether you're looking for your permanent residence, a vacation home, or an investment property to continue generating income, don't miss out on the chance to make this beautiful home yours!
- Type:
- Single Family
- Sq.Ft.:
- 4,359
- Status:
- Active
- Beds:
- 4
- Lot size:
- 2.05 Acres
- Year built:
- 2020
- Baths:
- 4.00
- MLS#:
- O6196494
- Subdivision:
- Johns Lake Lndg Ph 5
ADDITIONAL INFORMATION
If you are looking for an immaculate lake access home with high end interior finishes and a backyard full of entertainment features, look no further! Measuring at just over 4,300 square feet comprised of 4 bedrooms and 3 1/2 bathrooms, this property on Johns Lake will leave you speechless. Whether it's enjoying a dip in the pool/hot tub, cooking a gourmet meal in the outdoor grill/hibachi, watching TV under the louvered pergola, or walking down your private dock to the boat dock, the possibilities are endless for true backyard enjoyment! And let's not forget the entire backyard was turfed! That's right, the entire backyard was replaced with artificial turf for you to truly enjoy this west-facing backyard with sunsets that will leave you breathless. In addition, significant landscaping improvements with high end color changing light fixtures were added to the property, both in the front and rear of this home. Come see this beautiful property and make it your very own paradise you can call home.
- Type:
- Condo
- Sq.Ft.:
- 720
- Status:
- Active
- Beds:
- 2
- Lot size:
- 0.02 Acres
- Year built:
- 1973
- Baths:
- 2.00
- MLS#:
- G5080982
- Subdivision:
- Vacation Village Condo
ADDITIONAL INFORMATION
Vacation Village is a Gated Community located on Lake Louisa ---- part of the Clermont Chain of Lakes. Vacation Village consists of a combination of193 A-Frames and Villas. Just 20 minutes from Disney and the attractions; located on Hwy 27 south of Hwy 50; Close to the Clermont Trail system, Publix Plaza and across the street from the planned 250 acre Olympus Sports Complex! Amenities at Vacation Village include: Lake Access, Boat Dock, Boat Ramp, Beach area, Heated Olympic size Pool, Pickleball, Tennis, Shuffleboard, Basketball, Picnic area, RV and Trailer Storage, Playground, Laundromat, On-Site management. Condo Fee covers -- Exterior maintenance including roof and siding of original structure, outside paint, water/sewer, cable, internet, pest & termite control, yard maintenance, access to the Club House, and more! This unit features a 2 Bedroom, 2 bathroom that can serve as your primary home, second home, or vacation rental. Fully furnished with a full kitchen, all Title flooring, all appliances/washer/dryer included. --Move-In Condition.
- Type:
- Single Family
- Sq.Ft.:
- 2,162
- Status:
- Active
- Beds:
- 4
- Lot size:
- 0.14 Acres
- Year built:
- 2018
- Baths:
- 2.00
- MLS#:
- O6196468
- Subdivision:
- Serenoa
ADDITIONAL INFORMATION
HUGE PRICE DROP This single story 4 bedroom home has just had a total make over. New roof 2024 New paint throughout, new carpets 1 year ago, tiles professionally steam cleaned. Custom lighting included and TV brackets already installed - feels like a new home. Located on the edge of the internal pond giving a relaxing water view. The popular community of Serenoa has the best recreational facilities in Clermont with a huge community pool and splash pad, clubhouse with activities director organizing community functions every month, well equipped fitness center and walking trails around clubhouse. Eventually Sawgrass Blvd will join to Western way making the journey to Disney and Winter garden around 15 mins.
- Type:
- Single Family
- Sq.Ft.:
- 2,026
- Status:
- Active
- Beds:
- 4
- Lot size:
- 0.15 Acres
- Year built:
- 2005
- Baths:
- 3.00
- MLS#:
- P4930061
- Subdivision:
- Silver Creek
ADDITIONAL INFORMATION
Welcome to your future home! This spacious two-story pool home features 4 bedrooms and 2.5 bathrooms, offering ample space for comfortable living. With a newer roof installed in 2022, this property is not only well-designed but also well maintained, ensuring peace of mind for years to come. This home benefits from a south-west facing pool and spa overlooking a serene pond, providing a tranquil backdrop for relaxation and entertainment. Upon entering, you're greeted by a welcoming foyer alongside which is tiled kitchen decorative arch cut outs overlooking the great room. The kitchen has been recently updated with freshly painted cabinets and stainless appliances, including a newer stainless dishwasher, stove, and microwave. A pantry closet and eating space add to the convenience and functionality of the kitchen. The foyer also grants access to the laundry room, ready for your washer and dryer, as well as providing access into the two-car garage with epoxy painted flooring and an electronic door opener. The great room, which opens up from the entrance hall, comprises a carpeted living room and dining room with sliding doors to the covered lanai area, seamlessly extending the living space outdoors. The spacious primary bedroom overlooks the pool area and is easily accessed off the family room. Its ensuite bathroom features a walk-in shower, garden tub, toilet cubicle, and a walk-in closet, providing a luxurious retreat. Upstairs, three additional bedrooms offer comfortable accommodation with easy access to the family bathroom. Step outside to your own private oasis—a fully screened pool and spa area with covered lanai overlooking the pond behind. The pool heater was replaced in 2021, ensuring year-round enjoyment. Conveniently located on Highway 27, this home offers easy access to medical facilities, restaurants, grocery stores, and major roadways, including Highway 192. Plus, its proximity to theme parks, designer outlets, and the airport as well as grocery stores, restaurants and medical facilities makes it an ideal choice for experiencing the quintessential Florida lifestyle.
- Type:
- Single Family
- Sq.Ft.:
- 2,229
- Status:
- Active
- Beds:
- 4
- Lot size:
- 0.15 Acres
- Year built:
- 2024
- Baths:
- 3.00
- MLS#:
- O6193426
- Subdivision:
- Serenoa Lakes
ADDITIONAL INFORMATION
Under Construction. At Pulte, we build our homes with you in mind. Every inch was thoughtfully designed to best meet your needs, making your life better, happier and easier. The spacious 4-bedroom, 3-bathroom open concept Mystique home design boasts tons of functional upgrades and sought-after features and enjoys a homesite with both water and conservation views. Walk through the impressive foyer into your gourmet kitchen, cafe and extended gathering room to gain access to your covered lanai. Make meals and memories in your modern gourmet entertaining kitchen featuring white cabinetry, a light gray ceramic subway tile backsplash, Lagoon quartz countertops, a center island, built-in appliances, pendant lighting pre-wiring, an upgraded sink and faucet, and a walk-in pantry. The Owner's Suite offers an en suite bathroom with a large walk-in closet, a dual-sink white Lagoon quartz-topped vanity, a private water closet, linen closet and walk-in super shower. Three additional bedrooms, the secondary bathrooms and the laundry room toward the front of the home offer privacy and space for everyone. Professionally curated design selections include our stone masonry accented Florida Mediterranean exterior, a designer glass-inlay front door, gathering room extension, upgraded interior doors, built-in kitchen appliances, a washer, dryer, refrigerator, window blinds, Lillian collection cabinets with quartz countertops, kitchen pendant lighting pre-wiring, laundry room utility sink, Honey Lumber porcelain tile flooring in the living areas and bathrooms, soft, stain-resistant Magnolia Bloom carpet in the bedrooms, pavers at the covered lanai and so much more! Serenoa Lakes in Clermont is a gated new construction single-family home community with unbeatable preserve & water views throughout. Enjoy the resort-style amenities, including a 6700-square foot clubhouse with catering kitchen, covered patio and fireplace, multi-purpose rooms available to rent for private functions, a zero-entry pool, lap pool, dog park, splash pad, 24-hour access fitness center, continuous 8-foot walking trail, community activity director and a private gated entry with resident-only kayak launch to Johns Lake. Visit today to learn why Serenoa Lakes is the best place to live!
- Type:
- Single Family
- Sq.Ft.:
- 1,498
- Status:
- Active
- Beds:
- 2
- Lot size:
- 0.11 Acres
- Year built:
- 2005
- Baths:
- 2.00
- MLS#:
- G5080747
- Subdivision:
- Clermont Devonshire At Kings Ridge Ph 02
ADDITIONAL INFORMATION
Welcome to Resort-style living. This Canterbury Model has been Updated with Granite Counter Tops Stainless Steel Appliances. The Foyer Leads you to the Great Room which has Vaulted Ceiling. The Air Conditioner was Replace in 2022 and the Roof was Replaced in 2017. The Gated Golf Community Of Kings Ridge Offers A Multi-Million $ Clubhouse, Spas, Swedish Sauna, Tennis, Boccie, Shuffleboard, Basketball Courts, Card Rooms, Billiards, Bingo, Arts And Crafts. If You Don’t Like Driving Cars, Then Get A Golf Cart And Ride To The Supermarket, Restaurants, Banks, And Beauty Salon & Many More Shops In Kings Ridge Plaza. Maintenance Fees Include Lawn Care, Exterior House Painting, 24 Hour Security And Basic Cable. Easy Commute to Disney, Orlando Airports. When Only The Best Will Do, Make This Home Yours!
- Type:
- Single Family
- Sq.Ft.:
- 1,980
- Status:
- Active
- Beds:
- 3
- Lot size:
- 0.52 Acres
- Year built:
- 1976
- Baths:
- 2.00
- MLS#:
- G5080844
- Subdivision:
- Hill
ADDITIONAL INFORMATION
Welcome to your dream lakefront retreat! This charming 3-bedroom, 2-bathroom home boasts breathtaking lake views and a serene ambiance, making it the perfect oasis for relaxation and entertainment. Step inside to discover the elegance of Spanish tile floors complementing the open floor plan, creating a seamless flow throughout the living spaces. Natural light floods the interior, enhancing the warmth and inviting atmosphere. The heart of the home is the spacious living area featuring French doors that lead to an oversized wood deck. This expansive deck offers ample room for outdoor gatherings, whether you're hosting a barbecue with friends or simply enjoying a quiet morning coffee while taking in the scenic views. With no neighbors obstructing your waterfront area, you'll have uninterrupted access to the tranquil waters, perfect for indulging in water sports and boating adventures. Plus, being part of the chain of lakes access ensures endless opportunities for exploration and dining out at nearby restaurants accessible by boat. While the property isn't classified as waterfront, you'll still enjoy the benefits of fractional ownership in the waterfront area, allowing you to fully embrace the lakefront lifestyle without compromise. Don't miss out on this rare opportunity to own a slice of paradise where every day feels like a vacation. Schedule your private viewing today and experience the magic of lakeside living!
- Type:
- Single Family
- Sq.Ft.:
- 2,100
- Status:
- Active
- Beds:
- 3
- Lot size:
- 5 Acres
- Year built:
- 2000
- Baths:
- 2.00
- MLS#:
- G5080870
- Subdivision:
- Acreage
ADDITIONAL INFORMATION
UNBELIEVABLE DEAL on this 2 home - 2,700SqFt total living on 5 HIGH & DRY acres in the premium Sugarloaf Mountain area of Clermont with a BEAUTIFUL TOTALLY RENOVATED 3 bedroom, 2 bath 2,100SqFt home AND a 600SqFt In Law/Next Gen Home. Check out the NEW ROOF completed in 2023, enjoy your favorite beverage on one of the 2 - 500SqFt porches (10x50 each). The 2nd home/apartment/offices (20x30) built in 2005 could be perfect for your In laws or Next Gen. You’ll appreciate this total renovation knowing everything is new and ready for you. What’s not to love about his & her walk-in closets & shower in your primary suite and the HUGE closets in the guest bedrooms will blow your mind. The A/C is approximately 6 years old - plumbing & electric has been upgraded too! You can become one with nature on this secluded 5 acres that is surrounded by trees that provides extra privacy. Conveniently located to Florida’s Turnpike, new grocery and shopping plazas, schools and Historic Downtown Clermont. You’re close to the Clermont and the Harris Chain of Lakes for infinite boating, entertainment and dining. This property is a rare find and priced right so book your private tour today. Ask your REALTOR for the attached wind mitigation and 4 point inspection.
- Type:
- Single Family
- Sq.Ft.:
- 1,705
- Status:
- Active
- Beds:
- 2
- Lot size:
- 0.14 Acres
- Year built:
- 2002
- Baths:
- 2.00
- MLS#:
- G5080798
- Subdivision:
- Sutherland At Kings Ridge
ADDITIONAL INFORMATION
Welcome to Resort Style Living in This Canterbury Golf Course Home. The Home Features 2 Bedrooms, 2 Baths and a Den with Double Pane Windows. The Roof Was Replaced in 2020 and the Screened in Cage Was Added On in 2021. Homeowner Dues Include a 24 hour Guard Gated Golf Community, Escrow Reserves, Cable, Complete Lawn Care Including Watering, Fertilization and Mulching and use of the Multi-million Dollar Clubhouse with its 3 Pools, 2 Fitness Centers and Tennis, Basketball, and Pickle Ball Courts. The Grand Ballroom host Plays, Dances and Movies while there are Craft, Billiard, Computer and Card Rooms along with a Library. The home is painted outside every 6 years.
- Type:
- Single Family
- Sq.Ft.:
- 2,333
- Status:
- Active
- Beds:
- 4
- Lot size:
- 0.18 Acres
- Year built:
- 2022
- Baths:
- 3.00
- MLS#:
- O6195078
- Subdivision:
- Sanctuary
ADDITIONAL INFORMATION
Welcome to this exquisite home, a masterpiece of modern design nestled amidst serene natural beauty. Built in 2022, this spacious residence boasts over 2300 sqft of luxurious living space, featuring 4 generously sized bedrooms and 3 full bathrooms. Upon entering, you're greeted by a grand hallway that flows seamlessly into the open-concept floor plan, offering a perfect blend of elegance and functionality. The formal dining room sets the stage for memorable gatherings, while the expansive living room provides a cozy retreat for relaxation. The heart of the home is the gourmet kitchen, a chef's dream with upgraded granite countertops, stainless steel appliances, and ample cabinetry for all your culinary endeavors. The true split floor plan ensures privacy, with a private owner's suite offering a tranquil oasis. The additional 3rd bathroom in the 4th bedroom provides versatility, creating a secondary primary suite ideal for guests or multi-generational living. The owner's suite is bathed in natural light, offering picturesque views of the surrounding landscape. With ample closet space and a luxurious en-suite featuring dual vanities, a soaking tub, and a walk-in shower, it's a sanctuary for relaxation and rejuvenation. Step outside to the inviting lanai and backyard, where you'll be enchanted by the tranquil water views and lush wooded surroundings. Whether you're enjoying a quiet morning coffee or hosting any type of gatherings, this outdoor space is truly a haven for outdoor living. Experience the epitome of luxury living in this breathtaking home, where every detail has been meticulously crafted to create an unparalleled living experience. You're also located in a very established community that's highly desirable while being close to all major highways and minutes from excellent shopping, hospitals, dining, theme parks and so much more. Call today to schedule a private showing!
- Type:
- Single Family
- Sq.Ft.:
- 2,034
- Status:
- Active
- Beds:
- 3
- Lot size:
- 0.16 Acres
- Year built:
- 2019
- Baths:
- 2.00
- MLS#:
- O6193924
- Subdivision:
- Serenoa Village 1 Ph 18-1
ADDITIONAL INFORMATION
Only 4.5 years old and new roof installed 6/23 (due to hail storm). Recently screened in Lanai with double french doors.. Fenced back yard backing up to pond and conservation area. Great floor plan with high vaulted ceilings in Great Room/Kitchen and Dining Room, Separate Office with French Doors. Come take a look at this beautiful well maintained home.
- Type:
- Single Family
- Sq.Ft.:
- 1,931
- Status:
- Active
- Beds:
- 3
- Lot size:
- 0.29 Acres
- Year built:
- 2004
- Baths:
- 2.00
- MLS#:
- U8238310
- Subdivision:
- Village Green
ADDITIONAL INFORMATION
Welcome to this charming golf course home nestled on a vast lot and in a sought after neighborhood. Built in 2004, this residence offers a harmonious blend of modern amenities and classic design. With low HOA fees of only $150 per year you can't beat it! This 3-bedroom, 2-bathroom home provides a semi-open concept but also split bedroom layout. This home also features a versatile bonus room, perfect for an office or extra living space an a dining room right off of the kitchen and living room. As you enter the home inside you discover vaulted ceilings that enhance the spacious feel of the interior and is full of natural sunlight form the many windows and glass slider doors to the massive 41' x 18' screened back porch. Enjoy leisurely mornings on the massive screened back porch, where you can watch golfers tee off amidst the lush greenery, or unwind on the front porch, listening to the melodies of birds in the mature trees. Recent updates include a brand new roof, making this home both aesthetically pleasing and structurally sound. This home is wheelchair-friendly featuring including wider doors and adjustments in the primary bathroom along with no steps to the front and back patios. The primary suite offers a sizable walk-in shower, plenty of natural light, and a large walk in shower with soaking tub. The oversized 2-car garage offers ample space for 3 vehicles or even a golf cart, ensuring convenience for all your storage needs. Additionally, the property boasts a brand new irrigation well, ensuring lush landscaping year-round at a low cost. Don't miss the opportunity to make this enchanting golf course retreat your own. There is a video of this property so be sure to ask your realtor or the listing agent Josh Gorsuch for the link to the video. Furniture is negotiable.
- Type:
- Single Family
- Sq.Ft.:
- 1,908
- Status:
- Active
- Beds:
- 3
- Lot size:
- 0.11 Acres
- Year built:
- 2023
- Baths:
- 3.00
- MLS#:
- O6195463
- Subdivision:
- Sanctuary Ph 2
ADDITIONAL INFORMATION
PROPERTY IS UNIQUE AND HAS SEVERAL UPGRADES TO INCLUDE A PREMIUM LOT, EXTENDED PATIO/LANAI ADDED, 18X18 CERAMIC TILE, GARDEN TUB IN MASTER, CUSTOM BLINDS THROUGHOUT, KITCHEN ISLAND UPGRADE, A NEW SMART REFRIGERATOR, A 2-10 YEAR WARRANTY IN PLACE, AND SOME MUCH MORE! 2947 Sanctuary Drive is a rare opportunity to own a newer construction, move-in-ready home in Clermont. Designed and built by KB Home, a homebuilding company based in the United States, founded in 1957. A truly unique home that reflects a passion for contemporary design together with the warmth and character of natural elements. Enter the home into a custom-designed foyer which leads into the expansive family room with elevated high ceilings. Highlighting the family room is a wall embraced by custom bookcases and ample room for a huge TV. The upstairs features a unique loft, an enormous master suite with a private bathroom, dual-sink vanity, walk-in closets, and a combination shower and tub. The double island kitchen design with custom cabinetry, stainless steel appliance package, and extra storage space will delight the homeowner who loves entertaining! The entertaining continues outside with a large screen-in terrace with an eating and grilling area with a half bath. Relax in this amazing home featuring low-VOC interior paint and an ENERGY STAR-certified home. Upstairs features 3 bedrooms with 2 full bathrooms, walk-in closets in all bedrooms, and a large bonus room. Built to the highest standards of construction, it has a planned swimming pool, clubhouse, tot lot, fitness room, and nearby popular restaurants. With its exquisite design and great location and shopping nearby, it presents a fantastic opportunity for those seeking to live in the heart of one of Central Florida’s most coveted locations.
- Type:
- Single Family
- Sq.Ft.:
- 3,108
- Status:
- Active
- Beds:
- 6
- Lot size:
- 0.12 Acres
- Year built:
- 2006
- Baths:
- 3.00
- MLS#:
- V4935648
- Subdivision:
- Sunrise Lakes Ph Iii Sub
ADDITIONAL INFORMATION
This stunning 6-bedroom, 2.5-bathroom house is just 20 minutes away from Disney World. It features a two year old roof, a newly renovated kitchen, and vanity, as well as a beautiful quartz countertop. The interior and exterior have also been freshly painted, and new floors have been installed. This spacious and beautiful home is perfect for large families. Don't let this amazing opportunity to own this conveniently located gem slip away! (The exterior paint color has been updated to a different color. The new photo will be updated soon. ) (All information deemed accurate but not warranted or guaranteed in any way by the seller, listing agent, or listing brokerage. Inspections and buyer due diligence are recommended.)
- Type:
- Single Family
- Sq.Ft.:
- 2,595
- Status:
- Active
- Beds:
- 4
- Lot size:
- 0.14 Acres
- Year built:
- 2022
- Baths:
- 3.00
- MLS#:
- O6195239
- Subdivision:
- Crestview Ph Ii A Replat
ADDITIONAL INFORMATION
Welcome to Your Dream Home in Clermont, Florida! Nestled in the heart of Central Florida, 2989 High Pointe Street invites you to experience the epitome of modern luxury living. Boasting 4 bedrooms, 3 bathrooms, and a versatile bonus room across a spacious 2599 sqft, this stunning residence built in 2022 offers the perfect blend of comfort and elegance. Step inside to discover an inviting ambiance accentuated by sleek finishes and ample natural light. The heart of the home is the fully equipped summer kitchen, seamlessly merging indoor and outdoor living. Entertain guests or savor quiet evenings on the extended covered and screened lanai, featuring Bluetooth speakers for seamless entertainment, overlooking lush surroundings and enjoying the Florida sunshine. This home features numerous upgrades, including glass enclosures in the baths, adding a touch of contemporary sophistication. Luxury vinyl flooring flows throughout, providing durability and style in every room. Convenience meets lifestyle with a prime location between 27th and 50th, just moments away from major supermarkets including Walmart, Publix, and Target. Embrace effortless shopping experiences at the new Tesla and Costco nearby. Benefit from proximity to top-rated educational institutions within the district: Lost Lake Elementary: An A-graded school known for its dedication to academic excellence and supportive learning environment. East Ridge Middle School: Another A-graded institution providing students with a nurturing atmosphere and comprehensive educational programs. UCF South Lake High School: Renowned for its commitment to academic rigor and preparing students for success in higher education and beyond. Imagine South Lake: A prestigious institution known for its innovative curriculum and commitment to academic excellence, providing students with a well-rounded education. Additionally, this home comes equipped with solar panels for energy efficiency and savings, as well as an electric car outlet for eco-friendly transportation options. Enjoy the beautifully landscaped front yard and the convenience of a backyard featuring turf for easy maintenance and year-round enjoyment. Don't miss this rare opportunity to own a piece of paradise in Clermont! Schedule your private tour today and unlock the door to your new chapter of luxury living.
- Type:
- Single Family
- Sq.Ft.:
- 3,560
- Status:
- Active
- Beds:
- 3
- Lot size:
- 4.03 Acres
- Year built:
- 1997
- Baths:
- 5.00
- MLS#:
- O6194665
- Subdivision:
- Groveland Farms 24-23-25
ADDITIONAL INFORMATION
SIMPLY GORGEOUS CUSTOM BUILT LAKEFRONT HOME ON 4 ACRES. Home is located on Big Lake Nellie with 136 feet of lake frontage, with a double deck dock and a detached 30x40 2 bedroom full bathroom, mother in law suite with kitchen, with full power. Detached garage has a full bath, home garage has a full bath also, with 3 full bathrooms in the home. New roof in 2018. one new a/c unit in 2018, second new a/c 8/2020, freshly painted outside in 2018. Solid oak custom cabinets throughout the home. Formal living with a triple step tray ceiling with oak hard wood flooring, formal dining, den/office could be a 4th bedroom, as a closet is located behind the custom solid oak cabinets. Inside laundry, oversized guest bedrooms. All bathrooms in the home have solid surface vanities with seamless sinks.
| All listing information is deemed reliable but not guaranteed and should be independently verified through personal inspection by appropriate professionals. Listings displayed on this website may be subject to prior sale or removal from sale; availability of any listing should always be independently verified. Listing information is provided for consumer personal, non-commercial use, solely to identify potential properties for potential purchase; all other use is strictly prohibited and may violate relevant federal and state law. Copyright 2024, My Florida Regional MLS DBA Stellar MLS. |
Clermont Real Estate
The median home value in Clermont, FL is $446,495. This is higher than the county median home value of $215,200. The national median home value is $219,700. The average price of homes sold in Clermont, FL is $446,495. Approximately 59.36% of Clermont homes are owned, compared to 25.54% rented, while 15.1% are vacant. Clermont real estate listings include condos, townhomes, and single family homes for sale. Commercial properties are also available. If you see a property you’re interested in, contact a Clermont real estate agent to arrange a tour today!
Clermont, Florida has a population of 32,217. Clermont is more family-centric than the surrounding county with 28.06% of the households containing married families with children. The county average for households married with children is 22.92%.
The median household income in Clermont, Florida is $57,804. The median household income for the surrounding county is $49,734 compared to the national median of $57,652. The median age of people living in Clermont is 44.2 years.
Clermont Weather
The average high temperature in July is 92.3 degrees, with an average low temperature in January of 47.5 degrees. The average rainfall is approximately 51.9 inches per year, with 0 inches of snow per year.
