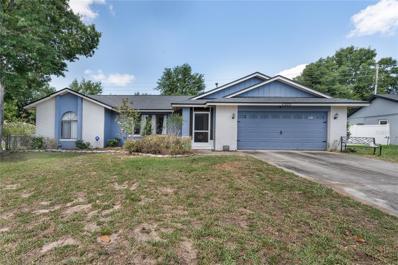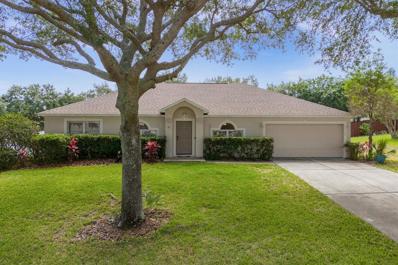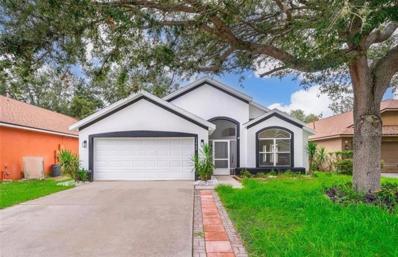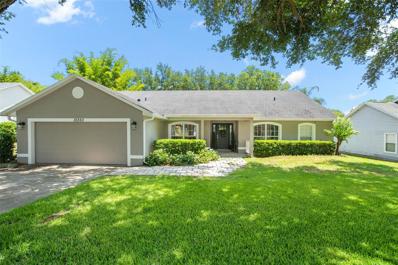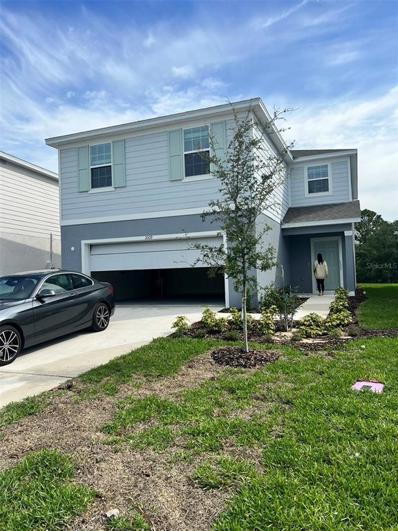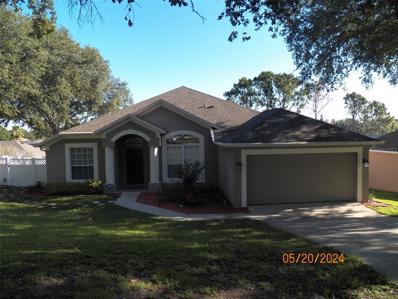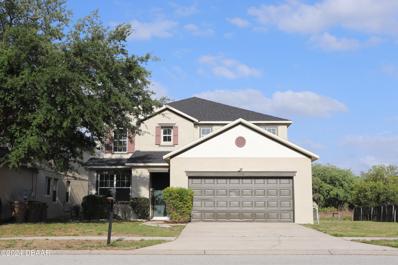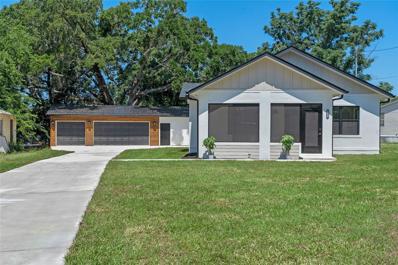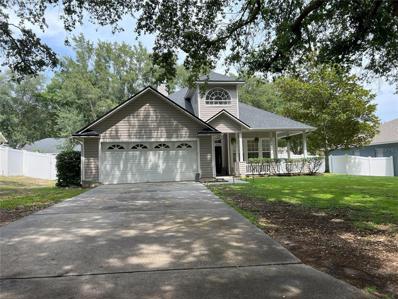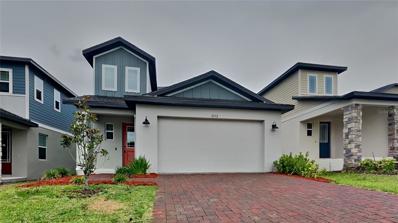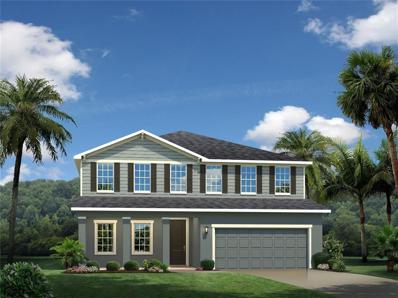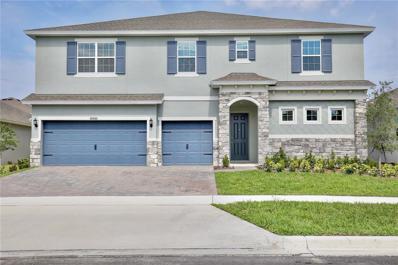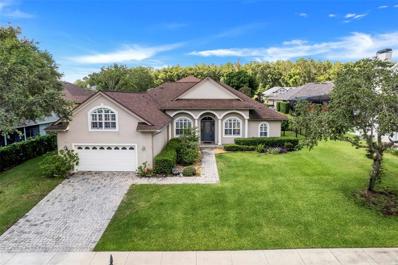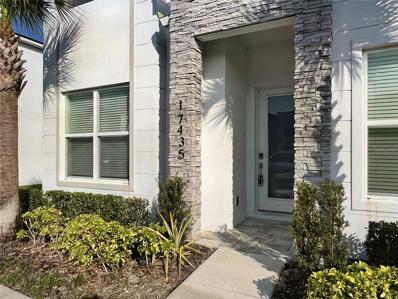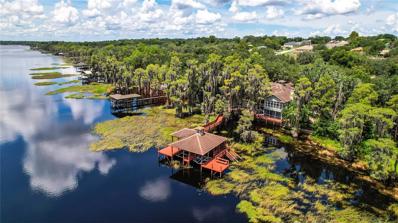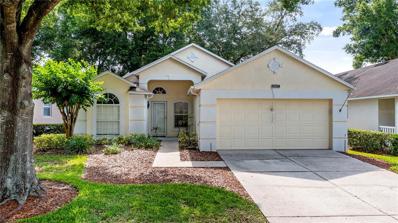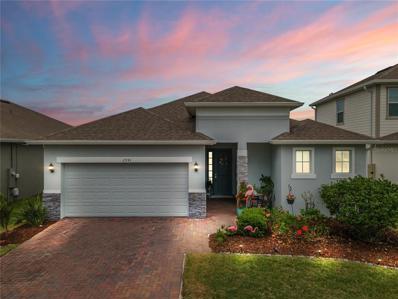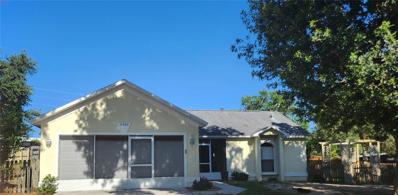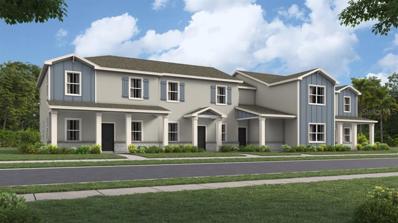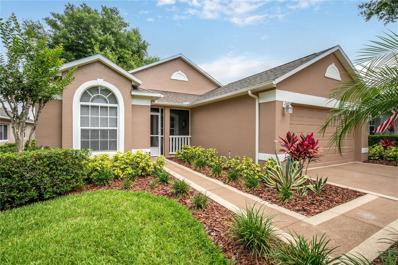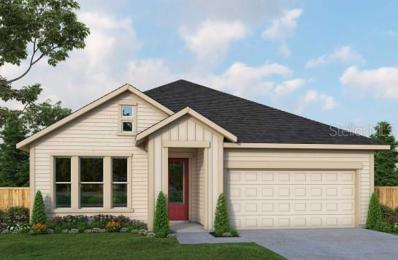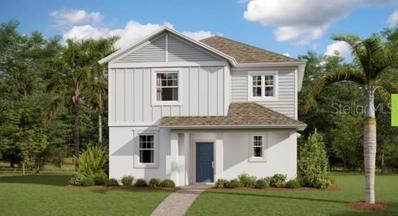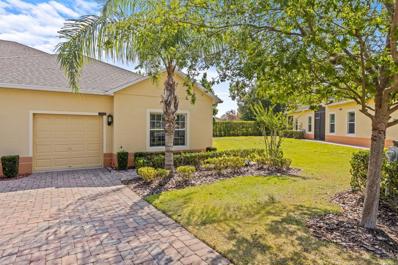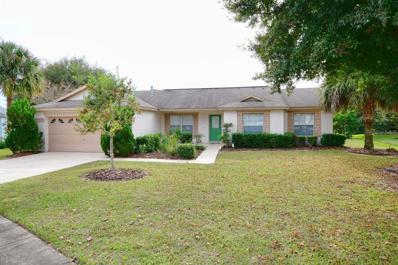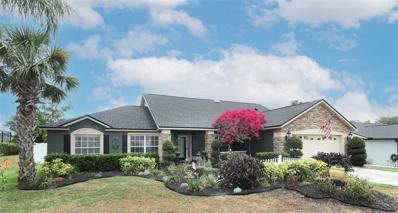Clermont FL Homes for Sale
- Type:
- Single Family
- Sq.Ft.:
- 1,664
- Status:
- NEW LISTING
- Beds:
- 3
- Lot size:
- 0.33 Acres
- Year built:
- 1992
- Baths:
- 2.00
- MLS#:
- O6207208
- Subdivision:
- Greater Hills Ph 03 Tr A & B
ADDITIONAL INFORMATION
Step into luxury and comfort with this gem nestled in the picturesque Greater Hills neighborhood. This splendid abode, located on a serene cul-de-sac, boasts an array of enticing features that will captivate any homebuyer. Upon entry, you are greeted by a welcoming formal living room, setting the tone for elegant gatherings. Adjacent is a cozy dining room, perfect for hosting intimate dinners or festive celebrations. The heart of the home, the kitchen, strikes a perfect balance of style and functionality, complete with a convenient pantry for all your storage needs. The family room beckons with its inviting ambiance, offering an ideal space for cherished moments with loved ones. A versatile bonus room awaits, ready to transform into a playroom or entertainment haven, perhaps housing a delightful pool table for endless amusement. Retreat to the luxurious master suite, complemented by a remodeled bath featuring exquisite vanities and a separate shower for indulgent relaxation. With a thoughtfully designed split bedroom plan, two additional bedrooms are conveniently situated around the hall, ensuring privacy and comfort for all. Convenience meets efficiency with an inside laundry area, while outdoor living is elevated by a covered lanai overlooking the expansive backyard oasis. Complete with a storage shed or workshop, the possibilities for outdoor enjoyment are endless. Prepare to be enchanted by the lush landscaping surrounding this dream-worthy property. Don't miss your chance to make this remarkable home yours and experience the epitome of gracious living. New A/C, New water heater and new roof!
$499,900
12744 Spring Run Clermont, FL 34711
- Type:
- Single Family
- Sq.Ft.:
- 2,217
- Status:
- NEW LISTING
- Beds:
- 4
- Lot size:
- 0.4 Acres
- Year built:
- 2002
- Baths:
- 2.00
- MLS#:
- O6207141
- Subdivision:
- Johns Lake Estates
ADDITIONAL INFORMATION
Nestled under a canopy of majestic oaks on nearly half an acre, this spacious 4-bedroom, 2-bathroom pool home in the highly sought-after Clermont community of John's Lake Estates is a true gem. Lovingly cared for by the owners, this home boasts nearly 3,000 square feet of space, a new roof (2021), new A/C (2019), and a Recently replaced water heater. The pool has also been updated with a new vac and auto-leveler system. Architectural highlights include vaulted ceilings, archways, and plant shelves. The split floor plan offers formal living and dining areas, an open eat-in kitchen, and an interior laundry room leading to a large 2-car garage. The grand master suite features two walk-in closets, a garden soaking tub, dual sinks, a private water closet, and an oversized shower. The open island kitchen is equipped with twin pantries, stainless steel appliances, and two sinks—ideal for the family chef or entertaining guests. Sliding glass doors provide views of the fenced backyard and the fully screened pool and patio area. The private solar-heated pool and spa are the highlights of this home. The expansive covered patio, complete with two ceiling fans and hall bath access, is perfect for outdoor gatherings. Additional features include ample storage, large windows, attic space, an automatic garage door opener, and an irrigation system. Conveniently located just minutes from FL Hwy 50 and the Florida Turnpike, this home offers easy commutes to Orlando and surrounding areas. Nearby amenities include major grocery and retail stores, restaurants, banks, gas stations, and Montverde Academy. This move-in-ready home is a must-see!
- Type:
- Single Family
- Sq.Ft.:
- 1,742
- Status:
- NEW LISTING
- Beds:
- 3
- Lot size:
- 0.14 Acres
- Year built:
- 1996
- Baths:
- 2.00
- MLS#:
- S5105223
- Subdivision:
- The Savannas Ph I Sub
ADDITIONAL INFORMATION
Embrace opportunity with this contemporary 3-bed, 2-bath gem in Davenport's 4 Corners area, recently renovated and just moments from Disney World. The beautiful kitchen features with quartz countertops and stainless steel appliances, perfect for culinary adventures, while the serene master suite promises relaxation with its walk-in closet and spacious, elegant bathrooms. Enjoy community amenities like a pool, tennis court, and playground. Whether it's a primary residence or investment, this home has it all. With the A/C, hot water heater, washer, and dryer recently replaced, move in and start making magical memories!...COULD BE RENT TO OWN!!
- Type:
- Single Family
- Sq.Ft.:
- 1,879
- Status:
- NEW LISTING
- Beds:
- 4
- Lot size:
- 0.26 Acres
- Year built:
- 2000
- Baths:
- 2.00
- MLS#:
- O6206940
- Subdivision:
- Sawmill Sub
ADDITIONAL INFORMATION
Welcome home to this charming retreat nestled in the heart of Clermont. This property offers the perfect blend of modern comfort and serene natural beauty. Situated in a peaceful neighborhood, this home has an attractive exterior and a well-designed interior with a split floor plan and water views from the front and back patios. The spacious living area has a great flow for entertaining that is enhanced with an electric fireplace feature wall, creating an inviting ambiance for relaxation and entertainment. The open concept layout flows to the kitchen with an additional eat in space tucked up at the back and direct access to the laundry room leading to the 2-car garage. This home features four bedrooms, including a primary suite that serves as a private sanctuary with a renovated ensuite bathroom with a spacious glass enclosed shower, vessel sink vanity, and spacious walk-in closet that was previously used as the 4th bedroom. Outside, the backyard oasis offers an expansive screened patio looking out on mature oak trees that provide the perfect amount of shade, with a fountain pond view. This will quickly become your favorite space to relax in. Schedule your private showing today and discover the lifestyle you've been dreaming of. NEW ROOF currently contracted to be completed prior to closing.
- Type:
- Single Family
- Sq.Ft.:
- 2,615
- Status:
- NEW LISTING
- Beds:
- 5
- Lot size:
- 0.12 Acres
- Year built:
- 2023
- Baths:
- 3.00
- MLS#:
- O6206975
- Subdivision:
- Cagan Crossings
ADDITIONAL INFORMATION
Great opportunity to own this 5-bedroom, 3-bath home in the desirable Cagen Crossings neighborhood. The home is just one year old and boasts a conservation view, an open floor plan that's perfect for family gatherings and entertaining, a luxurious master suite with walk in closet and a large loft that offers so many use options. This peaceful community has a pool and tot lot and a great location just 8 miles to Disney and just minutes to Walmart, Lowes, and loads of shopping and dining options.
- Type:
- Single Family
- Sq.Ft.:
- 2,133
- Status:
- NEW LISTING
- Beds:
- 4
- Lot size:
- 0.28 Acres
- Year built:
- 2002
- Baths:
- 2.00
- MLS#:
- G5082374
- Subdivision:
- Pineloch Ph Ii Sub
ADDITIONAL INFORMATION
Welcome Home!! You don't want to miss this recently renovated 4-bedroom, 2 bath lake view home in this quaint and tranquil neighborhood close to schools, shopping, and Restaurants. Home features an open floor plan with great views of lake Ralph and was recently renovated with new roof, ac, baths, granite counter tops, stainless steel appliances, floors throughout, and so much more. Large suite w/huge walk-in shower. Fenced in backyard with a great solar heated pool overlooking the lake for you to enjoy and relax! Priced for a quick sale!
- Type:
- Single Family
- Sq.Ft.:
- 3,108
- Status:
- NEW LISTING
- Beds:
- 6
- Lot size:
- 0.08 Acres
- Year built:
- 2006
- Baths:
- 3.00
- MLS#:
- 1123841
ADDITIONAL INFORMATION
This stunning 6-bedroom, 2.5-bathroom house is just 20 minutes away from Disney World. It features a two year old roof, a newly renovated kitchen, and vanity, as well as a beautiful quartz countertop. The interior and exterior have also been freshly painted, and new floors have been installed. This spacious and beautiful home is perfect for large families. Don't let this amazing opportunity to own this conveniently located gem slip away! (The exterior paint color has been updated to a different color. The new photo will be updated soon. ) (All information deemed accurate but not warranted or guaranteed in any way by the seller, listing agent, or listing brokerage. Inspections and buyer due diligence are recommended.)
- Type:
- Single Family
- Sq.Ft.:
- 1,543
- Status:
- NEW LISTING
- Beds:
- 3
- Lot size:
- 0.28 Acres
- Year built:
- 2024
- Baths:
- 2.00
- MLS#:
- G5082353
- Subdivision:
- Snarrs Sub
ADDITIONAL INFORMATION
Welcome home to 16623 Oklahoma Street in Clermont, your Brand New Custom Built Home, just completed in May 2024. This one of a kind home has all the finishes you would expect to find in a custom built home and so much more. Situated on a quiet side street this home offers 3 Bedrooms, 2 Bathrooms, State of the art kitchen, Dining and huge living space with vaulted ceilings and beams. A gorgeous fireplace that is set back with a wood surround to incase that flat screen tv. Off the living room is the front door leading to the screened in porch an ideal spot for a drink after a day's work. The dream kitchen offers lots of cabinet space, granite counter tops, farm yard style sink, stainless appliances and a unique center Island with a custom made natural wood counter top with a resin finish, this will be the focal point of any family gathering. Off the kitchen we have the laundry room with AC handler and hot water heater and from there onto the primary suite, with high ceilings, large walk in closet and a stunning bathroom, wuth dual vanities, granite counter tops, beautiful mirrors and accent lighting and a large shower. We have 2 additional bedrooms both of a good size and offering, large closets with high end sliding doors, all bedrooms have ceiling fans. The secondary bathroom again offers granite counter tops and a full size tub and shower. Other features to notice throughout the home is the shear sophisication of the tall flat baseboards, with matching door trim, dark accent lighting to compliment the stunning windows, exterior doors and hardware throughout. This home truly is a Master Peace and needs to be seen in person to apprecaite the grandeur it offers. The long sweeping driveway leads you to the second Master peace that this property offers and that is a huge garage, offering space for at least 3-4 cars and a added workshop area that could easily be converted into a home office. This space is a car/boating/motorcross/sport/hobby fanatics dream !!! What a space to house all those toys and space enough to work. The building is absolutely stunning with a metal roof and wood surround that mimics the fireplace surround in the living room. So much thought and shear passion has been put into this home and it shows throughout. A newly laid lawn with irrigation, spacious front lawn and plenty of space on the back for all your outdoor activities. This home is situated just a few minutes walk to Lake Minneola, close to the Boat Ramp, Tiki Bar and so much more. Just a few minutes to shopping, Restaurants and all that the Rolling Hills of Clermont has to offer. Your own private sanctuary, yet so close to everything and No HOA !!!! Call today for your own private tour of this custom built home, it will not last long.
- Type:
- Single Family
- Sq.Ft.:
- 1,623
- Status:
- NEW LISTING
- Beds:
- 3
- Lot size:
- 0.25 Acres
- Year built:
- 1997
- Baths:
- 2.00
- MLS#:
- U8243386
- Subdivision:
- Sawmill Sub
ADDITIONAL INFORMATION
Welcome to the quaint, cozy, well-planned Sawmill subdivision on the north side of Sawmill Lake in desirable Clermont, FL. As you enter this wonderful subdivision, you will drive down the very scenic Carlson Circle and pass by beautiful mature oak trees that line both sides of the street. This gorgeous canopy provides natural shade, a cooling effect, and a habitat for many wild birds that make up this neighborhood. As you walk around this quarter-acre lot, you can appreciate the space, the layout, the beautiful backyard, the side yard, and the front yard. You will enjoy the gorgeous front entry with a porch and a lovely screened-in back porch lanai overlooking the backyard. This three-bedroom 2, two-bath home totals 1,623 square feet and was built in 1997. The roof and air conditioning components are in excellent condition and well maintained, as is every square foot of this house. Check out the large kitchen and bedrooms, especially the incredible master bathroom suite. From the kitchen, you can survey the outside through all the windows, and this area of the house makes a great statement. This house has beautiful accents, a sliding barn door, hardwood floors, carpeting, and ceramic tile in the bathrooms. Check out the counter space, double sink, and walk-in closet in the master bathroom suite. This home must indeed be seen and appreciated. A great Central Florida location in emerging Clermont and Lake County, Florida, with about a 30-45-minute drive to all Disney attractions. This location offers a strategic opportunity to be part of the property appreciation for central and North Florida in the coming years. You will love the one-hour drive time to the East Coast of Florida and the Atlantic beaches, as well as the one-hour drive time to the West Coast and the Gulf beaches. While offering quiet and serenity, this location benefits from proximity to major access roads that serve the local area, extending to all parts of Florida. This beautiful Central Florida gem is an ideal home with a fireplace and a great place to call home and raise a family. Great walking trails, less than 10 minutes from downtown Clermont, restaurants, markets, bike trail, Lake Minneola and 2 breweries. Buyers and Agents to confirm room sizes. Local schools, shopping and employment are all great! ROOF IS LESS THAN 3 YEARS OLD!
- Type:
- Single Family
- Sq.Ft.:
- 2,226
- Status:
- NEW LISTING
- Beds:
- 4
- Lot size:
- 0.11 Acres
- Year built:
- 2022
- Baths:
- 2.00
- MLS#:
- O6206412
- Subdivision:
- Villages/minneola Hills Ph 1a
ADDITIONAL INFORMATION
Welcome to your new home at 2312 Mystic Maze Lane, nestled in the vibrant community of Minneola, FL. This beautifully crafted 4-bedroom, 2-bathroom house offers a generous 2,226 sqft of comfortable living space, ideal for both families and entertainers alike. Step inside to discover a seamless blend of functionality and modern aesthetics with high-quality construction throughout. The open floor plan embraces you with ample natural light, while the well-appointed kitchen features modern appliances, perfect for preparing gourmet meals and gathering with loved ones. Outside, the property boasts a spacious backyard, offering plenty of room for outdoor activities, gardening, or simply relaxing under the Florida sun. Enjoy peaceful mornings or tranquil evenings in this delightful outdoor space that complements your indoor living experience. Residents of this neighborhood enjoy the convenience of being close to essential amenities. The property is just a stone's throw away from Lake Minneola High School, ensuring excellent educational opportunities. Also nearby is the Publix Super Market at Hills Crossing for all your grocery needs, located less than 2 miles away. For those who cherish the outdoors, the Mystical Zen Retreat offers a serene park setting perfect for leisurely strolls or picnics, just over a mile from your doorstep. Set in a friendly community with all the conveniences close by, this home is not only a great buying opportunity but also a chance to be part of a welcoming neighborhood. Discover the comfortable, convenient, and charming lifestyle waiting for you at 2312 Mystic Maze Lane. Ideal for anyone looking for a high-quality home in a great location, this property is priced to sell and won’t last long on the market. Secure your future residence today and experience the best of Minneola living.
- Type:
- Single Family
- Sq.Ft.:
- 3,021
- Status:
- NEW LISTING
- Beds:
- 5
- Lot size:
- 0.24 Acres
- Year built:
- 2024
- Baths:
- 3.00
- MLS#:
- W7864985
- Subdivision:
- Bella Terra
ADDITIONAL INFORMATION
Pre-Construction. To be built. Welcome to Bella Terra! Low HOA with oversized homesites and gorgeous hill views. Intimate community of just 59 homes with private backyards. Located off US-27, near area amenities & walking distance to schools. Ten minutes to Downtown Historic Clermont, 20 minutes to Downtown Winter Garden. 30 minutes to Downtown Orlando and Disney. The Lynn Haven single-family home lives up to expectations. Relax on your long front porch. Inside, flex space makes an ideal den, or add doors for a quiet study. Your foyer leads to your open family room and gourmet kitchen with the Downing Duraform Linen Cabinetry. Enjoy outdoor living on your extended lanai, and store seasonal items in your 3-car garage. There’s even more to love upstairs with a loft, 3 bedrooms and a full bath. Your deluxe owner’s suite features double vanities and a walk-in closet. All Ryan Homes now include WIFI-enabled garage opener and Ecobee thermostat. **Closing cost assistance is available with use of Builder’s affiliated lender**. DISCLAIMER: Prices, financing, promotion, and offers subject to change without notice. Offer valid on new sales only. See Community Sales and Marketing Representative for details. Promotions cannot be combined with any other offer. All uploaded photos are stock photos of this floor plan. Actual home may differ from photos.
$860,000
4446 Renly Lane Clermont, FL 34711
- Type:
- Single Family
- Sq.Ft.:
- 4,291
- Status:
- NEW LISTING
- Beds:
- 6
- Lot size:
- 0.21 Acres
- Year built:
- 2023
- Baths:
- 5.00
- MLS#:
- O6206648
- Subdivision:
- Hartwood Lndg Ph 2
ADDITIONAL INFORMATION
Welcome Home!! This beautiful home is located in the desirable community of Hartwood Landing off of Hartwood Marsh Rd. The Sweetwater model which sits on a 60' lot has 6 bedrooms, 4.5 baths, a bonus room with a wet bar, media/office room, and 2 laundry rooms up & downstairs. This home offers 100k in upgrades, to many to list but to mention a few are the gourmet kitchen with a large center island, quartz counter tops, pot filler, wrap around kitchen cabinets, built in oven & microwave, to the 8ft interior doors, high ceilings, and recessed lighting. The open floor concept of the living, dining, and kitchen allows for plenty of room for entertaining family and friends. The 46' x 8' covered extended lanai and the 20' added pavers allows for additional outdoor living for entertaining. An easy walk, 4 houses down to the community pool & community mailbox. HOA includes WI-FI. Just a few minutes to restaurants, shopping, close to Disney World, Lk Louisa Park, HWY 27, HWY 50, SR 429, Florida Turnpike, and coming soon the Olympus Sports Complex. Call to schedule an appointment to make this beautiful home yours.
$660,000
10829 Priebe Road Clermont, FL 34711
- Type:
- Single Family
- Sq.Ft.:
- 3,622
- Status:
- NEW LISTING
- Beds:
- 4
- Lot size:
- 0.26 Acres
- Year built:
- 2006
- Baths:
- 4.00
- MLS#:
- O6206564
- Subdivision:
- Martin's Landing
ADDITIONAL INFORMATION
**Seller offering $10,000 concession if Buyer uses Seller's preferred lender** Welcome to your new home in the beautiful community of Martin's Landing, nestled along the coast of Lake Crescent. This beautiful home boasts 4 bedrooms, 3 and a half bathrooms, and an excellent split floorpan. As you step inside, you'll be greeted by an inviting foyer that leads to a spacious living area, perfect for family gatherings and entertaining guests. The gourmet kitchen features a new dishwasher and microwave, ample counter space, and a convenient island, making meal preparation a breeze. The master suite offers a private retreat with a spacious accessible en-suite bathroom, complete with a soaking tub, separate shower, and dual vanities. Three additional bedrooms provide plenty of space for family members or guests, and the 3.5 bathrooms ensure everyone's comfort and convenience. Luxury vinyl plank floors were installed in 2022, the Roof is only 5 years old and the main AC unit was replaced in 2022 offering peace of mind from major home repairs. Located in the rarely available Martin's Landing community, this home offers a perfect blend of tranquility and convenience, with easy access to local amenities, shopping, dining, and recreational activities. Enjoy the serene surroundings and community dock, beautiful views of Lake Crescent from your front yard, or relax and dine on your spacious screened back patio. Don't miss the opportunity to make this exquisite property your forever home. Schedule a showing today and experience the best of Clermont living!
- Type:
- Townhouse
- Sq.Ft.:
- 1,888
- Status:
- NEW LISTING
- Beds:
- 4
- Lot size:
- 0.03 Acres
- Year built:
- 2021
- Baths:
- 3.00
- MLS#:
- O6206316
- Subdivision:
- Hidden Forest At Silver Creek
ADDITIONAL INFORMATION
Introducing the perfect blend of serene comfort and modern living in Clermont, Florida. Nestled in the neighborhood of Woodridge, this stunning 3-bedroom, 2-bathroom condo is a true oasis! As you enter, the spacious living room greets you with natural light and elegant wood laminate flooring, perfect for entertaining guests or simply relaxing with loved ones. The open floor plan effortlessly flows into the sleek, modern kitchen, featuring sleek slate gray appliances, white quartz countertops, and white cabinetry! All bedrooms boast a generous layout, and spacious closet space, with updated bathrooms featuring modern fixtures. Two of the three bathrooms offer glass-enclosed, stand-up showers. Stackable, front-loading washer and dryer are included. Step outside and soak in the sunshine in your own private backyard oasis. Surrounded by lush greenery, the enclosed patio features an entertaining area that opens to a fenced-in private plunge pool and lanai. Located in the heart of Clermont, this home is just minutes away from multiple Publix, nature preserves, and golf courses and 30 minutes from Walt Disney World! Don't miss your chance to call this dream home and location your own!
$1,599,900
10215 Lake Louisa Road Clermont, FL 34711
- Type:
- Single Family
- Sq.Ft.:
- 4,409
- Status:
- NEW LISTING
- Beds:
- 4
- Lot size:
- 0.58 Acres
- Year built:
- 2002
- Baths:
- 4.00
- MLS#:
- O6206660
- Subdivision:
- Monte Vista Park Farms 08-23-26
ADDITIONAL INFORMATION
Nestled along the serene, and exclusive shores of Lake Louisa of the Clermont Chain of Lakes, this exquisite lakefront estate presents a rare opportunity for luxurious lakefront living, without the burden of an HOA. Spanning over 4,400 square feet, this meticulously renovated residence boasts four spacious bedrooms, four full bathrooms and is enhanced with over $300,000 in premium upgrades that epitomize sophistication. Passing through the private gate and meandering along the welcoming paver driveway, you are greeted by lush tropical foliage and a covered brick-columned entryway. Beyond the custom hand-carved Honduran doors lies an open floor plan characterized by elevated 30-foot ceilings and exquisite woodwork, seamlessly blending modern flair with rustic charm. The interior showcases a harmonious fusion of stone tiles and luxury plank flooring, adorned with bespoke architectural elements including a grand staircase and tasteful stone accents. The heart of the home resides in the executive chef's kitchen, featuring premium appliances such as a Subzero PRO refrigerator, a 60-inch Wolf double oven gas stove, custom cabinets, and a 6-foot exhaust hood. Dual custom-built islands with top-of-the-line exotic granite provide ample space for culinary endeavors even for a master chef. The expansive main living area offers an open floor plan,panoramic views of the lake through well-sized windows and is complemented by a vintage-style bar and a striking fireplace. Two Florida rooms bathe in natural light, offering serene spaces to unwind while basking in the picturesque landscape that Lake Louisa offers. The primary suite, with framed vistas of the lake, boasts two walk-in closets and a lavish ensuite bath featuring a spacious walk-in tiled shower, dual vanities, and a large jetted soaking tub. Two additional bedrooms on the lower level offer flexibility for hosting guests. Outside, a spacious deck and an outdoor kitchen set the stage for al fresco dining and entertaining against the backdrop of breathtaking lakefront views. The boat dock, complete with two boat lifts and ample room for guests, provides convenient water access for leisurely cruises or thrilling water adventures. Conveniently located approximately 5 minutes from HWY 27, this property enjoys easy access to amenities, shopping, dining, and nearby theme parks for entertainment. Situated in a well-established community with proximity to brand-new hospitals and a top-notch school system, this lakeside sanctuary offers the perfect blend of luxury, convenience, and waterfront living. Don't miss the chance to experience this captivating home firsthand—schedule your viewing today!
$325,000
3697 Doune Way Clermont, FL 34711
- Type:
- Manufactured Home
- Sq.Ft.:
- 1,713
- Status:
- NEW LISTING
- Beds:
- 3
- Lot size:
- 0.12 Acres
- Year built:
- 1999
- Baths:
- 2.00
- MLS#:
- G5082259
- Subdivision:
- Brighton At Kings Ridge Ph 03
ADDITIONAL INFORMATION
It's not just an amazing golf course 55+ community, IT IS A LIFESTYLE! The 24/7 security guarded gated neighborhood of Kings Ridge is nothing short of a "Hole In One" with 2 golf courses, luxury amenities within or out of the multi-million $$ club house that you have the privilege of enjoying: 2 of 3 heated pools, spas, pickleball/tennis/basketball courts, Social clubs, cards, billiards, shuffleboard and more. This 2/2 +office/den (currently used as 3rd bedroom) Oxford model home also has a huge rear lanai with "cage" style screened in porch to enjoy Florida's beautiful weather. Take a virtual walk through tour now by clicking this link: https://vimeo.com/946683885 Golf cart friendly area means you can even cart over to Kings Ridge Publix Plaza for groceries, dining, banking etc. Jump in the car and drive minutes to Historic Downtown Clermont, Waterfront Park, Farmer's Market, Clermont Chain of Lakes or head to Walt Disney World®, Universal Studios® or Orlando's MCO International Airport in 35mins or get salty & sandy on a fabulous walk or relax on one of Florida's World Famous beaches on either FL coast in 90mins. Can't beat the location to all things wanted and even more than you could ever need. Book your private tour ASAP to start your Florida lifestyle in Kings Ridge Clermont.
- Type:
- Single Family
- Sq.Ft.:
- 1,801
- Status:
- NEW LISTING
- Beds:
- 4
- Lot size:
- 0.14 Acres
- Year built:
- 2020
- Baths:
- 2.00
- MLS#:
- O6205968
- Subdivision:
- Serenoa Village 2 Ph 1b-1
ADDITIONAL INFORMATION
Gorgeous 4 bedroom 2 bathroom home in the gated community of Serenoa Village. Stepping inside you're greeted by the bright and spacious foyer. Just a few steps further you will see the open floor plan with a large island in the kitchen, stainless steel appliances and 42" cabinets, Quartz counter-top and an over-sized pantry. An open family dining space, 2 car garage, front porch and fenced backyard with planted fruit trees and plenty of space for a future pool. Entering the home, in the main hall to the left you have the garage, drop zone and laundry. To the right, you have the master bedroom with a double sink and upgraded shower master bath, and a big walk-in closet. Kitchen integrated with dining and living room with plenty of daytime sunlight. Living room with a sliding door to the fenced backyard and serving as a hub to the other 3 bedrooms (2 to the right and 1 to the left) and additional bath. A community composed of: State of the Art Clubhouse, Resort-style and Lap Pool, Interactive Splash Pool, Covered Lounge Area with Fireplace, Fitness Center with 24 Hour Access, Walking Trails, Dog Park and Playground. Schedule your showing today to see this well taken care home in a desirable community!
- Type:
- Single Family
- Sq.Ft.:
- 1,143
- Status:
- NEW LISTING
- Beds:
- 3
- Lot size:
- 0.4 Acres
- Year built:
- 1995
- Baths:
- 2.00
- MLS#:
- O6200124
- Subdivision:
- Oranges Ph 02
ADDITIONAL INFORMATION
Calling all nature lovers and Disney dreamers! This charming 3-bedroom, 2-bathroom house in Clermont could be your perfect oasis *** Imagine relaxing by your sparkling pool in the privacy of your oversized fenced backyard – the perfect place for family fun and furry friends. Inside, the recently remodeled kitchen boasts gleaming black stainless-steel appliances and beautiful quartz countertops – a chef's dream! *** This move-in ready home offers peace of mind with a new roof (2018), updated HVAC (2019), pool screen (2024), and water heater (2021). Plus, the brand-new drain field (2024) ensures worry-free living. *** Need a man cave or extra storage? This property has you covered with a converted utility shed and a separate tool shed! *** Location is key, and this house delivers. Nestled in The Oranges Subdivision, you'll be directly across from the Crooked River Preserve with its sprawling nature trails. Enjoy the best of Florida living with the Clermont Chain of Lakes just a stone's throw away. Disney World, Universal Studios, and major highways are all easily accessible, making this a hidden gem. Call today for a viewing appointment.
- Type:
- Townhouse
- Sq.Ft.:
- 1,755
- Status:
- NEW LISTING
- Beds:
- 3
- Lot size:
- 0.07 Acres
- Year built:
- 2024
- Baths:
- 3.00
- MLS#:
- T3527196
- Subdivision:
- Wellness Ridge 25 Th
ADDITIONAL INFORMATION
Welcome to the light & bright Landcaster! This elegant townhome covers two stories and includes three bedrooms, two and one-half bathrooms with a two-car rear load garage. The front door opens onto the spacious open concept combination living room and dining room. There is also a laundry room with washer and dryer and a fully equipped kitchen that leads to an beautiful patio. The luxurious upstairs master suite has a private bathroom and a roomy walk-in closet. Every home comes with Lennar’s Everything’s Included® promise, which includes new appliances as well as quartz countertops, blinds, and more in the price of your home. There are also home automation features such as keyless door locks and video doorbells in the Connected Home by Lennar®. Tohoqua is one of the most anticipated new communities. At Wellness Ridge, families can take advantage of the glorious resort-style swimming pool, extravagant clubhouse with a state-of-the-art fitness center, tennis, basketball and pickle ball courts along with beautiful walking trails throughout the community. Dive into nature, close to Lake Louisa State Park with activities such as hiking, camping, fishing, and kayaking. Pick blueberries, fruit and vegetables at Southern Hill Farms. Close to major roadways and theme parks. What are you waiting for? Call and make an appt today.
- Type:
- Single Family
- Sq.Ft.:
- 1,742
- Status:
- NEW LISTING
- Beds:
- 2
- Lot size:
- 0.13 Acres
- Year built:
- 2004
- Baths:
- 2.00
- MLS#:
- G5082199
- Subdivision:
- Aberdeen/kings Rdg-ph 02
ADDITIONAL INFORMATION
Introducing this charming Oxford cul-de-sac home in the serene 55+ golf community of Kings Ridge, nestled in hills of Clermont. This turn-key, beautifully furnished and well-maintained home features granite countertops, laminate & tile floors with updated ceiling fans throughout, new roof 2014, new HVAC accumulator evaporator in 2023, wheelchair access and wired for medical alert system. Garage is Oversized and will fit two cars and one golf cart. Enjoy leisurely evenings on your private patio perfect for relaxation or entertaining guests. Dive into luxury with access to the community club house, three pools, exercise rooms, billiards room, ballroom and much, much, more, all within the gated confines of this vibrant community and just a short walk or golfcart ride away! Enjoy golfcart access to shopping, dining, hair & nail care, medical and more. Seller to provide American Home Shield one-year home warranty ShieldEssential plan.
- Type:
- Single Family
- Sq.Ft.:
- 1,972
- Status:
- NEW LISTING
- Beds:
- 3
- Lot size:
- 0.12 Acres
- Year built:
- 2024
- Baths:
- 2.00
- MLS#:
- T3527181
- Subdivision:
- John's Lake North
ADDITIONAL INFORMATION
Under Construction. Prepare to be greeted by an open and airy home filled with tons of natural light when you step into The Knollview. The spacious study will allow for privacy on those important work calls. Put your interior design skills to use in the open family room. The gourmet kitchen is a Chef's dream that includes upgraded appliances, an oversized pantry and an expansive island to create culinary masterpieces. The covered Lanai is a perfect location to unwind after a long day while soaking up the vibrant Clermont sunsets. The spacious main bedroom is an ideal place to rest and renew. Come see for yourself why the Knollview at John's Lake North is a must see! **Seller to provide buyers up to $20,000 to be used towards allowable Finance Incentives (Lower Rate/Monthly Payment, Reduce Closing Cost, or Rate Lock) when using our preferred lender for sale occurring prior to May 31, 2024
- Type:
- Single Family
- Sq.Ft.:
- 2,186
- Status:
- NEW LISTING
- Beds:
- 3
- Lot size:
- 0.11 Acres
- Year built:
- 2024
- Baths:
- 3.00
- MLS#:
- T3527179
- Subdivision:
- Wellness Way 40s
ADDITIONAL INFORMATION
Under Construction. The Solana II has the “WOW” factor you have been searching for. There is a beautiful designer kitchen, that features an abundance of counter space that is sure to appeal to your inner-chef. The kitchen looks out to the combination dining and family rooms for the perfect open sight lines. There are a total of 3 bedrooms and 2 and a half bathrooms. The bedrooms are located on the second floor. The master suite includes a fabulous walk in closet and luxurious master bath. With “Everything’s Included”, luxury and value go hand in hand. Enjoy connectivity, green building features, plus new energy conscious appliances. Welcome to Wellness Ridge the community that was designed to provide a Healthy & Active Lifestyle!! Community Features include: Sports Courts, Clubhouse, Fitness Center, Conservation Areas, Playground, Resort Style Swimming Pool and Multi-Use Trails. This beautiful home is very close to Lake Louisa State Park. Clermont is one of the fastest-growing cities in Central Florida. Strategically located close to Orlando and theme parks, it is known for its picturesque hills and pristine lakes. Schedule your appointment today!
- Type:
- Other
- Sq.Ft.:
- 1,503
- Status:
- NEW LISTING
- Beds:
- 2
- Lot size:
- 0.18 Acres
- Year built:
- 2015
- Baths:
- 2.00
- MLS#:
- G5082182
- Subdivision:
- Clermont Heritage Hills Ph 02
ADDITIONAL INFORMATION
*Sellers contribution of $4000 towards closing cost or rate buydown* Come live the resort style life you deserve! Welcome to Heritage Hills where immaculate 2 bedrooms and 2 baths are located. This end-unit is nestled far from access roads which in return offers little to no traffic noise. Enjoy a large private back area where you can relax and enjoy your evening in the enclosed screen porch. This home's kitchen offers granite counters, stainless steel appliances, HVAC still has 3 years of warranty left. This is 55+ plus active community. This community offers a heated pool and spa, tennis court, pickleball,basketball courts, shuffleboard, bocce courts and more! The clubhouse houses a fitness center, a grand ballroom, a craft room, even a library. This community offers weekly entertainment and activities anyone can join. Lets not forget the 5-mile walking trail perfect for your daily walks or runs. The HOA also includes lawn maintenance, annual mulching, and painting of exterior every 6 year. Conveniently located within minutes to HWY 27, I-4 , supermarkets, restaurants, hospitals, medical facilities and shopping center. Clermont Downtown is just a short drive away with many restaurants and waterfronts to enjoy. Just Minute to Disney and major attractions.
- Type:
- Single Family
- Sq.Ft.:
- 1,597
- Status:
- NEW LISTING
- Beds:
- 3
- Lot size:
- 0.26 Acres
- Year built:
- 1998
- Baths:
- 2.00
- MLS#:
- S5105005
- Subdivision:
- Greater Groves Ph 04
ADDITIONAL INFORMATION
Rare Greater Grove 3/2 private pool home with no rear neighbors, beautiful expansive pool deck and covered lanai. One of the most private and beautiful lots in Greater Groves, split floor plan, home backs up to green conservation area, backed by seasonal views of small pond. Because of the situation of the homes ,you have almost complete privacy. Cannot view neighbor on right , no rear neighbors behind and a partial view of left neighbor separated by landscape wall .. Just Minutes to Disney !! located on a busy expanding hwy 27 with easy access to home improvement , shopping , restaurants , schools and parks. Access to winter garden and Orlando .. 3 bedrooms , 2 bath split open floorplan. Home is currently a short-term rental property fully furnished for vacation guest but would also make a brilliant residential family home as well. Ceramic tile and carpet home has been professionally maintained and is in good condition, newer roof and AC ... semi cul-de-sac offers a unique lot with southwest rear exposure for the pool !! The owner has kept beautiful landscape in the rear but made sure that the sunlight to the deck has been protected ...the living dinning and kitchen areas are all open to each other and great views of the pool area through sliding doors and windows.. Home also has two car garage and drive way providing plenty of space for up to 4+ cars. if your looking at Greater Groves it will be hard to find a home and lot and pool situated better than this !! UPGRADES CONSERVATION LOT, EXTENDED POOL DECK , PEBBLE TEC POOL FINISH ...
- Type:
- Single Family
- Sq.Ft.:
- 1,685
- Status:
- NEW LISTING
- Beds:
- 3
- Lot size:
- 0.2 Acres
- Year built:
- 1999
- Baths:
- 2.00
- MLS#:
- O6199145
- Subdivision:
- Greater Groves Ph 06
ADDITIONAL INFORMATION
May 19 OPEN HOUSE CANCELLED!!! LOCATION! LOCATION! LOCATION! Priced to sell!! The best of Florida living can be yours. Welcome to this unique move-in ready 3 bed, 2 bath plus a den/office resort-style home in Greater Groves. Home is a 2-way split, perfect for all lifestyles, including short term rental/investment opportunities. You will note the brick front, the front covered porch & lovely landscape as you drive up to your new home. Enter the foyer and into the spacious living area looking out to the pool. The large open gourmet kitchen opens to the living area which is ideal for entertaining or conversing with your loved ones &/or guests. Kitchen features solid counter tops, lovely backsplash, breakfast bar, lots of cabinets space, a separate pantry, and all stainless appliances--A separate dining area can accommodate a large table. French doors lead to the private screened in pool and large covered patio & a Lovely fenced in garden. The private primary bedroom suite comes with a large walk-in closet & spacious bath with dual vanities. The primary bathroom has a double-sink vanity, a spa tub and separate shower. Adding to the features of this move-in home area: indoor utility room, oversized 2-car garage, 12/2023 roof, 2023 exterior paint, A/C in 2023, 2022 pool resurfacing, vinyl fence (2021), 2021 hot water heater…and ceiling fans in every room. Located close to all & any amenities you may need: theme parks, schools, major roads, major stores & outlets, sports venues, restaurants, medical facilities & airports. A Very well cared for & loved home awaits you! HOA features community pool. Fun playground, tennis courts, pickle ball, sidewalks, Clubhouse. MOTIVATED SELLER!!
| All listing information is deemed reliable but not guaranteed and should be independently verified through personal inspection by appropriate professionals. Listings displayed on this website may be subject to prior sale or removal from sale; availability of any listing should always be independently verified. Listing information is provided for consumer personal, non-commercial use, solely to identify potential properties for potential purchase; all other use is strictly prohibited and may violate relevant federal and state law. Copyright 2024, My Florida Regional MLS DBA Stellar MLS. |

Clermont Real Estate
The median home value in Clermont, FL is $450,000. This is higher than the county median home value of $215,200. The national median home value is $219,700. The average price of homes sold in Clermont, FL is $450,000. Approximately 59.36% of Clermont homes are owned, compared to 25.54% rented, while 15.1% are vacant. Clermont real estate listings include condos, townhomes, and single family homes for sale. Commercial properties are also available. If you see a property you’re interested in, contact a Clermont real estate agent to arrange a tour today!
Clermont, Florida has a population of 32,217. Clermont is more family-centric than the surrounding county with 28.06% of the households containing married families with children. The county average for households married with children is 22.92%.
The median household income in Clermont, Florida is $57,804. The median household income for the surrounding county is $49,734 compared to the national median of $57,652. The median age of people living in Clermont is 44.2 years.
Clermont Weather
The average high temperature in July is 92.3 degrees, with an average low temperature in January of 47.5 degrees. The average rainfall is approximately 51.9 inches per year, with 0 inches of snow per year.
