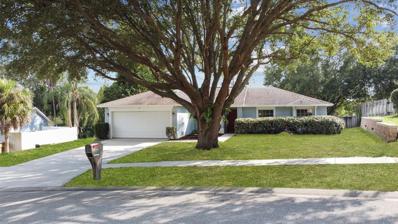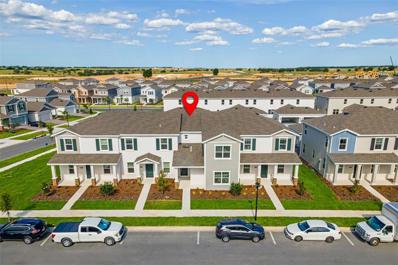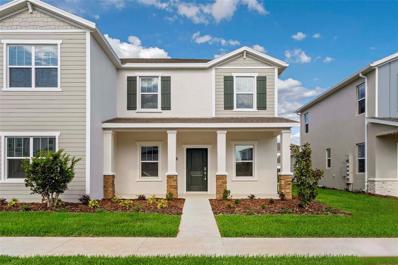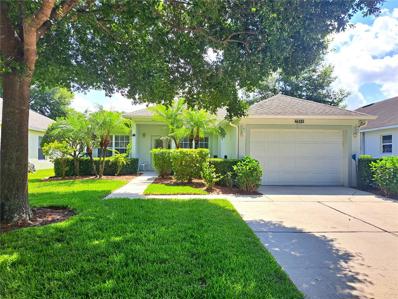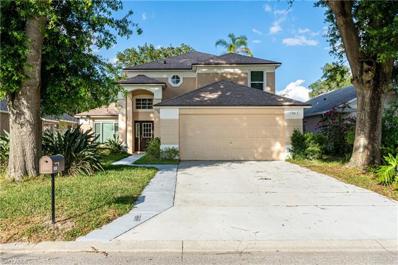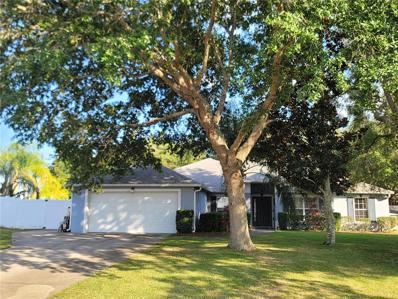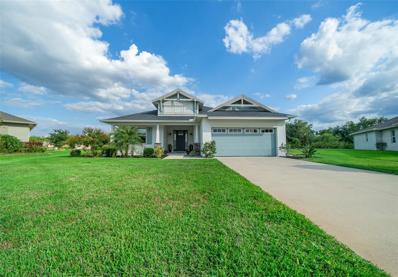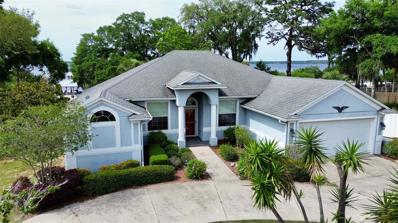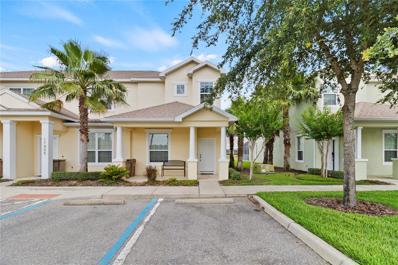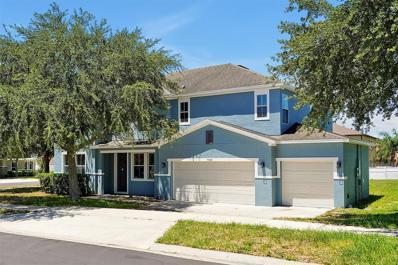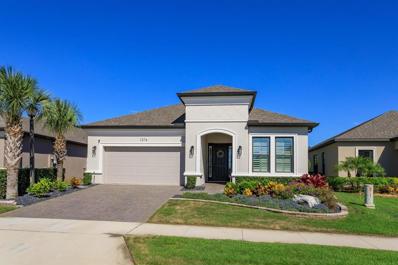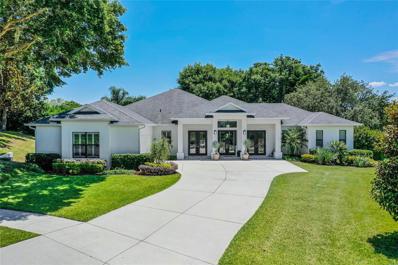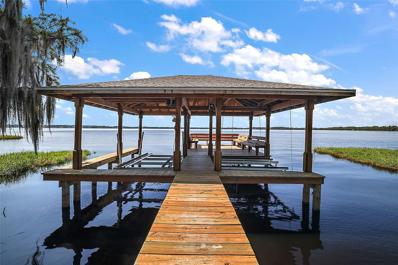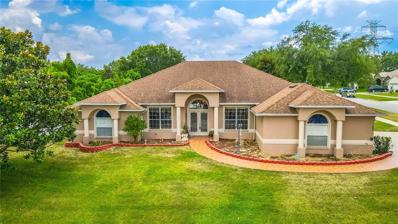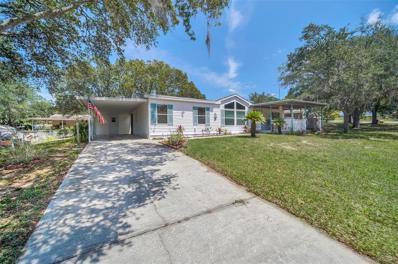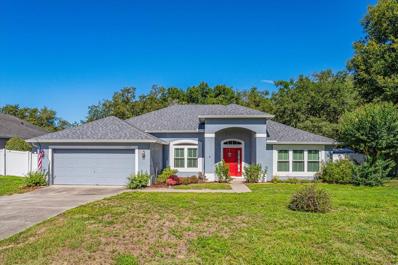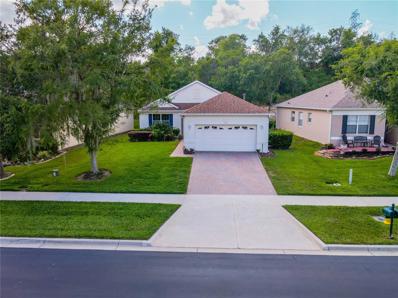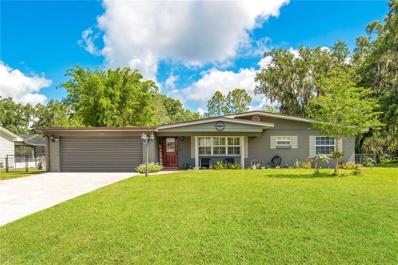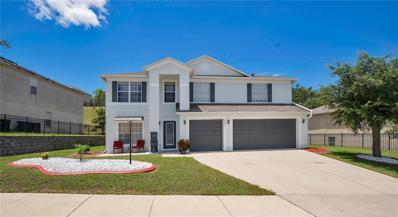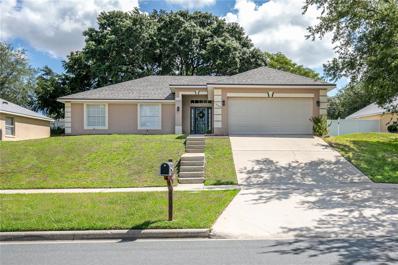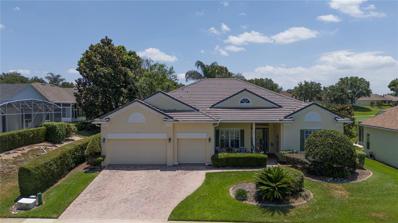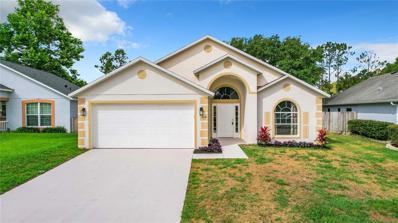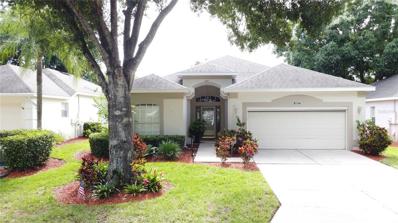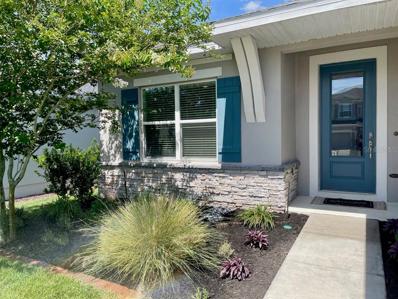Clermont FL Homes for Sale
- Type:
- Single Family
- Sq.Ft.:
- 1,485
- Status:
- NEW LISTING
- Beds:
- 4
- Lot size:
- 0.34 Acres
- Year built:
- 1996
- Baths:
- 2.00
- MLS#:
- O6209398
- Subdivision:
- Lake Crescent Pines Sub
ADDITIONAL INFORMATION
Located in Lake Crescent Pines in beautiful Clermont, Florida! This cheerful abode sits on a private .34 acre lot overlooking a hilly conservation area filled with a mix of pines and tropical foliage! Your daily commute would include a drive down curvy Lakeshore Drive overlooking beautiful Lake Minnehaha and Lake Crescent, so relaxing! When you arrive, a truly majestic oak welcomes you into her yard, her branches stretched upward towards the sun providing intermittent shade throughout the day. As you approach the front door a small pond awaits a few goldfish or water hyacinth. Inside, the floor plan is open with vaulted ceilings, two bedrooms and a bath to the right and the primary suite with walk-in closet to the left. A centrally located office/bedroom is just off the family room and truly could serve so many purposes. Porcelain tile has been installed throughout the home along with a fun encaustic look black & white tile in both bathrooms. Both new vanities will soon have new mirrors and you will be happy to know the toilets have seen very few moons! Home has had updates throughout and is a great choice for a growing family or retiree! The kitchen opens to the massive great room with quartz countertops and new dark wood cabinetry. Simple and elegant colors with room to add a breakfast table and bench seat! All kitchen appliances are included! The 2-car garage is accessible through the kitchen and both the garage door and opener are new! Roof was done in 2018 and HVAC in 2020 and is serviced annually. The spacious backyard has such a pretty view, you forget you’re in a subdivision! The existing concrete slab just outside the sliding doors is ready for a pergola and grill! Perfect for your vision of a pool, fire pit, playground and even a vegetable garden! One of the cutest homes available in the price point AND a fabulous little community! Another added perk is the very reasonable HOA allows you to store your boat behind a fence! The Clermont Chain of Lakes is just minutes away with public boat ramps located throughout town! This home sits near the shores of Lake Louisa with convenient access off Hull Rd. Clermont's Historic Downtown Village sits just off Lake Minneola where you can enjoy unique restaurants, breweries, live entertainment and shopping! Weekly Farmer's markets and festivals throughout the year gives Clermont the quaint hometown feeling you're looking for! You can even enjoy a bike ride along the lake and take a day trip over to Downtown Winter Garden via the West Orange Trail! Disney is just 30 minutes away, with Downtown Orlando & the Orlando International Airport around 40 minutes! This quaint community is tucked off the beaten path, but still very convenient to great schools, shopping and all Central Florida has to offer!
- Type:
- Townhouse
- Sq.Ft.:
- 2,000
- Status:
- NEW LISTING
- Beds:
- 4
- Lot size:
- 0.25 Acres
- Year built:
- 2024
- Baths:
- 3.00
- MLS#:
- O6209378
- Subdivision:
- Wellness Ridge
ADDITIONAL INFORMATION
ntroducing this stunning Montana model, a beautifully designed 4-bedroom, 2.5-bathroom townhouse nestled in the prestigious Trail Townhomes at Wellness Ridge, Clermont, FL. This residence epitomizes modern elegance with its open floor plan seamlessly integrating the family room, dining area, and a modern kitchen featuring a large island. The first floor hosts a convenient laundry room, a spacious master bedroom, a two-car garage, and a generously sized patio perfect for outdoor entertainment and leisure. Ascend to the upper level to find a private sanctuary for the remaining three bedrooms, complemented by a tech room/loft bathed in natural light, ideal for work or relaxation. Located in the lively Wellness Ridge neighborhood, this residence provides unparalleled access to great amenities such as a resort-style pool, a playground, and more. Nestled in Central Florida's core, this home offers seamless travel to renowned amusement parks, major attractions, and surrounding cities. Don't miss out on the chance to own this ready-to-move-in home, eliminating the need for the wait associated with new builds. Arrange your private tour today and embrace the elegance and ease of living at Wellness Ridge.
- Type:
- Townhouse
- Sq.Ft.:
- 1,755
- Status:
- NEW LISTING
- Beds:
- 3
- Lot size:
- 0.07 Acres
- Year built:
- 2024
- Baths:
- 3.00
- MLS#:
- O6209357
- Subdivision:
- Wellness Ridge 25 Th
ADDITIONAL INFORMATION
Under Construction. Experience Luxurious Living in Clermont’s Premier Community Welcome to this exquisite Landcaster model, a meticulously designed 3-bedroom, 2.5-bathroom townhouse located in the prestigious Trail Townhomes at Wellness Ridge in Clermont, FL. This residence offers a harmonious blend of sophistication and comfort, perfect for discerning buyers. Step into the formal dining and living areas that exude elegance and charm, ideal for entertaining guests. The family room seamlessly connects to a modern kitchen, featuring a gourmet island that inspires culinary creativity. Convenience meets functionality with a dedicated laundry room and a spacious two-car garage. The property boasts a delightful patio, perfect for outdoor entertaining and leisure activities. Ascend to the upper level to discover a private retreat for the three bedrooms, including a generous master suite. This serene sanctuary is bathed in natural light and includes a great walk-in closet. Wellness Ridge is a vibrant, fast-paced community offering an array of unparalleled amenities. Residents enjoy access to a resort-style pool, playground, and much more. Conveniently situated in the heart of Central Florida, this prime location ensures easy commutes to world-renowned amusement parks, major attractions, and neighboring cities. Don't miss the chance to acquire this move-in ready gem, offering immediate occupancy without the wait for new construction. Schedule your private tour today and embrace the exceptional lifestyle that awaits you at Wellness Ridge.
- Type:
- Single Family
- Sq.Ft.:
- 1,323
- Status:
- NEW LISTING
- Beds:
- 2
- Lot size:
- 0.13 Acres
- Year built:
- 2000
- Baths:
- 2.00
- MLS#:
- O6209338
- Subdivision:
- Kings Ridge Manchester At Kings Ridge Ph I
ADDITIONAL INFORMATION
Welcome to the beautiful, meticulously maintained, active adult golf community of Manchester in Kings Ridge. Kings Ridge is located among the rolling hills of Clermont! This Crown- Prince Phillip Series model features 2 bedroom, 2 bath split plan with a den. Upon entering the home, you will be captivated by the magnificent wood floors which run through the living area and primary bedroom. The kitchen is equipped with stainless steel appliances, closet pantry and an eat in breakfast nook. There is a screened in back porch where you can enjoy your morning coffee or unwind and relax after a long day. The golf cart friendly community features 24 hour guard gate, two golf courses, three heated pools, tennis courts, pickleball courts, multi-million dollar club house, endless activities, classes and clubs as well as a fulltime activities coordinator. Come live your best life in this Resort Style community close to shopping, dining, entertainment, chain of lakes, winery, state park and so much more! Schedule a viewing today! See more details on Kings Ridge website www.kings-ridge.net
$440,000
16432 Caju Rd Clermont, FL 34711
- Type:
- Single Family
- Sq.Ft.:
- 1,995
- Status:
- NEW LISTING
- Beds:
- 4
- Lot size:
- 0.13 Acres
- Year built:
- 2012
- Baths:
- 2.00
- MLS#:
- G5082730
- Subdivision:
- Terrace Grove Sub
ADDITIONAL INFORMATION
This beautifully updated 4-bedroom, 2-bathroom home is waiting just for you! Spanning 1,995 sq ft, this home features a 2018 roof and several upgrades including new luxury vinyl flooring and six-inch baseboards throughout. The manicured front lawn and spacious driveway welcome you into a spacious foyer and an open layout that seamlessly connects the dining room, living room, and kitchen, enhanced by recessed lighting and large windows. The modern kitchen is a chef's dream with stainless steel appliances, a large breakfast bar, and plenty of counter space and storage, making meal prep feel effortless. Enjoy a quick meal with your loved ones at the breakfast bar, or spend quality time with your family whether you're having movie night in the living room or making dinner in the kitchen. The open layout ensures you never miss a precious moment! The primary bedroom offers a large walk-in closet with a stylish barn door and a luxurious en suite bathroom complete with a dual vanity, large soaking tub, and spacious walk-in shower. Additional bedrooms provide ample storage, natural light, and space to ensure everyone feels right at home. Heading outside, you'll find the covered patio which is perfect for enjoying the lovely Florida weather in comfort. Conveniently located near major highways, amazing shopping and dining options, and great schools, everything Central Florida has to offer is just a short drive away. Schedule your private showing TODAY!!
- Type:
- Single Family
- Sq.Ft.:
- 2,464
- Status:
- NEW LISTING
- Beds:
- 3
- Lot size:
- 0.13 Acres
- Year built:
- 1996
- Baths:
- 3.00
- MLS#:
- 224045301
- Subdivision:
- Not Applicable
ADDITIONAL INFORMATION
Welcome home! This newly renovated pool house offers 3 bedrooms, 3 bathrooms, 2 bonus rooms( can be used as office, storage or bedrooms) and almost 2500 sqft of living space. As you walk in the home you're greeted by high ceilings, brand new luxury laminate flooring throughout, tons of natural light, and a true open concept design. The large living room has vaulted ceilings and opens up to the family room and kitchen. The kitchen was recently renovated with high end cabinetry, luxury quartz counter tops and has stainless steel appliances for all your cooking needs. The foyer showcases the staircase to the loft, with a guest bath on the right and the formal dining room on the left. Leading into the great room, youâll find a paneled accent wall above the fireplace and oversized windows with serene pool views. The first floor primary suite offers a spacious and restful escape filled with natural light and pool views. The primary bath has dual vanities with ample counter space, a soaking free standing tub and glass door shower. The open and airy loft presents the perfect space for a home office, playroom, or additional living space. Upstairs youâll find two guest bedrooms and a guest bath with a tub/shower combo. Enjoy relaxing and entertaining out on the screened lanai, barbecue some wings and take a dip in the pool this summer. Spend the weekends meeting your favorite characters and riding the coasters at Walt Disney World less than 10 miles away, make a splash at the Island H2O Water Park, tee off on the Orange Lake Golf Course, and enjoy a cup of coffee with cuddly kittens at the Orlando Cat Cafe. Youâll be conveniently located right by shopping and dining, Walmart, Publix, and Highway 27.
- Type:
- Single Family
- Sq.Ft.:
- 2,064
- Status:
- NEW LISTING
- Beds:
- 3
- Lot size:
- 0.41 Acres
- Year built:
- 2004
- Baths:
- 2.00
- MLS#:
- O6209413
- Subdivision:
- Vista Pines Sub
ADDITIONAL INFORMATION
Great home nestled in the very quiet boutique neighborhood Vista Pines centrally located in highly desirable Clermont. The home is situated on an oversized lot framed by beautiful trees and offers a HUGE private backyard with newer vinyl fencing. The home is bright and airy with high ceilings and a modern open floorplan. The well thought out kitchen opens to the formal dining room, large living room and breakfast nook which is framed by windows and French doors that lead to an extended screened porch - perfect for indoor & outdoor entertaining. The split floorplan also features a bonus den/office that could also serves as a 4th bedroom. The primary bedroom suite opens to the rear porch and features an en-suite with two walk-in closets, dual sinks, garden tub & separate shower.
- Type:
- Single Family
- Sq.Ft.:
- 2,260
- Status:
- NEW LISTING
- Beds:
- 3
- Lot size:
- 0.5 Acres
- Year built:
- 2019
- Baths:
- 3.00
- MLS#:
- G5082710
- Subdivision:
- Palisades Ph 3c
ADDITIONAL INFORMATION
Introducing a captivating gem nestled within the reputable Palisades community in Clermont, FL, this immaculate residence offers a blend of sophistication and comfort that surpasses expectations. Spanning 2260 square feet, this meticulously crafted home features 3 bedrooms, 3 bathrooms, and a versatile office space. A delightful surprise awaits as you step into the spacious living area, adorned with tray ceiling, recessed lights and bathed in natural light, offering a serene ambiance perfect for relaxation or entertainment. The heart of the home, the gourmet kitchen, is a culinary enthusiast's dream, boasting quartz countertops, stainless steel appliances, and a convenient pot filler—a testament to thoughtful design and modern convenience. From casual breakfasts to elegant dinner parties, this space effortlessly caters to every occasion. Venture outdoors to discover a tranquil oasis with breathtaking water views from the expansive backyard. With no front or rear neighbors, this cul-de-sac retreat offers unparalleled privacy and serenity. Enhanced with extended patio pavers, landscape lighting, and a motorized patio screen, the outdoor space is an idyllic setting for al fresco dining or simply basking in the beauty of nature. The pre-plumbed pool infrastructure provides the ultimate convenience, allowing for easy installation of your dream pool without the hassle of extensive construction. The possibilities are endless with the versatile office space, which can easily be converted into a fourth bedroom to accommodate growing families or guests. Throughout the home, you'll find upscale features such as 8-foot doors, 5-inch baseboards, and meticulous attention to detail. As part of the Palisades community, residents enjoy access to a plethora of amenities, including new pickle ball courts, tennis courts , basketball court, pool , a club house overlooking Lake Minneola and private lake access. You can drive through the community in golf cart to enjoy the stunning central Florida sunsets. The HOA fees include cable and internet. This home is in close proximity to Clermont Waterfront Park, Splash Pad and Historic Downtown Clermont. Lake Minneola is a part of the Clermont Chain of Lakes that comprises 11 fishable lakes that connect to Palatlakaha River. Don't miss the opportunity to make this exquisite residence your own. Schedule your showing today and experience luxury living at its finest in the Palisades.
$650,000
260 Orange Avenue Clermont, FL 34711
- Type:
- Single Family
- Sq.Ft.:
- 2,034
- Status:
- NEW LISTING
- Beds:
- 3
- Lot size:
- 0.34 Acres
- Year built:
- 2008
- Baths:
- 2.00
- MLS#:
- O6208277
- Subdivision:
- Clermont Sunset Heights
ADDITIONAL INFORMATION
Phenomenal location just across the street from Clermont's Waterfront Park on Lake Minneola. No HOA! Amazing water views with it's breathtaking sunsets over Lake Minneola. Beautiful 3B/2B Executive home near lively Downtown Clermont with all your favorite shops, grocery stores, restaurants. The home has amazing curb appeal with its well-manicured lawns and inviting front entry. An open floor plan with a kitchen, dining, family room, and living room combo, all framed by tall, vaulted ceilings. The bedrooms are nestled on each side in a split bedroom plan. The primary bedroom suite on one side with a walk-through dual closet hall, and huge luxury bath. Right outside the bedroom door is the office, making it a very short trip to work. Two very large bedrooms are located on the other side of the home with its own bath. The heart of the home is definitely the Chef’s Kitchen, and the conveniently located laundry room beside it. Champion Splash Park, public boat ramp access, hiking and biking trails. Bring your boats and jet skis. Watch the fireworks from your back deck this 4th of July! A direct ride to Disney and the theme parks. You can’t get any closer to the Lake than this without getting wet. A Huge, beautiful back deck runs the entire back end of the house and overlooks the lake. The back deck adds almost 700 square feet to the home and is perfect for entertaining large parties. Don’t miss out on buying a piece of paradise with its amazing views! Don't forget natural gas and whole-house generator!
- Type:
- Townhouse
- Sq.Ft.:
- 1,512
- Status:
- NEW LISTING
- Beds:
- 3
- Lot size:
- 0.03 Acres
- Year built:
- 2015
- Baths:
- 3.00
- MLS#:
- O6209153
- Subdivision:
- Serenity At Silver Creek
ADDITIONAL INFORMATION
Beautiful corner unit, with lots of natural light in the desirable community of Serenity at Silver Creek! Only 15 minutes to Disney! 3 bedrooms and 3 full bath with one bedroom and bath located on the ground floor. Private heated splash pool with screened in patio! Master bedroom has private balcony overlooking the pool. All furniture downstairs included. TVs in all bedrooms and pool area included as well. Carpet upstairs only and in excellent condition! Zoned for short term or long term rental. Club house with community pool, fitness room and game room. HOA is only $300 per month. Come see this beautiful townhome and expect to be impressed!
- Type:
- Single Family
- Sq.Ft.:
- 3,351
- Status:
- NEW LISTING
- Beds:
- 5
- Lot size:
- 0.35 Acres
- Year built:
- 2009
- Baths:
- 3.00
- MLS#:
- O6209059
- Subdivision:
- Southern Fields Ph I
ADDITIONAL INFORMATION
Step inside this fully renovated 5 bedroom, 3 bath oasis in the heart of Clermont, FL. The open concept floor plan is bathed in natural light, highlighting the designer finishes and top of the line appliances that adorn the kitchen. Imagine cooking gourmet meals surrounded by sleek countertops and high-end stainless steel appliances. The spacious master suite offers a private retreat, complete with a luxurious en-suite bathroom featuring separate shower. Four additional bedrooms provide ample space for family and guests, each with their own unique charm. Located in Clermont, this home offers the perfect blend of tranquility and convenience. Enjoy easy access to local parks, shopping centers, and dining options, all just a stone's throw away. Don't miss your chance to own this stunning home that seamlessly combines modern luxury with everyday comfort.
- Type:
- Single Family
- Sq.Ft.:
- 2,289
- Status:
- Active
- Beds:
- 3
- Lot size:
- 0.17 Acres
- Year built:
- 2019
- Baths:
- 3.00
- MLS#:
- O6207348
- Subdivision:
- Highland Ranch Esplanade Ph 3
ADDITIONAL INFORMATION
Amazing and Fabulous are the two words to describe this ***Better than New*** executive home in the gated 55+ community, The Esplanade at Highland Ranch, in the beautiful hills of Clermont!!! This 3 bedroom, 2 and a half bath home with a wide open and spacious floorpan & amazing private swimming pool is the perfect home for the 55+ professional or retiree! Upon arrival at the gates of The Esplanade you will be impressed by how meticulously maintained the community is. Once inside the home you will be amazed by the many, many upgrades including wide plank **Wood Floors**, Tall ceilings, **8 ft interior doors**, Custom Cabinetry, **Gourmet Kitchen with top of the line Stainless Appliances including a Natural Gas Cooktop**, Plantation Shutters, **$15,000 worth of Custom Draperies in Dining/Family Room**, Custom built-in Pantry and many more Upgrades. Both the Family Room, Dining Room and Master Bedroom overlook the incredible Private Pool area that literally looks like a **5 Star Resort**. Access to the pool area and covered patio via the 8 Ft sliders in the Family Room or completely open the 8 Ft tall corner sliders in the Dining Room and watch the walls disappear completely! This upgrade alone is $20,000+ and makes entertaining a Breeze...literally!!! The covered patio offers two **Automatic Retractable Screens** that bring the outdoors in and the oversized **Salt Water** pool with **Fountains & Sun shelf** and no screen will become your perfect oasis. The Primary Bedroom is spacious and offers a Spa -like bath with **Walk-in Shower** Double sinks with Vanity/Make-up area and a connecting door to an amazing completely Built-in custom closet with Chandelier. The Primary Closet also connects to the Laundry Room. The Laundry is also built out with Cabinetry and leads to the drop zone at the garage entry and then into the Butlers Pantry and Kitchen. The 2nd Bedroom is located off the main Foyer and is adjacent to a Private Bathroom allowing for a perfect Guest Retreat. The homeowner opted to build-out the 3rd Bedroom space as an Office/Den but the space could easily be converted to a 3rd bedroom with closet. Residents will enjoy an incredible **Club House** Pool **Tennis/Pickle Ball Courts, and other amenities. This lovely property is being sold below replacement value. In fact, to build this home in other 55+ communities you would be spending north of $800K. If you are seeking a home in the area this one is a must see!!!
$1,450,000
11905 Heron Cove Clermont, FL 34711
- Type:
- Single Family
- Sq.Ft.:
- 3,276
- Status:
- Active
- Beds:
- 3
- Lot size:
- 0.39 Acres
- Year built:
- 2016
- Baths:
- 3.00
- MLS#:
- O6205944
- Subdivision:
- Osprey Pointe Sub
ADDITIONAL INFORMATION
In the sought-after gated community of Osprey Pointe, in the heart of booming Clermont, you’ll find an impressive single-story custom-built pool home! 11905 Heron Cove is on a cul-de-sac across from the community dock offering beautiful lake views. This impeccably maintained home sits on a beautifully manicured half-acre lot and shows like a model, with its modern architecture and high-end finishes. Entering the home, you’re greeted by soaring ceilings that lead to the heart of the house, an open floor plan filled with an abundance of windows and tons of natural light that leads out to the ultimate Florida entertaining space with views of palm trees, lush landscaping and a beautiful saltwater pool and spa. The outdoor space with pavers continues and spans the full length of the lot with multiple seating spaces, an amazing summer kitchen complete with built-in gas grill, stone countertops, sink and a wood-fired pizza oven. For some added fun and exercise, there is also a basketball hoop in the yard. Stepping back inside you will find a carefully laid out split floor plan with plenty of rooms for the whole family. New low-maintenance modern tile flooring throughout makes this home flow ideally from room to room. The home has a stunning home office/study with custom shelving, a formal dining room with butler's pantry, and a bonus room which makes a great media room, secondary office or guest room. The amazing custom kitchen comes equipped with solid-wood cabinets and drawers with dovetail joints, full extension and soft close. The stacked upper glass cabinets, and quartz countertops all overlook the stunning great room with a 48-inch gas fireplace that showcases the room. The owner’s suite has all the bells and whistles with two impressive custom closets and no need to share. You’ll feel bliss when you enter the primary bath which features a double-entry shower that looks and feels like a spa, complete with an electric fireplace and a free-standing tub. The remaining bedrooms in the home along with the pantry, laundry room and the drop zone are all customized with custom closets and custom shelving. Notable mentions include solid-wood crown molding, solid-wood baseboards and door casings, 8-foot interior doors, 10-foot vinyl pocket sliding glass doors double pane, Low-E aluminum windows and sliding doors and frameless Enduro Shield glass in all showers. Baldwin luxury door hardware throughout and Rinnai tankless gas water heater. This home has everything and the condition and style of the home looks like it was built yesterday. Location is a 10. Close to major highways, shops, restaurants and the future Olympus Sports Complex. Why wait to build when you can be enjoying your new home this summer? Please call me for your private showing.
- Type:
- Single Family
- Sq.Ft.:
- 1,859
- Status:
- Active
- Beds:
- 3
- Lot size:
- 0.5 Acres
- Year built:
- 1951
- Baths:
- 2.00
- MLS#:
- G5082802
- Subdivision:
- Clermont
ADDITIONAL INFORMATION
Are you looking for a home with a private backyard on the Clermont Chain of Lakes? Have Lake Minnehaha in your back yard and downtown clermont minutes from from your front driveway with this lakefront property. This home offers a variety of ways to entertain; enjoy the breeze and lake views from the dock, the deck, patio and firepit, or from the air conditioned interior with a panoramic views of it all from a clever design that wraps the back of the home with a panoramic view!. The dock was built in 2020, is partly covered and partly open, and has a 10,000 pound lift along with two jet-ski lifts. The roof and AC were both replaced in 2022. The floors, kitchen, and bathrooms were all remodeled in 2023. Outdoor patio and deck built in 2023. This home had foundation repair completed in 2012, engineering report and insurance quote available and attached in MLS.
- Type:
- Single Family
- Sq.Ft.:
- 2,458
- Status:
- Active
- Beds:
- 4
- Lot size:
- 0.33 Acres
- Year built:
- 2004
- Baths:
- 3.00
- MLS#:
- O6208683
- Subdivision:
- College Park Ph 02b
ADDITIONAL INFORMATION
Situated on a prime corner lot within the desirable gated community of College Park in Clermont, this single-story home offers an impressive 4 bedrooms, 3 full bathrooms, a 3-car garage, and a covered lanai, spanning a total of 3,425 sq. ft. Key updates and features include a new roof installed in 2020, a new air conditioner from 2019, and a propane backup power generator. Upon entering, you are welcomed by vaulted ceilings and a spacious layout. To the right is the dining room, while to the left is an office/den. The open floor plan enhances versatility and functionality, with the great room and kitchen flooded with natural light from ample windows. The generous primary bedroom also boasts vaulted ceilings, direct access to the covered lanai, a spacious walk-in closet, and a well-designed ensuite bathroom featuring a walk-in shower, garden tub, and double vanities. The home's three additional bedrooms are well-sized, and the two additional bathrooms provide ample privacy and space. The open kitchen is equipped with refreshed cabinets and stainless steel appliances. Convenience is further enhanced by a laundry room, complete with a sink and space to hang clothes. The fenced backyard features attractive landscaping for outdoor enjoyment, fruit trees, and a small storage shed. The attached 3-car garage includes pull-down stairs to the attic for extra storage. This wonderful home is offered as-is and is move-in ready. It is conveniently located close to shopping, restaurants, South Lake Hospital, VA medical offices, the library, the National Training Center (NTC), and walking/biking trails, including the West Orange Trail. Downtown Clermont and Winter Garden are within a 15-minute drive, the Florida Turnpike is approximately 10 minutes away, and Orlando International Airport and major attractions are about 30 minutes away.
- Type:
- Other
- Sq.Ft.:
- 1,300
- Status:
- Active
- Beds:
- 3
- Lot size:
- 0.32 Acres
- Year built:
- 1996
- Baths:
- 2.00
- MLS#:
- G5082647
- Subdivision:
- Plum Lake Estates Sub
ADDITIONAL INFORMATION
Here is a well maintained 3-bedroom 2-bath home, roof is only 4 years old. This neighborhood has a low 17 dollar a month HOA and includes a clubhouse that houses yearly events along with a boat ramp to access Plum Lake. When you walk into this home you enter the large living room. The open kitchen has a separate dining area to enjoy the family meals. The master bedroom is on one side of the home, with two closets and a large master bath. On the other side of the home is two spare bedrooms and a spare bathroom. The dining area has French Doors that lead out to an enclosed porch to sit and view the oversized back yard. There are two sheds on this property, both wired with electric. The car port is covered and can fit several vehicles between it and the driveway. This is in the Clermont area where there is always something going on downtown and plenty of bike paths and lakes to enjoy for the outdoors type.
- Type:
- Single Family
- Sq.Ft.:
- 2,056
- Status:
- Active
- Beds:
- 3
- Lot size:
- 0.24 Acres
- Year built:
- 2000
- Baths:
- 2.00
- MLS#:
- G5082483
- Subdivision:
- Hidden Hills Ph Ii Sub
ADDITIONAL INFORMATION
Looking for beautiful pool home? Look no further! As you enter this home you are greeted with the large open family room that overlooks the screened pool. This home offers 3-bedrooms, 2-full bathrooms and an office/den. The open floor plan is great for entertaining. The kitchen offers ample storage, a breakfast bar, beautiful fingerprint resistant dark SS appliances and a nook area where you can enjoy drinking your morning coffee while enjoying the views of your pool or better yet just walk out the sliding doors and enjoy your coffee sitting on your covered lanai. This home offers a nice split floor plan with the primary suite being just off of the family room. The large primary suite has sliders leading to the pool and has his and her walk-in closets, a garden tub and separate shower. This home is fully fenced and situated on almost 1/4 acre giving you plenty of space if you like the outdoors. There have been many updates including, new roof, new gutters, pool cage repainted and rescreened in 2023, A/C and new windows in 2021, exterior paint, appliances and more.
- Type:
- Single Family
- Sq.Ft.:
- 1,526
- Status:
- Active
- Beds:
- 2
- Lot size:
- 0.14 Acres
- Year built:
- 2005
- Baths:
- 2.00
- MLS#:
- G5082618
- Subdivision:
- Clermont Summit Greens Ph 02e Replat Sub
ADDITIONAL INFORMATION
THIS ONE HAS NEW WRITTEN ALL OVER IT!!! Let's start with the NEW FRONT DOOR, NEW AUTO FRONT DOOR LOCK, NEW GOOGLE NEST THERMOSTAT SYSTEM, NEW FLOORS THROUGHOUT, NEW SHINGLE ROOF, NEW PAINT INSIDE THE WHOLE HOUSE, NEW CEILING FANS (inside and out), NEW WATER HEATER. NEW SPRINKLER GUIDANCE SYSTEM, NEWLY SEALED GARAGE FLOOR, DRIVEWAY AND WALKWAY, NEW LIGHT FIXTURES, NEW BATHROOM FIXTURES, NEW 13 SEER $10,000 AC UNIT, NEW DISHWASHER, NEW REFRIGERATOR, AND BEST OF ALL A NEW HOME FOR YOU! Now if all that is not enough, this 2-bedroom, 2 bath home sits on the North side of the Summit Greens Subdivision, where you'll have the least amount of traffic on the street directly outside your bonus room window. It's a wonderful feeling knowing your lawn is well kept and manicured and you didn't have to lift a finger. Enjoy the view of your secluded hillside from your screened in back porch, adjacent to the NEWLY OPENED Grove Golf Course @ Clermont National. The Golf Cart Community is much to admire. With the new VIEW and the family event space that goes with it just at the top of the hill and the food court restaurants, shopping, banking and NTC fitness are just a golf cart ride away. The Community has a beautifully decorated residents clubhouse with a 28000 square foot ballroom where they host a variety of events for the many diverse clubs offered to the residents. There are also many activities scheduled on a regular basis including bocce, tennis games, a softball field, pickleball is quickly becoming a very popular sport at Summit Greens (playing courts are coming but play is available), water aerobics, yoga classes, all newly equipped fitness center, not 1 BUT 2 ceramic Kilns for the creative in you, jewelry making classes and so much more. Come join the many residents and make Summit Greens your next move where you can start enjoying Living your most Leisurely Lifestyle!!! Residents Clubhouse Showings Available Upon Request
- Type:
- Single Family
- Sq.Ft.:
- 1,627
- Status:
- Active
- Beds:
- 2
- Lot size:
- 0.69 Acres
- Year built:
- 1958
- Baths:
- 2.00
- MLS#:
- G5082226
- Subdivision:
- Acreage & Unrec
ADDITIONAL INFORMATION
CANAL FRONT HOME ON CLERMONT CHAIN OF LAKES! NO HOA! This renovated canal front home sits on a spacious .72-acre lot. Updates include newer roof, AC, electrical/plumbing, and has double pane windows. Inside, enjoy an open living space, updated bathrooms, and a large primary bedroom. Ideal for boating and outdoor living, this property invites tranquil lakeside living where outside you will find a 12x12 she-shed/Man-cave with electric, AC, and canal views as well as a fire pit providing additional area for entertaining. The canal frontage of nearly 200 feet of waterfront provides a ramp already in place allowing easy access to the rest of the chain. While in the backyard, notice the fruit trees: cherry, lemon/lime combination and mango. Ideal for boating and outdoor living, this property invites tranquil lakeside living. Do not miss the chance to see this waterfront home and the opportunity to enjoy living on the Clermont chain of lakes! Call today to schedule a viewing!
$574,990
654 Skyridge Road Clermont, FL 34711
- Type:
- Single Family
- Sq.Ft.:
- 4,032
- Status:
- Active
- Beds:
- 7
- Lot size:
- 0.25 Acres
- Year built:
- 2005
- Baths:
- 4.00
- MLS#:
- G5082331
- Subdivision:
- Clermont Skyridge Valley Ph 03 Lt 302
ADDITIONAL INFORMATION
Welcome to your very own slice of paradise! As you walk through the stained-glass front entryway, you'll be captivated by the meticulous attention to detail in this stunning 7-bedroom, 4-bathroom home. This move-in ready property offers numerous upgrades both inside and out, including a gas hot water heater, updated vinyl plank floors, and a modernized kitchen with upgraded appliances such as a gas stove, refrigerator, microwave, updated wood cabinets, an island, and contemporary fixtures. The bathrooms are equally impressive, featuring new vanities with polished marble countertops, new cabinetry, smart mirrors, and an in-home water system. Perfect for entertaining, the spacious floor plan accommodates both casual gatherings with friends and family and more formal social events, ensuring you won't miss any action. The upstairs loft has been transformed into a media center with a projector and screen, ideal for movie nights. The expansive primary suite serves as a private oasis with a magnificent ensuite bathroom featuring a garden tub, separate shower, and vanity. The 3-car garage, complete with a painted floor, built-in workshop, wide driveway, and sculpted lawn, adds to the home's appeal. Conveniently located just minutes from the turnpike, Hwy 27, and SR 50, commuting is effortless. You'll be close to all the attractions that make Central Florida special, including golf, Disney World, Universal Studios, Sea World, and some of the finest dining and entertainment in the country. This home is a must-see and won't disappoint! For a detailed layout, please refer to the provided floorplan.
- Type:
- Single Family
- Sq.Ft.:
- 1,775
- Status:
- Active
- Beds:
- 4
- Lot size:
- 0.24 Acres
- Year built:
- 2003
- Baths:
- 2.00
- MLS#:
- G5082475
- Subdivision:
- North Ridge Ph 01
ADDITIONAL INFORMATION
Wonderful and immaculately maintained house in the heart of the rolling hills of Clermont. Expect to be impressed when you drive up to this lovely home and its very charming curb appeal. The entryway showcases an inviting foyer that welcomes you in with ease. This 4-bedroom 2 bath home boasts a very open floor plan with vaulted ceilings and matching granite in the kitchen and both bathrooms. NO Carpet throughout the home offers a crisp, clean, and bright feel. The kitchen is spacious and beautiful with an abundance of white cabinets and the stainless-steel appliances compliment the gorgeous granite counter tops well. The generous Primary bedroom includes an ensuite primary bath that incorporates a soaking roman tub and a newly tiled separate shower. Both bathrooms have new fixtures. The home is perfect for any growing family with nice sized secondary bedrooms and walk in closets. Not to mention the community pool is right across the street along with a tennis court. If young ones are part of the picture, then you will love that the school bus picks up right in front of the house. One of the best assets is the NEW ROOF which was just replaced in 2024. The AC was replaced in 2020 and new garage door in 2021. The neighborhood provides a community pool, tennis court, and playground. The community is centrally located in Clermont, known as the 'Choice of Champions', due to its Olympic training centers and the fact that it promotes health, wellness, and an active lifestyle. Close to major highways, schools, shopping and restaurants. Excellent Location! See it today, call it home tomorrow! A MUST SEE!
$650,000
2833 Falcon Ridge Clermont, FL 34711
- Type:
- Single Family
- Sq.Ft.:
- 2,804
- Status:
- Active
- Beds:
- 3
- Lot size:
- 0.23 Acres
- Year built:
- 2001
- Baths:
- 3.00
- MLS#:
- O6208355
- Subdivision:
- Summit Greens Ph 01b
ADDITIONAL INFORMATION
Welcome to this charming 3-bedroom, 2-bathroom home located in the vibrant 55+ community of Summit Greens in Clermont, FL. This lovely residence offers a comfortable 2804 square feet of living space with a pool. As you step inside, you'll find a bright and airy living area perfect for relaxing or entertaining. The living room and dining area flow seamlessly, creating a welcoming atmosphere for gatherings with friends and family. The kitchen is a chef's delight, featuring modern appliances, ample cabinet space, and a convenient breakfast bar for casual meals. The primary bedroom is a peaceful retreat, boasting a well-appointed en-suite bathroom and plenty of closet space. Two additional bedrooms provide flexibility for a home office, guest rooms, or hobbies. Outside, the property offers a serene backyard where you can enjoy the beautiful Florida weather. The Summit Greens community provides an array of amenities and activities, including a clubhouse, outdoor pool, indoor pool, pickleball, tennis, billiards, softball, aqua classes, arts & crafts, and more. Plus, with the Clermont National Driving Range, The Grove Golf Course, and The View Restaurant nearby, there's always something to do. Don't miss the opportunity to make this delightful home yours and enjoy the active lifestyle that Summit Greens has to offer. Schedule a showing today and experience the best of 55+ living in Clermont!
- Type:
- Single Family
- Sq.Ft.:
- 1,780
- Status:
- Active
- Beds:
- 4
- Lot size:
- 0.14 Acres
- Year built:
- 2001
- Baths:
- 3.00
- MLS#:
- O6208117
- Subdivision:
- Eagleridge Ph 02
ADDITIONAL INFORMATION
Welcome to this beautifully renovated 4-bedroom, 3-bath home featuring a private pool and no rear neighbors for added privacy. This residence boasts two master bedrooms, ideal for a growing family or hosting guests. The house has been meticulously updated with new plumbing throughout, ensuring peace of mind for years to come. Step inside to find new baseboards and shoe trim, enhancing the modern and clean aesthetic. The exterior has been freshly painted, offering fantastic curb appeal, while the garage floor has also been updated. Enjoy the abundance of natural light with new sliding doors, and cook up a storm in the revamped kitchen complete with a new backsplash and elegant granite countertops. Perfect as a starter home, an investment property such as an Airbnb, or a spacious retirement retreat, this home offers ample space for friends and family gatherings. Don't miss out on this exceptional property that seamlessly blends comfort, style, and functionality.
- Type:
- Single Family
- Sq.Ft.:
- 1,968
- Status:
- Active
- Beds:
- 2
- Lot size:
- 0.14 Acres
- Year built:
- 1998
- Baths:
- 2.00
- MLS#:
- O6202794
- Subdivision:
- Kings Ridge
ADDITIONAL INFORMATION
St Regis done in Key West style is being sold fully furnished in 55+ guard gated Kings Ridge. Home has 1968 heated Sf with 2 BD/2 Ba, den and 2 car garage. New Roof in May 2016 and new 16 Seer/ 3.5 ton HVAC in July 2019. There is tile flooring in the foyer and all the wet areas. Newer laminate flooring throughout the Living room, Den and Family room. The Mounted TV's in the Living Rm & Master Bedroom remain. The Family room is currently being used as a Dining area. The den has French doors for privacy if needed. Gently used furniture as the owners have been Snowbirds. The Queen bed has never been slept on. The kitchen has a newer Corian sink and modern style faucet. The Primary bedroom has a large walk in closet. The GE Washer & matching Dryer remain with the home. There is an extra pantry area with built-in shelving in part of the laundry room. The Lanai has been enclosed with plexiglass windows and has tile flooring for year round use. The lanai opens to a Florida screen enclosure where you can do your outdoor grilling. Make the most of this area when you open up the electric awning and relax under it. The garage has a pull down screen door added. The metal shelving in the garage remains. Enjoy the Kings Ridge Royal life style in the multi-million $ clubhouse with 3 heated pools, spas, tennis & pickle ball courts, billiards, shuffle board, shows, Bingo, cards and clubs galore. The monthly maintenance fees include: lawn maintenance including trimming of shrubs, care of irrigation system & irrigation water, dish cable TV w/ fiber optic cable thru Opticaltel, internet & home phone, maintenance of roads and outside painting of home every 7 years. Take your golf cart to the Kings Ridge Plaza where you can do your grocery shopping, banking or dine out..
- Type:
- Single Family
- Sq.Ft.:
- 1,854
- Status:
- Active
- Beds:
- 3
- Lot size:
- 0.14 Acres
- Year built:
- 2019
- Baths:
- 2.00
- MLS#:
- O6208324
- Subdivision:
- Johns Lake Lndg Ph 4
ADDITIONAL INFORMATION
Nestled in the serene enclave of John's Lake Landing, this exquisite home promises an idyllic lifestyle of comfort and sophistication in Clermont, FL. A modern retreat designed with meticulous attention to detail, it stands as a testament to superior craftsmanship and timeless appeal. Elegant Living Spaces: The open gathering room, awash with natural light from the generous windows, sets the stage for a vibrant family life and entertainer's dream. The seamless transition to the outdoor spaces invites the beauty of the surrounding landscape into everyday living. Gourmet Kitchen: A culinary haven, the kitchen boasts state-of-the-art stainless steel appliances, elegant cabinetry, and gleaming countertops. Its spacious island beckons family and friends to gather around for casual meals and engaging conversations. Private Master Suite: Escape to the sumptuous master suite, where tranquility meets luxury. With ample room for rest and rejuvenation, this personal oasis features an en-suite bath that promises spa-like indulgence with its sophisticated finishes and fixtures. Additional Bedrooms and Flexible Space: Generously sized additional bedrooms offer comfortable accommodations for family and guests, while a versatile room awaits as your home office, craft space, or den. Community and Location Perks: Residents of this community enjoy amenities such as a pool with cabana, playground, and private boat docks. Perfectly positioned for both tranquility and convenience, the home is just a short drive from Disney Parks, Downtown Orlando, and within a stone's throw of local shopping, dining, and a golf course. John's Lake Landing – A Lifestyle Choice: With its beautiful lake views, and proximity to walking & biking trails, John's Lake Landing is not just a home, it's a choice for a fulfilled and vibrant lifestyle.
| All listing information is deemed reliable but not guaranteed and should be independently verified through personal inspection by appropriate professionals. Listings displayed on this website may be subject to prior sale or removal from sale; availability of any listing should always be independently verified. Listing information is provided for consumer personal, non-commercial use, solely to identify potential properties for potential purchase; all other use is strictly prohibited and may violate relevant federal and state law. Copyright 2024, My Florida Regional MLS DBA Stellar MLS. |
 |
The data relating to real estate for sale on this Website come in part from the Broker Reciprocity Program (BR Program) of M.L.S. of Naples, Inc. Properties listed with brokerage firms other than this broker are marked with the BR Program Icon or the BR House Icon and detailed information about them includes the name of the Listing Brokers. The properties displayed may not be all the properties available through the BR Program. The accuracy of this information is not warranted or guaranteed. This information should be independently verified if any person intends to engage in a transaction in reliance upon it. Some properties that appear for sale on this website may no longer be available. |
Clermont Real Estate
The median home value in Clermont, FL is $446,495. This is higher than the county median home value of $215,200. The national median home value is $219,700. The average price of homes sold in Clermont, FL is $446,495. Approximately 59.36% of Clermont homes are owned, compared to 25.54% rented, while 15.1% are vacant. Clermont real estate listings include condos, townhomes, and single family homes for sale. Commercial properties are also available. If you see a property you’re interested in, contact a Clermont real estate agent to arrange a tour today!
Clermont, Florida has a population of 32,217. Clermont is more family-centric than the surrounding county with 28.06% of the households containing married families with children. The county average for households married with children is 22.92%.
The median household income in Clermont, Florida is $57,804. The median household income for the surrounding county is $49,734 compared to the national median of $57,652. The median age of people living in Clermont is 44.2 years.
Clermont Weather
The average high temperature in July is 92.3 degrees, with an average low temperature in January of 47.5 degrees. The average rainfall is approximately 51.9 inches per year, with 0 inches of snow per year.
