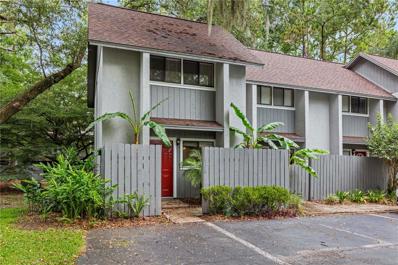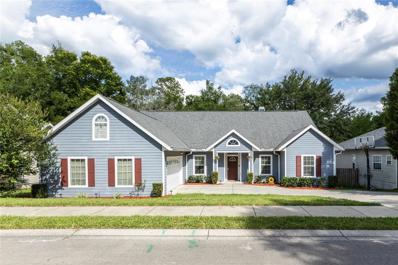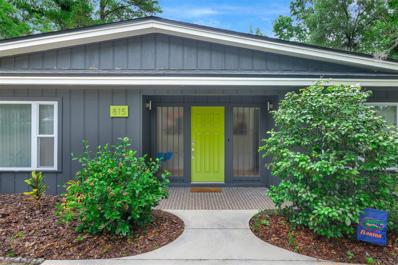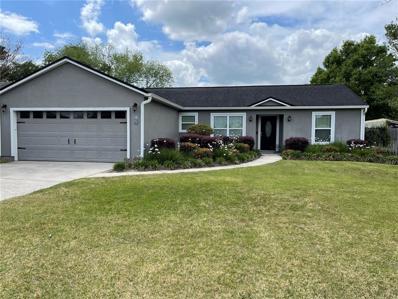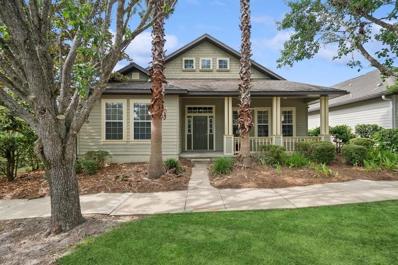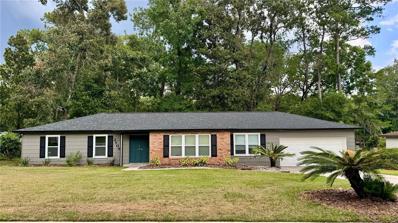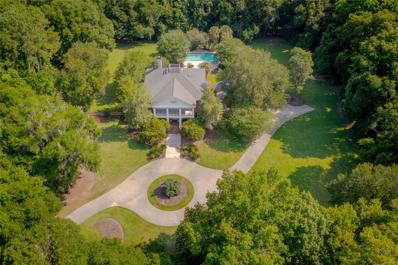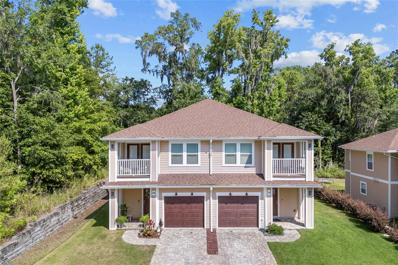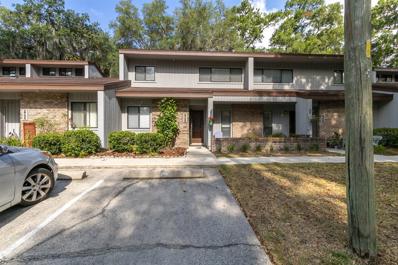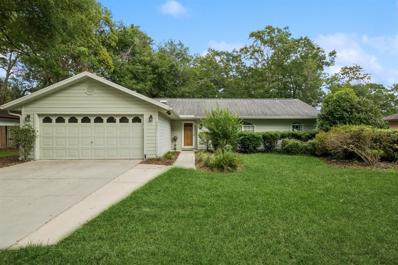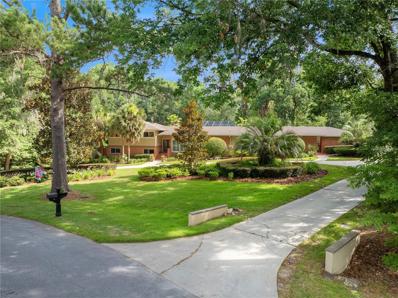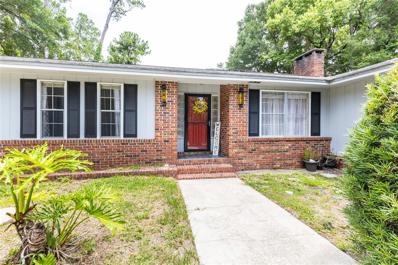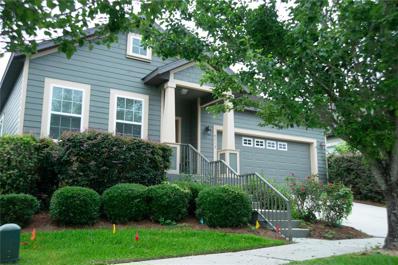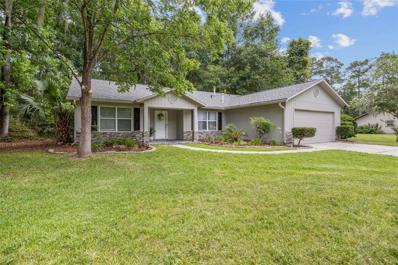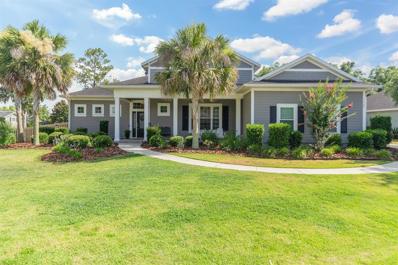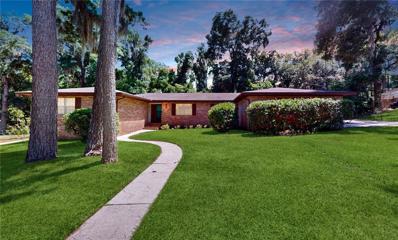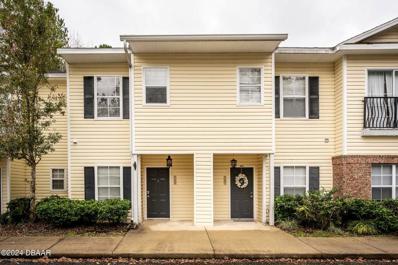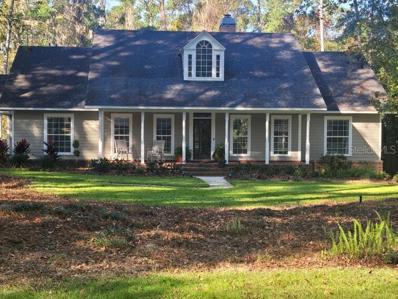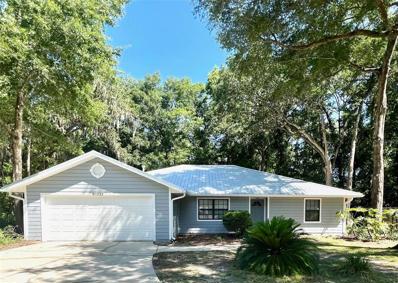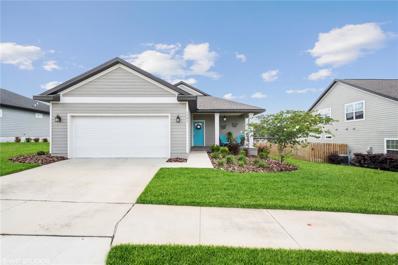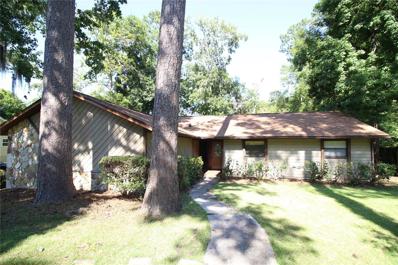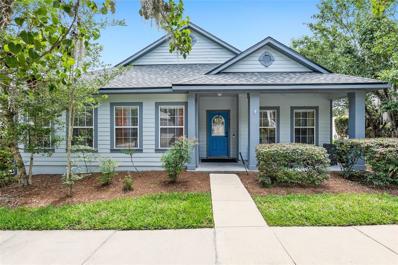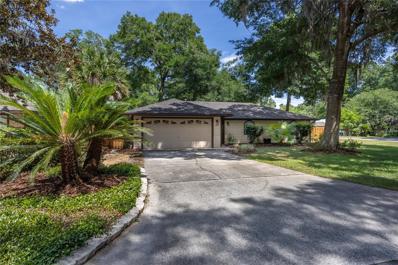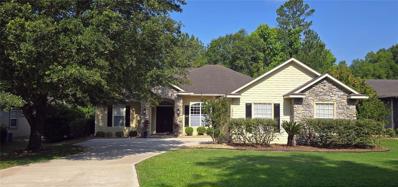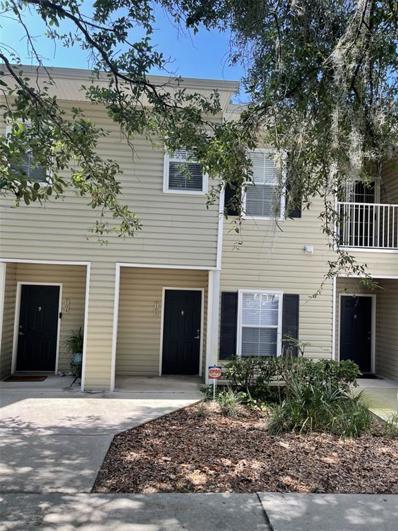Gainesville FL Homes for Sale
- Type:
- Condo
- Sq.Ft.:
- 938
- Status:
- NEW LISTING
- Beds:
- 2
- Lot size:
- 14.81 Acres
- Year built:
- 1982
- Baths:
- 2.00
- MLS#:
- GC522893
- Subdivision:
- Bellamy Forge
ADDITIONAL INFORMATION
Fantastic NW Location in Bellamy Forge Condominiums. Perfect for a first time home buyer or Investor. Close to Santa Fe College, UF, San Felasco Biking Trails and Devils Millhopper State Preserve. This townhome features an updated kitchen with timeless granite, beautiful backsplash tile and stainless steel appliances. This two-story townhome has an open floor plan downstairs with separate living and dining areas and a half bath that is perfect for guests. There are glass doors which lead into a privately fenced courtyard. Upstairs has two spacious bedrooms with wood laminate flooring, updated bathroom and a separate laundry closet with a stackable washer and dryer. The interior is freshly painted which makes this property move in ready. There are two assigned parking spaces at the front door and plenty of guest parking nearby. Common amenities including two swimming pools, tennis courts, and community clubhouse. Call for your tour today!
- Type:
- Single Family
- Sq.Ft.:
- 3,102
- Status:
- NEW LISTING
- Beds:
- 6
- Lot size:
- 0.17 Acres
- Year built:
- 2003
- Baths:
- 3.00
- MLS#:
- GC522263
- Subdivision:
- Brookfield Custer Ph 2
ADDITIONAL INFORMATION
Welcome to this stunning two-story single-family home that perfectly blends comfort and functionality and is just a short walk to Hidden Oak Elementary School and Fort Clarke Middle School. As you step through the foyer, you'll notice the luxury vinyl flooring throughout. A formal dining room greets you along with a spacious living room complete with a cozy fireplace. The expansive eat-in kitchen features a convenient snack bar, ideal for casual dining or entertaining. The ground floor boasts a primary bedroom suite, providing a private retreat with all the necessary amenities such as a sitting area, walk in closet, jetted tub, step-in shower, and a water closet. The thoughtful split-bedroom plan places three additional bedrooms, a bathroom, and a versatile bonus area on the other side of the house, offering both privacy and flexibility. Adjacent to the living room and kitchen, you'll find a delightful covered screen patio, perfect for outdoor relaxation. This leads to a large raised wood deck, ideal for entertaining or enjoying the serene surroundings. Upstairs, discover two more bedrooms, a generously sized media room, and a full bathroom. The balcony offers picturesque views of the surrounding trees and Greenway, creating a peaceful escape. This home also features a two-car garage equipped with an electric car charging station, catering to modern needs. Additionally, there is a basement that can be utilized for storage, a workshop, or customized to fit your lifestyle. There's even more storage with walk in attic as well as under stairs storage closet. Brookfield amenities include a large pool, playground and basketball court. This house is more than just a home; it's a lifestyle. Don't miss your chance to own this exceptional property! Experience the perfect combination of elegance and practicality in this beautiful home, designed to meet all your needs.
- Type:
- Single Family
- Sq.Ft.:
- 2,615
- Status:
- NEW LISTING
- Beds:
- 4
- Lot size:
- 1.15 Acres
- Year built:
- 1970
- Baths:
- 3.00
- MLS#:
- GC522878
- Subdivision:
- Pine Hill Estates
ADDITIONAL INFORMATION
Welcome to your dream home! This stunning property offers the perfect blend of elegance, comfort, and modern conveniences. Nestled on over 1 acre of beautifully landscaped land, this estate promises a serene and private retreat, while being conveniently located near everything. Enjoy a beautifully designed circular driveway that offers ample parking, the spacious two-car garage provides plenty of room for your vehicles and additional storage. At the heart of the home is a picturesque courtyard, featuring a serene space to relax and enjoy a water fountain and a large in-ground pool and features a privacy fence. Bask in the natural light streaming through skylights strategically placed throughout the home, along with sliders opening up all the way around the courtyard, creating a bright and inviting atmosphere. Perfect for entertaining, the built-in wet bar adds a touch of luxury and convenience, making hosting gatherings a breeze. Experience the ease of programmed lighting, allowing you to set the perfect ambiance for any occasion at the touch of a button. The spacious bedrooms open directly to the courtyard and private areas, offering seamless indoor-outdoor living and a peaceful retreat for rest and relaxation. Don't miss the opportunity to own this exquisite estate that combines luxury, comfort, and privacy. Schedule your private tour today and experience the charm and elegance of this magnificent property for yourself.
- Type:
- Single Family
- Sq.Ft.:
- 1,313
- Status:
- NEW LISTING
- Beds:
- 3
- Lot size:
- 0.17 Acres
- Year built:
- 1996
- Baths:
- 2.00
- MLS#:
- S5106663
- Subdivision:
- Northridge Ph I
ADDITIONAL INFORMATION
Open House Saturday 6/15 from 11am-1pm. Beautiful Updated Home 3 bed/2 bath located in Northridge. Granite countertops throughout kitchen and bathrooms, vaulted ceilings, with stainless steel appliances, washer and dryer included. New roof, wrap around gutter system, water heater, and all new energy efficient windows updated in 2016. Attic insulation upgrade in 2021 for increased home energy efficiency. Mature landscaping with irrigation system in place. Large screened in back porch with French doors and fenced in yard. Home backs up and has gate access to a huge open SFC field that provides absolutely beautiful evening sunsets. Complete with private chicken coop for everyday fresh eggs. This home is convenient to top area schools. Walking distance to Santa Fe College. Close to restaurants, shopping, and UF Health Springhill ER. Easy access to I-75 and only 20 minutes to UF campus and UF Hospitals. Home has been very well taken care of and maintained. With a service contract on the HVAC, termite bond, and quarterly pest control. Come see this great home before it's gone!
- Type:
- Single Family
- Sq.Ft.:
- 2,324
- Status:
- NEW LISTING
- Beds:
- 3
- Lot size:
- 0.11 Acres
- Year built:
- 2004
- Baths:
- 2.00
- MLS#:
- GC522820
- Subdivision:
- Ellis Park Sub Ph 1
ADDITIONAL INFORMATION
Great Location. Seller Relocating. New Roof going on within three weeks. 3 BR/ 2 Ba home with Study and outdoor sitting area and front Porch. 10ft ceilings through ought with Open Floor plan. HVAC 2023 and Water Heater 2022. This home needs a little TLS but is priced to sell. Come take a look.
- Type:
- Single Family
- Sq.Ft.:
- 1,568
- Status:
- NEW LISTING
- Beds:
- 3
- Lot size:
- 0.3 Acres
- Year built:
- 1973
- Baths:
- 2.00
- MLS#:
- T3532954
- Subdivision:
- Hickory Woods
ADDITIONAL INFORMATION
Welcome to your dream home! This quaint house is the epitome of turn-key living. With a complete remodel, combined with the recently installed roof, A/C system, washer/dryer, tankless water heater, and the stainless steel appliances, all dating back to 2023, this charming home offers the perfect combination of beauty, peace of mind and convenience. Don't miss the chance to make this exquisite property your own!
$1,579,000
5928 NW 33rd Avenue Gainesville, FL 32606
- Type:
- Single Family
- Sq.Ft.:
- 6,300
- Status:
- NEW LISTING
- Beds:
- 5
- Lot size:
- 4.25 Acres
- Year built:
- 1991
- Baths:
- 7.00
- MLS#:
- GC522457
- Subdivision:
- Not In Subdivision
ADDITIONAL INFORMATION
Welcome to your Southern Living dream estate nestled in the heart of Gainesville, Florida. You won't believe this 4.25 acre residence is so close to shopping, local businesses, University of Florida, popular hospitals and entertainment options because it is tucked in the back of popular Richmond subdivision. Just walking up to the exquisite front porch, you will fall in love with this traditional-style home and all its grandeur. But, once you step inside, your jaw will drop as elegance abounds in every detail, from the sweeping hand milled staircase to the intricate crown molding and gleaming hardwood floors. You will be wowed by the 4 over-sized bedrooms with 4 bathrooms attached to each, 6 cozy fireplaces, oversized walk-in closets, sitting rooms, a library, a sun room, and immense laundry room. The downstairs office could be made into a bedroom with it's own bath. But, if you need more room, step outside to the detached building that boasts an in-law suite, man cave or teenager hangout, with a full bathroom and a pool 1/2 bath. The heart of the home lies in the gourmet kitchen, where culinary delights come to life amidst top-of-the-line appliances including a gas range, custom cabinetry, and Quartz countertops. Enjoy casual meals in the sunny breakfast nook or dine alfresco on the expansive patio overlooking the picturesque grounds. Outside, discover your own private oasis amidst the manicured lawn and towering trees. Whether you're unwinding by the sparkling pool, soaking in the spa, hosting a barbecue on the patio, or exploring the scenic grounds, every day feels like a vacation in this idyllic setting. You will want to take a tour today of this 6,300 square foot, custom-built, sanctuary before it's too late. Check out the virtual tour!
- Type:
- Condo
- Sq.Ft.:
- 1,927
- Status:
- NEW LISTING
- Beds:
- 3
- Lot size:
- 0.02 Acres
- Year built:
- 2019
- Baths:
- 3.00
- MLS#:
- GC522750
- Subdivision:
- Hills Of Santa Fe Condo
ADDITIONAL INFORMATION
NO HOA! Welcome to this exceptional townhouse in the neighborhood of Hills of Santa Fe! This exquisite 3BED/2.5BATH townhome embodies contemporary elegance and thoughtful design at every turn. Step through the door and be greeted by an open-concept living space, where sleek lines and high ceilings create an airy ambiance. Natural light floods the room, highlighting the modern finishes and touches throughout. The kitchen is a chef's paradise, equipped with top-of-the-line Bosch appliances, granite counter-tops, and Allen and Roth cabinetry. Upstairs, you'll find three bedrooms including a bonus flex space with french doors leading to a balcony, perfect space for an office, play room, or TV space. Home includes a laundry room, fenced in backyard, and one car garage.
- Type:
- Condo
- Sq.Ft.:
- 1,340
- Status:
- Active
- Beds:
- 2
- Lot size:
- 0.02 Acres
- Year built:
- 1989
- Baths:
- 2.00
- MLS#:
- GC522141
- Subdivision:
- Pebble Creek Villas
ADDITIONAL INFORMATION
One or more photo(s) has been virtually staged. A fantastic sense of space and openness is the first thing you experience when entering this 2 story condo. A vaulted ceiling reaches up to the primary bedroom area and the high windows in the back of the adjacent and open dining room offer a great deal of light and connection to the backyard. An enclosed porch and storage area add space for an inside/outside experience beyond the main great room. New carpet has been installed in bedrooms and on stairs. Well maintained and move in ready, this Pebble Creek Villa unit is extremely well located near the very popular Millhopper Shopping Center. Enjoy total exterior maintenance and insurance from your HOA as you soak in the community pool and quickly walk, bike, or drive to the heart of Gainesville.
- Type:
- Single Family
- Sq.Ft.:
- 1,516
- Status:
- Active
- Beds:
- 4
- Lot size:
- 0.22 Acres
- Year built:
- 1995
- Baths:
- 2.00
- MLS#:
- GC522349
- Subdivision:
- Buck Ridge West
ADDITIONAL INFORMATION
Welcome home to this 4 bedroom and 2 bath home in popular Buckridge West conveniently located in Gainesville. Home has been beautifully maintained by the original owner. A rare find! This lovely home boasts an inviting foyer, oversized great room with room for the entire family and friends, spacious dining room with newer french door leading out to a large patio. Wonderful split plan with lovely owner's retreat to include walk-in closet, lots of natural lighting and spacious bathroom. Large kitchen with lots of counterspace, tile flooring, skylight and pantry. LVP in great room, dining room, hall ways, front bedroom, and owner's retreat. Plus, solatube light in guest bathroom, storm glass front entry door, large linen closet, and Raintree irrigation system. Enjoy relaxing on patio or playing ball in large fenced backyard. Nice 2 car garage with room for storage. So close to UF, hospitals, and shopping. Home is walking distance to Bucholtz High School. Won't last long!
- Type:
- Single Family
- Sq.Ft.:
- 4,488
- Status:
- Active
- Beds:
- 5
- Lot size:
- 1.49 Acres
- Year built:
- 1967
- Baths:
- 4.00
- MLS#:
- OM679079
- Subdivision:
- Pine Hill Estate Add 1
ADDITIONAL INFORMATION
This is a Fabulous and Spacious 5-bedroom home with Pickle Ball Court, Pool, Hot Tub, Huge Yard and so much more! NEW ROOF 2017, WHOLE HOUSE REPLUMBED 2022, Exterior & Interior FULLY REPAINTED 2017, ALL BATHROOMS REMODELED 2022, POOL REMARCITE 2020. A mid-century modern home on almost an acre and a half is right in the heart of Gainesville, FL. It is perfect for entertaining or experiencing the tranquility of your own retreat. It's close to North Florida, Shands, I-75, University of Florida, Town of Tioga, and everything you need. The home has an open floor plan that allows for so much flexibility as your family grows and even has an additional large bonus room. This is a rare gem you don’t want to miss!
- Type:
- Single Family
- Sq.Ft.:
- 2,964
- Status:
- Active
- Beds:
- 5
- Lot size:
- 1.03 Acres
- Year built:
- 1972
- Baths:
- 4.00
- MLS#:
- GC522652
- Subdivision:
- Not In Subdivision
ADDITIONAL INFORMATION
Welcome to this extraordinary property nestled on over an acre of pristine land in the highly coveted NW area of Gainesville. Positioned conveniently near top notch schools (Meadowbrook Elementary, Fort Clark Middle, and F. W. Buchholz High! And Santa Fe College is just in walking distance), as well as UF, hospitals, access to I-75, shopping plaza and restaurants, this property offers not only ample space, but also caters to comfort, convenience and versatility. Boasting over 2,964 square feet of meticulously designed living space, this home is tailored for large families or multi-generational households. Upon entering, a gracious foyer sets the stage for the elegant interiors. A bright and spacious living room and dedicated dining area provide the perfect backdrop for gatherings. The large kitchen, with its beautiful garden view, seamlessly connects to the family room adorned with a wood fireplace and built-in wooden shelves, creating a cozy atmosphere for family gatherings. The generously sized primary bedroom, complete with an en-suite bathroom and two ample closets, offers a retreat-like space with brand new LVP flooring. A large guest room with a sky-lit full bathroom adds to the comfort of the main living area. Step through the french door, explore the real highlight of the place, the two-story addition! With its separate entrance, two bedrooms on the first floor, and an expansive second living room, it's perfect for family use or as an in-law suite. Upstairs, another primary bedroom with a full bathroom and a spacious loft area provide even more space for relaxation or entertainment. Outside, the three-car garage, along with the additional air-conditioned workshop, adds extra convenience and storage options, whether it's for parking, crafts, or hobbies. The circular driveway makes accessing the property a breeze, while the completely fenced yard with its own gate ensures privacy and security. Mature trees, fruit trees, lush landscaping, and a designated gardening station with plumbing faucets throughout the yard make outdoor living a delight. And don't forget the extra storage shed with electricity on and dog house as bonuses! House is on public bus line right next to Emerald Woods neighborhood! Overall, this home brims with potential and eagerly awaits its new owner to unlock its boundless possibilities. Whether you're looking for a spacious family home, a multi-generational living setup, or simply a versatile space to call your own, this property has it all!
- Type:
- Single Family
- Sq.Ft.:
- 1,910
- Status:
- Active
- Beds:
- 3
- Lot size:
- 0.12 Acres
- Year built:
- 2010
- Baths:
- 2.00
- MLS#:
- GC522556
- Subdivision:
- Ellis Park Ph 2
ADDITIONAL INFORMATION
Prime location in Ellis Park and inherent charm make it a true gem. Bring your finishing touches and make this dream home your own! This charming 3-bedroom with flex space (possible 4th bedroom), 2-bath residence, features a screened porch lanai and a private outdoor seating area, is nestled on a cozy and beautifully landscaped small lot. As you step inside, you'll be greeted by the spacious and light-filled living areas, complete with tall 10-foot ceilings that lend an airy, and open atmosphere. The heart of the home is the spacious and well-appointed kitchen, with open concept for entertaining and a formal dining room. Whether you're an amateur chef or just enjoy cooking for your loved ones, this kitchen provides all the tools you need to create delicious meals. The primary bedroom is a true retreat with an in suite bathroom, allowing you to enjoy privacy and comfort. Relax in the soaker tub or if the shower suits you better you have that option. This spacious bathroom has been upgraded with elegant stone countertops and has dual sinks. Step outside, and you'll find a small but well-maintained lot, perfect for those who prefer low maintenance and a more intimate outdoor space. You'll have a private sanctuary to enjoy the fresh air. This community was built with comfort and walkability in mind. The playground and pool are an easy walk, and there are sidewalks throughout for safety and convenience. Ellis Park has always been popular due to its close proximity to North Florida Regional Medical Center, shopping, restaurants, Publix, and so much more. With a warm and welcoming atmosphere, it's ready to become your forever home. Don't miss this opportunity to make it your own and enjoy the best of both style and functionality! Being sold AS IS
- Type:
- Single Family
- Sq.Ft.:
- 1,615
- Status:
- Active
- Beds:
- 3
- Lot size:
- 0.45 Acres
- Year built:
- 1993
- Baths:
- 2.00
- MLS#:
- GC522527
- Subdivision:
- Hyde Park
ADDITIONAL INFORMATION
Fantastic opportunity to live in the heart of NW Gainesville with no HOA. Pride of ownership is demonstrated throughout this small neighborhood without an HOA. Located about a mile away are two Publix grocery stores, the Fresh Market, Northwest Seafood, Uppercrust Bakery, Earthwise Pet, the Shoppes at Thornebrook, and several great restaurants. The exterior of the home has just been painted and a new roof was installed in April 2024. You will love the spacious Dining Room/Great Room with vaulted ceilings, 2 skylights, and a fireplace. The split floor plan has a pocket door to the two guest rooms. The guest bath has a shower (no tub) and a vanity with a marble countertop. The kitchen has lovely maple cabinets with a built-in pantry for convenient storage. There is an eating space in the kitchen with a view of the backyard. Ask about the credit towards a new refrigerator and stove. There are French doors that lead you to the covered deck and view of the wooded yard. Off of the great room and the deck is a Florida Room not included in the heated and cooled square footage. However, it does have a small AC to keep the room comfortable. The spacious owner's suite has a walk-in closet, an ensuite bath with a walk-in shower, a linen closet, and a large vanity with two sinks and a sparkling quartz countertop! The inside laundry room has a stacked washer and dryer and is located on the way to the garage. The home is situated on a 0.45-acre wooded lot with a large front yard. Zoned for Ft. Clark Middle School and Buchholz High School. Don
- Type:
- Single Family
- Sq.Ft.:
- 2,440
- Status:
- Active
- Beds:
- 4
- Lot size:
- 0.39 Acres
- Year built:
- 2014
- Baths:
- 3.00
- MLS#:
- GC522653
- Subdivision:
- Turnberry Lake Ph 1
ADDITIONAL INFORMATION
Amazing house on an incredible corner lot! This GW Robinson 4 bedroom, 3 full bath home is steps from the Turnberry Lake community pool, playground, and catch & release 10-acre lake, as well as a short walk to Jonesville Park. As you enter the foyer, you will be drawn into the large, open family room, kitchen and dining areas. There is a cheerfulness from the the natural light filling the room from the transom windows and french doors that lead you out to the newly screened porch! The fenced backyard offers lots of options, and includes a back gate that takes you just across the street to the community amenities. The expansive open lot just behind the gate is common area, ensuring lots of privacy and a great addition to your .39 acres! The luxury kitchen is highlighted by a gas stove, stainless steel appliances and new dishwasher and microwave. Enjoy the many upgrades, including a brand new screened porch, new washer and dryer, new carpet in all bedrooms, fresh landscaping, new indoor and outdoor paint, and several new ceiling fans! The primary suite includes 2 walk-in closets, and a bonus room that could be used for an office, nursery, gym, art studio or whatever suits your needs. The 3-way split is designed with a 2nd bedroom en suite with a private bathroom and large walk-in closet. The 3rd and 4th bedrooms have their own, private hallway and a shared, spacious bathroom. Easy commute to UF, Shands, Celebration Point, Butler Plaza and many shops and restaurants!
- Type:
- Single Family
- Sq.Ft.:
- 2,376
- Status:
- Active
- Beds:
- 4
- Lot size:
- 0.68 Acres
- Year built:
- 1975
- Baths:
- 3.00
- MLS#:
- O6213951
- Subdivision:
- Robin Lane
ADDITIONAL INFORMATION
Discover your dream home in the highly sought-after Robin Lane community! This beautifully maintained residence boasts a perfect blend of comfort, style, and functionality, ideal for modern living. The interior highlights a gourmet kitchen featuring gleaming granite countertops and rich hardwood cabinets. Generous living spaces include an inviting wood-burning fireplace, expansive windows that flood the rooms with natural light, and large bedrooms with walk-in closets. The master suite showcases elegant granite counters and tile work for a spa-like experience. Ample storage options are provided with a two-car garage equipped with a workbench, cabinets, and cubbies, plus an attached storage room with a large window and power supply, perfect for a workshop. Outdoors, relax on the screened back porch overlooking a fenced backyard adorned with lush Orange and Lemon trees. The driveway offers additional parking for an RV or boat. This home is just minutes away from Santa Fe College & University of Florida, I-75, and the Spring Hill shopping center, offering easy access to shopping, dining, and entertainment. Experience the perfect blend of serene living and modern convenience. Schedule your private tour today or ask for the 3D Dollhouse Walkthrough Tour and make this exquisite home yours!
- Type:
- Condo
- Sq.Ft.:
- 1,275
- Status:
- Active
- Beds:
- 2
- Lot size:
- 39.65 Acres
- Year built:
- 2003
- Baths:
- 3.00
- MLS#:
- NS1081702
- Subdivision:
- Magnolia Place Twnhms
ADDITIONAL INFORMATION
Luxurious 2 Bed, 2.5 Bath Condo in Gainesville - Ideal for Investors. Welcome to this stunning 2-bedroom, 2.5-bathroom condo in Gainesville, perfect for those seeking both comfort and convenience. With a contemporary touch, the condo boasts high-end features, including beautiful luxury vinyl plank flooring throughout. The primary bedroom is generously sized, featuring a spacious walk-in closet that offers ample storage. The second bedroom is an en suite, providing privacy and convenience for residents or guests. Enjoy the Florida lifestyle with a screened-in patio that opens up to fresh air while ensuring comfort. Additional storage is available in the patio's closet for your convenience. This condo is an excellent opportunity for investors looking to expand their portfolio. Located just 15 minutes away from the University of Florida campus, this property is in a prime location, making it attractive for both professionals. The unit comes complete with a washer and dryer, adding practicality to your daily routine. Don't miss the chance to make this condo your home or a smart investment choice. Schedule a showing today to experience the charm and functionality of this Gainesville gem. All information and measurements are deemed accurate but cannot be guaranteed. Buyers and realtors are advised to verify
- Type:
- Single Family
- Sq.Ft.:
- 2,195
- Status:
- Active
- Beds:
- 3
- Lot size:
- 0.58 Acres
- Year built:
- 1990
- Baths:
- 2.00
- MLS#:
- GC522495
- Subdivision:
- N/a
ADDITIONAL INFORMATION
Come get some $30 electric bills from this home with solar panels and open cell foam insulation in the attic. Beautifully maintained and nicely appointed home. This home includes all appliances even the washer and dryer. New LVT flooring to the foyer, living room, dining room, kitchen, nook and laundry rooms. There is a huge open storage area above the center of the house. This area has been framed to include the installation of a future stairway and could be made into a bonus room.
- Type:
- Single Family
- Sq.Ft.:
- 2,008
- Status:
- Active
- Beds:
- 4
- Lot size:
- 0.29 Acres
- Year built:
- 1996
- Baths:
- 3.00
- MLS#:
- GC522302
- Subdivision:
- Buck Ridge West
ADDITIONAL INFORMATION
Nestled on a peaceful cul-de-sac, this charming single-family home offers 4 bedrooms and 2 1/2 baths. The house features a split floor plan, providing privacy and functionality. Enjoy the airy ambiance created by vaulted ceilings and skylights, which flood the interior with natural light. A dedicated office with a private entrance is perfect for remote work or a home-based business. The home boasts a durable, four-year-old metal roof and a garage for secure parking and extra storage. The large, fenced backyard is ideal for outdoor activities and is shaded by mature trees, offering a tranquil retreat. This property seamlessly combines modern amenities with a serene, natural setting.
- Type:
- Single Family
- Sq.Ft.:
- 1,884
- Status:
- Active
- Beds:
- 3
- Lot size:
- 0.18 Acres
- Year built:
- 2020
- Baths:
- 3.00
- MLS#:
- GC522452
- Subdivision:
- South Pointe Ph Ii Unit Ii A Pb 36 Pg 15
ADDITIONAL INFORMATION
This beautiful home, immaculately kept and move-in ready, is nestled in the tree-lined streets of the desirable South Pointe subdivision. Showing like a model home, it offers 3 bedrooms, 3 full bathrooms and open-concept kitchen/dining room and living room. The chic kitchen features solid surface countertops, stainless steel appliances and an inviting breakfast bar. Enjoy evenings on the full-screened back porch, accessible from the family room through large double doors, or sip your morning coffee on the charming covered front porch. The expansive master suite offers a bathroom with a his and hers vanity, an alluring soaking tub and a separate large shower. The second suite also has its own full bathroom. Upon entering the home, you can’t help but notice the functional yet beautiful vinyl plank flooring that is laid throughout the main living areas of the home, leading to the carpeted bedrooms. A two-car garage with an adjacent utility/mudroom are just some of the features this home offers. This beauty is zoned for the highly rated Hidden Oak Elementary School, Fort Clarke Middle School and Buchholz High School.
- Type:
- Single Family
- Sq.Ft.:
- 1,750
- Status:
- Active
- Beds:
- 3
- Lot size:
- 0.39 Acres
- Year built:
- 1981
- Baths:
- 2.00
- MLS#:
- GC522412
- Subdivision:
- Oak Crest Forest
ADDITIONAL INFORMATION
Location, Location! Make this 3-bedroom home in Oak Crest with brand NEW ROOF and NO HOA fees your own. Welcome to the established neighborhood of Oak Crest, conveniently situated off Newberry Rd and about 1.9 miles from I-75. This 1750 sq ft 3-bedroom, 2-bathroom split-level ranch sits on a spacious 0.39-acre lot, providing ample space for pets to play. Brand new roof installed May 2024 with a transferable warranty. No required HOA fees. The blacktop driveway and garage door were both replaced in 2023. Freshly painted interior throughout the home. Easy to maintain tile flooring throughout most of the home. This multi-level home with spacious layout includes two separate living areas with vaulted ceilings and a large brick fireplace perfect for entertaining or relaxing. Convenient inside washer/dryer hookups. The 2-car side entry garage provides entrance into the home through the kitchen. Enjoy the outdoors on the two-tier screened patio overlooking the fenced-in backyard. Located just minutes from Town of Tioga, the Oaks Mall, Haile Plantation, and North Florida Regional Hospital, this home combines the tranquility of suburban living with the convenience of nearby shopping and dining options. Schedule a viewing today and imagine the possibilities of making this house your dream home! This home is being sold "as-is," providing a fantastic opportunity for buyers to make it their own.
- Type:
- Single Family
- Sq.Ft.:
- 2,188
- Status:
- Active
- Beds:
- 4
- Lot size:
- 0.12 Acres
- Year built:
- 2005
- Baths:
- 2.00
- MLS#:
- GC522124
- Subdivision:
- Ellis Park
ADDITIONAL INFORMATION
BRAND NEW ROOF - 2024! Welcome to this fully renovated 4-bedroom (plus office), 2-bath split plan home, designed with a "great room" floor plan that exudes comfort and style. As you step inside, you'll be greeted by the warmth of wood floors and the elegance of crown molding throughout. The large kitchen is a chef's delight, featuring hardwood cabinets, a breakfast bar, stainless steel appliances, and stunning granite countertops. The master bedroom is a luxurious retreat with his and her walk-in closets and a huge master bath that includes a whirlpool jet tub and a spacious separate shower. This home is pre-wired for a security system, ensuring peace of mind. Enjoy the serene and peaceful views from the rear porch, which overlooks a common area and offers a short walk to the pool. Conveniently located within biking distance to Hidden Oak Elementary, Fort Clarke Middle School, and Santa Fe College. Additional features include a spacious 2-car garage with ample storage space, a separate laundry room, a screened-in porch off the back, and a fenced-in backyard. This home is the perfect blend of elegance, functionality, and convenience. This home was fully renovated in 2020 and a brand-new roof was installed in 2024!
- Type:
- Single Family
- Sq.Ft.:
- 1,570
- Status:
- Active
- Beds:
- 3
- Lot size:
- 0.22 Acres
- Year built:
- 1998
- Baths:
- 2.00
- MLS#:
- GC522387
- Subdivision:
- Buck Ridge West
ADDITIONAL INFORMATION
Welcome to this updated 3 bed 2 bath home in the highly desired Northwest Gainesville community of Buck Ridge. The home features many upgrades, including newer vinyl plank flooring, HVAC, cabinetry, roof, stainless steel appliances, a fenced-in yard, a laundry room, vaulted ceilings, new plumbing, ecobee thermostat, Powerhorse house generator, and a split bedroom layout. The spacious eat-in kitchen has plenty of pantry space and granite countertops. The primary bedroom includes a walk-in closet and a large double sink vanity. Cozy up to the fire pit on those cold winter nights. The screened patio is perfect for enjoying the large, privacy-fenced backyard all year. There is a shed for all your storage needs, a two-car garage, and even an inside laundry room. It is located only half a mile from A-rated Buchholz High School, just a few minutes drive to the Millhopper shopping area, Magnolia Park, and many other dining and shopping options. This home is conveniently located between 39th and 23rd avenues, providing quick access to shopping, North Florida Medical, the Oaks Mall, and I-75.
- Type:
- Single Family
- Sq.Ft.:
- 2,336
- Status:
- Active
- Beds:
- 4
- Lot size:
- 0.23 Acres
- Year built:
- 2008
- Baths:
- 2.00
- MLS#:
- GC522358
- Subdivision:
- Ridgemont
ADDITIONAL INFORMATION
Welcome to the ultimate of luxury living in the beautiful enclave of Ridgemont. This stunning residence, exuding elegance and sophistication, offers a harmonious blend of space, style, and functionality. Step inside to discover a meticulously designed interior, where every detail has been thoughtfully curated to create an ambiance of refined comfort. As you enter, you're greeted by an expansive living area, where the removal of a custom-made wall of the flex room has seamlessly opened up the space, enhancing the allure of the home. The stone fireplace adds warmth and charm to the living space. Hardwood flooring covers the house in every inch, complemented by the timeless allure of granite in the kitchen, bathrooms, and bar areas. Crown molding in each room adds a touch of elegance, while tray ceilings elevate the sense of beauty. The heart of the home lies in its gourmet kitchen, bathed in natural light streaming through a skylight adorned with a beautiful wood frame. The split-open floor plan offers privacy and functionality, with three bedrooms situated on one side and the master retreat on the other. The master suite boasts a spacious office or lounge area, thoughtfully converted into a private gym, providing the perfect sanctuary for relaxation and rejuvenation. A generously sized laundry room and a meticulously maintained two-door garage ensure convenience and practicality. Step outside to the serene backyard oasis, where greenery frames panoramic views, providing a peaceful escape from the hustle and bustle of everyday life. The addition of a metal fence ensures both security and style, completing the picture of luxury living at its finest. Indulge in the ultimate lifestyle experience at this captivating residence in Ridgemont—a true testament to the art of fine living.
- Type:
- Townhouse
- Sq.Ft.:
- 1,275
- Status:
- Active
- Beds:
- 2
- Lot size:
- 39.65 Acres
- Year built:
- 2003
- Baths:
- 3.00
- MLS#:
- GC522344
- Subdivision:
- Magnolia Place Twnhms
ADDITIONAL INFORMATION
Welcome to luxury living in Magnolia Place. This meticulously maintained 2bedroom/2.5 bath townhome offers gleaming hardwood floors that lead you through an open and airy floor plan. The newly painted walls create a welcoming ambiance. The kitchen boasts new stainless-steel appliances and elegant granite countertops. Upstairs, each generously sized bedroom features its own full bathroom, providing ultimate privacy and convenience for residents. Relax and unwind on the screened porch, offering serene views of the surrounding greenery. Stay connected and secure with a wired alarm system. Additional storage space ensures that organization is a breeze. Situated in the coveted NW area of Gainesville; this townhome offers easy access to amenities, including swimming pool, Gym as well as shopping, dining, parks, and top-rated schools. New roof 2023 & HVAC 2021. Don’t miss the opportunity to make this exquisite townhome your own and experience upscale living at its finest!
| All listing information is deemed reliable but not guaranteed and should be independently verified through personal inspection by appropriate professionals. Listings displayed on this website may be subject to prior sale or removal from sale; availability of any listing should always be independently verified. Listing information is provided for consumer personal, non-commercial use, solely to identify potential properties for potential purchase; all other use is strictly prohibited and may violate relevant federal and state law. Copyright 2024, My Florida Regional MLS DBA Stellar MLS. |
Gainesville Real Estate
The median home value in Gainesville, FL is $185,200. This is higher than the county median home value of $183,000. The national median home value is $219,700. The average price of homes sold in Gainesville, FL is $185,200. Approximately 32.21% of Gainesville homes are owned, compared to 50.77% rented, while 17.02% are vacant. Gainesville real estate listings include condos, townhomes, and single family homes for sale. Commercial properties are also available. If you see a property you’re interested in, contact a Gainesville real estate agent to arrange a tour today!
Gainesville, Florida 32606 has a population of 129,394. Gainesville 32606 is less family-centric than the surrounding county with 24.87% of the households containing married families with children. The county average for households married with children is 27.79%.
The median household income in Gainesville, Florida 32606 is $34,004. The median household income for the surrounding county is $45,478 compared to the national median of $57,652. The median age of people living in Gainesville 32606 is 26 years.
Gainesville Weather
The average high temperature in July is 91.4 degrees, with an average low temperature in January of 41.9 degrees. The average rainfall is approximately 52.8 inches per year, with 0 inches of snow per year.
