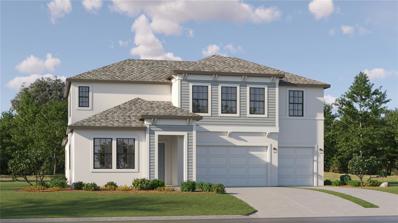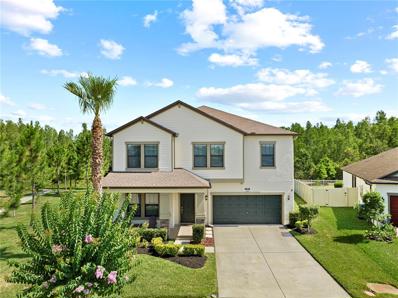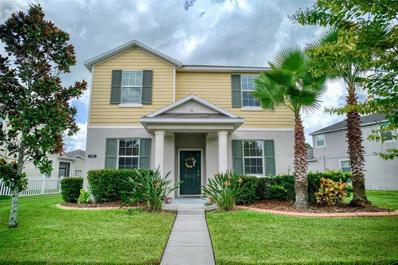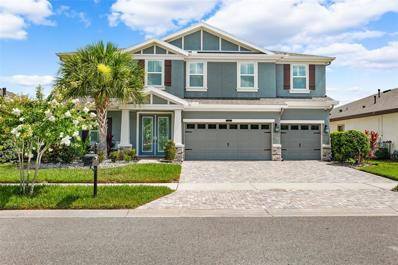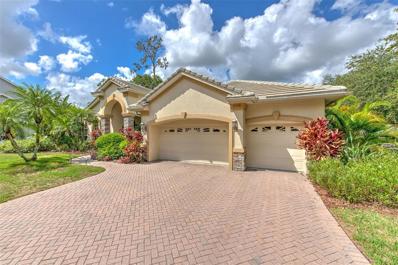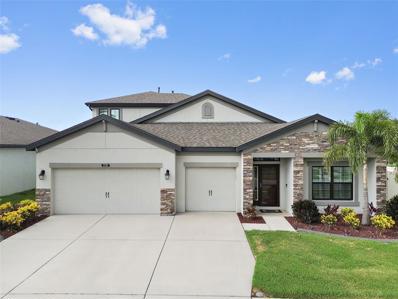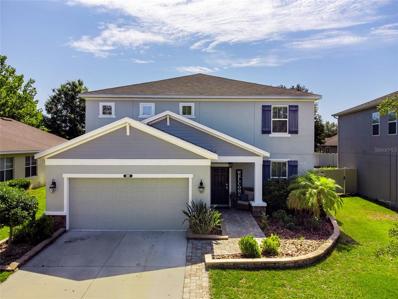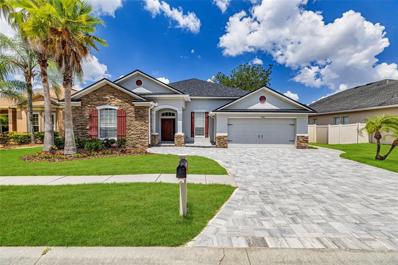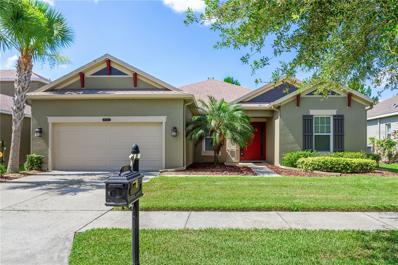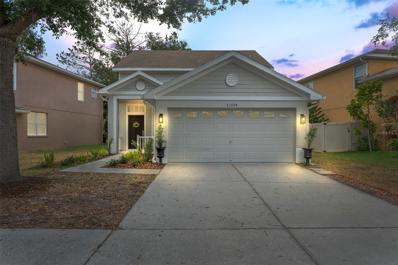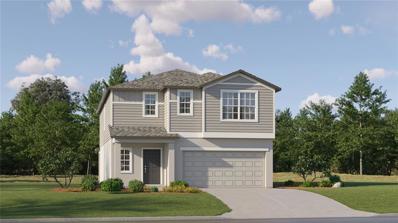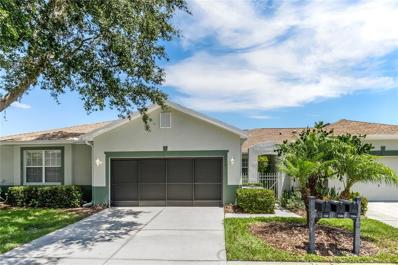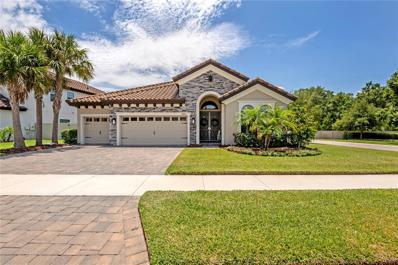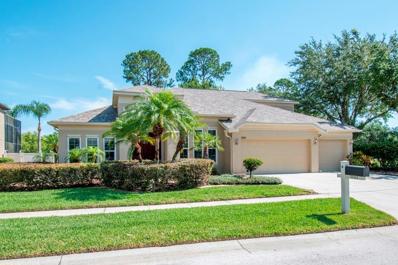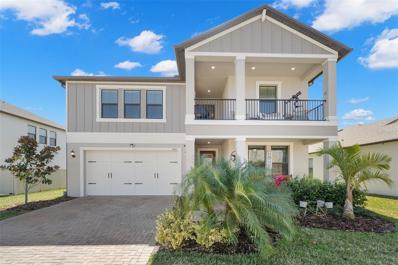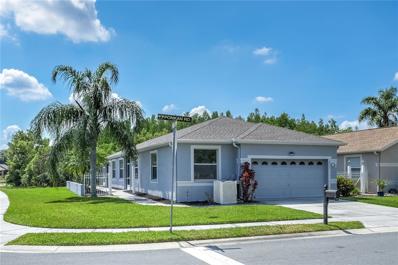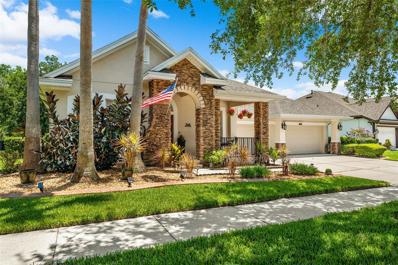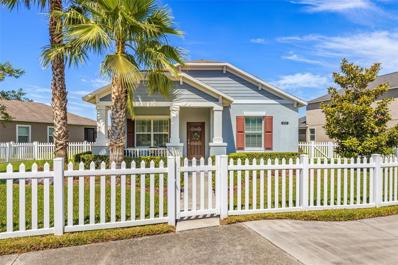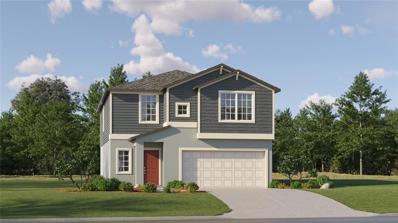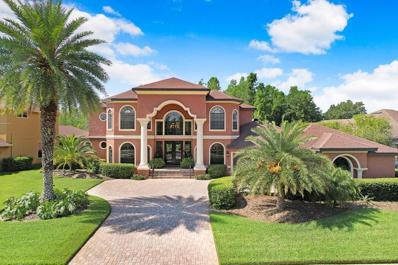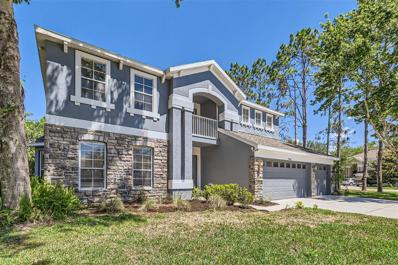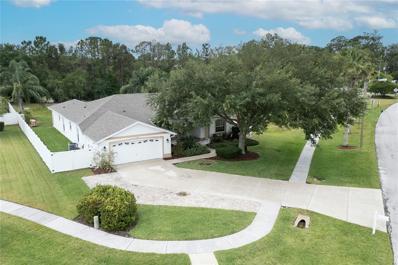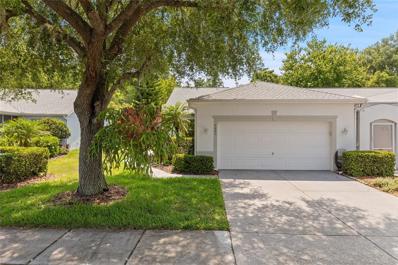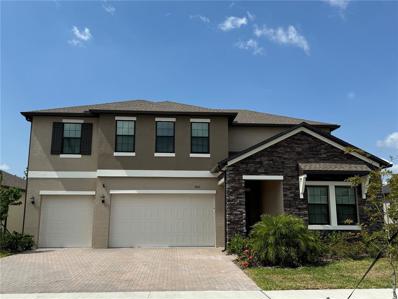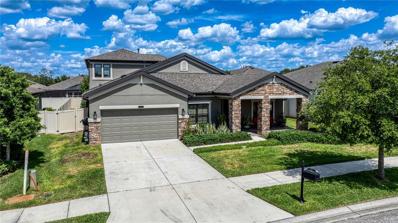Land O Lakes FL Homes for Sale
- Type:
- Single Family
- Sq.Ft.:
- 3,629
- Status:
- NEW LISTING
- Beds:
- 5
- Lot size:
- 0.16 Acres
- Year built:
- 2024
- Baths:
- 5.00
- MLS#:
- T3532974
- Subdivision:
- Connerton
ADDITIONAL INFORMATION
Under Construction. BRAND NEW HOME - Providing the advantages of space, Whitney is the largest floorplan in this collection with ample room to grow and entertain. A cohesive open floorplan promotes effortless transitions between the family room, kitchen and café, while sliding glass doors lead to the covered patio. Throughout the home is a total of five bedrooms, including the first-floor owner’s suite with a luxurious adjoining bathroom. A flex space, upstairs loft with an included wet bar and three-car garage offer additional room for versatile needs. Interior photos disclosed are different from the actual model being built. Connerton is a master-planned community with new single-family homes, townhomes and villas for sale in idyllic Land O' Lakes, FL. Residents can enjoy a wide variety of family-friendly amenities, such as a resort-style swimming pool with a waterslide and splash park, as well as a fully equipped clubhouse. The community features proximity to all that the greater Tampa area has to offer, such as the Tampa Premium Outlets, Connerton Trails, local schools and more. Easy access to US 41 and SR 54 makes for simplified commutes.
- Type:
- Single Family
- Sq.Ft.:
- 2,946
- Status:
- NEW LISTING
- Beds:
- 4
- Lot size:
- 0.2 Acres
- Year built:
- 2017
- Baths:
- 3.00
- MLS#:
- T3532618
- Subdivision:
- Connerton Vlg 2 Pcl 213 Ph 1c
ADDITIONAL INFORMATION
Beautifull 4bed/3bth/2 car garage POOL HOME located in highly desirable community of Connerton. Pool is screen and home is located on conservation lot. Pond View. This home is must see. Call today for a private showing.
- Type:
- Single Family
- Sq.Ft.:
- 2,455
- Status:
- NEW LISTING
- Beds:
- 5
- Lot size:
- 0.17 Acres
- Year built:
- 2016
- Baths:
- 3.00
- MLS#:
- U8245834
- Subdivision:
- Connerton Village 2 Ph 2
ADDITIONAL INFORMATION
GORGEOUS LUXURY HOME in Resort Community. Truly a Dream Home! 5 Bedrooms, 3 Full Bathrooms, 2-Car Garage. DREAM KITCHEN is truly amazing - Huge Breakfast Bar, Gorgeous Oversized Farm Sink, Top-of-the-line Stainless Steel Appliances w/ Gas Range, LED Pendant Lighting, Premium Tile Backsplash, Premium Maple Cabinets, and 4'x4' WALK-IN-PANTRY! Additional Dining Area adjacent to Kitchen. OPEN FLOOR PLAN with Great Room, Kitchen, & Dining Room together. Premium, Waterproof Laminate-Wood throughout main level. Beautiful View of Backyard & OVERSIZED LANAI w/ Panoramic Screen Enclosure is perfect for holiday parties or quiet time. Room at Entrance is FLEX SPACE that can be used as a Formal Living/Dining Room, Office/Den, Bonus Room, or 6th Bedroom! True SPLIT FLOOR PLAN with Private FIRST FLOOR BEDROOM & FULL BATH perfect for in-laws & guests. 2nd BONUS AREA under the stairs can be used as a small/quaint office. 2nd Floor LUXURIOUS MASTER SUITE is oversized & perfect for relaxation. LAVISH SOAKING TUB provides a spa-like experience. Large Walk-In Shower, private Water Closet, Extra-long Vanity w/ DUAL SINKS, and TWO well-designed "his" & "her" Closets, including a Walk-in. THREE MORE GENEROUSLY SIZED BEDROOMS offer ample closet space plus another OVERSIZED WALK-IN CLOSET. Down the hall find an additional Full-sized Bath with Tub, Double Sink Vanity, and Tons of Storage. Convenient UPPER-LEVEL LAUNDRY ROOM with NEW Washer and GAS DRYER completes the second floor. So many upgrades: Energy Efficient TANKLESS HOT WATER HEATER. Energy-Star 15 SEER HVAC with Heat pump (2016), Roof (2016), NEST THERMOSAT, Ring doorbell, and SimpliSafe Video Security System. 9' CEILINGS throughout the home. Premium Ceiling-Fans. REAR ENTRY OVERSIZED 2 CAR GARAGE with LARGE ATTIC that can be converted to additional living space. HURRICANE RATED GARAGE DOOR. Nestled on a generously sized lot plus unique angle of home provides extra distance/privacy from neighboring properties. Beautifully landscaped yard with Tropical Palm Trees and Lush Lawn - Beautiful Curb Appeal! IRRIGATION SYSTEM uses Reclaimed Water (all new sprinkler heads installed 1 year ago). Covered Front Porch. Connerton is a master-planned community known for its resort-style living and nature preserve. Residents have exclusive access to Club Connerton which has a Resort-Style Pool, Lap Pool, State-of-the-art FITNESS CENTER, Clubhouse, Kidz Zone, Numerous PLAYGROUNDS, Cafe/Coffee Shop, On-Site Program Director who plans event calendar for all ages, Tennis & Basketball Courts, Dog Park, Walking Nature Trails, Office Space Open to Residents, an Outdoor Amphitheater, plus many more amenities! Amazing Schools. Great location with Convenient access to US Highway 41, State Road 52, Suncoast Parkway, and Interstate 75/275. Start living the Connerton Lifestyle today!
- Type:
- Single Family
- Sq.Ft.:
- 3,547
- Status:
- NEW LISTING
- Beds:
- 5
- Lot size:
- 0.18 Acres
- Year built:
- 2019
- Baths:
- 4.00
- MLS#:
- W7865509
- Subdivision:
- Connerton Village 2 Prcl 212
ADDITIONAL INFORMATION
Prepare To FALL IN LOVE!! This Spacious 5 Bedrooms + Office + Loft / 4 Baths / 3 Car Garage, POOL HOME is sure to impress. Starting with the Elevation, Covered Front Porch, Pond View, Pavered Driveway and Walkway. Leaded Double Glass Doors greet you as you pull up. Exquisite WestBay Built Boasts 8FT Doors, Soaring Ceilings, Tall Baseboards, Recessed Lighting, Arched Entryways, Rain Gutters, Fenced Yard, Oversized Travertine Pool Deck Perfect for BBQs, Entertaining and So Much More! Bright & Open, Functional floorplan is extremely versatile and well-suited for practically any living arrangement or need. Front Office with Custom Accent Wall and Beautiful Glass French Doors. Great Room, Open Concept Gourmet Kitchen with 42" Beautiful Blue Cabinetry with Gold Hardware, Quartz Countertops, Walk-In Pantry, Island with Bar Seating, Stainless Appliances, GAS Cooktop, ZLine Professional Grade Stainless Steel Range Hood, Deep Basin Sink, Walk-In Pantry, Recessed Lights, Tiled Backsplash, and Casual Dining Space. Amazing Outdoor Oasis with Peaceful Views: Pocketing Sliders lead to Travertine Pavered Deck, Covered Areas for entertaining, Ceiling Fan, AND THE POOL: 16x31 ft with Multiple Water Features! Self cleaning 360 Floor Jets. Sun Shelf Perfect for Lounging and Enjoying the Florida Lifestyle. Finishing Out the first floor you'll find One Full Bedroom and Bathroom. 2nd Floor: Custom Baluster Leads to Spacious Loft is a perfect game room Area, Home School, Library, etc. Double Door Entry to Owner's Retreat with Massive Walk-In Closet w/ Custom Drawers & Shelving, Dual Sinks, Walk-In Shower w/ Frameless Glass Enclosure & Listello Tile Accent. Spacious 3rd Bedroom & Full Bathroom towards the Back. 4th & 5th bedrooms Feature Walk-In Closets & share a Jack-n-Jill Bathroom. All Bathrooms have Tall Vanities, Quartz Countertops, Shower Niches, and Listello Tile Accent. Upstairs Laundry Room Complete w/ Washer, Dryer, Sink and Cabinets. EXTRAS:**Whole Home 22KW Generac Generator**Water Softener & Reverse Osmosis System**Plantation Shutters**Wifi Thermostats**Wifi Garage Door Openers**Exterior Garage Keypad**Overhead Garage Storage**Coded Front Door**Video Doorbell**Ceiling Fans**Wood Look Plank Tile Throughout Main Living Areas**Epoxy Garage Floor**Ceramic Tile Throughout Bathrooms**Exterior Security Cameras**. Connerton is a NATURAL GAS COMMUNITY zoned for Great Schools and Amenities include a 10,000 sq ft Clubhouse with Cafe & Fitness Center, Resort-Style Pool with Slide, Nature Trail, Volleyball/Tennis/Basketball & more! Schedule your appointment today!
- Type:
- Single Family
- Sq.Ft.:
- 3,508
- Status:
- NEW LISTING
- Beds:
- 4
- Lot size:
- 0.42 Acres
- Year built:
- 2004
- Baths:
- 4.00
- MLS#:
- T3532335
- Subdivision:
- Wilderness Lake Preserve Ph 01
ADDITIONAL INFORMATION
More photos coming SOON. Gated, Custom, POOL Home in Wilderness Lake Preserve! Come take full advantage of all that Wilderness Lake Preserve has to offer. This home is located within the Private GATED Community of Water's Edge and features 4 Bedrooms, an OFFICE, 3 1/2 Bathrooms and a large screened lanai with pool and spill-over SPA. It's like having a resort in your own BACKYARD! This exquisite home features tile roof, brick-paved driveway and stone/brick entryway. The SPACIOUS floor plan is perfect for ENTERTAINING! Enter through the double custom front doors be taken in by the architectural details. The Living Room has first set of large pocket sliders to the lanai which allows for indoor/outdoor entertainment, a warm inviting Gas FIREPLACE and CROWN MOLDING. Flow into the Kitchen with a large granite ISLAND, custom backsplash, 42"inch custom cabinetry, breakfast bar and a WALK-IN PANTRY. The large Family Room welcomes the outdoors in with second set of large pocket sliders to the lanai. The OWNER'S RETREAT features French doors and OVERSIZED walk-in closet with custom shelving. The Master Bathroom spoils with dual vanities, over-sized tub and separate Walk-In Shower. The additional bedrooms in the home are split to the other side of the home to allow for maximum peace and tranquility. So many UPGRADES in this custom home. Schedule your showing TODAY!
- Type:
- Single Family
- Sq.Ft.:
- 3,155
- Status:
- NEW LISTING
- Beds:
- 4
- Lot size:
- 0.24 Acres
- Year built:
- 2017
- Baths:
- 4.00
- MLS#:
- T3529056
- Subdivision:
- Connerton Village 2 Prcl 211 Partia
ADDITIONAL INFORMATION
Stunning move-in ready fully upgraded POOL AND SPA home. Nestled on an expansive corner lot this gorgeous home features 3,155 sq ft, 4 bedrooms, 4 bathrooms, huge upper bonus room and a 3-car garage. Upon approaching the perfectly manicured and freshly landscaped corner lot, you will notice the brick facade that compliments the exterior details of the home, the wide driveway and 3 car garage. Entering through the 8ft door you will immediately be impressed with this beautifully upgraded M/I Home featuring new interior paint, new wood look tile floors and decorative light fixtures in the foyer. To the right of the foyer are two bedrooms and a full bathroom featuring granite counter tops and decorative vanity light. Further down the hall from the foyer on the left is a fully upgraded laundry room equipped with washer, dryer and upper cabinets. Past the laundry room is a full bathroom with a large vanity, with granite countertops and an abundance of cabinet storage followed by another bedroom. Once entering the open concept living space you will enjoy the spacious grand room that is open to the kitchen and dining area perfect for family gatherings and entertaining. The kitchen features stainless steel appliances, fridge, new gas Bosch range, microwave, dishwasher, granite countertops, decorative backsplash, upgraded faucet, instant hot water spout and decorative pendant lights and chandelier in kitchenette. From the eat in kitchenette area, the new upgraded Anderson glass sliding doors lead to the expansive covered lanai with built in eating area, featuring built in outdoor kitchen with gas grill, Wi-Fi controlled Traeger Smoker and wet bar, heated pool features decorative tile, spill over hot tub and sun shelf and Nebula lighting in the spacious screen enclosure. The master bedroom features two walk-in closets, plantation shutters, ceiling fan and upgraded double doors into the ensuite bathroom featuring walk-in shower, soaker tub, private water closet and double sink vanity with granite countertops. Leading to the upper level the stairway has been upgraded with a wrought iron handrail. The upper level features a closet with closet organizer, a huge space for home office, gym, craft space or theatre room with wet bar and a full bathroom featuring granite countertops. Extra features include water softener, reclaimed water for irrigation, landscape lighting, security system and Nebula lighting. The award-winning community of Connerton is a master planned community with a balance of Nature preserve & resort style community living. Nature preserves feature bike trails, lakes & wetlands while the lifestyle community features a splash park, resort pool, temperature-controlled lap pool, fitness center, beach volleyball, tennis, basketball and a monthly calendar with fun for all ages. Currently has an elementary school in the community and a second school is being built for fall enrollment. Second clubhouse is being built with an additional resort pool, fitness center and 6 pickle ball courts. This is a golf cart friendly community.
- Type:
- Single Family
- Sq.Ft.:
- 3,241
- Status:
- NEW LISTING
- Beds:
- 5
- Lot size:
- 0.16 Acres
- Year built:
- 2019
- Baths:
- 4.00
- MLS#:
- T3532093
- Subdivision:
- Connerton Village 02 Prcl 211
ADDITIONAL INFORMATION
Welcome to Connerton Village! A master-planned community in idyllic Land O' Lakes, FL. This spectacular move-in-ready home is perfectly located with easy access to SR 41 and SR 54, with the Tampa Premium Outlets and various entertainment and retail options just minutes away. As you walk up the brick pavers to the front door and step into the home, you'll immediately notice the bright, open space filled with natural sunlight. Built in 2019, this stunning 5-bedroom, 3.5-bathroom residence boasting OVER 3,200 square feet of living space offers the perfect blend of modern design and functionality. The expansive open floor plan on the main level boasts numerous updates, including wood-look tile flooring. The gourmet kitchen features quartz countertops, a beautiful backsplash, a gas stove, and a large pantry. The spacious dining area and open living space are perfect for entertaining, while the bonus office/den provides a quiet retreat for work or study. The primary bedroom is conveniently located on the first floor, featuring an en-suite bathroom for your private sanctuary a large walk-in closet, Corian counters and dual sinks. Upstairs, you’ll find a versatile loft area, perfect for a playroom or additional living space, along with 4 generously sized bedrooms, 2 full bathrooms, and a dedicated laundry room for added convenience. Step outside to enjoy the fully fenced-in backyard, ideal for outdoor gatherings and relaxation. The beautifully landscaped yard provides a serene setting, while the two Trane air conditioners ensure year-round comfort. KEY FEATURES: 5 Bedrooms, 3.5 Bathrooms Bonus Office/Den Upstairs Loft Open Floor Plan Stunning Kitchen with Gas Stove, Quartz Countertops, Beautiful backsplash, Large Island and Large Pantry Primary Bedroom with En-suite Bathroom on the first level Fully Fenced-in Large Backyard Beautiful Landscaping 2 Trane Air Conditioners This home is a perfect blend of elegance and practicality, offering ample space for both living and entertaining. Don't miss the opportunity to make this exceptional property your own! This home is PRICED TO SELL so hurry and schedule your private showing. Connerton boasts impressive, newly renovated, resort-style amenities, including two pools—a resort-style pool with a splash park and a competitive lap pool. The community also features a clubhouse, Kidz Zone club, coffee cafe, fitness center, multiple sport courts (basketball, tennis, volleyball, soccer), a dog park and approximately 10 miles of trails for walking, jogging, and biking. Located in a great school district and an onsite elementary school. With a full event calendar, you'll love gathering with new friends and neighbors for community events at the clubhouse and outdoor amphitheater. ***Furnishings are available to purchase***
- Type:
- Single Family
- Sq.Ft.:
- 3,321
- Status:
- Active
- Beds:
- 4
- Lot size:
- 0.2 Acres
- Year built:
- 2005
- Baths:
- 4.00
- MLS#:
- T3531595
- Subdivision:
- Wilderness Lake Preserve Ph 2
ADDITIONAL INFORMATION
One or more photo(s) has been virtually staged. Extraordinary 4 Bedroom, 3.5 Bathroom David Weekley Built home with NEW ROOF, 3 CAR TANDEM garage, enormous screen enclosed lanai and fully fenced backyard nestled on a lush nearly quarter acre lot in the amazing award winning community of Wilderness Lake Preserve in Land O’Lakes, Florida about 30 minutes directly north of Tampa. This Dakota model is impressive with almost all of the living space on the first floor and a large recreation room and half bath upstairs. Beautiful curb appeal with a custom paver driveway, stone accents, palm trees and flowers leading up to the covered front porch. Gorgeous wood plank porcelain floors from front to back lead to a formal dining room on the right and a spacious open concept family room and kitchen. The family room features stylish exotic granite, wood and stone built-in entertainment center. A wonderful kitchen overlooks the family room and views of the forest through a tall wall of windows. The kitchen features handsome wood cabinetry, massive counter space including a center island and a breakfast bar that bridges into a charming dining nook, stainless steel appliances and a closet pantry. A guest bedroom and remodeled bath (possibly a future pool bath) hide around the corner. A separate wing of the house includes a flex recreation room flanked by a bedroom on each side and a 3rd full bathroom newly renovated with elegant tilework and custom fixtures. The primary bedroom is an oasis of tranquility with an extra-large bedchamber, bay window bump out, and fully loaded and remodeled en suite including dual vanities with backlit custom mirrors and vessel sinks, custom tilework, modern shower and faucet fixtures, huge walk-in closet and a separate water closet. The extra-large covered and screened in lanai includes a spa, perfect for outdoor entertaining. The 3 car tandem garage is extra useful because it offers the possibility of boat storage in addition to cars since one side goes nearly 40 feet deep. The David Weekley Dakota is famous for high quality construction together with sophisticated architecture, elegant design and super comfortable luxurious living. Wilderness Lake Preserve is an award winning neighborhood featuring a lakeside recreation resort center reminiscent of Disney’s Fort Wilderness and featuring fishing docks, kayaks, lagoon and heated lap pool, outdoor spa, barbeques, world class fitness center including a wall of Peloton Bikes, saunas in the locker rooms, movie theater, party rooms, tennis, pickleball, sand volleyball and basketball courts, playgrounds, parks and planned events!
- Type:
- Single Family
- Sq.Ft.:
- 2,917
- Status:
- Active
- Beds:
- 4
- Lot size:
- 0.18 Acres
- Year built:
- 2014
- Baths:
- 4.00
- MLS#:
- U8245506
- Subdivision:
- Connerton Village Two Parcel
ADDITIONAL INFORMATION
Welcome home to this beautiful 4 bedroom, 3.5 bath PLUS OFFICE located in the highly sought after neighborhood of Connerton. This SNGLE STORY home sits within the exclusive GATED community of Gardenia Glen and has over 2,900 sq ft of living space. Entertaining has never been easier with two dedicated living areas, a large open floor plan and an oversized SCREENED IN PATIO. The primary suite is equipped with his/her closets, a drop down shower & coffered ceilings! The home was recently painted and new luxury carpet was installed within the additional bedrooms. This SMART home comes with a ring camera, brand new FIBER GLASS, multi point lock smart door & thermostat. Nearly MAINTENANCE FREE, as the HOA is responsible for the sprinkler system & maintaining lawn (including trees). The community features RESORT STYLE POOL, walking paths, tennis courts, etc. Gas Grill on patio stays!
- Type:
- Single Family
- Sq.Ft.:
- 1,807
- Status:
- Active
- Beds:
- 4
- Lot size:
- 0.15 Acres
- Year built:
- 2006
- Baths:
- 3.00
- MLS#:
- T3531575
- Subdivision:
- Wilderness Lake Preserve Ph 03
ADDITIONAL INFORMATION
One or more photo(s) has been virtually staged. Welcome Home to 21339 Morning Mist in the FANTASTIC community of the Preserve of Lake Wilderness. RESORT STYLE community with UNBELIEVABLY LOW HOA of $21/month. This 4-bedroom, 2.5-bath home with a 2-car garage is not to be missed. Better-Than-New, the fresh renovation on this two-story home is stunning. The design and modern touches will make your guests say WOW! Fall in love immediately in the foyer and SPACIOUS Living Areas with gorgeous oversized lighting that complements the space perfectly. Luxury plank floors shine throughout the home, including the FORMAL DINING area. The natural stone countertops, brand-new stainless appliances, and bold-colored cabinets in the kitchen are luxurious features that stand out. A bonus nook area is the perfect spot for casual breakfasts. The primary bedroom boasts a generous en-suite bathroom with a soaking tub and oversized walk-in shower. The massive WALK-IN closet will impress any fashionista. Upstairs, the lavish full bathroom features fantastic tilework, quartz counters, and stunning dual vanities. Situated on a quiet cul-de-sac street with beautiful VIEWS of the private freshwater pond, this home offers tranquility and serenity. Enjoy fishing from your backyard or simply relax and appreciate the peaceful surroundings and wildlife from your covered back patio. The neighborhood amenities with the LOW HOA are ENDLESS, including lake access, swimming pools, hot tubs, Saua, gym facilities, a Nail Saloon, pickleball courts, tennis courts, basketball courts, Butterfly Garden, Game Room, Event Center, playground, private movie theater, and more. The Activities and Events Coordinator organizes numerous events throughout the year for residents of all ages. Never be bored again! Don't miss the opportunity to experience the BEST place in Land o Lakes. Schedule your private tour TODAY.
- Type:
- Single Family
- Sq.Ft.:
- 2,580
- Status:
- Active
- Beds:
- 6
- Lot size:
- 0.09 Acres
- Year built:
- 2024
- Baths:
- 3.00
- MLS#:
- T3531344
- Subdivision:
- Connerton
ADDITIONAL INFORMATION
Under Construction. BRAND NEW HOME - Boasting two stories, the Concord is the largest single-family home in this collection. The first floor features a modern design with an open kitchen, living room and dining room, along with a versatile bedroom ideal for overnight guests. The second floor is home to four bedrooms, an adaptable loft and the spacious owner’s suite. Interior photos disclosed are different from the actual model being built. Connerton is a master-planned community with new single-family homes, townhomes and villas for sale in idyllic Land O' Lakes, FL. Residents can enjoy a wide variety of family-friendly amenities, such as a resort-style swimming pool with a waterslide and splash park, as well as a fully equipped clubhouse. The community features proximity to all that the greater Tampa area has to offer, such as the Tampa Premium Outlets, Connerton Trails, local schools and more. Easy access to US 41 and SR 54 makes for simplified commutes.
- Type:
- Other
- Sq.Ft.:
- 1,332
- Status:
- Active
- Beds:
- 2
- Lot size:
- 0.08 Acres
- Year built:
- 2004
- Baths:
- 2.00
- MLS#:
- T3529530
- Subdivision:
- Groves Ph Iii-club Villas
ADDITIONAL INFORMATION
One or more photo(s) has been virtually staged. Welcome to the Groves Golf and Country Club- a sought-after, Active 55+ GATED GOLF community! This beautifully maintained 2-bedroom, 2-bathroom villa boasts an open floor plan with high ceilings, making it light and bright. ROOF replaced 2021. Freshly painted interiors and elegant features like crown molding, tray ceilings, and a built-in entertainment center create a welcoming ambiance. The kitchen is spacious with plenty of cabinets, Corian countertops, and a convenient layout. Eat-in area for your dinette. The dining room and living room combo flow seamlessly, perfect for entertaining or relaxing. The master bedroom is a serene retreat, featuring a bay window, a private door to the lanai, and an en-suite bath with dual sinks, a walk in shower, and a spacious walk-in closet with built-in organizers. With the split bedroom floorplan you will find the guest bedroom and bathroom in the front of the home facing the courtyard. Step outside from your living room through the sliding glass door to a spacious screened-in lanai, ideal for outdoor living and enjoying the beautiful Florida weather. The home also includes an indoor laundry room, a spacious 2-car garage and is located in a community that offers a wealth of amenities, including pickleball, tennis, bocce, shuffleboard, dog park, a pool area, clubhouse, ballroom, fitness room, restaurant, an 18-hole golf course, and an aqua driving range with a pro shop. The HOA fees includes roof replacement, exterior paint, cable TV, and lawn care, ensuring a worry-free lifestyle. In front of the community you will find the Publix Plaza, with shopping, restaurants, bank, hair & nail salon and more. Only a golf cart ride away. Don't miss the opportunity to live in this exceptional home and enjoy all the benefits of this vibrant community.
- Type:
- Single Family
- Sq.Ft.:
- 2,618
- Status:
- Active
- Beds:
- 3
- Lot size:
- 0.22 Acres
- Year built:
- 2019
- Baths:
- 4.00
- MLS#:
- T3529926
- Subdivision:
- Pristine Lake Preserve
ADDITIONAL INFORMATION
Welcome to this stunning lake view home built by West Bay, situated on a corner lot in a beautiful gated community. This home's location is prime within the community as it sits on a dead-end street corner and across the street from the community dock, making it ideal for families and extra parking! The common word and theme for this HOME is CUSTOM; Custom trim, tile, moldings, storage solutions; All of the Pinterest details that will make your heart sing. As you enter, you are greeted by soaring high ceilings and custom molding and trim work that create an immediate sense of grandeur. To the right of the entrance, a hallway leads to a bathroom and a comfortable bedroom, perfect for guests or anyone who yearns for privacy. Continuing into the home, you’ll find a large office space/bonus room adorned with two impressive barn sliding doors, offering both functionality and charm. From here, step into the massive open floor plan that seamlessly connects the kitchen, formal dining area, living room, and breakfast nook. While this space is sure to take your breath away, let us get into the details that are sure to make you fall head over heels in love! The kitchen boasts 42" wood cabinets with custom crown molding, surrounded by counter to ceiling tile backsplash, meant to draw the eye up and expand the visual space! The stainless steel appliances are complemented by the beautiful quartz countertops throughout the kitchen, including the table-top eat-in space attached to the island (Genius)! The corner pantry completes the dream kitchen. Moving on to the robust living room/dining room combo (With a custom wood paneled wall behind the entertainment space), the area is bathed in natural light, thanks to the expansive sliding glass doors that open completely, allowing for an exquisite indoor-outdoor living experience. These pocket doors reveal a large pool area with a cooling deck and water features, all protected by a full screened enclosure. Since there is conservation behind the home, no home (corner lot) to the west, and Areca privacy palms to the east, you have PRIVACY. This outdoor oasis is perfect for entertaining or relaxing, complete with a convenient pool bath. Parallel to the dining area, a hallway with beautiful custom moldings leads to a practical laundry room, complete with extra cabinets to maximize storage and garage access. The garage is an oversized 3-car garage with epoxy flooring, and enough space for all of the tools, gym equipment, or toys! Within this space, you will also find the water softener system, a huge plus for a Florida house. On this side of the home, you will also find an additional bedroom and bathroom, providing extra convenience and privacy for residents and guests alike. Off of the living room, discover the luxurious primary bedroom. This generous space offers a tranquil view of the pool through windows with plantation shutters, adding both elegance and privacy. The primary suite features a spacious walk-in closet and custom secondary closet, a large soaking tub, a grand shower, a vanity space, and a private toilet closet, ensuring a comfortable and indulgent living experience. Within the garage This home combines luxury, functionality, and style, making it an ideal sanctuary in a prestigious community. With its thoughtful design and exquisite features, this property offers a lifestyle of unparalleled elegance and convenience. Don’t miss the chance to make this exceptional home your own.
- Type:
- Single Family
- Sq.Ft.:
- 3,139
- Status:
- Active
- Beds:
- 5
- Lot size:
- 0.26 Acres
- Year built:
- 2005
- Baths:
- 4.00
- MLS#:
- U8244512
- Subdivision:
- Wilderness Lake Preserve Ph 02
ADDITIONAL INFORMATION
This beautiful 5 bedroom, 4 bath & 3 car garage home with Pool and Spa is quietly situated on a private roomy corner homesite. Lovingly maintained and recently updated. Updates include: NEW ROOF (2023), NEW Pool Screening (2023), NEW A/C (2022) New Energy Efficient Windows throughout, Gorgeous NEW KITCHEN was completed in 2023, and exterior was painted in the last 5 years. Central Vac system included. You enter the home through 8' tall entry doors that bring you into the tiled Foyer and 12' ceilings. Your home office is just inside with 8' tall french doors and a built in desk that wraps the corner of the room. The Formal Living Room has brilliant views of the pool area and is adjacent to the Formal Dining Room with floor to ceiling windows, porcelain tiled floors and gorgeous chandelier. The recently updated Kitchen boasts Stainless Steel GE Cafe Series appliances, wood cabinetry, decorative custom pantry doors, quartz counters that are all one level, a large island and a sneaky door under the stairs for your pet(s) or for additional storage. The laundry room is just off the kitchen with a stackable washer and dryer combo. A large 3-sided mitred glass window accents the breakfast nook for informal dining and is located within the Kitchen/Family Room area. The large Family Room is flanked by sliding glass doors on one side and a full wall of wainscotting trim on the other. This split floorplan features a Guest Room with private pool bath behind the Family Room and (2) large additional bedrooms with a Jack-and-Jill bathroom and study nook to the side. The Primary Suite is also conveniently located on the first floor and is quite generous in size, offering space for a sitting area, access to the Pool/Spa/Lanai and features a large Primary Bathroom with walk-in shower, deep garden tub, dual vanities and large walk-in closet. The stairs have been updated with solid treads and decorative metal railings and lead you up to the second floor which features a Bonus Room that has the flexibility of being used as a playroom, movie room, exercise space or craft area. A bright 5th bedroom and 4th bathroom is also located upstairs affording more privacy for guests or family members. The second floor also features a generous storage room that is wonderful for storing suitcases, holiday decor or out of season clothing in a climate controlled space. The covered lanai with ceiling fan offers shade for relaxing alongside the screened in salt-water freeform pool and spa protected with new screening. Perfect for cooling off on those warm Florida afternoons. The large backyard looks over a conservation area and has endless possibilites as a play space, a canvas for a cutting or vegetable garden or simply a space for pets. The entire back yard is fenced in with several gates, landscape lighting for the evening, and ample shade provided by the mature Maple trees with blooming plants below. Go for a bicycle ride or long walks on sidewalks that meander throughout the community. Additionally, ownership in Wilderness Lakes has the benefit of use of the Wilderness Lakes Lodge with gathering spaces that can be reserved, state of the art fitness center, 2 pools - one lagoon pool and one lap pool, tennis courts, dock, play fountain and playground. It is an easy drive to shopping, Outlet Malls, and the Suncoast Parkway that will quickly take you to Tampa or the area beaches. It has it all! Seclusion and Convenience! Schedule your personal showing today!!
- Type:
- Single Family
- Sq.Ft.:
- 3,283
- Status:
- Active
- Beds:
- 5
- Lot size:
- 0.17 Acres
- Year built:
- 2022
- Baths:
- 5.00
- MLS#:
- T3530154
- Subdivision:
- Connerton Village 2 Prcl 209
ADDITIONAL INFORMATION
Welcome to the sought after community of Connerton where you will enjoy RESORT STYLE amenities while having the comforts for everyday living. This 5 bedroom, 4.5 bath home has a farm-house inspired elevation and is constructed with BLOCK ON BLOCK exterior walls. Colorful and tropical landscape paves the way to the covered front porch and sheltered entry. Inside, the foyer is GRAND with TWO STORY ceiling heights. The OPEN CONCEPT includes a living space defined by a tray ceiling, a dining room that has a corner full of windows and a GOURMET style kitchen that includes 42” shaker cabinetry, wall oven, smooth cooktop and a stainless hood mounted on a subway tile backsplash. The BUTLER'S PANTRY adds space for prep, additional storage and is adjacent to the walk in pantry! There are TWO bedrooms on the first floor with en suite bathrooms including the primary. This is a retreat and has a tray ceiling, wall of windows, space for oversized furniture and lounging. The primary bath is spa like with a soaker tub, separate dual vanities and a WALK IN super shower with bench, rain shower/handheld and seamless glass enclosure. The WALK IN CLOSET will accommodate all your storage needs! The FIFTH bedroom on first floor and has an attached full bathroom and walk in closet. Ideal for an IN-LAW/MULTIGENERATIONALl situation! Enjoy Florida living at its finest with multiple outdoor spaces including the back yard with water and wooded/conservation views! There is a covered and screened space, open concrete patio areas complete with pattern design and compass which adds options for seating and outdoor games. The OUTDOOR KITCHEN with Gazebo has solar powered lights and makes this back yard your private oasis. Upstairs, the 350 square foot loft has a wet bar, beverage cooler and is a perfect “man cave”, kids space, living space and more! From the loft, you will access the SECOND FLOOR BALCONY that overlooks the wooded area where you will enjoy nature and just one of the outdoor spaces offered in this home. Two more bedrooms with walk in closets share the third full bathroom which has dual sinks and multi zoned shower/toilet separation making this ideal for busy mornings! The fourth bedroom is tucked away and also has a WALK IN closet and en suite full bathroom! There is a half bathroom on the first floor which is ideal for guests, a laundry room with cabinetry storage and a drop zone located inside the garage. Store your wine in the room created under the stairs which extends further for even more storage. Additional features and upgrades include HURRICANE/IMPACT windows in the front of the home, wood plank tile flooring on the first floor, 5” baseboards, crown molding, collapsable sliders, updated light fixtures and fans, water softener, Quartz counters throughout, epoxy speckled garage floor, garage overhead storage, sprinkler system, shed and builder warranties that will transfer at the time of Closing. The Connerton Community offers a resort-style pool with a splash park and a competitive lap pool, on site cafe with indoor/outdoor seating, fitness center with personal trainers pilates and fitness fusion, youth programs and holiday programs, a kid zone area, basketball court, tennis/classes, barbecue pavilion, multiple sport courts, over 10 miles of trails for walking/jogging/biking, a Nature Preserve that provides a sanctuary for all types of species of native birds and wildlife and an on site elementary school.
- Type:
- Single Family
- Sq.Ft.:
- 1,606
- Status:
- Active
- Beds:
- 2
- Lot size:
- 0.18 Acres
- Year built:
- 2005
- Baths:
- 2.00
- MLS#:
- T3525908
- Subdivision:
- Groves L-1-l-6 Ph 3
ADDITIONAL INFORMATION
Experience the epitome of serene, Active 55+living in this exquisite single-family home, perfectly positioned on a corner lot with a delightful WATER VIEW. This stunning residence boasts an open and airy floor plan, seamlessly blending indoor comfort with outdoor tranquility. The FRESHLY PAINTED INTERIOR and modern NEW LUXURY VINYL PLANK flooring throughout create a warm, inviting atmosphere, complemented by the kitchen's sleek Corian countertops, ample cabinetry, and STAINLESS STEEL APPLIANCES. Plenty of space for your dinette table and chairs. Across from the kitchen is a wonderful open multipurpose flex space for an office or seating area (floorplan shows DEN 10x11). Relish the spaciousness of the large master bedroom, which offers a serene view of the preserve. The en-suite bathroom features a tub/shower combo, dual sinks, and a generous walk-in closet, ensuring a private retreat. The home's design includes a split bedroom layout for optimal privacy and comfort and it's perfect for guests. Living room and dining room combo with two large windows for great natural light. Adding to its charm when you step outside to enjoy your own spacious screened in lanai. Perfect for entertaining friends or just relaxing on your own. This home features an oversized garage with a special GOLF CART GARAGE, catering to all your storage needs. Located in the vibrant 55+ gated community of The Groves Golf and Country Club, residents enjoy access to an 18-hole golf course, clubhouse, restaurant, ballroom, fitness room, and a lively social scene with a pool area, spa, tennis/pickleball courts, shuffleboard, bocce, and even a dog park. HOA benefits include roof replacement, exterior painting, cable TV, and lawn mowing, ensuring a carefree lifestyle. ROOF replaced 2020, A/C 2018. This idyllic home is also conveniently close to shopping, dining, and major roads, making it not just a place to live, but a gateway to the lifestyle you deserve. Step into your dream home where every day feels like a vacation!
- Type:
- Single Family
- Sq.Ft.:
- 3,662
- Status:
- Active
- Beds:
- 3
- Lot size:
- 0.28 Acres
- Year built:
- 2006
- Baths:
- 5.00
- MLS#:
- T3521342
- Subdivision:
- Connerton Village 01 Prcl 101 & 102
ADDITIONAL INFORMATION
Welcome home in the sought after Connerton Village community of Land O Lakes. This David Weekly “Majestic” floor plan has 3662 square feet of living space and is loaded with upgrades! From the moment you drive up and see the beautiful stone elevation, curbing, and covered front porch (with swing), rain gutters, mature palms, and landscaping, you will see the pride of ownership. As designed, this spacious home has 3 bedrooms, 3 full bathrooms, 2 half bathrooms, a formal dining room, executive office, family room, living room/playroom (or multi-generational flex room), game/bonus room, theater, kitchenette, and kitchen. The executive office or bonus room can easily be converted to 4th and 5th bedrooms. The options are limitless. This Open/Split Plan features: 2022 Roof, 2022 Exterior Paint, Oversized 3-car Garage (epoxy floor) Large Secondary Bedrooms, Plantation Shutters Throughout 1st Floor, Double French Door Entry to the Office with Hardwood Floors, Formal Dining, Tall Baseboards, Soaring Ceilings, Crown Molding, Motion Sensor Lighting System, Stone Countertops throughout, Elegant Fixtures, 18” Ceramic Tile and Laminate(NO CARPET) Floors across the 1st floor, Huge Laundry Room with Granite Countertop, Flex Space for Den or Play Area. Gourmet Kitchen is Open to the Large Family Room boasting: Gas Range, Decorative Stone Walls, Stainless Appliances, Walk-In Pantry, Undermount Cabinet Lighting, Culligan Water Softener & Reverse Osmosis system, Enormous Island with Breakfast Bar. Elegant Owner’s Retreat & Private Bath include: Walk-In Closet to die for with Custom Built-Ins, Marble Vanity & Sinks, Soaking Tub & Separate Rain Shower. Upstairs Bonus Room & Home Theater Room (projector and chairs convey with home). Beautiful CONSERVATION, Large Covered-Screened-In Lanai with ½ Bath, Fenced yard is certainly large enough to accommodate a pool if you desire. Home has two custom dog doors that open to the spacious back yard. CONNERTON is a MASTER PLANNED COMMUNITY featuring resort style amenities including a pool with splash park, water slides, zero entry as well as an Olympic sized lap pool. The clubhouse features a multi-purpose room, newly renovated gym, locker rooms, showers and a cafe. The community has tennis, basketball, soccer, cornhole, sand volleyball, 3 playgrounds, 2 dog parks, and MUCH MORE! Schedule your private showing today!
- Type:
- Single Family
- Sq.Ft.:
- 1,697
- Status:
- Active
- Beds:
- 3
- Lot size:
- 0.19 Acres
- Year built:
- 2018
- Baths:
- 2.00
- MLS#:
- T3529234
- Subdivision:
- Connerton Village 2 Ph 2
ADDITIONAL INFORMATION
Beautifully maintained, pristine, first owner, Lennar home walking distance to the Park which beckons with a resort pool, splash pad, heated lap pool, basketball, volleyball, and tennis is ready for you. This lovely home, carpeting only in the bedrooms, has added and upgraded features not standard with the builder: A Corian double sink in the kitchen is complete with an Insinkerator garbage disposal, a quartz topped kitchen island with additional cabinet space and drawers for additional kitchen ease, the screened patio has a fan for additional outdoor comfort, a one year old Whirlpool washing machine, attic stairs with attic plywood flooring for additional storage, and handicap bars in the bathtub were all added by the owners. Plus, a gas stove and gas water heater are present as are ceiling fans, a raised master bath vanity and a rear or front entry option. There is ample parking in both the front of the home and also on the rear entry leading to the 2 car garage which is plus for visiting guests. Connerton is a planned resort community boasting an outdoor amphitheater and nature trails. The event calendar presents lots of activities for everyone, It is an highly desirable community which is welcoming to both young and senior residents. Come and see this charming, move-in condition home and make it your own.
- Type:
- Single Family
- Sq.Ft.:
- 2,215
- Status:
- Active
- Beds:
- 5
- Lot size:
- 0.13 Acres
- Year built:
- 2024
- Baths:
- 3.00
- MLS#:
- T3528753
- Subdivision:
- Connerton
ADDITIONAL INFORMATION
Under Construction. BRAND NEW HOME - This spacious two-story home boasts five bedrooms with room to spare. The first floor contains a breezy living room, dining room and kitchen in an open design. The spacious owner’s suite is tucked away on the second floor, along with all the secondary bedrooms, just off the versatile loft space. Interior photos disclosed are different from the actual model being built. Connerton is a masterplan community with new single-family homes, townhomes and villas for sale in idyllic Land O' Lakes, FL. Residents have access to exciting amenities, including two pools - a resort-style pool with a splash park and a competitive lap pool, multiple sport courts, miles of trails for walking, jogging, and biking, as well as an onsite elementary school. The local area boasts extensive shopping, dining and entertainment venues.
- Type:
- Single Family
- Sq.Ft.:
- 4,616
- Status:
- Active
- Beds:
- 5
- Lot size:
- 0.33 Acres
- Year built:
- 2007
- Baths:
- 4.00
- MLS#:
- T3530405
- Subdivision:
- Connerton Village 01 Prcl 101 & 102
ADDITIONAL INFORMATION
Nestled within the prestigious gated village of Rose Pointe in Connerton, where luxury and tranquility converge, stands an extraordinary custom home, poised majestically on 0.33 acres of pristine conservation land. As you approach the residence, the grandeur is evident, with meticulously manicured landscaping guiding the way to the stately entrance. This magnificent abode spans over 4,600 square feet, boasting architectural brilliance and exquisite craftsmanship at every turn. As the double wood & wrought iron doors swing open, you're greeted by the awe-inspiring sight of the foyer, where ceilings soar to an impressive height of 24 feet, creating an ambiance of opulence and grandeur. Step further into the residence, and your senses are immediately captivated by the bespoke features that adorn each corner. To the right, a custom wine room beckons, offering sanctuary for oenophiles with its capacity to house up to 200 bottles and a dedicated wine refrigerator, promising to elevate every gathering to a new level of sophistication. On the eastern wing of the estate awaits the pièce de résistance – the master suite, a private sanctuary designed for unparalleled luxury and relaxation. Tray ceilings crown the space, while a divine seating area invites moments of repose for the avid reader. The custom walk-in closet stands as a testament to indulgence, while the master bathroom exudes serenity with its large soaking tub and frameless walk-in shower, complete with dual shower heads. For those who revel in the culinary arts, the gourmet kitchen awaits, outfitted with GE Monogram stainless steel appliances that befit a chef's dreams. From the full-sized built-in refrigerator and freezer to the six-burner gas cooktop, every detail has been meticulously curated to ensure culinary excellence. 42” upper solid wood cabinets with crown molding, striking stacked stone backsplash, and under-cabinet lighting add an element of sophistication, while the large breakfast nook with mitered windows bathes the space in natural light. Entertainment knows no bounds within this abode, as an expansive family room beckons with a gas-burning fireplace and granite countertop bar, perfect for hosting soirées or intimate gatherings. Adorned with quadruple pocket sliding glass doors, the room seamlessly merges indoor and outdoor living, creating a space that is as versatile as it is inviting. Ascend the elegant staircase with wrought iron railings, and a world of luxury unfolds before you. Three generously sized secondary bedrooms, one with its own en-suite bath and the others jack-n-jill offer unparalleled comfort and privacy, while a large screened terrace invites moments of contemplation amidst the serene conservation views. Outside, the entertainer's paradise awaits, with a saltwater pool as its centerpiece. Complete with a newer pump, gas heater, and pebble finish, the pool exudes sophistication and style, while the expansive paved deck and lounging areas within a striking two-story screened lanai provide the perfect backdrop for al fresco gatherings. No detail has been overlooked in this unparalleled residence, with upgrades abound, including a whole-house automatic Generac generator, brand new HVAC systems, security cameras, electronic wiring hub, and so much more. From the moment you step foot into this extraordinary home, you'll be captivated by its timeless elegance and unparalleled beauty, beckoning you to embark on a journey of luxury and refinement.
- Type:
- Single Family
- Sq.Ft.:
- 3,457
- Status:
- Active
- Beds:
- 5
- Lot size:
- 0.28 Acres
- Year built:
- 2005
- Baths:
- 4.00
- MLS#:
- T3528149
- Subdivision:
- Wilderness Lake Preserve Ph 02
ADDITIONAL INFORMATION
One or more photo(s) has been virtually staged. Welcome to your newly renovated gem in the desirable Wilderness Lake Preserve in Land O Lakes, FL! This freshly updated 5BR/4BA home with HEATED POOL AND SPA has been updated with all the big ticket items so you can just move right and enjoy your new home. 2024 updates include a NEW roof, NEW double AC units, NEW quartz countertops, NEW carpet in all bedrooms, full interior repaint, NEW lights/ceiling fans/bathroom fixtures throughout, newer stunning acacia hardwood floors, newer pool and spa HEATER (2021), and cleaned and sealed patio pavers. Incredible, huge master suite with exclusive walk-out veranda spanning the length of the house. Four other good-sized, freshly-carpeted bedrooms, one of which on a separate part of the ground floor - perfect for a live-in housekeeper/nanny, in-law quarters, etc. Enormous bonus room upstairs that can be used as a home movie theater, games room, yoga studio, large home office... you name it! Enjoy the Florida lifestyle with a huge private HEATED pool and spa in your backyard oasis. This large corner property also backs on to unspoiled wetlands, meaning no rear neighbors and no construction -- come and carve a trail from outside your back gate down to the pond for some nature-filled adventures! Located in a great school district, this home is perfect for families. The community offers fantastic amenities, including a clubhouse, fitness center, playgrounds, tennis and pickle ball courts, basketball, and a beautiful lake with fishing pier. Don't miss this opportunity to own a beautifully updated home in a prime location. Schedule your private showing today!
- Type:
- Single Family
- Sq.Ft.:
- 2,145
- Status:
- Active
- Beds:
- 4
- Lot size:
- 0.56 Acres
- Year built:
- 2005
- Baths:
- 3.00
- MLS#:
- W7864989
- Subdivision:
- Silver Lakes
ADDITIONAL INFORMATION
This is it. It will check all the box's , This beautiful 4 bedroom 3 full baths private lot and pool area. Located on 2 lakes ,The property has about 80' of lake front on Treasure Lake, Its a beautiful lake for kayaking canoeing and fishing. less the a 100 yards is a private community boat ramp for Curve lake which is nice ski lake. If that's not enough its located in the highly desirable Land O Lakes (Pasco) school district . The home features a open split floor plan , with master suite located on the west side and the other 3 bedrooms located on the east side , The kitchen has solid wood cabinets and stone countertops It has amazing Bamboo flooring and 10' ceilings The screened solar heated waterfall pool area is completely private with unbelievable views of Treasure Lake . This is a corner lot with a retention area on one side so you will never have rear neighbor's or neighbors on the side . This home a new ac system , roof redone in 2019 This is a must see . Great location with privacy in a development .
- Type:
- Other
- Sq.Ft.:
- 1,462
- Status:
- Active
- Beds:
- 3
- Lot size:
- 0.19 Acres
- Year built:
- 2005
- Baths:
- 2.00
- MLS#:
- T3525775
- Subdivision:
- Groves Ph 03 Club Villas
ADDITIONAL INFORMATION
REDUCED TO SELL **Bring Your Golf Cart and Enjoy the Good Life in this Gated Golf Community, A Total Vacation Retreat at The Groves Golf and Country Club, ***Move-In Ready Villa w/3Bed/2Bath /2 Car Garage on Conservation & water view from your oversized Screened Patio (28x19),***Maintenance Free Living includes Lawn & Landscaping, exterior Painting & Roof Replacement***community Features includes 18 Hole Golf Course,Pickle Ball, Bocce Ball, Tennis, Swim includes Heated Saltwater Pool with Hot Tub, Dog Park, Butterfly Garden and Fishing Hole ,15,000 sqft Clubhouse with Grill & Bar, Fitness Room, Craft Room, Library, Ideal for Active 55+Adults HOA Fees also include Internet and Basic Cable, Close to Shopping, Dining, Hospitals, and Entertainment.**Shopping Center adjacent to the Groves allows Golf Carts includes, Publix, Restaurants, Hair Salon and more, Furnishings to remain, New Roof 2021,
- Type:
- Single Family
- Sq.Ft.:
- 3,629
- Status:
- Active
- Beds:
- 5
- Lot size:
- 0.19 Acres
- Year built:
- 2023
- Baths:
- 4.00
- MLS#:
- T3525725
- Subdivision:
- Connerton Vlg 4 Ph 1
ADDITIONAL INFORMATION
Welcome to your dream home in the serene community of Connerton Village, nestled in the picturesque landscape of Land O Lakes, Florida. This luxurious 2023-built residence offers a harmonious blend of modern elegance and natural beauty, designed to exceed your expectations in every aspect. As you step into this meticulously crafted home, you're greeted by an abundance of natural light dancing off the high-quality tile flooring that graces the main level. The heart of the home boasts a stunning kitchen featuring sleek quartz countertops, providing both style and functionality for your culinary adventures. Indulge in the convenience of a spacious three-car garage, offering ample storage space for your vehicles and recreational gear. Whether you're a car enthusiast or simply need extra room for storage, this garage has you covered. Beyond the impressive interiors, step outside to discover the breathtaking waterfront view that awaits you. Whether enjoying a morning coffee on the patio or hosting a gathering with friends and family, this serene backdrop creates the perfect ambiance for every occasion. Located in the desirable Connerton Village community, residents enjoy a plethora of amenities including parks, trails, and community events, fostering a vibrant and connected lifestyle. Don't miss this opportunity to make this exquisite home yours and experience luxury living at its finest. Schedule your showing today and prepare to be captivated by everything this remarkable property has to offer.
- Type:
- Single Family
- Sq.Ft.:
- 3,110
- Status:
- Active
- Beds:
- 3
- Lot size:
- 0.19 Acres
- Year built:
- 2019
- Baths:
- 4.00
- MLS#:
- T3523308
- Subdivision:
- Connerton Village 2 Prcl 211
ADDITIONAL INFORMATION
This well maintained 3 bedroom 3.5 bathroom home also has an office and large bonus room. The open floorplan is great for entertaining. Enjoy the outdoors while still under cover in the Florida room or soak in the sun in the fenced in back yard! This community offers an abundance of amenities, including but not limited to: soccer field, covered playground, club house, pools, and multiple types of courts. The garage is not only 2 cars wide, but is 2 cars deep on one side, giving the flexibility of parking 3 vehicles in the garage or using the extra space to store your tools or as a workshop. Do you qualify for a VA loan? The current VA loan is assumable, and is a 3% 30 year fixed rate loan (it’s approximately 5 years into the term). More information is available upon request. Call today to schedule your private tour!
| All listing information is deemed reliable but not guaranteed and should be independently verified through personal inspection by appropriate professionals. Listings displayed on this website may be subject to prior sale or removal from sale; availability of any listing should always be independently verified. Listing information is provided for consumer personal, non-commercial use, solely to identify potential properties for potential purchase; all other use is strictly prohibited and may violate relevant federal and state law. Copyright 2024, My Florida Regional MLS DBA Stellar MLS. |
Land O Lakes Real Estate
The median home value in Land O Lakes, FL is $243,000. This is higher than the county median home value of $179,100. The national median home value is $219,700. The average price of homes sold in Land O Lakes, FL is $243,000. Approximately 68.43% of Land O Lakes homes are owned, compared to 22.76% rented, while 8.81% are vacant. Land O Lakes real estate listings include condos, townhomes, and single family homes for sale. Commercial properties are also available. If you see a property you’re interested in, contact a Land O Lakes real estate agent to arrange a tour today!
Land O Lakes, Florida 34637 has a population of 78,720. Land O Lakes 34637 is more family-centric than the surrounding county with 35.15% of the households containing married families with children. The county average for households married with children is 26.55%.
The median household income in Land O Lakes, Florida 34637 is $75,597. The median household income for the surrounding county is $48,289 compared to the national median of $57,652. The median age of people living in Land O Lakes 34637 is 37.3 years.
Land O Lakes Weather
The average high temperature in July is 91.2 degrees, with an average low temperature in January of 46.35 degrees. The average rainfall is approximately 52.53 inches per year, with 0 inches of snow per year.
