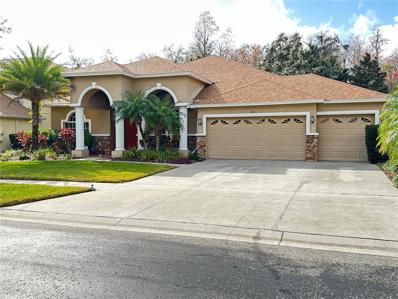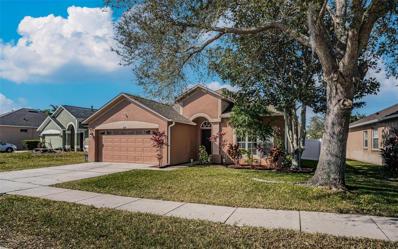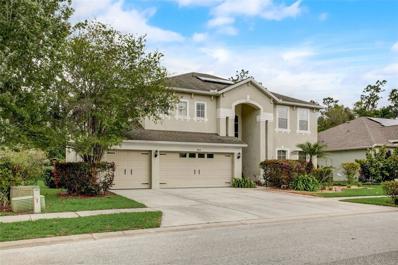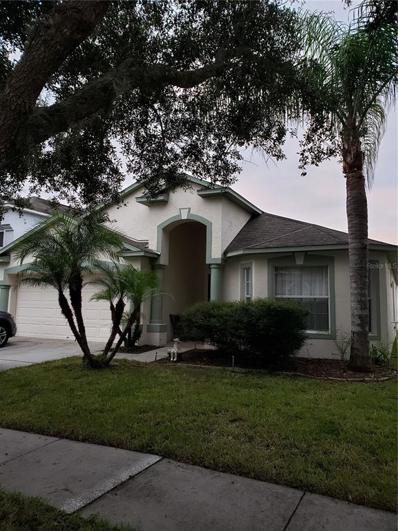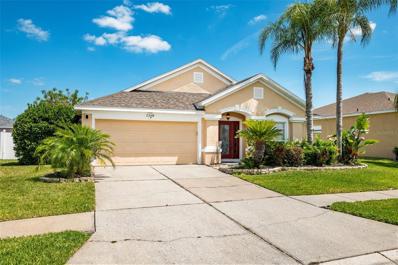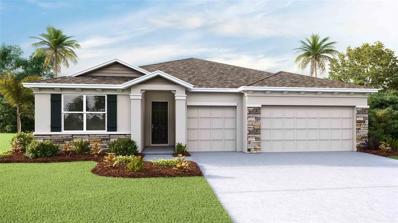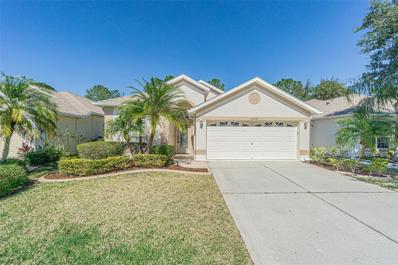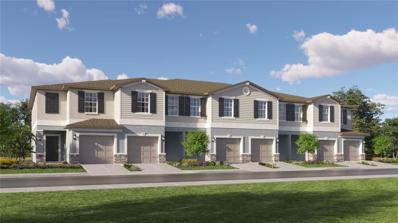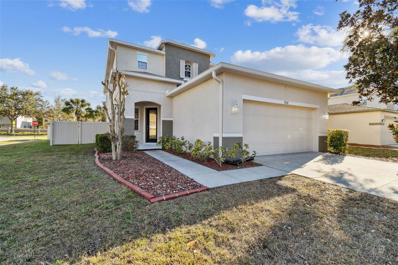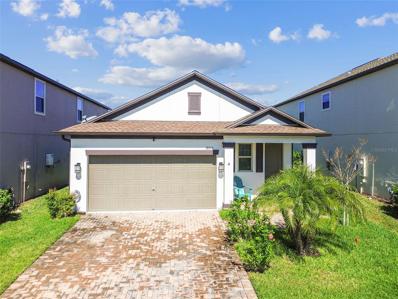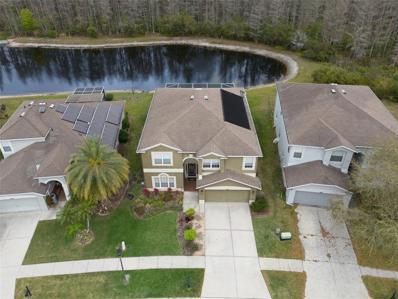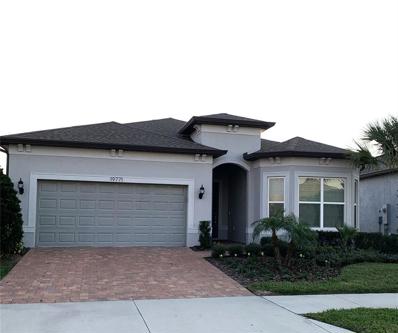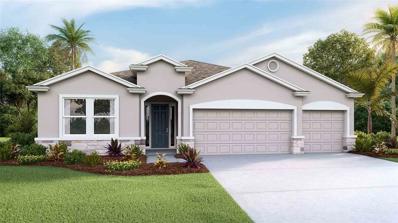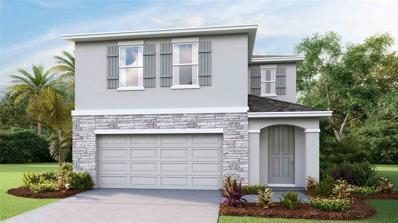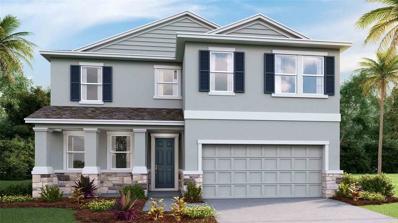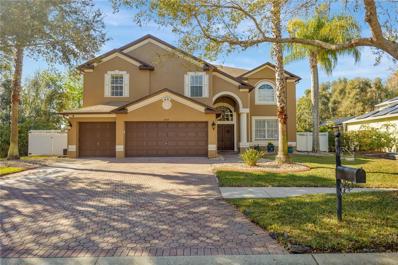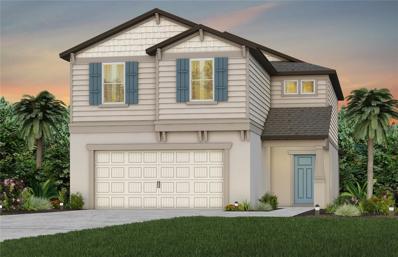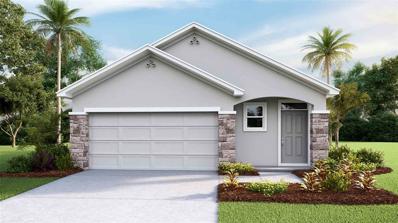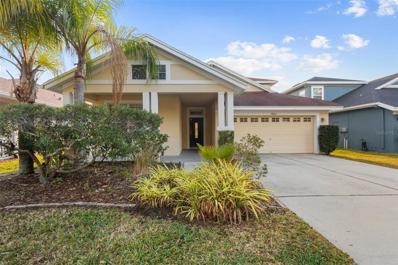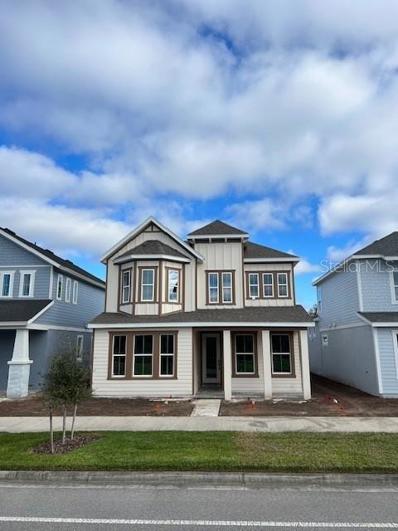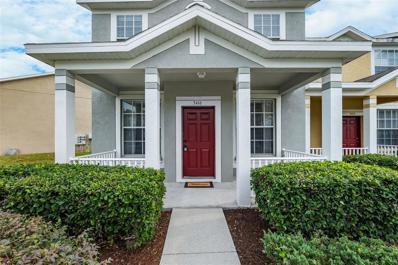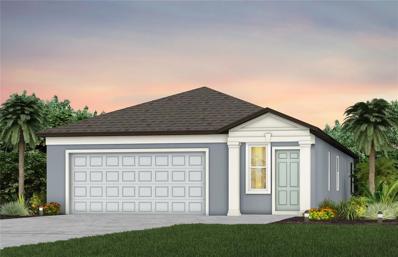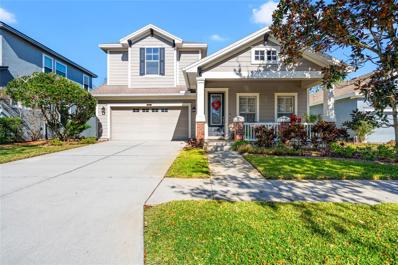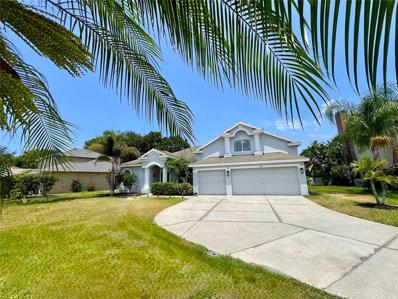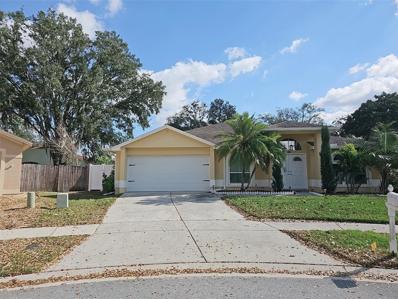Land O Lakes FL Homes for Sale
- Type:
- Single Family
- Sq.Ft.:
- 3,298
- Status:
- Active
- Beds:
- 4
- Lot size:
- 0.23 Acres
- Year built:
- 2007
- Baths:
- 4.00
- MLS#:
- T3507694
- Subdivision:
- Stonegate Ph 01
ADDITIONAL INFORMATION
Welcome Home to this executive style house located in the prestigious, gated community of Stonegate with no CDD. This 4 bedroom + bonus room, 3 1/2 bath, 3 car garage home features a bright and open split floorplan. This home boasts high ceilings, decorative art niches, closets galore, a large eat-in kitchen with quartz top island, formal living & dining room, and large family room with triple sliding pocket doors which lead to an 800 square-foot screened-in lanai with built in outdoor kitchen and free standing hot tub. The owners retreat features an 8 foot double door entry, tray ceiling, double sliding pocket door to lanai, soaking tub, walk-in shower, and dual vanities. Guest suite with private ensuite bathroom is also perfect for a home office. Upstairs bonus room features a half bath and is perfect for a theater room or as a fifth bedroom. The laundry room comes with brand new (2023) LG washer and dryer. The home is situated on a beautiful conservation lot with peaceful views and no rear neighbors. This home has been well maintained with a new roof (2017), new A/C (2023), new water softener (2023), upgraded carpet with upgraded padding, and new ceiling fans throughout. The Stonegate community features a clubhouse with community pool and fitness equipment, fishing pier, playground and more. Zoned for highly desired schools, and closely located near I75 and the Suncoast Expressway. Approximately 30 minutes to Tampa International Airport or downtown Tampa. Premium Outlet Mall, The Shops at Wiregrass, Lowes, and Costco are conveniently nearby.
- Type:
- Single Family
- Sq.Ft.:
- 1,825
- Status:
- Active
- Beds:
- 4
- Lot size:
- 0.15 Acres
- Year built:
- 2002
- Baths:
- 2.00
- MLS#:
- T3507611
- Subdivision:
- Sable Ridge Ph 3a
ADDITIONAL INFORMATION
Welcome to Sable Ridge, a highly sought after community in the heart of Land O Lakes. This 4/2 home is an absolute show stopper and is ready for its new owners. As you enter the front door, be greeted by an oversized living/dining room on the right hand side. Walking into the kitchen, be greeted by spacious countertops, stainless steel appliances, gas stove, and plenty of countertop space for those who love to cook. Family room is light and bright with luxury vinyl plank flooring. Ideal split bedroom plan offers generous sized rooms and privacy. Open the back slider doors to a fully fenced back yard with a 6ft vinyl fence. Located close in proximity to shopping, schools, attractions & Interstate 75. Opportunities like this do not come up often, act now!
- Type:
- Single Family
- Sq.Ft.:
- 3,459
- Status:
- Active
- Beds:
- 6
- Lot size:
- 0.33 Acres
- Year built:
- 2004
- Baths:
- 3.00
- MLS#:
- T3516396
- Subdivision:
- Wilderness Lake Preserve Ph 1
ADDITIONAL INFORMATION
Step into your ideal sanctuary nestled in the sought-after enclave of Wilderness Lakes Preserve, an enchanting lakefront community at the heart of Land O Lakes! Seller will put on a NEW ROOF prior to closing. This stunning POOL home, situated on OVER .33 acre, boasts 6 bedrooms, 3 full baths, and an airy open floor plan flooded with natural light, plus a dedicated THEATRE room with Klipsch surround sound speakers. With serene NATURE PRESERVES both in the front and back, the home welcomes you with soaring ceilings and a seamless view of the fully screened pool area, extended balcony off primary bedroom, outdoor gazebo, and firepit against a backdrop of picturesque conservation scenery. With over $65,000 in UPGRADES and APPRAISED at $825,000, you can't go wrong with this home!! Plus no flood insurance required! Upgrades: AC 2023, 35 solar panels- paid for (permits yes), Custom Pergola, Pool and spa Resurface, Primary bathroom remodel, Remodel with quartz countertop in upstairs bathroom, 6th bedroom addition. Don't forget that you are near top rated schools which is one reason this area is so desirable to buyers!!! A-rated Land O Lakes HS among the top 120 ranked schools in Florida will pick your student up almost right outside your front door! With close proximity to excellent dining, shopping, and easy access to the Suncoast Parkway, this home offers both luxury and convenience. Don't miss the chance to call this exquisite property yours today!
- Type:
- Single Family
- Sq.Ft.:
- 1,810
- Status:
- Active
- Beds:
- 4
- Lot size:
- 0.13 Acres
- Year built:
- 2002
- Baths:
- 3.00
- MLS#:
- T3507465
- Subdivision:
- Oakstead Prcl 04
ADDITIONAL INFORMATION
Property located in the Oakstead Gated Community . 4bed , 3bath, 2 car garage. Tiles throughout. New Roof
- Type:
- Single Family
- Sq.Ft.:
- 1,956
- Status:
- Active
- Beds:
- 4
- Lot size:
- 0.18 Acres
- Year built:
- 2001
- Baths:
- 2.00
- MLS#:
- U8232180
- Subdivision:
- Landings At Bell Lake Ph 02
ADDITIONAL INFORMATION
One or more photo(s) has been virtually staged. Beautiful move in ready 4 bedroom and 2 full bath home in Gated community! With vaulted ceilings and arched entryways, this spacious home is a retreat. Unique architect seen throughout the home. Stainless steel appliances, Roof 2019 and HVAC 2021. Kitchen has been upgraded with granite counter tops and custom wood cabinets. Screened in porch over looking a fire pit with a fully fenced backyard to make your own. Don’t miss this prime location in a beautiful gated community.
- Type:
- Single Family
- Sq.Ft.:
- 2,795
- Status:
- Active
- Beds:
- 4
- Lot size:
- 0.16 Acres
- Year built:
- 2024
- Baths:
- 4.00
- MLS#:
- T3506976
- Subdivision:
- Deerbrook
ADDITIONAL INFORMATION
One or more photo(s) has been virtually staged. Under Construction. Located off US-41, Deerbrook showcases new homes in Land O’ Lakes. Homeowners will be a close distance to walking trails and the Suncoast Parkway biking paths, as well as nearby shopping and dining! The Tampa Premium Outlets and Wiregrass Mall are less than 30 minutes away, providing additional shopping and entertainment. Downtown Tampa is just 23 miles away, as is Tampa International Airport. Deerbrook will feature a lineup of our Express, and Tradition floorplans, providing a home for every stage of life! The area is zoned for highly rated Pasco County schools and is just minutes away from US Hwy 41. Each home is constructed with all concrete block construction on 1st and 2nd stories and D.R. Horton’s Smart Home System. Pictures, photographs, colors, features, and sizes are for illustration purposes only and will vary from the homes as built. Home and community information, including pricing, included features, terms, availability, and amenities, are subject to change and prior sale at any time without notice or obligation. Materials may vary based on availability. D.R. Horton Reserves all Rights.
- Type:
- Single Family
- Sq.Ft.:
- 1,683
- Status:
- Active
- Beds:
- 2
- Lot size:
- 0.13 Acres
- Year built:
- 2003
- Baths:
- 2.00
- MLS#:
- T3506197
- Subdivision:
- Plantation Palms Ph 02a
ADDITIONAL INFORMATION
Welcome home and bring the golf clubs ! This beautifully maintained ranch home overlooks the 14th hole in Plantation Palms in Land O Lakes. It is boasting with pride and has a bright open floor plan with a lovely screened lanai to enjoy your morning coffee or lunch. The home is a 2 bedroom/ 2 bath with a den. Master bedroom has large ensuite and walk in closet. The kitchen has a breakfast nook and bar seating that opens to the family room which is great for entertaining. It also has a formal dining room perfect for family gatherings. The oversized garage will easily fit a truck or SUV. and has plenty of storage and shelving. The home offers many upgrades such as plantation shutters, water softener, new microwave, oversized garage and a new roof. The home is a stones throw away from the pool and is an easy walk to enjoy a swim on a hot summer day or simply to relax. The Community amenities include golf course ,pool, lighted driving range ,putt-putt , club house and restaurant/bar. Mulligan's Pub serves food and drinks which is much needed after a day on the golf course . The Country Club also has a private banquet room for special events. Land O Lakes is conveniently located close to all shopping , restaurants and easy access to interstate. This home and community is what Florida living is all about. If you are looking for move in ready then schedule your showing today! This one won't last long!
- Type:
- Townhouse
- Sq.Ft.:
- 1,634
- Status:
- Active
- Beds:
- 3
- Lot size:
- 0.04 Acres
- Year built:
- 2024
- Baths:
- 3.00
- MLS#:
- T3505857
- Subdivision:
- Little Lake Thomas
ADDITIONAL INFORMATION
Under Construction. BRAND NEW HOME!! - This contemporary two-story townhome enjoys a free-flowing layout among the modern kitchen, Great Room and covered patio. The top floor features the spacious owner’s suite, two secondary bedrooms and a versatile loft space perfect as a home office or additional shared living area. Interior photos disclosed are different from the actual model being built. The Townes at Lake Thomas is a masterplan community of new low-maintenance townhomes available in Land O' Lakes, FL. Within the community, homeowners can enjoy a relaxing day at the future onsite swimming pool or plan a picnic at the park. The local area offers a variety of restaurants, shops and entertainment at nearby Tampa Premium Outlets and other popular venues such as the Land O' Lakes Recreation Complex.
- Type:
- Single Family
- Sq.Ft.:
- 2,652
- Status:
- Active
- Beds:
- 3
- Lot size:
- 0.16 Acres
- Year built:
- 2006
- Baths:
- 3.00
- MLS#:
- T3506064
- Subdivision:
- Tierra Del Sol Ph 01
ADDITIONAL INFORMATION
One or more photo(s) has been virtually staged. THE SELLER WILL CONTRIBUTE $10,000 TO BUYER'S CLOSING COSTS OR TO REDUCE THE INTEREST RATE ON THE LOAN. WOW! What a great house in the sought-after community of Tierra del Sol in Land O Lakes. Come through a welcoming front porch. Enter the beautiful eight-foot security glass door and be immersed in open spaces with a nine+ foot ceiling all over the first floor. This massive 2,652 square feet property features a formal living room/dining room combination, separate from the huge family room/kitchen combination area. Right from the living room, you have a 14x10 den/office/library space with a double door next to an oversized half bathroom. Should you ever need to, this office could be easily converted into a 4th bedroom, and the half-bathroom has enough space to make it a full bath by adding a shower. Outside the kitchen is a 10x10 covered lanai facing a fully-fenced large backyard with artificial turf (that's right, no mowing and low maintenance). Going upstairs, you will find a wonderful bonus room with plenty of natural light and barn doors already installed. Let your imagination flow as this could be a media/game room, an office, a study area, a space for visitors, and more... The entire back of the second floor is your master suite offering an extraordinary 18x18 bedroom. Your walking closet is almost the size of another room and the renovated (2022) master bath also gives you plenty of space, including a linen closet. Towards the front of the house, passing the bonus room, you will find two additional bedrooms, the second full bathroom, and the laundry room. This house has luxury vinyl planks throughout (except for the steps on the stairs). The exterior of the house was painted in 2023. The interior in 2024. A new ROOF was installed in 2021. Award-winning Advent Health Hospital is only 1.2 miles away. You could walk to the new Daysping Academy Angeline Campus (opening Aug 2024). A short drive will take you to an abundance of restaurants, shopping, churches, and entertainment in surrounding areas. NO CDD and LOW HOA. Schedule your private showing today and soon you might call this property HOME.
- Type:
- Single Family
- Sq.Ft.:
- 1,614
- Status:
- Active
- Beds:
- 3
- Lot size:
- 0.11 Acres
- Year built:
- 2021
- Baths:
- 2.00
- MLS#:
- U8231876
- Subdivision:
- Bexley South Prcl 4 Ph 3b
ADDITIONAL INFORMATION
Here’s your opportunity to own a practically brand new home in the coveted Bexley community of Land O Lakes! Built in 2021, this 3 bedroom, 2 bathroom residence features modern coastal chic elements with beautiful wood look tile flooring, fresh paint, high ceilings, crown molding, decorative lighting and an open floor plan. A convenient mudroom as you enter from the garage and a long entrance hallway lead to the home’s gorgeous kitchen with a large center island, bar top seating, white shaker cabinets, quartz countertops, a new decorative high-gloss tile backsplash, stainless steel appliances, gas powered range and a walk-in pantry closet. Continuing on past the kitchen is an open dining area with a decorative chandelier, and a neighboring living room that provides access to the screen enclosed rear lanai and fenced backyard. Highlights of the primary bedroom include carpet flooring, crown molding, a walk-in closet and a huge ensuite bathroom with a private toilet room, large white shaker dual sink vanity and large standalone shower. This home is located in the Bexley community that offers residents and their guests 2 resort-style pools, a fitness center, open-air game room, multiple playgrounds, 7 unique parks, a dog park, and miles of multi-surface walking, jogging and biking trails with fitness stations throughout. The Hub at Bexley includes shopping and dining options, coworking spaces, gyms, an escape room coming soon and healthcare services. They thought of everything when they built this home and the lovely community it resides in. Property taxes include CDD. Don't wait, come see it today!
- Type:
- Single Family
- Sq.Ft.:
- 3,406
- Status:
- Active
- Beds:
- 5
- Lot size:
- 0.14 Acres
- Year built:
- 2008
- Baths:
- 4.00
- MLS#:
- U8231530
- Subdivision:
- Ballantrae Village 2b
ADDITIONAL INFORMATION
Introducing this captivating 5-bedroom, 4-bathroom residence nestled in the Ayrshire subdivision within the sought-after Ballantrae neighborhood. Upon entry, a grand foyer welcomes you with soaring ceilings, leading gracefully to the interconnected living room, dining room, and kitchen area. The spacious eat-in kitchen harmonizes seamlessly with the family room, which flows onto a screened-in lanai overlooking the immaculate solar heated pool—a perfect venue for family gatherings and relaxation. The first floor showcases one of the secondary bedrooms with a full bathroom and plantation shutters, alongside a laundry room equipped with a utility sink. Upstairs unveils four additional spacious bedrooms, two of which feature their own bathrooms, offering a cozy sanctuary for family and guests. The primary bedroom boasts a lavish full bathroom with separate vanities, a large soaker tub, a separate shower, and a walk-in closet. Elevating entertainment to new heights, discover a HOME THEATHER ROOM , ideal for family movie nights. Step into the screen backyard oasis, complete with a solar heated pool, hot tub, pavers, and a screened enclosure, providing privacy and tranquil pond views. The Ballantrae community offers an array of amenities including walking trails, a splash pad, playgrounds, sports courts, a clubhouse, and pool. Conveniently situated nearby are top-rated schools such as Bexley Elementary, Charles S Rushe Middle School, and Sunlake High School. Enjoy effortless access to restaurants, hospitals, trails, shopping, and major roadways like the Suncoast/Veterans Expressway, ensuring a seamless commute. Don't miss out on the chance to schedule your showing today and immerse yourself in the seamless fusion of indoor and outdoor living in this exquisite Ballantrae home.
- Type:
- Single Family
- Sq.Ft.:
- 2,114
- Status:
- Active
- Beds:
- 2
- Lot size:
- 0.16 Acres
- Year built:
- 2021
- Baths:
- 3.00
- MLS#:
- T3504231
- Subdivision:
- Del Webb Bexley Ph 2
ADDITIONAL INFORMATION
THIS IS THE PERFECT HOME...SPACIOUS, BEAUTIFUL WATERFRONT, INCLUDING MANY UPGRADES AND A BUILDER STRUCTURAL WARRANTY STILL IN PLACE! Welcome to Del Webb-Bexley, the gated AND GUARDED 55+ ACTIVE LIFESTYLE COMMUNITY only minutes away from local amenities, shopping, and West Coast beaches. This 2,114 square foot 2-bedroom PLUS den/office, 2.5-bathroom residence is the PERFECT home for you. This home will capture your attention with its EXQUISITE design and LUXURIOUS UPGRADES. From its manicured landscaping and inviting entryway, you will step inside and discover a home filled with superb features, and BEAUTIFUL NATURAL LIGHT. Once inside you will notice a beautiful backyard WATERFRONT VIEW, a large gathering room, and a kitchen area overlooking the picturesque outdoor area that provides a backdrop for relaxation or entertaining. The heart of the home, the kitchen, features QUARTZ countertops, BRIGHT cabinetry, top-of-the-line STAINLESS STEEL appliances, a GAS RANGE, a large walk-in pantry, soft-close cabinets and drawers, and a BUILT-IN microwave and oven. The primary bedroom and ensuite bathroom are on one side of the home, and an additional bedroom with an ensuite bathroom and den/office with beautiful double French doors, offer flexibility and space for family or guests. All doors in the home were ADDED UPGRADE 8 FOOT DOORS and a minimum 3-foot width for easy access through all rooms. There are BEAUTIFUL COFFERED CEILINGS in the Family gathering area making the space even more open and inviting. Enter the master bathroom and find a large space, with his and her separate vanities, TWO WALK-IN CLOSETS, one closet with a mini door that opens to the adjacent laundry room, and a LARGE WALK-IN EVEN FLOOR shower with frameless tempered glass and a built-in bench. The second bedroom offers the same inviting atmosphere, featuring plenty of natural light and a nice-sized walk-in closet. The attached second full bathroom features a luxurious tiled shower, a vanity with lovely fixtures, a quartz countertop, and an oversized linen closet. The half-bath is conveniently located in the central part of the living space near the very nice-sized BUILT-OUT laundry room WITH cabinetry, a sink, and a counter! Step into your backyard through the sliding glass doors onto the spacious brick paver patio, seamlessly connecting indoor and outdoor living. Beyond the patio lies a sizable, backyard, offering beautiful views of the sunsets over the beautiful pond. This home boasts impressive UPGRADES, such as ROLL-OUT CABINET SHELVING IN THE KITCHEN AND BOTH BATHROOMS, beautiful custom interior LIFETIME WARRANTIED SUNBURST SHUTTERS on all windows and the sliding glass doors, coffered ceiling with crown molding, and a 4-foot EXTRA-DEPTH EXPANSION in the oversized 2-car garage. There is also a TANKLESS GAS water heater allowing for ample room in the oversized 2-car garage! The owner has a leased water filtration system that can be transferred as well. The Del Webb community offers lawn maintenance through the HOA, a pool with lap lanes, a resistance pool and spa, miles of walking trails, bocce, pickleball, and tennis courts, a dog park, and a community garden! There is also a lifestyle director on site who offers all kinds of classes and fitness activities and coordinates fun community events. Don’t miss this incredible opportunity to make this beautiful residence your own! BEAUTIFUL HOMES WITH TOUCHES THAT THIS HOME HAS DON'T LAST LONG! Bedroom Closet Type: Walk-in Closet (Primary Bedroom).
- Type:
- Single Family
- Sq.Ft.:
- 2,372
- Status:
- Active
- Beds:
- 4
- Lot size:
- 0.16 Acres
- Year built:
- 2024
- Baths:
- 3.00
- MLS#:
- T3505341
- Subdivision:
- Deerbrook
ADDITIONAL INFORMATION
One or more photo(s) has been virtually staged. Under Construction. Located off US-41, Deerbrook showcases new homes in Land O’ Lakes. Homeowners will be a close distance to walking trails and the Suncoast Parkway biking paths, as well as nearby shopping and dining! The Tampa Premium Outlets and Wiregrass Mall are less than 30 minutes away, providing additional shopping and entertainment. Downtown Tampa is just 23 miles away, as is Tampa International Airport. Deerbrook will feature a lineup of our Express, and Tradition floorplans, providing a home for every stage of life! The area is zoned for highly rated Pasco County schools and is just minutes away from US Hwy 41. Each home is constructed with all concrete block construction on 1st and 2nd stories and D.R. Horton’s Smart Home System. Pictures, photographs, colors, features, and sizes are for illustration purposes only and will vary from the homes as built. Home and community information, including pricing, included features, terms, availability, and amenities, are subject to change and prior sale at any time without notice or obligation. Materials may vary based on availability. D.R. Horton Reserves all Rights.
- Type:
- Single Family
- Sq.Ft.:
- 2,305
- Status:
- Active
- Beds:
- 4
- Lot size:
- 0.14 Acres
- Year built:
- 2024
- Baths:
- 3.00
- MLS#:
- T3505322
- Subdivision:
- Deerbrook
ADDITIONAL INFORMATION
Under Construction. Located off US-41, Deerbrook showcases new homes in Land O’ Lakes. Homeowners will be a close distance to walking trails and the Suncoast Parkway biking paths, as well as nearby shopping and dining! The Tampa Premium Outlets and Wiregrass Mall are less than 30 minutes away, providing additional shopping and entertainment. Downtown Tampa is just 23 miles away, as is Tampa International Airport. Deerbrook will feature a lineup of our Express, and Tradition floorplans, providing a home for every stage of life! The area is zoned for highly rated Pasco County schools and is just minutes away from US Hwy 41. Each home is constructed with all concrete block construction on 1st and 2nd stories and D.R. Horton’s Smart Home System. Pictures, photographs, colors, features, and sizes are for illustration purposes only and will vary from the homes as built. Home and community information, including pricing, included features, terms, availability, and amenities, are subject to change and prior sale at any time without notice or obligation. Materials may vary based on availability. D.R. Horton Reserves all Rights.
- Type:
- Single Family
- Sq.Ft.:
- 2,756
- Status:
- Active
- Beds:
- 4
- Lot size:
- 0.13 Acres
- Year built:
- 2024
- Baths:
- 3.00
- MLS#:
- T3505351
- Subdivision:
- Deerbrook
ADDITIONAL INFORMATION
Under Construction. Located off US-41, Deerbrook showcases new homes in Land O’ Lakes. Homeowners will be a close distance to walking trails and the Suncoast Parkway biking paths, as well as nearby shopping and dining! The Tampa Premium Outlets and Wiregrass Mall are less than 30 minutes away, providing additional shopping and entertainment. Downtown Tampa is just 23 miles away, as is Tampa International Airport. Deerbrook will feature a lineup of our Express, and Tradition floorplans, providing a home for every stage of life! The area is zoned for highly rated Pasco County schools and is just minutes away from US Hwy 41. Each home is constructed with all concrete block construction on 1st and 2nd stories and D.R. Horton’s Smart Home System. Pictures, photographs, colors, features, and sizes are for illustration purposes only and will vary from the homes as built. Home and community information, including pricing, included features, terms, availability, and amenities, are subject to change and prior sale at any time without notice or obligation. Materials may vary based on availability. D.R. Horton Reserves all Rights.
- Type:
- Single Family
- Sq.Ft.:
- 3,610
- Status:
- Active
- Beds:
- 5
- Lot size:
- 0.24 Acres
- Year built:
- 2005
- Baths:
- 4.00
- MLS#:
- T3507828
- Subdivision:
- Lake Talia
ADDITIONAL INFORMATION
*** ATTENTION BUYERS *** Our Preferred lender is offering a 1% interest rate reduction for the 1st year at zero cost to the buyer. Approximate savings of $510/month. *** Discover Ultimate Privacy: Welcome to your haven of tranquility! Nestled in the coveted Lake Talia gated community, this rare lakefront home boasts unparalleled privacy, making it the gem of the neighborhood. With NO Flood Zone concerns and minimal HOA fees and No CDD, this residence offers a serene retreat. Your Own Private Oasis: Immerse yourself in the serenity of lakeside living. Situated directly on the lake, this property features a private yard, creating an ambiance of exclusivity. The lake, devoid of motorized vehicles, ensures uninterrupted peace, allowing you to relish every moment in your personal sanctuary. Luxurious Features Await: Indulge in luxury at every turn. From the solar-heated saltwater pool to the inviting hot tub, every amenity has been designed for year-round enjoyment. Bask in breathtaking sunset views while the two-story layout provides ample space for both gatherings and quiet moments. A Home That Exudes Comfort: Step inside to discover a seamless flow complemented by hardwood floors and soaring ceilings. The main level hosts a spacious great room with an electric fireplace, while the primary suite boasts picturesque lake views and a lavish en-suite. Outdoor Paradise Beckons: Embrace outdoor living with a generously sized yard, fully fenced for privacy. Mature landscaping enhances the ambiance, creating a serene backdrop for relaxation. The oversized 3-car garage provides ample space for all your toys, ensuring convenience and functionality. Upgraded for Your Convenience: Rest easy knowing that this home comes equipped with new pool equipment, air conditioning units, and water softener/filter units. Zoned for acclaimed schools and conveniently located near amenities, this property embodies the epitome of modern living. Schedule Your Private Tour Today: Experience the allure of this exceptional property firsthand. Don't miss the opportunity to make this your dream home. Schedule your private showing today! Plenty of opportunity to gain equity, add your own personal touches and make it your own. Take a Virtual Tour: https://my.matterport.com/show/?m=KNih4THMjrX
- Type:
- Single Family
- Sq.Ft.:
- 2,615
- Status:
- Active
- Beds:
- 5
- Lot size:
- 0.11 Acres
- Year built:
- 2024
- Baths:
- 3.00
- MLS#:
- T3504397
- Subdivision:
- Whispering Pines
ADDITIONAL INFORMATION
Under Construction. New Construction in Whispering Pines Available this Summer in highly desired Land O’ Lakes, FL! Ideally situated just off US-41, minutes from SR-54, with convenient access to I-75 and Veterans Expressway, this gated community is near an array of dining and shopping options and has resort-style amenities coming soon, including a cabana and pool, playground, and dog park. It’s also zoned for highly rated Pasco County schools and has a high-speed internet and TV package included in the HOA! Featuring the perfectly designed Talon floor plan, this home has the space you’ve been looking for. The designer kitchen showcases a spacious center island with a large single-bowl sink, white cabinets, quartz countertops with a 3"x11" tiled backsplash, and Whirlpool stainless steel appliances including a dishwasher, microwave, and range. The bathrooms have matching white cabinets and quartz countertops and the Owner’s bath has dual sinks and a walk-in shower with an upgraded heavy glass door. There is 21”x21” floor tile in the main living areas, baths, and laundry room, and stain-resistant carpet in the bedrooms and loft. This home has an ideal layout with a 1st-floor bedroom and full bath, versatile loft, convenient 2nd-floor laundry room, extended covered lanai, 2-car garage, and extra storage under the stairs. Additional upgrades include designer wall tile in the Owner’s shower, 4 LED downlights in the gathering room, iron balusters with an Oak handrail on the stairs, pendant pre-wiring in the kitchen, upgraded door hardware, and a Smart Home technology package with a video doorbell. Call or visit today and ask about our limited-time incentives and special financing offers!
- Type:
- Single Family
- Sq.Ft.:
- 1,560
- Status:
- Active
- Beds:
- 3
- Lot size:
- 0.11 Acres
- Year built:
- 2024
- Baths:
- 2.00
- MLS#:
- T3505305
- Subdivision:
- Deerbrook
ADDITIONAL INFORMATION
Under Construction. Located off US-41, Deerbrook showcases new homes in Land O’ Lakes. Homeowners will be a close distance to walking trails and the Suncoast Parkway biking paths, as well as nearby shopping and dining! The Tampa Premium Outlets and Wiregrass Mall are less than 30 minutes away, providing additional shopping and entertainment. Downtown Tampa is just 23 miles away, as is Tampa International Airport. Deerbrook will feature a lineup of our Express, and Tradition floorplans, providing a home for every stage of life! The area is zoned for highly rated Pasco County schools and is just minutes away from US Hwy 41. Each home is constructed with all concrete block construction on 1st and 2nd stories and D.R. Horton’s Smart Home System. Pictures, photographs, colors, features, and sizes are for illustration purposes only and will vary from the homes as built. Home and community information, including pricing, included features, terms, availability, and amenities, are subject to change and prior sale at any time without notice or obligation. Materials may vary based on availability. D.R. Horton Reserves all Rights.
- Type:
- Single Family
- Sq.Ft.:
- 2,568
- Status:
- Active
- Beds:
- 4
- Lot size:
- 0.15 Acres
- Year built:
- 2007
- Baths:
- 3.00
- MLS#:
- T3502783
- Subdivision:
- Wilderness Lake Preserve Ph 03
ADDITIONAL INFORMATION
Auction Property. Beautiful Wilderness Lake Preserve welcomes you! NEW CARPET, FRESH PAINT and NEW APPLIANCES too! Quiet and peaceful water views from your backyard make you feel like you are in 'Old Florida' country - yet you can step out the front door and enjoy a walk along winding sidewalks and mature trees. The best of both worlds! Step through the front door and be greeted by a light filled home with water views down the hall. The split floor plan has two secondary bedrooms directly to your left as you walk in and share a full bathroom. The kitchen is beyond to your right and includes granite counters, plenty of cabinet and counter space, eat in space, closet pantry and cut out to the living area. The spacious living and dining room are perfect for hosting gatherings, open space for your favorite furniture and plenty of natural light. Retreat to the primary suite with vinyl flooring, tray ceilings, views of the water and ensuite bathroom with large walk-in shower. Upstairs, find a bonus area, perfect for an office or movie room and another guest room with full bathroom. Wilderness Lake Preserve offers a unique lifestyle with many amenities including the fishing docks with canoe and kayak access, Lagoon and lap pool, spa, sauna, fitness center and lodge. It's good to be home!
- Type:
- Single Family
- Sq.Ft.:
- 2,463
- Status:
- Active
- Beds:
- 4
- Lot size:
- 0.12 Acres
- Year built:
- 2023
- Baths:
- 3.00
- MLS#:
- T3502225
- Subdivision:
- Bexley
ADDITIONAL INFORMATION
MOVE IN READY! ICI Homes Primrose offers nearly 2,500 square feet living space, providing ample room for a comfortable lifestyle. This two-story floorplan features an owner’s suite located on the main level of the home along with one guest bedroom and bathroom. The spacious living area is connected to a beautiful kitchen and dining area offering plenty of room for family and friends to gather. The second story includes two additional bedrooms, a full bath, and a game room that is perfect for gaming, entertaining, family time or guest privacy. This home includes numerous upgrades including our desired 12’ ceilings, tray ceilings, gourmet deluxe kitchen, quartz countertops with oversized kitchen island, outdoor covered lanai and so much more! This home is completed with ICI Homes included features such as 8’ doors throughout, 5 ¼” baseboards, all soft-close cabinets and energy saving features. Bexley is a meticulously planned community that celebrates its natural surroundings while boasting a full range of new amenities.
- Type:
- Townhouse
- Sq.Ft.:
- 1,508
- Status:
- Active
- Beds:
- 3
- Lot size:
- 0.08 Acres
- Year built:
- 2004
- Baths:
- 3.00
- MLS#:
- T3501640
- Subdivision:
- Stagecoach Village Prcl 08 Ph 01
ADDITIONAL INFORMATION
One or more photo(s) has been virtually staged. Discover the perfect blend of comfort and convenience in this 3 bedroom, 2.5 bathroom END UNIT townhome in the vibrant Gated community of Stagecoach Village, in Land O' Lakes. This residence offers a convenient living experience with an array of communal amenities including a community pool, clubhouse, playground, and scenic walking/jogging trails for the outdoor enthusiasts and a central location! The covered front porch welcomes you to unwind or engage with neighbors while the brand-new roof overhead, ensures you peace of mind for years to come. Step inside to find a thoughtfully designed space with Newer LVP Flooring and Brand New Carpeting that extends throughout the second floor of the home, and Freshly Painted Interior and Ceilings offering a rejuvenated feel. The heart of the home features a kitchen outfitted with a convenient breakfast bar and durable laminate countertops. Upstairs, the expansive primary bedroom becomes your private retreat, boasting a generous walk-in closet to keep your wardrobe organized, and the second and third bedroom also resides upstairs. The covered back patio promises private relaxation with room for entertainment, additional dining space, or the perfect place to enjoy the Florida weather. The community of Stagecoach Village offers maintenance such as: exterior paint, roof, general landscaping, lawn/fertilization, irrigation, garbage removal, water, and sewer. Extra Features: Updated Air Conditioning System 2018, Digital Thermostat, Ceiling Fans Throughout, and so much more! With this prime location, welcoming community atmosphere, and modern touches, this townhouse is a Land O' Lakes gem that offers a lifestyle of ease and enjoyment. Schedule Your Private Showing Today!
- Type:
- Single Family
- Sq.Ft.:
- 1,707
- Status:
- Active
- Beds:
- 3
- Lot size:
- 0.13 Acres
- Year built:
- 2024
- Baths:
- 2.00
- MLS#:
- T3501731
- Subdivision:
- Whispering Pines
ADDITIONAL INFORMATION
Under Construction. New Construction in Whispering Pines Available this Spring in highly desired Land O’ Lakes, FL! Ideally situated just off US-41, minutes from SR-54, with convenient access to I-75 and Veterans Expressway, this gated community is near an array of dining and shopping options and has resort-style amenities coming soon, including a cabana and pool, playground, and dog park. It’s also zoned for highly rated Pasco County schools and has a high-speed internet and TV package included in the HOA! Featuring the new consumer-inspired Harvey floor plan, this home has the designer finishes you’ve been looking for. The kitchen showcases a large center island with a single-bowl sink and upgraded faucet, modern white cabinets, 3cm quartz countertops with a 8"x9" white hexagon tiled backsplash, a pantry, and Whirlpool stainless steel appliances including a range, microwave, and dishwasher. The bathrooms have matching cabinets and quartz countertops and comfort height commodes. Plus, the Owner’s bath features a walk-in shower, dual sinks, a linen closet, and a private commode. There is luxury vinyl plank flooring in the main living areas, 12”x24” floor tile in the baths and laundry room, and stain-resistant carpet in the bedrooms. This single-story home makes great use of space with an Owner’s suite with walk-in closet in the back of the home for privacy, 2 additional bedrooms and a full bath, a convenient laundry room, a covered lanai, and a 2-car garage. Additional features and upgrades include LED downlights in select locations, pendant pre-wiring in the kitchen, TV prep in the gathering room, and a Smart Home technology package with a video doorbell. Call or visit today and ask about our limited-time incentives and special financing offers!
- Type:
- Single Family
- Sq.Ft.:
- 2,580
- Status:
- Active
- Beds:
- 4
- Lot size:
- 0.17 Acres
- Year built:
- 2006
- Baths:
- 2.00
- MLS#:
- T3502148
- Subdivision:
- Connerton Village 01 Prcl 103
ADDITIONAL INFORMATION
PRICE REDUCTION! Seller Motivated! Well maintained 4-Bedroom, 2-Bath home with huge upstairs bonus/Game/Media room. As you walk up the steps of the home you will notice the inviting front porch to place your chairs for you to hang out and greet your neighbors or enjoy the cool breeze. Once through the front door you will be greeted by a long-trayed ceiling Foyer with the Living and Dining rooms off to the right with their separate tray ceilings and the beautiful wood floors running the length of the home. The Kitchen has newer stainless-steel appliances with gas stove, featuring a center island and granite counters. All bathrooms have granite counters and ceramic tile floors. Primary bedroom features a double tray ceiling including a walk-in closet, walk-in shower, and double vanity sinks, direct access to the lanai which leads to the spacious fence in backyard overlooking the conservation area. The Connerton Community offer a secure place, a fabulous clubhouse and fitness center. Shopping is located just at the entrance of the community for your convenience Room Feature: Linen Closet In Bath (Bedroom 1).
- Type:
- Single Family
- Sq.Ft.:
- 2,370
- Status:
- Active
- Beds:
- 4
- Lot size:
- 0.24 Acres
- Year built:
- 2004
- Baths:
- 2.00
- MLS#:
- U8229369
- Subdivision:
- Preserve At Lake Thomas 02
ADDITIONAL INFORMATION
WELCOME HOME Beautiful 4-bedroom, 2 bathroom plus bonus room and 3 car garage in the highly sought-after Preserve At Lake Thomas subdivision. Your new home is located in a well established and well maintained development on a cul-de-sac lot in a gated community. Split bedroom floor plan on main floor, with your large bonus room upstairs. Spacious formal living and dining room combo with sliders that overlook your oversized brick paved screened lanai offering you an abundance of outdoor living space. The kitchen offers a walk-in pantry, granite counter tops with soft close cabinets and stainless-steel appliances. The Master Bedroom includes an ensuite bathroom, complete with a garden tub, separate shower, dual vanities, and walk-in closet. Oversized 3 car garage with plenty of driveway space for your car. Fresh landscaping and a brick paved front walkway make a statement you are looking for. Enjoy evening walks through your neighborhood which lead to boardwalks overlooking the preserve, Lake Thomas and spectacular sunsets. Kayaks or paddle boards are also welcome. 2 HVAC units installed approx. 4 years ago. Close to major highways, expressways, shopping, and restaurants. You’ll love your home. Call for your private showing today!
- Type:
- Single Family
- Sq.Ft.:
- 2,044
- Status:
- Active
- Beds:
- 4
- Lot size:
- 0.17 Acres
- Year built:
- 1991
- Baths:
- 2.00
- MLS#:
- T3500750
- Subdivision:
- Twin Lakes
ADDITIONAL INFORMATION
beautiful remodeled 4 bedroom, 2 bath, 2 car garage cul-de-sac home is located in Twin Lakes community. House is move-in ready with several recent upgrades in the past year. Such as, seamless gutters and a vinyl privacy fence. Baseboards upgraded to luxury wood (2023). New water filtration system (2022). Installed new lawn sprinkler system. Plantation shutters on the front windows. Additional features include a NEW kitchen (05/2021) with a large modern breakfast bar open to the family room. Cabinets are made with new shaker wood. Custom pantry and quartz countertops with stainless steel appliances. Dishwasher was replaced (05/2021). The garage door & coil were replaced in 08/2020, Luxury vinyl plank floors throughout the house (2020), new energy efficient windows (08/2021), Dimensional roof (2014), HVAC(2014) – new HVAC condensate pump (2021). The entire interior of the house was painted (2023). Features include vaulted ceilings.The oversized master bedroom contains a large walk-in closet, a newly remodeled master bathroom with sinks, separated tiled shower & garden tub. Sliding door of the family room leads to covered, screened and paved patio overlooking the large fenced yard. Twin Lakes community is located in the southern part of Pasco County in a quiet location with a community pool and playground that overlooks a lake. The area is surrounded by restaurants, Wiregrass Mall and Tampa Premium Outlets mall ,entertainment and easy access to SR54, SF56, I-75, I-275 Hwy 41 to New Tampa, and Suncoast Expressway to downtown Tampa and Tampa Int. Airport.
| All listing information is deemed reliable but not guaranteed and should be independently verified through personal inspection by appropriate professionals. Listings displayed on this website may be subject to prior sale or removal from sale; availability of any listing should always be independently verified. Listing information is provided for consumer personal, non-commercial use, solely to identify potential properties for potential purchase; all other use is strictly prohibited and may violate relevant federal and state law. Copyright 2024, My Florida Regional MLS DBA Stellar MLS. |
Land O Lakes Real Estate
The median home value in Land O Lakes, FL is $409,900. This is higher than the county median home value of $220,000. The national median home value is $219,700. The average price of homes sold in Land O Lakes, FL is $409,900. Approximately 68.79% of Land O Lakes homes are owned, compared to 23.74% rented, while 7.48% are vacant. Land O Lakes real estate listings include condos, townhomes, and single family homes for sale. Commercial properties are also available. If you see a property you’re interested in, contact a Land O Lakes real estate agent to arrange a tour today!
Land O Lakes, Florida has a population of 78,720. Land O Lakes is more family-centric than the surrounding county with 35.15% of the households containing married families with children. The county average for households married with children is 29.82%.
The median household income in Land O Lakes, Florida is $75,597. The median household income for the surrounding county is $53,742 compared to the national median of $57,652. The median age of people living in Land O Lakes is 37.3 years.
Land O Lakes Weather
The average high temperature in July is 91.2 degrees, with an average low temperature in January of 46.35 degrees. The average rainfall is approximately 52.53 inches per year, with 0 inches of snow per year.
