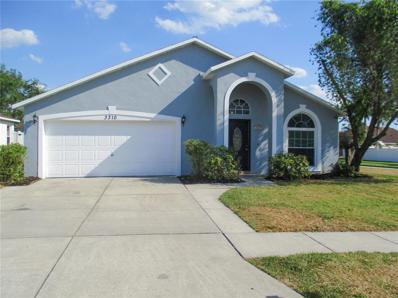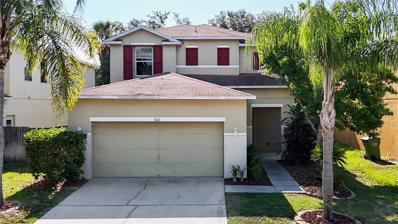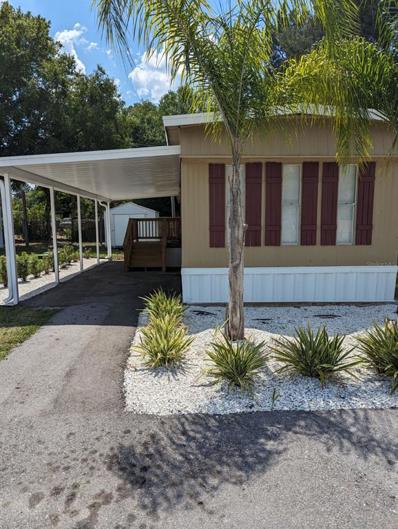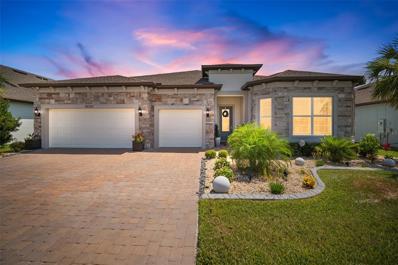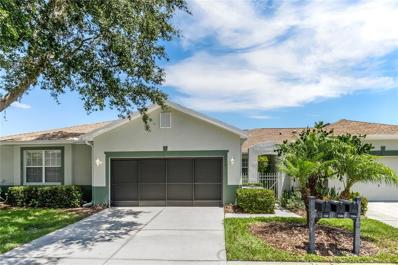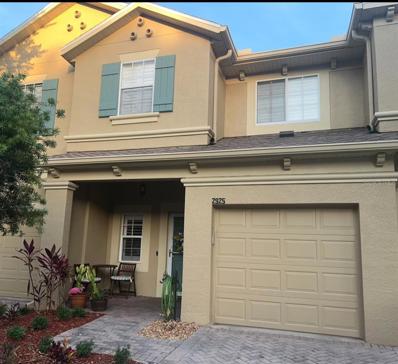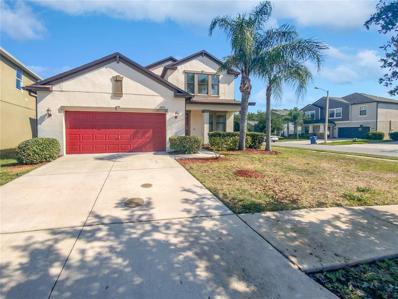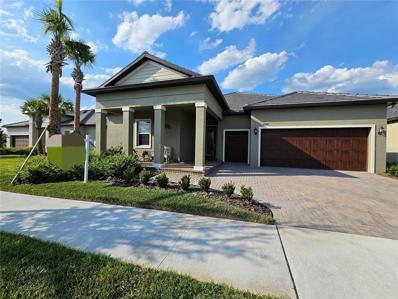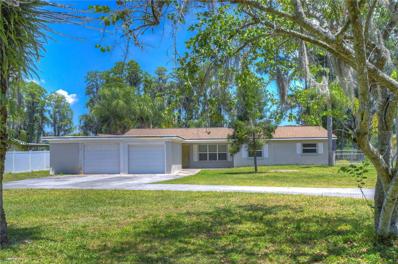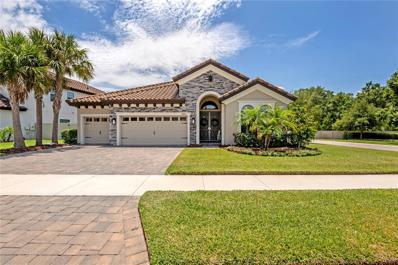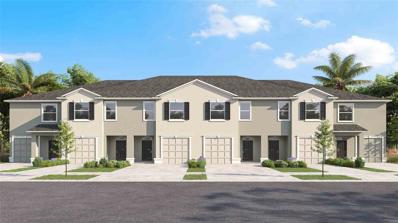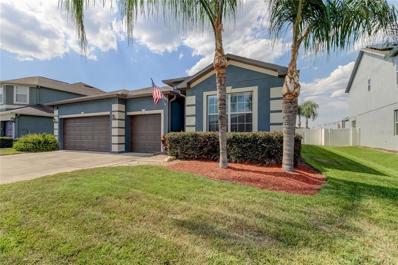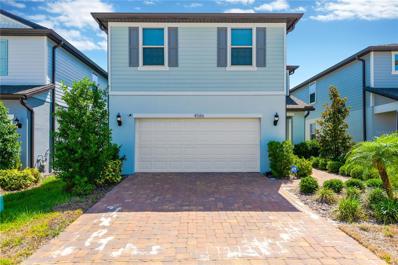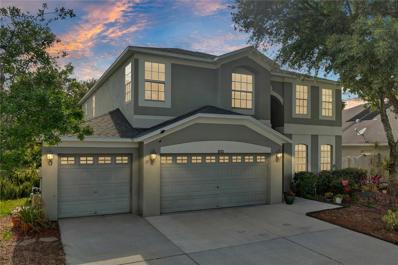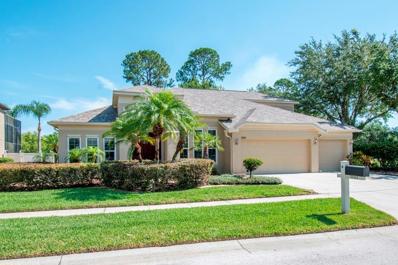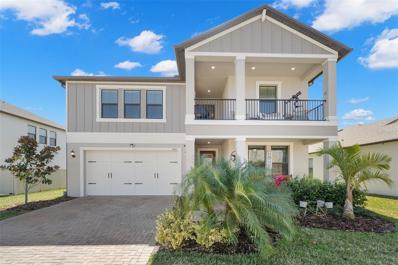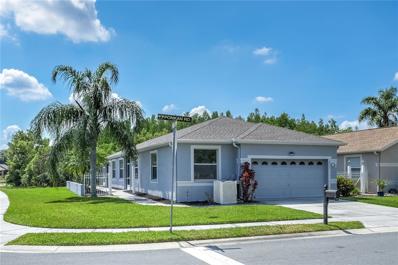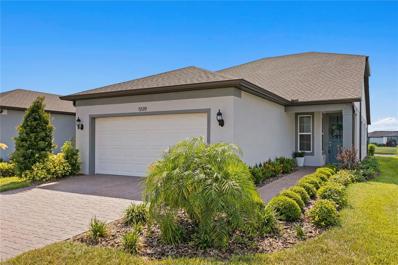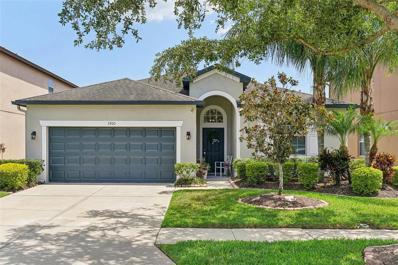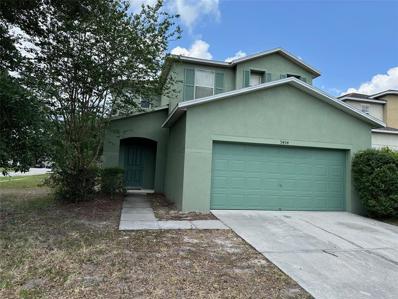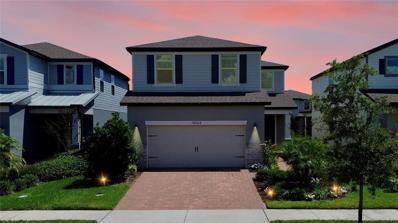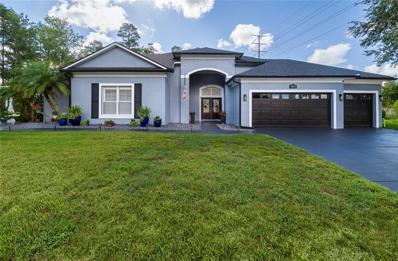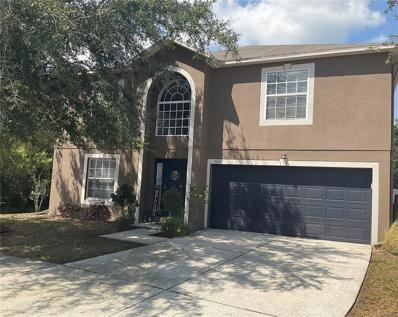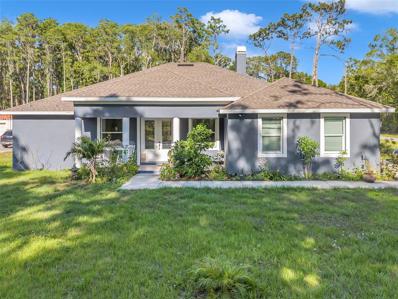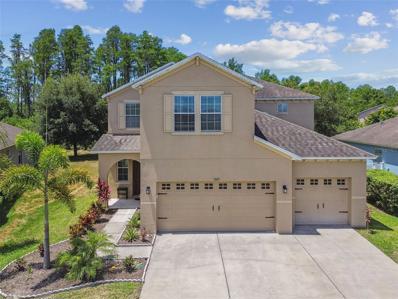Land O Lakes FL Homes for Sale
- Type:
- Single Family
- Sq.Ft.:
- 1,439
- Status:
- Active
- Beds:
- 3
- Lot size:
- 0.22 Acres
- Year built:
- 1997
- Baths:
- 2.00
- MLS#:
- W7865394
- Subdivision:
- Stagecoach Village 02 Ph 01
ADDITIONAL INFORMATION
Move-in ready, three bedroom, two bath home located in the deed restricted community of Stagecoach Village. This home features an eat-in kitchen with granite countertops, stainless steel appliances, pantry and breakfast bar; a family room with plant shelves and a vaulted ceiling; spacious living room dining room combo; the primary bedroom suite has a huge walk-in closet, and the primary bath has dual sinks; there is a split bedroom plan with bedrooms 2 & 3 sharing a hall bath; an inside laundry room with shelving; a two-car garage with pull down attic stairs and a large screened-in lanai. The home has been freshly painted inside and out, and the roof and a/c are 6 years old. Amenities of the community include a community pool, club house, fitness center, and playground.
- Type:
- Single Family
- Sq.Ft.:
- 2,478
- Status:
- Active
- Beds:
- 3
- Lot size:
- 0.12 Acres
- Year built:
- 2006
- Baths:
- 3.00
- MLS#:
- T3530922
- Subdivision:
- Tierra Del Sol Ph 1
ADDITIONAL INFORMATION
Two-story single family home with 3 bedrooms / 2.5 baths / loft with attached 2 car garage built in 2006 with 2478sf of living space. Main level includes spacious and open living and dining rooms with laminate wood flooring as you enter home with half bath. As you move through the home you step into the open and bright kitchen and family room area. Large kitchen includes ample cabinets with crown molding, granite counters, center island, Stainless-steel double oven, refrigerator and pantry. As you make your way to second level you are greeted by large open loft flex space. Massive primary bedroom includes oversized walk-in closet. Primary bathroom features dual sinks, garden tub and separate tiled shower. Remaining generous sized secondary bedrooms, second full bath and laundry room are also on second level. All bedrooms also have laminate wood flooring. Exterior highlights include covered and screened rear patio with fenced rea yard. Currently zoned for A-Rated Land O Lakes High School and located in Tierra Del Sol in growing area of Tampa Bay's Pasco County. Walking distance to Dayspring Academy - Angeline Campus currently under construction and due to be complete for Fall 2024.
- Type:
- Other
- Sq.Ft.:
- 1,100
- Status:
- Active
- Beds:
- 3
- Year built:
- 1975
- Baths:
- 1.00
- MLS#:
- T3530917
- Subdivision:
- Thomas Lake Park Management
ADDITIONAL INFORMATION
An affordable place to live in the sought after Land O Lakes 34638 zipcode in a quaint 55 and older community. This rare find is one of 14 mobile homes all individually owned with this one being the only one with a carport and shed. This 3 bedroom 1 bath mobile home was originally built in 1975 but has been tastedully remodelled with a modern feel. The functional kitchen has a refrigerator, stove/convection oven, pantry and dinette area open to the living room. One bedroom is at the front of the house and two other bedrooms are at the back of the home including a large bathroom with bathtub/shower combo and a section for the laundry area wiith washer and dryer included. The home has beautiful laminate floors throughout so no carpet! There is a brand new 10x12 shed for extra storage and shady carport for additional parking. The home has been well maintained with pest control and A/C maintenance contracts. The house overlooks a beautiful no build area (greenbelt) a protected wild life area where the deer and turkey visit. The Management company takes care of the landscaping, sewer, taxes and owns the land that the houses sit on, The monthly HOA fee is $650. The water bill averages $5 a month and trash service is available. This is for the sale of the mobile home $99,000 - the land is leased at $650.00 a month which includes the landscaping, taxes, sewer. Great value to be in this area when most houses start at $250k and up! Must be 55 years old or older! Free snow removal :)
- Type:
- Single Family
- Sq.Ft.:
- 2,842
- Status:
- Active
- Beds:
- 3
- Lot size:
- 0.19 Acres
- Year built:
- 2022
- Baths:
- 4.00
- MLS#:
- T3530817
- Subdivision:
- Del Webb Bexley Ph 3b
ADDITIONAL INFORMATION
Virtual Tour Here: https://youtu.be/5Vmq5yIdD9c Welcome to the beautiful 55+ community of Del Webb at Bexley! This property boasts meticulously maintained landscaping and a charming brick-front exterior that sets the stage for the elegance inside. Step into an open and airy interior featuring a thoughtfully designed split bedroom layout, perfect for privacy and comfort. You'll love the energy savings from the included solar system, making this home as efficient as it is beautiful. The kitchen is a chef’s delight with its bright cabinets, stainless steel appliances including a wine fridge, a center island/breakfast bar, and luxurious quartz countertops. The adjacent dining room makes meal serving a breeze, and the kitchen seamlessly flows into the spacious great room adorned with elegant tray ceilings. Each of the three bedrooms is equipped with ceiling fans and custom closet organizers. The primary bedroom is a true retreat, featuring a spacious walk-in closet and an ensuite bathroom with a dual sink vanity and an enormous walk-in shower. The back of the home is a personal oasis, featuring a serene pond view, screened-in lanai, a sparkling swimming pool, and a spa—both heated for year-round enjoyment. Entertain with ease using the outdoor kitchen and bar area, perfect for gatherings and relaxing evenings. Del Webb of Bexley is a 24 hour guard, gated community with LOADS of amenities to enjoy. The state of the art clubhouse includes a fitness center, aerobics studio, ballroom, and card/craft room. There is also a cafe to stop and grab a drink or a bite to eat. Residents can also enjoy the resort style swimming pool, walking trails, dog park, tennis courts, and an outdoor event lawn with amphitheater. For the occasions that you do need to leave the community, you’ll be conveniently close to many shopping and dining options and have easy access to major roadways! Schedule your private tour today!
- Type:
- Other
- Sq.Ft.:
- 1,332
- Status:
- Active
- Beds:
- 2
- Lot size:
- 0.08 Acres
- Year built:
- 2004
- Baths:
- 2.00
- MLS#:
- T3529530
- Subdivision:
- Groves Ph Iii-club Villas
ADDITIONAL INFORMATION
One or more photo(s) has been virtually staged. Welcome to the Groves Golf and Country Club- a sought-after, Active 55+ GATED GOLF community! This beautifully maintained 2-bedroom, 2-bathroom villa boasts an open floor plan with high ceilings, making it light and bright. ROOF replaced 2021. Freshly painted interiors and elegant features like crown molding, tray ceilings, and a built-in entertainment center create a welcoming ambiance. The kitchen is spacious with plenty of cabinets, Corian countertops, and a convenient layout. Eat-in area for your dinette. The dining room and living room combo flow seamlessly, perfect for entertaining or relaxing. The master bedroom is a serene retreat, featuring a bay window, a private door to the lanai, and an en-suite bath with dual sinks, a walk in shower, and a spacious walk-in closet with built-in organizers. With the split bedroom floorplan you will find the guest bedroom and bathroom in the front of the home facing the courtyard. Step outside from your living room through the sliding glass door to a spacious screened-in lanai, ideal for outdoor living and enjoying the beautiful Florida weather. The home also includes an indoor laundry room, a spacious 2-car garage and is located in a community that offers a wealth of amenities, including pickleball, tennis, bocce, shuffleboard, dog park, a pool area, clubhouse, ballroom, fitness room, restaurant, an 18-hole golf course, and an aqua driving range with a pro shop. The HOA fees includes roof replacement, exterior paint, cable TV, and lawn care, ensuring a worry-free lifestyle. In front of the community you will find the Publix Plaza, with shopping, restaurants, bank, hair & nail salon and more. Only a golf cart ride away. Don't miss the opportunity to live in this exceptional home and enjoy all the benefits of this vibrant community.
- Type:
- Townhouse
- Sq.Ft.:
- 1,846
- Status:
- Active
- Beds:
- 4
- Lot size:
- 0.05 Acres
- Year built:
- 2006
- Baths:
- 3.00
- MLS#:
- U8244459
- Subdivision:
- Ballantrae Village 01
ADDITIONAL INFORMATION
Price Improvement. Spectacular 4 Bedroom, 3 Bath, 1 Car Garage, 1846 Sq Ft. Renovated Townhouse with a Loft. New Luxury Vinyl Flooring Throughout, Granite Counter tops in the Kitchen with Stainless Steel Appliances. 4th Bedroom is currently being used as a first floor office with double doors. Primary Walk in Closet is 9x6 with custom built in California Closets. Community amenities include swimming pool, cable, internet,water trash, sewer, and lawncare. New Roof 2022, Custom Plantation Shutters on all Windows, 18x13 Upstairs Loft offers endless possibilities. Low HOA & A rated Schools. Call Today for a private showing
- Type:
- Single Family
- Sq.Ft.:
- 2,529
- Status:
- Active
- Beds:
- 4
- Lot size:
- 0.18 Acres
- Year built:
- 2017
- Baths:
- 3.00
- MLS#:
- O6210566
- Subdivision:
- Concord Stn Ph 5 Uns A1 & A2
ADDITIONAL INFORMATION
Seller is offering a 1.65% credit to buyers to be used for closing costs or any other lender allowable costs. Welcome home! This property was built in 2017 with modern finishes throughout giving it a clean and fresh look. The primary bathroom features plenty of counter space with double sinks and a separate soaking tub and shower. The kitchen has an island with a breakfast bar and stainless steel appliances. There's great cabinet and counter space for all of your cooking needs. Out back, you'll find a covered patio perfect for a grilling set up. The home is situated on a corner lot that provides a great yard space. Don't miss out on this fantastic opportunity!
- Type:
- Single Family
- Sq.Ft.:
- 2,349
- Status:
- Active
- Beds:
- 3
- Lot size:
- 0.17 Acres
- Year built:
- 2022
- Baths:
- 3.00
- MLS#:
- U8244930
- Subdivision:
- Active Adult Angeline Ph 1a 1b 1c & 1d
ADDITIONAL INFORMATION
Beautiful almost new construction home in the amazing neighborhood of Angeline 55+ community. This Estate home is meticulously kept with paradise like back yard with irrigation system. Outside deck with gas fireplace. Privacy fenced back yard. Sellers are motivated reasonable offers will be considered! The home is a 3 bed plus bonus room, 2.5 bath and 2.5 car garage. This home boasts too many upgrades to list them all. High ceilings, 8' doors, tray ceilings, crown molding, upgraded base boards, screened in back lanai, ceiling fans, beautiful chandeliers in entry and dining. Large glass insert in front door. Beautiful white cabinetry with crown molding and 42" high upper cabinets. Quartz counter tops. Extra wide sliding door to Lanai. Water filtration system, 2.5 car garage. Large master suite with large master bath with walk in shower. Private toilet. Large walk-in closet with custom built ins by Closets by Design. Gutters, upgraded duct work, shelving in garage. Angeline 55+ offers a lifestyle of fun and social events. Pickleball, large tropical heated pool, fully equipped gym. Pool table and restaurant/cafe and bar. It's not just a home, its a lifestyle in Angeline!
$315,000
21403 Hopson Land O Lakes, FL 34638
- Type:
- Single Family
- Sq.Ft.:
- 1,695
- Status:
- Active
- Beds:
- 3
- Lot size:
- 1.19 Acres
- Year built:
- 1955
- Baths:
- 2.00
- MLS#:
- T3530153
- Subdivision:
- Lake Sharon
ADDITIONAL INFORMATION
Welcome to 21403 Hopson Road! This fixer-upper sits on a massive lot with a private lake and fishing dock. With 3 bedrooms, 2 bathrooms and 1,695 square ft of living space, this property is a blank canvas for your creativity. Embrace the opportunity to make it your own and enjoy the tranquility of the lake. Don't miss out on the potential this property has to offer!
- Type:
- Single Family
- Sq.Ft.:
- 2,618
- Status:
- Active
- Beds:
- 3
- Lot size:
- 0.22 Acres
- Year built:
- 2019
- Baths:
- 4.00
- MLS#:
- T3529926
- Subdivision:
- Pristine Lake Preserve
ADDITIONAL INFORMATION
Welcome to this stunning lake view home built by West Bay, situated on a corner lot in a beautiful gated community. This home's location is prime within the community as it sits on a dead-end street corner and across the street from the community dock, making it ideal for families and extra parking! The common word and theme for this HOME is CUSTOM; Custom trim, tile, moldings, storage solutions; All of the Pinterest details that will make your heart sing. As you enter, you are greeted by soaring high ceilings and custom molding and trim work that create an immediate sense of grandeur. To the right of the entrance, a hallway leads to a bathroom and a comfortable bedroom, perfect for guests or anyone who yearns for privacy. Continuing into the home, you’ll find a large office space/bonus room adorned with two impressive barn sliding doors, offering both functionality and charm. From here, step into the massive open floor plan that seamlessly connects the kitchen, formal dining area, living room, and breakfast nook. While this space is sure to take your breath away, let us get into the details that are sure to make you fall head over heels in love! The kitchen boasts 42" wood cabinets with custom crown molding, surrounded by counter to ceiling tile backsplash, meant to draw the eye up and expand the visual space! The stainless steel appliances are complemented by the beautiful quartz countertops throughout the kitchen, including the table-top eat-in space attached to the island (Genius)! The corner pantry completes the dream kitchen. Moving on to the robust living room/dining room combo (With a custom wood paneled wall behind the entertainment space), the area is bathed in natural light, thanks to the expansive sliding glass doors that open completely, allowing for an exquisite indoor-outdoor living experience. These pocket doors reveal a large pool area with a cooling deck and water features, all protected by a full screened enclosure. Since there is conservation behind the home, no home (corner lot) to the west, and Areca privacy palms to the east, you have PRIVACY. This outdoor oasis is perfect for entertaining or relaxing, complete with a convenient pool bath. Parallel to the dining area, a hallway with beautiful custom moldings leads to a practical laundry room, complete with extra cabinets to maximize storage and garage access. The garage is an oversized 3-car garage with epoxy flooring, and enough space for all of the tools, gym equipment, or toys! Within this space, you will also find the water softener system, a huge plus for a Florida house. On this side of the home, you will also find an additional bedroom and bathroom, providing extra convenience and privacy for residents and guests alike. Off of the living room, discover the luxurious primary bedroom. This generous space offers a tranquil view of the pool through windows with plantation shutters, adding both elegance and privacy. The primary suite features a spacious walk-in closet and custom secondary closet, a large soaking tub, a grand shower, a vanity space, and a private toilet closet, ensuring a comfortable and indulgent living experience. Within the garage This home combines luxury, functionality, and style, making it an ideal sanctuary in a prestigious community. With its thoughtful design and exquisite features, this property offers a lifestyle of unparalleled elegance and convenience. Don’t miss the chance to make this exceptional home your own.
- Type:
- Townhouse
- Sq.Ft.:
- 1,673
- Status:
- Active
- Beds:
- 3
- Lot size:
- 0.04 Acres
- Year built:
- 2024
- Baths:
- 3.00
- MLS#:
- T3530552
- Subdivision:
- Angeline
ADDITIONAL INFORMATION
Under Construction. Angeline showcases our D.R. Horton Express Elite townhomes that include extended tile in the main living and dining area, granite countertops throughout, undermount kitchen sink, shower wall tile, a stainless-steel appliance package, and more. The Elite series lineup of homes also features our all-concrete block construction on the 1st and 2nd stories, and D.R. Horton’s Smart Home system. Other inventory options may be available in this community. Please reach out for list of availability Pictures, photographs, colors, features, and sizes are for illustration purposes only and will vary from the homes as built. Home and community information, including pricing, included features, terms, availability, and amenities, are subject to change and prior sale at any time without notice or obligation. Materials may vary based on availability. D.R. Horton Reserves all Rights
- Type:
- Single Family
- Sq.Ft.:
- 2,293
- Status:
- Active
- Beds:
- 4
- Lot size:
- 0.17 Acres
- Year built:
- 2012
- Baths:
- 3.00
- MLS#:
- U8244587
- Subdivision:
- Concord Station Ph 2 Un C Rep
ADDITIONAL INFORMATION
This exquisite 4 bed, 3 bath, 3 car garage home offers the ultimate blend of comfort, style, and convenience. Settle into the inviting porch and immerse yourself in the serene view of the pond, with no rear neighbors to disturb your peace. Step inside, and you'll be greeted by an atmosphere of elegance and sophistication with a 10 foot entryway and 9 foot ceilings! The kitchen is a culinary enthusiast's dream, featuring matching stainless steel appliances, stunning granite countertops and a matching island that perfectly complements the modern aesthetic and size of this kitchen! With a hybrid water heater, you'll enjoy energy-efficient living without compromising on comfort. Safety is paramount, with the home wired for security, fire, smoke, and carbon monoxide monitoring. Hurricane shutters provide added peace of mind during inclement weather, while Ring Cameras at the front and rear ensure your property is always under watchful eyes. Maintenance is a breeze, with whole house plumbing serviced annually and A/C maintained twice a year, already paid up for 2024. Beautiful Bamboo Flooring throughout this home adds warmth and character to the living spaces, creating an inviting ambiance that's perfect for both relaxing and entertaining. Outside, the fenced backyard offers privacy and space for outdoor activities. And when you're ready to socialize or stay active, the clubhouse amenities are just a stone's throw away. Take a dip in the gigantic pool, work up a sweat in the gym, or enjoy a friendly game of basketball or tennis. Convenience is key, with three hospitals, outlet malls, restaurants, urgent care centers, grocery stores, and shops all within an eight-mile radius. Schools are nearby, making this home ideal for families, and commuters will appreciate the quick access to the Veterans Expressway for easy travel to Tampa International Airport. With low HOA fees of just $195 PER YEAR and NO FLOOD ZONE worries, this home offers the perfect combination of luxury, comfort, and peace of mind in the heart of Concord Station in Land O Lakes. Welcome home!
- Type:
- Single Family
- Sq.Ft.:
- 2,470
- Status:
- Active
- Beds:
- 3
- Lot size:
- 0.11 Acres
- Year built:
- 2021
- Baths:
- 3.00
- MLS#:
- T3530015
- Subdivision:
- Bexley South 4-4 & North 3-1 P
ADDITIONAL INFORMATION
Discover your perfect space in the heart of Bexley! Having only been lived in for 1.5 years and in PRISTINE condition, this home offers a blend of comfort and elegance!! On the first floor, an expansive kitchen with a stylish island seamlessly connects to a cozy café area and a vibrant gathering room. Just off the kitchen, a versatile room awaits, perfect for a den or a home office. Ascend the impressive staircase to find a captivating family haven—a sprawling game room that serves as the centerpiece, surrounded by the owner's suite, two additional bedrooms, and an integrated laundry room with high end Washer/Dryer, to complete this home's fantastic layout!" This home has over $3,000 invested in upgraded fans! Imagine every room perfectly cooled, creating a refreshing breeze throughout the entire house. Nestled in the lively community and walkable to Bexley Elementary School, you'll enjoy access to seven picturesque parks and miles of breathtaking trails. These trails lead to state-of-the-art fit stations, delightful dog parks, community pools and fun-filled playgrounds. Treat yourself at the full-service café, unwind at The Bexley Club, and explore The Hub – a dynamic new commercial area featuring a variety of top-notch restaurants, trendy retailers, and convenient services. Bexley Community is where adventure and comfort meet, offering an unparalleled living experience!
- Type:
- Single Family
- Sq.Ft.:
- 3,412
- Status:
- Active
- Beds:
- 5
- Lot size:
- 0.18 Acres
- Year built:
- 2007
- Baths:
- 4.00
- MLS#:
- T3530148
- Subdivision:
- Asbel Estates
ADDITIONAL INFORMATION
Charming 5-Bedroom Home in highly desirable Asbel Estates – This 3400 Square Feet home Is in a high demand area! Seller is offering ten thousand dollars to buyer closing costs! Welcome to 9733 Asbel Estates, a stunning 5-bedroom, 4-bathroom home nestled in the heart of Land o' Lakes, FL. This beautifully maintained residence boasts a perfect blend of comfort, style, and convenience, making it an ideal sanctuary for modern living. Perfect for large families or for those of you who love to entertain! This rare find of size and location means that home will sell quickly! As you step inside, you're greeted by an inviting open floor plan that seamlessly connects the living, dining, and kitchen areas. The spacious living room, adorned with large windows, allows natural light to flood the space, creating a warm and welcoming atmosphere. The gourmet kitchen is a chef’s delight, featuring sleek granite countertops, white appliances, ample cabinetry, toaster perfect for casual dining or entertaining guests. The master suite is a true retreat, complete with a generous walk-in closet and an en-suite bathroom featuring dual vanities, a soaking tub, and a separate walk-in shower. The additional three bedrooms are equally spacious, offering plenty of room for family, guests, or a home office. The upstairs features a second living room that can be used for a pool table or family theater area to maximize family fun time. Step outside to discover your private backyard oasis. The expansive patio is perfect for alfresco dining, morning coffee, or simply relaxing in the Florida sunshine. And with entire patio covered by a screened in lanai, you can enjoy your time in your private oasis without worrying about the bugs! The well-manicured lawn and garden provide a serene backdrop for outdoor activities and entertaining. Landscaping around the home is gorgeous both in front and in back! Additional features of this remarkable home include a three-car garage, a laundry room, and energy-efficient windows. The community of Asbel Estates offers a range of amenities including a playground, basketball courts, and scenic walking trails, ensuring there's something for everyone to enjoy. This home features LOW HOA fees making it one of the most affordable HOA fees in the greater Tampa market. Conveniently located just off US 41 and just minutes from Tampa Premium Outlets, the Suncoast Parkway for easy commuting to Downtown Tampa, this home is just minutes away top-rated schools, shopping, and dinning. This home provides easy access to all that Land o' Lakes and the surrounding areas have to offer. The roof is BRAND NEW 2024 with transferrable warranty!!! Both upstairs and downstairs HVAC units replaced in 2022!!! The home features a home vacuum system, rainwater sprinkler system, beautiful, upgraded wood flooring throughout the home. The 3-car garage offers extra parking and storage options or to store you small boat or jet skis. Don’t miss the opportunity to make 9733 Asbel Estates your new home. Schedule your private showing today and experience the perfect blend of luxury and comfort!
- Type:
- Single Family
- Sq.Ft.:
- 3,139
- Status:
- Active
- Beds:
- 5
- Lot size:
- 0.26 Acres
- Year built:
- 2005
- Baths:
- 4.00
- MLS#:
- U8244512
- Subdivision:
- Wilderness Lake Preserve Ph 02
ADDITIONAL INFORMATION
This beautiful 5 bedroom, 4 bath & 3 car garage home with Pool and Spa is quietly situated on a private roomy corner homesite. Lovingly maintained and recently updated. Updates include: NEW ROOF (2023), NEW Pool Screening (2023), NEW A/C (2022) New Energy Efficient Windows throughout, Gorgeous NEW KITCHEN was completed in 2023, and exterior was painted in the last 5 years. Central Vac system included. You enter the home through 8' tall entry doors that bring you into the tiled Foyer and 12' ceilings. Your home office is just inside with 8' tall french doors and a built in desk that wraps the corner of the room. The Formal Living Room has brilliant views of the pool area and is adjacent to the Formal Dining Room with floor to ceiling windows, porcelain tiled floors and gorgeous chandelier. The recently updated Kitchen boasts Stainless Steel GE Cafe Series appliances, wood cabinetry, decorative custom pantry doors, quartz counters that are all one level, a large island and a sneaky door under the stairs for your pet(s) or for additional storage. The laundry room is just off the kitchen with a stackable washer and dryer combo. A large 3-sided mitred glass window accents the breakfast nook for informal dining and is located within the Kitchen/Family Room area. The large Family Room is flanked by sliding glass doors on one side and a full wall of wainscotting trim on the other. This split floorplan features a Guest Room with private pool bath behind the Family Room and (2) large additional bedrooms with a Jack-and-Jill bathroom and study nook to the side. The Primary Suite is also conveniently located on the first floor and is quite generous in size, offering space for a sitting area, access to the Pool/Spa/Lanai and features a large Primary Bathroom with walk-in shower, deep garden tub, dual vanities and large walk-in closet. The stairs have been updated with solid treads and decorative metal railings and lead you up to the second floor which features a Bonus Room that has the flexibility of being used as a playroom, movie room, exercise space or craft area. A bright 5th bedroom and 4th bathroom is also located upstairs affording more privacy for guests or family members. The second floor also features a generous storage room that is wonderful for storing suitcases, holiday decor or out of season clothing in a climate controlled space. The covered lanai with ceiling fan offers shade for relaxing alongside the screened in salt-water freeform pool and spa protected with new screening. Perfect for cooling off on those warm Florida afternoons. The large backyard looks over a conservation area and has endless possibilites as a play space, a canvas for a cutting or vegetable garden or simply a space for pets. The entire back yard is fenced in with several gates, landscape lighting for the evening, and ample shade provided by the mature Maple trees with blooming plants below. Go for a bicycle ride or long walks on sidewalks that meander throughout the community. Additionally, ownership in Wilderness Lakes has the benefit of use of the Wilderness Lakes Lodge with gathering spaces that can be reserved, state of the art fitness center, 2 pools - one lagoon pool and one lap pool, tennis courts, dock, play fountain and playground. It is an easy drive to shopping, Outlet Malls, and the Suncoast Parkway that will quickly take you to Tampa or the area beaches. It has it all! Seclusion and Convenience! Schedule your personal showing today!!
- Type:
- Single Family
- Sq.Ft.:
- 3,283
- Status:
- Active
- Beds:
- 5
- Lot size:
- 0.17 Acres
- Year built:
- 2022
- Baths:
- 5.00
- MLS#:
- T3530154
- Subdivision:
- Connerton Village 2 Prcl 209
ADDITIONAL INFORMATION
Welcome to the sought after community of Connerton where you will enjoy RESORT STYLE amenities while having the comforts for everyday living. This 5 bedroom, 4.5 bath home has a farm-house inspired elevation and is constructed with BLOCK ON BLOCK exterior walls. Colorful and tropical landscape paves the way to the covered front porch and sheltered entry. Inside, the foyer is GRAND with TWO STORY ceiling heights. The OPEN CONCEPT includes a living space defined by a tray ceiling, a dining room that has a corner full of windows and a GOURMET style kitchen that includes 42” shaker cabinetry, wall oven, smooth cooktop and a stainless hood mounted on a subway tile backsplash. The BUTLER'S PANTRY adds space for prep, additional storage and is adjacent to the walk in pantry! There are TWO bedrooms on the first floor with en suite bathrooms including the primary. This is a retreat and has a tray ceiling, wall of windows, space for oversized furniture and lounging. The primary bath is spa like with a soaker tub, separate dual vanities and a WALK IN super shower with bench, rain shower/handheld and seamless glass enclosure. The WALK IN CLOSET will accommodate all your storage needs! The FIFTH bedroom on first floor and has an attached full bathroom and walk in closet. Ideal for an IN-LAW/MULTIGENERATIONALl situation! Enjoy Florida living at its finest with multiple outdoor spaces including the back yard with water and wooded/conservation views! There is a covered and screened space, open concrete patio areas complete with pattern design and compass which adds options for seating and outdoor games. The OUTDOOR KITCHEN with Gazebo has solar powered lights and makes this back yard your private oasis. Upstairs, the 350 square foot loft has a wet bar, beverage cooler and is a perfect “man cave”, kids space, living space and more! From the loft, you will access the SECOND FLOOR BALCONY that overlooks the wooded area where you will enjoy nature and just one of the outdoor spaces offered in this home. Two more bedrooms with walk in closets share the third full bathroom which has dual sinks and multi zoned shower/toilet separation making this ideal for busy mornings! The fourth bedroom is tucked away and also has a WALK IN closet and en suite full bathroom! There is a half bathroom on the first floor which is ideal for guests, a laundry room with cabinetry storage and a drop zone located inside the garage. Store your wine in the room created under the stairs which extends further for even more storage. Additional features and upgrades include HURRICANE/IMPACT windows in the front of the home, wood plank tile flooring on the first floor, 5” baseboards, crown molding, collapsable sliders, updated light fixtures and fans, water softener, Quartz counters throughout, epoxy speckled garage floor, garage overhead storage, sprinkler system, shed and builder warranties that will transfer at the time of Closing. The Connerton Community offers a resort-style pool with a splash park and a competitive lap pool, on site cafe with indoor/outdoor seating, fitness center with personal trainers pilates and fitness fusion, youth programs and holiday programs, a kid zone area, basketball court, tennis/classes, barbecue pavilion, multiple sport courts, over 10 miles of trails for walking/jogging/biking, a Nature Preserve that provides a sanctuary for all types of species of native birds and wildlife and an on site elementary school.
- Type:
- Single Family
- Sq.Ft.:
- 1,606
- Status:
- Active
- Beds:
- 2
- Lot size:
- 0.18 Acres
- Year built:
- 2005
- Baths:
- 2.00
- MLS#:
- T3525908
- Subdivision:
- Groves L-1-l-6 Ph 3
ADDITIONAL INFORMATION
Experience the epitome of serene, Active 55+living in this exquisite single-family home, perfectly positioned on a corner lot with a delightful WATER VIEW. This stunning residence boasts an open and airy floor plan, seamlessly blending indoor comfort with outdoor tranquility. The FRESHLY PAINTED INTERIOR and modern NEW LUXURY VINYL PLANK flooring throughout create a warm, inviting atmosphere, complemented by the kitchen's sleek Corian countertops, ample cabinetry, and STAINLESS STEEL APPLIANCES. Plenty of space for your dinette table and chairs. Across from the kitchen is a wonderful open multipurpose flex space for an office or seating area (floorplan shows DEN 10x11). Relish the spaciousness of the large master bedroom, which offers a serene view of the preserve. The en-suite bathroom features a tub/shower combo, dual sinks, and a generous walk-in closet, ensuring a private retreat. The home's design includes a split bedroom layout for optimal privacy and comfort and it's perfect for guests. Living room and dining room combo with two large windows for great natural light. Adding to its charm when you step outside to enjoy your own spacious screened in lanai. Perfect for entertaining friends or just relaxing on your own. This home features an oversized garage with a special GOLF CART GARAGE, catering to all your storage needs. Located in the vibrant 55+ gated community of The Groves Golf and Country Club, residents enjoy access to an 18-hole golf course, clubhouse, restaurant, ballroom, fitness room, and a lively social scene with a pool area, spa, tennis/pickleball courts, shuffleboard, bocce, and even a dog park. HOA benefits include roof replacement, exterior painting, cable TV, and lawn mowing, ensuring a carefree lifestyle. ROOF replaced 2020, A/C 2018. This idyllic home is also conveniently close to shopping, dining, and major roads, making it not just a place to live, but a gateway to the lifestyle you deserve. Step into your dream home where every day feels like a vacation!
- Type:
- Single Family
- Sq.Ft.:
- 2,071
- Status:
- Active
- Beds:
- 3
- Lot size:
- 0.11 Acres
- Year built:
- 2022
- Baths:
- 3.00
- MLS#:
- T3528678
- Subdivision:
- Del Webb Bexley Ph 3b
ADDITIONAL INFORMATION
Stunning 3 Bed, 3 Bath Home with Office in Del Webb Bexley 55+ Community. Welcome to a beautifully designed, maintenance-free, and golf cart-friendly home located in the sought after Del Webb - Bexley, a premier 55+ community. This exquisite residence offers 2,071 square feet of luxurious living space, featuring 3 bedrooms, 3 bathrooms, and an additional office. Built in 2022, the home boasts numerous upgrades and a picturesque water view. The interior is thoughtfully designed with elegant finishes throughout, including 8-foot doors that enhance the sense of space and light. The kitchen is a chef's dream, equipped with quartz countertops, large island, a gas stove, and upgraded 42-inch soft-close cabinets with pull-out drawers and a Lazy Susan corner cabinet. The primary bedroom is conveniently located on the first floor with water views and provides easy access and privacy. The heart of this home is its impressive outdoor space. An outdoor kitchen with plumbed gas grill, is perfect for entertaining. The birdcage style screened-in lanai with pavers offers a serene setting to enjoy the beautiful water view and protection from the elements. The spacious 2-car garage, with an extra 4 feet of space and a large utility sink, is ideal for a golf cart and additional storage The loft area includes a bedroom, living area, and a full bath, offering extra living space for guests or a private retreat. If you're seeking space for your belongings, this house provides abundant storage, including an under-stair area, a large storage closet in the loft, and ample closet space throughout. The community amenities are unparalleled, featuring a resort-style pool, lap pool, resistance pool, hot tub, and cabanas. The state of the art 19000 square foot clubhouse is available for rent and includes a commercial and outdoor kitchen, beer and wine bar, a cafe/bistro, and a lounge with an outdoor fireplace. Active residents will appreciate the tennis courts, pickleball courts, bocce ball courts, and state-of-the-art fitness center. There's also an amphitheater, multipurpose/craft room a dog park for your furry friends. Del Webb is not just a place to live; it's a lifestyle. Enjoy the vibrant community atmosphere and a wide range of social and recreational activities. The location is perfect, with close proximity to shopping, restaurants, major highways, and just 30 minutes to the airport. Don’t miss the opportunity to own this stunning home, featuring the popular Compass floor plan. Experience luxury living with a picturesque water view and a host of amenities designed for an active, fulfilling lifestyle. Schedule a viewing today and make this exceptional home yours!
- Type:
- Single Family
- Sq.Ft.:
- 1,677
- Status:
- Active
- Beds:
- 3
- Lot size:
- 0.12 Acres
- Year built:
- 2011
- Baths:
- 2.00
- MLS#:
- T3529739
- Subdivision:
- Concord Station Phase 1 Unit G
ADDITIONAL INFORMATION
Prepare to be impressed by this stunning home! From the moment you step through the front door, you'll be captivated by its modern elegance and thoughtful upgrades. The open floor plan creates a welcoming atmosphere, while the expansive eat-in kitchen features bright white cabinetry, gleaming granite countertops, a convenient breakfast bar, and stainless steel appliances. The luxurious master suite offers a spa-like retreat with a soaking tub, separate shower, enclosed water closet, and dual sinks. A spacious walk-in closet completes the experience. The guest bathroom, thoughtfully designed with an additional door to the screened lanai, ensures convenience and privacy for visitors. Enjoy the convenience of an interior laundry room with ample storage cabinetry. The fully fenced yard provides a secure space for outdoor activities whether for your pet or fun gatherings. As a resident, you'll have exclusive access to the Concord Station Recreation Center, where you can take advantage of the Olympic-sized pool, state-of-the-art fitness center, billiards and card rooms, basketball and tennis courts, a theatre room, and a fenced playground. The center also offers a variety of planned activities for all ages, ensuring there's always something to enjoy. Additionally, the home is within walking distance to schools and a quick drive to grocery stores, restaurants and shopping.
- Type:
- Single Family
- Sq.Ft.:
- 1,719
- Status:
- Active
- Beds:
- 3
- Lot size:
- 0.15 Acres
- Year built:
- 2006
- Baths:
- 3.00
- MLS#:
- C7493289
- Subdivision:
- Tierra Del Sol Ph 01
ADDITIONAL INFORMATION
Great value! Close proximity to Tampa! 2-story house with large garage! Don't miss out on this great family home!
- Type:
- Single Family
- Sq.Ft.:
- 2,470
- Status:
- Active
- Beds:
- 4
- Lot size:
- 0.11 Acres
- Year built:
- 2020
- Baths:
- 3.00
- MLS#:
- T3529365
- Subdivision:
- Bexley South Prcl 4 Ph 3b
ADDITIONAL INFORMATION
One or more photo(s) has been virtually staged. PRICED TO SELL!! Welcome to this EXQUISITE two-story home in the master-planned community of BEXLEY RANCH. This stunning residence boasts 4 bedrooms and 2.5 baths, designed with elegance and modern living in mind. Step through the grand entryway into an OPEN-CONCEPT living space featuring a cozy, yet spacious living room with double glass sliding doors that open to a serene, screened lanai with a fully FENCED IN YARD. The heart of the home, a GOURMET kitchen, is equipped with a large QUARTZ island, stainless steel appliances, and a gas range, making it a CHEF'S dream. An upgraded ROD IRON staircase leads you to a versatile BONUS ROOM upstairs, ideal for game nights or relaxing movie evenings. The primary suite is a luxurious retreat with a tray ceiling, an expansive WALK-IN closet, and a spa-like bathroom with dual sinks and a walk-in shower. The three additional bedrooms are generously sized, perfect for family or guests. Throughout the home, you’ll find updated fixtures, 10' ceilings, and the convenience of a TANKLESS water heater. The extended garage features EPOXY floors, providing both durability and a polished look. This home is within a short proximity to Bexley Elementary School and other excellent educational facilities, including a Montessori School and The Goddard School preschool. Living in Bexley Ranch means enjoying AWARD-WINNING amenities, from resort-style pools and a state-of-the-art fitness center to playgrounds and miles of trails with Avid fit stations. There’s something for everyone with dog parks, a BMX track, and The Hub at Bexley offering dining, music, entertainment, and cocktails. With easy access to the Suncoast Parkway/Veterans Expressway, downtown Tampa, the airport, beautiful beaches, and the causeway are just a quick commute away. This home is a PERFECT blend of luxury, convenience, and community living. Don’t miss the opportunity to make this your dream home in BEXLEY!
- Type:
- Single Family
- Sq.Ft.:
- 3,405
- Status:
- Active
- Beds:
- 3
- Lot size:
- 0.76 Acres
- Year built:
- 2002
- Baths:
- 4.00
- MLS#:
- U8242400
- Subdivision:
- Oasis
ADDITIONAL INFORMATION
STUNNING HOME with HOME THEATER LIKE NO OTHER! Sophistication abounds in this AMAZING home that is set apart on its own island within the unique gated Oasis Community in sought after Land O Lakes, FL. Be bathed in LUXURY in this home that boasts over 3,400 sq ft of living space with polished porcelain tile and luxury vinyl floors, and designer lighting throughout. Home offers amenities galore to include a bedroom with private entrance and full bath for guests. The master bedroom has large walk-in closet, ensuite bath with a porcelain tile wall, double vanity, garden tub, separate shower and water closet. Another bath has a large Roman Shower with floor to ceiling porcelain tile, double vanity with back-lit mirrors and designer vessel sinks. Relax in the grand open-design spaces that flow from living room, kitchen to dining. The kitchen has wide marble counters, stainless-steel appliances, smooth surface induction range, under cabinet refrigerator and pantry storage. Step from the kitchen into the well-equipped BUTLER PANTRY where just beyond you’ll be dazzled by the sights of the SPEAK EASY BAR that offers whimsy and all the conveniences you’ll need to make the perfect beverage for you and guests. Adjacent to the bar is the sultry WINE-TASTING ROOM. Enjoy the charm of this room in its current form or redesign for a home office. Open another door in this area of the home and be astonished by the TRUE HOME THEATER. This theater includes 9 quilted Electric Theatre Seating, Elite Series Cinema Grey 168” Screen, Epson Laser Projector, Room Calibrated Klipsch Reference Premiere Dolby Atmos Theater Sound System, and Denon 13.2 Channel Receiver! Energy efficient features include 62 SOLAR PANELS, INSTANT RECOVERY water heater, NEW ROOF in 2022, 2 NEW 4.5 Ton A/C units, 3rd Ductless A/C in primary bedroom, foam insulation w/in the entire roof line, a Generac 24K WHOLE-HOUSE GENERATOR, and ELECTRIFY AMERICA SMART CHARGER for EV Autos in the 3 CAR GARAGE w/ floor treated w/ highly durable enamel-stain. Windows have Vinyl Plantation Shutters, as well as the sliding doors in the primary bdrm, guest bdrm and living room that all lead to the large enclosed lanai. On the lanai you’ll be delighted to discover a beautiful newly resurfaced salt-treated 21’x15’ inground pool w/ newer electric heater, and new pool pump and motor. Indulge in the HotSpring SPA with lighting, waterfall and insulated cover designed to seat 7. Cook and dine w/ the Paradise Grills Maui 10 & GX 10 Model OUTDOOR KITCHEN. This kitchen is flanked by 2 contemporary Christopher Knight seating areas, both with propane gas-lit tables. For complete privacy while enjoying all these amenities, employ the vertical 6’ high retractable privacy screens. The additional outdoor patio and deck areas provide a mountain getaway feel. Relax there on this 3/4 acre parcel and enjoy privacy rarely found while taking in the beauty from one of the community’s lush preserve areas. Also enjoy the amenities of the clubhouse areas that include POOL, SPA, GYM, TENNIS/PICKLE BALL COURT, CLUBHOUSE, COVERED LANAI, WALKING PATHS and GARDENS. All this is close to shopping, dining, entertainment, I-75 and Veteran’s Exprswy for a 25-minute drive to Tampa Intn’l Airport. X Flood zone and NO CDD Fees! Call today to schedule your private showing!
- Type:
- Single Family
- Sq.Ft.:
- 3,002
- Status:
- Active
- Beds:
- 4
- Lot size:
- 0.28 Acres
- Year built:
- 2007
- Baths:
- 4.00
- MLS#:
- U8243455
- Subdivision:
- Suncoast Pointe Villages 2a 2b & 03
ADDITIONAL INFORMATION
Your dream home awaits! Step into luxury living with this cozy 4 bed, 3.5 bath 2-story haven sprawling over 3002 sq ft. Prepare delicious meals in the spacious kitchen with gorgeous granite counters, numerous newer cabinets, stainless-steel appliances, an island with a breakfast bar and a built-in additional sink. Enjoy eating with family and friends in a comfy but elegant open dining room area, creating life-long memories. Entertain effortlessly in the expansive family room, seamlessly connected to a serene screened lanai and spacious backyard through sliding glass doors. Complete with a 2-car garage and a large driveway, this gem nestled in a sought-after community is the ultimate blend of modern comfort and security. This house also provides a utility closet, with washer and dryer. Unbeatable value awaits – seize this opportunity now! This home has had many improvements such as a brand new smart electric water heater with leak detection and auto shutoff, built-in EcoNet Wi-Fi smart monitoring technology installed 2024, new paint inside 2024, kitchen upgrades in 2020, vinyl fencing in 2018, bathroom vanity upgrades in 2018, and a new dishwasher in 2018. This community is just minutes from Suncoast Parkway, I-75, SR 54, Suncoast Trail, schools, golf courses, hospitals, very close to Tampa Premium Outlets/other shopping, and plenty of great restaurants. Seize the opportunity to own this exquisite property and turn this house into your home today by scheduling a showing now. Let's make it happen! Helping YOU make the right move.
- Type:
- Single Family
- Sq.Ft.:
- 2,285
- Status:
- Active
- Beds:
- 3
- Lot size:
- 0.6 Acres
- Year built:
- 2022
- Baths:
- 3.00
- MLS#:
- T3529313
- Subdivision:
- Conners Lake Front Estates
ADDITIONAL INFORMATION
Looking for a great CUSTOM home in Land O' Lakes that is away from the busy city? This better than new home has it all. it's a meticulously crafted home that sets a new standard for upscale living. This home is a testament to top-notch quality in both materials and craftsmanship, redefining the essence of luxurious living. Upon entering, you'll discover a residence seamlessly blending sophistication with warmth. The open-concept living spaces, adorned with high ceilings and bathed in abundant natural light, create an inviting atmosphere. The gourmet kitchen is a culinary enthusiast's dream, showcasing granite countertops, stainless steel appliances, and the large island. The heart of the home lies in the family room, where a welcoming fireplace beckons family gatherings. Adding to the allure, this residence offers not one but two master bedroom suites. Perfect for those valuing comfort and privacy, both suites boast spacious layouts, walk-in closets, and opulent en-suite bathrooms, providing exclusive retreats within the home. Set on a sprawling half-acre corner lot, an ideal backdrop for outdoor living. Whether you envision a pool, a lush garden retreat, or simply desire ample space for family and pets, the expansive lot presents endless possibilities. Living in Land O' Lakes means enjoying the perfect blend of community charm and convenient access to essential amenities. The natural beauty of the area, complemented by lakes, parks, and recreational opportunities, harmonizes seamlessly with diverse dining, shopping, and entertainment options. Proximity to major thoroughfares ensures a smooth commute. If you're in pursuit of a home that seamlessly combines top-notch quality, luxury, and the distinctive charm of Land O' Lakes. Not to mention great prices compared to Tampa, Orlando etc. Set up your viewing today.
- Type:
- Single Family
- Sq.Ft.:
- 2,888
- Status:
- Active
- Beds:
- 6
- Lot size:
- 0.17 Acres
- Year built:
- 2012
- Baths:
- 3.00
- MLS#:
- T3528147
- Subdivision:
- Dupree Lakes Ph 03a
ADDITIONAL INFORMATION
Welcome Home to the desirable Community of Dupree Lakes. This 6-bedroom, 3-bathroom beauty is move in ready! Located on a quiet CUL DU SAC and a private CONSERVATION LOT. Stroll right on into your foyer and formal dining room accented with a decorative niche and newer paint. Spacious rooms, vaulted ceilings and open floorplan with living room overlooking the Chefs kitchen. The kitchen is huge and features plenty storage space, 42” uppers cabinets, extra-large center island, granite counter tops, stainless steel appliances and a MASSIVE pantry. The adjoining breakfast area overlooks the back yard and conservation. Guest bedroom located first floor has a full bathroom next door for privacy and convenience. The primary bedroom features separate vanities, large soaking tub, private water closet, walk in shower and a huge walk-in closet. The remainder of the bedrooms are all located upstairs along with the 6th bedroom/Bonus room above the garage. Dupree lakes is an established neighborhood with a true community feel with neighborhood events, clubhouse, walking trails, playground, pool, soccer field, tennis, and basketball courts. Location has easy access to SR 54, US 41, I75 and the Suncoast Parkway with a short drive to Tampa International Airport. Hurry this home won't last long!
| All listing information is deemed reliable but not guaranteed and should be independently verified through personal inspection by appropriate professionals. Listings displayed on this website may be subject to prior sale or removal from sale; availability of any listing should always be independently verified. Listing information is provided for consumer personal, non-commercial use, solely to identify potential properties for potential purchase; all other use is strictly prohibited and may violate relevant federal and state law. Copyright 2024, My Florida Regional MLS DBA Stellar MLS. |
Land O Lakes Real Estate
The median home value in Land O Lakes, FL is $409,900. This is higher than the county median home value of $220,000. The national median home value is $219,700. The average price of homes sold in Land O Lakes, FL is $409,900. Approximately 68.79% of Land O Lakes homes are owned, compared to 23.74% rented, while 7.48% are vacant. Land O Lakes real estate listings include condos, townhomes, and single family homes for sale. Commercial properties are also available. If you see a property you’re interested in, contact a Land O Lakes real estate agent to arrange a tour today!
Land O Lakes, Florida has a population of 78,720. Land O Lakes is more family-centric than the surrounding county with 35.15% of the households containing married families with children. The county average for households married with children is 29.82%.
The median household income in Land O Lakes, Florida is $75,597. The median household income for the surrounding county is $53,742 compared to the national median of $57,652. The median age of people living in Land O Lakes is 37.3 years.
Land O Lakes Weather
The average high temperature in July is 91.2 degrees, with an average low temperature in January of 46.35 degrees. The average rainfall is approximately 52.53 inches per year, with 0 inches of snow per year.
