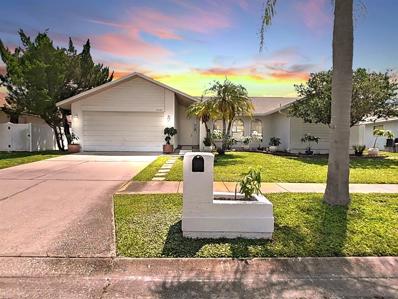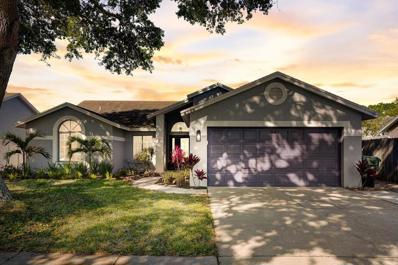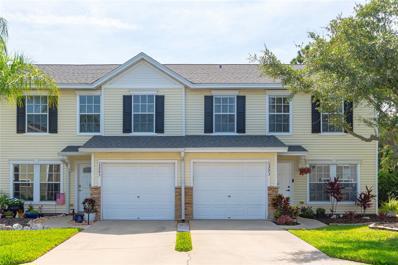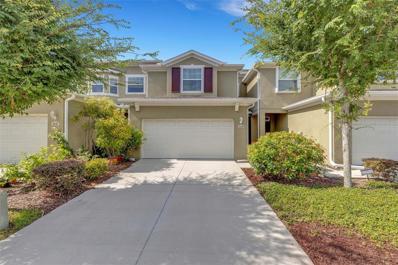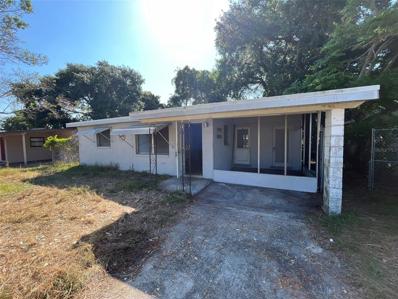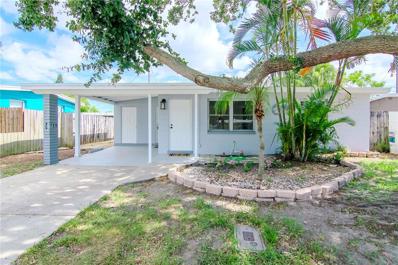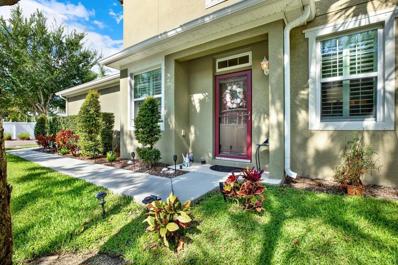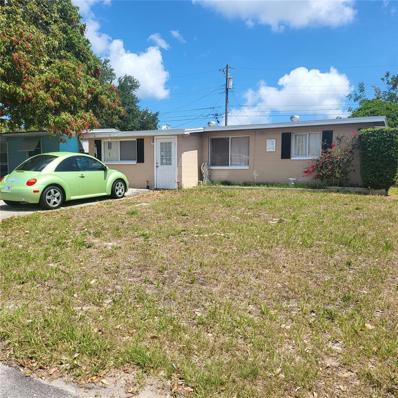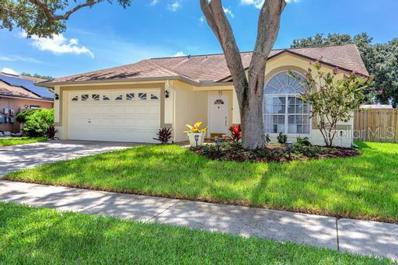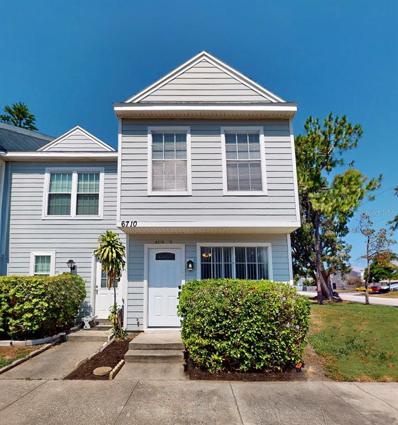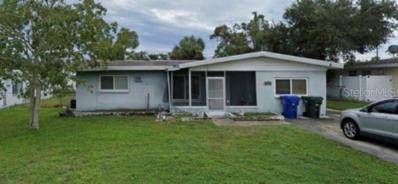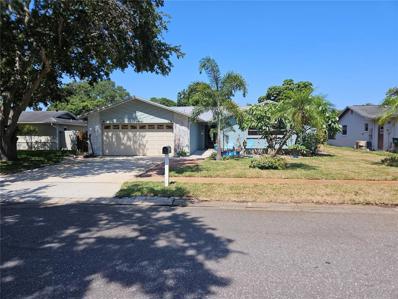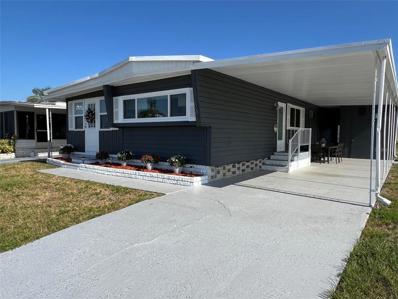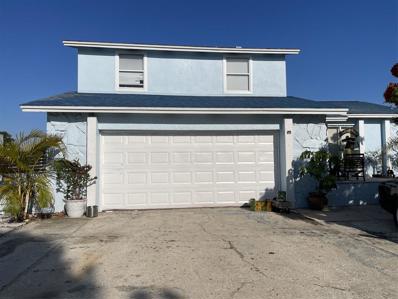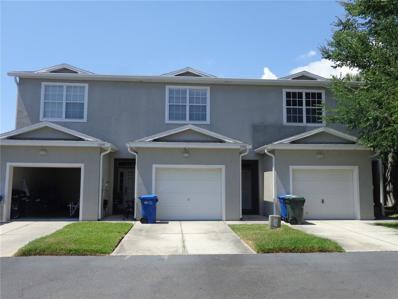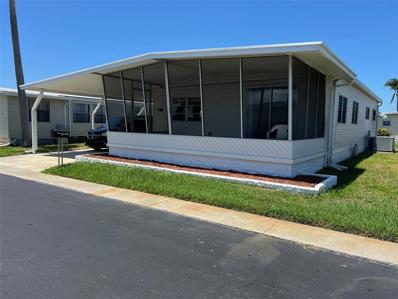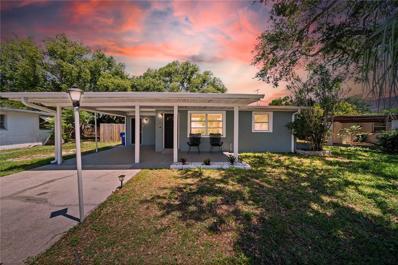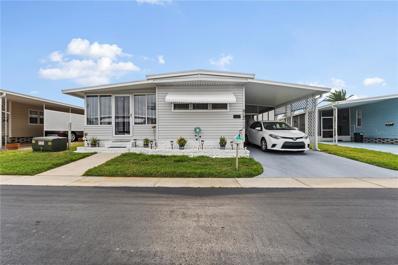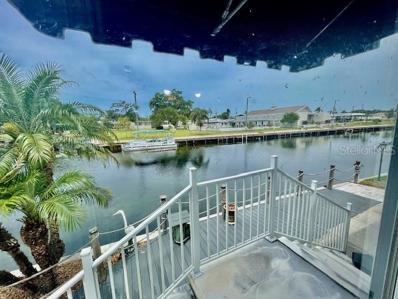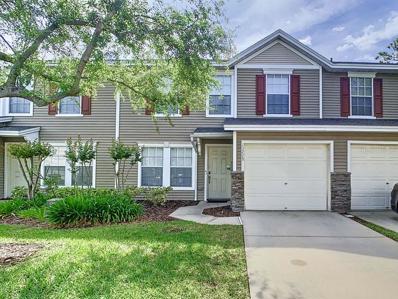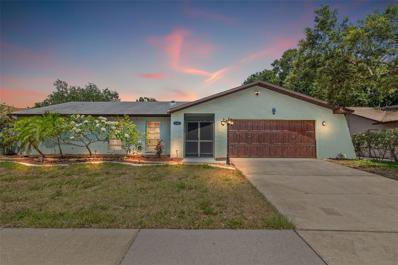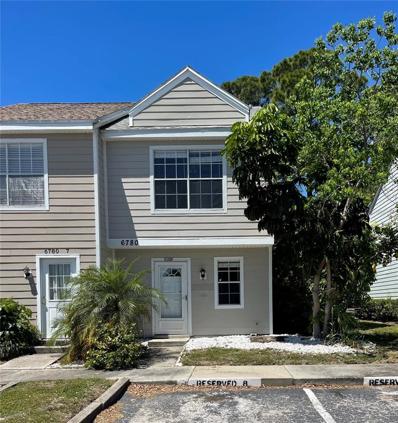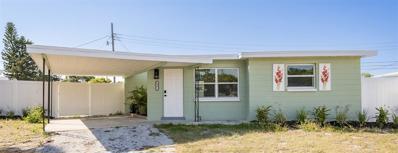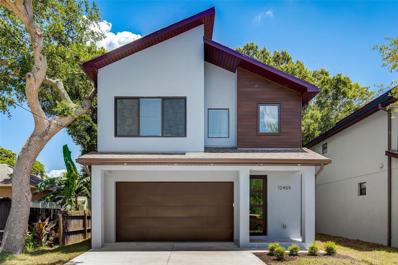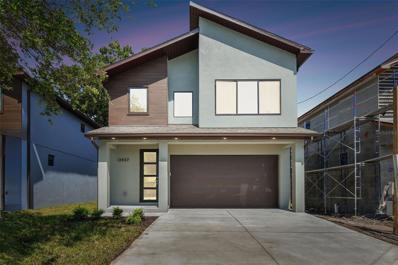Largo FL Homes for Sale
- Type:
- Single Family
- Sq.Ft.:
- 1,760
- Status:
- NEW LISTING
- Beds:
- 3
- Lot size:
- 0.31 Acres
- Year built:
- 1987
- Baths:
- 2.00
- MLS#:
- U8246278
- Subdivision:
- Lakeside Estates Unit Two
ADDITIONAL INFORMATION
LAKESIDE ESTATES - 3 bedrooms, 2 bath POOL home with screened enclosure located on a gorgeous lot with mature trees and tropical landscaping overlooking picturesque views of the water. The home features a great flowing floor plan, tons of natural light, all wood flooring with tile in the bathrooms (NO CARPET). The UPDATED kitchen is situated in the center of the home and includes BRAND NEW WHITE MODERN CABINETS, GRANITE COUNTERTOPS, stainless steel appliances, travertine back splash, gas range, french door refrigerator with ice/water dispenser, bar counter top, and a window over the kitchen sink with views of your pool area and outdoor oasis. You will find 3 doors leading out to the pool area from the master suite, living room, and a pool bath for your convenience. This home was made for entertaining and for you to enjoy from the inside out. The A/C was replaced 2022. Just minutes to shopping, schools and the BEST rated BEACHES in US. Come see it today. It Won’t last!
$470,000
8306 Wrens Way Largo, FL 33773
- Type:
- Single Family
- Sq.Ft.:
- 1,997
- Status:
- NEW LISTING
- Beds:
- 3
- Lot size:
- 0.14 Acres
- Year built:
- 1992
- Baths:
- 2.00
- MLS#:
- T3533222
- Subdivision:
- Wrensway
ADDITIONAL INFORMATION
Welcome home to the sought after, quiet, deed restricted neighborhood of Wrens Way. This community consists of only 42 homes and it's located in the heart of Pinellas county. The discerning buyer is sure to love this home with a split floor plan, three bedrooms, two bathrooms, plus a two car garage. This home offers buyers peace of mind with its HVAC new in 2019, kitchen appliances in 2022, water heater in 2021 and a brand new roof installed in 2023. The open concept kitchen and living room is wonderful for entertaining. Sliding glass doors lead to the covered and screened lanai which is perfect for indoor-outdoor living. The spacious primary suite features ample storage, vaulted ceiling and a large bathroom with walk-in shower, soaking tub and a huge vanity. This home is situated on a lovely lot with mature landscaping and a grand oak in the front yard. Don't miss your chance to own a piece of paradise. Schedule your private showing today.
- Type:
- Townhouse
- Sq.Ft.:
- 1,271
- Status:
- NEW LISTING
- Beds:
- 2
- Lot size:
- 0.03 Acres
- Year built:
- 2004
- Baths:
- 2.00
- MLS#:
- U8246609
- Subdivision:
- Cumberland Trace
ADDITIONAL INFORMATION
One or more photo(s) was virtually staged. Welcome home to this fantastic 2-bedroom, 1.5-bathroom, 1 car garage Townhome in Cumberland Trace! This residence is centrally located with easy access to the interstate and the Gulf beaches. Step inside and fall in love with this light and bright gem, it features an open floor plan, open kitchen design, vaulted ceilings on the second floor and the master bedroom is nicely appointed with a large walk-in closet. The upstairs bathroom features a double sink vanity, walk-in shower plus a large separate garden tub. The second bedroom is nice sized and there is also a 10 X 10 loft/landing upstairs, the perfect bonus area for your interior space needs. Updates to this home include wood flooring on both levels, interior lighting, interior paint and window treatments. The HOA maintains the roof and it was replaced in 2019. Step out back and see where this home really shines, there is an open patio overlooking the semi-private back yard, the perfect place to do some grilling or to do some outdoor relaxing. The community pool is absolutely amazing and the upkeep within Cumberland Trace is second to none! This community is well kept and well run and has low fees! This residence is impeccably clean and will not last long, hurry do not miss it! NO FLOOD ZONE!! PET AND RENTAL FRIENDLY BUT WITH RESTRICTIONS!!!
- Type:
- Townhouse
- Sq.Ft.:
- 1,870
- Status:
- NEW LISTING
- Beds:
- 3
- Lot size:
- 0.05 Acres
- Year built:
- 2014
- Baths:
- 3.00
- MLS#:
- T3533388
- Subdivision:
- Whittington Court
ADDITIONAL INFORMATION
Welcome to the highly desirable, GATED Whittington Court Community! This LOW MAINTENANCE 3 BED, 2.5 BATH, 2 CAR GARAGE townhome is MOVE IN READY! Arrive at the home and notice the manicured landscaping and prime location just steps away from the COMMUNITY POOL, GYM and CLUBHOUSE, and a longer than normal driveway as compared to other units in the community! Enter the front door and notice tons of natural light, high ceilings, and OPEN FLOOR PLAN. The dining/living combo area is the perfect place to entertain. The Kitchen boasts granite countertops, stainless steel appliances, tall wood cabinets with under cabinet lighting, stylish tile backsplash, breakfast bar for additional guest seating, and breakfast nook. A half bath is located off the living space for guest convenience. A "Harry Potter" closet under the stairs allows for tons of extra storage. From the living area, access your private SCREENED IN LANAI through telescopic sliders with screens. Head up the stairs to view the bedrooms:the primary is located on the opposite end of the other 2 bedrooms for added privacy. The SPACIOUS PRIMARY SUITE includes a fabulous ENSUITE BATH featuring glass enclosed shower with decorative tile, granite top dual sink vanity, and MASSIVE WALK IN CLOSET! The additional 2 bedrooms both include WALK IN CLOSETS and share a FULL BATH with shower/tub combo and granite vanity. The laundry room is located on 2nd level between the primary and other bedrooms for ease of use. HOA fee INCLUDES Spectrum TV Select with 2 High Definition Boxes and Spectrum Ultra Internet with Modem and Router (a $230 value)! CONVENIENTLY LOCATED just 10 minutes away from Indian Rocks Beach, and in close proximity to shopping, restaurants, gorgeous GULF BEACHES! X flood zone! NO CDD fees!
$195,000
11747 104th Street Largo, FL 33773
- Type:
- Single Family
- Sq.Ft.:
- 744
- Status:
- NEW LISTING
- Beds:
- 2
- Lot size:
- 0.1 Acres
- Year built:
- 1955
- Baths:
- 1.00
- MLS#:
- U8246466
- Subdivision:
- Orange Lake Village
ADDITIONAL INFORMATION
Nestled in the heart of Orange Lake Village we are pleased to offer this Investor Special. This area has exploded in not only value but has become a great way for investors to purchase their next Fix & Flip or Buy & Hold. These opportunities are becoming scarce so don't hesitate to close on your next project home.
$289,900
10507 114th Terrace Largo, FL 33773
- Type:
- Single Family
- Sq.Ft.:
- 594
- Status:
- NEW LISTING
- Beds:
- 2
- Lot size:
- 0.09 Acres
- Year built:
- 1956
- Baths:
- 1.00
- MLS#:
- U8246432
- Subdivision:
- Orange Lake Village
ADDITIONAL INFORMATION
Orange Lake Village is a most beautiful community located centrally in Pinellas County. This home is located close to shopping areas, grocery stores, an outdoor air mall, great beaches and restaurants. Great neighborhood for enjoying morning and evening strolls. This home has all new interior and exterior paint, new kitchen cabinets and granite countertops. Brand new luxury vinyl flooring through-out. The roof is only two years old. There is an extra bonus room off the kitchen with a privacy door making it a third bedroom. Large laundry room for your washer and dryer with storage and shelving. Additionally, another extra area for a workshop or plain old storage. A new fence will be installed around the three sides of the back yard along with a gate for easy access, and new appliances will be ordered either in stainless steel or whatever color you desire, which ever you prefer. Seller will pay to buyer at closing $10,000 towards closing costs and upgrades not completed at the time of sale. Move in before school begins. The owner of this property is a licensed real estate broker.
- Type:
- Townhouse
- Sq.Ft.:
- 1,943
- Status:
- NEW LISTING
- Beds:
- 4
- Lot size:
- 0.09 Acres
- Year built:
- 2013
- Baths:
- 3.00
- MLS#:
- U8245690
- Subdivision:
- Whittington Court Twnhms
ADDITIONAL INFORMATION
Welcome to your dream townhome in a prestigious gated community! Located just minutes from the beach, shopping centers, and major highways, yet not in a flood zone, this home offers the perfect blend of convenience and tranquility. As you step inside, you'll be captivated by the spacious, sunlit interiors and the thoughtfully designed updates that make this home truly special. The light-colored walls and tile floors provide a versatile canvas for any interior style, perfectly complemented by the coastal décor throughout. Enjoy the elegance of plantation shutters adorning every window, offering both aesthetic charm and practical light control. The kitchen boasts stainless steel appliances, ample counter space, and a generous wall pantry, making it a chef's delight. A state-of-the-art water softener and conditioner ensure pure water flows from every faucet. Step through the sliding doors to a beautiful screened lanai patio—a private, shaded retreat perfect for morning coffee or evening relaxation. Every closet in this home features custom systems for effortless organization, ensuring a clutter-free environment. The primary bedroom on the first floor is a serene haven with elegant bay windows overlooking the lush tropical garden and soaring high ceilings. The first floor also includes a convenient powder room, ideal for guests, and a spacious laundry closet with abundant storage. Upstairs, a stylish entertainment lounge welcomes you, leading to three spacious, light-filled bedrooms. The Nest thermostat ensures year-round comfort on the second floor. This townhome owns the land, resulting in low homeowner insurance costs and very affordable HOA fees, which cover a range of wonderful amenities which include a beautiful pool and clubhouse, all within very easy reach! Zoned for Seminole Schools and the International Baccalaureate Program at Largo High. Don’t miss the opportunity to make this exquisite townhome yours today!
$310,000
10487 115th Avenue Largo, FL 33773
- Type:
- Single Family
- Sq.Ft.:
- 857
- Status:
- NEW LISTING
- Beds:
- 3
- Lot size:
- 0.09 Acres
- Year built:
- 1956
- Baths:
- 1.00
- MLS#:
- U8246076
- Subdivision:
- Orange Lake Village
ADDITIONAL INFORMATION
This is a great starter home! 3 bedrooms and 1 bath with a screen patio that has been converted to another bedroom. New roof in 2018, new electrical in 2022, water heater replaced in 2016. Kitchen boasts of maple cabinets, ceramic tile floors and a ceiling fan in the dinette. Community pool and clubhouse are available for a small fee; includes use of Orange Lake Civic center, pool, horseshoes, shuffleboard and access to Seminole Lake. Close to public transportation and just minutes to the best beaches in Florida, Largo Mall, dining, banking and shopping.
$560,000
8156 Perth Drive Largo, FL 33773
- Type:
- Single Family
- Sq.Ft.:
- 1,429
- Status:
- NEW LISTING
- Beds:
- 3
- Lot size:
- 0.16 Acres
- Year built:
- 1991
- Baths:
- 2.00
- MLS#:
- U8245997
- Subdivision:
- Somerset Lakes Unit Four
ADDITIONAL INFORMATION
*** ATTENTION BUYERS *** Our Preferred lender is offering a 1% interest rate reduction for the 1st year at zero cost to the buyer. Approximate savings of $327/month. *** If that isn't enough seller is offering $5,000 in concessions toward buyer closing costs or furnitures at closing with Full Price Offer! Prepare to be amazed! Welcome to your ultimate retreat! This meticulously renovated 3-bedroom, 2-bathroom house is a gem in every sense. Featuring a beautiful heated pool and a remote-controlled spa, nestled in a stunning backyard sanctuary, this home is an oasis of relaxation and luxury. With $150,000 invested in renovations, including a new AC system, water heater, and electrical upgrades, every aspect of this home has been modernized for your convenience and enjoyment. What's more, short-term rental is permitted, offering an excellent investment opportunity, this home also features boat parking space in the backyard, providing convenient access to nearby waterways for all your aquatic adventures. Don't miss out on owning this slice of paradise – schedule your viewing today!
- Type:
- Townhouse
- Sq.Ft.:
- 1,061
- Status:
- Active
- Beds:
- 2
- Lot size:
- 0.02 Acres
- Year built:
- 1986
- Baths:
- 3.00
- MLS#:
- T3530444
- Subdivision:
- Pinebrook Estates
ADDITIONAL INFORMATION
Welcome to this completely updated 2 bedroom, 2.5 bath townhouse with community pool! This beautiful home has been remodeled from top to bottom including new shaker style / soft close kitchen cabinets with quartz counter tops, new stove / dishwasher and microwave, Luxury Vinyl Plank on main floor and bathrooms, updated bathrooms with new showers, toilets and vanities, new carpet on stairs and bedrooms, new screen and screen door on porch, new lights and fans throughout, and new front door! Both bedrooms have en-suite bathrooms and spacious closets. You will be close to everything you need including grocery stores, restaurants and shopping. 4 miles to Clearwater/ St. Pete airport, 10 miles to the beach and 14 miles to downtown St Pete! Book your private showing today!
$315,000
10570 127th Avenue Largo, FL 33773
- Type:
- Single Family
- Sq.Ft.:
- 1,348
- Status:
- Active
- Beds:
- 3
- Lot size:
- 0.15 Acres
- Year built:
- 1962
- Baths:
- 2.00
- MLS#:
- U8244714
- Subdivision:
- Esquire Manor
ADDITIONAL INFORMATION
Welcome to your dream home! This charming 3-bedroom, 2-bathroom gem is rare, brimming with potential and waiting for your personal touch. Nestled in a tranquil neighborhood, this residence offers a spacious layout and solid structure. inside, you'll be greeted by an inviting living area filled with natural light, perfect for entertaining or relaxing with family. The generously sized bedrooms provide ample space for comfort and rest. The kitchen, the heart of the home, features plenty of counter space and cabinetry, ready for your modern upgrades. Outside, the backyard offers a serene escape with mature landscaping, ideal for outdoor gatherings or a peaceful morning coffee. This home is an incredible opportunity for those looking to add their personal style and increase value. With just a bit of TLC, this house will shine like new and offer endless possibilities for you and your family.
$539,500
12976 98th Street Largo, FL 33773
- Type:
- Single Family
- Sq.Ft.:
- 1,444
- Status:
- Active
- Beds:
- 3
- Lot size:
- 0.17 Acres
- Year built:
- 1979
- Baths:
- 2.00
- MLS#:
- U8244387
- Subdivision:
- Blue Water Cove
ADDITIONAL INFORMATION
This fantastic, open floorplan, 3 Bedroom, 2 Bathroom Pool home is just in time for summer. The meticulous nature of the owners is apparent when you see this immaculate summer dream home. Entrance is open to the Living Room, Dining Room and Kitchen. On the few cool nights we have, there is a Propane Fireplace in the Living Room. Enjoy views of the pool from the Dining Room, Kitchen, Florida Room and Master Suite. The Kitchen offers Stainless Appliances and plenty of cabinets, 2 pantries along with Granite counter tops. There is an inside Laundry Room with GE Washer/Dryer and the laundry door comes fromt he kitchen and an additional door out to the 2-car garage. The Master Suite has a sliding door to the pool so you can wake up each morning and see your beautiful pool. The pool is designed for playing Water Volleyball and is surrounded by a Birdcage that was rescreened in 2020. Master Suite has a large walk-in closet inside a beautifully remodeled bathroom with a walk-in shower. The guest bathroom has a tub/shower combination. There are 2 guest bedrooms. There are also 2 TV's mounted in the home that convey with the sale. The Florida Room also has a sliding door to the Pool. Many updates included are: NEW Sod May 2024 (which is being watered by a well on the property), NEW HVAC System November 2023 (comes with a transferrable 10-year warranty), NEW Maytag Refrigerator January 2022, NEW Water Heater November 2022, GE Washer/Dryer August 2020. The birdcage was rescreened in 2020 and the pool deck was repainted in February 2024. The Roof was fully replaced in October 2019. RAMJACK house stabilization was completed in January 2024 and it comes with a Transferrable Lifetime Warranty for the new buyers. Sellers have all the documentation for the components of the home. See additional improvements on the list attached in the MLS. Centrally located only 4.5 miles to the beautiful gulf beaches, 6.6 miles to St. Pete/Clearwater Airport and 21 miles to Tampa Airport. Call for your appointment today!
- Type:
- Other
- Sq.Ft.:
- 1,080
- Status:
- Active
- Beds:
- 2
- Year built:
- 1973
- Baths:
- 2.00
- MLS#:
- U8244306
- Subdivision:
- Four Seasons Estate Resident Owned Community Inc
ADDITIONAL INFORMATION
Located within the setting of Four Seasons Estates, a 55+ community, this exquisite two-bedroom, two-bathroom residence projects charm and sophistication. Glimpses of the water add to the allure, offering serene views that soothe the soul. Featuring a recent remodel in 2023/2024, this 1080 square foot home offers a harmonious blend of modern amenities and timeless elegance. With maintenance fees of just $250 per month, which includes water, sewer, garbage, and lawn care, the stress of home ownership melts away, allowing you to focus on what matters most. Whether you're lounging poolside, exploring the nearby beaches of the Gulf of Mexico, or simply enjoying the company of neighbors, this community offers the ultimate Florida lifestyle. INTERIOR: As you enter through the front door, you're greeted by an inviting living space, adorned with tasteful finishes and abundant natural light. New window treatments enhance the bright atmosphere, along with modernized lighting. The open-concept layout seamlessly connects the living area to the dining space and kitchen, creating an ideal setting for entertaining guests or enjoying cozy evenings at home. This home is completely furnished with most of the furnishings and décor being brand new. Central air conditioning, ceiling fans, new windows, a water heater replaced in 2023 and paneled walls ,finished with a fresh coat of paint, add to the comfort of this home. The kitchen is a chef's delight, featuring refinished sleek countertops, appliances replaced in 2023 including a stove and dishwasher with the built-in microwave and French door fridge being newer. An eat in area completes the kitchen. A generous dining room with a built-in hutch can seat many friends and family for that special dinner. As you pass to the substantial living room, you’ll notice the newly laid laminate flooring that runs throughout the home. As if this wasn’t enough space for your lifestyle, a raised Florida Room with air conditioning opens to the living area. The master suite is a sanctuary of comfort, offering a spacious retreat complete with a walk in closet. A luxurious sizable en-suite bathroom showcases a new double vanity, new faucets , walk in shower and a new stylish barn door entrance. The second bedroom provides versatility, perfect for guests while the additional guest bathroom with shower and tub combination ensures convenience for all occupants and visitors. EXTERIOR:Step onto the designer driveway and walkway, where every detail has been thoughtfully crafted to create a welcoming entrance. As you approach the home, you'll notice the newly painted vinyl siding, shutters and doors, adding a fresh and modern touch to the exterior. This home also features a large shed, housing a washer/dryer and offering plenty of storage space for all your tools, equipment, and outdoor gear. Say goodbye to clutter and hello to organized living! A convenient two-car carport provides shelter for your vehicles and protection from the elements. A charming patio in the rear of the home is ideal for outdoor gatherings or morning coffee. This versatile outdoor space is sure to become your favorite spot! Additionally, a roof over, sealed in 2023, provides safe and secure protection to the home. Priced at $188,500 with a share, this turnkey ready home is a phenomenal value for discerning buyers seeking luxury living without compromise.
$539,000
12330 83rd Way N Largo, FL 33773
- Type:
- Single Family
- Sq.Ft.:
- 1,536
- Status:
- Active
- Beds:
- 3
- Lot size:
- 0.18 Acres
- Year built:
- 1982
- Baths:
- 3.00
- MLS#:
- A4612213
- Subdivision:
- Somerset Lakes Unit Two
ADDITIONAL INFORMATION
This charming two-story home offers plenty of room for outdoor activities and entertaining. Upon entering the home, you are greeted by a welcoming living space. The open floor plan seamlessly flows into the dining area and kitchen, creating a great space for gatherings and meals. The kitchen is equipped with stainless steel appliances, granite countertops, and ample storage space. A convenient half bathroom is located on the main floor for guests. The home features two bathrooms, each thoughtfully designed with contemporary finishes. Upstairs, you will find the bedrooms, including a master suite with an ensuite bathroom. The bedrooms are spacious and offer plenty of natural light, creating a comfortable and inviting atmosphere. The home has a total finished area of over 1,500 square feet, providing plenty of living space. The outdoor area of the property is a highlight, with a large backyard that offers endless possibilities for landscaping, gardening, or creating a relaxing oasis. The lot size allows for a variety of outdoor activities. This home is conveniently situated near schools, parks, shopping, dining, and entertainment options. With easy access to major highways, commuting to nearby cities is a breeze. The spacious layout, upgraded features, and prime location, this property offers a comfortable and convenient lifestyle for its residents. Waterfront view, mature coconut trees have fruits, mature royal pionciana flowers tree. paver landscape. Don't miss the opportunity to make this house your home! waterfront view, mature coconut trees have fruits, mature royal pionciana flowers tree. paver landscape
$290,000
7080 Opal Drive Largo, FL 33773
- Type:
- Townhouse
- Sq.Ft.:
- 1,350
- Status:
- Active
- Beds:
- 2
- Lot size:
- 0.02 Acres
- Year built:
- 2006
- Baths:
- 3.00
- MLS#:
- T3529505
- Subdivision:
- Opal Place
ADDITIONAL INFORMATION
This gem of a townhouse is a move-in-ready 2 bedroom, 2.5 bath with 1 car garage. It offers 1,350 square feet of spacious living space; BRAND NEW ROOF in 2023; NEW exterior paint, beautiful new flooring upstairs; new HVAC unit in 2024; open concept living on the main floor; and 2 large bedrooms on the second floor. Each bedroom includes a comfortable bathroom with granite countertop and walk-in closet. High ceilings both first and second floor. Kitchen comes with all appliances, including a new refrigerator, built-in dishwasher, electric range, microwave, granite countertops and center island. The community amenities include a pool and spa. This townhome has easy access to Airports, Beaches, Restaurants, Shopping, Interstate, Tampa, Clearwater and St. Petersburg. YOUR MONTHLY HOA FEES INCLUDE INSURANCE, WATER, TRASH, SEWER, LAWN CARE, ROOF, EXTERIOR PAINT. AMENITIES and it's PET FRIENDLY! No age restrictions, No. CDD. Seller willing to pay up to $3,000 towards buyer's closing cost or interest rate buydown.
- Type:
- Other
- Sq.Ft.:
- 1,128
- Status:
- Active
- Beds:
- 2
- Year built:
- 1972
- Baths:
- 2.00
- MLS#:
- U8243535
- Subdivision:
- Holiday Shores Mobile Park Unrec
ADDITIONAL INFORMATION
Searching for a mobile home? Look no further than Holiday Shores, an exclusive 55 plus community situated along the picturesque shores of Seminole Lake. At Holiday Shores, relaxation and leisure are not just encouraged—they're a way of life. Here is the opportunity to own a pleasant two-bedroom, two-bathroom home spanning 1128 square feet of well-appointed space. But the perks of living at Holiday Shores extend far beyond your doorstep. Dive into the heated pool, perfect for a refreshing swim on sunny afternoons. Challenge your neighbors to a friendly game of shuffleboard, or simply take a leisurely stroll through the meticulously landscaped grounds. One of the standout features of Holiday Shores is its unparalleled affordability. With a maintenance fee of just $184 per month—one of the lowest in all of Pinellas County—you'll enjoy access to essential amenities such as water, sewer, garbage disposal, and lawn maintenance without breaking the bank. INTERIOR:Step inside to discover an inviting open floor plan, adorned with sleek laminate flooring that is laid throughout the home. In the kitchen, you’ll find solid surface countertops on a spacious island perfect for meal prep or casual dining, and all necessary appliances including a convection/induction range, oven, dishwasher, ice maker, microwave and soft-close drawers, offering both style and functionality. Storage is never an issue in this thoughtfully designed home, with ample kitchen storage and additional storage space throughout. Doing laundry will never be easier with the washer and dryer conveniently located adjacent to the kitchen. Stay cool and comfortable year-round thanks to central air conditioning and ceiling fans strategically placed throughout the home. While the home will not be furnished, two TVs will remain. Space galore in the open living room with additional opportunity for entertaining in the raised screened room. Your guests will feel right at home in the inviting guest bedroom, complete with a custom closet, abundant natural light, and a stylish barn door leading to the guest bathroom, adding a touch of charm. This bath features a luxurious walk-in tub, with a handheld showerhead and large layout, allowing for anyone with special physical needs the room and amenities required . Retreat to the expansive master bedroom, with a walk in closet, where relaxation awaits. Also, you’ll have an en suite bath with no obstacles from the bedroom straight through to a double vanity and walk-in shower.EXTERIOR:On the property, you'll immediately appreciate the thoughtful touches that make this home stand out. The two-car carport adds protection for your vehicles. The electric car charger in the carport, a real splurge, caters to eco-conscious residents, making it easy to power up your electric vehicle. The vinyl siding ensures low maintenance, allowing you to spend more time enjoying your home and less time on upkeep. Additionally, a 55-gallon water heater ensures you'll never run out of hot water, while the chairlift conveys for those needing assistance with mobility. Priced at $174,500, this home offers exceptional value, especially considering the included share. Whether you're lounging in the living spaces, cooking in the open kitchen, or enjoying the peaceful ambiance of the surroundings, you'll feel right at home in this inviting space. Schedule a private viewing today and experience the perfect blend of comfort, convenience, and affordability!
$288,000
10357 111th Avenue Largo, FL 33773
- Type:
- Single Family
- Sq.Ft.:
- 674
- Status:
- Active
- Beds:
- 2
- Lot size:
- 0.14 Acres
- Year built:
- 1958
- Baths:
- 1.00
- MLS#:
- T3528640
- Subdivision:
- Orange Lake Village 2
ADDITIONAL INFORMATION
Welcome to Your New Home! Step into this delightful and cozy 2 bed, 1 bath home, perfect for first-time homebuyers and those looking for a charming starter home. Located in a rapidly up-and-coming neighborhood, this newly renovated gem is move-in ready and waiting for you! The entire home features new luxury vinyl flooring, complemented by fresh interior paint that adds a bright and welcoming feel. The kitchen is a true highlight, boasting beautiful quartz countertops, a stylish tile backsplash, and pristine white cabinets. The open concept design seamlessly connects the living room, dining area, and kitchen, creating a spacious and inviting environment perfect for both relaxing and entertaining. The bathroom has been tastefully updated with a clean, modern aesthetic. Throughout the home, new light fixtures add a touch of elegance, and practical updates such as a newer water heater ensure comfort and efficiency. Rest easy knowing the roof, HVAC, plumbing, and electrical systems are all in excellent condition. Outside, you'll find a large backyard with a brand new cement deck, ideal for outdoor gatherings and leisurely weekends. The exterior has been refreshed with new stucco, rain gutters, and updated landscaping, enhancing the home's curb appeal. Additionally, enjoy the convenience of a carport and outside storage closet. With no HOA, CDD, lease restrictions, or flood zone concerns, you have the freedom to truly make this house your own. Convenience is key, as you're located under a mile from shops, gas stations, restaurants, grocery stores, and gyms. Plus, the beach is less than 15 minutes away! Don't miss this fantastic opportunity to own a beautifully renovated home in a promising area. Schedule a viewing today and make this dream home yours!
- Type:
- Other
- Sq.Ft.:
- 912
- Status:
- Active
- Beds:
- 2
- Year built:
- 1971
- Baths:
- 2.00
- MLS#:
- T3527238
- Subdivision:
- Holiday Shores Mobile Park Unrec
ADDITIONAL INFORMATION
Discover Lakeside Living at its Finest! Where comfort meets convenience in this 912 sq. ft. mobile home, nestled in a vibrant lakefront community in Pinellas County. Featuring two bedrooms and two full bathrooms, this home offers a perfect blend of style and functionality. The open-plan living space is ideal for relaxing and entertaining. Outside, enjoy your own slice of paradise with a cozy patio and a additional florida room that can be a great place for a office space, perfect for sipping your morning coffee or unwinding in the evening. Located within a friendly community. You have access to a range of amenities including a clubhouse, swimming pool, shuffleboard courts and exclusive lakeside Views. This home isn’t just a place to live, it’s a Florida Lifestyle. Don't miss the chance to own this impeccable home where peace and leisure meet!
- Type:
- Other
- Sq.Ft.:
- 1,176
- Status:
- Active
- Beds:
- 2
- Year built:
- 2014
- Baths:
- 2.00
- MLS#:
- U8242874
- Subdivision:
- Lake Seminole Resort North M/h Unrec
ADDITIONAL INFORMATION
Welcome to your own tropical Paradise. Waterfront lifestyle, low monthly maintenance fee $217. a month. Manufactured 2014 home. Private corner lot next to boat ramp, you may bring your wave runners or boat dock in front of your home. Lake Seminole is the lake this home is located on. Your home has a 10 x 16 Florida room not included in the heated sq feet. includes Rattan furniture and a flat screen TV, as well as a refreshment fridge. There is a huge storage shed with a work/garden bench as well, behind this room you have access from the Florida room. There is a glass storm door with windows to get a fabulous cross breeze. this takes you to the lake canal your home is on.AS you walk in you enter the foyer and laundry room which is behind doble doors with built in cabinets. To the right is your spacious Great Room comes furnished and a big flat screen TV. The gorgeous Custom designed Kitchen and Dining room flow from the great room and you have waterfront views from each room! Kitchen comes fully equipped with all Black appliances range, Microwave, dishwasher, a double sink. island with a custom-built wine rack, many cabinets that are very deep to store your pots and pans in. Dining room is directly in front of the glass sliding door, with electric shade for those sunny afternoons. You can put some patio furniture out by the water if you like. You get to see the sunrise from your Kitchen area, dining room and Great room. Your home is only 4 miles from the best beaches in the world! The master bedroom can fit a king size bedroom set currently comes with a queen size bedroom set, has a HUGE walk-in closet, master bath has a step-in shower and a high-top vanity with plenty of storage and a linen closet, the commode has a bidet! Guest bathroom has a sky light and a tub with shower, guest bedroom has a queen size bedroom set and a flat screen TV. This community has the largest heated swimming pool in Pinellas County. a large hot tub/spa. Very large clubhouse, with activities to get out and meet your neighbors. Shuffleboard courts. You can fish from your patio out back. There is a Community Fish cleaning station. One pet allowed in your home up to 20 lbs. This is a premium location end unit on the water in Largo only minutes to the best beaches and sunsets. Fine dining or casual, shopping, about 20 min to St Pete Clearwater Airport, Malls 15 min. Look at the photos and call today! While its available!
- Type:
- Townhouse
- Sq.Ft.:
- 1,271
- Status:
- Active
- Beds:
- 2
- Lot size:
- 0.03 Acres
- Year built:
- 2004
- Baths:
- 2.00
- MLS#:
- U8241352
- Subdivision:
- Cumberland Trace
ADDITIONAL INFORMATION
Welcome to this impeccably maintained 2-bedroom, 1.5-bath townhome in the desirable Cumberland Trace community of Largo. Spanning over 1,200 square feet, this home features an open floor plan that includes a living room, dining area, and a spacious kitchen. With granite countertops, stainless steel appliances, and abundant counter space – it’s perfect for entertaining. Upstairs, the main bedroom is a haven of relaxation with vaulted ceilings, a large walk-in closet, and space for a king-sized bed suite. Natural light floods the room, enhanced by a ceiling fan for optimal comfort. The large bathroom offers luxury with a recently updated oversized soaking tub, a frameless glass shower, and a dual-sink granite vanity. A versatile loft area on the second floor serves as an ideal space for a home office or creative nook, while the sunlit second bedroom boasts ample closet space and room for a king bed. For added convenience, the laundry area is also upstairs, making household chores a breeze. This townhome has a water filtration system to ensure great tasting, clean water for the entire home. The townhome has a one-car attached garage and plenty of space to park a car in the driveway. The beautiful pool is the heart of the community! Friendly neighbors and pet-friendly policies make this townhome community an ideal place to live. With the exceptionally low HOA fees, convenient location, and serene setting, you will fall in love with this home! Cumberland Trace is pristinely maintained. The HOA continuously pressure washes the sidewalks, streets, and townhomes. They also maintain the grounds and trim the trees. Discover the comfort and community at Cumberland Trace—more than just a place to live, it’s a place to thrive.
$600,000
11531 93rd Street Largo, FL 33773
- Type:
- Single Family
- Sq.Ft.:
- 2,047
- Status:
- Active
- Beds:
- 4
- Lot size:
- 0.19 Acres
- Year built:
- 1979
- Baths:
- 2.00
- MLS#:
- U8243830
- Subdivision:
- Oak Park Sub-unit 4
ADDITIONAL INFORMATION
Welcome to your dream home in the highly sought-after Oak Park neighborhood! This stunning 4-bedroom, 2-bathroom pool home offers a spacious split floor plan, providing ample space for both relaxation and entertainment. As you step inside, you'll be greeted by a spacious formal living area that flows perfectly into a formal dining area perfect for hosting guests or enjoying quiet family time. The open kitchen sits at the heart of the home, complete with bar top counter seating, ensures that cooking and socializing go hand in hand, and overlooks the casual family room. A custom built-in coffee bar/wet bar is also great for entertaining. Sliding doors from both living areas open to a beautiful screened-in pool, with a covered patio, creating a seamless indoor-outdoor living experience. The primary suite is a private retreat featuring an en suite bath and direct access to the pool area. The home also includes an indoor laundry room and a convenient 2-car garage. Recently painted inside and out, this home boasts a fresh, modern look. Located in a prime location, this home is just minutes from the Gulf Beaches, the prestigious Bardmoor Golf and Country Club, and the Bardmoor YMCA. You'll also find shopping malls and Publix stores close by for all your daily needs. Don’t miss this incredible opportunity to live in the secluded, hidden gem neighborhood of Oak Park. Your perfect home awaits!
- Type:
- Townhouse
- Sq.Ft.:
- 1,089
- Status:
- Active
- Beds:
- 2
- Lot size:
- 0.02 Acres
- Year built:
- 1986
- Baths:
- 3.00
- MLS#:
- O6202640
- Subdivision:
- Pinebrook Ests Ph 2 Unit 3
ADDITIONAL INFORMATION
Welcome Home! This townhome boasts 2 bedrooms, 2-1/2 bathrooms and has been priced to sell. With en-suite bathrooms in both bedrooms, a convenient layout, and low HOA fees covering essential amenities such as the roof, community pool, pest control and ground maintenance, you are sure to want to call this home. Enjoy the community pool and prime location minutes from dining, shopping, and entertainment. Schedule your showing today and experience the perfect blend of comfort, convenience, and community at Pinebrook Estates.
$279,900
10477 119th Avenue Largo, FL 33773
- Type:
- Single Family
- Sq.Ft.:
- 710
- Status:
- Active
- Beds:
- 2
- Lot size:
- 0.11 Acres
- Year built:
- 1957
- Baths:
- 1.00
- MLS#:
- U8241659
- Subdivision:
- Orange Lake Village
ADDITIONAL INFORMATION
Beautifully updated home in a nice neighborhood of Largo, within close driving distance to Indian Rocks Beach, Belleair Beach, AND our infamous Clearwater Beach! This charming 2 bedroom, 1 bath home sits on a nice size lot with a parking pad and carport to keep your vehicles well shaded. The private, upgraded white vinyl fenced in backyard has additional storage space along with room for outdoor entertaining or for your pets to roam freely in. The home has plenty of windows allowing for much natural light! There are the original gorgeous terrazzo floors throughout making it feel more seamless and spacious all while giving it a uniquely retro modern look too! The kitchen and bathroom have been updated with new cabinetry, vanities and contemporary, quality fixtures. There is an interior laundry room for added convenience PLUS this home boasts an energy efficient tankless water heater! Just down the street from Lake Seminole with its amazing parks and outdoor amenities. Also very close to Walsingham Park and the Florida Botanical Gardens. Near the new Seminole City Center AND Largo Mall providing all of its shopping, dining and entertainment venues to explore! Aside from being close to all of our wonderful beaches, this home is also close to US Hwy 19 and I-275 via Ulmerton Rd, giving you easy access to the rest of our incredible Tampa Bay Area!
$490,000
12455 Land Street Largo, FL 33773
- Type:
- Single Family
- Sq.Ft.:
- 1,556
- Status:
- Active
- Beds:
- 3
- Lot size:
- 0.07 Acres
- Year built:
- 2024
- Baths:
- 3.00
- MLS#:
- U8241654
- Subdivision:
- Tree Land Park
ADDITIONAL INFORMATION
Introducing an impressive new construction single-family home located in Largo. Boasting 3 bedrooms, 2.5 bathrooms, and a spacious 2-car garage, this home is thoughtfully designed to meet your every need. The modern kitchen features stainless steel appliances paired with elegant granite countertops, creating a perfect blend of style and functionality. Enjoy peace of mind with impact windows that provide added security and energy efficiency. Conveniently located just minutes from US Highway 19, this home offers easy access to major transportation routes, making your commute a breeze. Don't miss the opportunity to call this stunning property your own!
$490,000
12437 Land Street Largo, FL 33773
- Type:
- Single Family
- Sq.Ft.:
- 1,556
- Status:
- Active
- Beds:
- 3
- Lot size:
- 0.07 Acres
- Year built:
- 2024
- Baths:
- 3.00
- MLS#:
- U8241653
- Subdivision:
- Tree Land Park
ADDITIONAL INFORMATION
Introducing an impressive new construction single-family home situated in the vibrant city of Largo. Boasting 3 bedrooms, 2.5 bathrooms, and a spacious 2-car garage, this home is thoughtfully designed to meet your every need. The modern kitchen features stainless steel appliances paired with elegant granite countertops, creating a perfect blend of style and functionality. Enjoy peace of mind with impact windows that provide added security and energy efficiency. Conveniently located just minutes from US Highway 19, this home offers easy access to major transportation routes, making your commute a breeze. Don't miss the opportunity to call this stunning property your own!
| All listing information is deemed reliable but not guaranteed and should be independently verified through personal inspection by appropriate professionals. Listings displayed on this website may be subject to prior sale or removal from sale; availability of any listing should always be independently verified. Listing information is provided for consumer personal, non-commercial use, solely to identify potential properties for potential purchase; all other use is strictly prohibited and may violate relevant federal and state law. Copyright 2024, My Florida Regional MLS DBA Stellar MLS. |
Largo Real Estate
The median home value in Largo, FL is $199,700. This is lower than the county median home value of $235,300. The national median home value is $219,700. The average price of homes sold in Largo, FL is $199,700. Approximately 44.95% of Largo homes are owned, compared to 34.79% rented, while 20.26% are vacant. Largo real estate listings include condos, townhomes, and single family homes for sale. Commercial properties are also available. If you see a property you’re interested in, contact a Largo real estate agent to arrange a tour today!
Largo, Florida 33773 has a population of 82,433. Largo 33773 is less family-centric than the surrounding county with 21.44% of the households containing married families with children. The county average for households married with children is 21.56%.
The median household income in Largo, Florida 33773 is $41,008. The median household income for the surrounding county is $48,968 compared to the national median of $57,652. The median age of people living in Largo 33773 is 47.6 years.
Largo Weather
The average high temperature in July is 90.5 degrees, with an average low temperature in January of 52.3 degrees. The average rainfall is approximately 52.8 inches per year, with 0 inches of snow per year.
