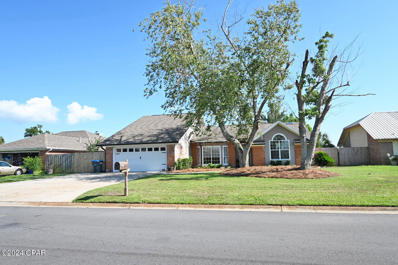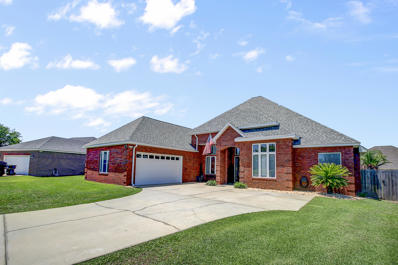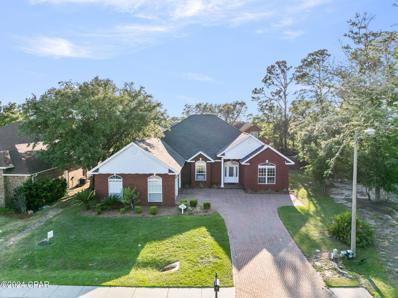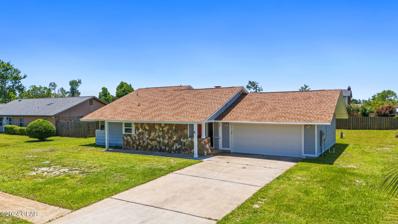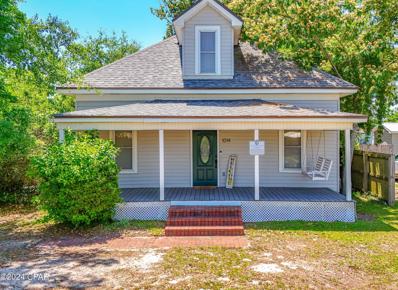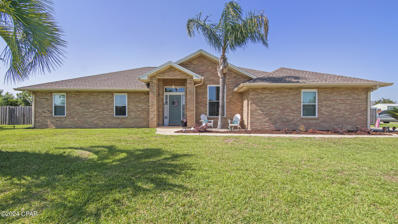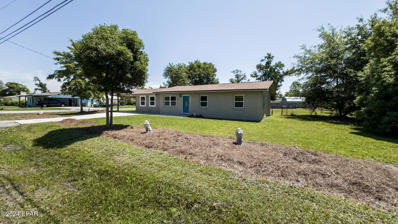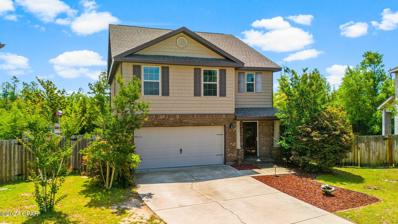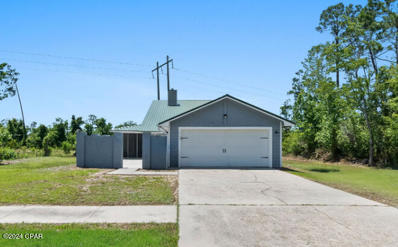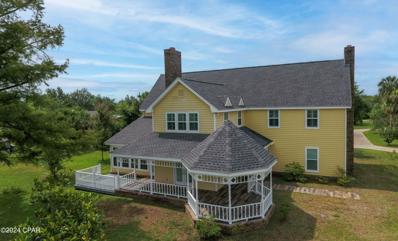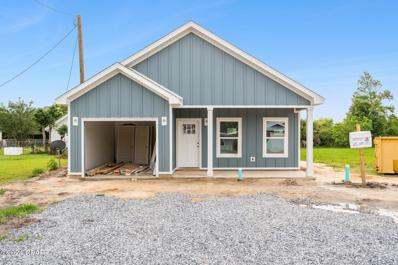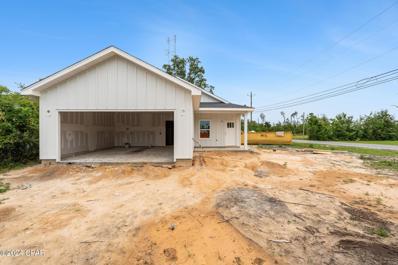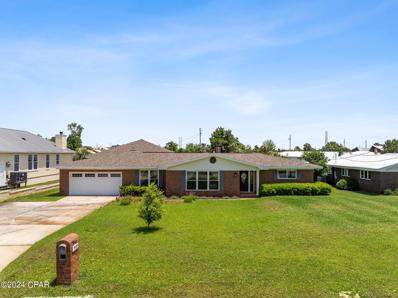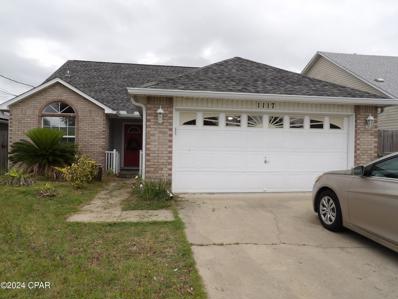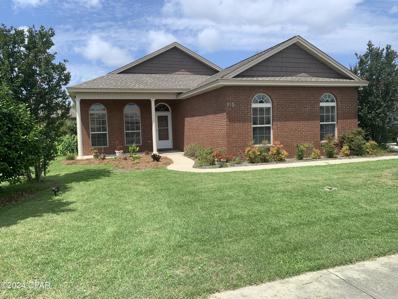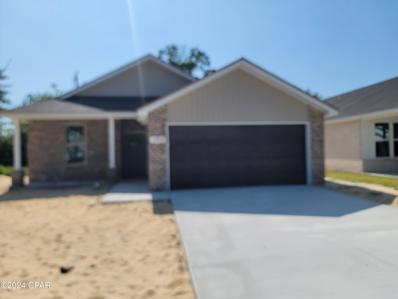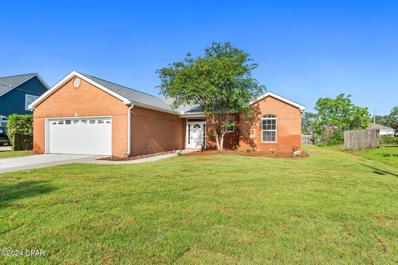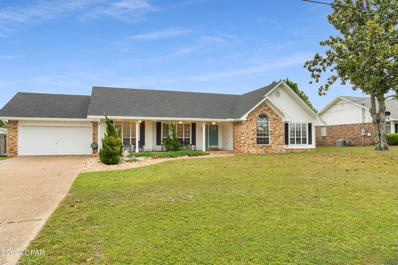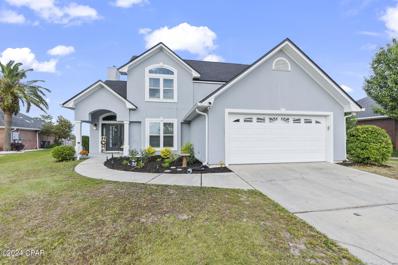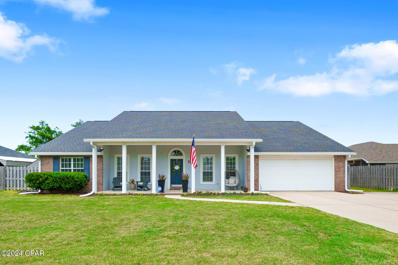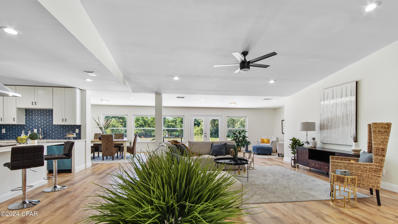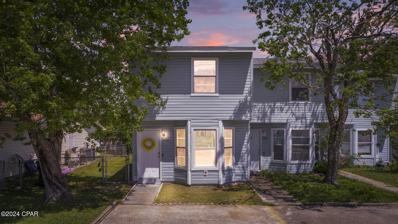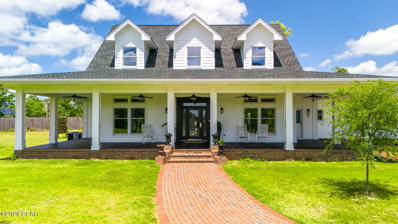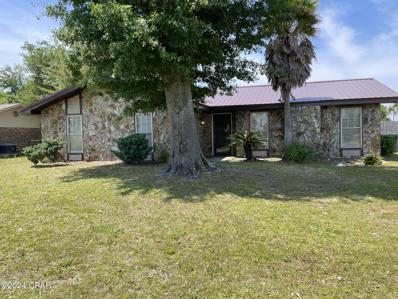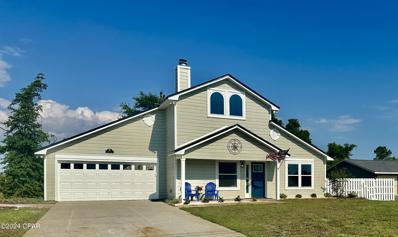Lynn Haven FL Homes for Sale
- Type:
- Single Family-Detached
- Sq.Ft.:
- 2,163
- Status:
- NEW LISTING
- Beds:
- 4
- Lot size:
- 0.33 Acres
- Year built:
- 1989
- Baths:
- 3.00
- MLS#:
- 757371
- Subdivision:
- Derby Woods
ADDITIONAL INFORMATION
Welcome to Derby Woods, a desired neighborhood nestled in the heart of Lynn Haven, Florida. This home epitomizes modern living, boasting updates that blend style and functionality. Step into this renovated home, where no detail has been spared. The kitchen stands as the heart of the home, recently rejuvenated with modern finishes, sleek countertops, and top-of-the-line appliances, making meal preparation a delight.From the moment you set foot on the updated flooring, you'll appreciate the seamless flow that leads you through the home. The bathrooms have been thoughtfully redesigned, offering a spa-like experience with contemporary fixtures and finishes, ensuring both comfort and elegance.As you explore further, you'll discover four generously sized bedrooms and three bathrooms, providing ample space for relaxation and rejuvenation. The large living room beckons with its shiplap fireplace with custom storage benches on each side, adding character and charm.Stepping outside, a new fence encloses the backyard, offering privacy and security for outdoor enjoyment. A newly added shed provides additional storage space, perfect for housing tools and equipment, ensuring a clutter-free environment.This property offers a remarkable $10,000 buyer incentive, providing flexibility towards closing costs or the opportunity to buy down points, making the transition into your new home even smoother.Don't miss this opportunity to experience the cozy living in Derby Woods. Schedule your showing today and seize the chance to call this stunning property home.
- Type:
- Single Family-Detached
- Sq.Ft.:
- 3,099
- Status:
- NEW LISTING
- Beds:
- 4
- Year built:
- 2006
- Baths:
- 4.00
- MLS#:
- 950201
- Subdivision:
- The Landings
ADDITIONAL INFORMATION
Luxurious contemporary coastal charm in the Landings Golf Course Community. Whether you're looking to relocate to Florida or simply move into a new chapter of your life, 108 Landings Dr in Lynn Haven, FL is truly a must see home. Upon entry you'll be greeted with an abundance of natural light flooding the open-concept upscale living space that's comprised of formal living and dining rooms that are open to a centrally located chef's kitchen and den. Nearly every space in this thoughtfully designed home flows freely into the next. Inside a chef's kitchen you'll find quartz countertops, beautiful and pristine new stainless steel appliances, and a spacious island sink and bara sensational culinary haven for preparing family meals and hosting friends. The adjacent dining area overlooks a very inviting and fully enclosed back porch and grilling area complete with hot and cold water supplies, a lush backyard with stone placed pathways, and a brick paver surrounded salt water pool where the sounds of gentle flowing fountains easily soothe the spirit...especially at twilight. With soaring twelve and fourteen feet ceilings creating an airy and open ambiance coupled with an aesthetically pleasing color palette throughout, this home is an oasis all its own that's truly delighting to the senses. Ceramic flooring throughout all central living spaces lead to lush carpeting throughout each of the four bedrooms and the in-home office space or bonus room. Doors measuring eight feet high leading into every room in the home offer up a feeling of security and stability while finishing touches such as dental tooth crown molding adorning kitchen cabinetry offer up a luxurious touch that's uniquely its own. New stainless steel kitchen appliances, updated HVAC systems, a newer roof, recessed lighting, a lower maintenance salt water converted swimming pool and mature Palm trees situated upon mature landscaping, plus a meticulous maintenance history combine in this home to evoke a true sense of unprecedented market leading value. The master suite is a serene sanctuary, complete with an ensuite bathroom featuring a jetted soaking tub and separate shower. Three additional bedrooms provide ample space for family and guests. Closets, cabinets, shelving, and floored attic storage spaces in this home are all generously apportioned. The oversized multicar garage measuring approximately 632 square feet includes a 220 volt power supply, side yard access, and additional storage space while providing a safe haven for your vehicles. The fully enclosed Florida Room while boasting some 407 square feet of outdoor living space is sure to delight with its in place gas supply lines for the ultimate grilling experience. Please inquire today and let's get your private showing scheduled.
- Type:
- Single Family-Detached
- Sq.Ft.:
- 2,707
- Status:
- NEW LISTING
- Beds:
- 4
- Lot size:
- 0.22 Acres
- Year built:
- 2004
- Baths:
- 3.00
- MLS#:
- 757341
- Subdivision:
- Grant's Mill Phase I
ADDITIONAL INFORMATION
Welcome to this exquisite 4-bedroom, 2.5-bathroom home nestled in the prestigious Grant's Mill community of Lynn Haven. Spanning 2,707 sq. ft., this residence offers a blend of luxury and comfort on a serene dead-end road, just 1 mile from the water. The home features 10-foot ceilings adorned with elegant crown molding and brand new luxury vinyl plank (LVP) flooring throughout. The spacious open foyer leads to a cozy stack stone fireplace in the large living room, perfect for gatherings. The gourmet kitchen is a chef's dream, equipped with a built-in pantry, wine rack, center island, Corian countertops, and top-of-the-line stainless steel appliances. A dedicated home office provides an ideal space for remote work. The exterior boasts durable brick construction and a fully fenced yard, ensuring privacy. This home combines modern amenities with timeless elegance, making it perfect for you! Don't miss this opportunity to own this beautiful home in Grant's Mill. Contact us today to schedule a viewing and experience the best of Lynn Haven living.
$299,000
329 Moore Drive Lynn Haven, FL 32444
- Type:
- Single Family-Detached
- Sq.Ft.:
- 1,546
- Status:
- NEW LISTING
- Beds:
- 2
- Lot size:
- 0.27 Acres
- Year built:
- 1978
- Baths:
- 2.00
- MLS#:
- 757257
- Subdivision:
- Belaire Estates U-1 Replat
ADDITIONAL INFORMATION
This Belaire Estates 2 Bedroom/2 Bath home has many recent upgrades including a new roof in March 2024, new HVAC system, sprinkler system, and garage door opener in 2023. The owners just installed new flooring in the great room, kitchen, and hallways. There is a recently updated kitchen with soft-close cabinets, stainless-steel appliances, and a tiled backsplash. The house has large rooms with a vaulted-ceiling great room making it feel open and airy. There is also a large screened porch on the rear of the home that is great for relaxing and enjoying an evening meal or cocktail. Belaire Estates is a wonderful neighborhood with sidewalks, a community park, and is very close to shopping and restaurants. The sellers will include the washer/dryer and lawn equipment, see pictures, with a full price, or near full price offer.
- Type:
- Single Family-Detached
- Sq.Ft.:
- 1,350
- Status:
- NEW LISTING
- Beds:
- 3
- Lot size:
- 0.43 Acres
- Year built:
- 1932
- Baths:
- 2.00
- MLS#:
- 757231
- Subdivision:
- No Named Subdivision
ADDITIONAL INFORMATION
The Porter House Combines the charm of a historic home with updated finishes creating a captivating blend of timeless Elegance with contemporary comfort. Located in the heart of Lynn Haven, this enchanting residence welcomes you with a spacious covered porch. Boasting 3 bedrooms, 2 full bathrooms, this home offers both space and comfort. On the first floor you'll find the master bedroom with a private master bathroom and a walk in closet. With an additional bedroom on the first floor and another on the second you can enjoy your privacy when needed. The spacious kitchen flows into the formal dining room as well as the laundry room. Step outside into the spacious yard perfect for entertaining family and friends. Also the expansive deck with a hot tub creates the perfect setting for relaxing. Embrace the fusion of tradition and modernity in this timeless sanctuary.
- Type:
- Single Family-Detached
- Sq.Ft.:
- 2,345
- Status:
- NEW LISTING
- Beds:
- 4
- Year built:
- 1996
- Baths:
- 2.00
- MLS#:
- 757221
- Subdivision:
- Mowat Highlands Ph VI
ADDITIONAL INFORMATION
WONDERFUL NEIGHBORHOOD, NO HOA The home you have been waiting for is available now. Pride of ownership shows inside and out in this beautifully maintained Mowat Highlands 4 bedroom, 2 bath, all brick, pool home. The home features an open floor plan, beautiful tile floors in high traffic areas which include the foyer, kitchen, breakfast room, Florida room and laundry. Crown molding and tall ceilings top the primary living area and tray ceilings add a special dimension to the master bedroom. The spacious kitchen has loads of cabinets and a pantry for all the extras. It has solid surface countertops and a breakfast bar. The breakfast room offers a wonderful view of the backyard and the sparkling in-ground pool. The great room enjoys plenty of natural light and features a corner fireplace. The master bath boasts a corner whirlpool tub, a separate shower, dual vanities and a roomy 12x6 walk-in closet. The climate-controlled Florida room is sure to be a family favorite. It overlooks the pool and offers a wonderful place for quiet conversation, to read, or to simply relax. The home sits on a large, well-manicured corner lot with a circular driveway, a large yard building and privacy fenced back yard. The roof was replaced in 2019. Double pane windows were installed in 2020 and the carpet was replaced, and the interior was freshly painted in 2021. The pool deck was recently repainted, and the pool liner is just 3 years old. A 1-year home warranty is offered by the seller. Make you appointment to see this wonderful home today.
- Type:
- Single Family-Detached
- Sq.Ft.:
- 1,554
- Status:
- NEW LISTING
- Beds:
- 4
- Lot size:
- 0.34 Acres
- Year built:
- 1957
- Baths:
- 2.00
- MLS#:
- 757267
- Subdivision:
- Lynn Haven
ADDITIONAL INFORMATION
Discover this competitively priced 4-bedroom, 2-bathroom gem on a spacious corner lot in the heart of the charming City of Lynn Haven. This beautifully renovated home features a thoughtfully designed split-bedroom floor plan that maximizes space & comfort, and providing lots of natural light.Modern upgrades include updated vinyl windows, brand new doors, recessed LED lighting, ceiling fans, and stylish fixtures that enhance every room. New Traffic Master rigid core luxury vinyl plank floors offer both durability and elegance. The brand new kitchen features ''Ocean Fantasy'' granite tops, tile backsplash, new cabinets, and stainless steel appliances. Lots of light in the stunning family room with brand new vinyl sliding doors overlooking the enormous fenced backyard, perfect for entertaining, with a handy pass-through from the kitchen. A convenient and spacious laundry/utility room is right off the kitchen and can double down for pantry space.Your brand-new carport also has additional locked storage room, open ceiling for storage options, and even includes a space for the garbage can. There's plenty of room for boats, toys, pool, and more in your double-gated huge backyard with convenient street access. Nestled in a fantastic location on a quiet street near everything you could need including shopping, recreation, dining, schools and easy commute with access to all areas of Bay County. Only a half mile to Cain Griffin Park (playground, splash pad, picnic area, and more), and within 5 miles of numerous other parks including several boat launches, playgrounds, walking trails, and more. Approximately 20 minutes to the airport, Downtown Panama City & Historic St. Andrews, and 25 minutes to Panama City Beach.This home offers a perfect blend of modern updates and convenient location, all on a large lot. Don't miss out on this fantastic opportunity to own a beautifully renovated home in Lynn Haven at a competitive price. Seller is offering a 1 year home warranty. Schedule your tour today!All dimensions, features, uses, are approximate and should be verified.
- Type:
- Single Family-Detached
- Sq.Ft.:
- 2,416
- Status:
- NEW LISTING
- Beds:
- 5
- Lot size:
- 0.21 Acres
- Year built:
- 2016
- Baths:
- 3.00
- MLS#:
- 757164
- Subdivision:
- Water Oak Plantation
ADDITIONAL INFORMATION
Welcome to this stunning waterfront home that exudes charm and elegance, showcasing a pristine condition akin to new. With 5 bedrooms and 3 full baths, this residence offers ample space and comfort for the whole family. Nestled right on the serene shores of Betty Bayou, you'll wake up to picturesque water views visible from both the deck and the upstairs bedrooms. Positioned within the tranquil confines of a cul-de-sac in Wateroak Plantation, this property presents a perfect blend of luxury and convenience. The interior boasts modern amenities, including granite countertops and stainless steel appliances, seamlessly integrated into an open floor plan that promotes effortless flow and connectivity throughout the home. Convenience meets versatility with a bedroom and full bath located downstairs, catering to guests or accommodating multi-generational living arrangements. Upstairs, discover four generously sized bedrooms, each offering ample storage space and comfort. The masterful design ensures that no corner is wasted, with storage solutions cleverly integrated throughout the home. Step outside onto the inviting deck, where entertaining guests or simply unwinding against the backdrop of tranquil water views becomes a daily pleasure. The property also features an 8x10 storage shed, providing additional space for storing outdoor equipment or tools. Further enhancing the appeal of this home are recent upgrades, including a new air handler and a roof replacement in 2019, ensuring both comfort and peace of mind for years to come. Experience the epitome of waterfront living in this meticulously maintained residence, where every detail has been thoughtfully curated to create a harmonious blend of comfort, style, and functionality.
- Type:
- Single Family-Detached
- Sq.Ft.:
- 1,594
- Status:
- NEW LISTING
- Beds:
- 3
- Lot size:
- 0.16 Acres
- Year built:
- 1988
- Baths:
- 2.00
- MLS#:
- 757212
- Subdivision:
- Ravenwood
ADDITIONAL INFORMATION
This beautifully remodeled 3-bedroom 2- bathroom home is located in the heart of Lynn Haven. This home features nice stainless steel kitchen appliances, and the master bedroom has its own balcony. This home offers a screened in porch, freshly painted interior, metal roof, spacious living room and a 2-car garage. This property is located in Ravenwood subdivision, and conveniently located to shopping centers and grocery stores! No HOA! Short Term Rental Allowed. Call for a private showing today!
- Type:
- Single Family-Detached
- Sq.Ft.:
- 4,110
- Status:
- NEW LISTING
- Beds:
- 4
- Lot size:
- 1.03 Acres
- Year built:
- 1915
- Baths:
- 3.00
- MLS#:
- 757186
- Subdivision:
- No Named Subdivision
ADDITIONAL INFORMATION
Introducing a Southern Charmer like no other! This stunning two-story home, situated on over an acre of lush land spanning six lots in Lynn Haven, welcomes you with its gracious wrap-around porch, a quintessential feature of Southern living. Crafted from solid Redwood, the exterior stands as a testament to quality, while the entire home underwent a meticulous top-to-bottom renovation in 2019, ensuring modern luxury meets classic charm.Step inside to discover a formal living room adorned with a wood-burning fireplace, perfect for cozy evenings, while the den boasts its own fireplace and built-in display cabinets, ideal for showcasing treasured mementos. Hosting gatherings is a joy in the spacious formal dining room, offering an elegant setting for every occasion.Prepare to be enchanted by the gourmet kitchen, a haven for culinary enthusiasts. Equipped with high-end appliances including a Thermador Induction Cooktop and Kitchenaid double oven, refrigerator, and dishwasher, it's a chef's paradise. Custom-built solid wood cabinets, a birch butcher block island, and top-of-the-line quartz countertops elevate both style and functionality, while a convenient eat-in area and wet bar complete the culinary experience.Retreat to the grand master suite, boasting a generous walk-in closet and a master bath designed for indulgence. Pamper yourself in the beautifully tiled shower or unwind in the separate jacuzzi bathtub, all framed by exquisite double vanities topped with high-end quartz countertops. A spacious media room/office/nursery adjacent to the master suite offers versatility, while a large laundry room with included high-end washer and dryer adds convenience.Downstairs, an additional bedroom and full bathroom with a stand-up shower provide comfort and accessibility, while upstairs, two more well-appointed bedrooms share a full bathroom featuring a tub/shower combo. Each bathroom has been meticulously remodeled with new plumbing fixtures, flooring, toilets, lighting, and vanities topped with top-of-the-line quartz countertops.Plantation shutters adorn every window, casting a timeless charm throughout the home, while new light fixtures, fans, paint, and flooring add to the fresh appeal. Bask in the natural light of the bright and airy sunroom, overlooking the expansive property and manicured yard.Outside, a vast 19x45 storage building offers ample space for all your storage needs, while a large circular driveway provides plenty of parking for guests.
- Type:
- Single Family-Detached
- Sq.Ft.:
- 1,416
- Status:
- NEW LISTING
- Beds:
- 3
- Lot size:
- 0.16 Acres
- Year built:
- 2024
- Baths:
- 2.00
- MLS#:
- 757089
- Subdivision:
- [No Recorded Subdiv]
ADDITIONAL INFORMATION
Welcome to the ''BEECH'' floor plan! This beautiful 3 bedroom/ 2 bathroom NEW construction home is conveniently located in NO HOA just off Hwy 77 close to shopping, restaurants and more. Interior features to include 9 ft. ceilings and luxury vinyl plank flooring throughout; Inside you will find a spacious open concept living room with tray ceiling overlooking the kitchen. Kitchen features a kitchen island/breakfast bar, quartz countertops, tile backsplash, and stainless steel appliances. Leading past the kitchen sits full guest bathroom featuring shaker style cabinetry and tub/shower combo; Two secondary bedrooms and master bedroom. Master bedroom and en suite feature a tray ceiling, double vanities, tile shower, and walk-in closet. Exterior showcases a covered front and back porch. Call to schedule your private showing today!All Measurements approx. buyer to verify if important.
- Type:
- Single Family-Detached
- Sq.Ft.:
- 1,430
- Status:
- Active
- Beds:
- 3
- Lot size:
- 0.16 Acres
- Year built:
- 2024
- Baths:
- 2.00
- MLS#:
- 757095
- Subdivision:
- [No Recorded Subdiv]
ADDITIONAL INFORMATION
Welcome to the ''MANGROVE'' floor plan! This beautiful 3 bedroom/ 2 bathroom NEW construction home is conveniently located with NO HOA, just off Hwy 77 close to shopping, restaurants and more. Interior features to include 9 ft. ceilings and luxury vinyl plank flooring; Inside you will find a spacious open concept living room overlooking the kitchen. Kitchen features a breakfast bar, quartz countertops, tile backsplash, stainless steel appliances, and eat-in dining area. Sitting off the living room sits full guest bathroom featuring shaker style cabinetry and tub/shower combo; Two secondary bedrooms; and laundry room. Master bedroom and en suite feature double vanities, tile shower, and walk-in closet. Call to schedule your private showing today!All Measurements approx. buyer to verify if important
- Type:
- Single Family-Detached
- Sq.Ft.:
- 3,456
- Status:
- Active
- Beds:
- 5
- Lot size:
- 0.34 Acres
- Year built:
- 1972
- Baths:
- 3.00
- MLS#:
- 757085
- Subdivision:
- Northshore Phase I
ADDITIONAL INFORMATION
Discover the epitome of waterfront living in this magnificent five-bedroom, three full-bathroom home on the water leading to Upper Goose Bayou in Lynn Haven. Just a short 20 minute ride to Shell Island. With deepwater access and a convenient boat lift, this property is a boater's dream, not to mention over 3400 square feet of living space throughout the home. The kitchen shines with Quartz countertops, stainless steel appliances, ample storage and pull out drawers. There are two main bedrooms, with one of them boasting of 1200 square feet overlooking the water. Every detail has been meticulously crafted for comfort and style. Embrace the allure of waterfront living - your dream home awaits! Top all this off with NO HOA! Call to schedule your own showing!
- Type:
- Single Family-Detached
- Sq.Ft.:
- 1,370
- Status:
- Active
- Beds:
- 3
- Lot size:
- 0.17 Acres
- Year built:
- 2001
- Baths:
- 2.00
- MLS#:
- 756996
- Subdivision:
- No Named Subdivision
ADDITIONAL INFORMATION
Three bedroom two bathroom home with two car garage offered as is. The home features a privacy fenced back yard and work shop shed with a window air conditioning unit. Seller is ready to move on. Offered as is.
- Type:
- Single Family-Detached
- Sq.Ft.:
- 1,693
- Status:
- Active
- Beds:
- 3
- Lot size:
- 0.2 Acres
- Year built:
- 2008
- Baths:
- 2.00
- MLS#:
- 756916
- Subdivision:
- Brookwood
ADDITIONAL INFORMATION
Very nice home in great location, Convenient to schools, shopping, banking, post office, Dr's offices and hospitals. Located nice neighborhood, no through traffic. Brick and vinyl home on large lot , spacious floor plan, nice Jacuzzi. Floors tile or laminate flooring. Refrigerator, stove, washer and dryer included New roof and AC 2019.
- Type:
- Single Family-Detached
- Sq.Ft.:
- 1,504
- Status:
- Active
- Beds:
- 3
- Lot size:
- 0.17 Acres
- Year built:
- 2024
- Baths:
- 2.00
- MLS#:
- 756833
- Subdivision:
- Lynn Haven
ADDITIONAL INFORMATION
Beautiful three bedroom two bath home with open floor plan and raised ceilings in highly sought after Lynn Haven. Large kitchen island with breakfast bar that can be great for entertaining. Custom hand-crafted cabinets, Granite counter tops and LVP flooring. Energy efficient home with vinyl windows and good cents insulation. Landscaped yard with sprinkler system on an irrigation meter. Construction nearly complete. Come take a look.
- Type:
- Single Family-Detached
- Sq.Ft.:
- 1,775
- Status:
- Active
- Beds:
- 3
- Lot size:
- 0.26 Acres
- Year built:
- 2001
- Baths:
- 2.00
- MLS#:
- 756767
- Subdivision:
- Lynn Haven
ADDITIONAL INFORMATION
Welcome to this cute contemporary residence nestled on a serene dead end. Step inside this open and airy split floor plan design. The home has a generous bonus room complementing the two bedrooms on the north side, while the spacious master suite occupies the south side. Revel in the luxury of the main living areas adorned with chic luxury vinyl plank flooring, while plush, thick new carpeting adorns the bedrooms for added comfort.Experience the epitome of modern elegance in the kitchen and bathrooms, equipped with sleek granite countertops. Enjoy the convenience of a Renai water heater providing instant hot water on demand. Step out onto the expansive screened porch, offering tranquil views of the large backyard adorned with freshly laid Zoysia sod and landscaped grounds.All appliances and fixtures being brand new, awaiting its fortunate new owner. Don't miss the opportunity to make this charming abode your own!
- Type:
- Single Family-Detached
- Sq.Ft.:
- 2,332
- Status:
- Active
- Beds:
- 4
- Lot size:
- 0.34 Acres
- Year built:
- 1988
- Baths:
- 2.00
- MLS#:
- 756523
- Subdivision:
- North Ridge Phase 1
ADDITIONAL INFORMATION
**Back on market - at no fault to Seller** Step into a world of comfort and elegance with this exquisite 4 bedroom, 2 bath home that has been fully renovated to perfection. As you enter, you will be greeted by the stunning Italian floors. The Villa Bocelli Turate Italian floors, crafted from the highest quality true French Oak, welcomes you into the open and airy living spaces, setting a tone of luxury and tranquility from the moment you arrive. Each plank of flooring showcases a unique character, with varying widths of 4'', 5'', and 6'' that create a visually captivating and historically inspired design reminiscent of centuries-old structures. The reclaimed visual and rich texture of the floors add depth and warmth to the living area.Immerse yourself in warmth and comfort of the cozy family room . As you step in, you are greeted by the inviting ambiance of the wood-burning fireplace, beckoning you to snuggle up and unwind in its flickering glow. The fireplace serves as the focal point of the room, creating a cozy and intimate atmosphere perfect for relaxing evenings or gathering with loved ones.Get ready to be captivated by the gourmet kitchen and unleash your inner chef! Featuring top-of-the-line black stainless appliances, including a gas stove top and whisper-quiet dishwasher, this kitchen is designed for both functionality and beauty. The all-wood soft-close cabinets and doors, along with quartz and marble countertops, create a stylish and sophisticated space for meal preparation and entertaining.Both bathrooms have been renovated to perfection, with marble countertops and all-wood soft-close cabinetry, exuding a sense of modern comfort and style.Outside, the beauty continues with an inviting screened-in back porch where you can relax and unwind while overlooking the sparkling in-ground pool. Step onto the Brazilian teak wood sun deck and feel the warmth under your feet as you bask in the sun and then dive into the 8ft deep pool to cool off! Let's talk about this front porch!!!! A front porch adorned with slate tile flooring where you can savor your morning coffee or retreat at the end of the day with stunning sunset views.Every detail of this property has been carefully crafted to create a truly luxurious living experience. This smart home is equipped with all the latest technology, ensuring your comfort and convenience at every turn. Don't miss out on the opportunity to make this dream home yours and start making memories with the ones you love!
- Type:
- Single Family-Detached
- Sq.Ft.:
- 2,543
- Status:
- Active
- Beds:
- 4
- Lot size:
- 0.31 Acres
- Year built:
- 1996
- Baths:
- 3.00
- MLS#:
- 756661
- Subdivision:
- Country Club Harbour Estates
ADDITIONAL INFORMATION
With 4 bedrooms PLUS an office and huge bonus space, this home has all the space you need! Welcome home to 3311 Country Club Drive. Nestled along the picturesque first fairway, this exquisite home offers a lifestyle of luxury and comfort. Step inside to discover a spacious interior boasting 4 bedrooms, an office, and a bonus room, providing ample space for both relaxation and productivity. The large master suite is a serene haven, conveniently located downstairs with french doors accessing the back yard backing up to the fairway. The ensuite Master bathroom is complete with a custom walk in shower, soaker tub, double vanity, linen closet, and a huge master closet creating a spa like experience for indulgent pampering. The moment you enter, you'll be greeted by the grandeur of high ceilings that enhance the feeling of openness throughout the over 2500 square feet of living space. Natural light floods the home through all-new windows, creating a bright and inviting ambiance that welcomes you in every room. For the avid golfer, the view of the first fairway is a constant reminder of the beauty of this exclusive community. Imagine sipping your morning coffee or enjoying a glass of wine in the evening while taking in the serene vista from your own backyard. Irrigation is in place with a rainbird system. Irrigation is separately metered!Convenience meets style with a 2-car garage providing ample built-in storage for your vehicles, outdoor gear and toys. Plus, with numerous updates throughout the home, including modern fixtures and finishes, you can move in with peace of mind and start enjoying the Panama Country Club lifestyle from day one. Dine and entertain with a dining table just off the updated kitchen. Modern appliances, quartz countertops and updated soft-close cabinets and drawers. A huge bonus room downstairs could easily be converted to another bedroom, office, playroom or formal dining area. The guest bathroom is also downstairs. Upstairs, you'll find 3 spacious bedrooms, a full bathroom and an extra room perfect for your office, gym, or playroom. Don't miss the opportunity to make this stunning residence your own and experience the epitome of luxury living in Panama Country Club. Schedule your showing today and start living the life you've always dreamed of!Ask about club membership and how new owners may benefit from waived or reduced initiation fees when joining.
- Type:
- Single Family-Detached
- Sq.Ft.:
- 2,293
- Status:
- Active
- Beds:
- 4
- Lot size:
- 0.38 Acres
- Year built:
- 1998
- Baths:
- 3.00
- MLS#:
- 756406
- Subdivision:
- Mowat Highlands Ph VIII
ADDITIONAL INFORMATION
OPEN HOUSE! Saturday May 18th from 10:30 - 12:30pm. Welcome to your new home in Mowat Highlands! This spacious 4-bedroom, 3-bathroom residence offers an exceptional living experience with added amenities tailored to your lifestyle. Upon entering, you'll be greeted by an abundance of natural light and a welcoming open floor plan that seamlessly connects the living, dining, and kitchen areas. Additionally, there's a formal dining space, currently being used as a home office. Retreat to the master suite, featuring a peaceful ambiance and an ensuite bathroom complete with a soaking tub and separate tile shower. Three additional bedrooms provide plenty of space for family, guests. This home has a dedicated office area, currently being used as a home gym, perfect for those who work from home or for the workout enthusiast. Have allergies? You'll love the tiled floors throughout he entire home. Step outside to your own private paradise. The inground pool is perfect for relaxing on sunny Florida days, while the spacious patio area offers ample room for outdoor dining and lounging. Plus, the large driveway provides hassle-free parking for your RV or boat, eliminating storage fees and offering convenience at your fingertips.Located in Lynn Haven, this home offers easy access to our beaches, top-rated schools, shopping, and dining. With no HOA, you have the freedom to personalize your property to your heart's content.
$545,000
4301 Misty Lane Lynn Haven, FL 32444
- Type:
- Single Family-Detached
- Sq.Ft.:
- 2,988
- Status:
- Active
- Beds:
- 5
- Lot size:
- 0.73 Acres
- Year built:
- 1978
- Baths:
- 3.00
- MLS#:
- 756458
- Subdivision:
- Baywood Shores Est Unit 6
ADDITIONAL INFORMATION
It is so rare is to find a LARGE ONE STORY Home on a 3/4 ACRE Homesite. A labor of love this fully renovated home is now ready for its new owner. Situated in prestigious Lynn Haven, Florida and located in a cul-de-sac on a quiet street where all the homes have ''elbow room''. Almost 3,000 square feet on one level this 5-bedroom, 3 full bath home has room to stretch out. Vaulted ceilings, original wood beam, ornate wood front door- this home has functionality with flare & style. Definitely not your average cookie cutter home, this custom design home offers unique spaces, tons of storage and an optional large bonus space if you don't need a 5th bedroom. With its own private exterior entrances, side patio, full bathroom & walk in closet, this space can be a perfect in-law oasis. With an NEW roof, windows, AC system, hot water heater, kitchen and baths, & so much more you won't have to update anything. Moving to the outside of this FULLY BRICKED Home you have a large extended new concrete driveway and new septic system. So much room in the backyard to add a workshop, outdoor kitchen, play areas, & detached garage. The possibilities are endless. Have we mentioned the pool? Cool off in the hot summer months and enjoy in the fall as the pool is heated. Host a big BBQ party out on the oversized patio. Make your plans to see this home today as this rare find can only belong to one lucky buyer.
- Type:
- Single Family
- Sq.Ft.:
- 1,004
- Status:
- Active
- Beds:
- 2
- Lot size:
- 0.03 Acres
- Year built:
- 1983
- Baths:
- 2.00
- MLS#:
- 756402
- Subdivision:
- Belaire Estates Replat
ADDITIONAL INFORMATION
CURRENTLY UNDER CONTRACT, SELLER WILL CONSIDER BACKUP OFFERSWelcome to 2501 Johnson Bayou Drive, a move-in-ready townhome conveniently located in Lynn Haven! This home has had several updates including all new paint throughout, updated PEX plumbing, new blinds, and a new back privacy fence. This townhome features 2 bedrooms and 1 full bathroom upstairs and a half bathroom located off the living room on the first level. The kitchen features white cabinetry, and there is a large, screened back porch for additional privacy. This is an excellent opportunity for the first-time home Buyer or for an investor looking to expand their rental portfolio. With this location, you are within walking distance to Publix in Lynn Haven! Schedule your private showing today.
- Type:
- Single Family-Detached
- Sq.Ft.:
- 4,435
- Status:
- Active
- Beds:
- 4
- Lot size:
- 4.06 Acres
- Year built:
- 1994
- Baths:
- 3.00
- MLS#:
- 756360
- Subdivision:
- St Andrews Bay Dev Co
ADDITIONAL INFORMATION
CURRENTLY UNDER CONTRACT, SELLER WILL CONSIDER BACKUP OFFERS. Step into the essence of Southern elegance with this enchanting estate nestled in the heart of Lynn Haven, recently acclaimed as one of Florida's premier living destinations. Spread across over 4 acres of lush land, this gated property boasts tranquility and luxury. The main house, featuring over 4,435 square feet of meticulously designed living space, with custom millwork and finishes welcomes you with a sprawling front porch, offering a picturesque view of the expansive property. Inside, the grand entrance leads to a beautiful staircase, separating the formal living and dining areas, while the open-concept family room and kitchen, equipped with top-of-the-line Viking appliances, provide a cozy space for gatherings. Retreat to the primary ensuite, a sanctuary of relaxation featuring a brick fireplace, luxurious amenities, and panoramic views of the serene backyard. The bath features heated towel racks, oversized walk-in double shower and Eago Luxury glass front lighted tub for two that has bluetooth and am/fm. There is a dramatic walk-in closet with natural lighting, never guess if it is blue or black again, and another large walk-in closet also with custom organizers. Upstairs you'll find three large bedrooms, attic access, and one full bathroom. Additionally, downstairs you'll find the enclosed, heated and cooled wrap around porch offering a wet bar and endless possibilities. The roof was replaced in 2023. Other highlights include a pool bath house with workshop, fenced-in pool, stocked pond with lighted fountain, a large pole barn perfect to park your RV or other recreational vehicles, and a one bedroom, one bath guest house with additional storage bays (garage). This property seamlessly blends Southern charm with modern convenience. Minutes from Panama City's bustling center, this estate offers the perfect blend of rural tranquility and urban accessibility, beckoning you to make it your forever home. Don't miss out on this exciting property, call today!
- Type:
- Single Family-Detached
- Sq.Ft.:
- 1,380
- Status:
- Active
- Beds:
- 3
- Lot size:
- 0.34 Acres
- Year built:
- 1978
- Baths:
- 2.00
- MLS#:
- 756316
- Subdivision:
- Lynn Haven
ADDITIONAL INFORMATION
This is a nice corner lot and 3 bedroom, 2 bath home in Lynn Haven just a few blocks to the city parks and bay front park. The home is spacious and features a 2 car garage and fenced back yard. A screened porch on the rear of the home is a nice place to relax and enjoy your day. The fireplace is not wood burning, electric insert at this time. The kitchen and dining room are separated by a breakfast bar. The dining area has a patio door leading to the screened porch. There is a lot of closet and storage space including a pantry. There is a well in the back yard and some evidence of an irrigation system , however, the well and irrigation system are not in working order and will not be repaired . Don't wait, make arrangements to view this home today.
- Type:
- Single Family-Detached
- Sq.Ft.:
- 2,002
- Status:
- Active
- Beds:
- 4
- Lot size:
- 0.63 Acres
- Year built:
- 1991
- Baths:
- 2.00
- MLS#:
- 756200
- Subdivision:
- Lynn Haven
ADDITIONAL INFORMATION
Every thing you've been searching for: No HOA, extra large double lot overlooking a peaceful bayou, home in zone X (no flood insurance required-- high and dry), roof/HVAC/tankless water-heater/all appliances either brand new or less than 5 years old, two-car garage, privacy fenced back yard. Beautiful New Listing! Freshly updated top to bottom, Lynn Haven home on over half acre corner lot overlooking a peaceful little bayou. Inside, you'll love the open floor plan with soaring high ceiling in the great room, cozy wood-burning fireplace, and craftsman-style millwork blended with modern finishes. The kitchen boasts brand-new cabinets, new stainless appliancesE, beautiful granite countertops, and a large Kitchen Island/Breakfast Bar. The Dining Room features a pretty bay window and glass doors to enjoy the view, as well as enough room for a sitting area or study nook. The three downstairs bedrooms have vaulted ceilings, new laminate wood flooring throughout, and plenty of closet space. Upstairs, the spacious master suite includes a private living room/office, a master bathroom with double vanities and tile shower with Shower Tower(!), as well as the lovely master bedroom with its sunny bay window and double closets. Other features of the home include a two-car attached garage, and tankless water heater; the roof, new windows, and HVAC were installed in 2019. But it's the outdoor living spaces that set this home apart. Outside the back door, a wide new wooden deck overlooks the yard. Attached to that is a raised stone paver patio with a fire pit. And at the foot of the large back yard is the serene saltmarsh bayou. There are low bridges between this part of the bayou and the Bay, so it is not really suitable for boating. However, it is a beautiful estuary, still in its natural state. The home sits high and dry in flood zone X (no flood insurance required) and is located in highly sought-after Lynn Haven, with NO HOA, very close to schools, shopping and entertainment. Priced more than $25k below recent appraisal.
Andrea Conner, License #BK3437731, Xome Inc., License #1043756, AndreaD.Conner@Xome.com, 844-400-9663, 750 State Highway 121 Bypass, Suite 100, Lewisville, TX 75067

IDX information is provided exclusively for consumers' personal, non-commercial use and may not be used for any purpose other than to identify prospective properties consumers may be interested in purchasing. Copyright 2024 Central Panhandle Association of Realtors® Multiple Listing Service, Inc. – All Rights Reserved.
Andrea Conner, License #BK3437731, Xome Inc., License #1043756, AndreaD.Conner@Xome.com, 844-400-9663, 750 State Highway 121 Bypass, Suite 100, Lewisville, TX 75067

IDX information is provided exclusively for consumers' personal, non-commercial use and may not be used for any purpose other than to identify prospective properties consumers may be interested in purchasing. Copyright 2024 Emerald Coast Association of REALTORS® - All Rights Reserved. Vendor Member Number 28170
Lynn Haven Real Estate
The median home value in Lynn Haven, FL is $345,000. This is higher than the county median home value of $203,100. The national median home value is $219,700. The average price of homes sold in Lynn Haven, FL is $345,000. Approximately 58.4% of Lynn Haven homes are owned, compared to 32.12% rented, while 9.48% are vacant. Lynn Haven real estate listings include condos, townhomes, and single family homes for sale. Commercial properties are also available. If you see a property you’re interested in, contact a Lynn Haven real estate agent to arrange a tour today!
Lynn Haven, Florida has a population of 20,095. Lynn Haven is more family-centric than the surrounding county with 32.19% of the households containing married families with children. The county average for households married with children is 26.96%.
The median household income in Lynn Haven, Florida is $60,913. The median household income for the surrounding county is $50,283 compared to the national median of $57,652. The median age of people living in Lynn Haven is 38.5 years.
Lynn Haven Weather
The average high temperature in July is 90.1 degrees, with an average low temperature in January of 42.1 degrees. The average rainfall is approximately 61.7 inches per year, with 0 inches of snow per year.
