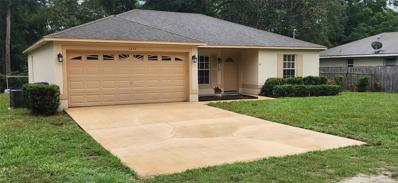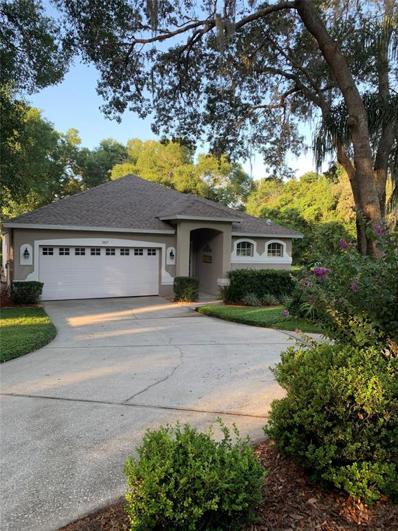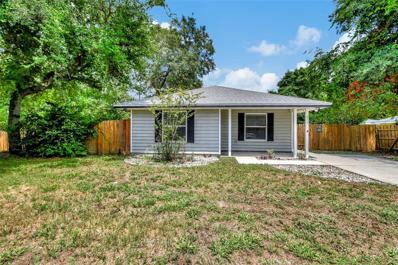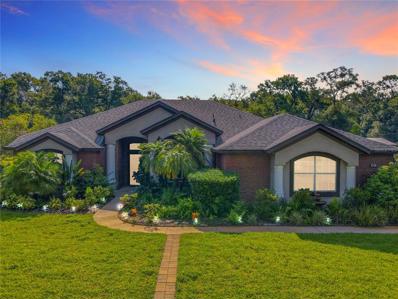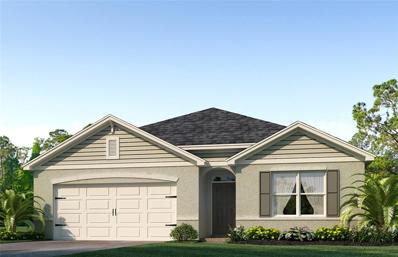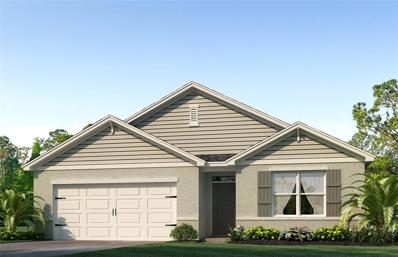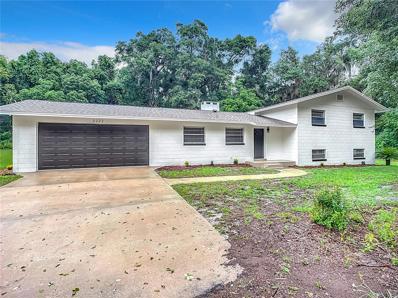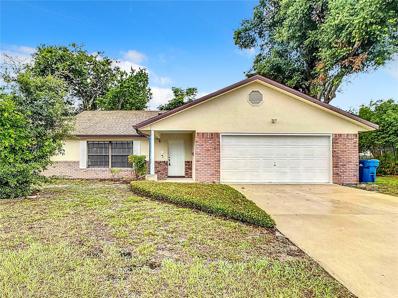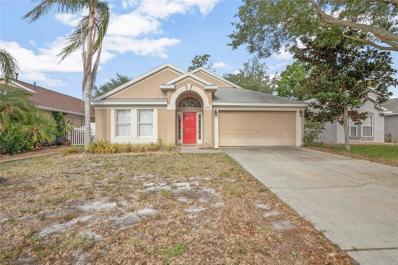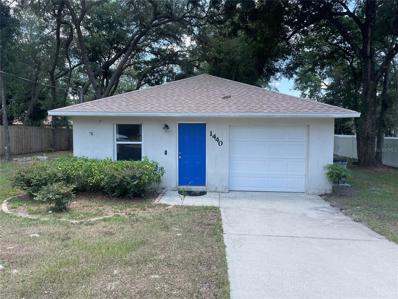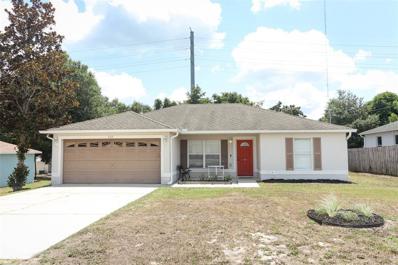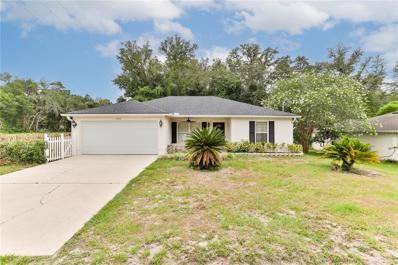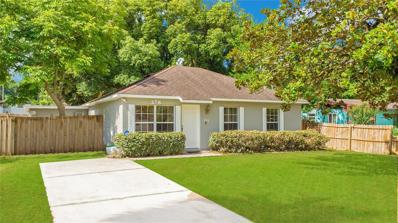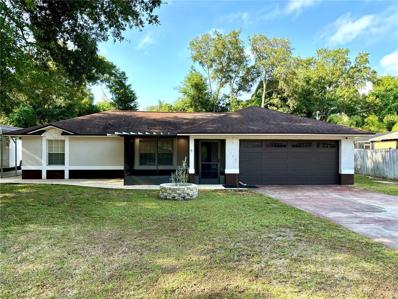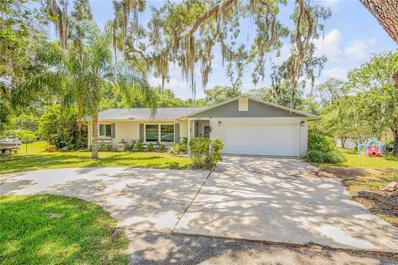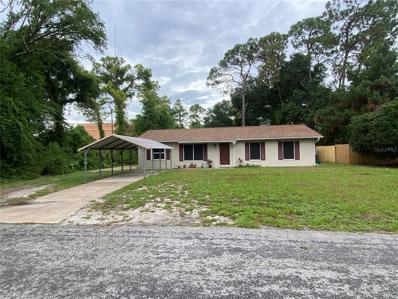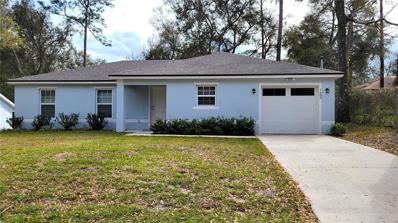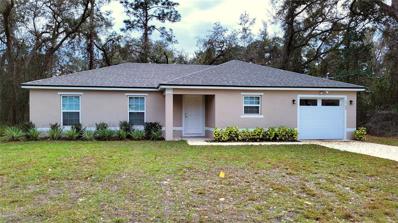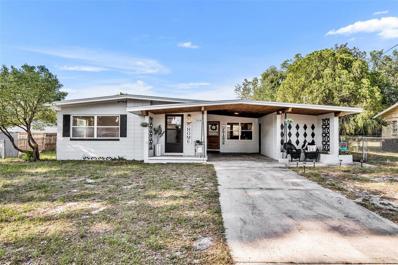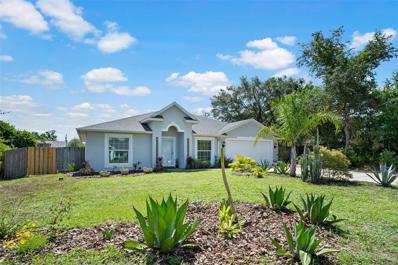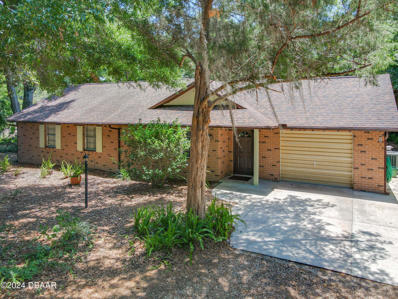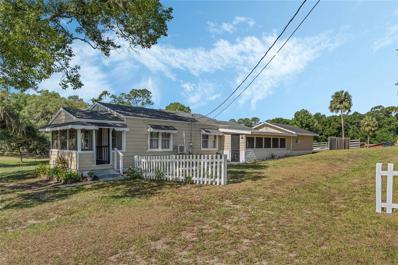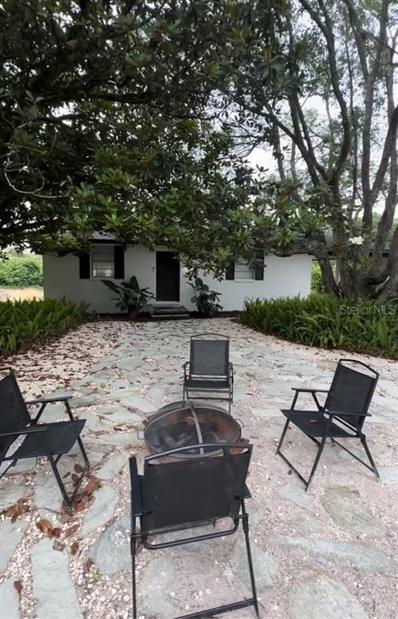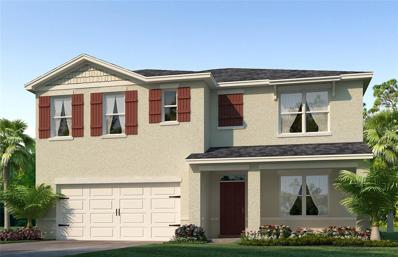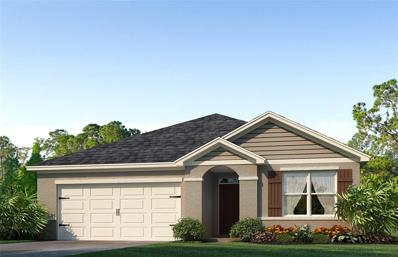Orange City FL Homes for Sale
- Type:
- Single Family
- Sq.Ft.:
- 1,346
- Status:
- NEW LISTING
- Beds:
- 3
- Lot size:
- 0.17 Acres
- Year built:
- 2006
- Baths:
- 2.00
- MLS#:
- V4936829
- Subdivision:
- West Highlands
ADDITIONAL INFORMATION
Welcome to this amazing, solid block construction, 3Bed, 2Bath, split plan, 2 Car Garage home! This clean, light and bright home is ready for its new owner. Chill out in your shaded, fenced back yard, or relax on your comfortable, covered front porch. This one is 'truly' move-in ready! It sits in a family friendly neighborhood, with all the conveniences. Close to shopping, restaurants, parks, playgrounds, bike and walking trails, and the coolest, 72 degree, crystal blue water, at Blue Springs State park. This split plan home, has a large master, with walk-in closet, and private full bath. Two extra big linen closets. Inside laundry room. The living area is open and spacious, with beige/tan carpet, it is Not pink, I repeat, not pink. (like the pics show, lol!) The combo, kitchen, dining, and living area make a great space for entertaining. All appliances included. Ceiling fans in every room, and 2" window blinds throughout. Garage door opener, with Key Pad and two Remotes. The garage door is insulated, and the garage is vented for A/C. This home has a back-up generator external connection. The back patio has a roll-out awning for extra sun shade. No HOA. This is a USDA home, with all the perks, bells and whistles. Easy to show.
- Type:
- Single Family
- Sq.Ft.:
- 1,991
- Status:
- NEW LISTING
- Beds:
- 4
- Lot size:
- 0.36 Acres
- Year built:
- 2001
- Baths:
- 3.00
- MLS#:
- T3533456
- Subdivision:
- Sherwood Oaks Pud
ADDITIONAL INFORMATION
Custom built home. Located in beautiful Sherwood Oaks, the “hidden gem” of Orange City. Green space on the side and rear of the home that enhances the the beauty of this house with the great outdoors. As you walk through the front door, you enter the courtyard that has a beautiful pool and hot tub. In-law room that is detached from the living area but under the same roof. This custom built home features nine and a half foot ceilings, eight foot doors, crown molding, upgraded kitchen with granite counter tops, upgraded cabinets, and a huge custom made entertainment center for all your entertainment needs. Too many upgrades and extras to mention, This custom built home is as unique as they come!
- Type:
- Single Family
- Sq.Ft.:
- 1,210
- Status:
- NEW LISTING
- Beds:
- 3
- Lot size:
- 0.26 Acres
- Year built:
- 2004
- Baths:
- 2.00
- MLS#:
- V4936763
- Subdivision:
- Orange City Terrace Add 03
ADDITIONAL INFORMATION
New to the market, this super cute 3-bedroom 2 bath affordable home located in Orange City Fl. Brand New Roof in March of 2023 and the Ac unit is only 5yrs old. No carpet inside to deal with and the .26-acre property is fully fenced with a wide gate on the side, so that you can park the boat or RV easily in the backyard. You will also find a shed with electric for additional storage and plenty of room in the backyard for the swing set or backyard family barbeques. New paint throughout and the guest bathroom has been fully updated. The windows were replaced in 2011 and you will find that ADT security system is currently wired already for the home. Conveniently located close to all the restaurants, shopping and medical facilities and you're only a 35 min drive to the beaches and only a 40 min drive into Orlando. Sun rail station is only 10 mins away as well as the Beautiful Blue Springs State Park as well as many other springs in the area. Super close to great schools. Call us today for your private showing.
- Type:
- Single Family
- Sq.Ft.:
- 2,316
- Status:
- NEW LISTING
- Beds:
- 4
- Lot size:
- 1.06 Acres
- Year built:
- 1998
- Baths:
- 3.00
- MLS#:
- V4936646
- Subdivision:
- Grandview 1 18 30
ADDITIONAL INFORMATION
Be Prepared To Fall In Love With This Spectacular 4 Bedroom 3 Bath Pool Home On 1 Acre. From The Moment You Walk Up The Walkway To The Front Door, You Will Know You Are “Home”! Imagine Sitting On Your Front Porch And Listening To The Birds! As You Enter The Home You Will See The Formal Living And Dining Room. French Doors From The Formal Living Room Lead You To The Spacious Florida Room(20x27). Heading Out From The Florida Room You Will Feel As You Are In Paradise When You View Your Sparkling Pool And Property. The Gorgeous Custom Kitchen With Quartz/Epoxy Countertops, Stainless Steel Appliances, Separate Island, And Built In Desk Open Up To Dinette And Family Room. Master Bedroom With Sliding Glass Doors Lead You To Oversized Florida Room. And The Master Bath Is Every Buyers Dream With The Elegant Oversized Garden Tub, Glass Enclosed Shower And Double Sinks. 2nd And 3rd Bedroom With Pool Bath Off The Family Room And 4th Bedroom And Other Bathroom Is In A Separate Part Of The Home. Laundry Room With Wash Sink And Extra Cabinet Space. This Home Is Great For Entertaining As It has Plenty of Space For Everyone. RV Carport And Shed Stay With Home And There Is Plenty Of Room For All Your Toys. Home Is Zoned For Horses. New Fence. Roof is 2014. Furniture stays With Home. This Home Has A Country Feel With Still Being Close To Everything-I4, Shopping, Restaurants, Medical, Stetson University, Downtown Deland-Voted Best Main Street in 2017.Don’t Wait To Long To Take A Look At This Amazing Home, You Won’t Be Disappointed.
- Type:
- Single Family
- Sq.Ft.:
- 1,828
- Status:
- NEW LISTING
- Beds:
- 4
- Lot size:
- 0.18 Acres
- Year built:
- 2024
- Baths:
- 2.00
- MLS#:
- O6213562
- Subdivision:
- Parc Hill
ADDITIONAL INFORMATION
Under Construction. Parc Hill presents the Cali. This all concrete block constructed, one-story layout optimizes living space with an open concept kitchen overlooking the living area, dining room, and outdoor lanai. Entertaining is a breeze, as this popular single-family home features a spacious kitchen island, dining area and a spacious pantry for extra storage. This community has stainless steel appliances, making cooking a piece of cake. Bedroom one, located in the back of the home for privacy, has an en suite bathroom with a double vanity, spacious shower/tub space as well as a spacious walk-in closet. Towards the front of the home two additional bedrooms share a second full bathroom. Across the hall you will find a fourth bedroom. This home features a space to fit all your needs. Like all homes in Parc Hill, the Cali includes a Home is Connected smart home technology package which allows you to control your home with your smart device while near or away. *Photos are of similar model but not that of exact house. Pictures, photographs, colors, features, and sizes are for illustration purposes only and will vary from the homes as built. Home and community information including pricing, included features, terms, availability and amenities are subject to change and prior sale at any time without notice or obligation. Please note that no representations or warranties are made regarding school districts or school assignments; you should conduct your own investigation regarding current and future schools and school boundaries.*
- Type:
- Single Family
- Sq.Ft.:
- 1,828
- Status:
- NEW LISTING
- Beds:
- 4
- Lot size:
- 0.19 Acres
- Year built:
- 2024
- Baths:
- 2.00
- MLS#:
- O6213534
- Subdivision:
- Parc Hill
ADDITIONAL INFORMATION
Under Construction. Parc Hill presents the Cali. This all concrete block constructed, one-story layout optimizes living space with an open concept kitchen overlooking the living area, dining room, and outdoor lanai. Entertaining is a breeze, as this popular single-family home features a spacious kitchen island, dining area and a spacious pantry for extra storage. This community has stainless steel appliances, making cooking a piece of cake. Bedroom one, located in the back of the home for privacy, has an en suite bathroom with a double vanity, spacious shower/tub space as well as a spacious walk-in closet. Towards the front of the home two additional bedrooms share a second full bathroom. Across the hall you will find a fourth bedroom. This home features a space to fit all your needs. Like all homes in Parc Hill, the Cali includes a Home is Connected smart home technology package which allows you to control your home with your smart device while near or away. *Photos are of similar model but not that of exact house. Pictures, photographs, colors, features, and sizes are for illustration purposes only and will vary from the homes as built. Home and community information including pricing, included features, terms, availability and amenities are subject to change and prior sale at any time without notice or obligation. Please note that no representations or warranties are made regarding school districts or school assignments; you should conduct your own investigation regarding current and future schools and school boundaries.*
- Type:
- Single Family
- Sq.Ft.:
- 2,336
- Status:
- NEW LISTING
- Beds:
- 4
- Lot size:
- 1.25 Acres
- Year built:
- 1971
- Baths:
- 2.00
- MLS#:
- T3533069
- Subdivision:
- Northeast Acreage
ADDITIONAL INFORMATION
Charming 3-Level Home with Modern Upgrades and Ultimate Privacy. Adjacent .25 acre lot included in the sale. This unique property offers a blend of modern upgrades and serene privacy. Highlights include a brand new roof (2024), a 200-amp electric service with a complete rewire, and all new plugs and switches. The pool area has been meticulously maintained, featuring a drained, acid-washed, and refilled pool with all equipment in perfect working condition. Enjoy the covered patio and convenient outdoor toilet. The screen enclosure has been completely rescreened, ensuring a perfect outdoor space. The kitchen is equipped with all new stainless steel appliances, and the entire house boasts brand new vinyl plank flooring. The home is thoughtfully designed across three levels. The main level includes the kitchen, living room, and dining room. All four bedrooms and two bathrooms are located upstairs, providing ample space for family and guests. Additionally, the house features a spacious finished basement (832 sq ft), ideal for a recreation room or additional living space. Situated on a 1-acre lot with an adjacent 0.25-acre lot that is included in the sale, this property is set far back from Volusia Ave, surrounded by dense woods, offering ultimate privacy. Outdoor enthusiasts will appreciate the very large RV/boat carport, an additional 1-car carport, and a storage shed. This one-of-a-kind property is a rare find and won't be on the market for long. Don't miss the opportunity to make this exceptional home yours.
- Type:
- Single Family
- Sq.Ft.:
- 1,715
- Status:
- NEW LISTING
- Beds:
- 3
- Lot size:
- 0.2 Acres
- Year built:
- 1989
- Baths:
- 2.00
- MLS#:
- V4936541
- Subdivision:
- Breezewood Park Unit 07
ADDITIONAL INFORMATION
This totally renovated 3 bedroom 2 bath home in the heart of Orange City is ready for new owner to make their own. Open and warm design with all new wood flooring throughout. Beautiful kitchen with stainless steel appliances. Spacious rooms open and bright with sunlight coming through windows. Amazing screened back porch off family room brings you close to nature. Orange City is an awesome town close to downtown Deland and Stetson University and Blue Springs State Park with several artistic, cultural and natural amenities throughout. Close to Sunrail station in Debary, I-4 and SR 44 that takes you right to the beach. Make appointment to see today. Easy pesky to show.
- Type:
- Single Family
- Sq.Ft.:
- 1,918
- Status:
- NEW LISTING
- Beds:
- 3
- Lot size:
- 0.15 Acres
- Year built:
- 2003
- Baths:
- 2.00
- MLS#:
- V4936747
- Subdivision:
- Fawn Ridge Ph 01
ADDITIONAL INFORMATION
FAWN RIDGE, a great community located in Orange City close to shopping and major roads. This home boasts 3 bedrooms, an office, 2 bathrooms with a kitchen that is open to the family room, great room and dining room - making entertainment a snap. The office is assessable from the master bedroom which is perfect for the owner that works from home. Master offers large walk-in closet and garden bath. Roof 2017. This home needs a little TLC but has a lot to offer in a great location. Seller will contribute $5000 in flooring credit or buyers closing costs.
- Type:
- Single Family
- Sq.Ft.:
- 995
- Status:
- NEW LISTING
- Beds:
- 2
- Lot size:
- 0.17 Acres
- Year built:
- 2004
- Baths:
- 1.00
- MLS#:
- O6213154
- Subdivision:
- West Highlands
ADDITIONAL INFORMATION
This is a wonderful home in a quiet neighborhood located just 5-7min from some of the BEST food, shopping and grocery store options. You are also only 5min away from the BEAUTIFUL Blue springs park which is known for its scenic walk trails & water fountain sprinklers perfect for the kids to play in and the family to have some summertime fun! The roof and ac are both 2023 so this home is ready for the right buyer but it wont be available long!
- Type:
- Single Family
- Sq.Ft.:
- 1,346
- Status:
- NEW LISTING
- Beds:
- 3
- Lot size:
- 0.23 Acres
- Year built:
- 2006
- Baths:
- 2.00
- MLS#:
- O6210816
- Subdivision:
- Orange City Terrace 2nd Add
ADDITIONAL INFORMATION
Check out this wonderful home! Minutes to Blue Springs State Park, several playgrounds & parks. This area is close to the SunRail Station. Orange City is between the cute cities of Deland & Debary. Close to all major shopping, restaurants, and hospitals. This home has all that you need. The roof was replaced in 2015, and the AC in 2016. All the kitchen appliances will stay, including a brand-new dishwasher. The home has fresh paint inside throughout the house. The backyard is fully fenced in with vinyl fencing & solar lights, along with a fenced-in garden area and a 10x10 open patio. Laminate floors throughout the home, and only one bedroom has carpet. Check out the large laundry room with shelving. 2-Car garage with automatic opener. This home is within a mile of all the schools in the area. Call today for a private showing!
- Type:
- Single Family
- Sq.Ft.:
- 1,346
- Status:
- NEW LISTING
- Beds:
- 3
- Lot size:
- 0.17 Acres
- Year built:
- 2005
- Baths:
- 2.00
- MLS#:
- V4936801
- Subdivision:
- 10430
ADDITIONAL INFORMATION
This lovey split-plan home features 3 bedrooms, 2 baths, a spacious owner's suite, a modern kitchen with newer stainless steel appliances including a brand new dishwasher, an inside laundry room, a generous wooden deck, and a large storage building. This home also has an updated roof in 2022. Call for your appointment today.
- Type:
- Single Family
- Sq.Ft.:
- 1,118
- Status:
- NEW LISTING
- Beds:
- 3
- Lot size:
- 0.16 Acres
- Year built:
- 2008
- Baths:
- 2.00
- MLS#:
- V4936682
- Subdivision:
- Washington Park
ADDITIONAL INFORMATION
Welcome to 278 E Minnesota Ave, a charming haven nestled on a picturesque tree-lined street in the heart of Orange City. This delightful home, built in 2008 with sturdy concrete blocks, boasts a fully fenced backyard and a freshly painted exterior, ensuring both durability and curb appeal. Step inside to find a sunlit living room that warmly welcomes you. This kitchen is a chef's dream, featuring a full suite of appliances, ample cabinet space, granite countertops, and a cozy eat-in island. With three spacious bedrooms and two full bathrooms, each bedroom is a peaceful retreat with large windows that flood the rooms with natural light. Designed for comfort and practicality, the home's layout is ideal for modern living. The property also offers an excellent potential for an additional bedroom, thanks to the convenient access at the rear of the property, perfect for generating rental income or creating a private home office or playroom. Situated in an unbeatable location, this home is just moments away from Blue Springs State Park, Historic Downtown DeLand, and a vibrant downtown area teeming with educational, cultural, and recreational activities. Major medical services at Advent Health and Halifax are within close proximity, as are the local high school and ample parking structures, ensuring that all your needs are met with ease. With plenty of parking with NO HOA, this adorable home is more than just a residence; it’s a gateway to a vibrant, fulfilling lifestyle. Don’t miss the chance to make 278 E Minnesota Ave your new home. Call today to schedule your showing appointment!
- Type:
- Single Family
- Sq.Ft.:
- 1,101
- Status:
- NEW LISTING
- Beds:
- 3
- Lot size:
- 0.23 Acres
- Year built:
- 1997
- Baths:
- 2.00
- MLS#:
- S5106010
- Subdivision:
- Plantations Estates Un 02
ADDITIONAL INFORMATION
Don't miss out on the opportunity to own this beautiful single family home that's located in Orange City Florida. This single family, three bedroom, two bathroom home is ideal for a primary residence or investor. This home also has a 12'x38' Florida room that's attached to a workshop in the rear and a two car garage. With a screened in front porch and a paved walkway that leads to an addition 20'x20' carport on the side of the house for additional parking. You shouldn't have any issues with parking additional cars or small boats!!! There's NO HOA or CDD in this neighborhood! Be the next one to own this property, because it won't last long!
- Type:
- Single Family
- Sq.Ft.:
- 1,571
- Status:
- NEW LISTING
- Beds:
- 3
- Lot size:
- 0.34 Acres
- Year built:
- 1978
- Baths:
- 2.00
- MLS#:
- O6212541
- Subdivision:
- Oakwood Park
ADDITIONAL INFORMATION
Welcome to your dream home in the heart of Orange City! This charming 3-bedroom, 2-bathroom residence offers a perfect blend of comfort and modern updates. Featuring new windows, updated flooring, fresh paint, and stylish light fixtures, this home is move-in ready. The newer roof (just 8 years old) adds to the peace of mind. The split plan layout includes a spacious living room and dining room, ideal for family gatherings and entertaining guests. The home boasts a large inside laundry room and a generously sized walk-in pantry, adding convenience to your daily living. Step outside to enjoy the Florida weather on your covered, screen-enclosed back porch, perfect for relaxing or hosting summer barbecues. The large corner lot is fully fenced, providing ample space for kids and pets to play, and includes a handy shed for extra storage. Located in a prime spot, you'll be just minutes away from the natural beauty of Blue Springs State Park and the quaint charm of downtown DeLand, with its unique shops, delicious dining options, and vibrant community events. Don't miss this opportunity to own a piece of paradise in Orange City!
- Type:
- Single Family
- Sq.Ft.:
- 1,300
- Status:
- NEW LISTING
- Beds:
- 3
- Lot size:
- 0.39 Acres
- Year built:
- 1983
- Baths:
- 2.00
- MLS#:
- O6212638
- Subdivision:
- Fox Run Unit 02
ADDITIONAL INFORMATION
625 Dogwood Ave, Orange City, Florida This charming property is nestled in the heart of Orange City, Florida, offering proximity to an array of natural springs and outdoor recreation. Conveniently located close to Blue Springs, DeLeon Springs, Wekiva Springs, Rock Springs, and Gemini Springs, residents will delight in easy access to swimming, hiking, and picnicking opportunities. 40 min to Daytona Beach, or Orlando Boasting a prime location, this home is 2 miles away from over 20 miles of bike trails and walking paths, perfect for outdoor enthusiasts seeking adventure and exploration. The property itself features 3/1.5 1300sqft with family room and laundry room. Has storage shed ,RV hookups and pad on the side of the house. This house has plenty of space for all the toys. With its tranquil surroundings and convenient location, 625 Dogwood Ave presents a unique opportunity to embrace the Florida lifestyle.
- Type:
- Single Family
- Sq.Ft.:
- 1,293
- Status:
- NEW LISTING
- Beds:
- 3
- Lot size:
- 0.17 Acres
- Year built:
- 2022
- Baths:
- 2.00
- MLS#:
- V4936104
- Subdivision:
- West Highlands
ADDITIONAL INFORMATION
Seller will ONLY entertain offers to purchase the Property from eligible persons who have been determined to be pre-qualified for the purchase of a HHDB-assisted home. The single family dwelling construction completed on the Property was paid for by the Seller with the use of federal funds from the U.S. Department of Housing and Urban Development (HUD) through the HOME Investment Partnership Program (HOME) and the State Housing Initiatives Partnership Program (SHIP). A potential homebuyer may use any approved Affordable Housing Partner (AHP) to determine pre-qualification for a HHDB home. YOU MUST ALREADY HAVE A COMMITMENT LETTER and it can not be expired .No offer to purchase an HHDB(HOMEOWNER HOUSING DESIGN BUILD) home may be accepted by the listing broker until at least 48 hours after the property has become active in the MLS. THIS BEAUTIFUL NEW NEVER LIVED IN TOTALLY UPGRADED HOME with REAL WOOD CABINETS and Granite countertops. Features 3 bedrooms and 2 bathrooms, offering comfortable living spaces for you and your family. The open floor plan provides ample room for entertaining guests or enjoying quiet evenings at home. With its convenient location, close to amenities and attractions, this property embodies the ideal blend of suburban tranquility and urban convenience. Don't miss the opportunity to make this house your home sweet home! There is also a covered back porch.
- Type:
- Single Family
- Sq.Ft.:
- 1,293
- Status:
- NEW LISTING
- Beds:
- 3
- Lot size:
- 0.17 Acres
- Year built:
- 2022
- Baths:
- 2.00
- MLS#:
- V4936102
- Subdivision:
- West Highlands
ADDITIONAL INFORMATION
Seller will ONLY entertain offers to purchase the Property from eligible persons who have been determined to be pre-qualified for the purchase of a HHDB-assisted home( HOMEOWNER HOUSING DESIGN BUILD) The single family dwelling construction completed on the Property was paid for by the Seller with the use of federal funds from the U.S. Department of Housing and Urban Development (HUD) through the HOME Investment Partnership Program (HOME) and the State Housing Initiatives Partnership Program (SHIP). A potential homebuyer may use any approved Affordable Housing Partner (AHP) to determine pre-qualification for a HHDB home. YOU MUST ALREADY HAVE A COMMITMENT LETTER and it can not be expired. THIS BEAUTIFUL NEW NEVER LIVED IN TOTALLY UPGRADED HOME with REAL WOOD CABINETS and Granite countertops. Features 3 bedrooms and 2 bathrooms, offering comfortable living spaces for you and your family. The open floor plan provides ample room for entertaining guests or enjoying quiet evenings at home. With its convenient location, close to amenities and attractions, this property embodies the ideal blend of suburban tranquility and urban convenience. Don't miss the opportunity to make this house your home sweet home! There is also a covered back porch.
- Type:
- Single Family
- Sq.Ft.:
- 945
- Status:
- Active
- Beds:
- 2
- Lot size:
- 0.19 Acres
- Year built:
- 1959
- Baths:
- 1.00
- MLS#:
- O6212769
- Subdivision:
- Dixson Acres Add 02
ADDITIONAL INFORMATION
One or more photo(s) has been virtually staged. Welcome to your new haven! Nestled in a well established neighborhood, this cozy 2-bedroom, 1-bath home exudes charm and comfort. Perfect for the new buyer, downsizer, retreat seeker, or anyone seeking a place to call home. This quaint home features hard wood floors, a sunny living area, functional kitchen, comfortable bedrooms, a screened porch that opens to a fenced yard where your fur friends can exercise, or you can enjoy an evening sitting by the firepit. The home has assumable solar panels. Your new home has an attached utility/laundry room. This home is close to schools, shopping, parks, public transportation, camping, beaches, local attractions, restaurants, and trails. Imagine your possibilities and schedule your viewing today.
- Type:
- Single Family
- Sq.Ft.:
- 1,808
- Status:
- Active
- Beds:
- 3
- Lot size:
- 0.24 Acres
- Year built:
- 2006
- Baths:
- 2.00
- MLS#:
- V4936615
- Subdivision:
- Orange City Terrace Add 04
ADDITIONAL INFORMATION
This is the home you have been waiting for! This well maintained 3 bedroom 2 bathroom home is located on a very quiet street with NO HOA!!! Beautifully landscaped, fenced backyard. New roof in 2021. Brand new vinyl flooring. Fenced back yard. Attention outdoor enthusiasts, trail walkers, runners and cyclists, located just 1/3 mile from the Trailhead of the Spring to Spring trail! Conveniently location for shopping, medical facilities and I4 access. Book your showing today!!
- Type:
- Single Family
- Sq.Ft.:
- 1,525
- Status:
- Active
- Beds:
- 3
- Lot size:
- 1.01 Acres
- Year built:
- 1982
- Baths:
- 2.00
- MLS#:
- 1124543
ADDITIONAL INFORMATION
Location, Location, Location! This nicely maintained home sets on a 1-acre wooded lot in Orange City Estates-Unincorporated Orange City. Enter into a welcoming open concept living room, dining area and kitchen with vaulted ceilings and new Hunter ceiling fans. A brick feature wall containing an electric fireplace unit is perfect for relaxation, ambiance & heat. The kitchen boasts espresso stained original wood cabinets, stainless steel appliances & coffee bar. This home has indoor laundry, 3 large bedrooms, & 2 full baths. The ensuite bathroom was completely renovated in 2024. The interior has been refreshed throughout with a neutral color paint that will go with any decor. The one car garage (which can easily be renovated into a bonus room) opens into a screened patio. Roof 2018,
- Type:
- Single Family
- Sq.Ft.:
- 1,268
- Status:
- Active
- Beds:
- 3
- Lot size:
- 0.36 Acres
- Year built:
- 1956
- Baths:
- 1.00
- MLS#:
- O6209123
- Subdivision:
- Deland Farms
ADDITIONAL INFORMATION
One or more photo(s) has been virtually staged. This home is the perfect combination of Old Florida charm and modern convenience. Situated on a .36 ACRE LOT with NO HOA, the possibilities are endless. There is space for a pool, boat or RV parking, playsets, parking for multiple cars, gardens, detached garages or workshops, etc. Though it offers ample acreage, it is still only about 5 miles from Downtown Deland, 2.5 miles from Blue Springs State Park, and just minutes from conveniences such as urgent care medical facilities, restaurants, gas stations, and shopping. Inside the home, the beauty of the genuine HARDWOOD FLOORS will immediately stand out. The bathroom has been tastefully-updated with new flooring, fixtures, and tile within the shower/tub space. Multiple AC units have been recently replaced. The kitchen features refurbished cabinets, brick backsplash, a newer stainless steel refrigerator, large farmhouse-style sink, and granite countertops. The storage cabinet/bureau in the kitchen conveys with the sale. There is no shortage of space from which to enjoy the outdoors, as the home boasts a front porch and spacious side lanai (with all new screens). The back bonus room or 3rd bedroom is spacious, making it an excellent candidate for office or work-from-home, playroom, crafting, storage, or media/movie space. It also has its own entrance, so it could be turned into an IN-LAW SUITE. This is a rare find on older properties, but this home features an INTERIOR LAUNDRY ROOM! Enjoy a rural feel and some elbow room between neighbors, while being just minutes away from modern amenities.
- Type:
- Single Family
- Sq.Ft.:
- 1,404
- Status:
- Active
- Beds:
- 3
- Lot size:
- 2.5 Acres
- Year built:
- 1971
- Baths:
- 3.00
- MLS#:
- O6211855
ADDITIONAL INFORMATION
15 Min walk to The Blue Spring via bike path! A cyclist enthusiast's dream. Step into your oasis boasting direct private access to the Spring to Spring Trail from your back gate. This trail takes you through Blue Spring State Park known for its seasonal population of over 700 manatees and crystal clear blue water as well as into Downtown Sanford, all accessed from your back yard!! This is an excellent opportunity for someone needing a home with plenty of outdoor space and close to nature that will forever impress every visitor. The Main structure is two levels with 2 beds and 1 bathroom upstairs connected by a simple floorpan and then a studio/flex-space/ in-law suite on the lower level that has 2 additional unfinished bathrooms and kitchen. This homes sits on 2.5 acres of land at the edge of the Lower Wekiva River Preserve state park and boasts a detached 3 car garage, a New roof, New septic and Drainfield, New Kitchen and Bath as well as all modern fixtures installed in 2023. This location is ideal for those seeking a peaceful retreat while living in one of the closest properties to the naturally beautiful Blue Spring. There is plenty of space here for RV Parking, trailers, additional structures and remodeling to further transform this property into the Oasis of your dreams. **Buyer to independently verify all measurements and information**
- Type:
- Single Family
- Sq.Ft.:
- 2,601
- Status:
- Active
- Beds:
- 5
- Lot size:
- 0.13 Acres
- Year built:
- 2024
- Baths:
- 3.00
- MLS#:
- O6211328
- Subdivision:
- Parc Hill
ADDITIONAL INFORMATION
Under Construction. Parc Hill presents the Hayden. This amazing all concrete block construction single-family home features 5 bedrooms and 3 bathrooms optimizing living space with an open concept layout. The kitchen overlooks the dining area and great room, while having a view to the covered lanai outside. Ample windows and a set of sliding glass doors allow lighting into the living area. The well-appointed kitchen features an island with bar seating, beautiful granite countertops and stainless-steel appliances, making entertaining a breeze. The first floor also features a flex room that provides an area for work or play, a bedroom, and full bathroom. As we head up to the second floor, we are greeted with bedroom one that features an en suite bathroom as well as three additional bedrooms that surround a second living area, a full bathroom, and a laundry area. Like all homes in Parc Hill, the Hayden includes a Home is Connected smart home technology package which allows you to control your home with your smart device while near or away. *Photos are of similar model but not that of exact house. Pictures, photographs, colors, features, and sizes are for illustration purposes only and will vary from the homes as built. Home and community information including pricing, included features, terms, availability and amenities are subject to change and prior sale at any time without notice or obligation. Please note that no representations or warranties are made regarding school districts or school assignments; you should conduct your own investigation regarding current and future schools and school boundaries.*
- Type:
- Single Family
- Sq.Ft.:
- 1,672
- Status:
- Active
- Beds:
- 3
- Lot size:
- 0.13 Acres
- Year built:
- 2024
- Baths:
- 2.00
- MLS#:
- O6211312
- Subdivision:
- Parc Hill
ADDITIONAL INFORMATION
Under Construction. Parc Hill presents the Aria. This all concrete block constructed, one-story layout optimizes living space with an open concept kitchen overlooking the living area, dining room, and covered lanai. Entertaining is a breeze, as this popular single-family home features a spacious kitchen, a dining area towards the front of the home and a spacious pantry for extra storage. This community has upgraded stainless steel appliances, making cooking a piece of cake. Bedroom one, located at the back of the home for privacy, has an en suite bathroom that features a double vanity sink with a walk-in shower. Two additional bedrooms share a second bathroom. This home also features a nice laundry room space with privacy doors. Like all homes in Parc Hill, the Aria includes a Home is Connected smart home technology package which allows you to control your home with your smart device while near or away. *Photos are of similar model but not that of exact house. Pictures, photographs, colors, features, and sizes are for illustration purposes only and will vary from the homes as built. Home and community information including pricing, included features, terms, availability and amenities are subject to change and prior sale at any time without notice or obligation. Please note that no representations or warranties are made regarding school districts or school assignments; you should conduct your own investigation regarding current and future schools and school boundaries.*
| All listing information is deemed reliable but not guaranteed and should be independently verified through personal inspection by appropriate professionals. Listings displayed on this website may be subject to prior sale or removal from sale; availability of any listing should always be independently verified. Listing information is provided for consumer personal, non-commercial use, solely to identify potential properties for potential purchase; all other use is strictly prohibited and may violate relevant federal and state law. Copyright 2024, My Florida Regional MLS DBA Stellar MLS. |

Orange City Real Estate
The median home value in Orange City, FL is $165,900. This is lower than the county median home value of $201,100. The national median home value is $219,700. The average price of homes sold in Orange City, FL is $165,900. Approximately 40.89% of Orange City homes are owned, compared to 46.48% rented, while 12.63% are vacant. Orange City real estate listings include condos, townhomes, and single family homes for sale. Commercial properties are also available. If you see a property you’re interested in, contact a Orange City real estate agent to arrange a tour today!
Orange City, Florida 32763 has a population of 11,348. Orange City 32763 is more family-centric than the surrounding county with 27.62% of the households containing married families with children. The county average for households married with children is 21.19%.
The median household income in Orange City, Florida 32763 is $38,344. The median household income for the surrounding county is $43,838 compared to the national median of $57,652. The median age of people living in Orange City 32763 is 45.9 years.
Orange City Weather
The average high temperature in July is 91.1 degrees, with an average low temperature in January of 43.7 degrees. The average rainfall is approximately 51.9 inches per year, with 0 inches of snow per year.
