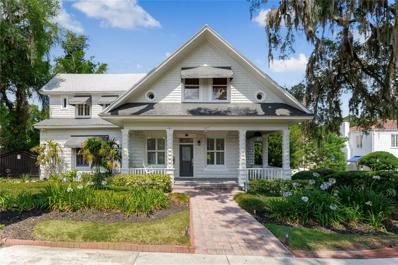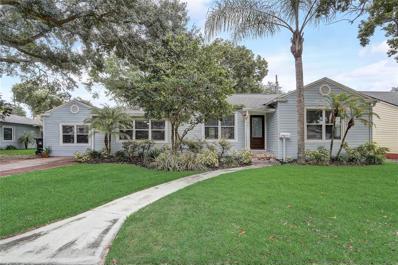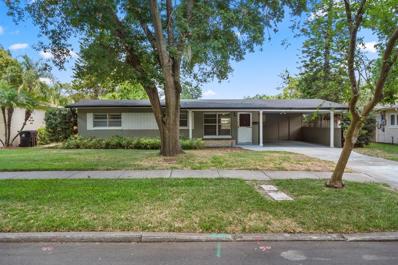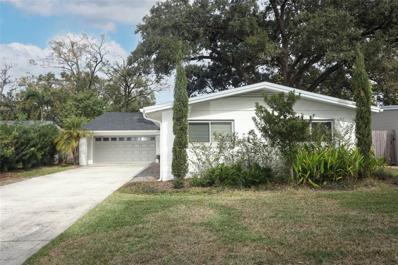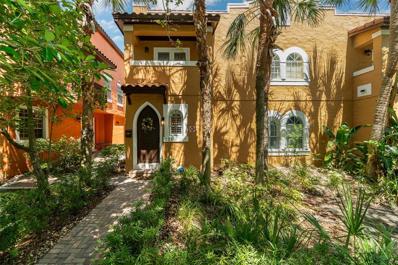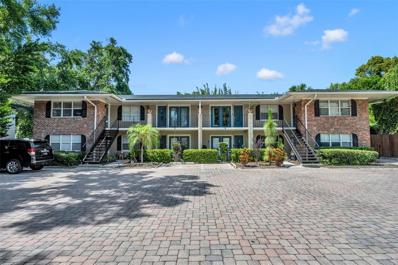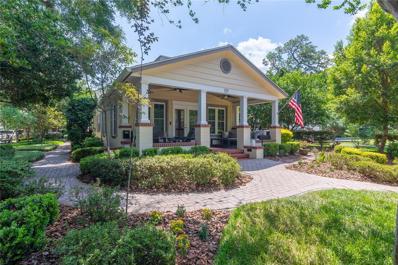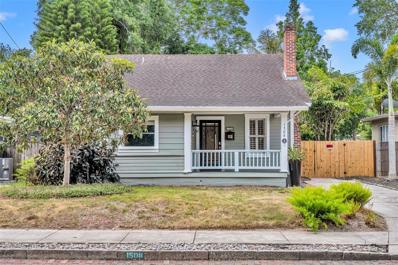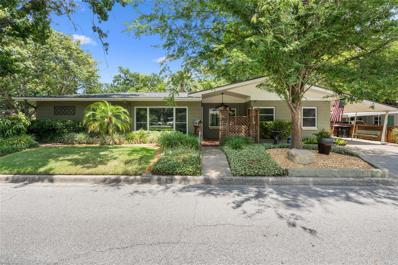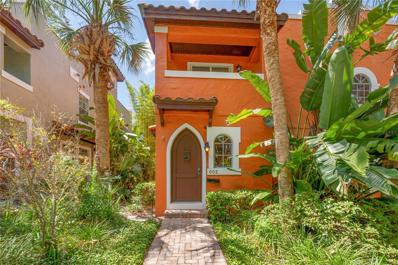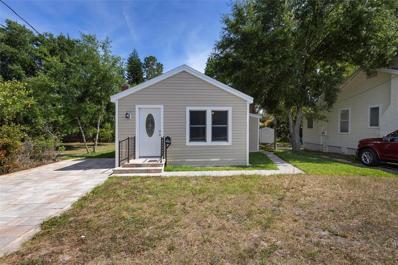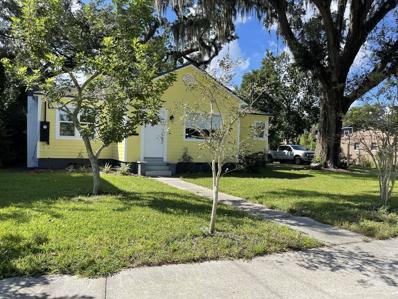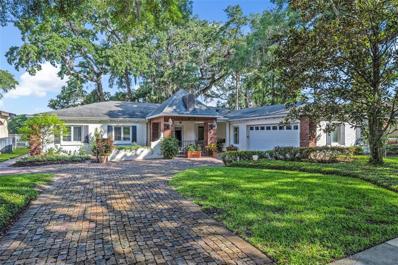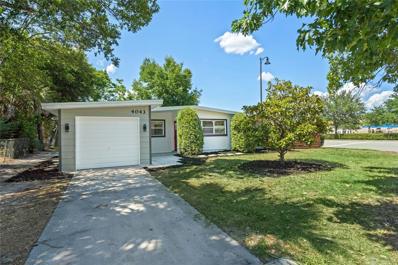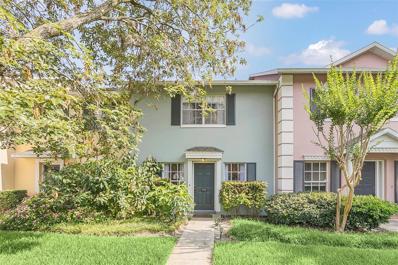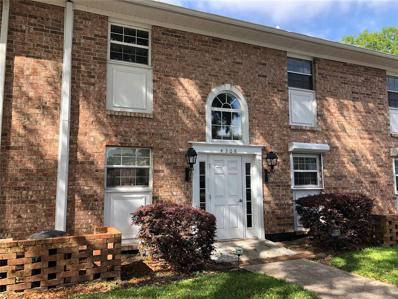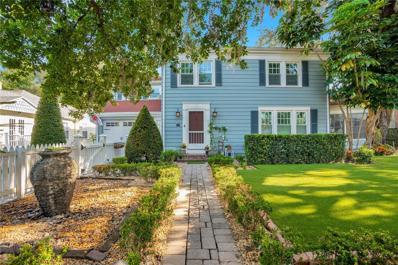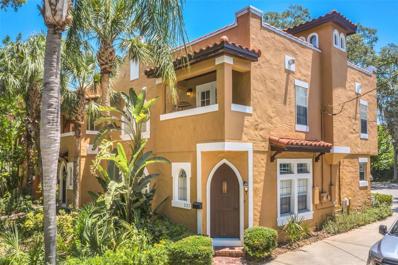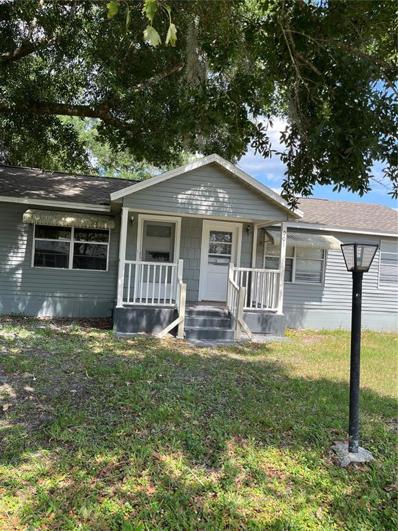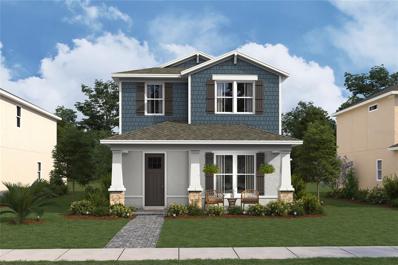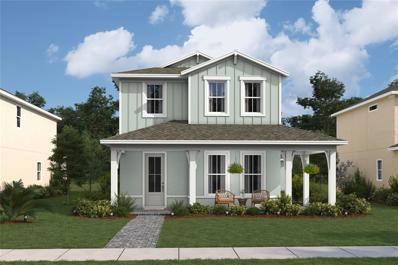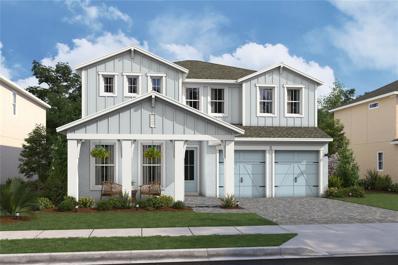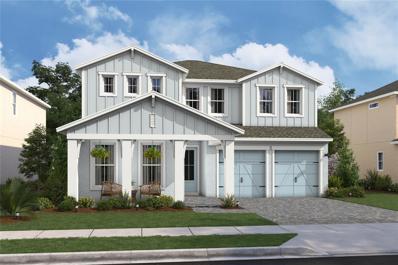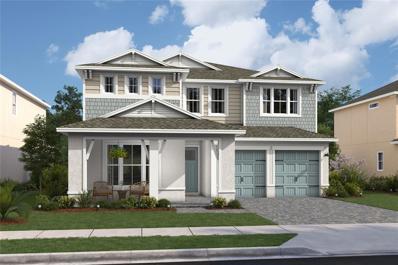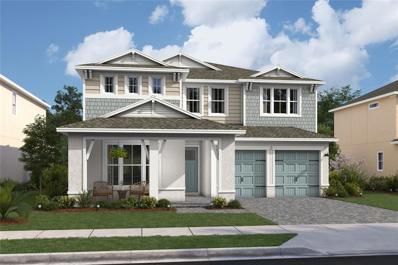Orlando FL Homes for Sale
$1,195,000
527 Broadway Avenue Orlando, FL 32803
- Type:
- Single Family
- Sq.Ft.:
- 3,635
- Status:
- NEW LISTING
- Beds:
- 6
- Lot size:
- 0.2 Acres
- Year built:
- 1911
- Baths:
- 5.00
- MLS#:
- O6213576
- Subdivision:
- Alleman Sub
ADDITIONAL INFORMATION
Nestled in the heart of Orlando’s esteemed historical district, Lake Eola Heights, this 1911 gem offers a blend of classic architecture and modern luxury. Constructed by Frank Hyers, the M. H. Bradley Colonial Revival house emanates charm and sophistication. Step inside to discover renovated kitchens and baths seamlessly combine functionality with style, featuring top-of-the-line appliances and finishes. A first-floor master suite that serves as a private sanctuary with its own luxurious bath. Upstairs each bedroom is generously sized, offering comfort and poise, while the heart of pine wood floors add warmth and character throughout the home. Relax on movie nights in your very own private theater. The Astrid ceiling and gas fireplace create an ambiance of elegance, and the gas range and tankless water heater ensure modern convenience. The residence boasts a tropical oasis complete with a sparkling pool, invigorating spa, and a tranquil waterfall feature, all accented by a stunning bronze statue. The pool’s built-in seating invites relaxation under the Florida sun, while the spa promises a serene retreat. Located just moments from the vibrant Thornton Park, Lake Eola, Downtown and the Doctor Phillips Center, this home is a rare find, offering a blend of historical significance and contemporary living.
$549,000
751 Palm Drive Orlando, FL 32803
- Type:
- Single Family
- Sq.Ft.:
- 1,583
- Status:
- NEW LISTING
- Beds:
- 3
- Lot size:
- 0.14 Acres
- Year built:
- 1940
- Baths:
- 2.00
- MLS#:
- O6213710
- Subdivision:
- Colonial Gardens Rep
ADDITIONAL INFORMATION
Welcome to The City Beautiful! This 1940’s bungalow is located in Colonial Gardens, a quaint, historic neighborhood set in Colonialtown North. The front yard faces a brick street and large shade tree, both giving a glimpse into the past, but the inside of this charming home allows modern functionality to shine. The 3 bedroom, 2 bathroom floor plan provides a split plan bedroom arrangement, with the primary suite far from the secondary bedrooms. In between are several versatile gathering areas to customize as you wish. There is an interior laundry room with cabinetry, utility sink & window for natural light. The kitchen and bathrooms have been renovated throughout the years, and the roof, A/C & water heater were replaced in 2016. Outside, the front yard has dual entrances, and the fenced backyard holds a wooden deck, partially covered for your choice of sun or shade. A shed is on property for additional storage needs. This neighborhood is bordered by eclectic eateries, shopping and recreation, and approximately 1.5 miles to Lake Eola. Own a piece of history!
- Type:
- Single Family
- Sq.Ft.:
- 1,177
- Status:
- NEW LISTING
- Beds:
- 3
- Lot size:
- 0.22 Acres
- Year built:
- 1960
- Baths:
- 2.00
- MLS#:
- O6213053
- Subdivision:
- Acreage
ADDITIONAL INFORMATION
Welcome to 515 Altaloma Avenue! This incredibly nice 3 bedroom, 2 bathroom is in excellent condition and move in ready! The heavy lifting has already been done for you, the roof was replaced in 2020, the air conditioning and heating system replaced in 2021, the beautiful kitchen with granite countertops and stainless steel appliances have been replaced, the bathrooms have been updated with class and style, the water heater was just replaced in 2024, this home is truly move in ready! The living spaces feel bright and are open to the newer kitchen and back yard! The screened back porch is giant and leads to a very large and fenced yard! There is a newer large shed in the backyard, the utility room is just off of the kitchen area and has a full size washer and dryer.. The fenced yard is enormous, this property is just a bit less than a 1/4 acre! This great home is located in a very nice community with restaurants, shops, parks, hospitals, entertainment and Downtown Orlando very close by.. Call today and move to the central hub of Central Florida!!
- Type:
- Single Family
- Sq.Ft.:
- 2,636
- Status:
- NEW LISTING
- Beds:
- 5
- Lot size:
- 0.19 Acres
- Year built:
- 1957
- Baths:
- 3.00
- MLS#:
- O6210898
- Subdivision:
- Gracewood Sub
ADDITIONAL INFORMATION
Don't judge a book by its cover! You won't regret seeing this absolutely stunning transformation! This 1957 charmer was completely renovated in 2022 and the owners spared no expense in adding almost 1,000 square feet essentially making it a brand-new home with all the modern amenities you could ask for. This renovation was comprehensive, addressing many key aspects such as electric, plumbing, roof, HVAC, and water heater, ensuring that the home is not only visually appealing but also functional and efficient. The layout of the home is incredibly spacious and well-designed, with ample room for living and entertaining. Two primary bedrooms, a large open foyer, mudroom, game room, living room, dining room, and a chef's kitchen with high-end appliances including a gas stove, apron sink and double oven adds to the allure of this stunner. Features like the Butler's Pantry, separate laundry room with cabinets and gas dryer hookup, 2 doors offer easy access from the garage to the pantry and mudroom demonstrate thoughtful attention to detail and practicality. This fantastic home offers both luxury and convenience! Some other important features to note: Brand new irrigation w/ rain sensors, pantry wired for electricity, solid wood doors, soft close drawers, pre-wired for security system and external lights, family room, playroom, master and 4th bedroom wired for cordless flatscreen tv's, mesh router for whole house internet, hybrid 50-gallon water heater and permitted shed in the fully fenced rear yard with plenty of room for a pool and more! Be the first to see this beautiful gem only 11 miles to the Orlando International Airport, 2 miles to downtown Orlando, 1 mile to Lake Eola Park, 1 mile to Langford Park and only blocks to grocery stores, restaurants and shopping. Call for more details and for your private showing! Room Feature: Linen Closet In Bath (Primary Bedroom 2).
- Type:
- Condo
- Sq.Ft.:
- 1,870
- Status:
- Active
- Beds:
- 3
- Lot size:
- 0.04 Acres
- Year built:
- 2000
- Baths:
- 4.00
- MLS#:
- O6211114
- Subdivision:
- Casa Eola Condo Or 6062/4341
ADDITIONAL INFORMATION
Located in the beautiful Lake Eola Heights neighborhood just TWO blocks from Lake Eola and just minutes from Publix, shopping, and SO many incredible restaurants - this stunning 3 bedroom, 3.5 bathroom (with BONUS room) home is ready for new owners!! This Mediterranean-like property boasts gorgeous updated floors, freshly painted interior, high ceilings, plantation shutters throughout, GAS stove and water heater (NEW 2023), granite countertops, and stainless steel appliances. Double sinks in the oversized master bath with huge garden tub and walk in shower. The NEWLY resurfaced rooftop has a fantastic summer kitchen with gas grill, sink, and mini-refrigerator - perfect for entertaining with gorgeous skyline views. There is a BONUS ROOM with a FULL bathroom located on the rooftop as well. HOA fee includes exterior grounds care for maintenance-free living! TWO designated parking spaces, one covered, along with extra storage are also included with this unit. This is an incredible opportunity to own a fantastic property in a highly desirable location!
- Type:
- Condo
- Sq.Ft.:
- 540
- Status:
- Active
- Beds:
- 1
- Lot size:
- 0.06 Acres
- Year built:
- 1966
- Baths:
- 1.00
- MLS#:
- O6212396
- Subdivision:
- Lake Eola Heights Condos
ADDITIONAL INFORMATION
Chic, Condo in Historic, Lake Eola Heights District, just a short walk to Lake Eola Park and the YMCA downtown, offers contemporary, Florida living at its Best. Located on a tree lined, brick street in close proximity to great Restaurants and Thornton Park. An updated, light, bright open floor plan with living/dining room combination, a Breakfast Bar with granite counters and “like new” stainless steel appliances, plus a washer & dryer in the kitchen. A nice white, light bathroom features a granite counter top, white cabinet doors, ceramic tile floors and white tile and shower/tub. There is a Backyard common area with a patio and grilling area the perfect place to relax or entertain family and friends. A brick, front parking area with assigned parking and Guest Spots makes for stress-free parking. Easy access to Major highways, airports and Downtown Orlando.
$1,100,000
121 Rosearden Drive Orlando, FL 32803
- Type:
- Single Family
- Sq.Ft.:
- 2,700
- Status:
- Active
- Beds:
- 4
- Lot size:
- 0.19 Acres
- Year built:
- 1949
- Baths:
- 4.00
- MLS#:
- O6211182
- Subdivision:
- Rosarden Rep
ADDITIONAL INFORMATION
Exquisite Downtown Oasis! Nestled on a spacious corner lot opposite Dickinson Azalea Park, this immaculate home embodies refined elegance and meticulous attention to detail. Fully renovated to perfection, it stands as one of Downtown's finest residences, offering a separate guesthouse ideal for family or lucrative rental potential. Upon arrival, the lush landscaping, adorned with mature trees and perennial blooms, captivates with its year-round beauty, setting a serene tone. Step onto the expansive front porch, a charming prelude to the grandeur within. Inside, an inviting layout unfolds seamlessly, beginning with the airy living room that effortlessly transitions into the dining area and gourmet kitchen. The kitchen, a chef's dream, boasts a sprawling granite island, complemented by rich espresso wood cabinetry and a suite of high-end appliances including a wine fridge. An open floor plan fosters connectivity, making it perfect for entertaining, while a convenient butler's space adds a touch of sophistication. Retreat to the lavish master suite, complete with a custom walk-in closet and a spa-like en suite bath designed to evoke tranquility. Additional bedrooms are serviced by a beautifully renovated second bath, offering both style and functionality. For extended stay guests or potential rental income, discover the newly constructed guesthouse above the oversized two-car garage. Complete with its own kitchen, bath, and laundry facilities, it exudes comfort and privacy. Practical amenities abound, including a half bath in the garage, a window AC unit, and pre-wiring for electric car charging. Plus, stay connected with ease thanks to the included Starlink antenna. With its unparalleled charm and modern conveniences, this remarkable residence won't remain on the market for long. Don't miss your chance to experience the epitome of Downtown living – schedule your viewing today!
- Type:
- Single Family
- Sq.Ft.:
- 1,293
- Status:
- Active
- Beds:
- 2
- Lot size:
- 0.14 Acres
- Year built:
- 1922
- Baths:
- 2.00
- MLS#:
- O6210811
- Subdivision:
- Pinecrest Add
ADDITIONAL INFORMATION
Now Available! Welcome to 1508 Pinecrest Place! This beautiful Historic Bungalow is located in the heart of Downtown Orlando's popular Colonial Town Neighborhood! This wonderful home boasts a large master bedroom with a walk-in closet and a master bathroom, hardwood floors granite countertops in the kitchen, a fully fenced yard, an exterior storage shed, a fireplace and much more! Walking distance to the Mills - Colonial Town District, as well as minutes from Lake Eola, Winter Park, Hospitals, shops and restaurants. Call today to schedule your tour in person or virtually
- Type:
- Single Family
- Sq.Ft.:
- 1,720
- Status:
- Active
- Beds:
- 3
- Lot size:
- 0.11 Acres
- Year built:
- 1958
- Baths:
- 2.00
- MLS#:
- O6210406
- Subdivision:
- East View Park
ADDITIONAL INFORMATION
Welcome to this lovely Mid-Century home on a beautifully landscaped corner lot with great curb appeal. Brand new roof 5/2024. Nice open interior, wood floors in living, dining, den/office and hallway. Attractive stone fireplace with granite hearth accent the living room. The den/office has a wine/beverage fridge and cabinets with pull out drawers. Between the dining area and den/office is a half wall with granite top, great as a serving area. The kitchen features a big corner window over the sink, pantry, Corian countertops, backsplash, nook area and beadboard ceiling. Off the kitchen is the laundry room with lots of cabinets and a utility sink with access to the carport and storage area. Second bedroom has built-in shelves, Murphy desk/bed, terrazzo floors and a french door that leads to the lush side yard with decorative items and water fountain. The 3rd bedroom also has terrazzo floors. Other fine features of this home are plantation shutters, fans, crown molding, attic fan, built-in sliding screen doors, textured carport floor, stone look driveway and front entry. Great location nestled between Colonialtown and Downtown. Publix, restaurants, shopping and Colonial Plaza just minutes away.
- Type:
- Condo
- Sq.Ft.:
- 1,870
- Status:
- Active
- Beds:
- 3
- Lot size:
- 0.04 Acres
- Year built:
- 2000
- Baths:
- 4.00
- MLS#:
- O6211259
- Subdivision:
- Casa Eola Condo Or 6062/4341
ADDITIONAL INFORMATION
LOCATION! LOCATION! LOCATION! Travel back in time down the brick road to discover your Mediterranean dream home nestled in the Lake Eola Heights Historic District downtown Orlando! This exquisite townhouse style home is perfectly situated within walking distance to the vibrant & buzzing Lake Eola where you can enjoy the local farmers market on the weekends or cruise across the lake in a swan paddle boat! Take a walk to the charming & quaint Thornton Park neighborhood where you can indulge in local flavors at various restaurants. Convenience is at your doorstep with esteemed schools like Lake Como School K8 & Lake Highland Prep just a short walk away. Enjoy leisure & culture at the Orlando Public Library, Dr. Phillips Center for the Performing Arts, & the Grand Bohemian Hotel, all within a 26-minute stroll. Essentials are nearby with Publix, Starbucks, & Total Wine just minutes away. This location offers an unparalleled urban lifestyle so get ready to get your steps in & enjoy the convenience of being able to walk to places with culture, food & fun! Imagine entering your home through a stunning vintage cathedral solid wood door, a gateway to your personal retreat. Inside, the gourmet kitchen boasts a gas cooktop and flows seamlessly onto the back patio through double French doors, creating an inviting space for both culinary adventures & casual gatherings. The main living area & kitchen are adorned with ambient lighting atop the molding, enhancing the home's sophisticated vibe. The second floor features an owner's retreat with a luxurious soaker tub in its private bath for relaxation after those long work days. There are also two additional bedrooms & a hall bath located on the same floor. Listen to the birds chirp while sipping your coffee on any of the private bedroom balconies. Venture up the unique staircase to the rooftop terrace! This inviting space provides a blank canvas to create a unique outdoor living area, ideal for relaxing or entertaining under the stars. Add your personal touch to the outdoor summer kitchen to enhance your grilling experience. The versatile 3rd floor room can be transformed into a studio or an additional bedroom, complete with a full bath. This home also includes covered parking for one car with a storage closet & charging station, ensuring all your needs are met in this cozy & tranquil community. AC unit located on the rooftop was installed in 2022 with nest thermostat. Enjoy easy commutes with convenient highway access to 408, 417 & I4. It’s time to embrace the ultimate urban living experience in this peaceful historical district so schedule your personal tour today!
- Type:
- Single Family
- Sq.Ft.:
- 1,200
- Status:
- Active
- Beds:
- 4
- Lot size:
- 0.13 Acres
- Year built:
- 1930
- Baths:
- 2.00
- MLS#:
- O6210929
- Subdivision:
- North Park
ADDITIONAL INFORMATION
NEW, NEW, NEW everything!!! This 4/2 home has been meticulously remodeled from top to bottom. Not one inch has been left untouched. Take great comfort in knowing your new home has been renovated with love. You can't beat this location. This home is literally in the middle of it all. Minutes from Leu Gardens, Mills 50, College Park, Winter Park, downtown Orlando, Baldwin Park, and Lake Ivanhoe are a stone's throw away. The 4th bedroom has a separate entrance making it easy to have the perfect home office. The epitome of live, work, and play location. Upon entering the home, you will be greeted with wood-like tile flooring. The open concept is great for entertaining. Prepping dinners while watching TV and enjoying your guests on the granite-topped island sounds amazing, right?! The fourth bedroom is in the back of the home with a 3/4 bathroom that can be closed off if you wish. The backyard has new beautiful pavers to create a cozy oasis and a detached garage. This home is a stunner!!!!
- Type:
- Single Family
- Sq.Ft.:
- 1,314
- Status:
- Active
- Beds:
- 2
- Lot size:
- 0.22 Acres
- Year built:
- 1938
- Baths:
- 1.00
- MLS#:
- U8244733
- Subdivision:
- Brookshire
ADDITIONAL INFORMATION
Cute Cottage Style Home, built in 1936. Super nice renovation in 2021. 2 Bedroom and 1 Bath, super nice and roomy Kitchen. Living Room and Dinning Room blend nicely together. The sitting room we use as a office and exercise room. Our original plan was to build a 3-Car Garage w/ADU on 2nd floor. Great neighborhood safe and quiet. As a rental has produced positive income.
$1,695,000
2408 Norfolk Rd Orlando, FL 32803
- Type:
- Single Family
- Sq.Ft.:
- 2,878
- Status:
- Active
- Beds:
- 4
- Lot size:
- 0.81 Acres
- Year built:
- 1958
- Baths:
- 3.00
- MLS#:
- O6209903
- Subdivision:
- Rose Isle Sec 5
ADDITIONAL INFORMATION
Nestled on the shores of Lake Estelle in sought after Rose Isle, this one-story lakefront, pool home sits on a beautiful oversized lot filled with spectacular oak, mango, and avocado trees. With almost a half- acre of dry land, renovate the existing home, or build your dream home. The existing floor plan is very functional and expansive with beautiful views of the gorgeous backyard, pool, and lake. As you enter there is a spacious office/den just off the foyer. It was a great playroom when the kids were young. Just beyond the foyer is a grand dining room showcasing a wood-burning brick fireplace and expansive lake views. The kitchen has a cozy breakfast nook, breakfast bar and opens to the family room. It is equipped with granite countertops, new double wall ovens, and an array of solid wood cabinets. You will love the convenience of all the “Pella” French Doors off the back of the house…perfect for entertaining. The spacious primary suite features great views of the lake and custom built-in cabinetry. The primary bath is equipped with a separate tub and shower, dual sinks, and private water closet. Two additional spacious bedrooms and a bath round out this side of the home. Just beyond the kitchen is another small office, laundry room and guest suite featuring a huge walk-in closet, plus another built-in closet and newer bathroom. Enjoy hardwood floors and Pella windows and doors throughout. If you enjoy the Florida outdoors, the backyard is not to be missed! The 15 x 43ft covered back patio is the perfect place to enjoy morning coffee or a glass of wine in the evening while enjoying stunning sunsets. The back patio has beautiful brick pavers and a tongue and groove ceiling. Enjoy family and friend’s gatherings in the enormous backyard, a true oasis featuring a 20 x 40 ft pool that was built in 2011. Just beyond the pool is a concrete pad which would make a great space for the kids to play 4 square or set it up for a pickleball court. Enjoy boating, paddleboarding and kayaking on beautiful Lake Estelle, a 46- acre private ski lake. This home is conveniently located between Winter Park and Downtown Orlando with fantastic shopping, restaurants, parks, and state of the art hospitals just minutes away. Excellent Audubon Park K-8 School.
$460,000
4043 Bobolink Lane Orlando, FL 32803
- Type:
- Single Family
- Sq.Ft.:
- 1,120
- Status:
- Active
- Beds:
- 3
- Lot size:
- 0.2 Acres
- Year built:
- 1957
- Baths:
- 1.00
- MLS#:
- O6209787
- Subdivision:
- Audubon Park Bobolink
ADDITIONAL INFORMATION
One or more photo(s) has been virtually staged. Charming Audubon Park Home – Ready for You! Discover your perfect home in Orlando's desirable Audubon Park! This beautifully updated property on a spacious oversize corner lot of .20 is ready for you to move in. Featuring new waterproof floors, custom bright white kitchen cabinets, and sleek stainless steel appliances, the home is ideal for cooking and entertaining. Relax in the luxurious bathroom with custom bowl sinks and elegant floor-to-ceiling tile. The newly added square footage from the converted sunroom enhances the open living area, complete with new ceiling fans. Enjoy the convenience of being close to great schools, unique shops, and fantastic restaurants minutes from Baldwin Park. NO HOA with this super cute home. With public utilities and a massive yard perfect for entertaining or creating your own private retreat, this home has all your major needs covered. ROOF 2016, AC a few years old/ Exterior Condenser 2011, new interior furnace and Electrical 2024 Act fast – opportunities like this don't come often!
$359,900
2704 E Pine Street Orlando, FL 32803
- Type:
- Townhouse
- Sq.Ft.:
- 1,240
- Status:
- Active
- Beds:
- 2
- Lot size:
- 0.05 Acres
- Year built:
- 1984
- Baths:
- 3.00
- MLS#:
- O6209198
- Subdivision:
- Charles Towne
ADDITIONAL INFORMATION
Don’t miss your chance at this 2 bedroom 2.5 bathroom townhome with attached 1 car garage located in the popular Milk District. Open air patio to enjoy summer evenings. Laundry Room. Both bedrooms are upstairs and each have their own full bathroom. Half bathroom is located downstairs. Roof is 2018. Close to shopping, dining, and major highways. HOA is $246/month and includes lawn maintenance and Community Pool.
- Type:
- Condo
- Sq.Ft.:
- 1,250
- Status:
- Active
- Beds:
- 2
- Lot size:
- 12.56 Acres
- Year built:
- 1970
- Baths:
- 2.00
- MLS#:
- O6208882
- Subdivision:
- Plantation Apts Orlando
ADDITIONAL INFORMATION
Beautifully updated upstairs unit overlooking the lovely courtyard and next door to the pool and hot tub. Step inside to a completely updated interior w/fresh flooring, paint, and gorgeous quartz counter tops in kitchen and both bathrooms. Open and spacious interior offers a living/dining combo, separate kitchen w/eating space and all appliances, and laundry room w/extra storage. Large, split-planned bedrooms have huge walk-in closets w/owner's suite featuring a powder room. Screened patio features a storage closet. Super well-maintained community offers swimming pools, hot tub, tennis court, basketball court, fishing pier and canoe/kayak access on the lake, car wash station, and doggy park. This location is just minutes from downtown Orlando, all major roads, and tons of everyday amenities. Plus, you're just steps from Lake Underhill Park which offers an exercise trail w/multiple fitness stations and links to 5 other local parks. Here's the best part - HOA includes virtually EVERYTHING-water, basic cable, internet, garbage, central water heater, and central water chiller for AC!
$1,795,000
809 E Ridgewood Street Orlando, FL 32803
- Type:
- Single Family
- Sq.Ft.:
- 4,408
- Status:
- Active
- Beds:
- 5
- Lot size:
- 0.25 Acres
- Year built:
- 1935
- Baths:
- 5.00
- MLS#:
- O6206597
- Subdivision:
- Eola Park Heights
ADDITIONAL INFORMATION
Welcome to 809 E Ridgewood St, a charming two-story home with a detached mother-in-law in the heart of Orlando, just two blocks from Lake Eola. This beautifully maintained residence exudes character and warmth, featuring a welcoming facade with a traditional white picket fence and classic architecture. The property has been meticulously updated, ensuring modern comfort while preserving its timeless appeal. Spanning over 4,400 sq. ft. of living space with 4 bedrooms, 3.5 bathrooms, an office, a Florida room, and a 1/1 bathroom detached mother-in-law, there’s plenty of room for everyone. Step inside to discover a thoughtfully designed floor plan with spacious living areas, perfect for entertaining and everyday living. The home boasts resanded and stained original hardwood floors, plantation shutters, crown molding, and wide arched entryways, enhancing its classic beauty. The renovated kitchen features quartzite countertops, stainless steel appliances, and beautiful cabinetry. Adjacent to the kitchen, the bright breakfast nook and formal dining room create an invitation for the perfect gathering. Ascend the custom stair railing to the second floor, where you'll find the primary bedroom with balcony access, motorized drapes for ultimate privacy, a custom walk-in closet, and a new ensuite bathroom that is sure to impress its steam room. Three additional bedrooms provide plenty of room for family and guests, and two fully renovated guest bathrooms. A unique feature of this property is the detached mother-in-law suite, offering privacy and comfort for extended family or guests, complete with a full kitchen and living space, perfect for a home office, guest house, or an income opportunity. The outdoor area is equally inviting, with a new wood deck (2019) and a custom-built pergola (2020) that create a perfect space for outdoor entertaining. The backyard boasts a new outdoor kitchen (2021), new pool pavers (2022), and a new pool/spa heater (2020). The artificial turf, installed in 2023, is pet-grade, ensuring durability and ease of maintenance. Other notable updates include a new roof and skylights (2018), new windows (2017), commercial-grade market lights (2022), new A/C (2022), new exterior paint (2022), and so much more! Living in the Downtown Orlando and Lake Eola area offers a vibrant urban lifestyle with unparalleled access to everything Orlando has to offer. Enjoy easy access to the bustling city center and just minutes from I-4. Situated just a short stroll away from Lake Eola Park, it serves as the neighborhood’s crown jewel, providing scenic walking paths around the lake, swan boat rides, regular farmers markets, and a host of events year-round — making downtown Orlando an ideal place to call home. This home combines the ultimate living experience of comfort, convenience, and style — you must see it yourself, so schedule your private showing today!
- Type:
- Condo
- Sq.Ft.:
- 1,870
- Status:
- Active
- Beds:
- 3
- Lot size:
- 0.04 Acres
- Year built:
- 2000
- Baths:
- 4.00
- MLS#:
- O6208954
- Subdivision:
- Casa Eola Condo Or 6062/4341
ADDITIONAL INFORMATION
CHARMING 3 BEDROOM/3.5 BATH CONDO in the Heart of Downtown Orlando, just two blocks from Beautiful Lake Eola!! Spanish style retreat with maintenance free lifestyle! BRAND NEW CLAY TILE ROOF, TPO with turf top. 2 Floors with a PRIVATE ROOFTOP LANAI and a space that would be great for an office, man cave, craft room or gathering area that has a Full bathroom including a STEAMROOM/SHOWER! Stair Access is in the house and the patio is covered with Commercial Grade Turf with drainage! The first floor has a Completely Renovated Half Bath, Family Room, Dining Room and Kitchen with GAS stovetop. BRAND NEW REFRIGERATOR,WASHER AND DRYER AND TANKLESS WATER HEATER! All work was done my a General Contractor. All the Draperies are Custom throughout the home! The second floor has the Primary Bedroom with Large Renovated Bathroom, and two additional Bedrooms and a Bathroom along with the unique wooden stairs leading to the rooftop! All bedrooms have a TERRA COTA balcony! This is the Best of Downtown living without being in a high rise! Everything is within walking distance !! Lake Eola has farmers markets, Yoga in the Park, Large walking/biking sidewalks and Swan Paddle boats as well as a Playground and lake front dining! The main roadways are close by SR 408,1-4 and 417 and still easy access to some of Florida’s finest beaches ! Make an Appointment This home won't last long! Virtual Tour 2 is a 3-D Walkthrough Check it out!!!
$350,800
901 Jamajo Blvd. Orlando, FL 32803
- Type:
- Single Family
- Sq.Ft.:
- 1,300
- Status:
- Active
- Beds:
- 5
- Lot size:
- 0.1 Acres
- Year built:
- 1940
- Baths:
- 2.00
- MLS#:
- O6208138
- Subdivision:
- Jamajo
ADDITIONAL INFORMATION
Good location, Winter Park High School
- Type:
- Single Family
- Sq.Ft.:
- 2,430
- Status:
- Active
- Beds:
- 4
- Lot size:
- 0.13 Acres
- Year built:
- 2024
- Baths:
- 3.00
- MLS#:
- O6208155
- Subdivision:
- Vdara Ph 2
ADDITIONAL INFORMATION
Pre-Construction. To be built. The Belle Isle Classic Look offers four bedrooms, three bathrooms and a 2-car garage. The versatile kitchen storage concept features for greater visibility and visual interest, as well as cabinet space to stowe away larger items and help conceal clutter. Shown with grey cabinets with 18" stacked uppers and stylish 6"x6" retro space hex modern tile backsplash adds a subtle flare to the kitchen's look. A generous island with white quartz countertops brightens this open kitchen design, with a white farmhouse sink, brushed nickel pendant lights and under cabinet lighting. The great room is spacious with plenty of windows for natural sunlight and ideal for entertaining. Just off the dining area is an expansive covered lanai to enjoy the outdoors. The luxurious primary suite and bath are the perfect ending to any day. The frameless glass shower enclosure, white standalone vanity with dual sinks, white framed mirrors and brushed nickel sconce lighting. So elegant and perfect with the Classic Look.
- Type:
- Single Family
- Sq.Ft.:
- 2,430
- Status:
- Active
- Beds:
- 4
- Lot size:
- 0.13 Acres
- Year built:
- 2024
- Baths:
- 3.00
- MLS#:
- O6208141
- Subdivision:
- Vdara Ph 2
ADDITIONAL INFORMATION
Pre-Construction. To be built. The Belle Isle Farmhouse Look offers four bedrooms, three bathrooms and a 2-car garage. The versatile kitchen storage concept features for greater visibility and visual interest, as well as cabinet space to stowe away larger items and help conceal clutter. Shown with white shaker cabinets and stylish 3"x12" white modern tile backsplash adds a subtle flare to the kitchen's look. A generous island with white quartz countertops brightens this open kitchen design, with a white farmhouse sink and a swing arm light over floating shelves and under cabinet lighting. The great room is spacious with plenty of windows for natural sunlight and ideal for entertaining. Just off the dining area is an expansive covered lanai to enjoy the outdoors. The luxurious primary suite and bath are the perfect ending to any day. The frameless glass shower enclosure, white standalone vanity with dual sinks, round black framed mirrors and matte black sconce lighting. So elegant and perfect with the Farmhouse Look.
- Type:
- Single Family
- Sq.Ft.:
- 3,087
- Status:
- Active
- Beds:
- 4
- Lot size:
- 0.13 Acres
- Year built:
- 2024
- Baths:
- 3.00
- MLS#:
- O6207897
- Subdivision:
- Vdara Ph 2
ADDITIONAL INFORMATION
Pre-Construction. To be built. The Macon Farmhouse Look offers four bedrooms, three bathrooms and a 2-car garage. The versatile kitchen storage concept features for greater visibility and visual interest, as well as cabinet space to stowe away larger items and help conceal clutter. Shown with white cabinets and stylish 3"x12" white modern tile backsplash adds a subtle flare to the kitchen's look. A generous island with white quartz countertops brightens this open kitchen design, with a white farmhouse sink and a swing arm light over floating shelves and under cabinet lighting. The great room is spacious with plenty of windows for natural sunlight and ideal for entertaining. Just off the dining area is an expansive covered lanai to enjoy the outdoors. The luxurious primary suite and bath are the perfect ending to any day. The frameless glass shower enclosure, white standalone vanity with dual sinks, round black framed mirrors and matte black sconce lighting. So elegant and perfect with the Farmhouse Look.
- Type:
- Single Family
- Sq.Ft.:
- 3,087
- Status:
- Active
- Beds:
- 4
- Lot size:
- 0.13 Acres
- Year built:
- 2024
- Baths:
- 3.00
- MLS#:
- O6207782
- Subdivision:
- Vdara Ph 2
ADDITIONAL INFORMATION
Pre-Construction. To be built. The Macon Farmhouse Look offers four bedrooms, three bathrooms and a 2-car garage. The versatile kitchen storage concept features for greater visibility and visual interest, as well as cabinet space to stowe away larger items and help conceal clutter. Shown with light stain shaker cabinets and stylish 3"x12" white modern tile backsplash adds a subtle flare to the kitchen's look. A generous island with white quartz countertops brightens this open kitchen design, with a white farmhouse sink and a swing arm light over floating shelves and under cabinet lighting. The great room is spacious with plenty of windows for natural sunlight and ideal for entertaining. Just off the dining area is an expansive covered lanai to enjoy the outdoors. The luxurious primary suite and bath are the perfect ending to any day. The frameless glass shower enclosure, white standalone vanity with dual sinks, round black framed mirrors and matte black sconce lighting. So elegant and perfect with the Farmhouse Look.
- Type:
- Single Family
- Sq.Ft.:
- 3,087
- Status:
- Active
- Beds:
- 4
- Lot size:
- 0.13 Acres
- Year built:
- 2024
- Baths:
- 3.00
- MLS#:
- O6207737
- Subdivision:
- Vdara Ph 2
ADDITIONAL INFORMATION
Pre-Construction. To be built. The Macon Classic Look offers four bedrooms, three bathrooms and a 2-car garage. The versatile kitchen storage concept features for greater visibility and visual interest, as well as cabinet space to stowe away larger items and help conceal clutter. Shown with grey cabinets with 18" stacked uppers, stylish 6"x 6" retro hex modern tile backsplash adds a subtle flare to the kitchen's look. A generous island with white quartz countertops brightens this open kitchen design, with a white farmhouse sink and under cabinet lighting. The great room is spacious with plenty of windows for natural sunlight and ideal for entertaining. Just off the dining area is an expansive covered lanai to enjoy the outdoors. The luxurious primary suite and bath are the perfect ending to any day. The frameless glass shower enclosure, white standalone vanity with dual sinks, white framed mirrors and brushed nickel sconce lighting. So elegant and perfect with the Farmhouse Look.
- Type:
- Single Family
- Sq.Ft.:
- 3,087
- Status:
- Active
- Beds:
- 4
- Lot size:
- 0.13 Acres
- Year built:
- 2024
- Baths:
- 3.00
- MLS#:
- O6207717
- Subdivision:
- Vdara Ph 2
ADDITIONAL INFORMATION
Pre-Construction. To be built. The Macon Loft Look offers four bedrooms, three bathrooms and a 2-car garage. The versatile kitchen storage concept features for greater visibility and visual interest, as well as cabinet space to stowe away larger items and help conceal clutter. Shown with white shaker cabinets and stylish 4"x12" white modern tile backsplash adds a subtle flare to the kitchen's look. A generous island with white quartz countertops with a waterfall edge brightens this open kitchen design, with a stainless steel undermount sink and pendant lighting, floating shelves and under cabinet lighting. The great room is spacious with plenty of windows for natural sunlight and ideal for entertaining. Just off the dining area is an expansive covered lanai to enjoy the outdoors. The luxurious primary suite and bath are the perfect ending to any day. The frameless glass shower enclosure, white standalone vanity with dual sinks, black framed mirrors and matte black sconce lighting. So elegant and perfect with the Farmhouse Look.
| All listing information is deemed reliable but not guaranteed and should be independently verified through personal inspection by appropriate professionals. Listings displayed on this website may be subject to prior sale or removal from sale; availability of any listing should always be independently verified. Listing information is provided for consumer personal, non-commercial use, solely to identify potential properties for potential purchase; all other use is strictly prohibited and may violate relevant federal and state law. Copyright 2024, My Florida Regional MLS DBA Stellar MLS. |
Orlando Real Estate
The median home value in Orlando, FL is $229,900. This is lower than the county median home value of $248,600. The national median home value is $219,700. The average price of homes sold in Orlando, FL is $229,900. Approximately 30% of Orlando homes are owned, compared to 55.62% rented, while 14.39% are vacant. Orlando real estate listings include condos, townhomes, and single family homes for sale. Commercial properties are also available. If you see a property you’re interested in, contact a Orlando real estate agent to arrange a tour today!
Orlando, Florida 32803 has a population of 269,414. Orlando 32803 is less family-centric than the surrounding county with 29.27% of the households containing married families with children. The county average for households married with children is 31.19%.
The median household income in Orlando, Florida 32803 is $45,436. The median household income for the surrounding county is $51,586 compared to the national median of $57,652. The median age of people living in Orlando 32803 is 33.3 years.
Orlando Weather
The average high temperature in July is 91.8 degrees, with an average low temperature in January of 49.7 degrees. The average rainfall is approximately 52.5 inches per year, with 0 inches of snow per year.
