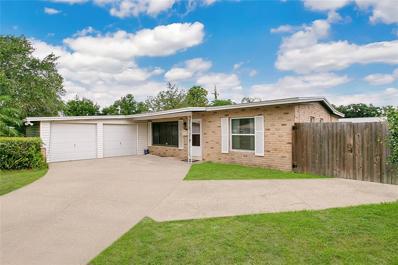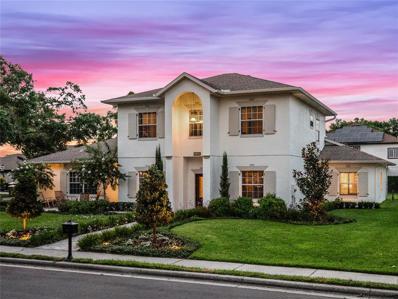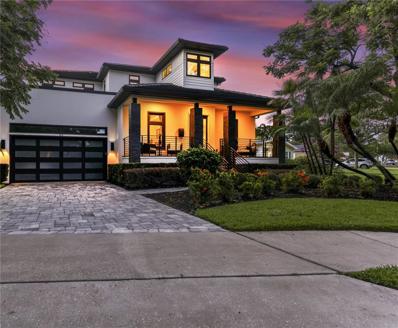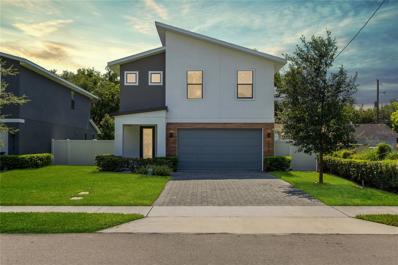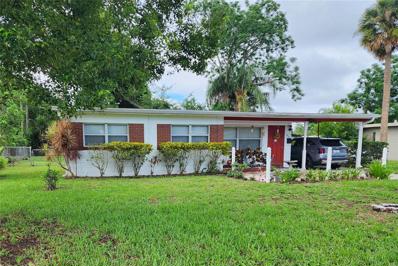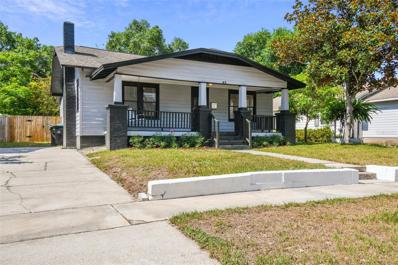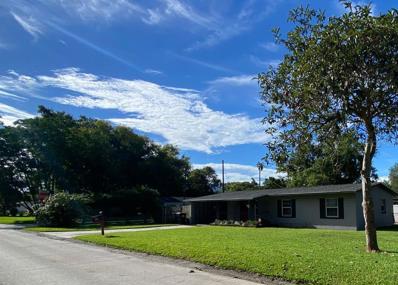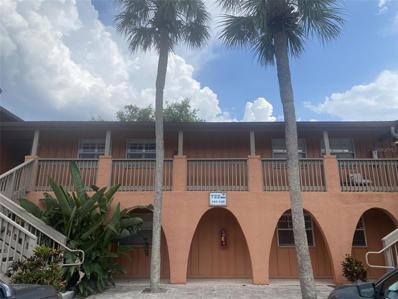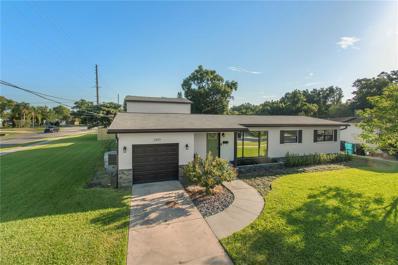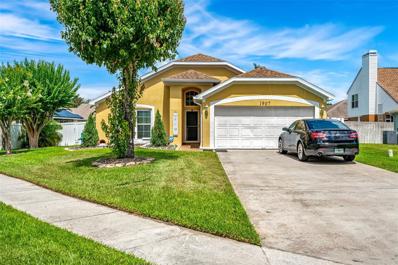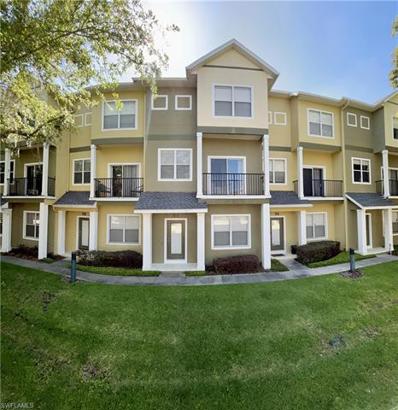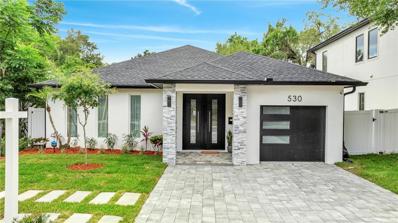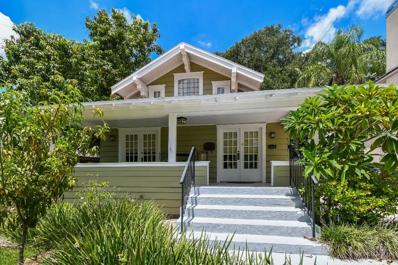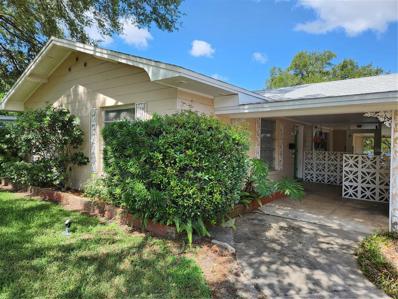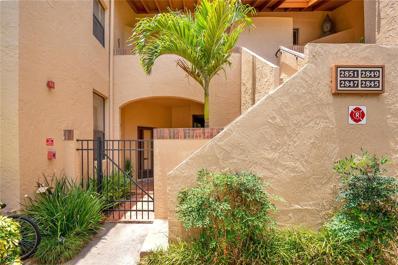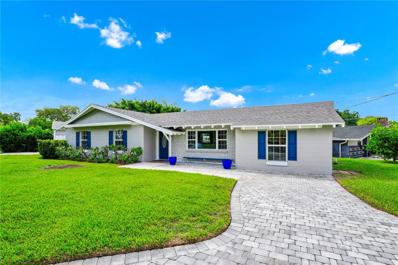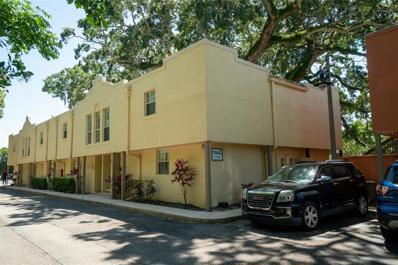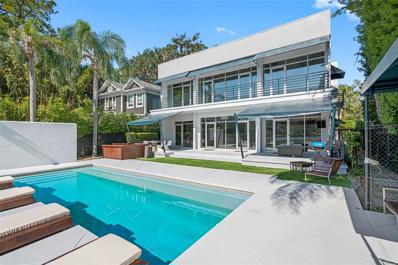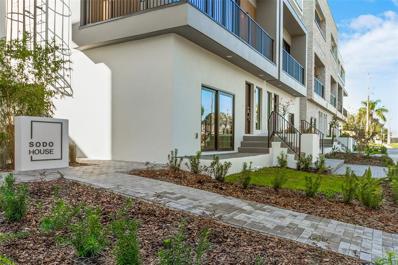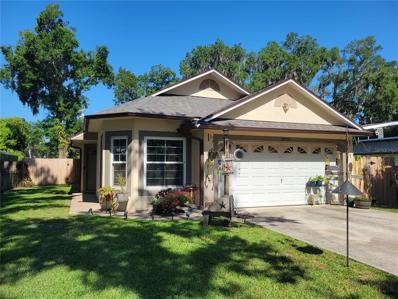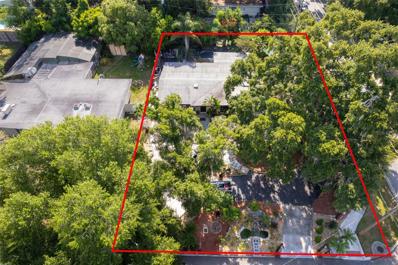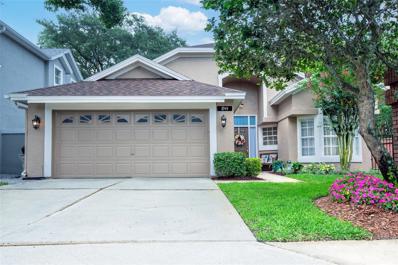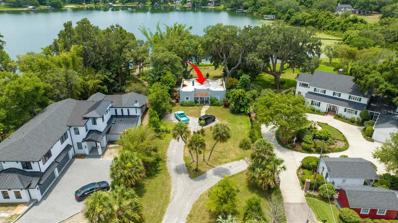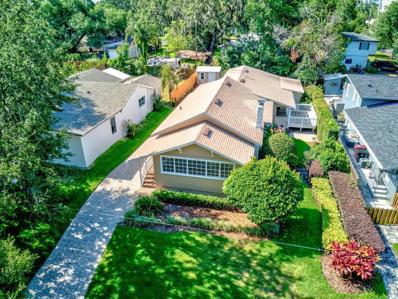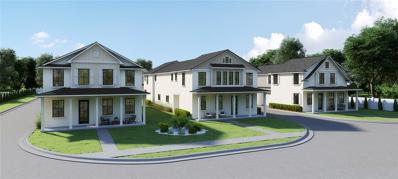Orlando FL Homes for Sale
$525,000
4021 Hargill Drive Orlando, FL 32806
- Type:
- Single Family
- Sq.Ft.:
- 1,716
- Status:
- NEW LISTING
- Beds:
- 4
- Lot size:
- 0.23 Acres
- Year built:
- 1958
- Baths:
- 2.00
- MLS#:
- O6214242
- Subdivision:
- Dover Shores Sixth Add
ADDITIONAL INFORMATION
If you are looking for a home that has it all, your search is OVER. Upgraded 4 bedroom, 2 bath with pool in Sodo! Upon entering the front door, you will see true hardwood floors and a view of the screened in pool. The galley style kitchen has been upgraded and includes newer appliances. The primary suite features luxury plank flooring and private sliding glass doors leading to the LANAI and pool. Across the living room and down the hallway you will find bedrooms 2 and 3. Heading towards the rear of the home you will enter the sunroom/flex space/exercise room. Last is the 4th bedroom, which also makes for a great office space for working at home. Other big-ticket items include 2019 roof, 2017 replumbed and HVAC plus new ac unit in back bedroom. Newer washer and dryer also included. The backyard is fully fenced and the extended driveway has plenty of room to park what you want since there is NO HOA. The area of Conway is zoned for top rated schools, including BOONE HIGH SCHOOL. With a short drive to SODO, Milk District, Lake Eola, Downtown Orlando, Orlando Airport, restaurants and shopping and more.
$1,195,000
2507 Saint Heather Way Orlando, FL 32806
- Type:
- Single Family
- Sq.Ft.:
- 3,571
- Status:
- NEW LISTING
- Beds:
- 5
- Lot size:
- 0.33 Acres
- Year built:
- 2001
- Baths:
- 4.00
- MLS#:
- O6214610
- Subdivision:
- Porter Place
ADDITIONAL INFORMATION
Nestled in the exclusive gated community of Porter Place located in a highly desirable downtown Orlando neighborhood, experience gracious living in this spacious Five Bedroom Four Bathroom home. Recently updated with a sophisticated timeless design, 2507 Saint Heather Way is a custom home that offers meticulous finishes from designer tile, detailed millwork, crown moldings, elevated lighting and plumbing fixtures, and customized smart home technology all featured in an executive style but functional layout. Every detail of this home showcases impeccable craftsmanship. Upon entry into the grand central hall, you are greeted by the formal office space with encased shelving, French doors and a coffered ceiling adorned with grand classic lighting, while the adjacent parlor or alternate formal dining space is welcoming and adorned with paneling, built-in cabinetry and exquisite mood lighting conducive for entertaining or simply relaxing with a cocktail. The European styled kitchen is perfect for entertaining and features a classic designer backsplash, sub-zero refrigerator, double wall ovens, expansive cabinetry and a custom walk-in pantry that is sure to please. The open area kitchen/breakfast nook/family room is a fantastic setting for hosting gatherings or a quiet movie-night. The ground level primary suite offers a large walk-in shower, garden tub, double vanity, lighted mirror, walk-in closet and provides a serene spa like escape. A secondary primary guest suite is offered on the first level with custom crown molding, elegant lighting and an ensuite bathroom. Both upstairs and down, the home has soaring 10-foot ceilings, rare to find in a two story home. The second level features an additional office space that can also be used as a gift wrapping, hobby, play or craft room. The third and fourth bedrooms are spacious and share a Jack and Jill bathroom, and offer walk-in closets, crown molding and custom millwork. The 5th bedroom has its own ensuite bathroom recently updated with a neutral and calming color palette and a generous walk-in closet. The rest of the home features a spacious lanai open to a large hedged backyard, a 2.5 car garage with ample room for storage. The mature designer landscaping and exterior lighting package complete the grand curb appeal of this trophy home. Don’t miss this opportunity to own a home that has been elegantly updated and move-in ready. This home epitomizes upscale living in a sought-after community minutes from downtown Orlando and in close proximity to local hospitals, dining, the airport, shopping and entertainment.
$1,749,900
819 Delaney Park Drive Orlando, FL 32806
- Type:
- Single Family
- Sq.Ft.:
- 3,596
- Status:
- NEW LISTING
- Beds:
- 4
- Lot size:
- 0.19 Acres
- Year built:
- 2017
- Baths:
- 4.00
- MLS#:
- O6213998
- Subdivision:
- Brookvilla
ADDITIONAL INFORMATION
Welcome to your Modern POOL home, built in 2017, nestled in the tree-lined brick streets in the heart of Delaney Park. Located just one block away from Lake Davis, park, tennis courts, playground, and baseball fields, this residence offers the ultimate in urban living with downtown Orlando just moments away. This spacious home features an open layout, tall ceilings, ample storage, and much more! Upon entry, you are greeted by beautiful, proclaimed tile floors, and plenty of natural light. The open floor plan includes a spacious great room adjacent to a gorgeous gourmet kitchen centered around a huge 11' island. Perfect for cooking with a 48" gas range with pot filler, double oven, range hood, 42" refrigerator, and built-in microwave. The great room and kitchen overlook the large back lanai with pool below, perfect for outdoor entertaining! The large owners retreat is conveniently located downstairs with private lanai access, separate sinks and closets, a large walk-in shower and stand-alone tub. A sleek cable railing staircase takes you upstairs to a large game room/loft area and 3 additional bedrooms and baths, one with an ensuite. The private fenced backyard oasis beckons for relaxation with newly built saltwater pool and spa area complete with fire pit and transforms into a spa retreat with mood lighting in the night. Situated close to downtown Orlando & SODO, enjoy convenient walks or bike rides to the downtown farmers market, Lake Eola, and Thornton Park's restaurants. Zoned for A-rated K-8 Blankner and Boone High School, with easy access to I-4 and the 408.
- Type:
- Single Family
- Sq.Ft.:
- 2,346
- Status:
- NEW LISTING
- Beds:
- 4
- Lot size:
- 0.15 Acres
- Year built:
- 2022
- Baths:
- 3.00
- MLS#:
- W7865733
- Subdivision:
- Silver Dawn
ADDITIONAL INFORMATION
Make sure to check out the Virtual Tour for a 3D Model w/ Walkthrough, Floor Plan w/ Measurements, Video, & more! From the moment you pull up... this one just feels different from the rest. Are you looking for a modern build in the Heart of Orlando, close to everything you love about the city, with a fully fenced back yard, and no HOA or CDD Fees? Check out this 2022 built stunner of a modern custom home! As you come through the front door the first thing you notice is the wall details, cable staircase banister, and the high 9'4" ceilings. No builder-grade basic drywall here. With 2,346 square feet of living space and lots of large windows this one feels exactly the way you're hoping - light and bright! Sitting happily on a .15 acre lot w/ 6' PVC privacy fencing, you've got an open floor plan full of upgrades with 4 bedrooms, 2.5 bathrooms, tile flooring in the main living areas and an awesome modern kitchen w/ a 7.5' long island, minimalist cabinetry and hardware, beautiful appliances with hood over the stove and microwave built into the cabinetry, and a "needed more than you ever realized it" walk-in pantry (almost 60 square feet of pantry space!). Coming in through the garage? Don't forget to drop your shoes and your bag in the mud room! Through the 8' tall sliding glass doors, the roof-covered brick paver patio is just begging for friends to be laughed with and memories made. Heading upstairs you've got your laundry room and 4 generously sized bedrooms including a 14x17 master with almost 70 Square Feet of closet space! If you're looking for something newer, close to everything, and modern - this is your new home. This IS the one you've been waiting for. You can stop waiting now. Call and make it yours.
$350,000
3508 Leslie Drive Orlando, FL 32806
- Type:
- Single Family
- Sq.Ft.:
- 1,306
- Status:
- NEW LISTING
- Beds:
- 3
- Lot size:
- 0.19 Acres
- Year built:
- 1958
- Baths:
- 2.00
- MLS#:
- O6211190
- Subdivision:
- Lake Margaret Terrace
ADDITIONAL INFORMATION
Welcome to this beautiful 3 bedroom, 2 bathroom home located in the desirable Conway area. Nestled within minutes of the vibrant shops, restaurants, boutiques, and amenities of SoDo, Hourglass District, Curry Ford West, and the picturesque Conway Chain of Lakes, this home is perfectly situated for convenience and lifestyle. The home boasts a versatile open floorplan, perfect for modern living and entertaining. The primary bedroom includes an en suite bathroom for added privacy and luxury. Enjoy the charm of crown molding throughout the home. With separate living and family rooms, there is ample space for relaxation and gatherings. The dining area flows seamlessly into the well-appointed kitchen, ideal for family meals and entertaining. Additionally, a convenient inside laundry room adds to the practicality of the home. Step outside to a fully fenced backyard featuring a large screened patio, perfect for entertaining friends and family year-round. Recent upgrades include a new roof, water heater, and septic drain field, all installed within the last three years, ensuring worry-free living. This home is an excellent choice for both investors and those seeking a primary residence. With its prime location and modern updates, it offers comfort, convenience, and style. Don’t miss out on this incredible opportunity! Schedule your appointment today to experience all this beautiful home has to offer.
$425,000
62 W Muriel Street Orlando, FL 32806
- Type:
- Single Family
- Sq.Ft.:
- 1,052
- Status:
- NEW LISTING
- Beds:
- 2
- Lot size:
- 0.16 Acres
- Year built:
- 1930
- Baths:
- 1.00
- MLS#:
- O6213798
- Subdivision:
- Muriel Terraces
ADDITIONAL INFORMATION
Tree-lined streets lead you to this charming one-of-a-kind bungalow in the highly desirable SODO district. This updated classic home features hardwood floors, granite countertops, and a beautifully renovated kitchen with stainless steel appliances, some of which are brand new. Updates include HVAC, hot water heater, electric, plumbing and a new roof in 2019. Conveniently located close to everything, this home is less than one mile from Arnold Palmer Hospital, Publix, and the Markets at Southside, as well as TJ Maxx, a multitude of shops, dining options, Walmart Neighborhood Center, and Freshfield Farms. Downtown Orlando is less than two miles away. Zoning R-3B/T/SP for possible development?
$355,000
1818 Baxter Avenue Orlando, FL 32806
- Type:
- Single Family
- Sq.Ft.:
- 1,065
- Status:
- NEW LISTING
- Beds:
- 3
- Lot size:
- 0.17 Acres
- Year built:
- 1958
- Baths:
- 2.00
- MLS#:
- O6214038
- Subdivision:
- Fernway
ADDITIONAL INFORMATION
Updated concrete block 3 bedroom / 2 bath Florida Ranch style home, nestled between the SODO district of downtown Orlando and the Lake Conway Chains of Lakes. Recent updates include a new roof, flooring, kitchen, baths, light fixtures, landscaping, etc. Fantastic school zoning consisting of the new Pershing K-8 School (inaugurated in 2019), which is located within a short walk from the home, and Boone HS about 1.5 miles way. The Fort Gatlin Recreational Complex is also within a short walk around the corner for your swimming, tennis or exercise needs. It should be noted that this community has lake access via the Ferncreek Boat Ramp which is located about one mile from the home. The Ferncreek Boat Ramp provides access to the Conway Chain of Lakes, which covers about 1,770 acres of water, and is one of the clearest water chain of lakes in the central Florida region. The Lake Conway Chain of Lakes is at the top of the finest fishing waters the Orlando metro has to offer, to include the locally famous Lake Conway sandbar. Don't pay for boat or RV storage as the home features a large gated and fenced yard for additional parking or property access. The Orlando International Airport is located within a 15 minute drive from the home. The Disney and Universal Attractions are located about 20-25 minutes away. Other noteworthy points of interest in the immediate area include the core of Downtown Orlando, the new UCF/Valencia campus at the Creative Village, the Orlando Reginal Medical Center (ORMC) and Winnie Palmer Hospital, the SODO Shopping Center district, the Southside Shoppes, new retail commercial development along South Orange Avenue, the Hour Glass District, Milk District, etc.
- Type:
- Condo
- Sq.Ft.:
- 1,182
- Status:
- NEW LISTING
- Beds:
- 3
- Lot size:
- 0.15 Acres
- Year built:
- 1969
- Baths:
- 2.00
- MLS#:
- T3532217
- Subdivision:
- La Costa Brava Lakeside
ADDITIONAL INFORMATION
One or more photo(s) has been virtually staged. AMAZING INVESTOR OPPORTUNITY!!! Welcome to an exceptional opportunity in the heart of Orlando’s vibrant SoDo District! This beautiful 3-bedroom, 2-bathroom condominium in the highly desirable La Costa Brava community offers the perfect blend of investment potential and living. Situated on the first floor, this charming home features newly tiled floors and premium vinyl flooring in the living room and bedrooms, providing both elegance and durability. Step into the modern kitchen, with spacious cabinets, washer and dryer in-unit and newer appliances await your culinary adventures. The spacious living areas flow seamlessly, creating an inviting atmosphere for entertaining or relaxing. Both bathrooms have been tastefully upgraded with new vanities and modern finishes, ensuring a luxurious experience. Residents will be delighted by the array of amenities that La Costa Brava offers. Enjoy access to a boat ramp on the stunning 61-acre Lake Pineloch, a skiable lake perfect for water enthusiasts. Relax in not one, but two sparkling pools, stay active in the state-of-the-art fitness center, or unwind with friends in the community cantina. These features not only enhance your lifestyle but also add significant appeal for potential renters. Convenience is at your doorstep with this prime location. Two Publix grocery stores, Fresh-field Farms, Target, and Starbucks are all within easy reach, ensuring your daily needs are met with ease. Additionally, the area boasts limitless dining options, from casual eateries to fine dining, catering to every palate. Situated just minutes from the trendy Hourglass District, Orlando Regional Medical Center, and Downtown Orlando, this condominium offers unparalleled access to key locations. Quick access to major highways like I-4, 408, and Orlando International Airport further enhances its desirability, making commuting a breeze. Education is a top priority, and this home is located within an outstanding school system. You will appreciate the proximity to highly-rated K-12 magnet schools, including Blankner K-8 School and Boone High School, renowned for their academic excellence, enriching, and national sports programs. Whether you are an investor seeking a valuable asset with excellent rental income potential and long-term appreciation, or a looking for a vibrant community to call home, this condominium is a rare find. Don’t miss out on this opportunity to secure a piece of Orlando’s finest living. 3/2 Downtown Lake Condo 1182 SQFT Core Logic Real ARV $203,000-225,000 Price Per Square Foot: $134 Average Price Per Square Foot of Comparable: $217 It has almost been completely renovated and may require very little work, if you'll like, to make this your dream home.
$725,000
2801 Vine Street Orlando, FL 32806
- Type:
- Single Family
- Sq.Ft.:
- 2,484
- Status:
- Active
- Beds:
- 5
- Lot size:
- 0.25 Acres
- Year built:
- 1957
- Baths:
- 3.00
- MLS#:
- O6212132
- Subdivision:
- Crystal Homes Sub
ADDITIONAL INFORMATION
Fantastic 5-bedroom 3 bath renovated pool home in tip-top shape located in the Hourglass District. The primary house has 4-bedrooms and 2 baths. And there is a large second story 1/1 in-law suite. Spacious patio overlooks the pool; the perfect place to relax after a busy day. Numerous upgrades! Gourmet kitchen boasts of 42” cabinets, stainless steel appliances and hard wood floors. The guest bath and master bath are both updated in a neutral décor. As you enter, you’ll notice the luxurious wood floors and crown molding throughout the main house. Many recent improvements will save you money in the years to come. Roof installed in 2019. Two A/C units replaced (2021 & 2022). Hot water heater in 2020. Patio pavers in 2019. All new irrigation system and new St Augustine sod. Excellent location! Walk to shops, restaurants, and breweries within minutes. This home will not last. Call for a private tour and make it yours today!
- Type:
- Single Family
- Sq.Ft.:
- 1,716
- Status:
- Active
- Beds:
- 3
- Lot size:
- 0.19 Acres
- Year built:
- 1996
- Baths:
- 2.00
- MLS#:
- O6212016
- Subdivision:
- Ashbury Park
ADDITIONAL INFORMATION
Welcome to your upgraded and move-in ready home in one of Downtown Orlando’s most vibrant and thriving neighborhoods, the Hourglass District. Situated in the sought after Ashbury Park neighborhood, you’ll enjoy privacy and a deep sense of community, along with very low HOA dues which provide access to a private community pool, community lake, a 1-mile sidewalk/walking trail, and a dedicated community manager. Residents also enjoy zoning to Orlando's A-rated Lake Como K-8 School and Boone High School, home of the prestigious Law Magnet program. Driving up to this home you'll immediately realize that this is one of the largest home sites in the community with an extra deep driveway capable of easily accommodating 4 cars, plus a 2-car garage with a professionally finished epoxy floor. Walk past a meticulously manicured front lawn, with irrigation system and stone bordered flower beds, and you'll arrive at the front of the home with coach lights, rain gutters, and a large front porch with transom window and upgraded storm/4-seasons door. As you enter the foyer you'll be impressed with the 14ft ceilings, built-in upgrades like the glass tile picture nook, and an entire home with new LED lighting and upgraded designer light fixtures. Passing a functional coat closet you'll enter the open floor plan living space with views to the backyard and bonus room, dining room, and the kitchen. Three spacious walls allow for a variety of arrangements depending on your household's size and preferences. The kitchen features updated stainless steel appliances, ultra-quiet disposal, stone counters, brushed nickel hardware and fixtures, a generously sized pantry, plus a large dinette for less formal meals, a secretary's desk, homework station, gaming desk, or art design area. Moving into the laundry room you can wash clothes in air conditioned comfort with built-in cabinetry, folding station, and additional in-home storage for things like ironing boards or vacuums. Speaking of air conditioning, you can beat the heat and stay extra cool this summer with a new Carrier air conditioner that has an extra 1-ton of capacity, plus new double-pane windows from Lowes that keep the home feeling comfortable 12-months a year while keeping the utility bills low. The primary bedroom has soaring vaulted ceilings with a double-slider and extra windows that make this room light and bright like the rest of the house. The remodeled ensuite bath has upgraded LED ceiling lighting, a walk-in shower, dual vanities, new designer vanity light, and a spacious walk-in closet is large enough to accommodate even the largest wardrobes with room for luggage and shoes to spare. The enclosed and air conditioned bonus room offers year-round flexible living space for home offices, large game rooms, or just a second gathering room for holiday's or special events. Two additional bedrooms with new ceiling fans and lights are featured in this split-plan home offering privacy to all household members, and a 2nd full bath features a bathtub with 3/4 wall tile and stone counter vanity plus upgraded vanity light. Head outside to a private and huge backyard oasis, fully fenced with professional and clean white vinyl fencing, your furry friends or children can run wild while you have peace of mind with locking gates. A state-of-the-art hot tub is included in the sale, fully permitted, with ambient lighting, waterfall, loungers and pillows, this is the perfect place to unwind after a long day.
- Type:
- Single Family
- Sq.Ft.:
- 1,589
- Status:
- Active
- Beds:
- 3
- Lot size:
- 0.02 Acres
- Year built:
- 2006
- Baths:
- 3.00
- MLS#:
- 224049157
- Subdivision:
- Not Applicable
ADDITIONAL INFORMATION
PRICE REDUCED. Step into this modern three-story townhome through the front door, where one of the three bedrooms awaits. The second floor boasts an open floor plan, a combination kitchen/living room ideal for hosting guests, and two outdoor balconiesâperfect for savoring your morning coffee or enjoying an evening glass of wine. Additionally, this level features a spacious dining room and full updated bathroom. On the third floor, discover two generously sized double master bedrooms, each accompanied by a full bathroom and walk-in closets. The home is not only stylish but also energy-efficient, equipped with gradient countertops, new flooring, updated appliances, ceiling fans, and a private 2-car garage. Nestled in Orlando's vibrant SODO district, this residence offers convenience with close proximity to Downtown Orlando, Thornton Park, Lake Eola, premier restaurants and bars, shopping options, and ORMC.
$760,000
530 E Kaley Street Orlando, FL 32806
- Type:
- Single Family
- Sq.Ft.:
- 2,350
- Status:
- Active
- Beds:
- 4
- Lot size:
- 0.17 Acres
- Year built:
- 2022
- Baths:
- 3.00
- MLS#:
- O6211584
- Subdivision:
- Lake Lancaster Place
ADDITIONAL INFORMATION
This nearly new single-family home is located in the highly sought-after Delaney Park neighborhood. This home has 4 bedrooms and 3 bathrooms providing modern updates while creating a welcoming and comfortable living space. Upon entering, you'll find an open and bright floor plan with beautiful hardwood floors and lots of natural light. The spacious living room flows into the dining area, perfect for hosting gatherings. The well-equipped kitchen features stainless steel appliances, shaker-style cabinetry, a walk-in pantry, and quartz countertops including a waterfall island with seating. The primary bedroom is a peaceful retreat with an ensuite bathroom and a custom California closet for organized storage. Two bedrooms located at the front of the home offer ample space for a home office or a growing family, and they share a modern full-sized bathroom with double sinks. Another bedroom with a private en-suite is ideal for guests or extended family visits. The home also includes a versatile utility room for cleaning supplies and storage while housing your washer, dryer, and laundry sink. Outside, there's a private, fenced backyard where you can relax on the patio or enjoy gardening in the lush, landscaped yard. Situated in the highly sought-after neighborhood just south of downtown Orlando, this area offers residents the opportunity to immerse themselves in a vibrant community. With access to top-rated schools, meticulously maintained green spaces, playgrounds, and public pools this locale serves as the perfect backdrop for outdoor leisure. Additionally, there are numerous dining and shopping options in the SODO district, while downtown Orlando provides an abundance of entertainment options. Call to schedule your private viewing today.
- Type:
- Single Family
- Sq.Ft.:
- 1,886
- Status:
- Active
- Beds:
- 3
- Lot size:
- 0.15 Acres
- Year built:
- 1927
- Baths:
- 2.00
- MLS#:
- T3531527
- Subdivision:
- Lancaster Heights
ADDITIONAL INFORMATION
Lovely 1927 Delaney Park home with tasteful 20-year old, architecturally-appropriate extension. Resort-style private back yard with pool, attached spa, large pavered space for family days in the pool, friends over for happy hour or a cookout, and entertaining. Includes raised bed borders and original garage converted to pool house with electric power, window a/c, french doors, insulation, and tile floor. Upstairs bedroom with double built-in dressers, two closets, en-suite spa-style bath (wood and tile, walk in shower, hidden linen closet), and small finished attic for storage or t.v. room. Loft office area on second floor with pool view. Downstairs pool-side bedroom with french doors. Smaller (original) third bedroom great for smaller child, second office, or guests. High-end solid wood kitchen cabinets with slate counter tops and lots of storage. Breakfast nook and kitchen desk area. Livingroom has built-in bookcases and cabinets. Wood and tile flooring throughout. Covered front porch up with ample space for seating, dining, and viewing the world. Long pavered driveway ample for up to four cars. Property sits on an incline and house is on a raised foundation (5 steps up to front porch) which is nice when the rains come down! Pool and spa were constructed 2015. Operation can be controlled on phone. Roof was replaced in fall 2022 and house and pool house were painted earlier in 2023. Although neighbor's driveway adjoins and has the same pavers, it is not a shared driveway. Short walk to Blankner elementary/middle (K-8) school and Boone high school. Local parks include Wadeview, Delaney (ball fields and tennis courts), and Lake Davis/Lake Cherokee.
- Type:
- Single Family
- Sq.Ft.:
- 1,776
- Status:
- Active
- Beds:
- 3
- Lot size:
- 0.71 Acres
- Year built:
- 1961
- Baths:
- 3.00
- MLS#:
- O6212573
- Subdivision:
- Dover Shores Seventh Add
ADDITIONAL INFORMATION
Discover 1006 Strathmore Drive, a mid-century modern home on the private shores of Lake Arnold within 5 minutes of central downtown Orlando. This 1,776 square foot home features original terrazzo floors and an open floor plan that enhances its spacious feel. The property includes three bedrooms, three baths, and a two-car garage. The living room has a fireplace that adds a cozy element, and another fireplace is located on the screened porch—perfect for relaxing evenings with views of the lake. Sliding glass doors lead to this porch, merging indoor comfort with outdoor serenity. Additionally, the property features an existing boat dock and launch, ideal for easy access to lakeside activities. Set on a clear, spring-fed lake, this home combines quiet lakeside living with convenient access to downtown amenities, offering a unique living experience in a prime location.
- Type:
- Condo
- Sq.Ft.:
- 1,401
- Status:
- Active
- Beds:
- 2
- Lot size:
- 0.22 Acres
- Year built:
- 1984
- Baths:
- 2.00
- MLS#:
- O6210415
- Subdivision:
- Lake Pineloch Village Condo 03
ADDITIONAL INFORMATION
Unwind in lakeside paradise at Lake Pineloch Village! This gated Mediterranean-style community provides a 24-hour guard, set along the picturesque shores of Lake Pineloch and Lake Willisara. This first floor condo boasts 2-bedrooms, 2-bathrooms, and a deeded carport with storage. As you approach the residence, you’re greeted by a spacious covered porch with terracotta tile and a convenient storage closet. Upon entering, you’re welcome by the open concept design seamlessly connects the kitchen, living room, and dining area, making hosting a breeze. The conveniently placed pass-through window in the kitchen further enhances this connectivity. Unwind in your private spaces with this split floor plan. The primary bedroom boasts a spacious walk-in closet and a luxurious bathroom with a walk-in shower complete with a shower bench and a dual sink vanity. Across the home you’ll find the second bedroom with a spacious closet and a guest bathroom offering comfortable accommodations. Lake Pineloch Village offers unparalleled amenities: Take a dip in one of the two community pools, challenge friends to a tennis match, or enjoy a relaxing cookout using the on-site grilling spots. Residents also have access to two skiable lakes, a poolside bar, a car wash area, and worry-free living with exterior building maintenance, exterior building insurance, and trash services. The location is unbeatable! Enjoy the peace and quiet of lakeside living while remaining close to the action. This condo is just minutes away from Downtown Orlando, Orlando Health Hospital, Blankner K-8, and Boone High School (Go Braves!). Embrace the Florida lifestyle and schedule your private showing today!
$510,000
800 Buckwood Drive Orlando, FL 32806
- Type:
- Single Family
- Sq.Ft.:
- 1,675
- Status:
- Active
- Beds:
- 4
- Lot size:
- 0.21 Acres
- Year built:
- 1955
- Baths:
- 3.00
- MLS#:
- O6210873
- Subdivision:
- Buckwood Sub
ADDITIONAL INFORMATION
Opportunity to purchase a beautiful 4 bedroom, 3 bath home in the heart of Orlando...close to everything! Minutes to downtown, shopping and the Orlando International Airport. Home has been totally remodeled over time and shows very well. Double master bedrooms, each with their own private baths. The home has been repainted inside and out. Has granite countertops. Brand new refrigerator and stove. Kitchen has stainless steel appliances...also dishwasher, disposal are newer, ceramic tile floors in the kitchen. The home has a washer and dryer that the owners will leave for the new owners. Currently in the garage/storage area. 7 year old architectural roof, New Carrier A/C compressor outside and slightly older carrier air handler inside. Re-plumbed at an earlier time. Electrical is in good order. Water Heater is one year old. Two things that make this home unique and adds excellent value to the home. There are solar panels on the east side of the home. They were purchased and installed for $45,000 plus! They have been paid off in full, for the new buyer! Second thing is that a previous owner put a metal building that has a high roof, rolling door in front and a back door. This building measures over 400 square feet and can be used as storage, a workshop, and/or a place to keep your toys. It sits on a concrete slab and is awesome! The home has a paver driveway with access to two different roads, making it very convenient. The layout of the home is a split bedroom plan with a great room concept for the living room, dining room and family room. The back room has windows on two sides making it bright and welcoming. The street backs up to the Southern Oaks neighborhood...perfect for walking and bike riding. This home is move in ready and has a lot to offer. Come take a look!
- Type:
- Condo
- Sq.Ft.:
- 715
- Status:
- Active
- Beds:
- 1
- Lot size:
- 0.09 Acres
- Year built:
- 1967
- Baths:
- 1.00
- MLS#:
- NS1081691
- Subdivision:
- La Costa Brava Lakeside
ADDITIONAL INFORMATION
HOLY COW!!! Look at this LARGER THAN NORMAL 1/1 "Treehouse" unit: Treehouse? There is a HUGH , "grandfather" tree just outside your balcony door. Absolutely remarkable!! So relaxing to come home to. This Mediterranean-style complex, offers so much more at such a reasonable price. The location on Lake Pineloch offers such a rich lifestyle: boat ramp, boat slip, 2 pools, clubhouse (the Cantina), grills, large park-like, shaded, setting: a great place to toss a ball to Fido. And the home is on the park, and -100' to pool and dock. Get ready to paddleboard, canoe, ski, wakeboard, fish and swim. The list goes on. Beautiful HARDWOOD floors. Inside laundry is a plus, pass-thru from Kitchen to Dining area. Walk to Farmers Market on Saturday: just South of downtown Orlando. Close to I4, airport, and 'locals' hangouts. Measurements Approximate. Buyer and Agent responsible to verify all information. Being sold AS-IS
$1,750,000
80 Waverly Place Orlando, FL 32806
- Type:
- Single Family
- Sq.Ft.:
- 4,153
- Status:
- Active
- Beds:
- 4
- Lot size:
- 0.2 Acres
- Year built:
- 2001
- Baths:
- 4.00
- MLS#:
- T3530920
- Subdivision:
- Copeland Terrace
ADDITIONAL INFORMATION
Attention: Property Priced Below Market Value This luxurious oasis, priced below market value, features a brand-new roof installed on January 24. With a pool, lake access, and prime location, this property offers both luxury and tranquility. Situated on a cul-de-sac with no HOA restrictions, it boasts breathtaking views and direct lake access in the highly sought-after South Downtown zoning area of Downtown Orlando. Inspired by Miami's Delano Hotel, the contemporary design includes floor-to-ceiling glass walls and a dramatic 20-foot entrance ceiling, flooding the interior with natural light and creating a great atmosphere. The exceptional upstairs master suite includes a fully renovated master bath. Enjoy the private waterfront deck and gas-heated lap pool, perfect for entertaining or relaxing. The attached mother-in-law suite, currently used as a billiard room, features a dishwasher, refrigerator, kitchen cabinets, and a second utility room. Central vacuuming enhances the home's functionality, and a versatile Jack and Jill setup on the first floor can easily be transformed into a second master suite. Meticulously customized for luxurious living, the home includes fresh new exterior paint. Furnishings are available for purchase, making it truly move-in ready. The maintenance-free turf in both the front and back yards ensures a pristine appearance year-round. Don't miss this incredible opportunity, located just 5 minutes from Downtown Orlando and great restaurants.
- Type:
- Townhouse
- Sq.Ft.:
- 2,136
- Status:
- Active
- Beds:
- 3
- Lot size:
- 0.03 Acres
- Year built:
- 2023
- Baths:
- 4.00
- MLS#:
- O6210564
- Subdivision:
- Sodo House Tr A
ADDITIONAL INFORMATION
Now Available a BRAND NEW 3br townhome in SoDO and MOVE IN READY! Welcome to the exclusive community of SoDO HOUSE Residences located in the heart of the ever thriving and trending SoDO district of Downtown Orlando. SODO House is a master planned 3-story 23 modern townhome community. ALL residences includes over 2000 sqft of living space with 3+ bedrooms and 3.5 baths. This gorgeous townhome has 2 spacious primary suites upstairs and a third bedroom on the 1st floor with a full bathroom and access to the 2 car garage/carport. As you enter the front door and proceed upstairs to the main living space your welcomed by a modern open concept floor plan which features a generously sized living room designed to entertain with a light and bright kitchen and plenty of natural sunlight, stainless appliances and stunning quartz stone countertops. The full size sliding glass windows in the kitchen lets fresh air in year round into your extensive 10 ft ceiling living area. On the third floor you will find a spacious primary bedroom with a huge walk-in closet, double vanity sinks and walk in shower in the master bathroom. An additional primary bedroom is located on the same floor and another full bath. Come see this new vibrant townhome today. Opportunity awaits! SoDO House is close Sodo shopping center where you can find Super Target, Gators Dockside,The Smoothie Room and TJ Max and many others. Sodo House is minutes to neighborhood Wal-Mart, Orlando Health Hospital , Intersection-4, Highway 408, Downtown Orlando, KIA Center, Inter and Co Stadium, Lake Eola, DPAC, restaurants and fine dining. SoDo District has an abundance of hidden gems just waiting to be explored! From free concerts, art shows, and film festivals to some of Orlando’s historic neighborhoods known for their lakes, walkable parks and streets; you can find some of everything in this little big city. *View promo video at https://vimeo.com/931621240
- Type:
- Single Family
- Sq.Ft.:
- 1,319
- Status:
- Active
- Beds:
- 4
- Lot size:
- 0.16 Acres
- Year built:
- 1999
- Baths:
- 2.00
- MLS#:
- O6209630
- Subdivision:
- Weidows Sub
ADDITIONAL INFORMATION
This beautiful 4 bed / 2 bath home in the popular SoDo district is a must see. Vaulted ceilings and laminate flooring throughout home. Kitchen features breakfast bar, closet pantry, new stove, new microwave and new dishwasher. Primary bath has tub, separate shower and dual sink vanity. Owner replaced roof in 2022. Replaced windows and sliding glass door (with impact glass) in 2022. Home also has an attached 2 car garage and large fenced backyard. Located just minutes from shopping, dining, and ORMC & Arnold Palmer hospitals
- Type:
- Single Family
- Sq.Ft.:
- 1,536
- Status:
- Active
- Beds:
- 3
- Lot size:
- 0.25 Acres
- Year built:
- 1959
- Baths:
- 2.00
- MLS#:
- O6210443
- Subdivision:
- Wyldwoode
ADDITIONAL INFORMATION
Welcome to your serene retreat in the tranquil neighborhood of Wyldewoode, nestled within The City Beautiful, Orlando. This charming cabin-style oasis features a newly remodeled galley kitchen with a separate prep area, perfect for culinary enthusiasts. The delightful three-bedroom home is situated on a ¼ acre corner lot. Owner suite has a lock off door with private access for a one bedroom with a built in kitchenette in the closet and private bathroom. The property is graced with mature trees and succulent plants, all enclosed by an eight-foot-tall private fence, ensuring a secluded and peaceful outdoor experience. The home's central location offers easy access to top-rated schools and a vibrant community, renowned for its shopping, dining, and public storage options. Just a stone's throw from both Lake Margaret and Lake Conway, this residence allows you to embrace the area's rich history and dynamic lifestyle. Enjoy the perfect blend of tranquility and urban convenience in this beautiful Wyldewoode oasis.
- Type:
- Single Family
- Sq.Ft.:
- 1,580
- Status:
- Active
- Beds:
- 3
- Lot size:
- 0.14 Acres
- Year built:
- 1992
- Baths:
- 2.00
- MLS#:
- O6209071
- Subdivision:
- Tanglewood At Kaley
ADDITIONAL INFORMATION
Inviting, Updated 3-Bedroom Home in exclusive Tanglewood on Kaley gated community in Downtown Orlando. This meticulously maintained 3-bedroom, 2-bathroom custom home offers the perfect blend of comfort, stylish upgrades, and low-maintenance living. Highlights: Updated Interior (2022): Fresh paint throughout, porcelain wood plank flooring in main living areas, kitchen, bedrooms, and primary bath, quartz counters, new faucets, light fixtures & ceiling fans. Modern Kitchen (2022): LG stainless steel appliances, quartz countertops & solid backsplash, 42" upper cabinets. Oversized steel sink with Delta faucet. Base cabinets have custom pull-out drawers and shelves. Microwave is tucked away in the adjoining double pantry. Cozy eat-in area for informal dining. When you step into the foyer, you will immediately see the open living and dining area straight ahead with views to your backyard retreat. Luxurious Primary Suite: Large bedroom with space for a home office or lounge. En-suite has oversized Jacuzzi tub & walk-in shower, quartz vanity with dual sinks and new brass Kohler faucets and light fixtures and bidet toilet. Bedrooms 2 & 3: An adjoining door between these two rooms and a convenient bathroom allows for a luxurious guest suite or mini apartment for an aging parent or adult child. Bathroom offers quartz counter, brass Kohler faucet and light fixture, walk in shower and bidet toilet. Relaxing Oasis: Screened lanai with tile floor offers additional living space and could be converted to a 4th bedroom or office. Private Backyard Retreat: Brick privacy wall, mature, professional landscaping, the paved sitting area and side walkway have been freshly stained. Additional Features: Home office in dining area, Exterior of home and lanai expertly painted in 2024 (Sherwin Williams paint), Updated plumbing and electrical (2022), Roll down hurricane shutters, 10-foot ceilings throughout, 8-foot windows and slider in living room, Large windows in bedrooms, Stucco exterior, 1580 square feet, Two-stall garage. Community: Tanglewood on Kaley: Private community of 15 custom homes with security gate and video cameras. Front yard/tree maintenance included in HOA fees. Short walk to Hourglass District. Located in the sought-after Lake Como K-8 and Boone High School district. Don't miss this opportunity to own a move-in-ready sanctuary in a vibrant downtown Orlando location!
- Type:
- Single Family
- Sq.Ft.:
- 1,264
- Status:
- Active
- Beds:
- 2
- Lot size:
- 1 Acres
- Year built:
- 1930
- Baths:
- 1.00
- MLS#:
- O6203450
- Subdivision:
- The Lillian Barnum Sub
ADDITIONAL INFORMATION
One or more photo(s) has been virtually staged. Discover this rare gem—a lake access property nestled on the coveted Lake Jennie Jewel in SODO. Boasting nearly 1 acre, this parcel offers direct access to the tranquil waters of the lake and the connecting canal, leading to the Waterfront restaurant. Secluded at the end of Lillian Dr, a tranquil dead-end street, this location offers unparalleled privacy amidst a landscape of upscale, newly constructed homes. Immerse yourself in the best of both worlds: the convenience of downtown Orlando mere moments away, coupled with the serenity of nature at your doorstep. Included in the listing are conceptual renderings of a property project spanning nearly 6,000 sqft, meticulously designed to complement the expansive lot. Floor plans and surveys are readily available upon request, opening up a world of possibilities for your dream single-family home. The property currently on site has been renovated featuring a brand new kitchen with new cabinets, quartz counters, new appliances, fixtures, and paint throughout. Take advantage of this extraordinary opportunity to create your dream residence in one of Orlando's most sought-after neighborhoods.
$679,500
1208 Oakley Street Orlando, FL 32806
- Type:
- Single Family
- Sq.Ft.:
- 1,659
- Status:
- Active
- Beds:
- 3
- Lot size:
- 0.18 Acres
- Year built:
- 1925
- Baths:
- 2.00
- MLS#:
- O6209118
- Subdivision:
- East Lancaster Heights
ADDITIONAL INFORMATION
One or more photo(s) has been virtually staged. **PRICE IMPROVEMENT** Welcome to this enchanting 1925 home nestled in the highly desirable Lancaster Heights neighborhood of Orlando. This beautifully maintained home seamlessly blends vintage charm with modern updates, offering the perfect retreat for those seeking a peaceful lifestyle near downtown. Step into the inviting sunroom, where large windows frame views of the well-landscaped front yard and picturesque neighborhood street. The spacious living room, featuring an elegant wood-burning fireplace, flows effortlessly into the dining area, creating a warm and welcoming space for family gatherings and entertaining guests. The renovated kitchen is a chef's dream, boasting ample cabinetry, generous counter space, and stainless steel appliances. A dedicated area for a coffee or wine bar leads out to the outdoor deck, where you can unwind amidst the lush landscaping and tranquil surroundings. This home offers three comfortable bedrooms and two well-appointed bathrooms. The original hardwood floors and craftsman doors with their classic hardware add a touch of timeless elegance to the interior. Key updates include a new electrical panel, a roof replaced in 2021, a water heater installed in 2023, and an HVAC system from 2021, ensuring peace of mind for years to come. A-rated schools, including Boone High School and Blankner K-8, are just a few blocks away, making this location ideal for families. The property also features a two-car carport with a paver driveway and a back patio area. An additional carport storage area, pre-wired for a mini-split air conditioner, offers the potential to create an office, fitness room, workshop, or hobby space. Location is everything, and this home's downtown setting is unparalleled. A short walk takes you to Delaney Park, complete with tennis courts, a playground, and baseball fields. You'll also enjoy proximity to Lake Davis, Orlando Health/Arnold Palmer, the Dr. Phillips Performing Arts Center, and more. Plus, you're just minutes away from the vibrant neighborhoods of Thornton Park, SODO, and the Hourglass District. Don't miss the opportunity to own this delightful home that perfectly balances historic charm with contemporary comforts. Experience the best of downtown Orlando living without the hustle and bustle. Schedule your private showing today!
- Type:
- Townhouse
- Sq.Ft.:
- 2,074
- Status:
- Active
- Beds:
- 3
- Lot size:
- 0.44 Acres
- Year built:
- 2024
- Baths:
- 3.00
- MLS#:
- O6206113
- Subdivision:
- Cloverdale Sub
ADDITIONAL INFORMATION
Under Construction. NEW CONSTRUCTION!! Brand new 2 story townhomes in Red Hot SoDo. Come live in the beautiful Hourglass District where a vibrant community is waiting for you. These light filled, attached town homes feature 2 car garages and ample outdoor space- some homes have fenced yards or large front porches. Imagine yourself owning your own home in this amazing location!! These homes have spacious great rooms and well appointed kitchens with easy care, laminate flooring, stainless steel appliances, quartz counters and enormous pantries. There is a dining area and a powder bath on the first floor as well. As you head upstairs, you'll notice the extra large primary suite (19x14) , double vanities, oversized shower and a walk in closet that goes on for miles! There is another bath to share between the two other suites. A small loft gives you a work or exercise space. The photos attached are of a model home of the same floor plan- colors and features may vary. Make an appointment today to see this outstanding homes and enjoy walking and biking to everything this exciting Orlando neighborhood has to offer! Close to ORMC, Downtown, Dr Phillips Center as well as locally owned businesses waiting for you to discover.
| All listing information is deemed reliable but not guaranteed and should be independently verified through personal inspection by appropriate professionals. Listings displayed on this website may be subject to prior sale or removal from sale; availability of any listing should always be independently verified. Listing information is provided for consumer personal, non-commercial use, solely to identify potential properties for potential purchase; all other use is strictly prohibited and may violate relevant federal and state law. Copyright 2024, My Florida Regional MLS DBA Stellar MLS. |
 |
The data relating to real estate for sale on this Website come in part from the Broker Reciprocity Program (BR Program) of M.L.S. of Naples, Inc. Properties listed with brokerage firms other than this broker are marked with the BR Program Icon or the BR House Icon and detailed information about them includes the name of the Listing Brokers. The properties displayed may not be all the properties available through the BR Program. The accuracy of this information is not warranted or guaranteed. This information should be independently verified if any person intends to engage in a transaction in reliance upon it. Some properties that appear for sale on this website may no longer be available. |
Orlando Real Estate
The median home value in Orlando, FL is $229,900. This is lower than the county median home value of $248,600. The national median home value is $219,700. The average price of homes sold in Orlando, FL is $229,900. Approximately 30% of Orlando homes are owned, compared to 55.62% rented, while 14.39% are vacant. Orlando real estate listings include condos, townhomes, and single family homes for sale. Commercial properties are also available. If you see a property you’re interested in, contact a Orlando real estate agent to arrange a tour today!
Orlando, Florida 32806 has a population of 269,414. Orlando 32806 is less family-centric than the surrounding county with 29.27% of the households containing married families with children. The county average for households married with children is 31.19%.
The median household income in Orlando, Florida 32806 is $45,436. The median household income for the surrounding county is $51,586 compared to the national median of $57,652. The median age of people living in Orlando 32806 is 33.3 years.
Orlando Weather
The average high temperature in July is 91.8 degrees, with an average low temperature in January of 49.7 degrees. The average rainfall is approximately 52.5 inches per year, with 0 inches of snow per year.
