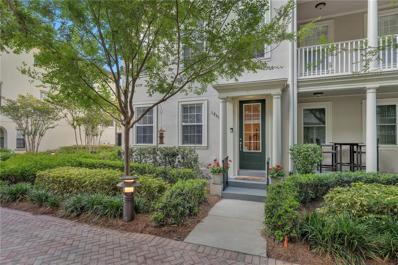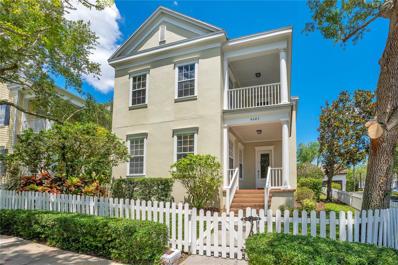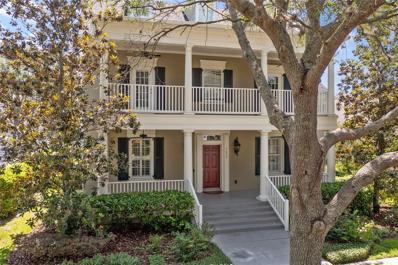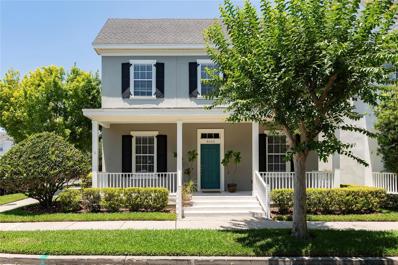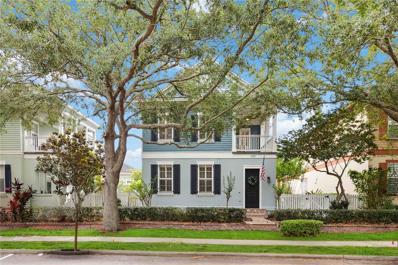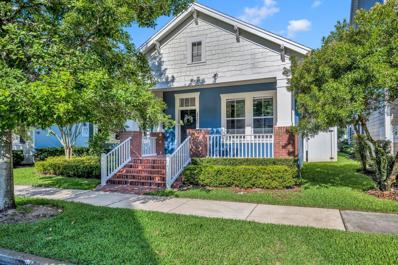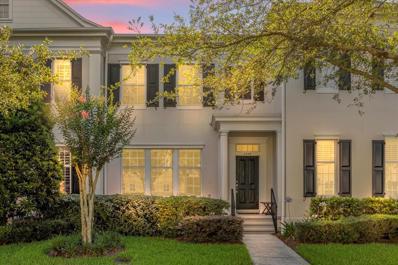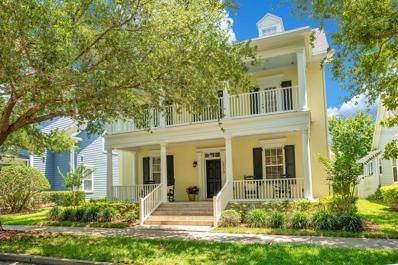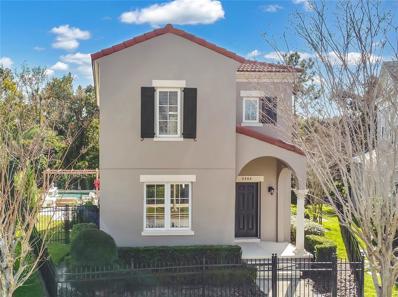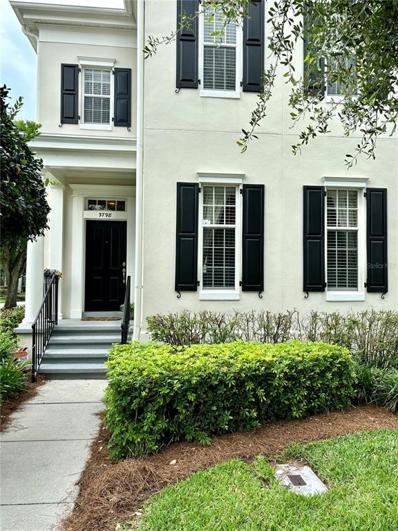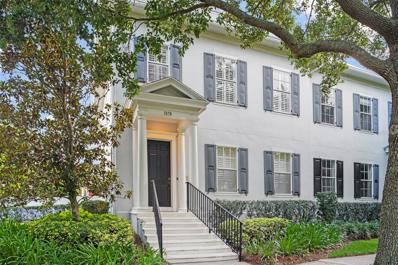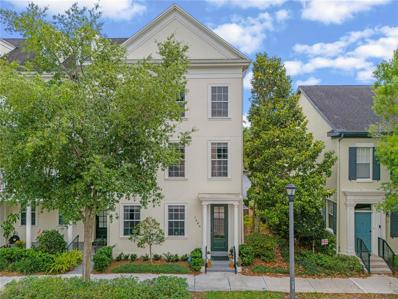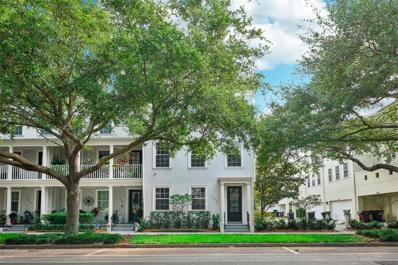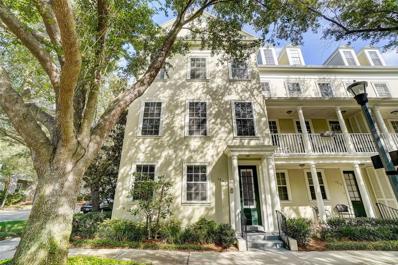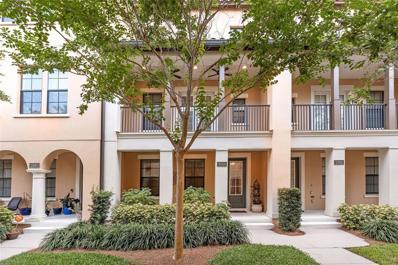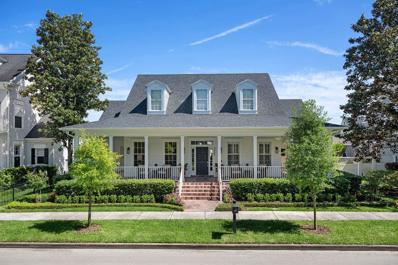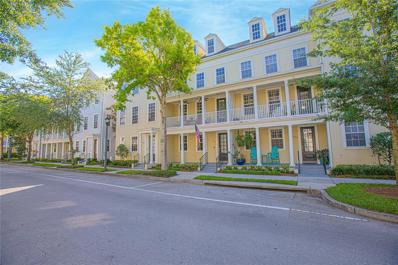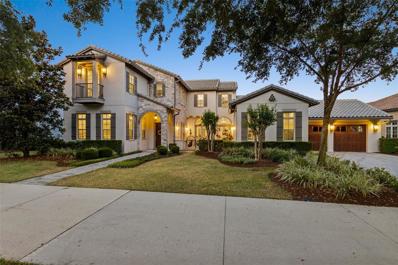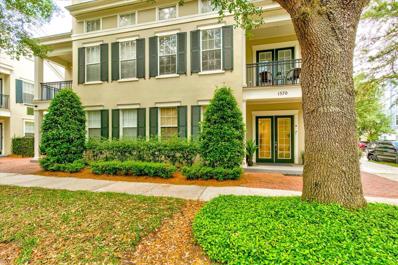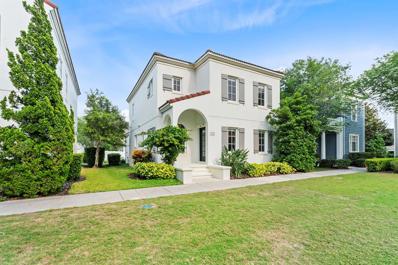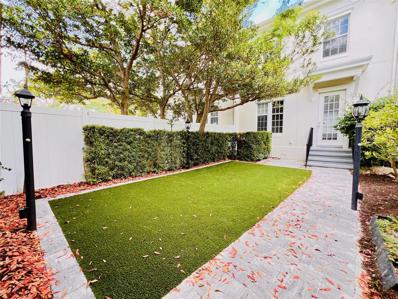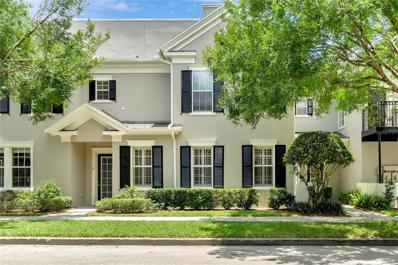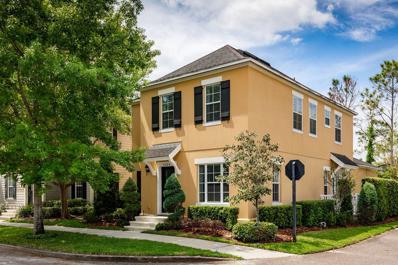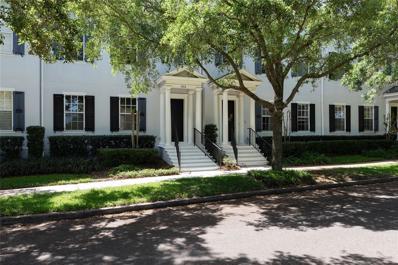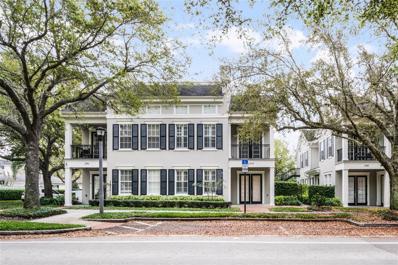Orlando FL Homes for Sale
$715,000
1865 Britlyn Alley Orlando, FL 32814
- Type:
- Townhouse
- Sq.Ft.:
- 2,390
- Status:
- NEW LISTING
- Beds:
- 3
- Lot size:
- 0.03 Acres
- Year built:
- 2009
- Baths:
- 4.00
- MLS#:
- O6211748
- Subdivision:
- Baldwin Park Rep 01
ADDITIONAL INFORMATION
*BALDWIN PARK* *SPACIOUS END UNIT* *COURTYARD ENTRANCE* *TOP SCHOOLS*. This elegant 3 story Townhouse is the one you've been searching for. The floor plan is open, friendly and inviting, with plenty of natural light. All rooms are spacious, the flooring is stunning and consistent throughout. Each of the 3 bedrooms has a full ensuite bathroom plus a Powder Room is on the 2nd level. All stairways boast upgraded wrought iron railings. The electrical panel box and outside A/C unit are upgraded with power surge protectors. Upon entering, the first level features a bedroom with built in bookcase. Currently used as a home office, this versatile space is ideal for multigenerational families or as a guest suite. Also on this level is the extra long 2 car garage with a reinforced garage door & removable wind load posts. You'll love the extra garage space and the convenience of alley access! Next stop is the middle level, with much living space to enjoy. This floor is Open Concept, featuring Kitchen, Breakfast Bar, Dining Area, and Great Room. They flow together beautifully, perfect for relaxing, entertaining & family fun. The big "Dream Kitchen" features an induction range/convection oven, huge center island, timeless granite counters, plenty of cabinets & storage, walk in Pantry, built in shelving and a Homework Station. The Kitchen opens to a beautiful balcony, great for fresh air, relaxing or quiet time. On the 3rd floor is the Primary Suite, (bedroom(1) The Primary Suite includes a custom built closet as well as a bathroom with double sinks, soaking tub and stand alone shower. Also on this level is a laundry closet with Washer/Dryer and a variable speed Carrier HVAC. Baldwin Park is a short distance from the areas top rated schools. It offers 3 community pools, 2 fitness centers, numerous parks & playgrounds and access to Cady Way Trail and Blue Jacket Park. Convenient to shopping, dining, Downtown Orlando, Winter Park, the beaches & the airport. Virtural Tour is on most real estate sites. Don't miss this one!
$1,175,000
4685 Anson Lane Orlando, FL 32814
- Type:
- Single Family
- Sq.Ft.:
- 3,257
- Status:
- Active
- Beds:
- 4
- Lot size:
- 0.13 Acres
- Year built:
- 2003
- Baths:
- 4.00
- MLS#:
- O6212439
- Subdivision:
- Baldwin Park Ut 01 50 121
ADDITIONAL INFORMATION
One or more photo(s) has been virtually staged. Welcome to this Charming Charleston Single-style home, framed with a classic picket fence. Perfectly situated on a corner lot and just a SHORT WALK to Baldwin Park VILLAGE CENTER. With 3,257 SqFt of living space, this home offers spacious common areas and a thoughtful layout, making it ideal for both family living and entertaining. The main house features 3 bedrooms and 2.5 bathrooms. Upstairs Master Suite with his and hers walk-in closets, large En-suite Bathroom, and private balcony, as well as two additional bedrooms with a Jack-n-Jill bathroom. The kitchen is equipped with granite countertops, stainless steel appliances, and a breakfast bar that opens directly to the family room, creating a perfect flow for everyday living. The 1/1 garage apartment with a complete kitchen, full bath, and laundry is the ideal space for guests, in-laws, or income property. A/C (2016). NEW ROOF! Open outdoor space is the ideal set-up for entertaining. Easy walk to Baldwin Park Elementary, community pools, Village Center restaurants, shops. Don't miss out on this beautiful home in a prime Baldwin Park location!
$1,380,000
1633 Harston Avenue Orlando, FL 32814
- Type:
- Single Family
- Sq.Ft.:
- 3,350
- Status:
- Active
- Beds:
- 4
- Lot size:
- 0.18 Acres
- Year built:
- 2006
- Baths:
- 4.00
- MLS#:
- O6210575
- Subdivision:
- Baldwin Park
ADDITIONAL INFORMATION
This Harpeth Floorplan offers 4 bd/3.5 ba in 3350 sq ft. Super location between Lake Baldwin and Susannah with easy access to Baldwin Park's town center. Great street appeal with mature trees and a 32' front porch and balcony. Enter the front door and you'll be impressed with the details. Beautiful wood floors, two piece crown molding, 8' doors, upgraded lighting, extensive use of plantation shutters, whole house wired speakers. Sight lines pull you through the formal living and dining rooms, past the curved stairs (which feature full plank treads and iron spindles) into the heart of the home. The kitchen offers a island with cooktop and downdraft venting, a second island with sink and seating area for 6-8 stools, a closet pantry with custom built-ins, built in oven and microwave, granite counters, under-cabinet lighting, granite counters and more. The kitchen overlooks a generous breakfast room and large family room with a fireplace and tons of natural light. French doors open to the covered back porch and fenced back yard. The downstairs owners' suite is bathed in natural light. The oversized bath features dual vanities, a garden tub, large walk in shower, separate water closet and a beautiful custom walk-in closet. A dramatic 1/2 bath and laundry room complete the first floor. Ascend the gracious stairs and you'll find a wonderful loft space. To the left, 2 bedrooms share a Jack & Jill bath. To the right, you'll find the 4th bedroom and 3rd bath. The two front bedrooms both feature direct access to the full width balcony. What else - oversized 3 car garage w/dual garage door openers, irrigation on reclaimed water meter, vinyl fenced back yard, ceiling fans, can lighting, fire sprinkler system. New roof installed this past February to insure the buyer no issues getting insurance. Don't miss out on the opportunity to make this your new home located just 3 houses from the main lake and jogging trail in the heart of Baldwin Park.
$860,000
4006 Markham Place Orlando, FL 32814
- Type:
- Single Family
- Sq.Ft.:
- 2,291
- Status:
- Active
- Beds:
- 3
- Lot size:
- 0.07 Acres
- Year built:
- 2005
- Baths:
- 3.00
- MLS#:
- O6209908
- Subdivision:
- Baldwin Park
ADDITIONAL INFORMATION
Welcome to true park-front living in Baldwin Park. This charming residence features three bedrooms, two and a half bathrooms, sun-room, an office and a spacious 2291 square feet of living space. With soaring 20-foot ceilings, the home exudes an airy ambiance and plenty of natural light. Both levels of the home, including all bedrooms, are finished with engineered hardwood flooring. Entertaining is a breeze in the large 23X14 kitchen that includes quartz countertops, stainless steel appliances, two pantries and a 9ft breakfast bar. An updated bathroom and a custom walk-in closet round off the features of the large 19x11 primary suite. All bedrooms and laundry are conveniently located upstairs. Situated on a direct park-front corner lot overlooking Bailey Square Park, you'll enjoy tranquil views from the covered front porch. Eastern exposure means plenty of shade in the afternoon and the perfect location to enjoy a cold beverage and the neighborhood gatherings in the park.Just a short 10-minute bike ride to the village center and you will find award-winning restaurants, unique shops, Publix and CVS. Lake Baldwin Park is a dog friendly (off-leash) park less than ½ mile away and provides quick access to Lake Baldwin Trail. An easy 5 to10 minute drive to the Audubon Park Garden District, Mills 50 District, and Winter Park’s famed Park Ave.
$969,000
1305 Bennett Rd Orlando, FL 32814
- Type:
- Single Family
- Sq.Ft.:
- 2,531
- Status:
- Active
- Beds:
- 3
- Lot size:
- 0.12 Acres
- Year built:
- 2003
- Baths:
- 3.00
- MLS#:
- A4612190
- Subdivision:
- Baldwin Park Ut 01 50 121
ADDITIONAL INFORMATION
This meticulously renovated two story home is located in the highly sought after community of Baldwin Park!This home is a GEM! Warm and beautifully designed 3 bed/2.5 bath home has brand NEW FLOORING, stairs, NEW interior PAINT, NEW WATER HEATER & ROOF installed 2023, 1 year old A/C, NEW accent light installments, NEW fans in each bedroom, NEW front and back fence installed.Natural light through out the entire home, recently installed white oak beams in the spacious living room and floating shelves. As you pass the beautiful dining space, you’ll find a brand new kitchen island custom msde with maple hardwood and butcher. This is the perfect space for hosting and entertaining family and friends. The kitchen opens to a cozy family room with an added custom built-in with lime-wash design and a modern electric fireplace!As you walk upstairs you’ll find all 3 bedrooms and laundry room. The master boasts stunning natural light, high ceilings and two spacious walk-in closets with dual sinks in master bathroom. The two bedrooms share a guest bath ( Jack and Jill ) with dual sinks and a tub/shower combo. There is a built-in desk area as well in one of the bedrooms for another home office space or kid’s homework nook. The backyard is HUGE! New landscaping through out, completely fenced in, this backyard allows plenty of room to run and play or enough room to add a pool! The covered breezeway leads access to a two car garage. This home is the perfect location to schools, neighborhood parks, playground, pool and fitness center, as well as, Audubon Park. Foodie lovers and trendy spots like East End Market, downtown Baldwin Park and all that it has to offer! Easy in and out access to downtown Orlando and Winter Park. Welcome to YOUR DREAM Home!
$1,050,000
2926 Stanfield Avenue Orlando, FL 32814
- Type:
- Single Family
- Sq.Ft.:
- 2,299
- Status:
- Active
- Beds:
- 4
- Lot size:
- 0.13 Acres
- Year built:
- 2009
- Baths:
- 3.00
- MLS#:
- R10989893
- Subdivision:
- BALDWIN PARK UNIT 10
ADDITIONAL INFORMATION
Discover luxury living in Baldwin Park with this tastefully renovated single-story home. Boasting 4 beds, 3 baths, and a den, the spacious interior features crown molding, bamboo flooring, and 10-ft ceilings throughout. The renovated kitchen is equipped with Quartz countertops, soft-close cabinets, and high-end appliances including a Bosch Smart Built-in Coffee Machine. Retreat to the master suite with dual sinks, acrylic alcove air bathtub, and a custom walk-in closet. Entertain guests on the covered back porch overlooking the fully fenced yard. Modern amenities include Hunter Douglas remote-controlled blinds and a keyless entry system. With an oversized 2-car garage featuring custom built-in cabinets, this home offers style and functionality in one of the most desired neighborhoods.
- Type:
- Townhouse
- Sq.Ft.:
- 1,800
- Status:
- Active
- Beds:
- 3
- Lot size:
- 0.06 Acres
- Year built:
- 2005
- Baths:
- 3.00
- MLS#:
- O6206687
- Subdivision:
- Baldwin Park 6
ADDITIONAL INFORMATION
Lease ends July 31, 2024. Just across from Glenridge Middle School. This townhome conveniently located in Baldwin Park. Close to Hospital.
$1,680,000
2973 Dorell Avenue Orlando, FL 32814
- Type:
- Single Family
- Sq.Ft.:
- 3,589
- Status:
- Active
- Beds:
- 4
- Lot size:
- 0.15 Acres
- Year built:
- 2008
- Baths:
- 4.00
- MLS#:
- O6204145
- Subdivision:
- Baldwin Park
ADDITIONAL INFORMATION
Welcome to your dream home in highly desirable Baldwin Park! This stunning Harpeth floorplan boasts 4 bedrooms and 3.5 bathrooms, offering the perfect blend of elegance and functionality. Nestled on a picturesque and tree-lined street, this home offers breathtaking WATER VIEWS and is conveniently located across from Baldwin Park’s newest pool and pagoda, ensuring endless opportunities for relaxation and recreation. As you step inside, you're greeted by the spacious living areas adorned with Brazilian Cherry wood floors throughout and tall tray ceilings, creating an atmosphere of luxury and sophistication. Separate , yet open living, dining, family rooms. The heart of the home is the chef’s kitchen, featuring a remarkable 16-foot Travertine and marble island, perfect for both casual dining and gourmet cooking. Ample food preparation space and a seamless flow into the family room, this space is ideal for entertaining friends and family. The primary suite, located on the first floor, provides a tranquil retreat with a remodeled bathroom featuring separate tub and shower, dual vanities, and a spacious closet. The family room opens up to an outdoor patio and dining area, seamlessly blending indoor and outdoor living spaces. The backyard, with its lush landscaping, is perfect for a dipping pool or outdoor activities, while the western exposure ensures that the lanai and deck remain shaded in the afternoon. Upstairs, you will find three additional bedrooms, each offering loads of privacy, along with a huge 20 x 16 loft, perfect for crafts, second family room or game room. The large second-floor balcony offers sweeping views of the lake and pool. Additional features of this remarkable home include a new roof (2024), 2-ACs installed in 2020, exterior repainted in 2020, and most light fixtures. 3-car garage provides great space for parking and storage, while a water filtration system conveys as-is. Walk/bike around Lake Baldwin. Use the community gym and pools without having to maintain. Top rates schools- Baldwin Park Elementary, Glenridge Middle School and convenient to Winter Park High School. Downtown Baldwin park has award winning restaurants, shopping and grocery store. Dorell is a one way, quiet street. Close to the back entrance to Winter Park. Park Avenue, Winter Park Hospital are minutes away! With its unparalleled location, luxurious amenities, and stunning views, this Baldwin Park gem offers the ultimate in upscale living. Don't miss your chance to make this exquisite property your forever home!
$1,200,000
5368 Penway Drive Orlando, FL 32814
- Type:
- Single Family
- Sq.Ft.:
- 1,748
- Status:
- Active
- Beds:
- 3
- Lot size:
- 0.14 Acres
- Year built:
- 2007
- Baths:
- 3.00
- MLS#:
- O6202699
- Subdivision:
- Baldwin Park
ADDITIONAL INFORMATION
Welcome to your dream home in Baldwin Park, where luxury and family-friendly living converge in perfect harmony. Nestled on an oversized lot, this unique and rare gem is not just a house but a haven for those who value both the beauty of their surroundings and the warmth of family life. Step into a world of comfort and elegance with three bedrooms and two and a half baths that effortlessly blend contemporary style with classic charm. The heart of the home, the kitchen, is a masterpiece boasting granite and quartzite finishes that speak to the discerning taste of those who appreciate the finer things in life. But the allure of this home extends beyond its stylish interiors. Picture your family creating cherished memories under the Florida sun in the expansive outdoor oasis. The saltwater and heated pool beckon for endless days of laughter and relaxation. Whether you're hosting a poolside barbecue or simply unwinding after a long day, this outdoor retreat is the epitome of tranquility. A newer tile roof adds not just aesthetic appeal but also peace of mind, ensuring that your investment is not only beautiful but built to last. As the sun sets, the glow of your new home radiates, becoming a beacon in the family-friendly neighborhood of Baldwin Park. Here, community is more than a concept – it's a way of life. Embrace the joy of watching your children grow up in a neighborhood where friends become family and every day is an opportunity for new adventures. Baldwin Park offers not just a home but a community filled with parks, schools, and a welcoming atmosphere that makes it the ideal place for a growing family. Don't miss your chance to own a piece of paradise in Baldwin Park. This home is a testament to the idea that a house is not just a structure, but a canvas for a lifetime of cherished moments. Come, experience the blend of luxury, family, and the great outdoors in a home that is as rare and unique as the memories you'll create within its walls. Your dream home awaits.
- Type:
- Townhouse
- Sq.Ft.:
- 2,170
- Status:
- Active
- Beds:
- 3
- Lot size:
- 0.1 Acres
- Year built:
- 2004
- Baths:
- 3.00
- MLS#:
- O6205954
- Subdivision:
- Baldwin Park
ADDITIONAL INFORMATION
Beautiful and exquisite townhome nested in the sought after Baldwin Park community in heart of downtown Orlando. This corner unit with a 2 car garage and a fenced in yard is within 1/2 mile walk to Yellow Jacket park, near famous East End Market and many well known award winning restaurants boutiques and markets . Baldwin Park community offers 3 different community pools, including a heated Olympic style pool, Fitness Centers, play grounds with over 200 acres of parks, shaded sidewalks and recreational areas for your enjoyment. Make your appointment to view this remarkable townhome and opportunity to own a piece of beautiful downtown Orlando and all that it has to offer.
$1,149,500
1878 Meeting Place Orlando, FL 32814
- Type:
- Townhouse
- Sq.Ft.:
- 2,667
- Status:
- Active
- Beds:
- 3
- Lot size:
- 0.15 Acres
- Year built:
- 2005
- Baths:
- 4.00
- MLS#:
- O6205364
- Subdivision:
- Counterpoint Estates 14
ADDITIONAL INFORMATION
Welcome home to your very own Issa Corner Townhome with your own private pool and spa oasis located on Crescent Moon Park in Baldwin Park. Look no further as this three bedroom three and a half bath townhome has been updated to impress the pickiest of buyers. With over 2600 square feet of living space this home lives like a single-family home. Upon entering you will notice the attention to detail, the wall molding and crown throughout gives this home extra elegance. The completely redesigned and remodeled kitchen has brand new soft close cabinets and drawers as well as all new oversized farmhouse sink with a motion sensing faucet, quartz countertops and new stainless-steel appliances. The First floor master bedroom has a tray ceiling, and a large ensuite with dual sinks and a large walk-in sports style shower, also don’t forget the large walk-in closet. As you make your way upstairs the two additional upstairs bedrooms are very spacious and have their own bathrooms. The upstairs bonus room could be used as an office, den, library or could even converted to a 4th bedroom. Issa townhomes are known for their craftmanship, and this home shows the quality in many of its features including hardwood flooring, custom molding, plantation shutters, quartz countertops, new Berber carpet on stairs and so much more. One of the best parts of this townhome is the backyard. With your very own pool and covered patio it’s hard to imagine anything better in Baldwin Park. Also don’t forget the attached 2 car garage that also has plenty of extra storage. Combine all of this with a 5 minute walk into the village center restaurants and shops and the ultimate Baldwin Park checklist is complete. Community fitness center, pool and large meeting rooms located across the park at Grace Hopper Hall. 5 minute walk to Audubon Elementary School. 10 minute drive to downtown Orlando and Winter Park's famed Park Ave. What are you waiting for? Set up your private showing today.
- Type:
- Townhouse
- Sq.Ft.:
- 1,967
- Status:
- Active
- Beds:
- 3
- Lot size:
- 0.03 Acres
- Year built:
- 2005
- Baths:
- 4.00
- MLS#:
- O6204742
- Subdivision:
- Baldwin Park
ADDITIONAL INFORMATION
Presenting 1680 Chatfield Place, Orlando, FL 32814 in the highly sought after Baldwin Park neighborhood! This END UNIT City home is a prime location and walkable to the conveniences of New Broad Street that offers some of the best restaurants and shops in town, Baldwin Park Elementary School and the Parks! This 3 story townhome offers you abundant natural light and very easy city living! The owners have installed beautiful neutral cork flooring; it is soft, sound absorbing and easy to clean! On the main floor you will find a full bedroom with half bath, this is ideal for guest or as an office space. Your second level is your main living area, the lighting is incredible. The kitchen has been refreshed with tastefully painted cabinets, stainless steel appliances and a center island. The open concept offers a dining area space that flows to the spacious family room. A powder room is tucked away on this level. You have a private balcony on the second level which is great space for a bistro set or a small herb garden. On the upper level are your retreat rooms. The primary room is extremely spacious and the walk-in closet features a window. The ensuite provides dual sinks, a garden tub and separate shower. The second bedroom is a great size that can suit a large bed, this ensuite equips a walk in shower. Your laundry is on the upper level with the primary and second bedroom. The HVAC Unit was replaced in 2020. Rear entry 2 car garage and extra parking is available on the street. You are steps away to the Village Center, offering a wide range of shopping and dining options for a convenient and enjoyable lifestyle right at your doorstep. Baldwin Park is FAMOUS for it's 5k's, Easter Egg Hunts, Movie Nights and Food Trucks On the Lawn. 4th Of July Firework Events, Monthly Markets and Fall Festivities. As if that weren't enough, this lakefront community is brimming with unbeatable amenities, including three community pools, two fitness centers, numerous green spaces and playgrounds, access to Cady Way Trail, and more! Baldwin Park caters to the needs of its residents unlike any other, making it a highly desirable place to live. Zoned for Top rated schools. Don't forget about the dogs, you are easy access to Lake Baldwin Park! The location has easy access to Rollins College, UCF and Orlando International Airport. Minutes to Winter Park’s famed Park Avenue and Downtown Orlando. Don't miss out on the opportunity to make this beautiful Baldwin Park townhome your own—schedule your showing today!
- Type:
- Townhouse
- Sq.Ft.:
- 1,895
- Status:
- Active
- Beds:
- 3
- Lot size:
- 0.03 Acres
- Year built:
- 2005
- Baths:
- 4.00
- MLS#:
- O6204180
- Subdivision:
- Baldwin Park
ADDITIONAL INFORMATION
Welcome to your dream townhome located in the heart of Baldwin Park! This stunning three story City home boasts three spacious bedrooms, all with private bathrooms and a two car garage. As you step inside, you’re welcomed by the foyer and the first of three bedrooms, which makes a great private office or private guest suite. Heading up to the second level, you'll be impressed by the gorgeous engineered hardwood flooring, 6" baseboards, crown molding, and high ceilings, creating a luxurious, yet warm and inviting atmosphere. The open concept , which also includes a half bath, is perfect for hosting family and friends, with plenty of room for everyone to spread out and enjoy. The recently updated kitchen features granite counters, stainless steel appliances, a large closet pantry, and an additional center island perfect for food prep. Step outside to the private patio located just off of the kitchen, providing the perfect spot for entertaining and your morning coffee. Heading upstairs to the third floor, you’ll find an additional guest bedroom and the primary bedroom which is a true oasis, featuring a spacious walk-in closet, and an en suite with a double vanity, a jacuzzi soaking tub, and a walk-in shower, plus a large linen closet. Also, conveniently located on the third floor, you'll also find the laundry closet. Finally, this townhome is close proximity from Baldwin Park Elementary and the Village Center which offers a wide range of shopping and dining options, making it the perfect location for a convenience and Lifestyle. This Spectacular lakefront community is full of unbeatable amenities. The wide range of amenities include three community pools, two fitness centers, numerous green spaces and playgrounds, access to Cady Way Trail, and so much more! Baldwin Park caters to the needs of its residents unlike any other, making it a desirable place to live! Don't miss your chance to make this beautiful Baldwin Park townhome your own!
- Type:
- Townhouse
- Sq.Ft.:
- 2,234
- Status:
- Active
- Beds:
- 3
- Lot size:
- 0.03 Acres
- Year built:
- 2004
- Baths:
- 4.00
- MLS#:
- O6202646
- Subdivision:
- Baldwin Park 115
ADDITIONAL INFORMATION
Welcome to your new home sweet home in Baldwin Park! This charming corner unit townhome offers 3 bedrooms, 3 and a half bathrooms, and a whole lot of charm. As you step inside, you'll be greeted by gorgeous hardwood floors that run throughout the open-concept living areas. The kitchen is expansive with stainless steel appliances and plenty of cabinet space, and don't forget about the deck off the kitchen with its lovely views. All three bedrooms come complete with their own ensuite bathrooms for that extra bit of privacy. Plantation shutters add a touch of elegance to the windows, while the newer AC keeps things cool on warm days. Not to mention, there is a 2-car garage for all your parking and storage needs. Living in Baldwin Park means access to fantastic amenities like pools, clubhouses, and walking trails. Plus, with retail, restaurants, and a grocery store just a hop, skip, and a jump away, everything you need is right at your fingertips. And let's not forget about the schools – Baldwin Park is home to some of the area's top-rated schools, so you can rest easy knowing your kids are getting a great education. Ready to experience the best of Baldwin Park living? Schedule your showing today and get ready to fall in love with your new home!
$668,000
2153 Bosque Aly Orlando, FL 32814
- Type:
- Townhouse
- Sq.Ft.:
- 1,928
- Status:
- Active
- Beds:
- 3
- Lot size:
- 0.03 Acres
- Year built:
- 2015
- Baths:
- 4.00
- MLS#:
- O6202709
- Subdivision:
- Baldwin Park Un #3
ADDITIONAL INFORMATION
NEWEST BALDWIN PARK TOWNHOME ON THE MARKET! This 2015 built David Weekly City Home is tucked away on a tranquil courtyard. You'll love this prime location which is steps away from Lake Baldwin Trail and Blue Jacket Park in the renowned Baldwin Park community. Freshly painted throughout the interior and lovingly maintained by the original owners, this townhome features a NEW A/C in 2023 and comes with a home warranty. The welcoming and open main level greets you with a spacious kitchen and triple windows letting in the sunshine! Wrapped in rich wood cabinetry, the kitchen has oh-so-much storage space, including a closet pantry. Stone counters add elegance and a convenient place to have breakfast at the kitchen island. Enjoy the dining area and a generous family room with a private second-floor balcony overlooking the landscaped courtyard below. Upstairs the primary bedroom features a large walk-in closet decked out with gorgeous, high end shelving. The upstairs secondary bedroom has an ensuite bath as well, and both rooms are convenient to a spacious utility room. Clean and sparkling bathrooms look practically untouched! The popular floor plan features a ground-floor bedroom and full bath, which could also be used as an office or a private spare room for guests. Lock-and-leave convenience in the heart of “it all” means you can spend your time biking the trail just outside your door. Workout or swim laps in nearby Grace Hopper Hall, or take a jog through Blue Jacket Park. Of course, everyone loves the Baldwin Park Village Center with its variety of restaurants and shops, just a 10-minute lakefront walk away on New Broad Street. There you will find everything from casual eateries to fine-dining, including a 2024 Michelin Star restaurant! Celebrate July 4th with fireworks on the lake and a rich list of community events year round. And this world-class community is convenient to many major roadways, with short commutes to major employers such as Rollins College and Full Sail University, as well as to Downtown Orlando and Winter Park. Plus you will be minutes from the Orlando International Airport! Come see for yourself, and experience all this home has to offer today!
$1,950,000
4468 Anson Lane Orlando, FL 32814
- Type:
- Single Family
- Sq.Ft.:
- 3,212
- Status:
- Active
- Beds:
- 4
- Lot size:
- 0.2 Acres
- Year built:
- 2003
- Baths:
- 3.00
- MLS#:
- O6201147
- Subdivision:
- Baldwin Park
ADDITIONAL INFORMATION
"Welcome Home!" This beautiful FULLY RENOVATED-TURNKEY SINGLE STORY RESIDENCE is a gem awaiting its new owner. This home is located on one of the most desirable streets in the neighborhood of Baldwin Park close to New Broad Street and Enders Park. The first view is of the inviting and spacious front porch. When you enter the house you will encounter an elegant formal living room and a separate home office with wonderful views to the front porch. This property boasts a large chef’s kitchen with granite countertops, new stainless-steel appliances and a large breakfast nook. The kitchen seamlessly flows into the cozy family room with a gas fireplace. With a layout designed for privacy, the luxurious master bedroom enjoys with a spacious sitting area overlooking the pool and backyard. The master includes a spa-like master bath and huge walk-in-shower plus an oversized master closet. In the opposite wing of the house, you will find three additional bedrooms with newly renovated bathrooms. There is an additional room for a second office or similar use with a separate entrance from the front porch. Step outside to your outdoor oasis, featuring new marble paving throughout, a recently refurbished pool surface, and new pool pump and heater for your relaxation and enjoyment. In addition, you have an hot tub and an outdoor shower. The spacious 3-car-garage is also newly painted and opens onto a quiet back alley. The interior and exterior have been freshly painted, ensuring a move-in ready experience. Simply bring your furniture and immerse yourself in the lifestyle of this inviting home, surrounded by wonderful neighbors in the vibrant community. This stunning residence has been completely remodeled in 2022/2023, with attention to detail, offering a seamless one-floor layout with all-new bathrooms, a new roof, a replaced water heater, and a brand-new AC unit as of December 2023. New Camera Security System installed in 2023. Don't miss out on the opportunity to make this stunning property your own! The open and spacious floor plan is ideal for both formal and casual entertaining, ensuring comfortable living for all occasions. Unique home in the heart of Baldwin Park - there are no comparable real estate properties on the market in Baldwin Park!
$739,900
4712 Anson Lane Orlando, FL 32814
- Type:
- Townhouse
- Sq.Ft.:
- 2,325
- Status:
- Active
- Beds:
- 3
- Lot size:
- 0.02 Acres
- Year built:
- 2003
- Baths:
- 4.00
- MLS#:
- O6198643
- Subdivision:
- Baldwin Park
ADDITIONAL INFORMATION
One or more photo(s) has been virtually staged. Discover the perfect blend of luxury and convenience in this stunning Baldwin Park townhome. Nestled in a prime location, just steps from New Broad Street, this 4-story Georgetown Model townhome offers easy access to an array of shops, restaurants, and community amenities like swimming pools and fitness centers. The first floor presents versatile flex space, ideal for a home office, den, or guest room, complete with a foyer and a two-car attached garage. The heart of the home on the second floor boasts an open floor plan that seamlessly connects the kitchen—with its dark cherry cabinets, granite and Corian countertops, and a built-in bar—to the dining and living areas, leading out to a large covered balcony overlooking Anson Lane. Included in the family room is a queen-sized Breda Murphy Bed cabinet, adding versatility and convenience for hosting guests. Elegant hand-scraped wood floors, crown molding, and a butler’s pantry enhance the sophisticated interior. Relax in the luxurious master suite on the third floor, featuring dual sinks, a garden-style tub, and a large separate shower with dual shower heads. The additional bedroom offers ample space and an en-suite bathroom, creating a comfortable retreat for family and guests. Top off your experience with a walk up to the fourth floor, where you find a bonus room currently set as a home gym, with a walk-in closet and half bath. From the quaint front porch, take a stroll to Baldwin Park’s vibrant town center or the serene Lake Baldwin, known for its jogging and walking trails, fishing pier, and outstanding dog park. Zoned for the highly desirable and top rated schools, Baldwin Park Elementary and Winter Park High, this townhome is not just a residence but a lifestyle. Don’t miss out on this rare opportunity!
$3,250,000
1693 Foss Avenue Orlando, FL 32814
- Type:
- Single Family
- Sq.Ft.:
- 5,288
- Status:
- Active
- Beds:
- 5
- Lot size:
- 0.34 Acres
- Year built:
- 2015
- Baths:
- 7.00
- MLS#:
- O6200120
- Subdivision:
- Baldwin Park
ADDITIONAL INFORMATION
MAJOR PRICE REDUCTION! REDUCED TO $3,250,000. Come see one of the BEST-PRICED Luxury Homes in Baldwin Park! This stunning waterfront, Mediterranean-Custom Classic home is located on one of the community’s largest lots and provides breathtaking sunrise water views. This meticulously maintained 5 Bedroom, 5 Full Bath/2 Half Bath masterpiece features 5288 heated SqFt of luxurious living space, an oversized 4 car garage, and is located on one of the quietest and most desirable streets in the neighborhood. Upon arrival, you will note this home's stately curb appeal. Upon entering, you’ll see features such as 12’ ceilings, radius windows, beautifully detailed moldings and custom window treatments complement the home’s interior. You are greeted by an inviting foyer, leading into a private office, perfect for working from home. Across the hall is a first floor guestroom that will allow visiting family members their own private sanctuary. The over-sized living room, sitting at the epi-center of this modern and functional floorplan, gives you direct access to the kitchen, as well as gorgeous views overlooking the amazing porch, pool, and entertaining area. It even features its own fireplace for cool Florida evenings. The expansive, gourmet kitchen boasts a unique double-Island concept that creates the ideal entertaining venue, while featuring high-end Monogram appliances, high-quality cabinetry, custom pendant lighting, granite counter-tops, a custom backsplash, as well as an eat-in breakfast area! This open, spacious floorplan also has a first-floor game-room/den/flex-space with access through French doors to an open-air courtyard. The large, first-floor primary retreat offers fantastic views of the preserve, pool, and entertainment areas. Upstairs, there is an oversized loft space with sink, fridge and bar area for upstairs entertaining. There are three additional, nicely sized bedrooms and three full baths. The second story balcony overlooks Mid Lakes Park and has breathtaking sunrise views. Outside, you will find your entertaining paradise. It truly epitomizes Florida living! From the custom-built pool and spa, to its covered rear porch, lanai, and full summer kitchen, the backyard is what dreams are made of! The four-car tandem garage gives you tons of extra storage space and is wired with two electric car charging outlets. The home has been meticulously maintained, with both AC units being replaced in June 2023 and April 2024, respectively. Conveniently located, you are mere steps from the heart of Baldwin Park’s Town Center, shops, and restaurants, as well a neighborhood Publix. Zoned for Top-Rated Baldwin Park Elementary, Glenridge Middle, and Winter Park High Schools. Baldwin Park’s amenities are second to none, boasting multiple parks, gyms, playgrounds, pools, a walking trail around Lake Baldwin, and easy access to the Cady Way Trail. You are about a half hour drive from the Orlando International Airport, Universal Studios, and Walt Disney World. You are only an hour from some of Florida’s Finest Beaches! An Absolute Do-Not-Miss-Must-See!
$1,010,000
1570 Lake Baldwin Lane Orlando, FL 32814
- Type:
- Townhouse
- Sq.Ft.:
- 3,150
- Status:
- Active
- Beds:
- 4
- Lot size:
- 0.07 Acres
- Year built:
- 2006
- Baths:
- 4.00
- MLS#:
- O6198888
- Subdivision:
- Baldwin Park Rep 01
ADDITIONAL INFORMATION
Price Improvement! Luxurious urban living awaits you in the heart of downtown Baldwin Park where vibrant shopping, restaurants, breweries, boutiques and services are just a short walk away. Nestled in Baldwin Park's Village Center one block in from Publix, this coveted corner end unit offers the perfect location. Options abound on how to enjoy this townhome trifecta. Live in the spacious townhome and use the office space and studio apartment for income generation or take advantage of work at home space and a private studio apartment for visiting family and friends. The over 2000 square foot townhome offers 3 bedrooms and 2 and a half bathrooms. Enter into your spacious open-concept living-dining room and kitchen area. Granite countertops add beauty to the eat in kitchen island where entertaining, family breakfasts or coffee can be enjoyed with ease. An additional living space for a coffee or wine bar is just off the kitchen as well as a built in desk area. Ample cabinets, a walk-in pantry and stainless steel appliances add functionality and beauty. A half bath is conveniently located off the kitchen area and large 2 car garage. Head upstairs on the beautiful engineered hardwood floors to 3 bedrooms and 2 bathrooms. The primary suite offers 2 separate walk in closets and a gorgeous ensuite bathroom with double sinks, soaker tub and separate shower. Cathedral ceilings and large windows allow for natural light to flood into the home. The second and third bedrooms have large closets and open out to the lovely balcony where you can enjoy the peaceful natural setting. The business unit offers a reception area, two private offices, and a bathroom – ideal for running a business, yoga studio, workout room or your passion. The studio apartment, has its own private entrance and features a well designed blend of kitchen, living, and sleeping areas. Community amenities include 3 pools, 2 fitness centers, playgrounds, dog park, and a dedicated 2.5 mile trail circling beautiful Lake Baldwin. Boasting top-rated schools including the highly sought after Winter Park High School and just minutes from downtown Orlando, OIA and major highways. This unique live-work townhome combination offers luxury, convenience, business options, income generation and urban living at its best! Enjoy the community's charm, convenience, and picturesque surroundings, making Baldwin Park the perfect place to call home and do business. Bedroom Closet Type: Walk-in Closet (Primary Bedroom).
$845,000
5268 Baskin Street Orlando, FL 32814
- Type:
- Single Family
- Sq.Ft.:
- 1,998
- Status:
- Active
- Beds:
- 3
- Lot size:
- 0.07 Acres
- Year built:
- 2008
- Baths:
- 3.00
- MLS#:
- O6199205
- Subdivision:
- Baldwin Park
ADDITIONAL INFORMATION
Welcome to your dream home in the heart of Baldwin Park! This charming three-bedroom, two-and-a-half-bath residence offers a perfect blend of comfort, style, and convenience. An open kitchen overlooks the great room and offers a breakfast nook and closet pantry. A formal dining room can easily be used as a formal living room. Need a quiet space to work or study? Look no further than the dedicated office/den. Adjacent, you'll find a convenient powder bath, adding to the functionality of the main floor. Venture upstairs to discover the expansive primary suite, complete with a large ensuite bath and a walk-in closet, offering a peaceful retreat after a long day. Two additional bedrooms and a laundry room complete the upper level, ensuring comfort and convenience for the whole family. Outside, the picturesque setting on a large mews provides an idyllic backdrop for watching children or pets play, offering a serene escape from the hustle and bustle of everyday life. Alley access leads to a rear entry two-car garage, featuring extra space for storage and ensuring easy parking. Baldwin Park is more than just a neighborhood, it's a vibrant community offering a plethora of amenities. Enjoy strolling through the charming downtown area, filled with great restaurants and retail shops. Take advantage of nearby conveniences such as Publix grocery store, CVS, and more. With numerous picturesque parks, playgrounds, community pools, a fitness center, and a scenic walking/biking path along Lake Baldwin, there's always something to explore and enjoy. Located just minutes away from top-notch public schools and conveniently situated between Winter Park and downtown Orlando, this home offers easy access to all the best that Central Florida has to offer. Plus, with a close commute to the Orlando International Airport, traveling is a breeze. Don't miss your chance to make this Baldwin Park gem your own!
- Type:
- Townhouse
- Sq.Ft.:
- 1,632
- Status:
- Active
- Beds:
- 3
- Lot size:
- 0.06 Acres
- Year built:
- 2004
- Baths:
- 3.00
- MLS#:
- O6198811
- Subdivision:
- Baldwin Park
ADDITIONAL INFORMATION
PRICE REDUCED! Gorgeous 3 bedroom, 2 1/2 baths, 1 car garage Townhome located in Beautiful Baldwin Park. To simplify maintenance the owners installed brand new pavers and luxury turf in the backyard. Entire home wired for internet and cable from a central hub in master closet. Already wired for surround sound in the family room for the movie nights we all love! New carpet in the upstairs hallway and bedrooms. Full-size washer and dryer included. Walk to the Village or enjoy many of the other great amenities Baldwin Park offers such as multiple parks, pools and gyms, Publix, CVS Pharmacy and Top rated schools. This beautiful home won't last long so call now to schedule a showing.
- Type:
- Townhouse
- Sq.Ft.:
- 3,259
- Status:
- Active
- Beds:
- 3
- Lot size:
- 0.09 Acres
- Year built:
- 2006
- Baths:
- 4.00
- MLS#:
- O6194221
- Subdivision:
- Baldwin Parka
ADDITIONAL INFORMATION
Indulge in luxurious living in this exceptional triplex, strategically positioned at the entrance to Publix Super Market in the heart of Baldwin Park. Generating $6,300 monthly, this sought-after live/work unit is a premier investment opportunity. Boasting a beautifully upgraded townhome in a pedestrian-friendly neighborhood with ample parking, this residence is a gem. Nestled in Baldwin Park's Village Center, opposite Publix, this coveted corner spot is rarely on the market. The 3-bedroom, 2.5-bath townhome with a side entry offers a well-designed layout flooded with natural light on a charming tree-lined street. The main level features a spacious living and dining area, a modern kitchen with a breakfast bar, and a half bath with stylish tile flooring. Fresh interior paint, new designer fixtures, metal backsplash, and plantation shutters enhance the appeal. Upstairs, the primary suite includes dual walk-in closets, a spa-like en suite bath, and a large walk-in shower. Two additional bedrooms with balcony access, a full hall bath, and a laundry room complete the upper level. The property also boasts a ground-level office space with dual entries and a studio apartment over the 2-car garage. With fresh paint, new carpeting, and fixtures throughout, this turnkey unit is move-in ready. Enjoy the community's charm, convenience, and picturesque surroundings, making Baldwin Park the perfect place to call home and do business.
- Type:
- Single Family
- Sq.Ft.:
- 1,998
- Status:
- Active
- Beds:
- 3
- Lot size:
- 0.07 Acres
- Year built:
- 2010
- Baths:
- 3.00
- MLS#:
- O6191802
- Subdivision:
- Baldwin Park
ADDITIONAL INFORMATION
Delightfully elegant and charming single-family Baldwin Park home on a desirable corner lot with side patio, tucked privately within the newest section of the community. Located just steps from an open green space and near the High Park pool, playground, pavilion, and High Park Lake. Dressed to impress with many upgrades including hardwood floors, crown molding, and designer touches. The expansive and bright kitchen features granite counter tops, 42' custom wood cabinets, glass cooktop, wine rack, stainless refrigerator, and a spacious pantry with custom shelving. The adjacent family room is perfectly suited for everyday living and is bathed in large windows and French doors which open to reveal the side patio. Up front is a separate living room that serves as an elegant formal gathering space. Across the foyer, behind double French doors, is a flexible bonus space that is perfect for a den, playroom or office. Upstairs are all three bedrooms, including the primary retreat and laundry room. The master bedroom is an escape from the ordinary with trey ceilings, natural lighting, custom-built storage cabinets. The master bath features a soaking garden tub, double vanities, enclosed shower, and custom closet. Two additional bedrooms and shared bath are perfectly sized. The oversized two-car garage with extra storage spaces offers rear alley entry and direct access to the residence. Other upgrades include 3M Sun Control Window Film on windows and 3M Security Film on all exterior doors, Ring camera and motion lights around house, and custom draperies. So much to love! Move right in! Easy access to Winter Park High School, Cady Way Trail, Lake Baldwin, Downtown Baldwin Park with shopping and dining, and just minutes to Winter Park, East End Market and Downtown Orlando.
$949,000
1882 Meeting Place Orlando, FL 32814
- Type:
- Townhouse
- Sq.Ft.:
- 2,425
- Status:
- Active
- Beds:
- 4
- Lot size:
- 0.08 Acres
- Year built:
- 2005
- Baths:
- 3.00
- MLS#:
- O6190770
- Subdivision:
- Baldwin Park
ADDITIONAL INFORMATION
Direct park-front premium location in the heart of Baldwin Park. This two-story traditional townhome features the preferred ISSA built floor plan that includes 4 bedrooms, 3 full bathrooms and 2425 sq ft. Smart use of the space with large open areas that live more like a single-family home. The 4th bedroom/guest room and 3rd bathroom are located downstairs providing the perfect setup for multi-generational families. The separation from the main living areas also makes this space a great option for an office. Primary bedroom, secondary bedrooms and laundry are all located upstairs. Eastern exposure provides plenty of natural light for the formal living and dining areas as well as the primary bedroom. The kitchen opens directly to a large family room and features solid wood cabinetry, stone counters and an 8’ breakfast bar. Just outside of the family room is the private 33’X14’ travertine patio that adds to the generous amount of entertaining space found in this home. In addition to the large storage closets located on the first floor, there is a 12'x13' floored deck and a separate 12'x10' climate-controlled room located in the attic. Step out of the front door and you are in one of the most beautiful park settings in the community. Corrine Commons Park features a well-maintained wide-open greenspace. Directly across the park is Grace Hopper Hall which includes a fitness facility, residents only event space and the only heated community pool in Baldwin Park. Just a short 10-minute walk to the village center and you will find award-winning restaurants, unique shops, Publix and CVS. An easy 5 to10 minute drive to the Audubon Park Garden District, Mills 50 District, and Winter Park’s famed Park Ave.
$1,290,000
1579 Lake Baldwin Lane Orlando, FL 32814
- Type:
- Townhouse
- Sq.Ft.:
- 3,150
- Status:
- Active
- Beds:
- 4
- Lot size:
- 0.09 Acres
- Year built:
- 2006
- Baths:
- 4.00
- MLS#:
- O6185125
- Subdivision:
- Baldwin Parka
ADDITIONAL INFORMATION
One or more photo(s) has been virtually staged. BALDWIN PARK LIVE/WORK FULLY LEASED with $7,000/mo. of GROSS INCOME- This unique home in Baldwin Park is like a triplex: 632 SF office or apartment in front, 2,054 sf townhouse in the center and 624 garage apartment in the rear. All have separate entrances and individually metered. Owner can rent all three separately or use one for themselves and rent the others or use all three for themselves. Clean and freshly painted with upgraded amenities. Luxury vinyl floors and stairs. Washer and dryer room. Balcony with great view. Conveniently located in live/work district, you can walk to Baldwin Park's Village Center for shopping, dining and entertainment. This is without a doubt one of the best locations in Baldwin Park! Just a two-minute walk to Publix, restaurants, shopping area and Lake Baldwin. Five-minute walk to Olympic size pool and gym. Two-car garage-attached and plenty of street parking. Owner pays for HOA. Small dogs allowed. Home features 3 bedrooms, 2.5 bathrooms with all bedrooms upstairs and kitchen/living/dining and a half bath downstairs. The master bedroom is complete with a garden tub, his & hers sinks & closets. Bedrooms 2 & 3 are spacious, have natural light & a balcony. Kitchen has 42" cabinets with granite countertops, tiled backsplash and a built-in bar with cabinetry as well as a large walk-in pantry. There's plenty of storage space in the 2-car garage. Enjoy all Baldwin Park has to offer with three community pools, recreation facilities, 2 fitness centers, playgrounds, walking trails and more!
| All listing information is deemed reliable but not guaranteed and should be independently verified through personal inspection by appropriate professionals. Listings displayed on this website may be subject to prior sale or removal from sale; availability of any listing should always be independently verified. Listing information is provided for consumer personal, non-commercial use, solely to identify potential properties for potential purchase; all other use is strictly prohibited and may violate relevant federal and state law. Copyright 2024, My Florida Regional MLS DBA Stellar MLS. |
Andrea Conner, License #BK3437731, Xome Inc., License #1043756, AndreaD.Conner@Xome.com, 844-400-9663, 750 State Highway 121 Bypass, Suite 100, Lewisville, TX 75067

All listings featuring the BMLS logo are provided by BeachesMLS, Inc. This information is not verified for authenticity or accuracy and is not guaranteed. Copyright © 2024 BeachesMLS, Inc.
Orlando Real Estate
The median home value in Orlando, FL is $229,900. This is lower than the county median home value of $248,600. The national median home value is $219,700. The average price of homes sold in Orlando, FL is $229,900. Approximately 30% of Orlando homes are owned, compared to 55.62% rented, while 14.39% are vacant. Orlando real estate listings include condos, townhomes, and single family homes for sale. Commercial properties are also available. If you see a property you’re interested in, contact a Orlando real estate agent to arrange a tour today!
Orlando, Florida 32814 has a population of 269,414. Orlando 32814 is less family-centric than the surrounding county with 29.27% of the households containing married families with children. The county average for households married with children is 31.19%.
The median household income in Orlando, Florida 32814 is $45,436. The median household income for the surrounding county is $51,586 compared to the national median of $57,652. The median age of people living in Orlando 32814 is 33.3 years.
Orlando Weather
The average high temperature in July is 91.8 degrees, with an average low temperature in January of 49.7 degrees. The average rainfall is approximately 52.5 inches per year, with 0 inches of snow per year.
