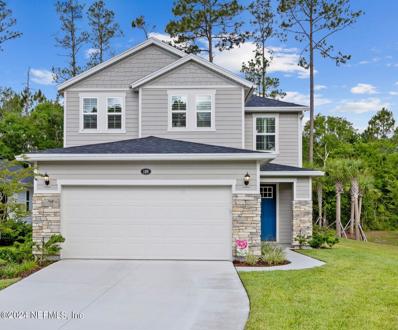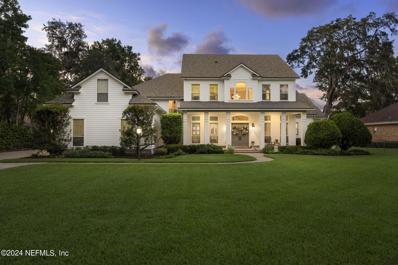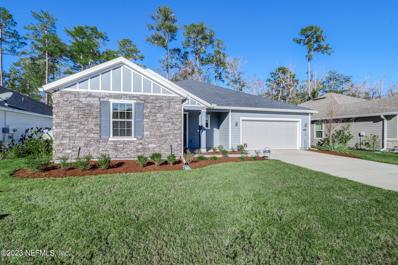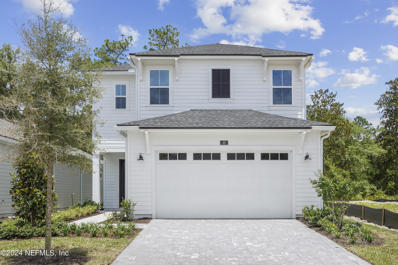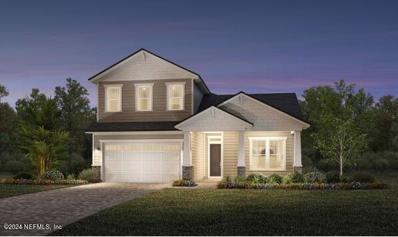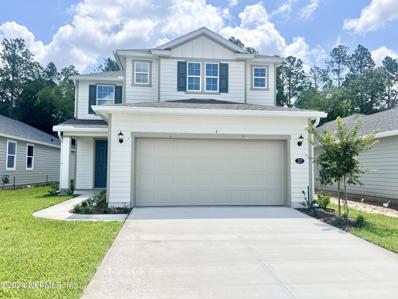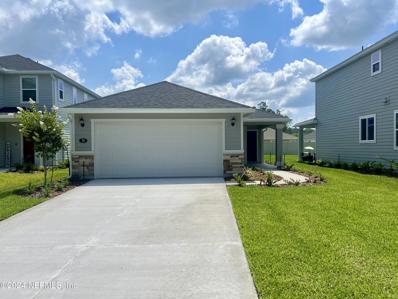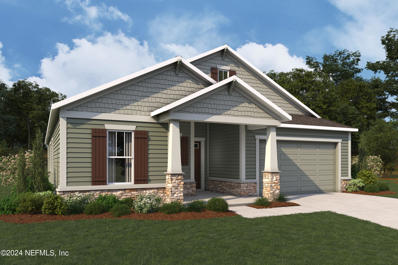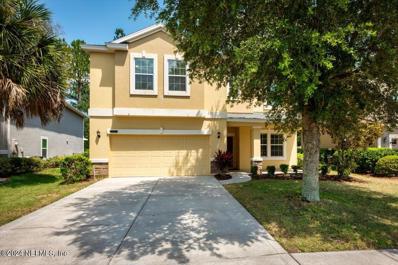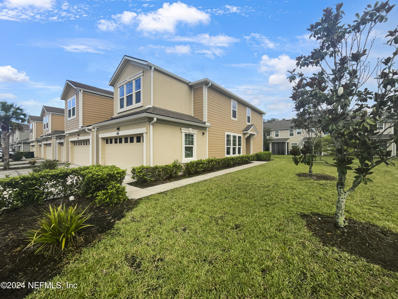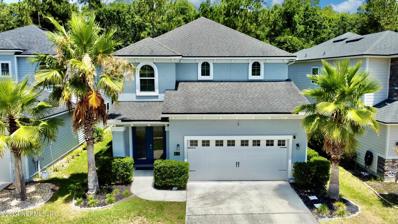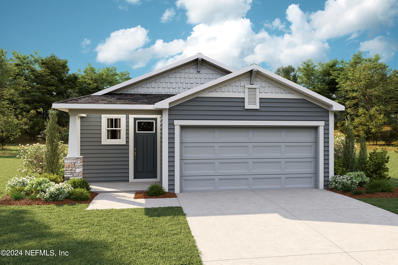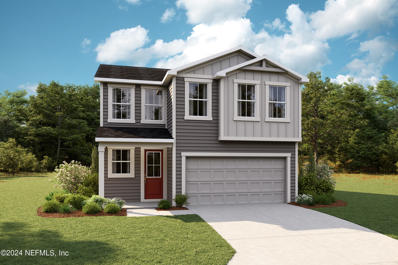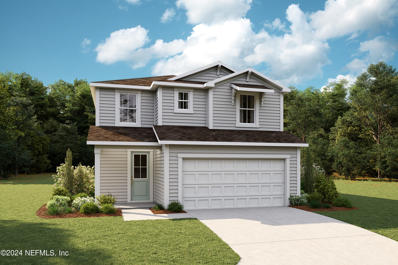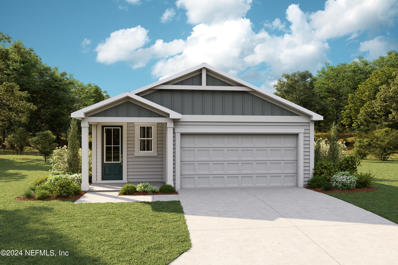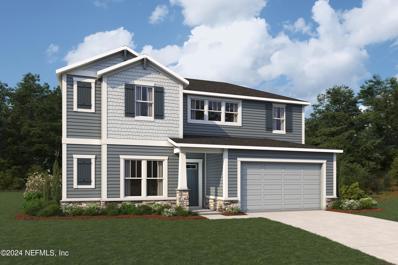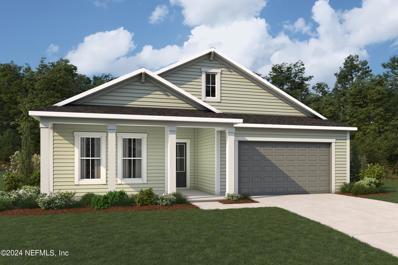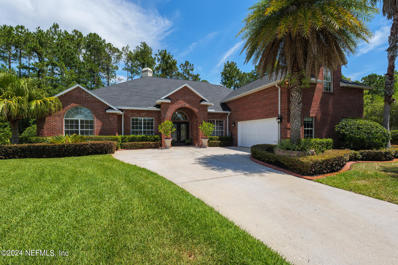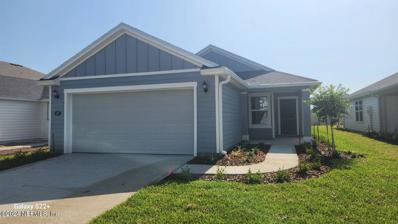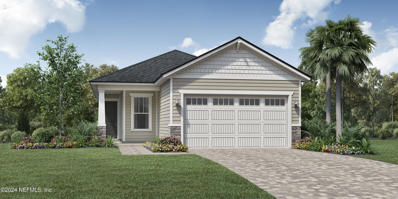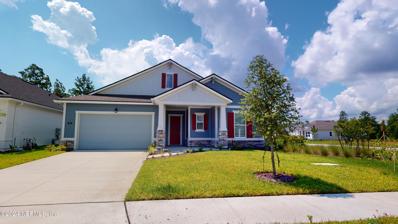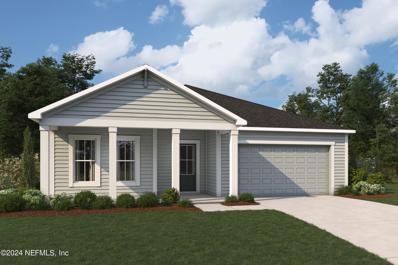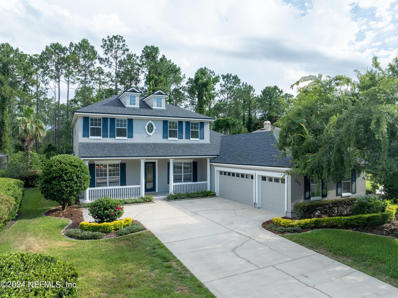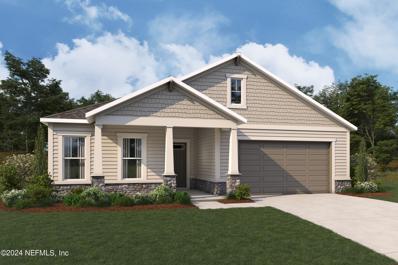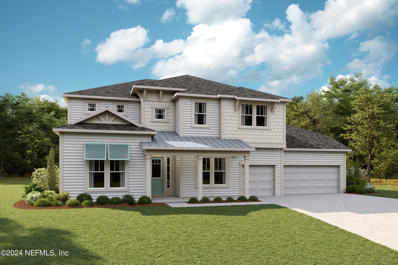Saint Johns FL Homes for Sale
- Type:
- Single Family
- Sq.Ft.:
- n/a
- Status:
- NEW LISTING
- Beds:
- 4
- Lot size:
- 0.14 Acres
- Year built:
- 2023
- Baths:
- 3.00
- MLS#:
- 2031612
- Subdivision:
- Brookside Preserve
ADDITIONAL INFORMATION
Welcome to 189 Gourd Island Way, an exquisite 4-bedroom home with a huge loft/bonus room, perfectly situated on a premium lot at the end of a cul-de-sac, next to a pond and wooded preserve. This home is in the safe and intimate neighborhood of Brookside Preserve and offers the ideal blend of luxury and convenience, with easy access to I-95 and no CDD fees. Located in the highly sought-after Liberty Pines Academy and Beachside High School school zone, part of the #1 school district, your family will enjoy top-tier education options. This 1-year old home is designed with comfort and style in mind, including many upgrades/extras such as 9' ceilings and plantation shutters and lever door knobs throughout, a bedroom downstairs, and a full bath with a large walk-in shower. Upstairs is a large loft/bonus room, 3 more bedrooms and 2 more full baths with upgraded cabinets and quartz countertops, one being in the master suite with both a large tub, separate walk-in shower, and dual vanities. Two of the walk-in closets have custom designed wood shelves providing extra storage/flexibility. The downstairs laundry room is equipped with soft-close custom cabinets and a new washer and dryer. The gourmet kitchen is a chef's dream, with upgraded cabinets, large sink with garbage disposal, custom-built walk-in pantry, breakfast bar with quartz countertop, stone backsplash, complemented by high-end KitchenAid appliances including a large built-in oven, stovetop, microwave. Enjoy the ambiance created by all new custom light fixtures, 7 of which include ceiling fans. The extended patio is perfect for outdoor entertaining, boasting a stunning preserve and pond view with beautiful palms, additional lighting, a fan, and a gas hookup ready for your grill or outdoor kitchen. The large backyard and side yard provide ample space for outdoor activities, also ensuring privacy and tranquility. A backyard Ring floodlight provides extra protection, along with a Ring front doorbell, and a coded entry for both front and garage doors. Gutters will never need cleaning with the installed Leaf Guard gutter guards. The garage features extended space, an epoxy floor, pre-wiring for an EV charger, water softener, and utility sink. The neighborhood amenities include a swimming pool and park/playground making it a perfect place for families to thrive. Don't miss the opportunity to make this exceptional home yours.
$2,790,000
1863 Bishop Estates St Johns, FL 32259
- Type:
- Single Family
- Sq.Ft.:
- n/a
- Status:
- NEW LISTING
- Beds:
- 5
- Lot size:
- 1.61 Acres
- Year built:
- 2008
- Baths:
- 6.00
- MLS#:
- 2030454
- Subdivision:
- Bishop Estates
ADDITIONAL INFORMATION
RIVERFRONT WITH PRIVATE DOCK! Nestled on a breathtaking 1.6-acre lot along Julington Creek with direct access to the St. Johns River, this lovingly maintained residence offers unparalleled luxury and tranquility. As you step inside, you'll be greeted by a grand entryway with a stunning staircase leading to the upstairs. The home is designed with soaring ceilings and expansive picture windows that fill the space with natural light, showcasing the exquisite details and custom design throughout. The solid hand-scraped hickory wood floors provide a timeless elegance that complements the home's sophisticated style. The main floor boasts a large gourmet kitchen with a butler's pantry, a breakfast nook, a great room, a dedicated office space, dining room, and a bedroom, perfect for a mother-in-law or guest room. Additionally, the main floor features a beautiful private owner's suite with an oversized en-suite, complete with a garden tub and wrap-around shower. Upstairs, each spacious bedroom is a private haven, with two of the bedrooms offering balconies that provide serene views of the property. One of the bedrooms includes a loft escape, perfect for storage, a cozy office, or a private playroom. All of the 5 spacious bedrooms boast a private ensuite and walk-in closet, ensuring comfort and privacy for every family member and guest. Outside, the beautifully landscaped grounds include a heated pool and hot tub, perfect for relaxing or entertaining. The highlight of this property is its private boat lift and dock, offering direct access to the St. Johns River, making it a paradise for boating enthusiasts. Located in one of the most coveted areas in St. Johns County in Bishop Estates, this home offers a serene and prestigious setting while being conveniently close to top-rated schools, beaches, shopping, and dining. Don't miss the opportunity to own this incredible riverside retreat - a perfect blend of luxury, comfort, and outdoor living. Schedule your private showing today and experience the lifestyle you deserve!
$560,000
165 Rittburn Ln St Johns, FL 32259
- Type:
- Single Family
- Sq.Ft.:
- n/a
- Status:
- NEW LISTING
- Beds:
- 3
- Lot size:
- 0.17 Acres
- Year built:
- 2018
- Baths:
- 2.00
- MLS#:
- 1261526
- Subdivision:
- Lakes At Mill Creek Plantation
ADDITIONAL INFORMATION
POOL HOME IN QUIET NEIGHBORHOOD. Seller offering $10,000 toward Buyer closing costs or rate buy down! This 3-bedroom, 2-bath pool home in St Johns County features Beautiful Coastal-style architecture. Open concept floor plan with split Bedrooms. The home features wood-look tile floors in all common areas with carpet in bedrooms. Gourmet Kitchen features New Carrera quartz counter tops, Whirlpool Energy Star stainless steel appliances, walk-in pantry, large center island with breakfast bar and other upgrades. Baths feature Solarite color quartz counters. You'll love the private fenced-in backyard with extended screened patio with gas stub-out for grill. Brick-paver pool deck with room for outdoor dining! Upgrades include tankless gas-powered water heater, water-saving plumbing fixtures, Low E windows, COR WiFi Smart thermostat, Radiant barrier Roof Sheathing. Fantastic St. John's County A+ schools, shopping, and restaurants within minutes! LOVE WHERE YOU LIVE!!
$589,990
49 Oakmoss Drive St Johns, FL 32259
- Type:
- Single Family
- Sq.Ft.:
- n/a
- Status:
- NEW LISTING
- Beds:
- 3
- Year built:
- 2024
- Baths:
- 3.00
- MLS#:
- 2031731
- Subdivision:
- Rivertown Shores
ADDITIONAL INFORMATION
Welcome to your dream home located in the new, exclusive, gated community of the Shores at RiverTown. Check out this beautifully crafted home with well-appointed interior finishes. The striking two-story foyer showcases an open railing oak staircase and offers sweeping views of the great room just beyond. The oversized kitchen island is the perfect centerpiece for entertaining. The open-concept great room is the perfect atmosphere for entertaining, with connectivity to the dining area and expansive views of the outdoor living space. The large primary bedroom suite is secluded on the second floor. Your spacious primary bath features a dual-sink vanity and a luxurious shower space. Come experience your dream home by scheduling a tour today!
- Type:
- Single Family
- Sq.Ft.:
- n/a
- Status:
- NEW LISTING
- Beds:
- 4
- Year built:
- 2024
- Baths:
- 3.00
- MLS#:
- 2031713
- Subdivision:
- Rivertown Shores
ADDITIONAL INFORMATION
Welcome to your dream home located in the new, exclusive, gated community of the Shores at RiverTown. This beautiful home was crafted for the way you live. The enormous kitchen boasts name-brand, gourmet appliances, upgraded quartz countertops, and double-stacked cabinets with ample storage space. Embrace relaxation in the expansive great room that is bursting with natural light and is adjacent to the kitchen and casual dining area. The first-floor primary bedroom suite features a lavish bathroom with a stunning oversized shower and huge walk-in closet. A first-floor office with elegant French doors provides privacy and space to work from home. Tucked away you will find an oak staircase with open railing that leads directly into the open loft, bonus bedroom and a full bathroom. Experience the luxury you've always wanted by scheduling a tour today!
$552,990
227 Boulder Lane St Johns, FL 32259
- Type:
- Single Family
- Sq.Ft.:
- n/a
- Status:
- NEW LISTING
- Beds:
- 4
- Year built:
- 2024
- Baths:
- 3.00
- MLS#:
- 2031622
- Subdivision:
- Stonecrest
ADDITIONAL INFORMATION
Low Interest Rate promotion available on this home for a limited time! Discover the perfect blend of comfort and convenience in this spacious 4-bedroom, 3-bath loft home. Ideal for guests, it boasts a first-floor bedroom and full bath. The great room, hallway, and kitchen are accentuated with beautiful luxury vinyl flooring. Experience the luxury of stainless-steel Whirlpool appliances, quartz countertops, and a walk-in pantry. Relax in the comfort of your large primary bedroom with a walk-in closet and a private bath, along with 2 additional walk-in closets at secondary bedrooms. Enjoy the ease of a dedicated laundry room. Finally, retreat and unwind on the covered patio, enjoying a beautifully wooded homesite and an extended slab. KB Home at Stonecrest is conveniently located in coveted St Johns County near multiple hospitals including Baptist South, shopping at the Pavilion at Durbin Park and is also close to Nocatee and Ponte Vedra Beach. Don't forget about the highly rated schools! Community amenities include a brand-new pool and playground with NO CDD FEES! Ask us about our Closing Cost Contribution for this home.
$485,990
35 Slate Way St Johns, FL 32259
- Type:
- Single Family
- Sq.Ft.:
- n/a
- Status:
- NEW LISTING
- Beds:
- 4
- Year built:
- 2024
- Baths:
- 2.00
- MLS#:
- 2031616
- Subdivision:
- Stonecrest
ADDITIONAL INFORMATION
Low Interest Rate promotion available on this home for a limited time! Experience elevated living in this spacious 4-bedroom, 2-bathroom home with luxury vinyl flooring in the common areas and a vaulted ceiling in the great room. The modern kitchen boasts stainless-steel Whirlpool appliances, a wet island, and quartz countertops complemented by 42-inch upper cabinets. Enjoy the ease and convenience of a large walk-in closet in the primary bedroom and dual sink vanities in both bathrooms. A dedicated laundry room ensures efficiency in daily routines. The outdoor space is equally enticing with a covered patio overlooking a partially fenced-in yard on a peaceful cul de sac. KB Home at Stonecrest is conveniently located in coveted St Johns County near multiple hospitals including Baptist South, shopping at the Pavilion at Durbin Park and is also close to Nocatee and Ponte Vedra Beach. Don't forget about the highly rated schools! Community amenities include a brand-new pool and playground with NO CDD FEES! Ask us about our Closing Cost Contribution for this home.
$658,711
148 Ridgehill Way St Johns, FL 32259
- Type:
- Single Family
- Sq.Ft.:
- n/a
- Status:
- NEW LISTING
- Beds:
- 4
- Year built:
- 2024
- Baths:
- 3.00
- MLS#:
- 2031604
- Subdivision:
- Rivertown Ravines
ADDITIONAL INFORMATION
Lot 222 - This beautiful new Dahlia plan offers incredible 10' ceilings, Chef's Kitchen, smooth walls,12' extended slider, and walk out onto the extended covered Lanai. Come live the Dream at RiverTown! RiverTown is a master-planned community nestled along the pristine shores of the St Johns River. Each amenity is geared toward staying fit, meeting new friends, trying new activities and having fun in northeast FL's sunshine. RiverTown is designed to connect its residents to the beautiful natural surroundings with neighborhood parks overlooking picturesque lakes and preserve, w/miles of trails. RiverTown is designed to connect its residents to the beautiful natural surroundings with neighborhood parks overlooking picturesque lakes and preserve, w/miles of trails.
- Type:
- Single Family
- Sq.Ft.:
- n/a
- Status:
- NEW LISTING
- Beds:
- 5
- Lot size:
- 0.16 Acres
- Year built:
- 2011
- Baths:
- 3.00
- MLS#:
- 2030854
- Subdivision:
- Durbin Crossing
ADDITIONAL INFORMATION
Nestled on a Preserve lot within Durbin Crossing, this charming two-story home offers everything you need. Featuring a newly painted exterior (coming soon), five bedrooms, three bathrooms, a dedicated Home Office, and an upstairs Flex space, your search ends here. Additionally, the Seller is offering a $7500 credit for interior painting with acceptable offer, allowing you to personalize your home right from the beginning. This home is energy efficient with two HVAC systems and a new Refrigerator. Prior to Listing both HVAC's serviced, Carpets, Dryer Vent, and Home were professionally cleaned, along with Driveway and Porches Pressure washed. Assumable VA 3.375%.
- Type:
- Townhouse
- Sq.Ft.:
- n/a
- Status:
- NEW LISTING
- Beds:
- 3
- Lot size:
- 0.07 Acres
- Year built:
- 2017
- Baths:
- 3.00
- MLS#:
- 2031570
- Subdivision:
- Durbin Crossing
ADDITIONAL INFORMATION
Welcome to this stunning property that truly showcases attention to detail.The refreshed neutral color paint scheme must create such a calming and elegant atmosphere, highlighting the architectural designs of the rooms and amplifying the home's unique charm. The kitchen sounds like a chef's paradise with its gleaming stainless steel appliances and functionality. And the primary bathroom with its double sinks is both practical and a separate tub and shower luxurious, offering convenience and enhancing storage space to streamline your morning routine. Overall, this home seems to effortlessly blend modern features with timeless charm, creating an inviting ambiance and cleverly designed features that prioritize comfort and luxury. It's no doubt a gem waiting to be discovered by someone who appreciates the finer things in life.
- Type:
- Single Family
- Sq.Ft.:
- 2,947
- Status:
- NEW LISTING
- Beds:
- 3
- Year built:
- 2017
- Baths:
- 3.00
- MLS#:
- 2031532
- Subdivision:
- Durbin Crossing
ADDITIONAL INFORMATION
Welcome to your dream home in the serene neighborhood of Durbin Crossing. This stunning 3-bedroom, 2.5-bathroom residence offers 2,316 square feet of modern comfort and style. Upon entering , you are greeted by a charming foyer that transitions into a beautiful open floor plan. The gourmet kitchen, adorned with upgraded quartz countertops, a breakfast bar, and a large kitchen island. This space flows effortlessly into the spacious living room, perfect for hosting gatherings or enjoying cozy family evenings. Large sliding glass doors lead out to a screened-in lanai and a fenced backyard, providing privacy and space for outdoor enjoyment. The master suite is a retreat unto itself, featuring an upgraded bath with dual rainfall shower heads for a luxurious experience. In the laundry room you'll find a brand new LG washer/dryer. This home is also equipped with a Tesla charger in the 2 car garage. Don't miss your chance to make this exquisite home yours. Schedule a showing today!!
- Type:
- Single Family
- Sq.Ft.:
- n/a
- Status:
- NEW LISTING
- Beds:
- 3
- Year built:
- 2024
- Baths:
- 2.00
- MLS#:
- 2031547
- Subdivision:
- Rivertown Bluffs
ADDITIONAL INFORMATION
LOT 18 - The Blair floorplan has thoughtfully designed living space that will inspire your everyday living. The open kitchen concept is great for entertaining or spending time with family as it's the center focal point of the home. This home includes, 3 bedrooms, 2 bathrooms and a study. Enjoy your preserve backyard from your covered lanai. RIVERTOWN is a master-planned community nestled along the pristine shores of the St Johns River. Each amenity is geared toward staying fit, meeting new friends, trying new activities, and having fun in northeast FL's sunshine. RiverTown is designed to connect its residents to the beautiful natural surroundings with neighborhood parks overlooking picturesque lakes and preserve, w/miles of trails.
- Type:
- Single Family
- Sq.Ft.:
- n/a
- Status:
- NEW LISTING
- Beds:
- 5
- Year built:
- 2024
- Baths:
- 3.00
- MLS#:
- 2031545
- Subdivision:
- Rivertown Bluffs
ADDITIONAL INFORMATION
LOT 101 -The Caspian Floor plan is a 5 bedroom, 3 bathrooms with a loft. 1 Bedroom is downstairs. 8' multi-slider to a covered lanai. Owner's Suite bathroom has Super Shower and walk-in closet. RIVERTOWN is a master-planned community nestled along the pristine shores of the St Johns River. Each amenity is geared toward staying fit, meeting new friends, trying new activities, and having fun in northeast FL's sunshine. RiverTown is designed to connect its residents to the beautiful natural surroundings with neighborhood parks overlooking picturesque lakes and preserve, w/miles of trails.
- Type:
- Single Family
- Sq.Ft.:
- n/a
- Status:
- NEW LISTING
- Beds:
- 3
- Year built:
- 2024
- Baths:
- 3.00
- MLS#:
- 2031543
- Subdivision:
- Rivertown Bluffs
ADDITIONAL INFORMATION
LOT 16 - The Riley Low Country is an open, spacious, 2-story layout great for entertaining. The owner's retreat features a generous walk-in-closet and an Owner's Bath Oasis. Covered rear lanai. Upgraded finishes include 42'' kitchen cabinets, quartz kitchen and bathroom countertops and upgraded flooring throughout the 1st floor. RIVERTOWN is a master-planned community nestled along the pristine shores of the St. Johns River. Each amenity is geared toward staying fit, meeting new friends, trying new activities, and having fun in northeast FL's sunshine. RiverTown is designed to connect its residents to the beautiful natural surroundings with neighborhood parks overlooking picturesque lakes and preserve, w/miles of trails and sidewalks.
- Type:
- Single Family
- Sq.Ft.:
- n/a
- Status:
- NEW LISTING
- Beds:
- 3
- Year built:
- 2024
- Baths:
- 2.00
- MLS#:
- 2031542
- Subdivision:
- Rivertown Bluffs
ADDITIONAL INFORMATION
LOT 102 - The Valeria floor plan is the perfect single story home. 1,601 square feet of excellence. This home features three bedrooms, 2 bathrooms, a large kitchen, 9ft ceilings throughout with LED lighting, pre-wired for ceiling fans in each room, a covered lanai with a gas stub, and a two-car garage. RIVERTOWN is a master-planned community nestled along the pristine shores of the St Johns River. Each amenity is geared toward staying fit, meeting new friends, trying new activities, and having fun in northeast FL's sunshine. RiverTown is designed to connect its residents to the beautiful natural surroundings with neighborhood parks overlooking picturesque lakes and preserve, w/miles of trails.
$801,330
151 Ridgehill Way St Johns, FL 32259
- Type:
- Single Family
- Sq.Ft.:
- n/a
- Status:
- NEW LISTING
- Beds:
- 5
- Year built:
- 2024
- Baths:
- 5.00
- MLS#:
- 2031539
- Subdivision:
- Rivertown Ravines
ADDITIONAL INFORMATION
LOT 236 - The Wren Floor plan with Craftsman exterior offers 5 bedrooms and 4.5 bathrooms with a loft and study. Owners Suite and 1 bedroom on first floor. Owner's bath with Super Shower and large walk-in closet. 12' multi-slider to a covered lanai. 2 car garage with a Tandem. RIVERTOWN is a master-planned community nestled along the pristine shores of the St Johns River. Each amenity is geared toward staying fit, meeting new friends, trying new activities and having fun in northeast FL's sunshine. RiverTown is designed to connect its residents to the beautiful natural surroundings with neighborhood parks overlooking picturesque lakes and preserve, w/miles of trails. RiverTown is designed to connect its residents to the beautiful natural surroundings with neighborhood parks overlooking picturesque lakes and preserve, w/miles of trails.
$697,033
161 Ridgehill Way St Johns, FL 32259
- Type:
- Single Family
- Sq.Ft.:
- n/a
- Status:
- NEW LISTING
- Beds:
- 4
- Year built:
- 2024
- Baths:
- 4.00
- MLS#:
- 2031536
- Subdivision:
- Rivertown Ravines
ADDITIONAL INFORMATION
LOT 235 -The Grove is one of our new floor plans in the Ravines! This 4 Bedroom, 3 1/2 Bath home, 2 car Tandem garage. The Grove has a great open floor plan with 10' ceilings, Chef's kitchen with Quartz, Study, and a 12 slider opening out to a large covered lanai. Come check out the Grove! RIVERTOWN is a master-planned community nestled along the pristine shores of the St Johns River. Each amenity is geared toward staying fit, meeting new friends, trying new activities and having fun in northeast FL's sunshine. RiverTown is designed to connect its residents to the beautiful natural surroundings with neighborhood parks overlooking picturesque lakes and preserve, w/miles of trails. RiverTown is designed to connect its residents to the beautiful natural surroundings with neighborhood parks overlooking picturesque lakes and preserve, w/miles of trails.
$1,095,000
5312 Rising Sun Court St Johns, FL 32259
- Type:
- Single Family
- Sq.Ft.:
- 4,997
- Status:
- NEW LISTING
- Beds:
- 5
- Lot size:
- 0.41 Acres
- Year built:
- 2006
- Baths:
- 5.00
- MLS#:
- 2031528
- Subdivision:
- Cimarrone Golf & Cc
ADDITIONAL INFORMATION
SALTWATER POOL CUL-DE-SAC PRESERVE LOT 2024 NEW ROOF EXTENSIVE CROWN MOLDING DOUBLE ENTRY DOOR CUSTOM BUILT-IN CABINETS GRANITE COUNTERTOPS This immaculate move-in ready, two story, brick, pool home is nestled in beautiful Cimarrone Golf and Country Club. Tucked away on a cul-de-sac in desirable NW St Johns county, this house is your private oasis. Cimarrone features a manned gate, recently updated multimillion dollar amenities center with pickleball, tennis, volleyball & basketball courts, baseball field, Olympic size pool, a private club house with full-service restaurant, an 18-hole golf course and so much more! The only community on CR 210 that has a gated entrance, a golf course and no CDD fees. You'll love the oversized lot with mature trees surrounded by natural preserve. Starting with the impressive entry, you'll immediately appreciate the bright, wide open feel of the home. From the 10-12 foot-plus soaring ceilings to the gourmet chef's kitchen, to the expansive screened lanai, this home was built for entertaining! The meticulously maintained 5 bedroom home is full of top of the line upgrades, including hardwood floors, three step crown molding, tray ceilings, plantation shutters, custom closets, custom 42" solid wood kitchen cabinets, and much, much more! The opulent primary suite features a tray ceiling, spacious walk-in closet, separate jetted soaking tub and large walk-in shower with dual shower heads. A guest bedroom with private bath and offers french doors opening to the spacious lanai overlooking the enclosed salt water pool with views of the natural preserve. Two more bedrooms located on the first floor away from the Primary suite and guest bedroom. The approximately 700 square-foot 5th bedroom/bonus room has a vaulted ceiling and magnificent views on the 2nd floor. Back on the 1st floor, the living space includes a gorgeous formal dining room, perfect for those holiday gatherings! The large, gourmet kitchen is the hub of the home, and is open to the family room with wood fireplace flanked by custom built-ins, breakfast room and a tiled screened lanai. The kitchen also features a custom built prep island, beautiful handmade cabinetry, a breakfast bar, granite countertops and stainless appliances. The laundry room showcases even more custom cabinetry. In addition, there's plenty of room for your 2 cars in the oversized garage with custom cabinets and epoxy floor. Behind the scenes, the home includes a new HVAC system (2022), generator hook-up, water softener, 8 camera surveillance system, a 5 channel SONOS surround system with whole house audio, and wired for home security system. Outdoors, the large lot shows off Florida landscaping, which includes magnolia and palm trees.
$466,990
67 Slate Way St Johns, FL 32259
- Type:
- Ranch
- Sq.Ft.:
- n/a
- Status:
- NEW LISTING
- Beds:
- 4
- Year built:
- 2024
- Baths:
- 3.00
- MLS#:
- 2025497
- Subdivision:
- Stonecrest
ADDITIONAL INFORMATION
Low Interest Rate promotion available on this home for a limited time! This stunning 4 bedroom, 2 bath home boasts luxury vinyl flooring throughout the great room, hallway, and kitchen. The airy great room features a vaulted ceiling and modern stainless-steel Whirlpool appliances adorn the gorgeous wet island, complemented by rich granite countertops and 42-inch upper cabinets. Unwind in the spacious primary bedroom with large walk-in closet, and pamper yourself in the luxurious primary bathroom, complete with dual sink vanity and elegant quartz countertop. Plus, enjoy the convenience of a dedicated laundry room in this exceptional property. KB Home at Stonecrest is conveniently located in coveted St Johns County near multiple hospitals including Baptist South, shopping at the Pavilion at Durbin Park and is also close to Nocatee and Ponte Vedra Beach. Don't forget about the highly rated schools! Community amenities include a brand-new pool and playground with NO CDD FEES! Ask us about our Closing Cost Contribution for this home.
$529,990
41 Oakmoss Drive St Johns, FL 32259
- Type:
- Single Family
- Sq.Ft.:
- 2,271
- Status:
- NEW LISTING
- Beds:
- 2
- Lot size:
- 0.11 Acres
- Year built:
- 2024
- Baths:
- 2.00
- MLS#:
- 2003275
- Subdivision:
- Rivertown Shores
ADDITIONAL INFORMATION
Toll Brothers New Construction. A charming one story that seamlessly flows into a bright open great room and casual dining. All complete with desirable access to the outdoor covered lanai. The expertly crafted kitchen has plenty of countertops and cabinet space, as well as a large center island, and sizable pantry. Secluded in the back of the house is the primary bedroom suite with a spa-like bath with dual sink vanity and luxurious shower and private water closet. Also, an airy open flex room with lots of light located near the second bedroom. This home is still under construction and our sales consultants are available to assist your showing needs.
$639,376
71 Palomar Drive St Johns, FL 32259
- Type:
- Single Family
- Sq.Ft.:
- n/a
- Status:
- NEW LISTING
- Beds:
- 4
- Year built:
- 2024
- Baths:
- 3.00
- MLS#:
- 1253553
- Subdivision:
- Rivertown Ravines
ADDITIONAL INFORMATION
Lot 247 - The Dahlia is one of Mattamy's newest floor plans at RiverTown! This home features 10ft Ceilings, Chefs Kitchen, Extended patio, and Smooth Walls, and much more! RiverTown is a master-planned community nestled along the pristine shores of the St Johns River. Each amenity is geared toward staying fit, meeting new friends, trying new activities and having fun in northeast FL's sunshine. RiverTown is designed to connect its residents to the beautiful natural surroundings with neighborhood parks overlooking picturesque lakes and preserve, w/miles of trails and sidewalks.
$596,438
160 Ridgehill Way St Johns, FL 32259
- Type:
- Single Family
- Sq.Ft.:
- n/a
- Status:
- NEW LISTING
- Beds:
- 3
- Year built:
- 2024
- Baths:
- 2.00
- MLS#:
- 2031395
- Subdivision:
- Rivertown Ravines
ADDITIONAL INFORMATION
Lot 223 - This beautiful new Aurora plan offers incredible 10' ceilings, Chef's Kitchen,12' sliding glass door, study with double French doors, huge owner's suite walk in closet, extra LED lighting throughout, and extended covered Lanai. Come live the Dream at RiverTown! RiverTown is a master-planned community nestled along the pristine shores of the St Johns River. Each amenity is geared toward staying fit, meeting new friends, trying new activities and having fun in northeast FL's sunshine. RiverTown is designed to connect its residents to the beautiful natural surroundings with neighborhood parks overlooking picturesque lakes and preserve, w/miles of trails. RiverTown is designed to connect its residents to the beautiful natural surroundings with neighborhood parks overlooking picturesque lakes and preserve, w/miles of trails.
$799,000
263 Flores Way St Johns, FL 32259
- Type:
- Single Family
- Sq.Ft.:
- n/a
- Status:
- NEW LISTING
- Beds:
- 4
- Lot size:
- 0.25 Acres
- Year built:
- 2006
- Baths:
- 4.00
- MLS#:
- 2029762
- Subdivision:
- St Johns Forest
ADDITIONAL INFORMATION
Step into this wonderful home where every detail has been meticulously crafted for refined living. This stunning home features a newly updated kitchen, boasting a beautiful new backsplash, elegant granite countertops, and crisp, bright white cabinets. Enjoy modern stainless appliances, including a new dishwasher and built-in microwave installed in 2023. The outdoor area is an entertainer's dream, featuring a recently added tongue and groove ceiling on the back patio and pool area, and a gas pipe ready for your outdoor kitchen setup. The star of the show is the salt-generated pool, providing an outdoor oasis for hot, summer days and family gatherings. Inside, the home is equally impressive. Fresh new carpet has been laid throughout, and the entire exterior has been painted, giving the home a pristine look. The roof was replaced in 2020, while both AC units were upgraded in 2019 and 2021, ensuring your comfort year-round. The water heater and water softener, both installed in 2021, add to the home's meticulous upkeep. Additional features include a huge office with French doors, an immaculate, oversized garage, a fully updated laundry room, and custom California closets that offer ample storage and organization. The living room offers soaring ceilings with beautiful built ins, and is a perfect for an immersive entertainment experience. Conveniently located close to shopping, dining, and A-rated schools, experience the luxury of St. Johns Forest living, and the ultimate comfort and enjoyment that this home has to offer.
$715,654
129 Ridgehill Way St Johns, FL 32259
- Type:
- Single Family
- Sq.Ft.:
- n/a
- Status:
- NEW LISTING
- Beds:
- 4
- Year built:
- 2024
- Baths:
- 4.00
- MLS#:
- 2031377
- Subdivision:
- Rivertown Ravines
ADDITIONAL INFORMATION
LOT 238 - This one-level home features a chef's kitchen, high ceilings, and an open layout with stunning pond and preserve views in the backyard. The well-appointed interior includes many upgrades, all complemented by beautiful exterior fascia for a touch of elegance. RIVERTOWN is a master-planned community nestled along the pristine shores of the St Johns River. Each amenity is geared toward staying fit, meeting new friends, trying new activities and having fun in northeast FL's sunshine. RiverTown is designed to connect its residents to the beautiful natural surroundings with neighborhood parks overlooking picturesque lakes and preserve, w/miles of trails. RiverTown is designed to connect its residents to the beautiful natural surroundings with neighborhood parks overlooking picturesque lakes and preserve, w/miles of trails.
$1,021,525
266 High Brush Court St Johns, FL 32259
- Type:
- Single Family
- Sq.Ft.:
- n/a
- Status:
- NEW LISTING
- Beds:
- 5
- Lot size:
- 0.3 Acres
- Baths:
- 5.00
- MLS#:
- 2031376
- Subdivision:
- Arbors At Rivertown
ADDITIONAL INFORMATION
Lot 27 - The Sage Coastal is an amazing floor plan, featuring 5 bedrooms, 4.5 bathrooms, 10ft ceilings (first floor), 8ft interior doors, extended covered lanai, and so much more. This home is incredibly well-appointed on a private homesite with an excellent yard. At over 3,500 square feet, this home has it all. RiverTown is a master-planned community nestled along the pristine shores of the St Johns River. Each amenity is geared toward staying fit, meeting new friends, trying new activities and having fun in northeast FL's sunshine. RiverTown is designed to connect its residents to the beautiful natural surroundings with neighborhood parks overlooking picturesque lakes and preserve, w/miles of trails. RiverTown is designed to connect its residents to the beautiful natural surroundings with neighborhood parks overlooking picturesque lakes and preserve, w/miles of trails.

Saint Johns Real Estate
The median home value in Saint Johns, FL is $588,350. The national median home value is $219,700. The average price of homes sold in Saint Johns, FL is $588,350. Saint Johns real estate listings include condos, townhomes, and single family homes for sale. Commercial properties are also available. If you see a property you’re interested in, contact a Saint Johns real estate agent to arrange a tour today!
Saint Johns Weather
